Waterfront Living with Stone and Timber
The site sits right on the water with open views across to the mountains. That proximity shaped everything about how we organized this house. We wanted the main living spaces to capture those views while creating enough separation between the different parts of the program to give the home a comfortable scale.
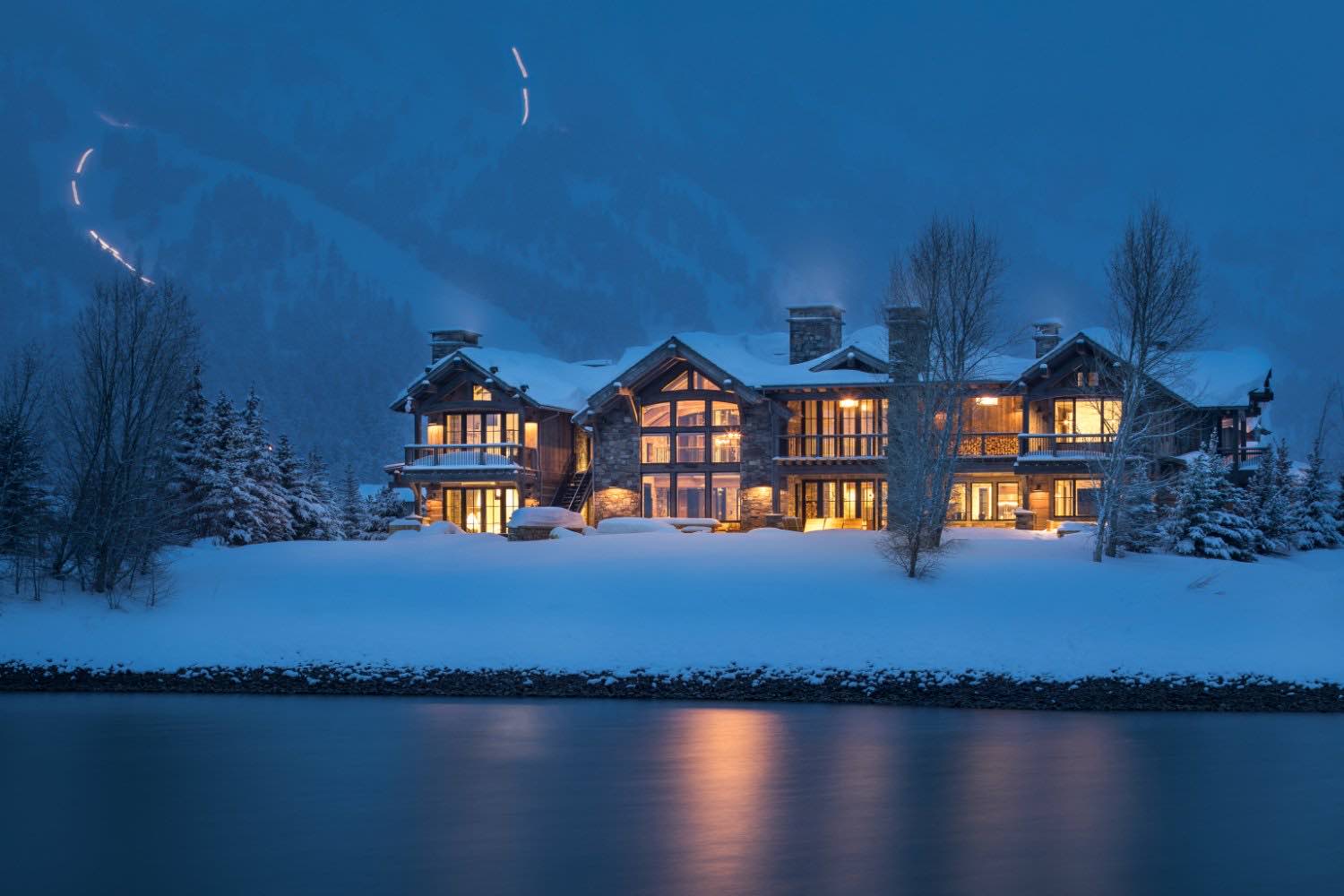
We broke the house into connected pavilions that step with the site. The central volume holds the main gathering spaces, with guest wings extending to either side and a separate recreation building. This keeps the rooflines varied and breaks down what could have been an overwhelming mass into something that reads as more intimate.
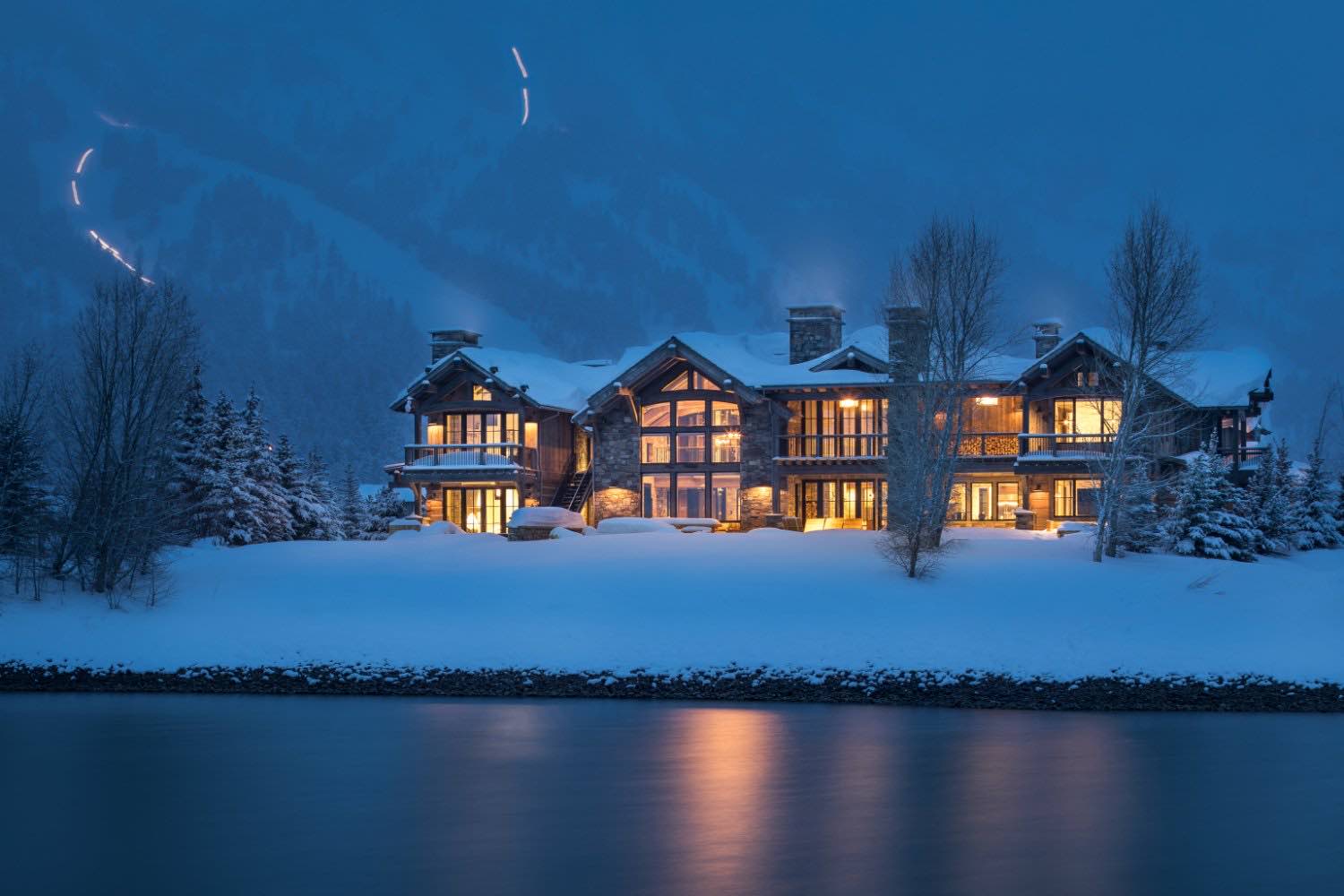
The exterior materials do most of the work in making this feel grounded to the landscape. We used a lot of stone, cut in irregular coursing that picks up the color variations you see in the surrounding terrain. The reclaimed timber framing has real character, weathered gray with visible checking and grain that speaks to age. Darker wood siding wraps some of the upper volumes, letting them recede visually against the tree line.
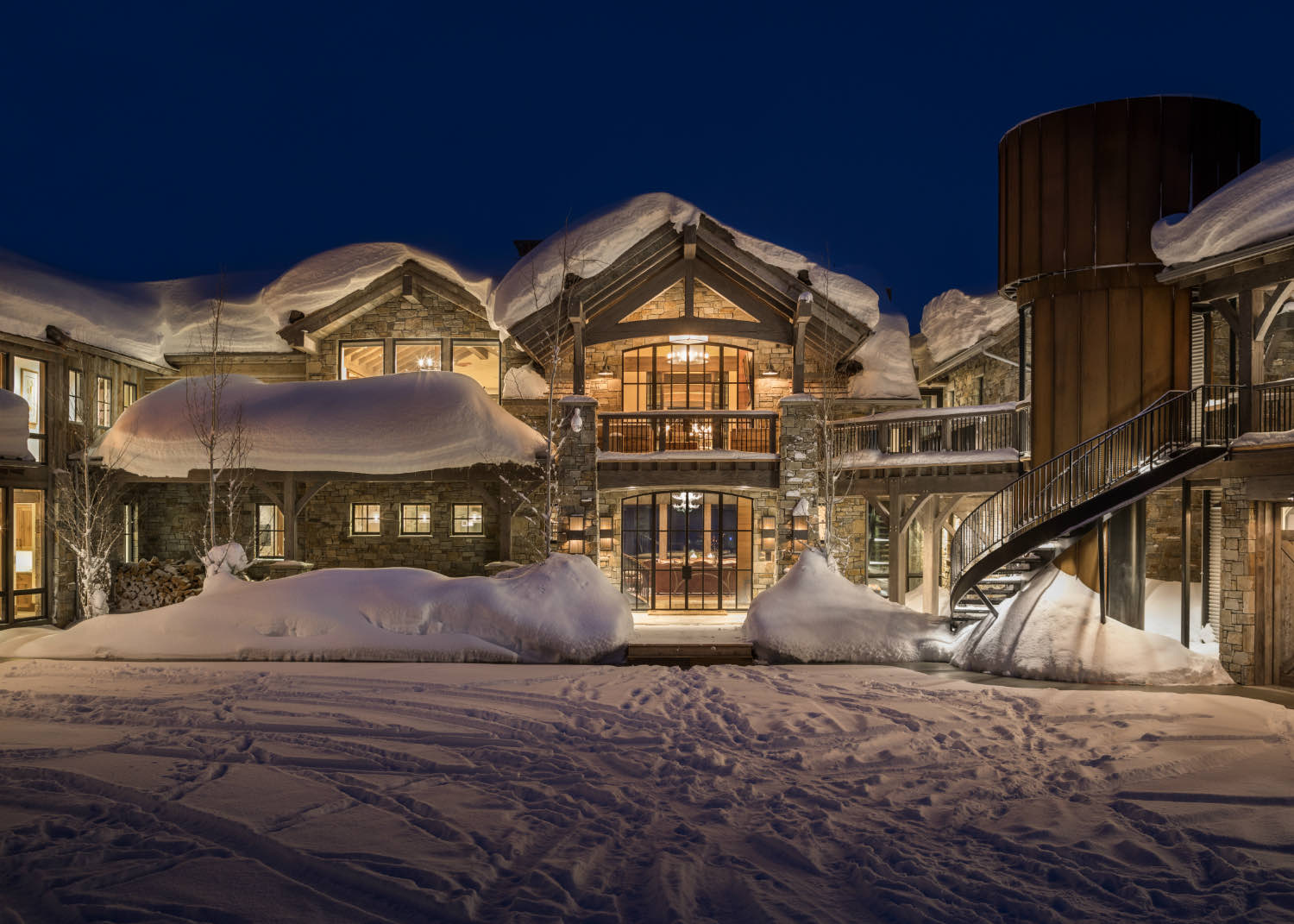
Living Spaces
Inside, the structure becomes the architecture. Exposed timber trusses span the main living room with a vaulted ceiling that creates volume without feeling cavernous. The stone fireplace anchors one end, rising two stories with a rough-cut texture that contrasts against smooth plaster walls.
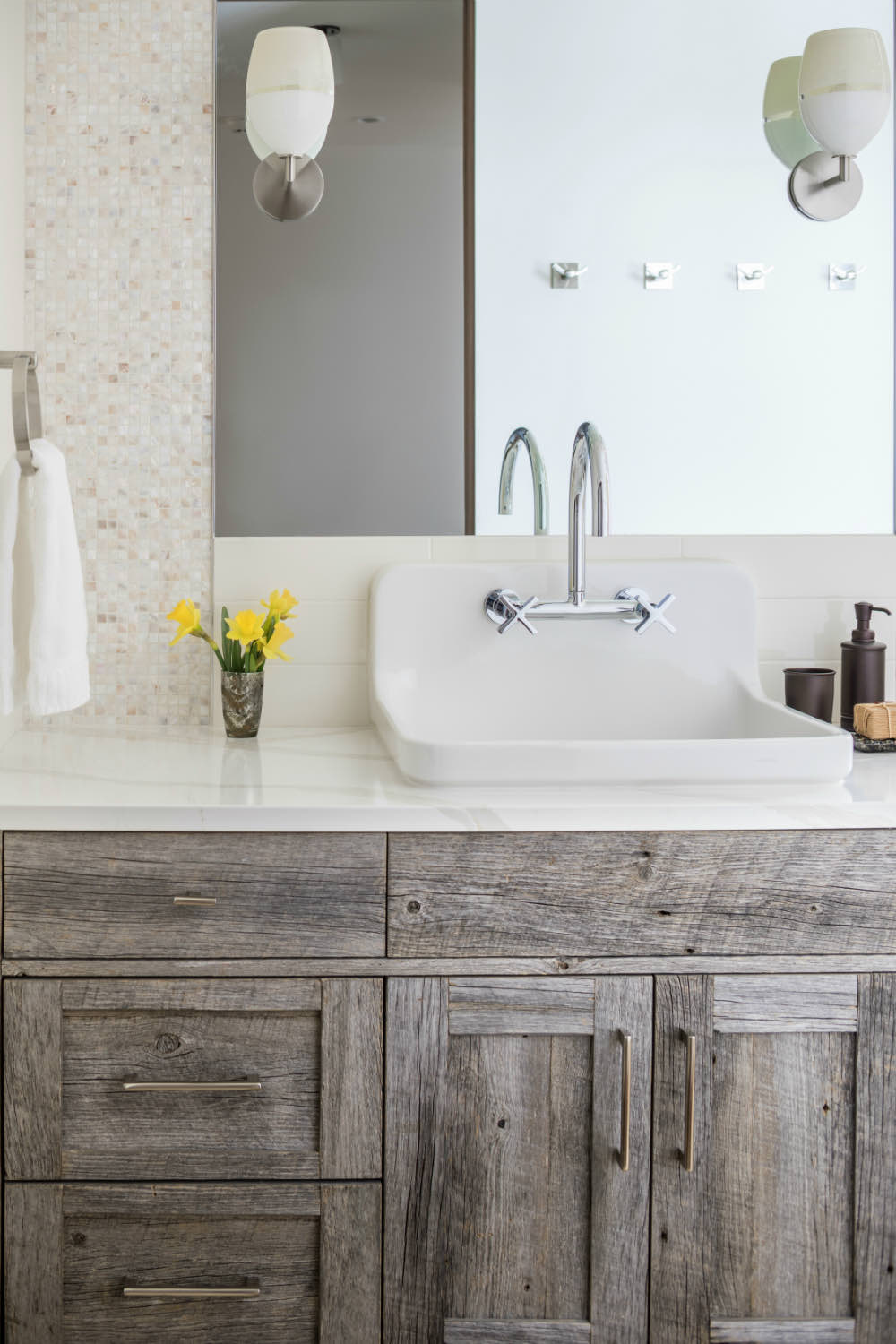
Large steel-framed windows frame the mountain views and bring the exterior landscape into the living spaces. We used a grid pattern on many of the windows and doors, which gives a more traditional proportion while the black steel finish keeps things contemporary. The frames are substantial enough to handle the glass spans but stay visually clean.
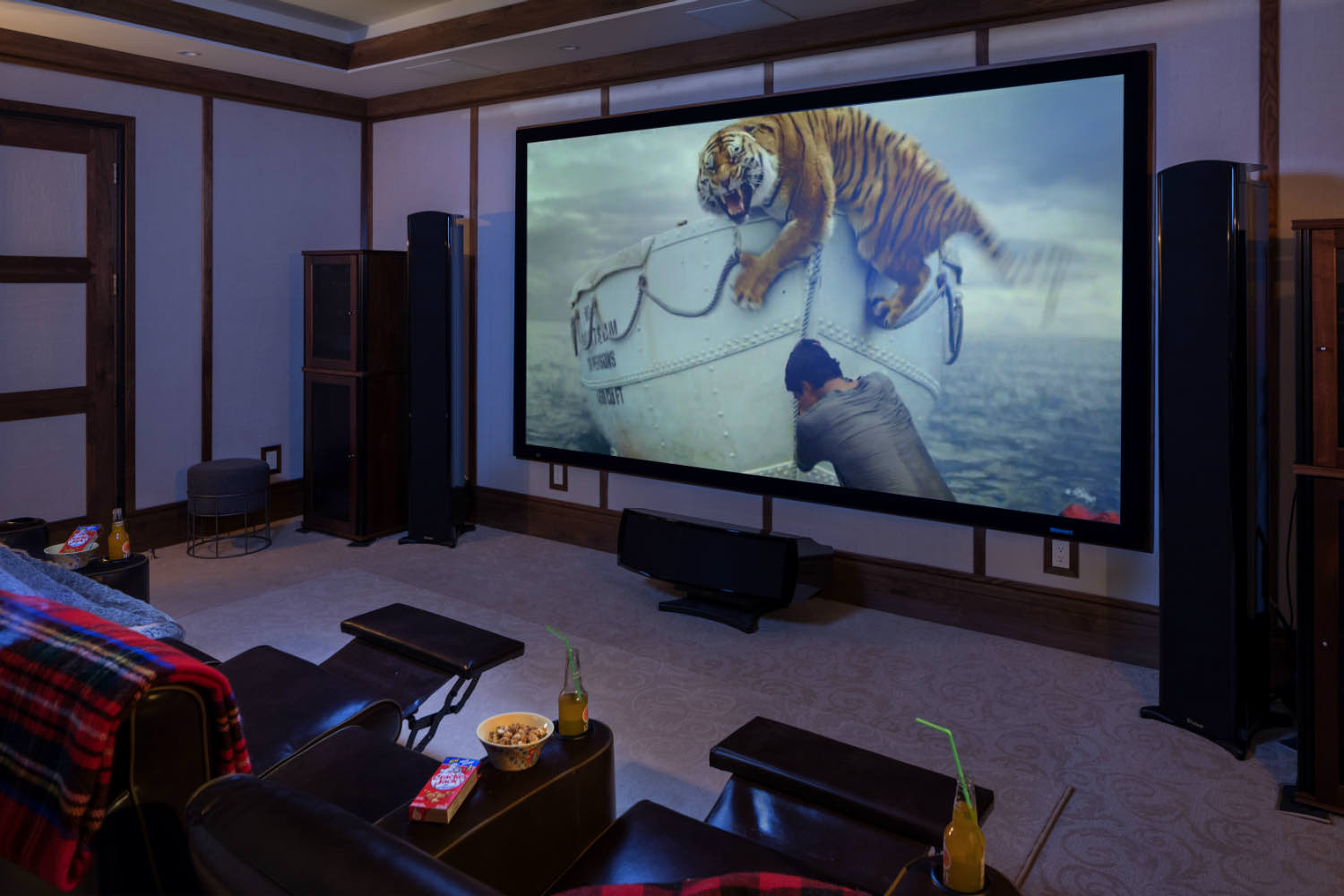
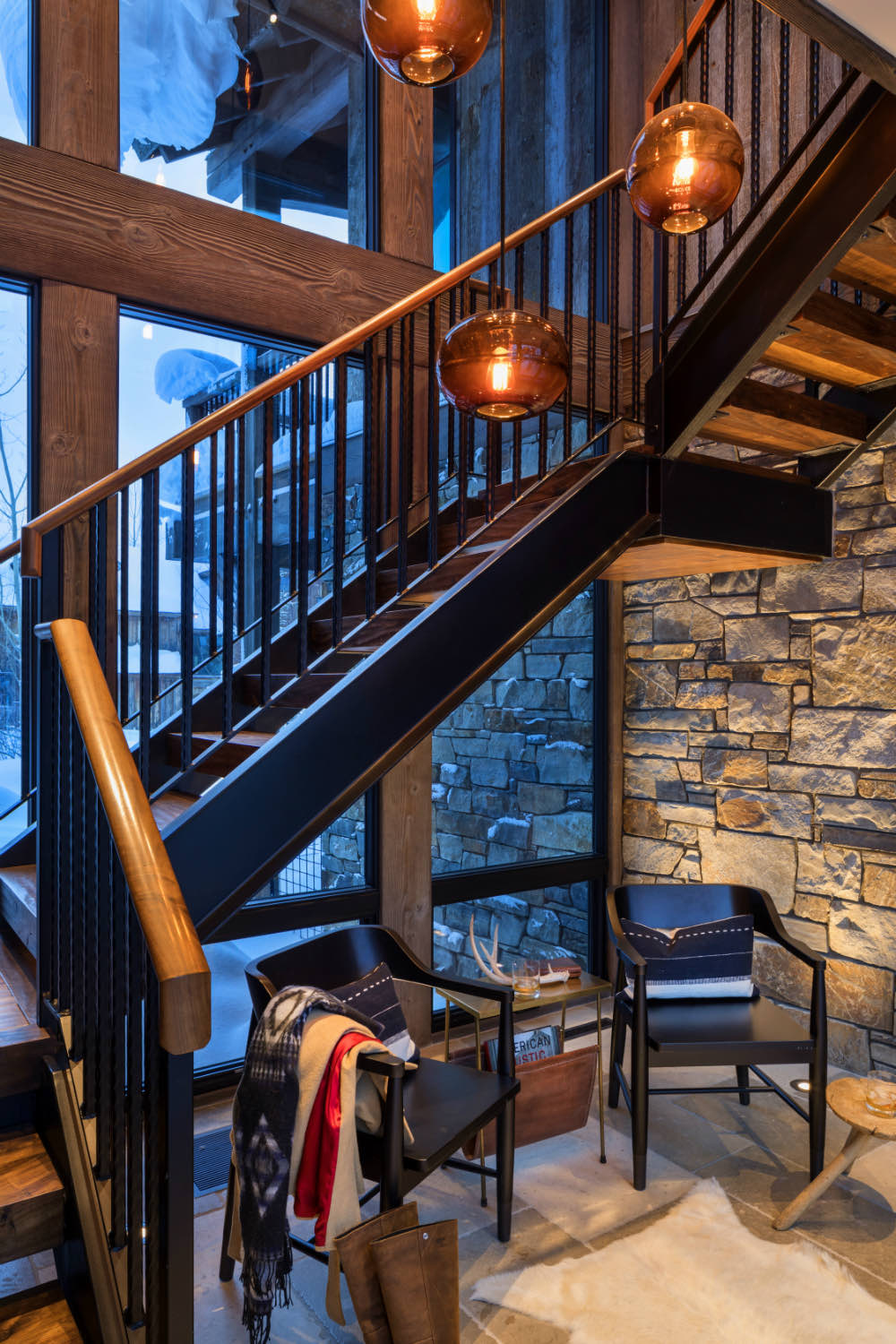
The breakfast nook works as a transition space between the kitchen and the outdoors. We built a custom table from a single wood slab with natural edges, paired with simple metal chairs. The walls here are clad in horizontal timber planks that add warmth, and the steel-frame doors connect directly to a covered patio.
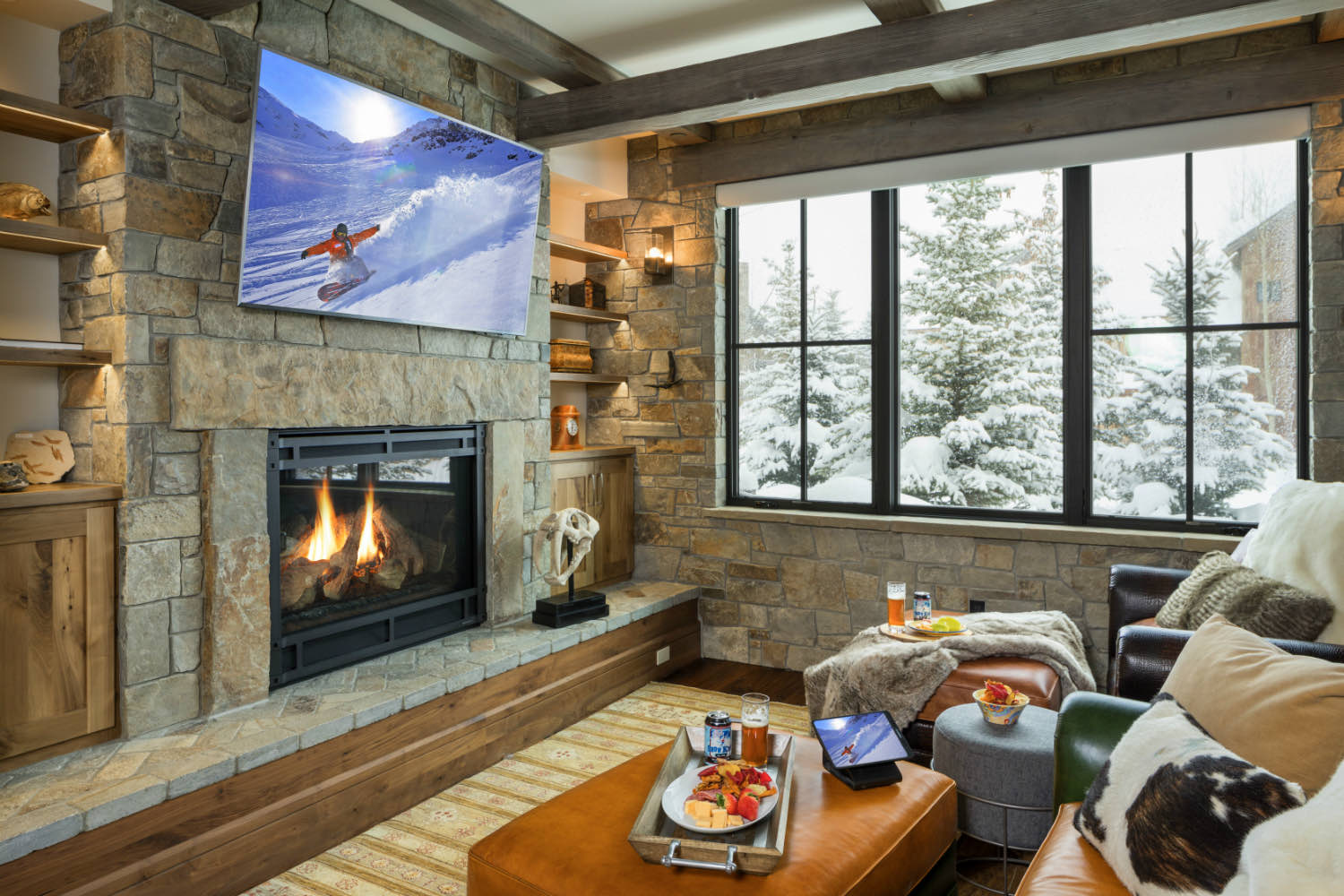
The kitchen sits at the center of the plan where it can serve both casual family meals and larger gatherings. We designed a large island with a quartzite top and built-in farmhouse sinks. The cabinetry uses reclaimed wood with a natural finish, and open shelving on the stone wall keeps frequently used items accessible. Steel-frame glass partitions separate the kitchen from the dining area without blocking sightlines.
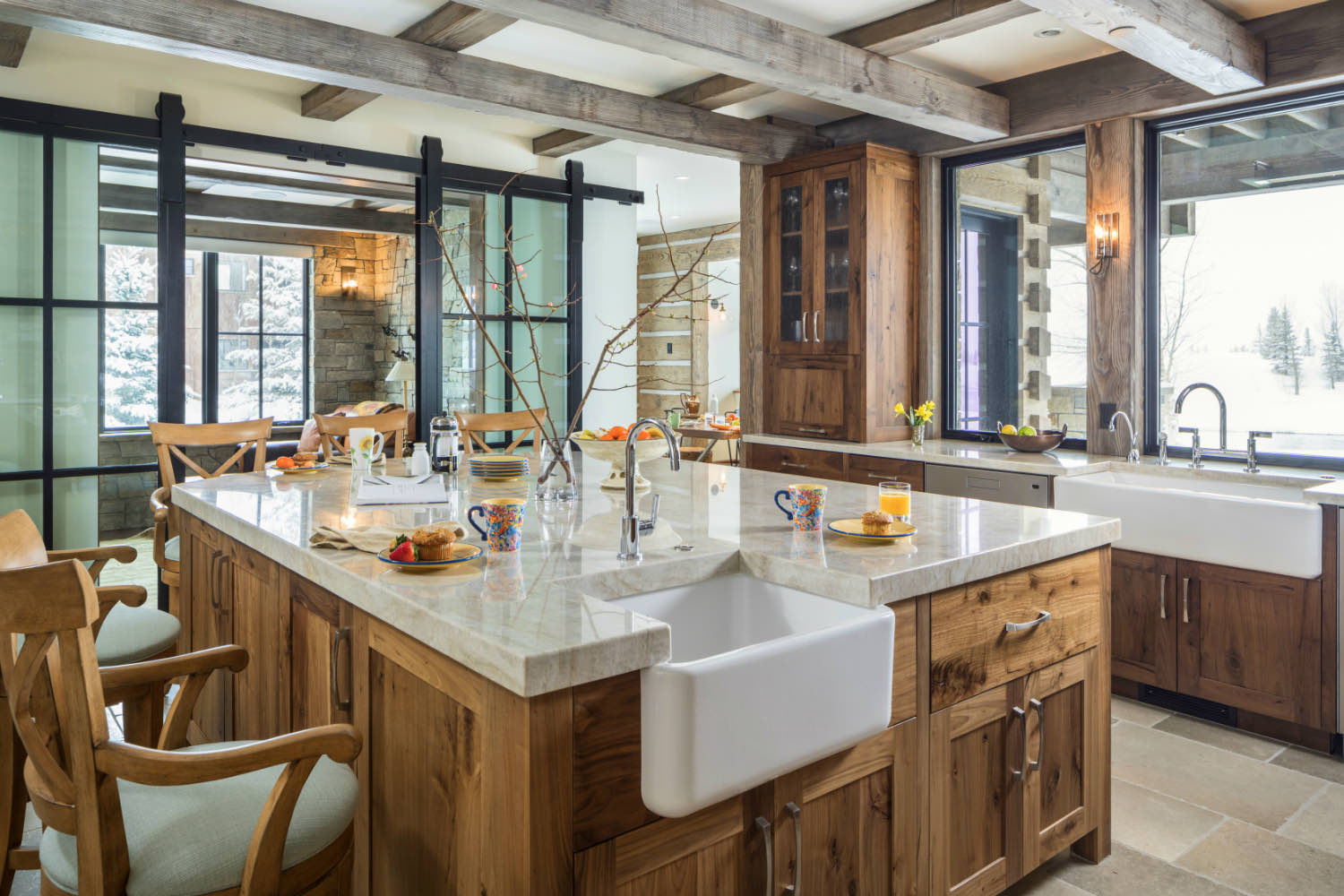
Bedrooms and Private Spaces
The bedrooms are distributed across the wings to give everyone their own territory. Each room has direct access to the views and most include private balconies or patios. We worked with high ceilings where we could, using exposed timber and reclaimed wood planking to maintain the material continuity from the public spaces.
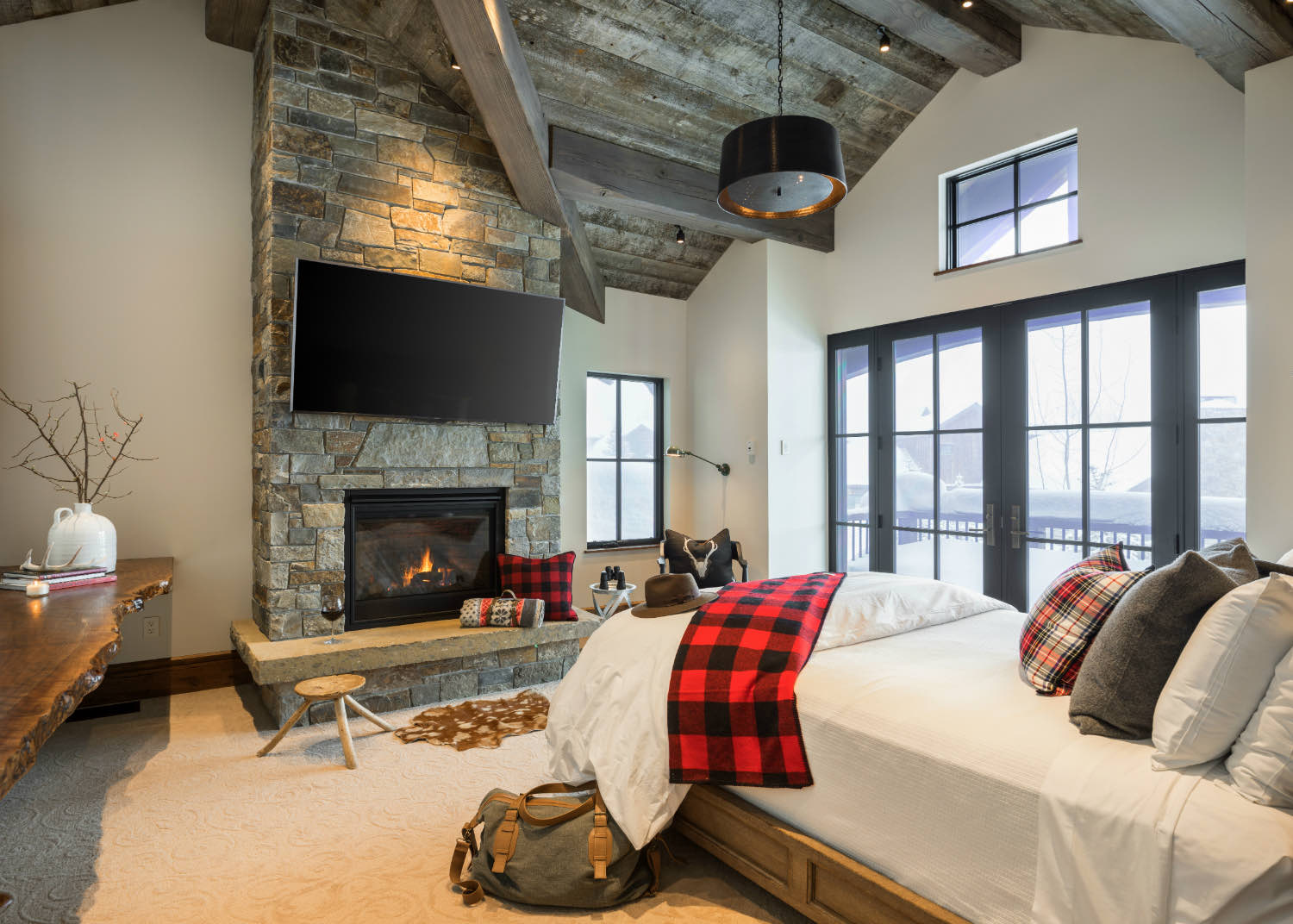
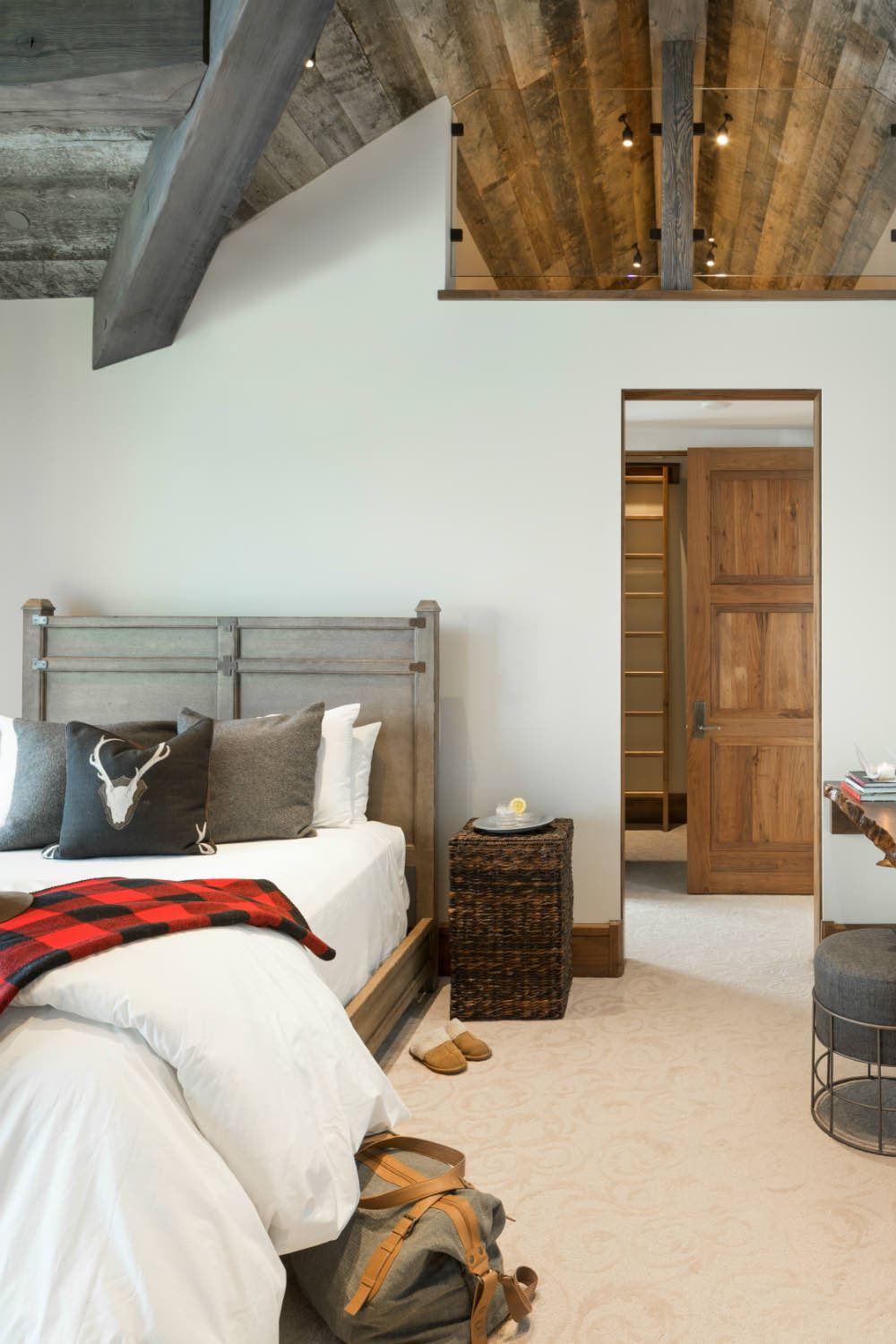
Stone fireplaces appear in several of the bedrooms. These aren't just decorative. They provide real heat and create a focal point that makes each room feel complete. We used built-in window seats with storage below to take advantage of the views and create spaces where you naturally want to spend time.
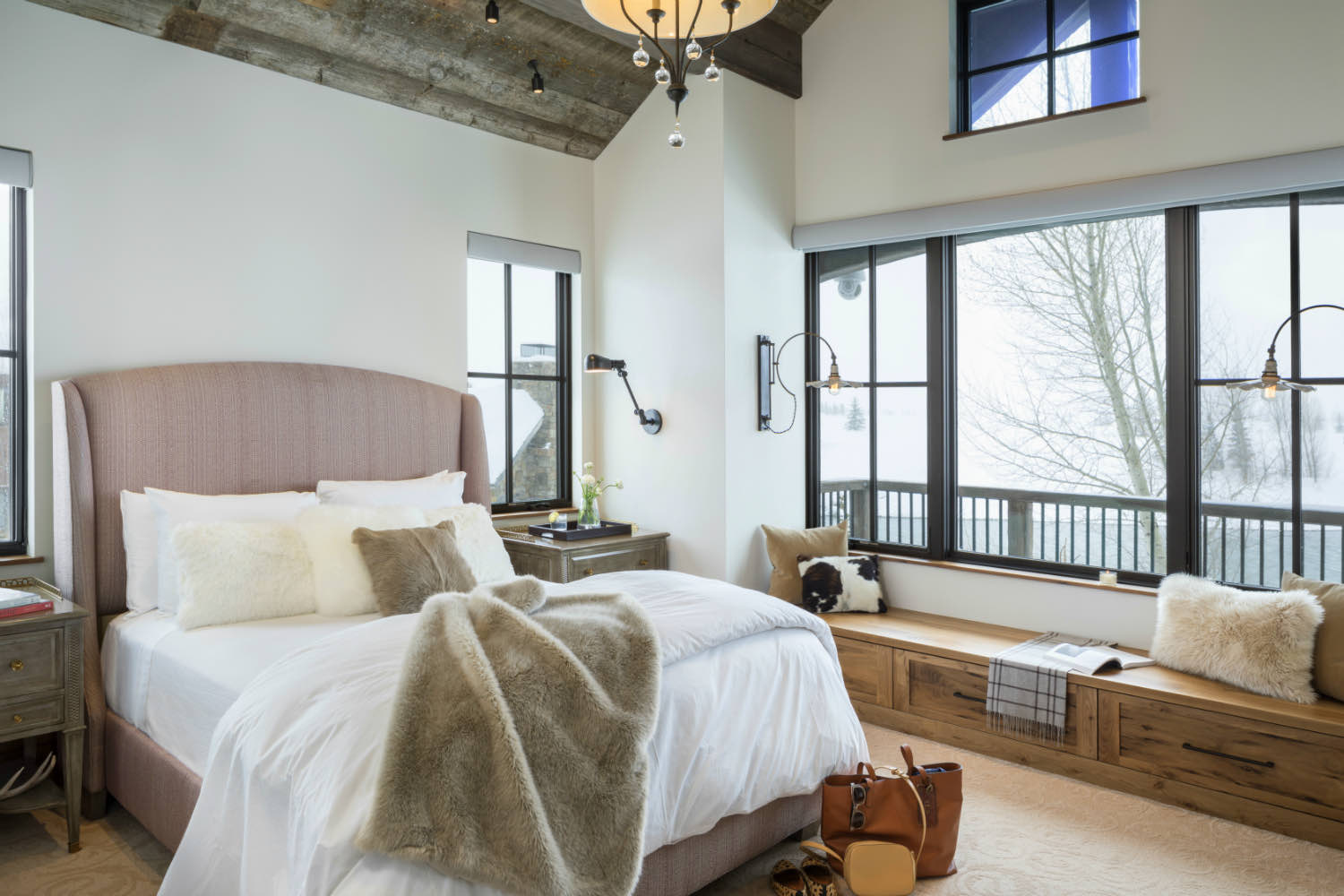
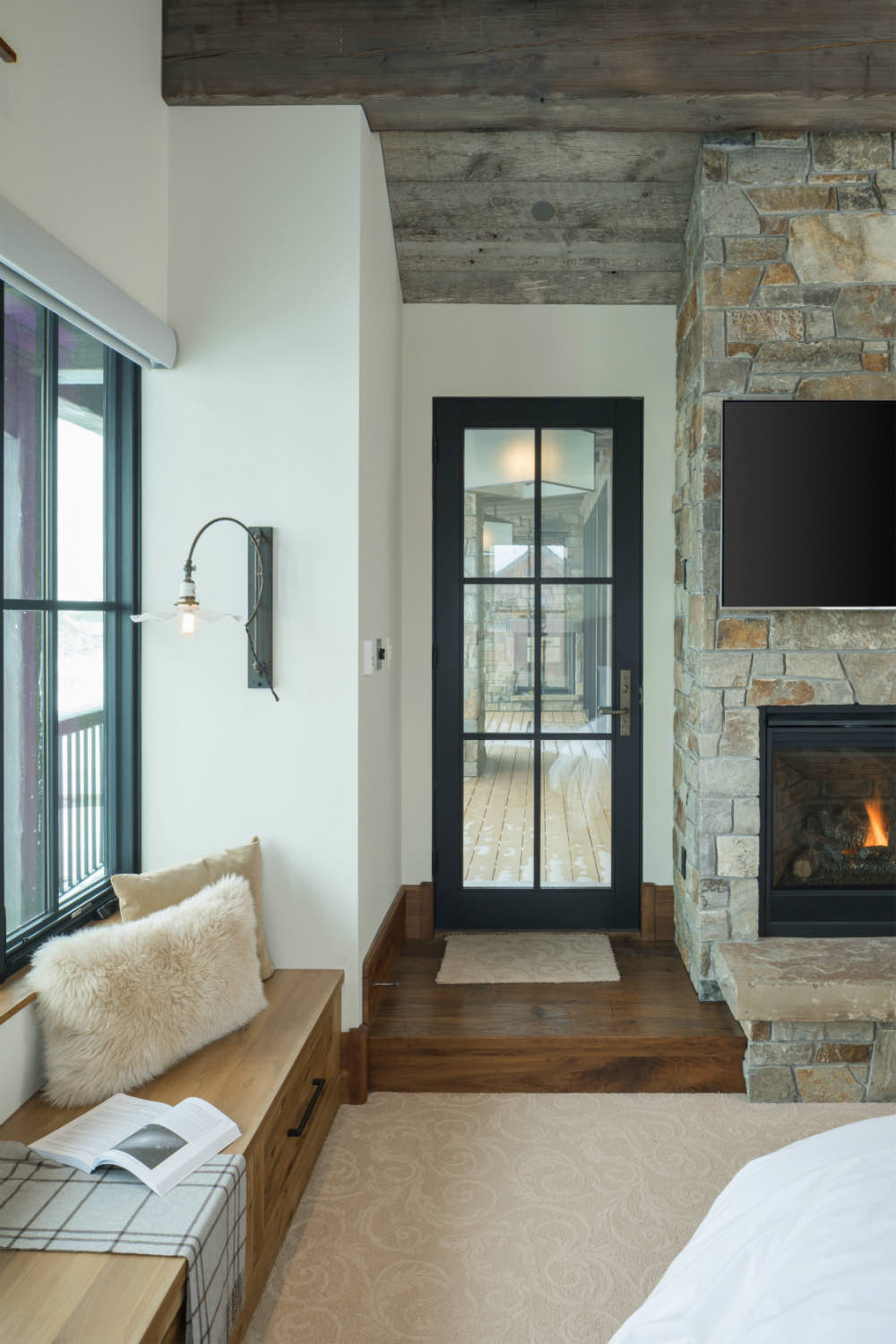
The bedroom suites connect to bathrooms that use reclaimed wood vanities and natural stone floors. We kept the palette simple with white plaster walls, letting the timber ceilings and wood cabinetry provide the warmth. Small mosaic tiles create accent bands in the showers, adding pattern without overwhelming the space.
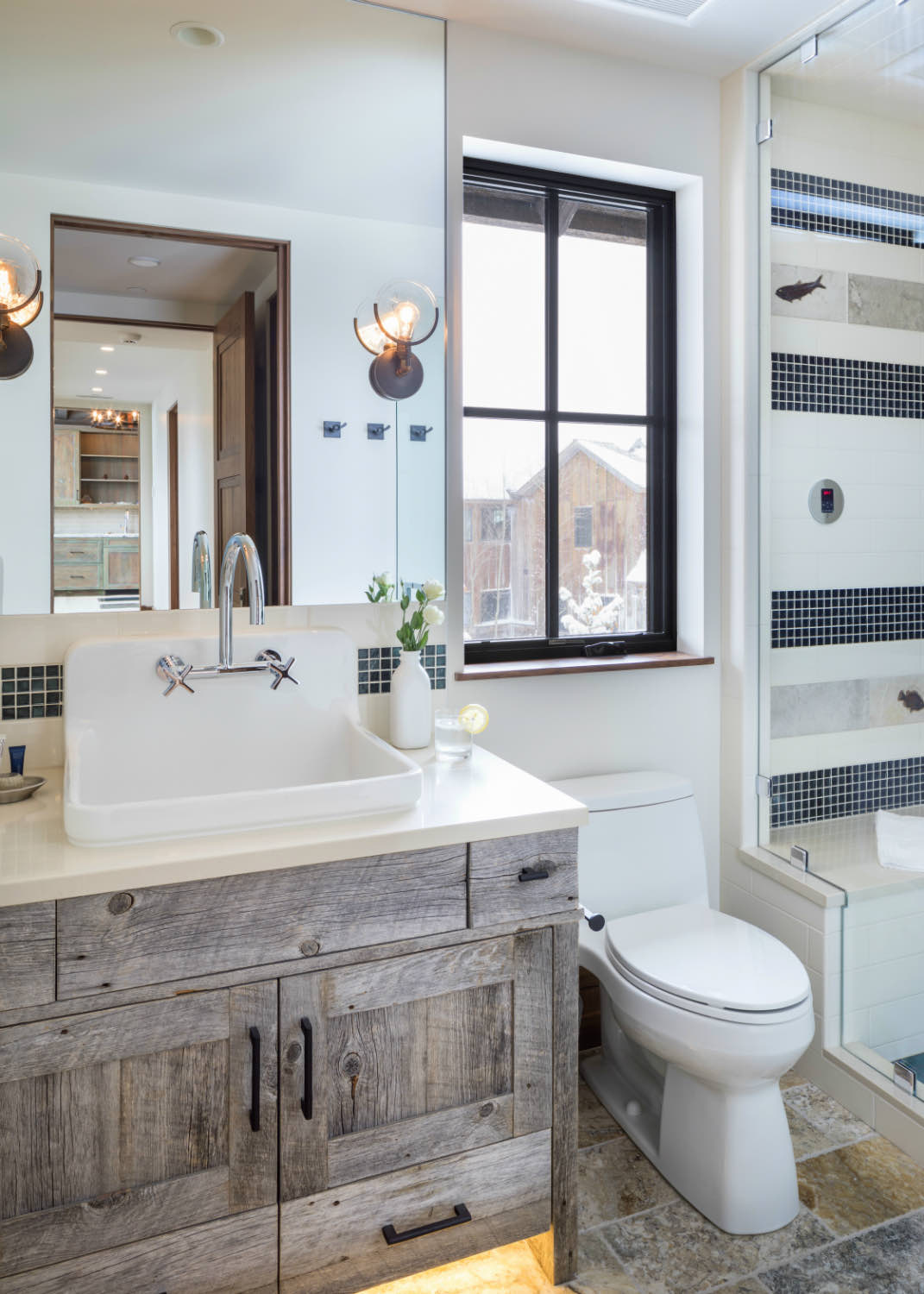
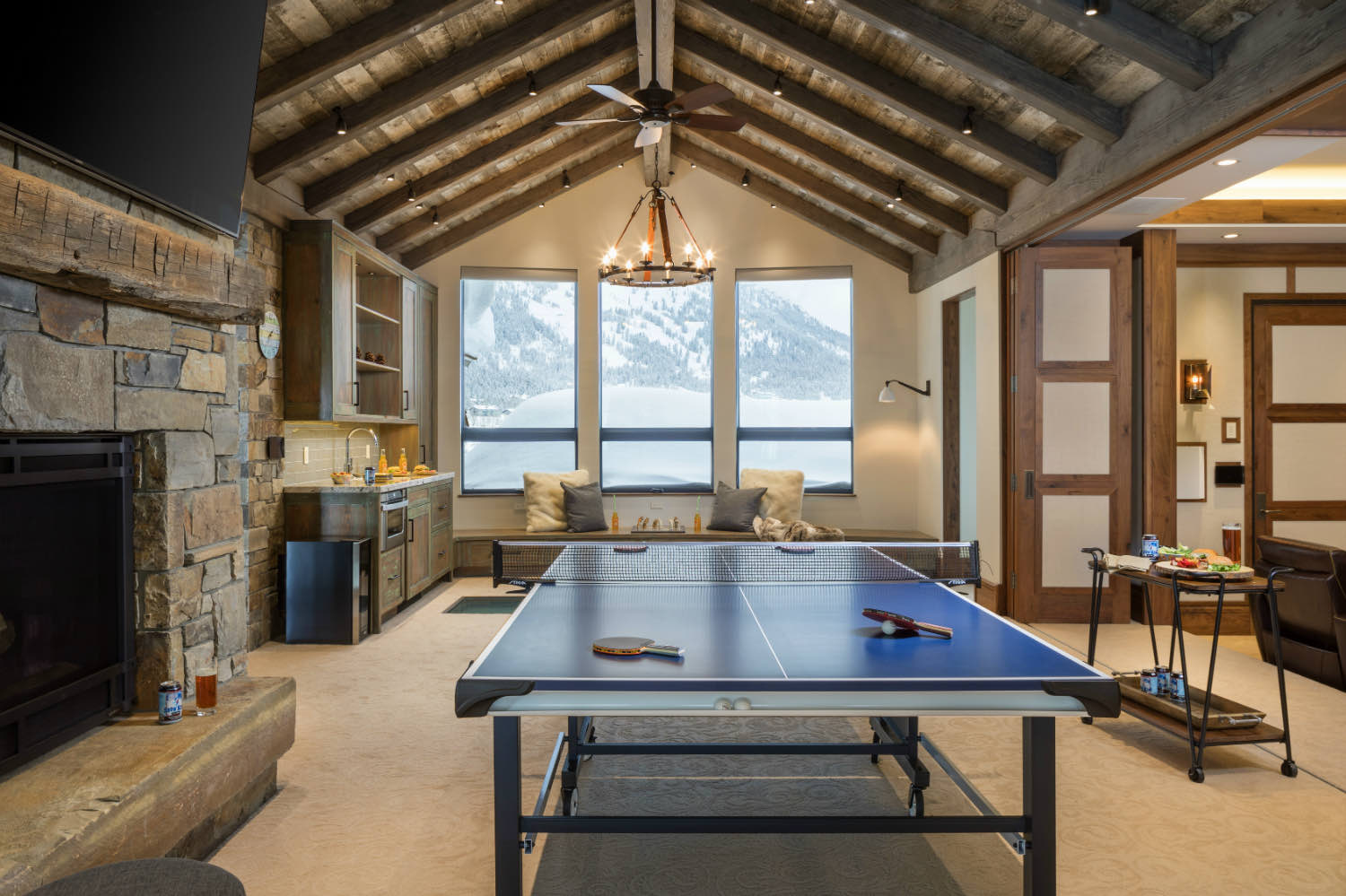
Recreation and Gathering
The recreation building houses a game room with its own vaulted ceiling and timber trusses. We included a kitchenette and bar area so this space can function independently when you have a group. Windows frame the mountain views, and the stone fireplace provides a gathering point separate from the main living areas.
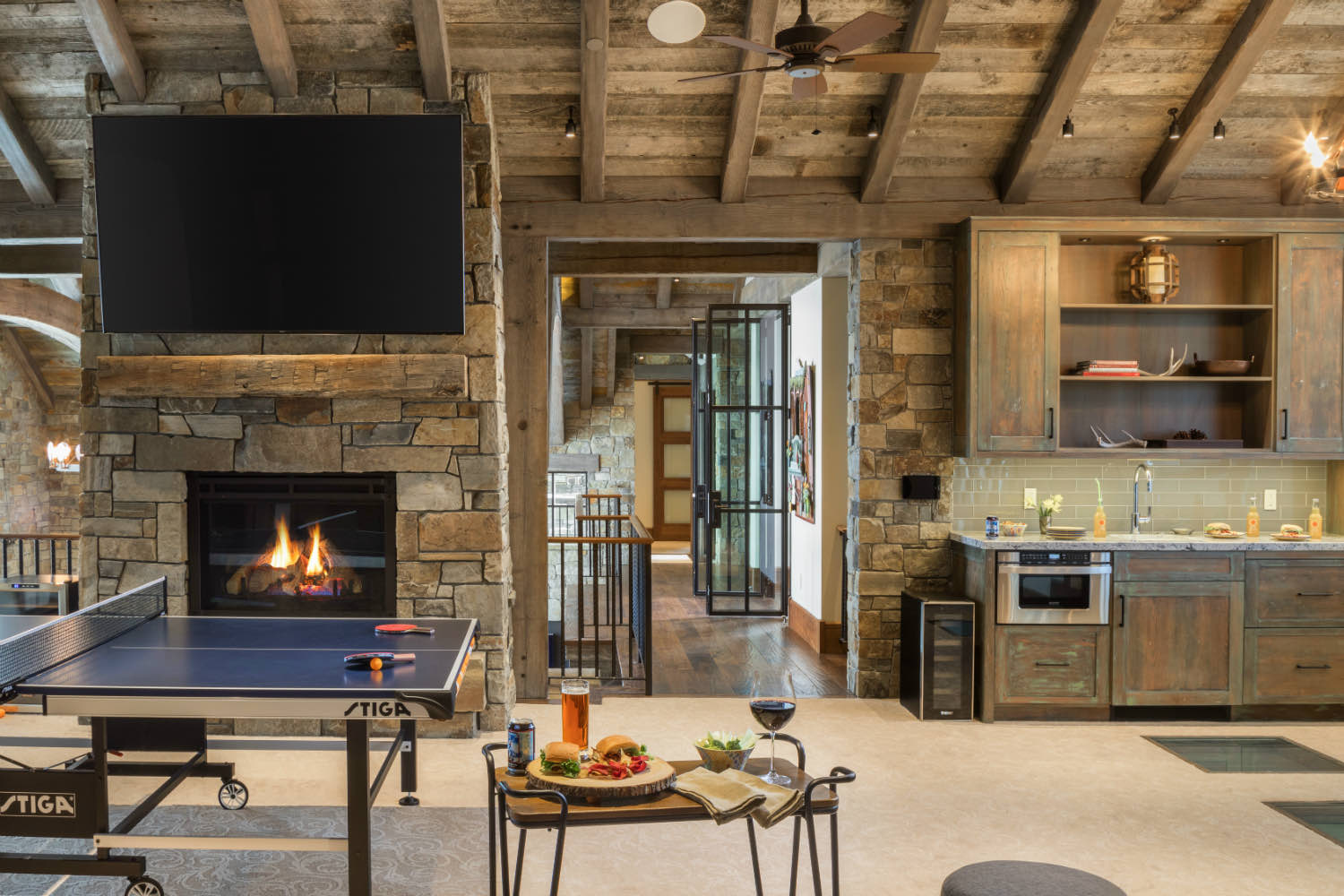

A dedicated theater room provides proper acoustics and seating. We designed this with acoustic panels concealed behind fabric and proper speaker placement. The finishes stay consistent with the rest of the house, using reclaimed wood trim and natural stone accents to maintain the material language throughout.
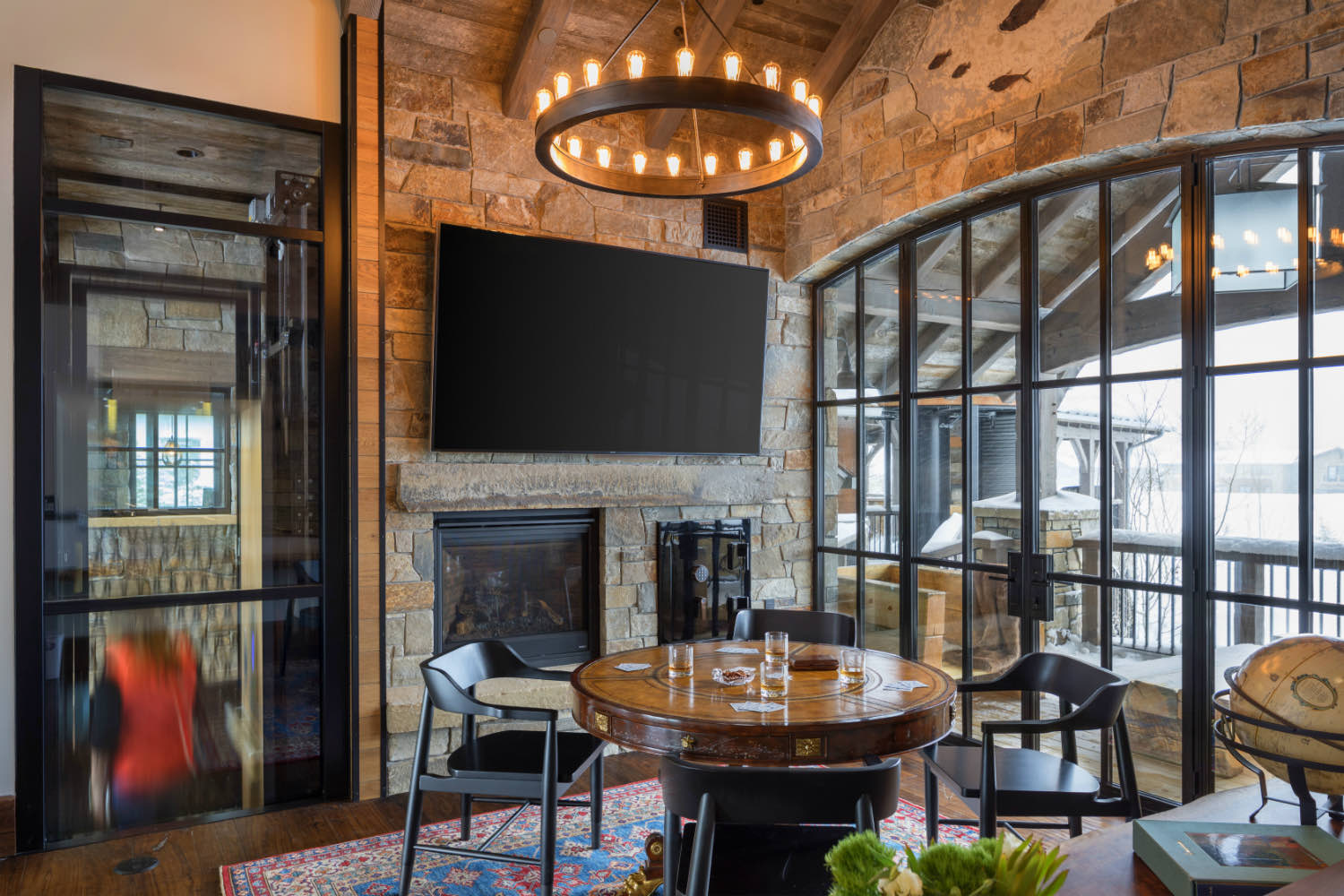
Smaller sitting areas appear throughout the house, each with its own fireplace and view. These create options for where people want to be, whether that's around the main gathering space or in a more intimate setting. The steel-frame glass walls and doors connect many of these spaces to covered outdoor areas.
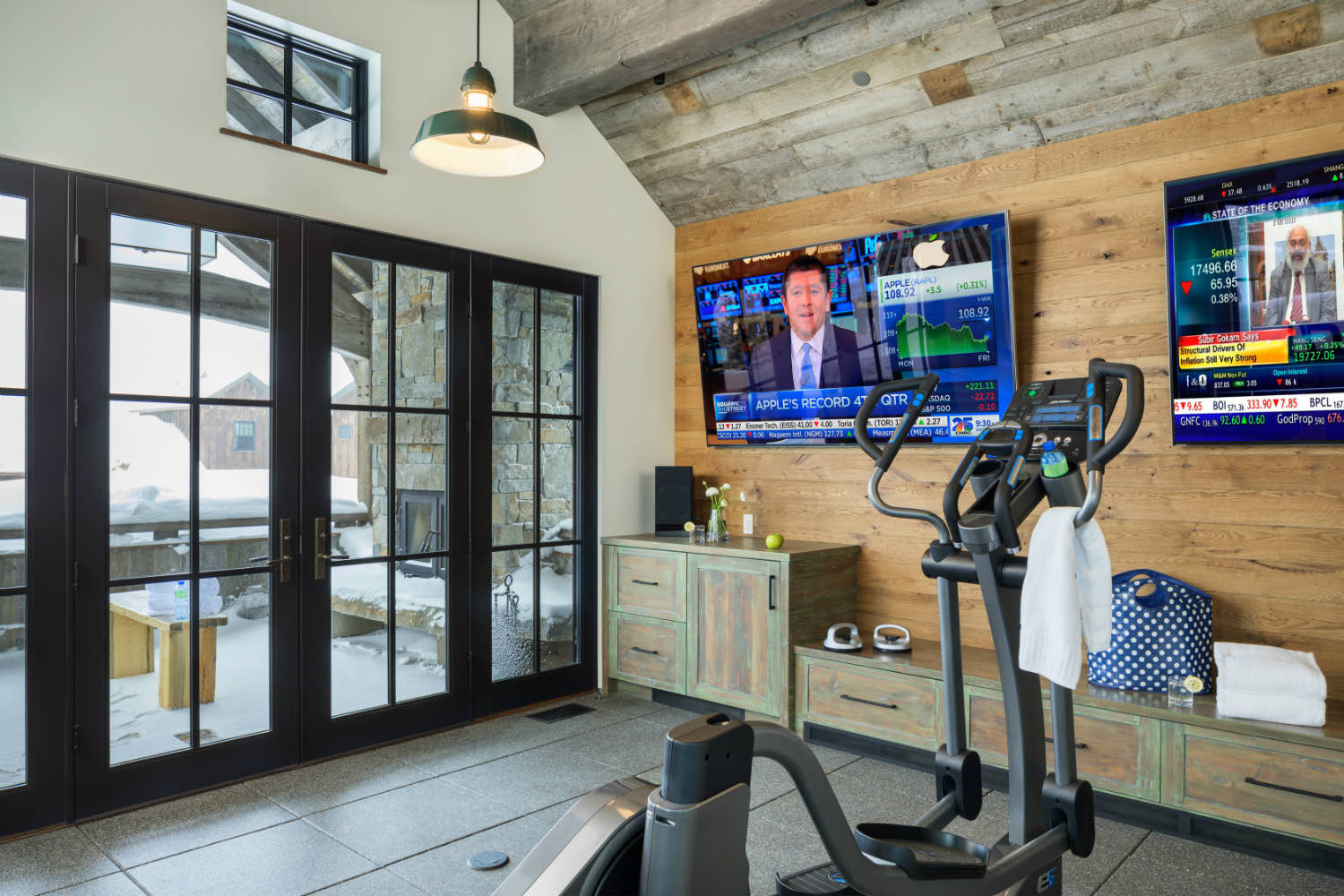
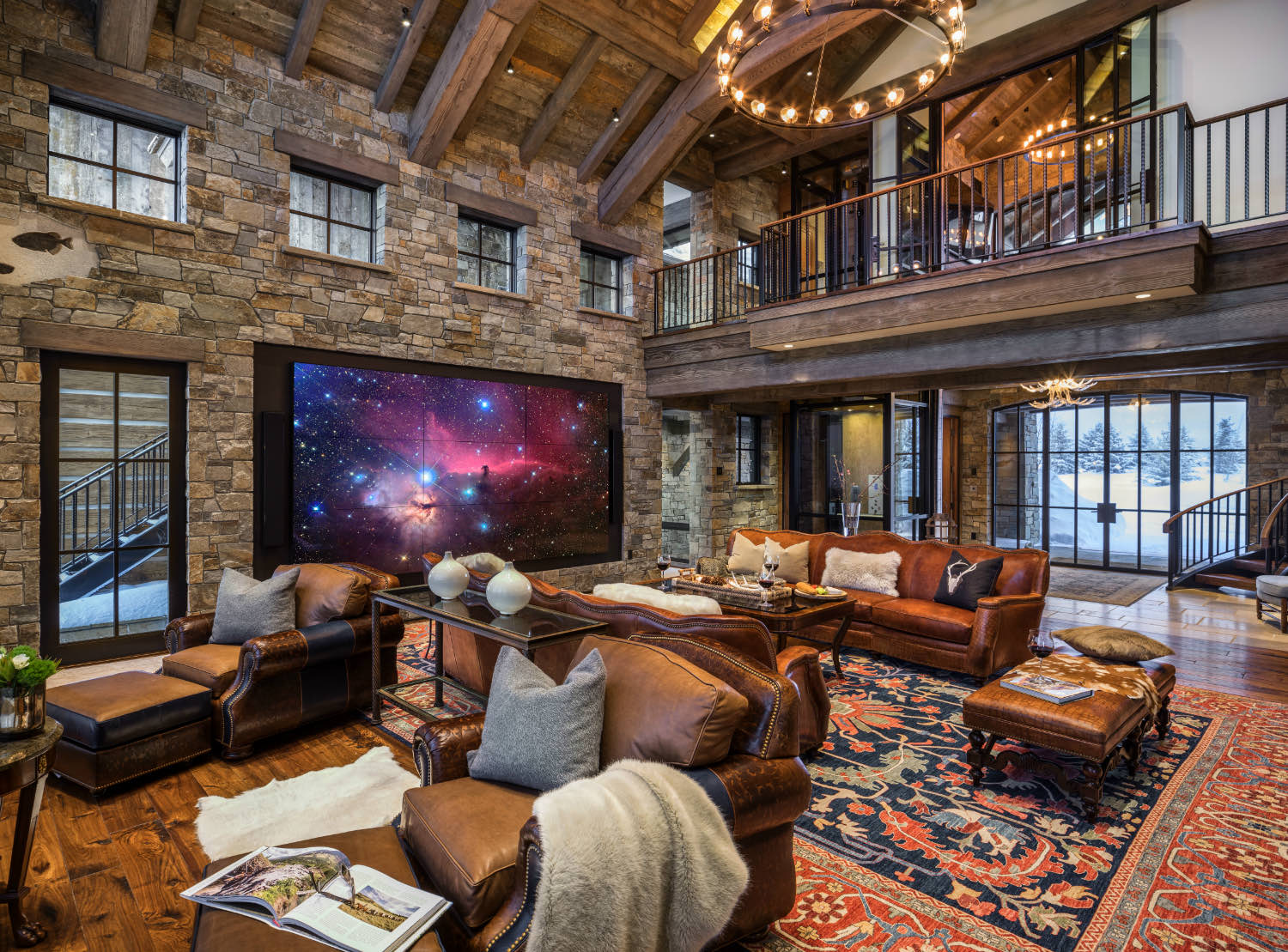
Circulation and Details
Circulation through the house happens along galleries that connect the different volumes. We used limestone flooring in large format tiles, which stands up to the weather tracked in and has a warm tone that works with the wood and stone. The spiral stair becomes a sculptural element, combining steel structure with wood treads.
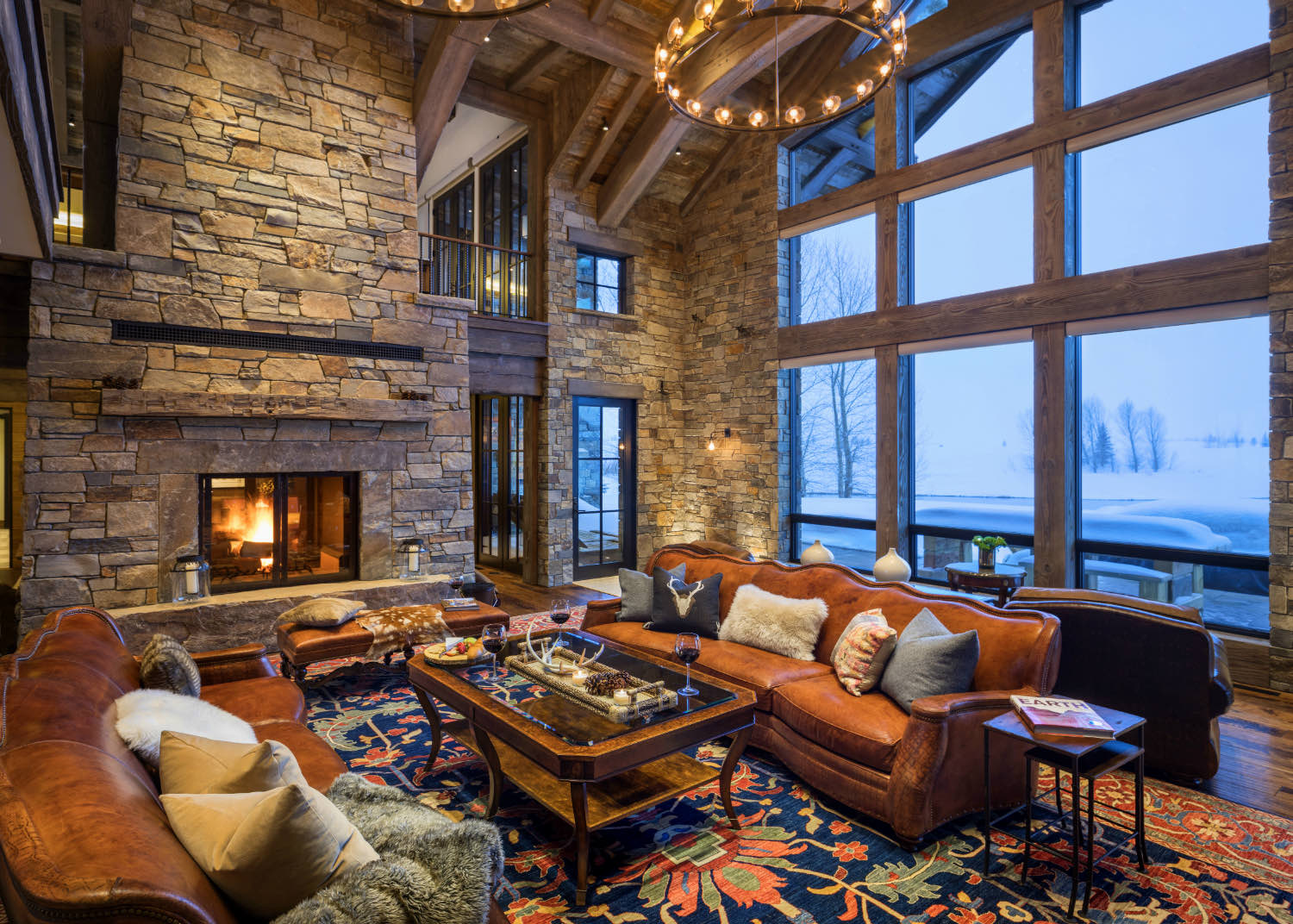
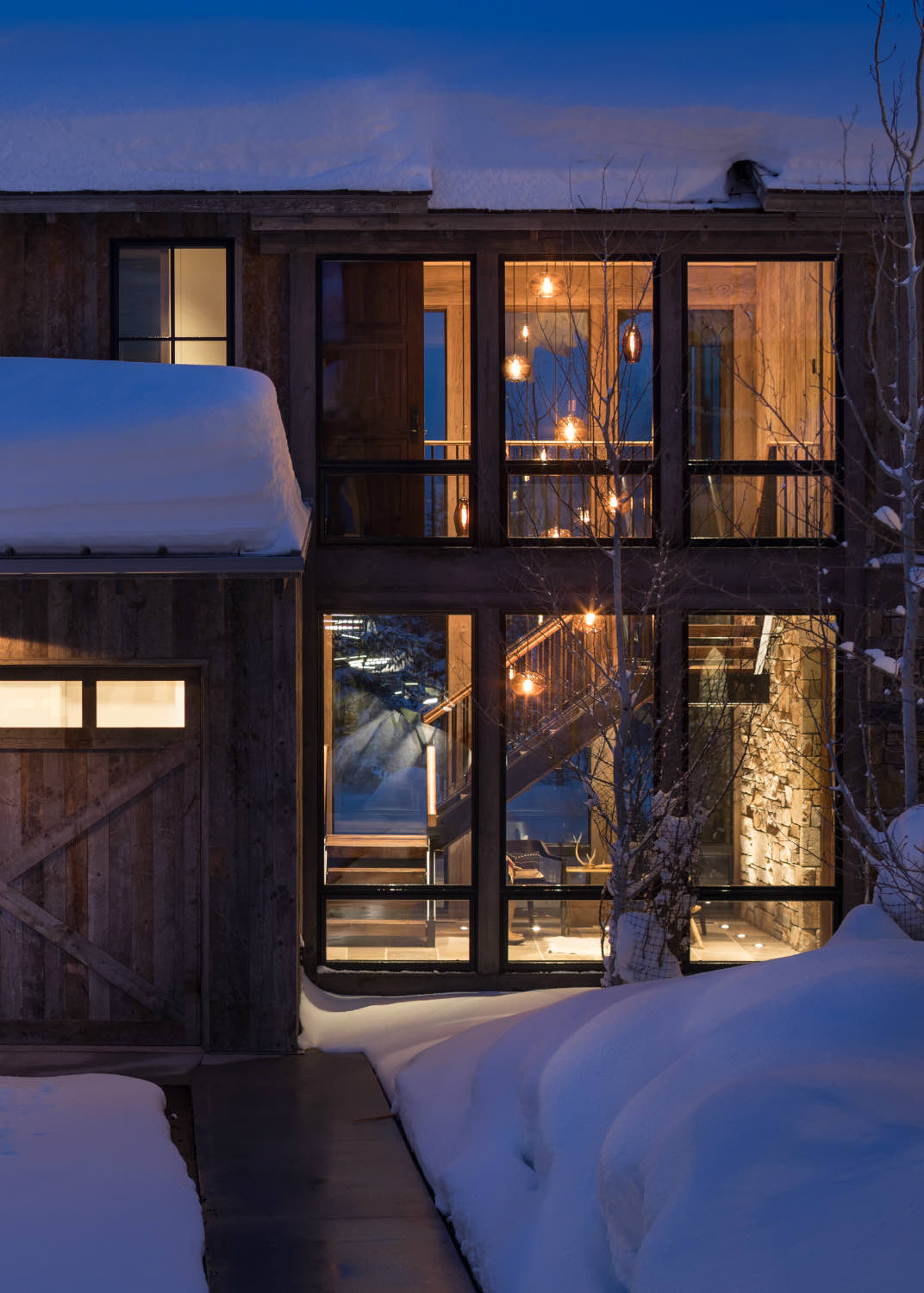
The dining room sits adjacent to the main living area with its own stone fireplace. We kept the space defined but open, using a live-edge wood table that seats a group comfortably. A translucent glass panel mounted on the wall adds an art element while concealing a wine storage area behind it.
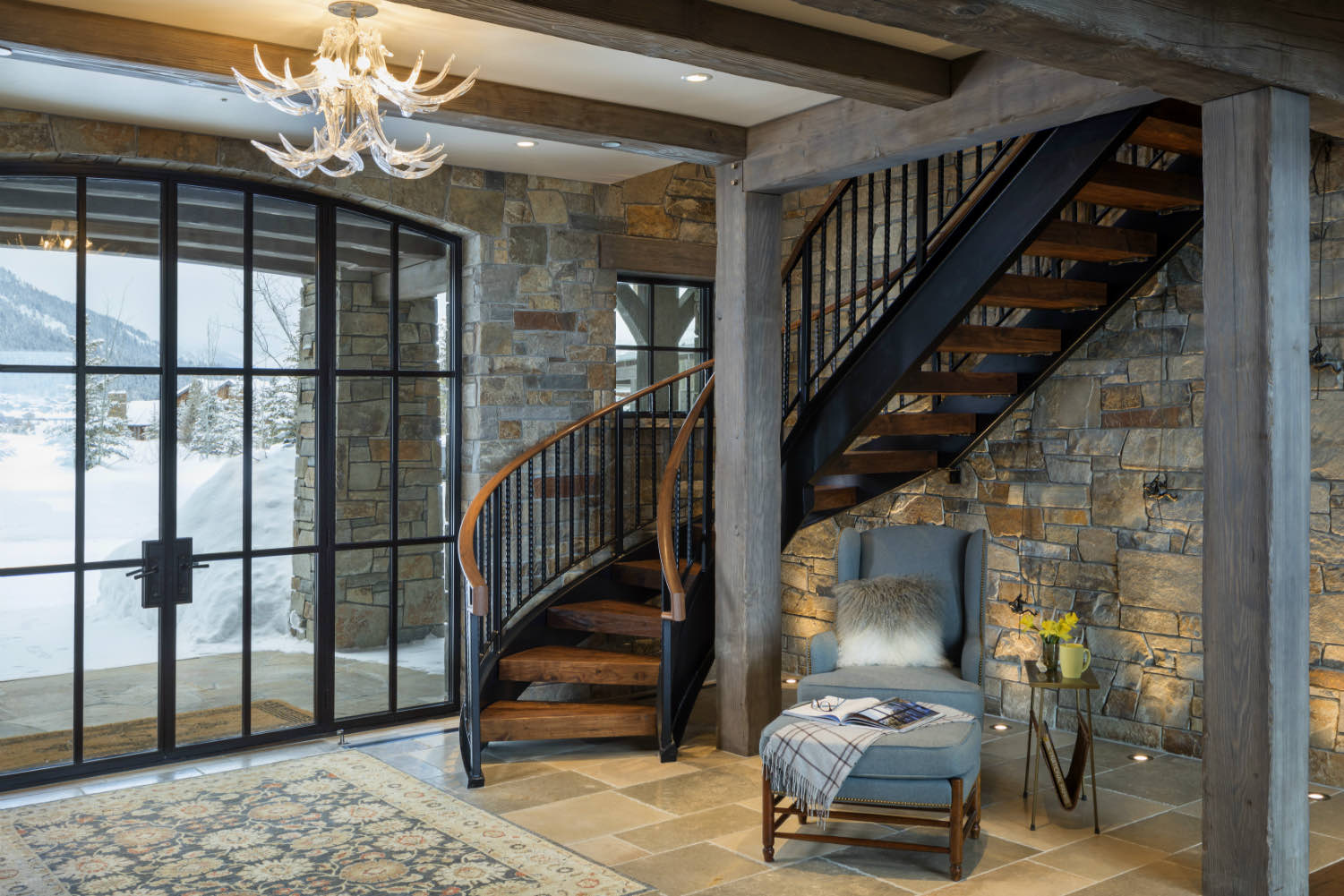
The entry sequence brings you through a covered breezeway before reaching the main door. Inside, the foyer opens to views across the house to the water beyond. Stone walls, a curved staircase, and large format tile flooring establish the material palette immediately.
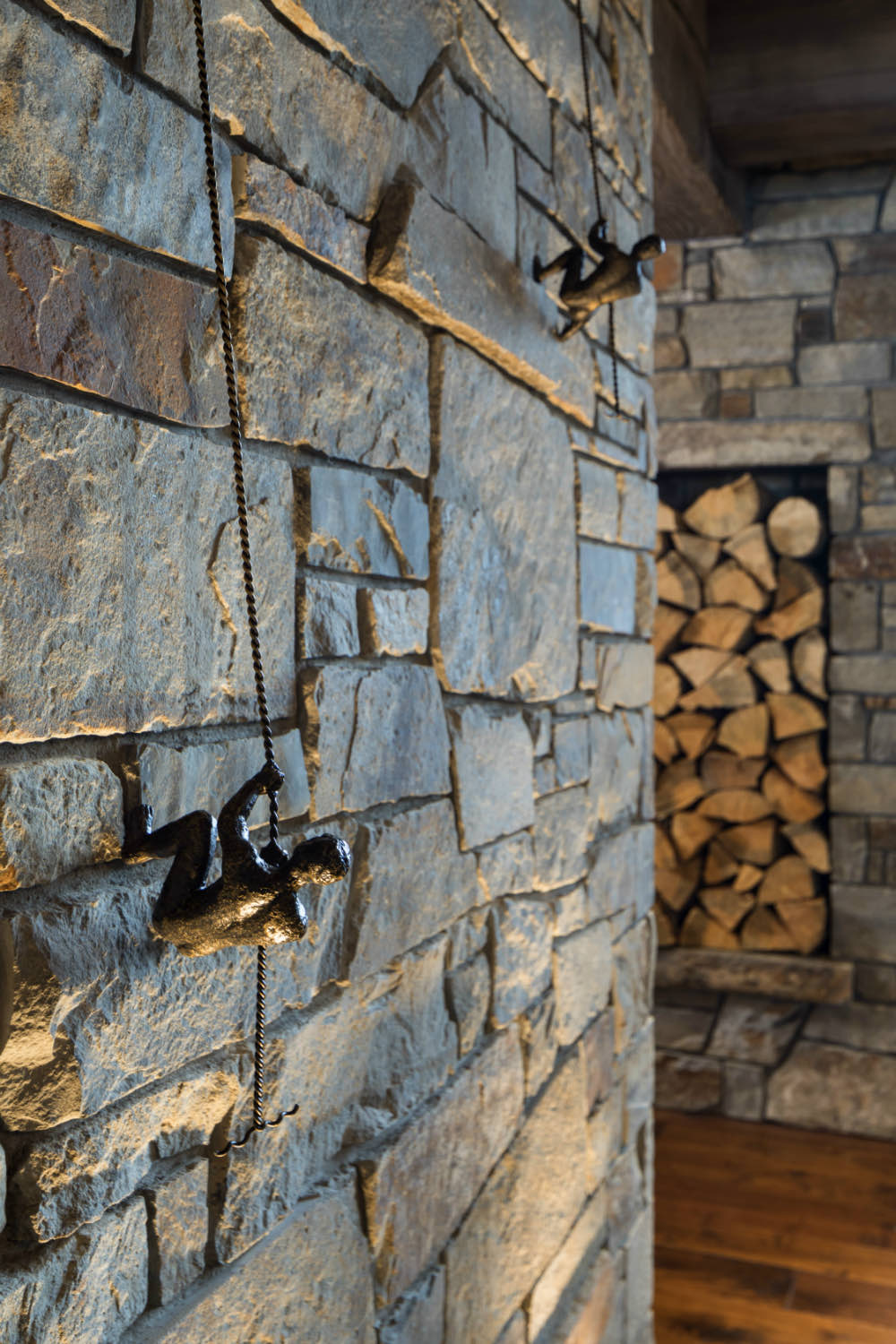
The stone detailing shows up in the craftsmanship. Each piece is individually placed with attention to how the colors and textures work together. The joints are tight and the courses vary in height, creating a pattern that feels organic rather than manufactured.
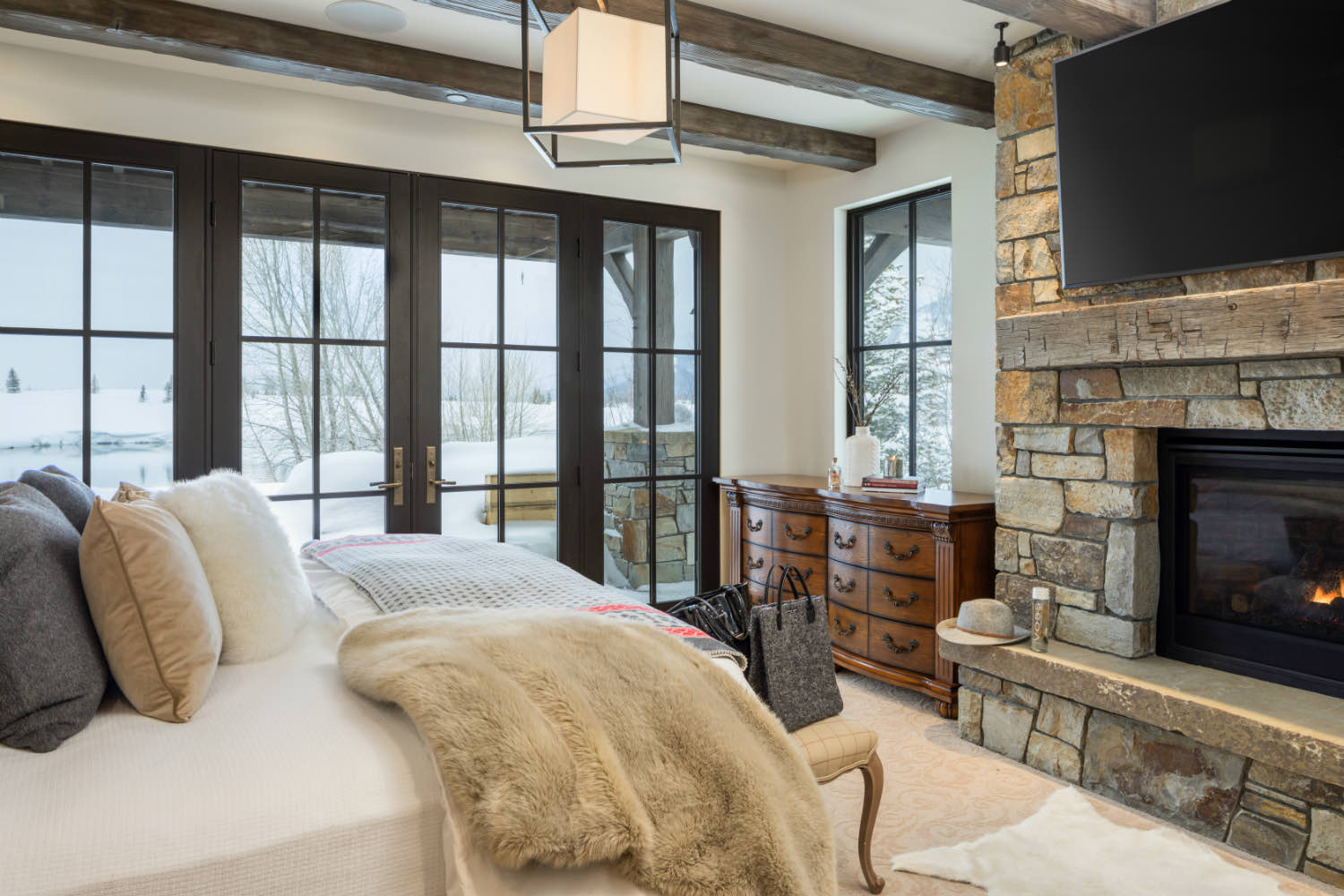
Site and Context
The house sits in a compound arrangement with the various buildings defining outdoor courts and covered terraces. This creates protected outdoor space that's usable even when the weather turns. The buildings frame views to the water and mountains while providing wind protection.
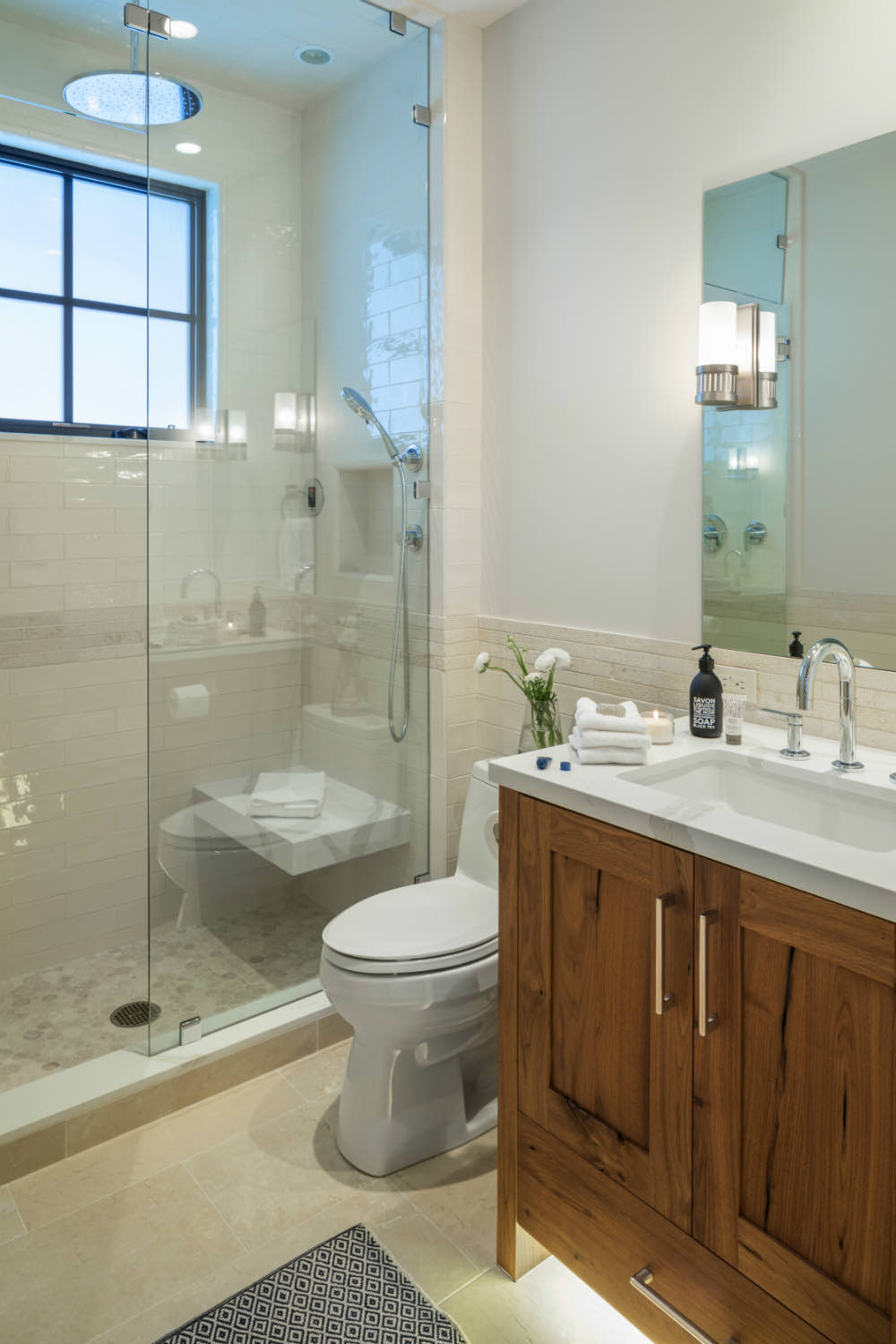
From the exterior, the building masses step and connect at different levels. We used gable forms that reference traditional building but the proportions and details stay contemporary. The outdoor spaces include covered decks with direct access from multiple rooms, giving everyone options for where they want to be.
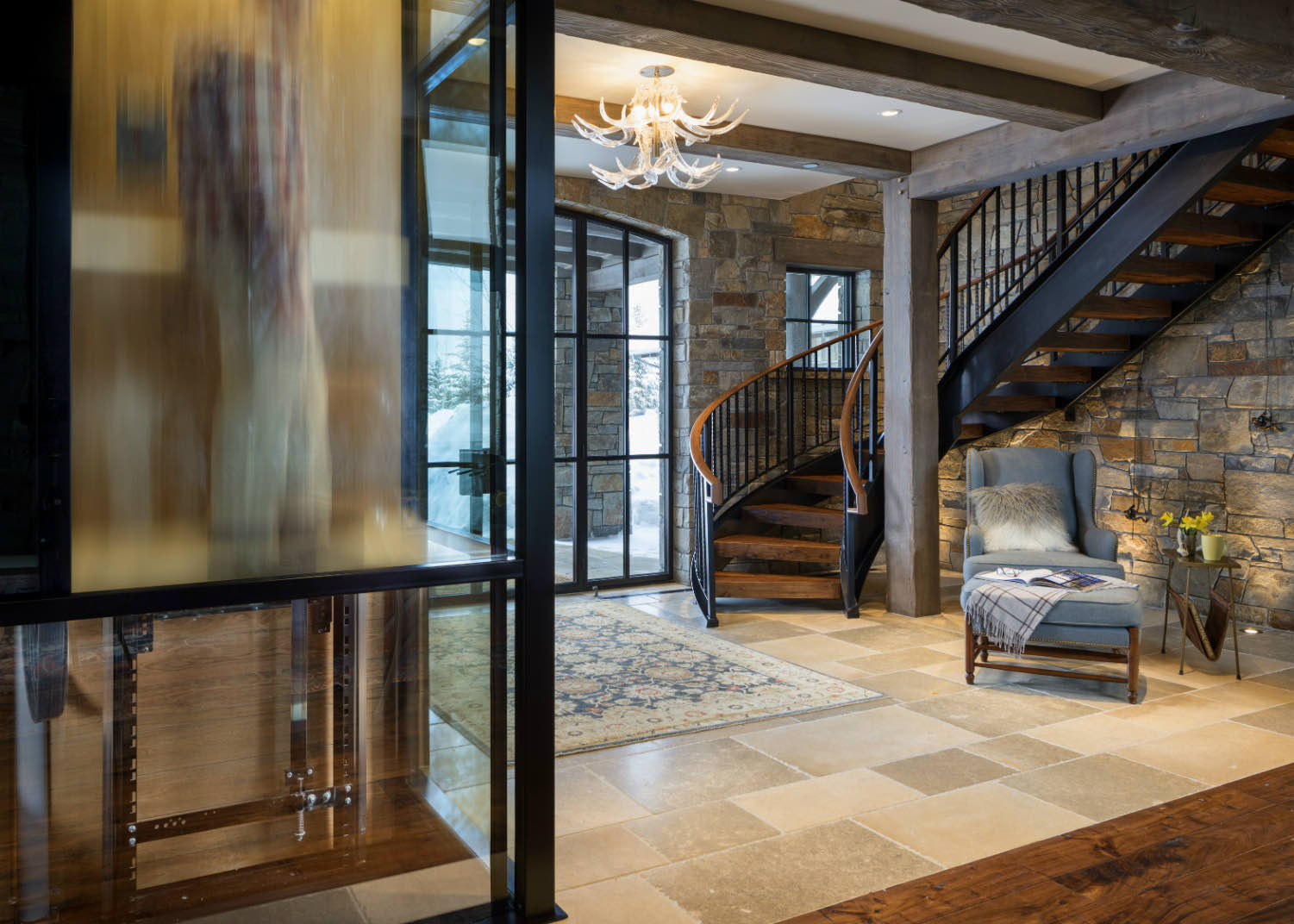
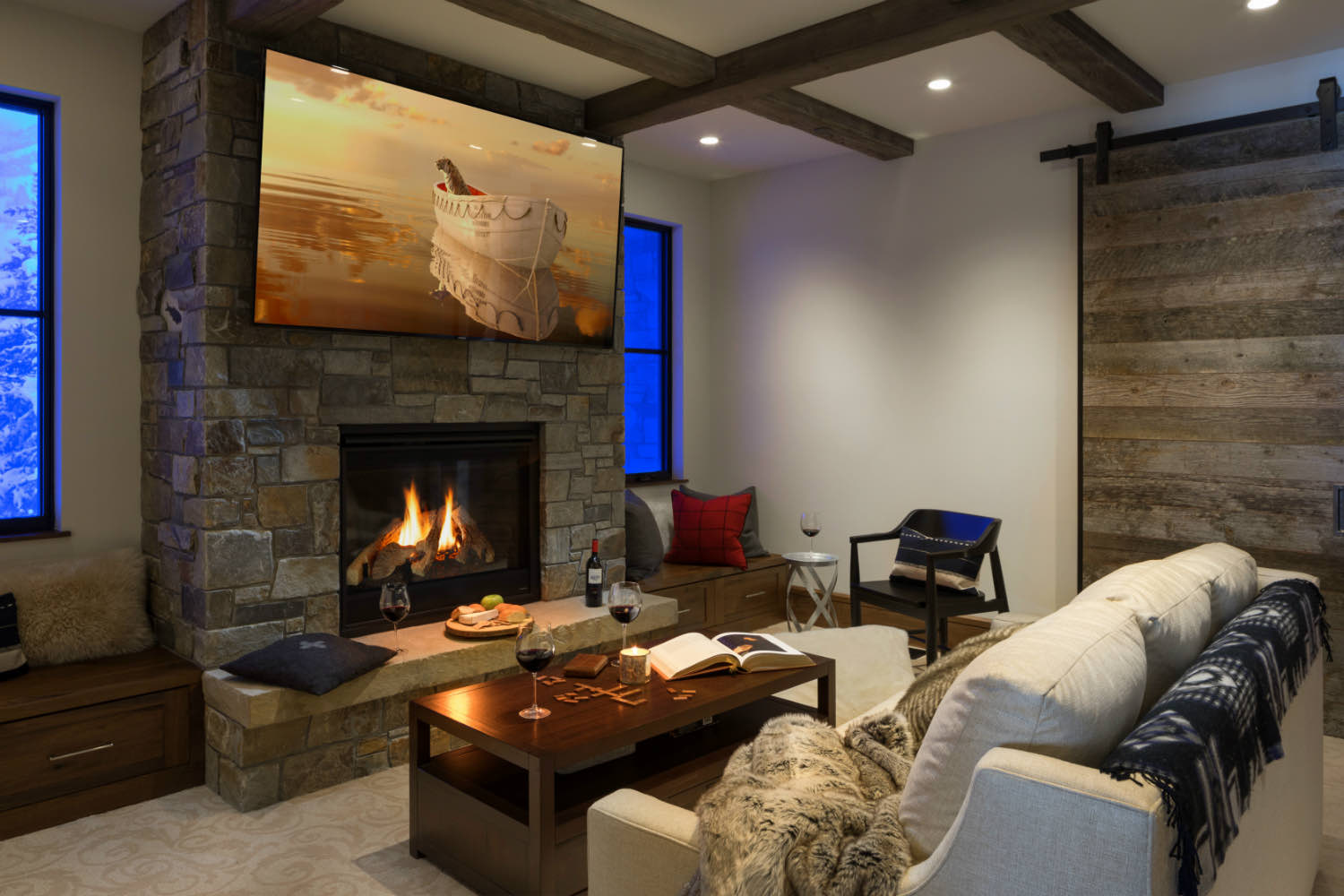
The waterfront location means these views change with the seasons and the light. We designed the house to take advantage of that, with window placement that captures different angles and times of day. The decks extend the living space outward, creating zones where you experience the site directly.
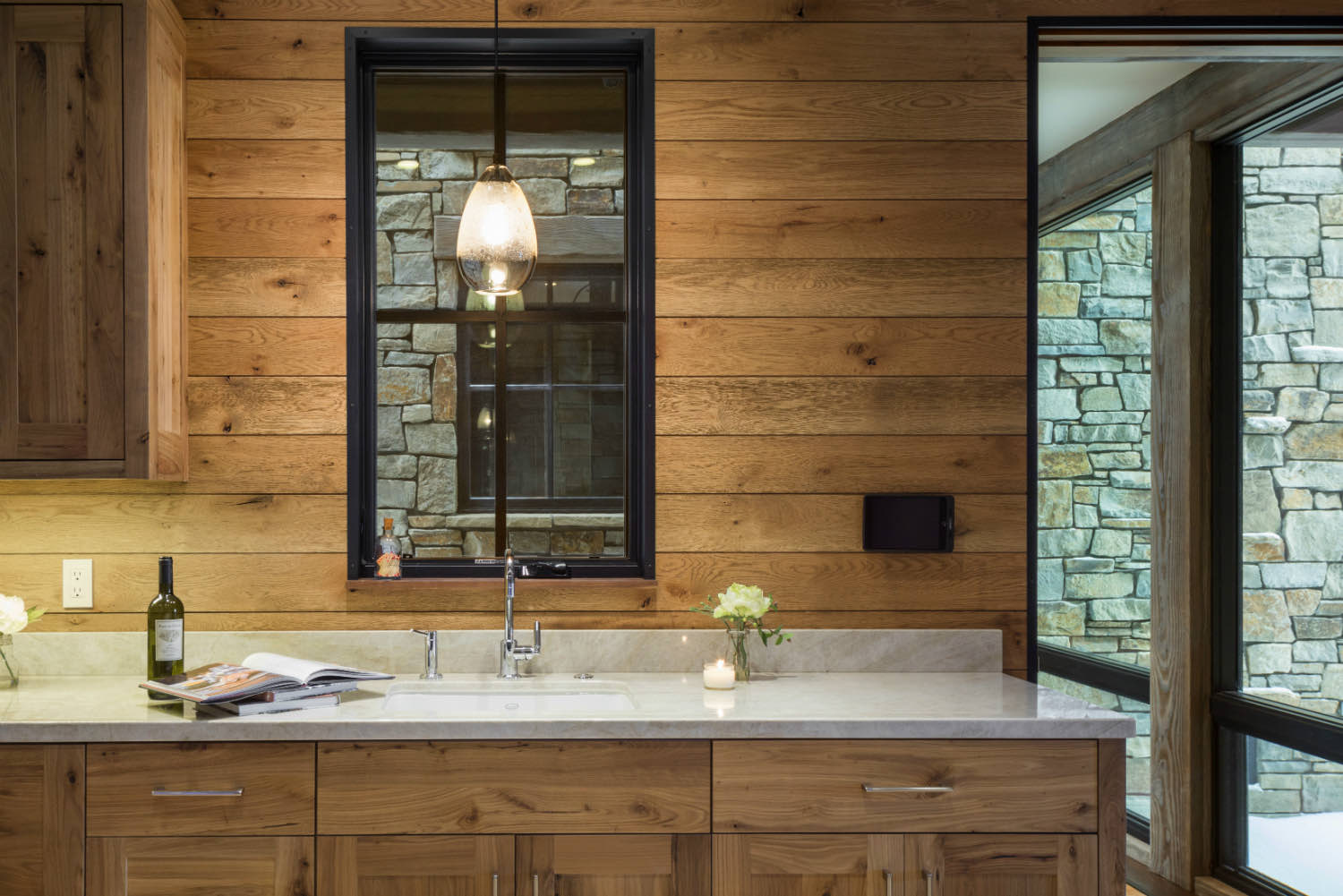
This kind of project requires coordination with skilled builders who understand how these materials perform and age. The stone needs proper flashing and drainage. The reclaimed timber has to be evaluated for structural capacity. The steel windows need to be detailed correctly to handle thermal expansion. Getting these systems right makes the difference between architecture that lasts and construction that fails.
If you're working with a waterfront site and thinking about how to organize a house that serves multiple generations, these are the kinds of decisions that matter. The structure, the materials, and how the building connects to its site all contribute to whether it works for how you actually live.
Photos by Aaron Kraft
