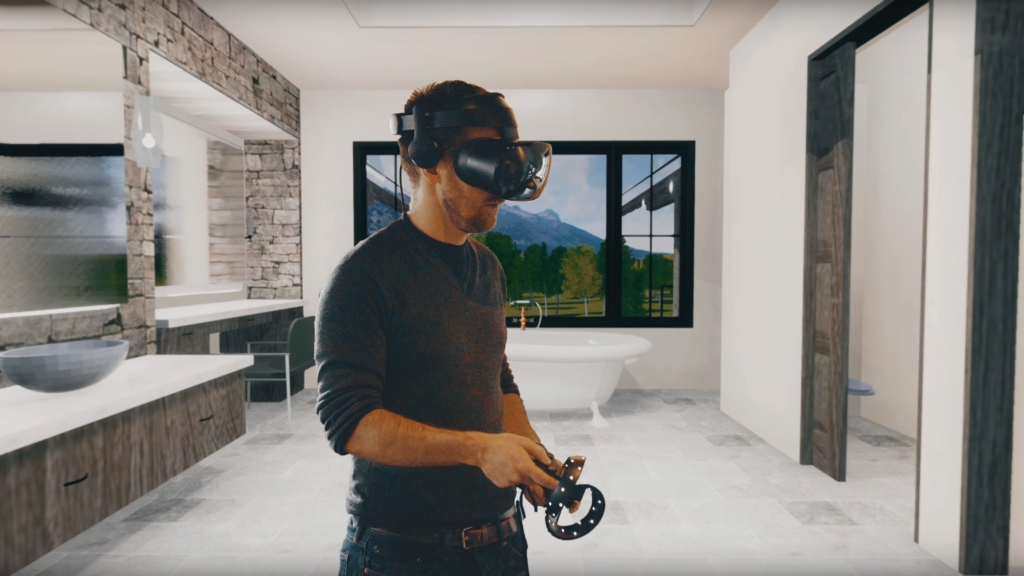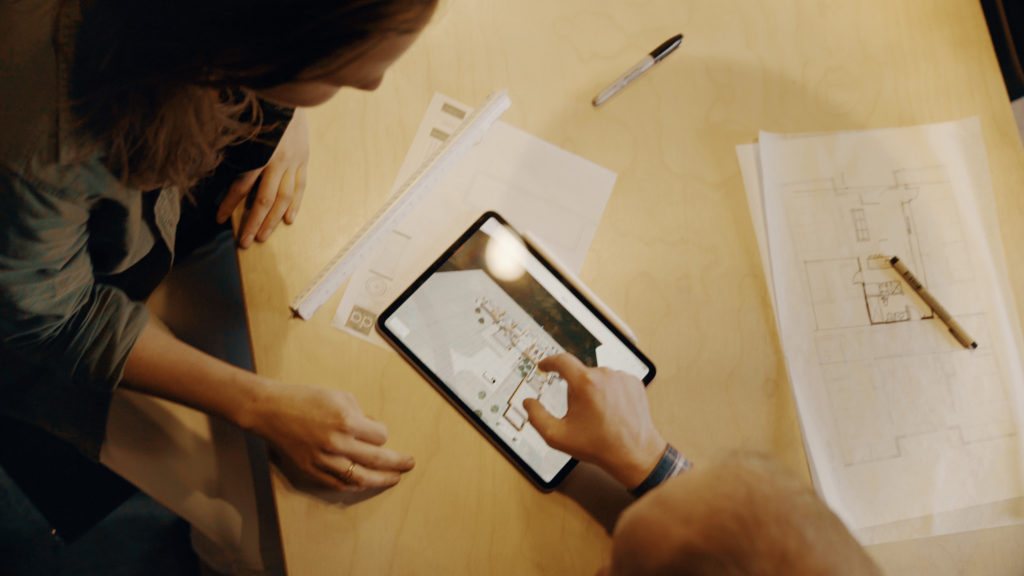Imagine standing at your kitchen counter, looking out the window at the view. You notice the window is just off from framing the picturesque scene before you. If only you could adjust the building — 8 inches would do it. Then you notice the fireplace in the great room isn’t as sturdy as you hoped it would be. The size of the room dwarfs the under-sized mantle. These flaws could endlessly irritate you.
Or, if you were in the process of designing your home with d|a, you could simply ask for the changes. You experienced the room with our intricate 3D modeling and virtual reality (VR) headset, placing you in the space, and your feedback guides the design.

The computer equipment was really developed for the gaming world. Kids get lost in the games, entering another world. What we are trying to do is present high-end renderings of the designed building. We think of how we can most effectively use these tools to get clients to appreciate what the place is really going to be like. We are developing an in-house software to build a better bridge between the design software of Archicad (BIMx) and Twinmotion from Unreal Engine, an immersive 3D software. We are not just playing video games. This experience offers more confidence in the project moving forward and engages the client in a way not achievable with drawings and lines on paper.
There has always been a level of trust between and architect and a client, because this may be the client’s first time designing a building and the architect has done this a bunch of times. Reading floor plans and sections can be as confusing as reading an X-ray or ultrasound to an untrained eye. A client truly may not know what he or she will get until the minute they walk into a completed room for the first time. By then, it may be too late to make any changes.
Right now, d|a will send the client a PDF set, or the “paper” version. But, we will also send a BIMx model, which is a virtual model emailed to clients and can be opened on their phones or tablets. With the BIMx software, we give our clients the freedom to explore their future home when and wherever they wish, without the pressure of the architecture firm looking over your shoulder. We give clients time to digest every aspect of the design from the comfort of wherever they please, “walking” through the entire space on their own time. They can fly around in 3D to view the exterior of their home; jump into 2D and see the plans themselves; see how the landscape architecture and site features interact with the home; and even see if certain window views align to their liking.

Construction crews also have all access to the BIMx model. This means they are able to view the 3D home just as we modeled it, seeing all of the plans and sections right from their tablet on the job site, assuring the client that the home will turn out just as it is modeled. Our clients love that they are able to freely change anything to their liking, without causing any delay to d|a.
In d|a’s spirit of continually pushing for better efficiency and client experience, we are developing an in-house software which will provide better photo-realism in the rendering. What we are doing is building a prototype of the structure in the computer for a client to be able to test and experience. We have a saying here, “Don’t use your imagination.” We don’t want clients to use imagination unless absolutely necessary. We are going to show everyone what the design is because we want everyone on the same page. Even if that page isn’t on paper, but a 3D model experience. At d|a, you don’t have to imagine it, you can experience it.
