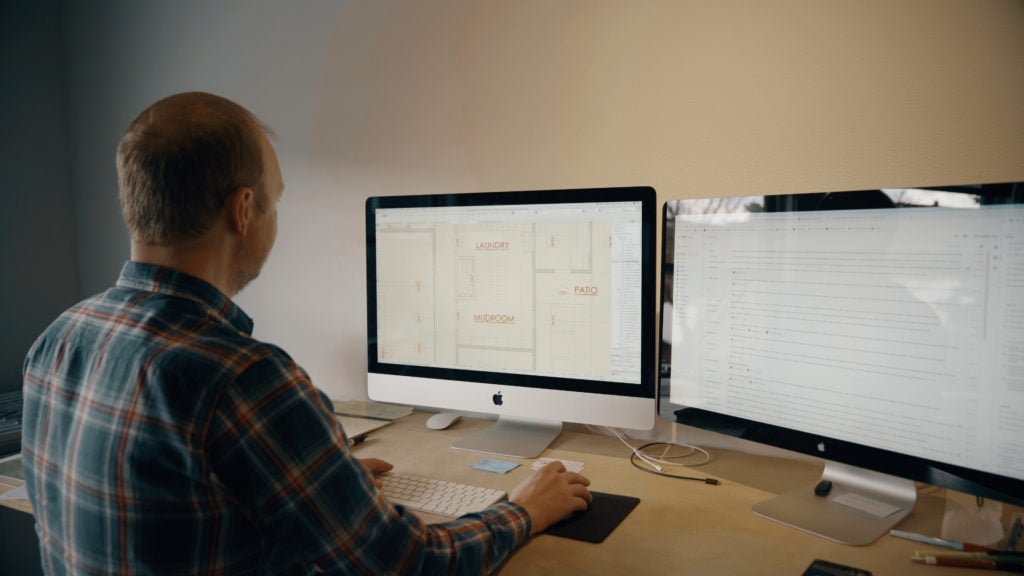From the seedling of a basic building design, we at d|a use our well-developed software to grow intricate and precise 3D models which define the project for the client and the builder. These models can continually evolve until construction makes them real.
In the traditional architectural system, an architect would draw a floorplan, elevation and sections in 2D– originally done by hand, now nearly all firms employ computer-aided drafting (CAD) software. If a change needs to be made, then a draftsperson is employed to turn out the new drawings. This is called production: drawing up all the plans, schedules and details so the builder can go build. It turns out that most of what draftspeople have been doing, you can teach your computer how to do it. At d|a, the computer is our draftsman. It’s a very big concept difference.

Utilizing a highly-automated Archicad template, d|a works with an eye towards efficiency. We are always trying to get more done in 8 hours, trying to get the computer to do as much of that work as possible.
Principal architect Chris Lee said he would guess an architect’s time used to be spent with 25 percent in design and 75 percent in production. It took forever to draw up a house. Now we just do the 25 percent piece and the 75 percent is automated.
This means there is more labor up front developing a 3D model. But once it gets going, the model evolves, so downstream the design is constantly more detailed. You add all the light switches at one point, you add light fixtures, you adjust the position of a window. It is the same model growing and refining without the onerous task of drafting a set of drawings with each change.
The flexibility of d|a’s 3D model means a client never needs to worry about making changes. What might have taken days to redraw can be done in a thousandth of a second on our system. We encourage changes– let’s make them now while they are on the computer before they become costly on the site. And, any changes will then be available for the client and builder to see, ensuring fewer mistakes.
There are other firms doing parts of this, but we are constantly pushing to improve the process. Most firms sit back and say it’s good enough. We are constantly pushing, we are never “good enough.” We will grow the design until it is time to plant it permanently in the ground as your new home.
