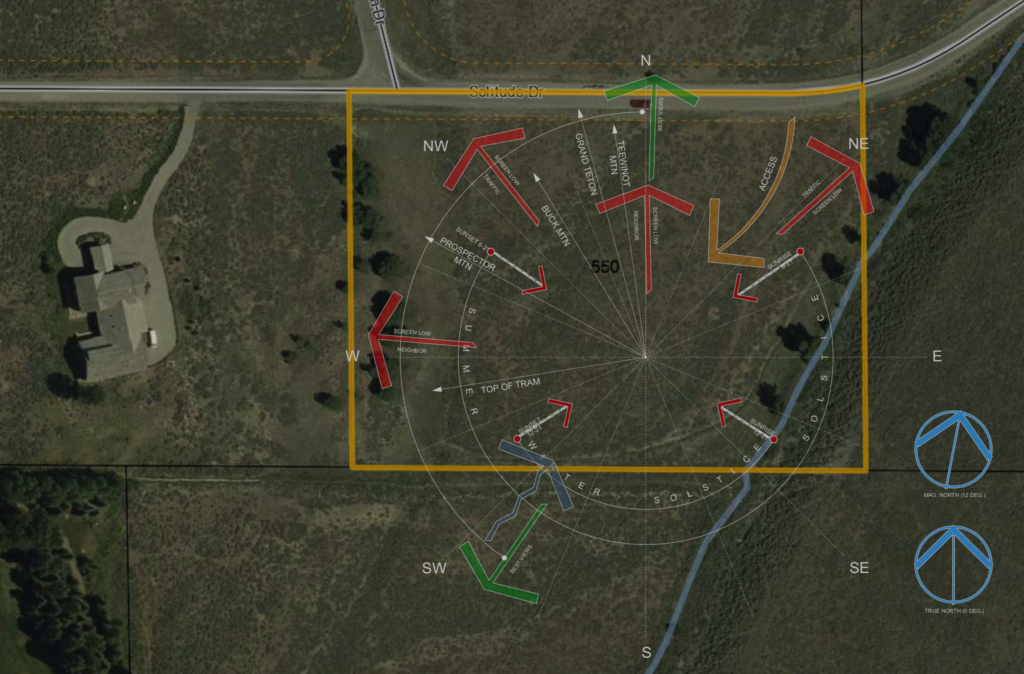Working with an architect for the first time can be overwhelming. Will he or she truly understand what I want? How to best use the land? What is best for my budget? The first thing d|a will ask for from a client is a wish list. Let’s discuss what you want in this house: how many bedrooms, do they each have a bathroom, high ceilings, low ceilings, vaulted, patios, decks?
We suggest clients get a notebook and title each page with a room in the house: great room, master bedroom, master closet, kitchen, mud room, etc. Live with the notebook for a few days and jot down ideas as they occur to you. You will start to develop the narrative of this house. We will take this list and develop a list of project goals, or a “program.”
While the client dreams about how to use the space in the future, we at d|a do a site analysis. In our area, each building site is unique with characteristics that will drive the design. We acquaint ourselves with the personality of the site: where the sun comes up, where the sun goes down, where the wind blows, where the neighbors are, where the views are, where the driveway is going to come in, if there is a water feature, all these factors and more.

We also study the county and the city regulations: how high can the structure be, what’s the setback, what’s the building envelope, all those sorts of things. We start to compile all this information and a picture starts to develop out of it. All these things become what we refer to as “givens.”
The next step is to take the “program” and the “givens” and develop a loose diagram of the building. Then we refine it. We really care about engaging our client. Most firms honestly don’t really want that to happen. They want the client to give enough information to get going, and then they want the client to go away so they can work their “genius.” That was the old process. It was like hiring an artist to paint a painting: it’s going to cost a million dollars and you have no idea what it’s going to look like… hope it’s good.
At d|a, we provide vision, solutions for problems, inspiration, guidance and design aesthetics, but we are here to bring a client’s vision to life. We work from the initial diagram in our well-developed CAD (computer-aided drafting) software to blend beauty, function and structural integrity into a breathtaking package as unique as the client.
