Contemporary Residential Design with Natural Material Integration
The design works with the site's natural features to create outdoor spaces that feel intentional. We organized the house to capture specific views while providing shelter from prevailing winds. The building form responds to the topography, stepping with the land rather than fighting against it.
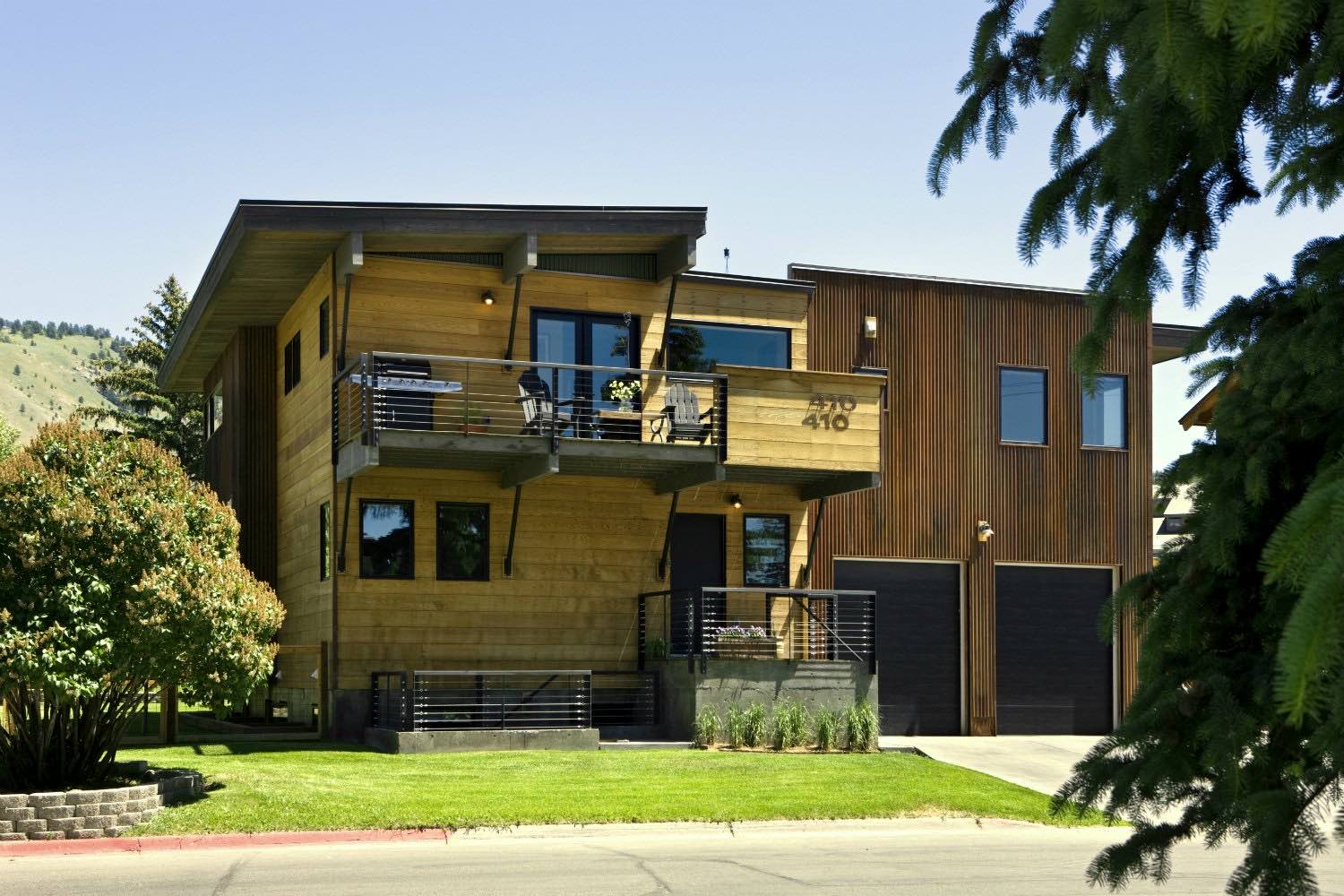
The massing breaks down into distinct volumes, each serving different programmatic needs. This approach reduces the apparent scale of the building and creates opportunities for light to penetrate deeper into the floor plan. The roof forms shift and intersect, defining covered outdoor areas that extend the living space beyond the building envelope.
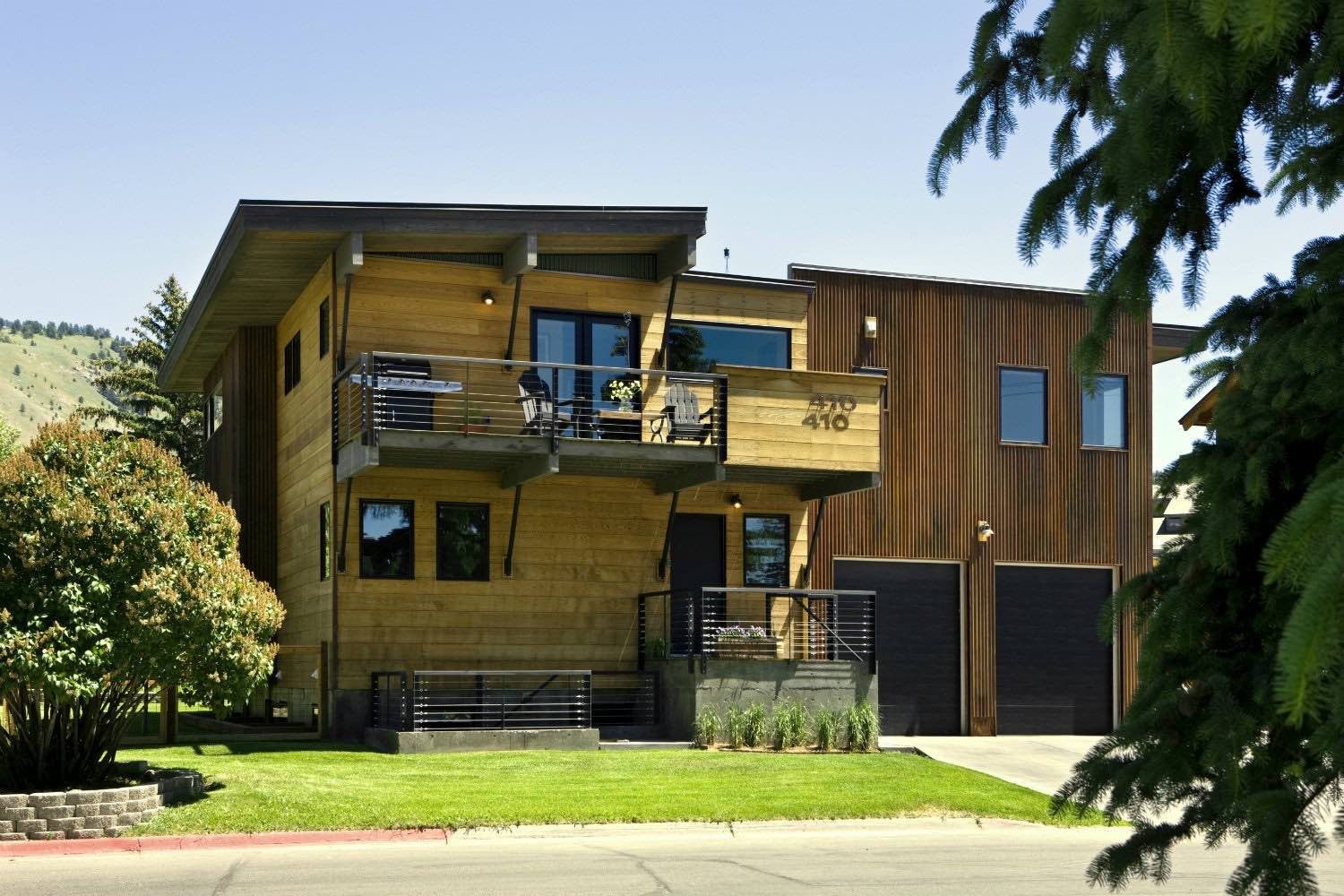
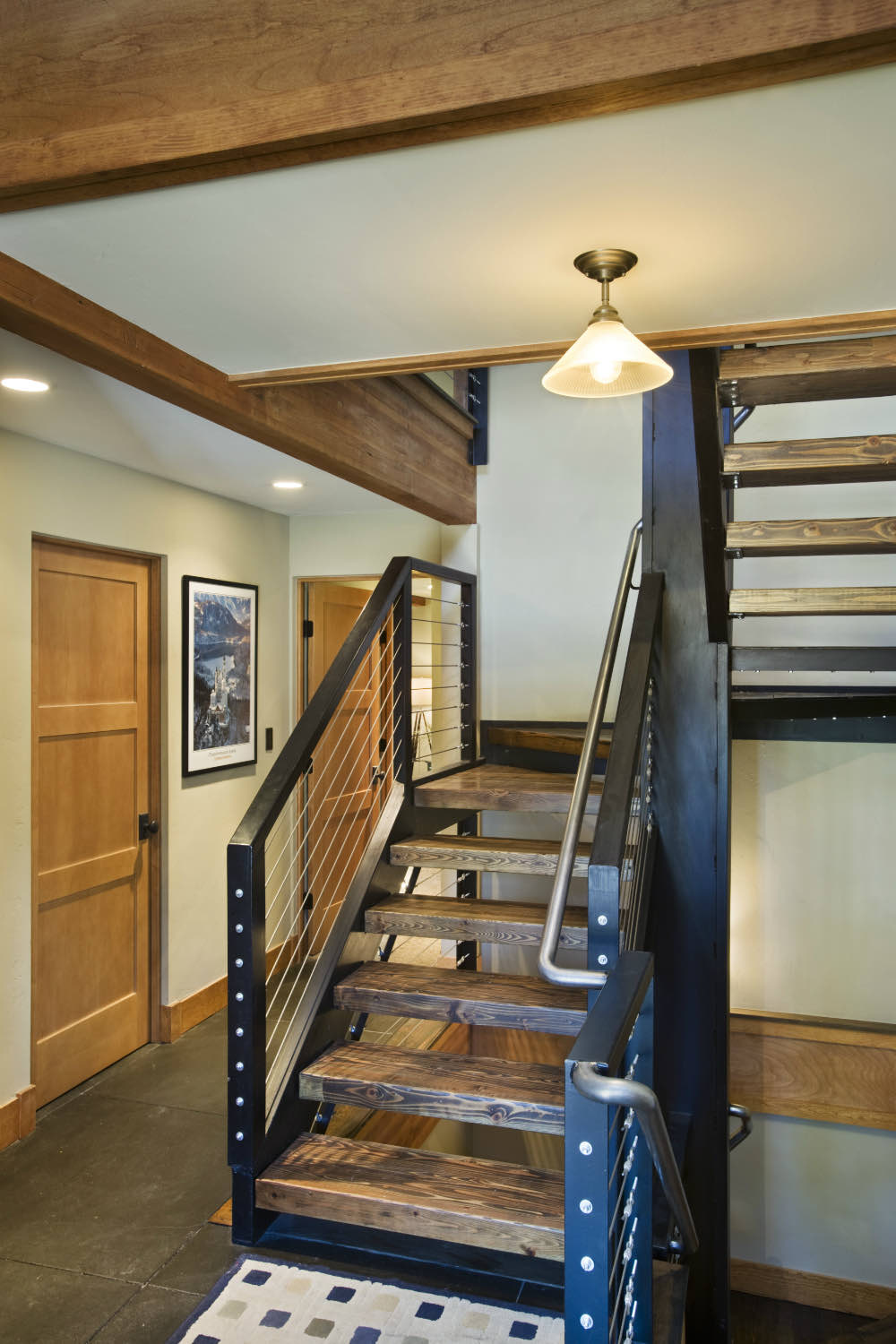
We used materials that perform well in this climate and age gracefully. The window patterns vary across the facades, with larger openings where views warrant them and smaller punched windows where privacy or wall space is more valuable. This creates a composition that responds to interior needs rather than following an arbitrary pattern.
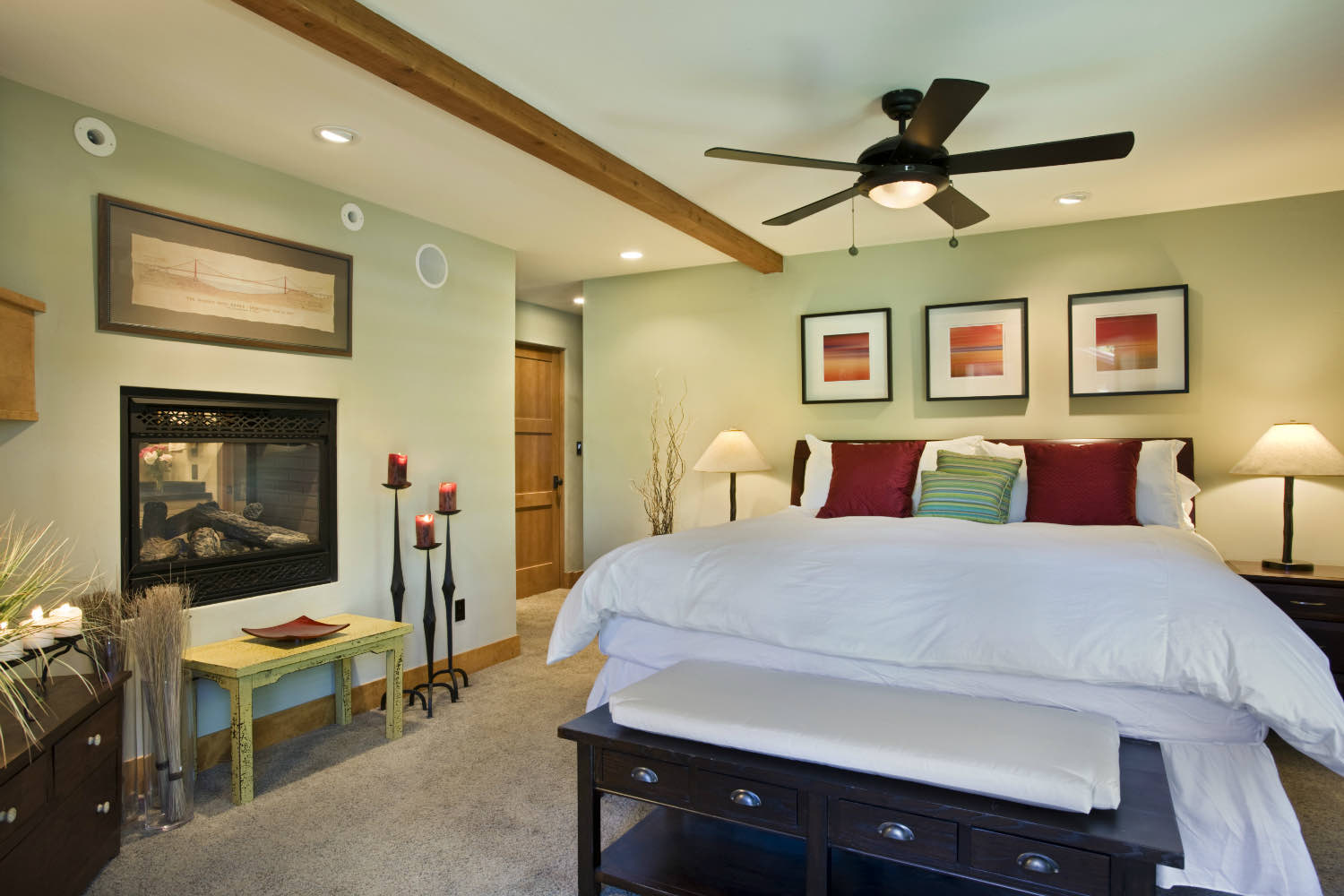
Spatial Organization
The floor plan separates public and private zones while maintaining visual connections across the house. Main living areas open to outdoor spaces, creating a seamless transition between inside and outside. Service areas are efficiently organized to support daily function without intruding on living spaces.
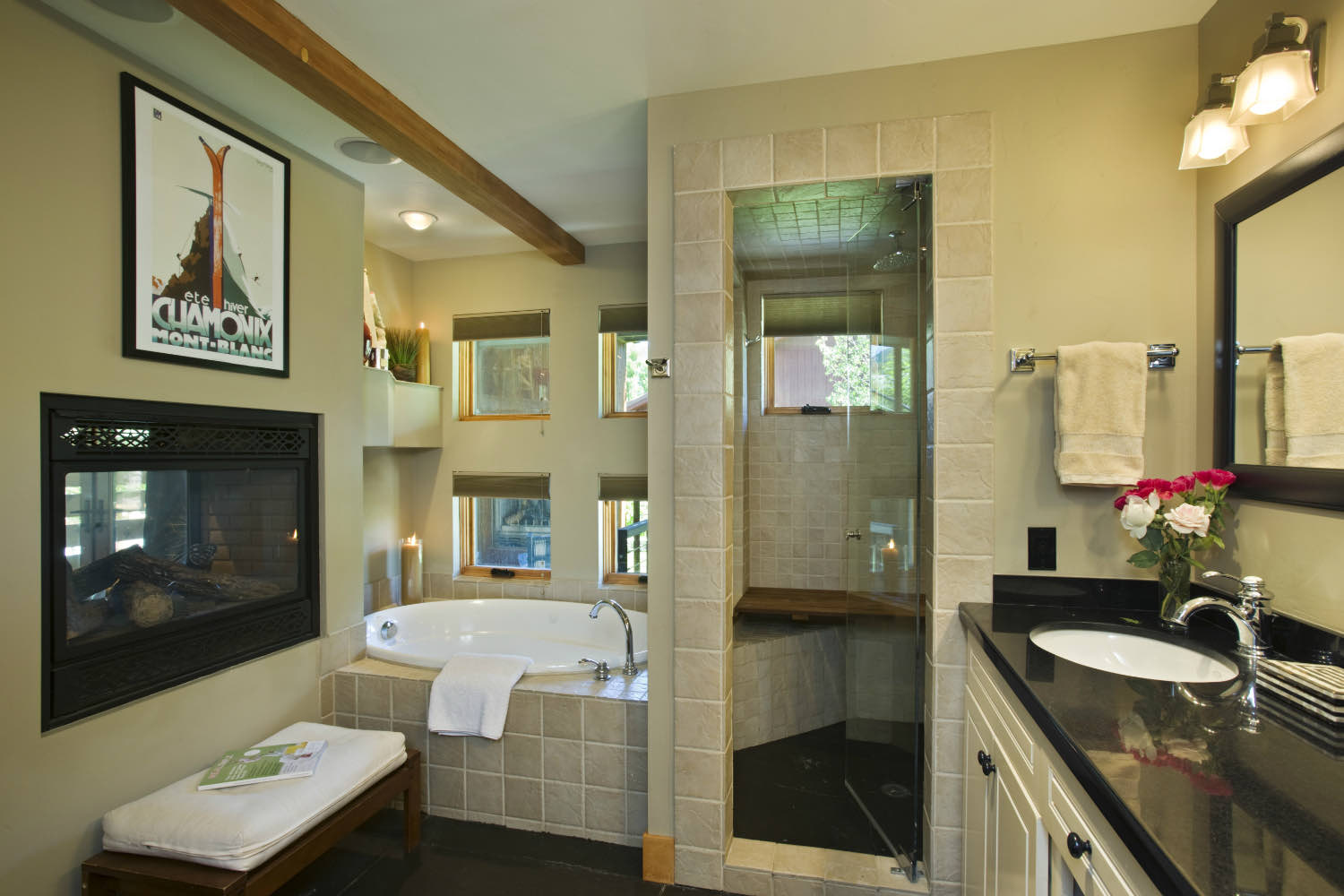
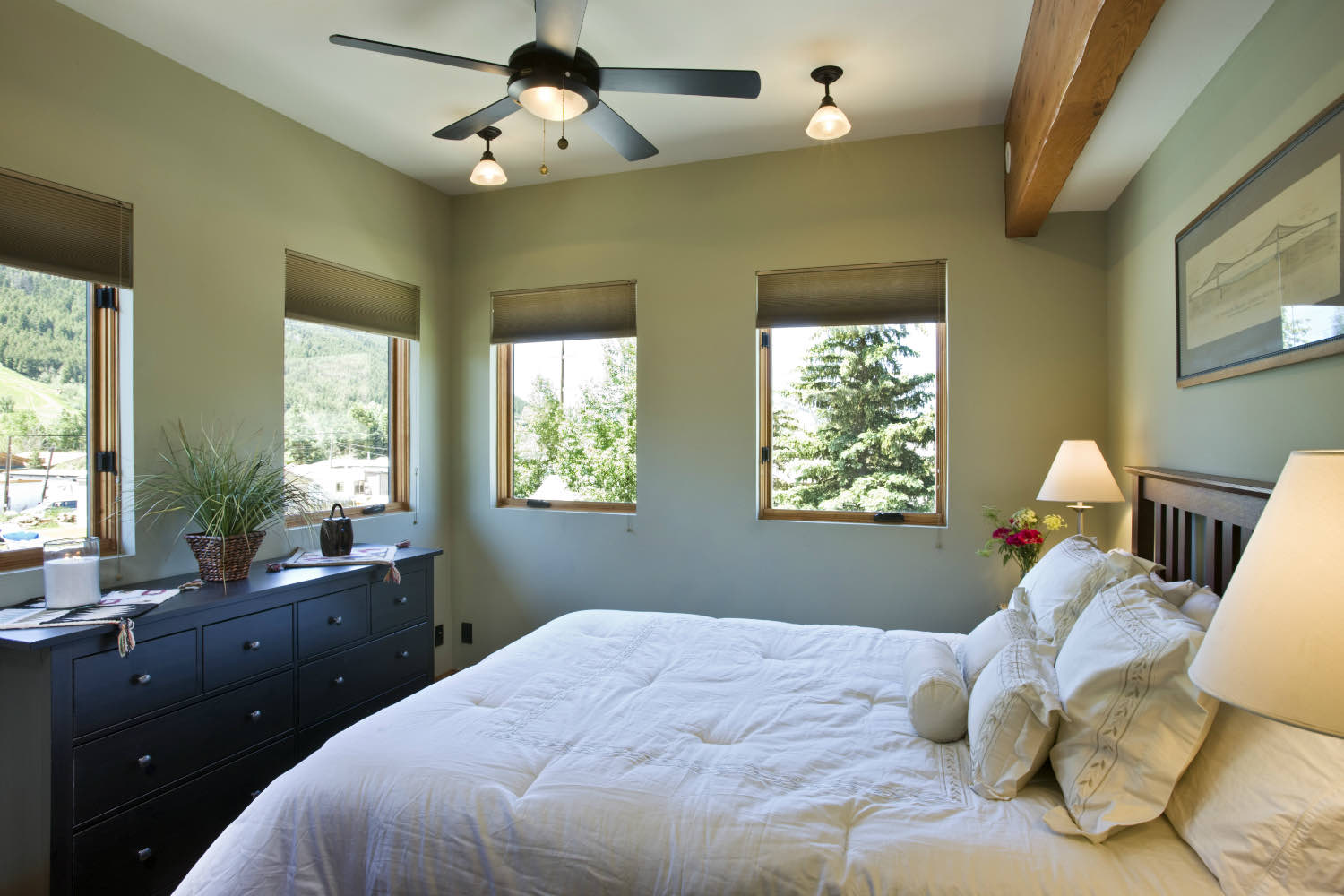
Ceiling heights vary throughout to define different spatial experiences. Taller volumes serve gathering spaces where you want a sense of openness, while lower ceilings create intimate zones for more private activities. This variation gives the house rhythm and character without relying on applied decoration.
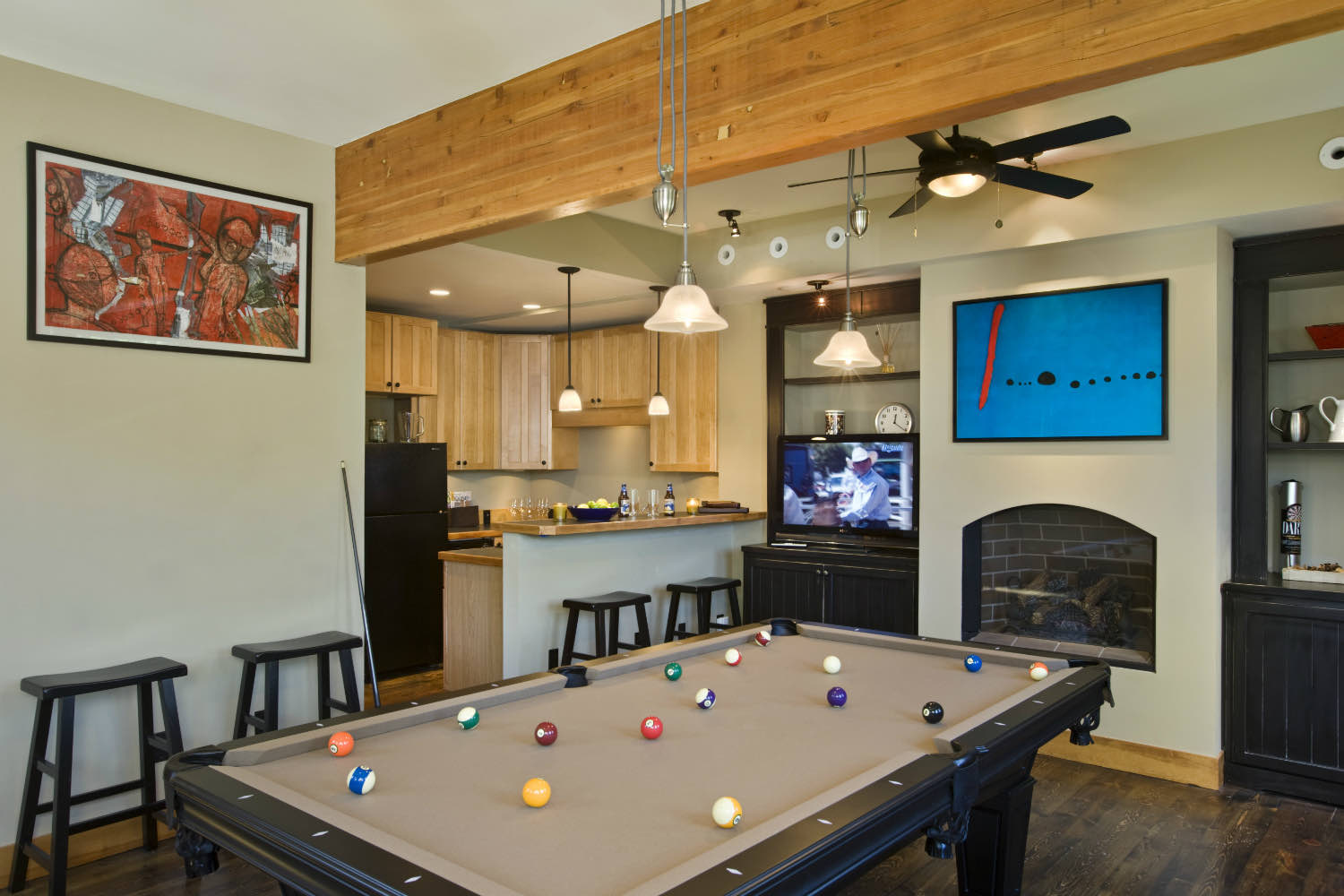
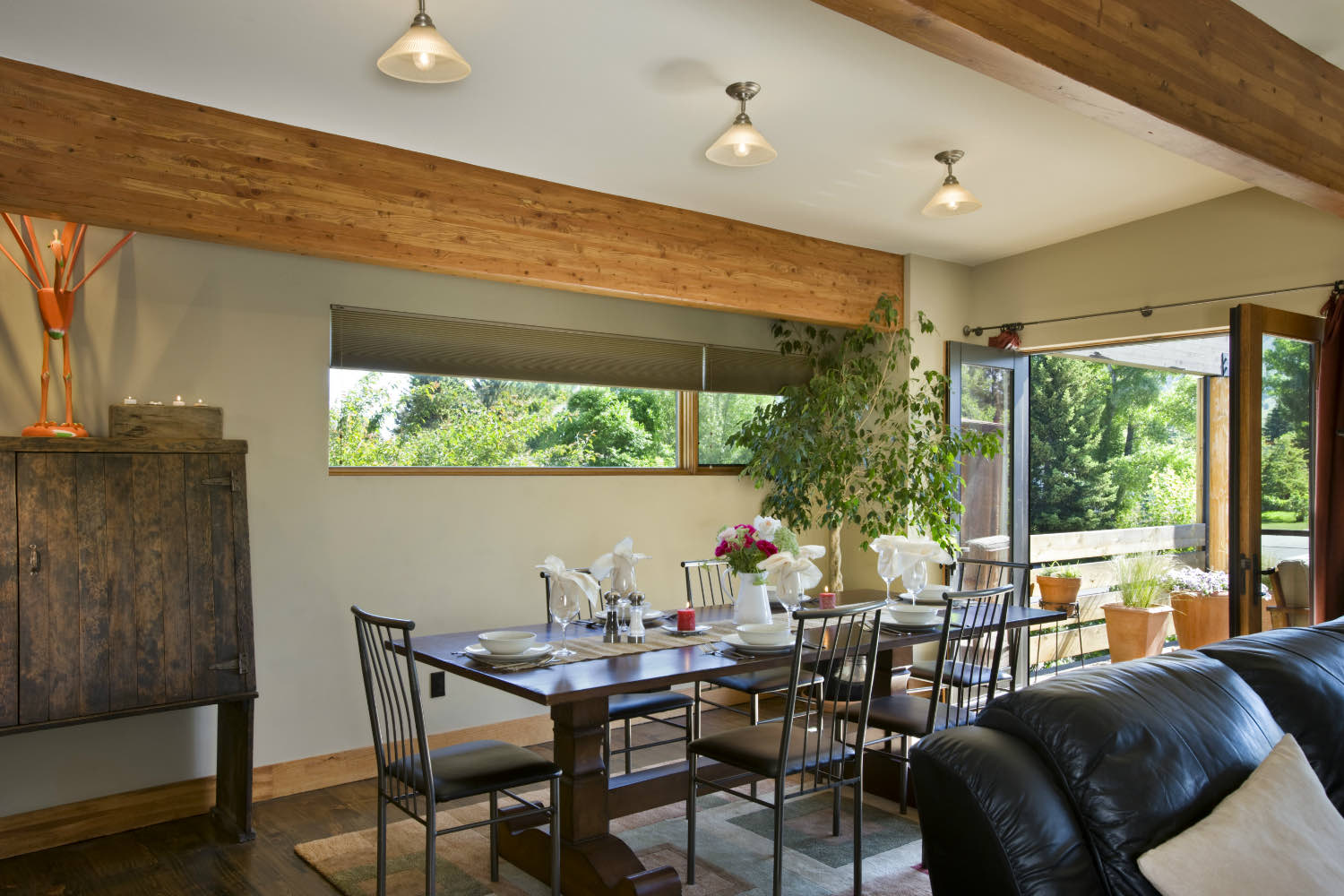
The outdoor spaces are considered as carefully as interior rooms. Covered terraces provide weather protection while maintaining connection to the landscape. Overhangs are sized to provide summer shade while allowing lower winter sun to penetrate and provide passive heat gain.
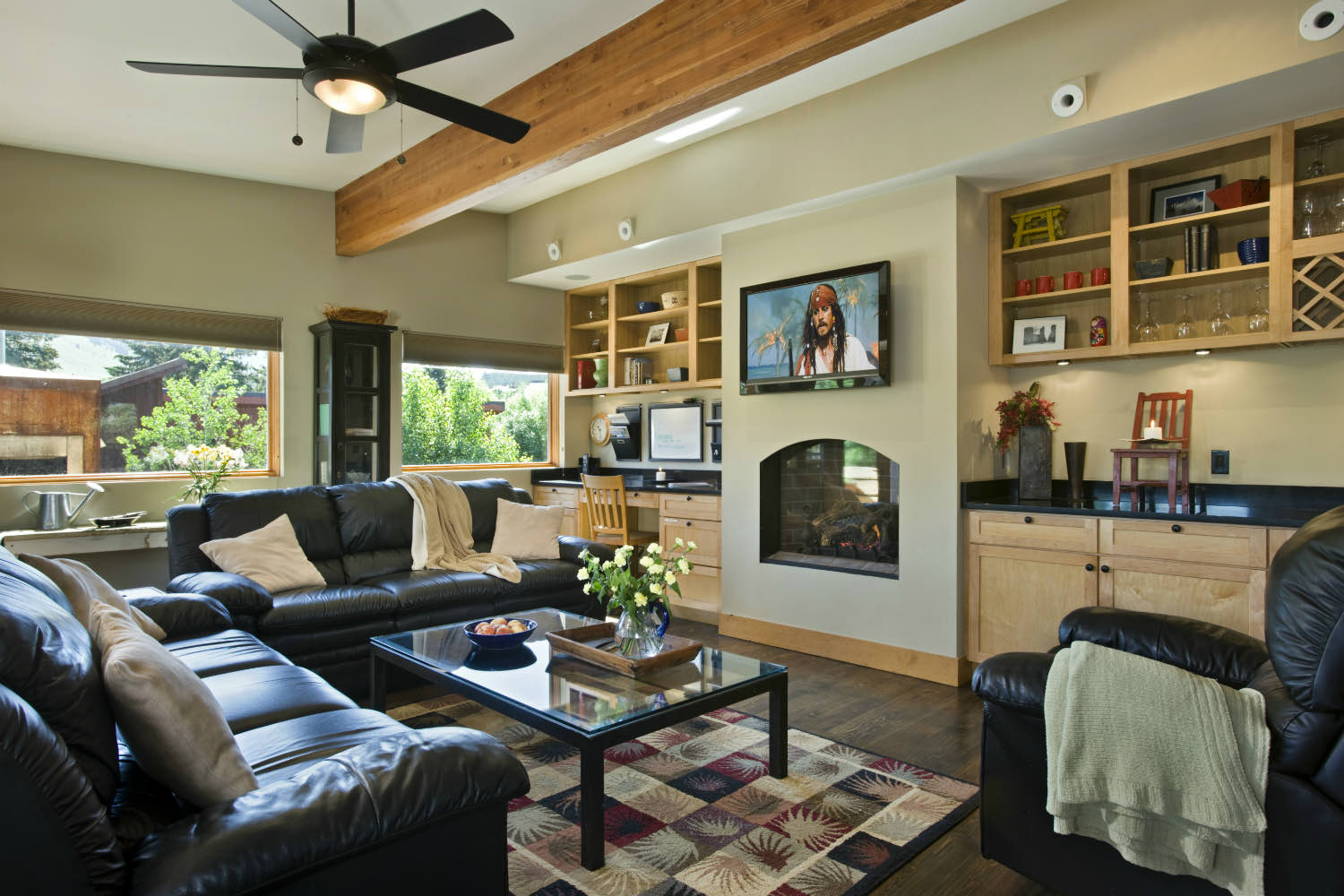
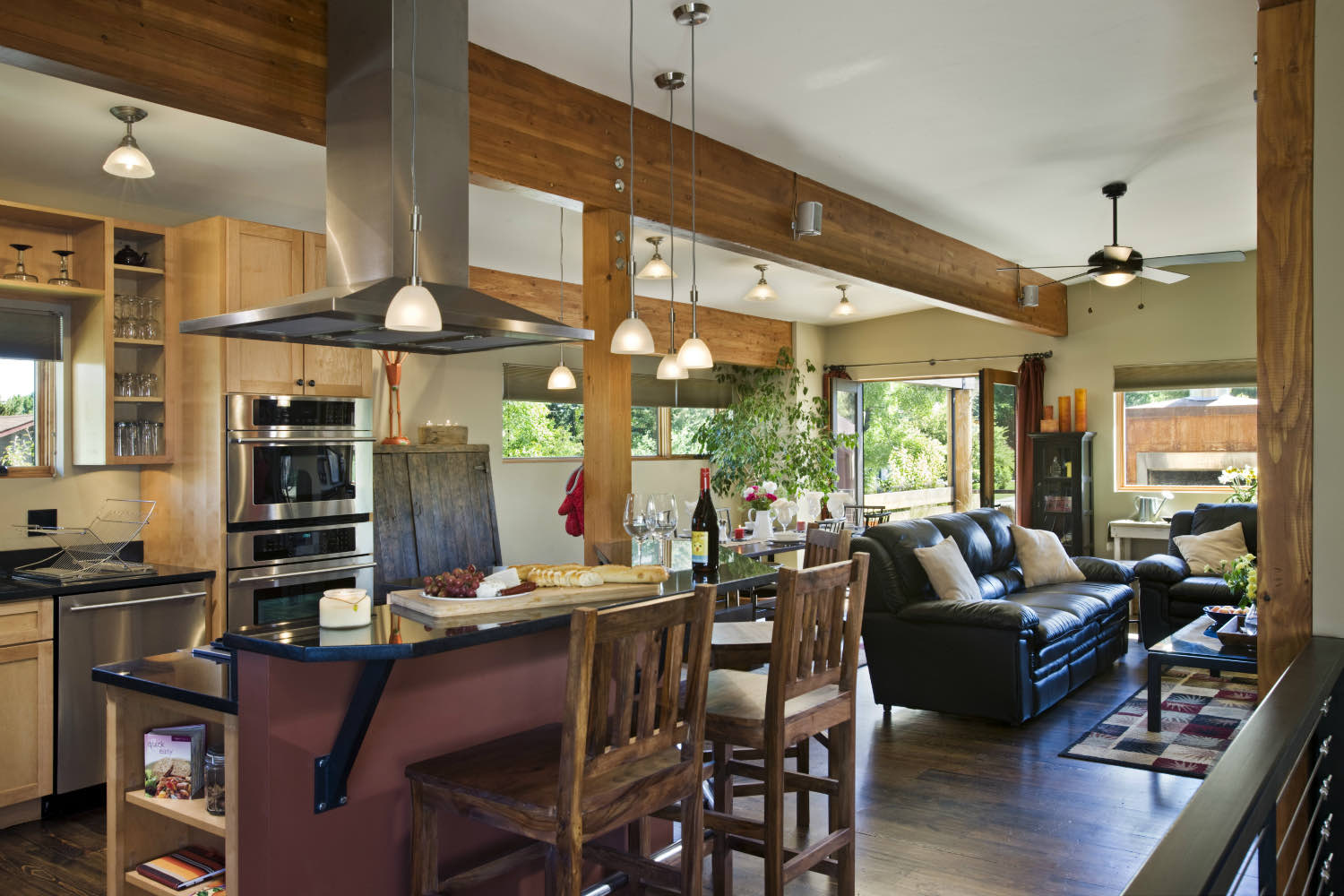
Building Performance
We designed the building envelope to perform efficiently in this climate. Window placement and sizing respond to solar orientation, controlling heat gain and loss throughout the seasons. Material selections consider thermal mass and insulation requirements while contributing to the aesthetic character of the house.
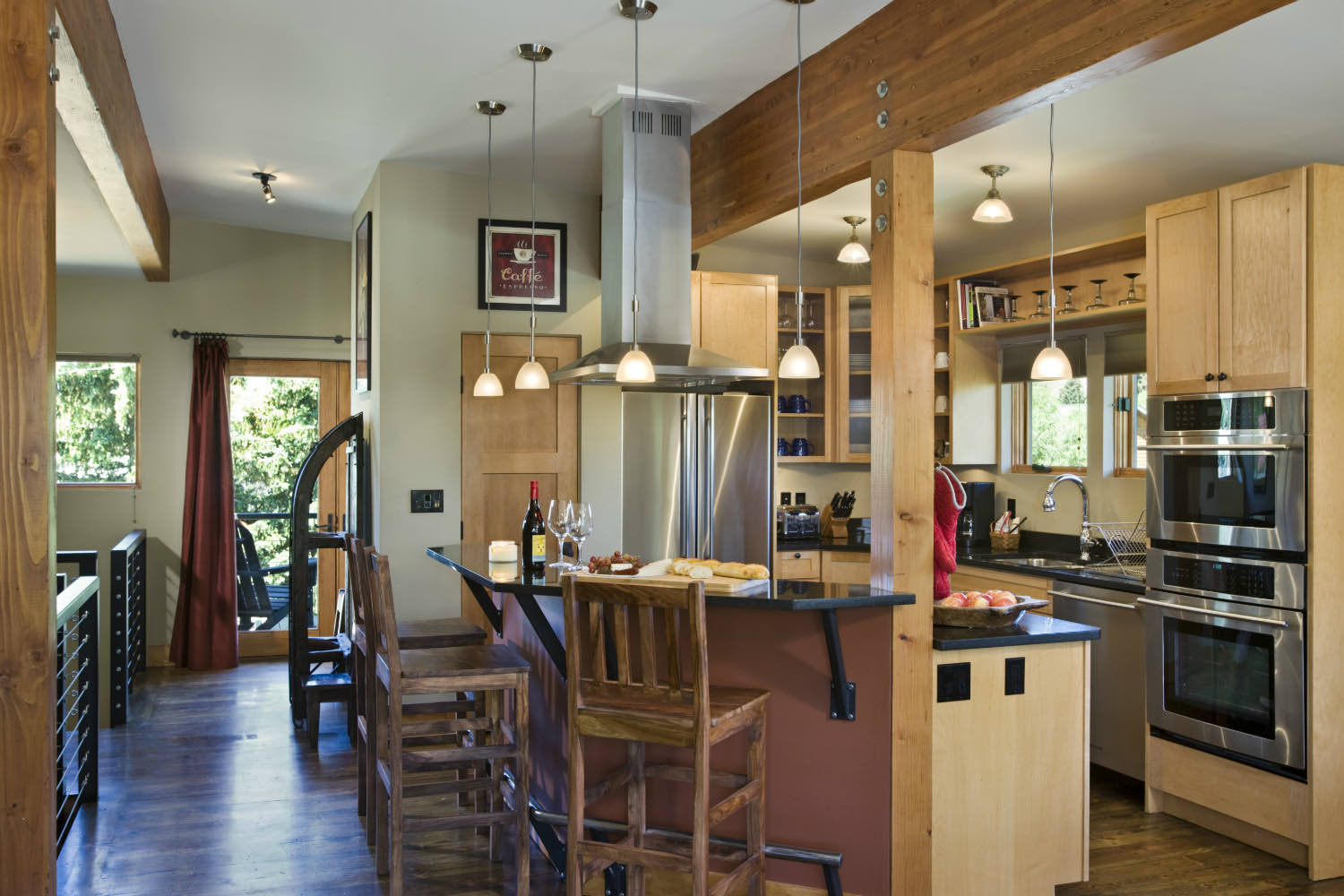
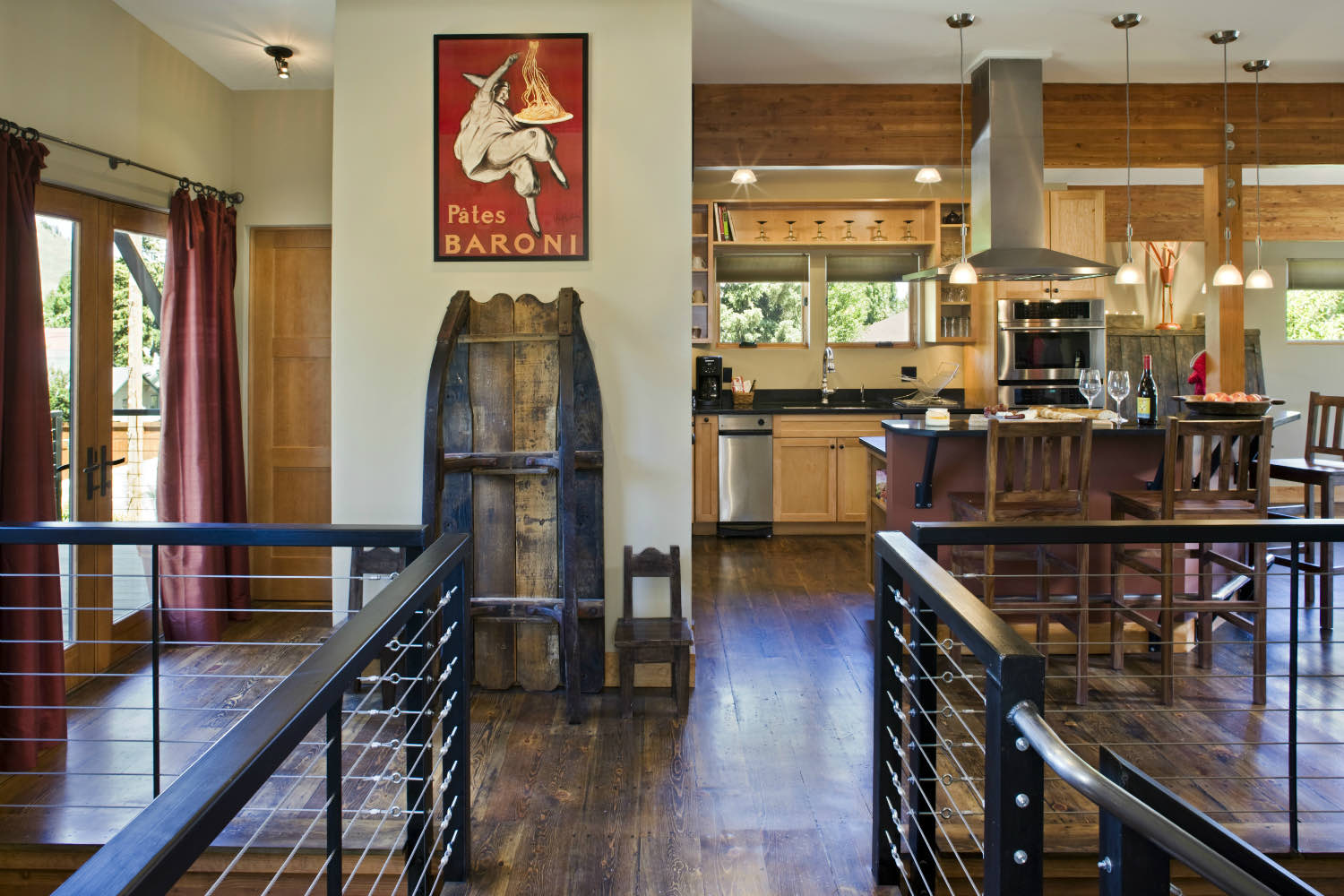
The construction approach is straightforward, using proven building systems that local contractors understand and can execute well. This isn't about complexity for its own sake. It's about making deliberate choices that serve the program and respond to the site.
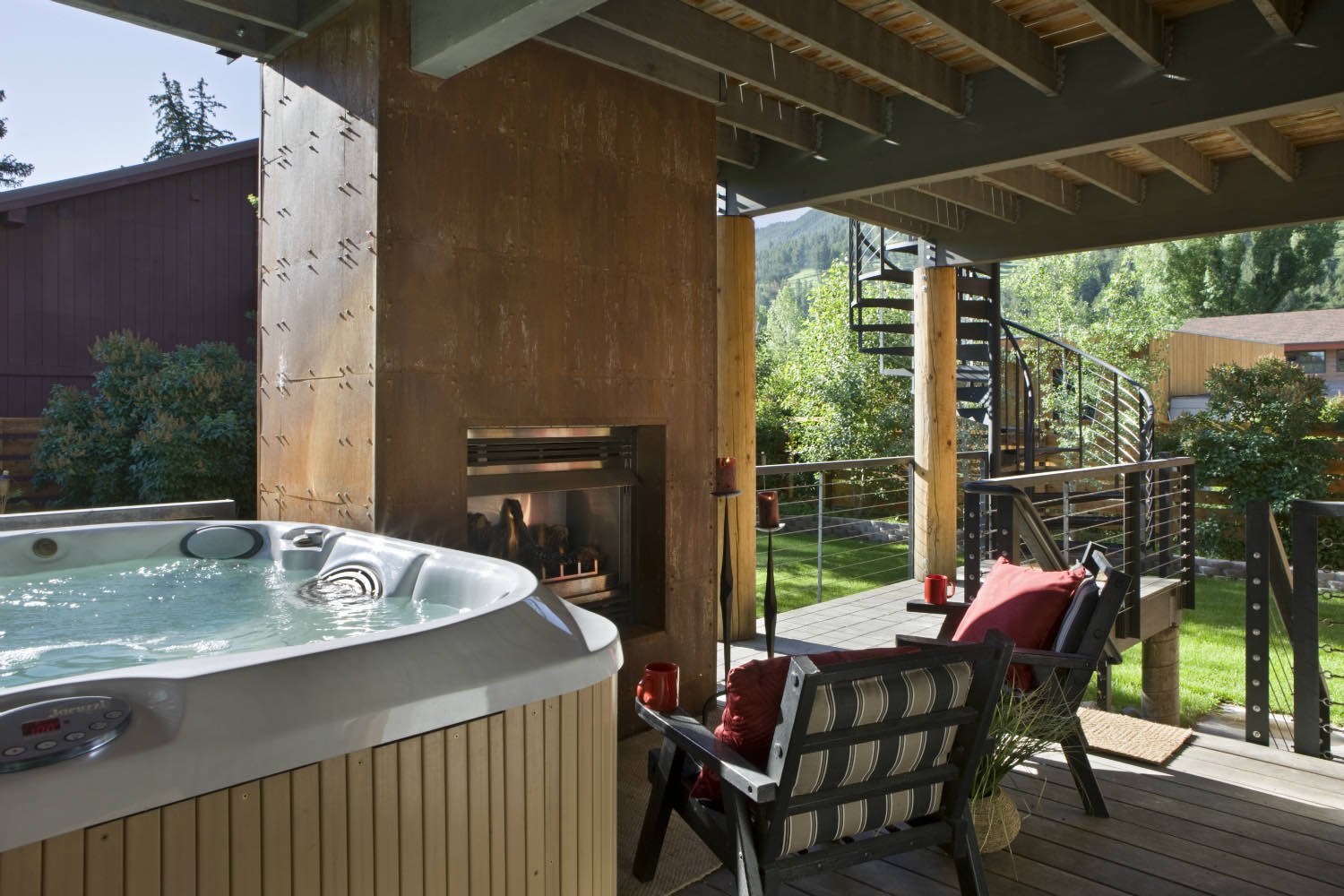
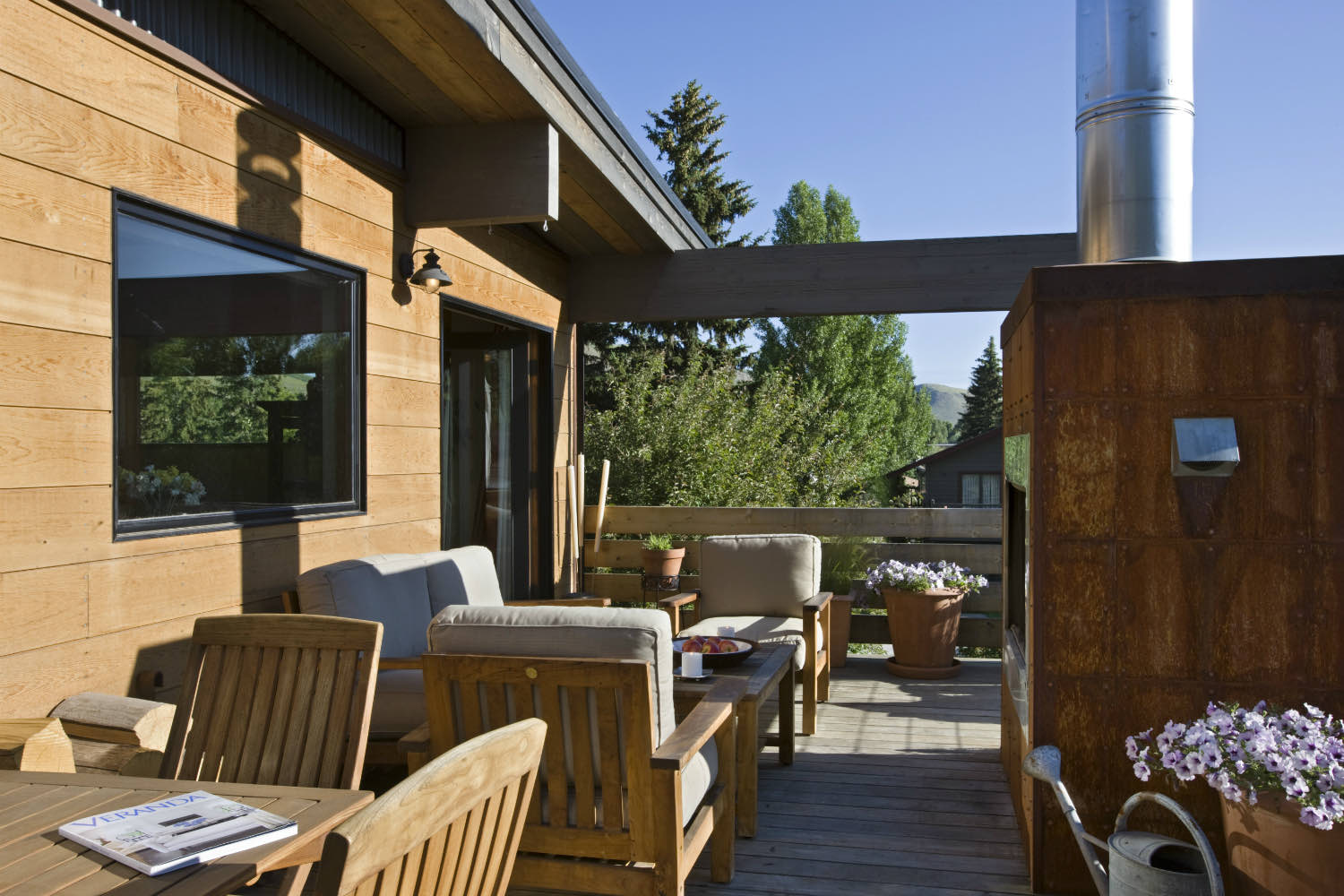
Detail work throughout the project focuses on clean transitions and durable assemblies. Trim and finishes are selected for longevity and ease of maintenance. The goal is architecture that remains fresh years after completion, not design that relies on novelty.
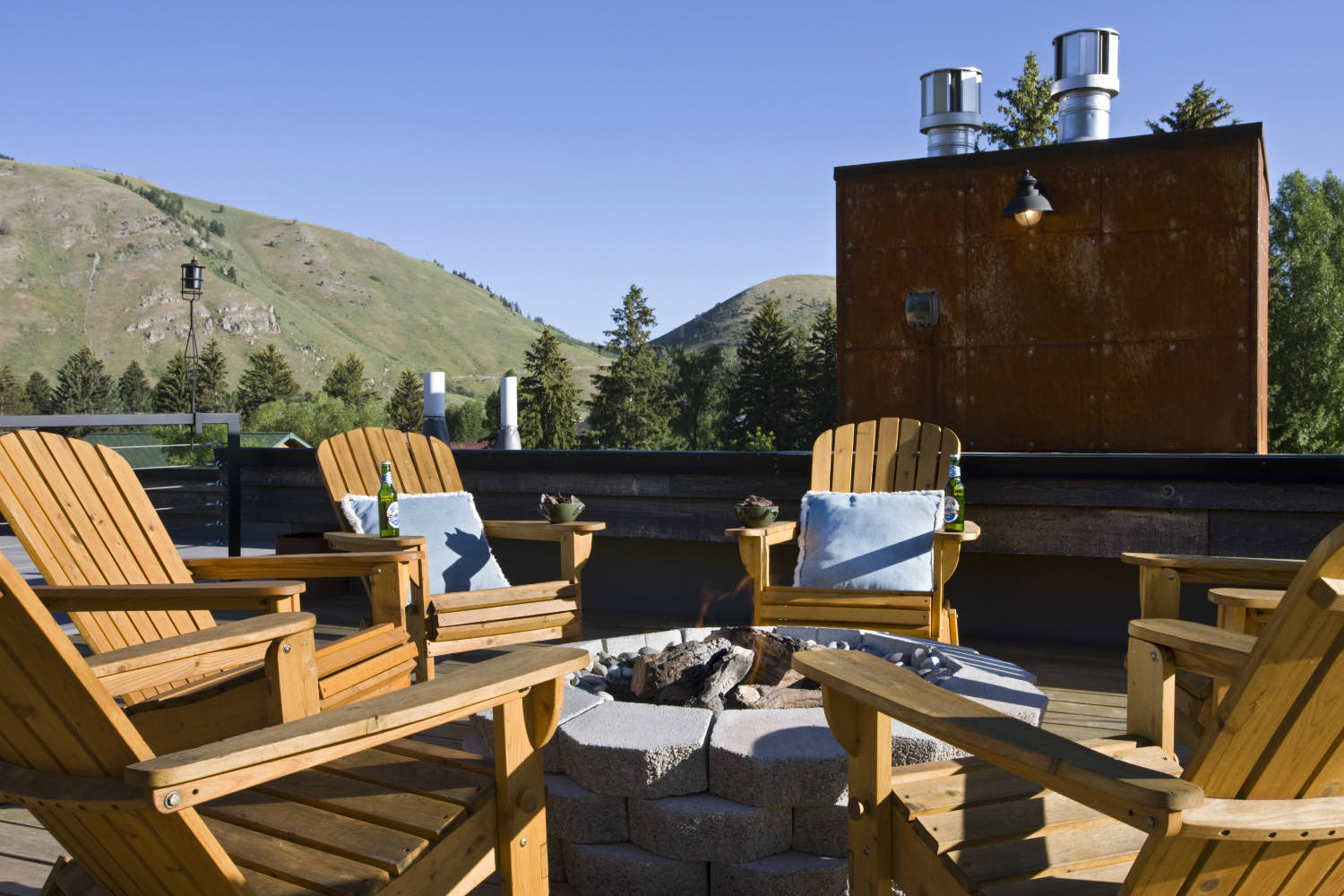
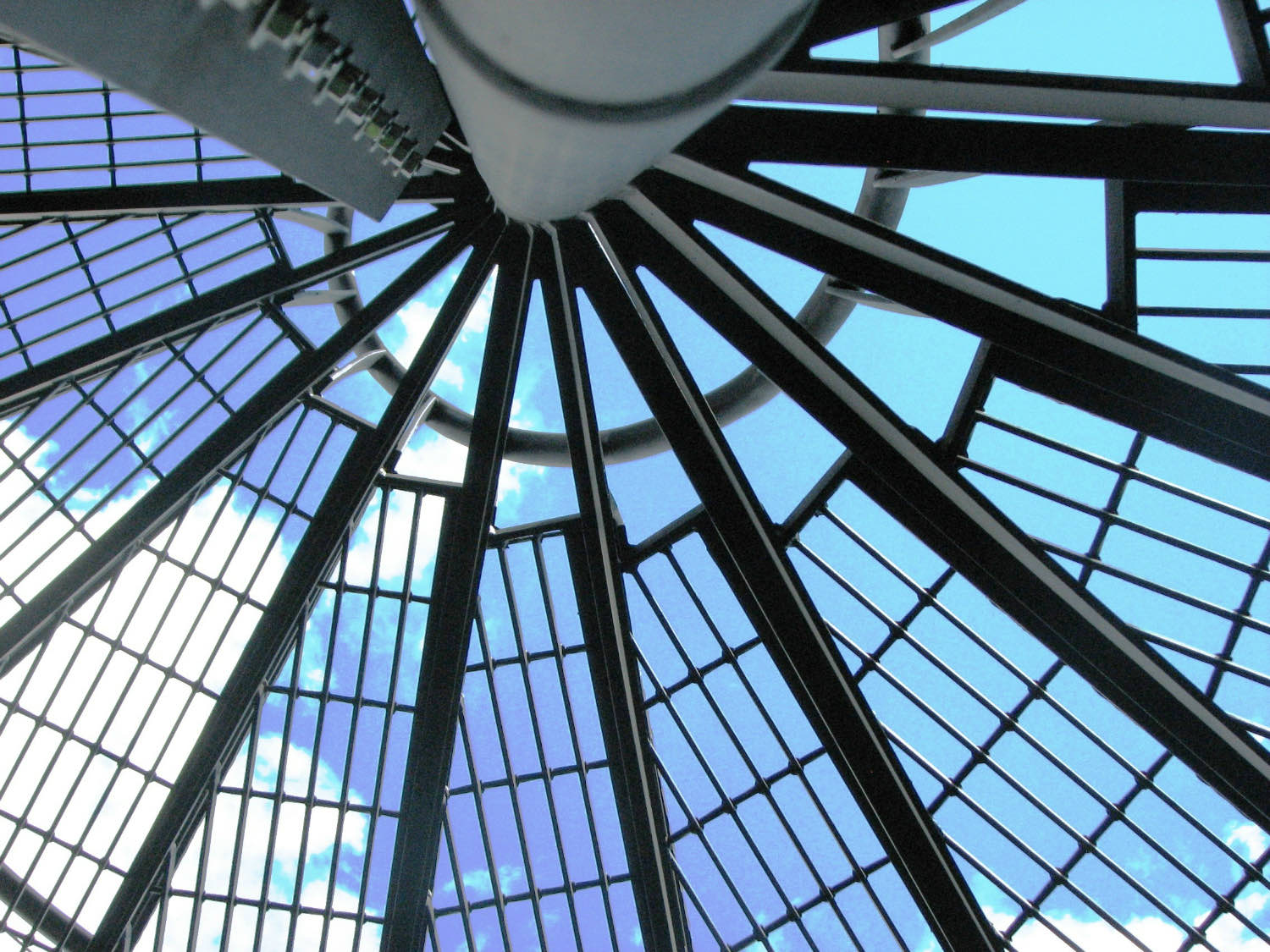
The project demonstrates how thoughtful site planning and careful massing can create residential architecture that feels grounded in its location. Scale relationships, material choices, and spatial organization all work together to create a comfortable and reinforcing environment.
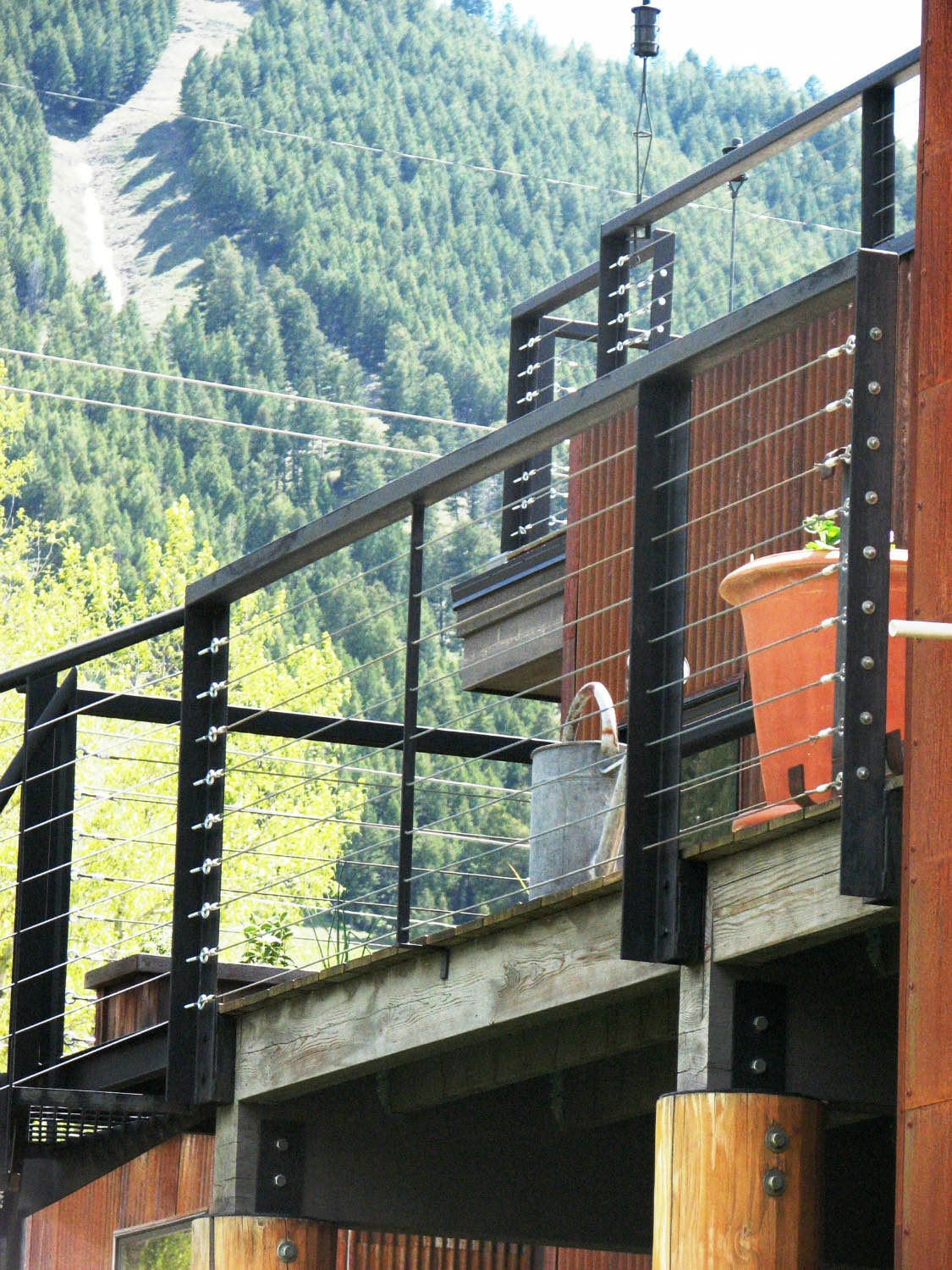
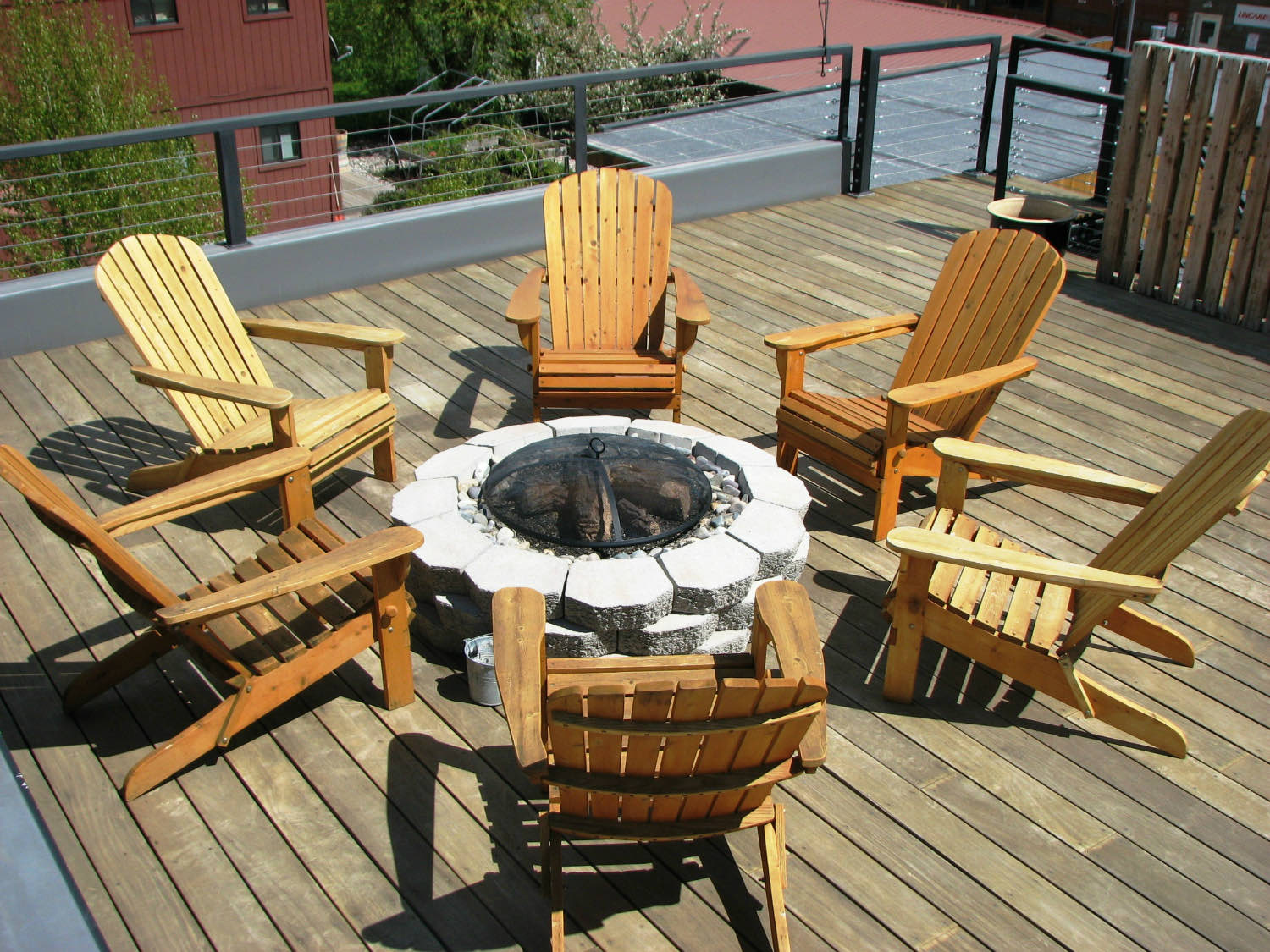
Light quality changes throughout the day as the sun moves across the sky. Windows are positioned to capture morning light in certain rooms and afternoon light in others. This creates variety in the interior experience and connects the house to the natural rhythm of the day.
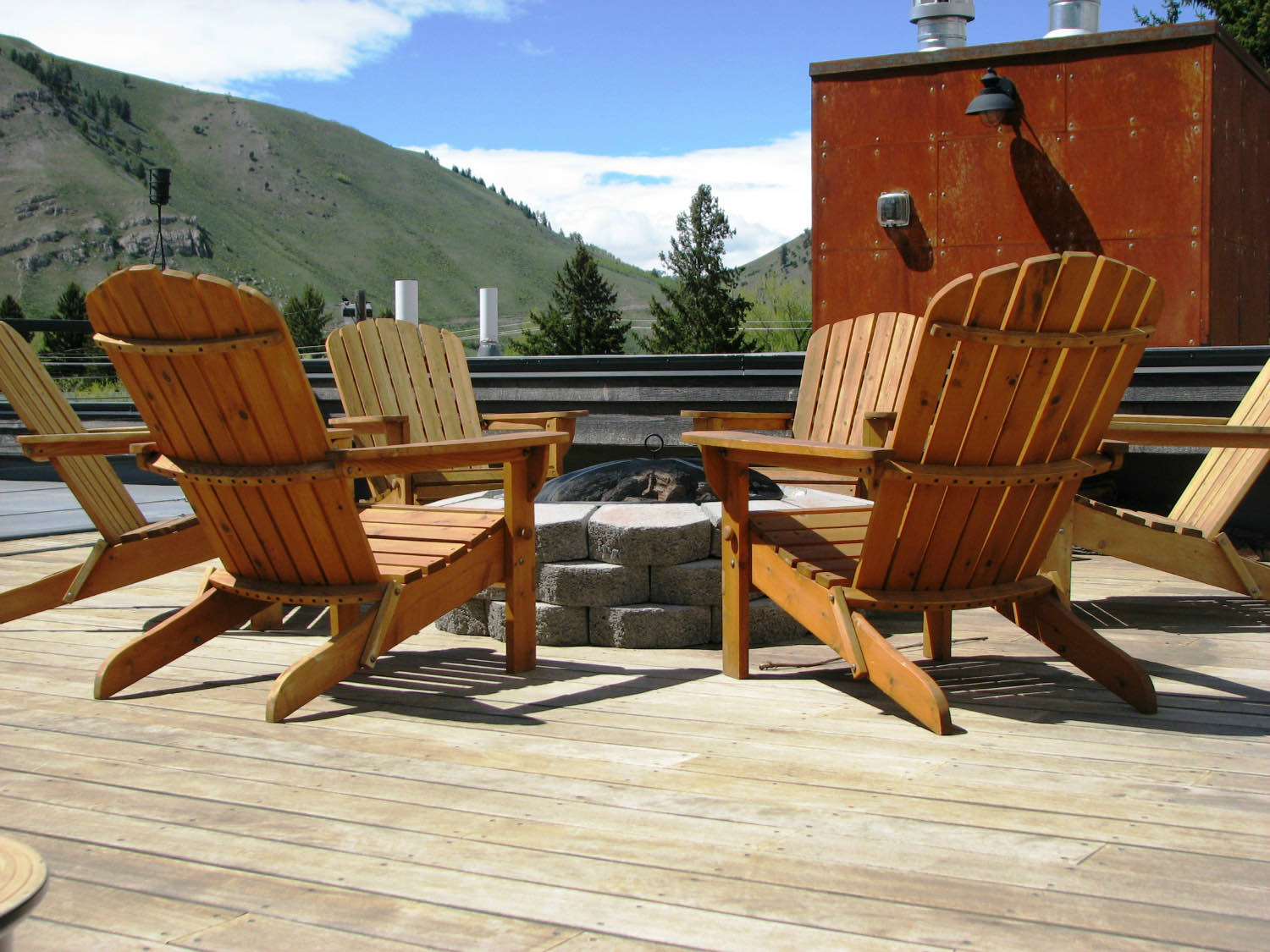
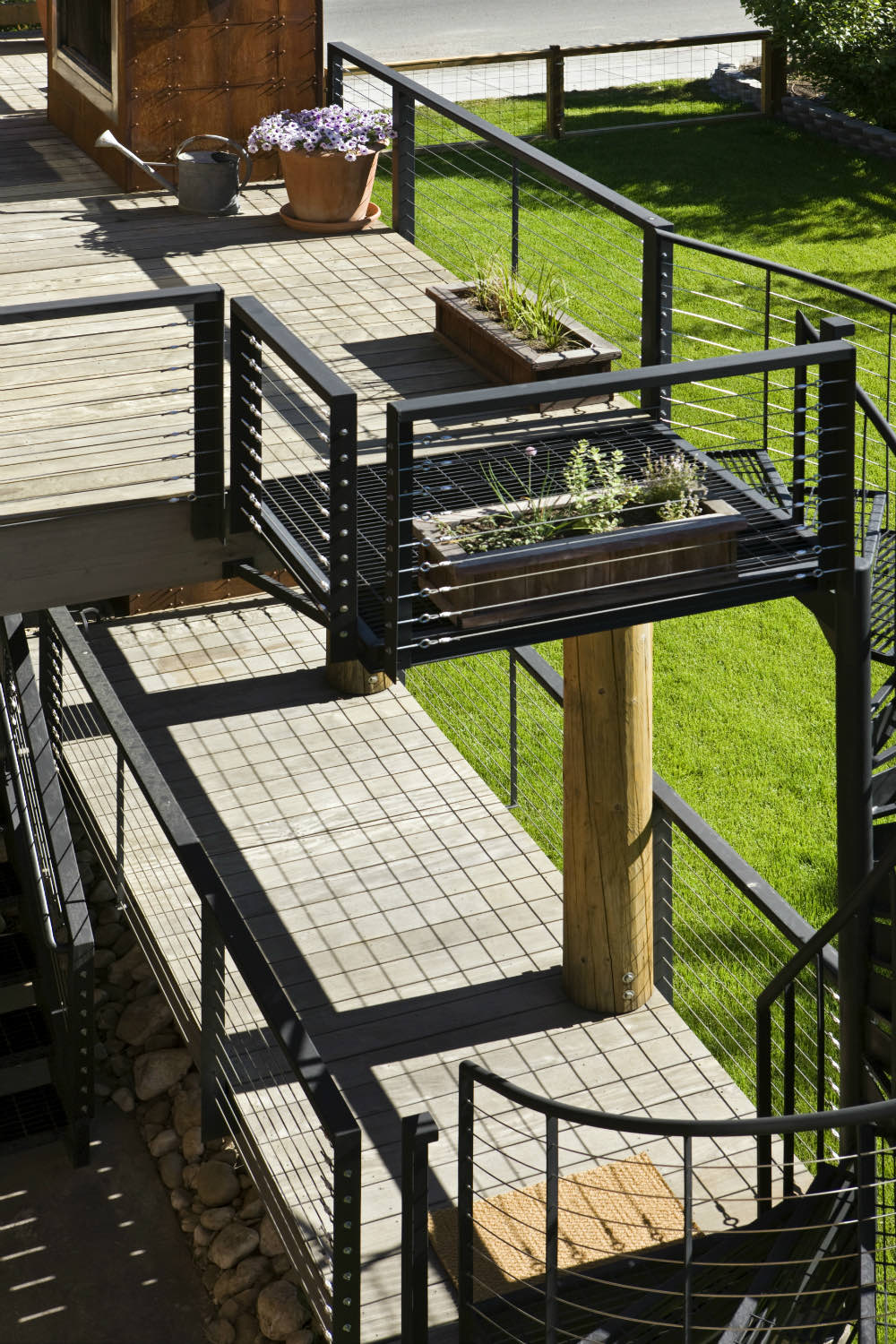
The relationship between built form and landscape is essential to how the house works. Rather than imposing a predetermined design on the site, we let the site's characteristics inform the architectural decisions. This creates buildings that feel like they belong where they are.
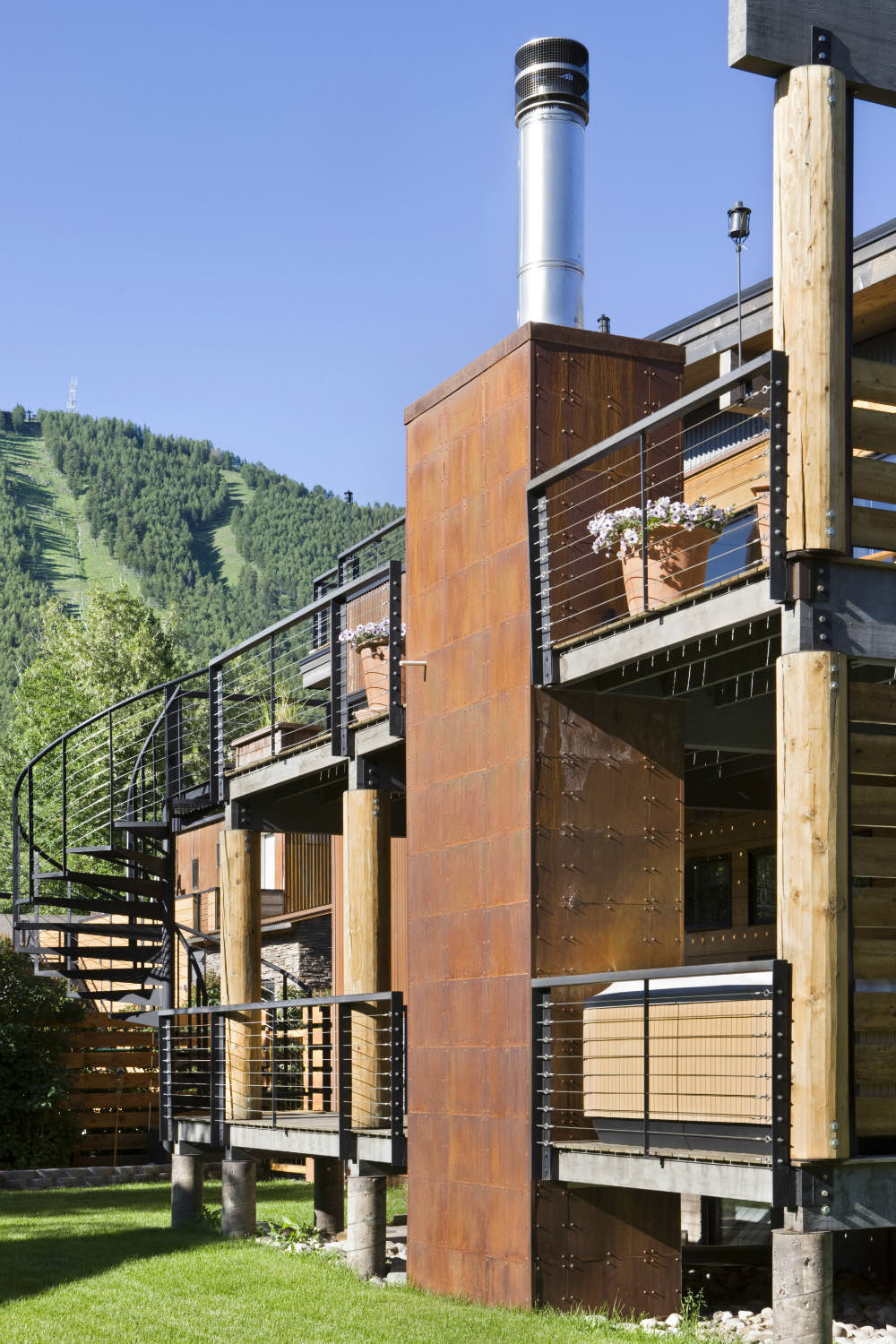
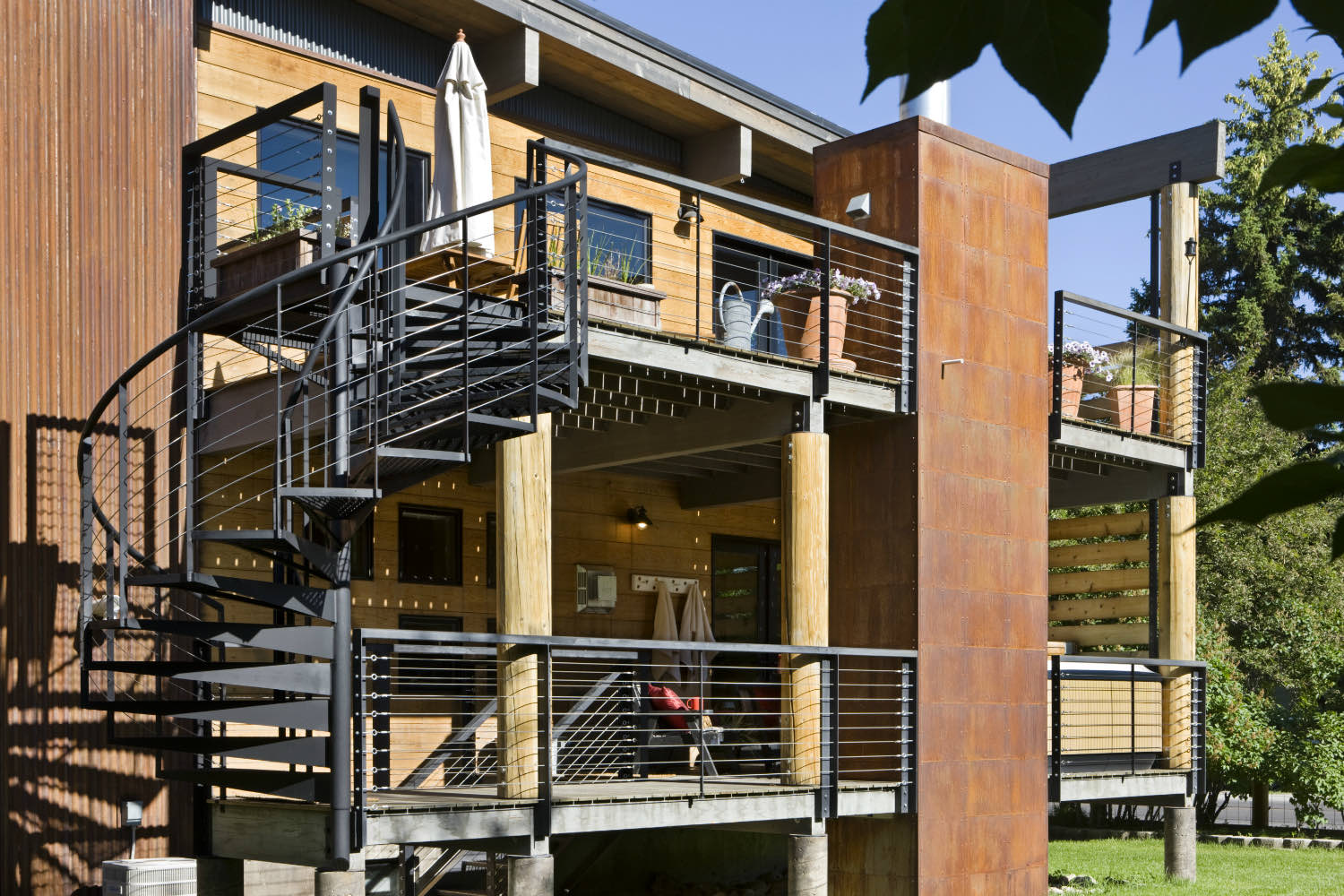
Circulation through the house is direct and intuitive. You move from space to space without unnecessary hallways or wasted area. Each room serves its intended purpose while contributing to the overall composition.
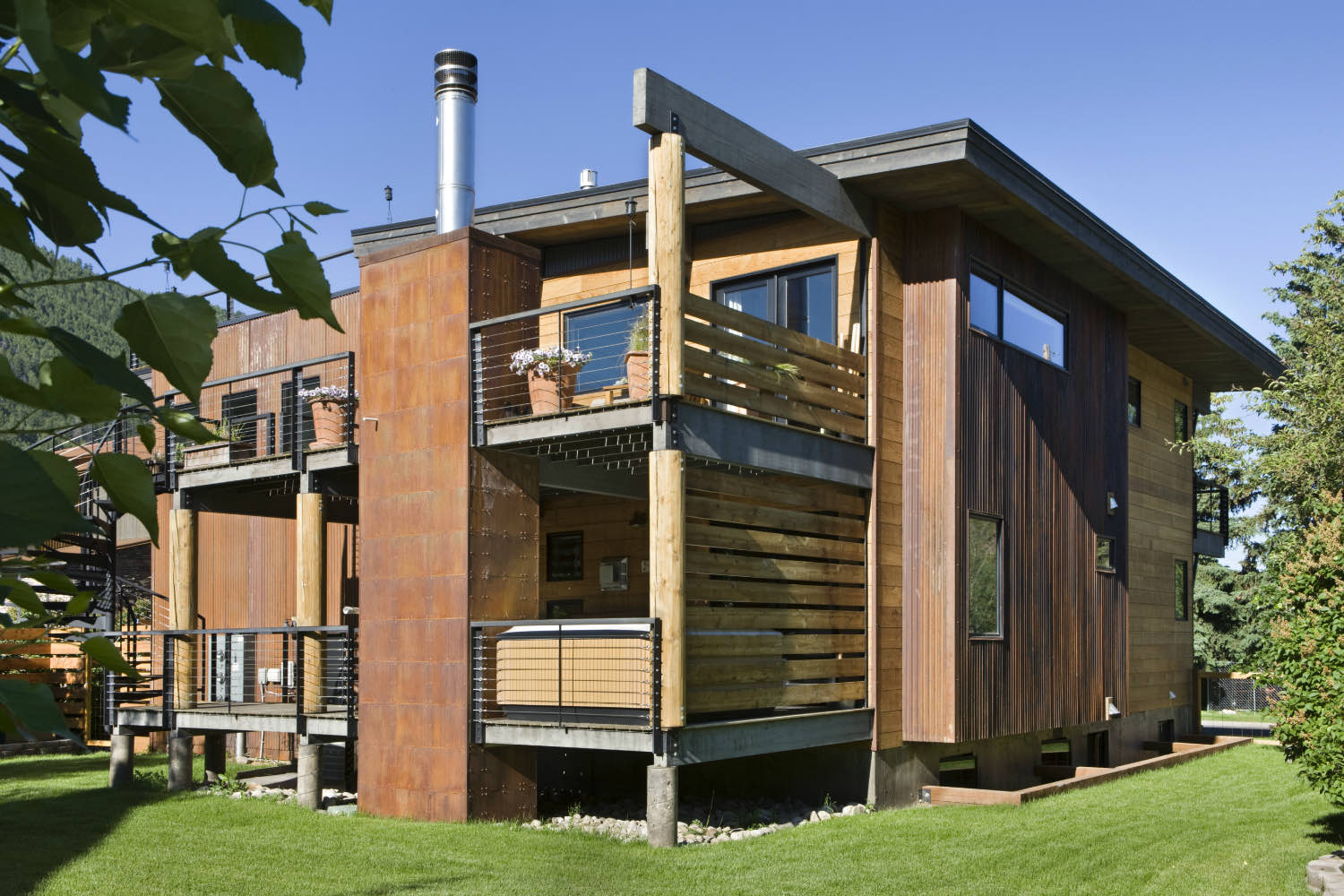
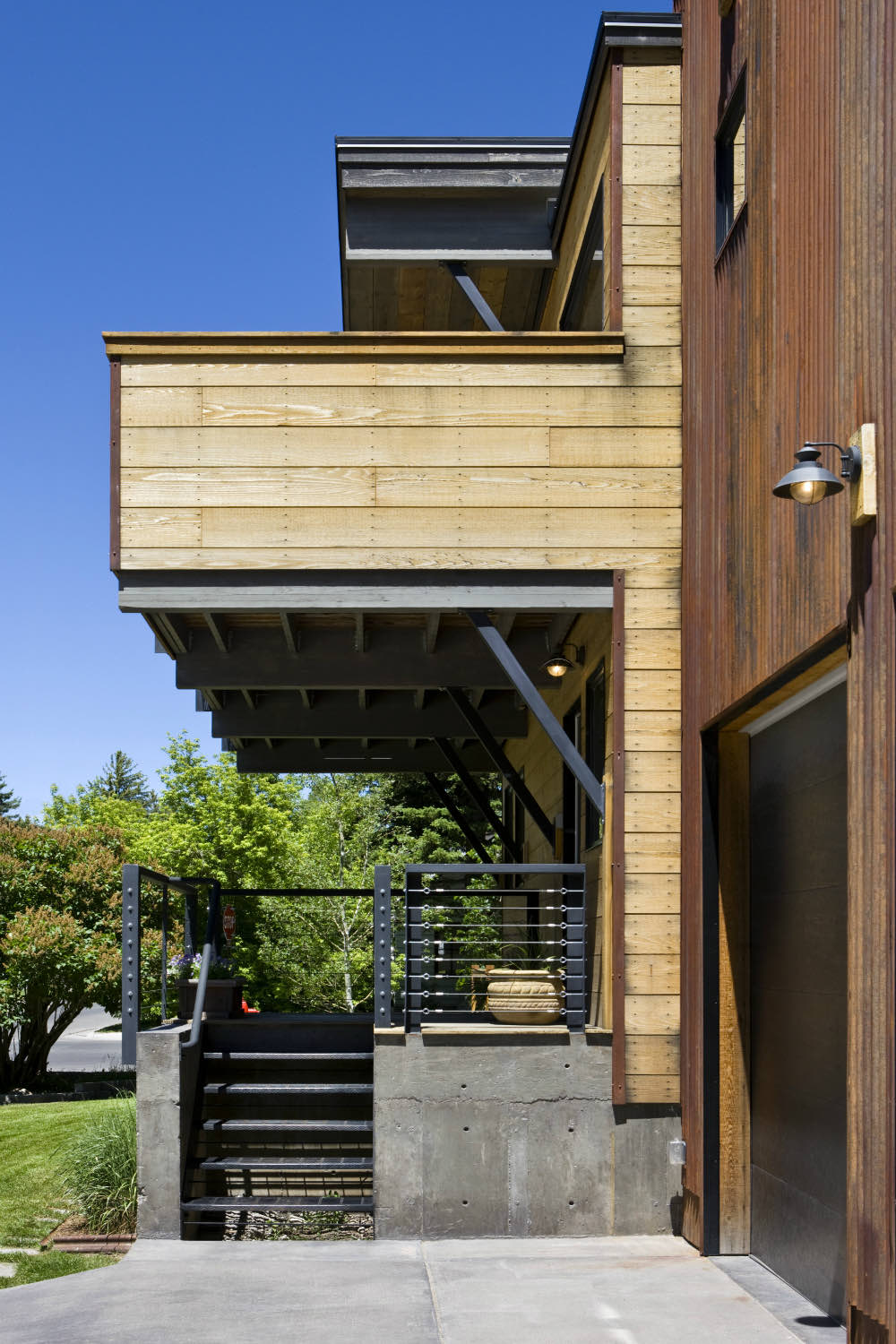
This project represents our approach to residential design: understanding the site, listening to how the clients want to live, and making architectural decisions that serve both. The result is a house that works practically while creating the kind of spatial experience that makes a building more than just shelter.
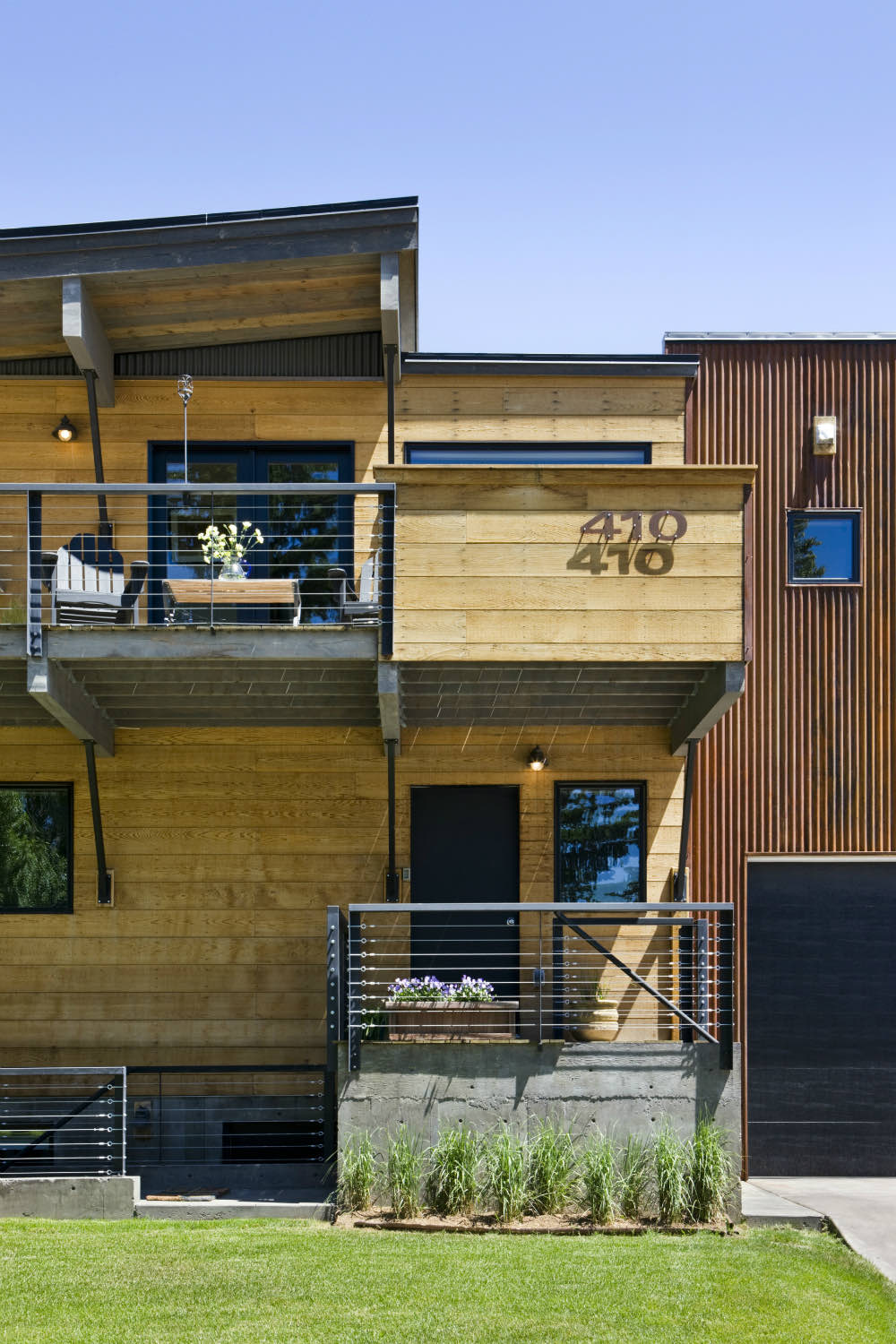
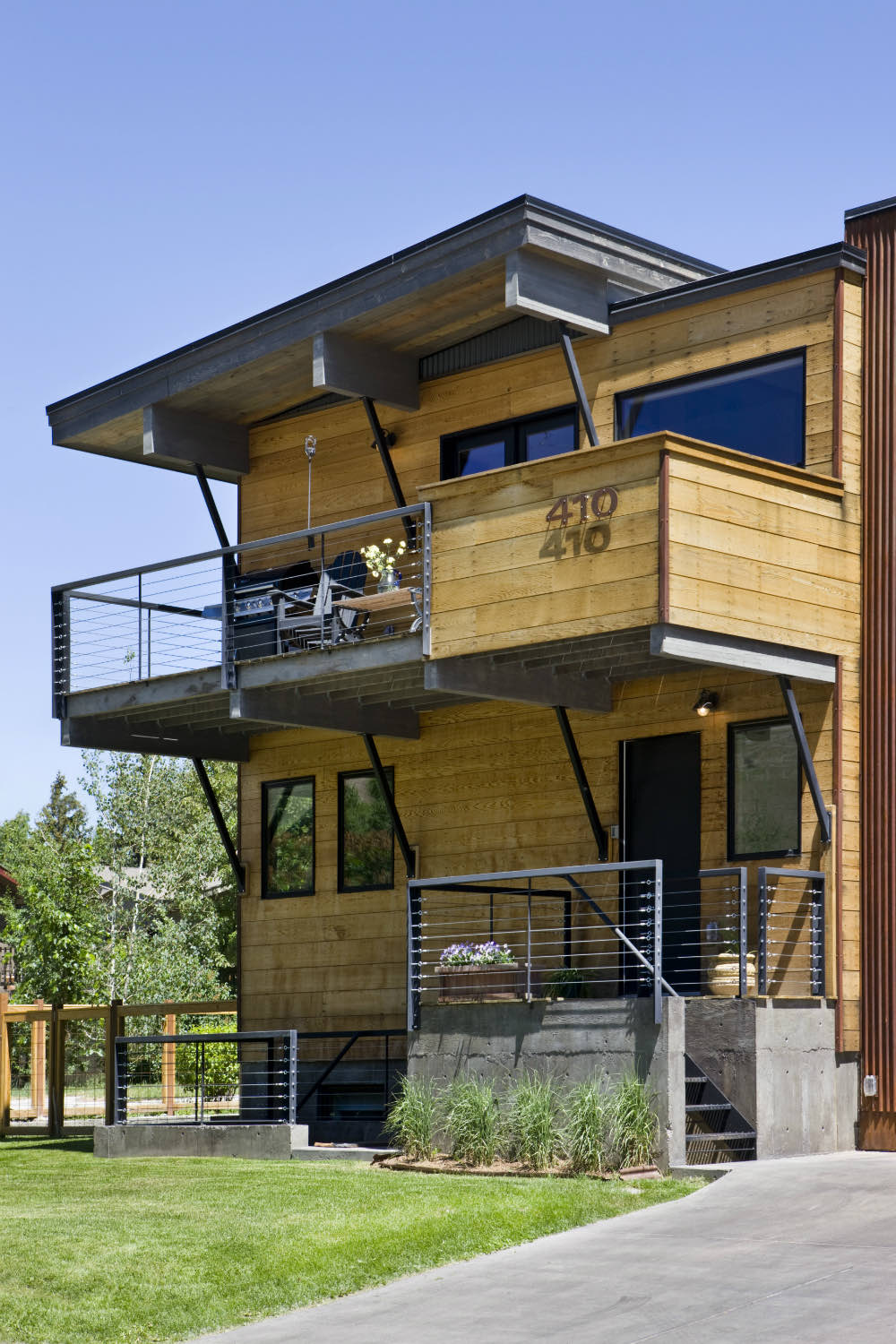
Photos by Roger Wade Studio.
