Timber Cabin on the West Bank
The west bank of the river gave us everything we needed. Good sun exposure, mature trees for privacy, and enough elevation to see the water without being right on top of it. We sited the cabin to take advantage of those conditions while respecting the natural grade.
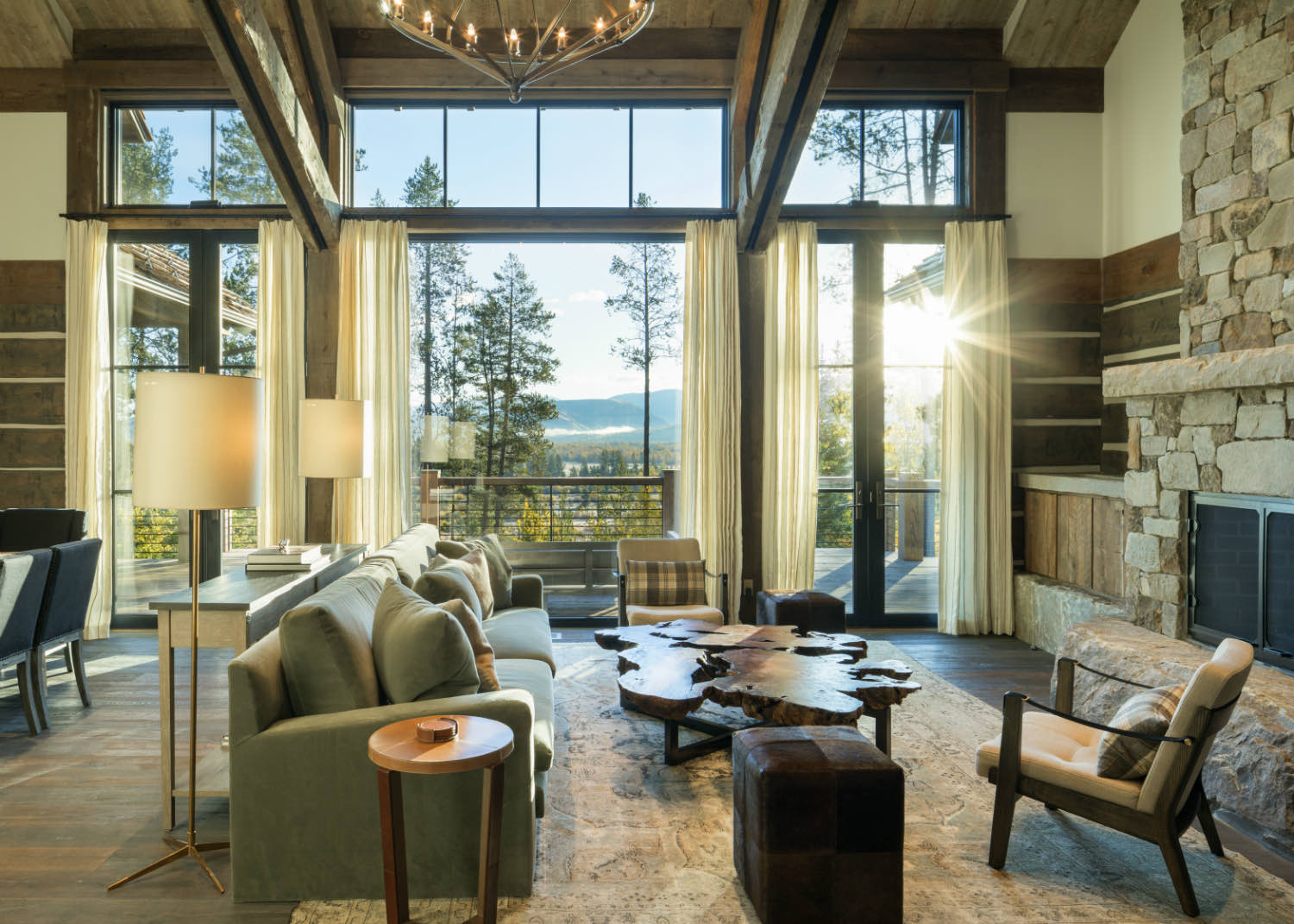
The massing strategy came from understanding cabin scale. Rather than building one large volume, we composed this as connected forms under separate roof planes. Each piece serves a distinct function, and the breaks between them create outdoor rooms that extend the usable space through most of the year.
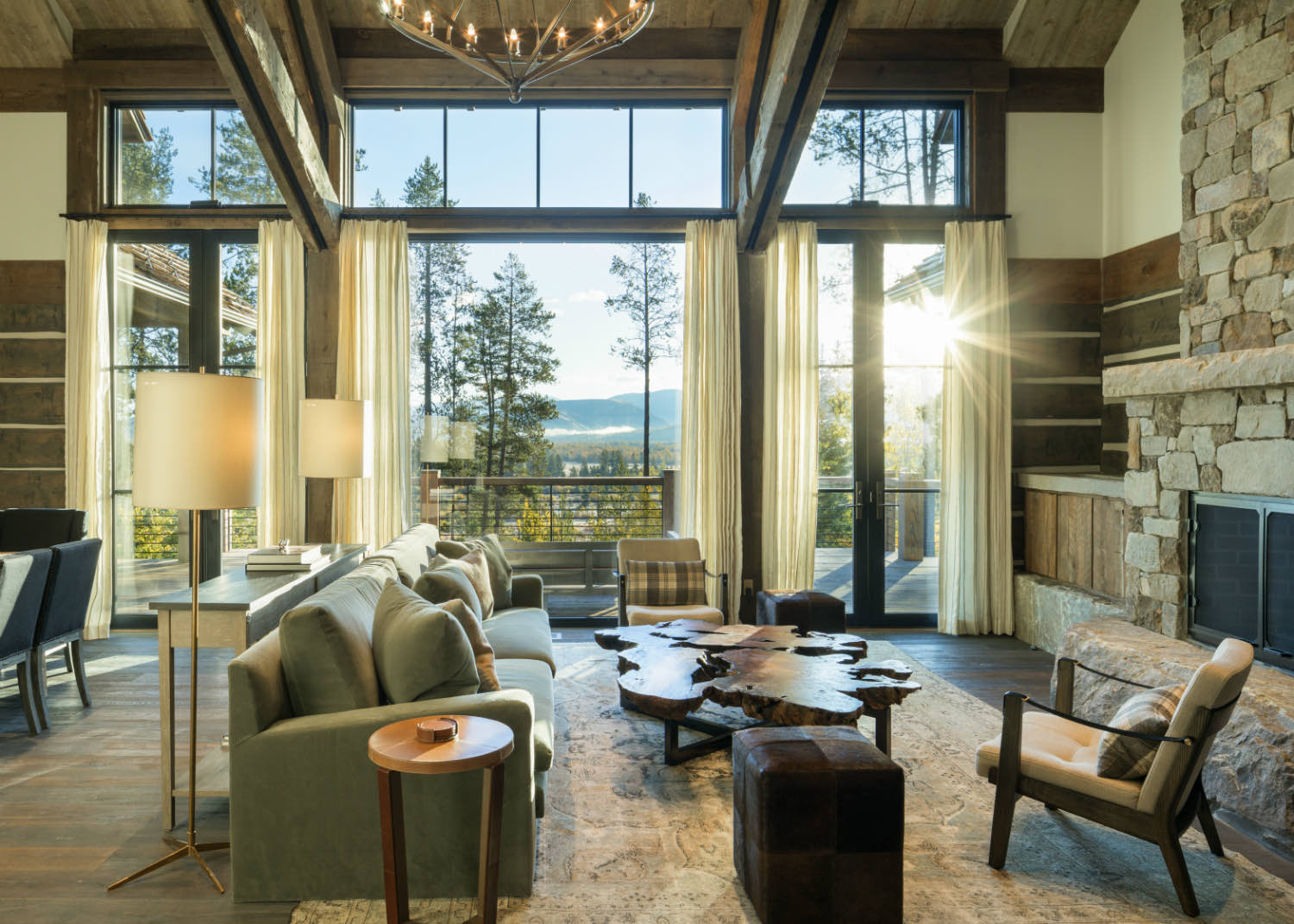
Timber construction made sense for this site. We used heavy timber framing with substantial posts and beams that remain visible both inside and out. The structural system isn't hidden behind finishes. It's honest construction that performs well in this climate and gives the building its character.
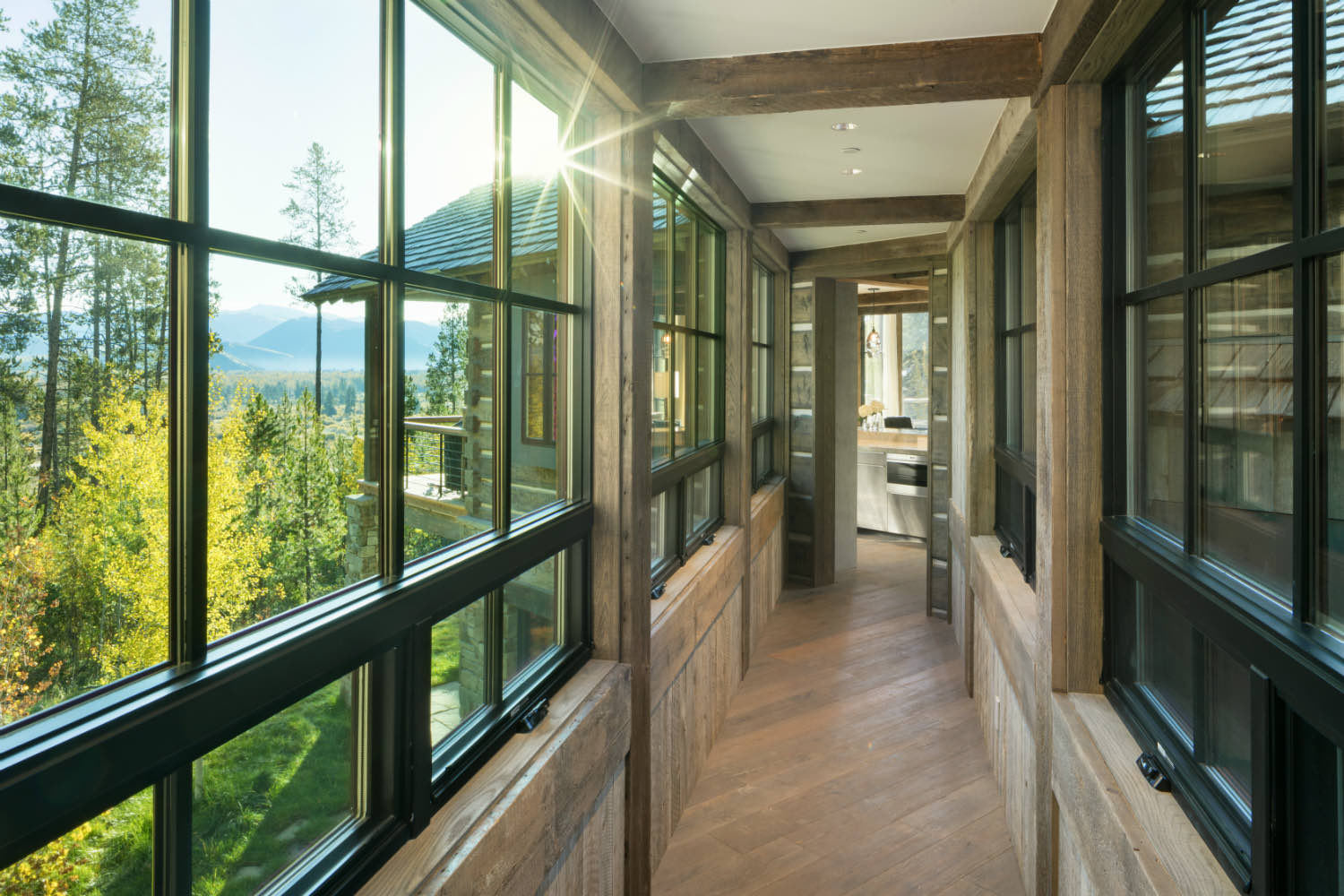
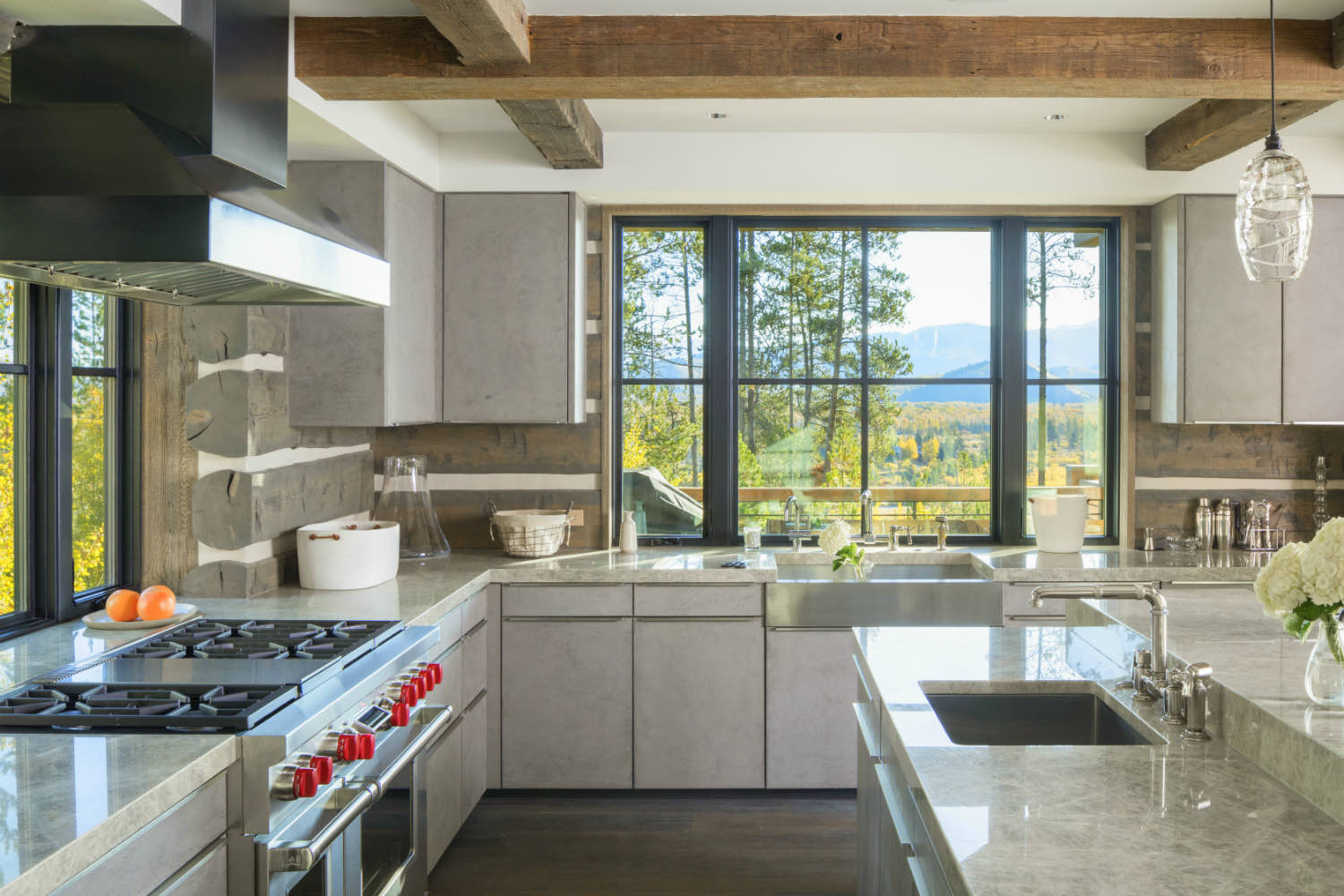
The siding and roofing respond to local building traditions. Natural wood siding will weather to silver over time, responding to prevailing winds and sun exposure. Metal roofing handles snow load efficiently and maintains clean lines that complement the timber structure below. These aren't aesthetic choices divorced from performance. They're materials that work in this environment.
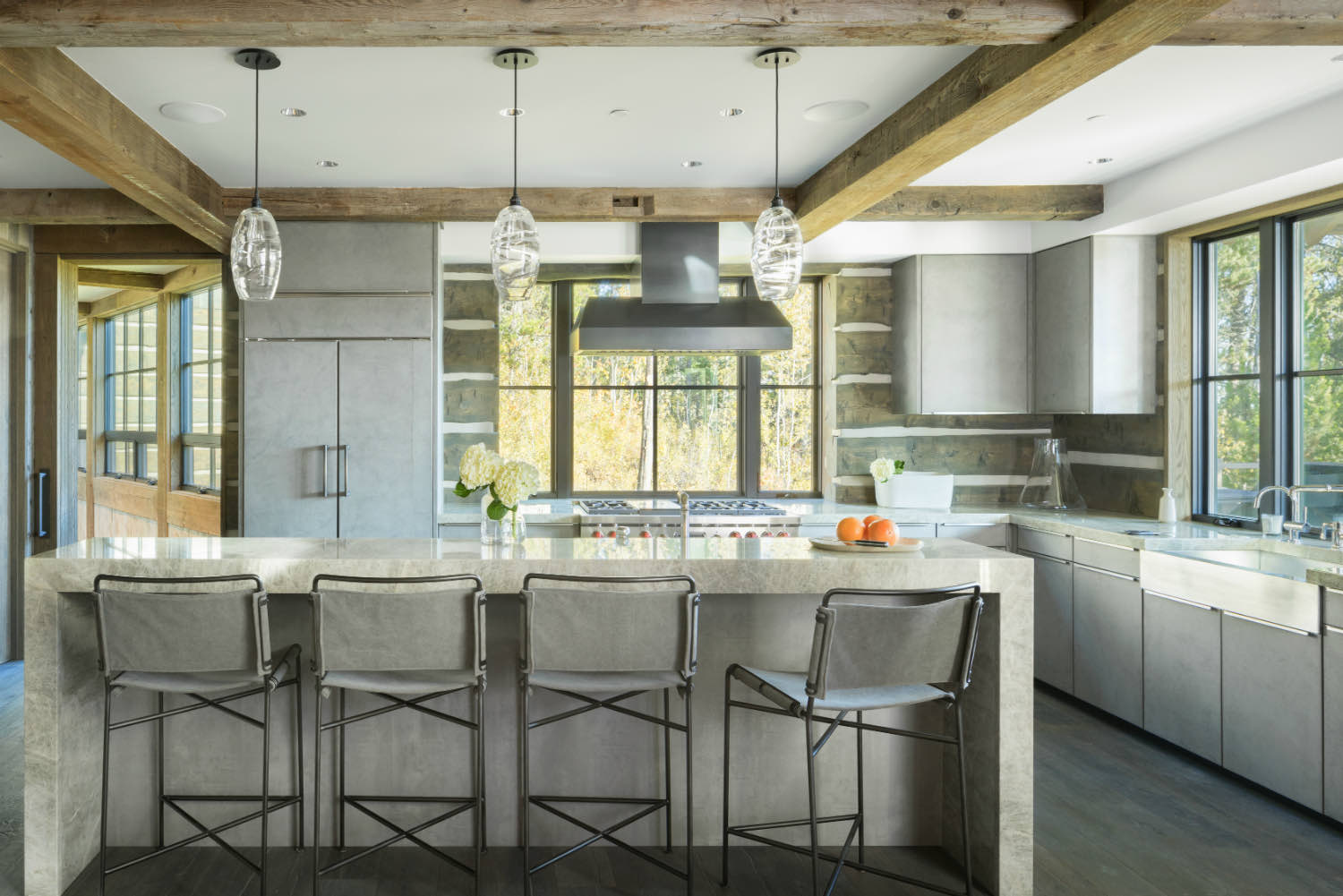
Deep overhangs shelter the walls and create covered outdoor spaces. These aren't decorative gestures. In this climate, a well-designed overhang protects the building envelope and extends the seasons when you can be outside comfortably. The porches work as transition zones between interior and exterior.
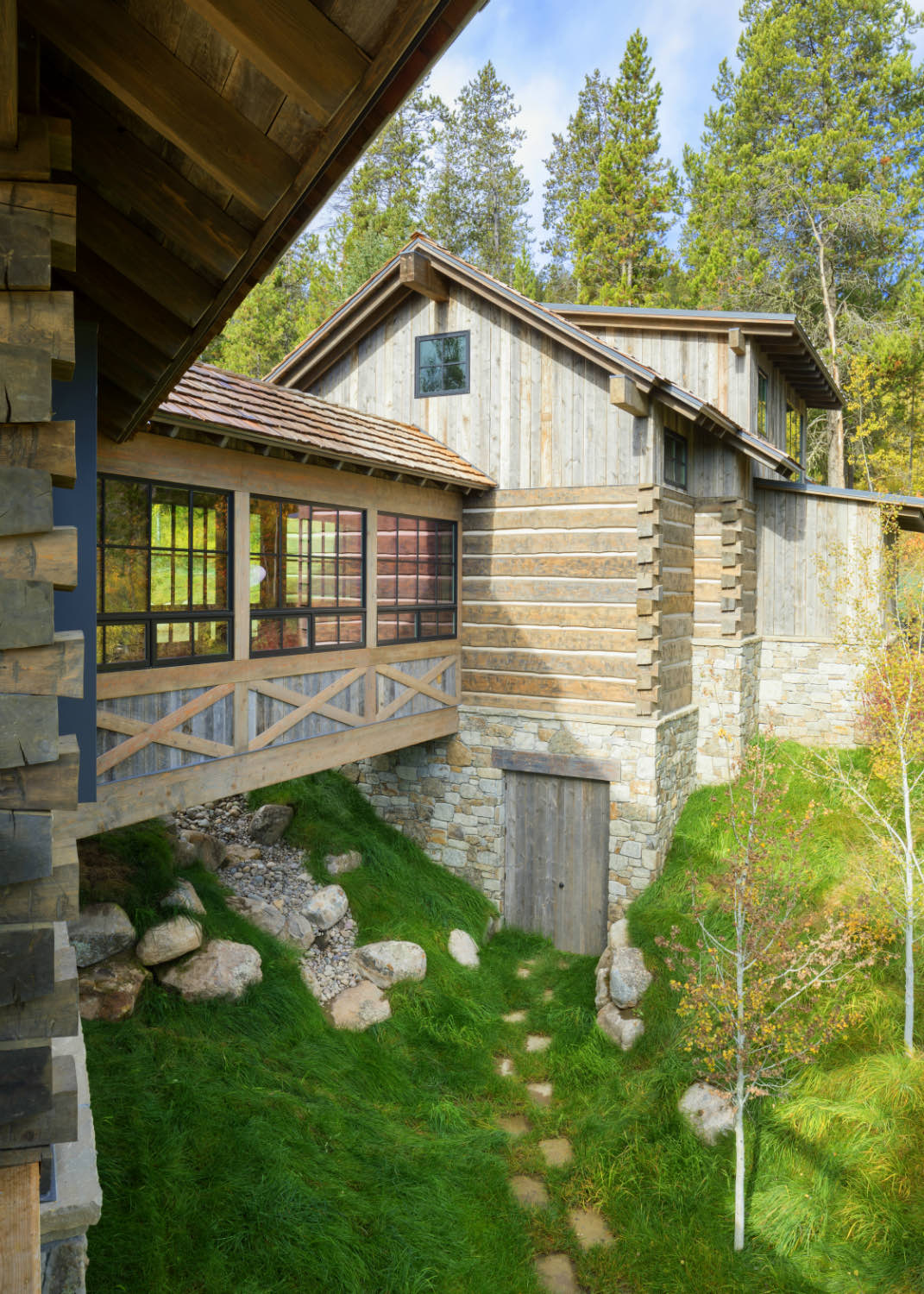
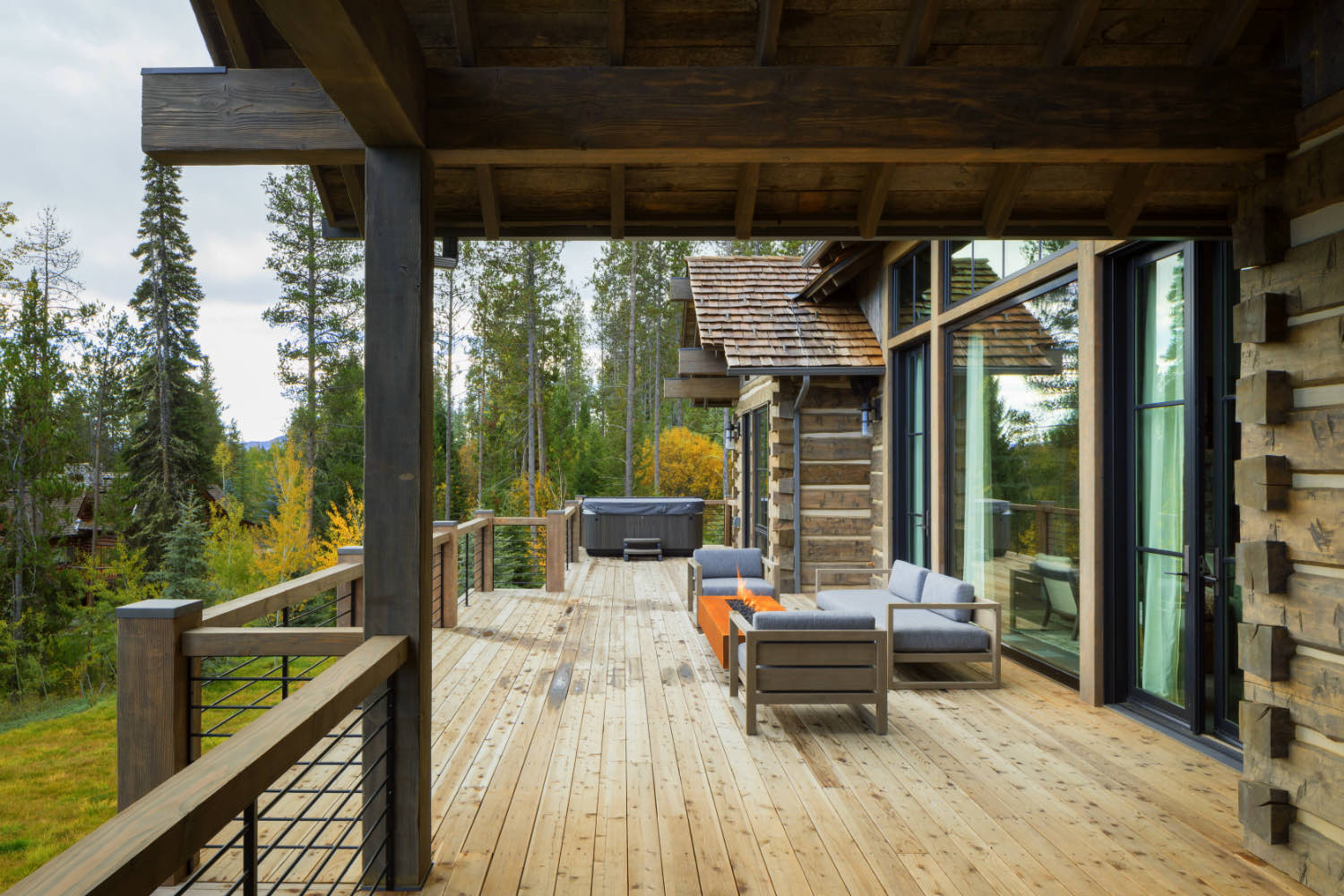
Inside, the timber frame creates the spatial structure. Heavy beams overhead define room volumes without needing walls everywhere. We left the wood exposed, finished simply so the material shows its natural character. The ceiling heights vary with the roof form, creating distinct spatial experiences in different parts of the cabin.
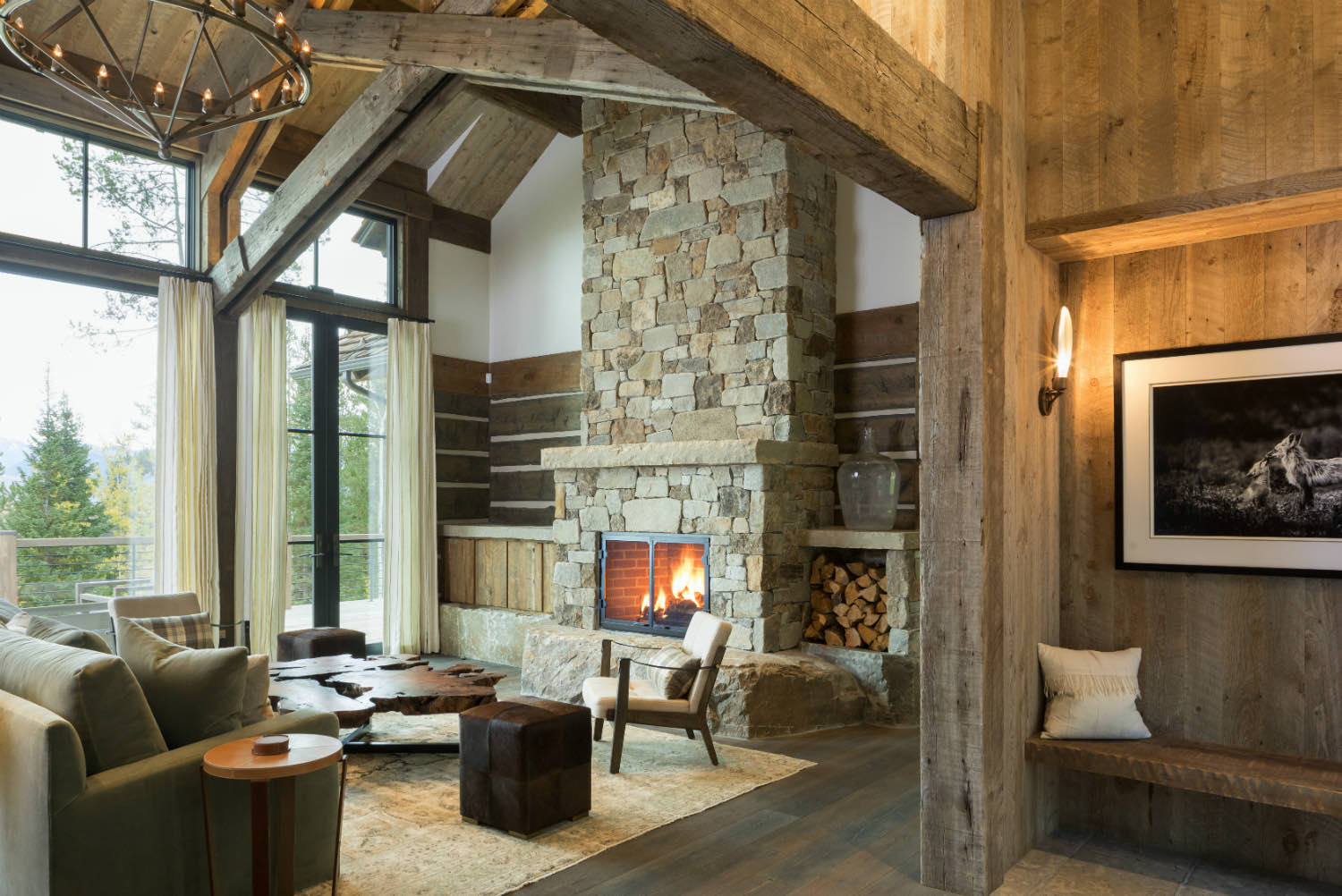
The main living space opens to the kitchen and dining areas while maintaining definition through the structural rhythm above. We sized the windows to capture specific views toward the water while being mindful of heat loss in winter. Every window placement represents a decision about where views matter most and how much glass makes sense for this climate.
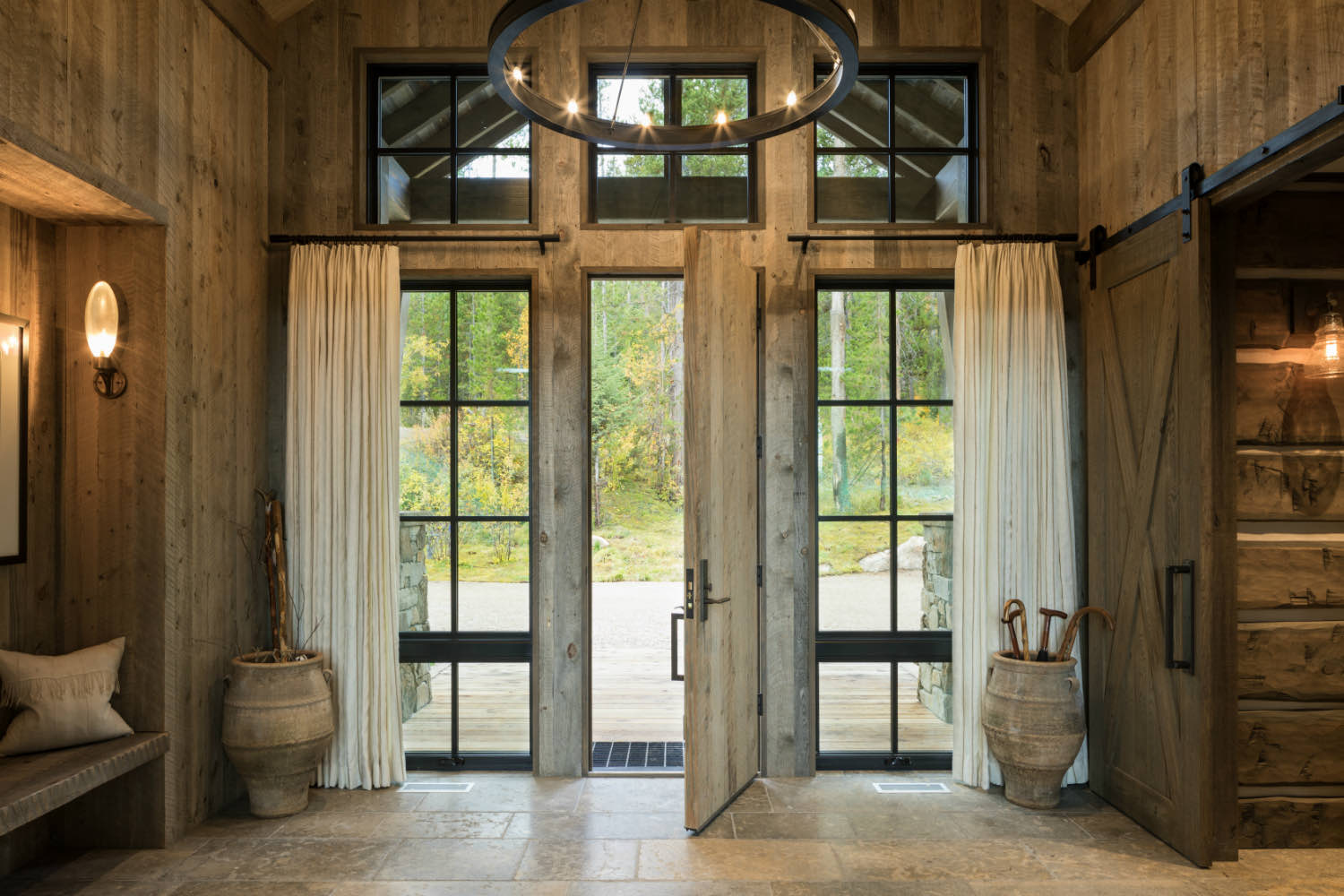
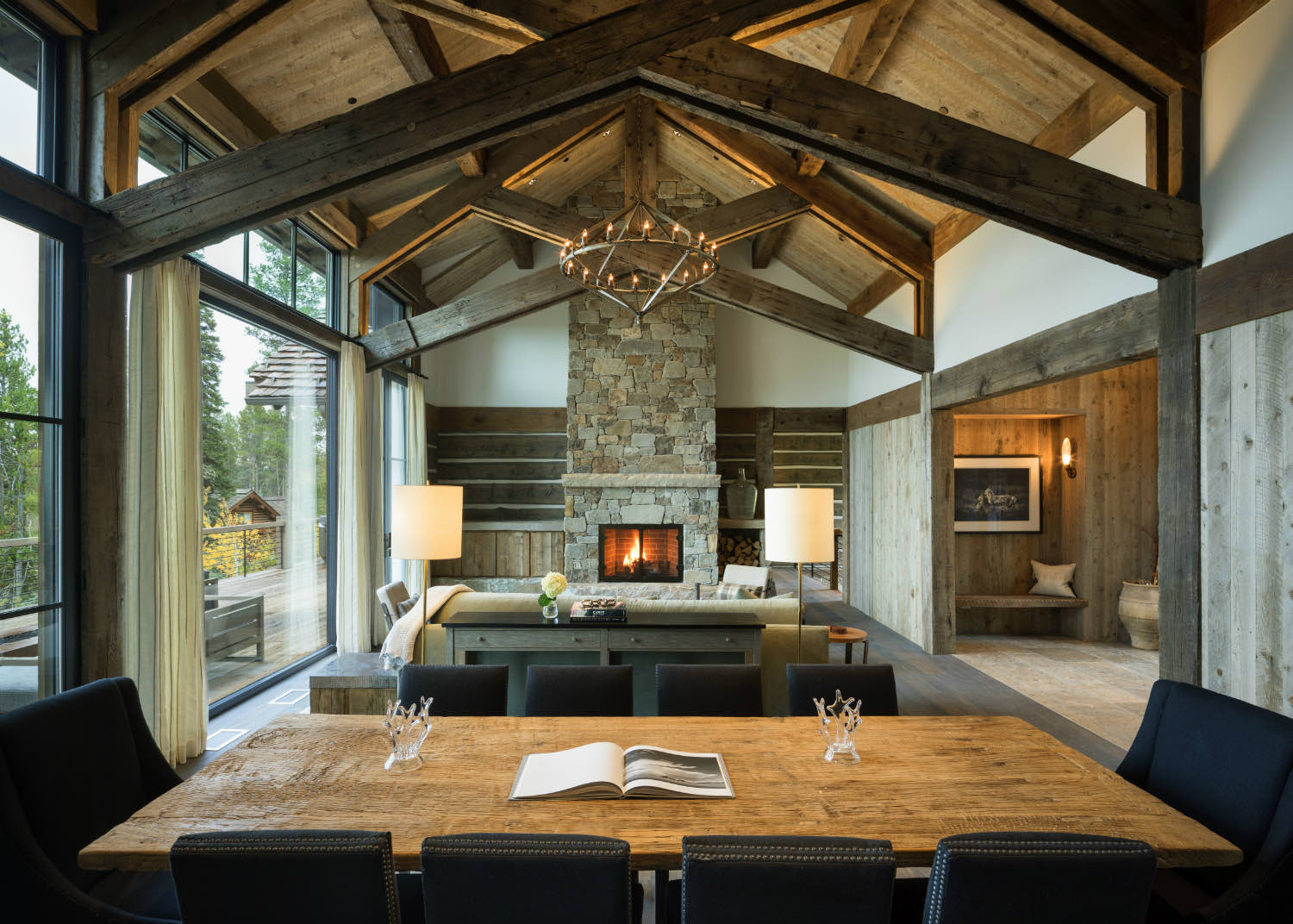
Natural light moves through the spaces differently throughout the day. We positioned windows and skylights to bring in high light without compromising wall space needed for furniture and storage. The interplay between direct and indirect light creates depth in rooms that might otherwise feel contained.
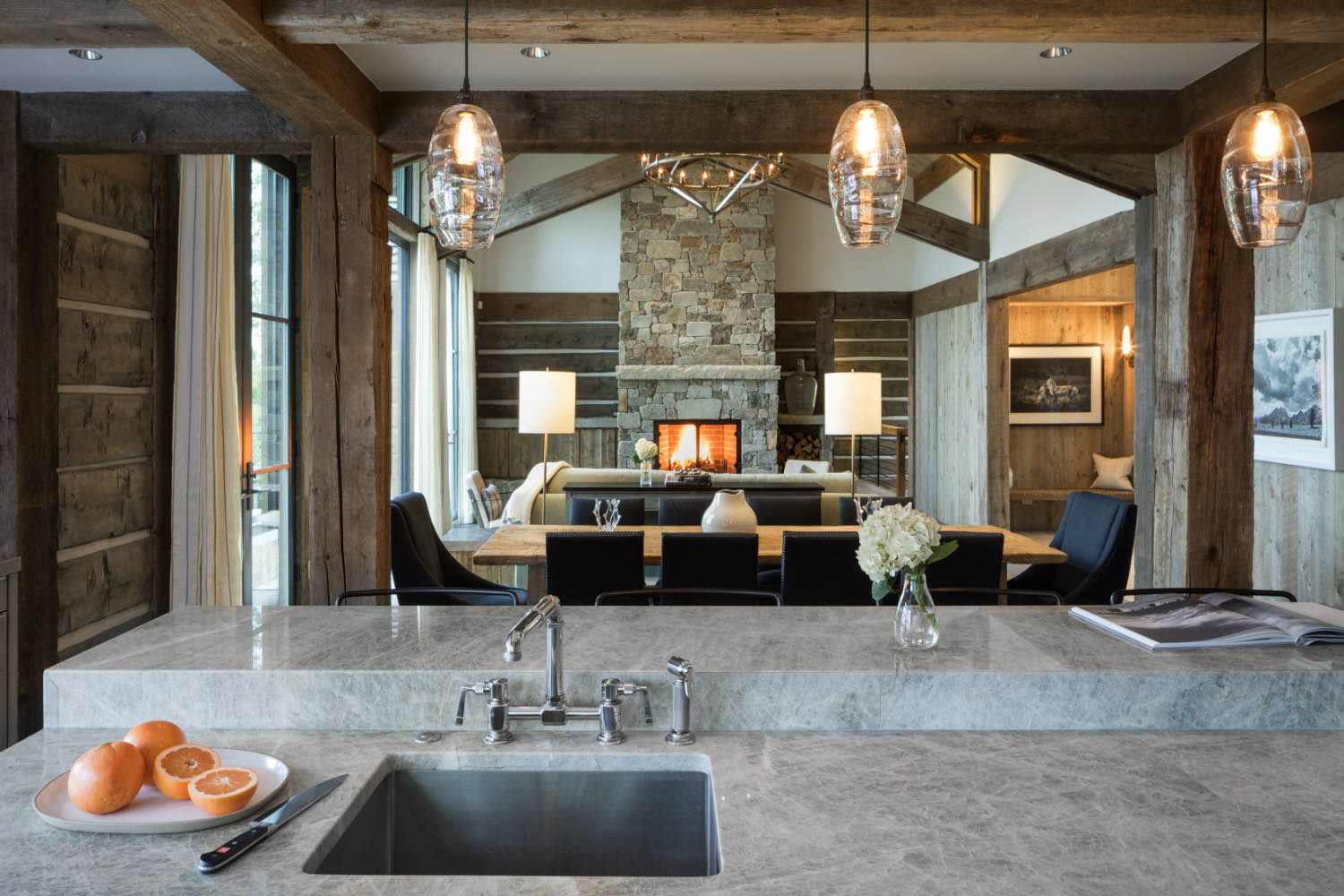
In the kitchen, we used built-in cabinetry and open shelving to maximize usable space. In a cabin, every piece of millwork needs to work harder. Storage, display, and workspace functions often combine in single elements. The timber structure overhead continues through these service areas, maintaining the architectural language.
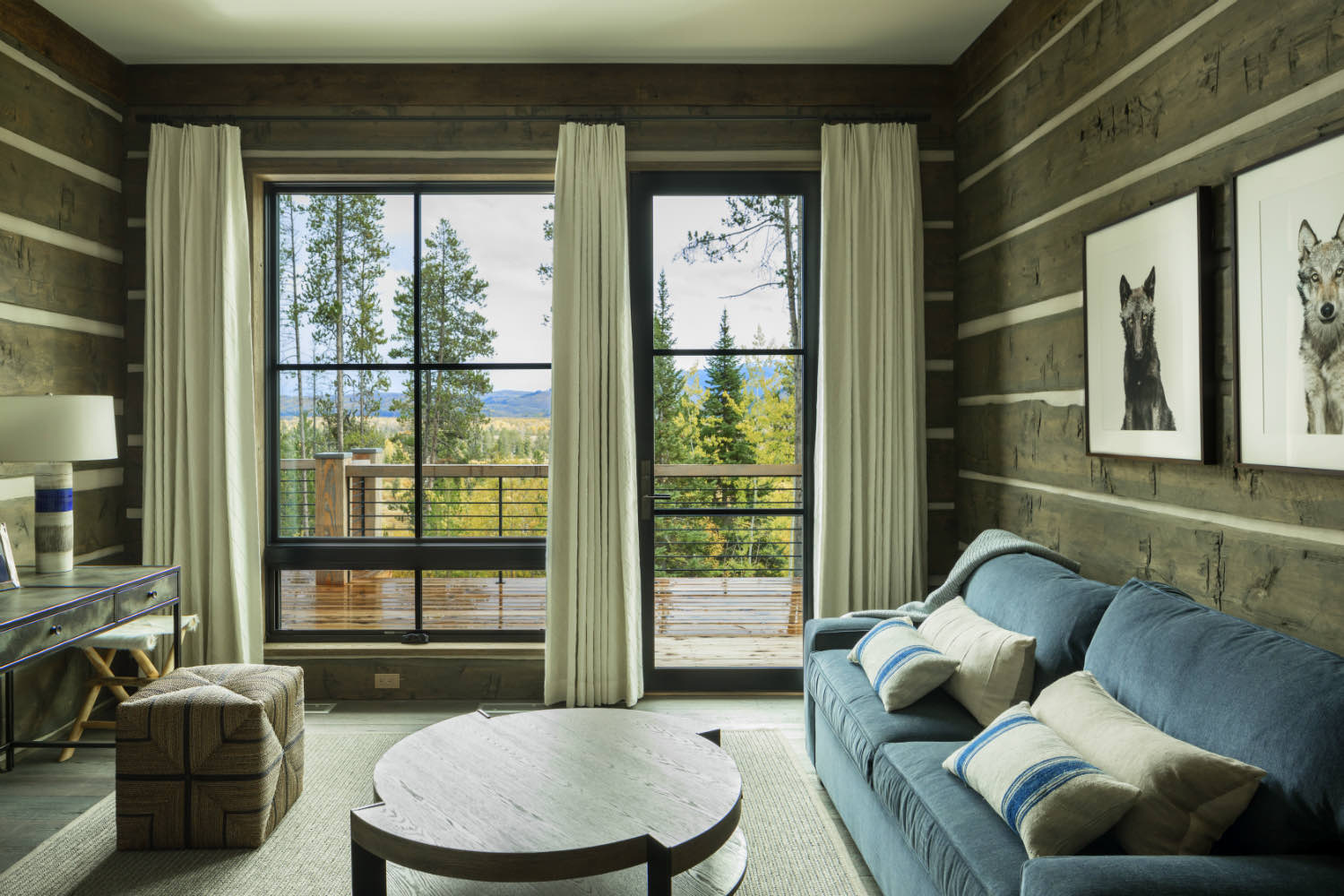
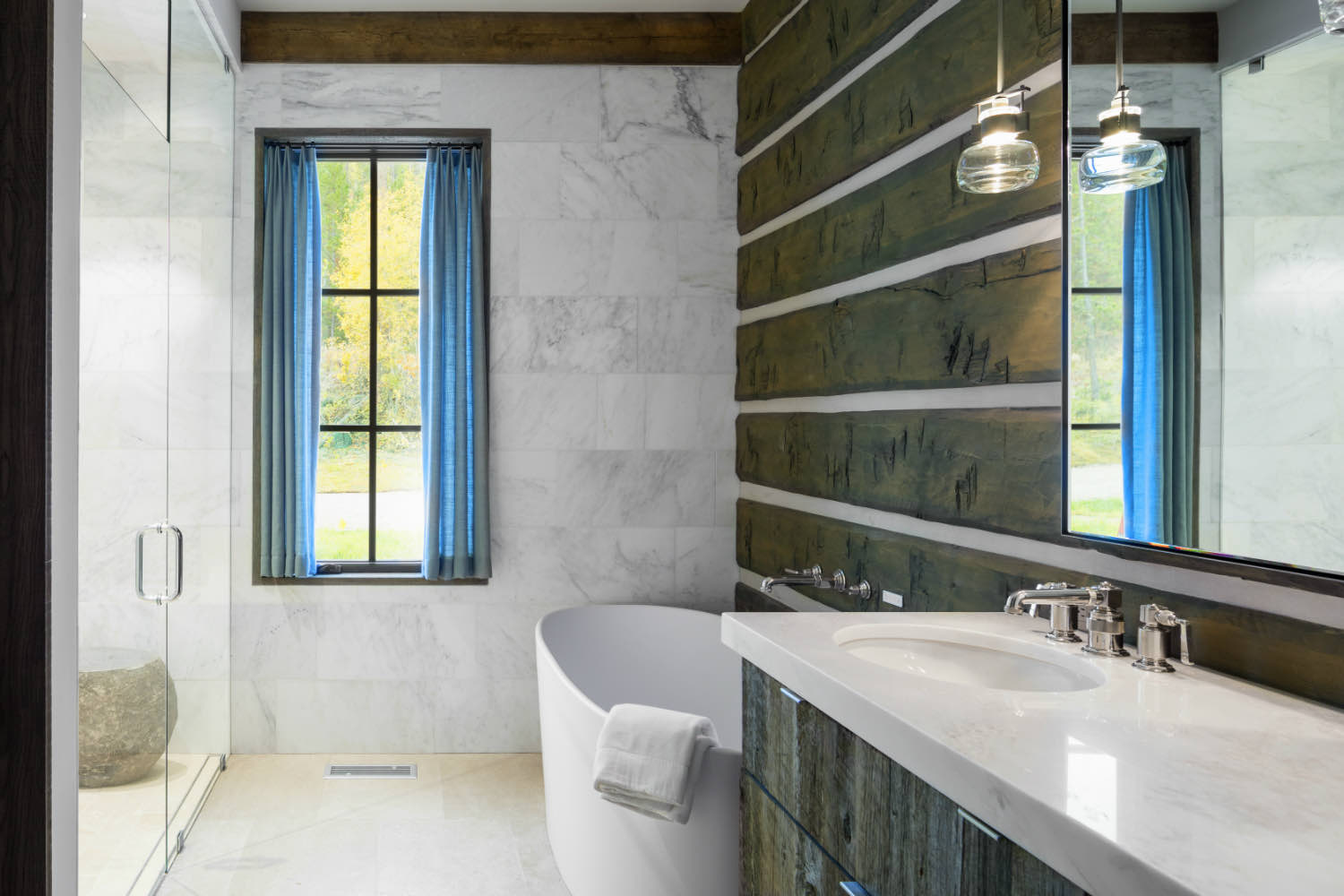
Bedrooms occupy quieter parts of the plan, away from the main living areas. We maintained the exposed timber ceiling structure throughout, but used lower ceiling heights in the sleeping spaces. This creates a more intimate scale appropriate for these rooms.
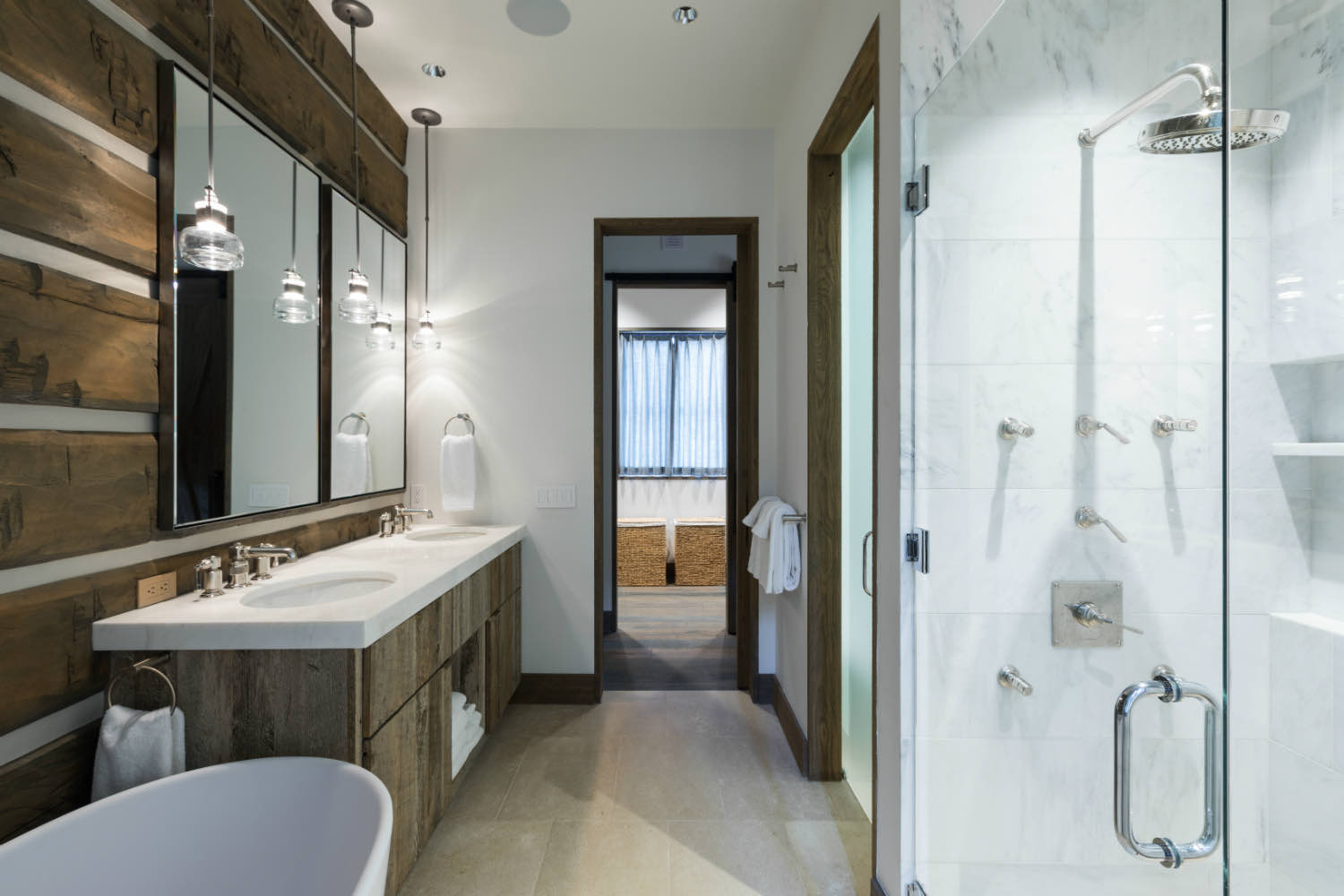
The bathrooms pair natural materials with functional fixtures. Stone, tile, and wood work together without competing. We kept these spaces straightforward, letting material quality and careful detailing do the work rather than elaborate finishes.
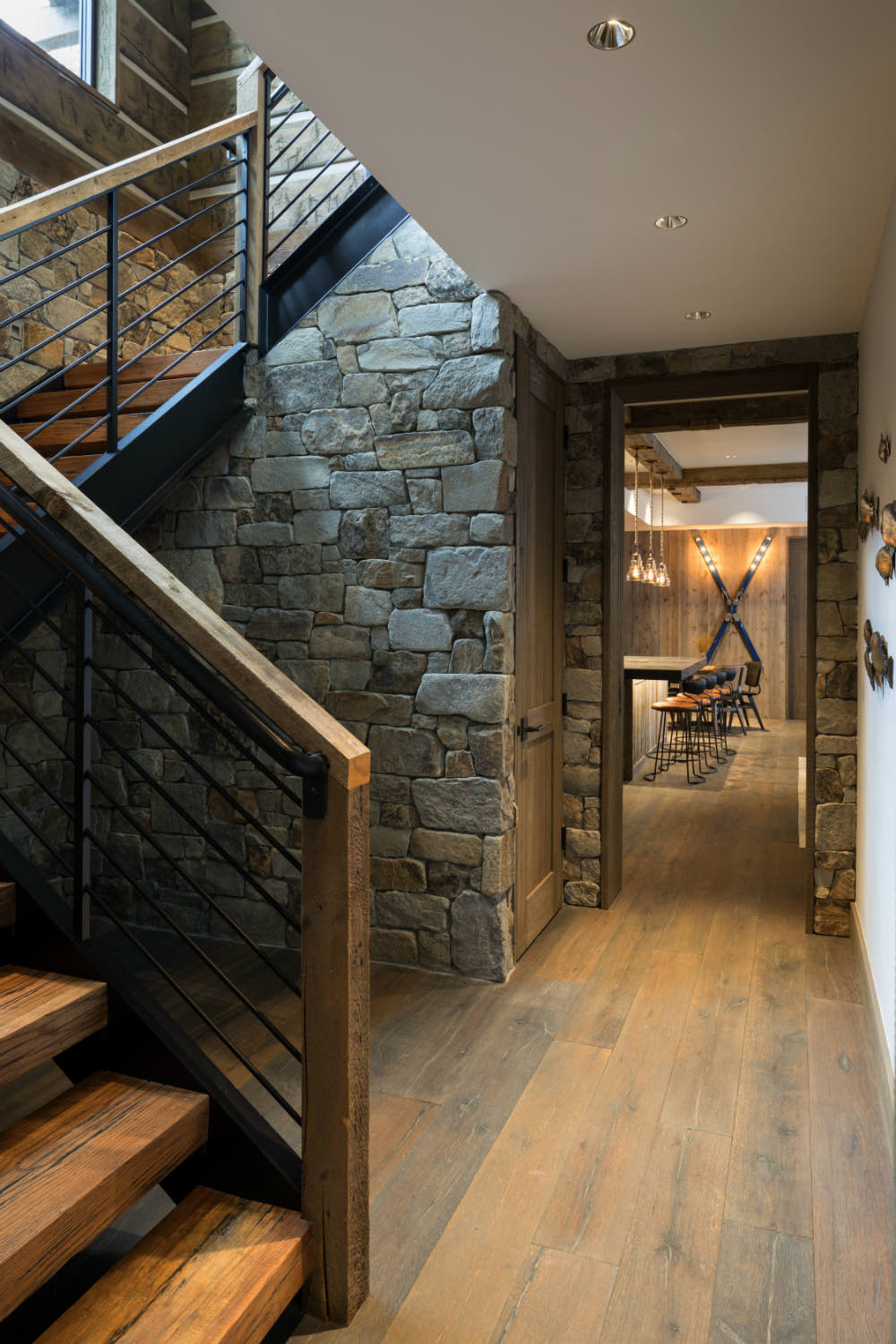
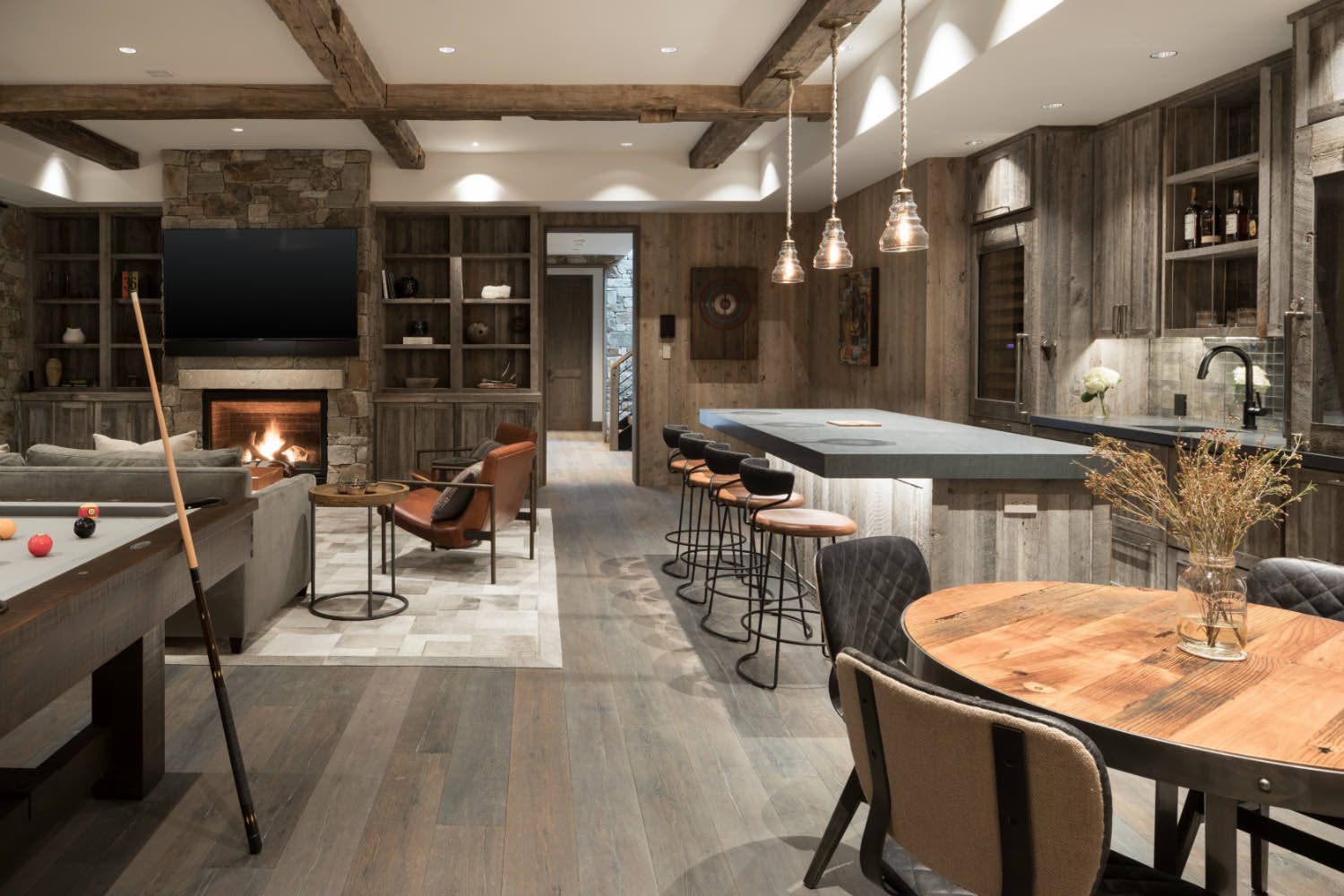
Details matter at the cabin scale. We chose hardware, lighting, and trim that reinforce the straightforward material palette. Nothing here tries to be more sophisticated than it needs to be. The architecture comes from honest use of timber and careful attention to proportion rather than applied decoration.
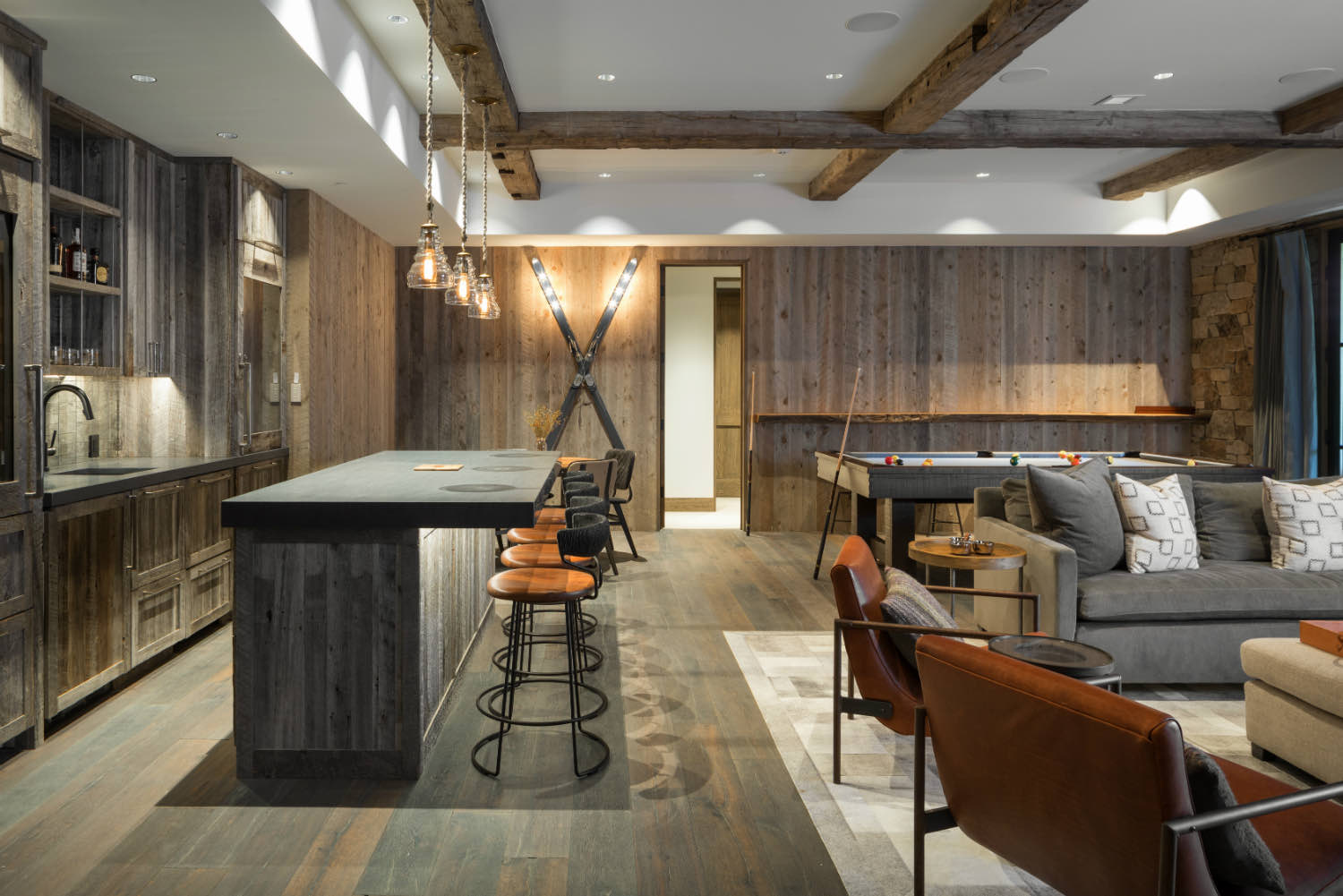
Stone elements ground the building both literally and visually. We used local stone for fireplace masses and foundation work where the building meets the ground. The weight and texture of stone balance the linear quality of the timber framing.
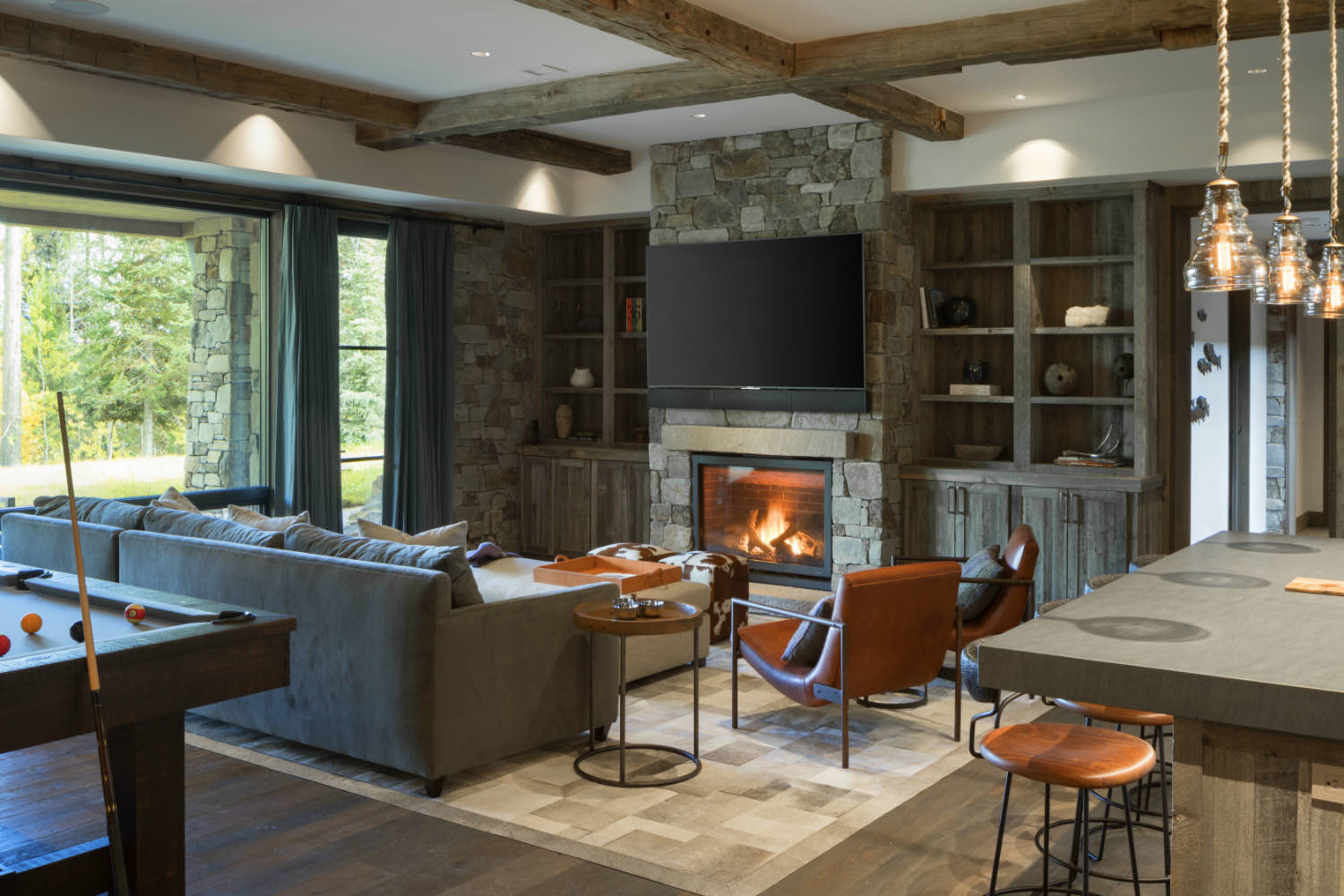
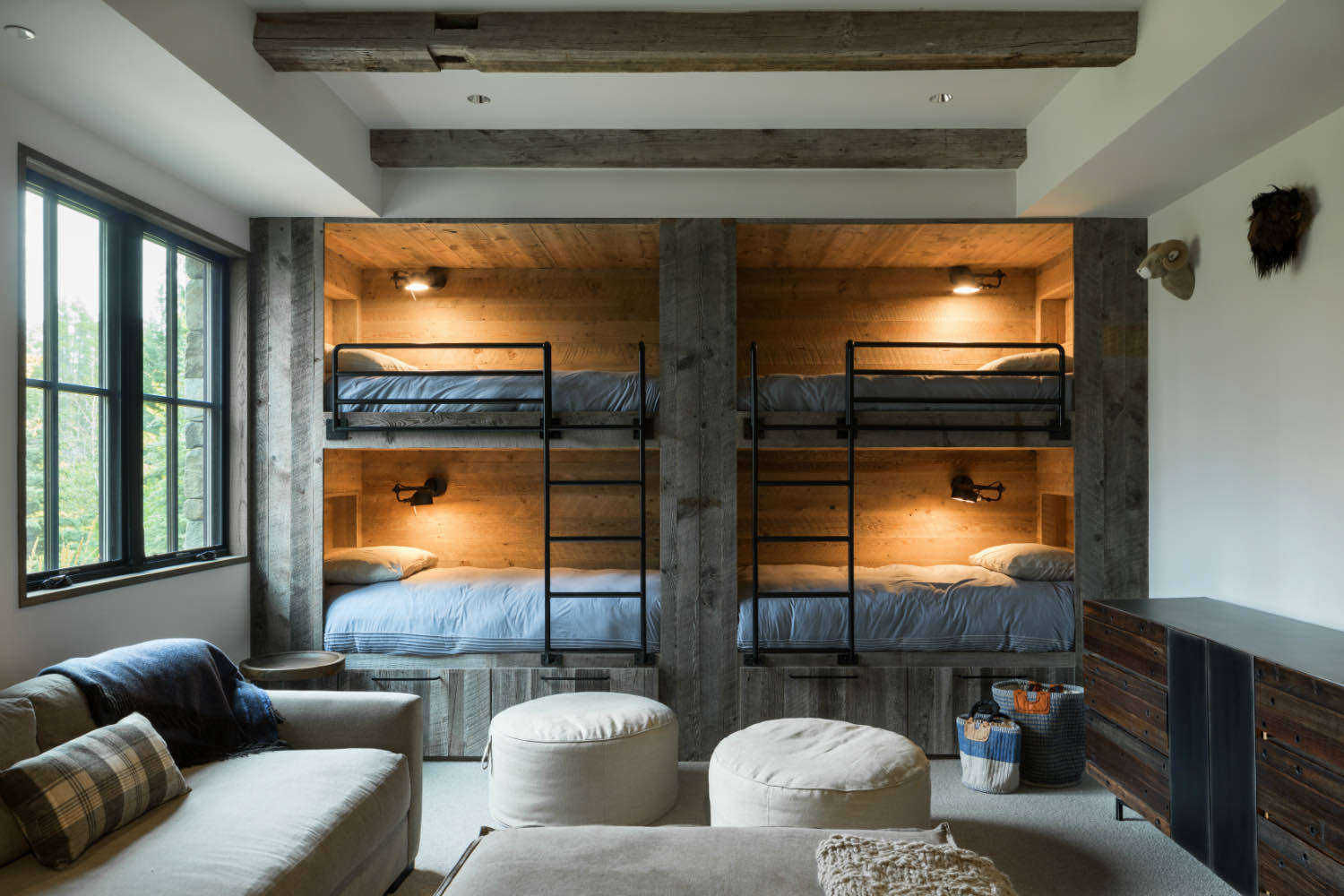
We designed circulation to move you through different spatial experiences. Some paths are enclosed, others open to views or outdoor spaces. The plan creates a sequence rather than just connecting rooms with hallways.
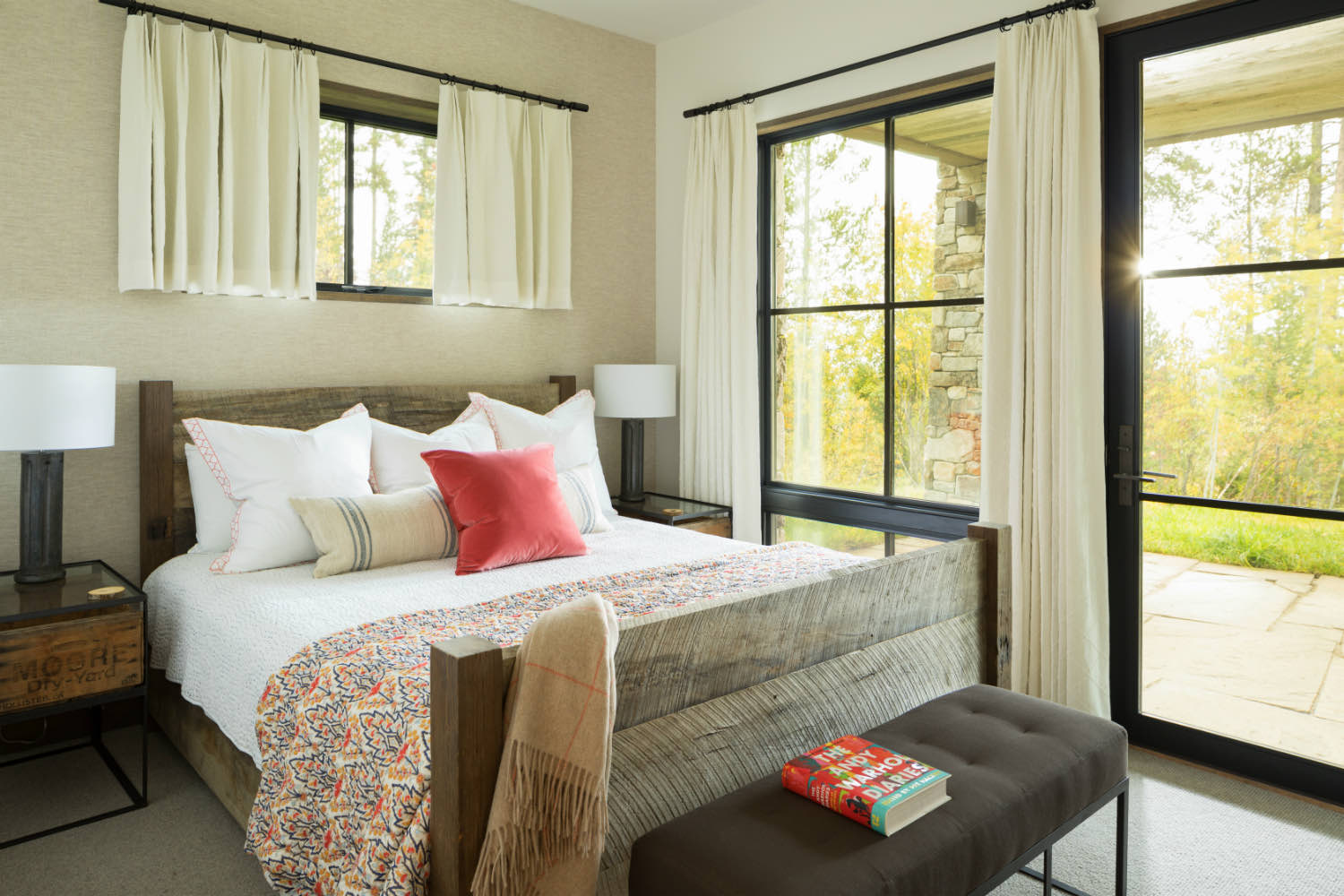
The relationship between interior and exterior spaces defines how this cabin works. Large doors and windows open to decks and covered porches. In good weather, the building expands. In winter, it contracts to the tighter envelope, but maintains visual connection to the landscape.
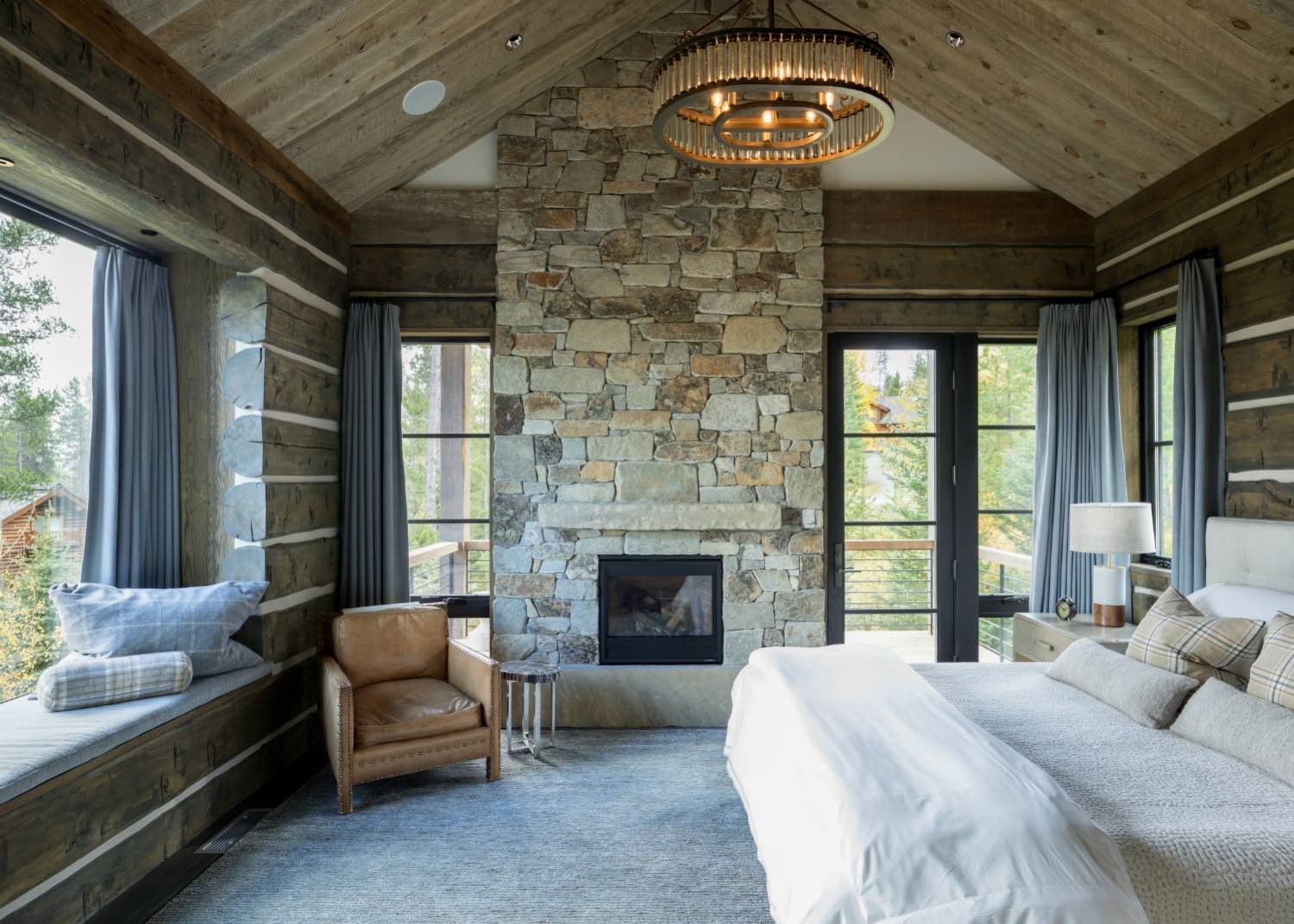
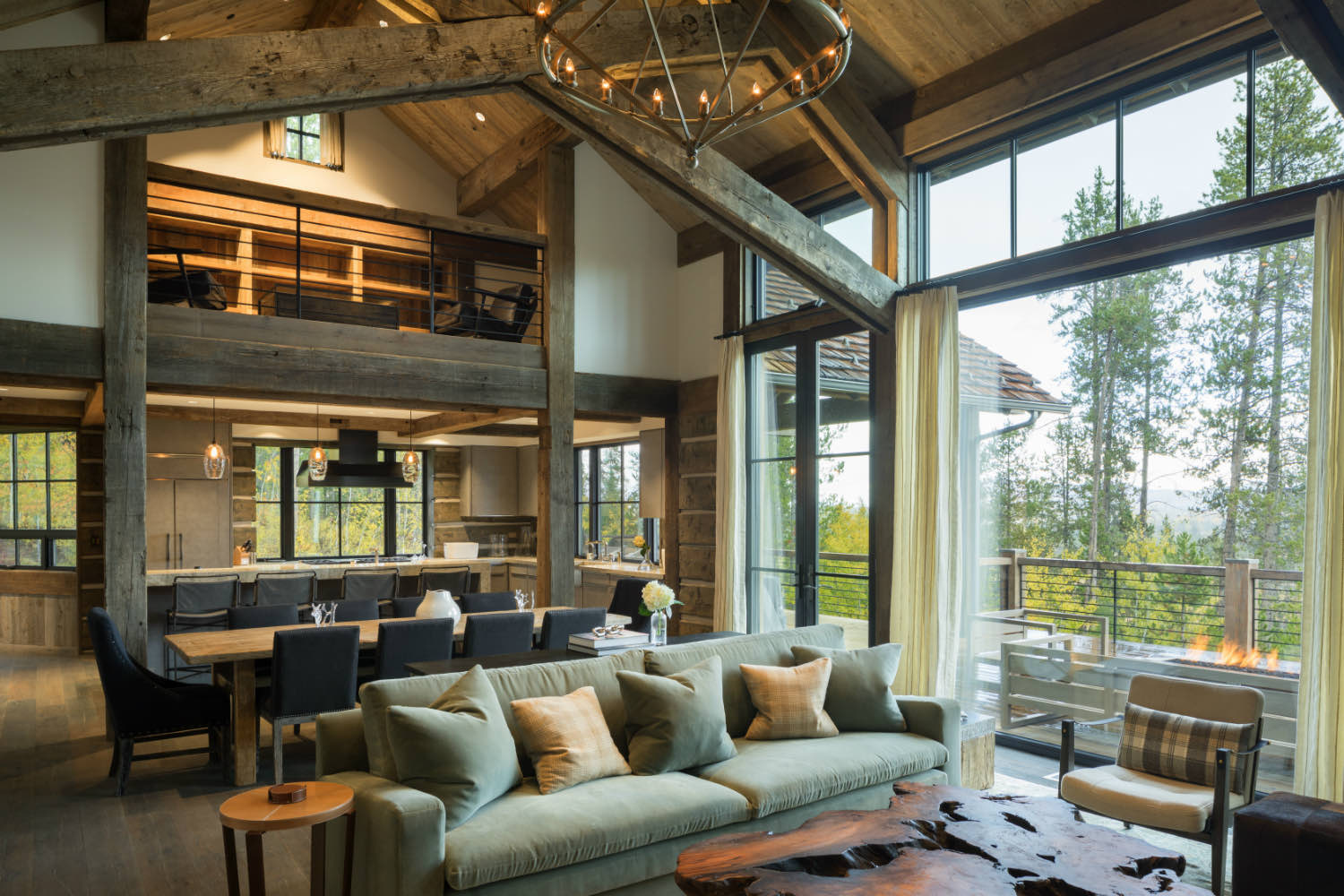
Outdoor spaces extend the program. Stone patios, wood decks, and covered porches create rooms outside that are as carefully designed as the interior spaces. These areas get used from spring through fall, and serve as covered outdoor storage and transition zones during winter months.
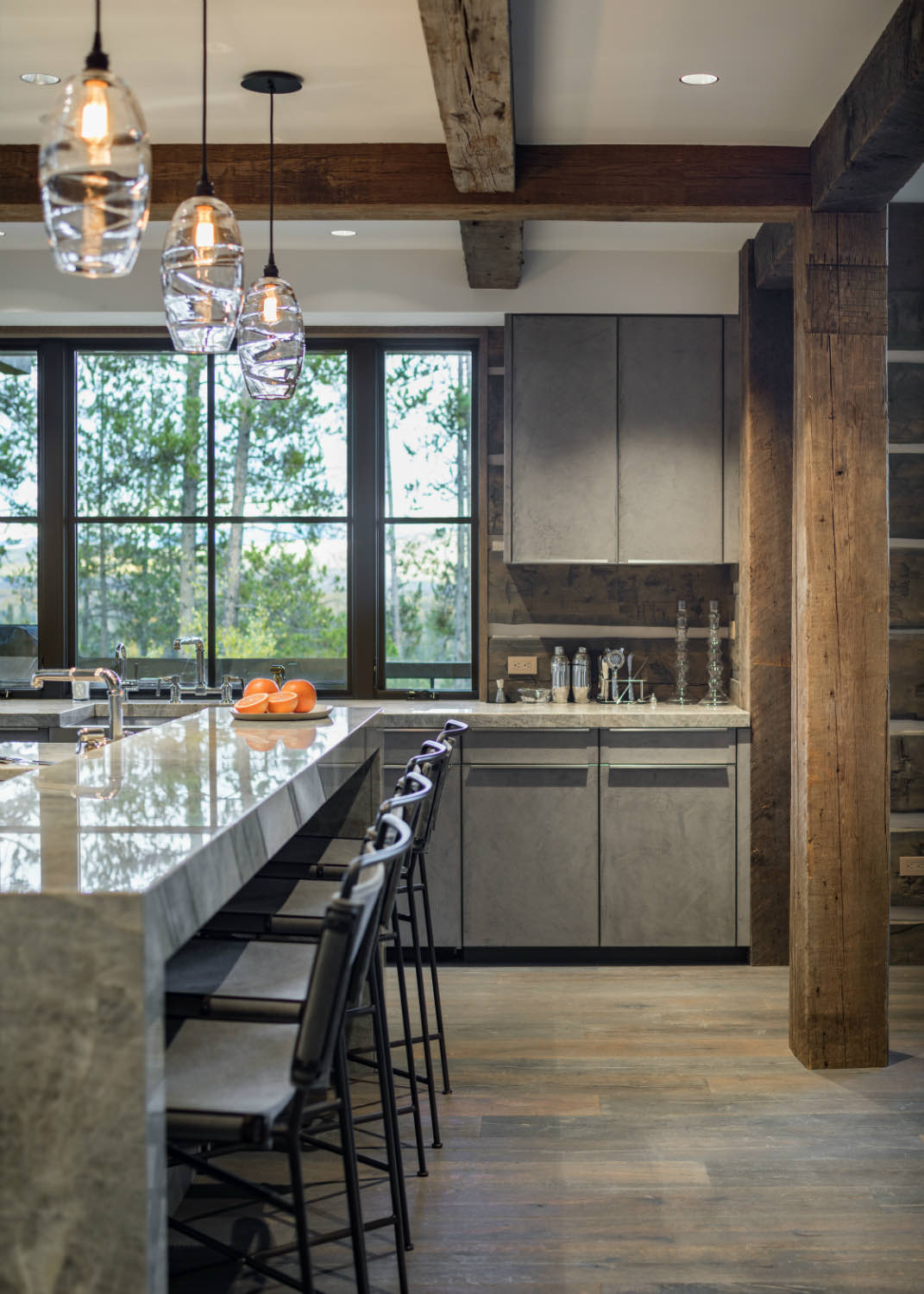
The landscaping integrates with the architecture through stone retaining walls and native plantings. We worked with the existing grade where possible, cutting and filling only where necessary to create level outdoor areas adjacent to the building.
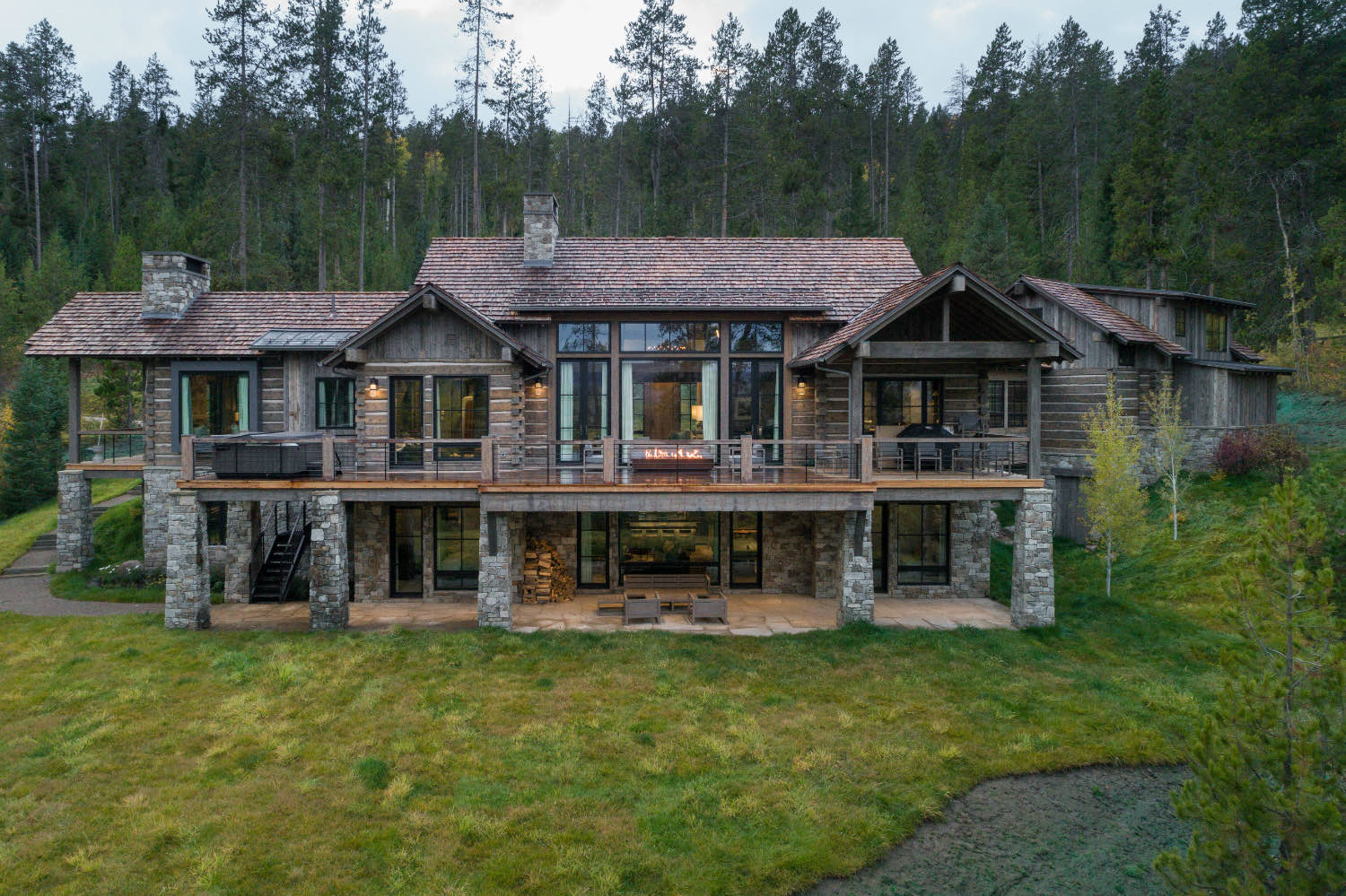
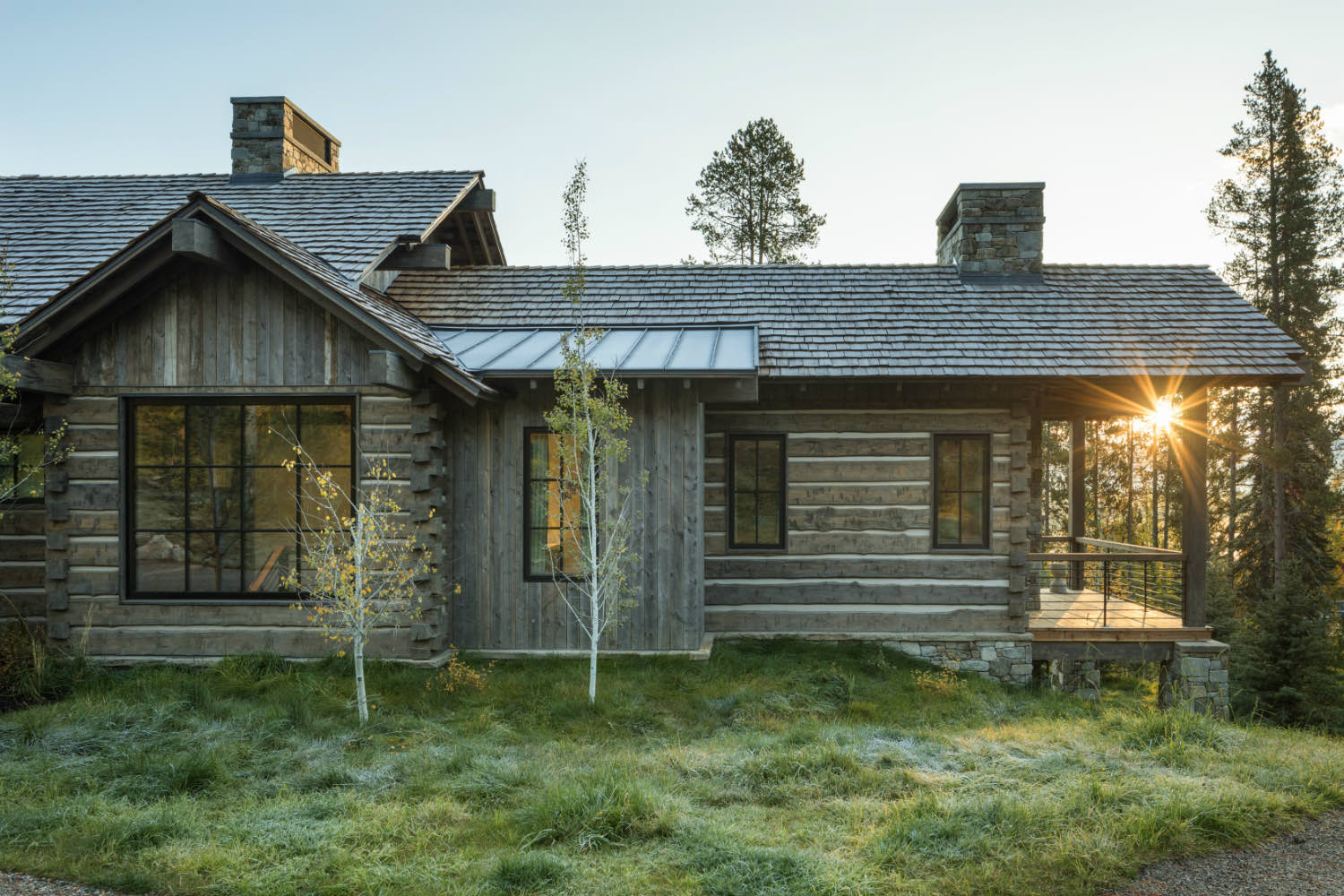
The cabin settles into its west bank site through a combination of appropriate materials, massing that responds to the topography, and attention to how people actually move through and use these spaces. Building near water means creating architecture that provides shelter and comfort while staying humble enough not to compete with the landscape.
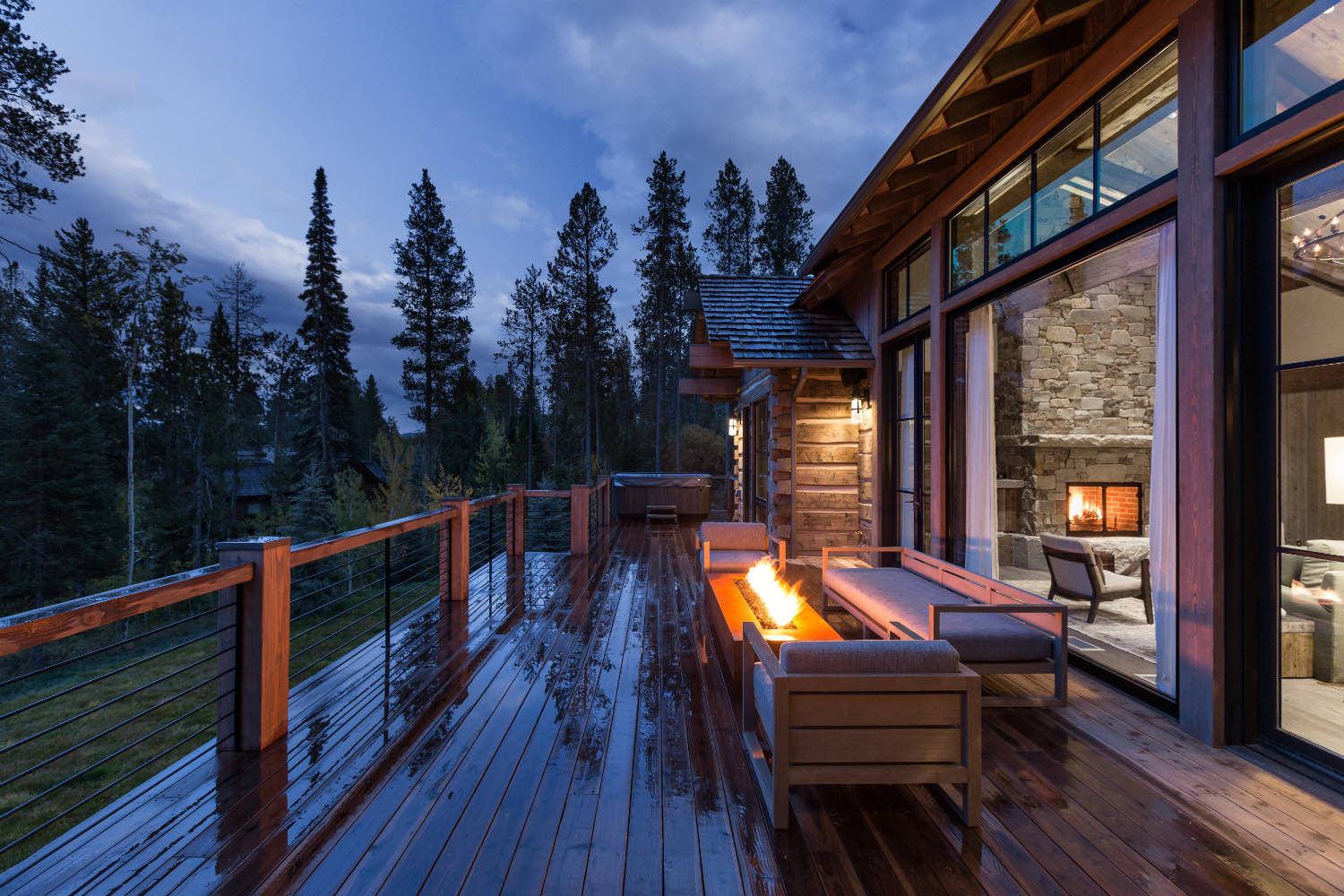
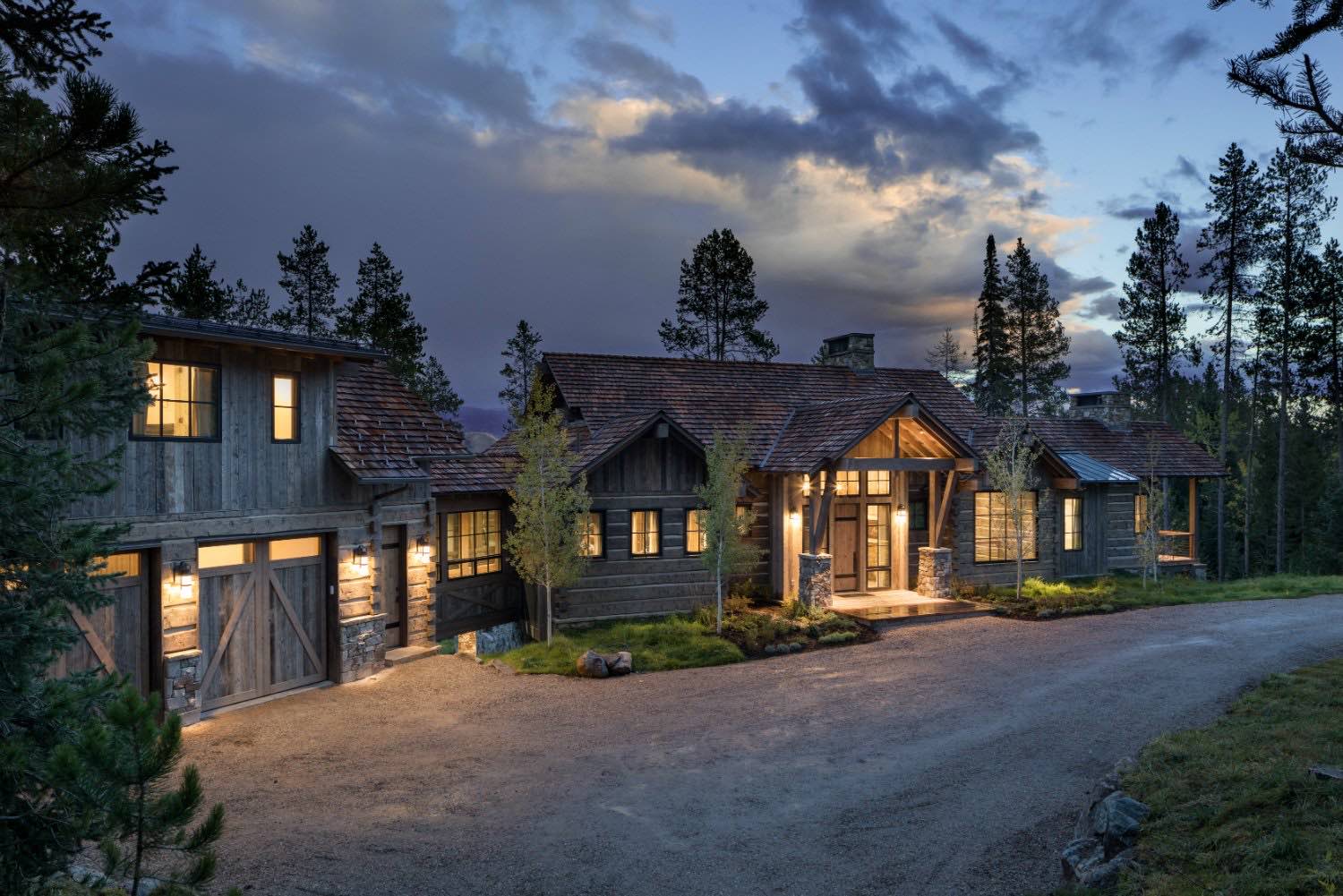
If you're considering a cabin project where honest materials and thoughtful siting matter, we should talk about how these approaches might work for your land.
Photos by Aaron Kraft
