Timber Frames and Open Land
We organized this ranch as a working landscape. The main residence sits at the center of the compound, flanked by agricultural buildings that give the property its character and purpose.
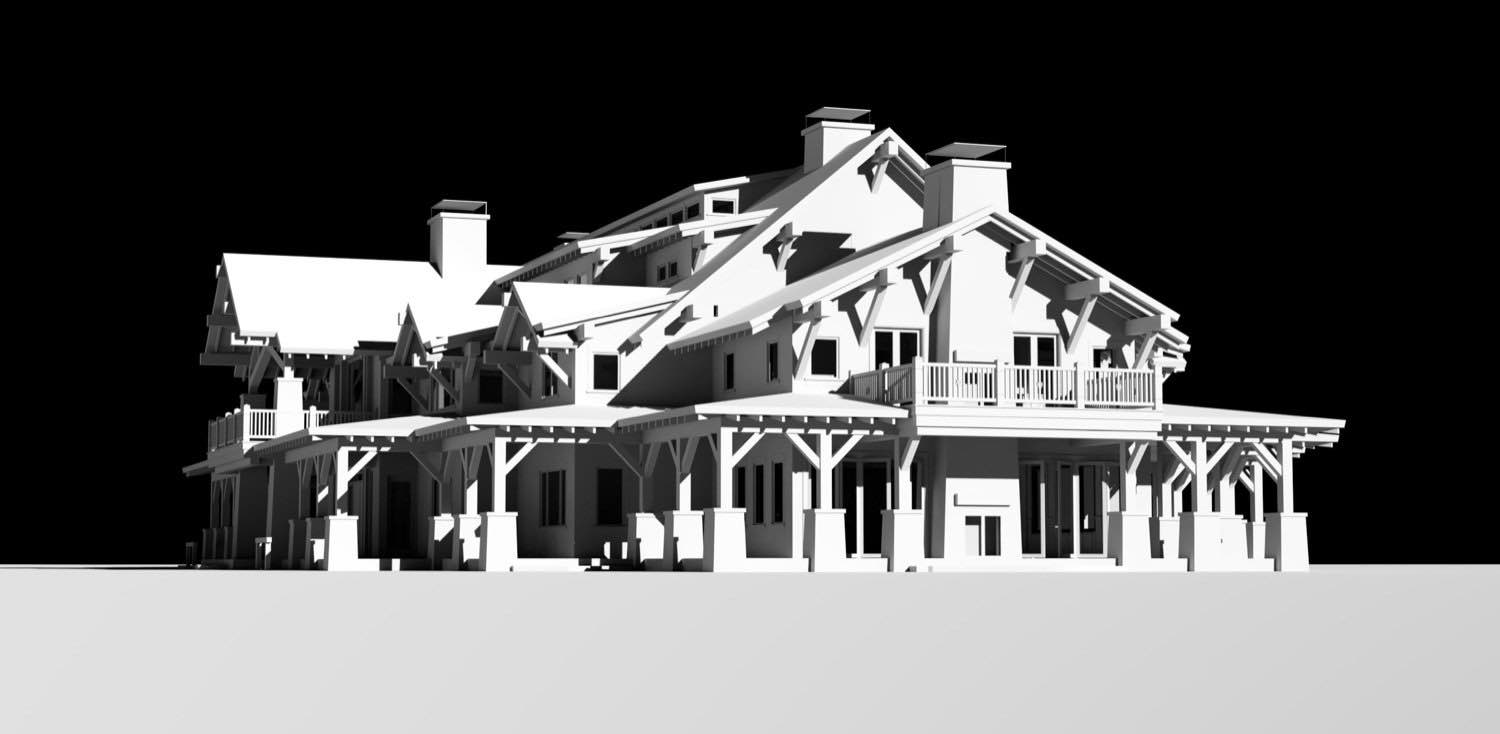
The house uses heavy timber framing throughout, with exposed structural members that define both the interior and exterior character. Multiple gabled volumes step across the site, each with deep overhangs supported by timber brackets. The lower level wraps the building in a covered porch, the columns and beams creating a rhythm that carries around the perimeter.
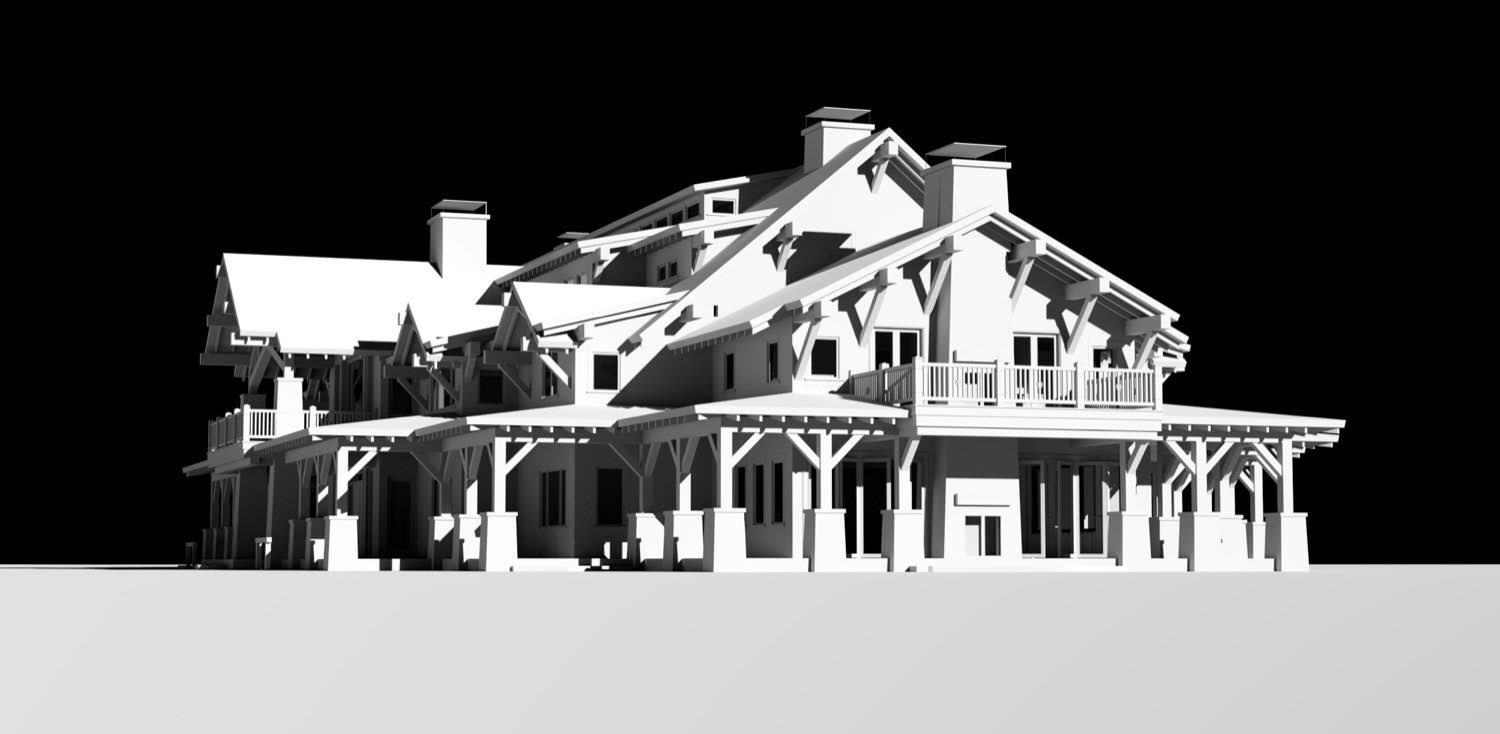
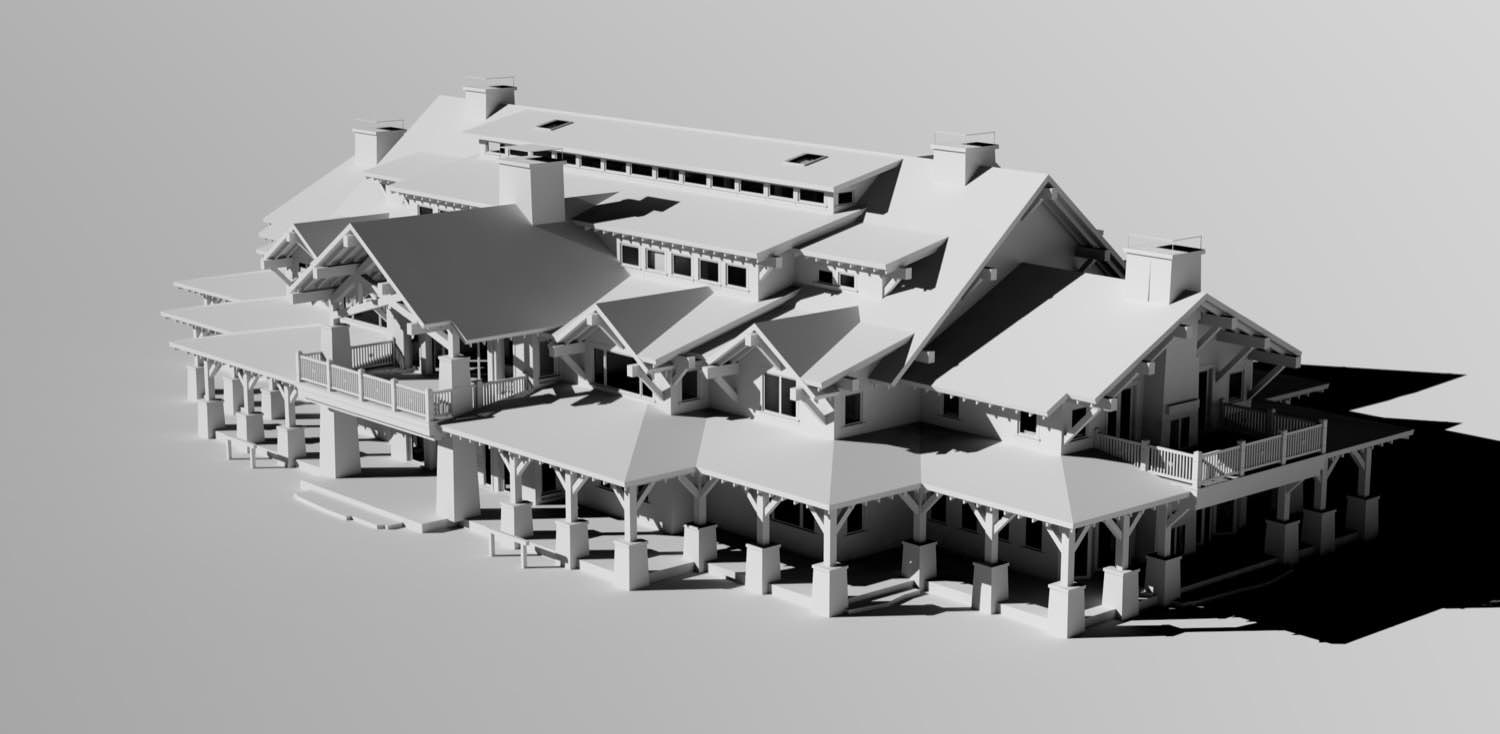
The rooflines are complex but deliberate. Different pitches and eave heights respond to programmatic needs inside while creating visual interest from every angle. We used prominent chimneys to punctuate the composition and give vertical emphasis to an otherwise horizontal building.
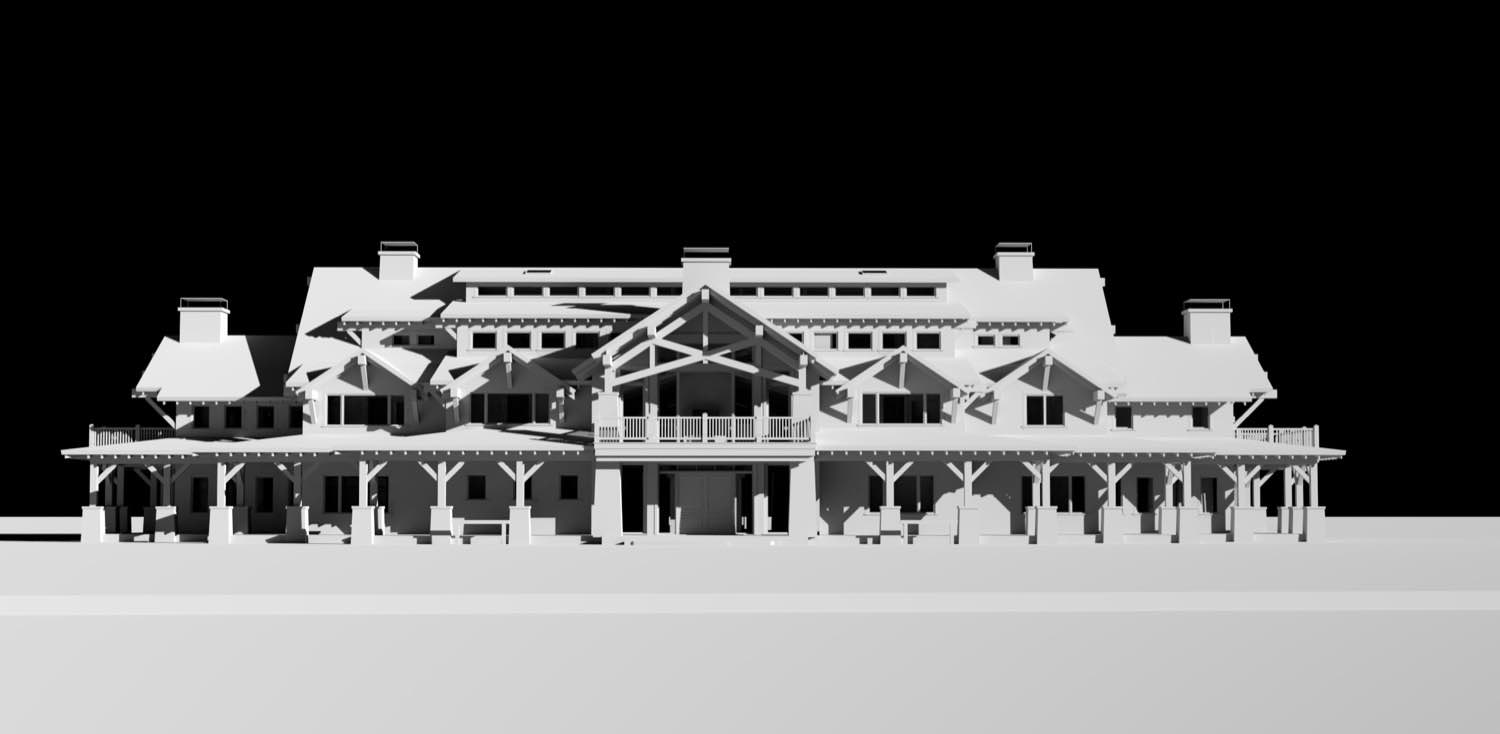
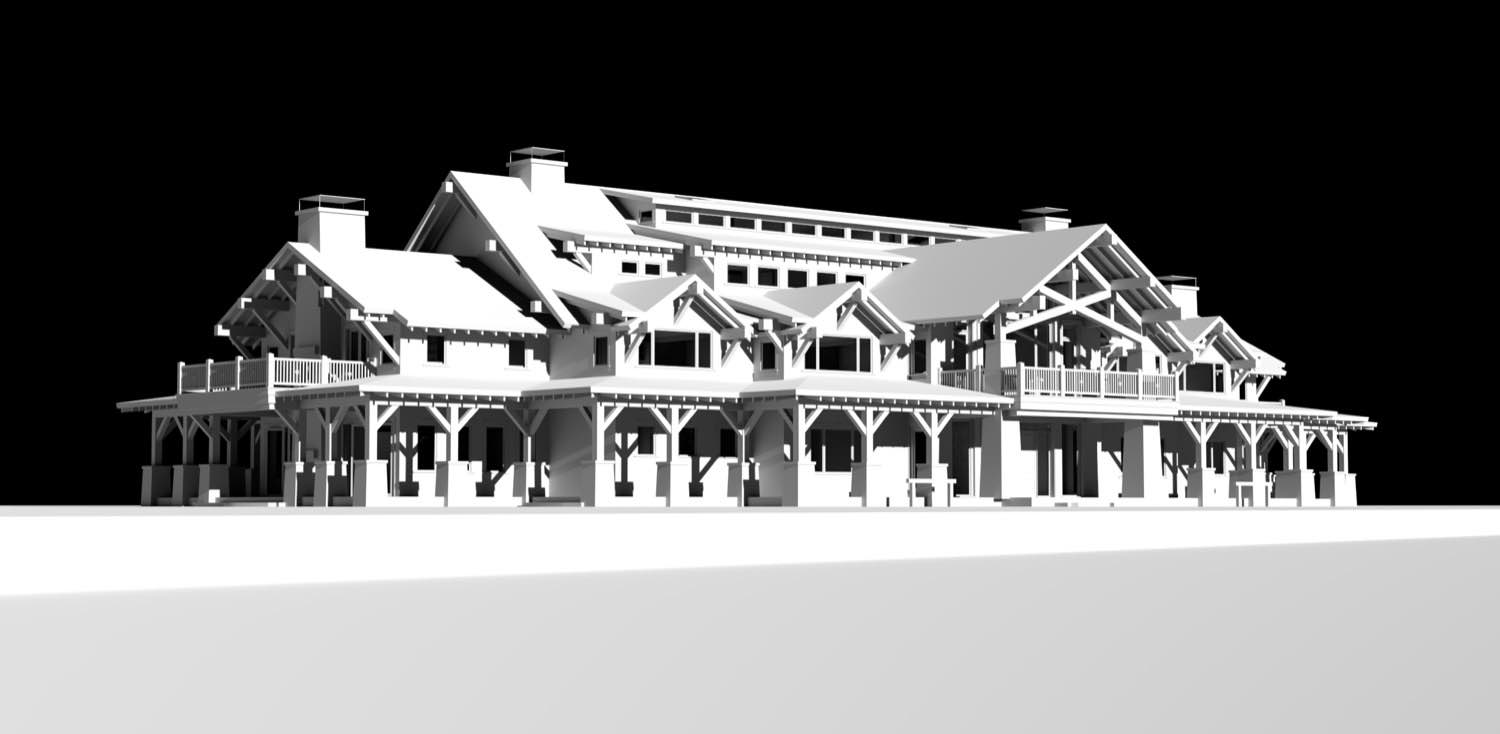
The barn structures are designed around their function. One features a dramatic gambrel roof with continuous dormers along both slopes, the timber frame fully exposed at the gable ends. The glass end wall reveals the structural system and brings light deep into the interior.
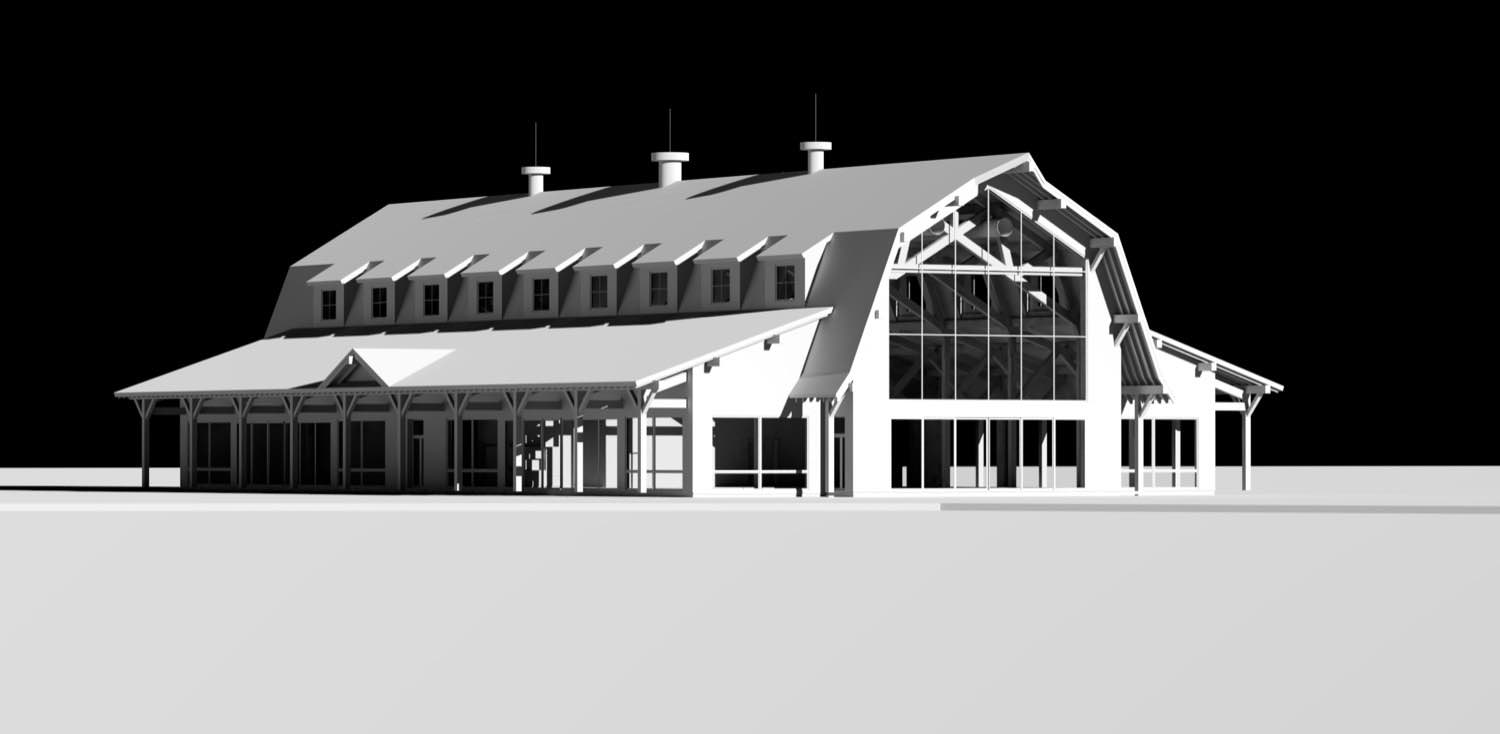
Another barn uses the same gambrel profile but with a clerestory at the ridge and a covered arcade along one side. The timber posts march at regular intervals, supporting deep eaves that shelter the openings below. A continuous band of dormers provides natural light to the upper level.
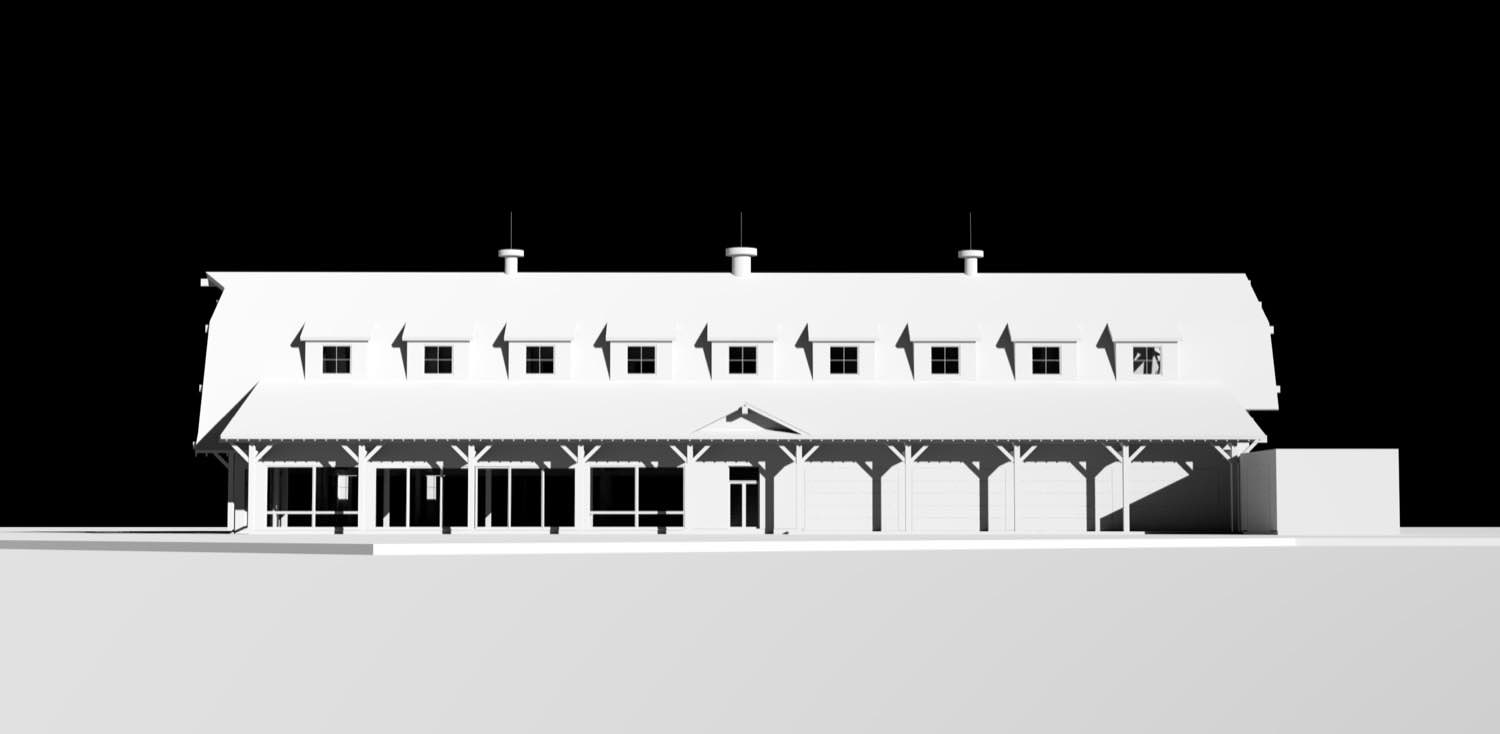
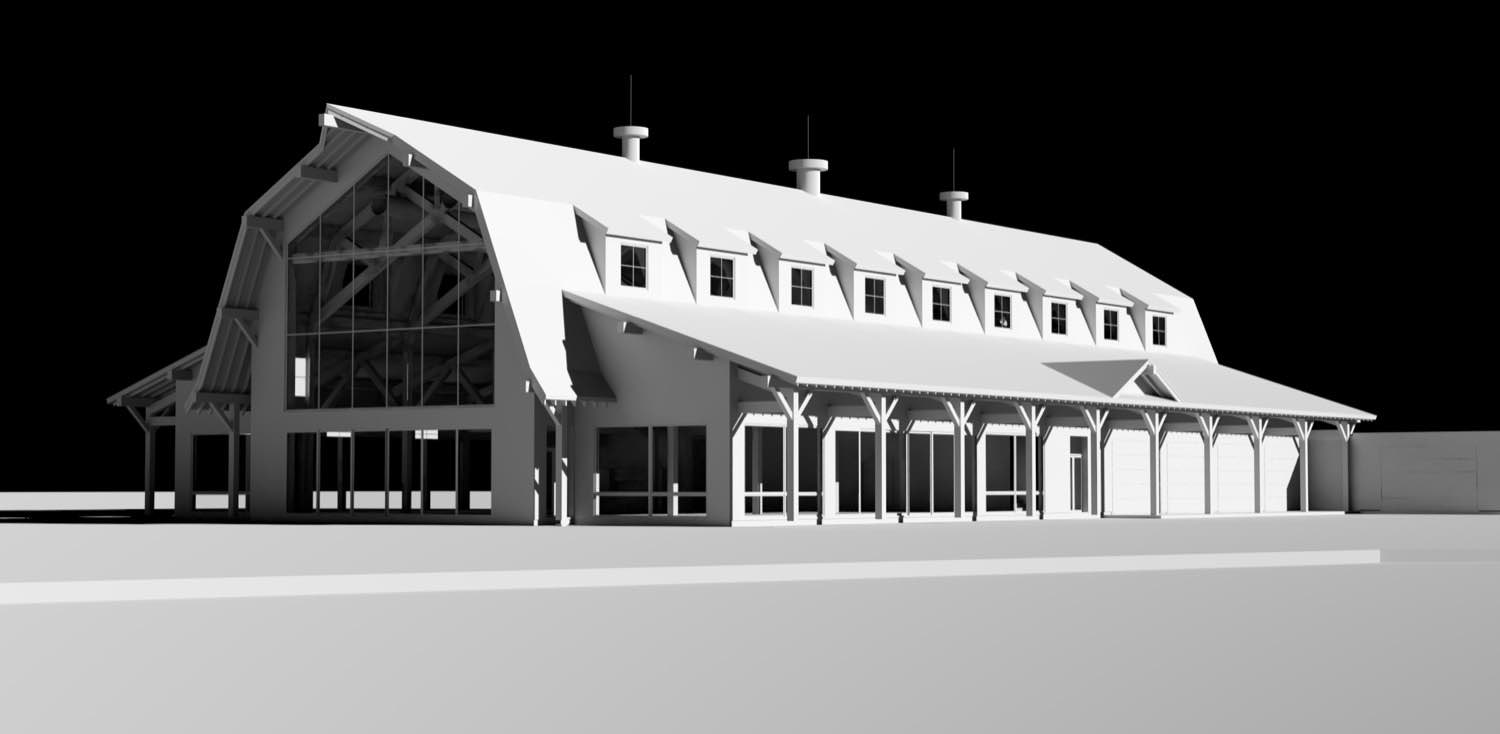
The glass-gabled barn is more contemporary in its expression. The entire end wall is glazed within a timber truss frame, creating a dramatic facade that contrasts with the traditional barn forms nearby. This building bridges agricultural vernacular with a more refined architectural language.
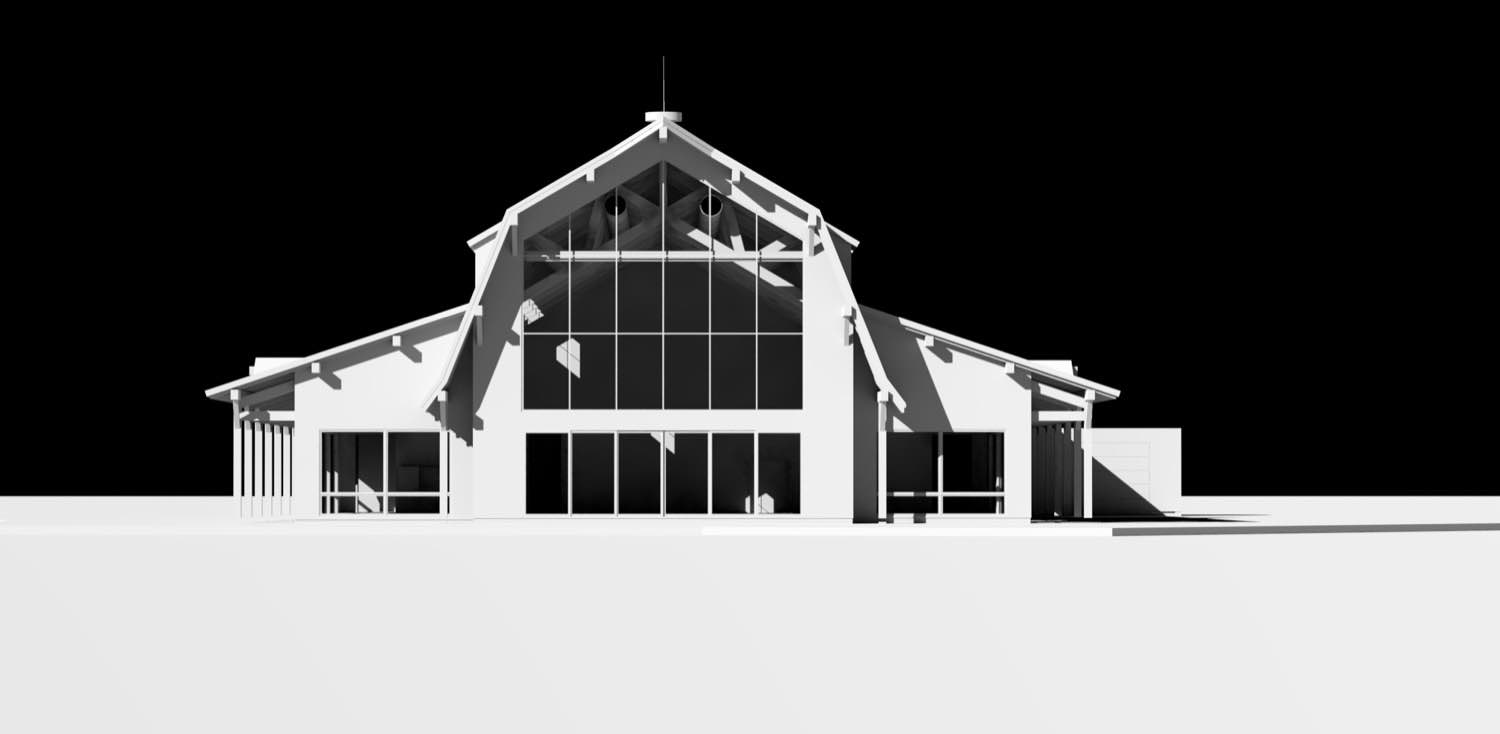
A working silo stands near one of the barns, complete with exterior ladder and traditional cylindrical form. These functional elements are what make a ranch feel authentic. The barn beside it features X-braced sliding doors and a second-story hayloft opening, details that speak to actual agricultural use.
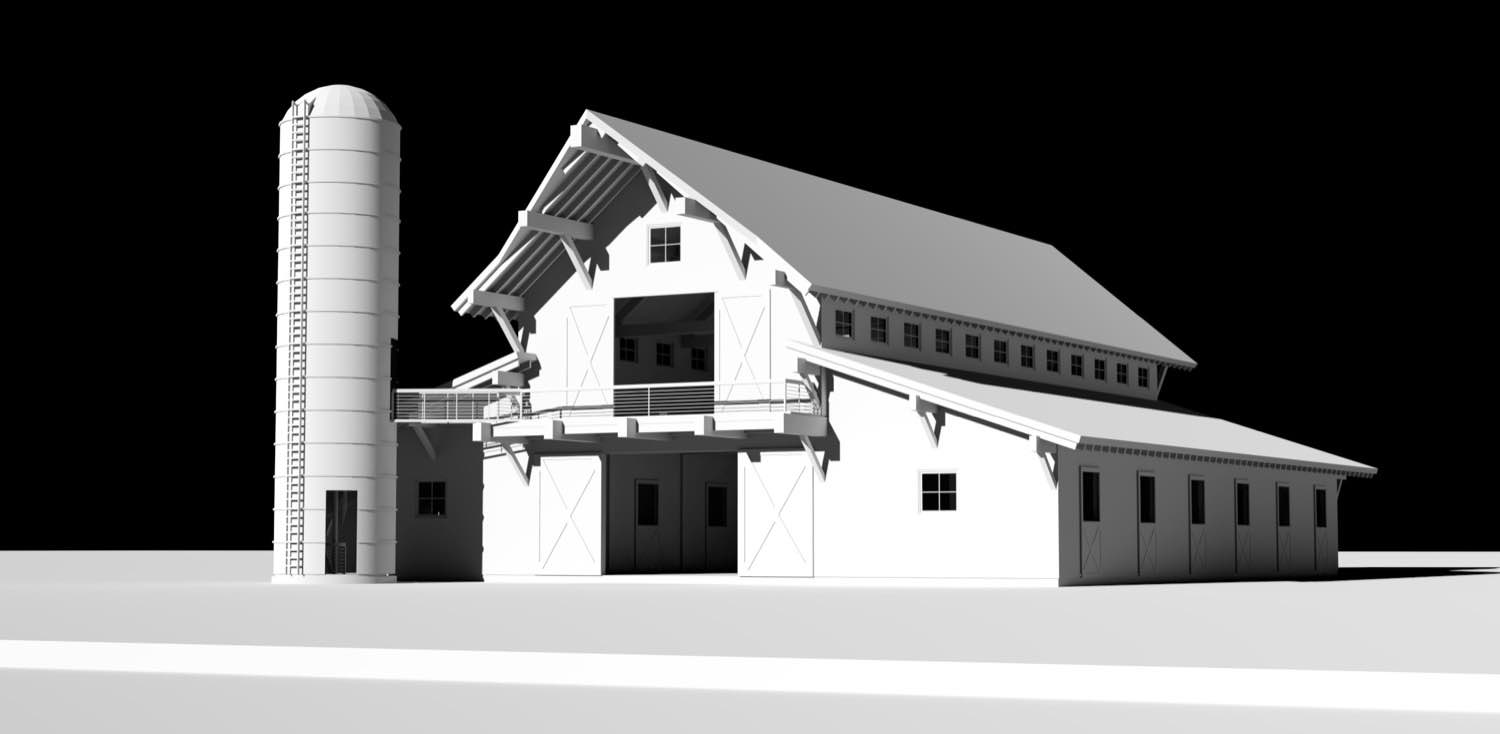
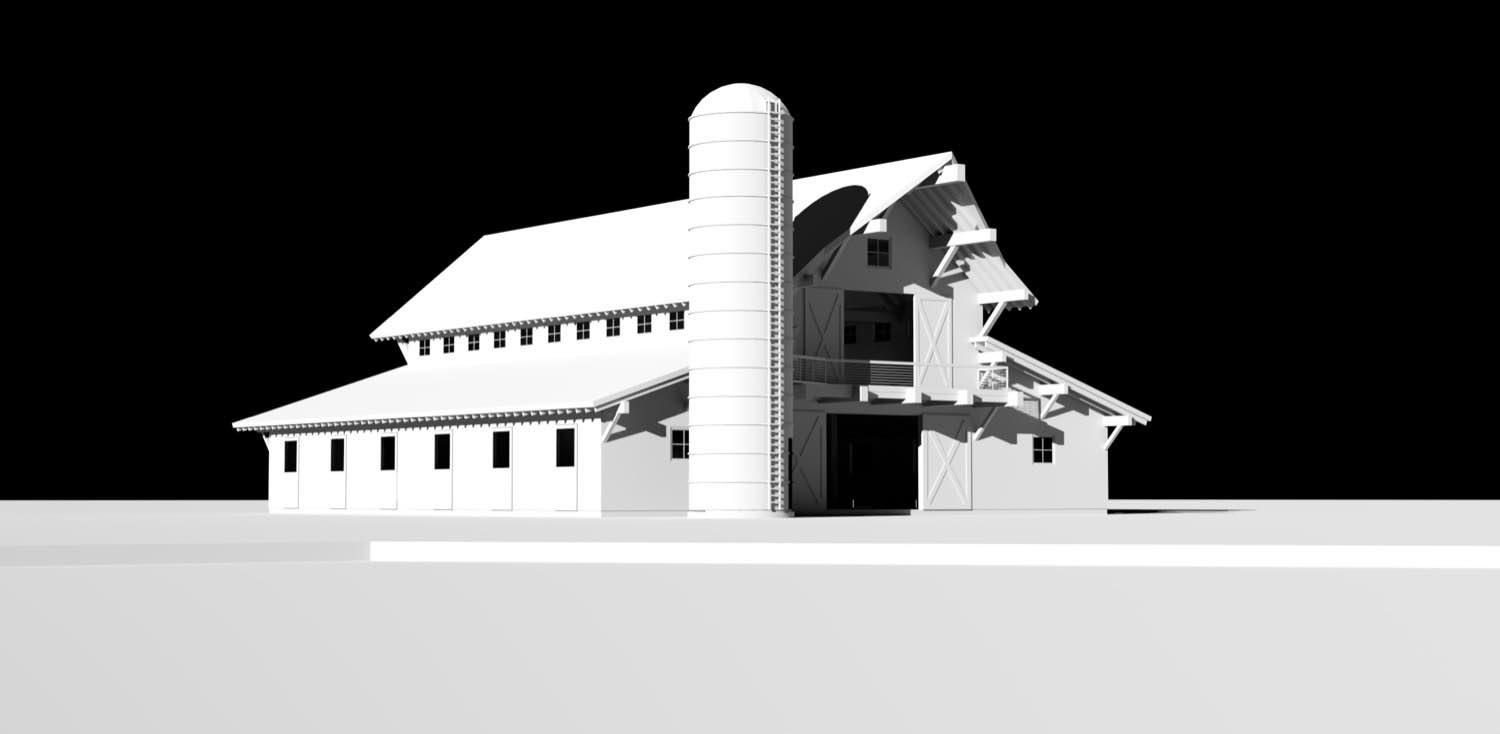
We designed the stable with repeating bays, each defined by timber posts and cross-bracing. The X-pattern doors are both practical and traditional. The roof extends to create a covered breezeway, a simple move that makes the building more functional.
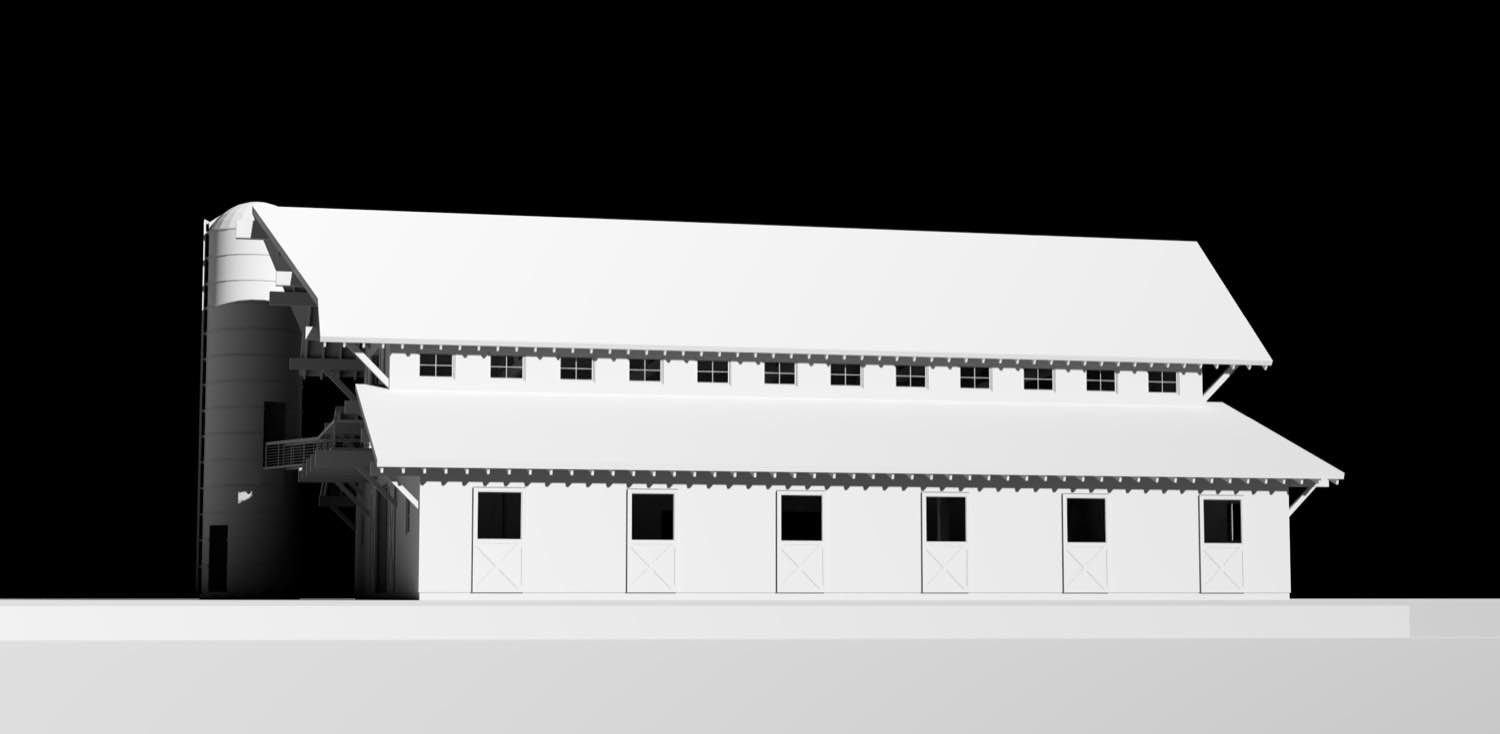
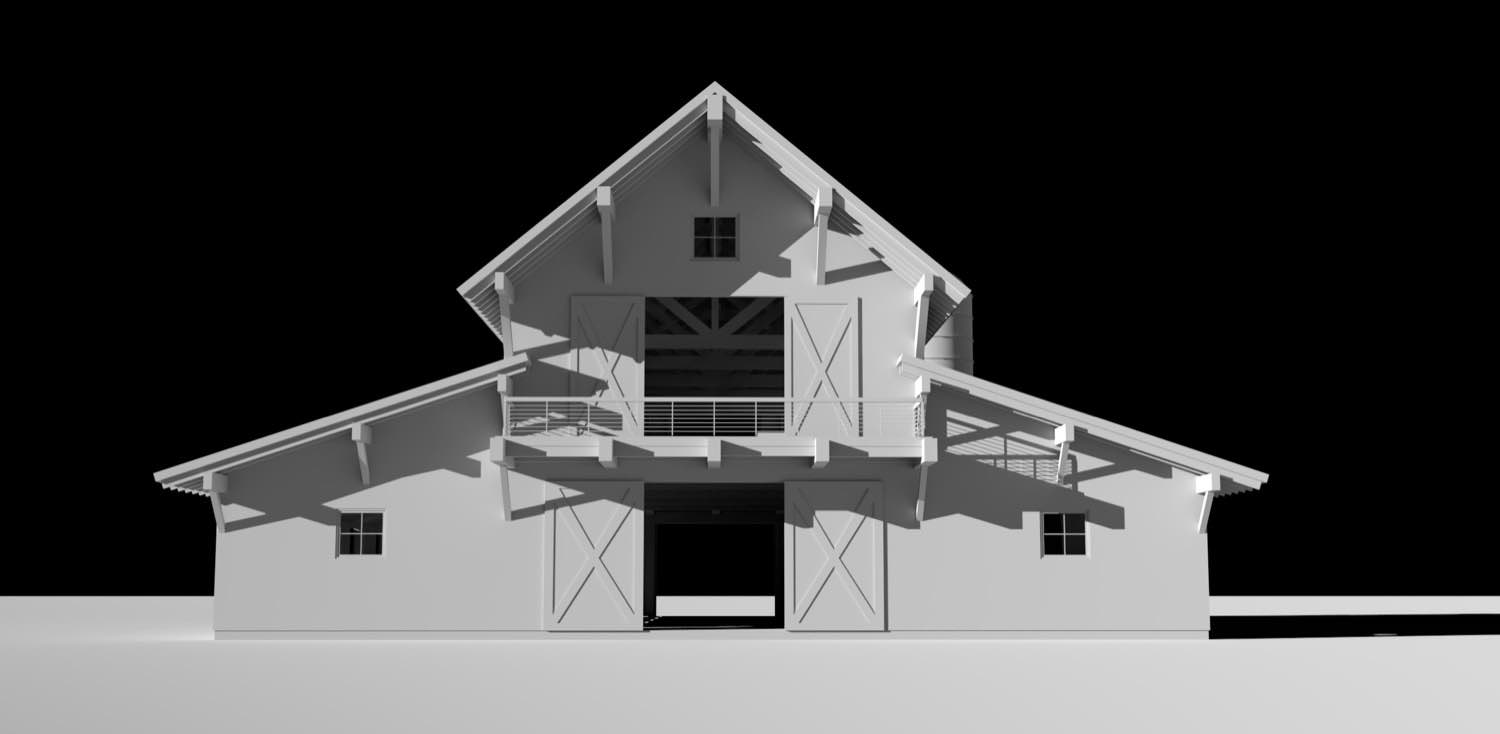
The site plan shows how these buildings relate to the landscape. We positioned them to create outdoor spaces between structures, defining courtyards and circulation patterns without formal enclosure. The approach road curves through the property, revealing the compound gradually as you arrive.
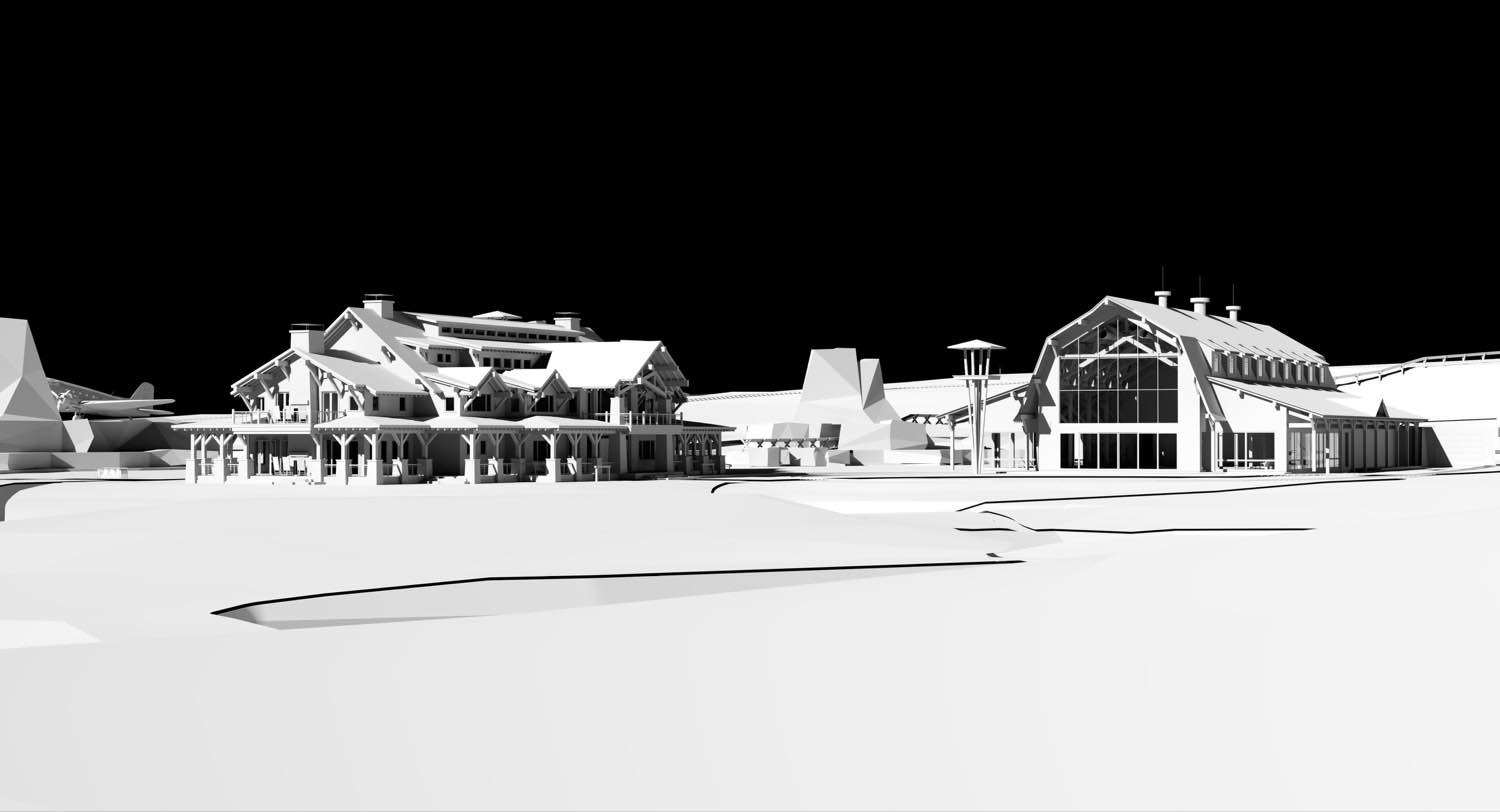
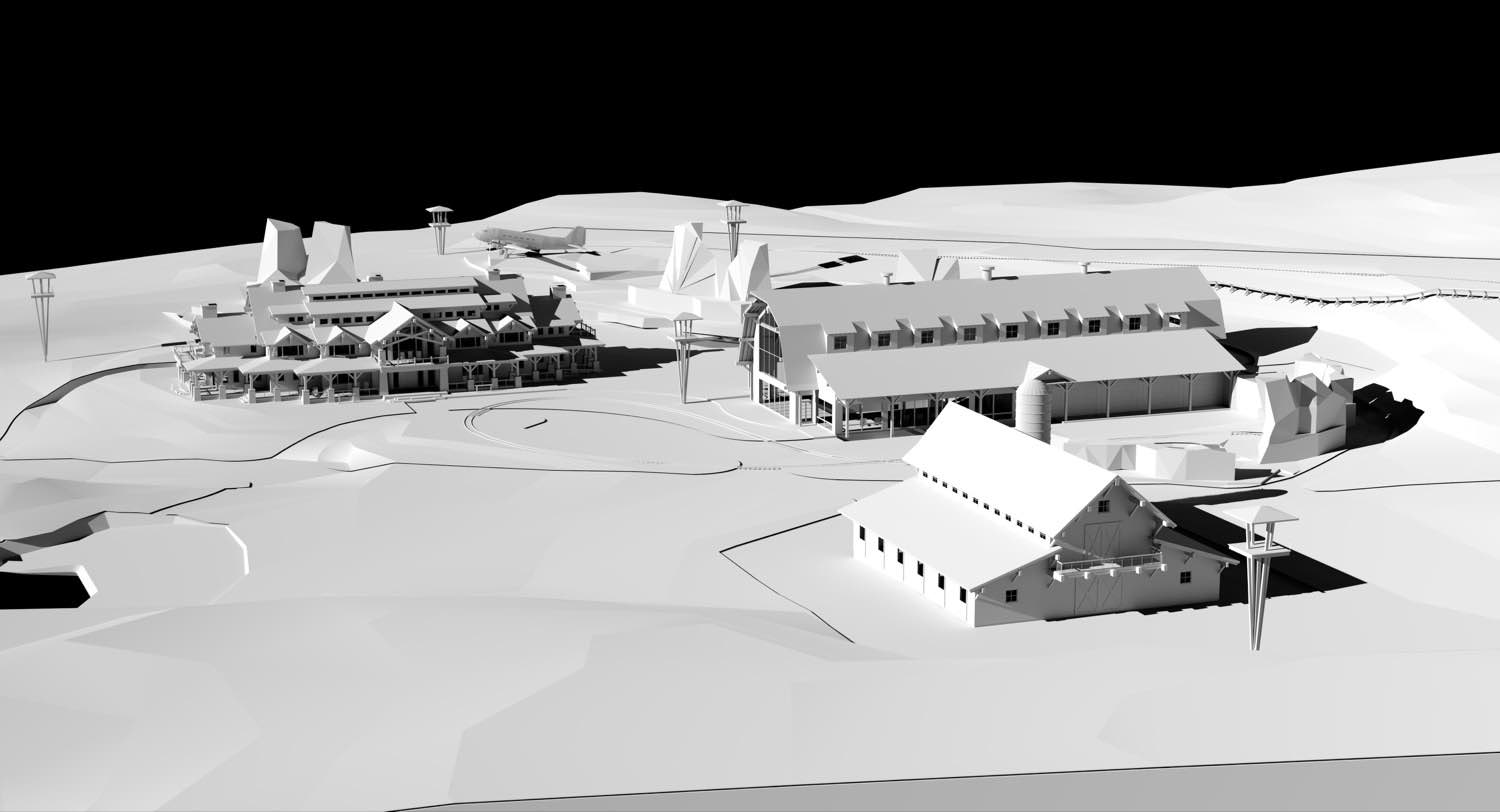
A small log cabin sits apart from the main complex. Built with traditional notched corners and a simple gable roof, it offers a quiet retreat. The covered porch extends the living space outward, framed by exposed timbers that echo the larger structures nearby.
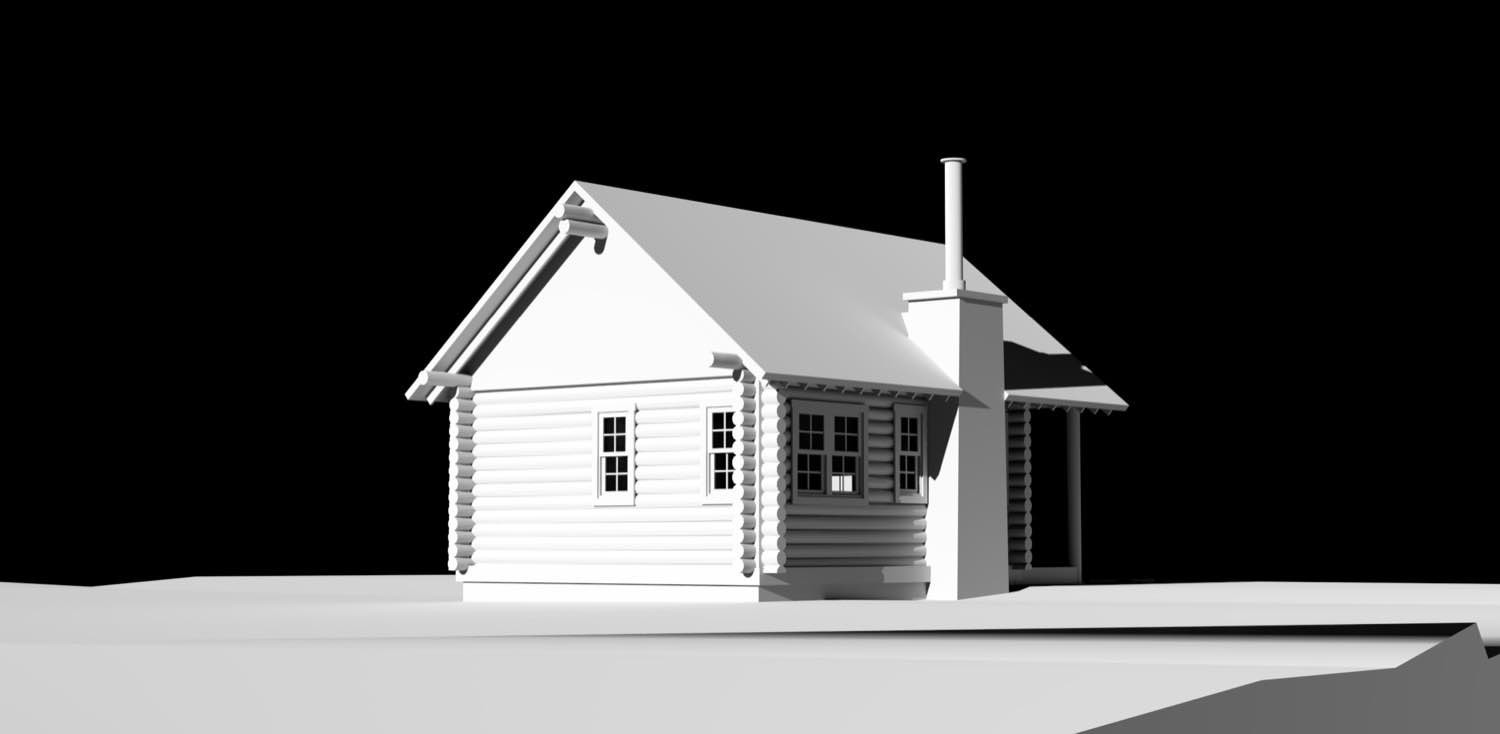
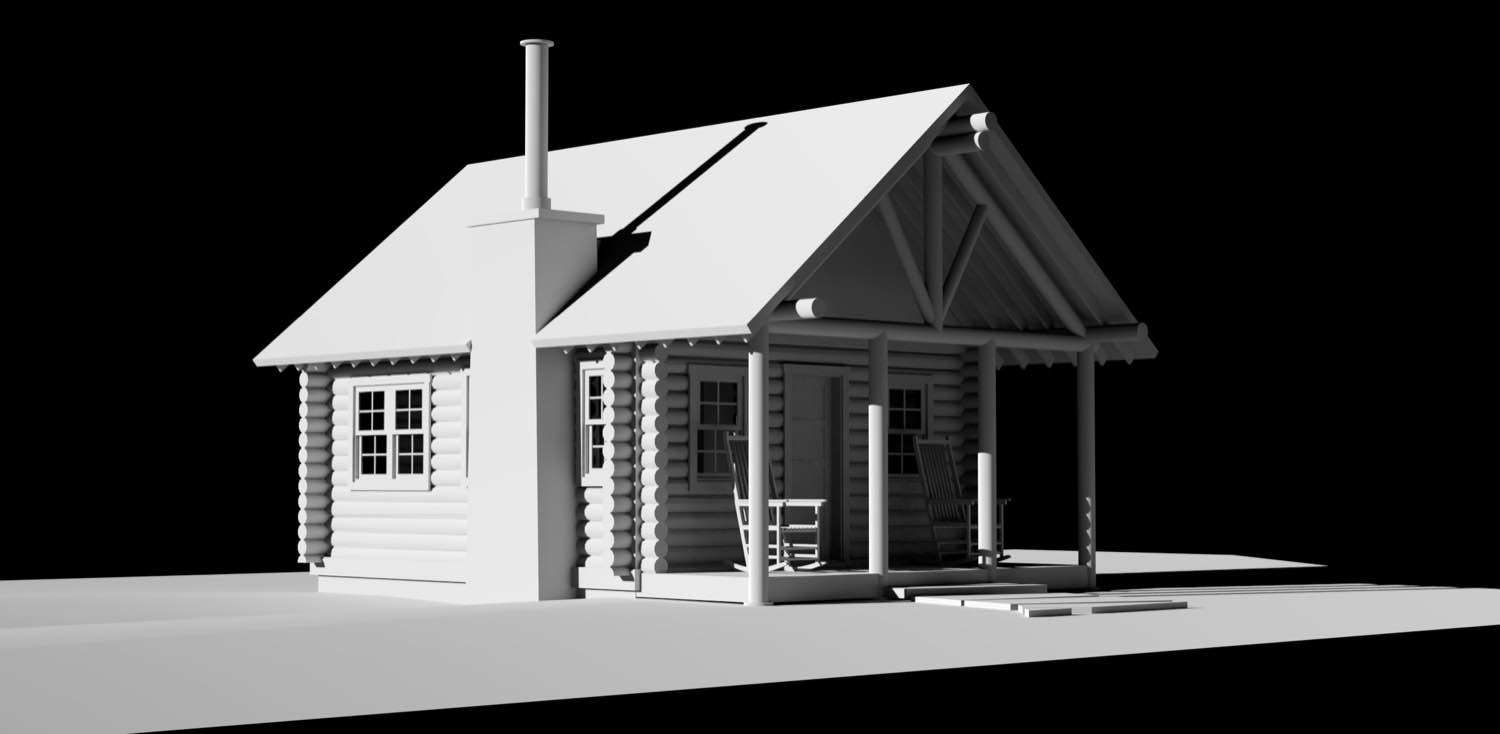
The log construction is straightforward, with horizontal members stacked and interlocked. A screened porch provides outdoor living space protected from insects, a practical addition that makes the building more livable during warmer months.
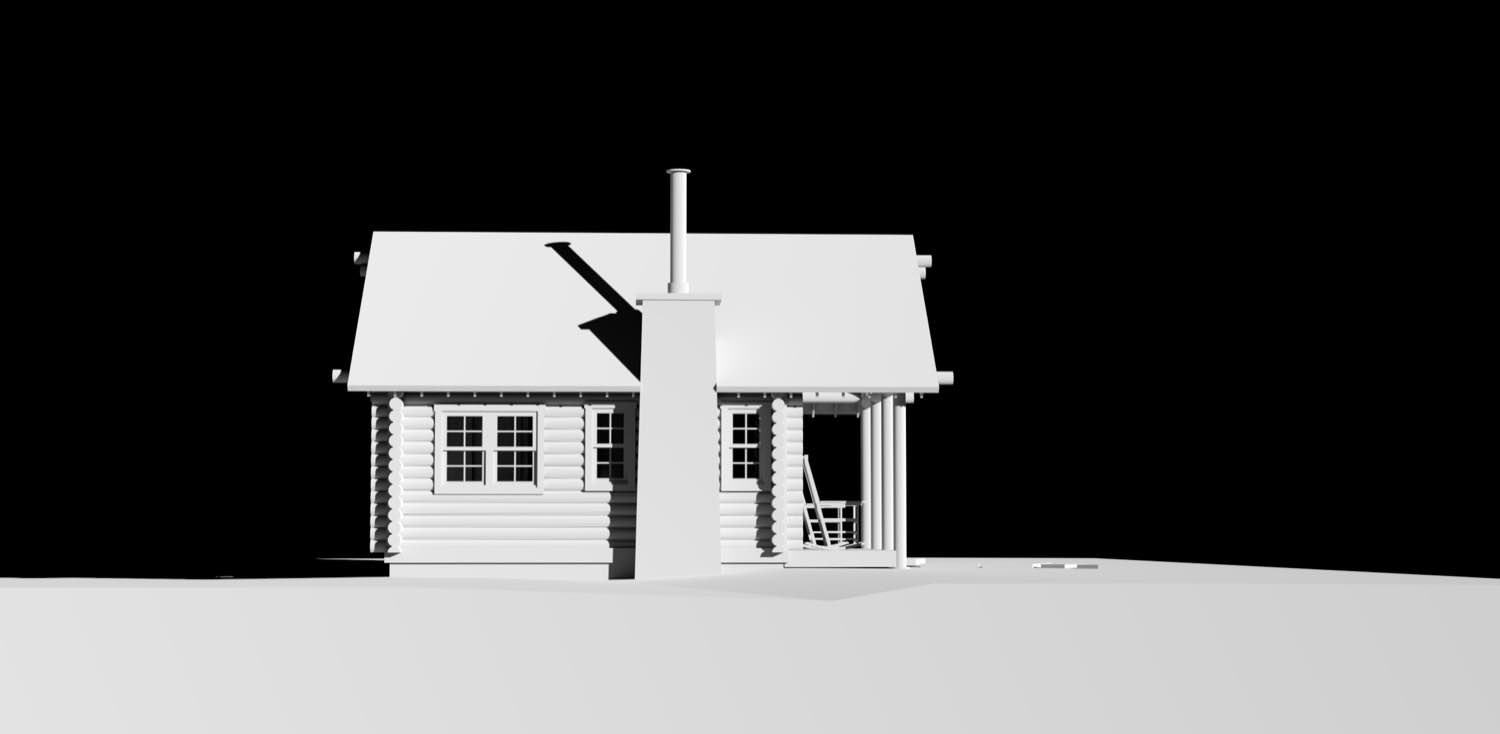
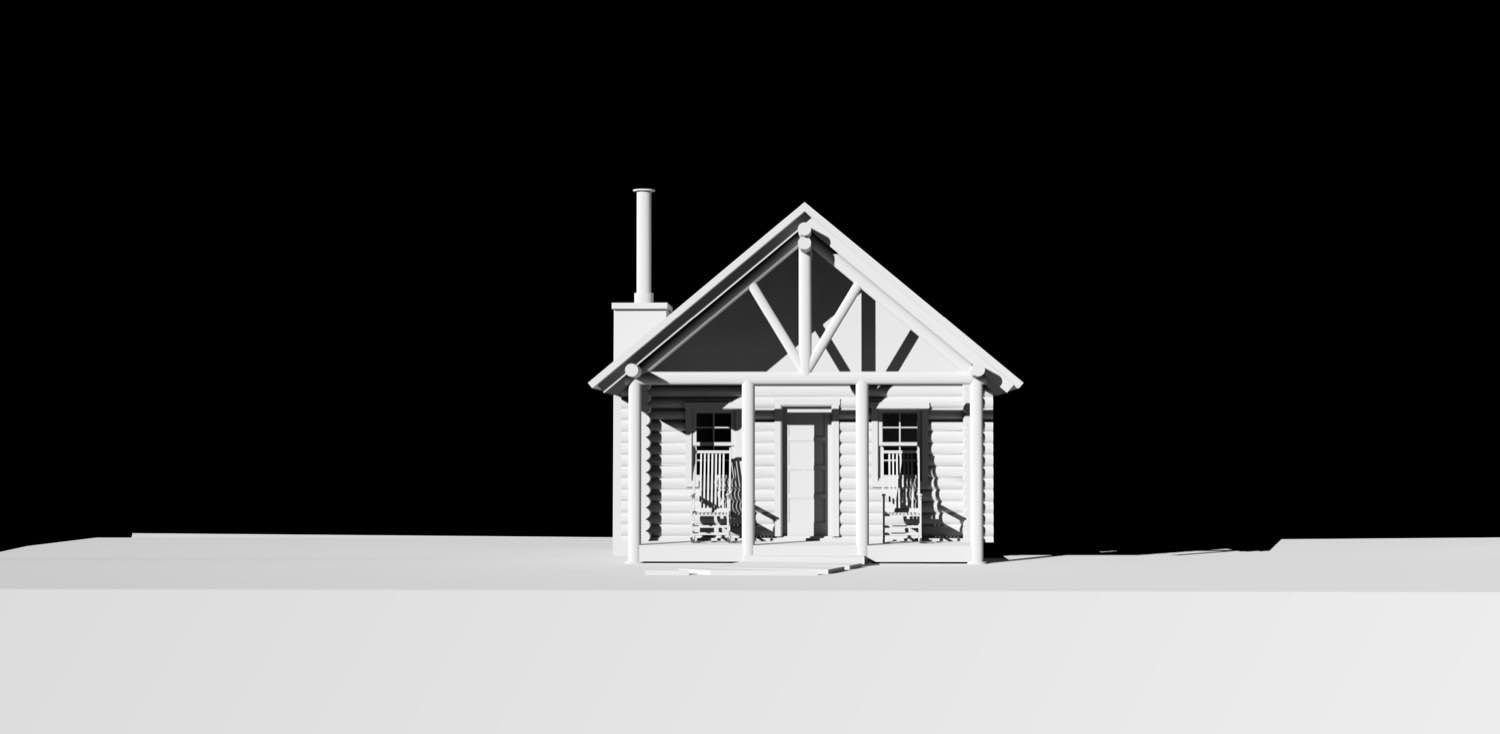
This project works because each building has a clear purpose and honest construction. The timber framing isn't decorative, it's structural. The barn forms aren't nostalgic, they're functional. Together, these buildings create a ranch that feels both contemporary and rooted in agricultural tradition.
If you're planning a ranch property and want architecture that respects both the land and the work that happens on it, get in touch.
