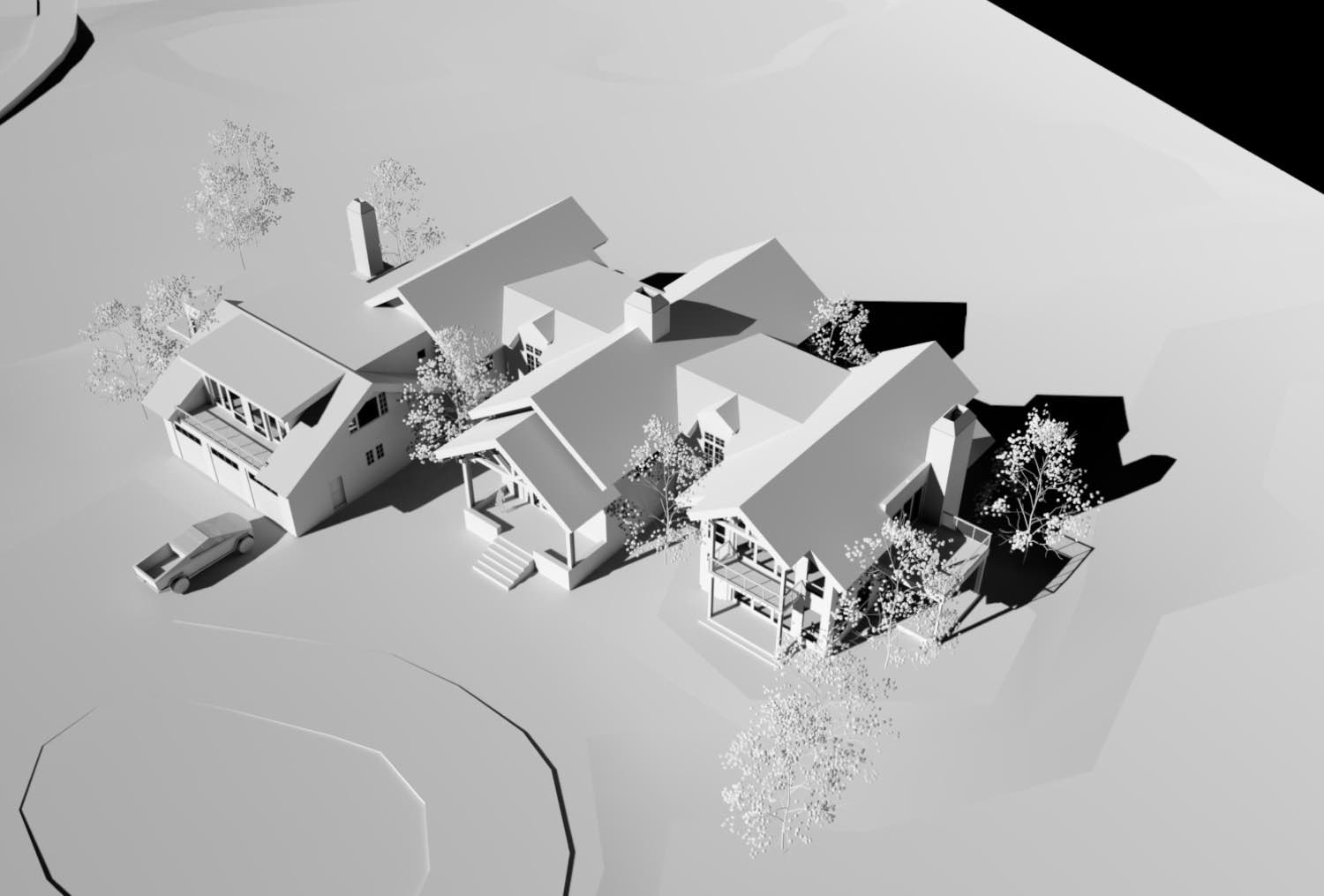Building as Connected Volumes
These architectural models show a house we designed as a collection of distinct volumes rather than one large mass. We took this approach because it lets each part of the program maintain its own character while still reading as a unified composition.

The main living spaces sit in a two-story volume with a traditional gable roof. We gave it generous glazing on multiple levels, with grouped windows that bring light deep into the interior. A covered upper-level porch extends from this volume, creating outdoor space that's sheltered but still connected to the surroundings.

The garage is set as its own element with a three-car bay and living space above. We detailed it with vertical board siding and transom windows over the garage doors, giving it enough presence to stand on its own while keeping it secondary to the main house. The upper windows bring natural light into what could otherwise be dark bonus space.

A third volume with its own gable and chimney sits between the main house and garage, creating a transition space that connects the composition. Large sliding doors open this middle section to a covered patio, blurring the line between inside and out. This is where the house opens up to the landscape most directly.


We varied the rooflines to reinforce the separation of volumes. Some sections carry steeper gables, others have lower pitches, and the covered outdoor spaces extend as simple shed roofs. The chimneys anchor certain volumes, giving them visual weight and marking where the more private, gathering spaces sit within the plan.

The aerial view shows how these volumes relate to each other and create outdoor spaces between them. Rather than spreading the house in one direction, we arranged it to define multiple outdoor areas, each with its own orientation and character. Trees nestle between the buildings, maintaining a connection to the natural landscape even as the architecture claims space.
The material palette stays consistent across all the volumes. We used horizontal siding on most surfaces with vertical board detailing on the garage, creating subtle variation without fragmenting the composition. The windows are grouped and sized according to what's happening inside, so you get larger expanses of glass where living spaces need views and light, and more controlled openings where privacy matters.
This approach to breaking a house into connected volumes works when you have enough site to spread out and when the program naturally divides into distinct functions. It creates opportunities for different relationships to the landscape, lets you shape outdoor space as carefully as interior space, and keeps the architecture from reading as one imposing mass. Each volume can respond to its specific function while contributing to a whole that's more interesting than any single piece.
If you're working with a site that can accommodate this kind of planning and you want a home that feels like a collection of related spaces rather than one container, reach out. We design houses that organize themselves around how you actually live.
