Mediterranean Villa by the Water
We started with the site. A large waterfront property with room to spread out, which meant we could break the house into distinct volumes rather than stacking everything into a single mass. The Mediterranean style felt right for the location and the clients' vision of how they wanted to live here.
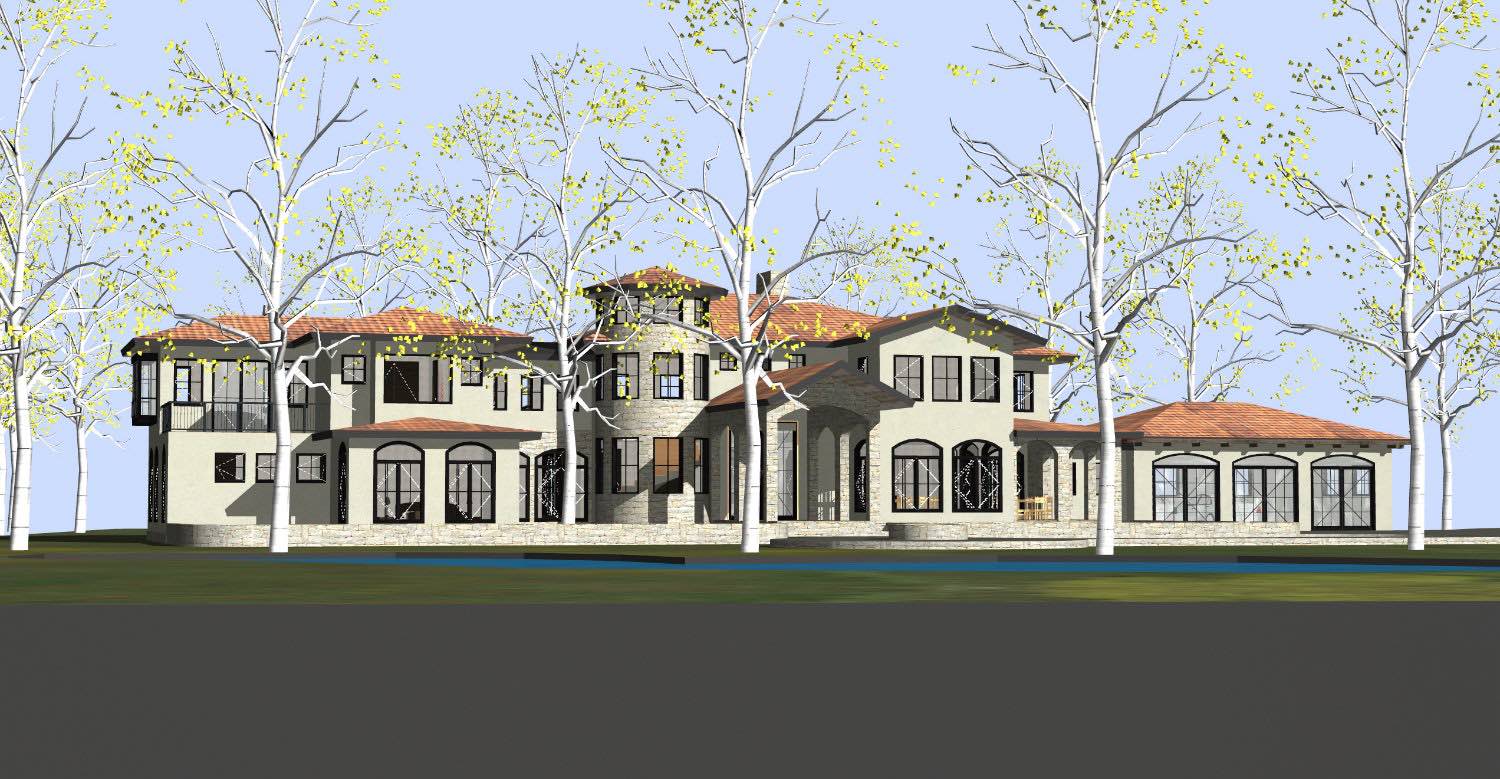
The design extends horizontally across the landscape. Multiple gabled volumes with terra cotta tile roofs create a composition that feels less like one large house and more like a collection of connected spaces. This approach gives each part of the program its own identity while maintaining the overall coherence through consistent materials and architectural language.
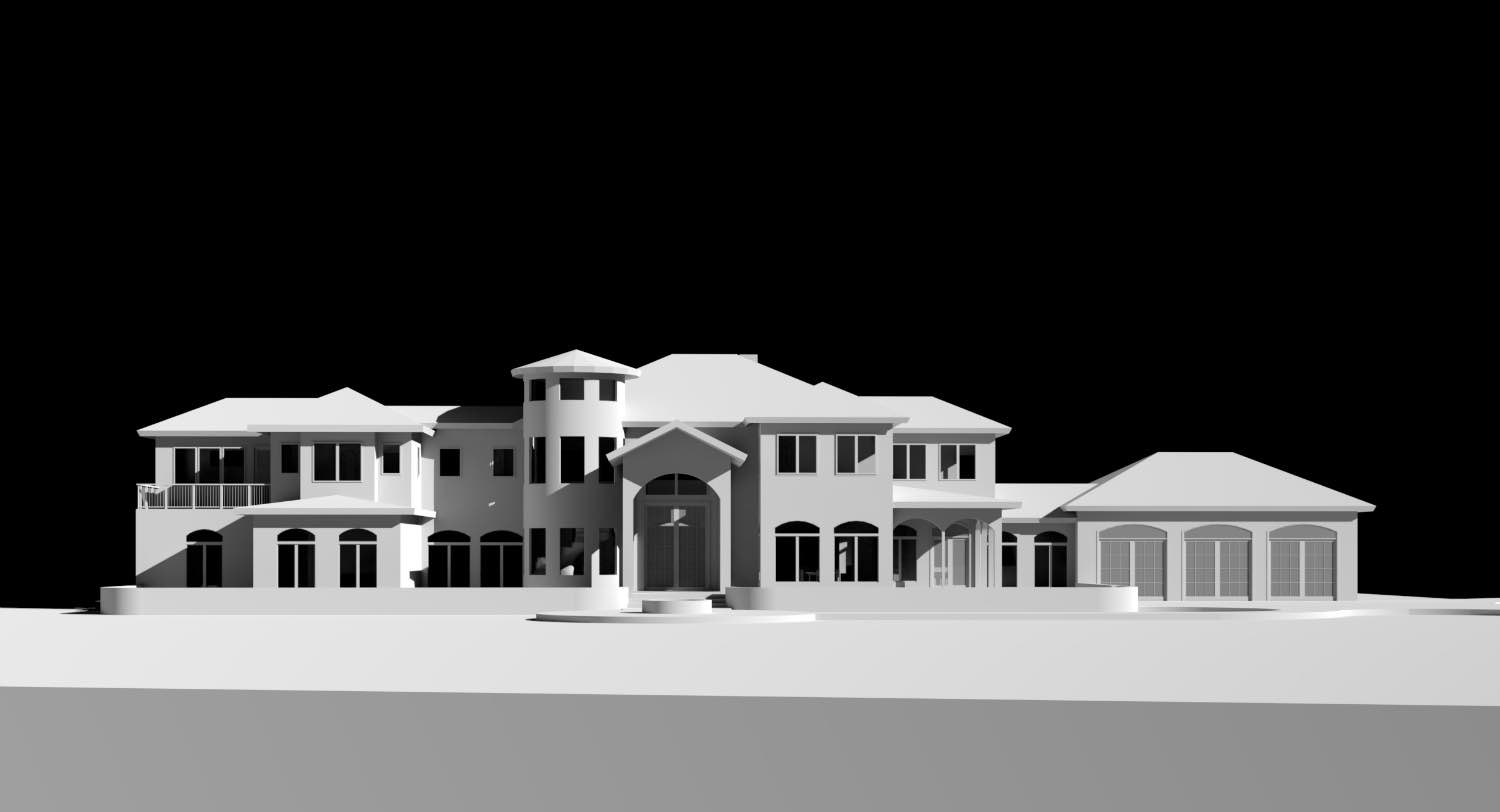
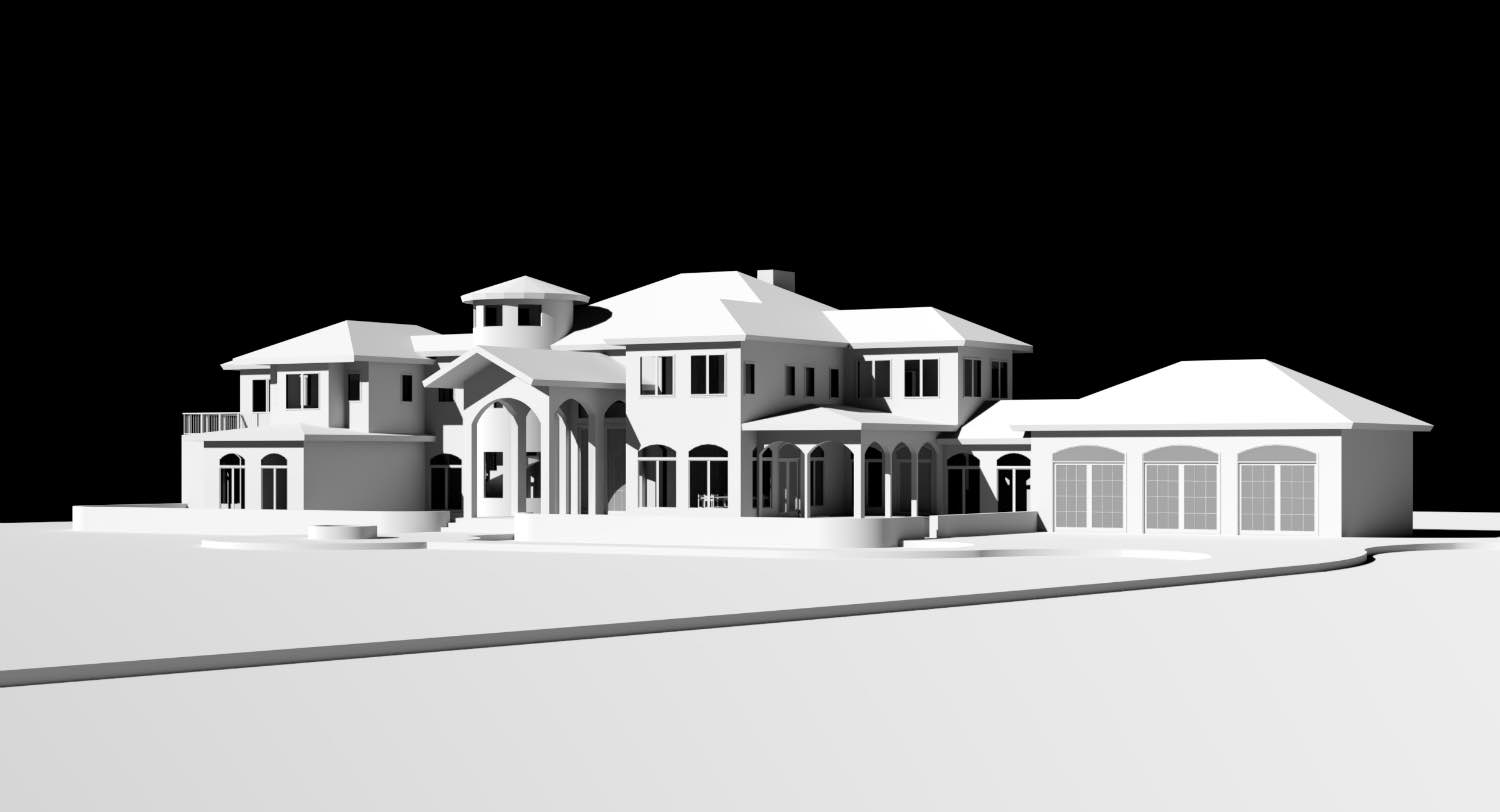
Stone anchors the lower level, providing visual weight and a sense of permanence. Above, smooth stucco walls in warm tones contrast with the textured stone base. The dark bronze metalwork on the windows and entry doors adds definition to the facade without overwhelming it. Arched openings throughout reference Mediterranean precedents while the overall proportions remain contemporary.
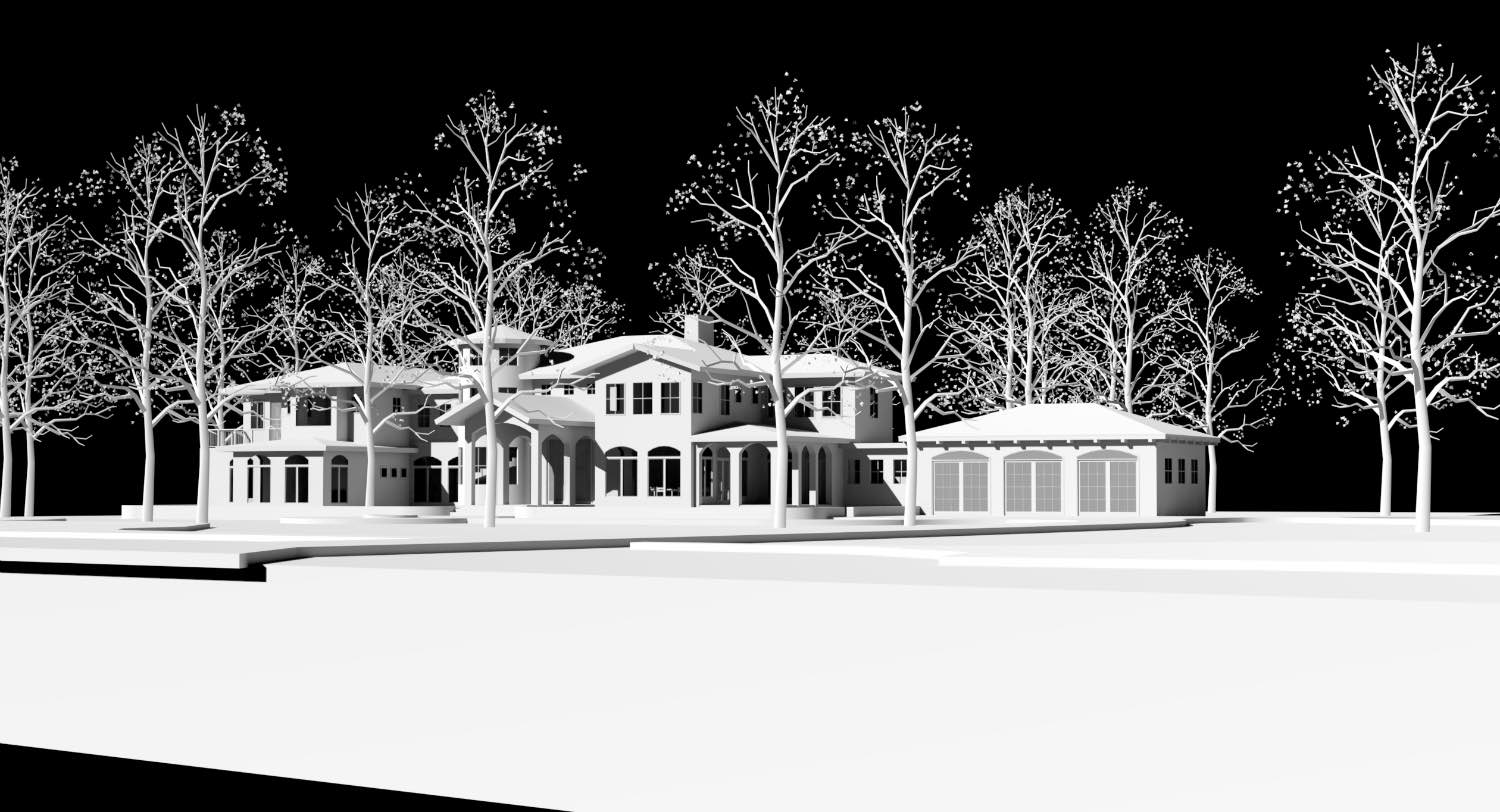
The entry sequence centers on an arched portal that establishes the Mediterranean character immediately. It's flanked by two-story wings, creating an entry court that provides scale transition from the landscape to the interior. A tower element breaks the roofline and provides vertical counterpoint to the horizontal massing.
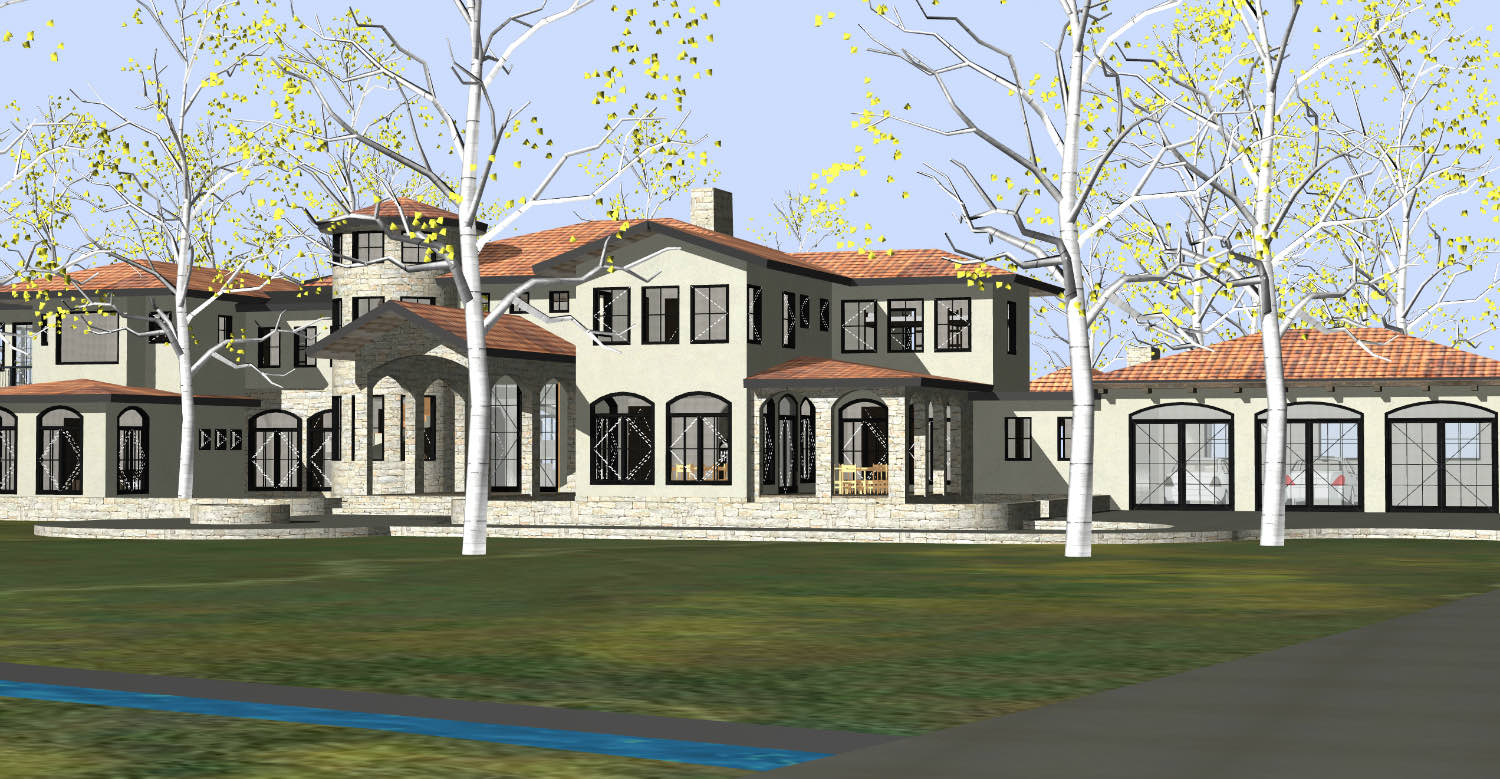
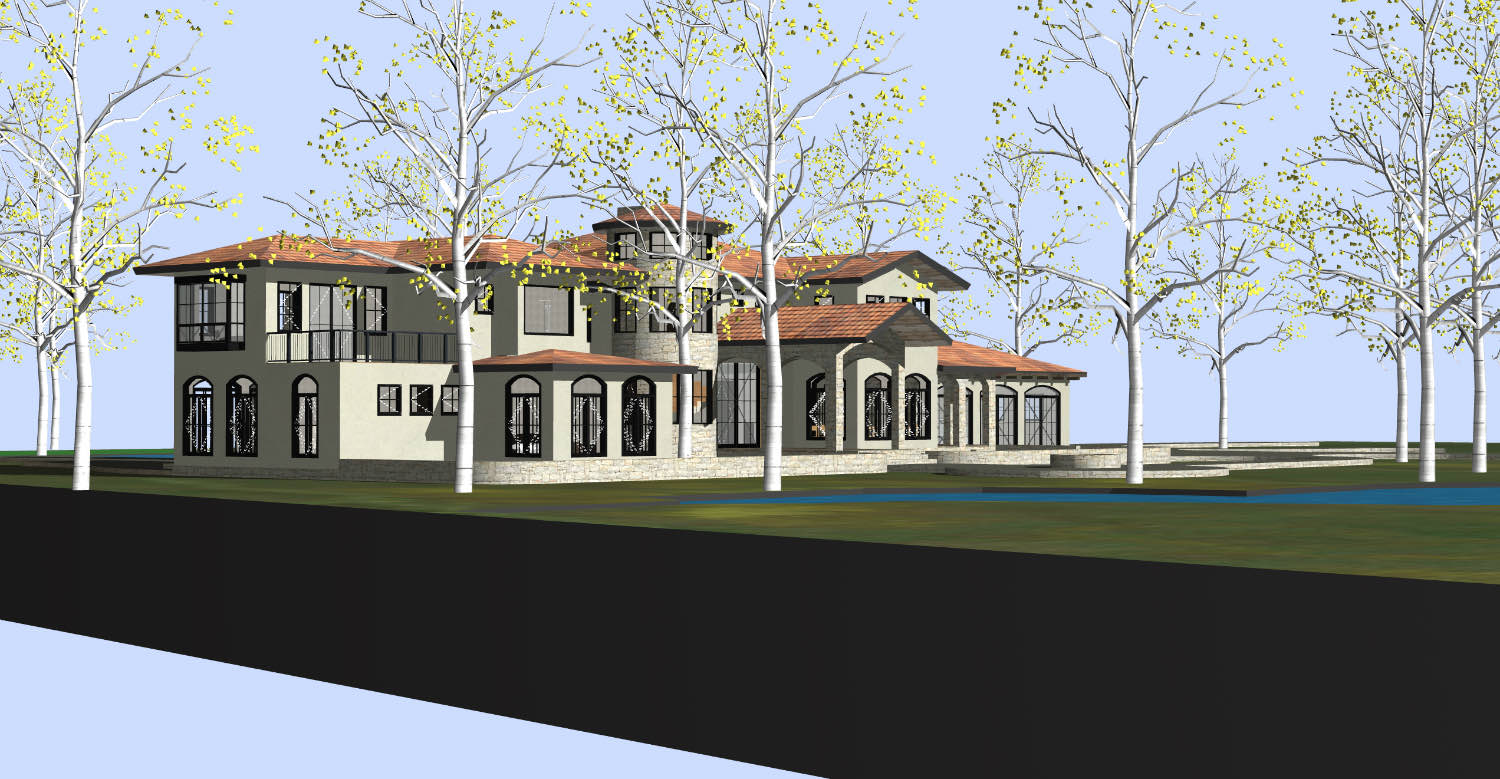
The waterside elevation opens up differently than the entry facade. Here the house meets the landscape through generous terraces and covered outdoor spaces. Second-floor balconies with decorative metalwork extend the living spaces outward. The pool sits close to the house, creating an outdoor room between the architecture and the water beyond.
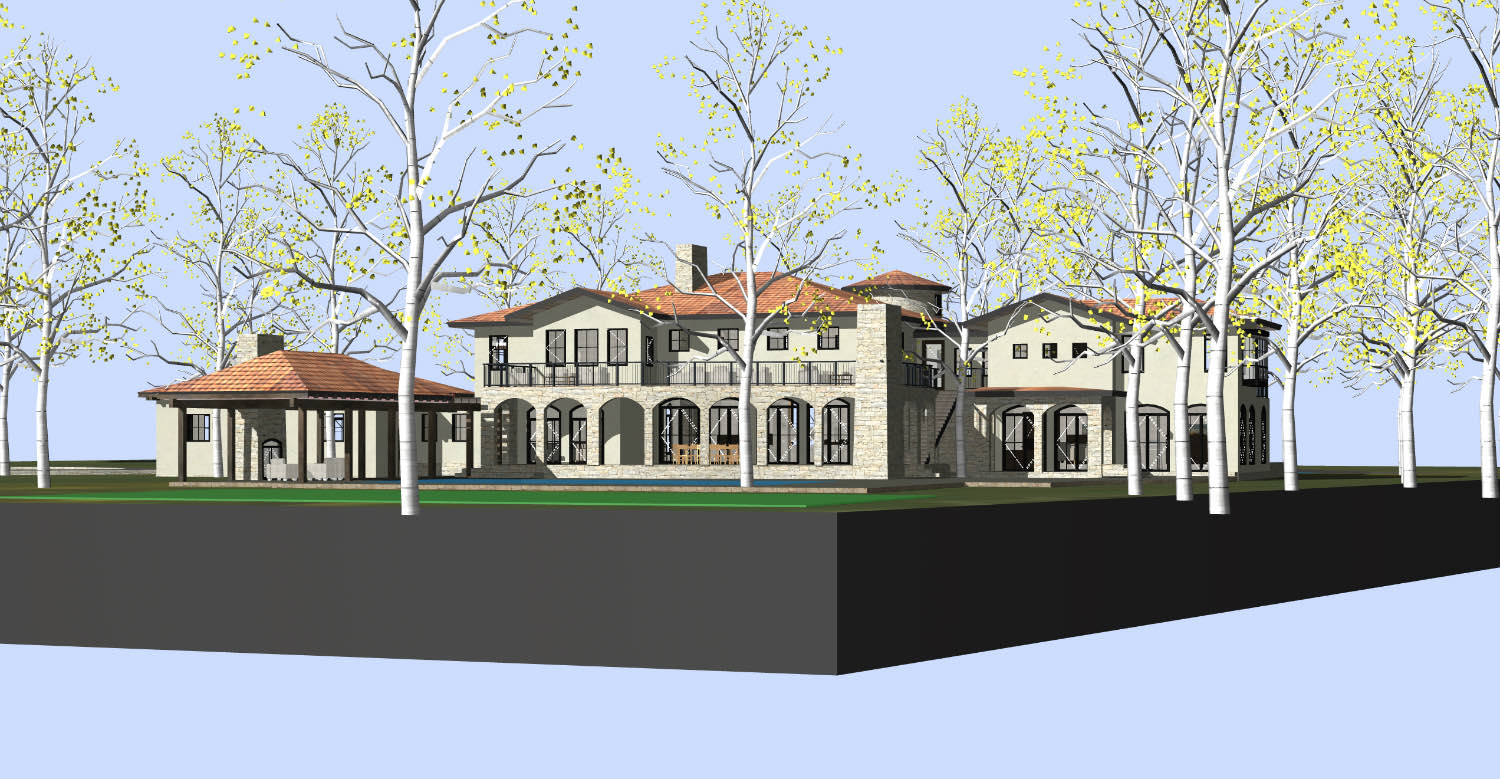
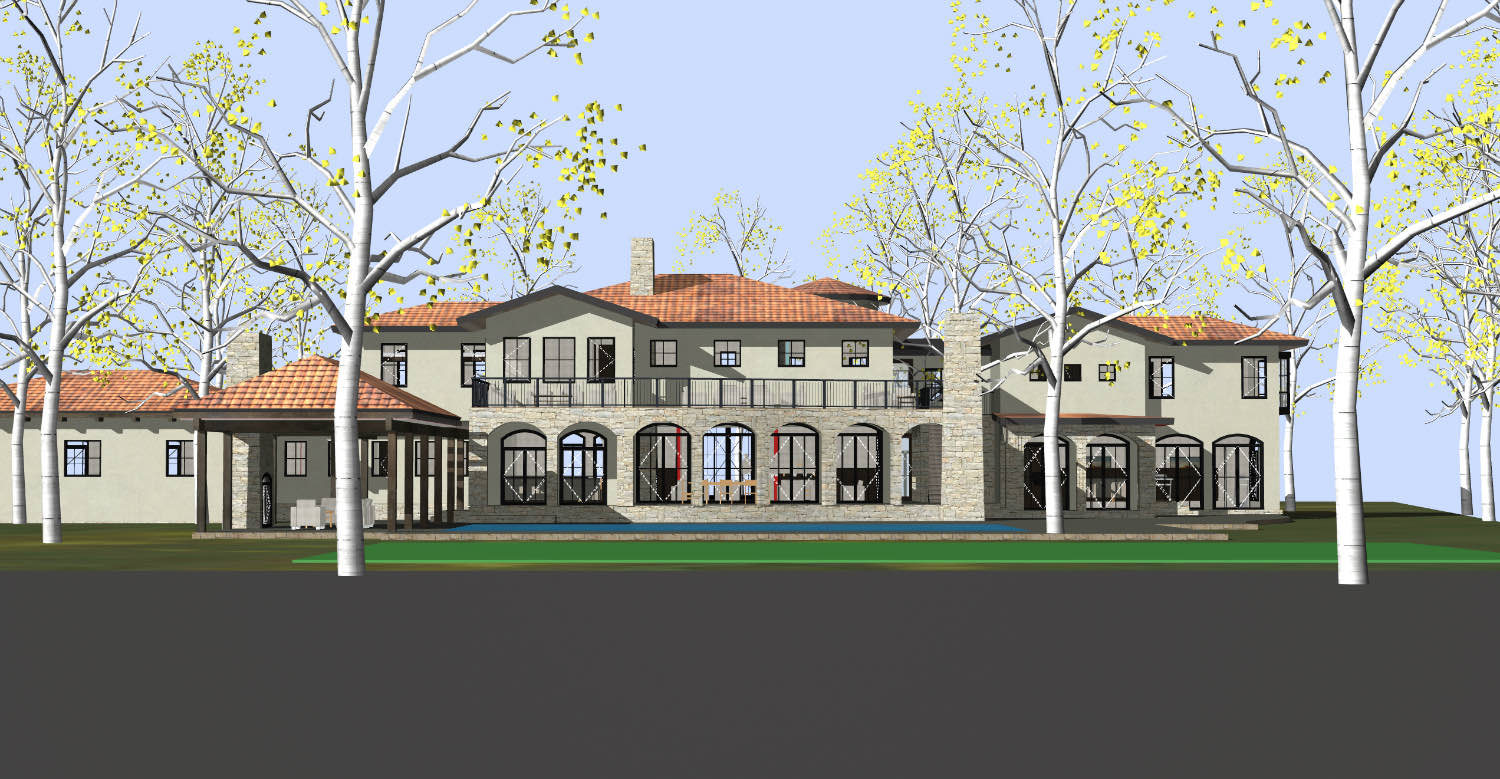
The site organization creates distinct zones. The main residence wraps around the pool area, with the garage wing set back to the side. Mature trees frame the house without blocking sightlines to the water. The landscape slopes gently toward the waterfront, and we worked with that grade rather than fighting it.
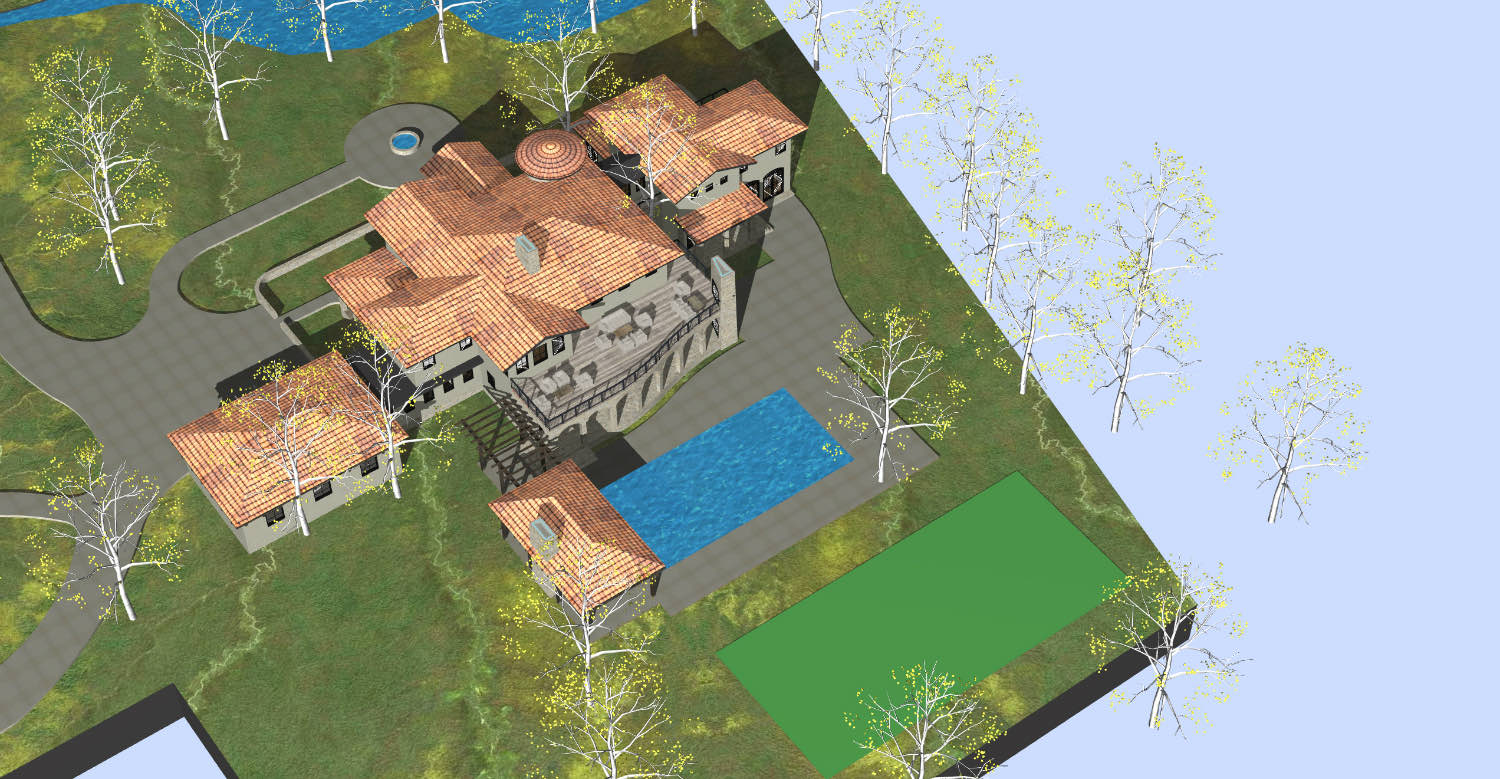
From above, you can see how the roof planes overlap and intersect. The terra cotta tiles create texture and shadow lines that change throughout the day. Multiple chimneys and roof penetrations reflect the interior organization. A circular element in the entry court provides a focal point in the arrival sequence.
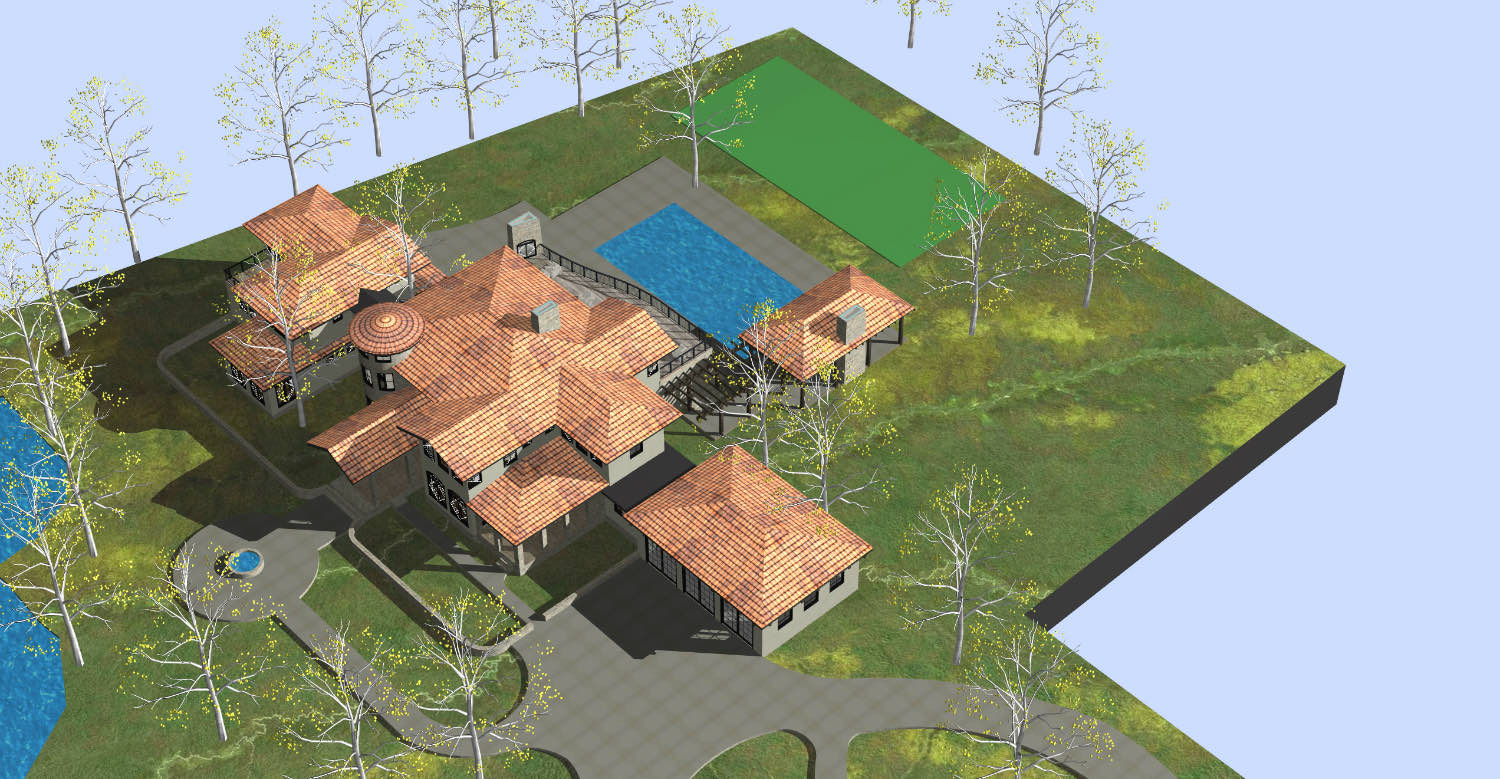
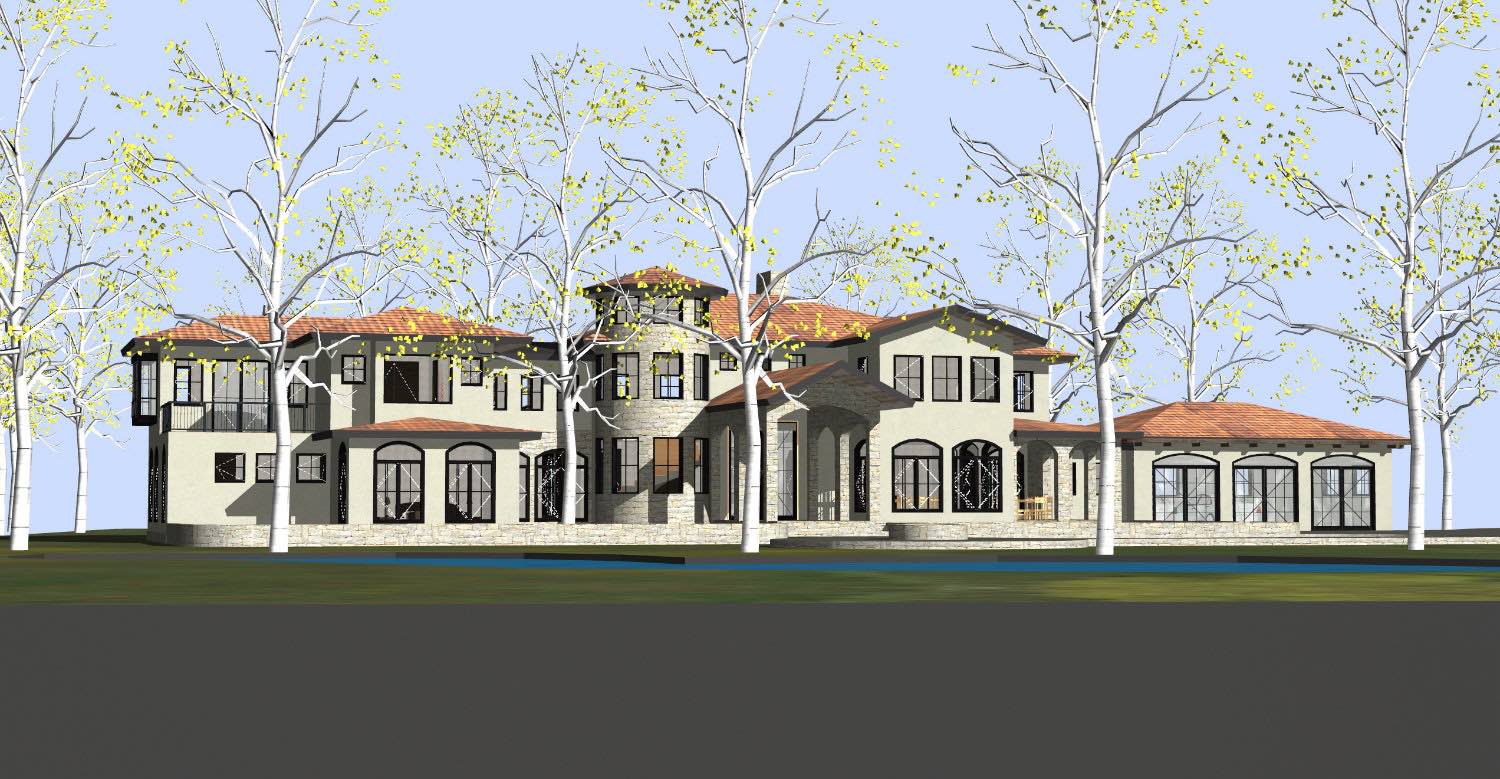
The architecture responds to its waterfront context through orientation and massing. Living spaces face the water, taking advantage of views and natural light. Service spaces and circulation occupy the interior zones. The broken massing allows multiple rooms to have corner exposures and cross ventilation.
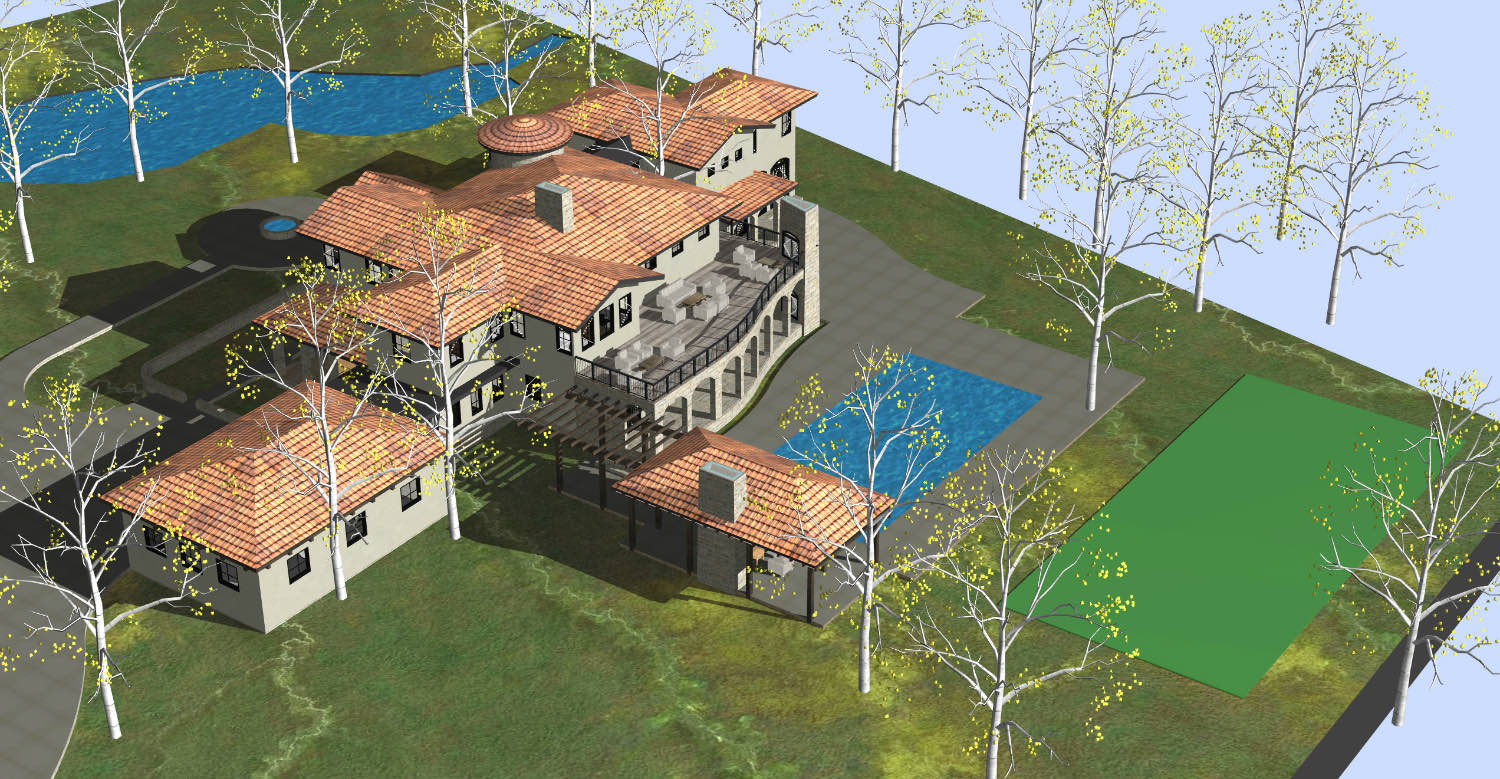
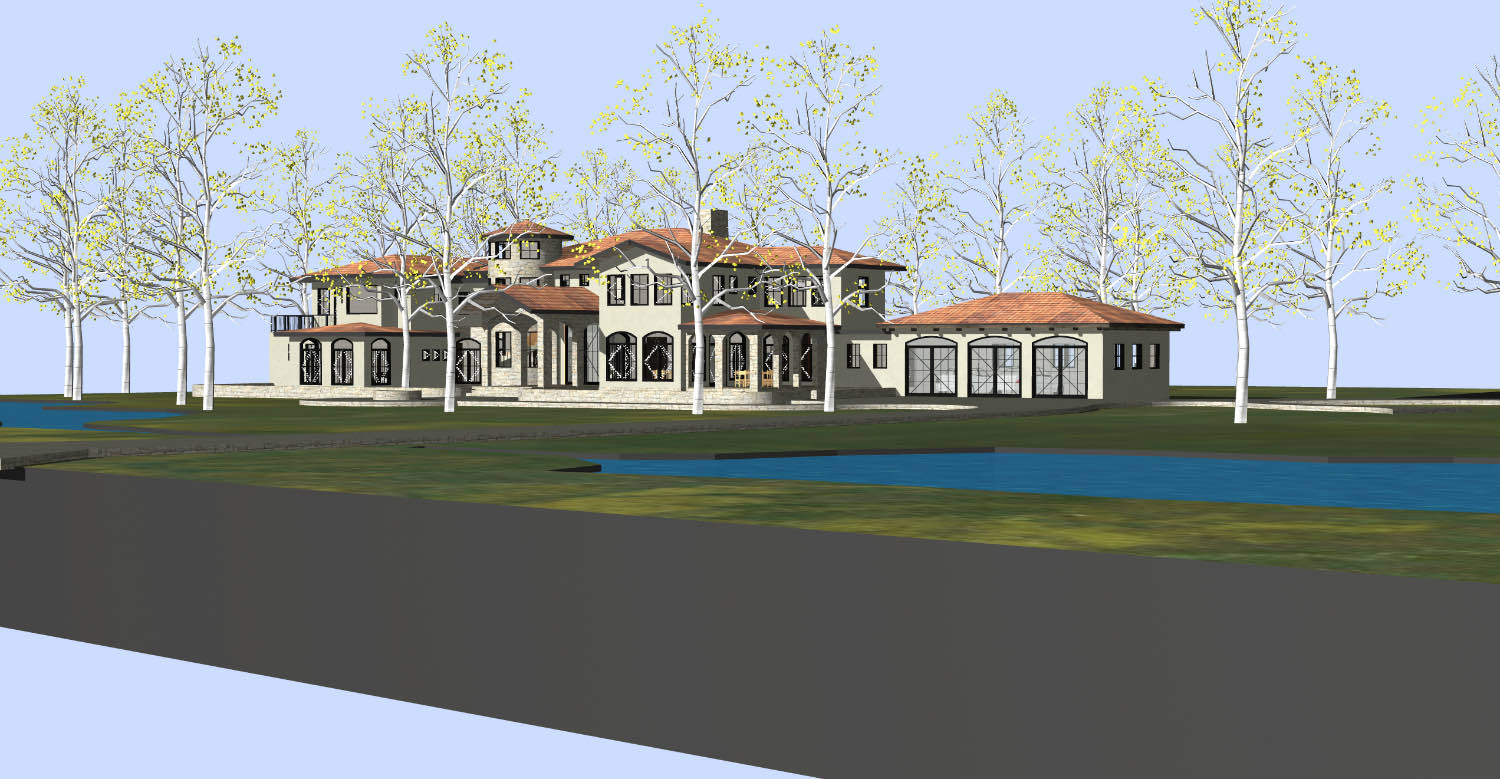
This project shows how Mediterranean architecture can work in a contemporary context when you focus on the fundamentals: material authenticity, proportion, and response to site. The style provides a framework, but the specific design emerges from the unique characteristics of this particular place and these particular clients.
If you're considering a waterfront residence with this kind of scale and character, we should talk.
