Contemporary Ranch Home with Reclaimed Timber and Stone
This project sits in the valley with direct views to the mountains. The site came with mature aspens on one side and open terrain on the other, giving us natural boundaries to work with when organizing the house.
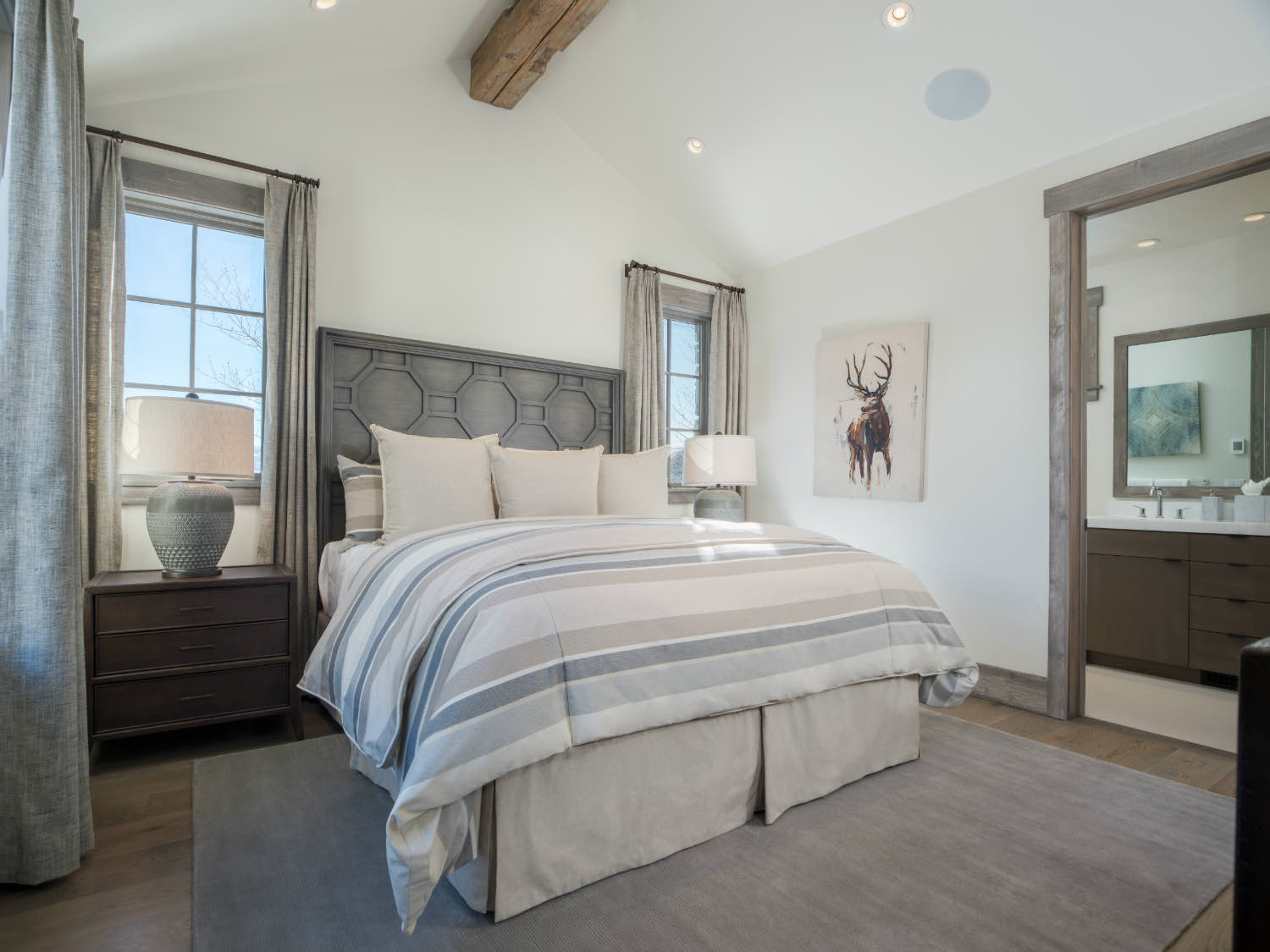
We broke the program into connected volumes rather than one large mass. This approach lets each part of the house respond to different views and reduces the scale so it reads more like a collection of ranch buildings than a single structure. The stone bases anchor each volume while timber beams and weathered wood siding tie everything together.
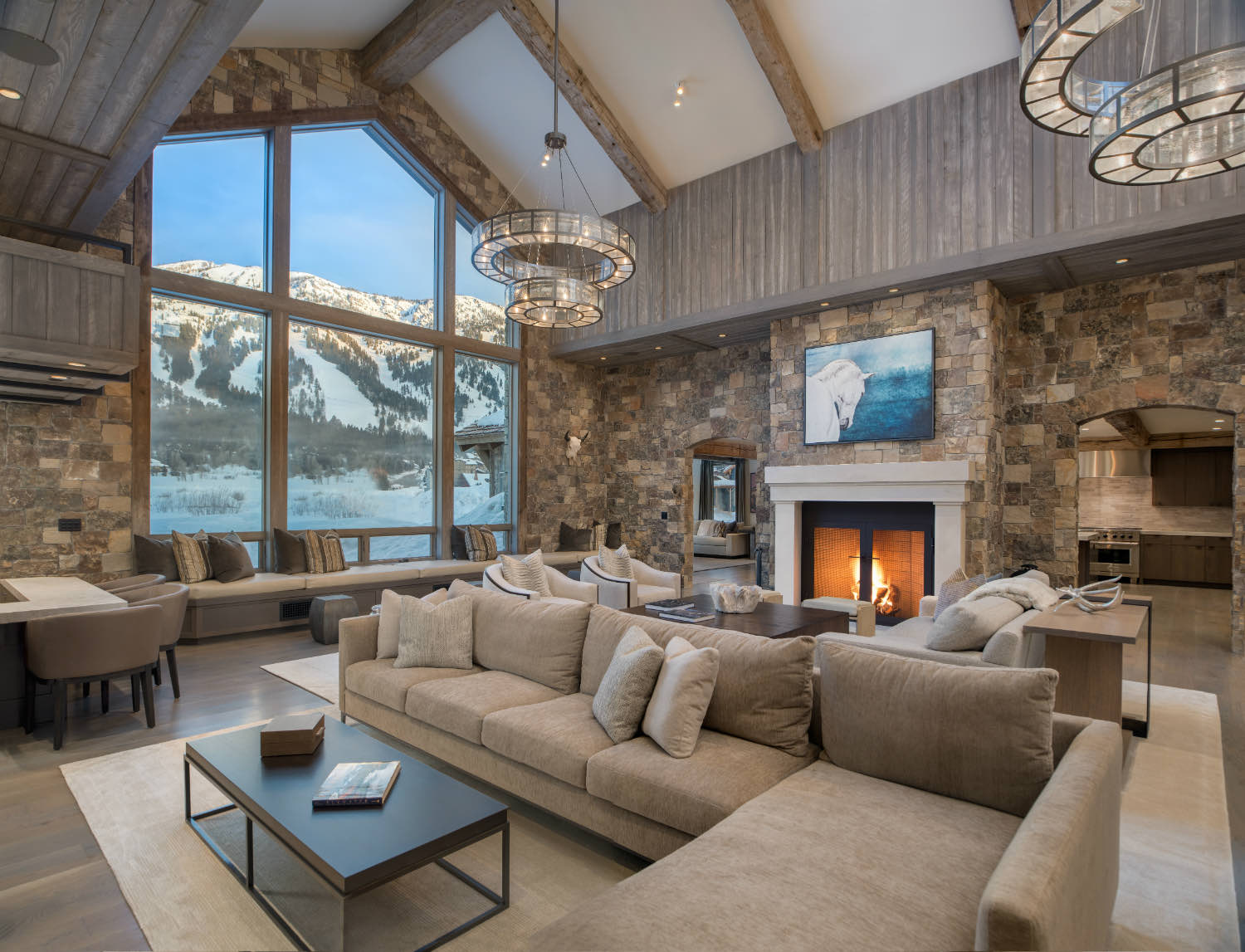
The main living space opens to the south with floor-to-ceiling glass framing the mountain views. We used heavy timber beams overhead and brought stone walls inside to create mass that balances all that glass. The reclaimed beams carry visible age and texture that you can't get with new material.
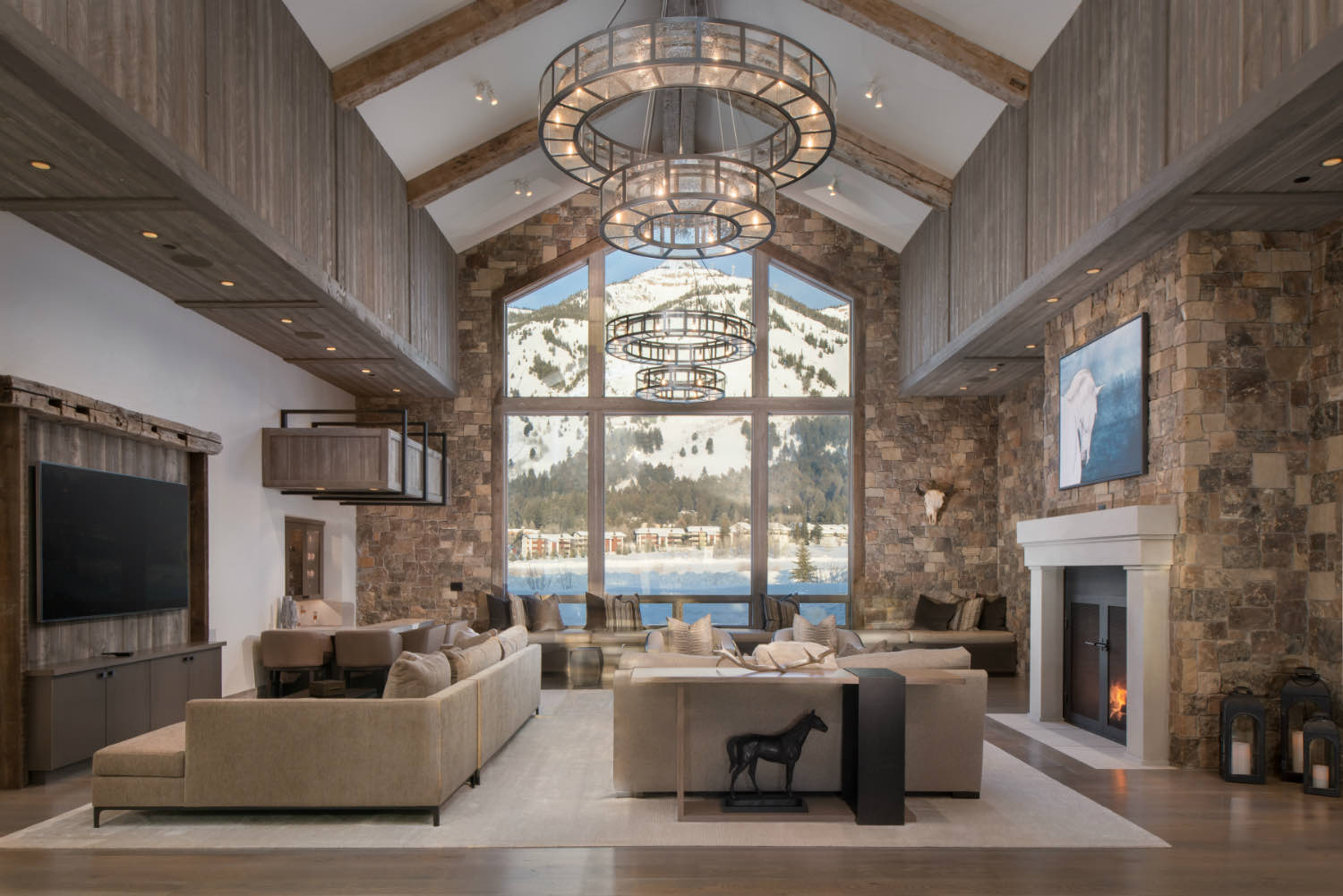
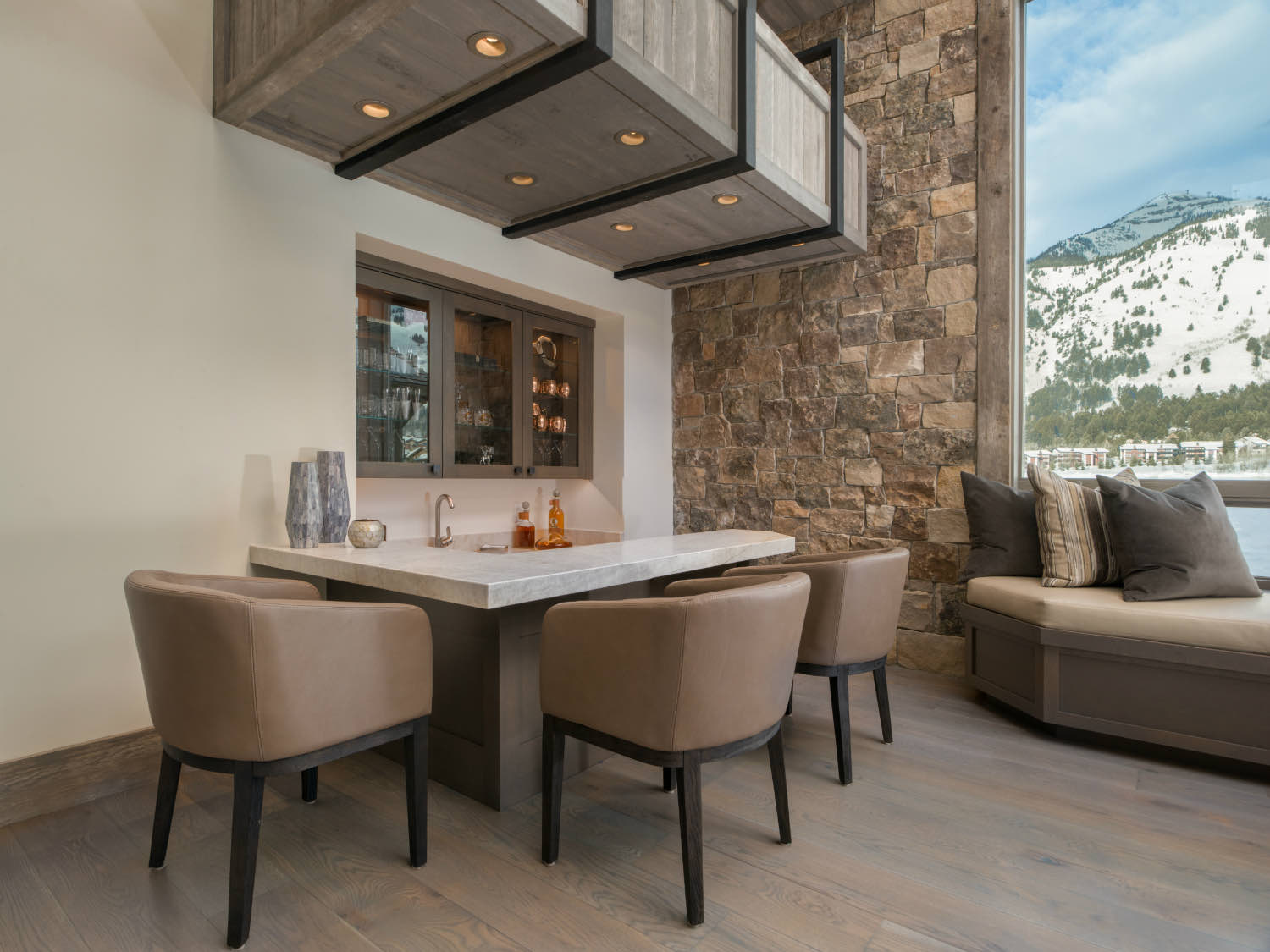
Material Approach
The stone is a mix of sizes and tones, laid up in an irregular pattern that gives it depth. We carried this same stone from exterior to interior on key walls so there's continuity when you move through the house. It performs well in this climate and ages without maintenance.
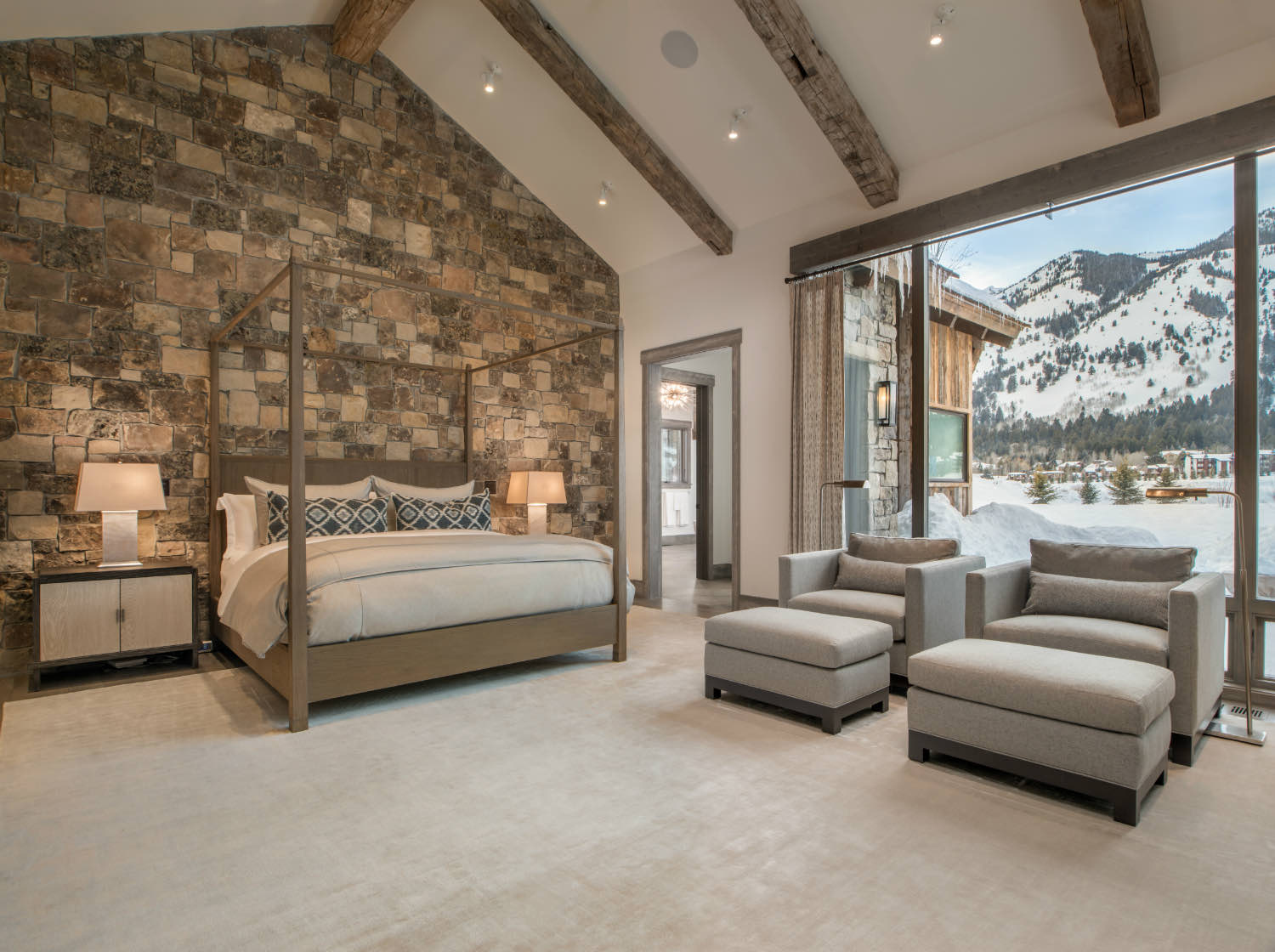
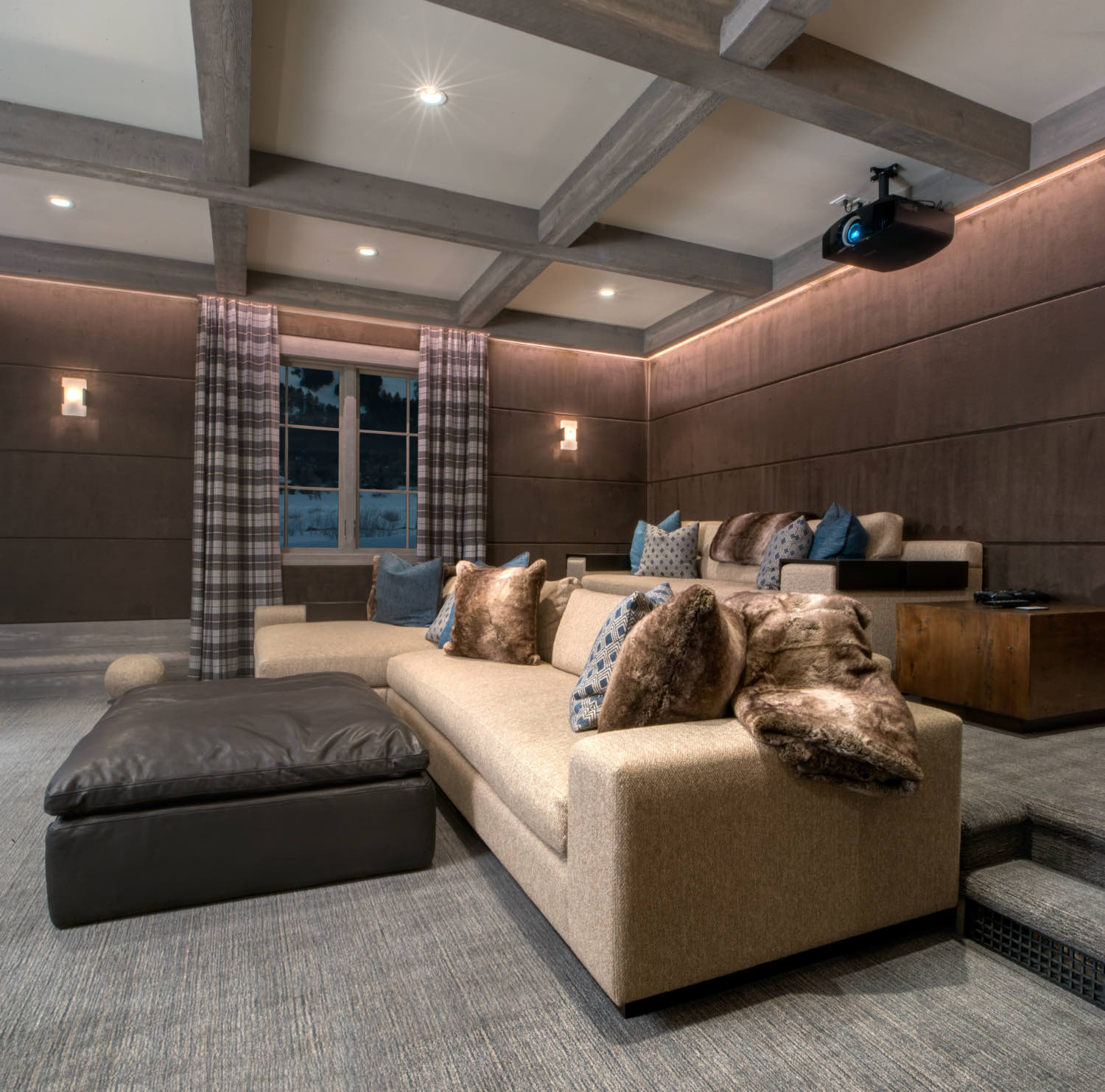
For the timber, we used reclaimed beams that show their history. Some still have the marks and character from their previous life. These sit against white plaster walls, which keeps the spaces feeling light despite all the heavy material. Wide plank oak flooring runs throughout in a medium tone that bridges the light walls and dark timber.
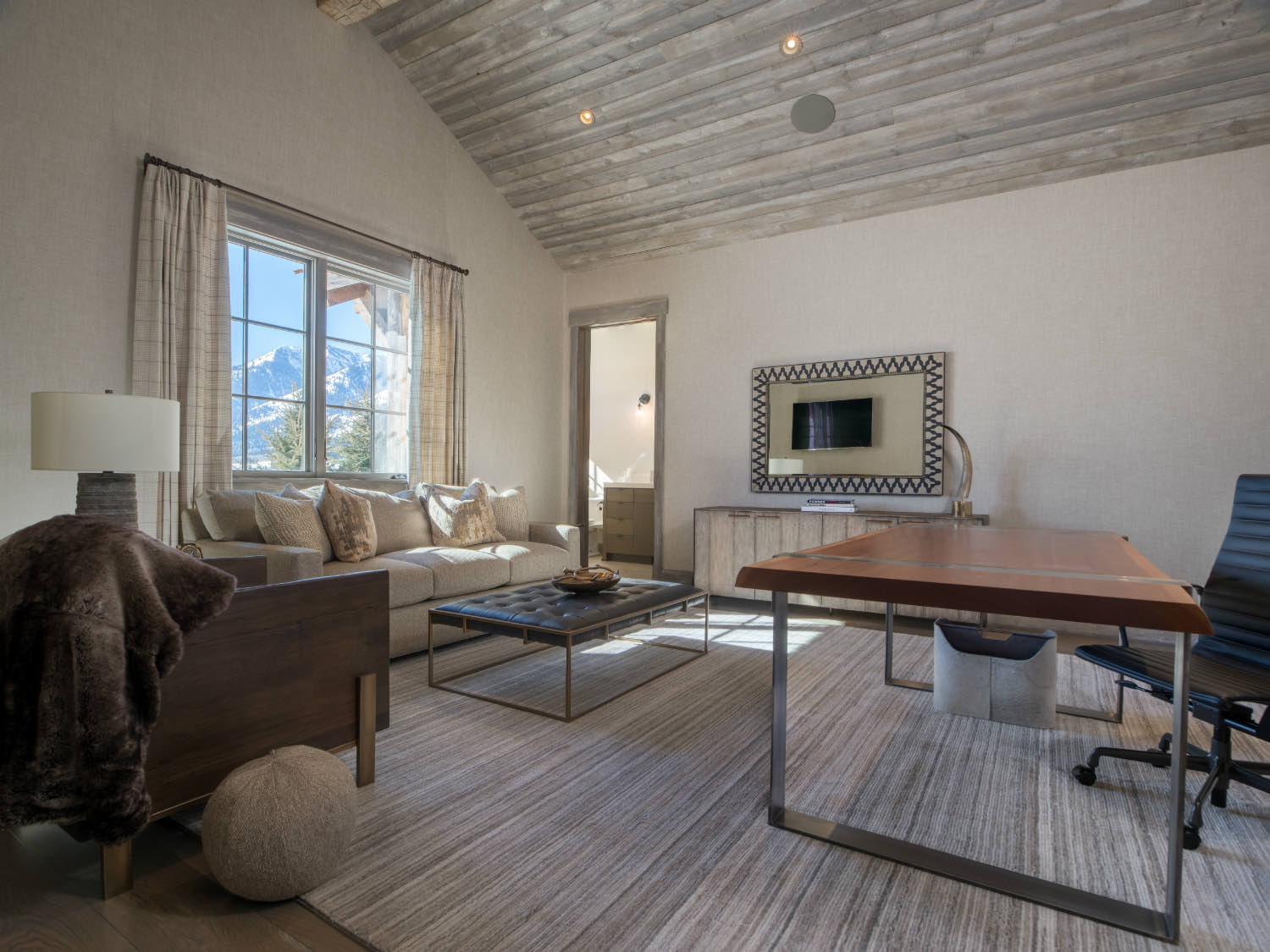
The kitchen opens to both the main living area and the dining space, making it the center of activity. We designed a large island with seating and used the same gray-toned cabinetry throughout. The stone wall behind the range continues up to the ceiling beams, creating a focal point that grounds the space.
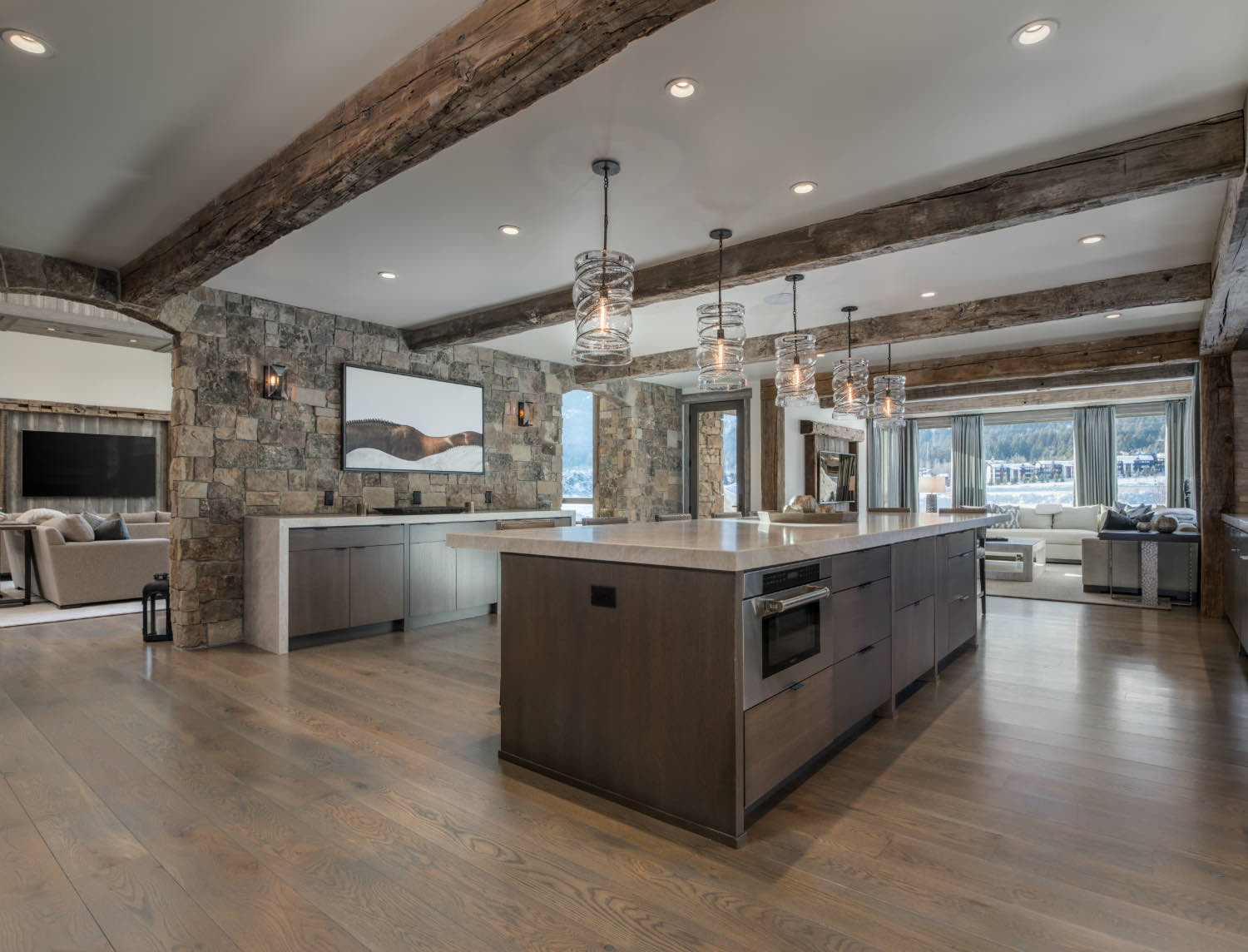
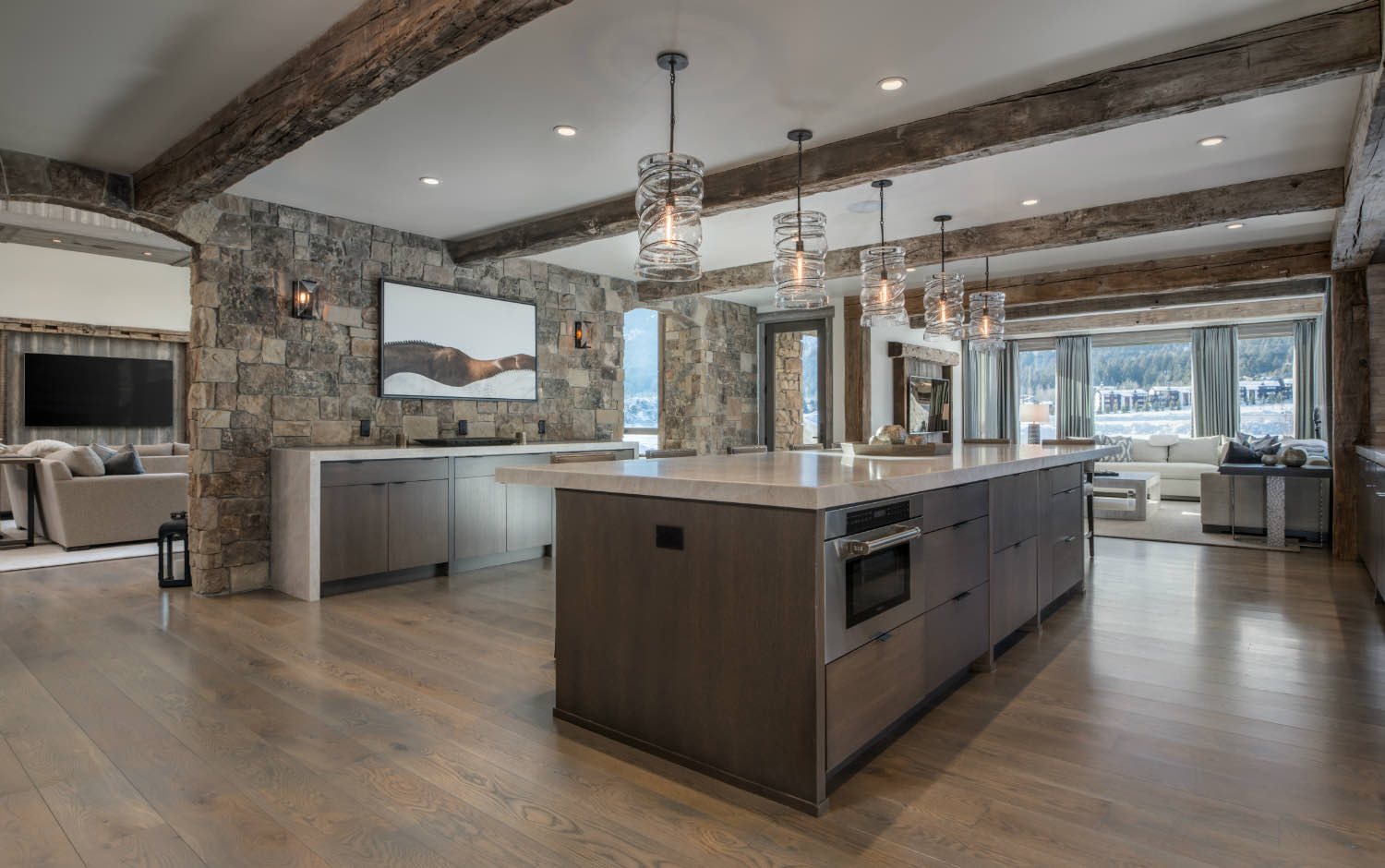
The dining area sits adjacent with views through multiple windows and a built-in wine display that's backlit. We detailed the ceiling here with reclaimed timber running perpendicular to the beams, creating a grid pattern overhead that adds texture without weight.
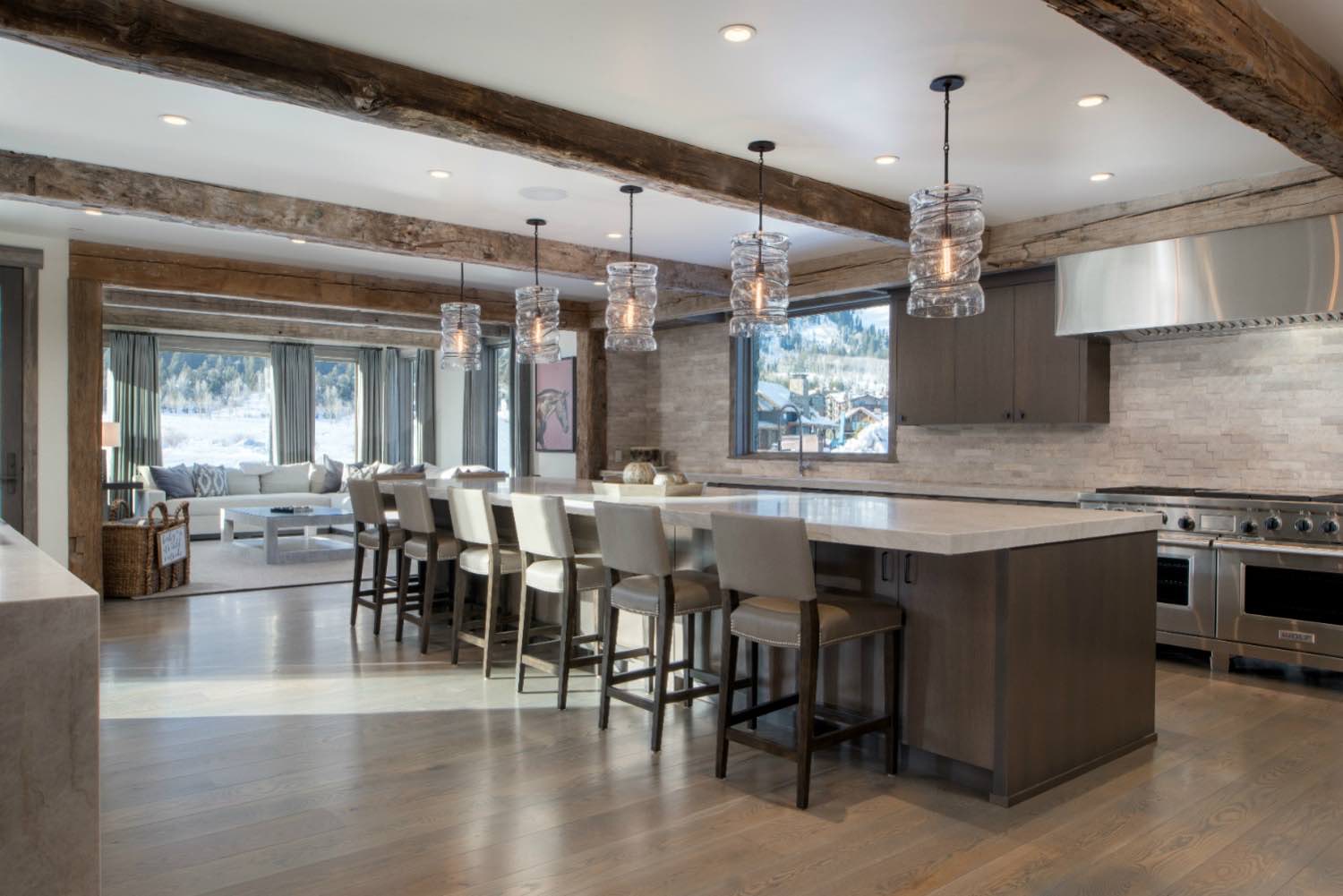
Private Spaces
The master suite occupies its own wing with direct access to views. We used a four-poster steel frame bed against a full stone wall that runs floor to ceiling. Large glass doors open to a private terrace, and the bathroom connects through a wide opening framed in weathered timber.
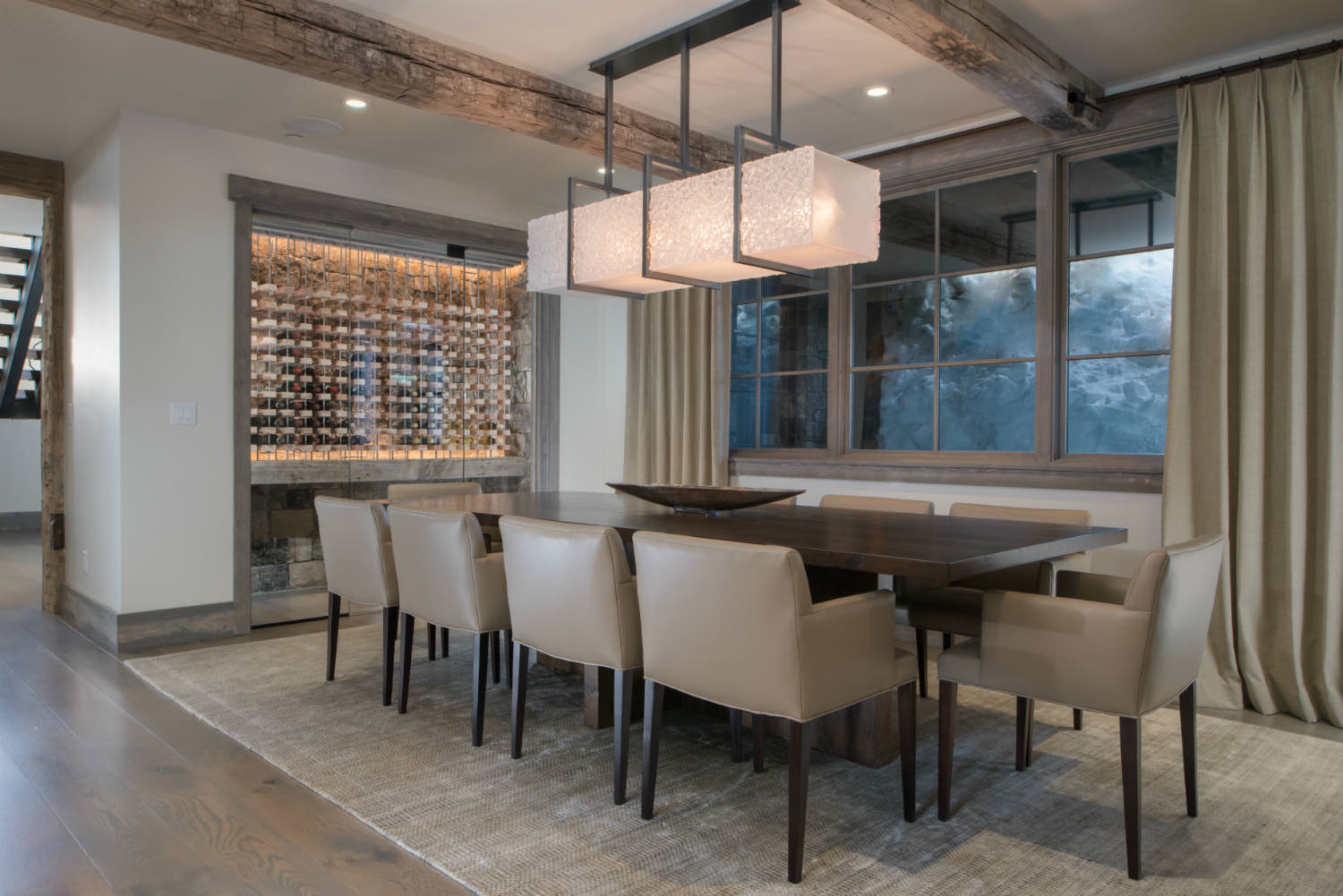
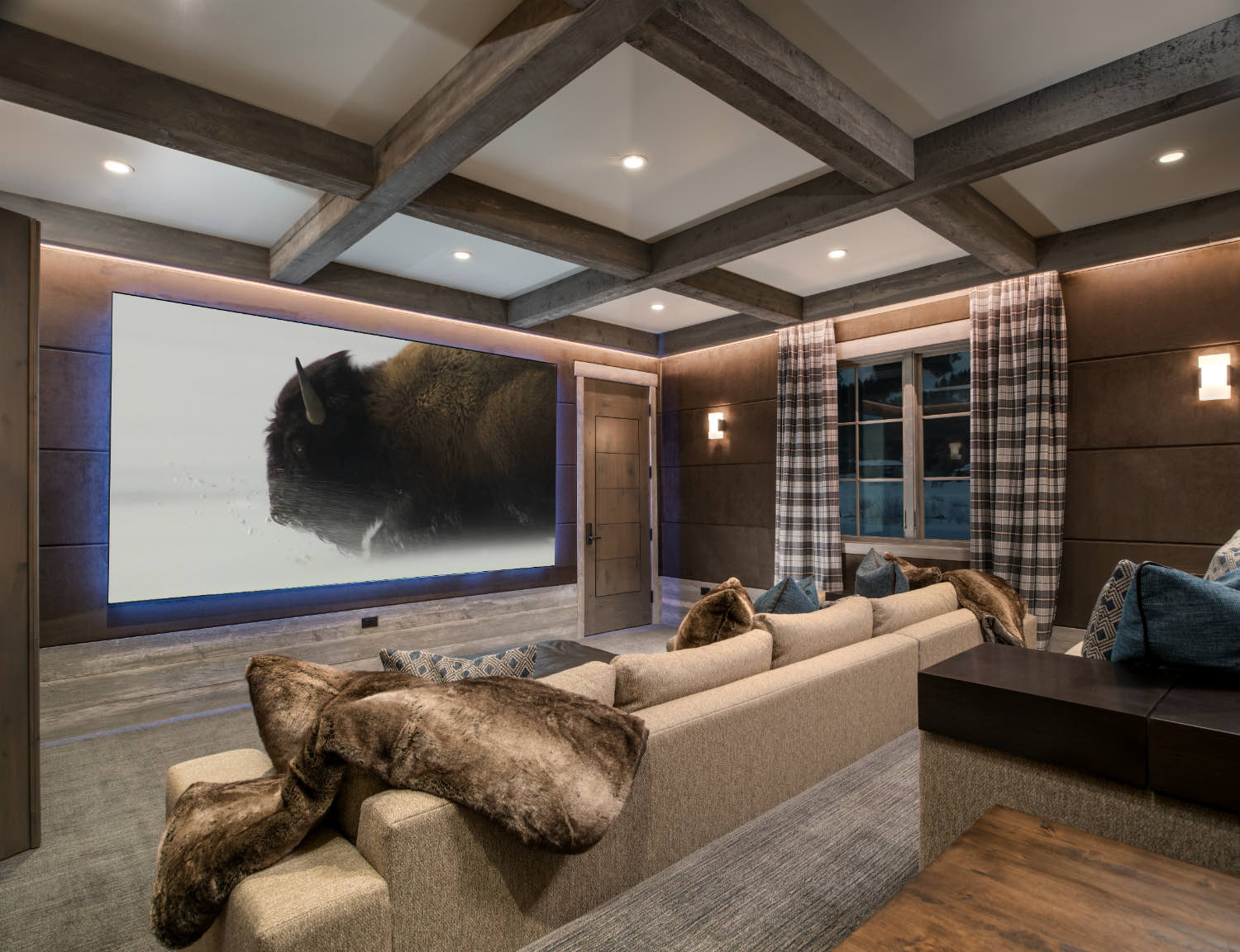
The master bath has a freestanding tub positioned to capture mountain views through multiple windows. We clad the shower in light stone tile and left the timber structure exposed overhead. A dramatic stone wall with irregular coursing anchors one end of the space.
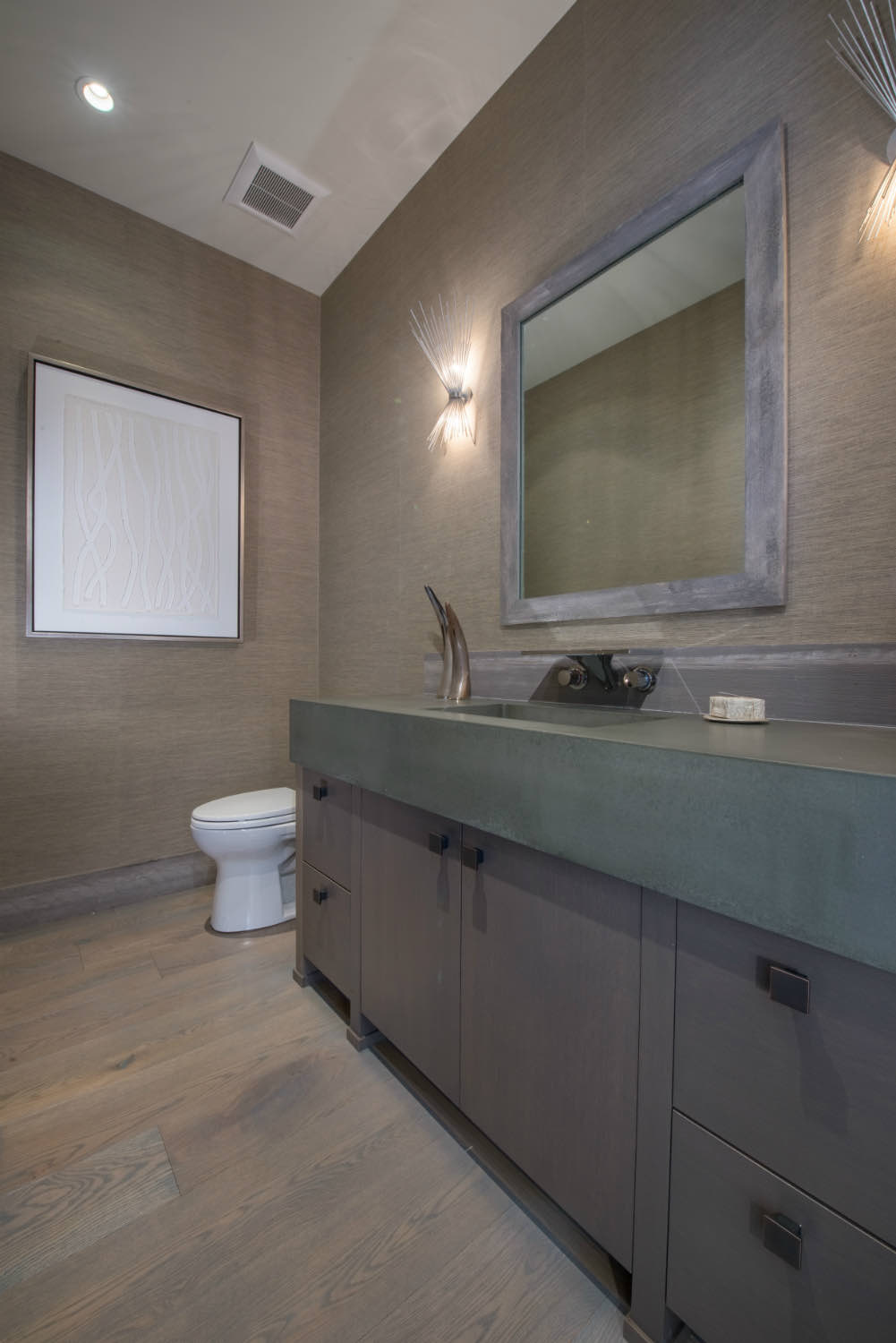
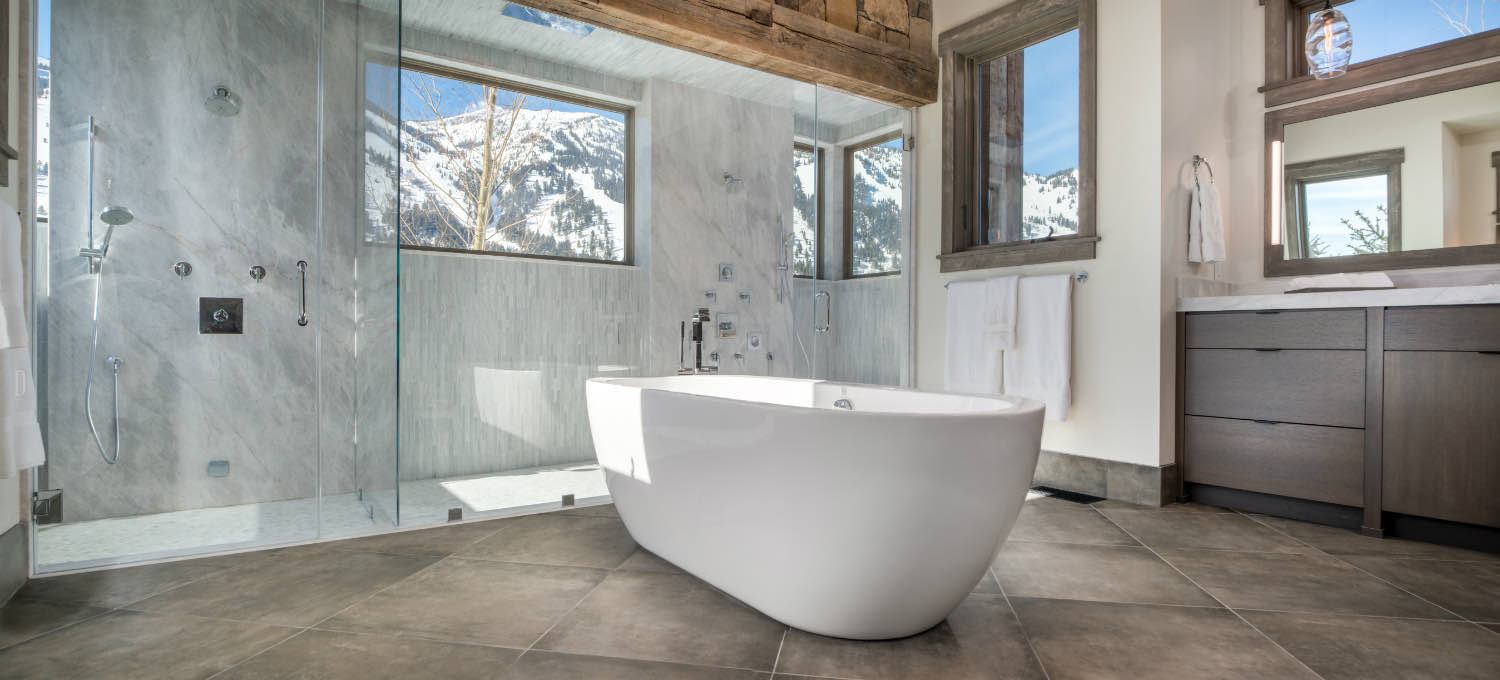
Guest suites continue the material palette but with slightly different proportions. Each bedroom has its own character through window placement and ceiling detail. Some spaces use vaulted ceilings with exposed beams while others have flat ceilings with single accent beams.
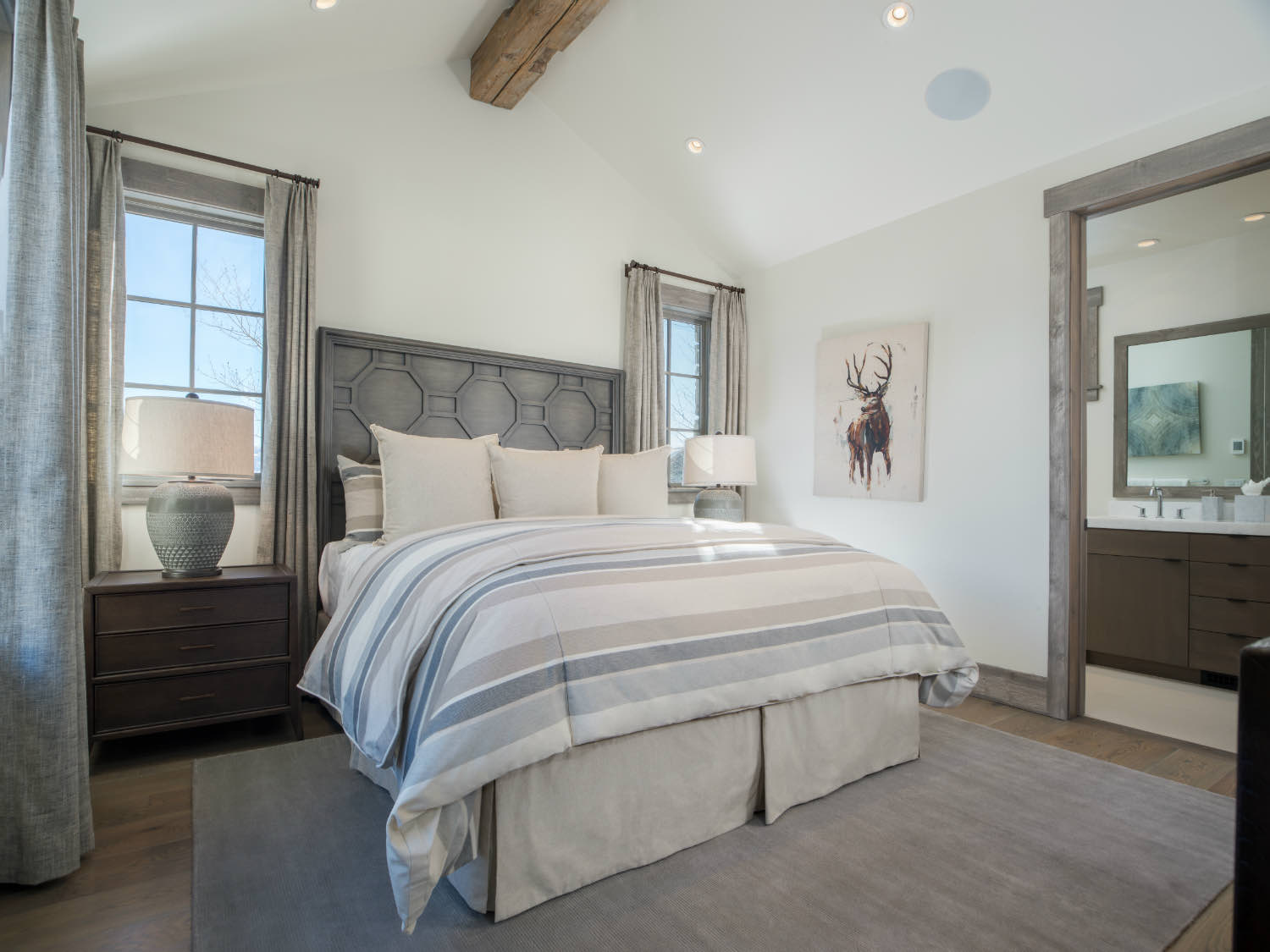
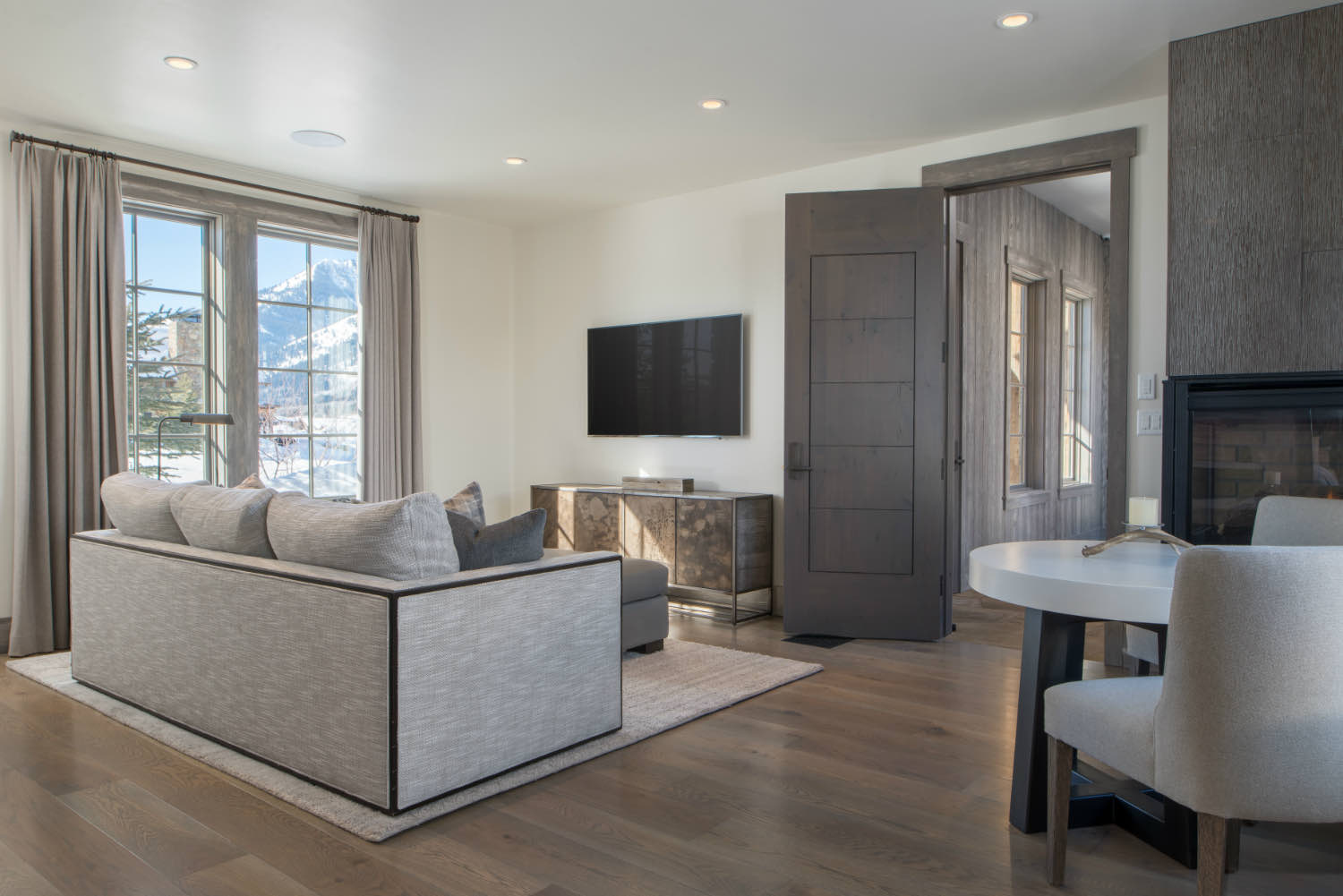
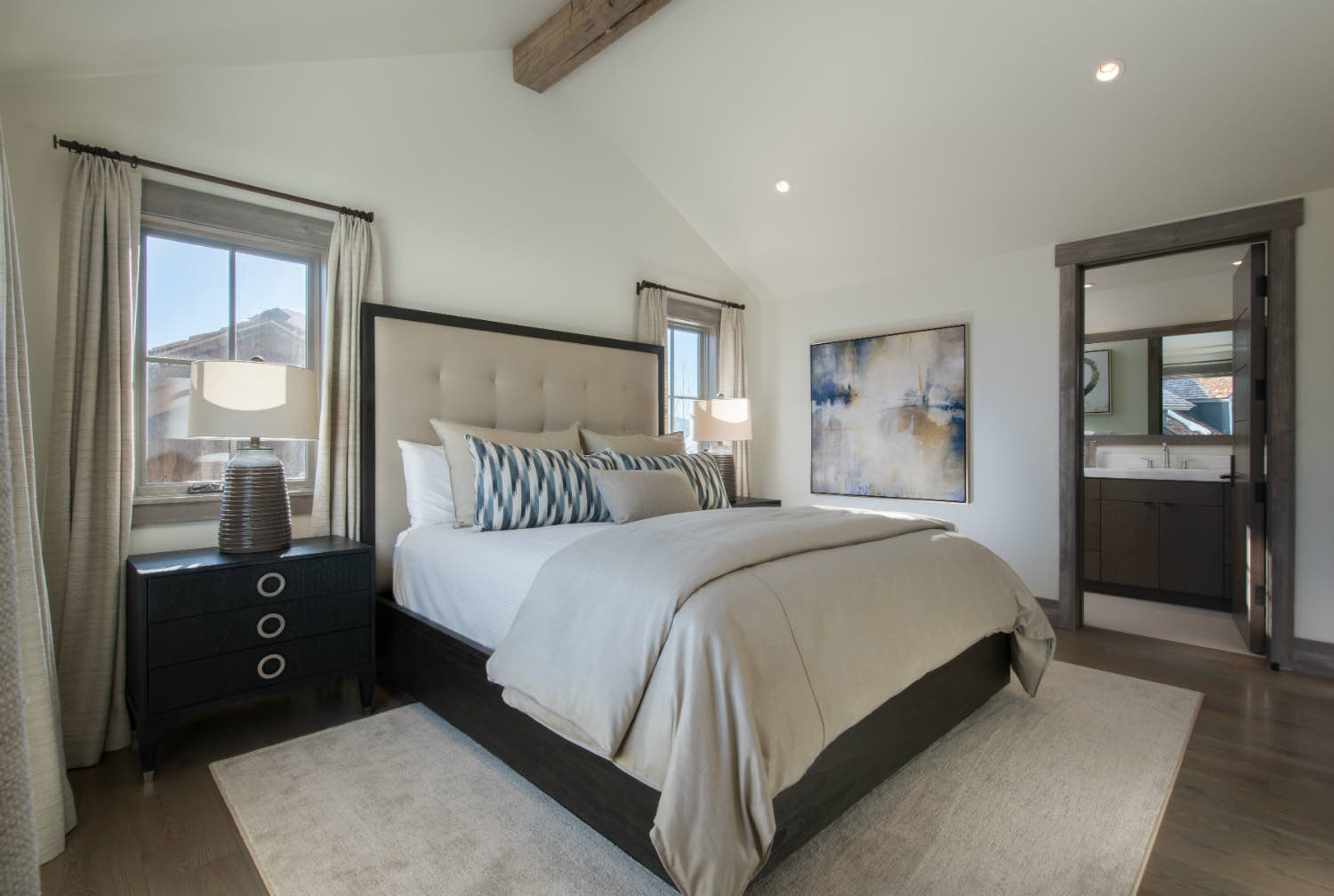
Guest bathrooms use concrete countertops and grasscloth wallcovering that brings warmth without competing with the architecture. We kept millwork simple and used the same gray tones from the main living areas.
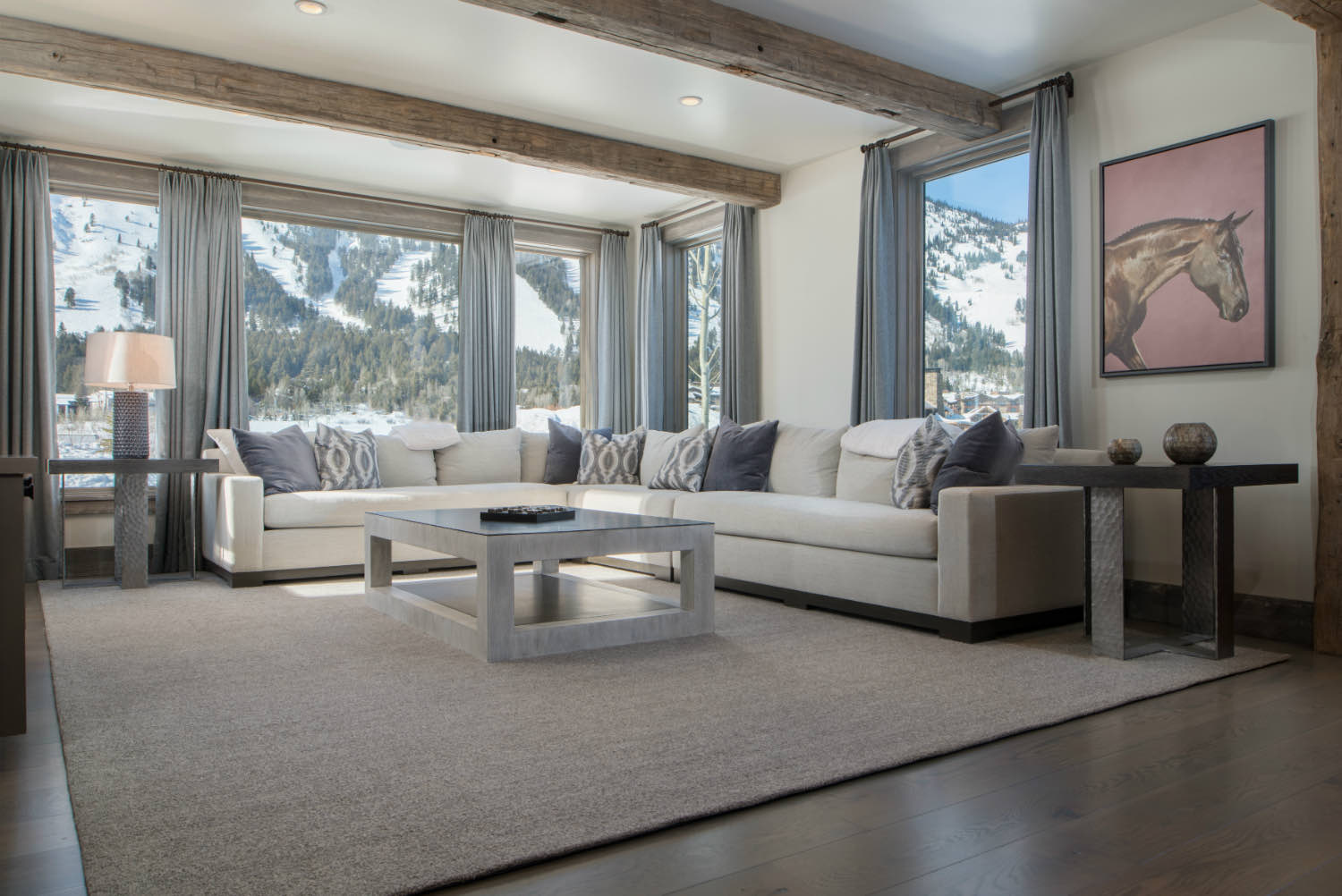
A secondary living space on the upper level works for the family when they want something more intimate than the main great room. We detailed this with a wood plank ceiling, mountain views, and comfortable built-in window seating.
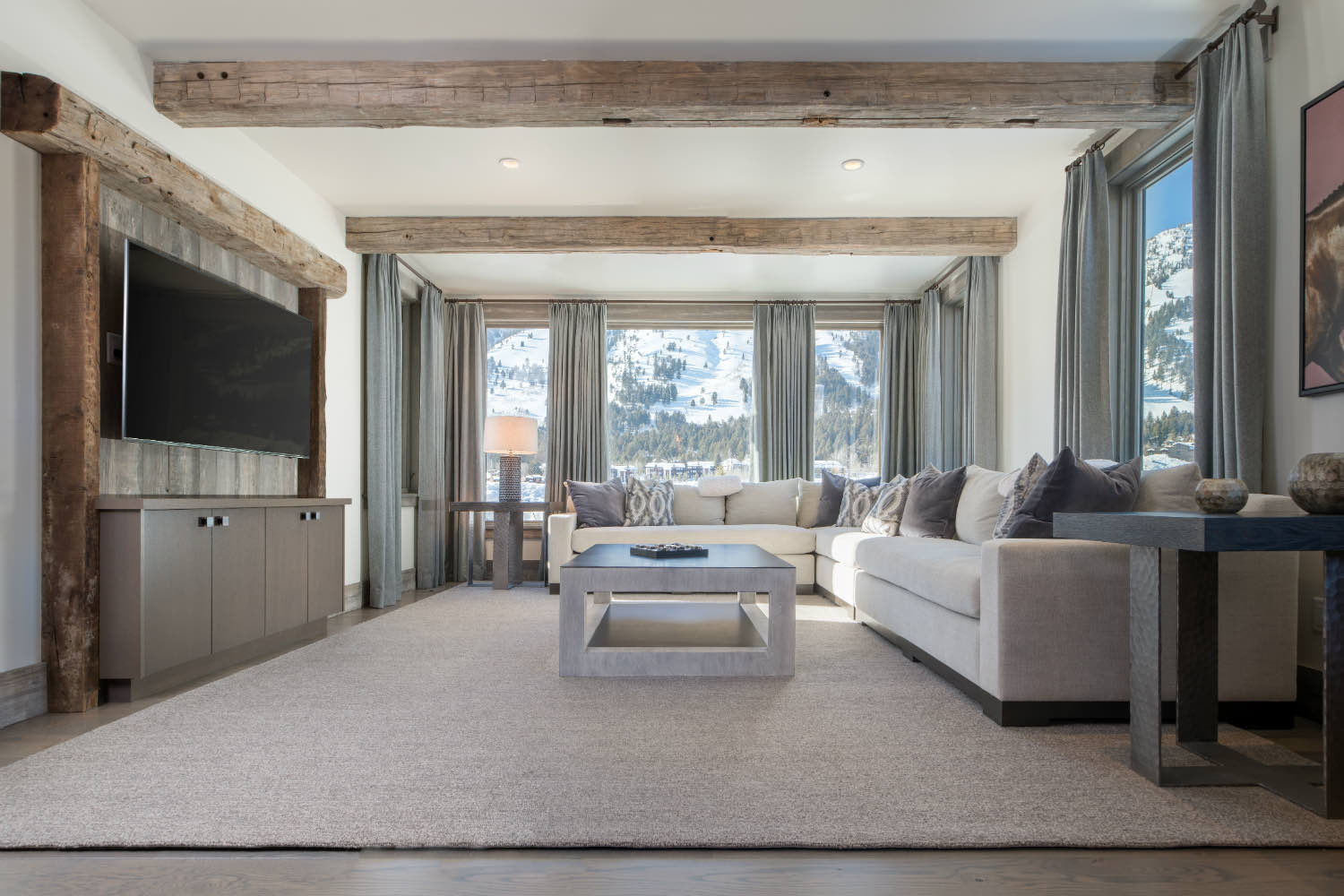
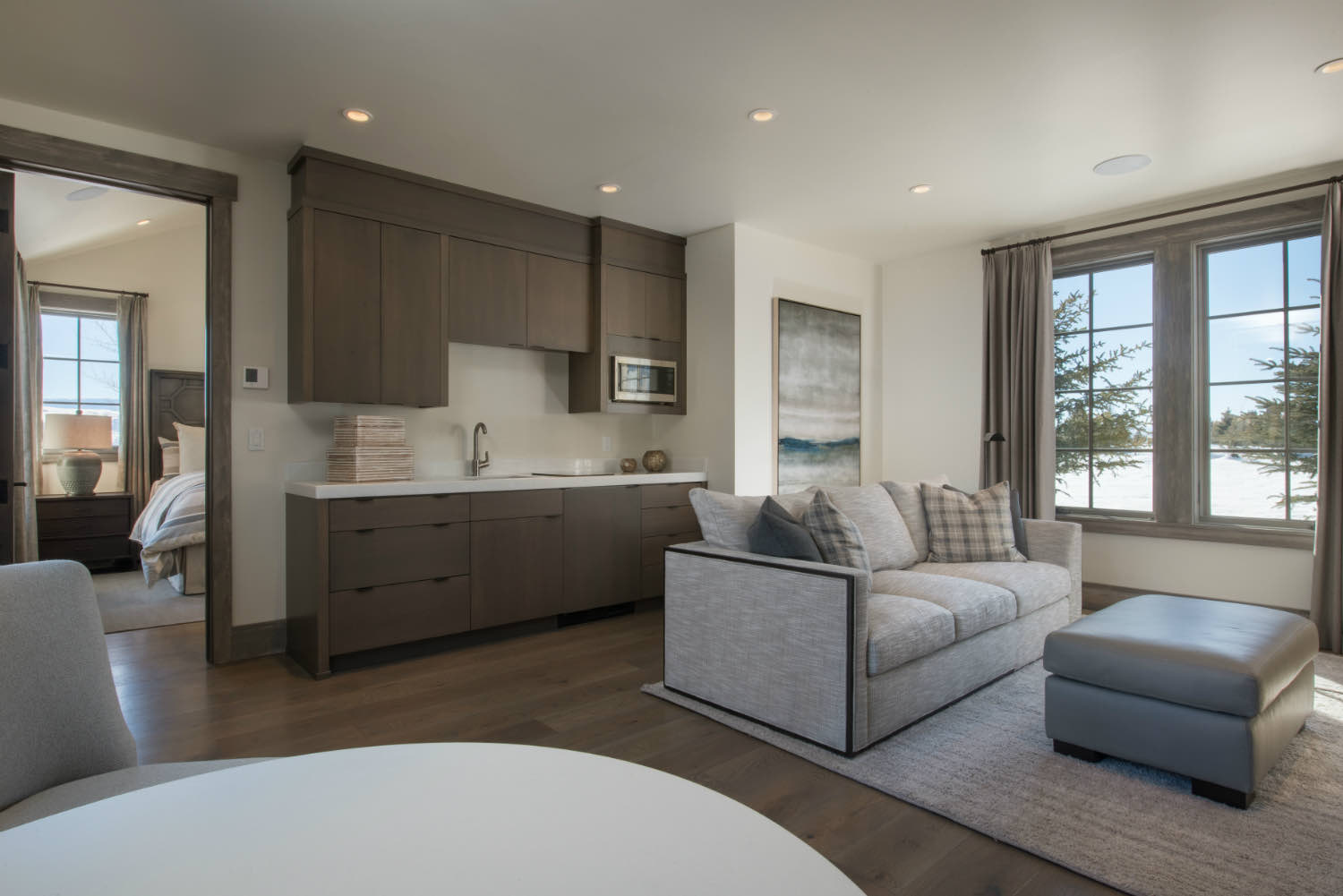
The lower level includes a media room wrapped in horizontal wood paneling with ambient lighting. We designed a coffered ceiling using timber beams and kept the furnishings low and comfortable. A bunk room accommodates extended family with custom millwork that maximizes sleeping capacity while maintaining good proportions.
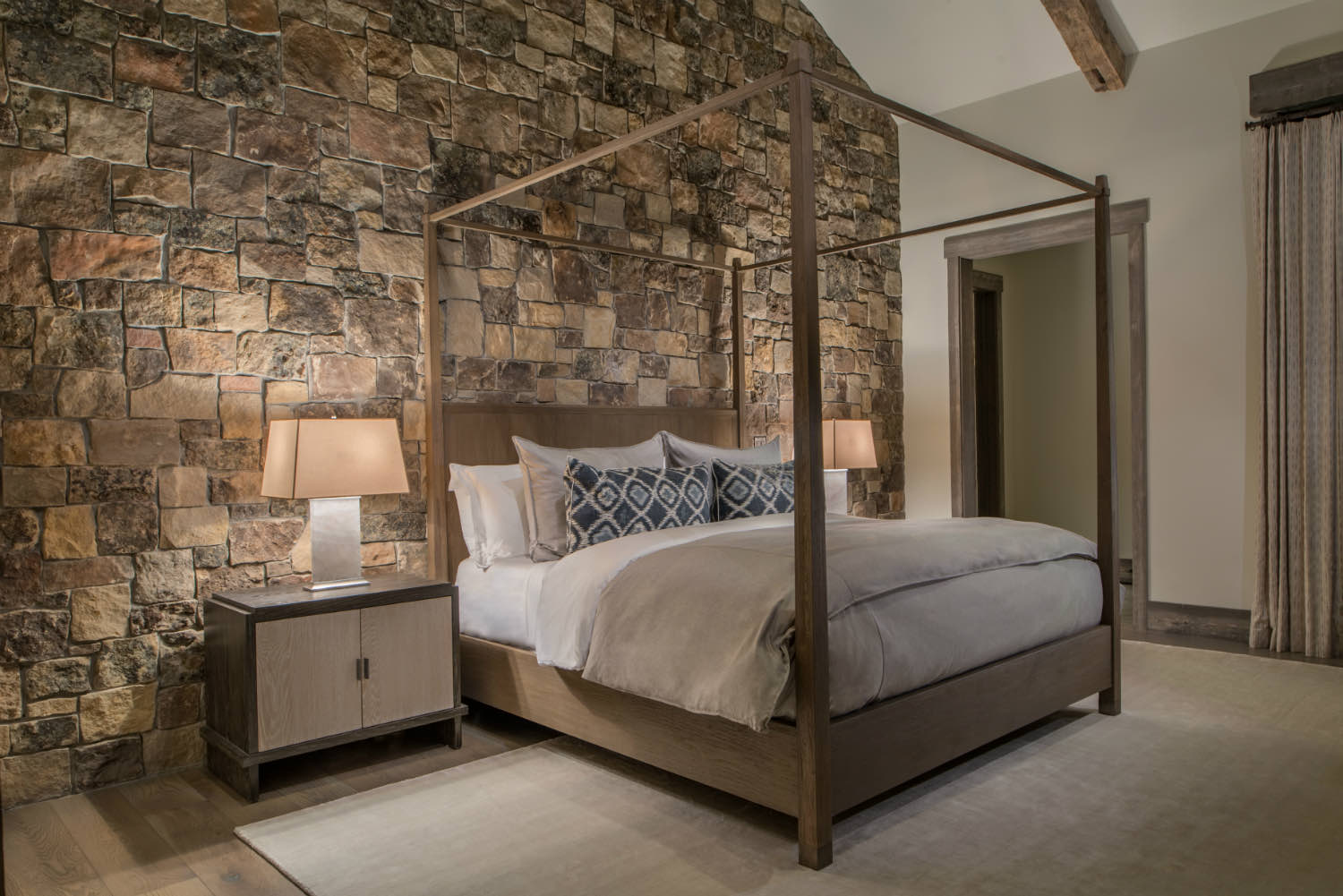
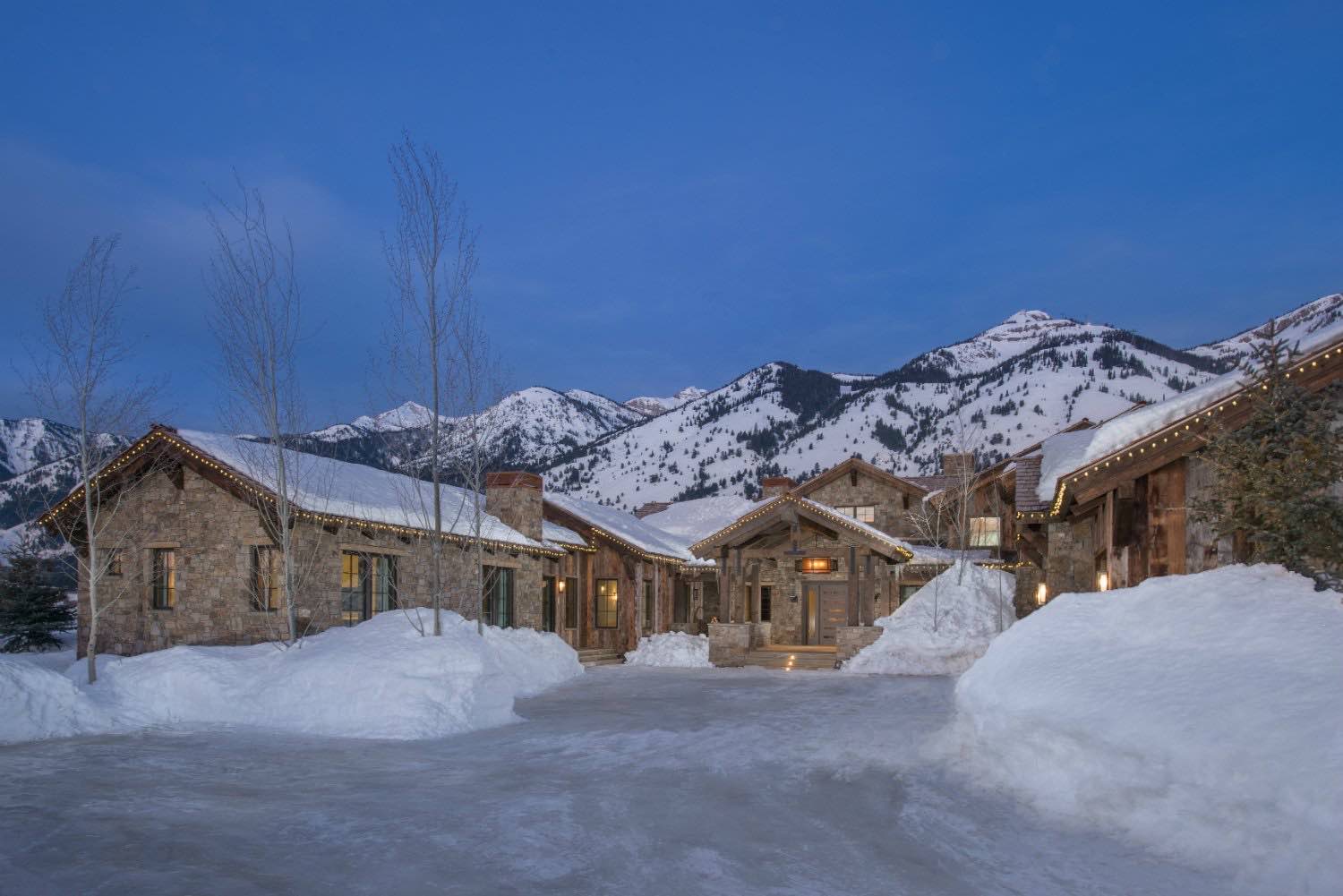
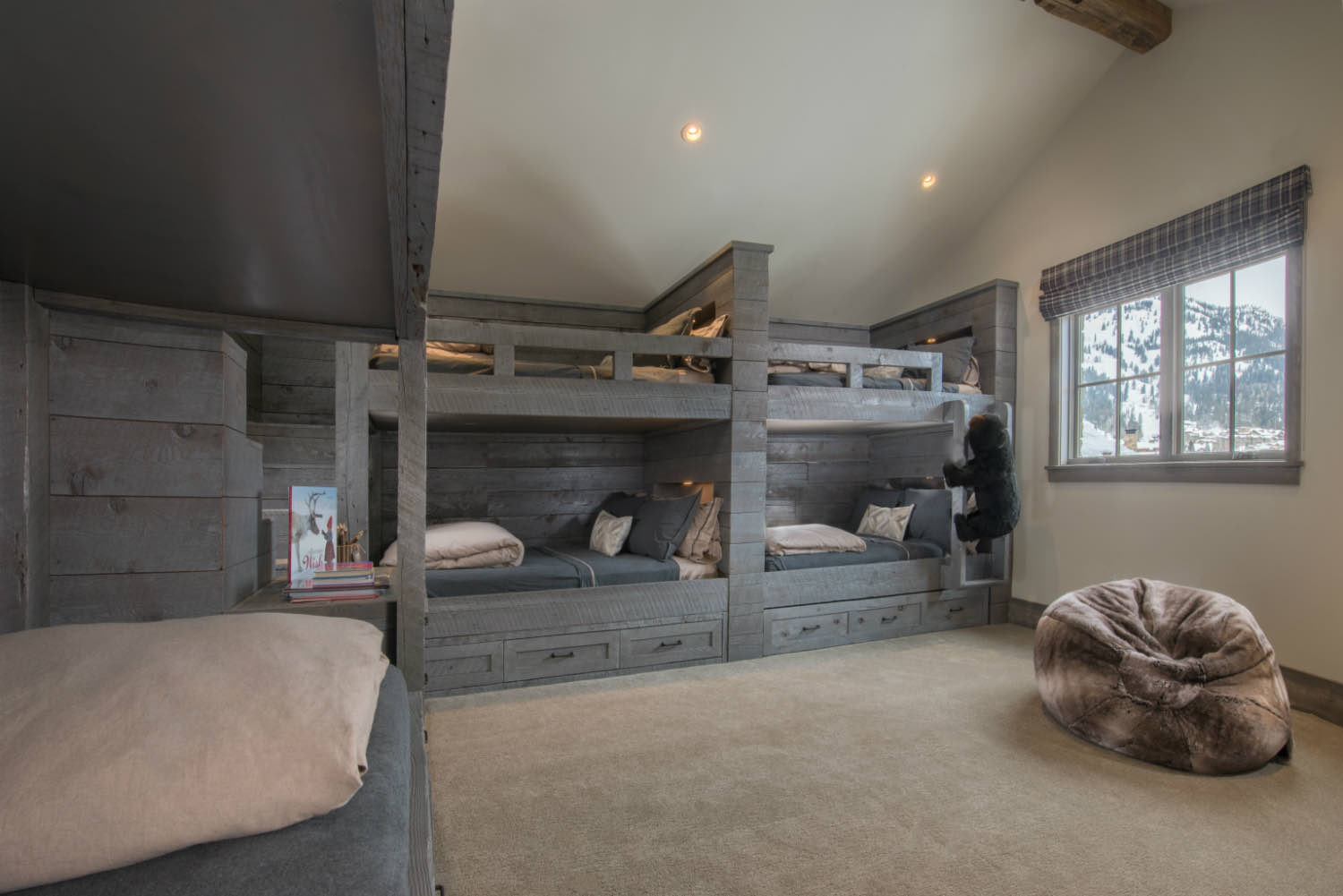
Connecting Interior and Exterior
The entry sequence brings you through stone walls to a foyer with views straight through to the mountains beyond. We used large format stone tile underfoot and framed the main door with horizontal vision panels that let light through. Heavy timber posts frame key openings and the wine room sits visible from this central space.
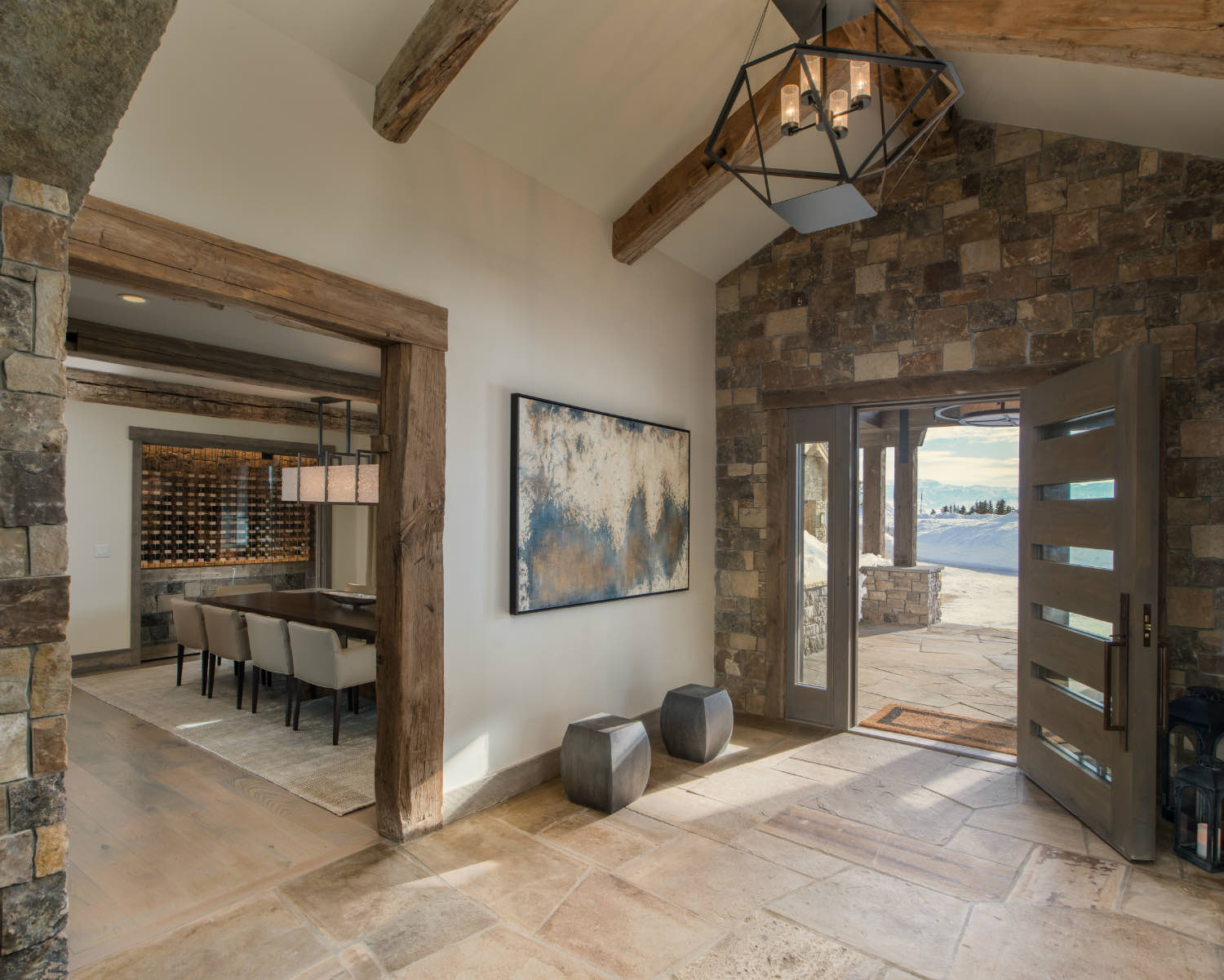
A bar area tucked off the main living space has its own stone feature and custom millwork. We designed floating shelves with integrated lighting that work against the stone backdrop. Windows here frame specific views rather than trying to capture everything.
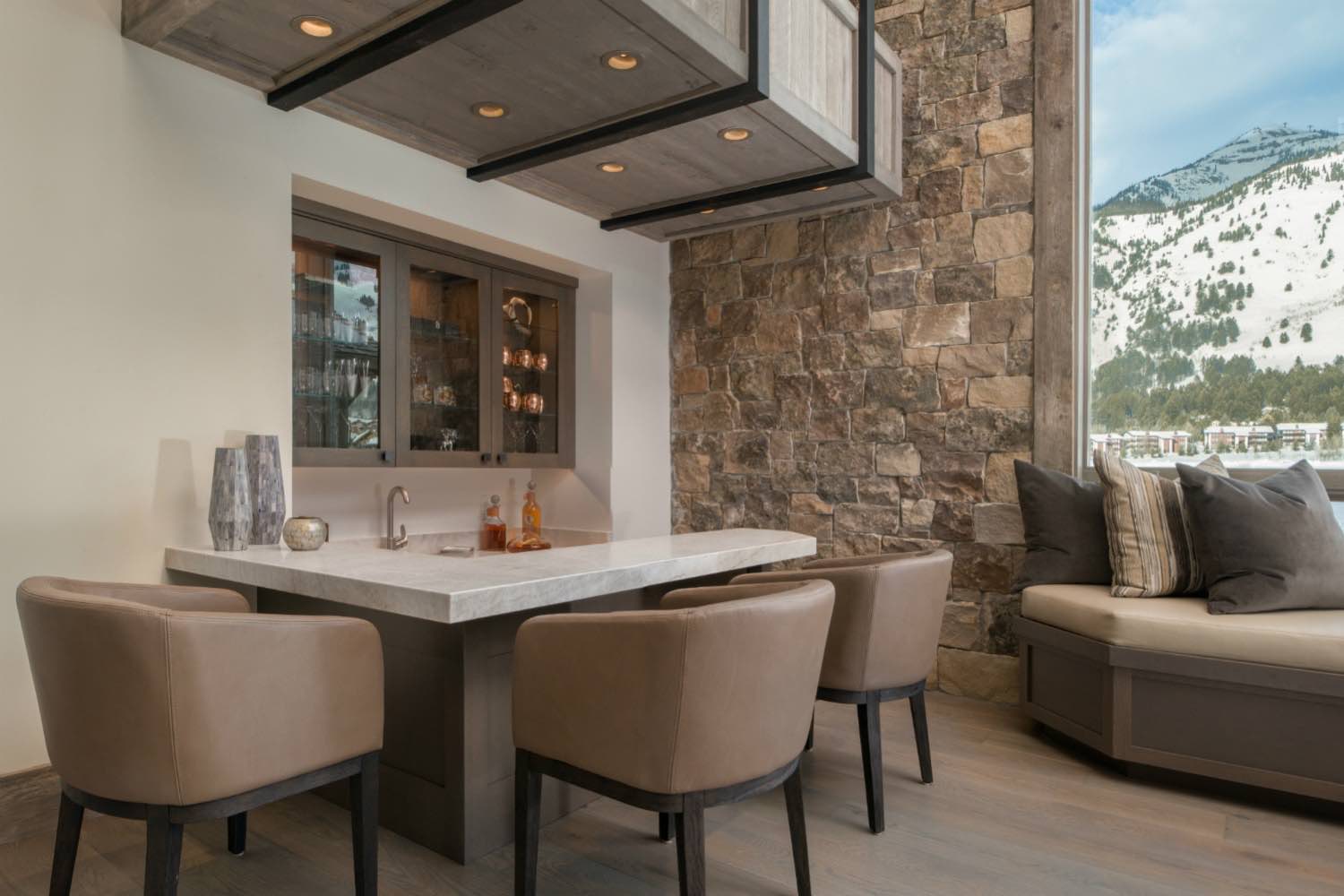
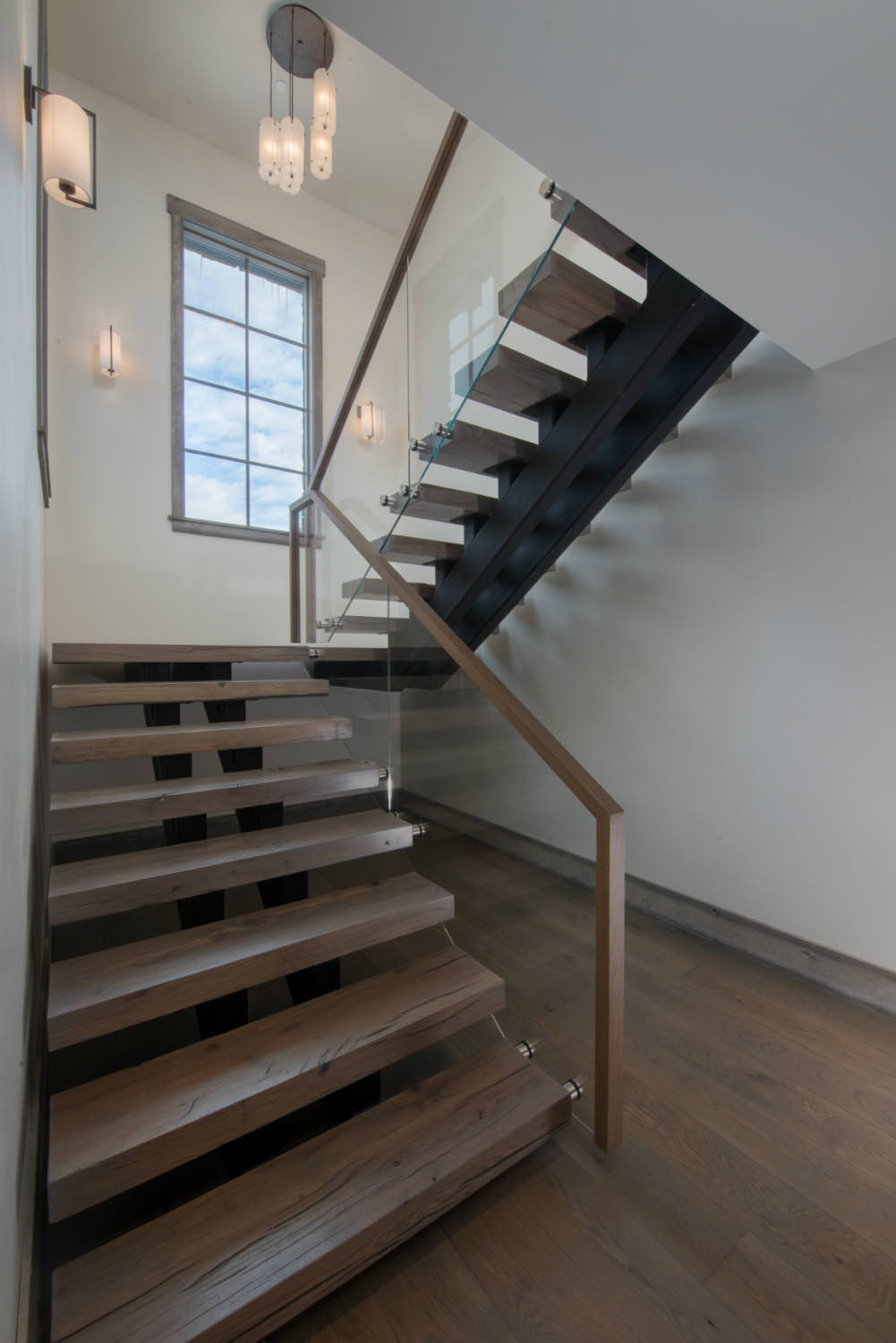
The stair connecting levels uses open wood treads with glass and metal railings. We kept this detail light and transparent so it doesn't block views or feel heavy. Natural light from adjacent windows makes the stair a bright vertical element in the plan.
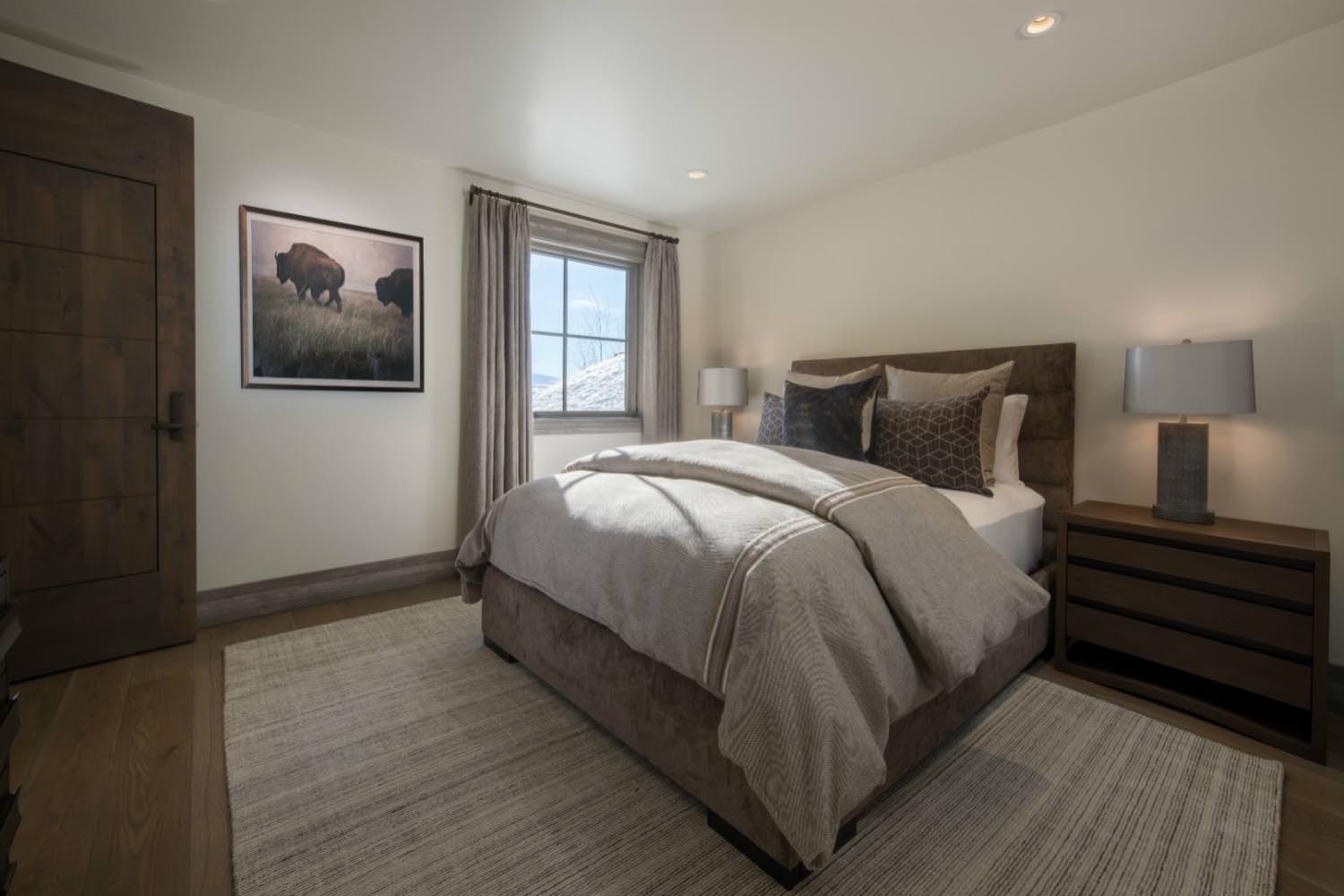
From the exterior, the house reads as a cluster of gabled forms with stone bases and timber accents. The rooflines step with the site and create variety in the massing. At twilight, interior light shows through the windows and the stone takes on warm tones against the snow.
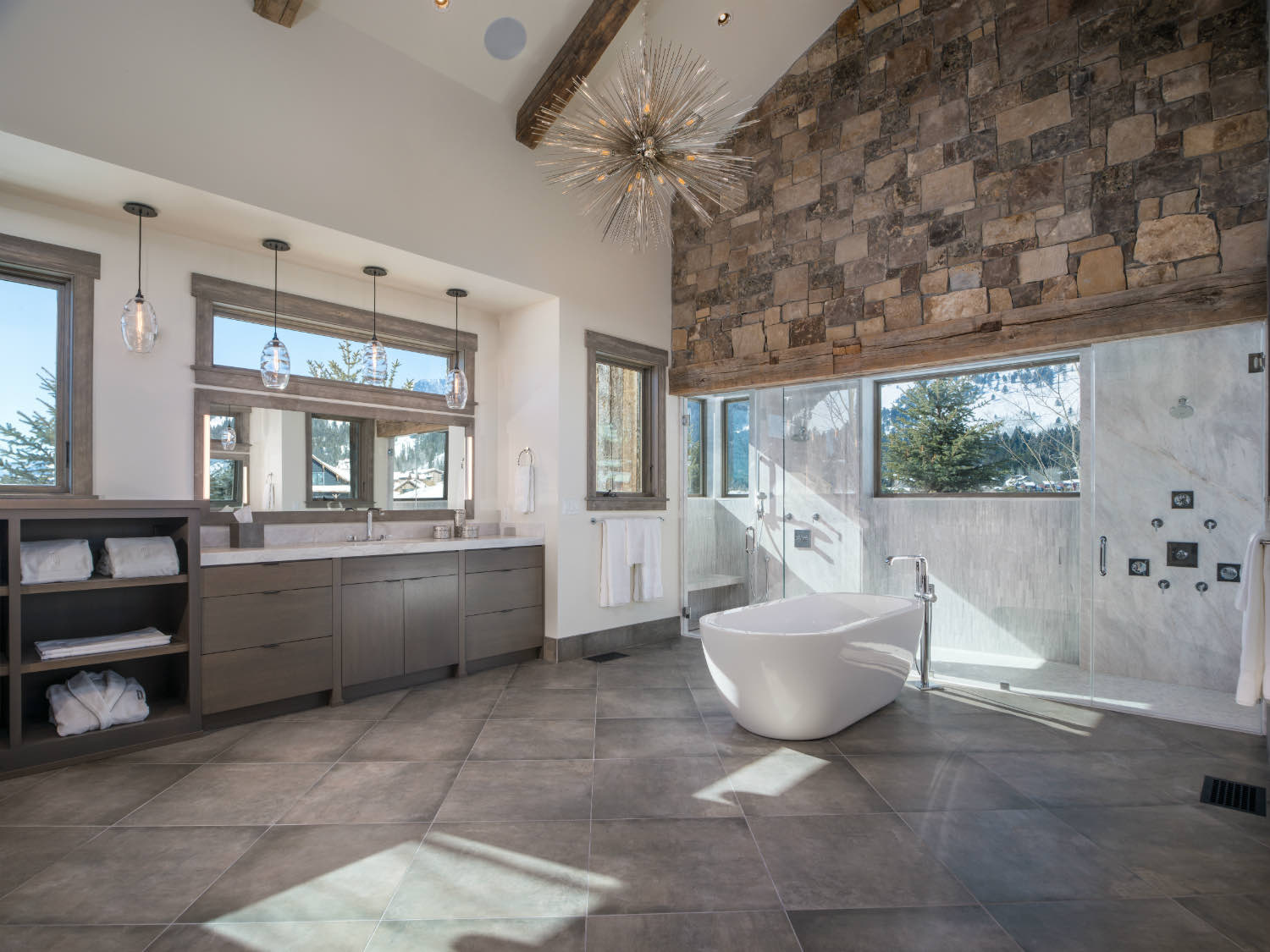
The material choices here come down to durability and character. Stone and heavy timber can handle this climate and they age well. The house feels grounded in its site without trying too hard to make a statement. If you're looking at building something similar, reach out and we can discuss how these approaches might work for your project.
