Urban Infill Housing
We're working with a mixed-use development that occupies a full block in town. The design separates residential from commercial through distinct volumes while maintaining visual coherence across the entire site.
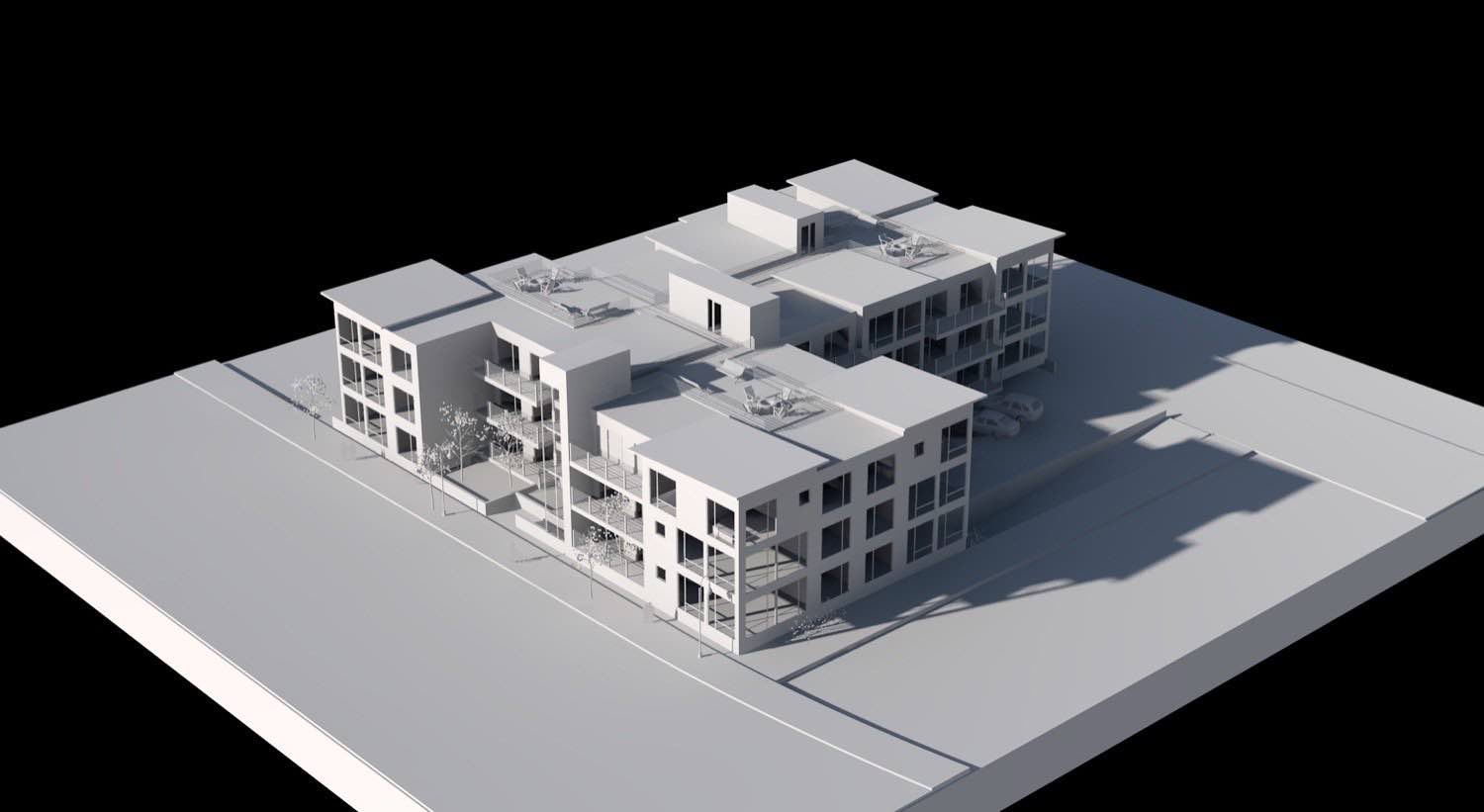
The complex wraps around its site as three connected buildings, each articulated to read as individual pieces. This breaks down the scale and keeps the streetscape from feeling monolithic. The central portion steps back and rises higher, creating visual interest and additional density where the site allows it.
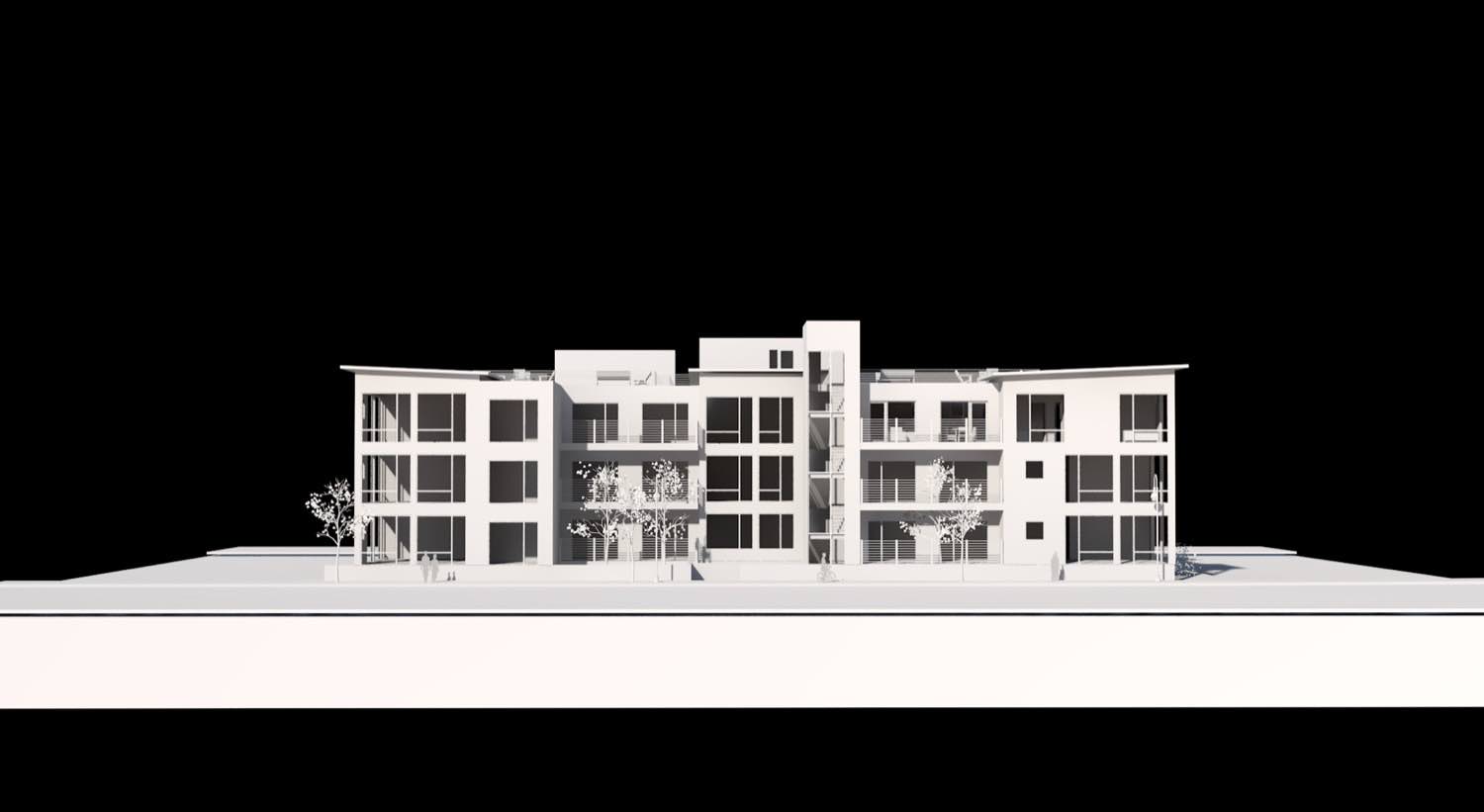
The street-facing elevations establish rhythm through regular window bays and recessed balconies. We've kept the fenestration consistent but varied the building masses to avoid repetition. Where units stack vertically, glass-railed balconies create depth in the facade and provide outdoor space for residents.
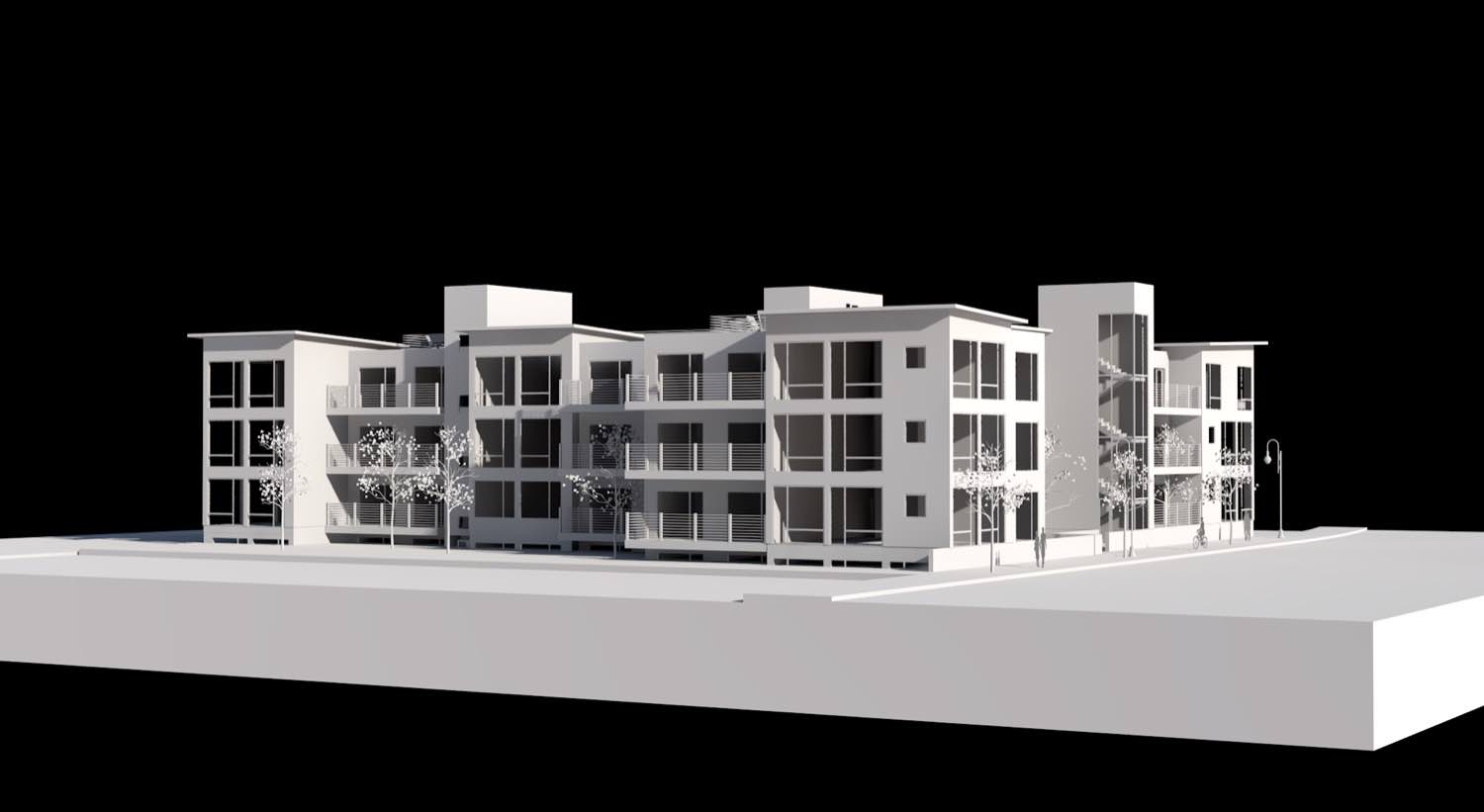
Ground-level retail fronts the primary street with tall glazing and minimal interruption. The residential floors above are set back slightly, with balconies that animate the facade without compromising the commercial presence below. Street trees soften the transition between building and sidewalk.
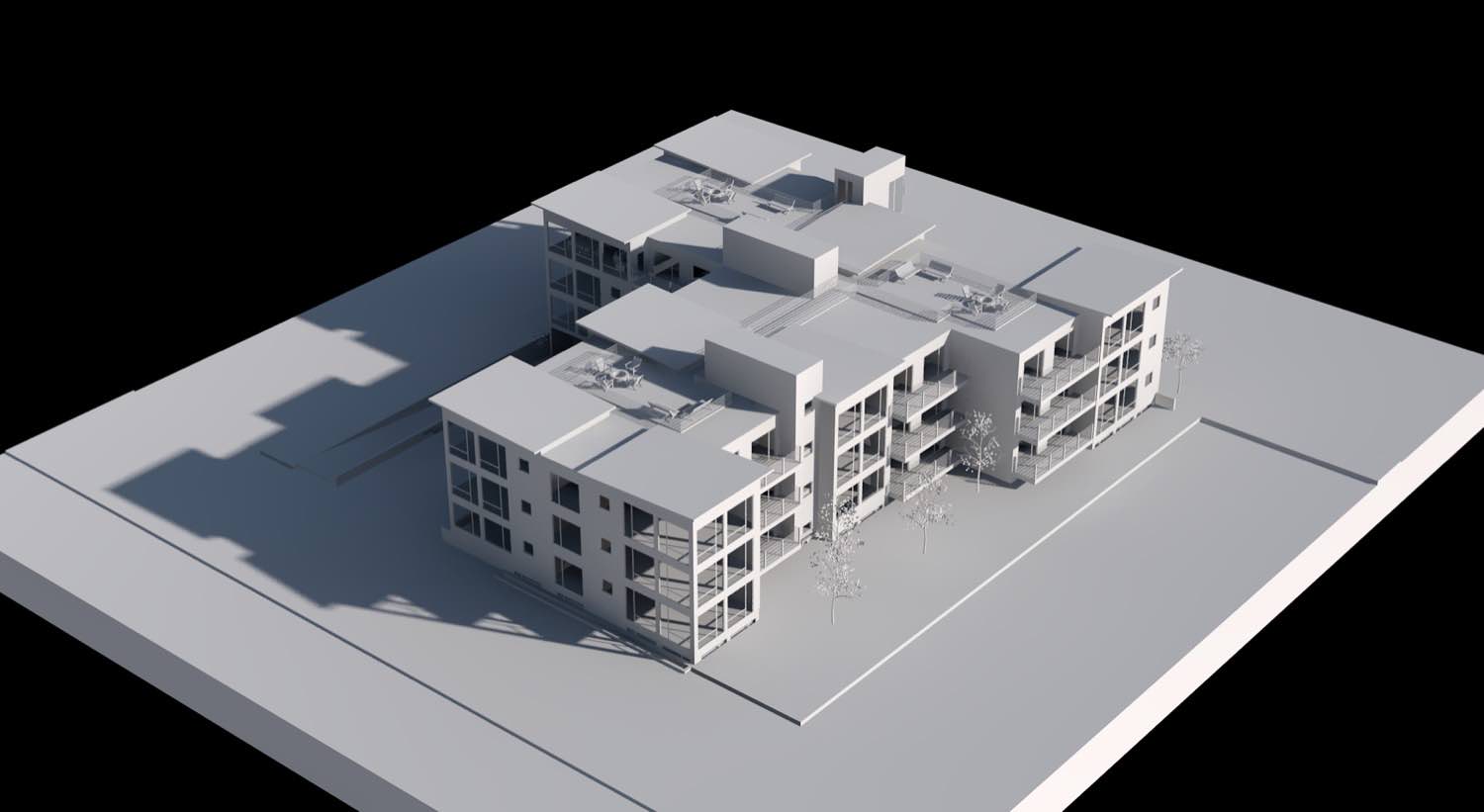
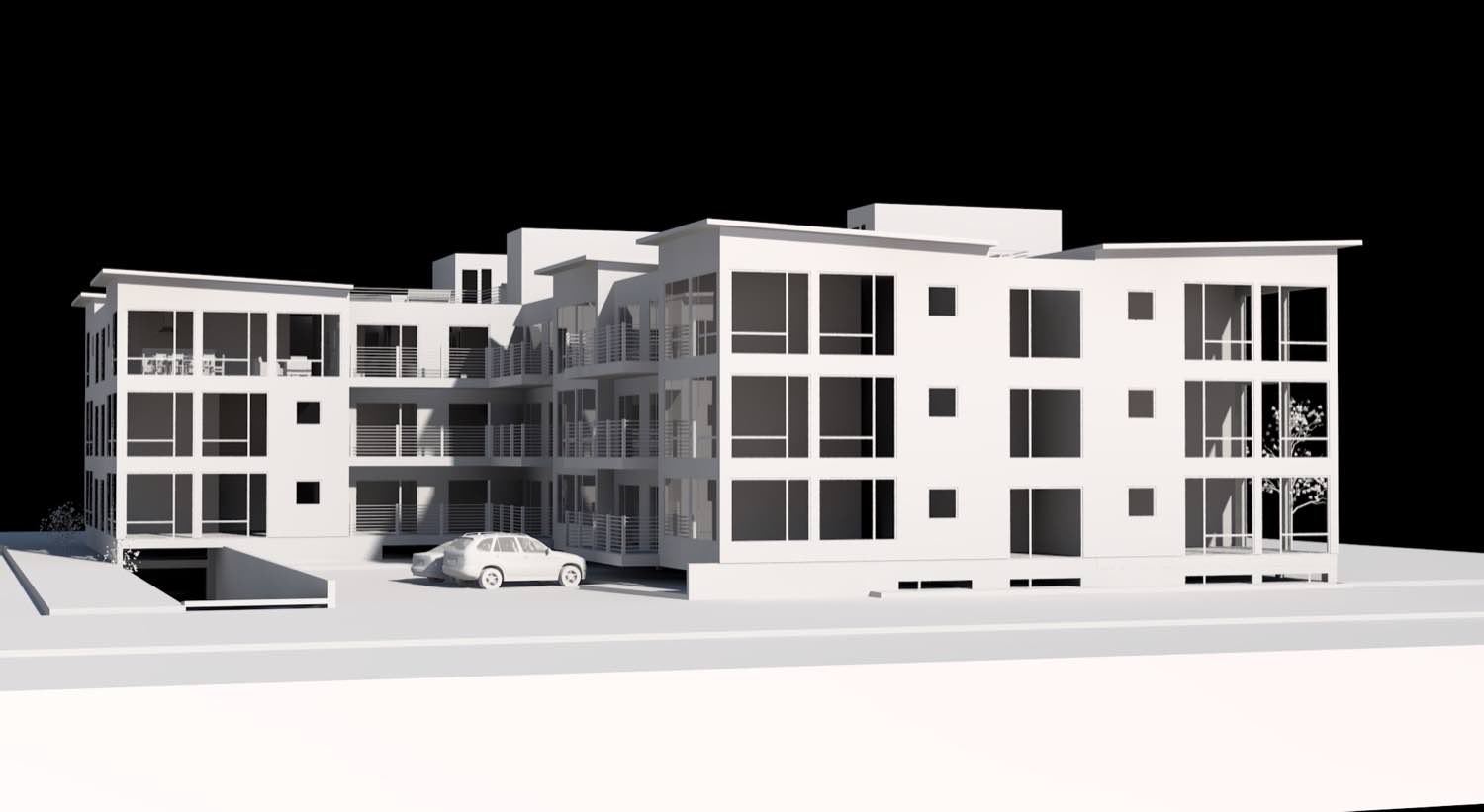
The roofline varies across the development. Flat roofs with low parapets maintain a clean profile, while penthouse units and mechanical enclosures are set back from the building edge to minimize their visual impact from the street. The massing strategy allows each building section to respond to its immediate context while reading as part of the larger composition.
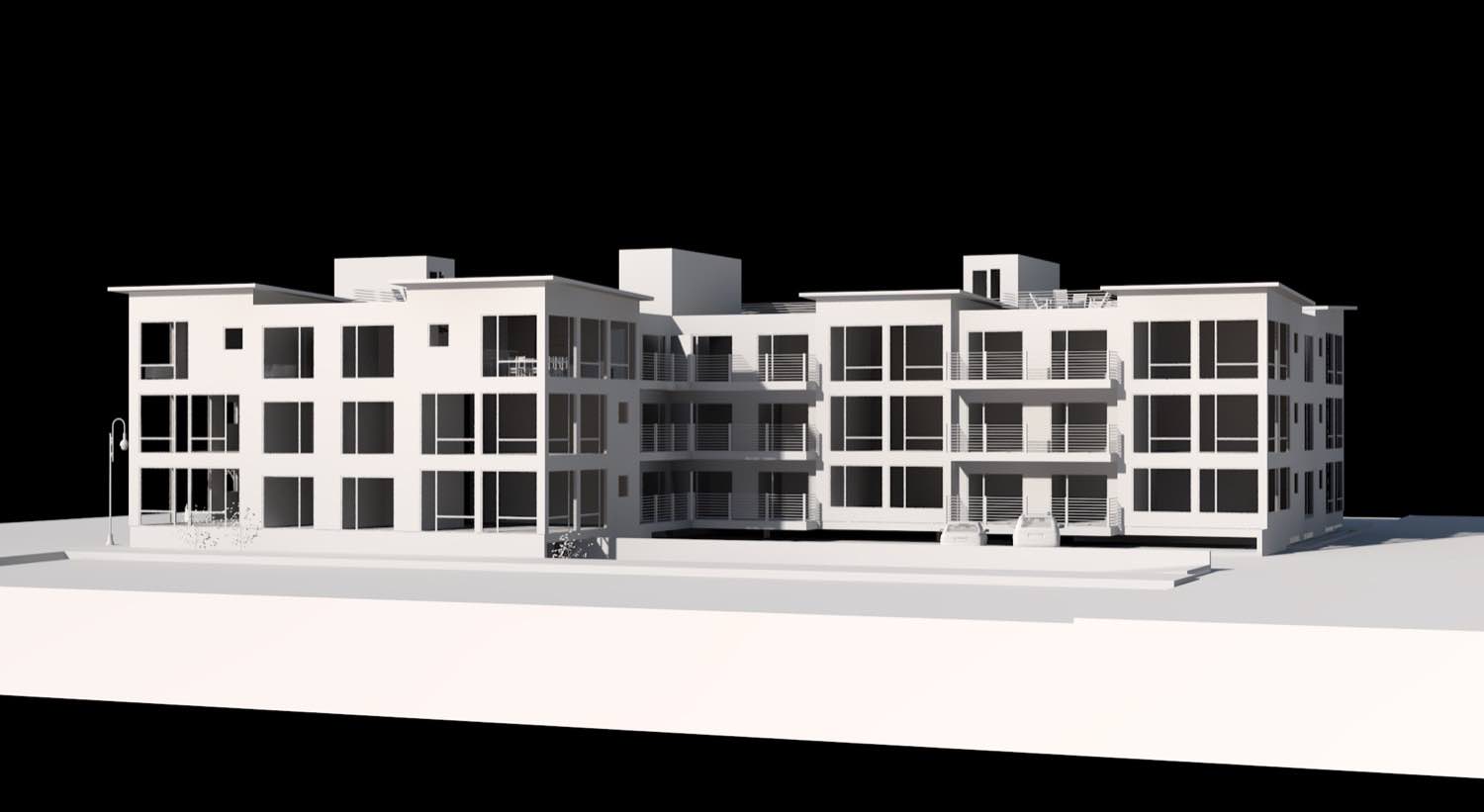
Corner units take advantage of their position with glazing on two sides. The building steps and shifts at these intersections, creating visual breaks that help the development feel integrated into the urban fabric rather than imposed on it.
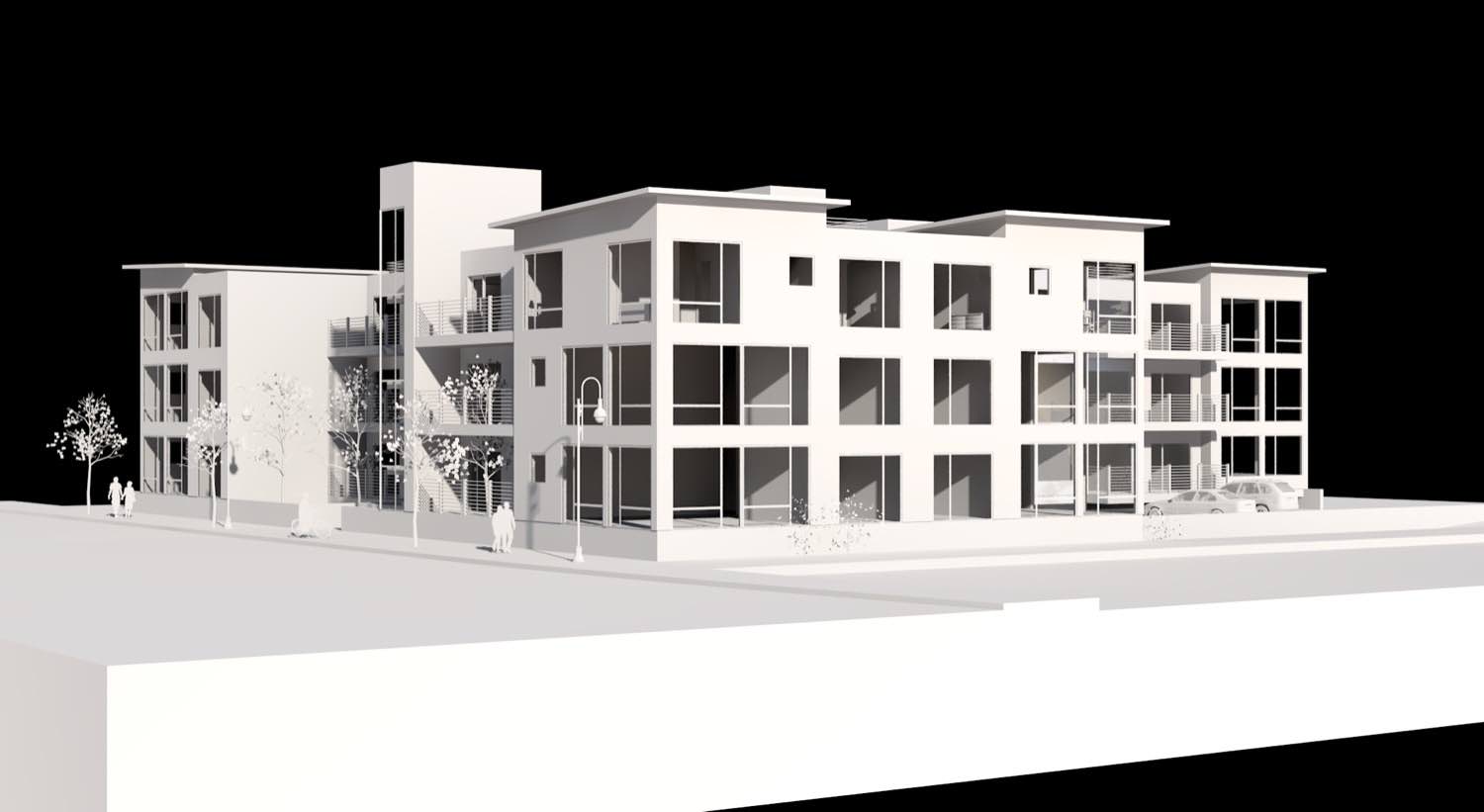
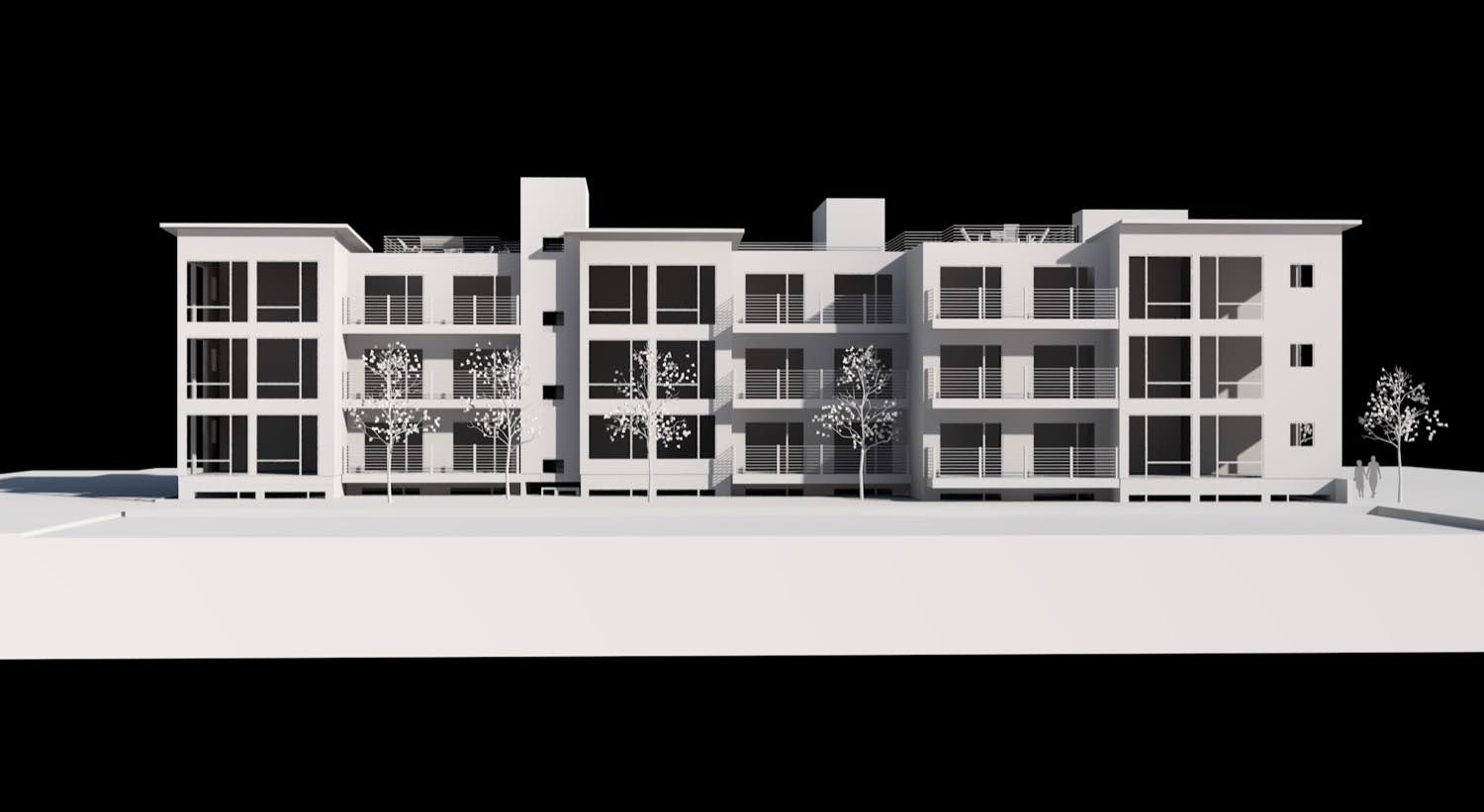
Balconies are recessed into the building volume rather than cantilevered, which creates shadow lines and protected outdoor space. The horizontal bands they form contrast with the vertical emphasis of the window bays, giving the facades a layered quality that changes with the light.
Urban housing has to balance density with livability. This project addresses that through building articulation, outdoor space for each unit, and commercial programming that activates the street level. If you're developing a multi-family project and want architecture that respects both residents and context, we should talk.
