Building Out on the Meadow
The site is all open meadow with mountains behind. Sagebrush dominates the foreground, native grasses grow in patches, and the landscape rolls gently without dramatic elevation changes. We kept the house low and stretched it out horizontally to match the character of the land.
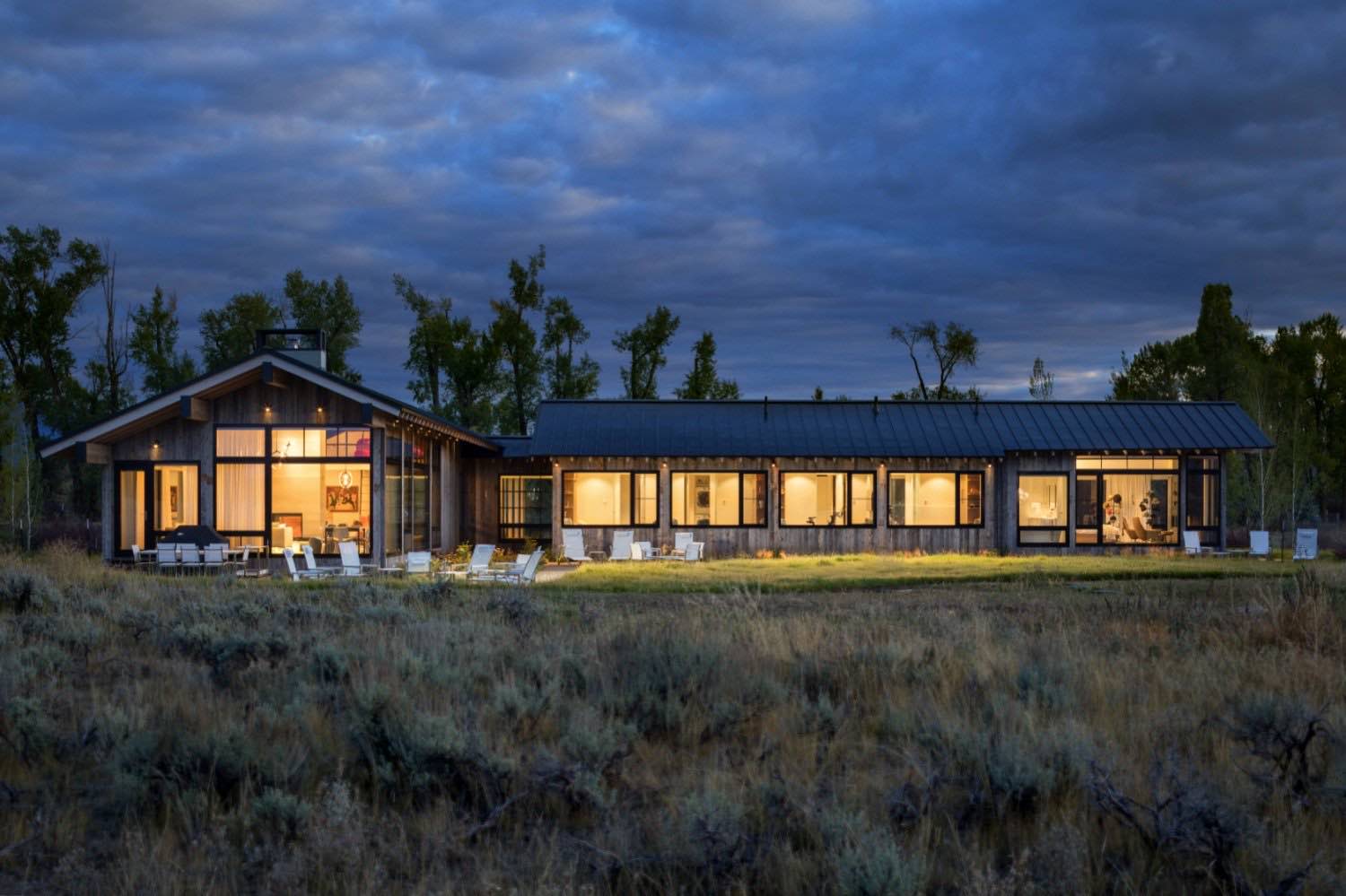
The house breaks into three connected volumes under separate roof forms. Two distinct gable shapes link to a longer shed roof section in the middle. This breaks down the scale and gives each part of the program its own identity while maintaining continuity across the whole composition. The roofs are standing seam metal, the walls alternate between weathered vertical siding and smooth panels, and the window frames are dark to create strong contrast against the lighter wall surfaces.
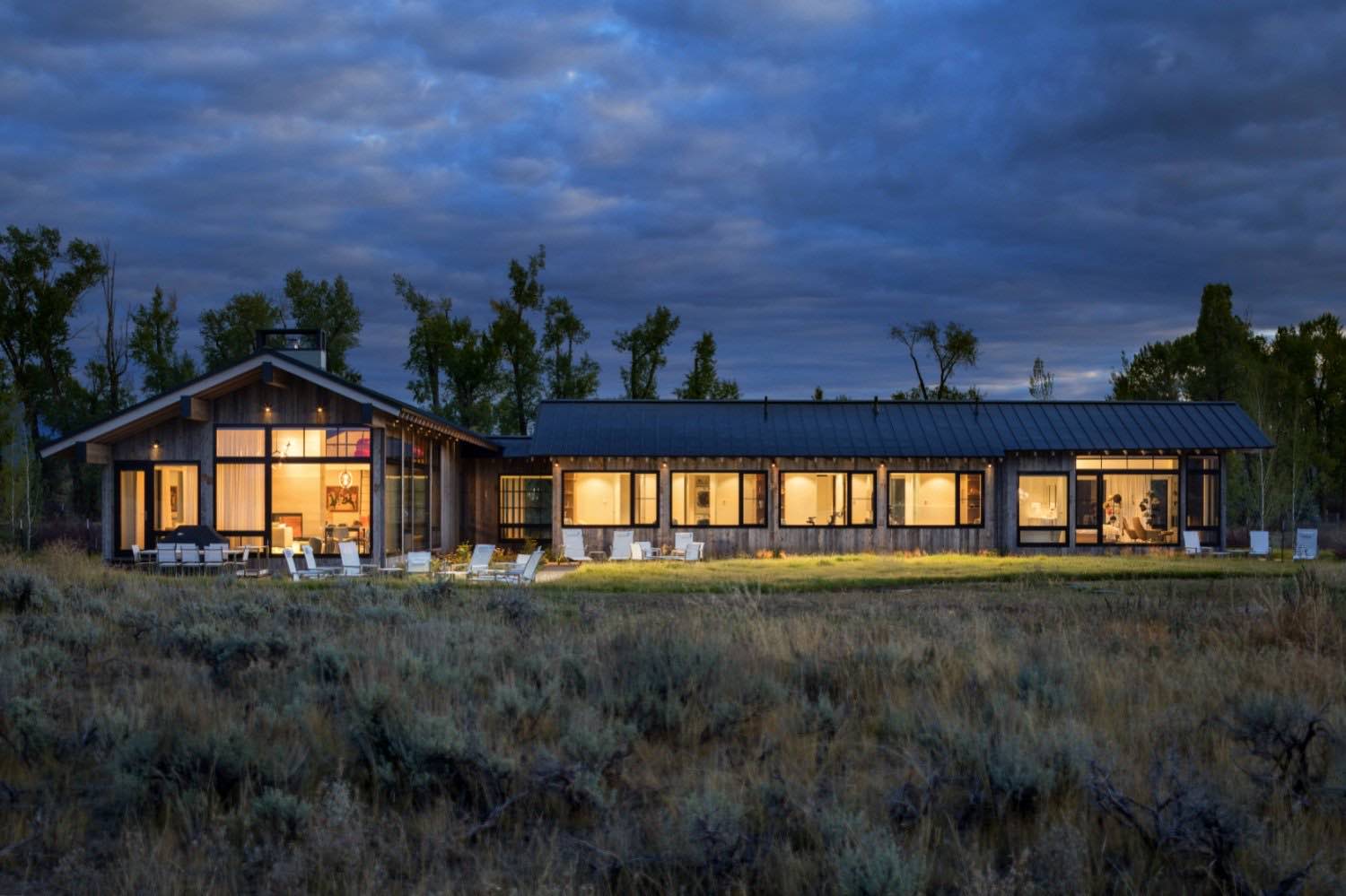
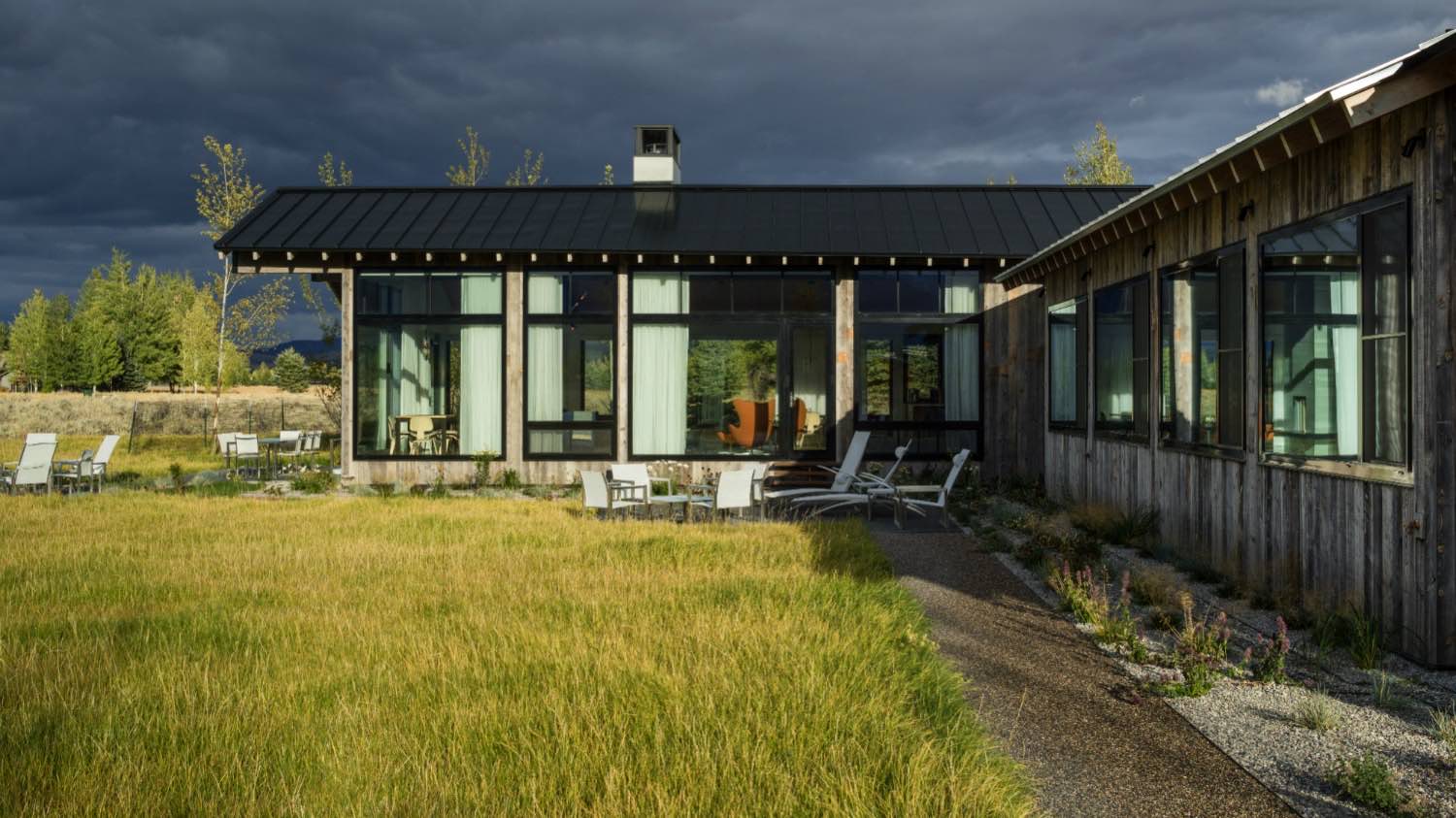
The main living space is organized around a large board-formed concrete chimney that divides the kitchen from the living areas. This structural element anchors the open plan and provides a double-sided fireplace that works from both sides. The ceiling steps up to accommodate the gable, with light wood planking on the underside and exposed black steel beams defining the ridge and structure. We kept the palette simple with polished concrete floors, light wood cabinetry, and white countertops.
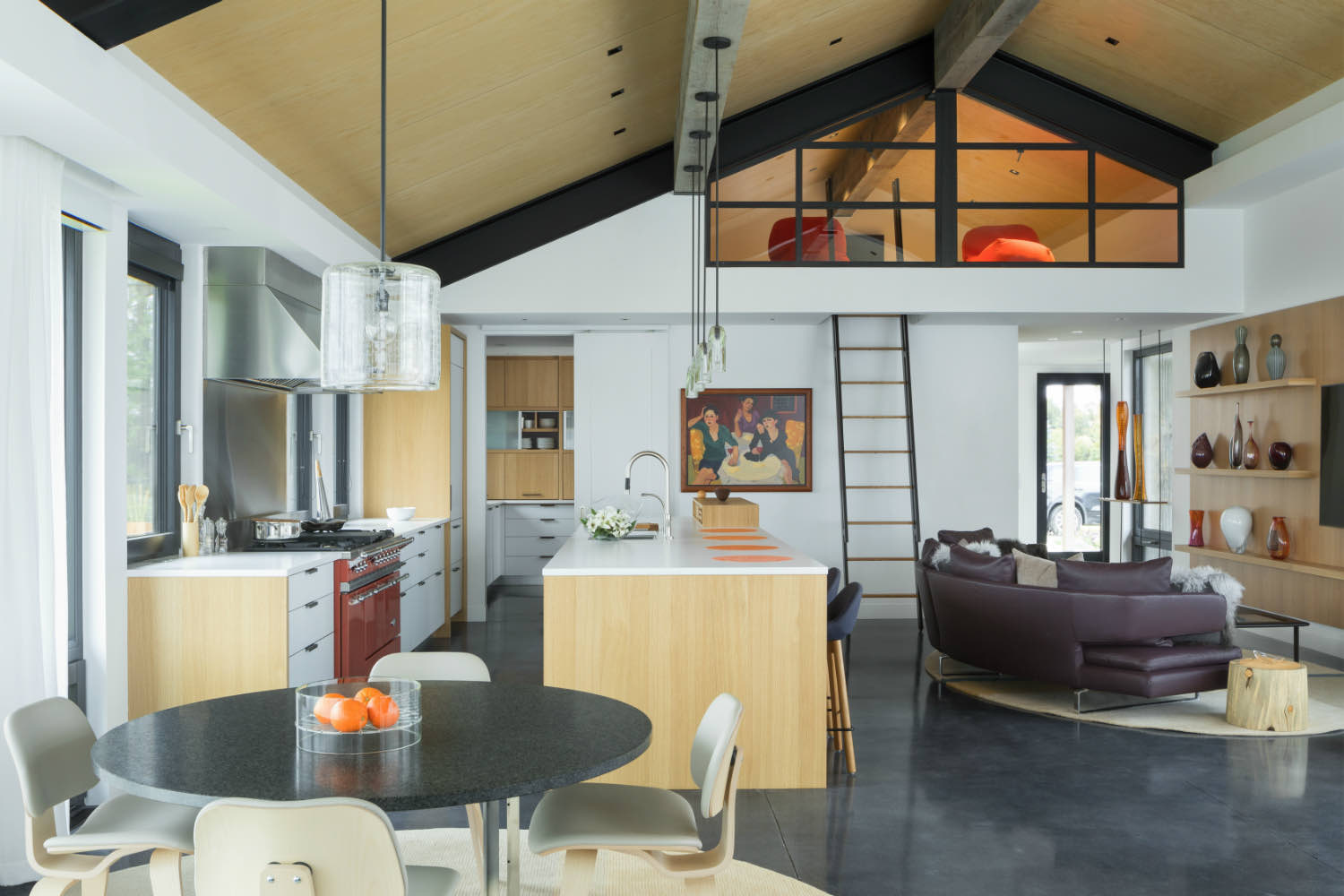
A sleeping loft sits above the kitchen, accessed by a simple steel ladder. The loft overlooks the main space through a glazed opening with black steel frames, creating vertical layering in what would otherwise be a single-story volume. Glass pendant lights hang from the tall ceiling on long cords to bring the lighting down to a more human scale.
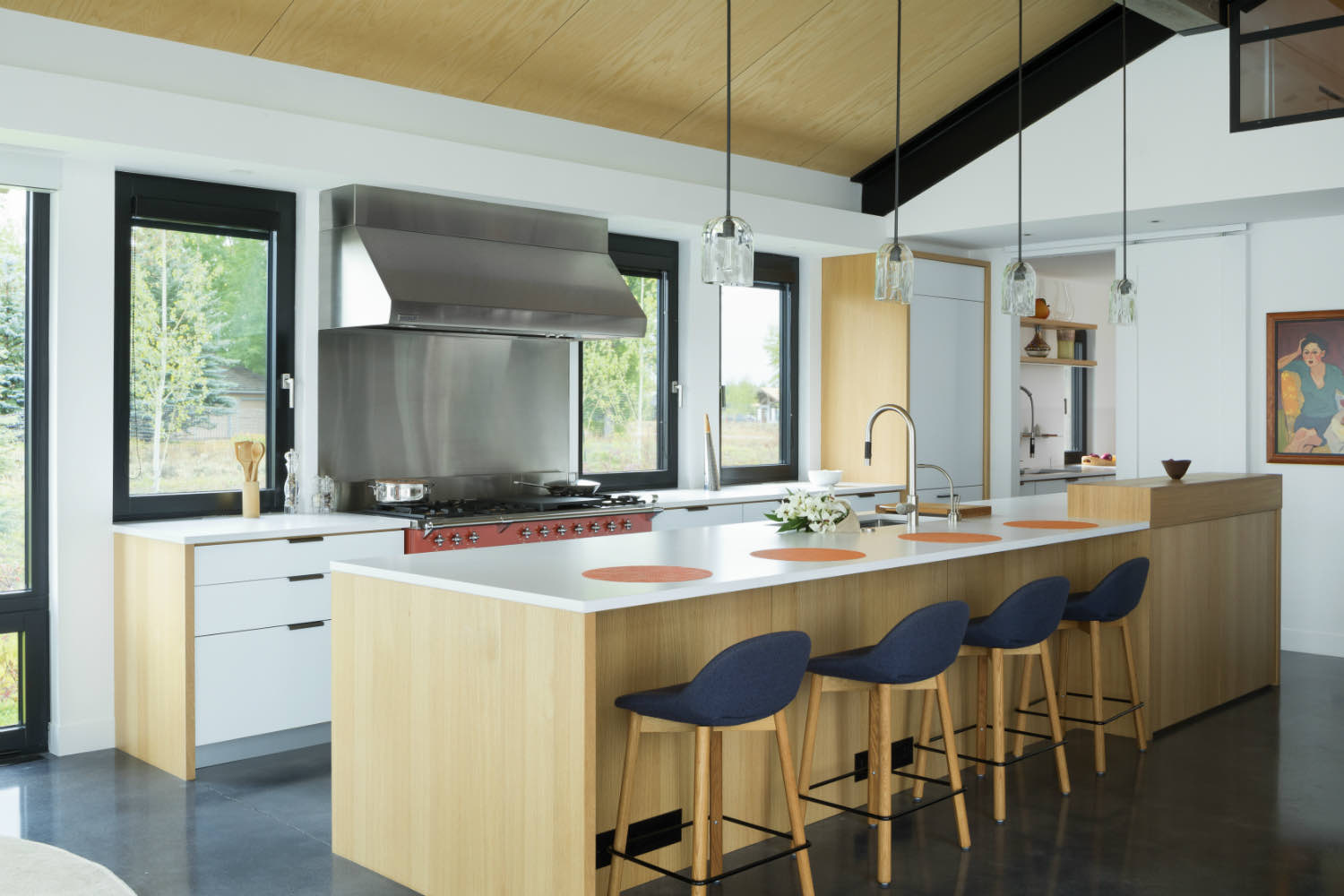
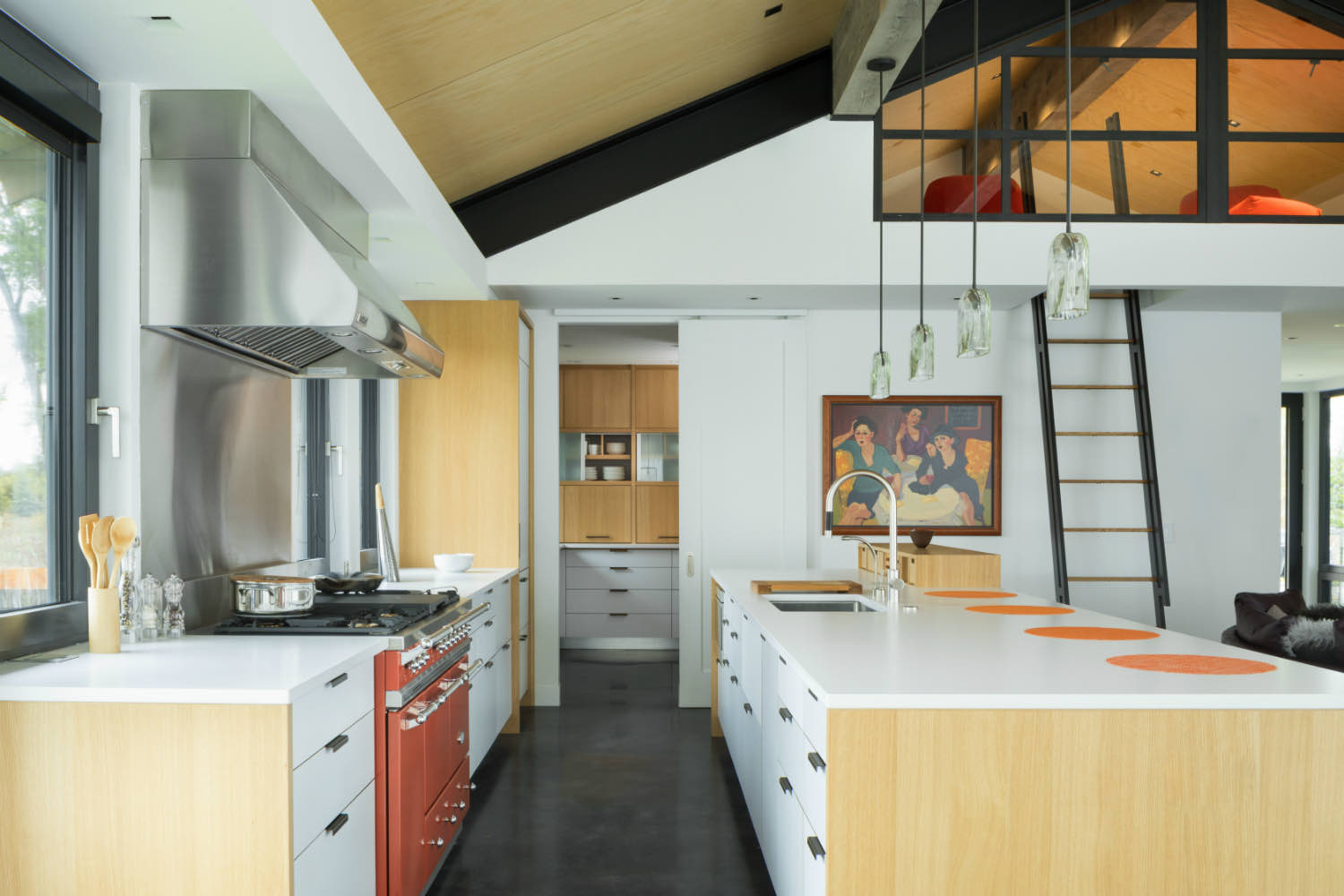
The kitchen gets two parallel work zones. One houses the range with a stainless steel hood, the other provides prep space with a long waterfall-edge island. Bar seating lines one side of the island with room for four or five people. The cabinetry uses vertical grain wood with minimal hardware, and the white countertops keep the space bright even with all the dark floors and window frames.
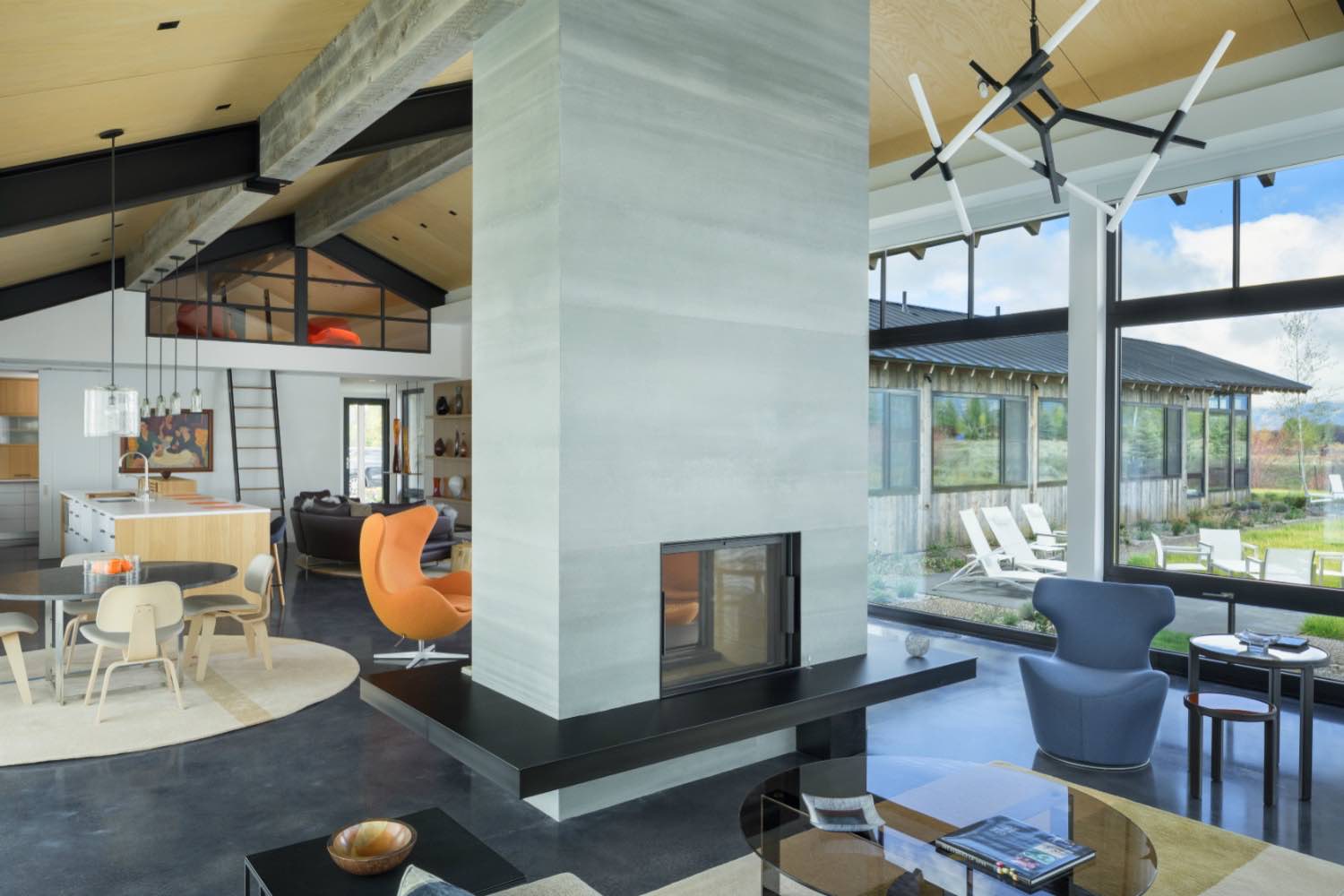
The fireplace becomes the focal point from multiple rooms. We detailed it as a see-through unit with a raised black platform so it floats slightly above the floor. The board-formed concrete reads as a single monolithic element punching through the space, with horizontal striation from the forming boards still visible in the surface.
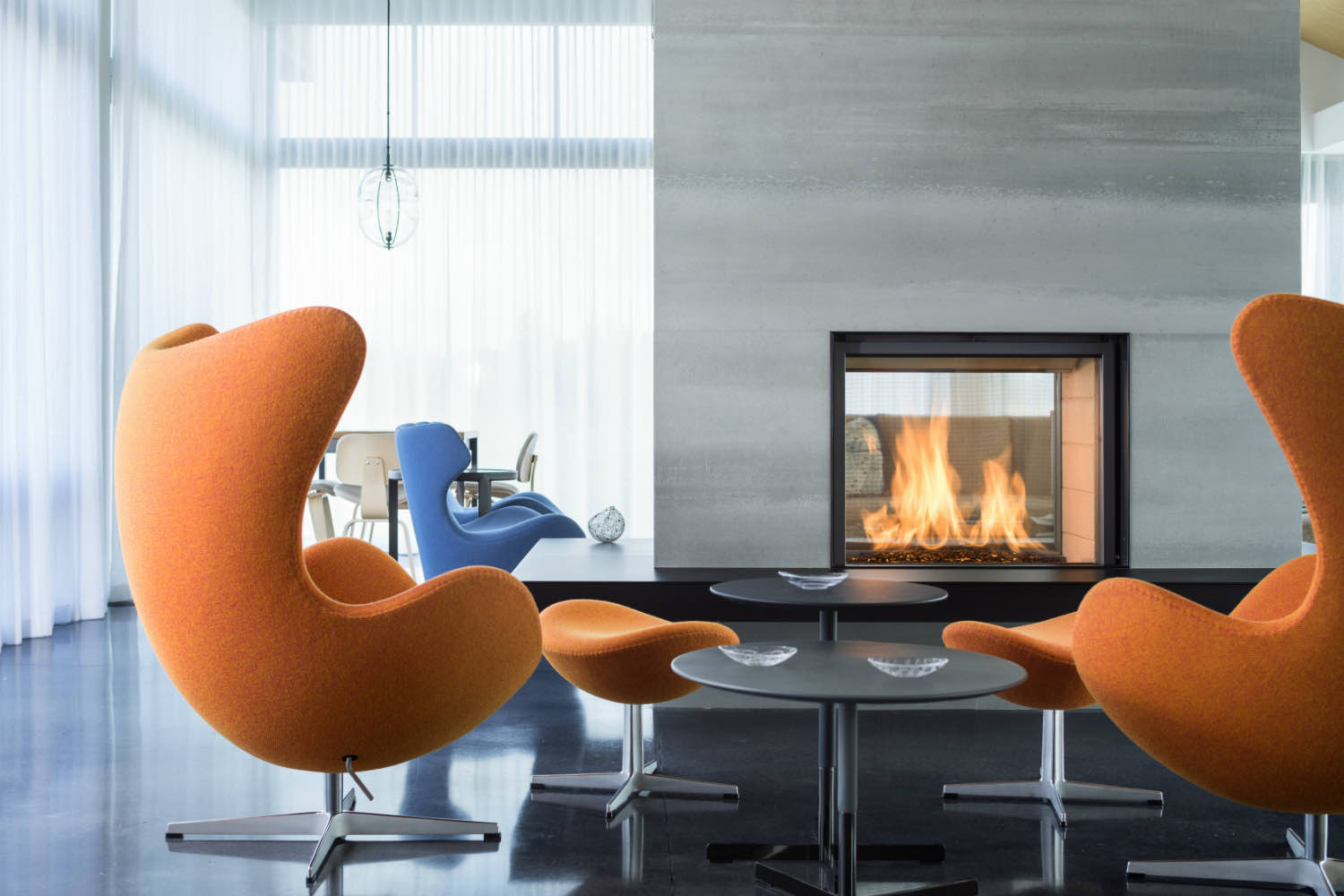
Corridor and Bedroom Wings
A long corridor connects the main living spaces to the bedroom wings. We kept it simple with white walls, polished concrete floors, and clerestory windows that bring in daylight from above. The windows are floor-to-ceiling on one side, framed in black steel, providing views directly out to the meadow and mountains.
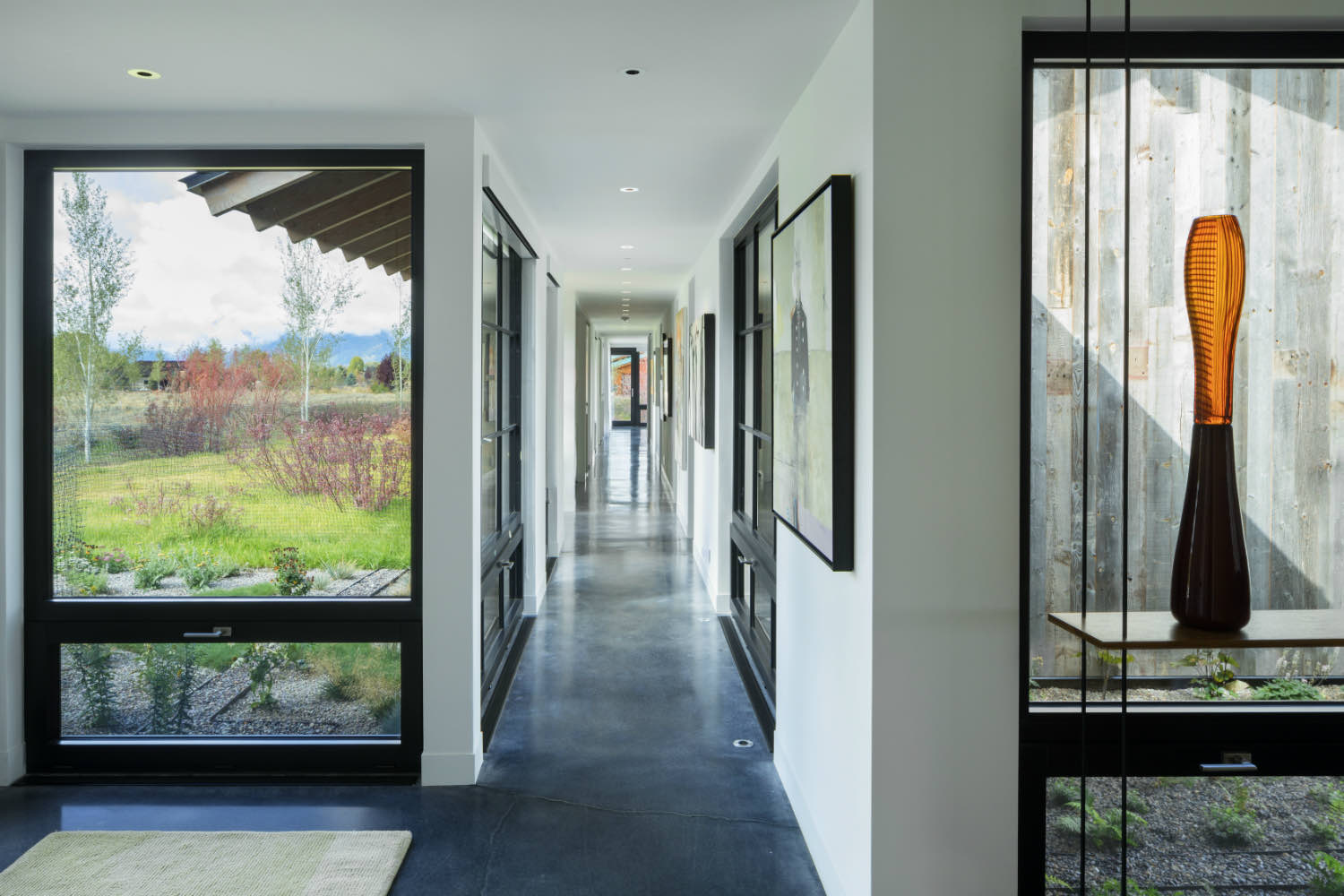
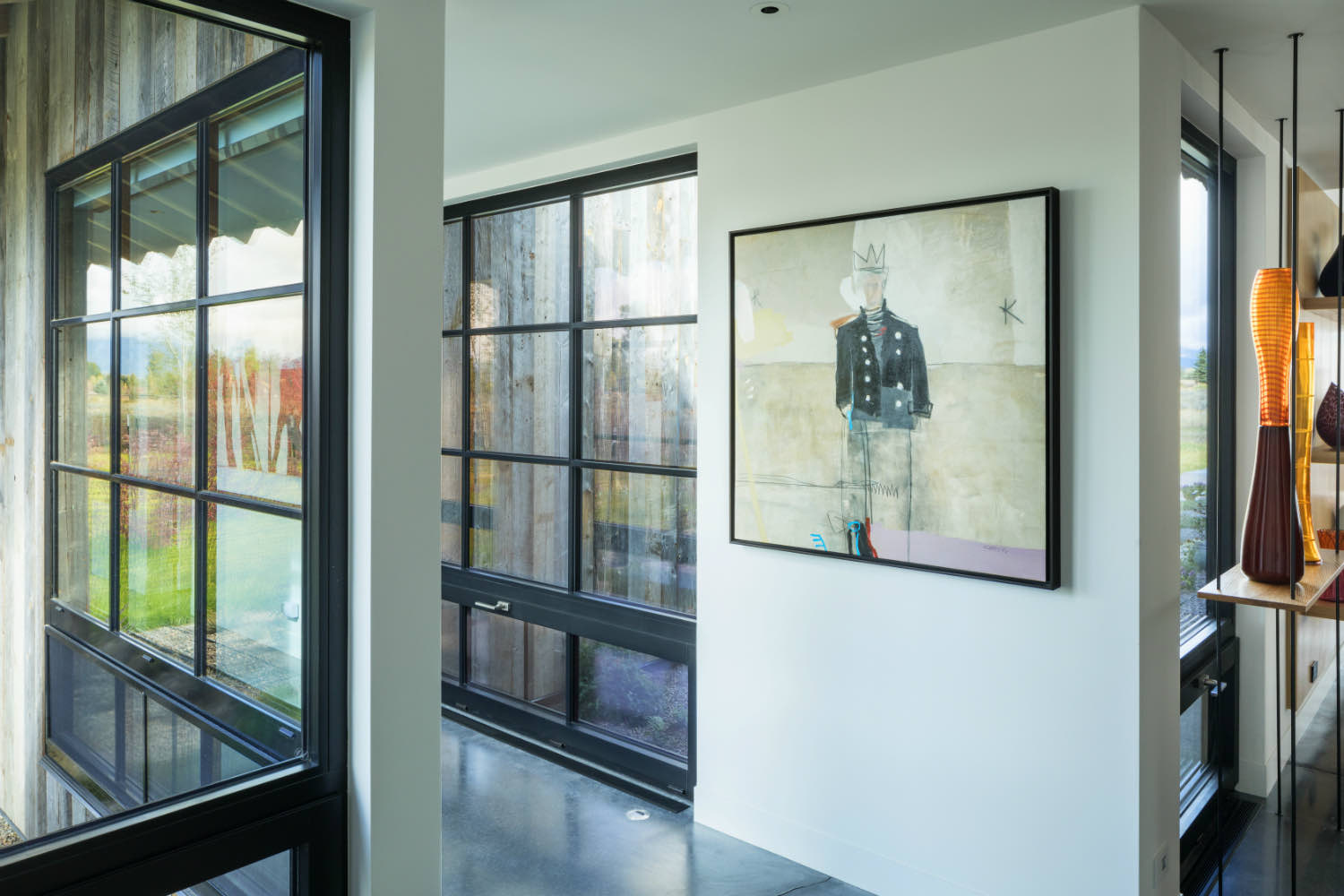
The master bedroom gets a linear fireplace built into a dark metal surround. Large windows on two walls open the room to the landscape, and the bed is positioned to take advantage of the mountain views. Built-in light wood cabinetry with open shelving provides storage without adding visual weight.
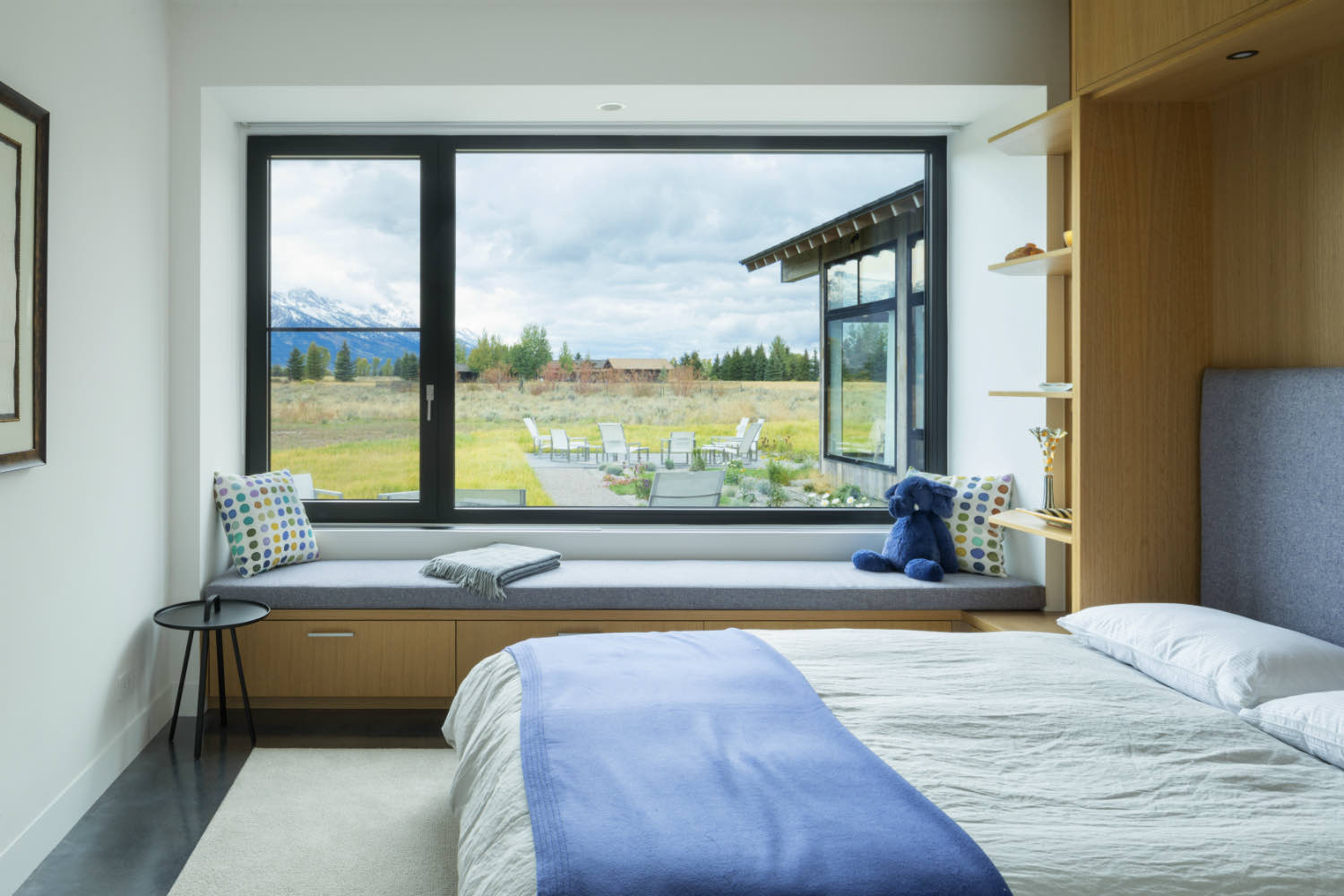
One bedroom includes a window seat with storage below, upholstered in gray fabric. The built-in light wood shelving and cabinetry continues the material language from the rest of the house. Each bedroom gets full-height black-framed windows positioned to capture specific views across the meadow to the mountains beyond.
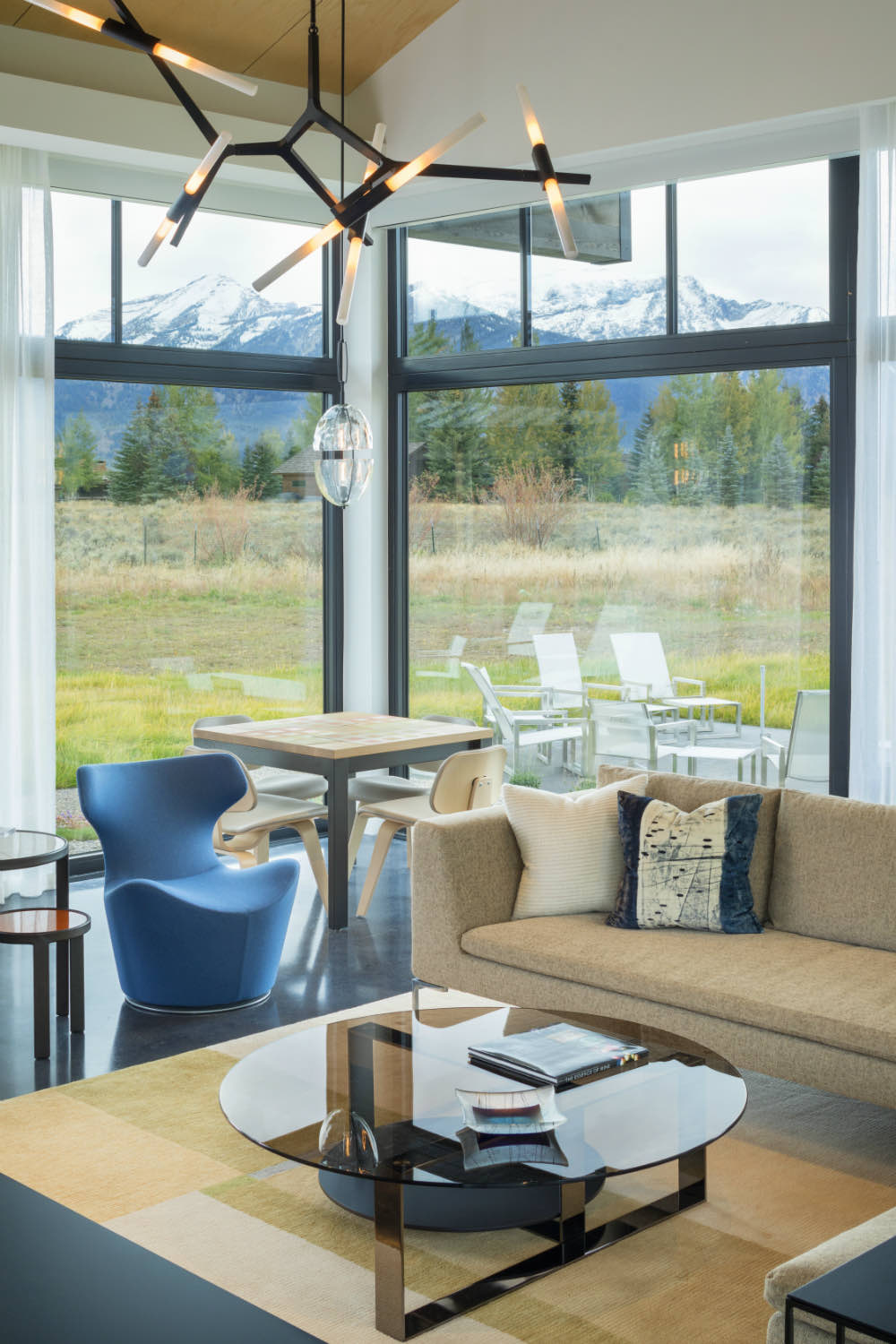
The bathrooms use large-format white tile and minimal detailing. One bathroom places a freestanding tub directly in front of a large picture window with mountain views. Another uses a corner tub with windows on two sides. The fixtures are modern and simple, the floors are polished concrete, and the overall effect is clean without being cold.
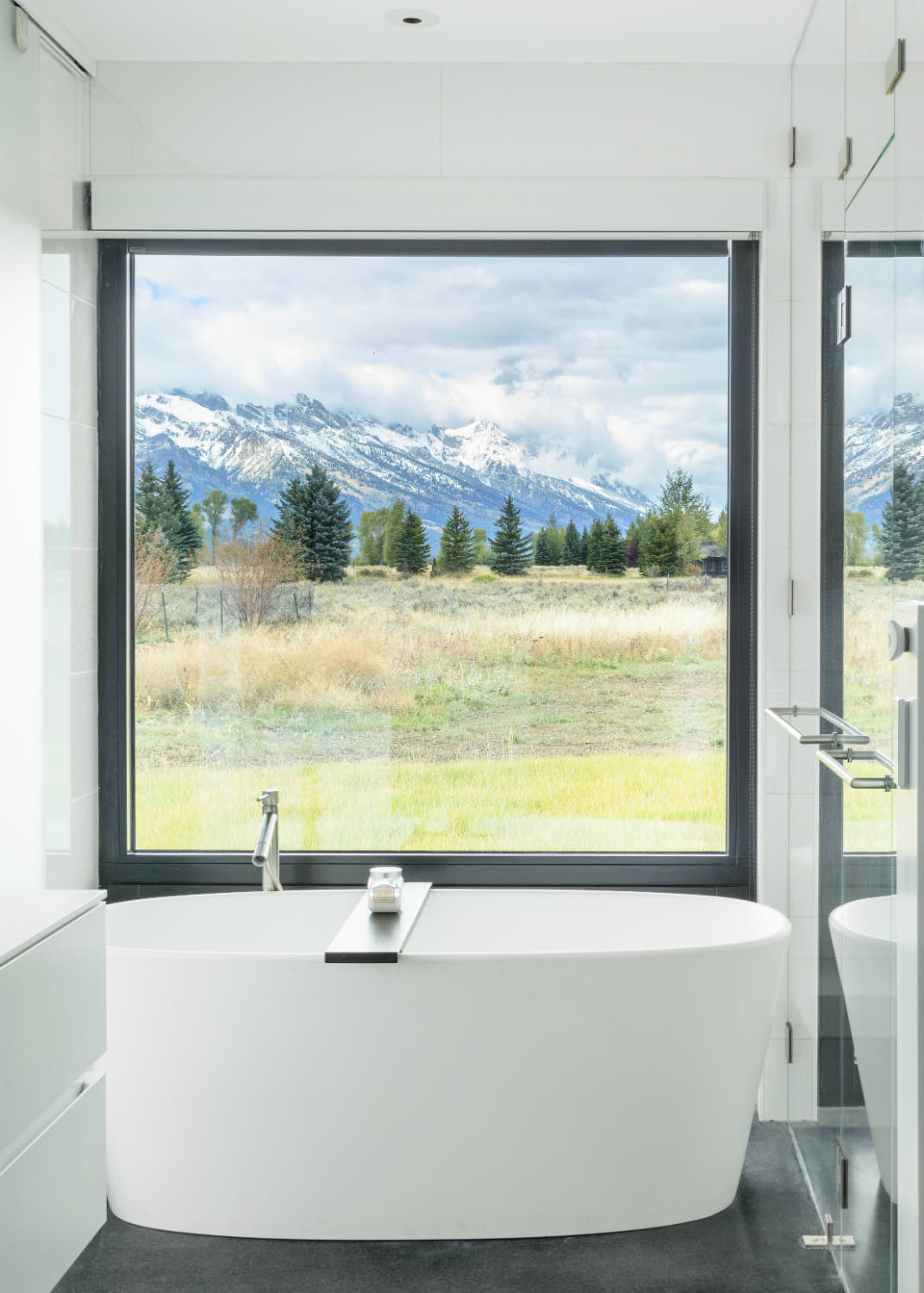
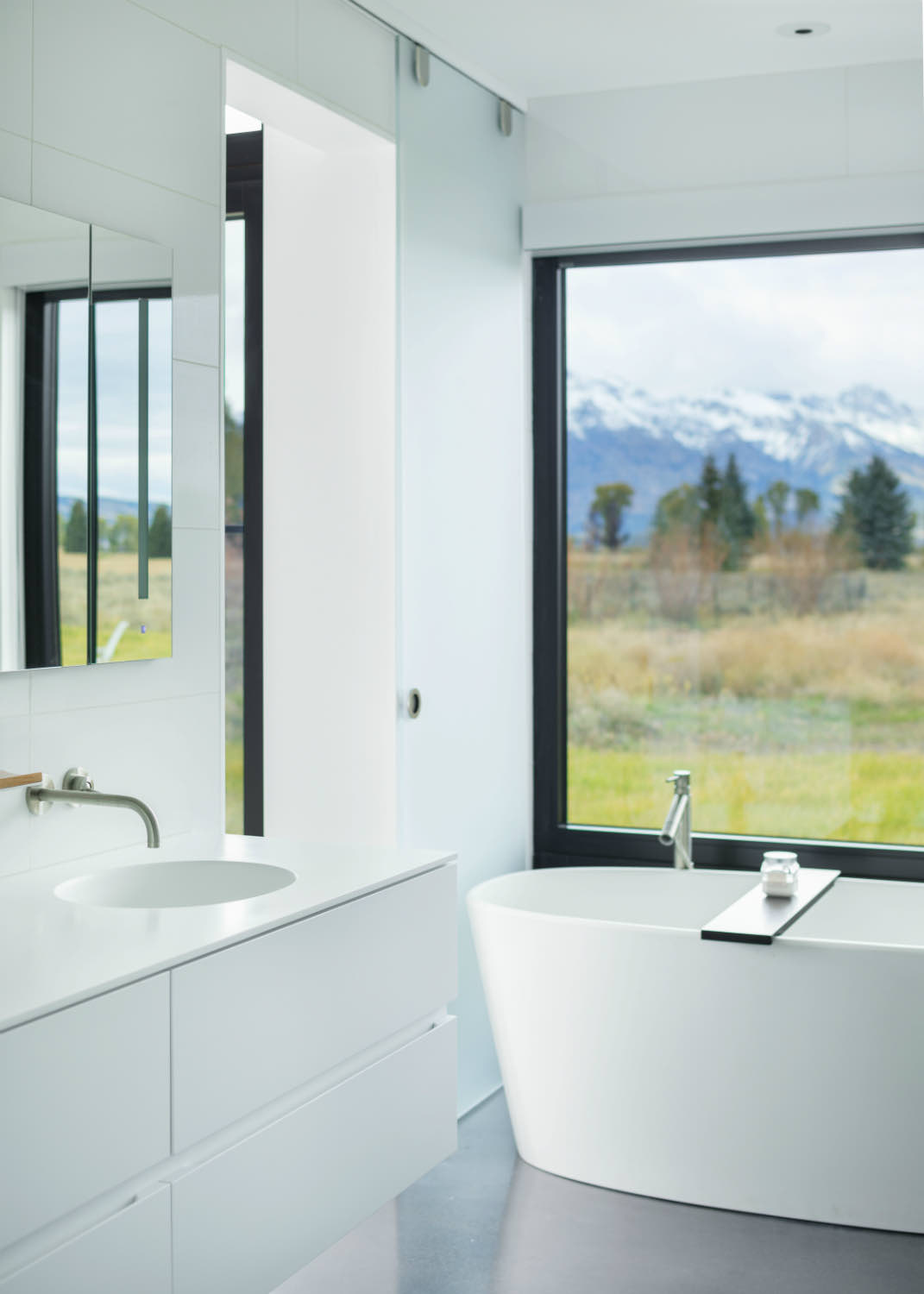
Living with the Landscape
The house addresses the meadow with multiple outdoor spaces. Gravel paths with native plantings connect different seating areas. Some are paved, others just grade into the grass. White lounge chairs and conversation groupings sit directly on the meadow, taking advantage of the views in all directions.
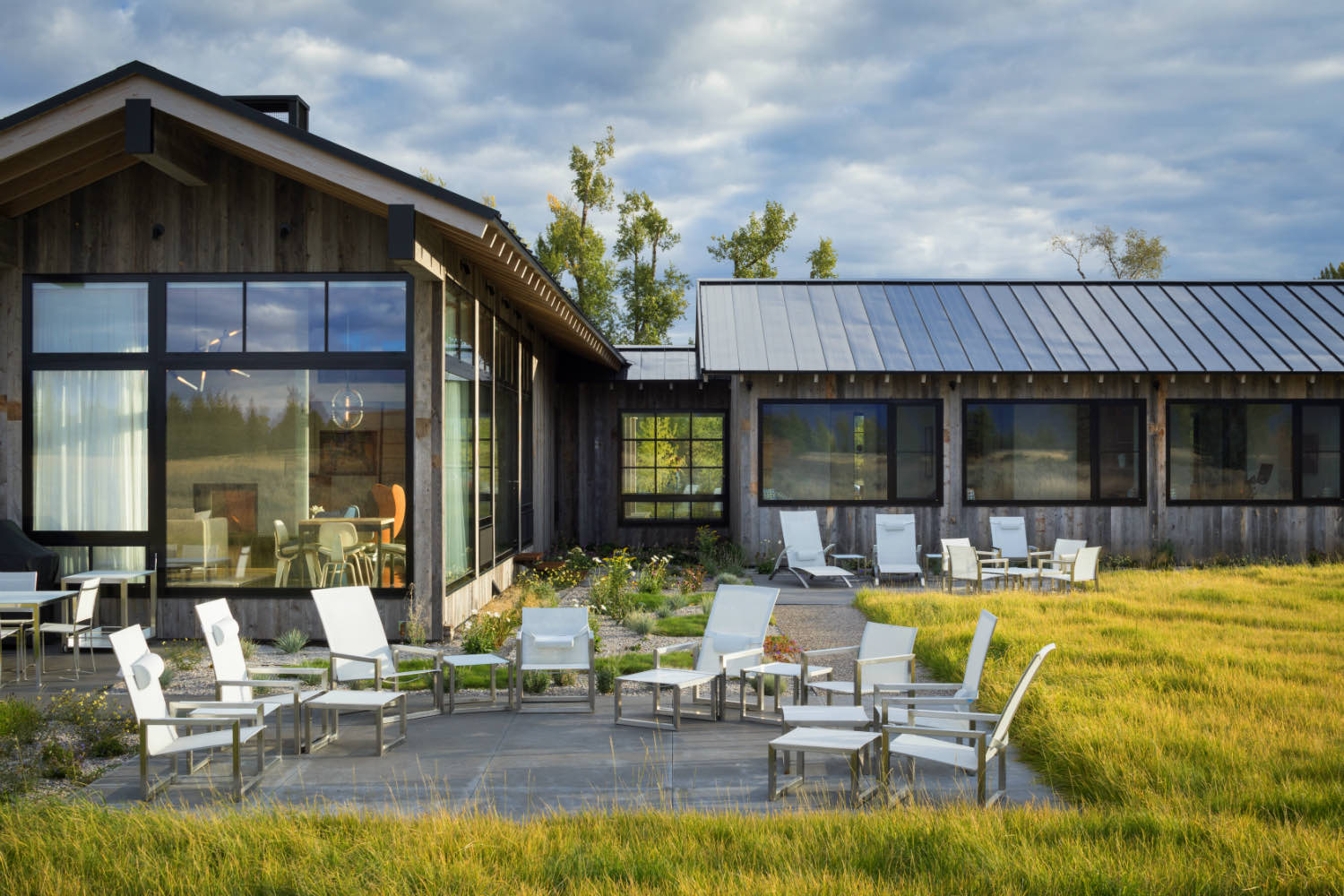
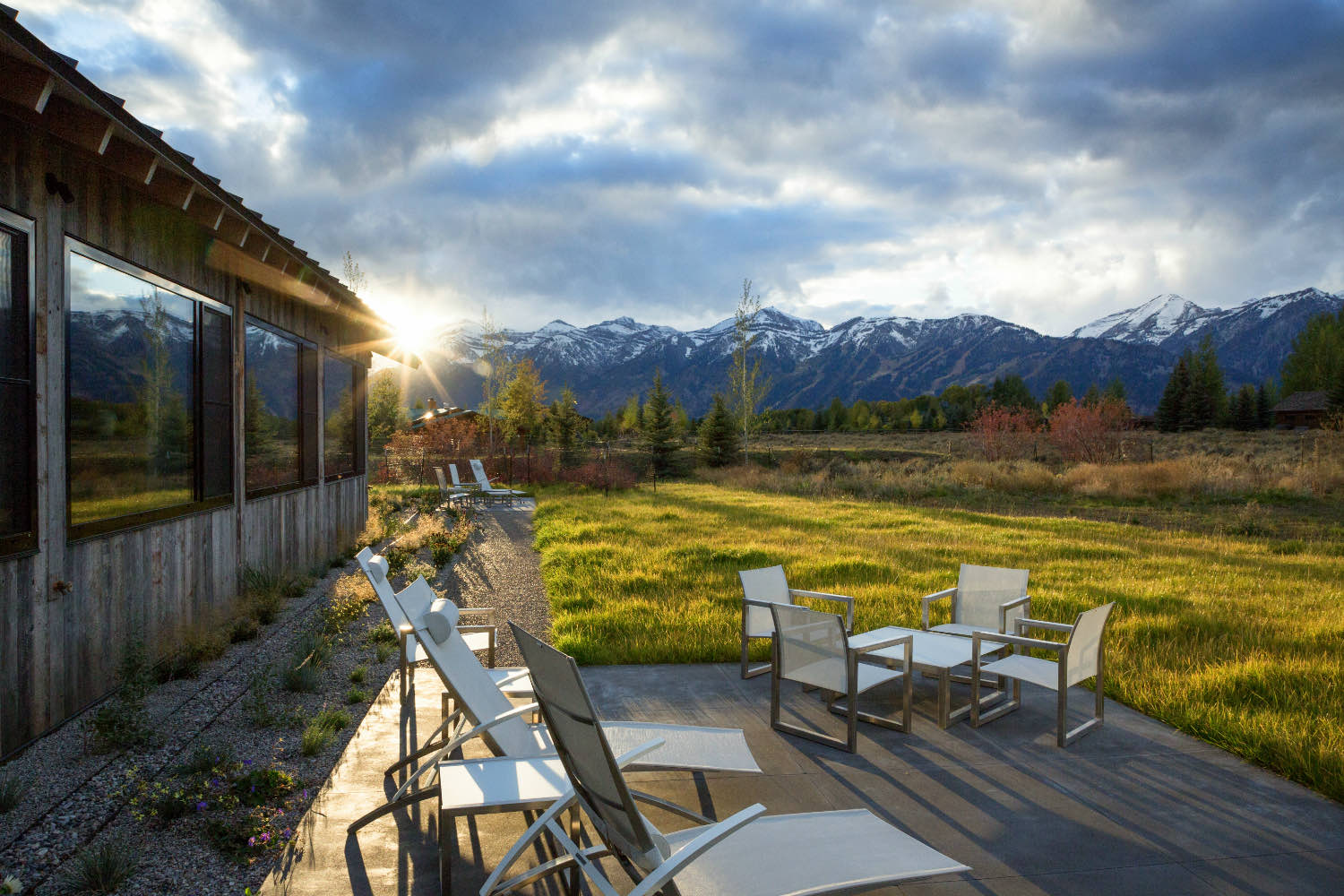
The entry sequence uses weathered wood siding in vertical orientation, mixing lighter and darker tones within the same plane. Deep overhangs shelter the doors and create transition spaces between inside and out. The landscaping is intentionally sparse, keeping the focus on the natural meadow rather than trying to compete with it.
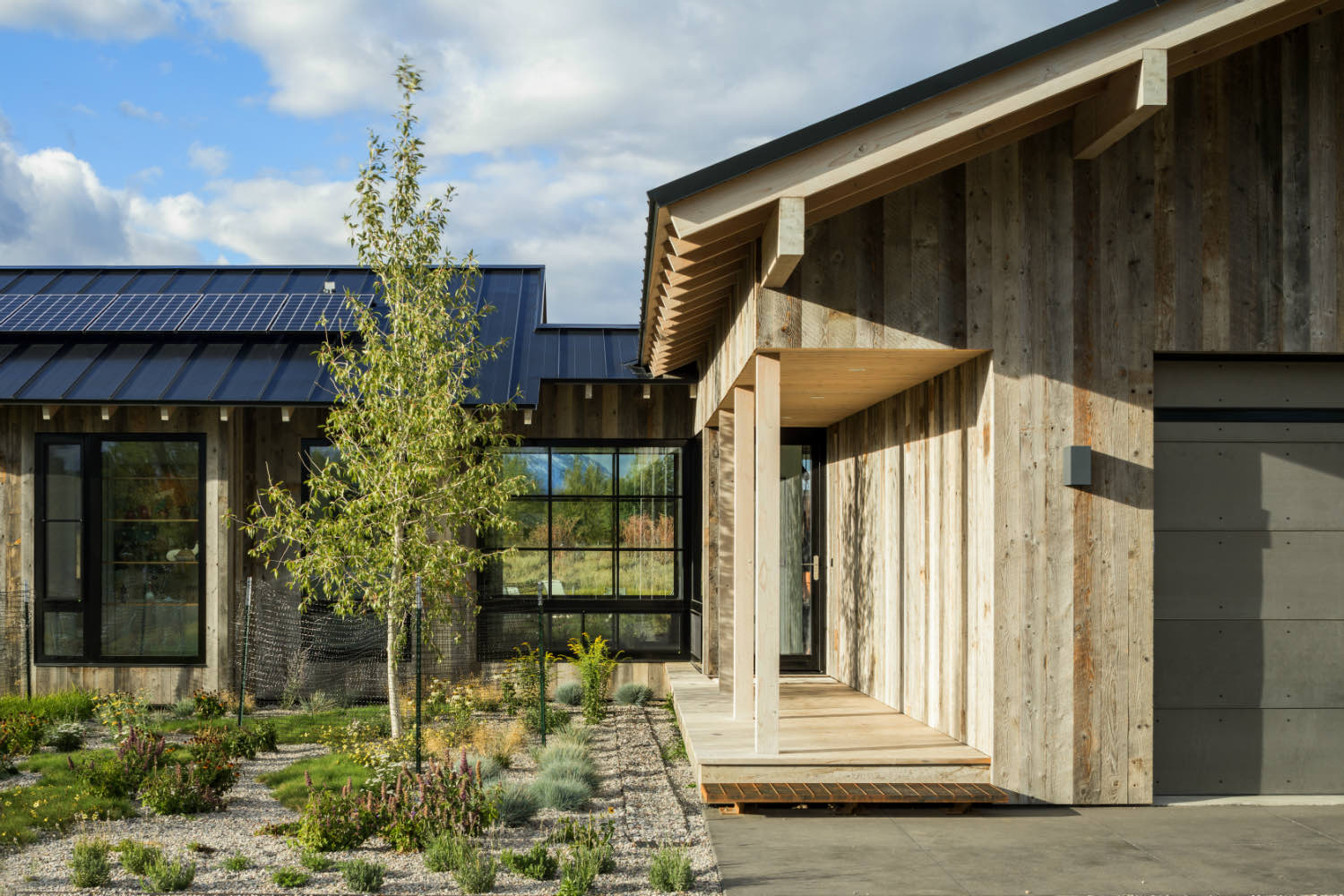
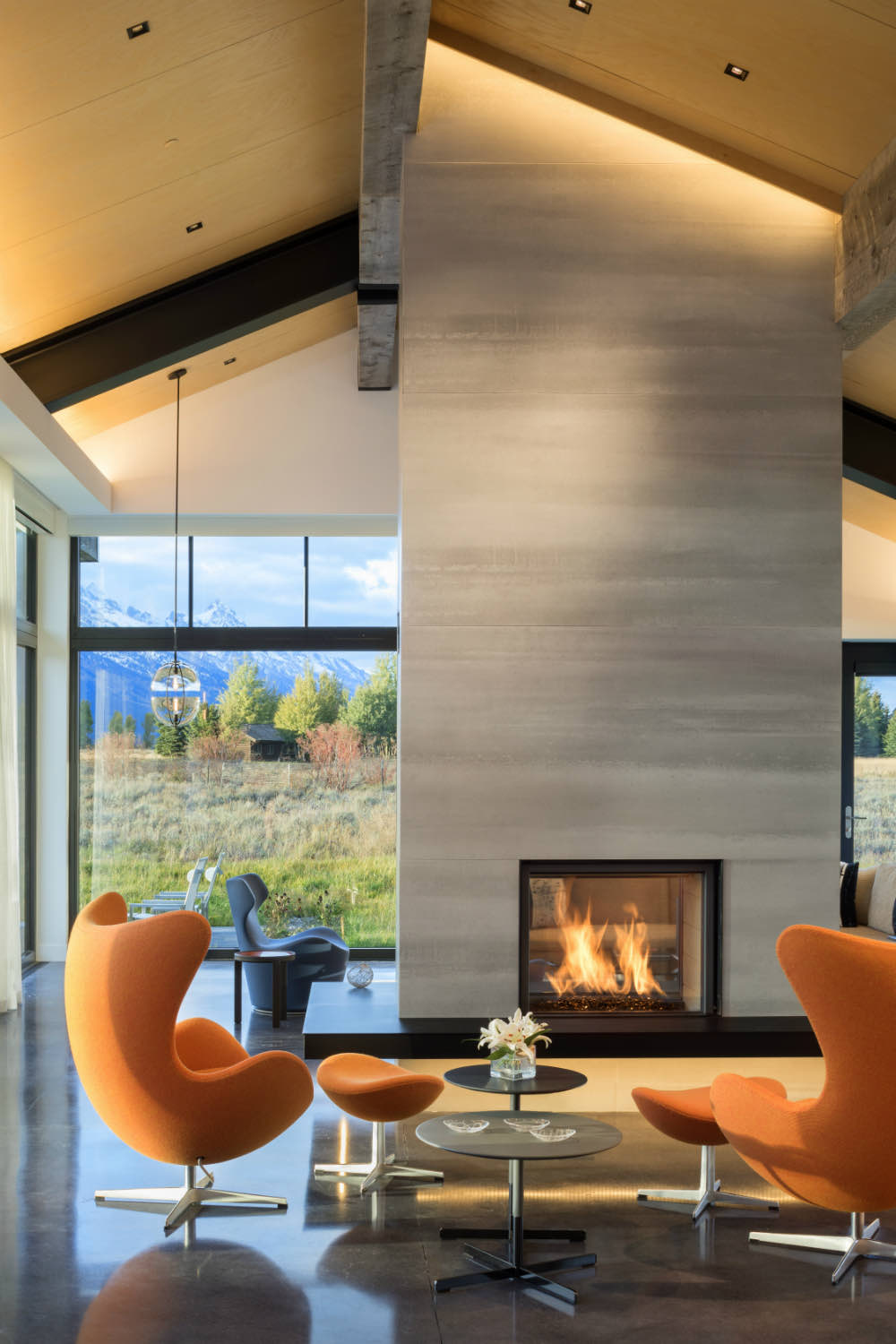
At dusk the house glows from within, the dark frames and weathered siding falling back while the interior spaces and their warm lighting become visible across the meadow. The metal roofs reflect the last light, and the house reads as a series of connected pavilions rather than a single large mass.
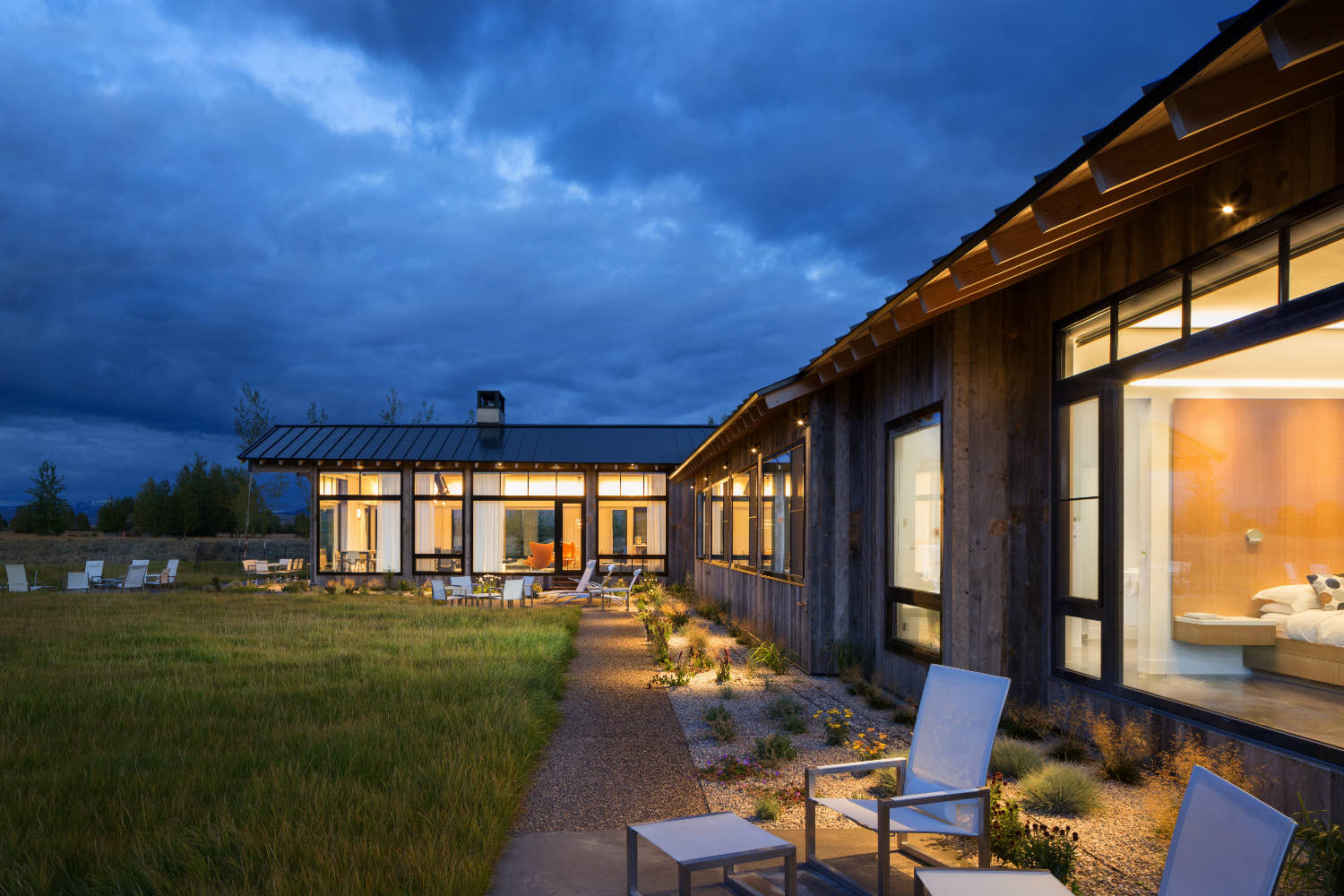
Photos by Aaron Kraft
