Working with Reclaimed Wood and Open Land
We broke this house into three connected gable forms. The approach lets each volume breathe on its own while the whole composition stays grounded to the valley floor. The site sits open to mountain views in every direction, with the Tetons framing the western horizon and working ranchland spreading out around the home.
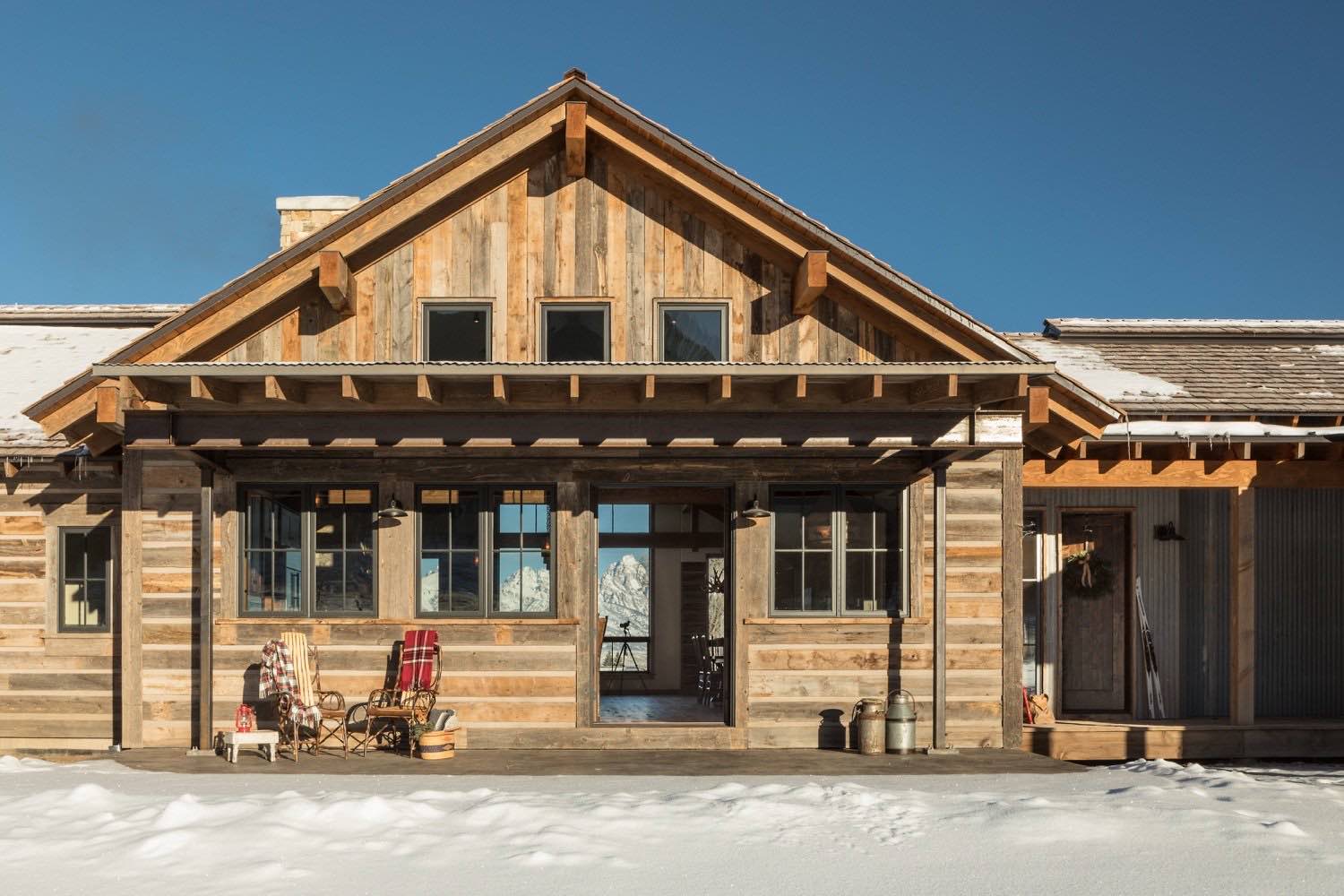
The exterior combines reclaimed horizontal siding in varying tones with corrugated metal panels. We used heavy timber posts and beams to support deep roof overhangs that shelter the entry and extend the living space outdoors. The gable peaks rise at different heights, creating a roofline that reads more like a small compound than a single structure.
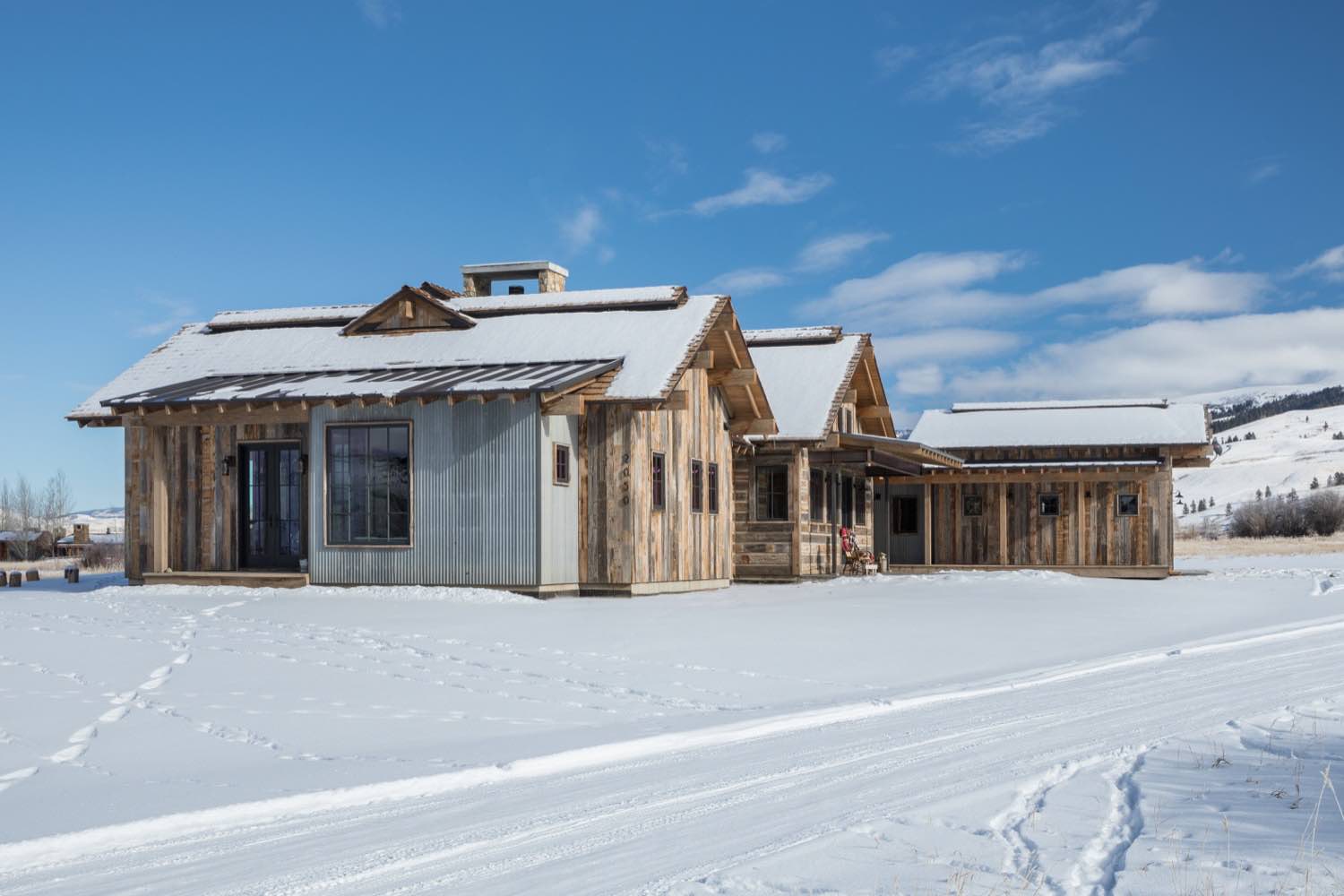
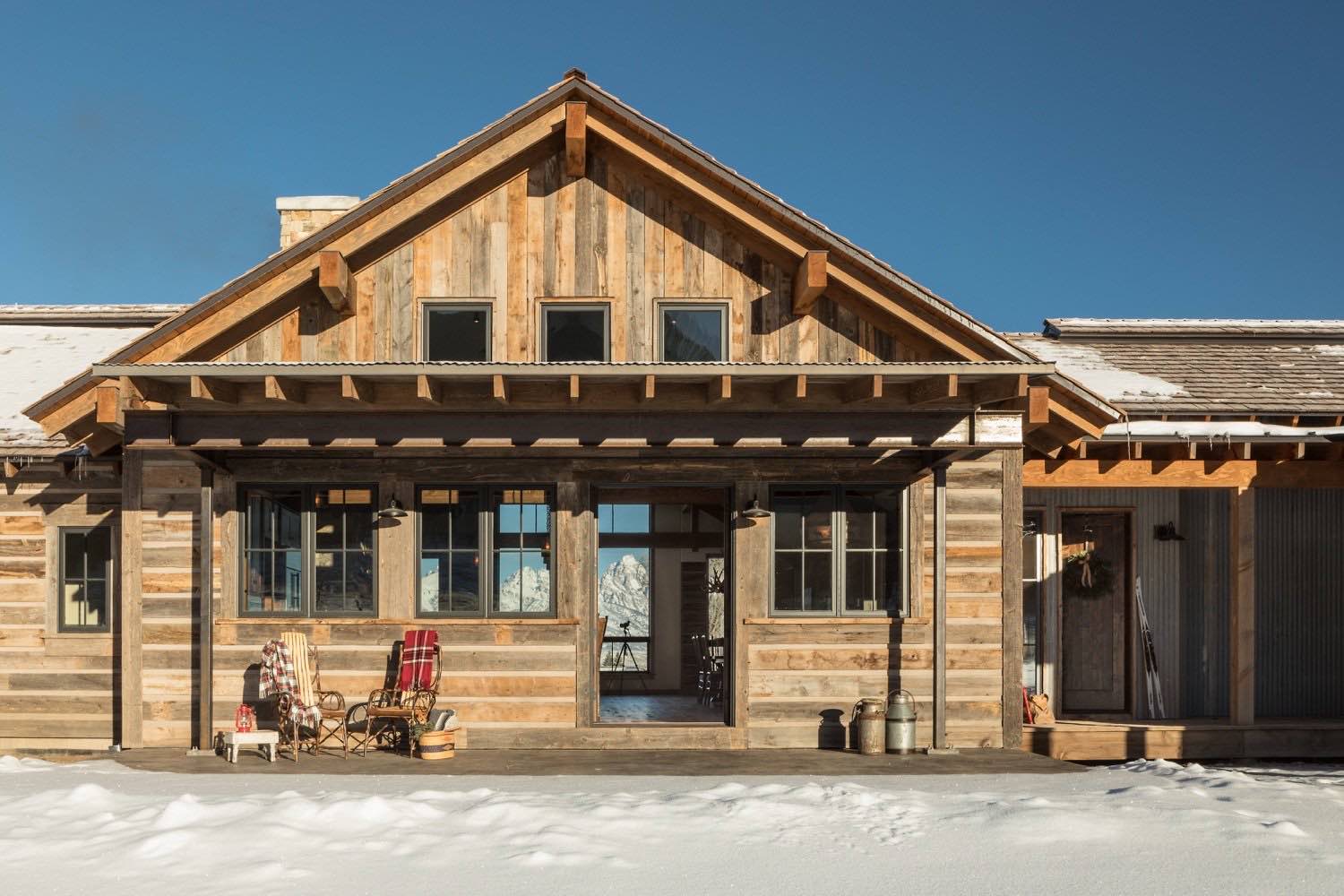
Inside, the main living space opens up under exposed timber trusses. The horizontal log walls continue from exterior to interior, giving the space a consistent material language. We kept the ceiling volume high where it counts, with clerestory windows in the gable ends bringing in additional light above the log walls.
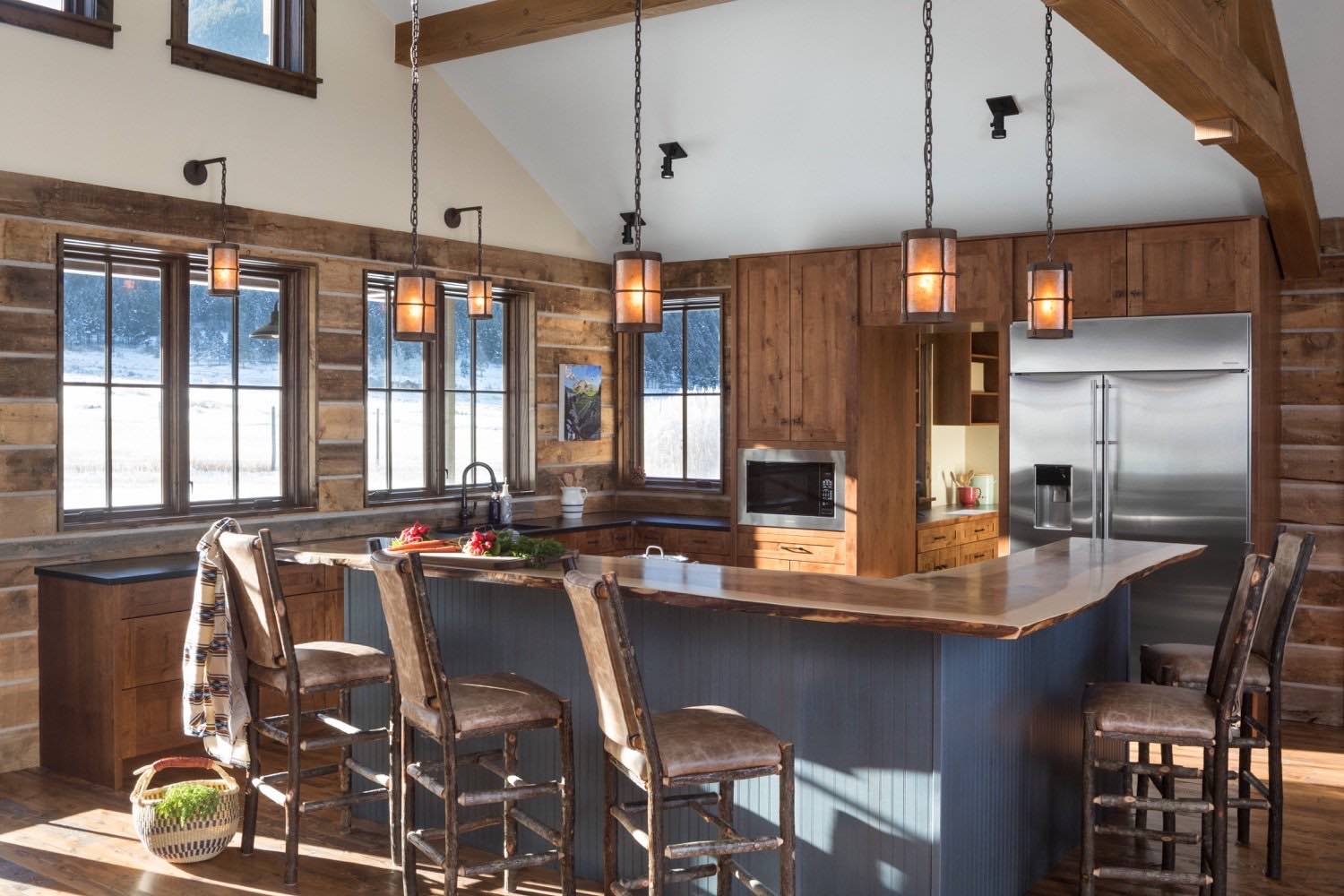
The kitchen island has a live edge wood countertop and corrugated metal cladding that echoes the exterior siding. Pendant lights hang on chains from the timber structure above. Dark gray counters on the perimeter cabinets balance the warmth of the wood throughout the space.
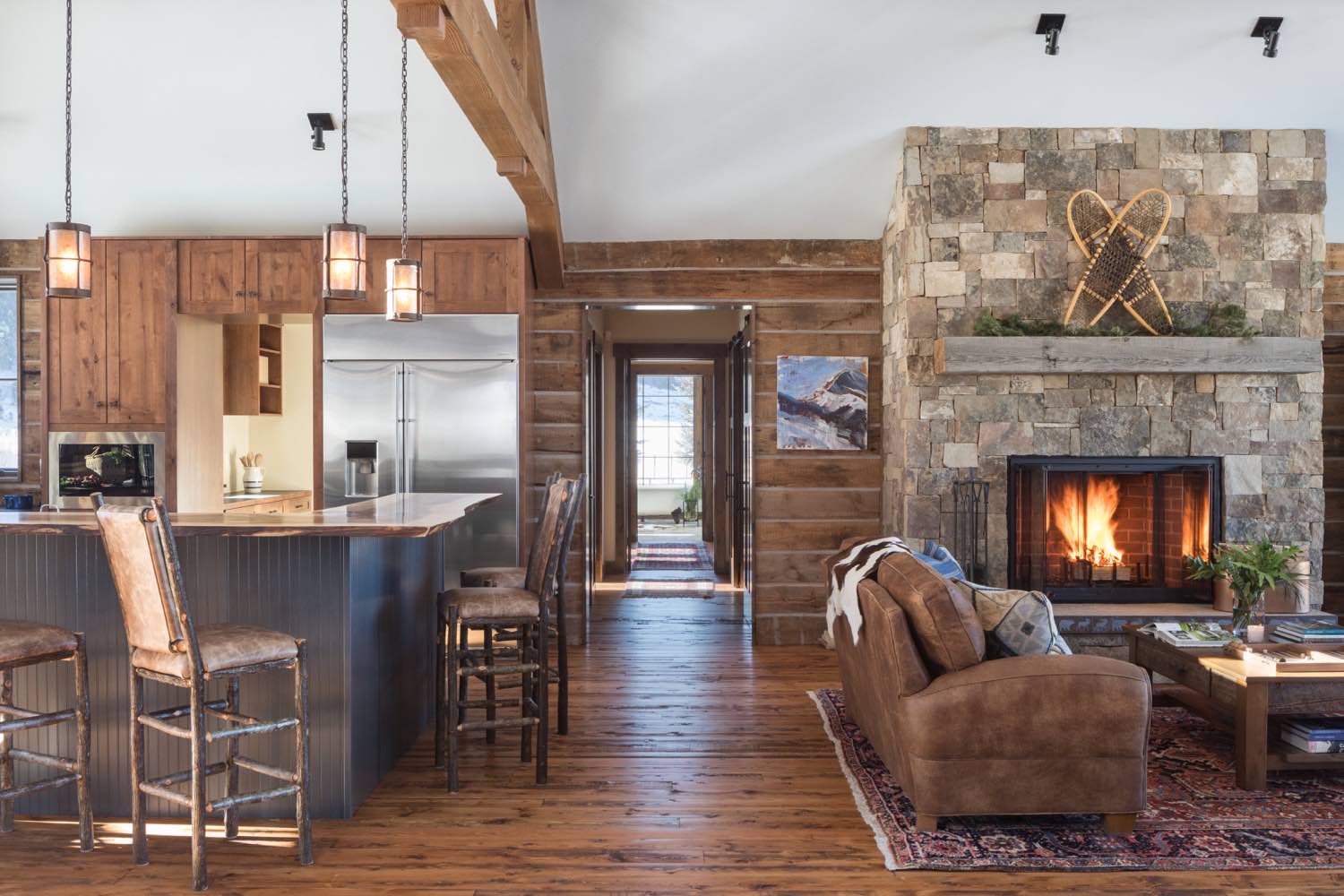
A stone fireplace anchors the living area, with stacked stone extending floor to ceiling. The material provides mass and texture against the lighter log walls. Large windows frame views across the snowy fields to the mountains beyond, connecting the interior spaces directly to the landscape.
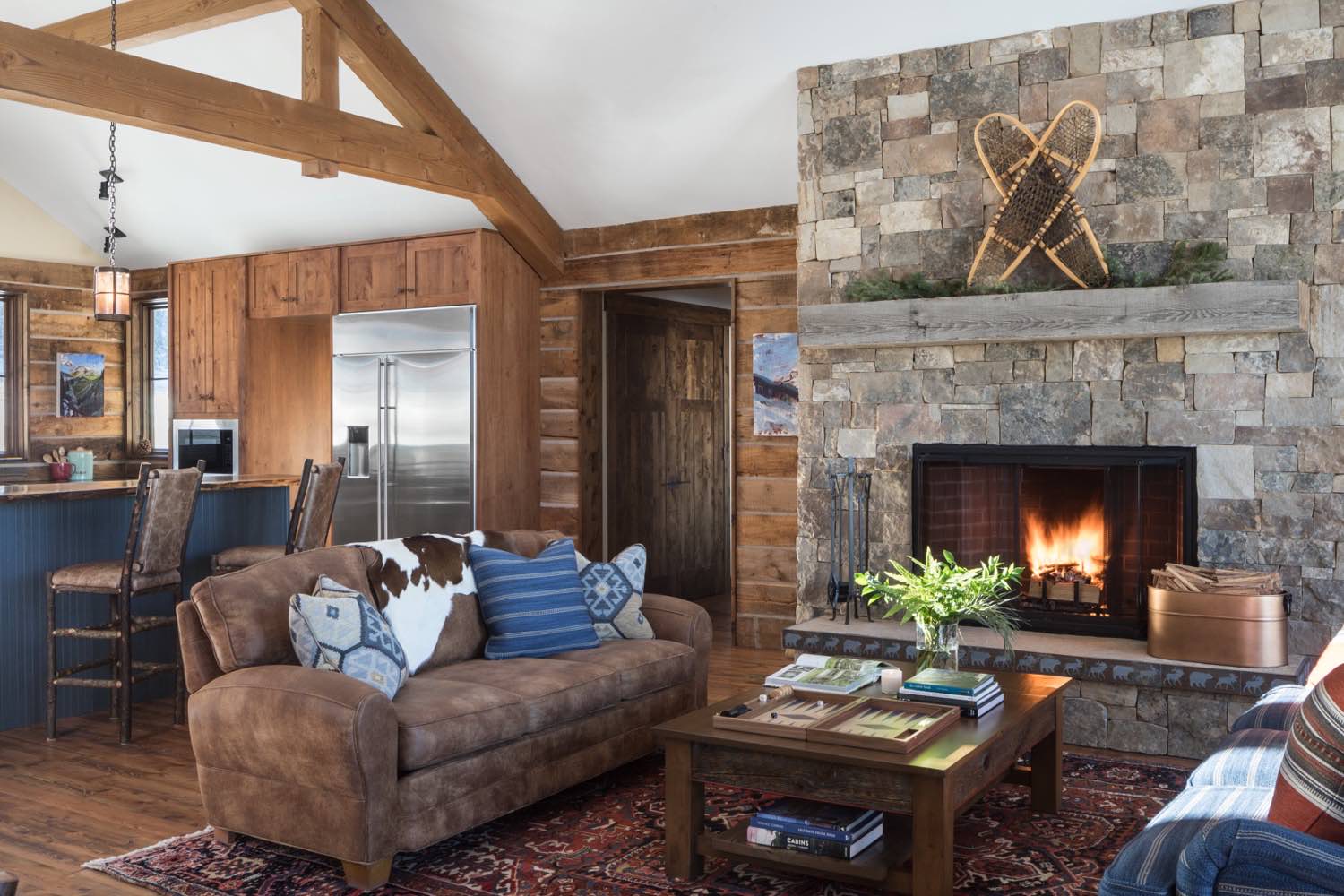
Spatial Flow
The home flows naturally from public to private spaces. A dining area sits between kitchen and living zones, with a reclaimed wood feature wall and an antler chandelier marking the transition. The timber framing remains visible throughout, organizing the open plan without closing it off.
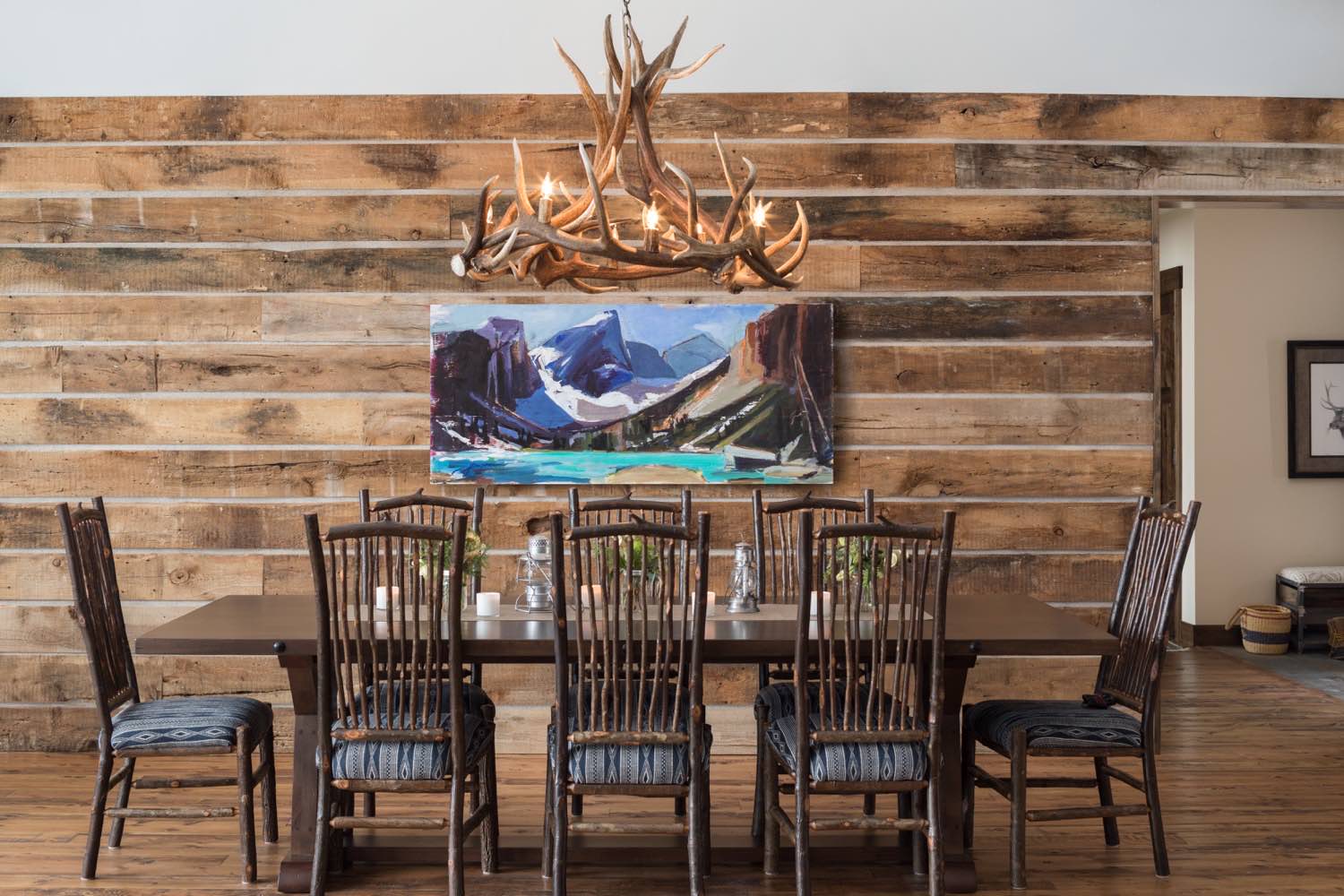
We designed a smaller breakfast nook with built-in seating wrapped around a rustic table. A pendant with silhouetted wildlife motifs hangs above the space. The scale feels intimate compared to the main living volume, giving the family a choice in how they want to gather.
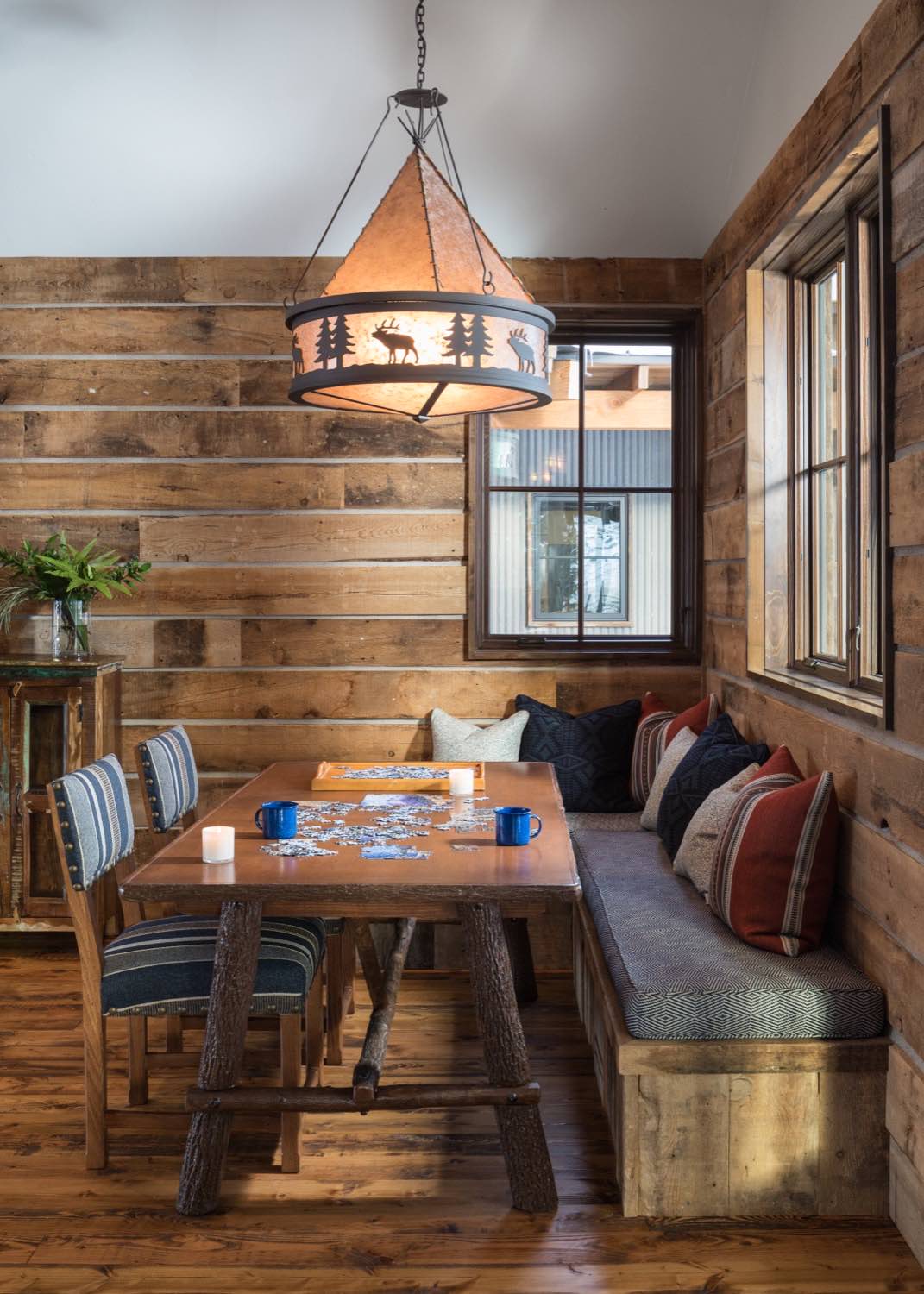
Guest spaces maintain the same material palette but offer quieter views and lower ceilings. Bedrooms have large windows positioned to frame specific landscape features. The wood trim and baseboards are stained dark to ground the lighter wall finishes.
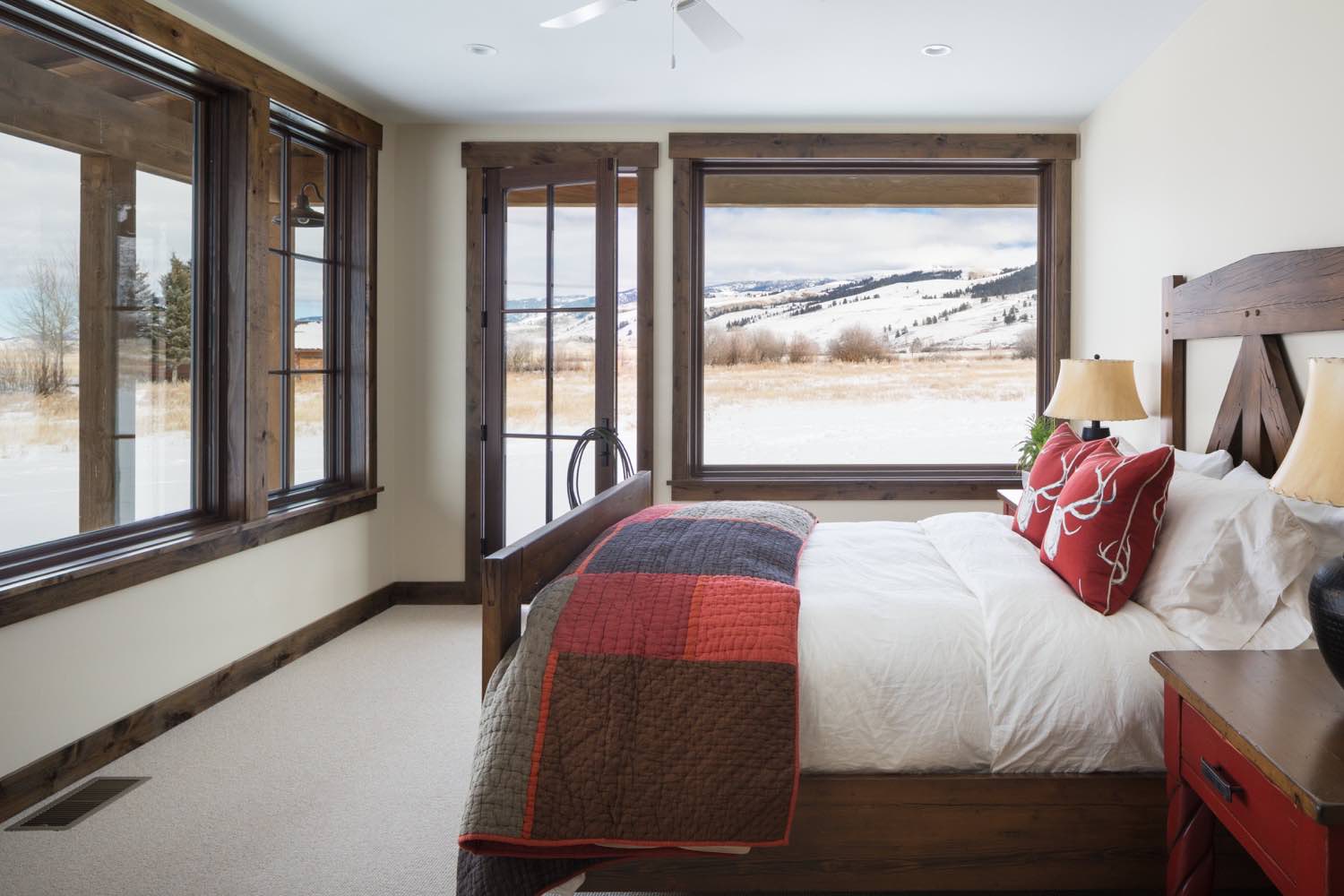
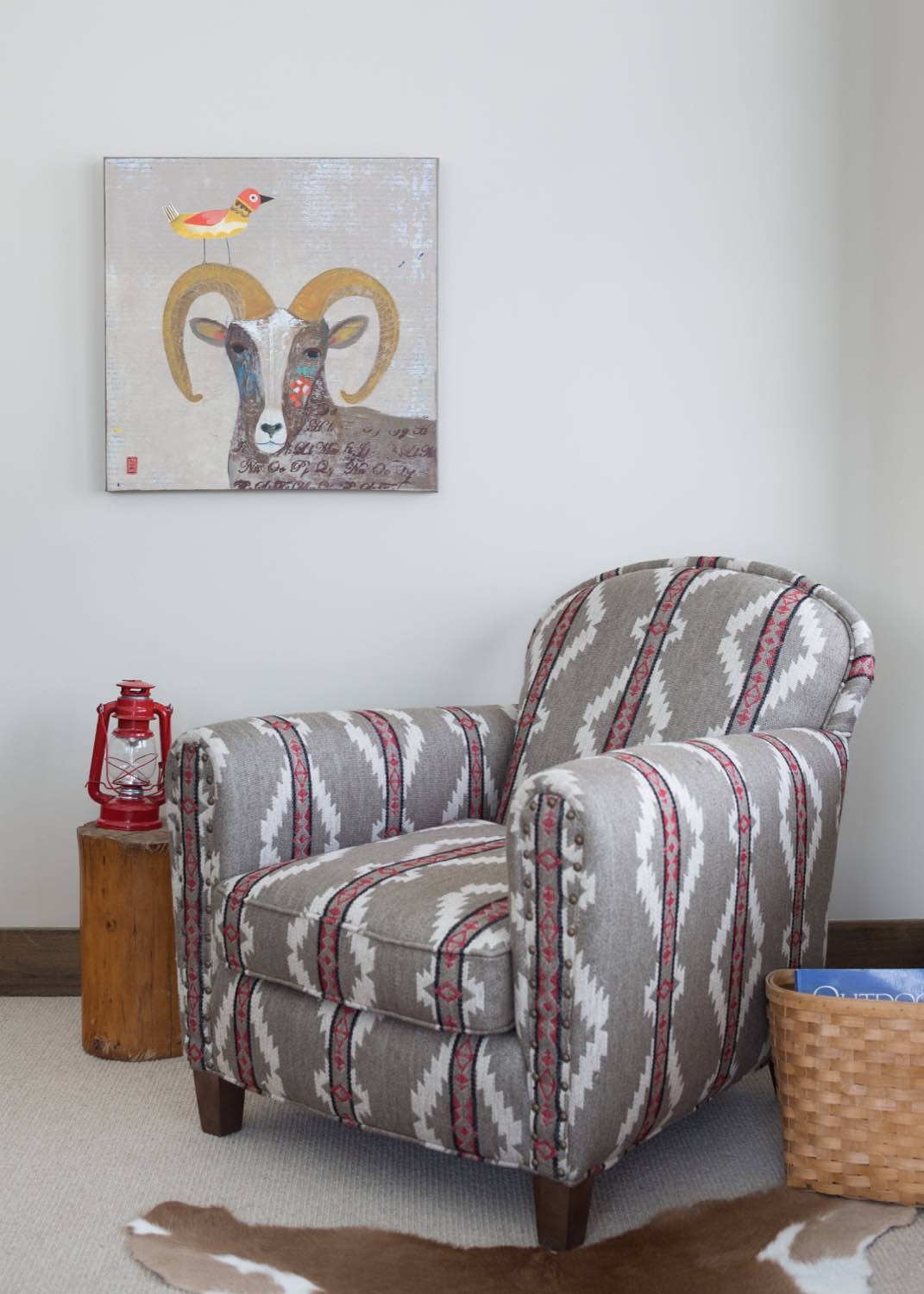
The bathrooms use freestanding tubs positioned at windows overlooking the ranch. Stone tile surrounds the showers, with the same material extending to the floor. Sliding barn doors and heavy timber casings maintain the rustic detailing seen elsewhere in the house.
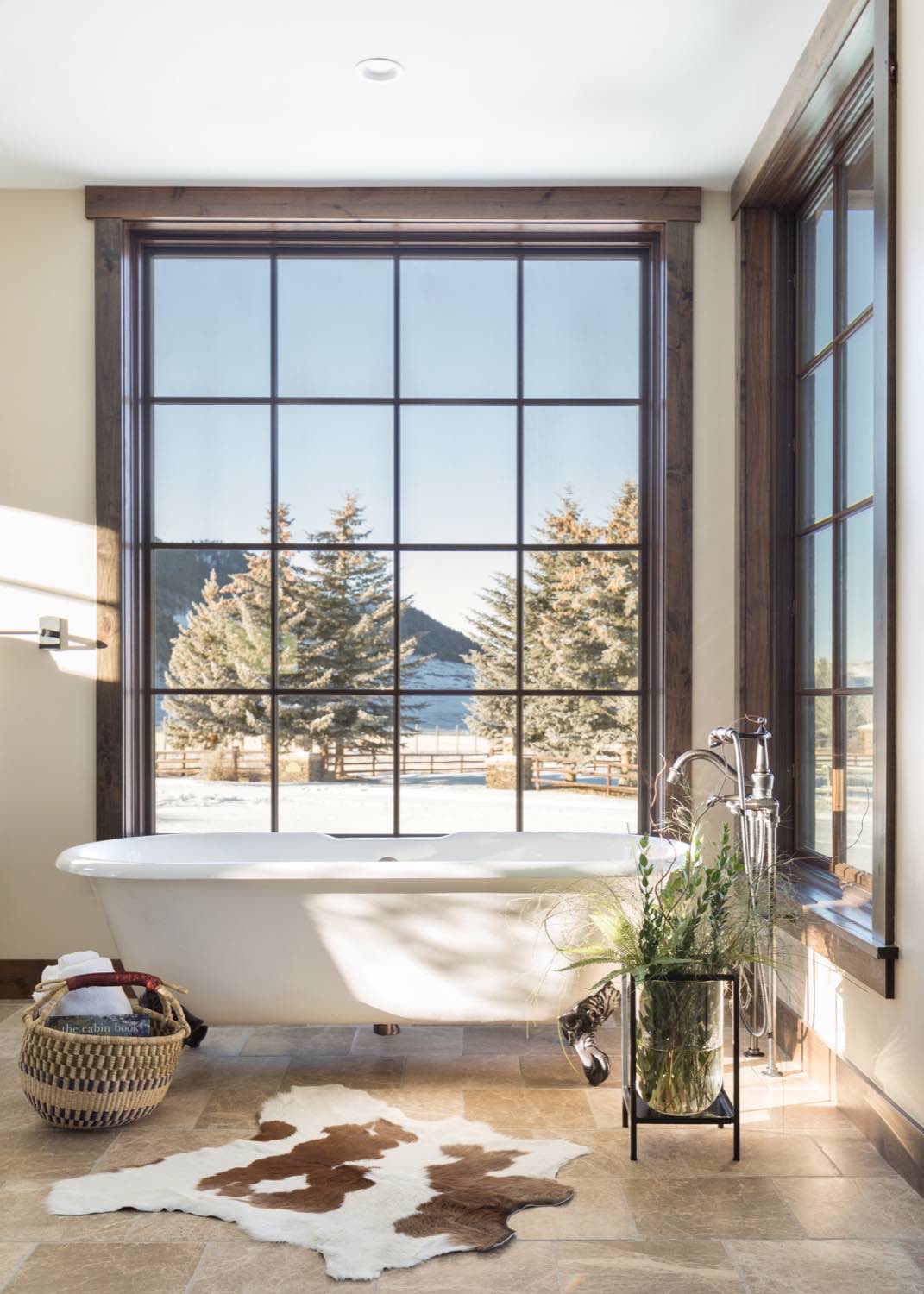
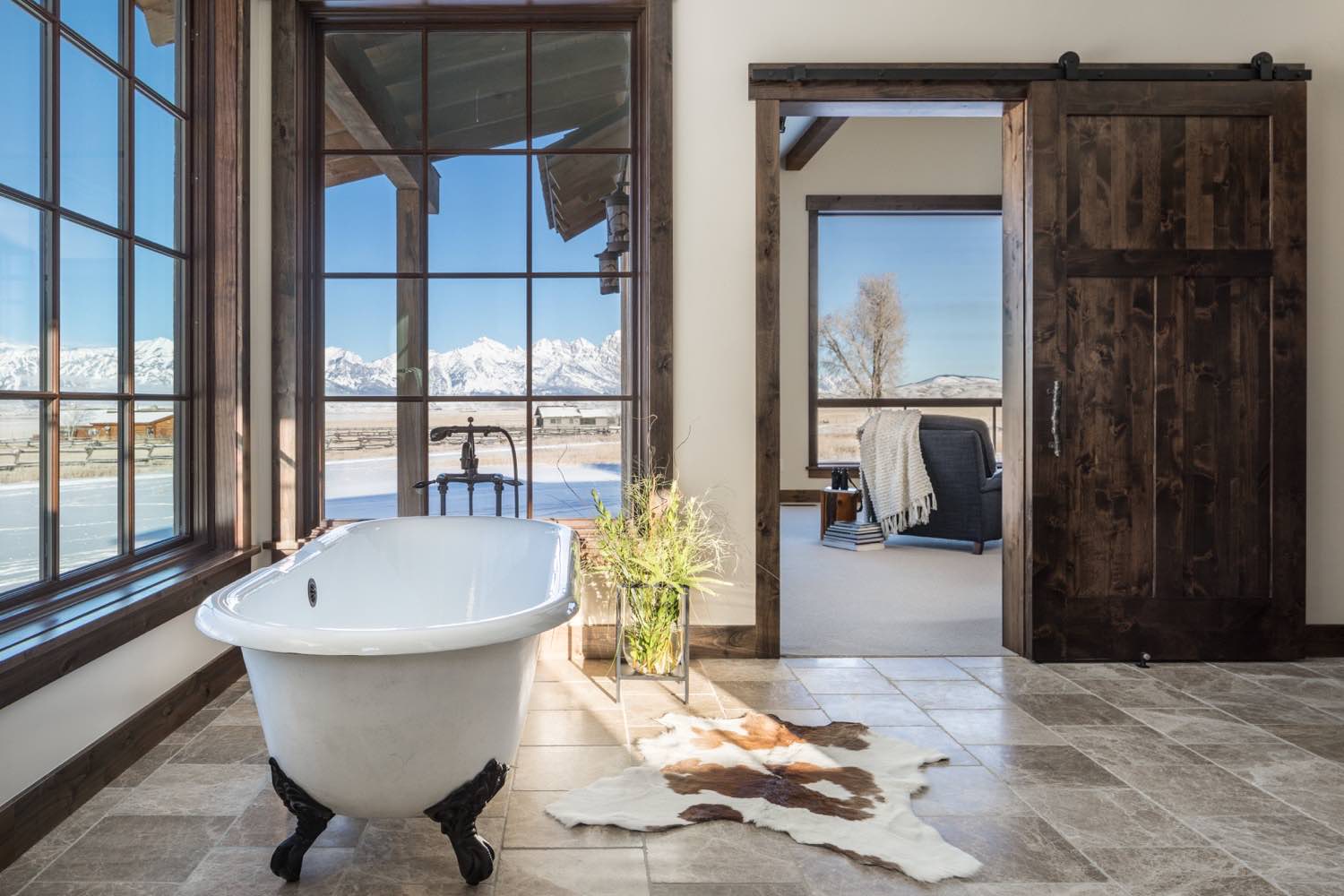
A secondary living space with vaulted ceilings and exposed trusses gives the home additional gathering area. The timber structure frames a large window wall that captures the Teton views. Reclaimed wood flooring with visible character and color variation runs throughout.
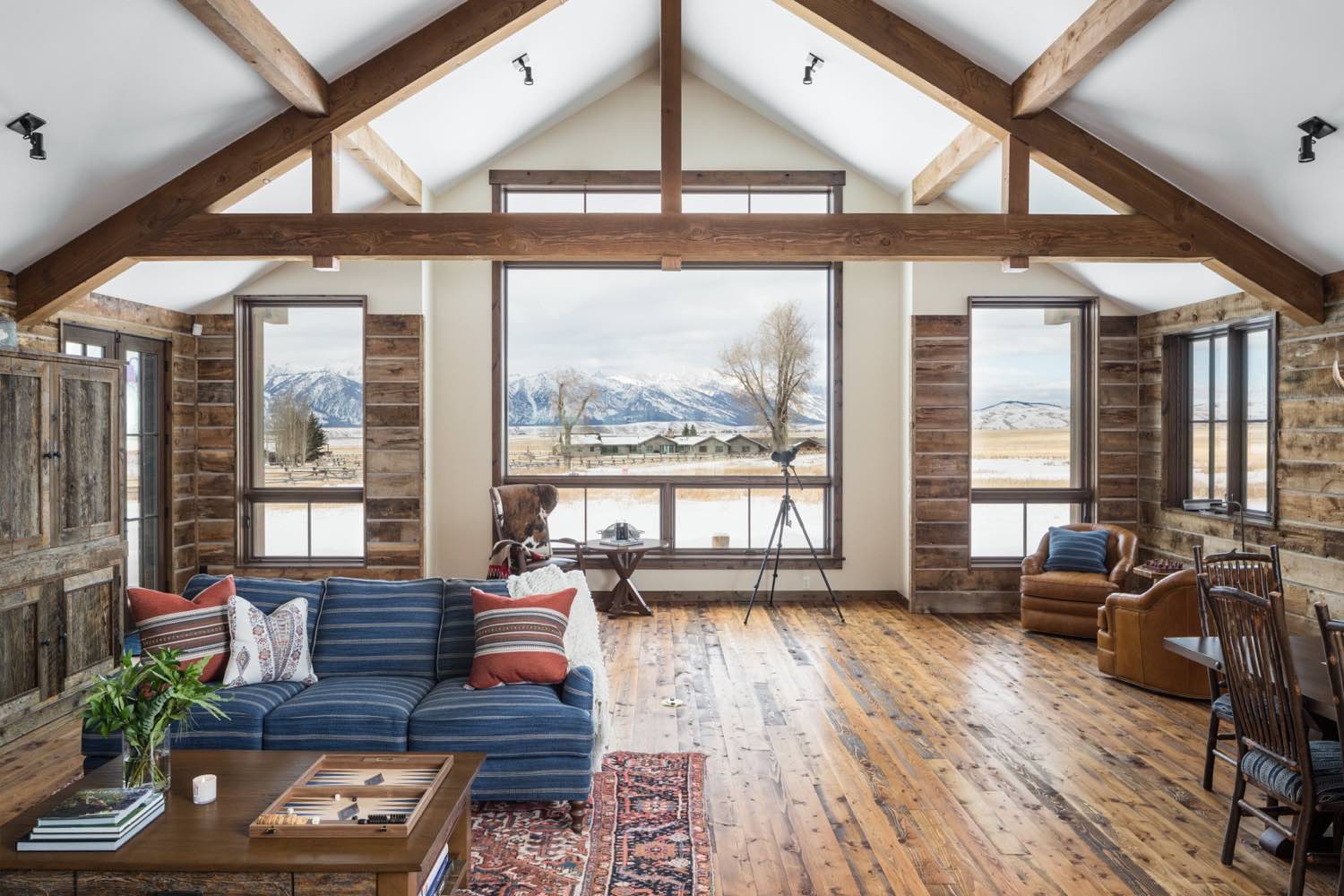
The architecture works because it respects the openness of the site. We kept the building profile low and broke up the massing so it sits comfortably in the valley rather than dominating it. The materials age well in this climate and connect the home to the ranching vernacular that defines this part of Wyoming.
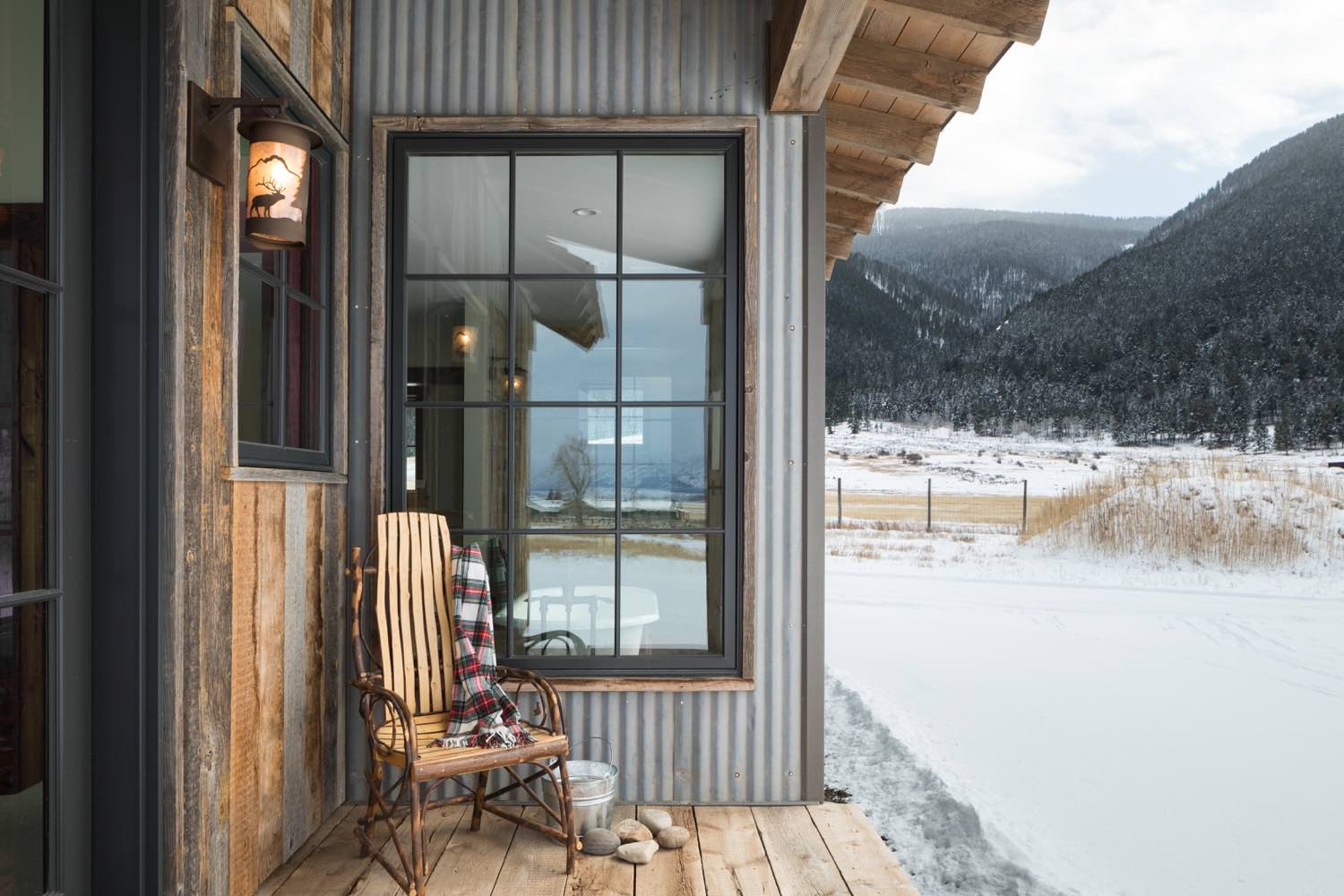
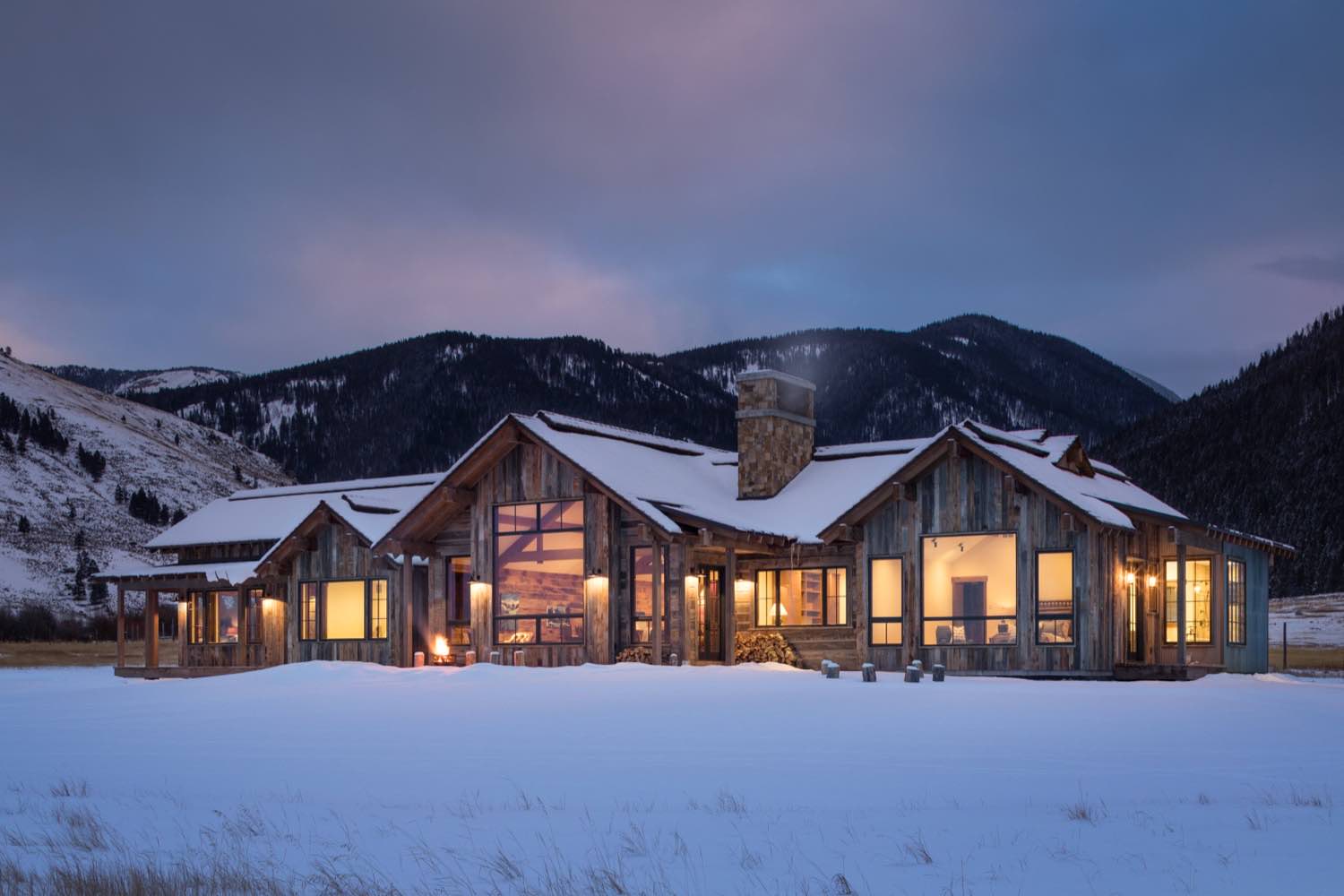
If you have land that calls for this kind of approach, reach out. We work best with clients who understand that good design takes time and comes from listening to what the site tells you.
Photos by Aaron Kraft
