The Hideaway
This project started with a question about privacy. The site sits near neighbors, visible from multiple directions, but the clients wanted a retreat that felt completely secluded. We solved it by breaking the house into separate pavilions, each oriented to capture specific views while screening the less desirable ones.
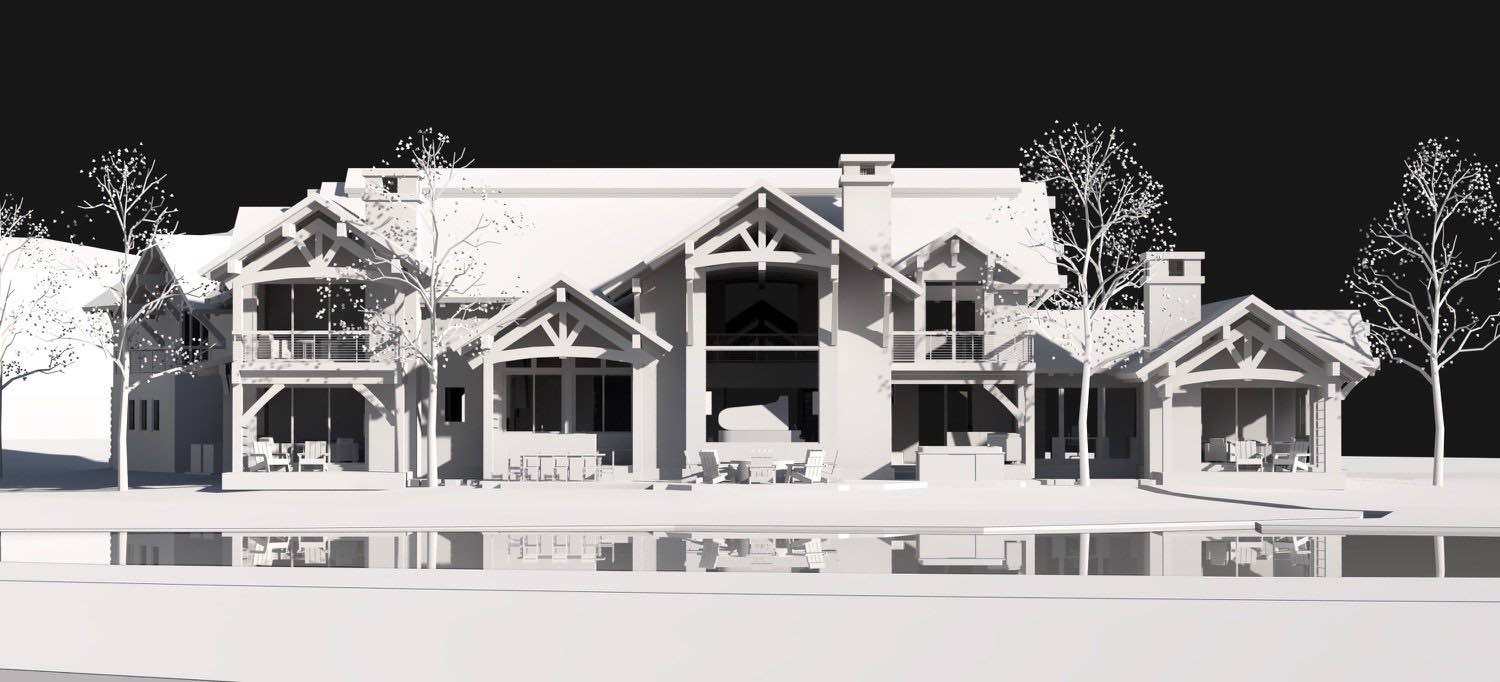
The main living pavilion faces the water. Heavy timber frames create these covered outdoor rooms that blur the line between inside and outside. The king post trusses aren't decorative, they're doing real structural work, allowing us to push those roof overhangs out far enough to provide genuine shade and weather protection.
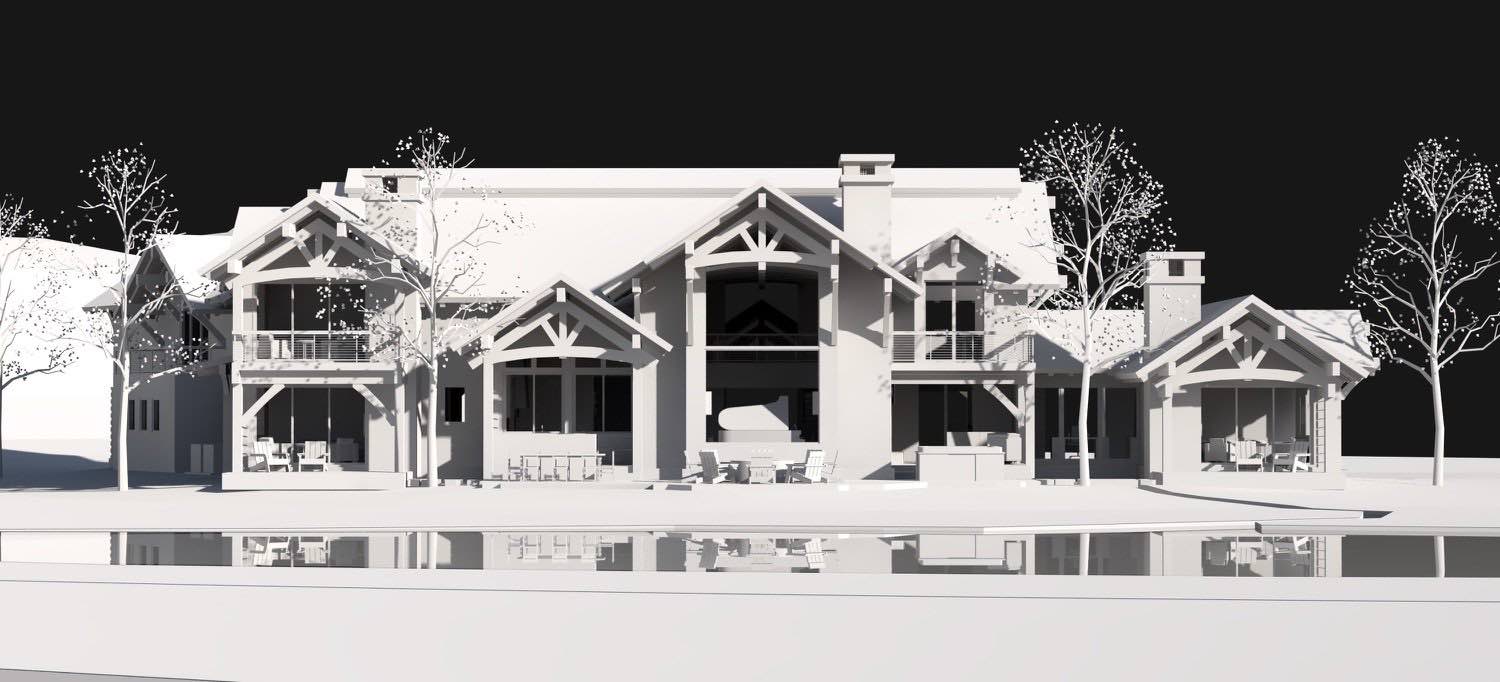
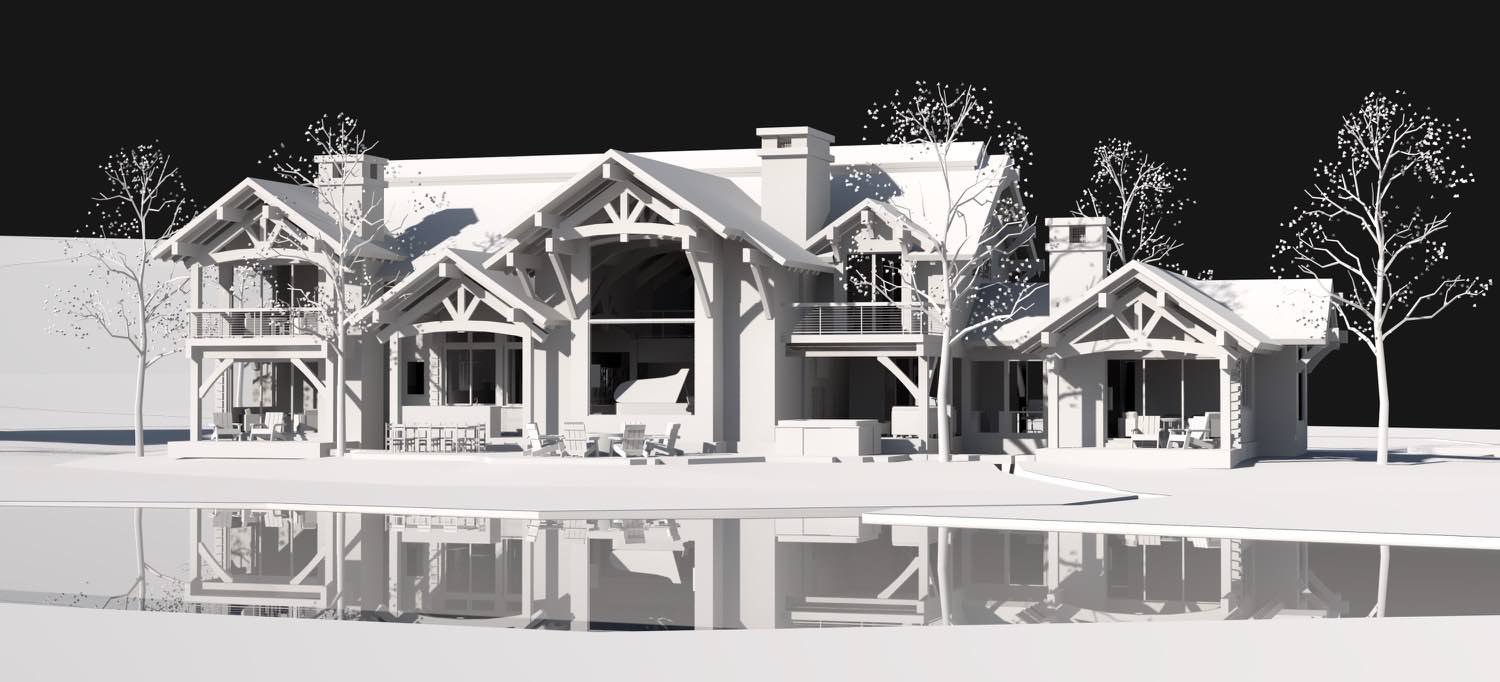
The pool deck becomes the organizing element. Instead of one large house, we created a compound where different functions occupy different buildings. This approach gave us flexibility in massing and let us respond to the site's contours more naturally.
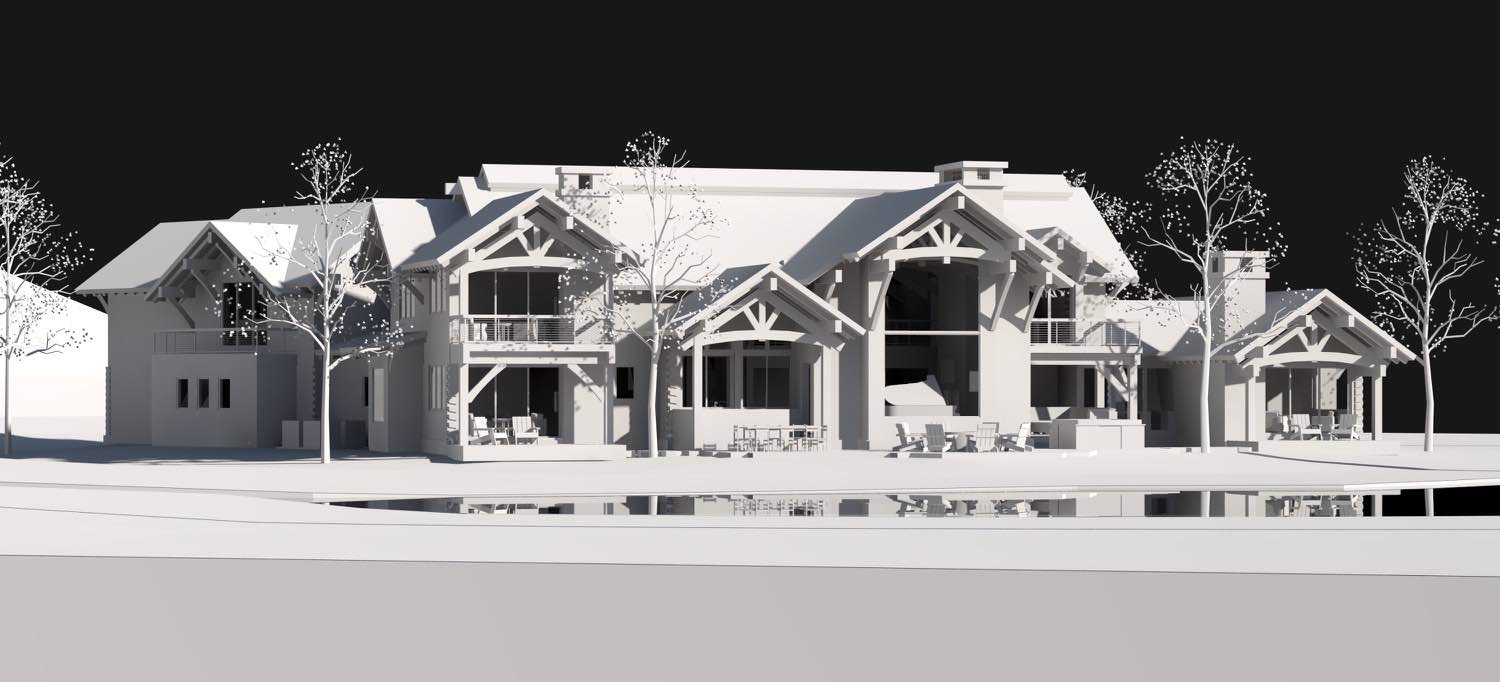
From different angles, the composition shifts. What looks like separate buildings from one side reads as a unified whole from another. That's intentional. The varying roof heights and building depths create visual interest while keeping the overall scale residential.
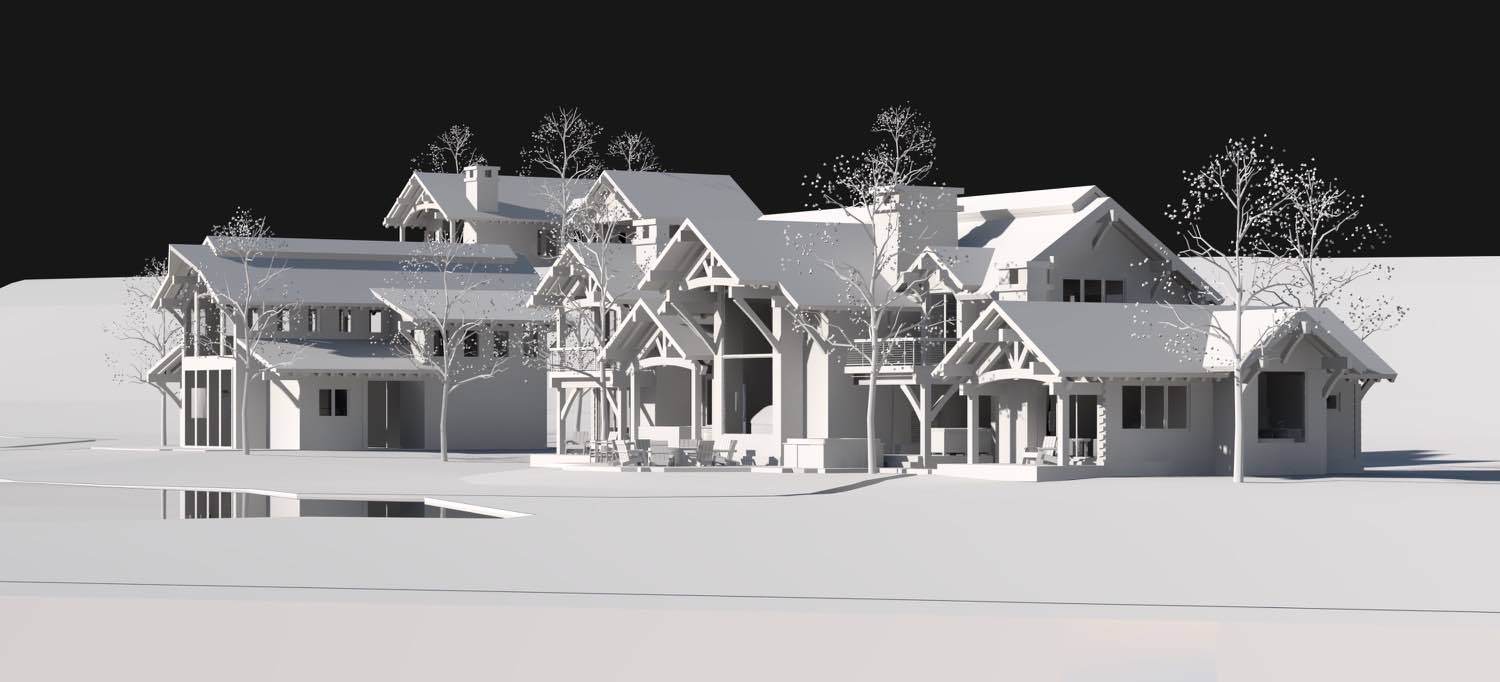
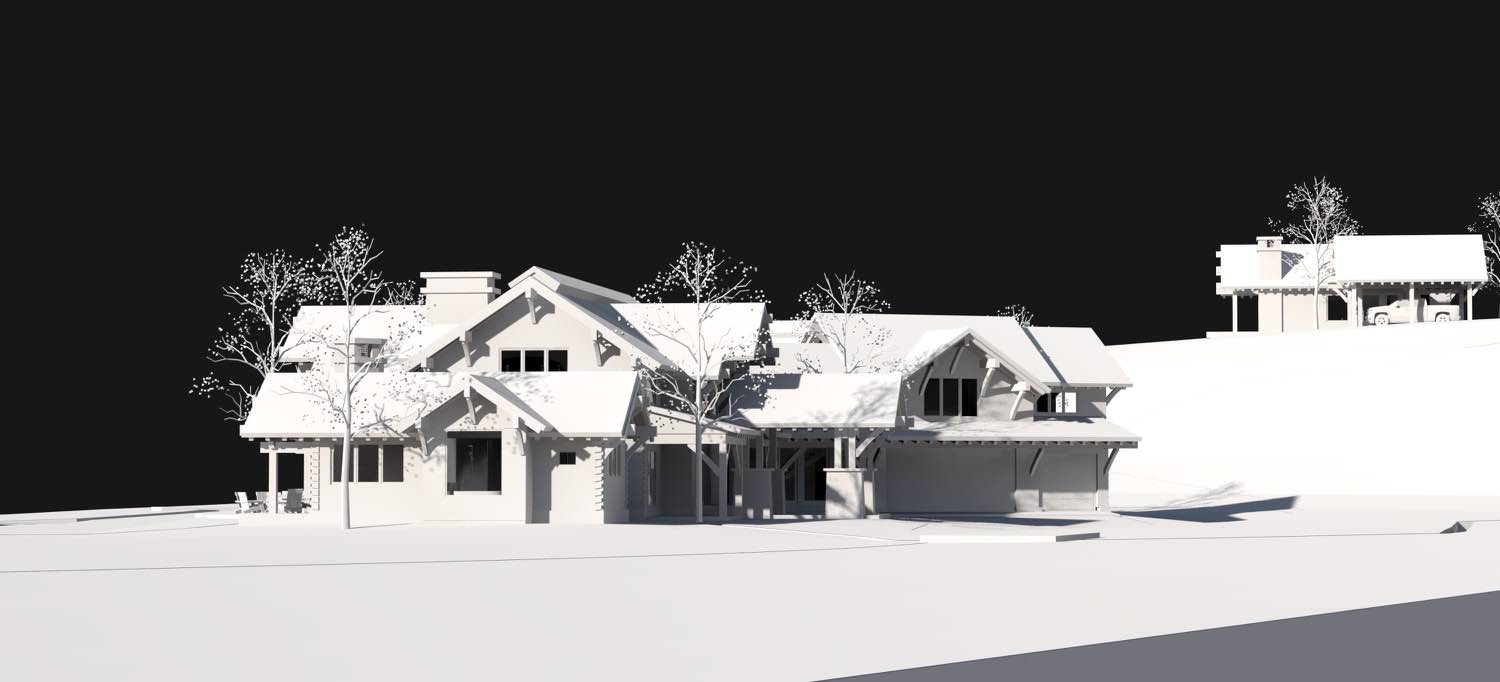
The timber work continues through the breezeway connections. These aren't afterthoughts, they're essential to how you move through the property. Covered walkways link the pavilions, giving you shelter while maintaining that sense of being outside, moving between distinct spaces.
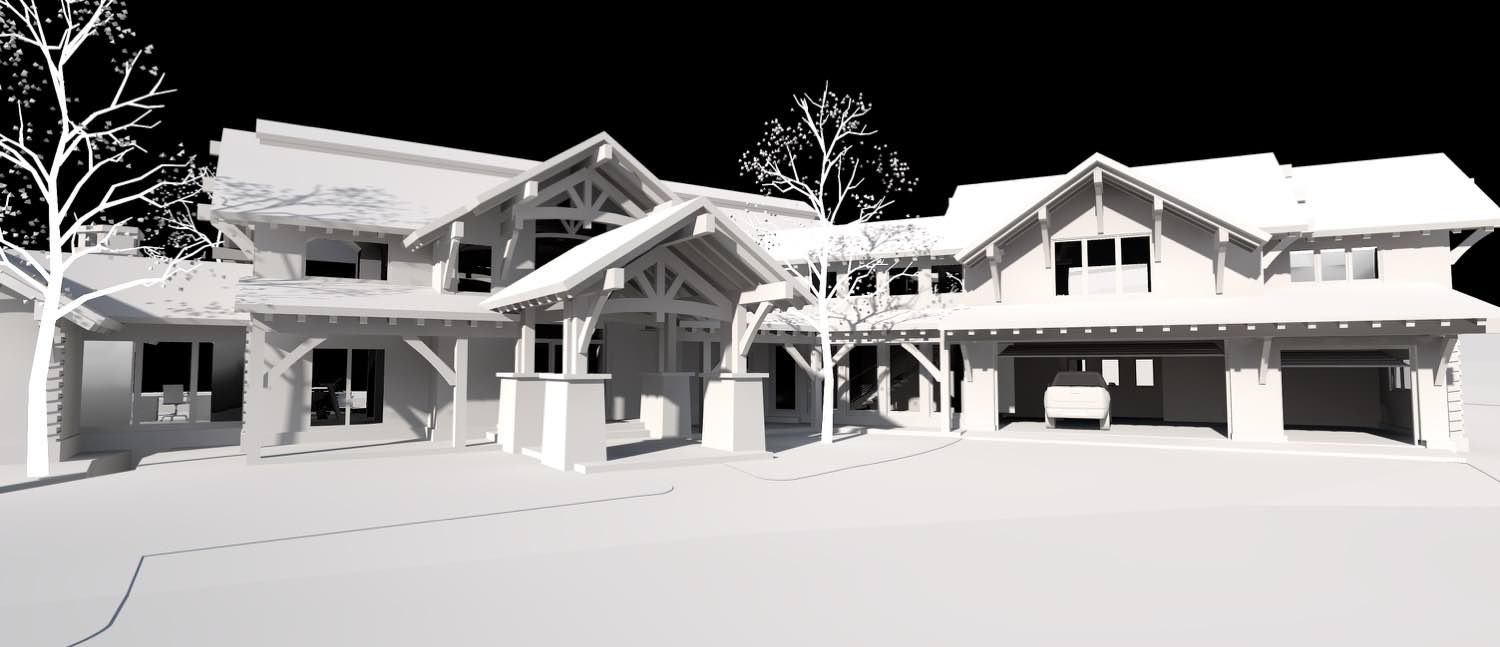
The waterside elevation opens completely. Multiple levels of decks and terraces step down toward the pool, creating different zones for different times of day. Those exposed timber columns frame views like vertical slices, directing your eye to specific landscape moments.
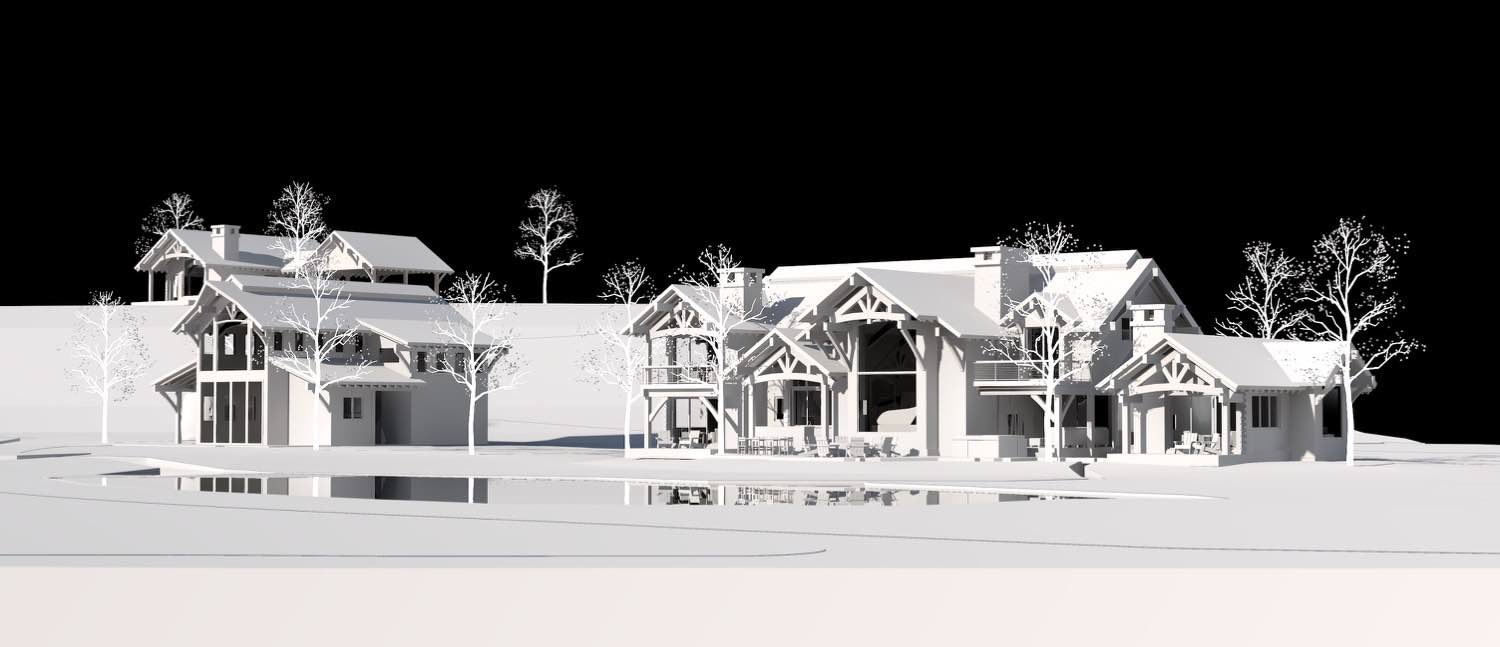
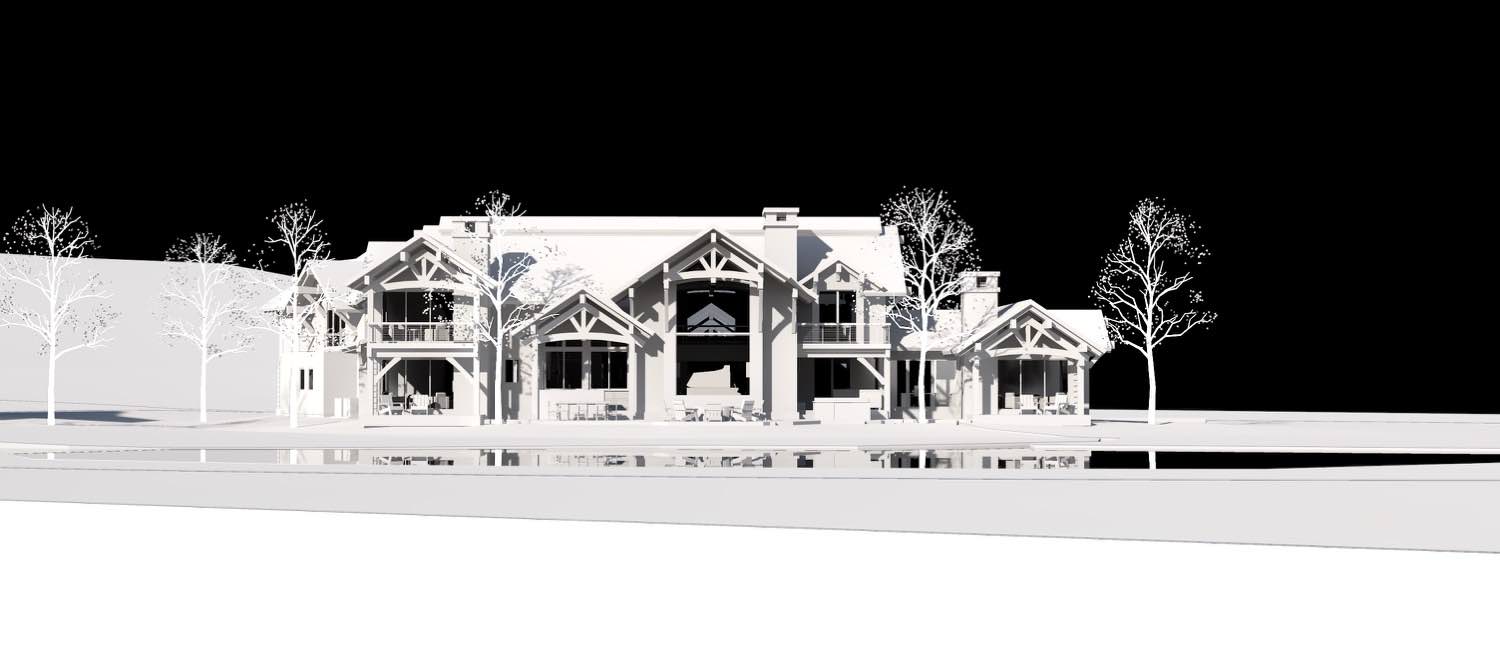
Looking at the side elevations, you see how the massing works. Smaller service volumes connect to larger living spaces, all held together by consistent roof pitches and timber detailing. The chimneys punctuate the roofline, giving vertical emphasis where we need it.
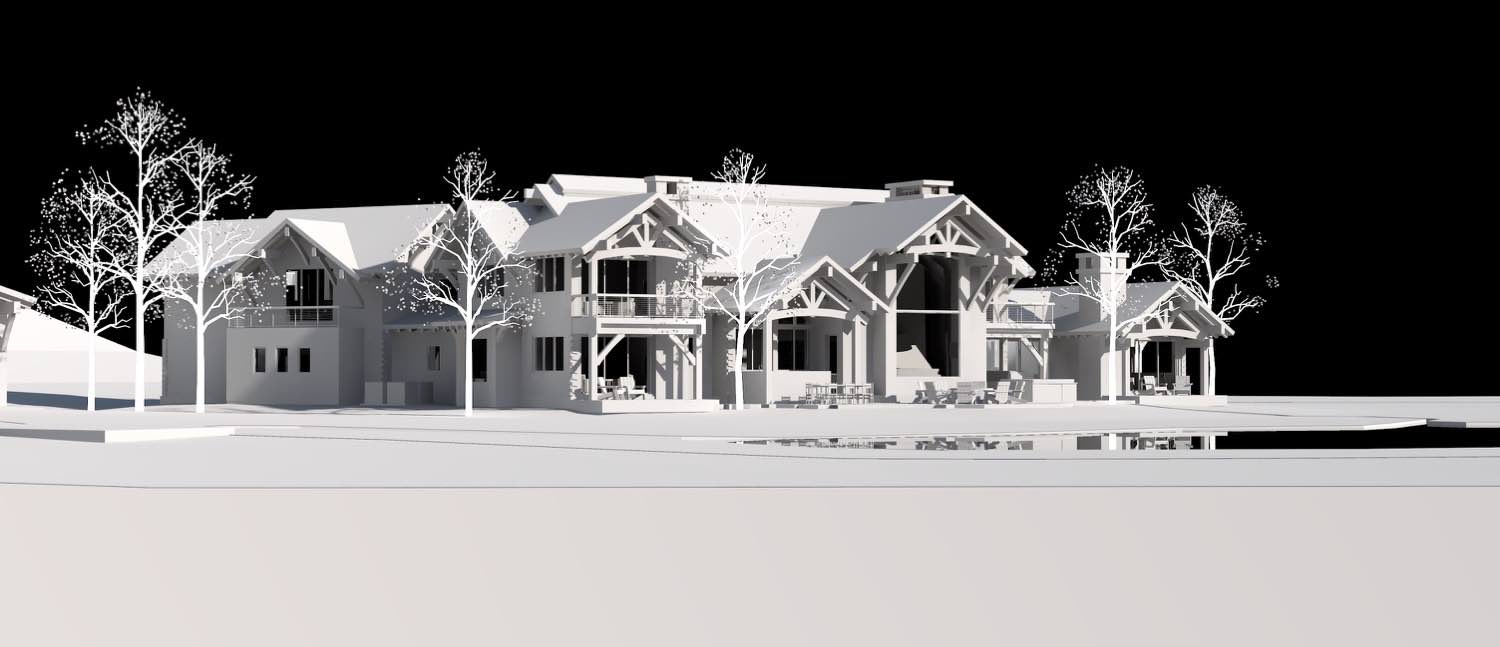
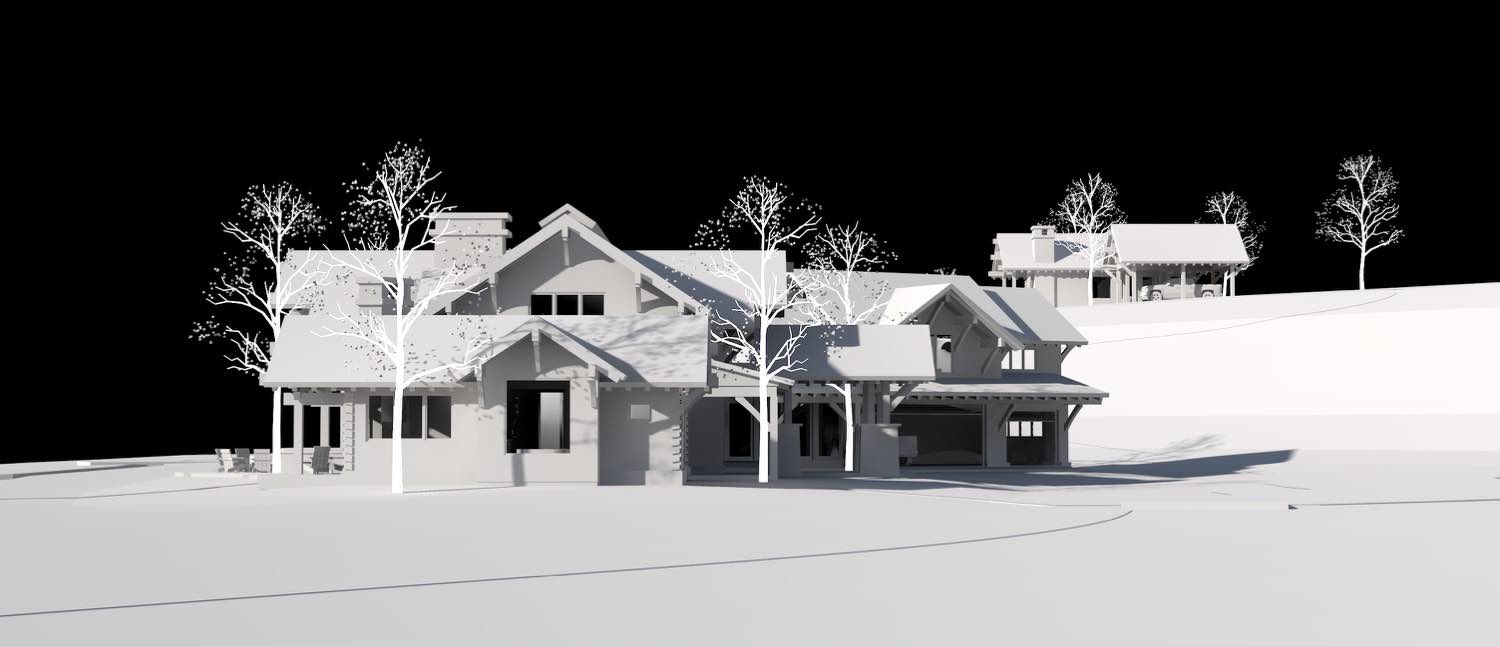
The entry sequence matters. You don't arrive at one front door, you arrive at a courtyard with choices. The motor court tucks to the side, keeping cars out of sight. The garage volumes are scaled and detailed to match the main house, not treated as secondary elements.
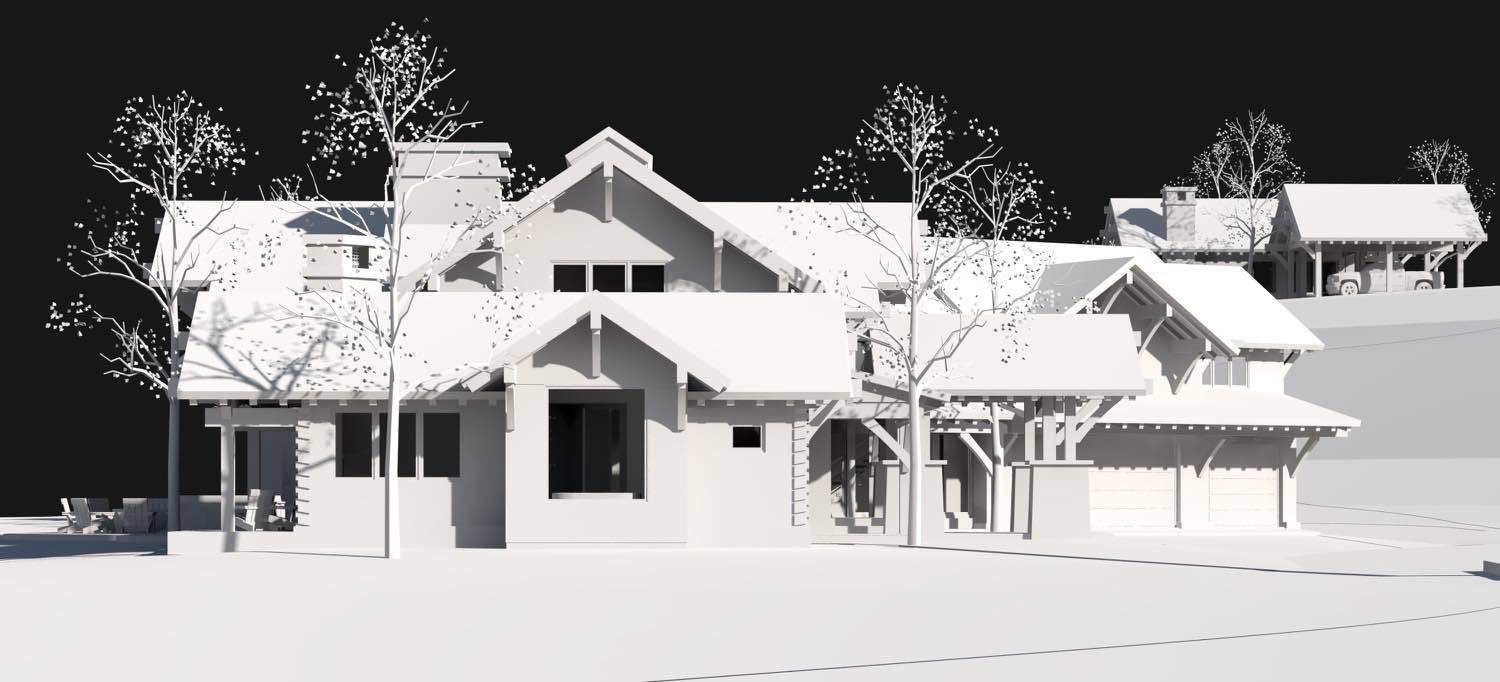
Looking from above, the roofscape becomes its own composition. Multiple gables, varying ridge heights, dormers where we need light in specific spaces. This isn't complexity for its own sake, it's the result of solving specific programmatic requirements in each pavilion.
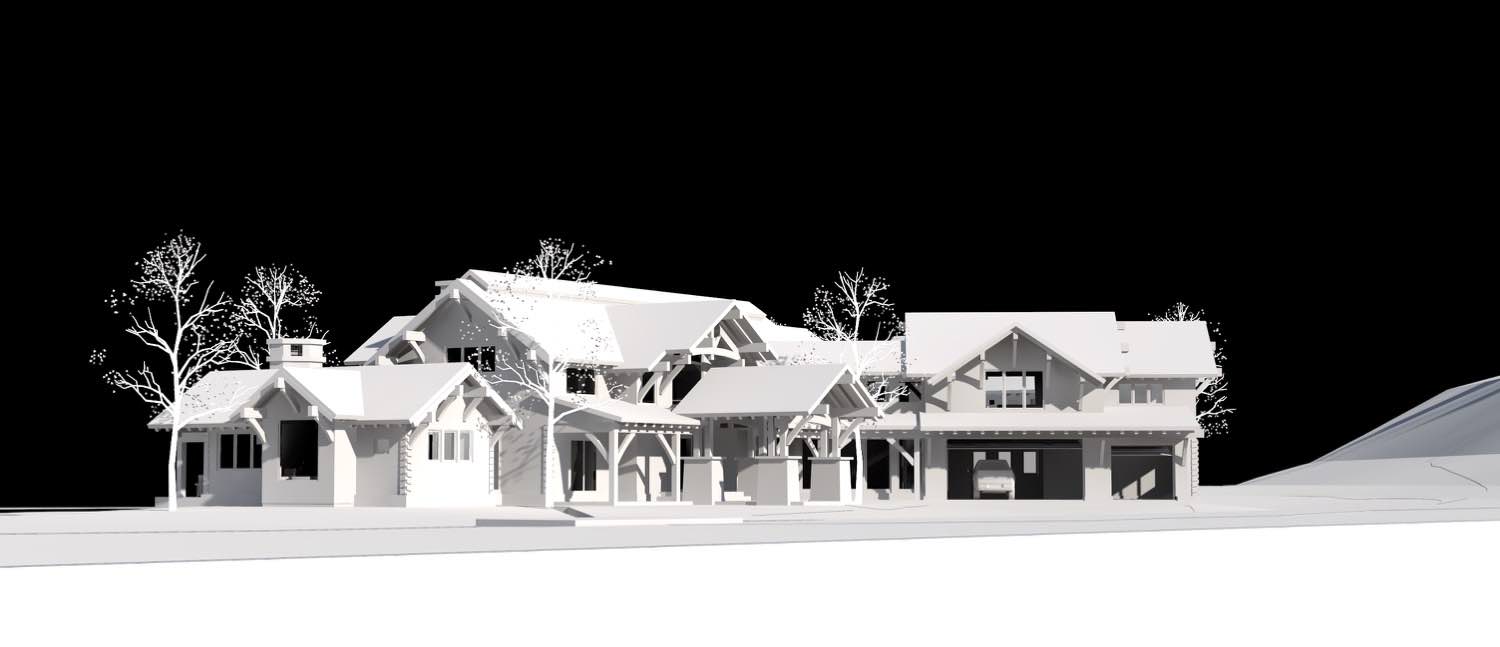
The guest house sits separately, connected but distinct. That separation gives visitors genuine privacy while keeping them part of the compound. The same timber language carries through, maintaining architectural consistency across the entire property.
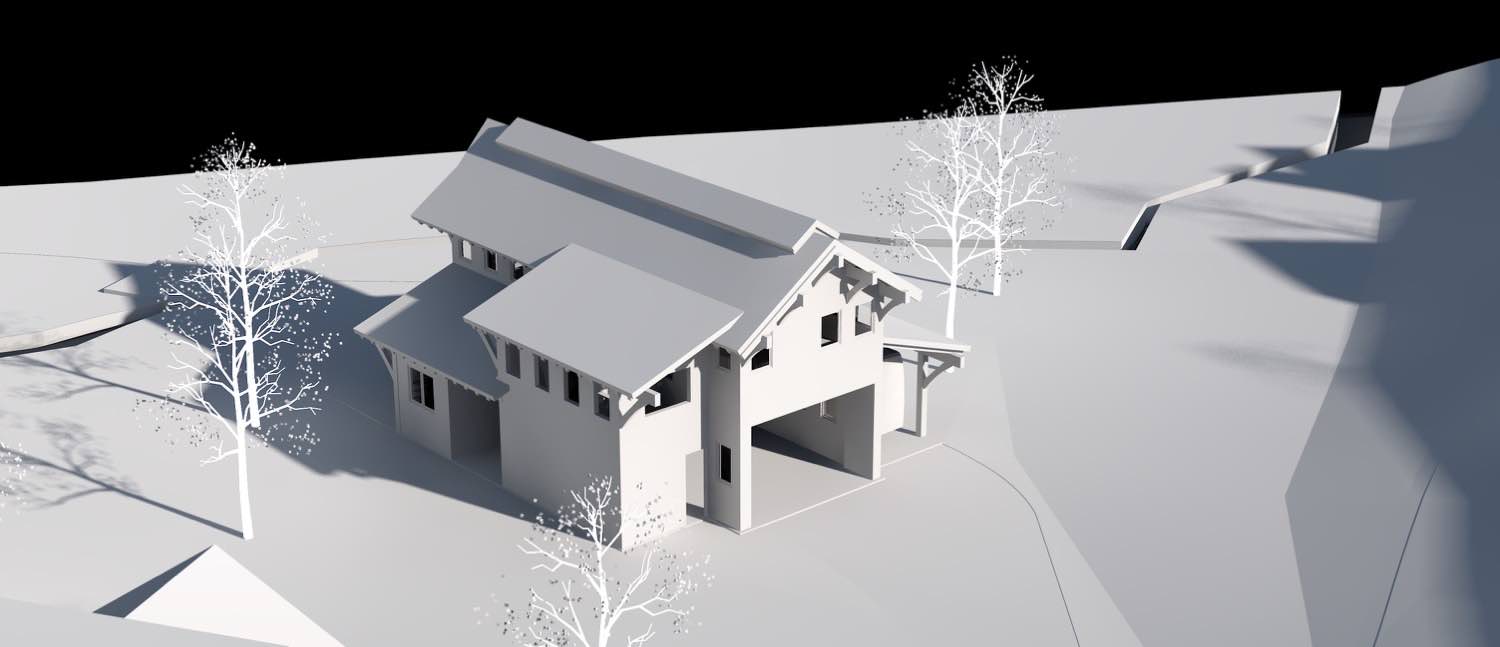
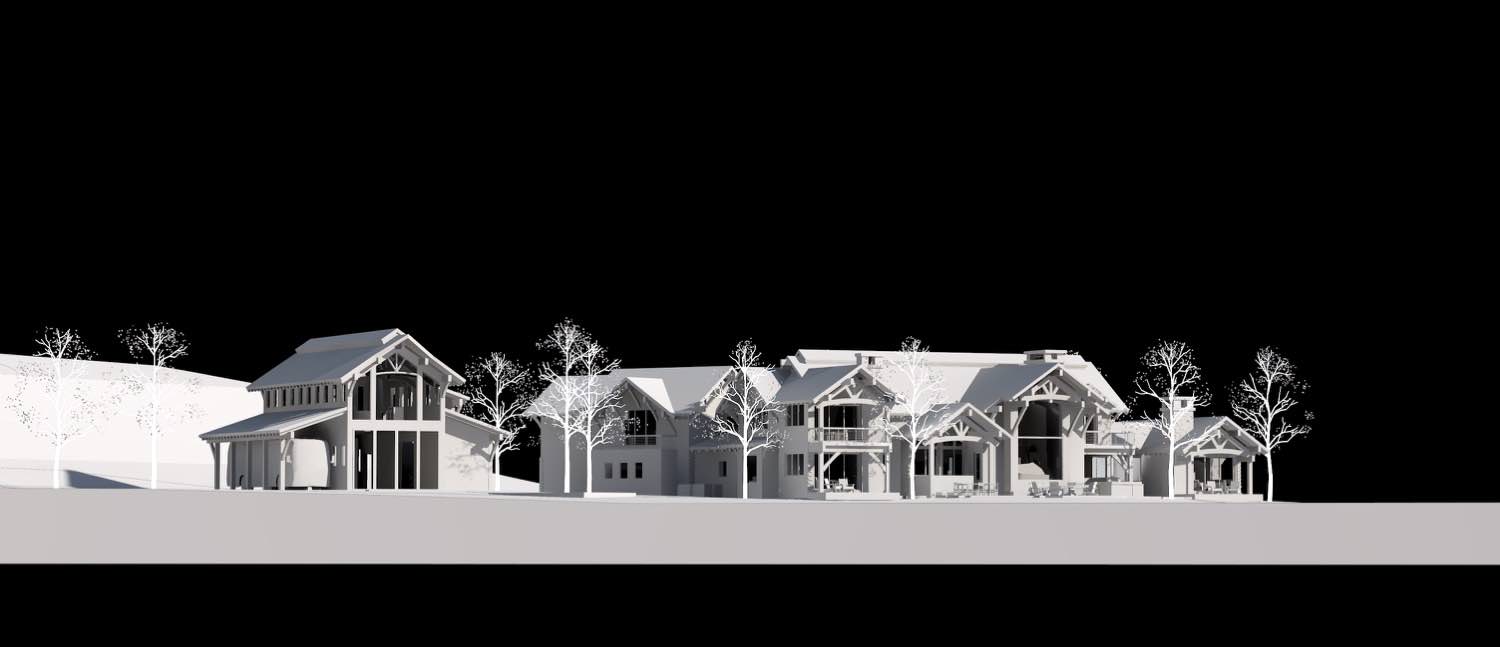
What strikes me in the elevation studies is how the buildings settle into the topography. We're working with grade changes, stepping the foundations to minimize cut and fill. The plinth walls define outdoor rooms at different levels, creating terraced living spaces that follow the land.
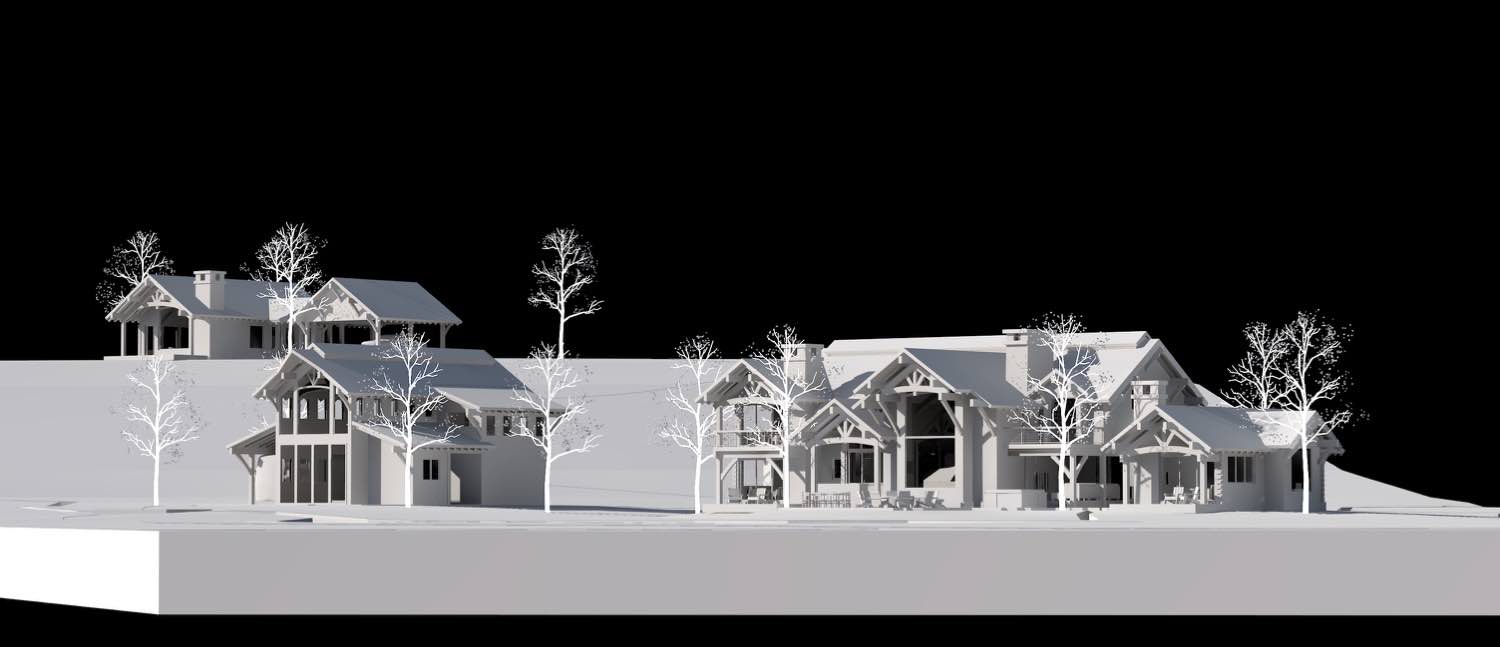
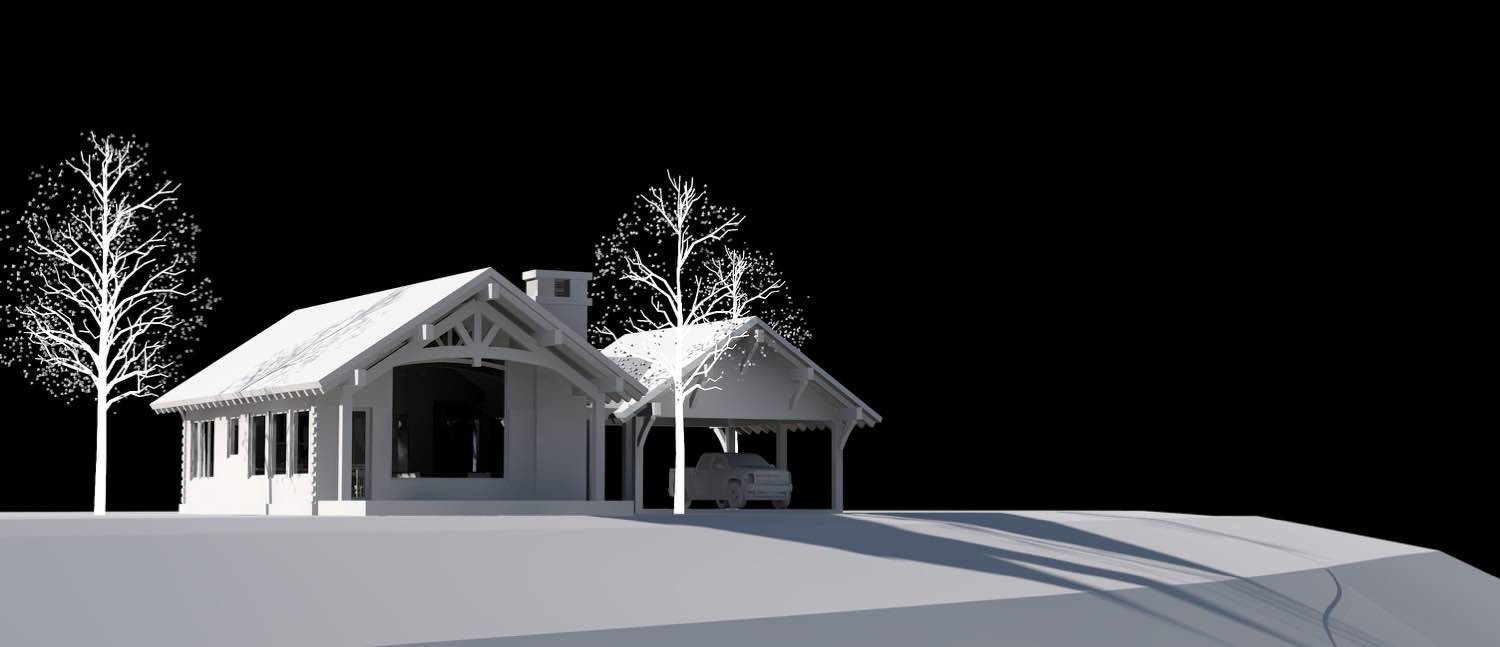
The street elevation shows restraint. What could be an imposing wall of house instead reads as a collection of smaller buildings. The fenestration is deliberate, punched openings where we need privacy, larger expanses of glass where views warrant it.
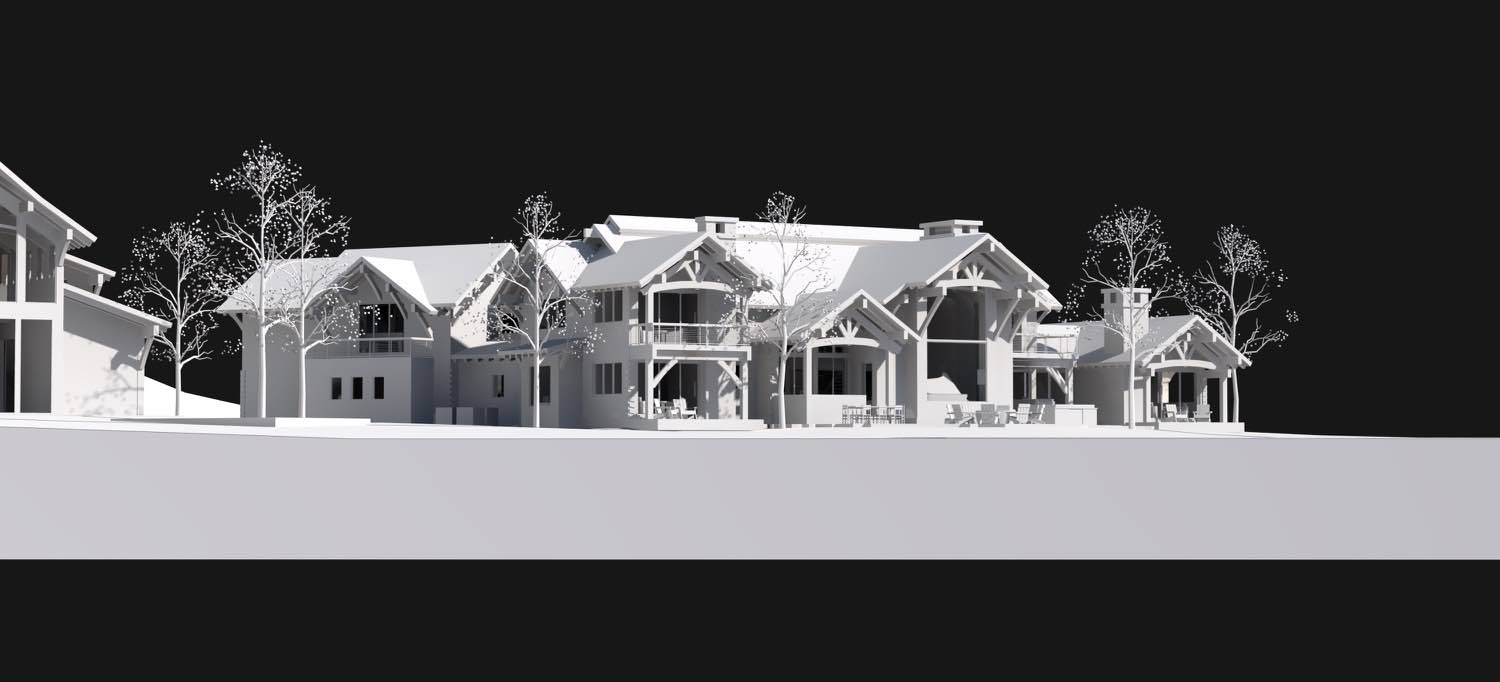
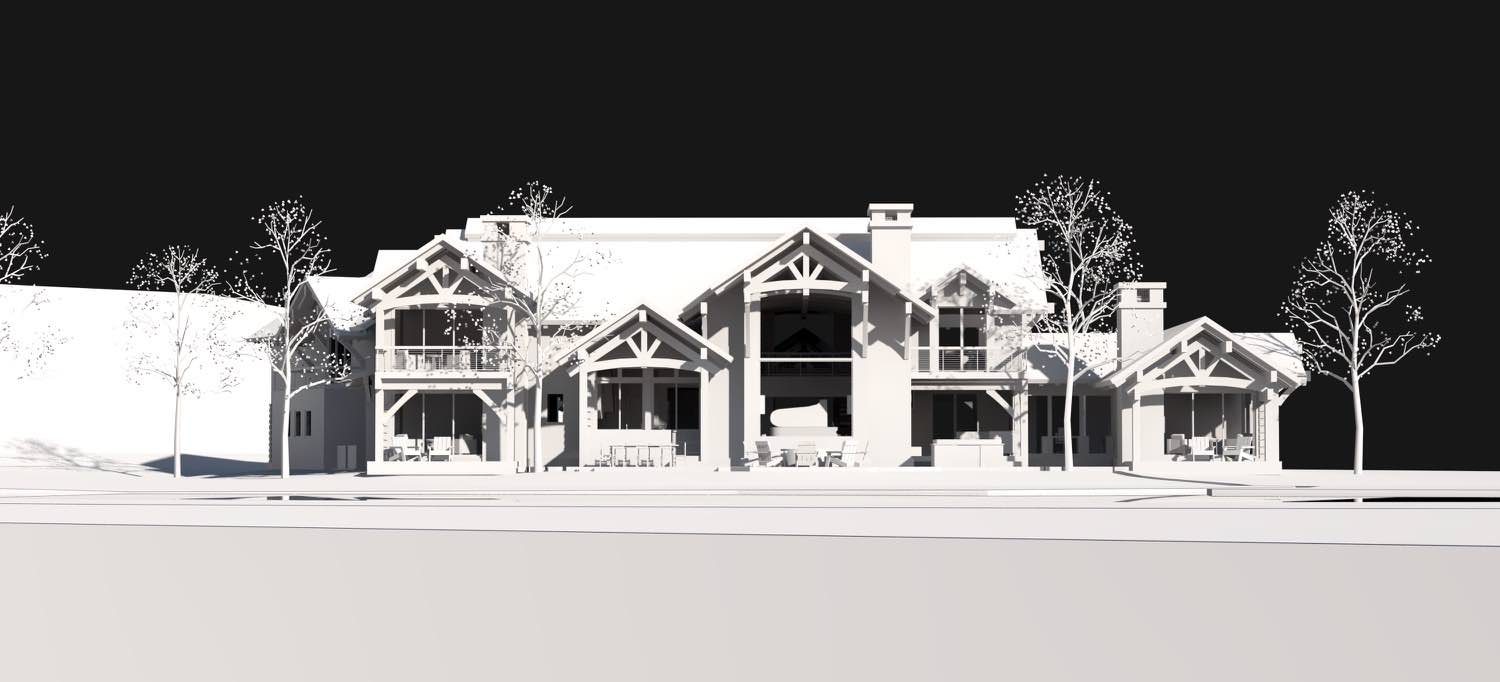
The compound approach solves the privacy problem while creating a richer spatial experience. Instead of walking through rooms in one large house, you move between buildings, crossing outdoor spaces, experiencing weather and light between programmed areas. That transition time changes how you occupy the property.
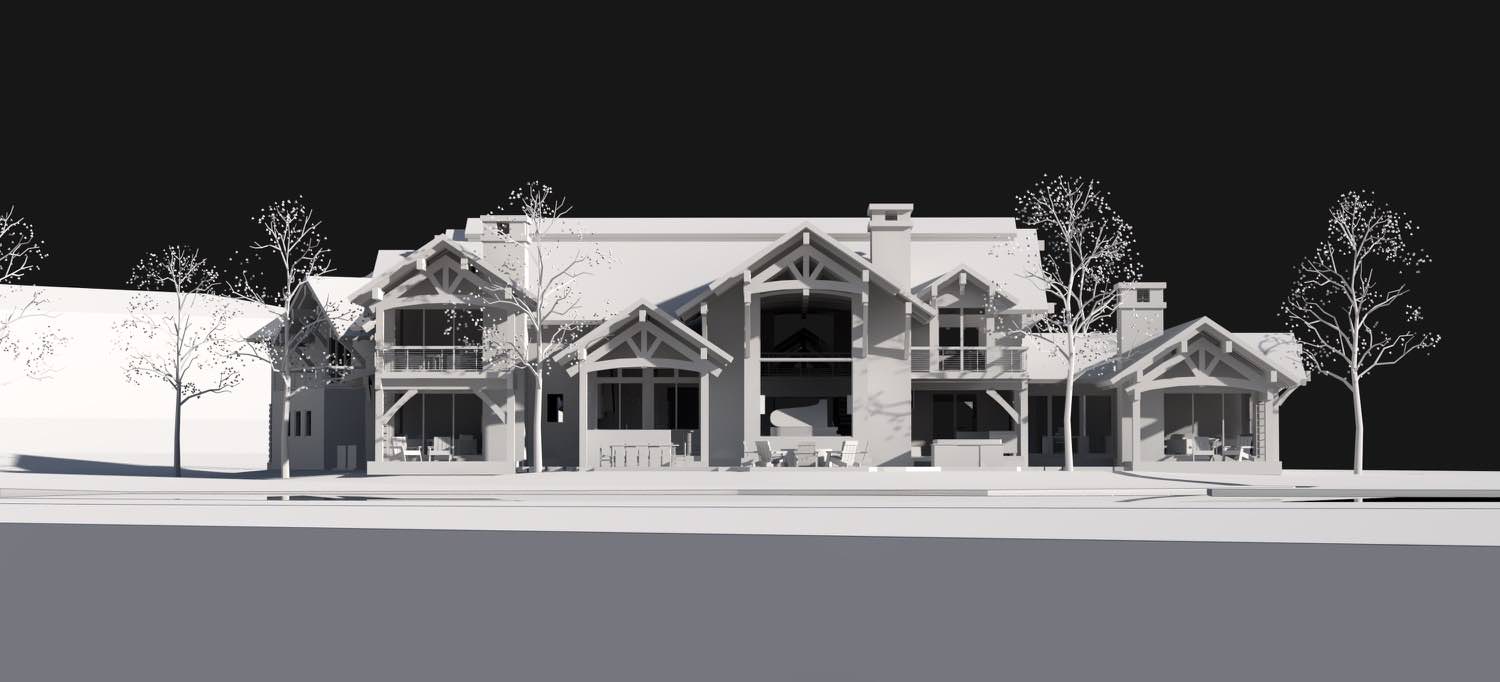
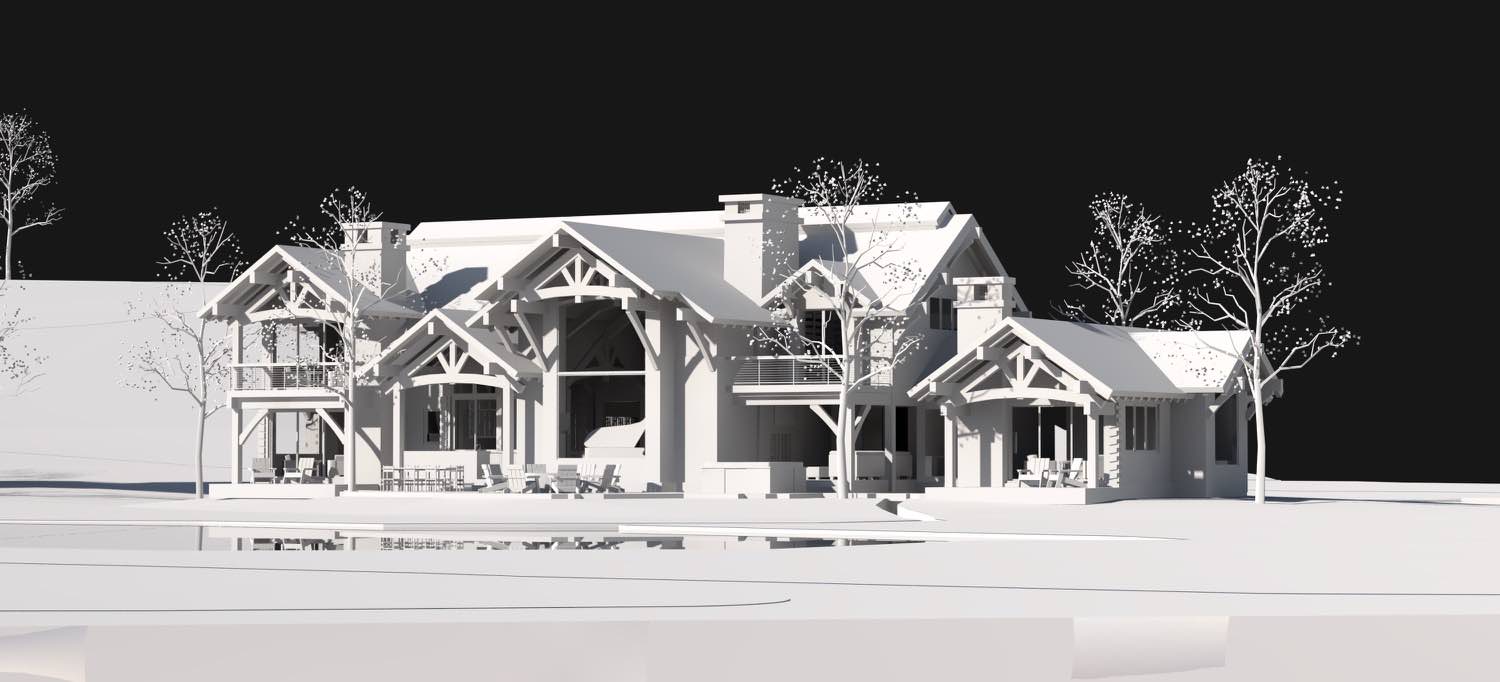
The timber frame system gives us the structural expression the project needed. Exposed joinery, substantial beams, posts that carry real loads. These elements define space and create rhythm across the facades. When you're looking for that sense of permanence and craft, heavy timber delivers it without pretense.
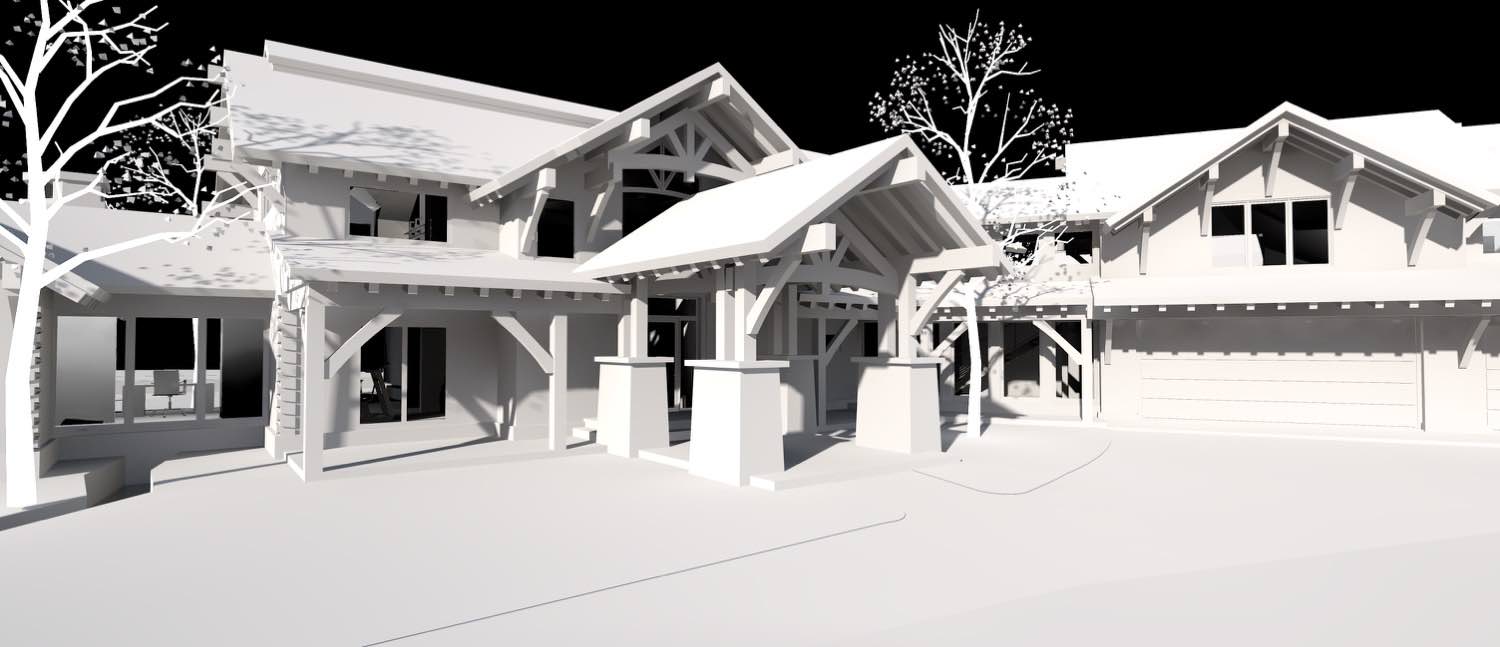
This is architecture about creating sanctuary. Not through walls and gates, but through thoughtful positioning, careful massing, and understanding how buildings can shape outdoor space. The clients wanted a hideaway. Breaking the program into pavilions around a central water feature gave them exactly that.
If you're working with a site that has similar privacy challenges, or if you're interested in exploring how multiple structures can create a unified residential compound, reach out. We spend a lot of time thinking about these kinds of spatial relationships.
