Mountain Home with Water and Stone
The site already had the stream. That's what drove the whole design. We positioned the house to work with the water, not against it. The main living spaces open to the south where the creek runs through, reflecting the interior light back at twilight.
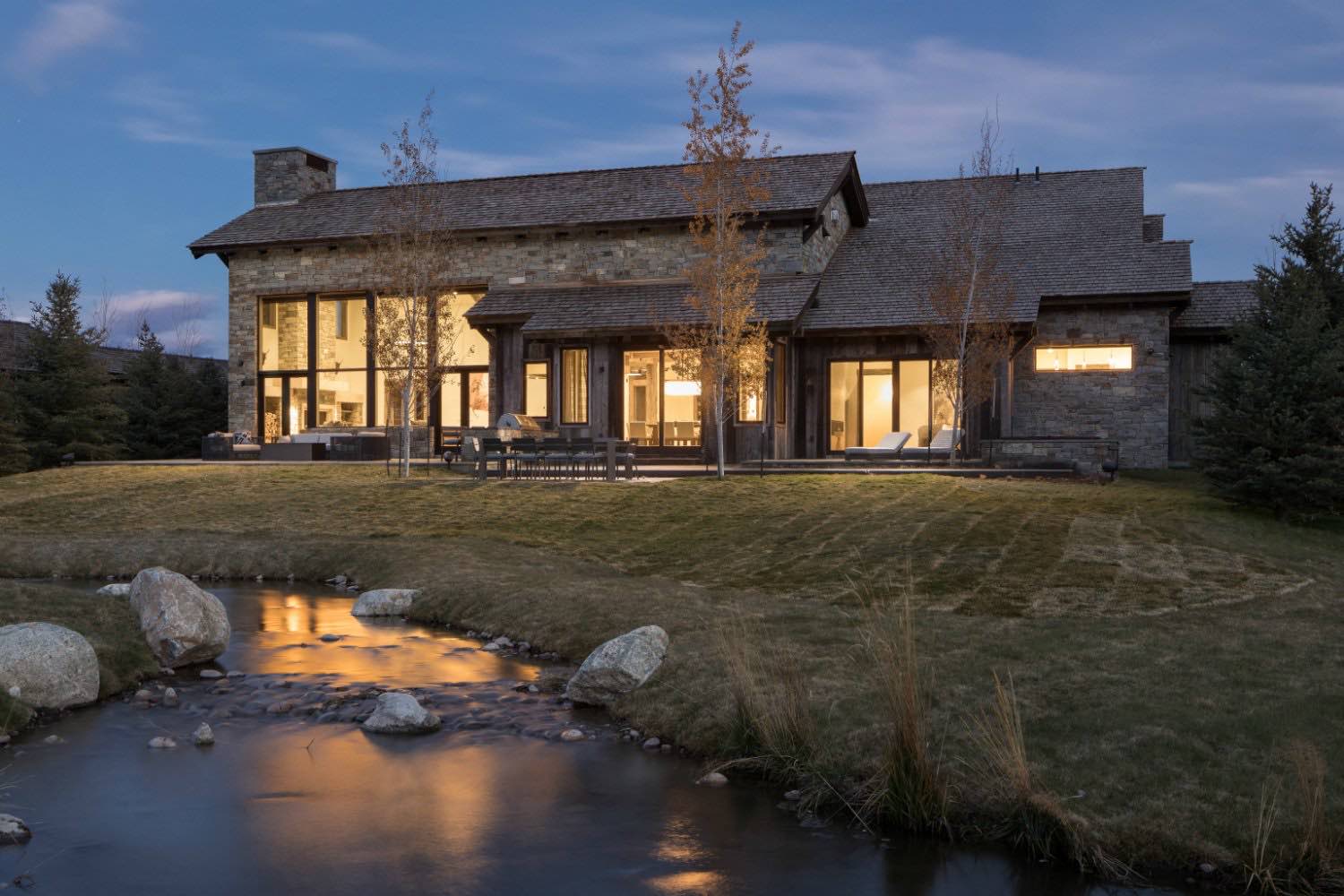
We broke the house into connected volumes to keep the scale comfortable. Stone anchors the exterior at key points, grounding the structure visually. Vertical timber siding gives the walls texture and helps the building settle into the landscape. The rooflines step down following the natural grade of the site.
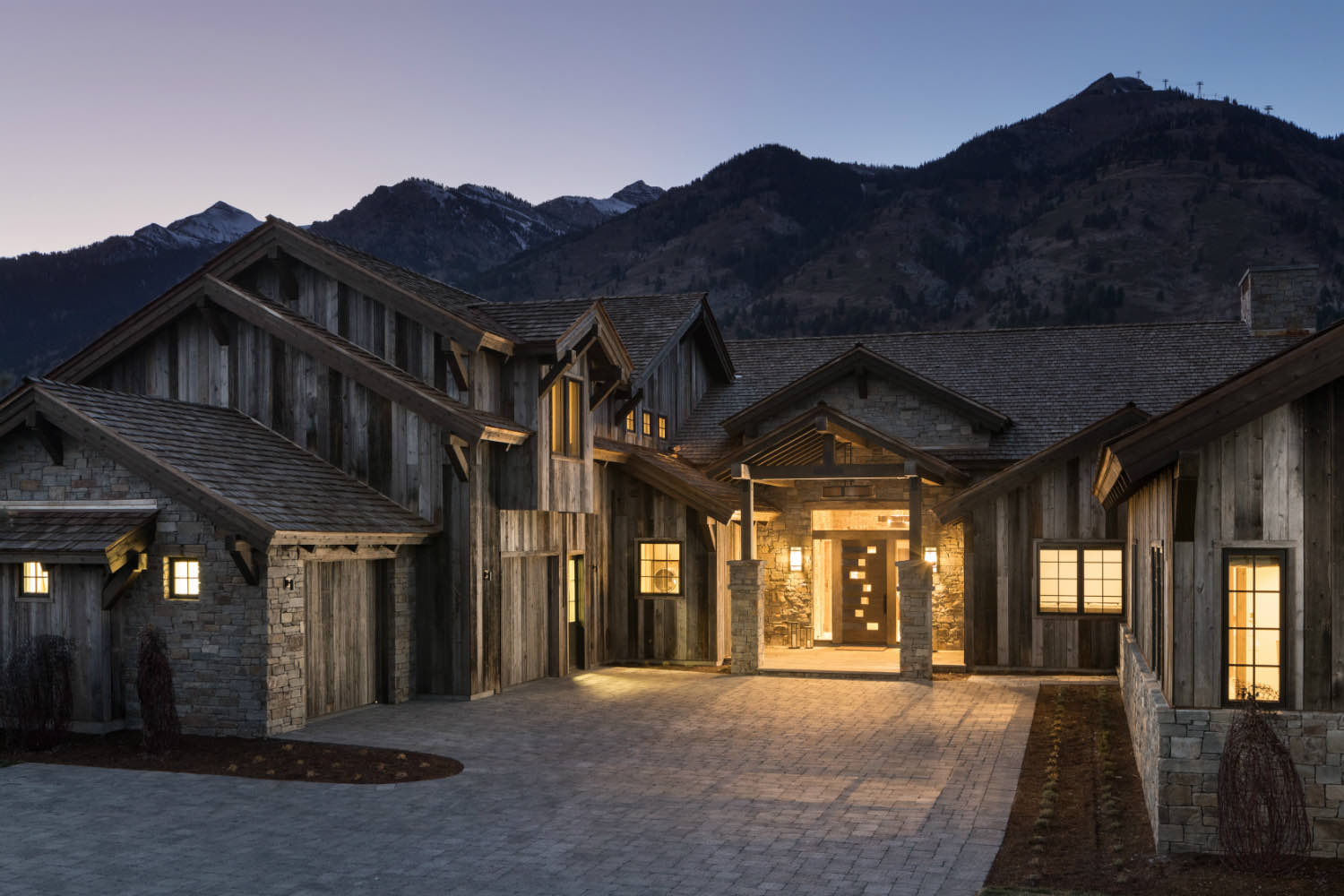
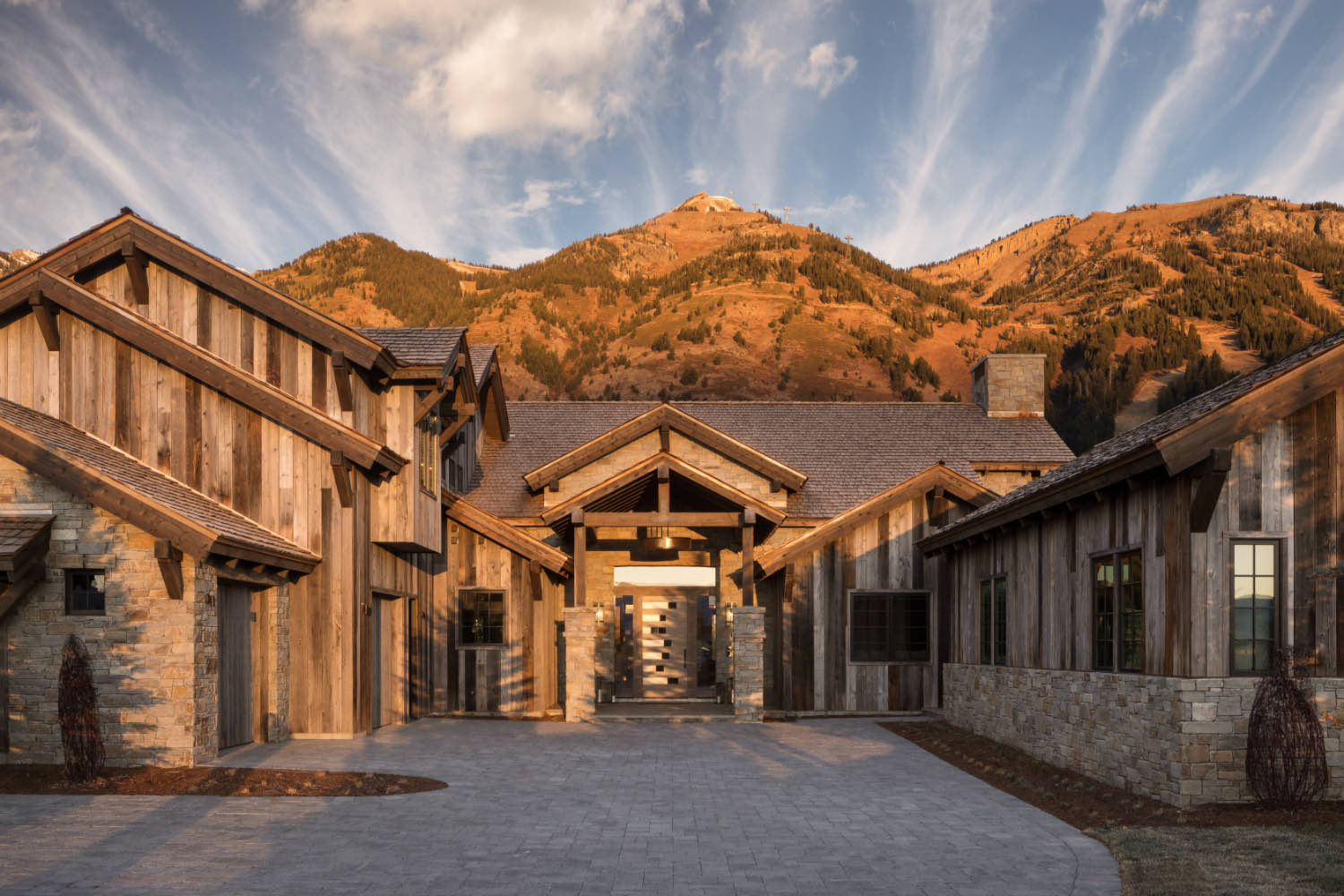
Living Spaces
The great room centers around a stone fireplace that rises through the space. We detailed it with layered stone in grays and tans that pick up colors from the surrounding landscape. The fireplace includes built-in wood storage, which makes it functional and adds visual mass. Two-story windows frame views to the mountains and bring in southern light.
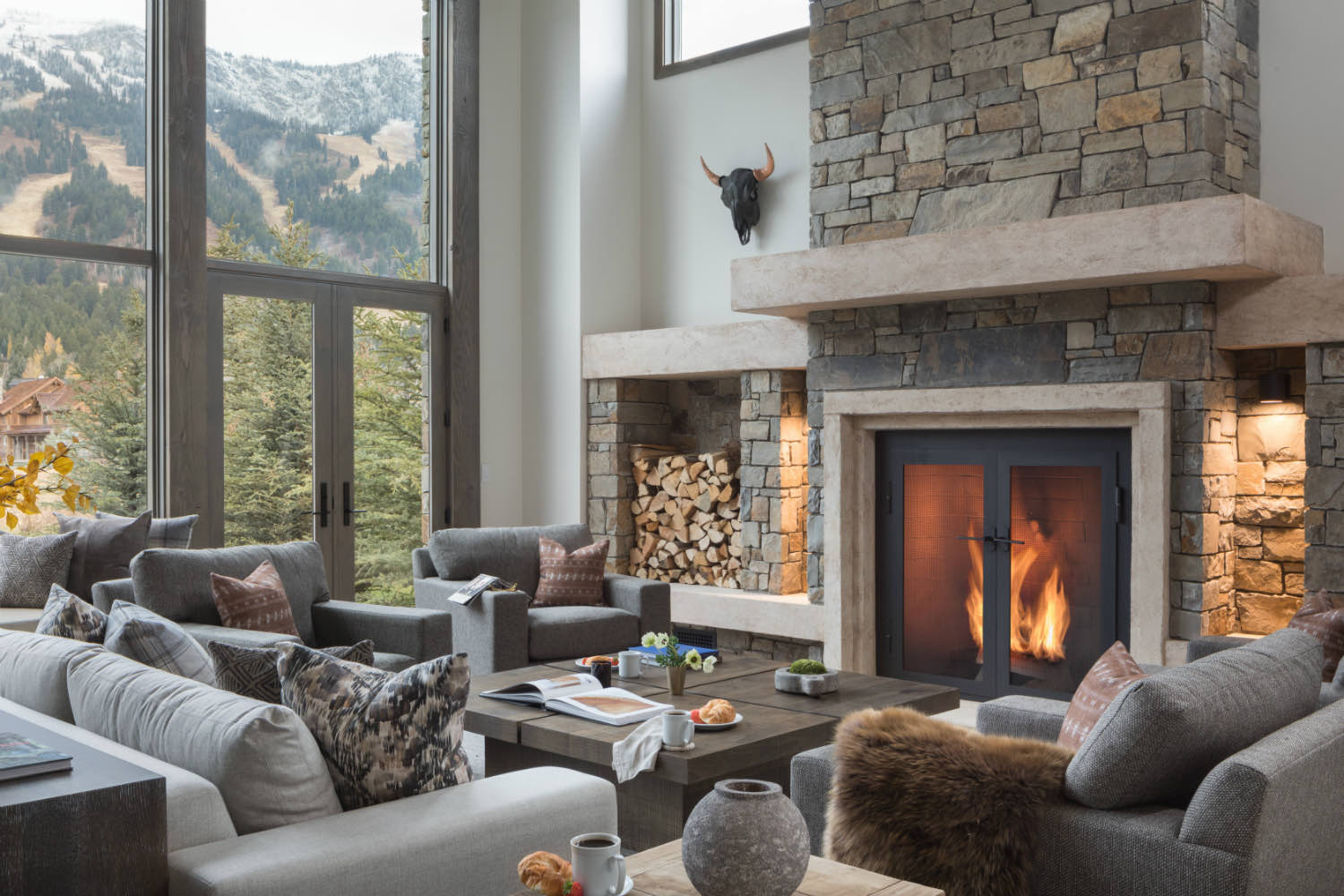
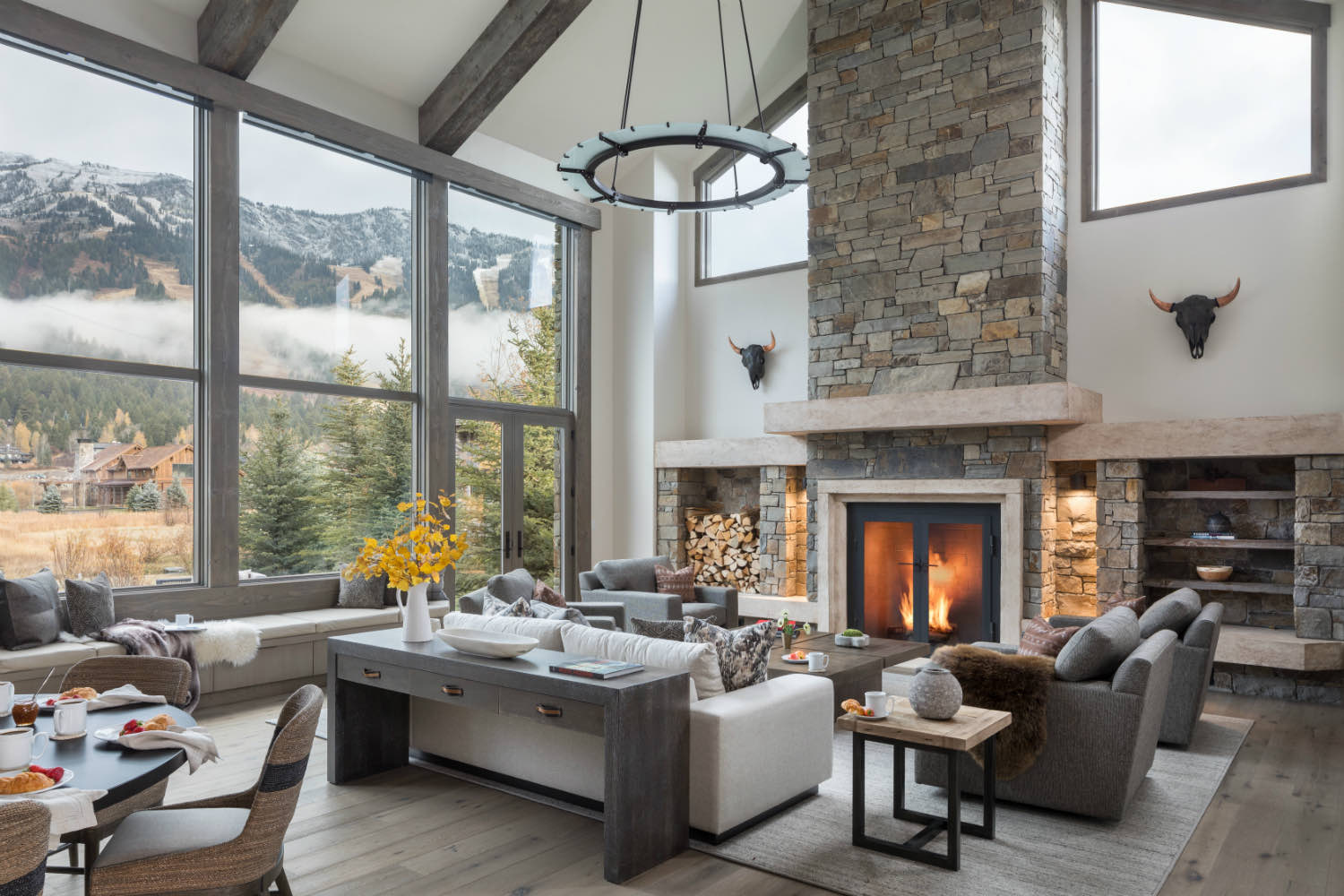
Exposed timber beams span the ceiling. We used reclaimed wood with visible age and character. The beams aren't decorative. They're doing the structural work, which you can read in how they're sized and positioned.
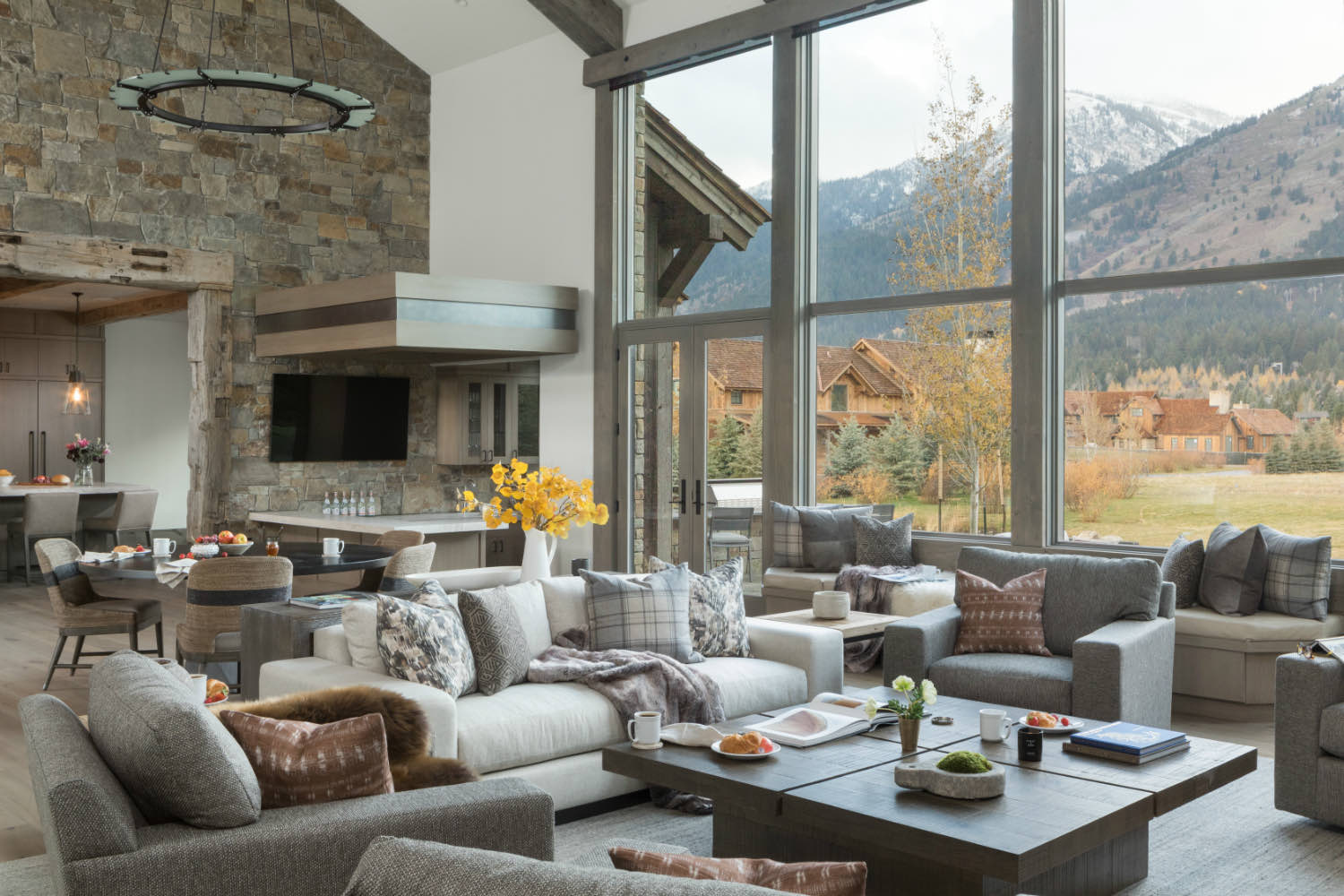
The dining area sits in a window bay that wraps three sides. This creates a connection to the site while you're eating. You're looking out at the meadow and mountains rather than at walls. Plaid window treatments reference regional patterns without being heavy-handed about it.
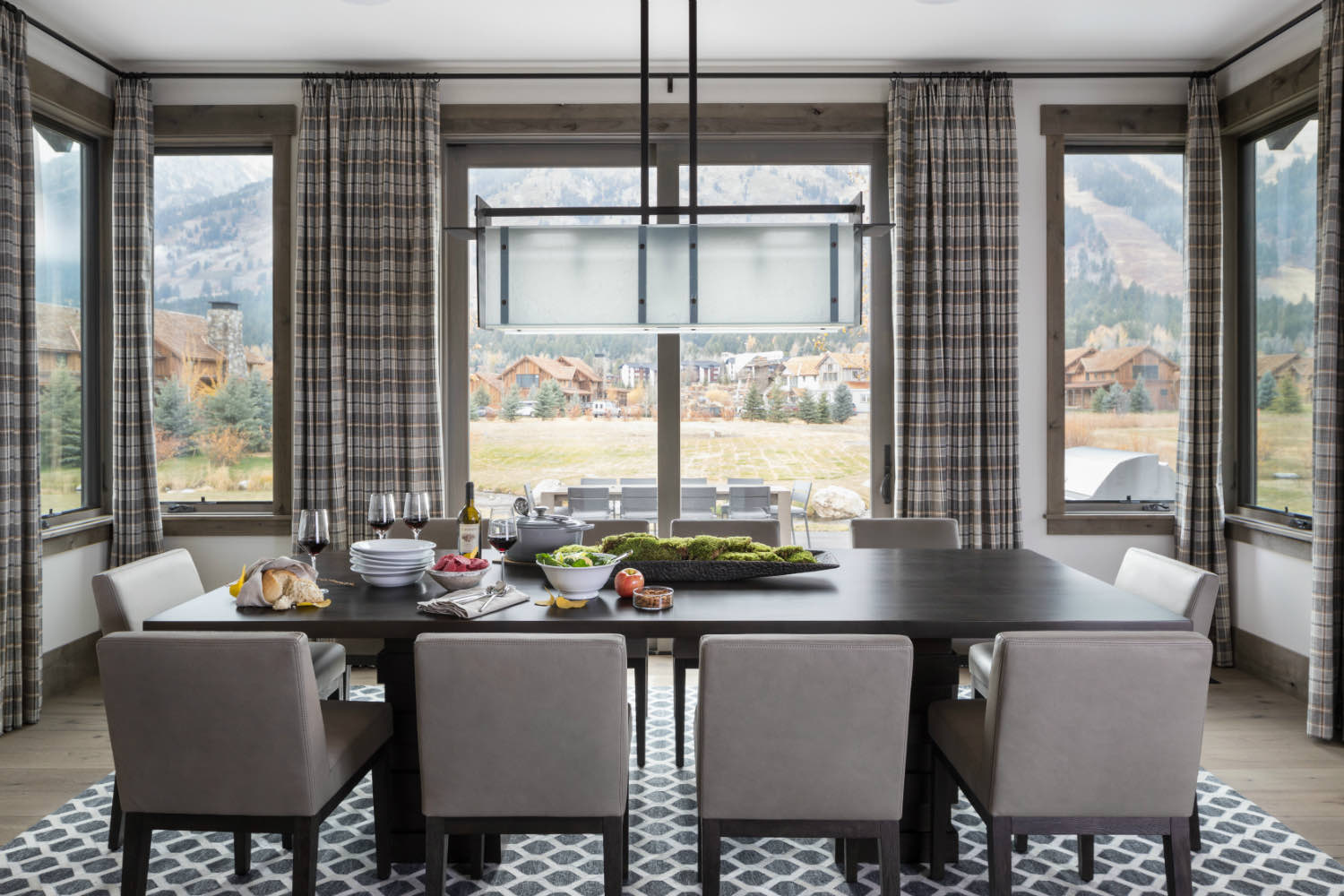
Material Choices
The kitchen uses timber framing at the opening to the main space. Large reclaimed posts and beams frame the view through. We clad them in stone at the base, which ties them to the fireplace mass across the room. The cabinetry is rift-sawn oak with a natural finish. Quartzite counters and a linear backsplash keep the palette simple.
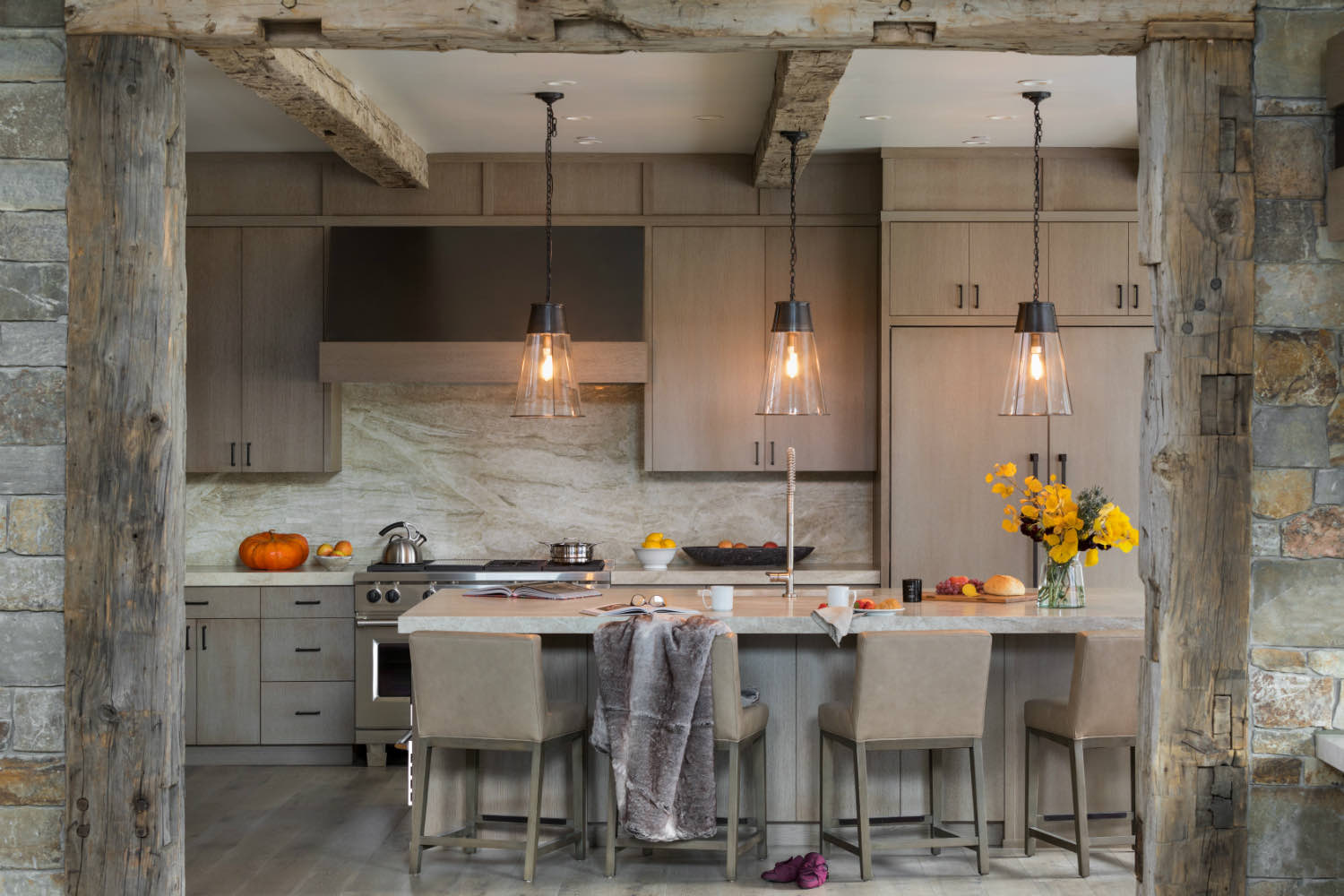
A lower-level game room includes a pool table and wet bar. The space has its own character with a reclaimed timber ceiling and white shiplap walls. We kept the bar minimal with open shelving and clean lines. It's a room for gathering that doesn't compete with the main living spaces above.
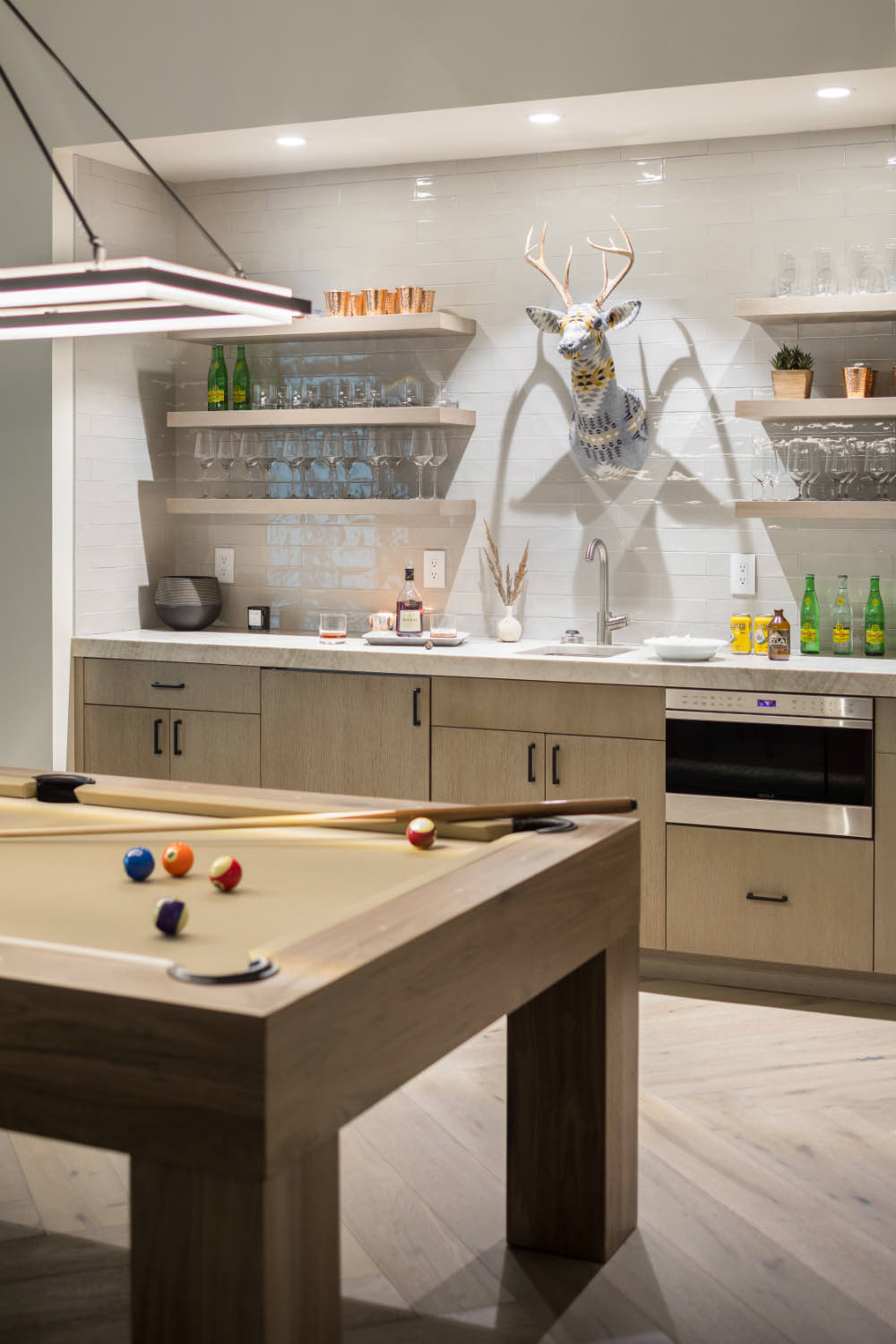
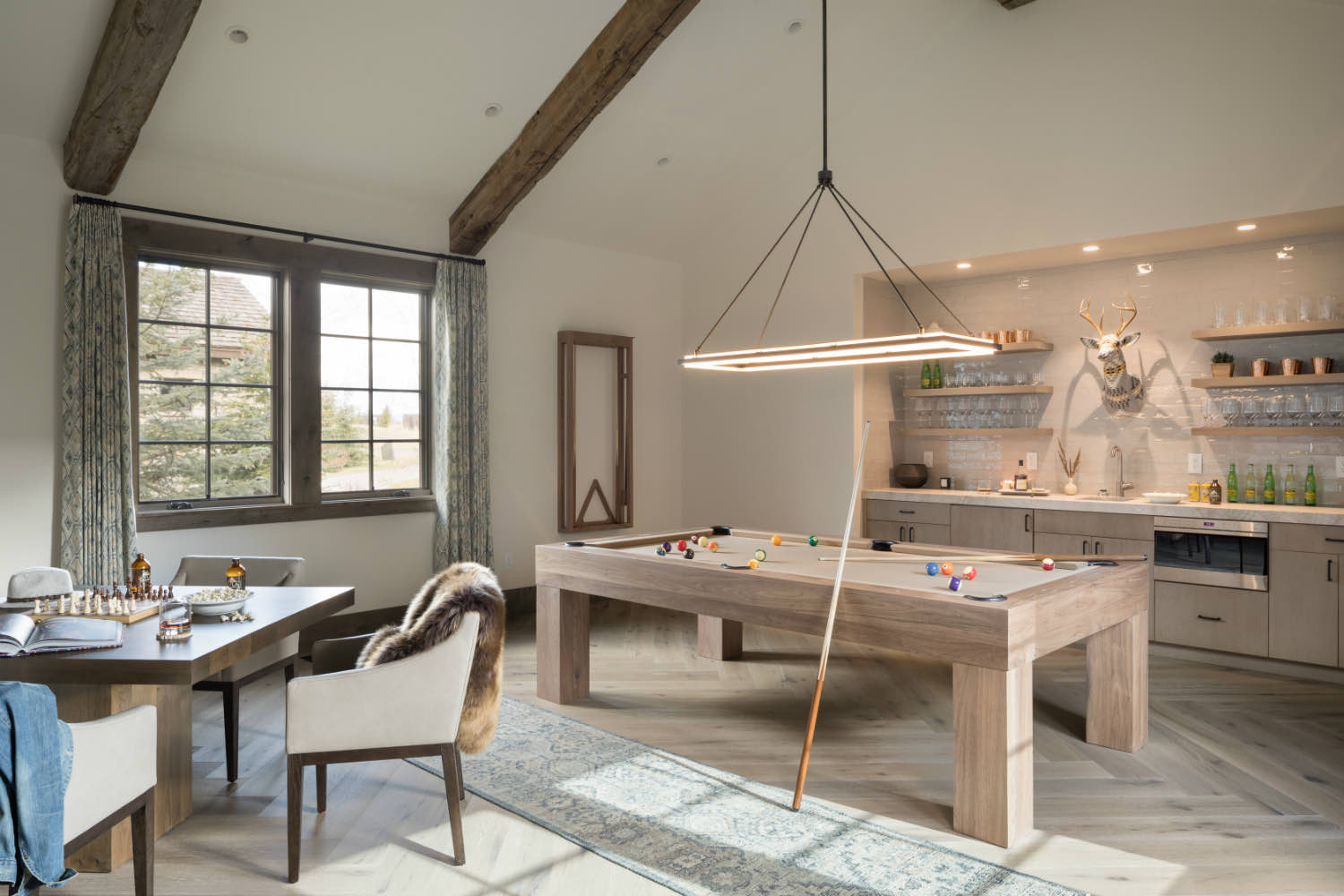
A media room downstairs uses dark paneling and reclaimed timber ceiling. We designed it to feel enclosed and focused, which is what you want when watching a film. The contrast between this intimate space and the open volumes upstairs gives the house range.
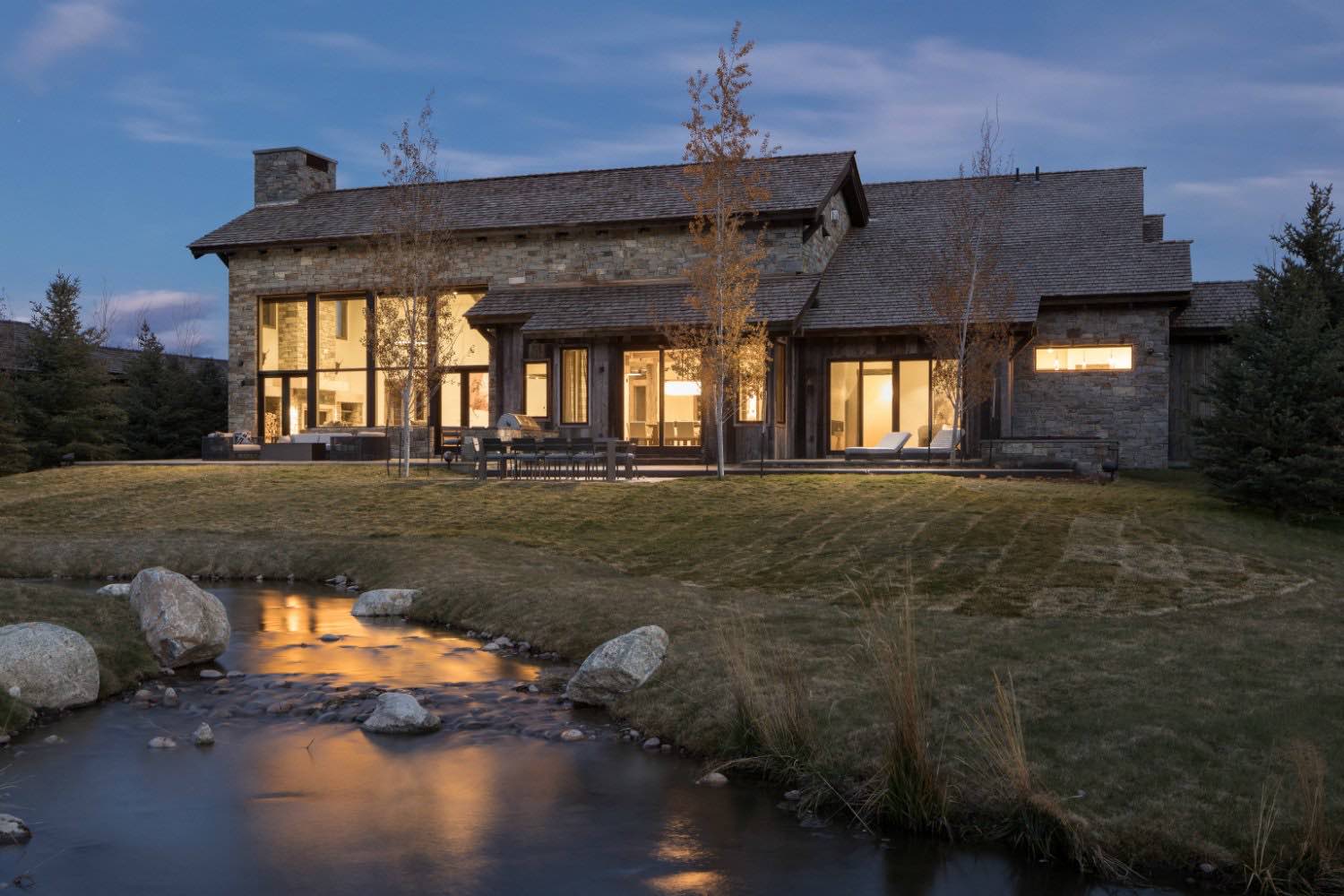
Private Spaces
The bedrooms take different approaches depending on their position in the house and who's using them. One guest room has built-in bunk beds detailed in dark-stained wood. It's efficient and works well for families. Another guest room uses lighter wood and upholstered headboards, creating a different mood.
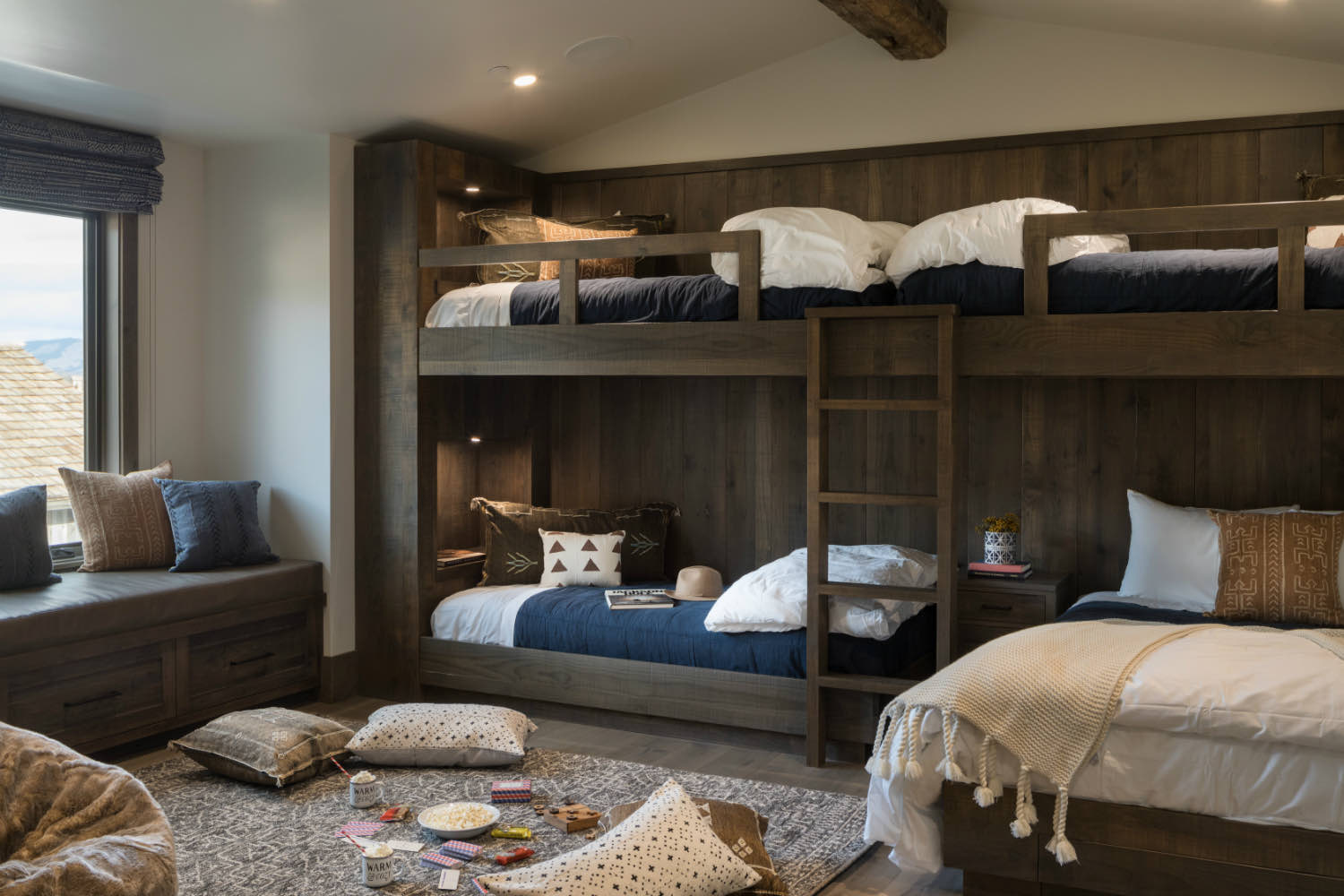
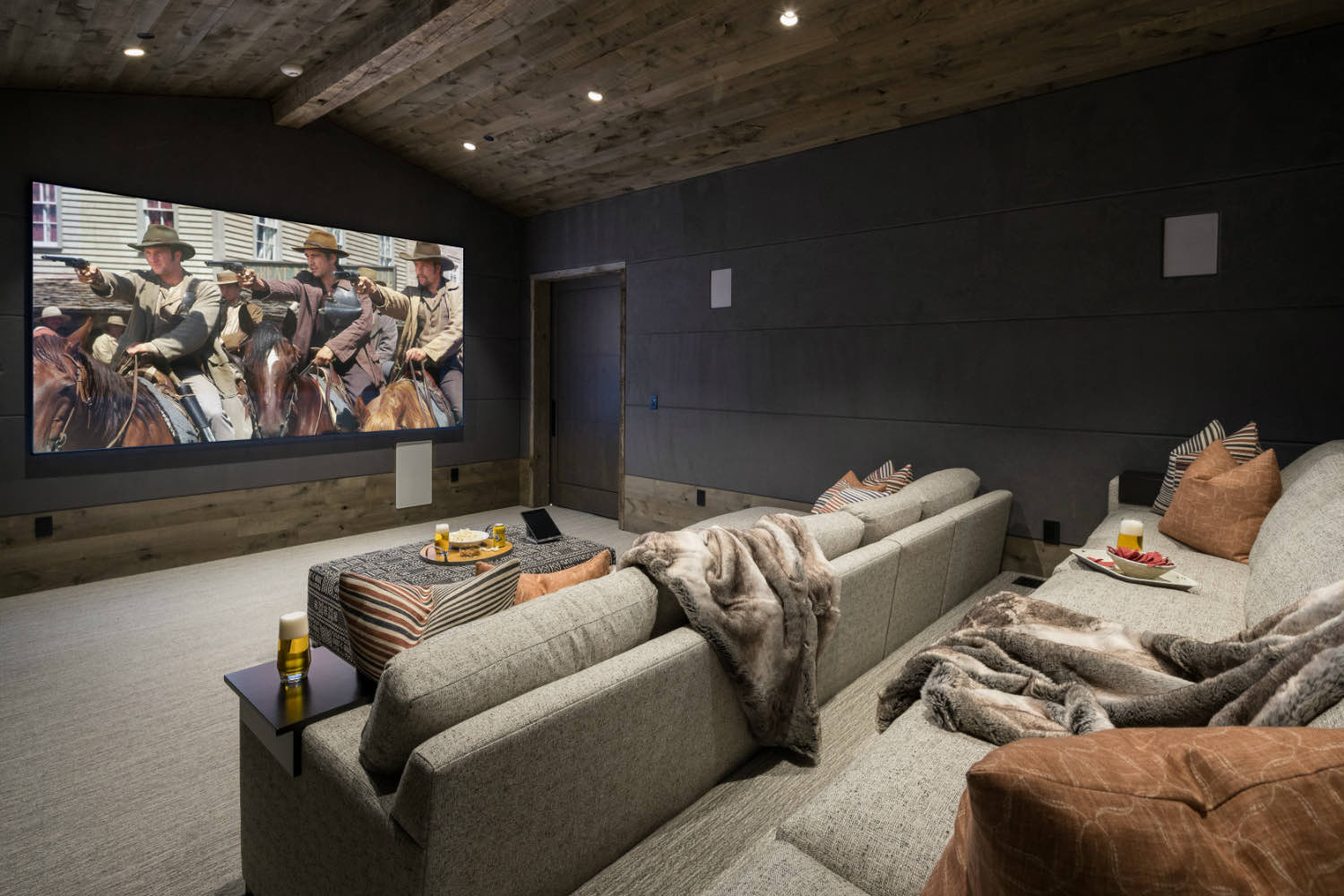
The master suite includes a stone accent wall behind the bed. We carried the same layered stone from the fireplace into this space, which creates continuity. Sliding doors open to the exterior. A sitting area by the fireplace uses wide-plank oak flooring and natural textiles.
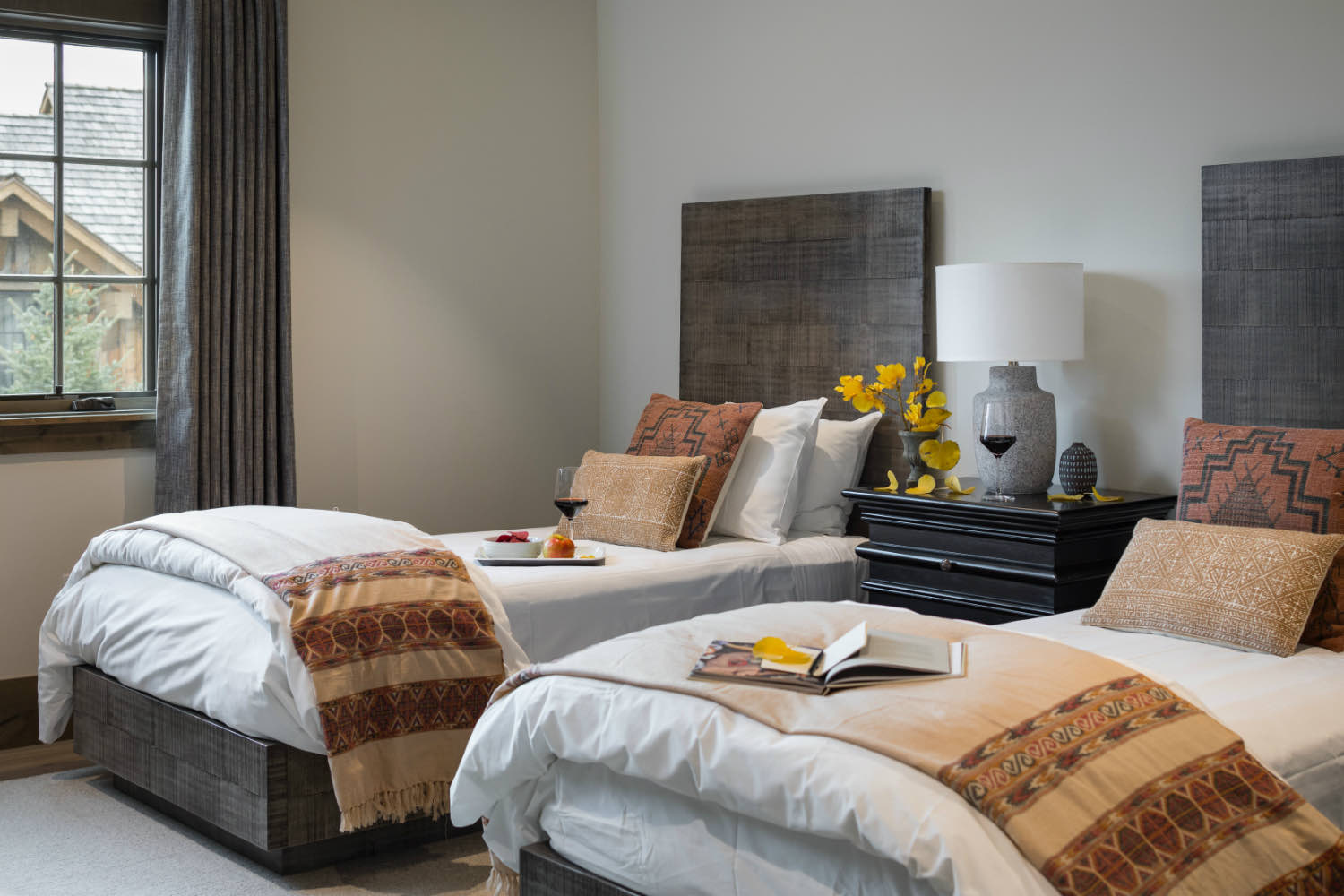

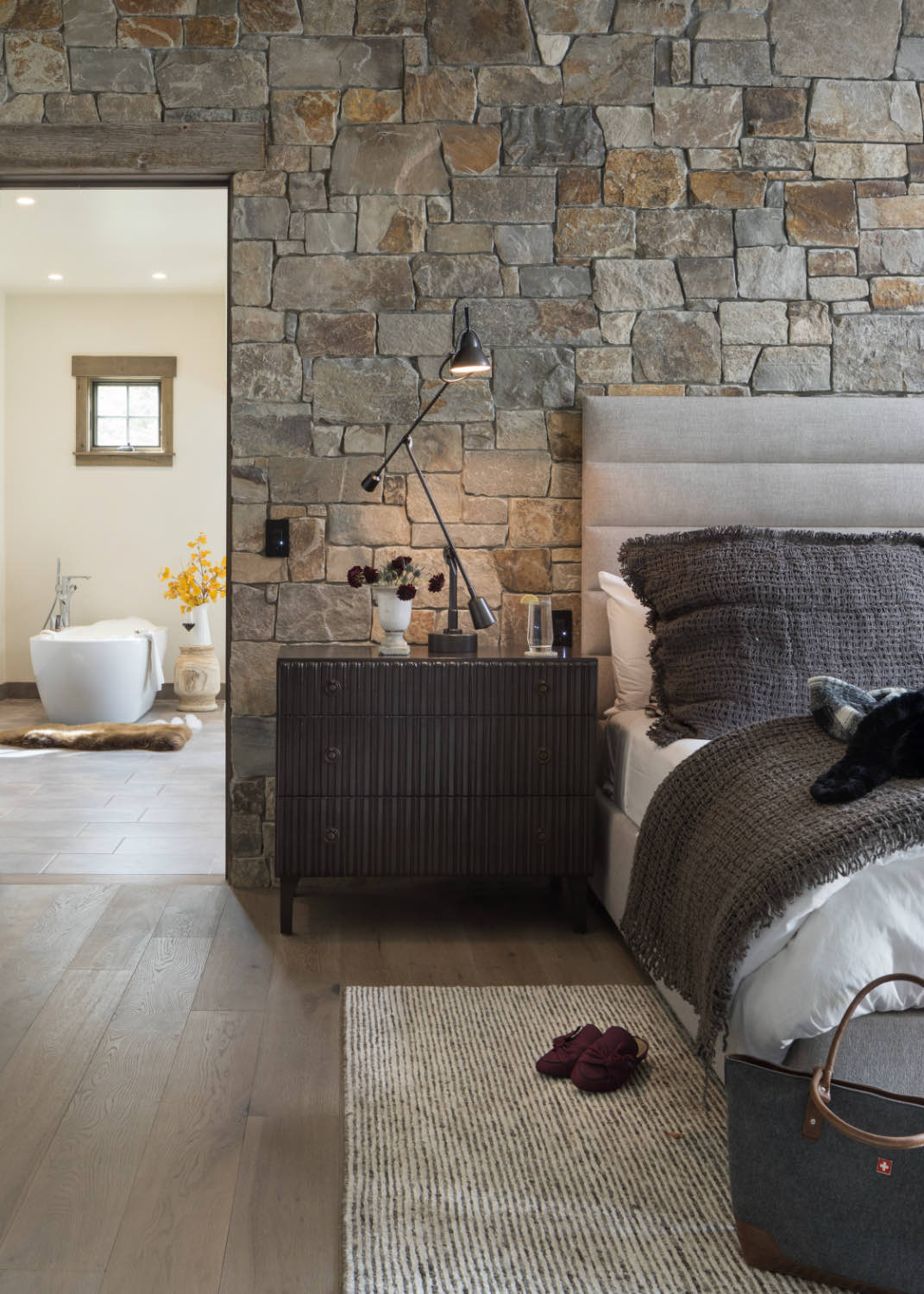
Another bedroom sits upstairs with windows on two walls. We used timber trim at the windows that ties to the larger timber elements in the house. The proportions are generous without being oversized.
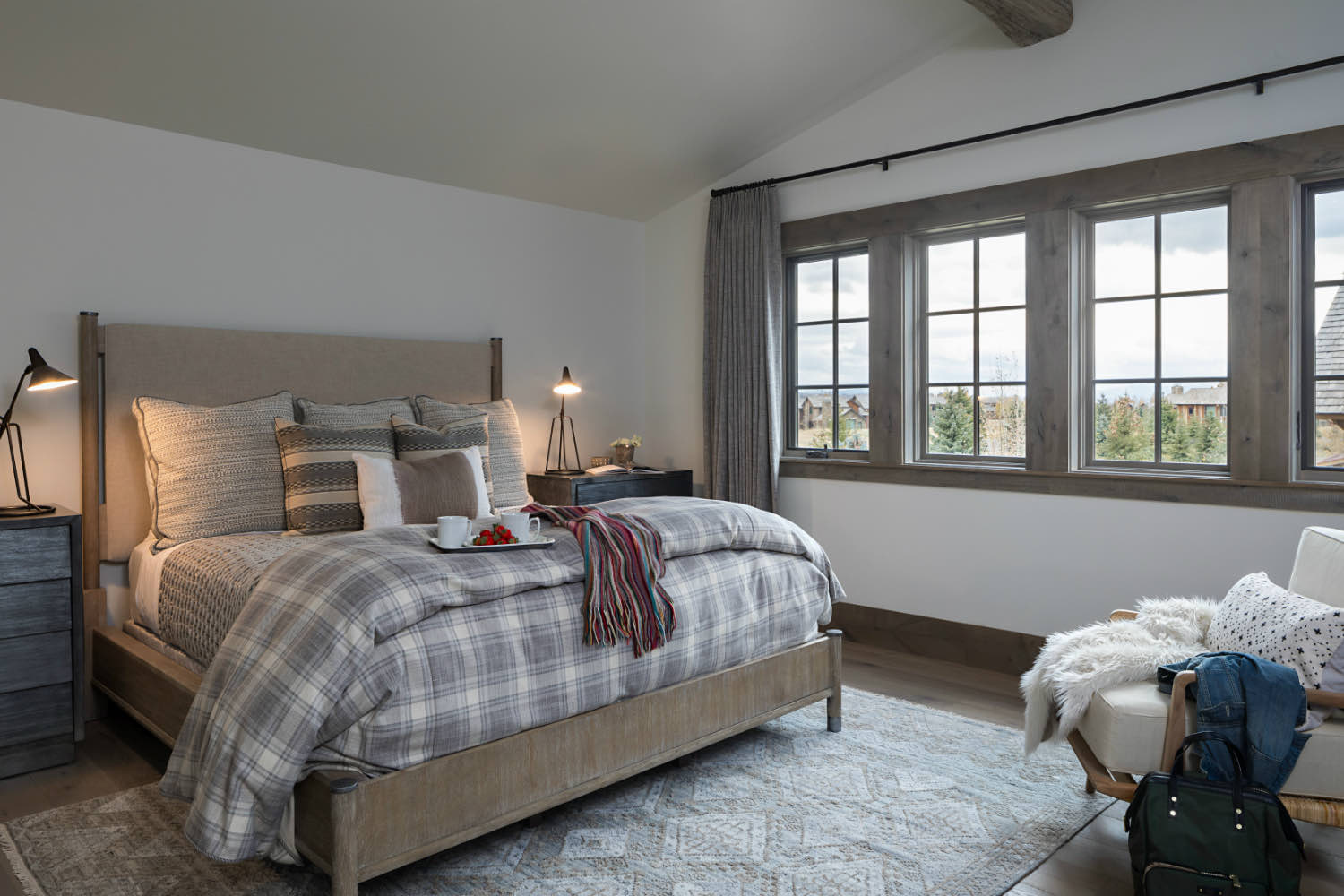
Bathrooms use stone tile and oak cabinetry. One bath pairs white marble shower walls with gray stone flooring. We detailed the vanity with timber-framed mirrors that reference the structural timber throughout the house. Another bathroom uses larger format tiles and a double vanity with generous counter space.
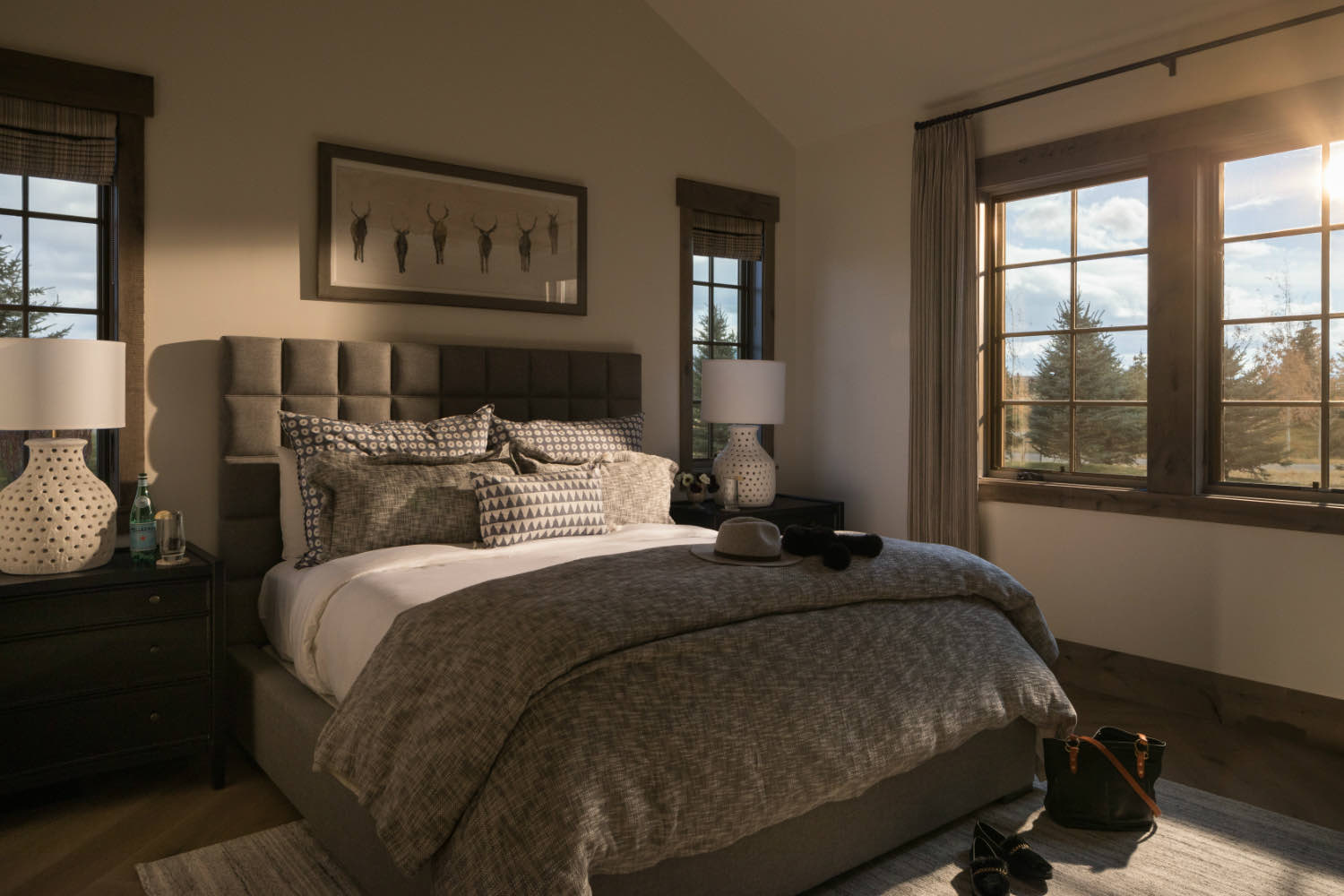
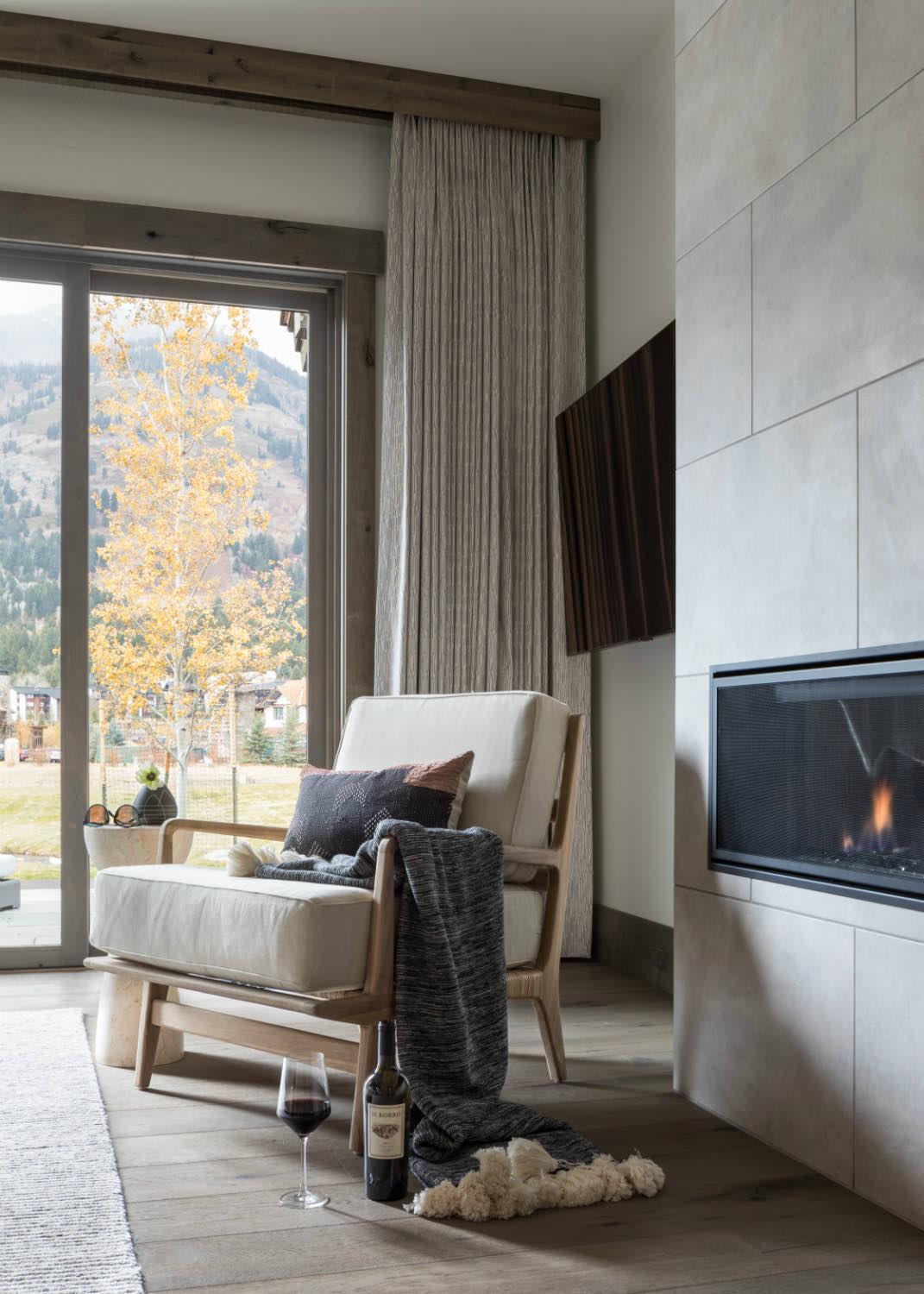
Vertical Connection
An open stairwell connects the floors with floating treads and glass railings. We used the same timber for the stair stringers that we used overhead in the beams. A bridge crosses the upper level with views down into the living spaces and out to the landscape. This vertical organization lets you experience the whole house as connected volumes rather than isolated rooms.
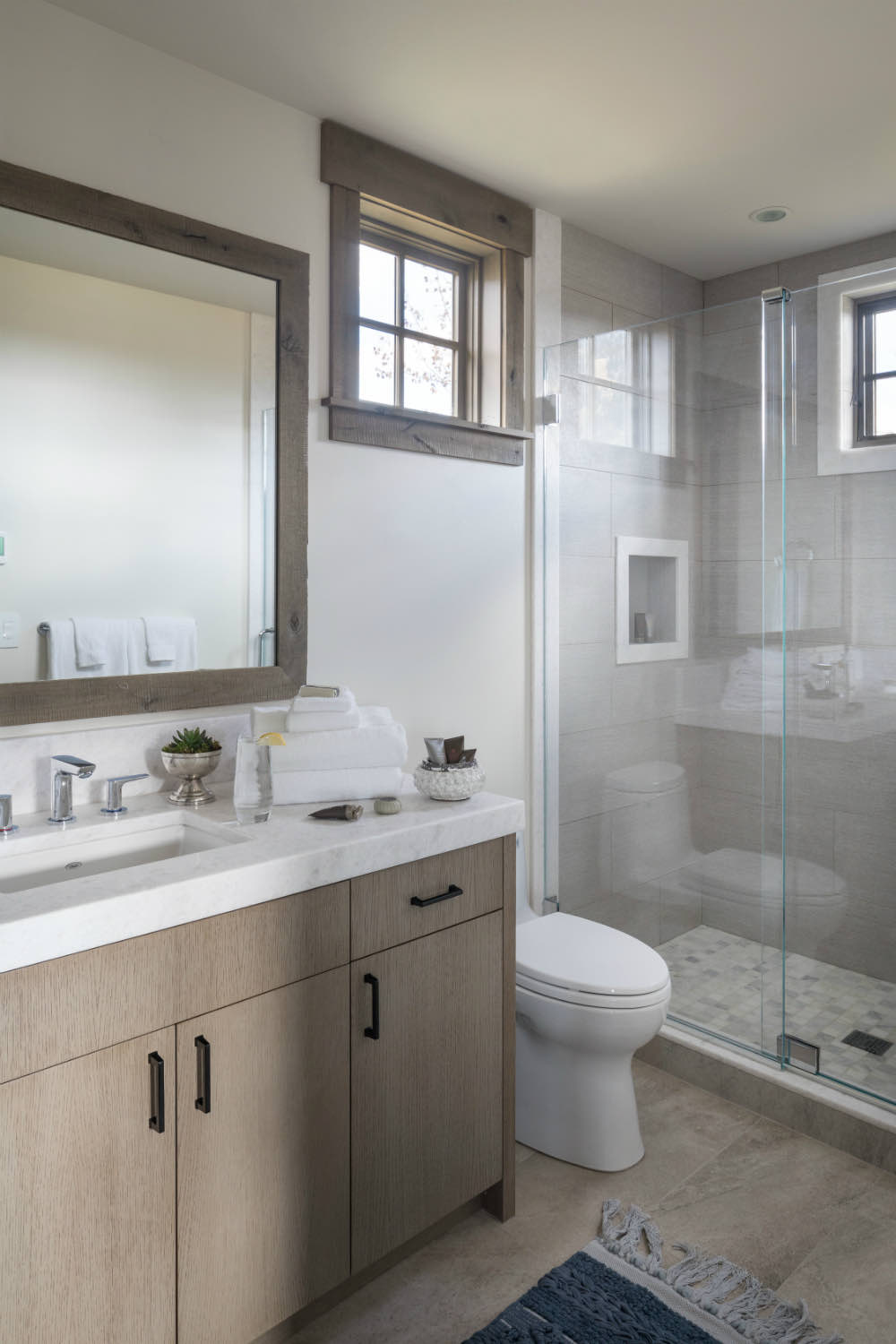
The exterior includes covered terraces with stone paving and built-in fire features. These spaces extend the living area outside and frame views back to the mountains. Uplighting on the stone walls creates depth at night.
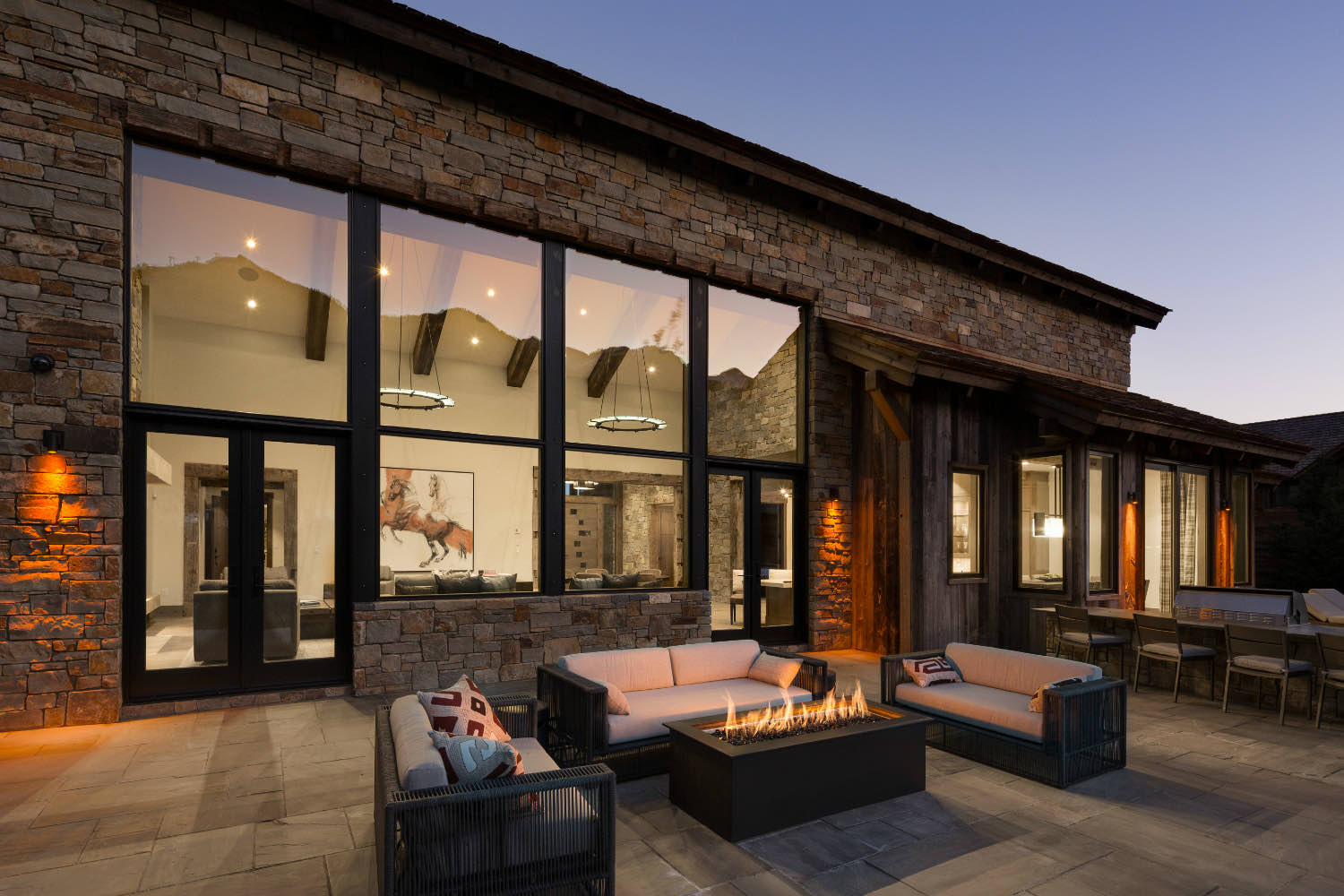
This house works because the architecture responds to what was already there. The stream, the views, the mountain backdrop. We used materials that belong here and detailed them honestly. The result is a home that fits its site and will serve its owners well.
