Timber Frames and Gables
We designed this retreat around a system of timber frames and multiple gable volumes. The approach creates a rhythm across the roofline while breaking the house into more manageable pieces visually. Each gabled section marks a different part of the program, and the repetition ties it all together.
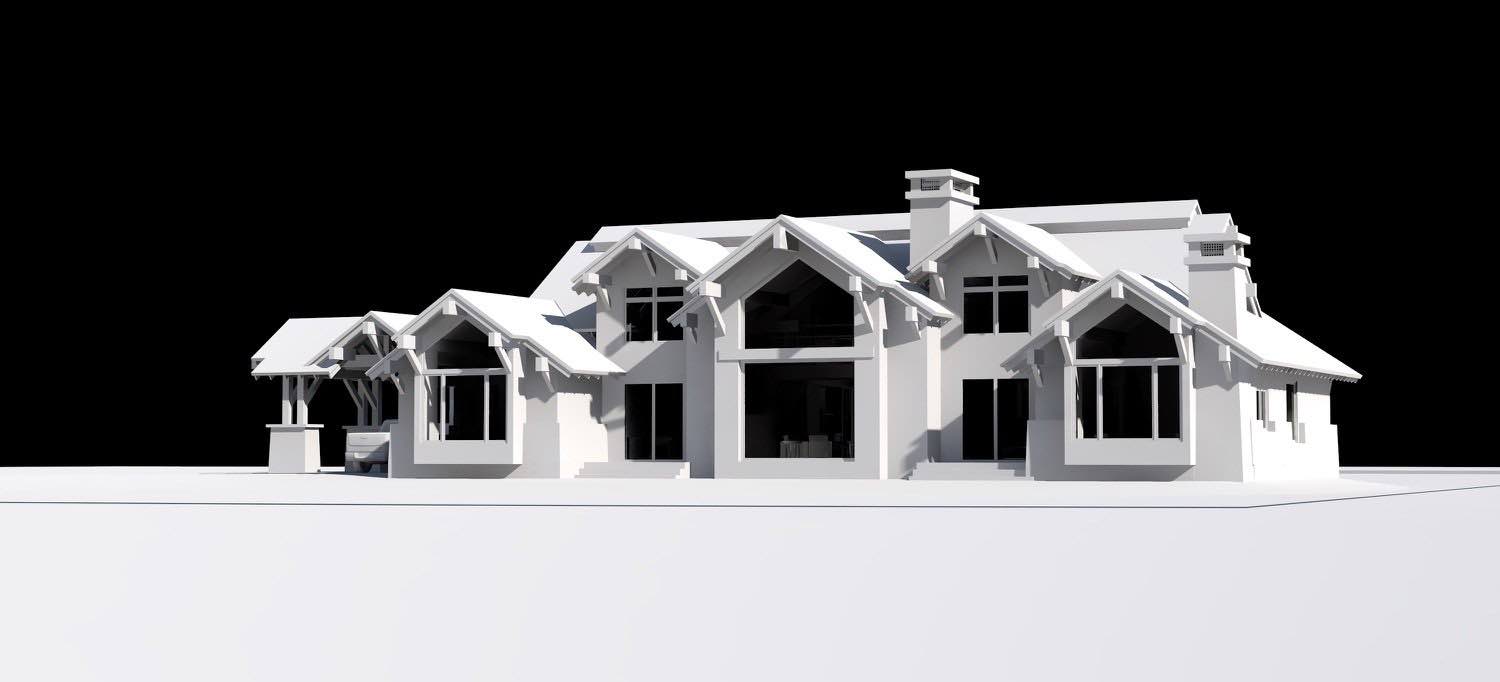
The timber framing is structural, not decorative. We're using it to support the gable ends and create covered outdoor spaces where the roof extends beyond the wall line. Those exposed beams and brackets give the house a mountain vernacular without being heavy-handed about it. The framing expresses how the building is put together.
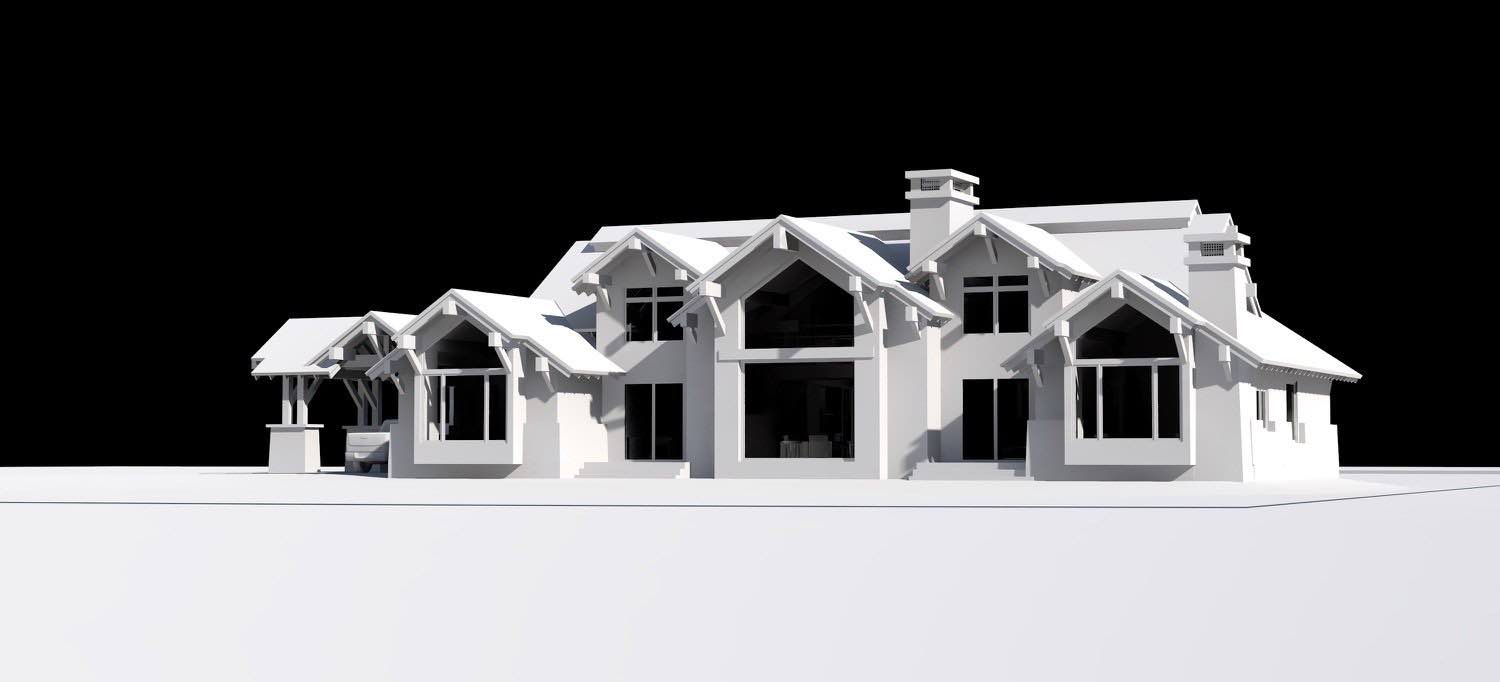
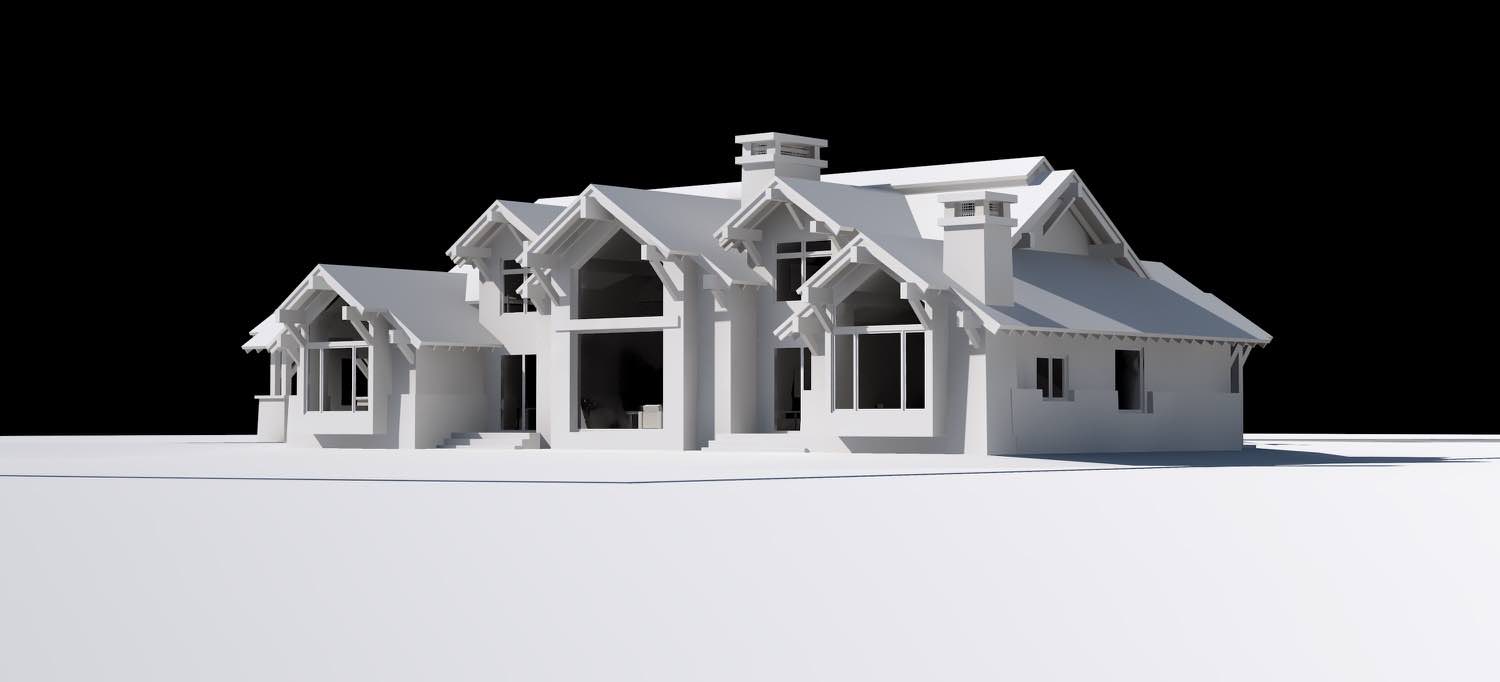
The massing works by stepping down across the site. The main living volume sits at the center with its tall gabled roof, and secondary spaces flank it at lower heights. This creates a composition that feels settled into the landscape rather than imposed on it. The chimneys punctuate the roofline and provide vertical elements that balance the horizontal spread.
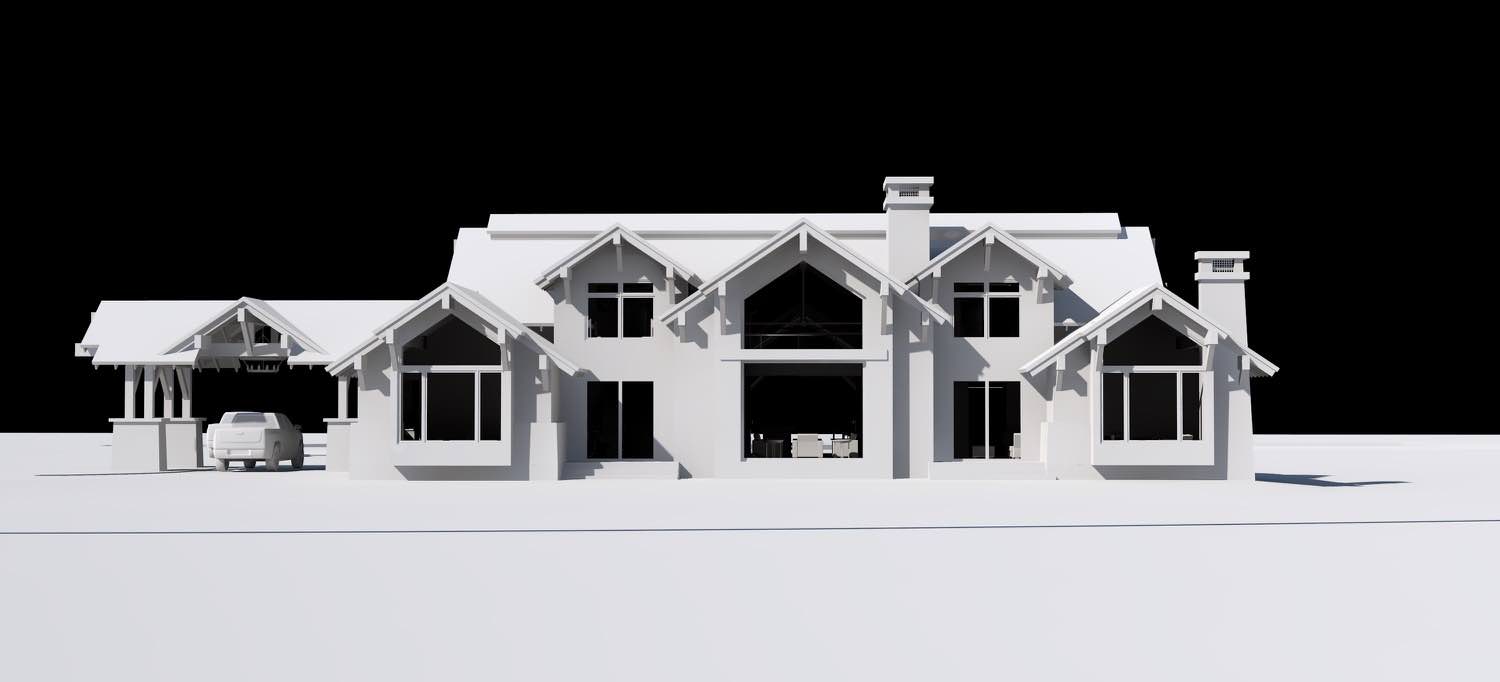
Material choices are straightforward. Stucco walls painted in a light color, natural timber framing left exposed, and what appears to be stone or cultured stone at the base and chimney masses. The windows are sized and placed to capture views while maintaining wall strength where we need it. The large openings occur where interior spaces demand light and connection to the outdoors.
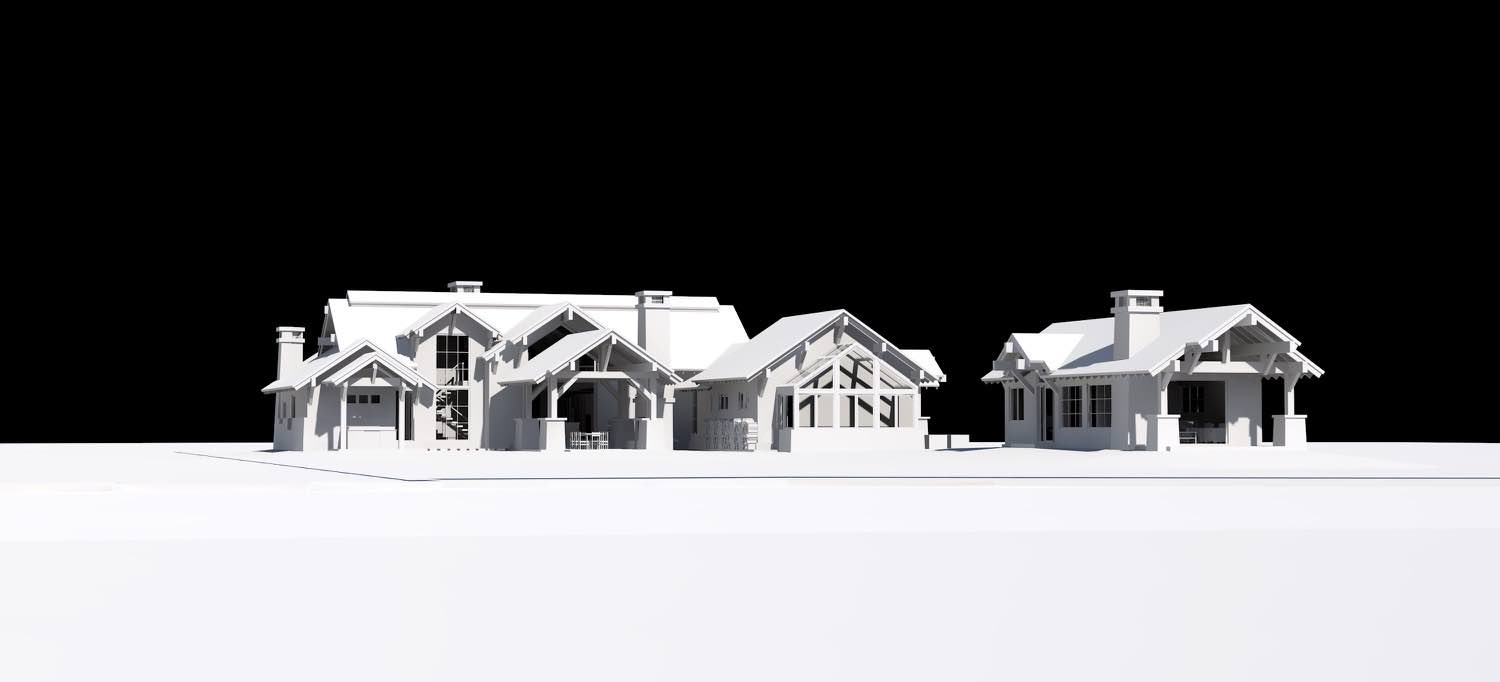
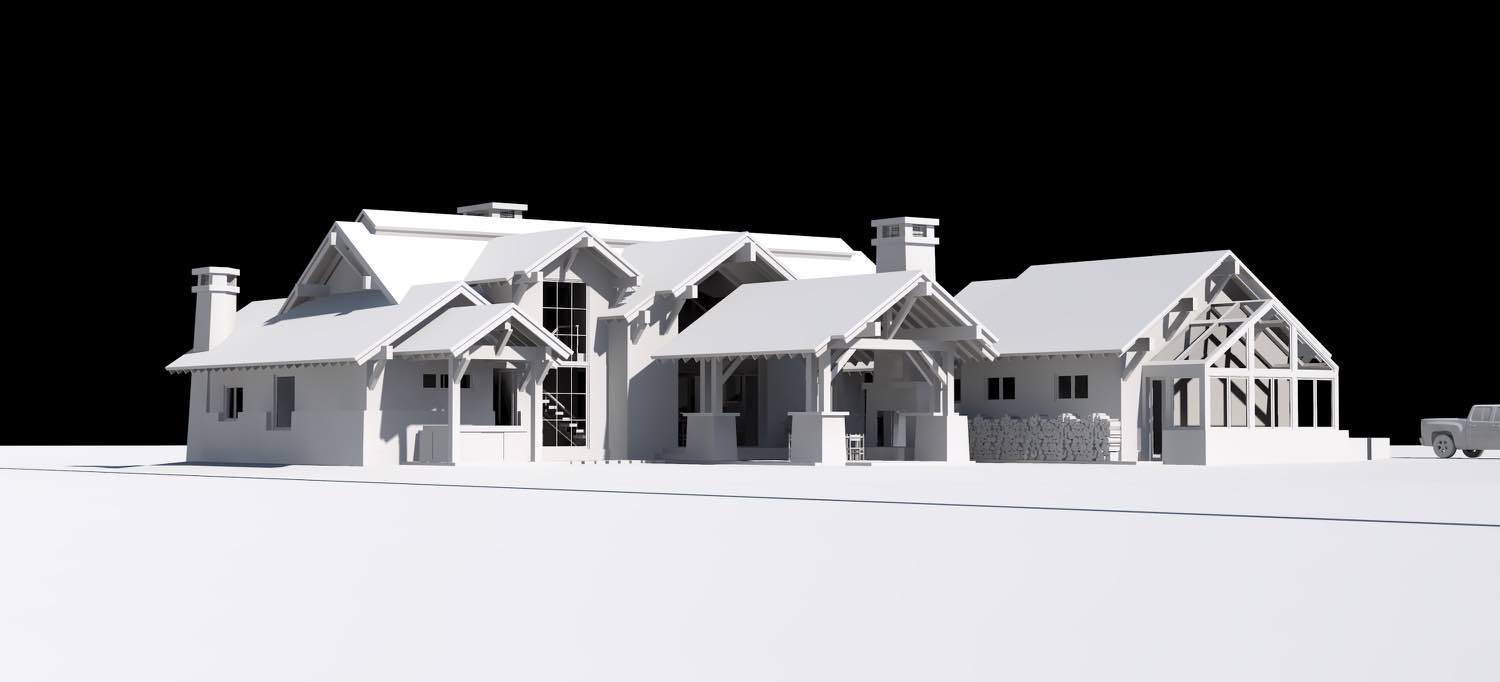
One side of the house incorporates what looks like a covered garage or vehicle court with vertical siding. This more utilitarian element is intentionally understated compared to the main living spaces. It's part of the composition but doesn't compete with the gabled volumes that define the home's character.
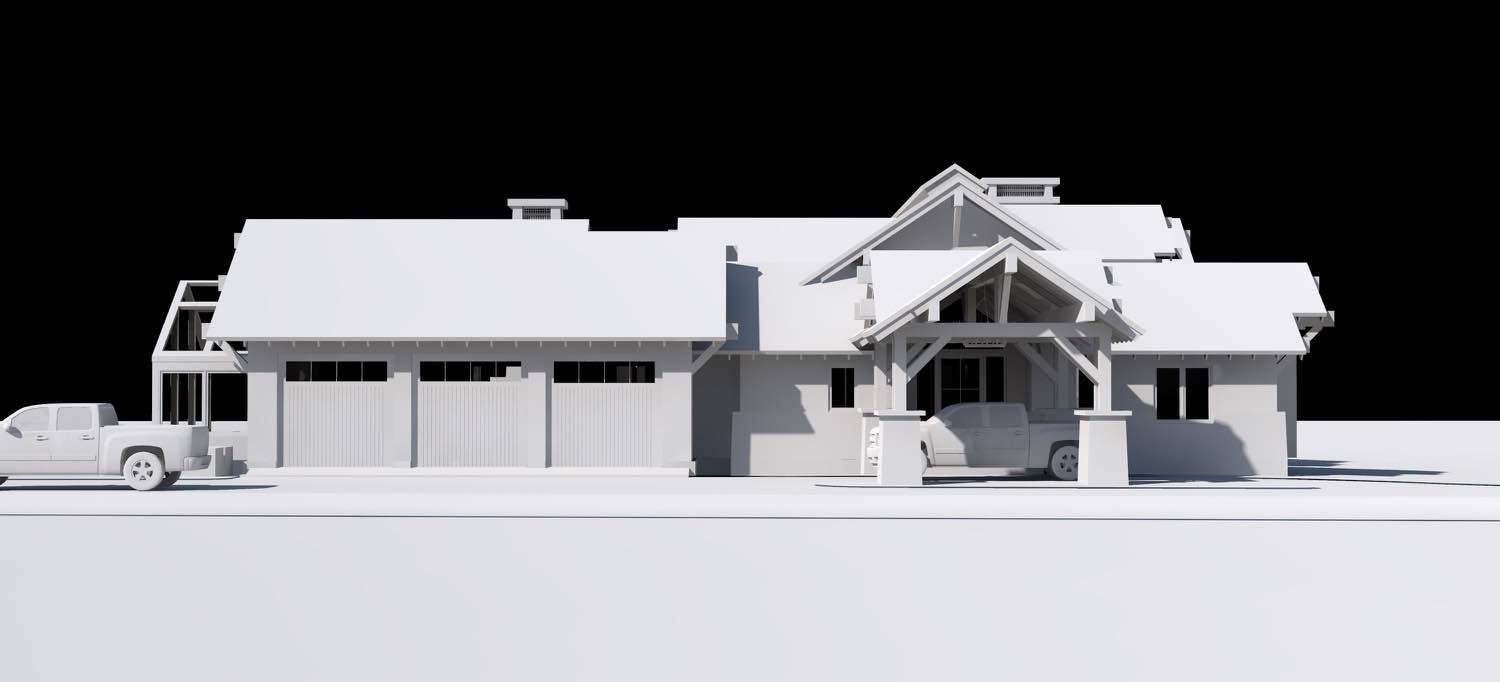
The covered outdoor spaces are a key part of how this house will actually function. Those timber-framed areas create transition zones between inside and out, places to sit and experience the weather without being fully exposed to it. In a mountain climate, that kind of space gets used year-round.
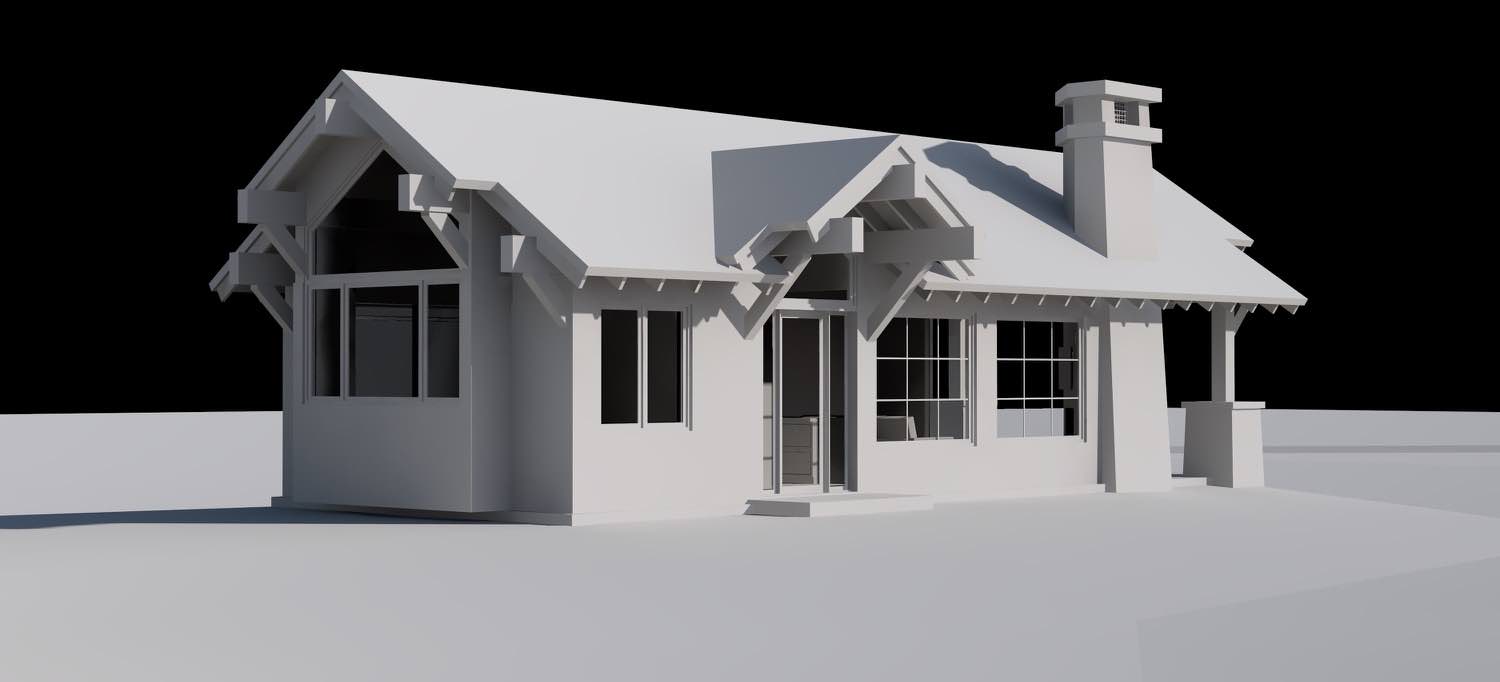
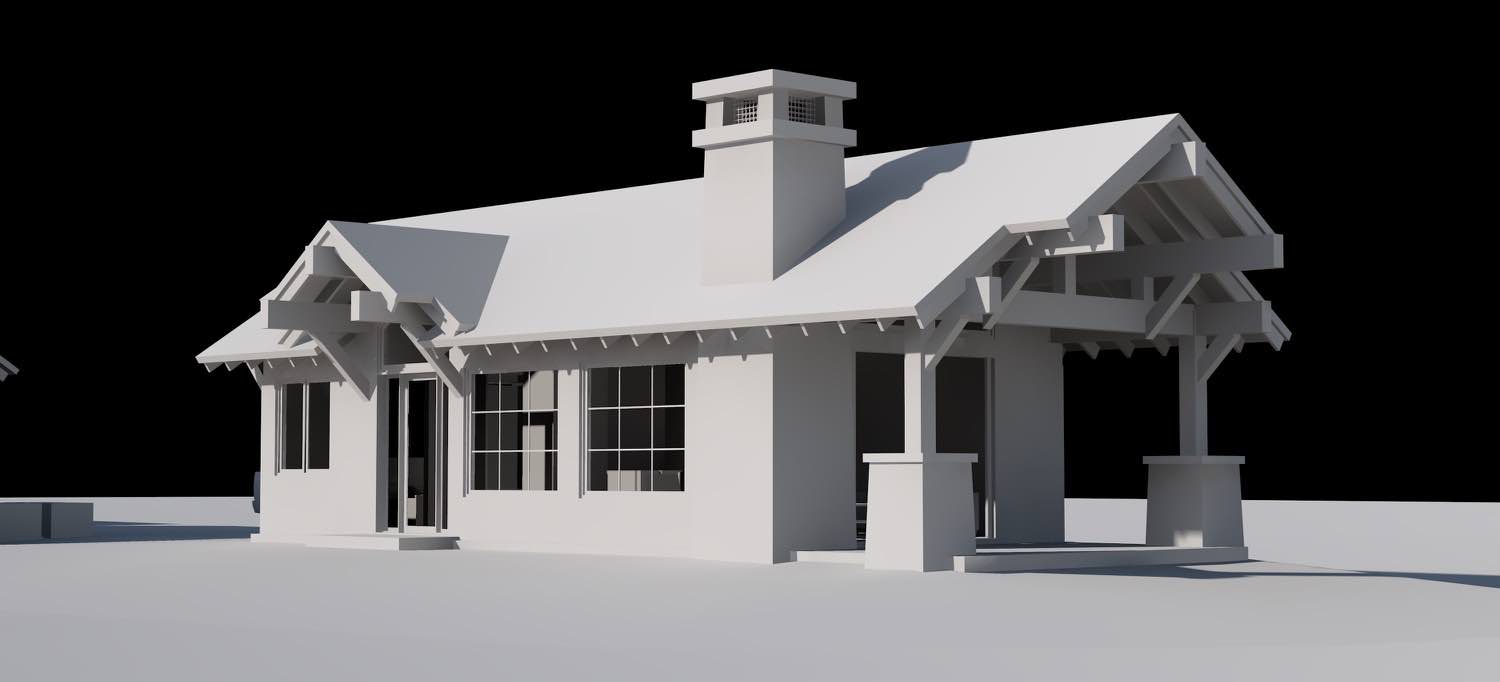
Looking at the site plan, the house spreads out in a way that creates courtyard-like spaces between the volumes. This organization gives you outdoor areas that feel more protected and intimate than a simple rectangular footprint would. It also means different parts of the house can have their own relationship to the sun and prevailing winds.
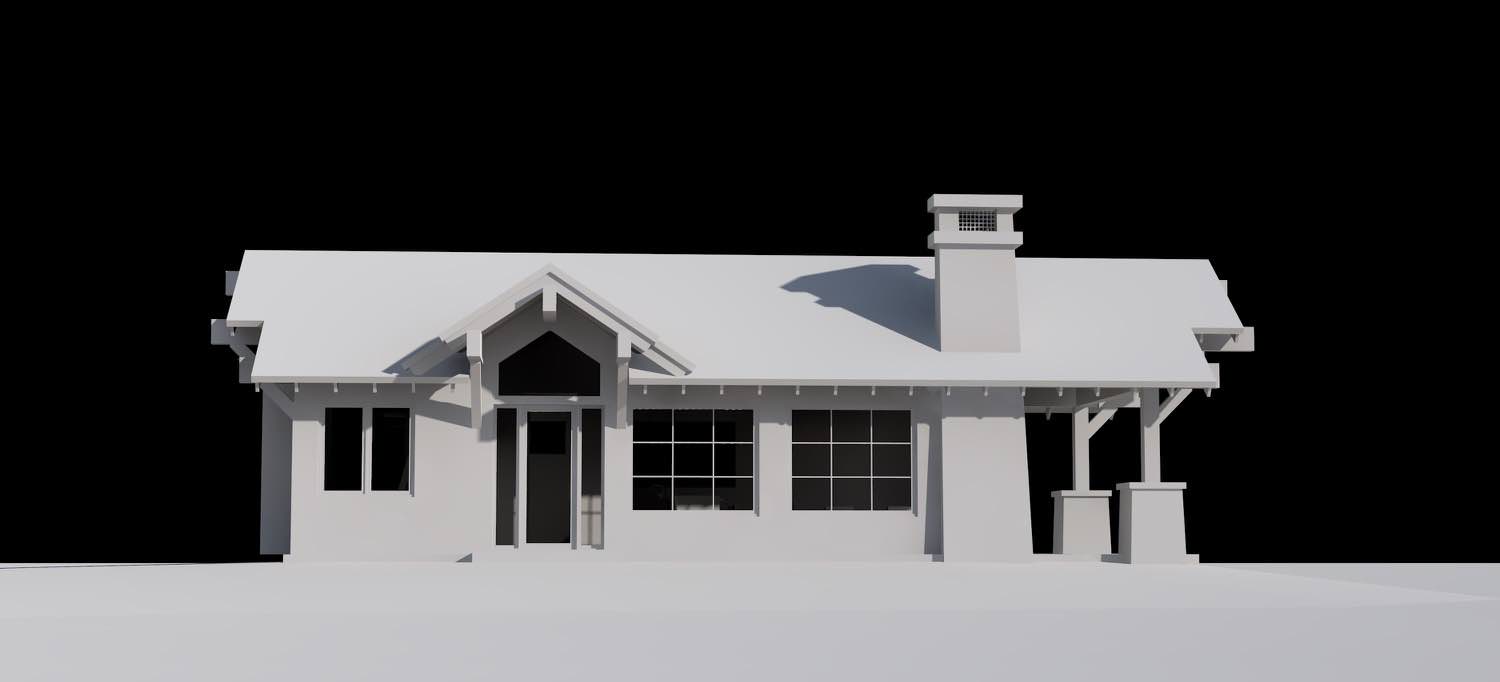
The design isn't trying to reinvent mountain architecture. It's using traditional forms and construction methods in a way that makes sense for how people actually live. The multiple gables, the timber frames, the way the house steps across the site - these are all responses to the program and the landscape. If you're planning a mountain home and want something that feels rooted in place, reach out.
