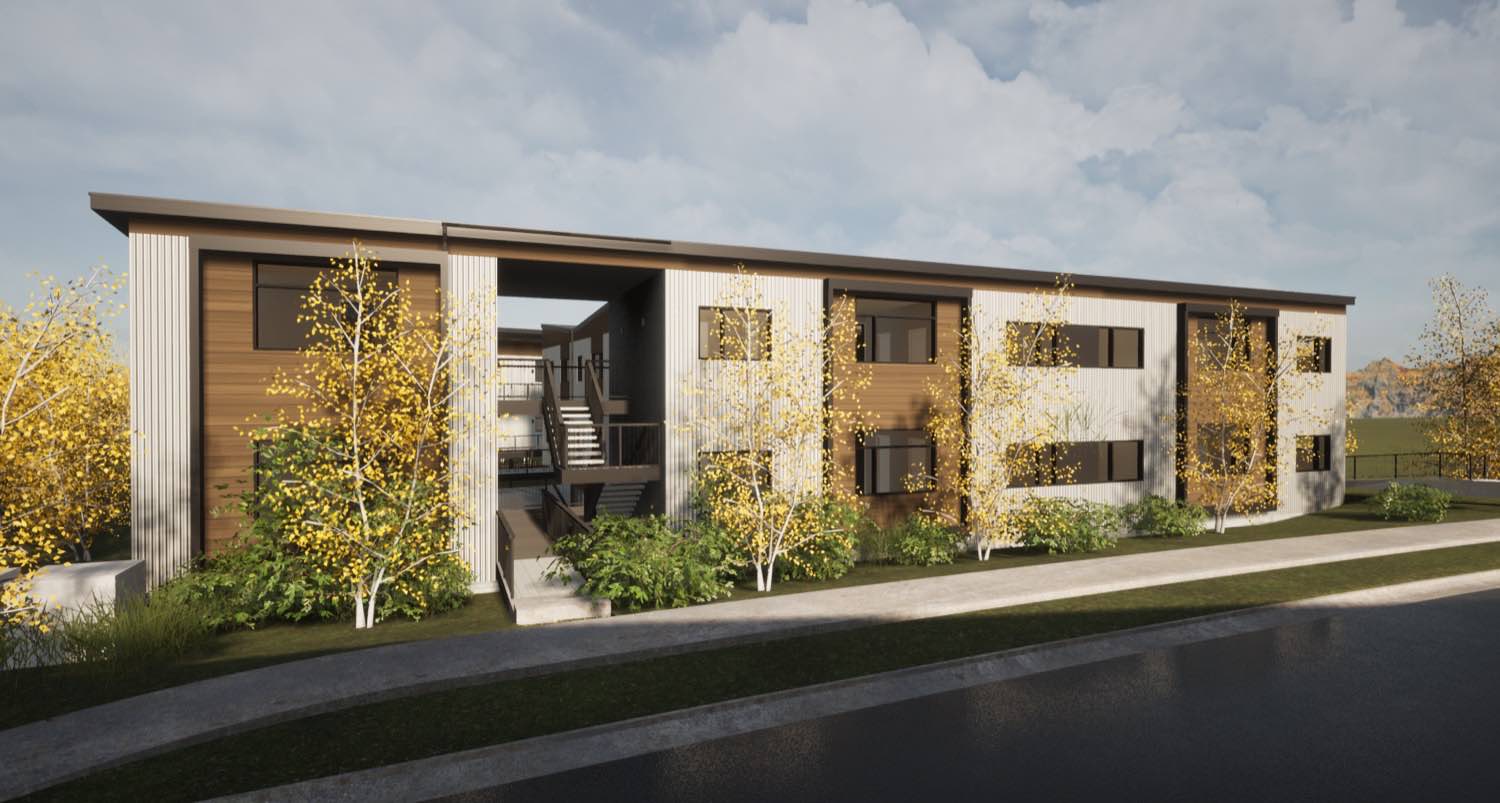Metal and Wood Courtyard
We organized this multi-family building around a central courtyard. The U-shaped plan creates a protected outdoor space while keeping the building footprint efficient on the site.
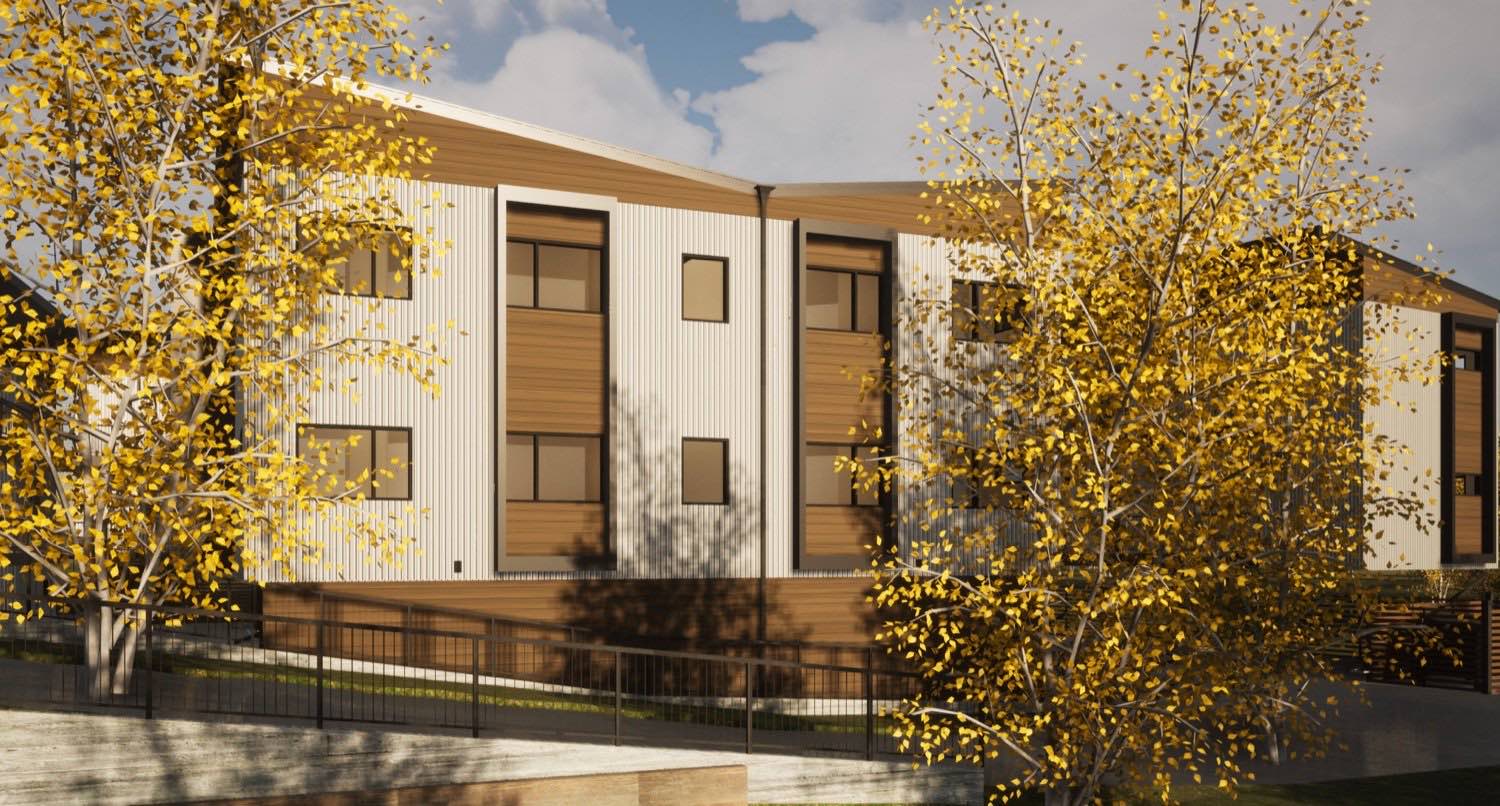
The material strategy is straightforward. Vertical metal siding wraps most of the exterior in charcoal gray and white panels, with cedar running horizontally at key moments to mark entries and unit transitions. The metal gives us clean lines and long-term durability with minimal maintenance. The cedar adds warmth where people interact with the building up close.
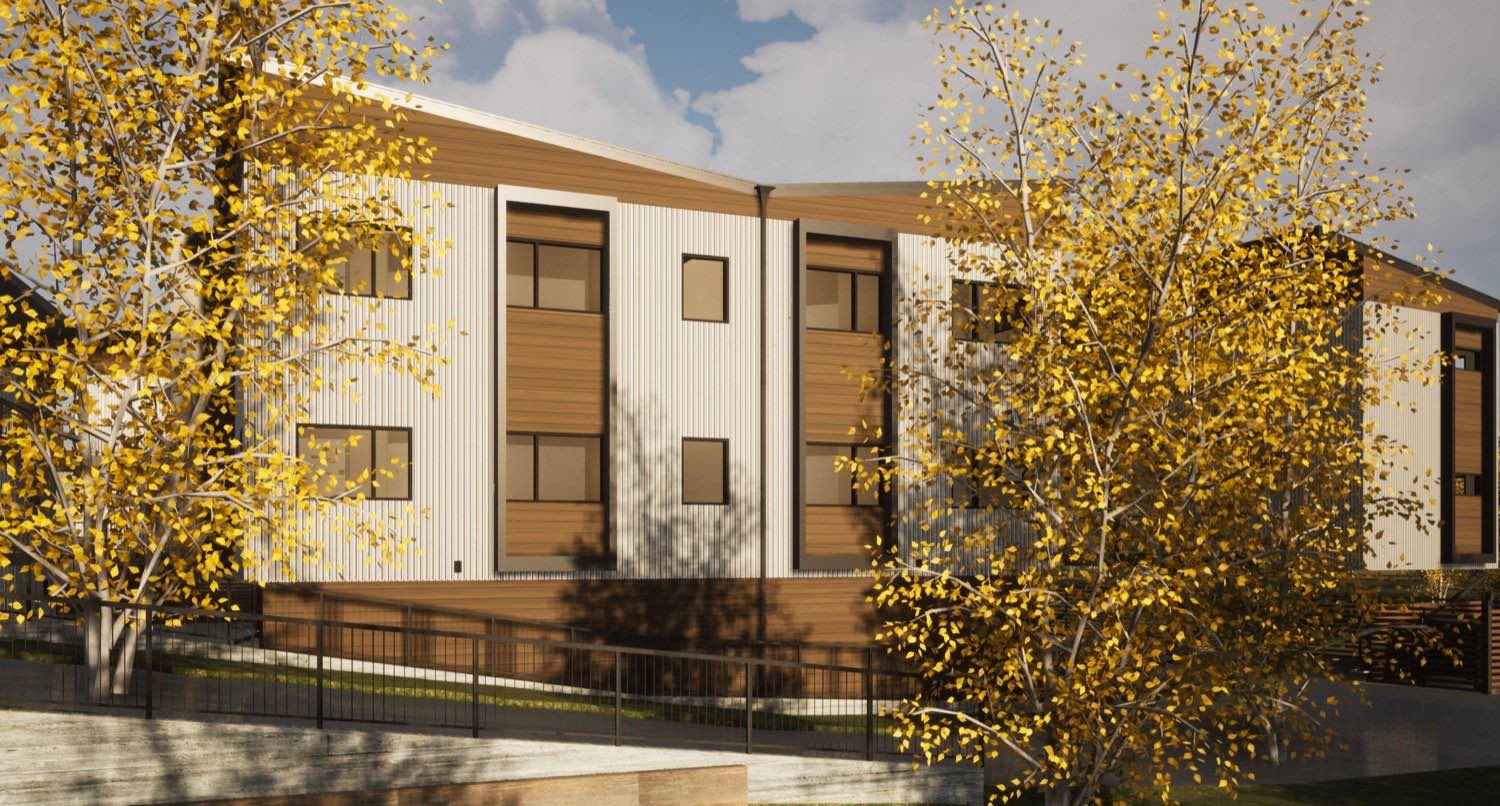
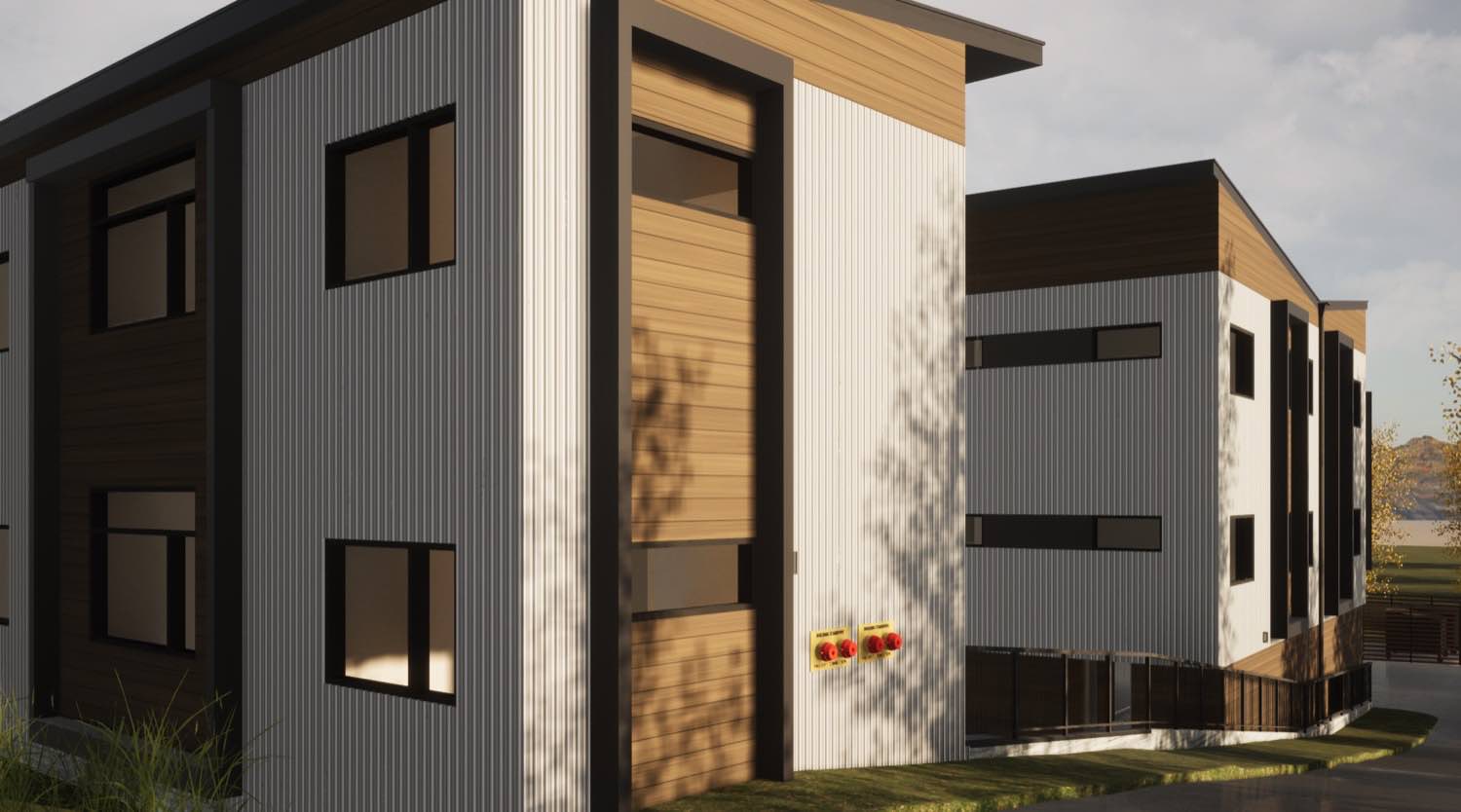
The courtyard configuration does a few things well. It provides shared green space for residents without requiring a large lot. The three wings define outdoor areas that feel more private than a typical apartment complex. And the open fourth side preserves views to the surrounding landscape while allowing natural ventilation through the site.
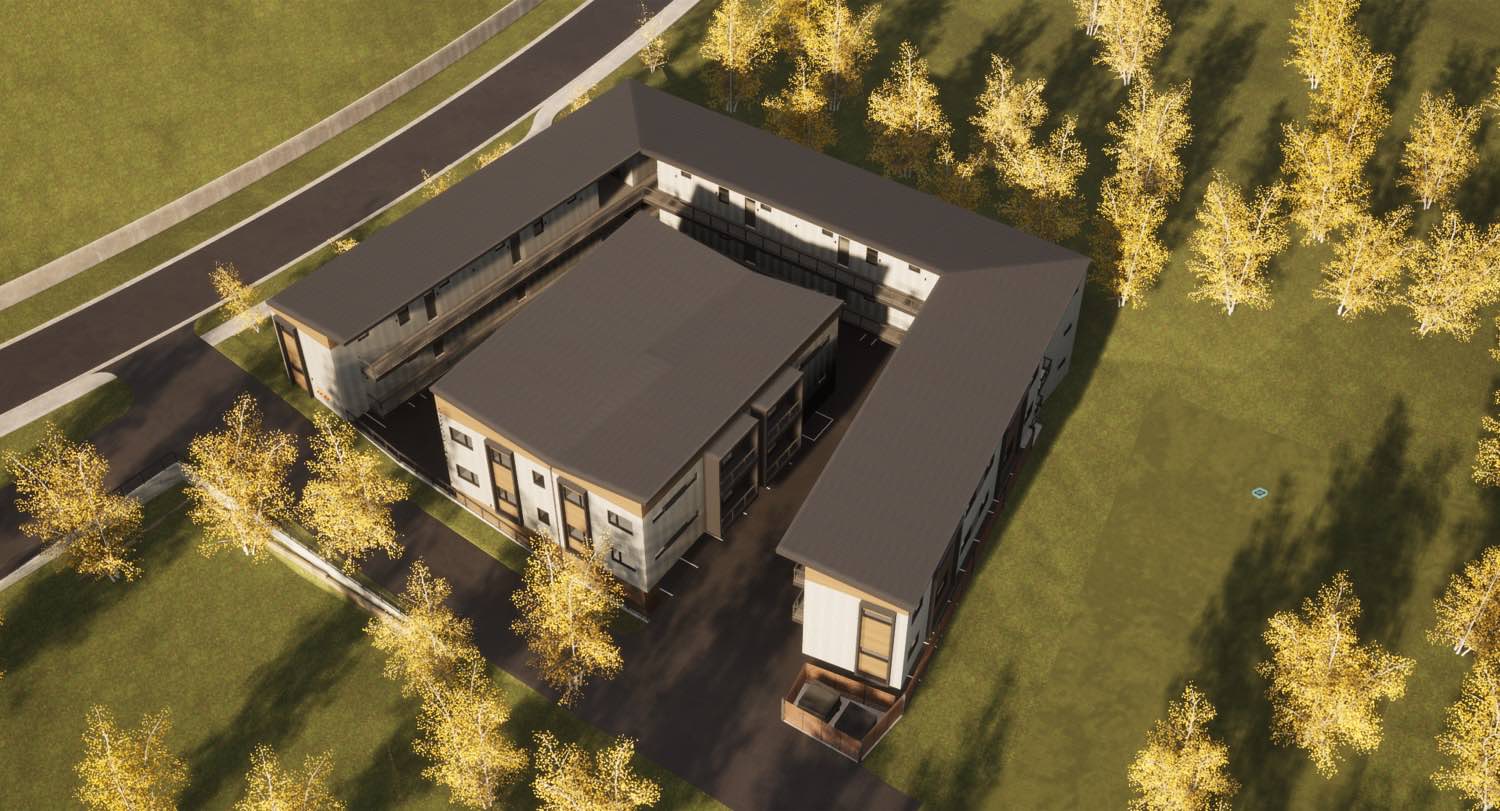
We kept the massing simple with a low-slope roof that reads as nearly flat. Dark fascia and eaves create a strong horizontal line that ties the composition together. The fenestration follows a regular rhythm, with black-framed windows punched into the siding at consistent intervals. Some units get taller window groupings where the cedar panels run, creating variation without abandoning the overall order.
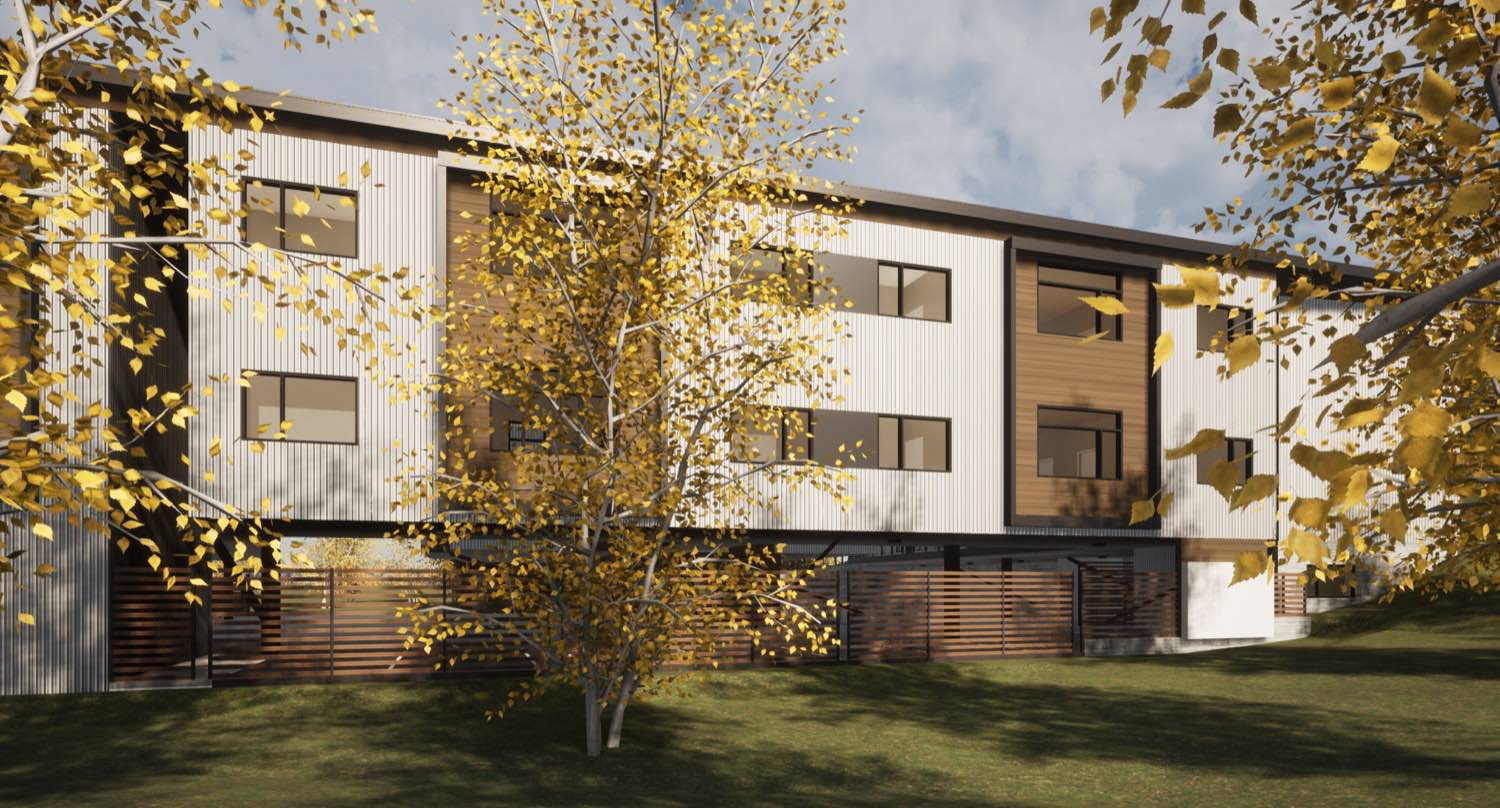
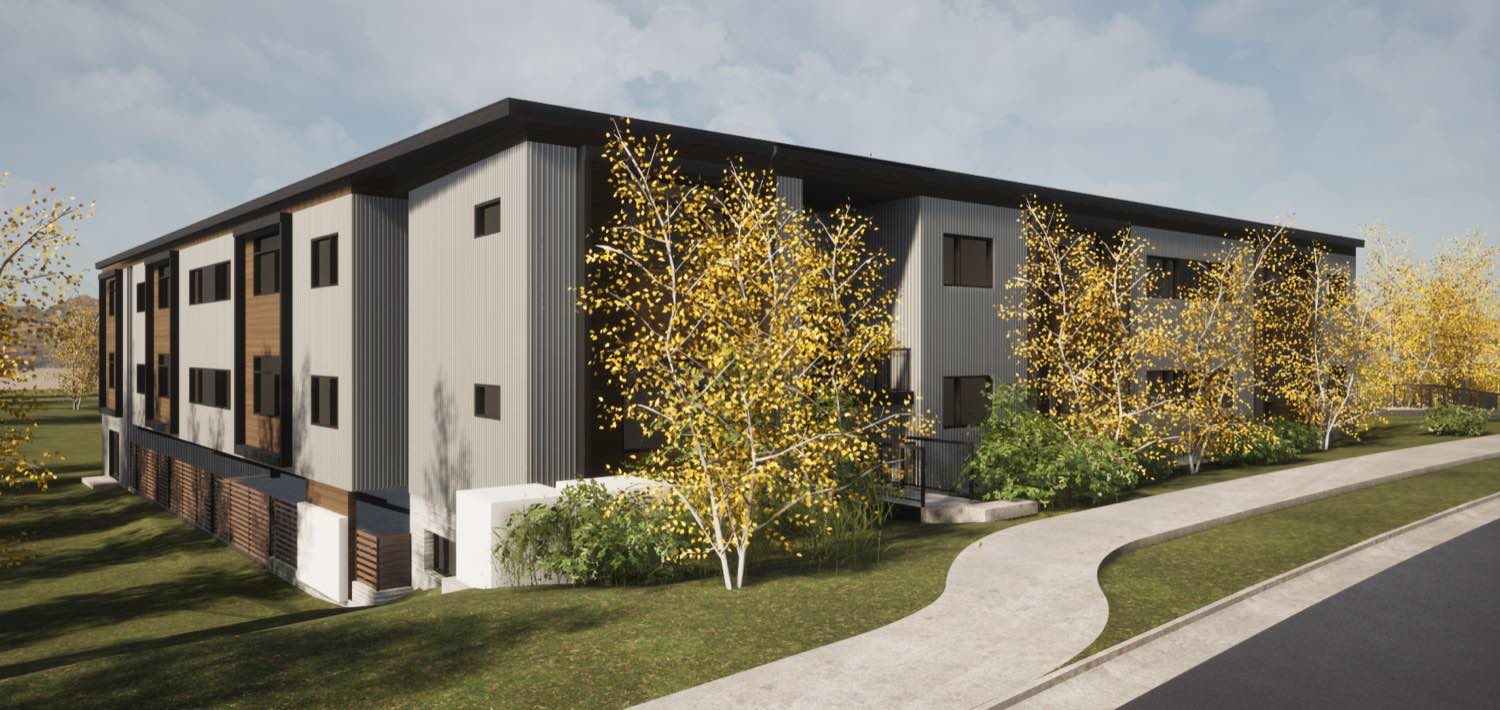
The building sits on a grade-level base with horizontal wood screens that provide privacy for ground-floor units while maintaining visual permeability. This detail creates a transition between the street and the building, giving residents at grade some separation from the sidewalk without resorting to solid walls or dense landscaping.
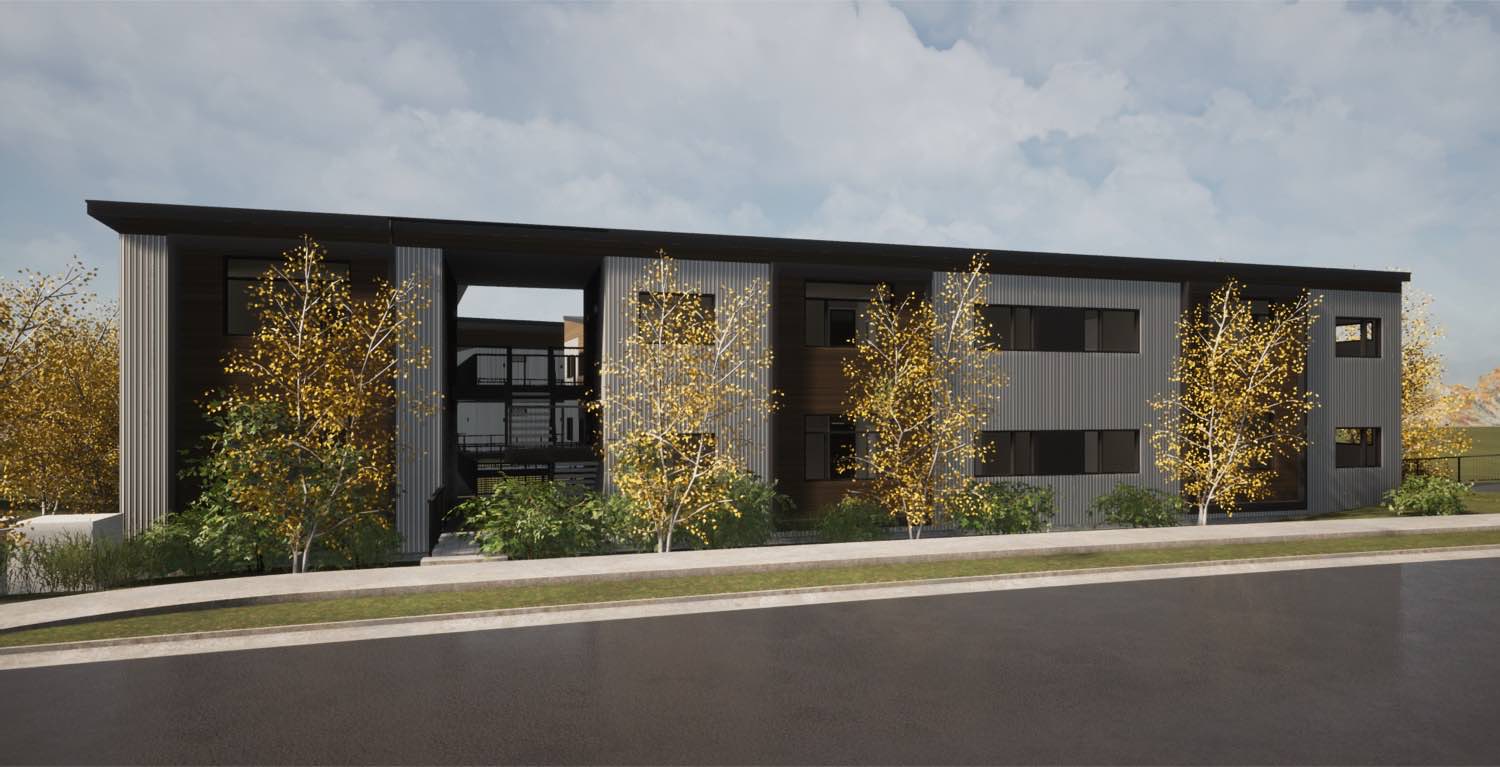
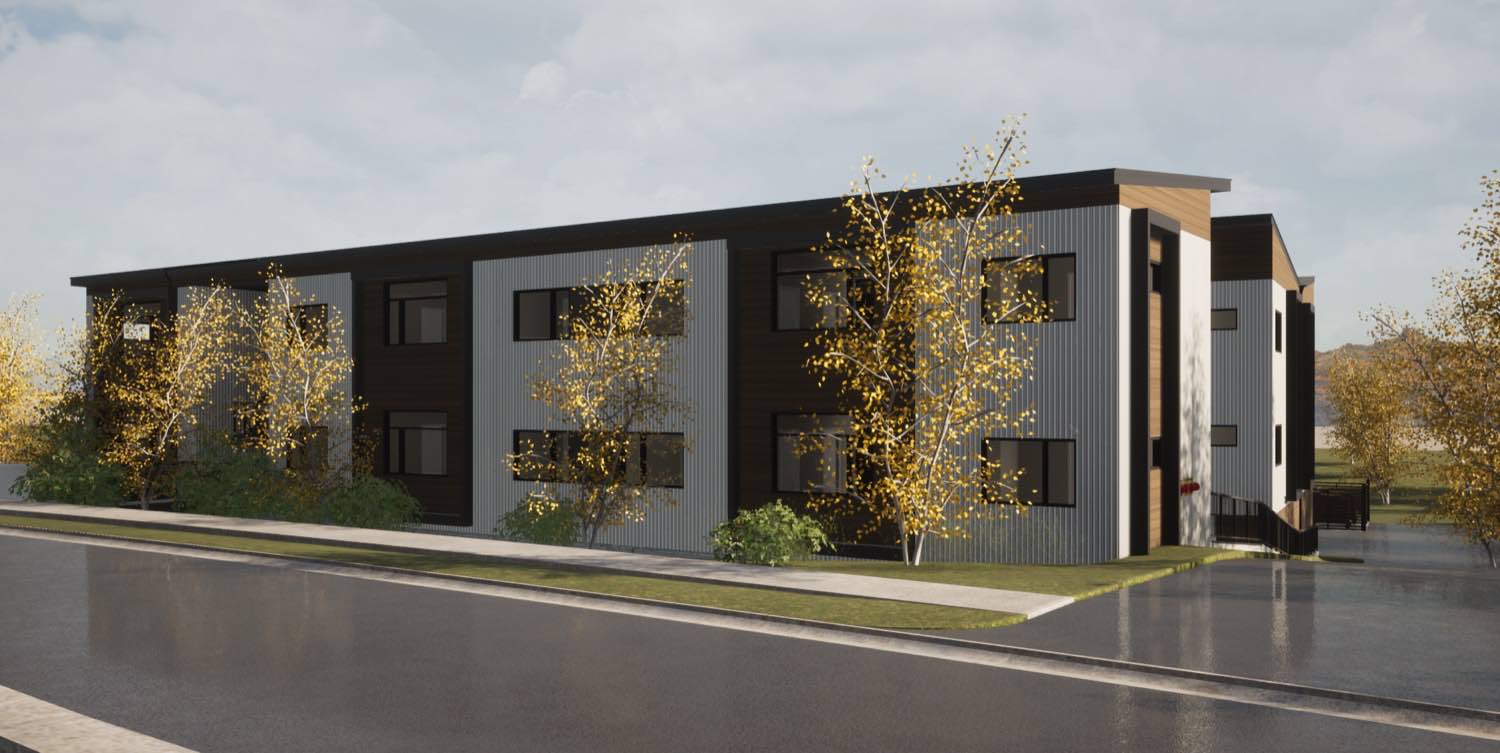
Access is organized through openings in the building mass that lead into the courtyard. This approach means residents move through the shared outdoor space to reach their units, which tends to build community better than double-loaded corridors. The aspens we planted will mature to provide shade and seasonal interest, their fall color contrasting with the neutral building palette.
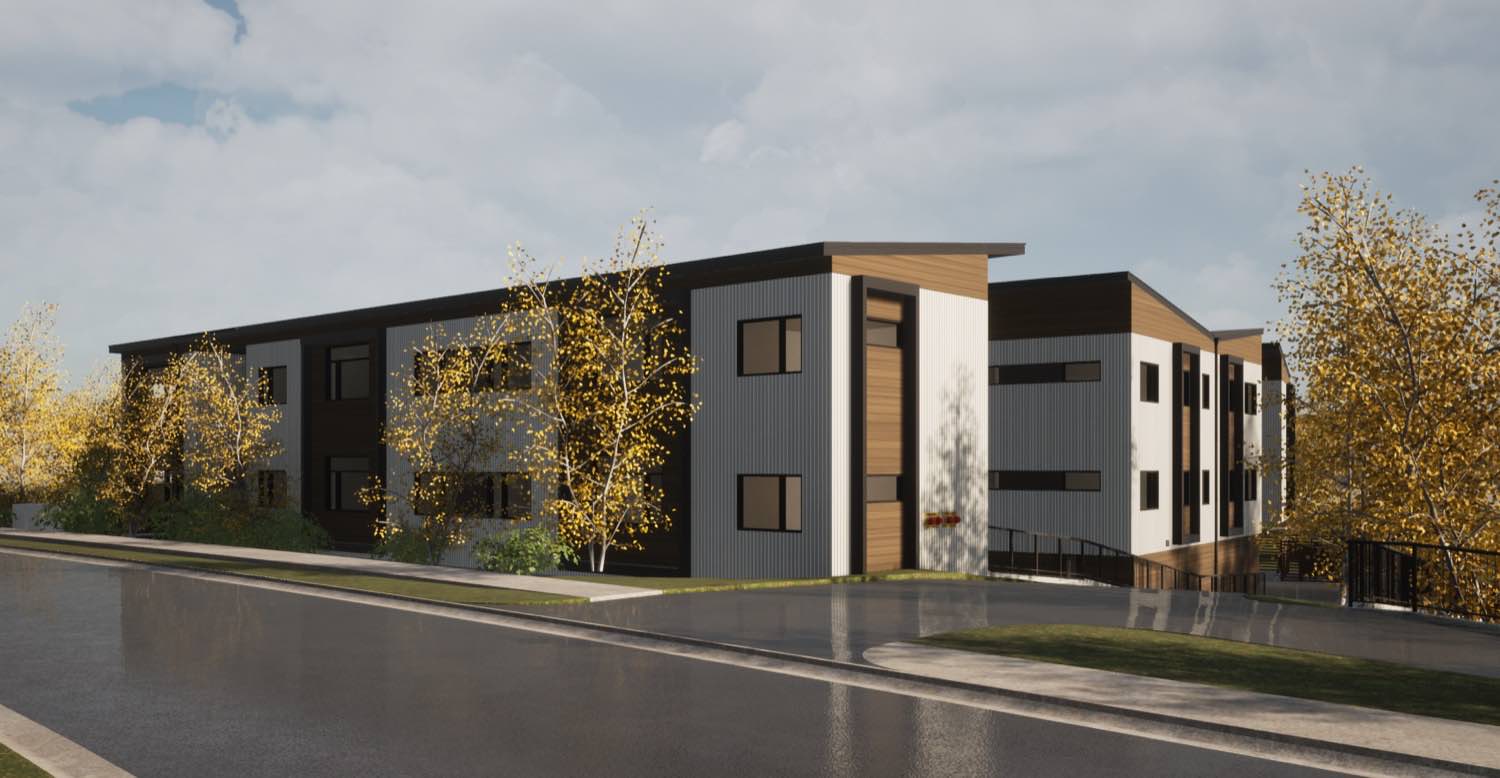
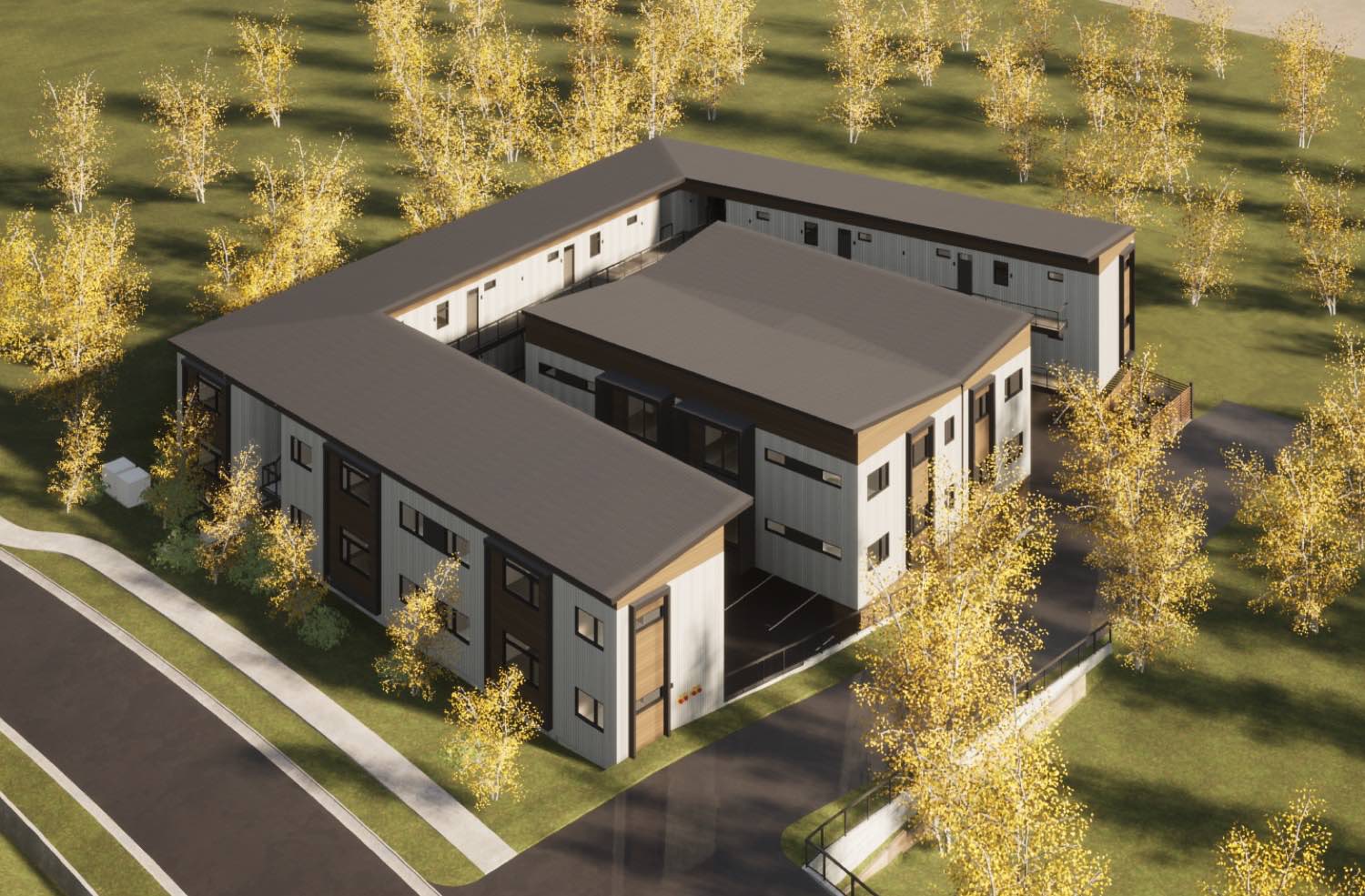
Multi-family housing has different constraints than single-family work. Density requirements, parking, unit count, and construction budgets all drive decisions. But the fundamentals remain the same. Create spaces that work well, use materials honestly, and design something that fits its site and serves the people who will live there.
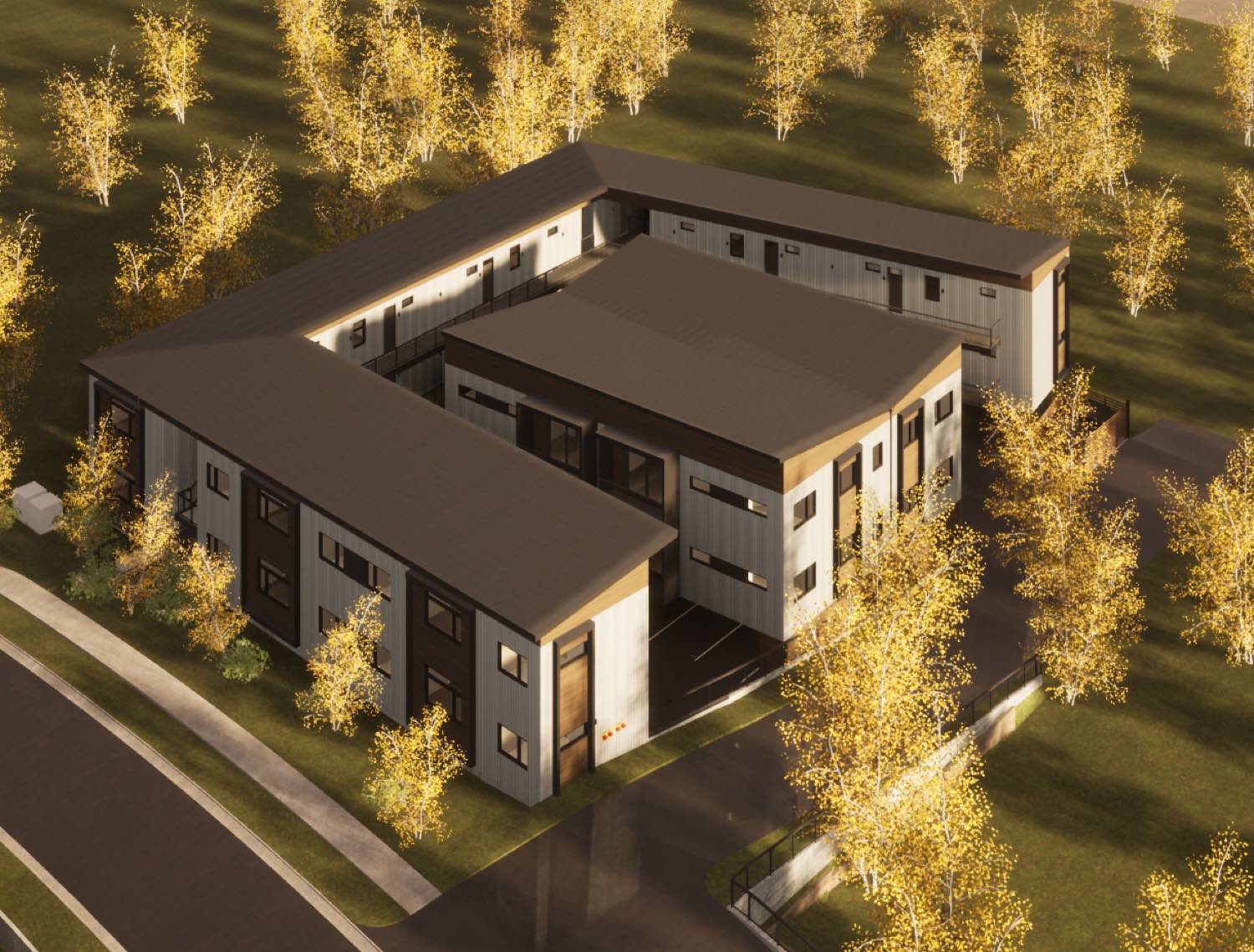
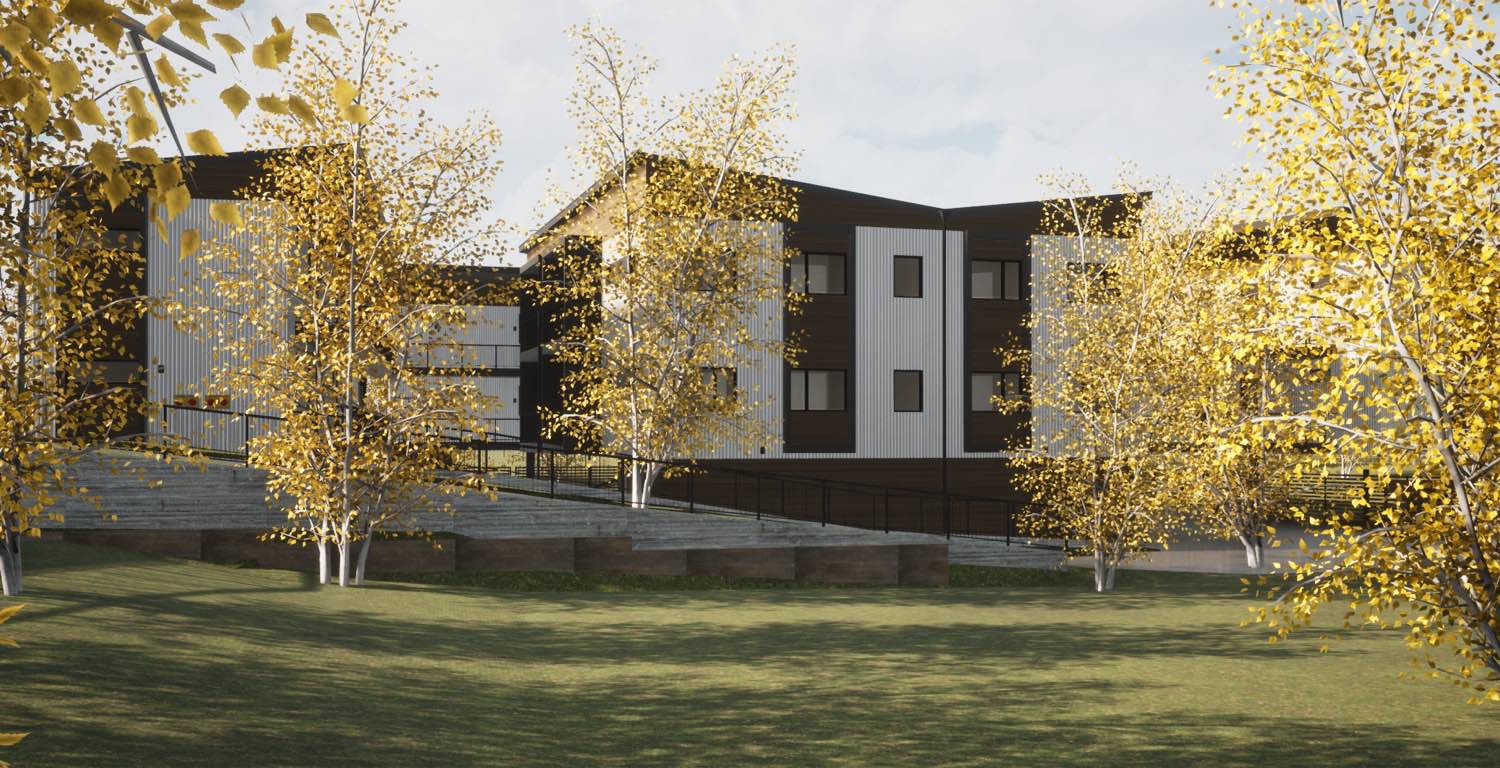
The design balances efficiency with livability. The courtyard plan adds square footage to circulation compared to a rectangular block, but that investment pays back in the quality of outdoor space and the way units relate to each other. Residents get private patios at grade and balconies above, all oriented toward the shared green space rather than the street or parking areas.
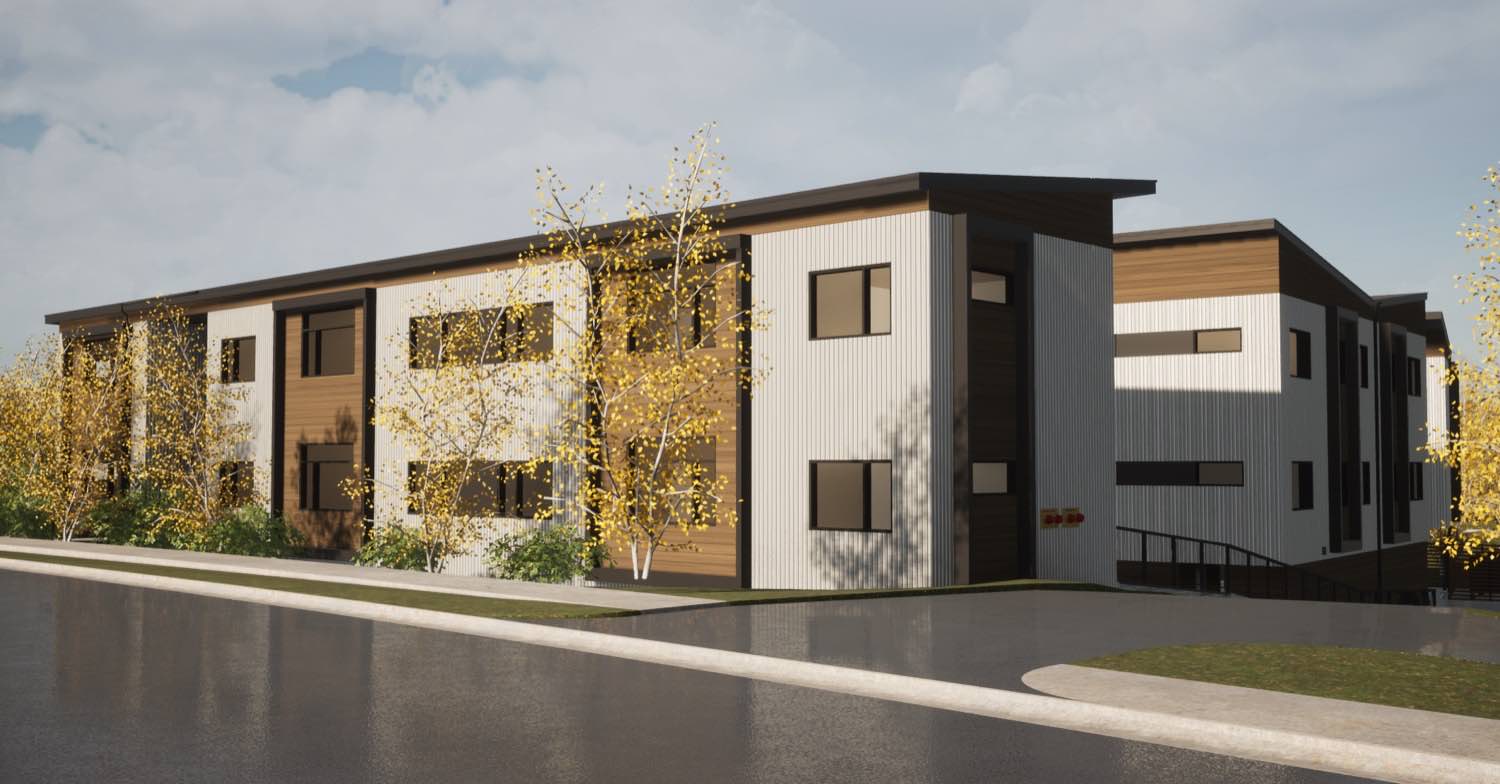
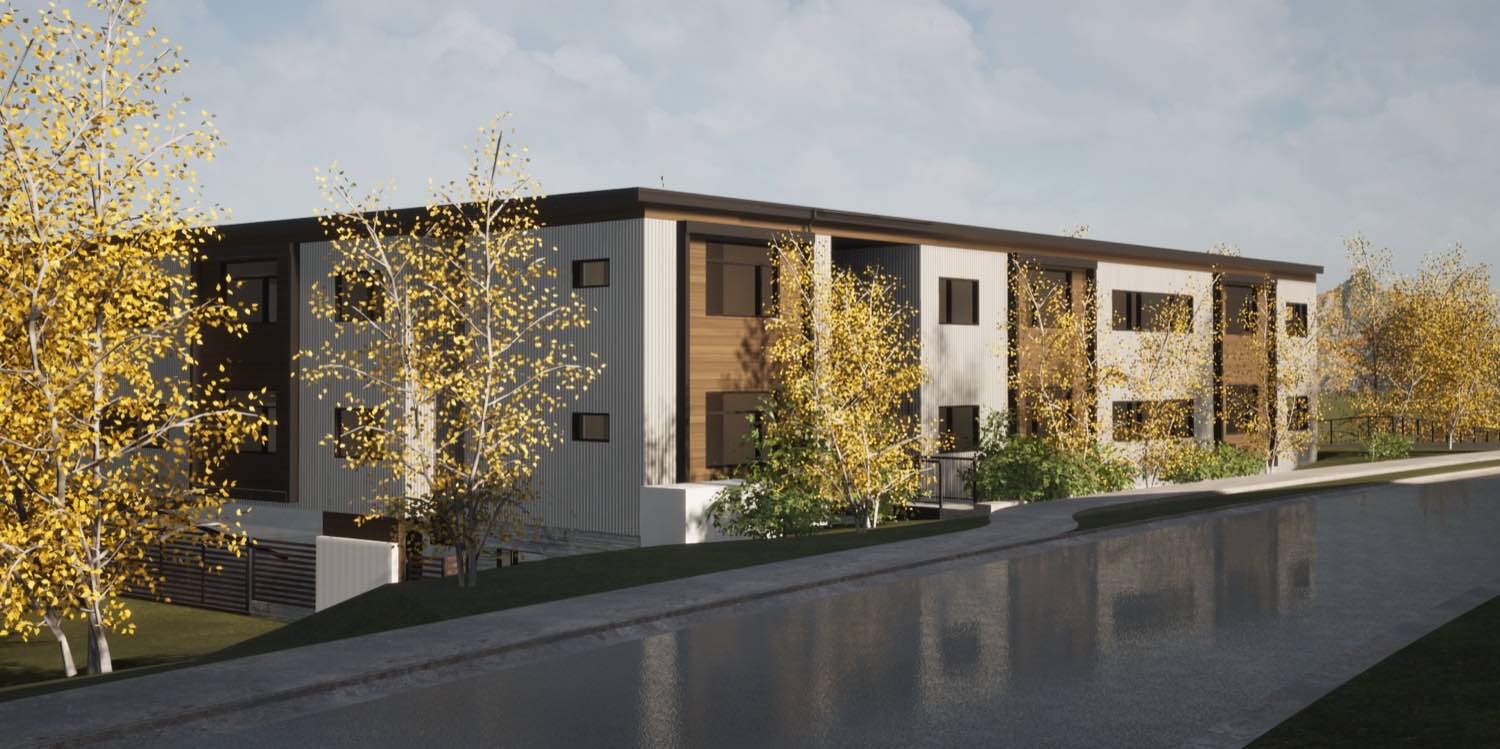
If you're developing multi-family housing and want architecture that goes beyond generic apartment design, we should talk. This kind of work requires understanding both the economics and the experience of creating homes for multiple families on a single site.
