Designing for Community
Workforce housing gets a bad reputation. The term itself sounds institutional, like you're solving a problem rather than creating homes. But that's exactly the challenge that makes this kind of work interesting. How do you design housing that works economically while still feeling like a place people actually want to live?
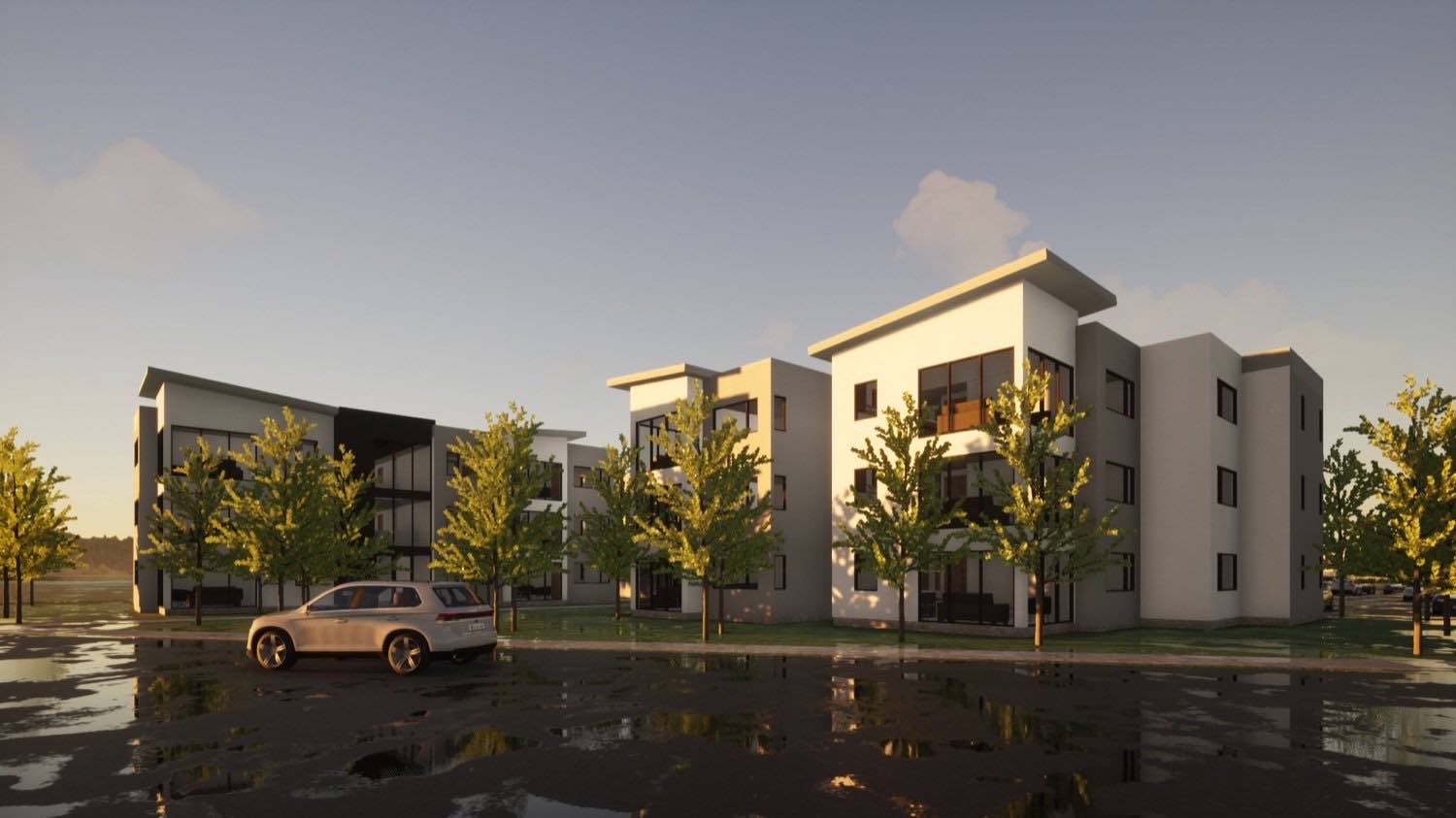
This project breaks the typical approach of one large building into multiple three-story structures arranged around shared parking and green space. It's a simple move, but it changes how the place feels. Instead of one monolithic block, you get a rhythm of buildings and open areas that reads more like a neighborhood than an apartment complex.
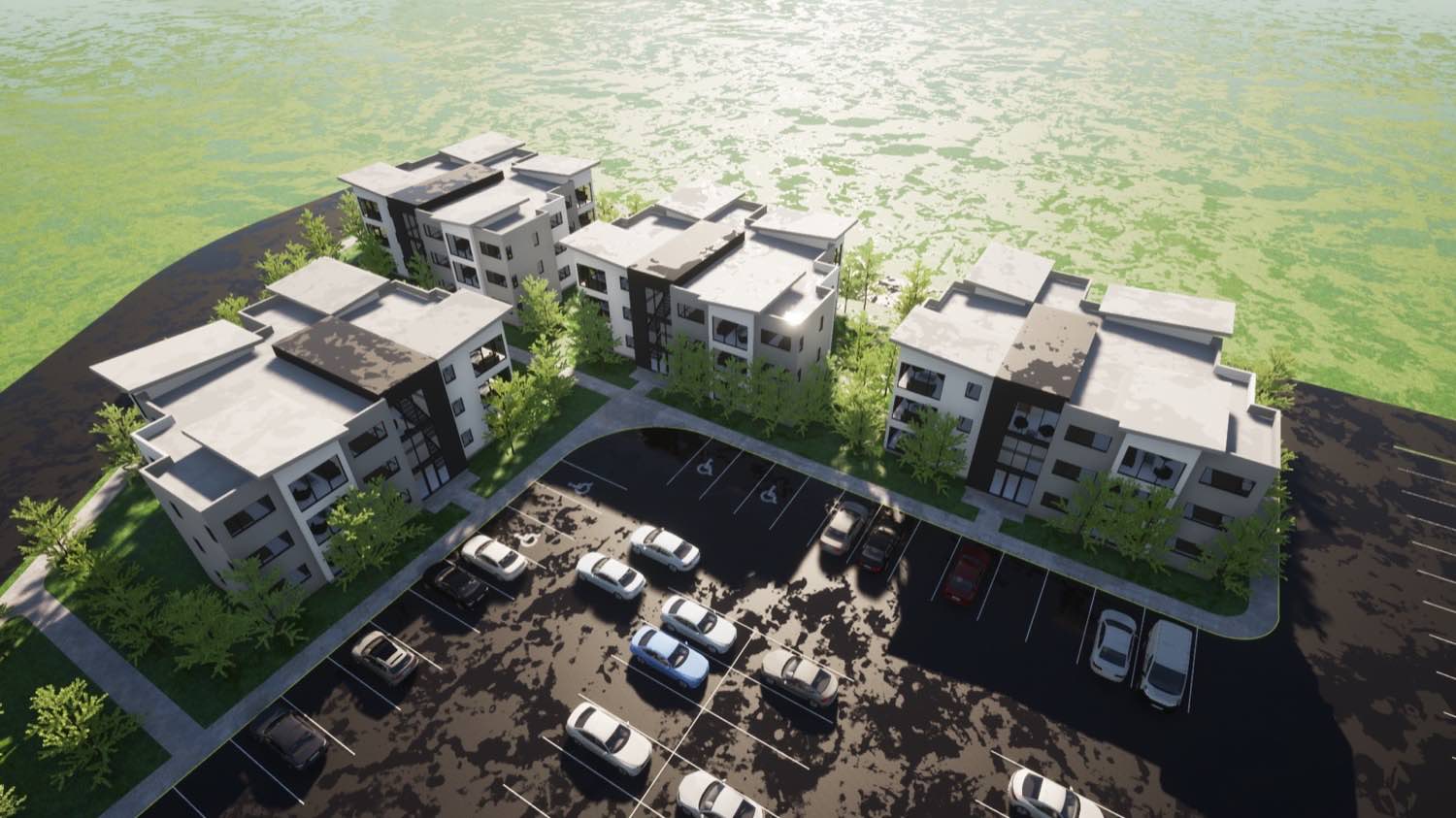
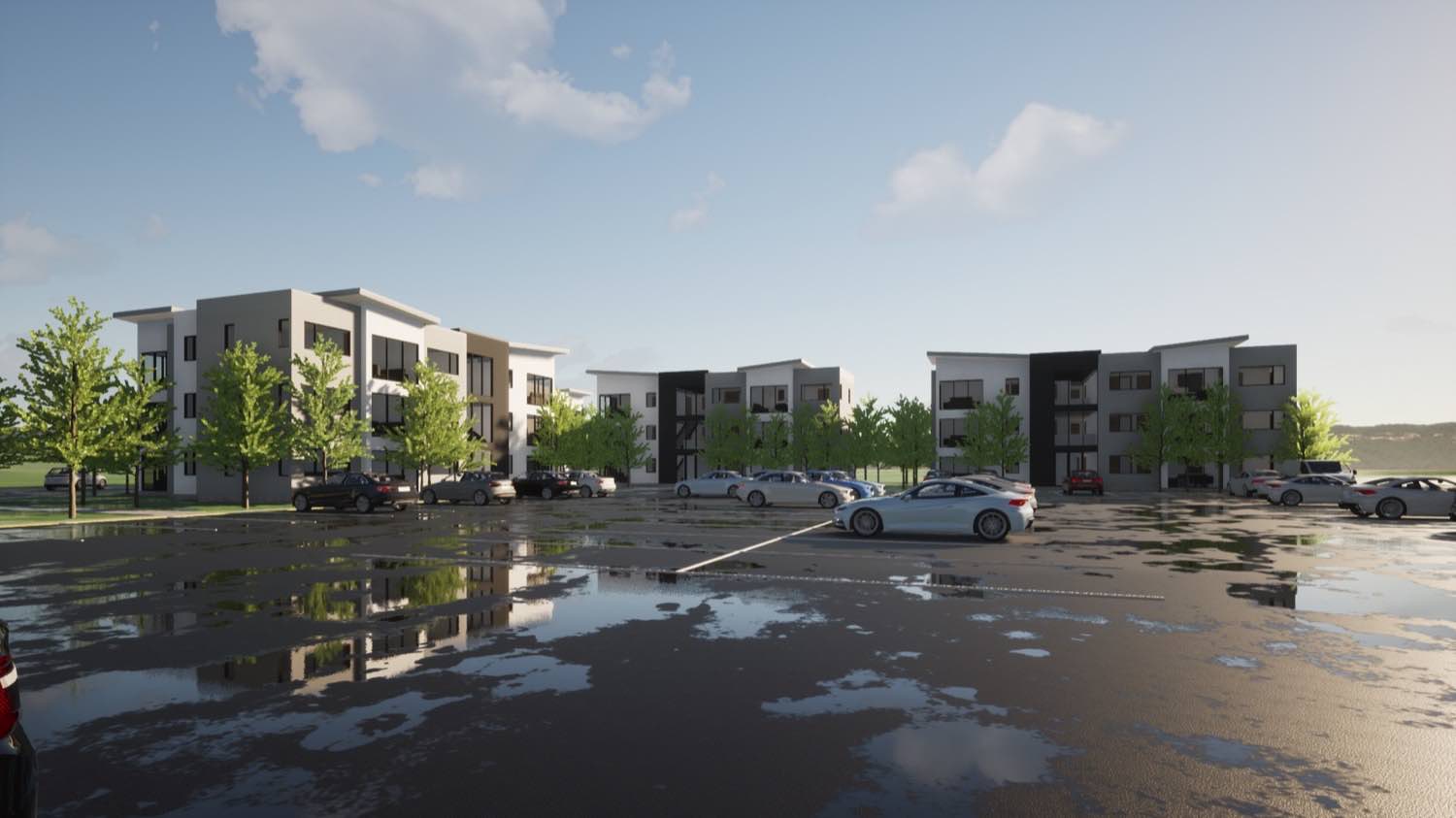
The material palette stays restrained. Stucco in white and gray tones with dark accent panels creates visual interest without adding cost. The flat roofs with low parapets keep the profile clean and contemporary. Large windows on the upper floors bring in light and views, while the ground level uses smaller openings where privacy matters more.
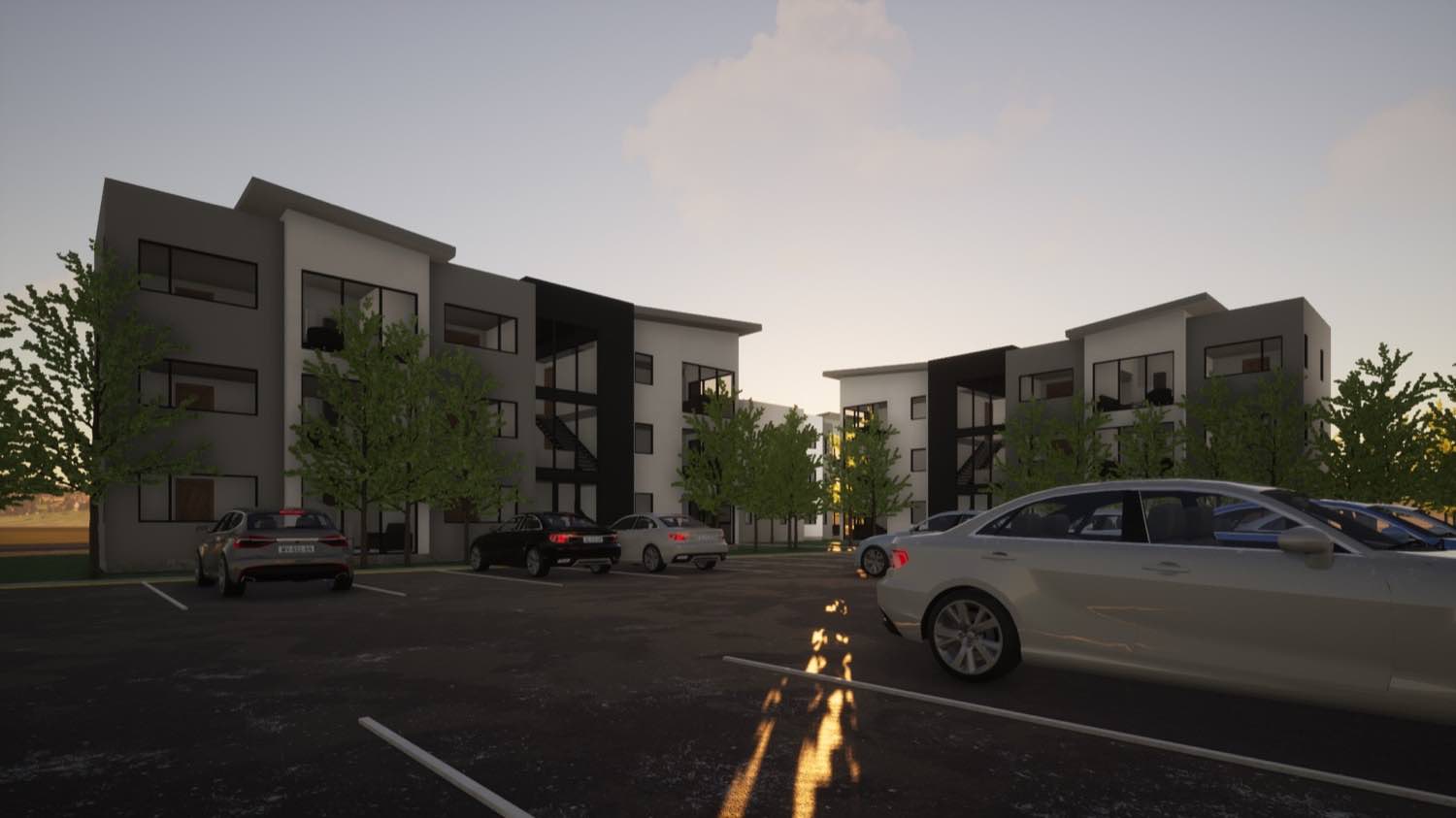
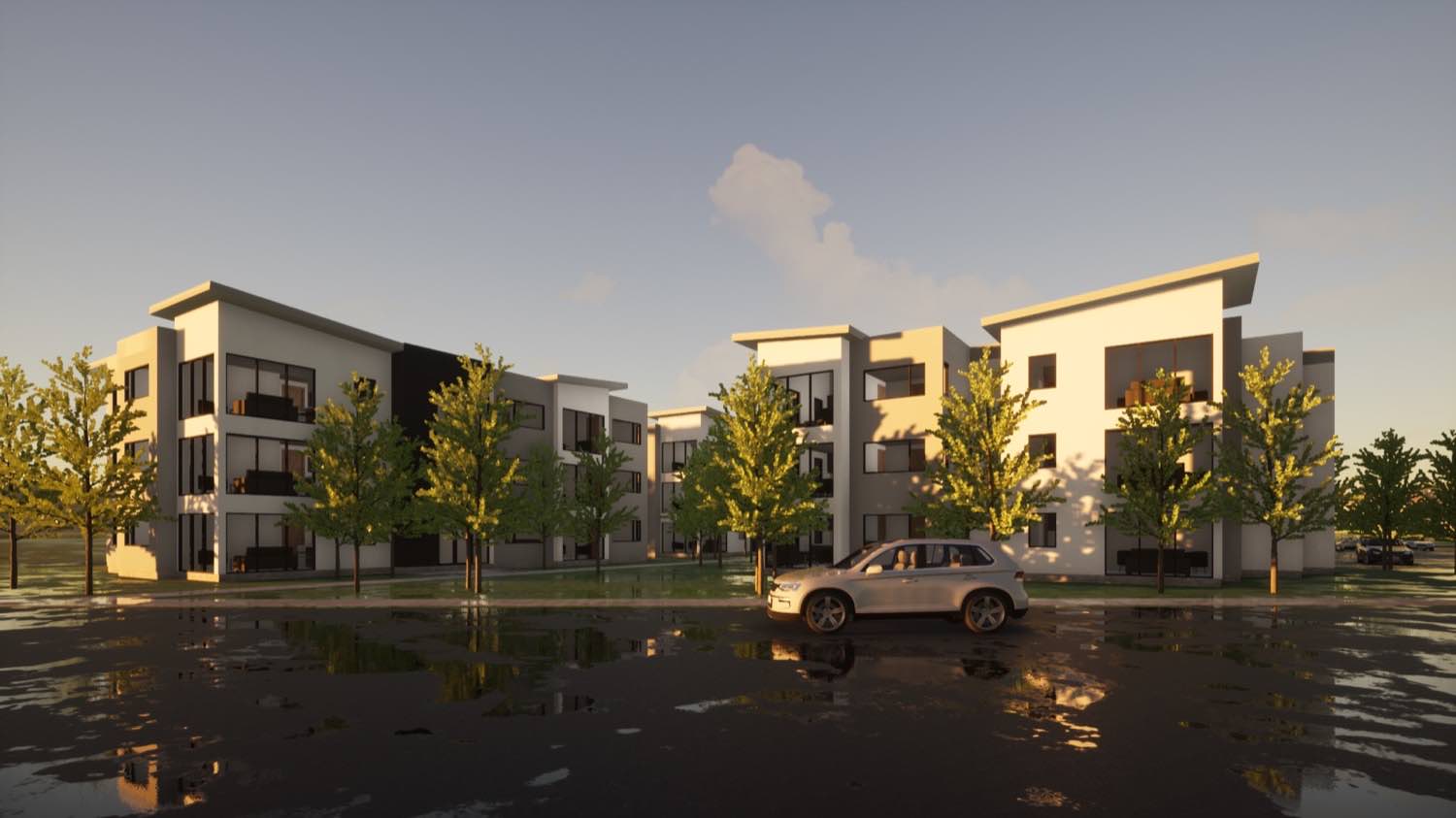
Each building has its own character through different roofline treatments and window arrangements, but they all speak the same architectural language. Some have projecting volumes on the facade, others use recessed balconies or full-height glazing at entries. It's enough variation to make each building identifiable without feeling arbitrary.
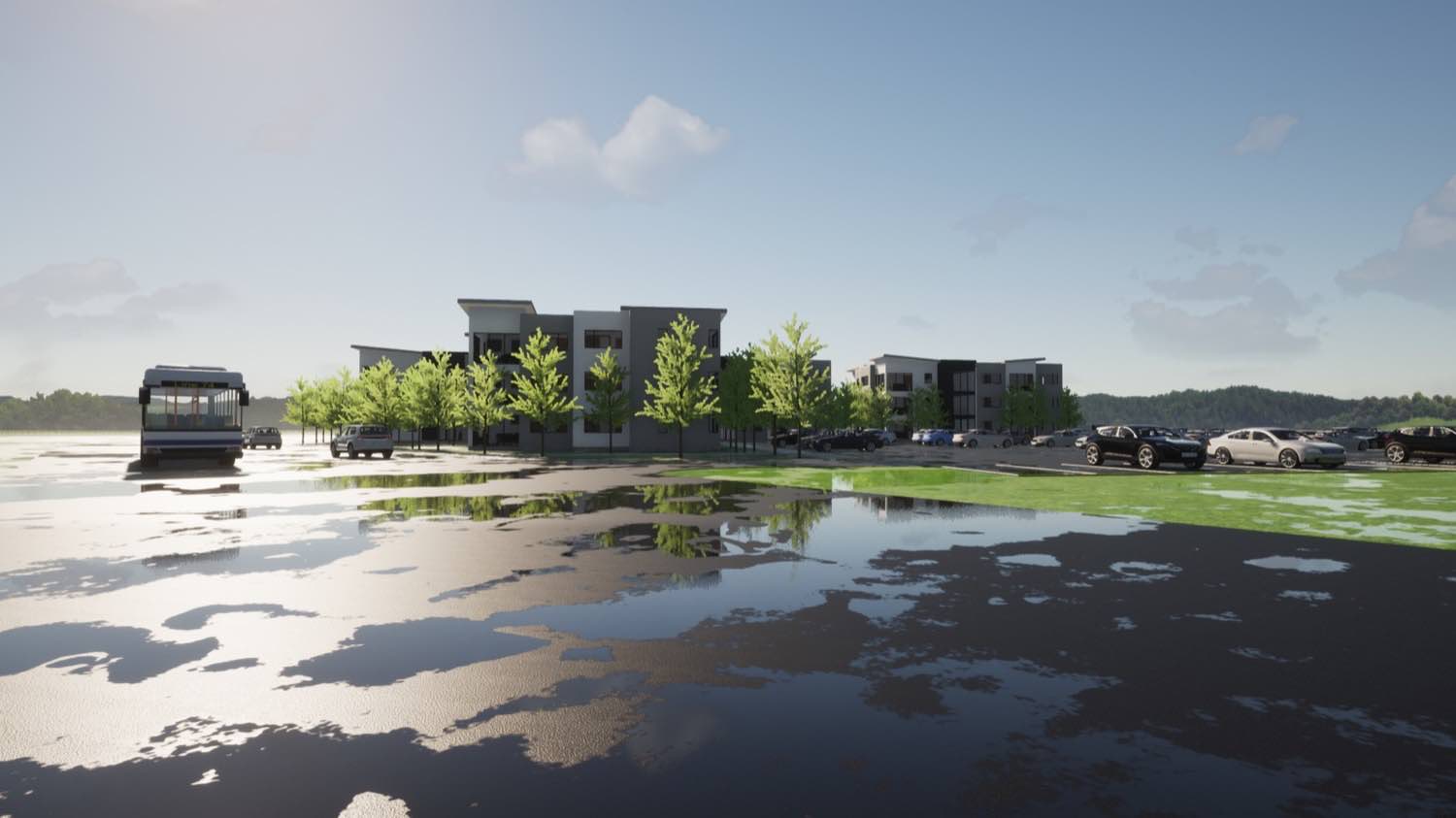
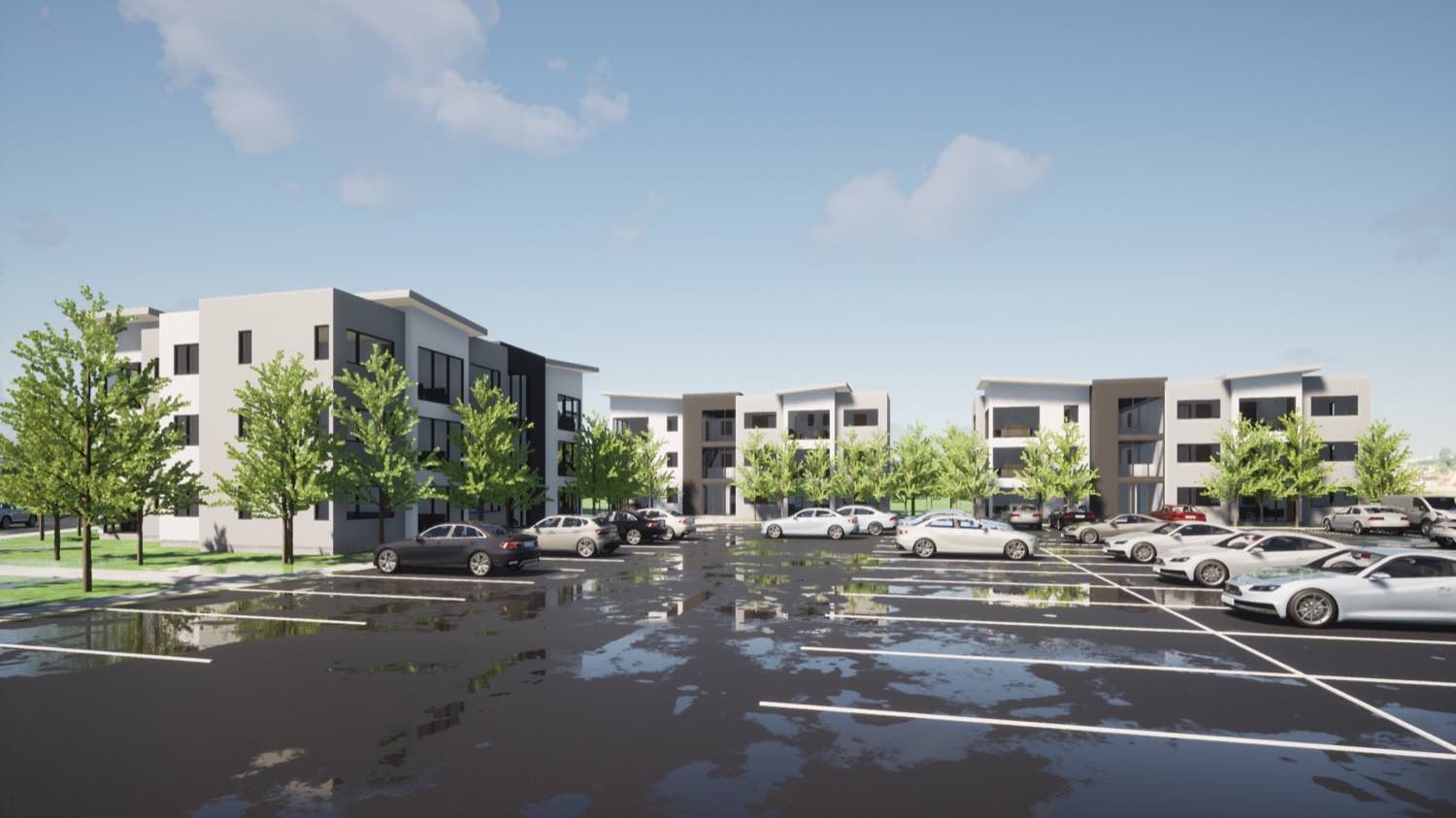
The site planning accounts for how people actually move through space. Parking areas connect logically to building entries. Trees line the streets and soften the parking zones, creating shade and breaking up the asphalt. Public transit access is part of the equation, which matters when you're designing for people who work in the valley.
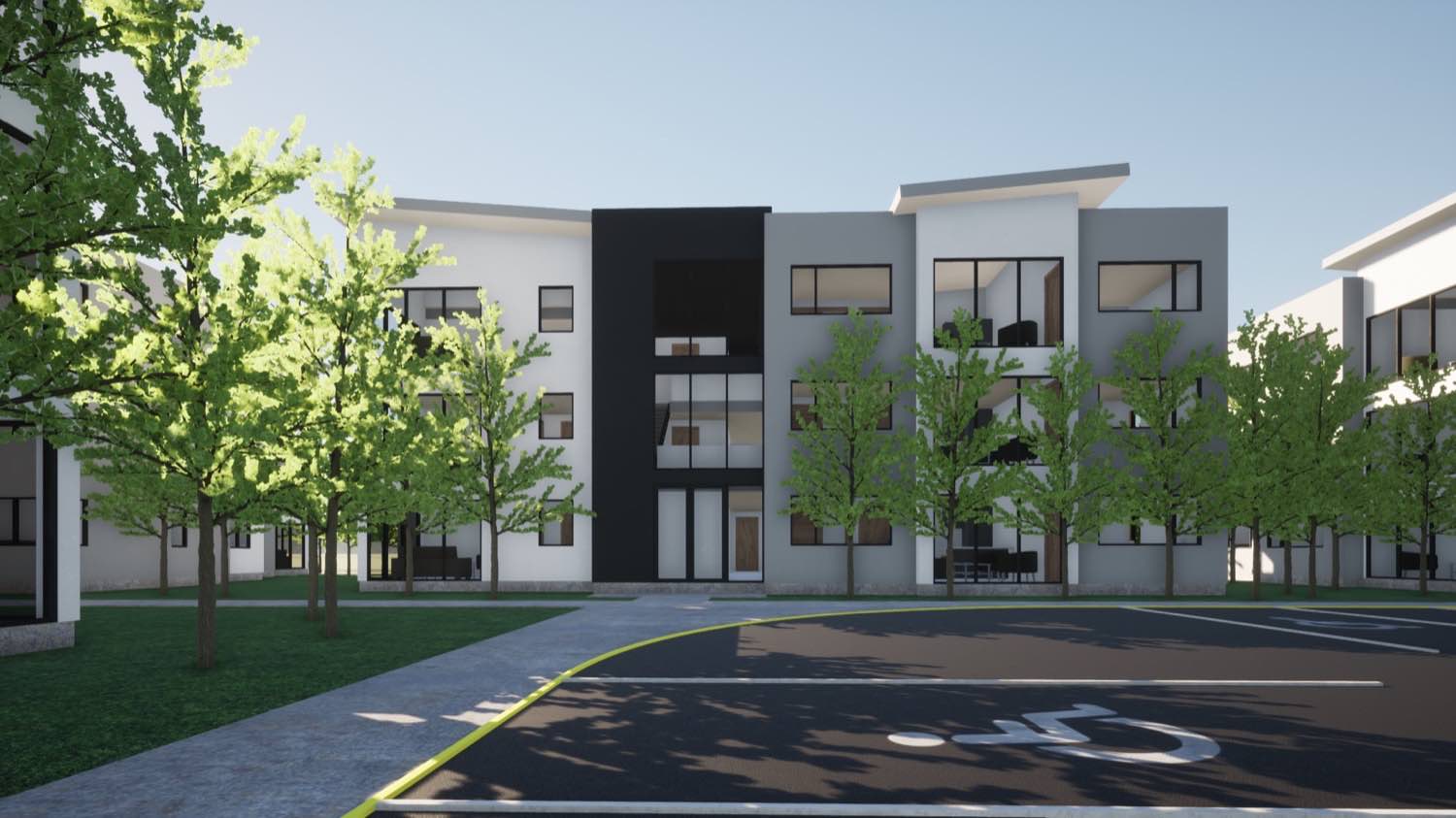
Inside, the units keep the same practical approach. Open living spaces with kitchen islands work for how people actually live today. The floor-to-ceiling windows frame views and make the spaces feel larger than their square footage. Simple finishes that will hold up over time.
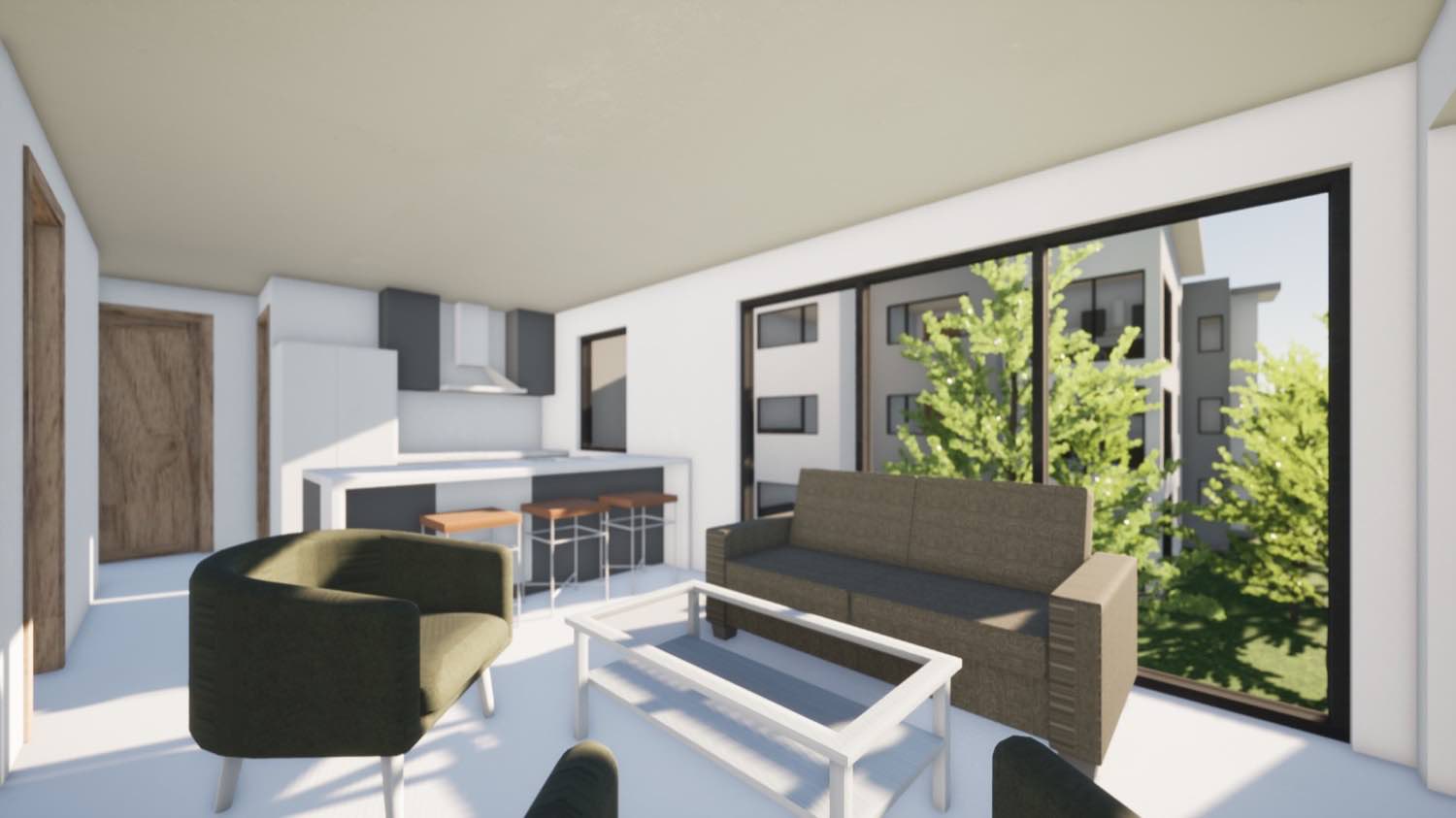
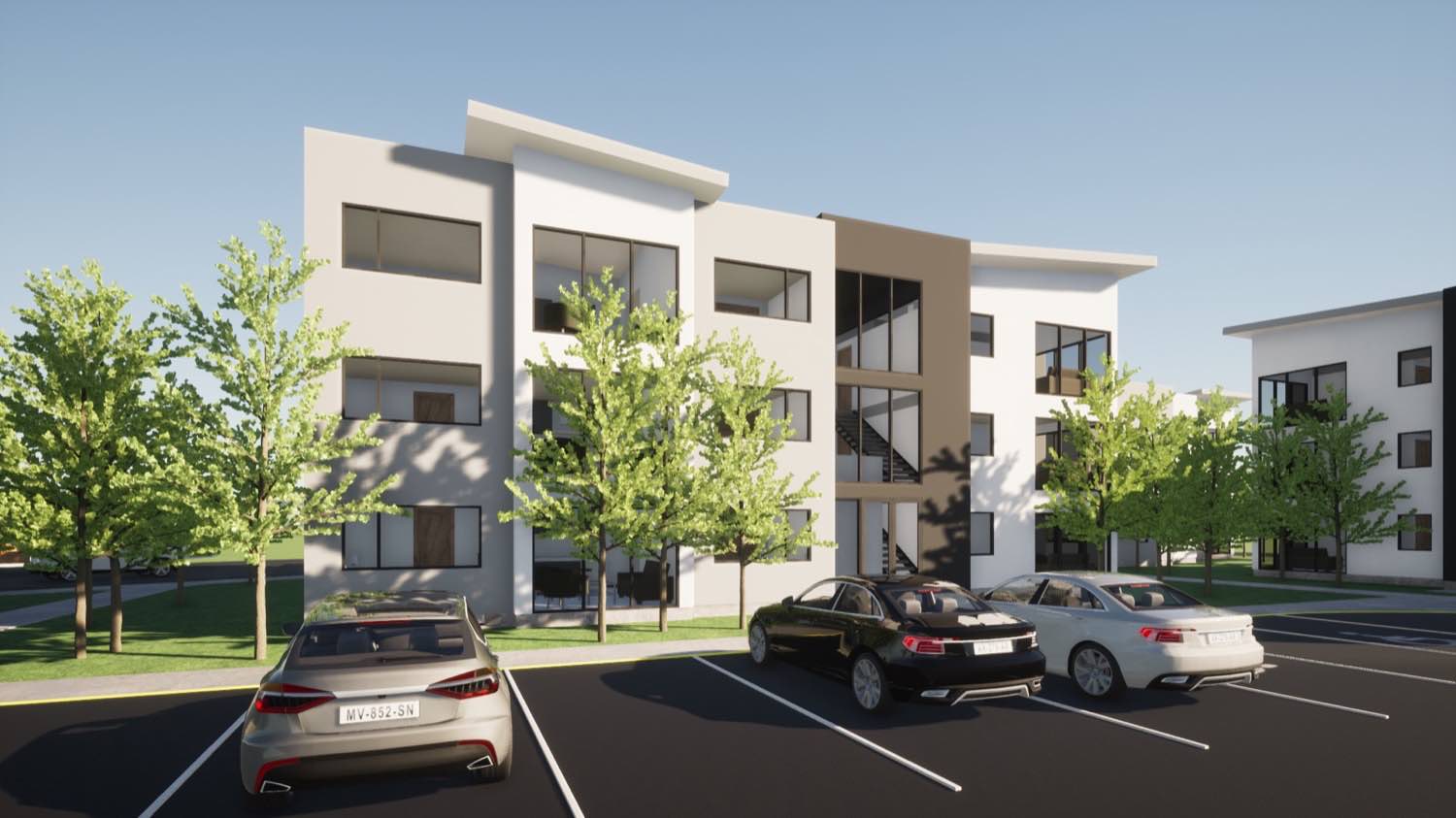
Workforce housing is about constraints. You're working with tighter budgets and higher density requirements than typical residential projects. But constraints don't have to mean compromising on quality or livability. They just force you to be more thoughtful about where you spend time and money.
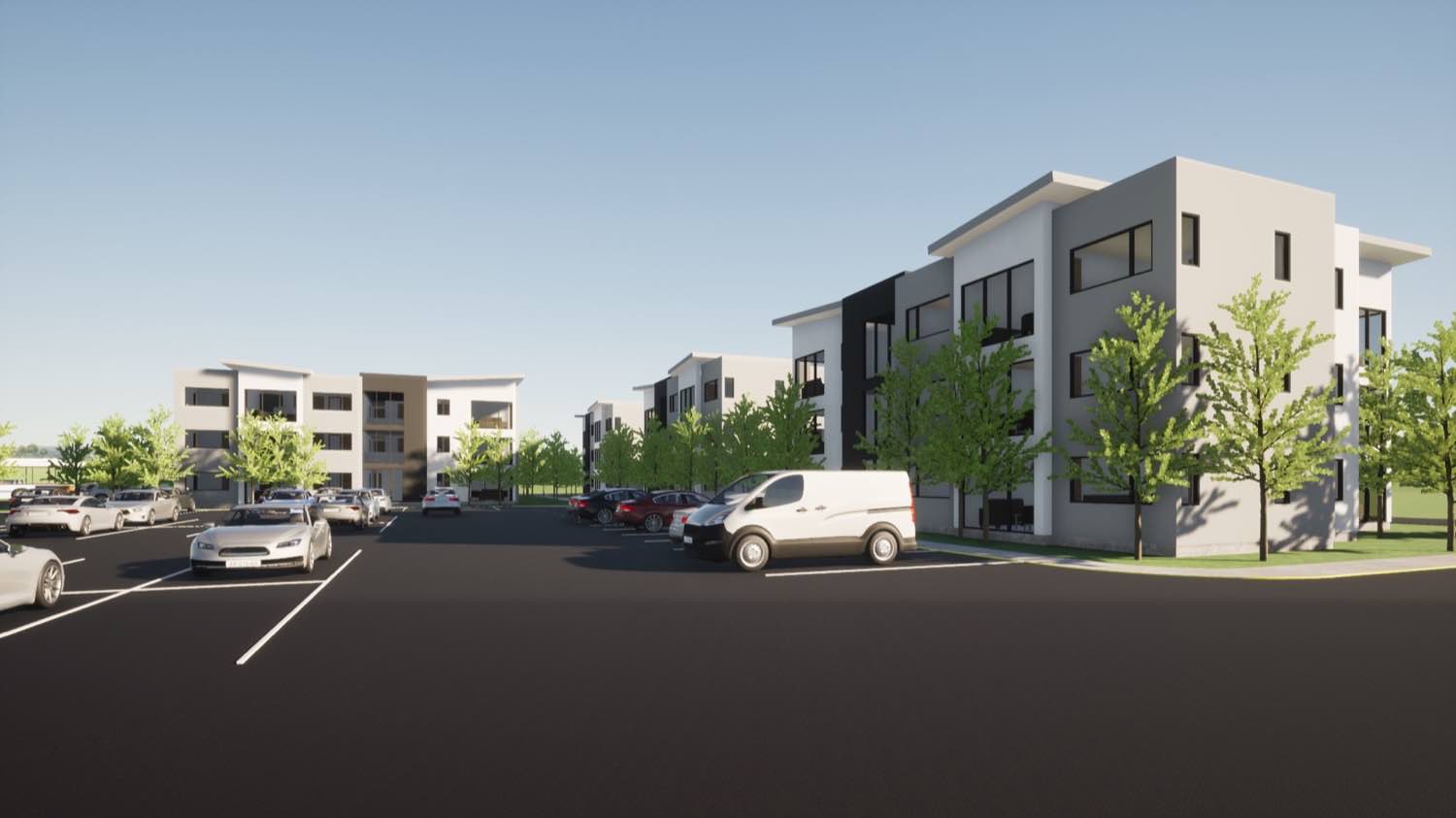
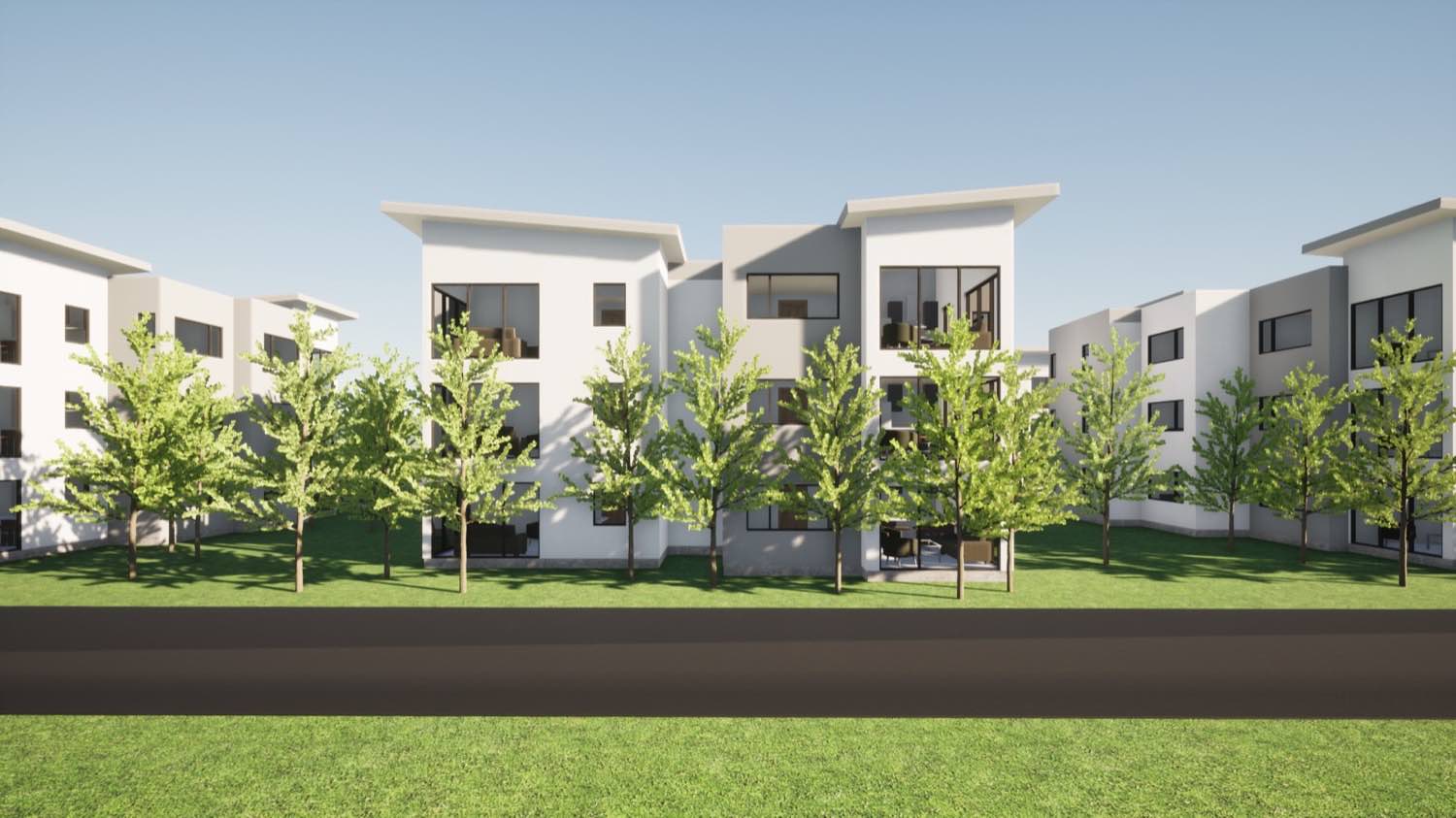
The three-story scale keeps things human. Taller buildings mean elevators and different structural systems that drive up costs. Three stories work with simpler construction while still achieving the density the project needs.
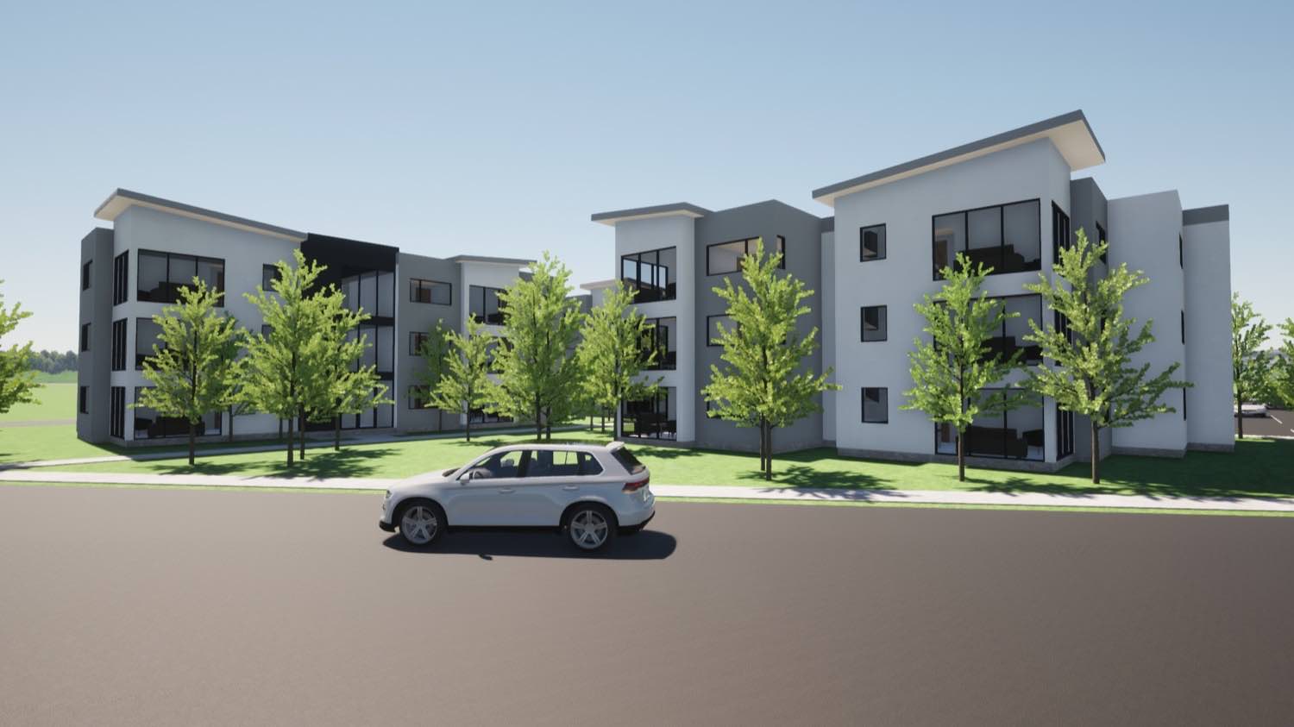
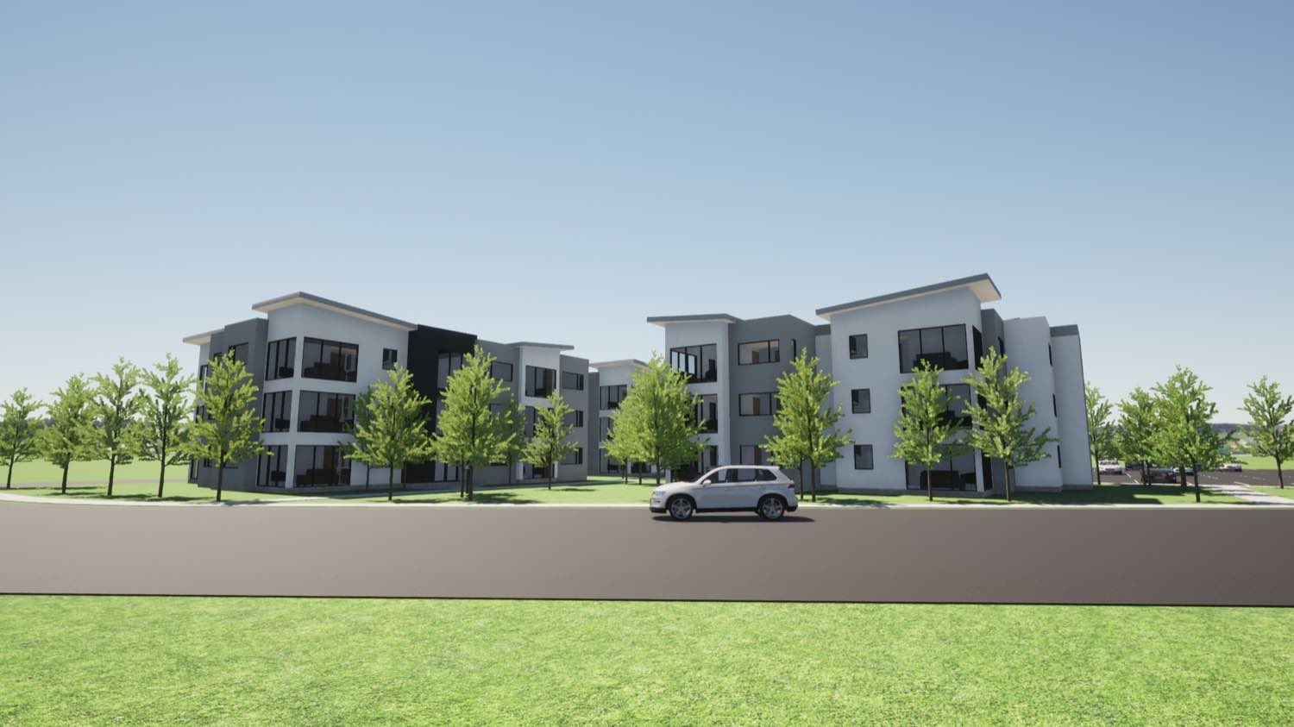
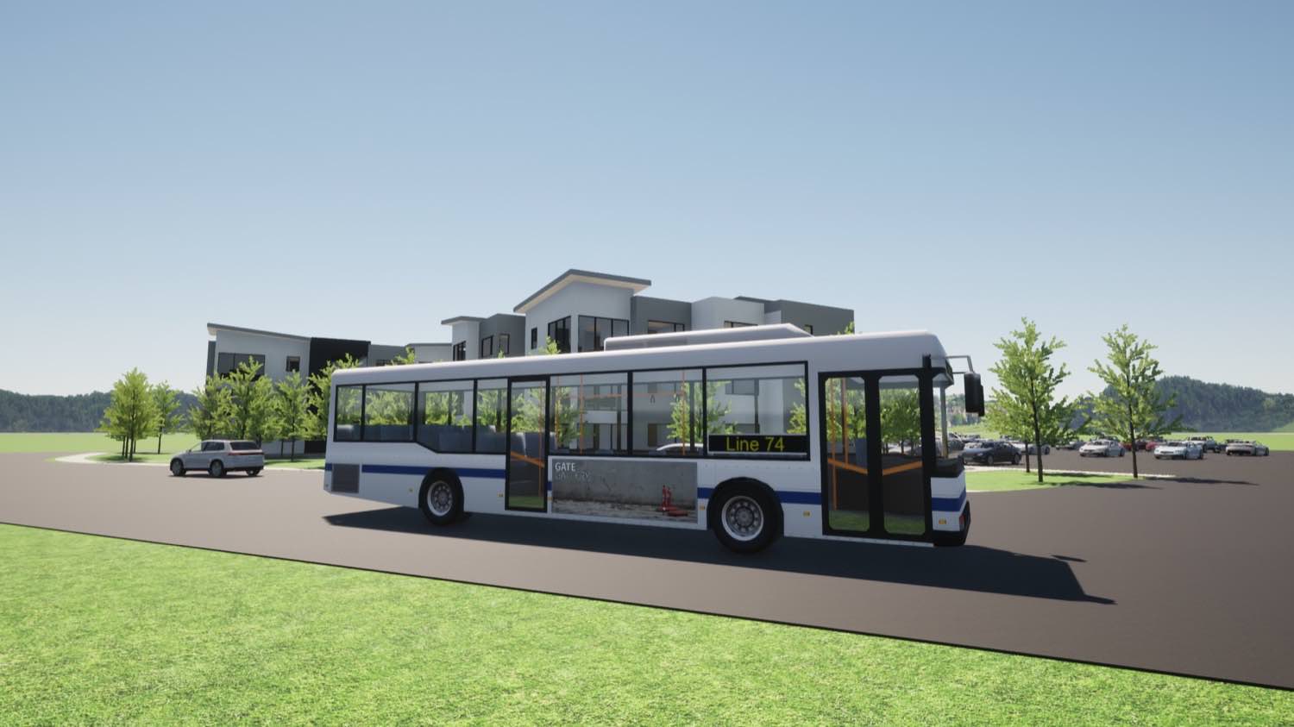
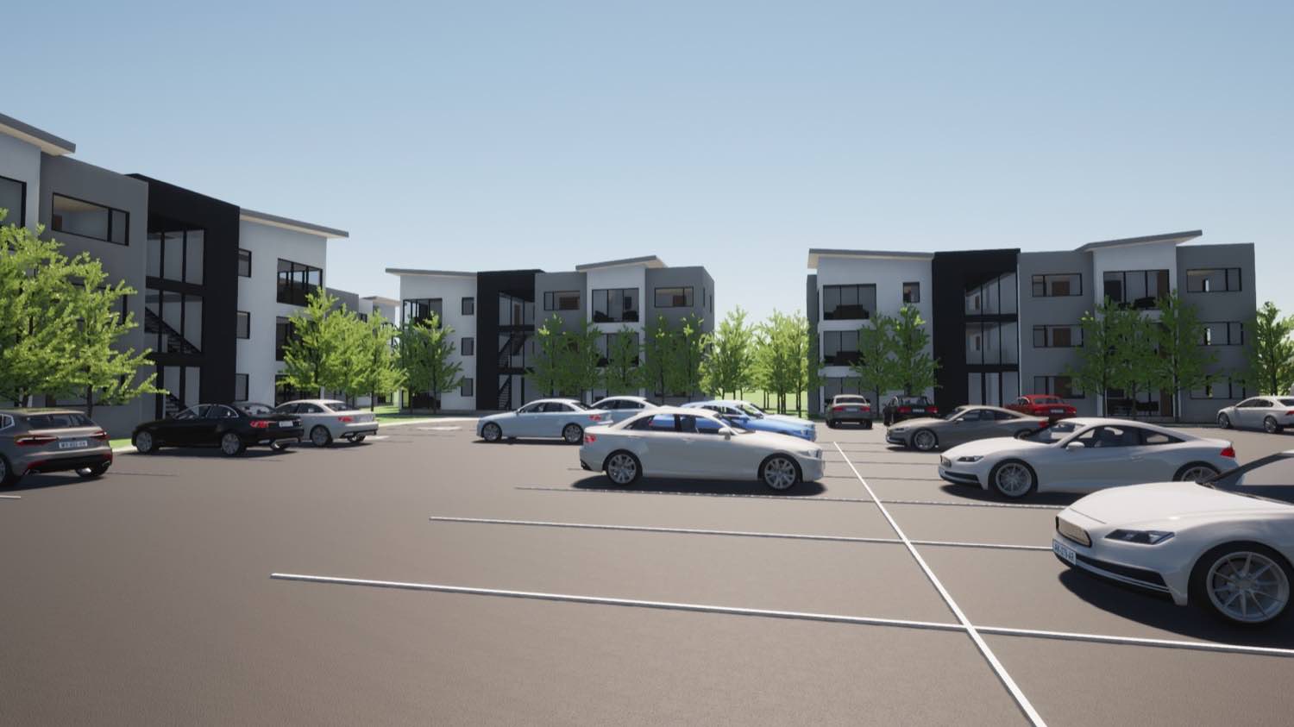
Good housing design isn't about making every project look the same. It's about understanding who will live there and what they need, then finding architectural solutions that deliver on both function and dignity. This project does that without pretense. Clean, contemporary buildings arranged to create community rather than just units.
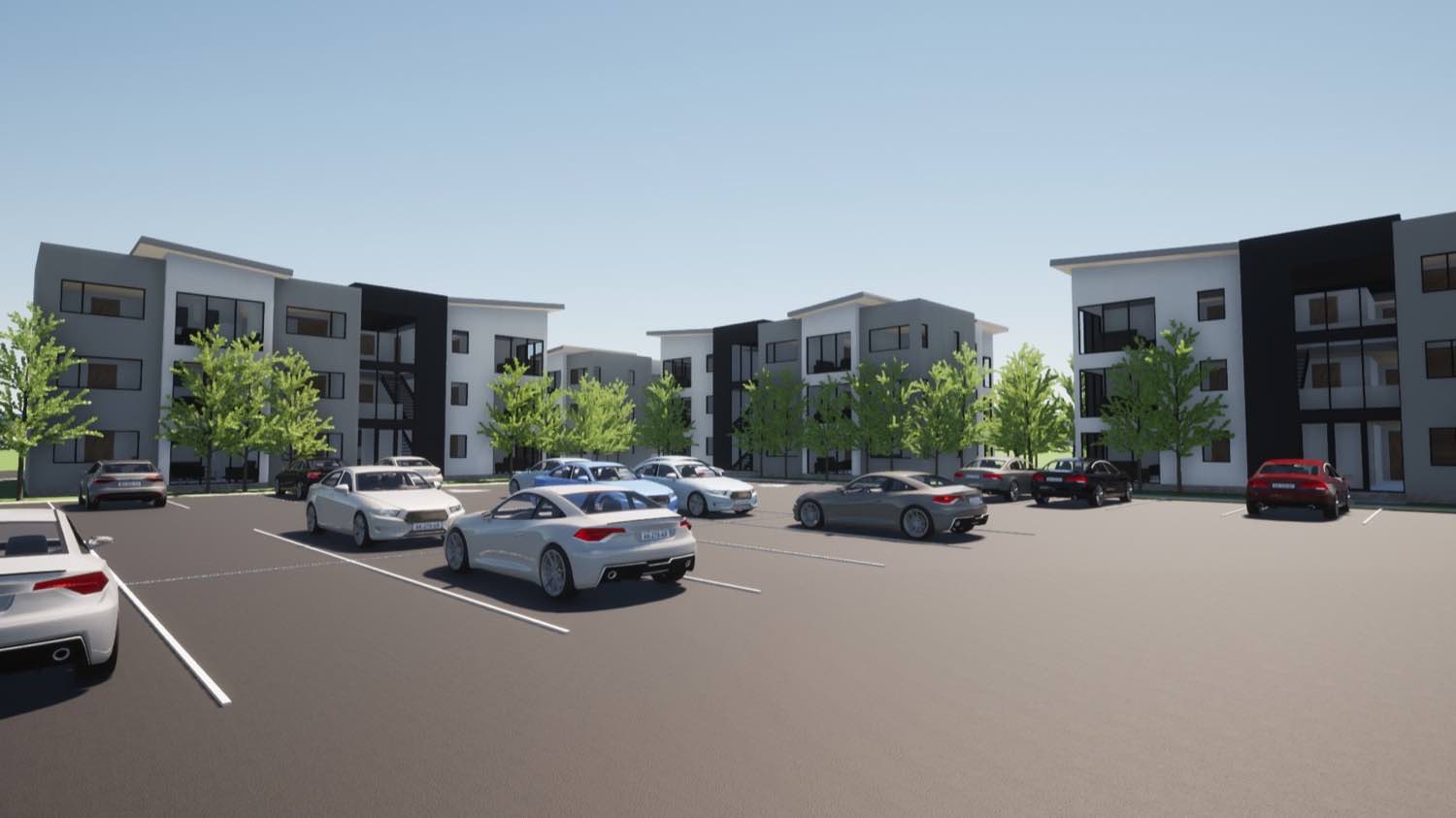
If you're working on a similar housing development and want to talk through the approach, reach out.
