Snake River Cabin
The Snake River Valley presented specific challenges for this cabin design. The site sits near the river corridor where the landscape shifts between open meadow and dense pockets of aspen and pine. We needed architecture that acknowledged both the intimate scale of a cabin and the expansive mountain context.
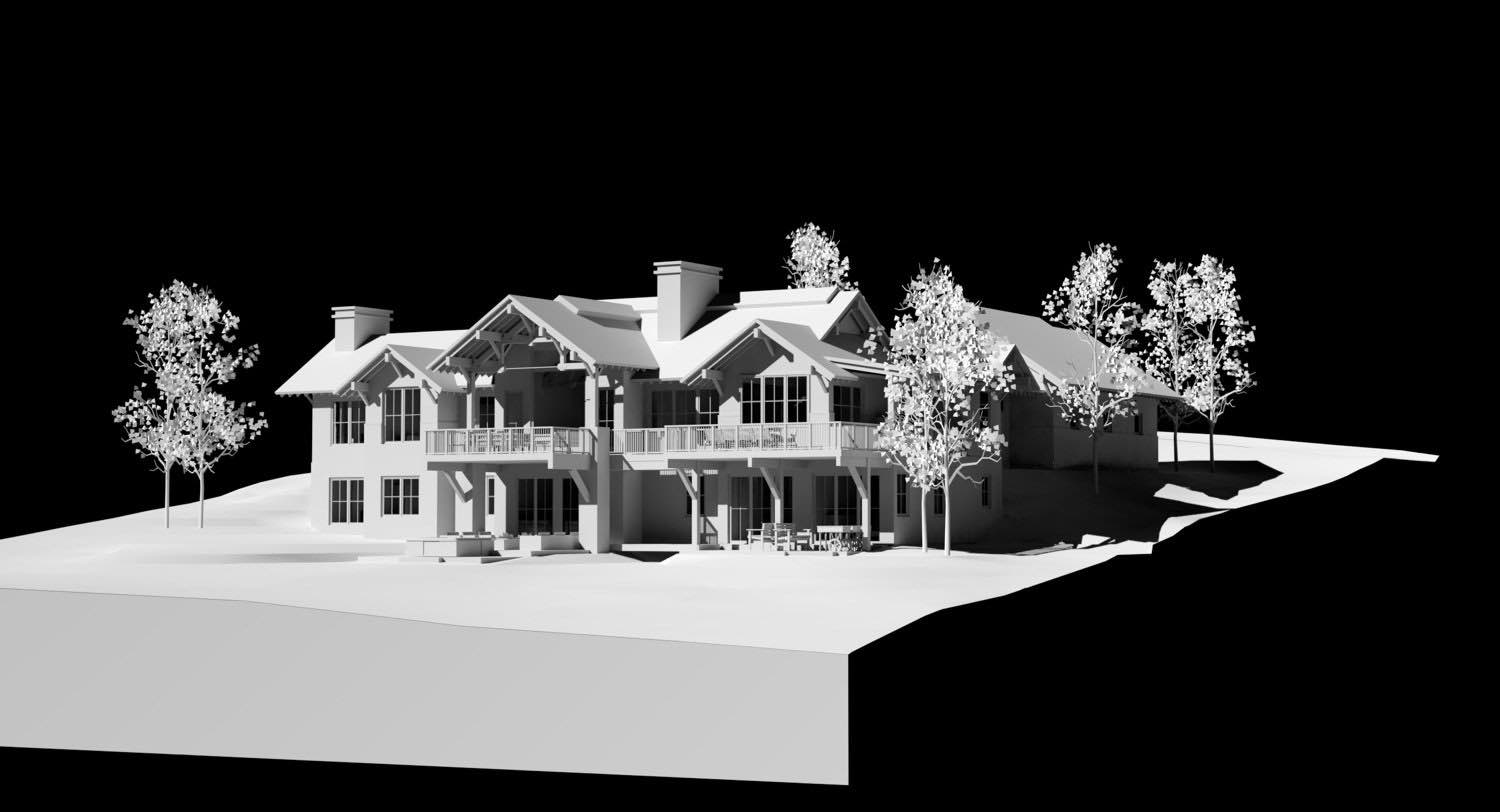
The approach to massing came from studying how historic cabins in this valley organized themselves. Rather than one large volume, we composed the building as connected forms with distinct roof lines. This breaks down the scale and creates a silhouette that feels like it grew over time. Each gable responds to what's happening inside while contributing to an overall composition that sits comfortably in the landscape.
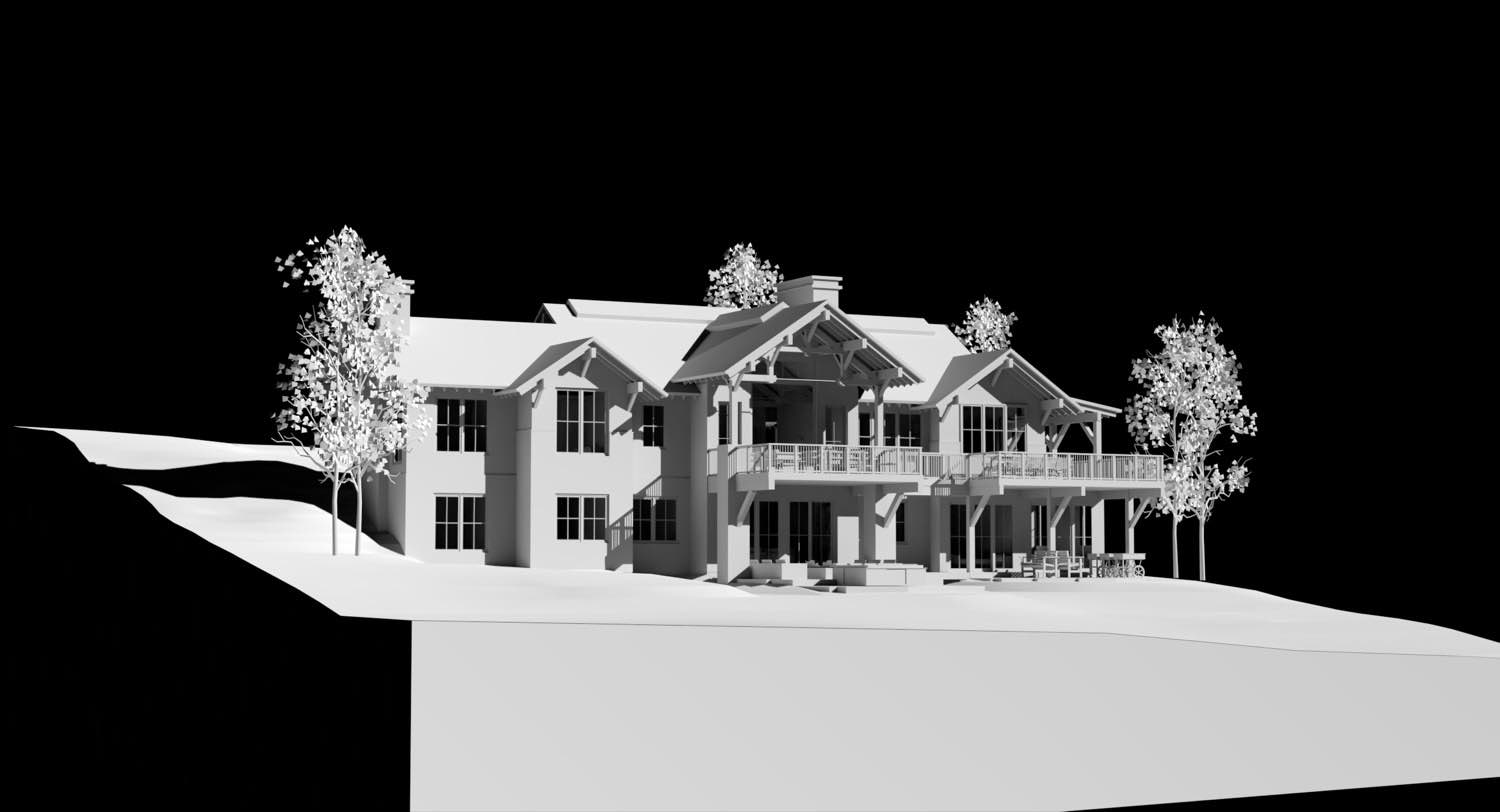
We built with materials that belong here. Timber framing creates the structural armature, with heavy posts and beams that remain visible inside and out. The siding is natural wood that will weather to silver over time, responding to sun exposure and prevailing winds. Metal roofing handles snow load and sheds water efficiently while maintaining clean lines that complement the timber below.
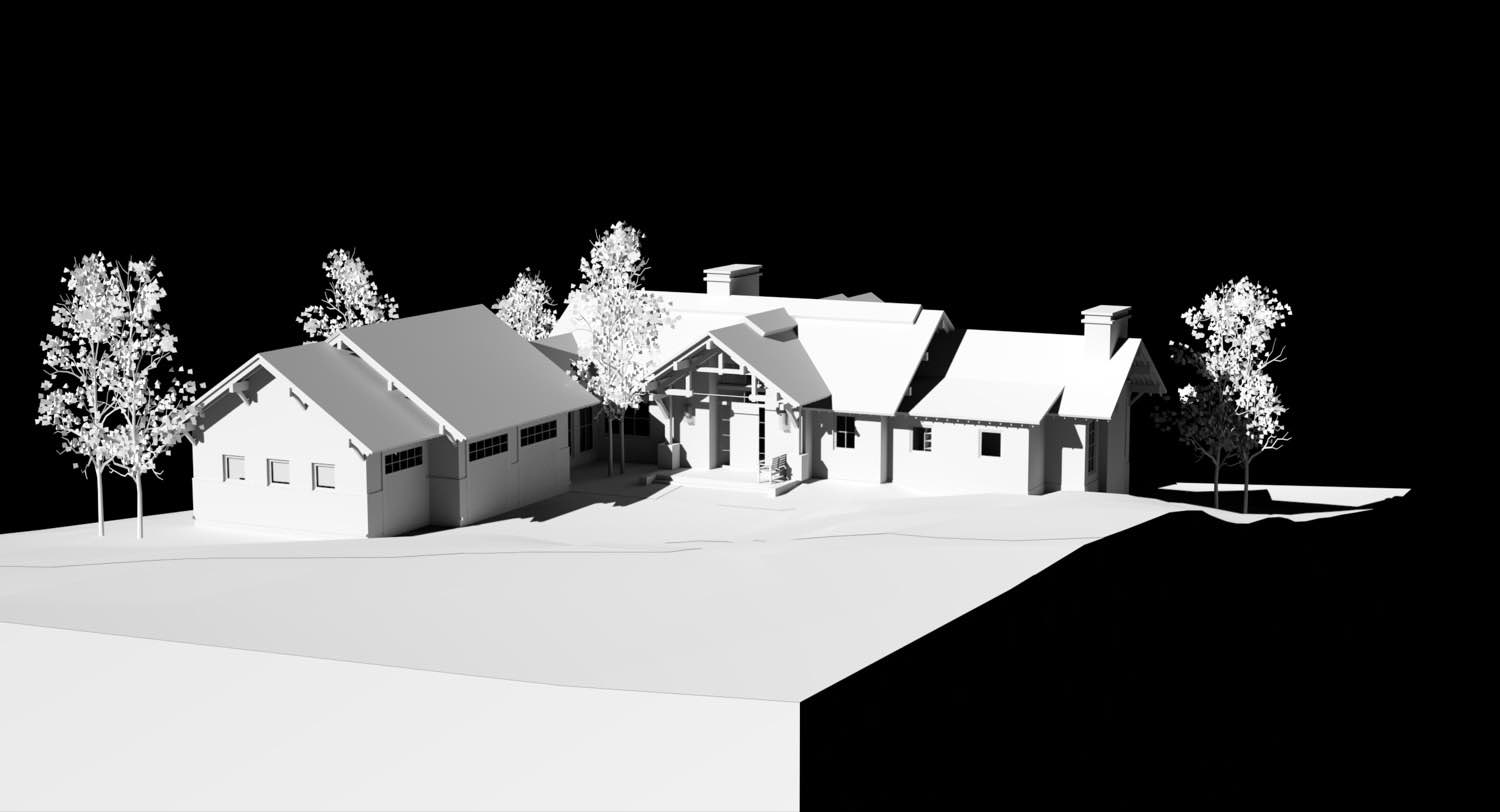
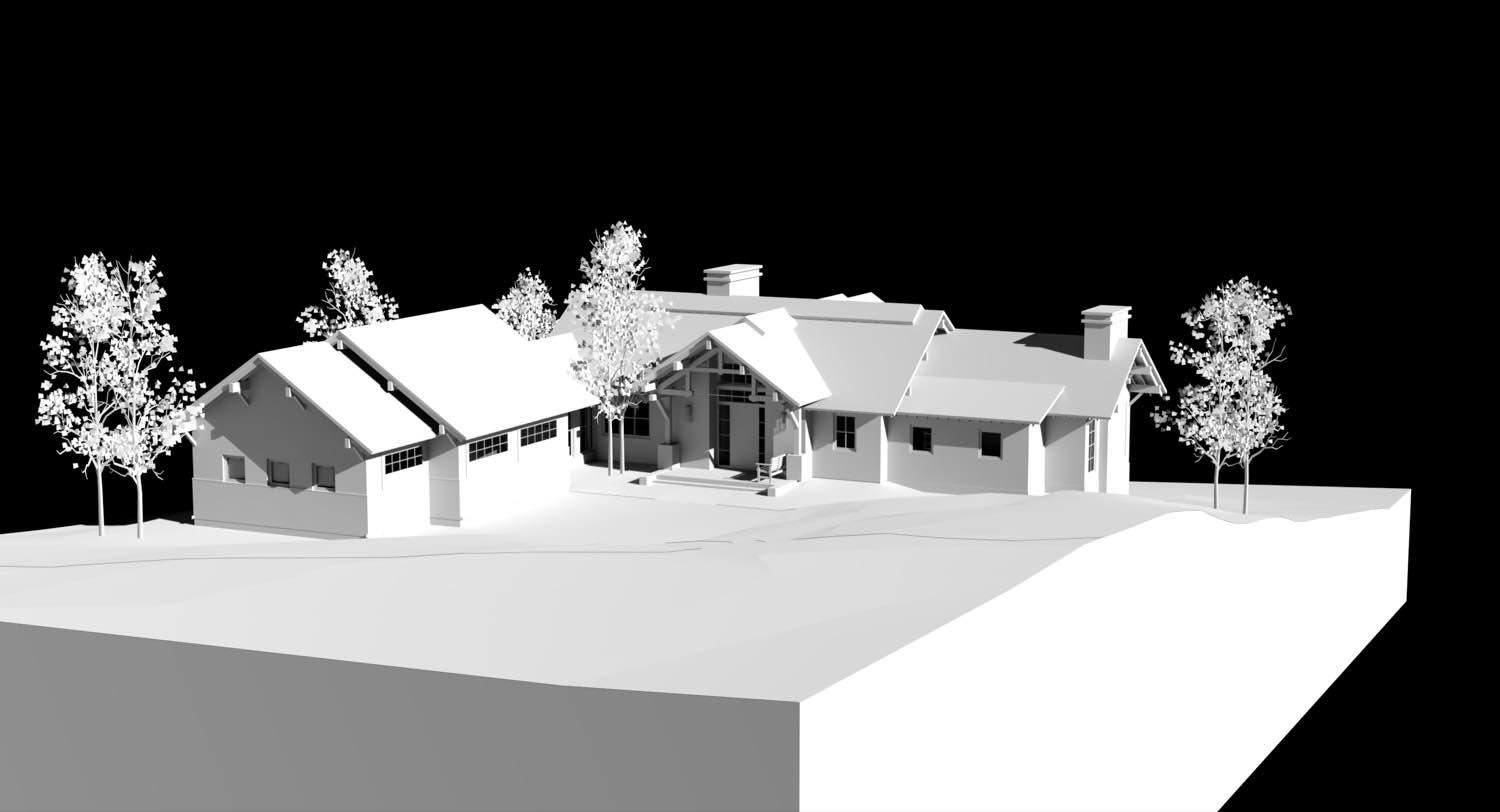
The covered porches work hard throughout the seasons. Substantial timber columns support deep overhangs that provide shelter while framing views to the surrounding terrain. These aren't decorative elements. In this climate, a well-designed porch extends the usable months of outdoor living and creates protected transition zones between inside and out.
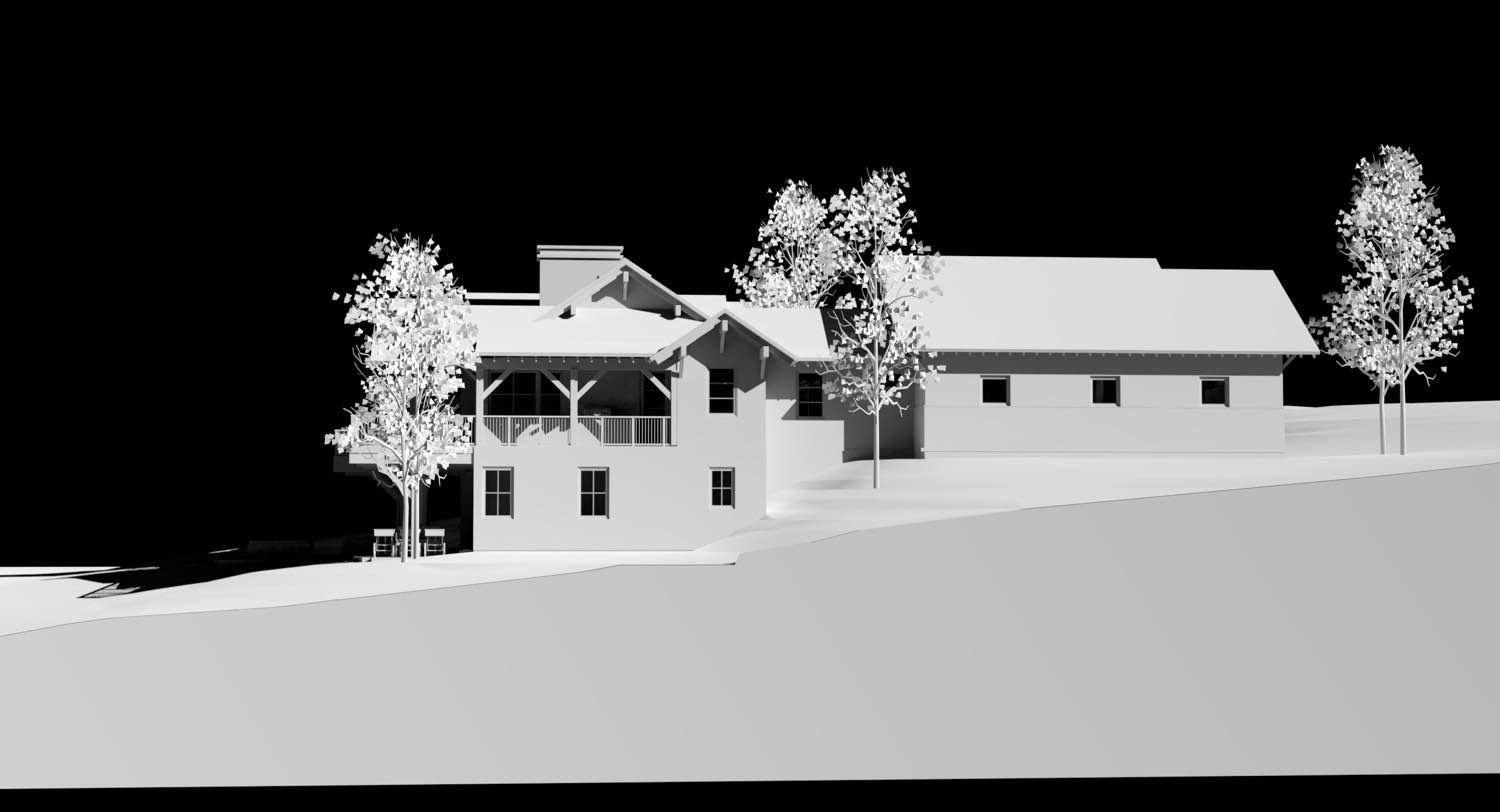
Inside, the spaces open to each other while maintaining distinct character. The main living area benefits from a timber ceiling structure that defines the volume overhead. We sized the windows to capture specific views while being mindful of heat loss in winter. Every window placement represents a decision about where views matter most and how much glass makes sense for the climate.
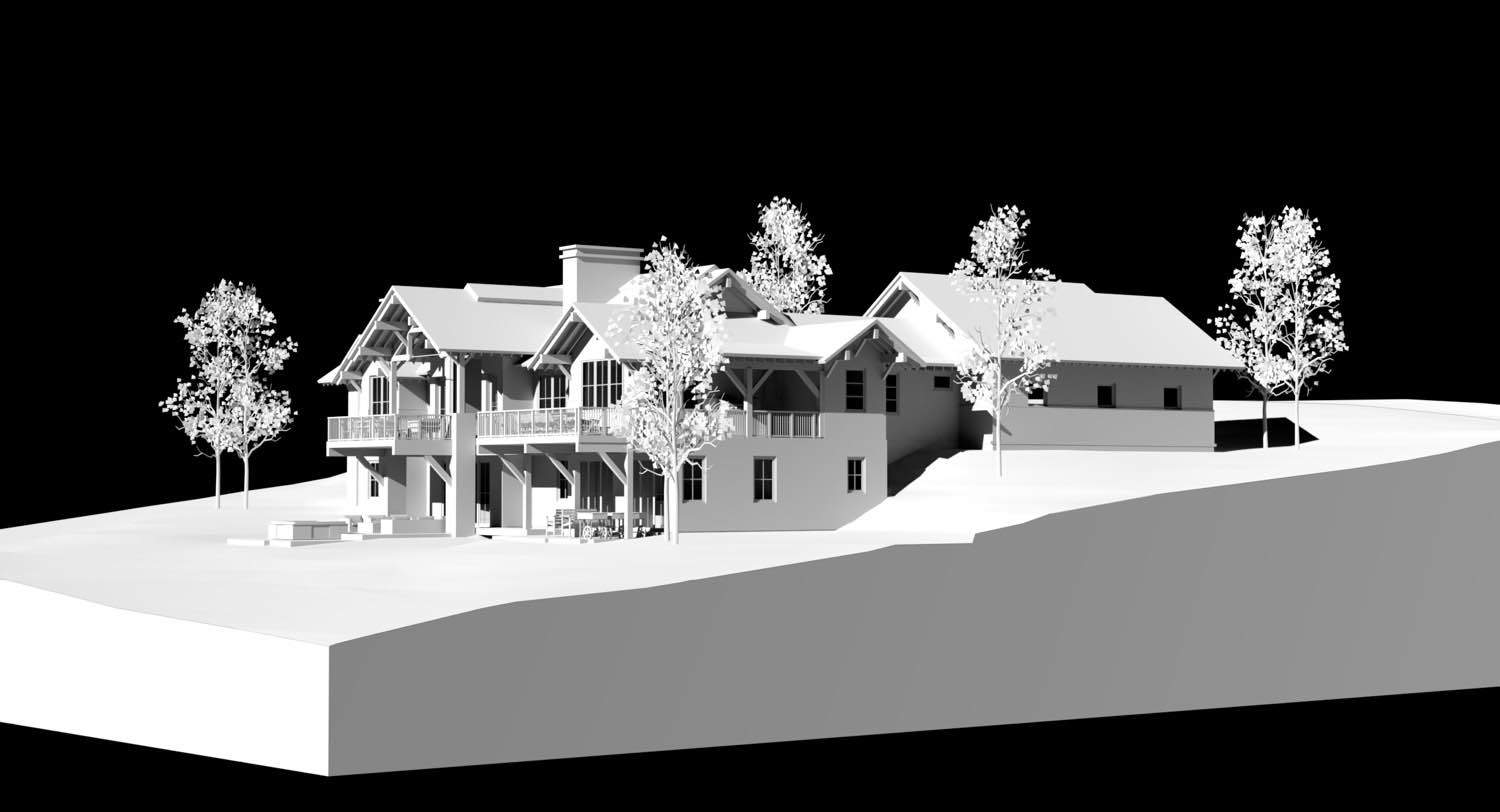
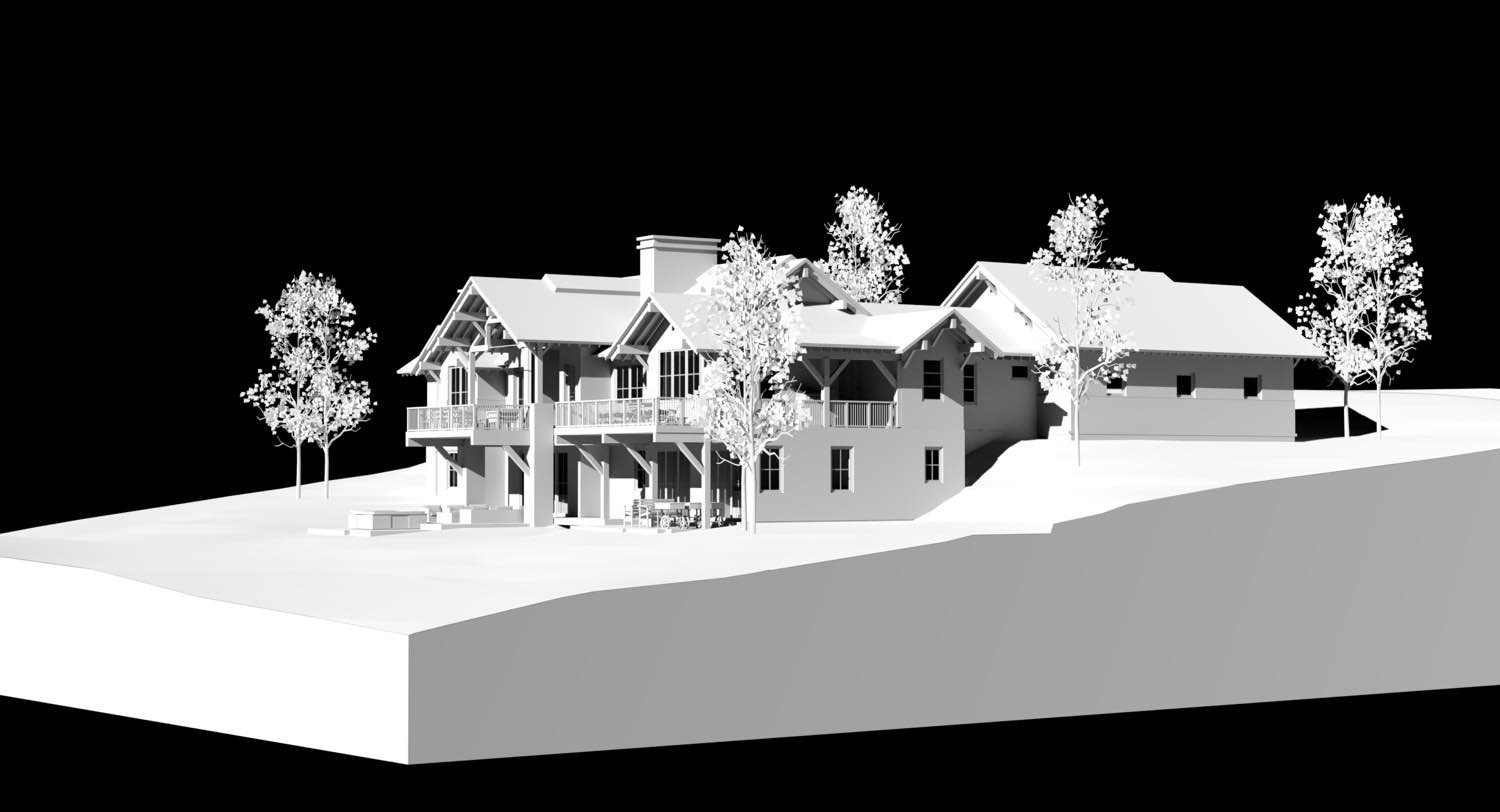
The kitchen and living spaces flow together without losing definition. We used built-in seating and cabinetry to maximize the usable space while maintaining sight lines through the cabin. In a smaller building, every piece of millwork needs to work harder. Storage, seating, and display functions often combine in a single element.
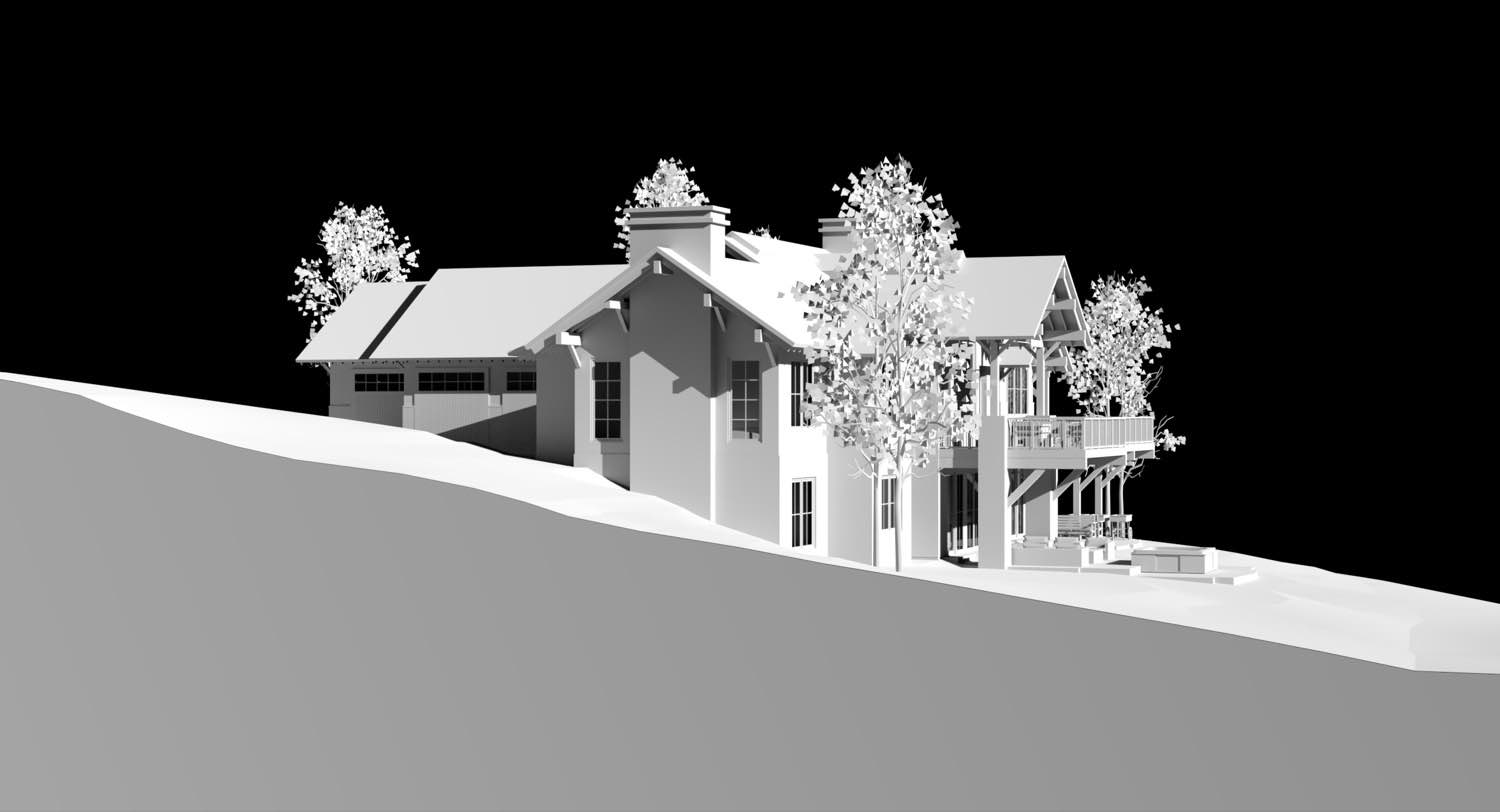
Natural light moves through the spaces differently throughout the day. We positioned clerestory windows to bring in high light without compromising wall space for furniture. The interplay between direct and indirect light creates depth in rooms that might otherwise feel contained. It's a deliberate approach to daylighting that considers both function and atmosphere.
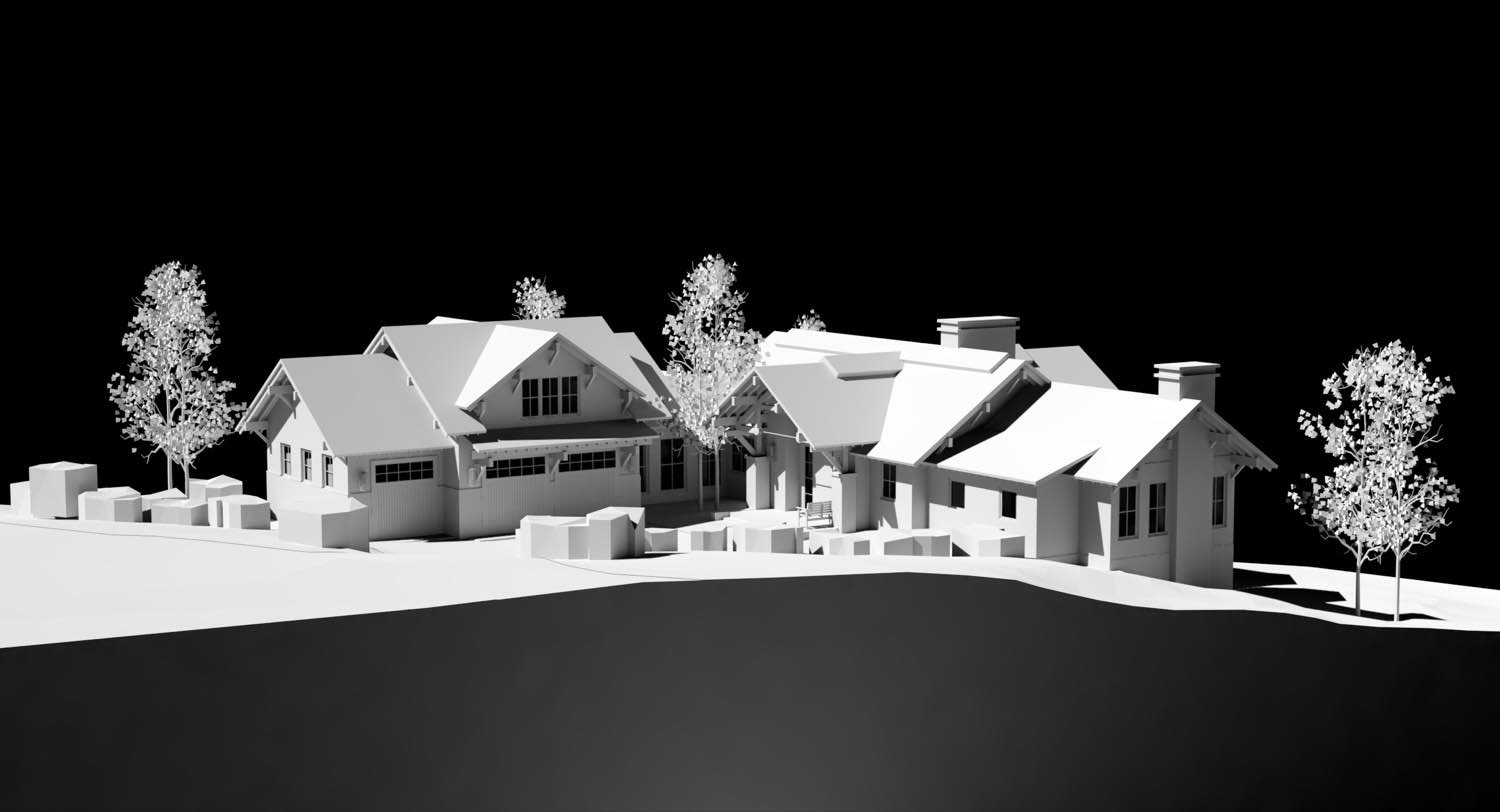
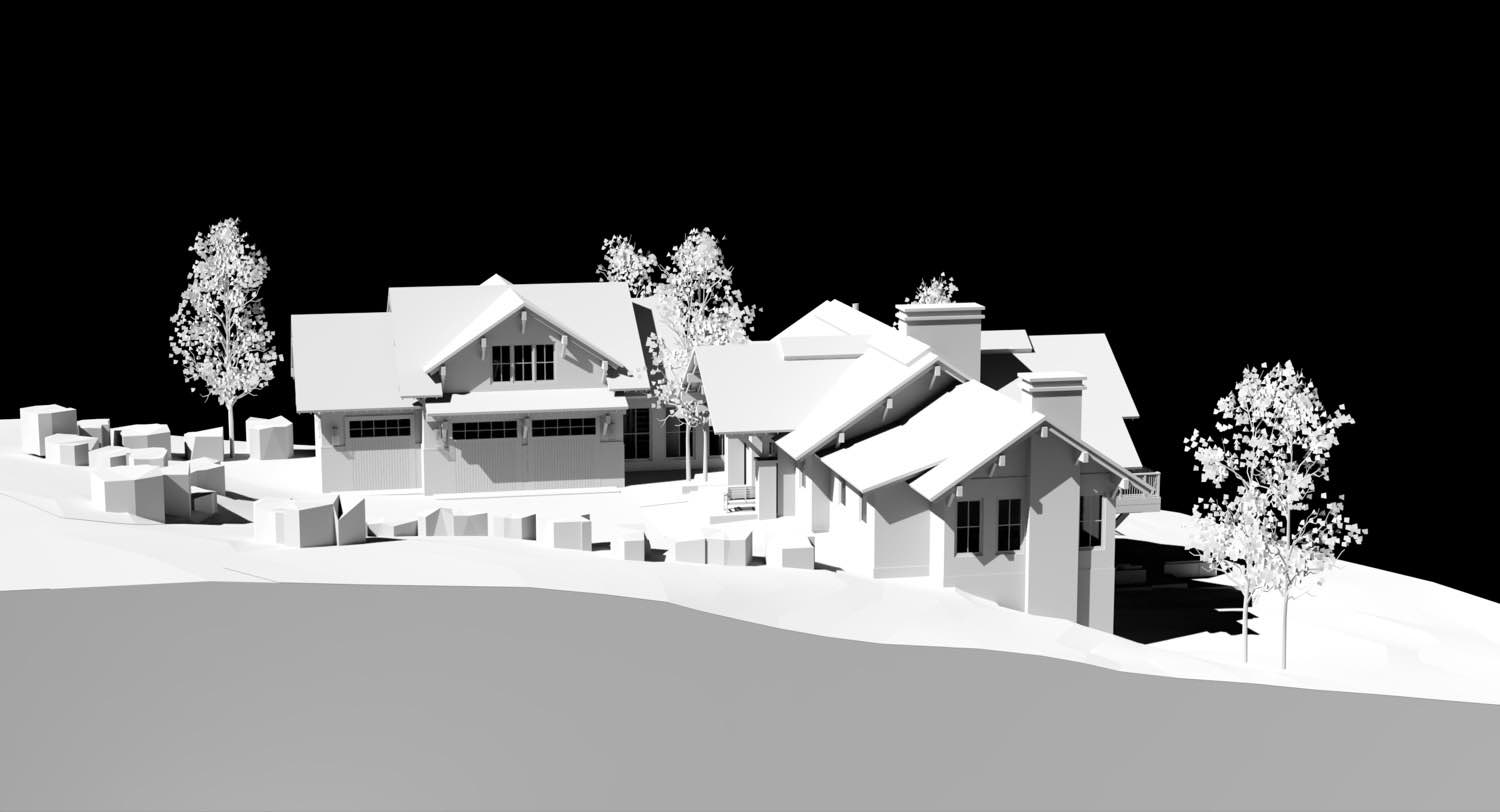
Details matter at the cabin scale. We chose hardware, lighting, and trim that reinforce the straightforward material palette. Nothing here tries to be more sophisticated than it needs to be. The architecture comes from honest use of timber and careful attention to proportion rather than applied decoration.
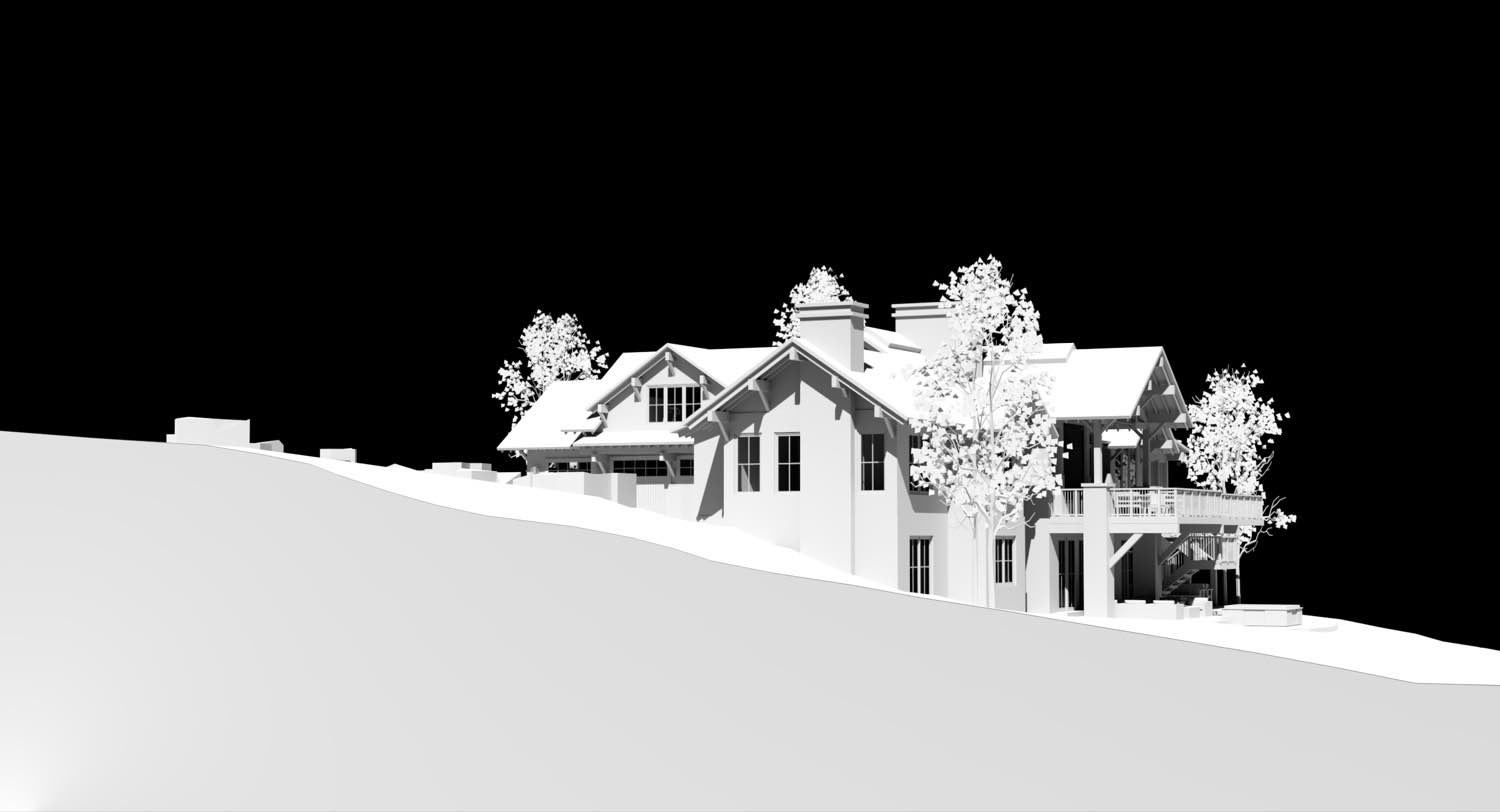
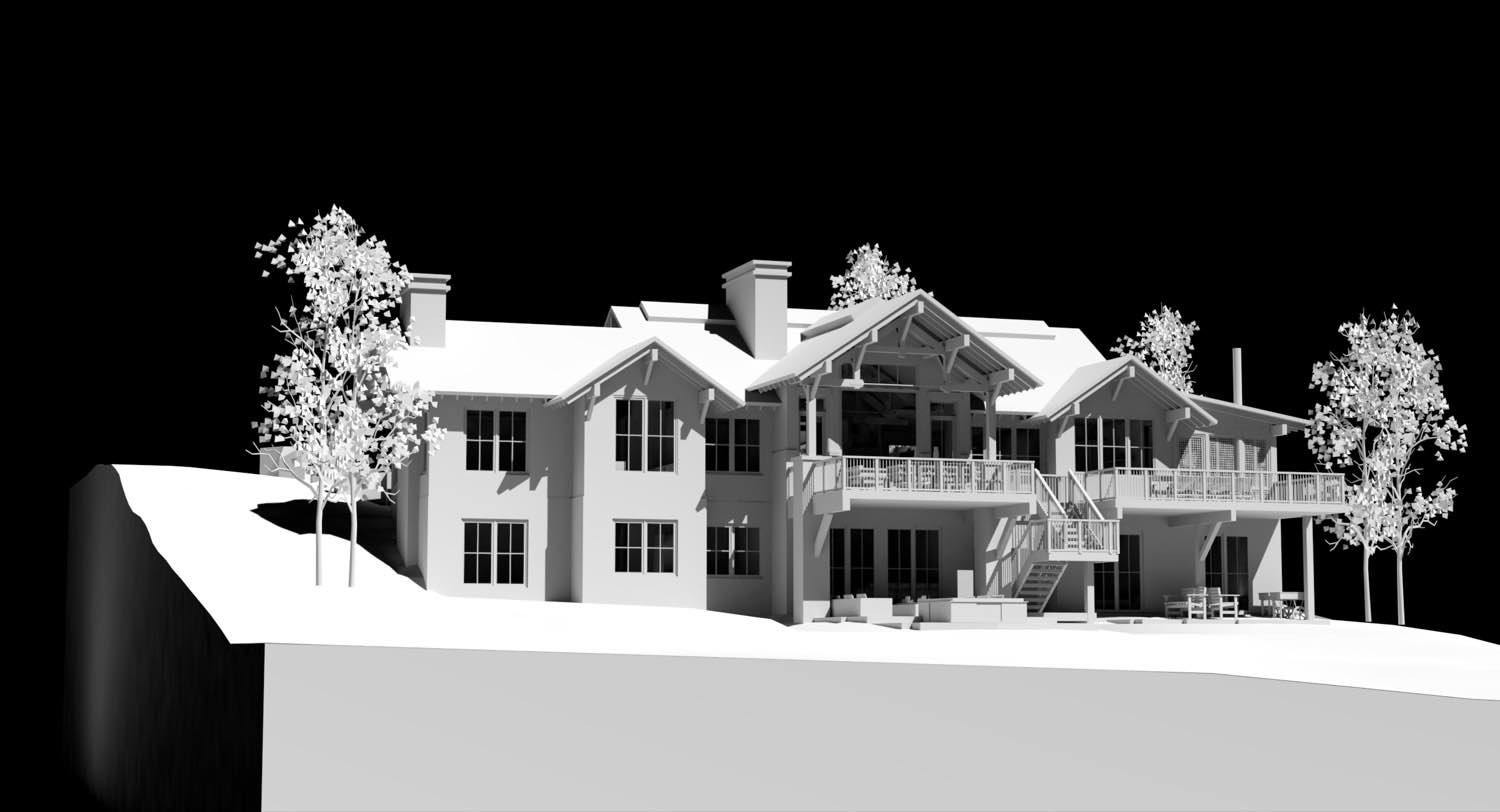
The cabin settles into its site through a combination of material choice, massing strategy, and attention to how people actually move through and use the spaces. Building in the Snake River Valley means responding to a landscape that's both intimate and grand. The architecture needs to provide shelter and comfort while staying humble enough not to compete with the setting.
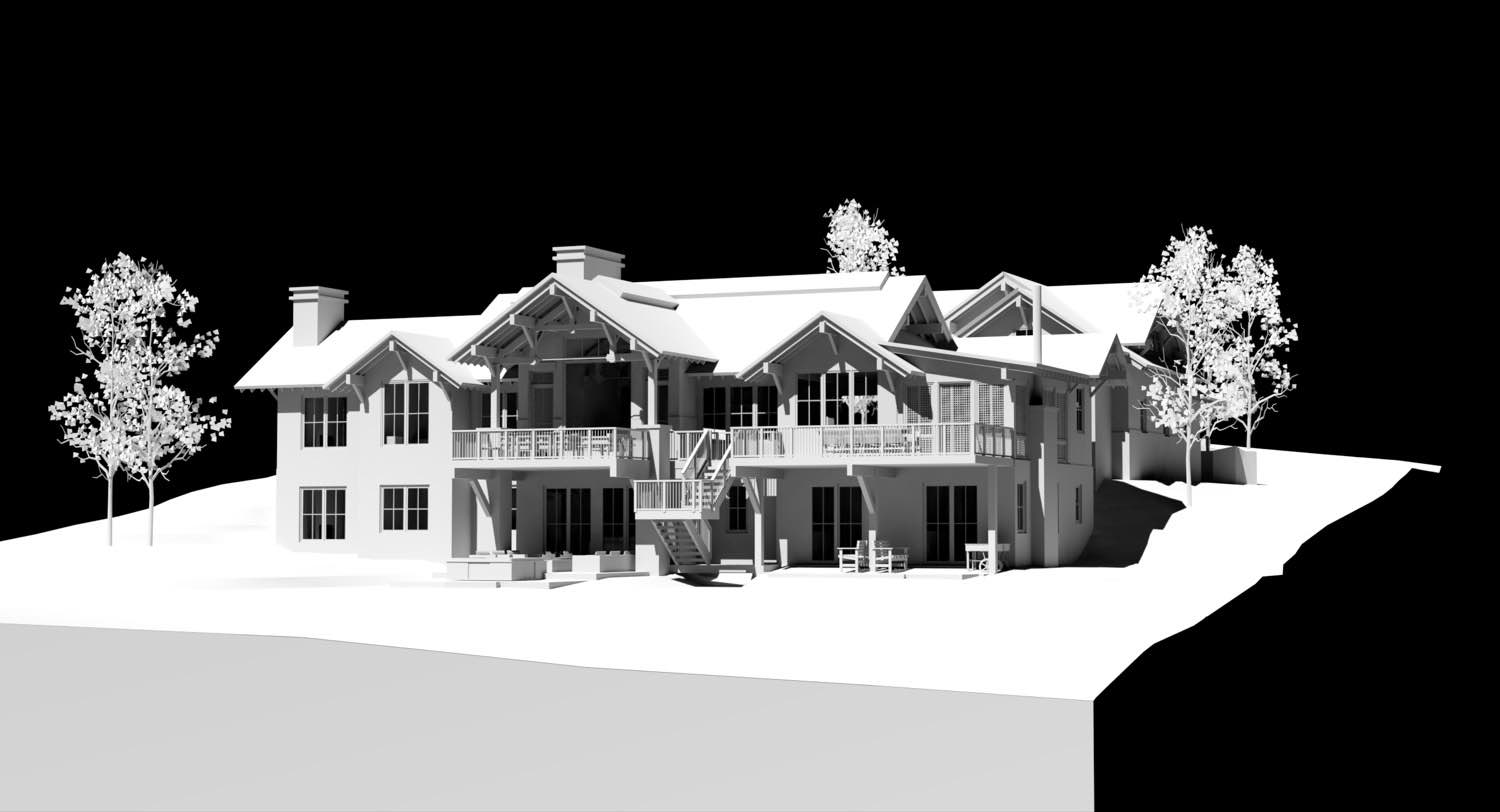
If you're considering a cabin project where simplicity and craft matter, we should talk about how these ideas might work for your site.
