Building for the Views
The site sits on a hillside with exposure to the Tetons and the valley floor stretching out below. We organized the house to take advantage of what was already there, stepping the structure down the slope to give every level access to those views without fighting the topography.
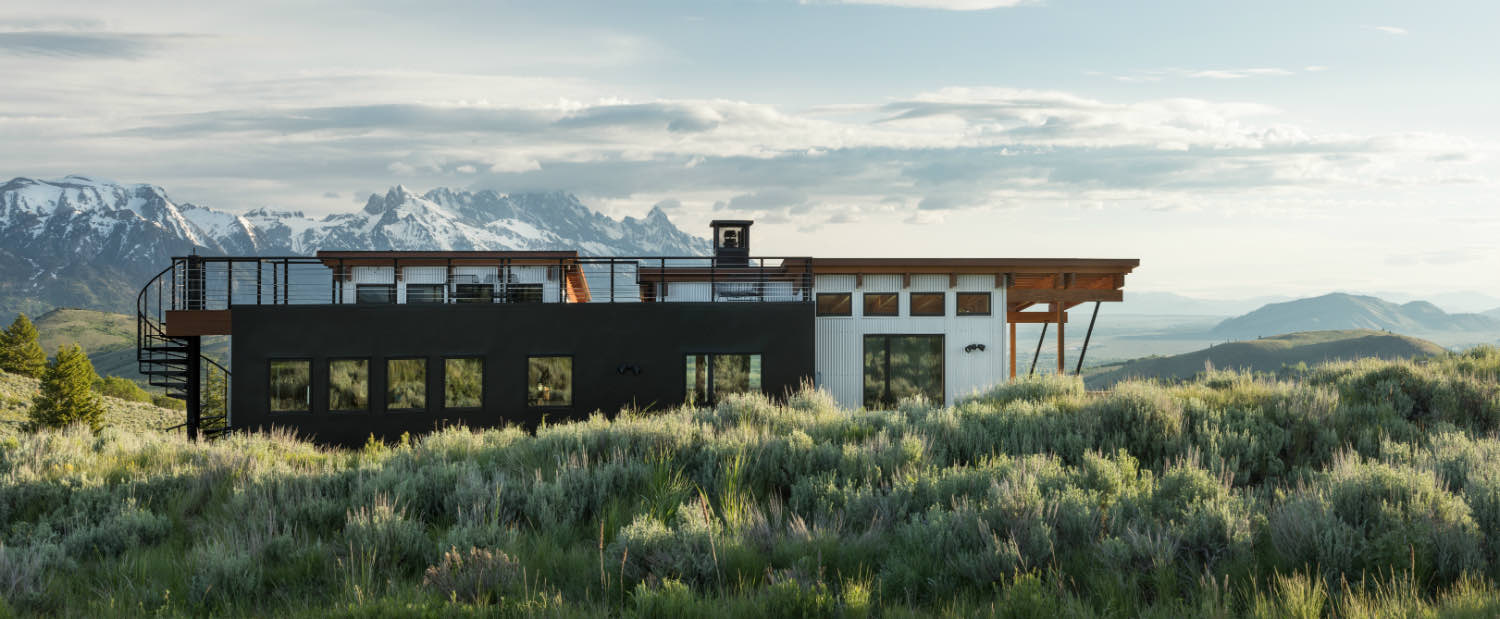
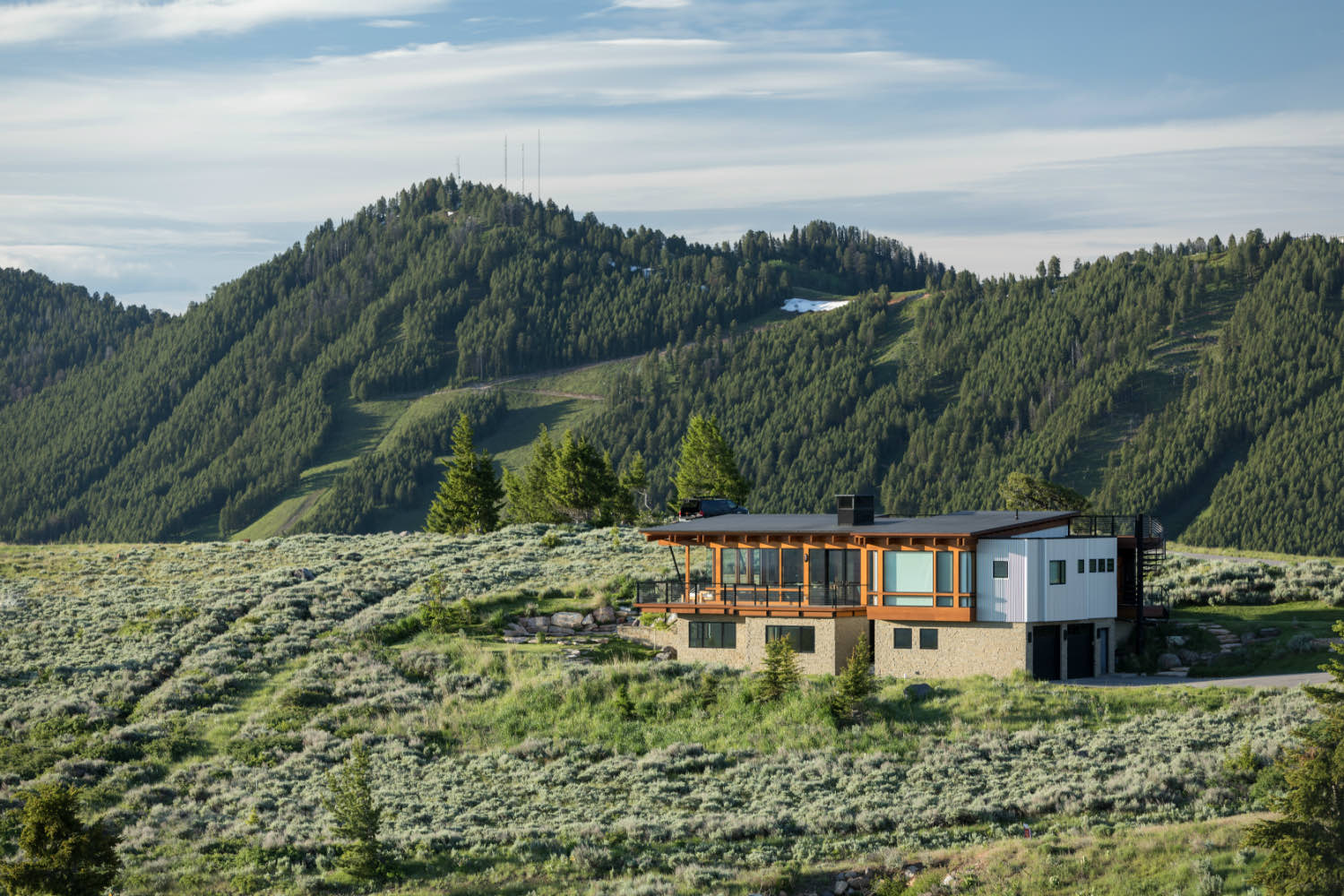
The lower level is stone masonry. It anchors the building to the hill and gives us a durable base that works with the landscape. The upper level steps back with timber framing and metal siding, lighter materials that reduce the apparent mass and let the building feel less imposed on the site.
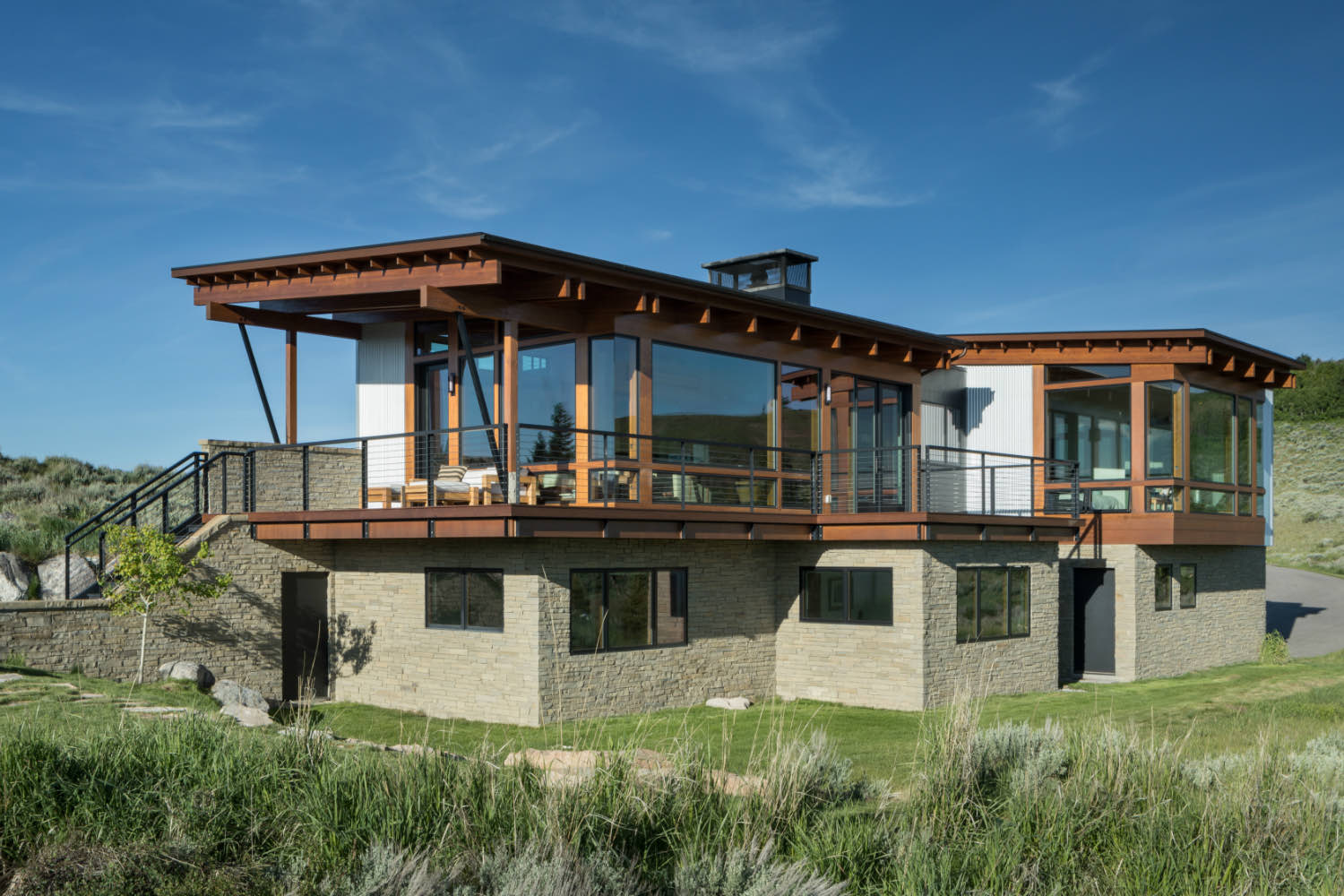
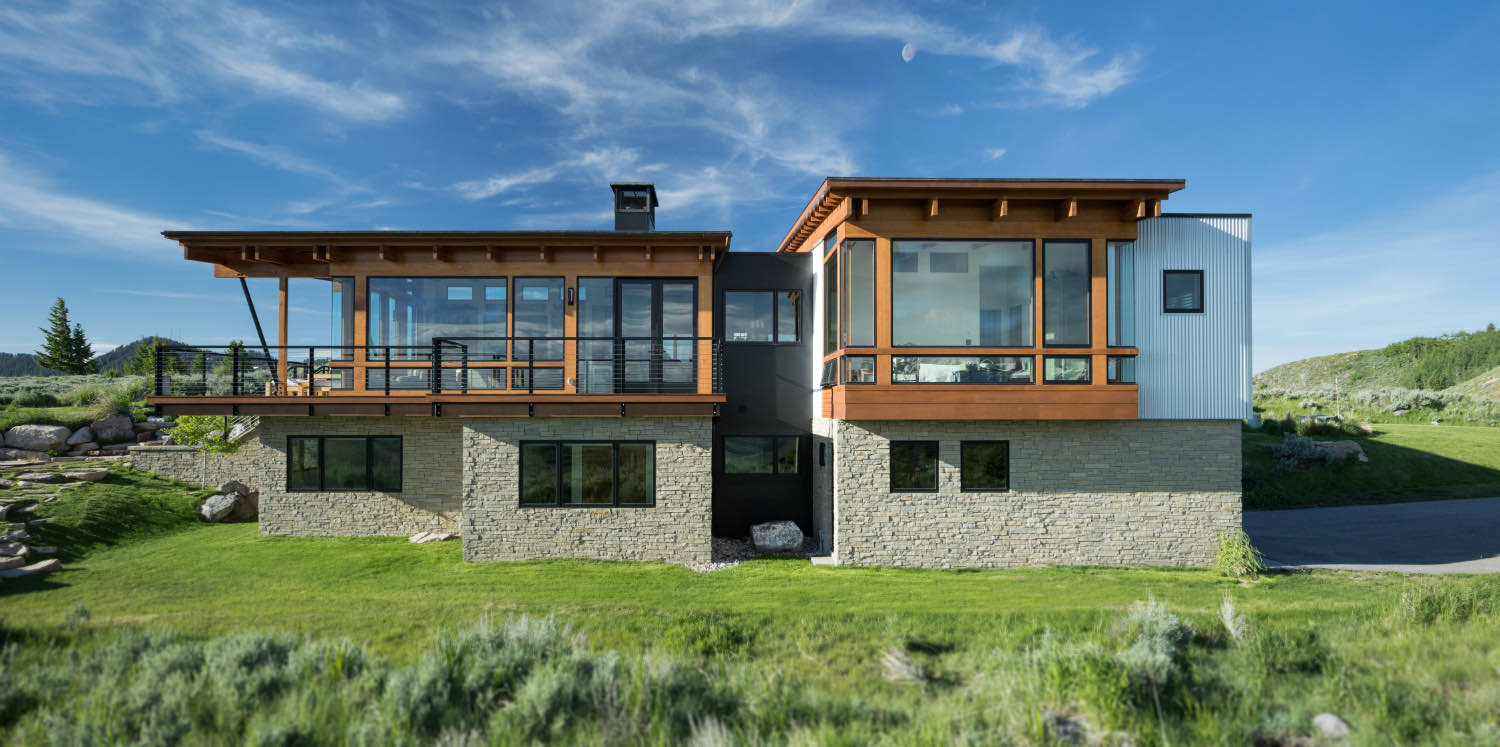
We used a rooftop deck to expand the living space upward. It gives you a different perspective on the same views, and the spiral stair makes the access feel separate from the main circulation, a piece of the building you choose to use rather than one you have to move through.
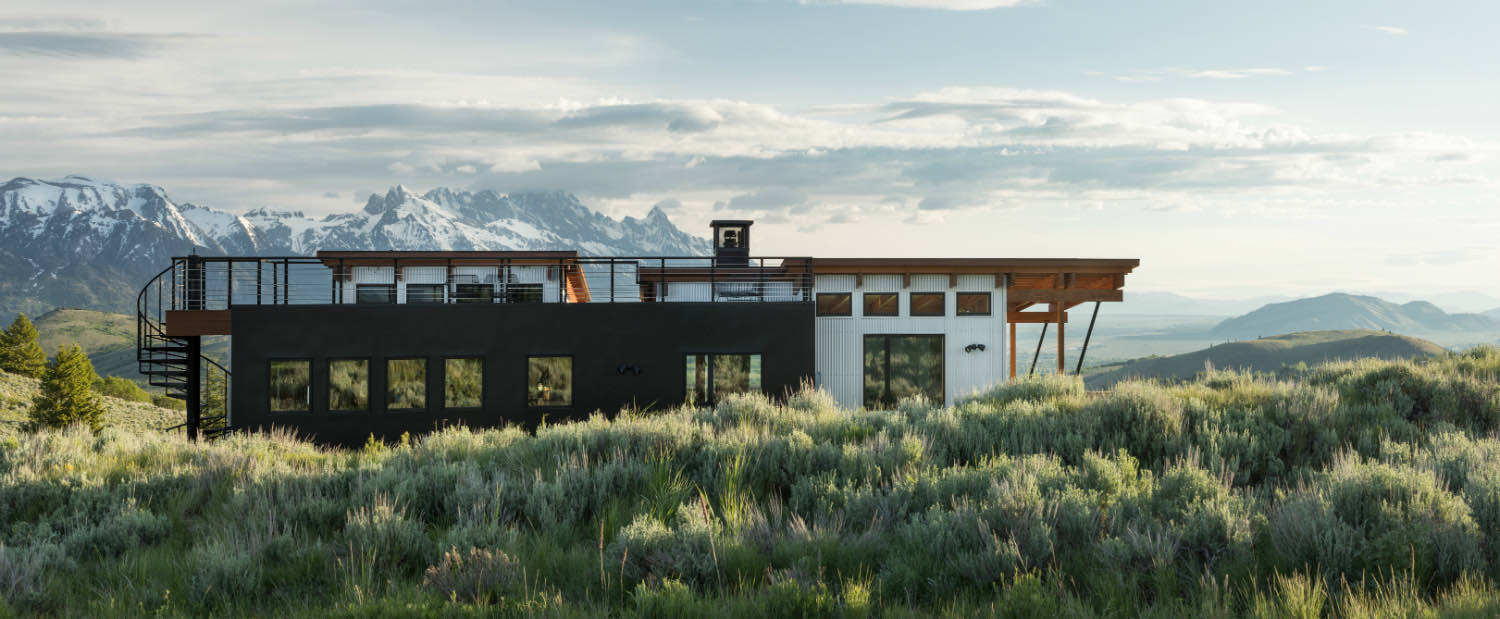
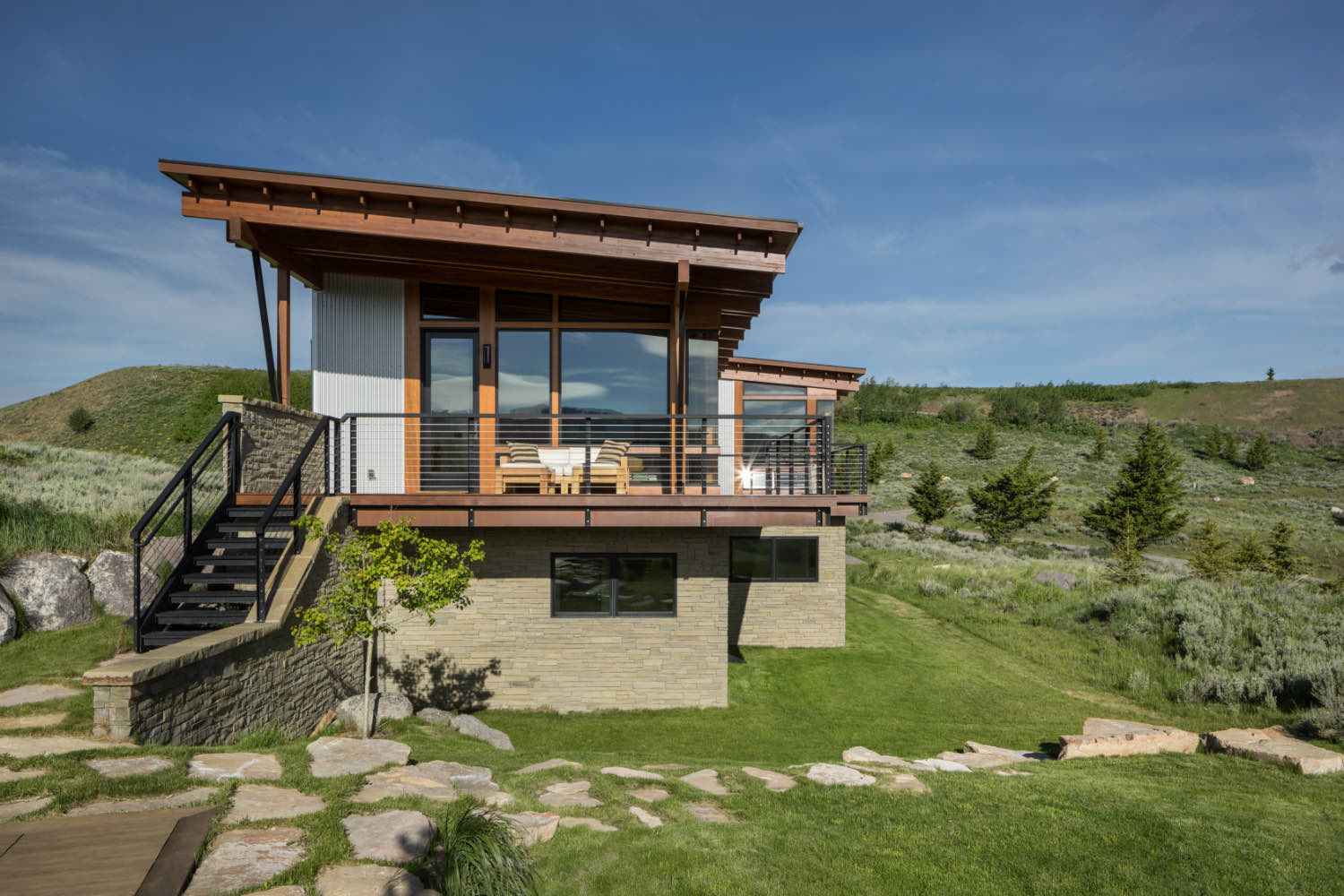
Living Spaces
The main living area uses timber beam ceilings and a steel fireplace surround to organize the space. We pushed the glass as wide as we could, using cable rail to keep the view open when you're seated. The floor plan keeps the kitchen, dining, and sitting areas in one volume so the space feels generous without being undefined.
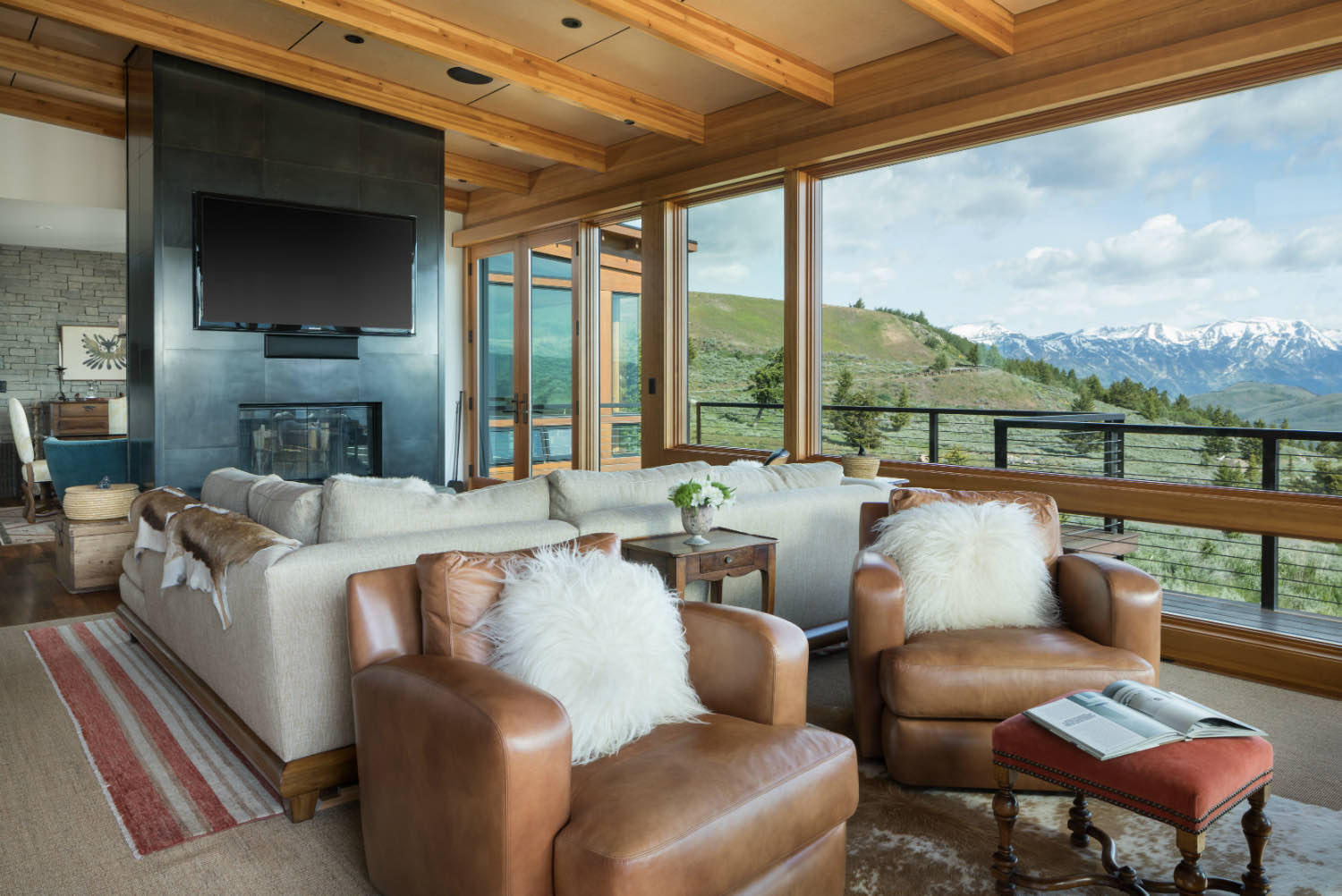
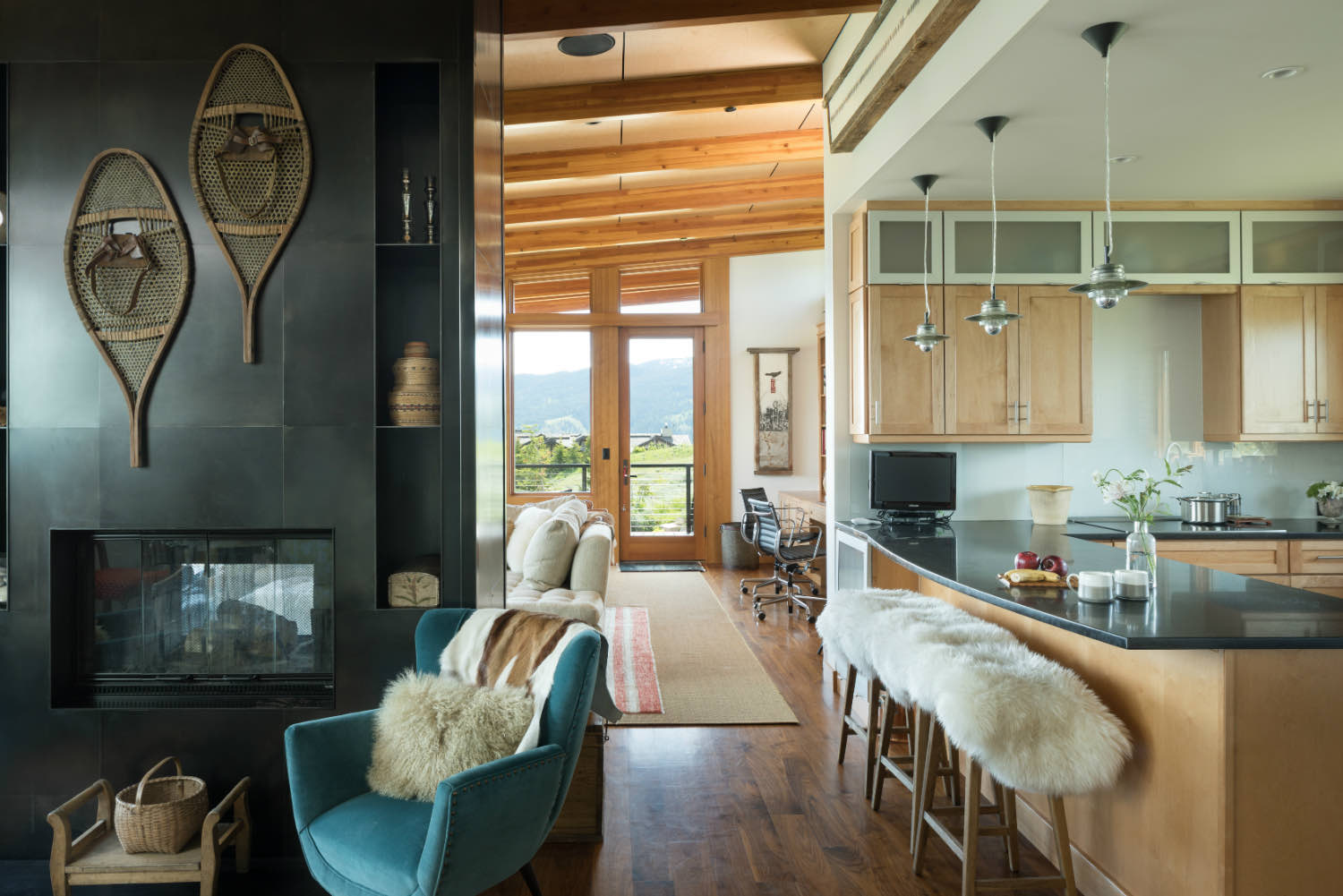
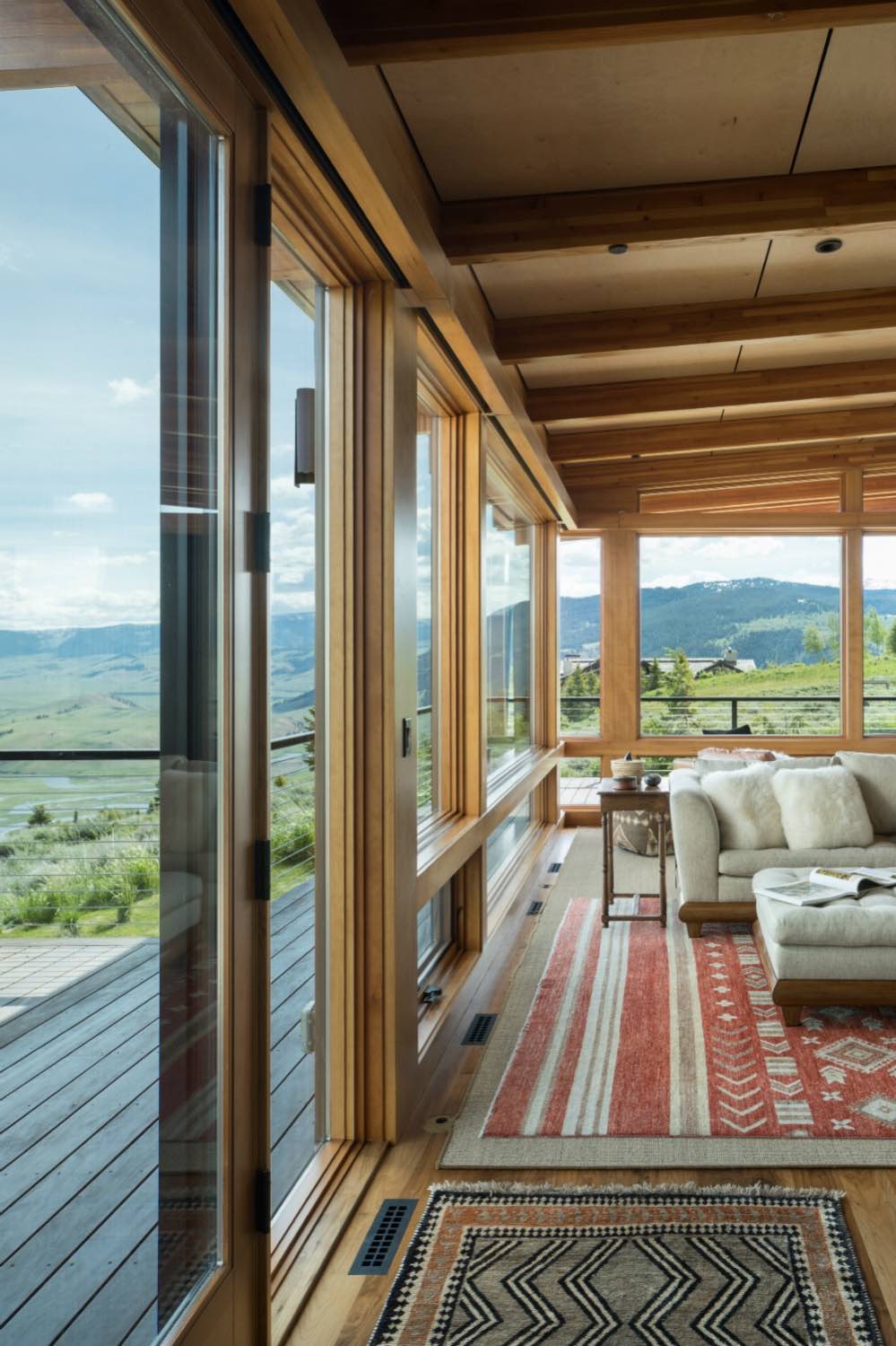
The timber ceiling extends outside onto the deck, blurring where inside ends and outside begins. This makes the covered deck feel like an extension of the interior rather than just outdoor space, and the deep overhangs give you weather protection while maintaining that connection to the view.
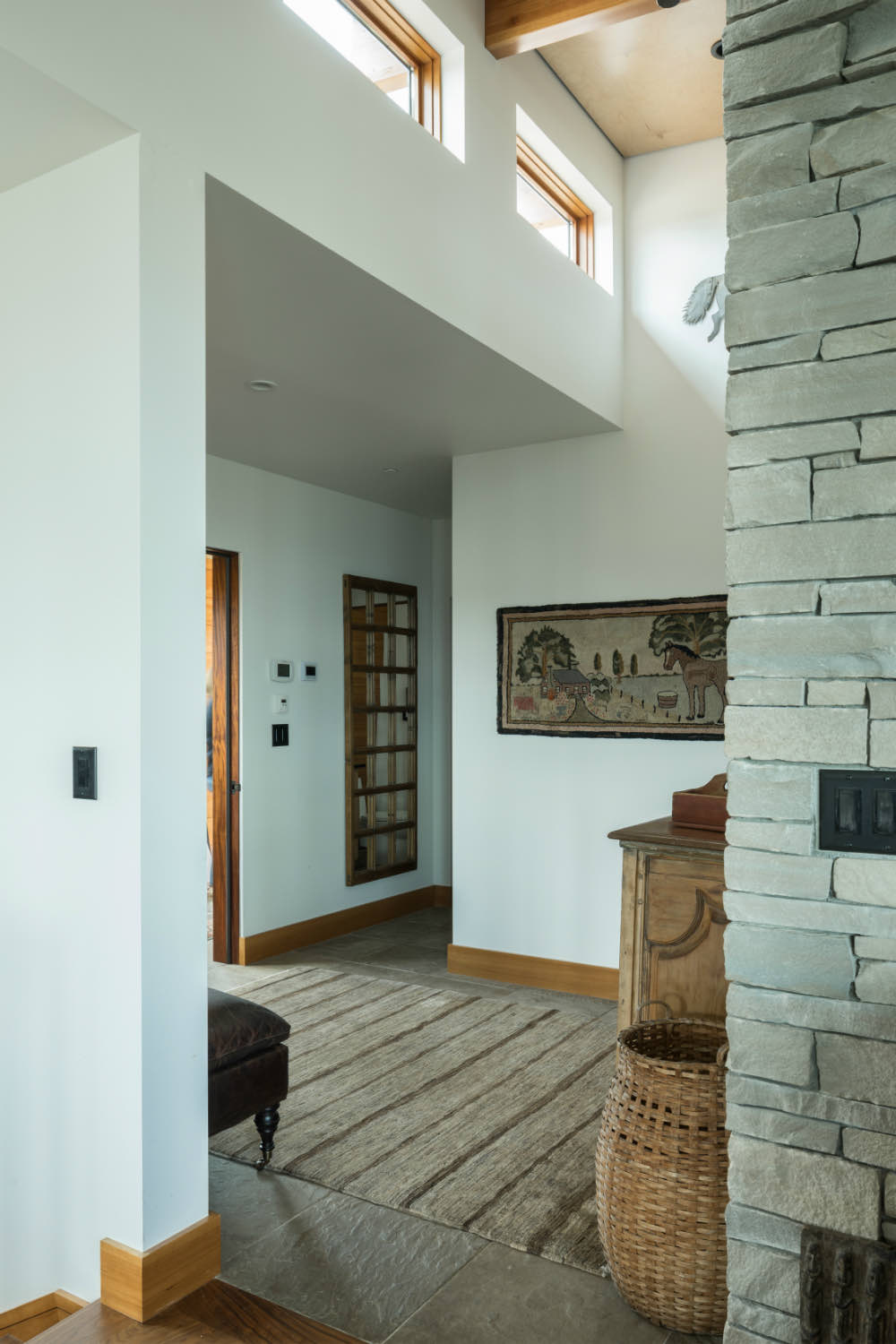
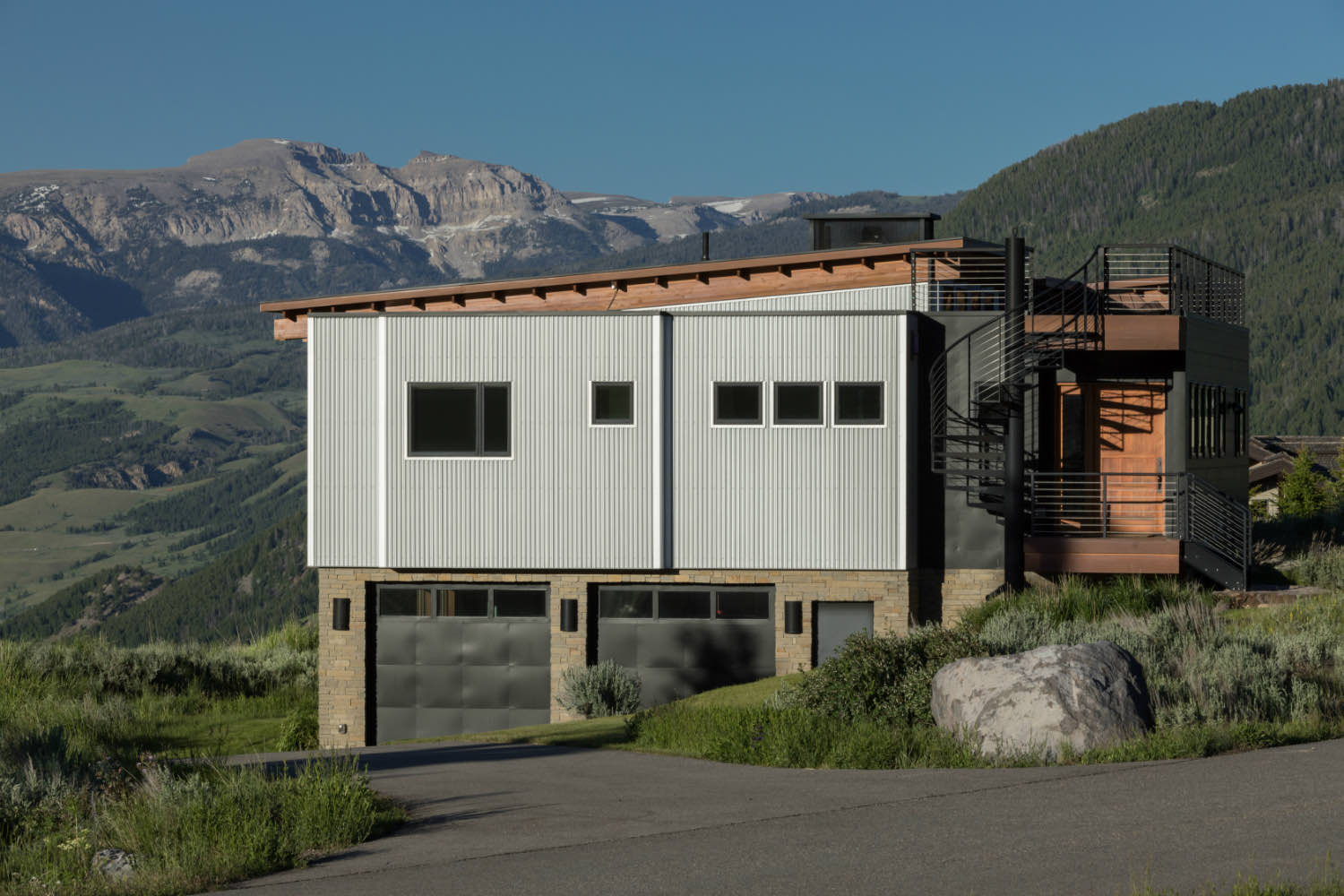
Materials and Details
Inside, we used horizontal wood paneling in the entry and stair areas to warm up the circulation spaces. The stone fireplace wraps from the exterior through to interior walls, reinforcing the connection between the building's base and the living spaces above.
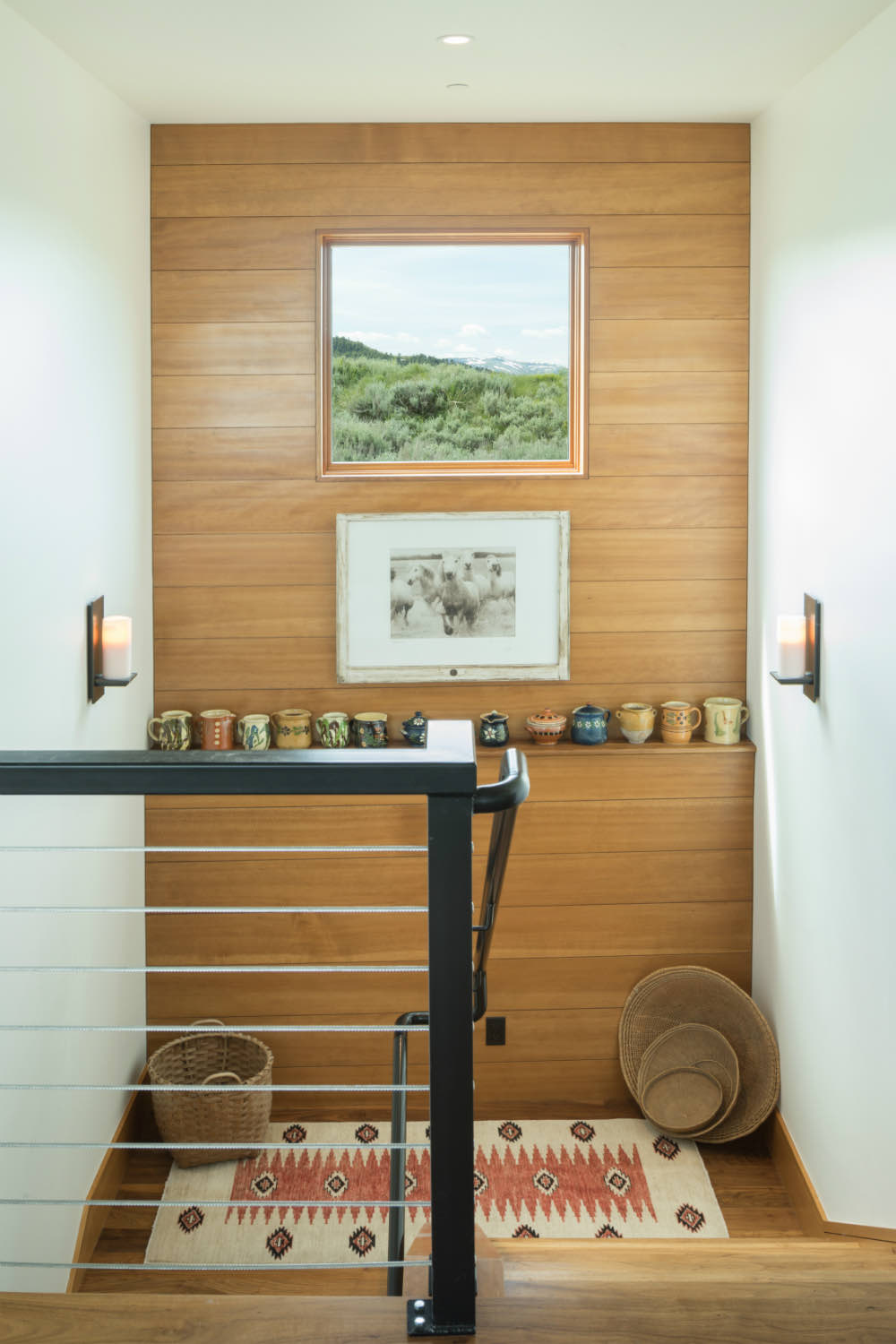
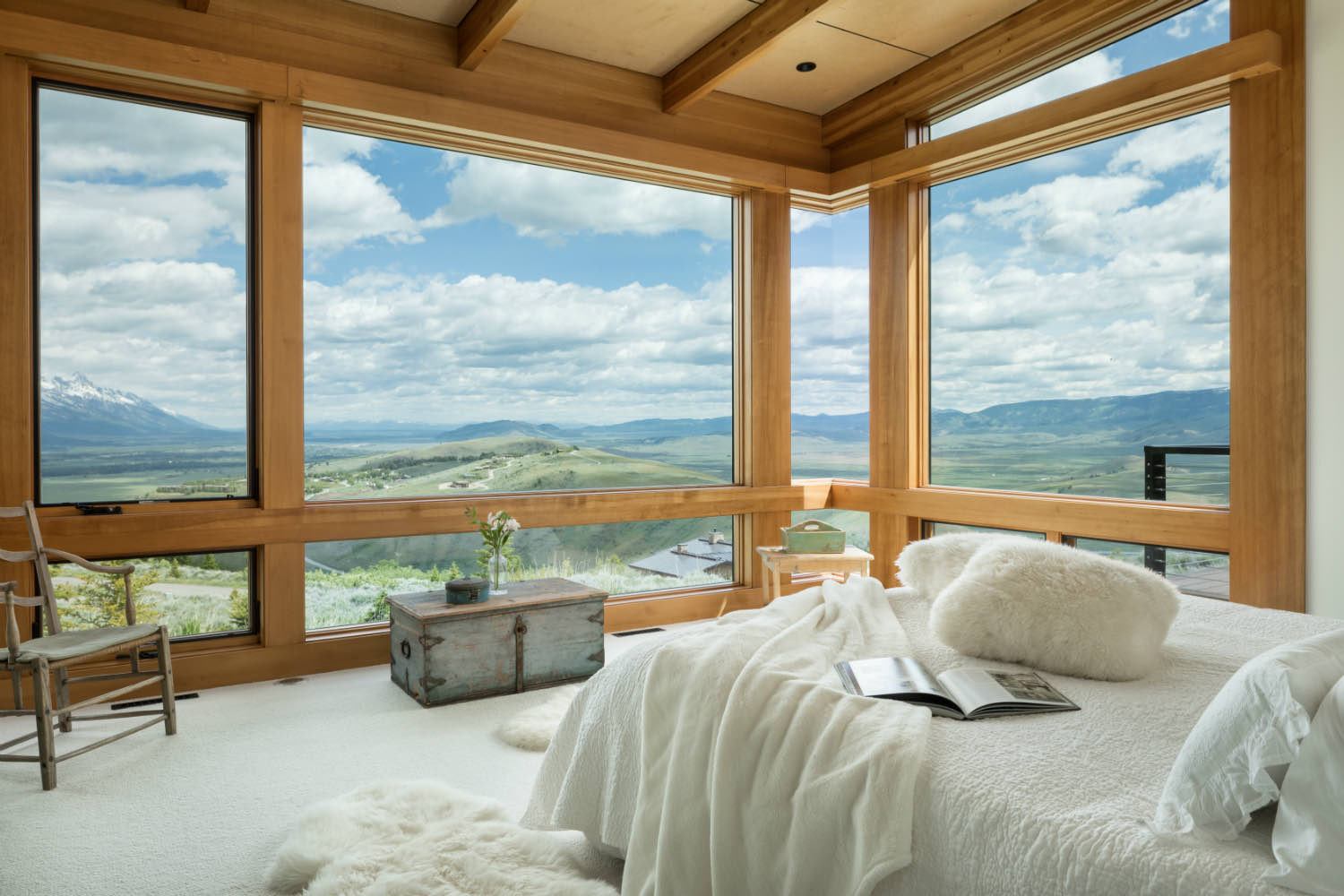
Clerestory windows bring light deep into the interior spaces and give you glimpses of sky even when you're away from the main glazing. In the bedrooms, we used corner windows to frame specific views and create a stronger sense of connection to what's outside.
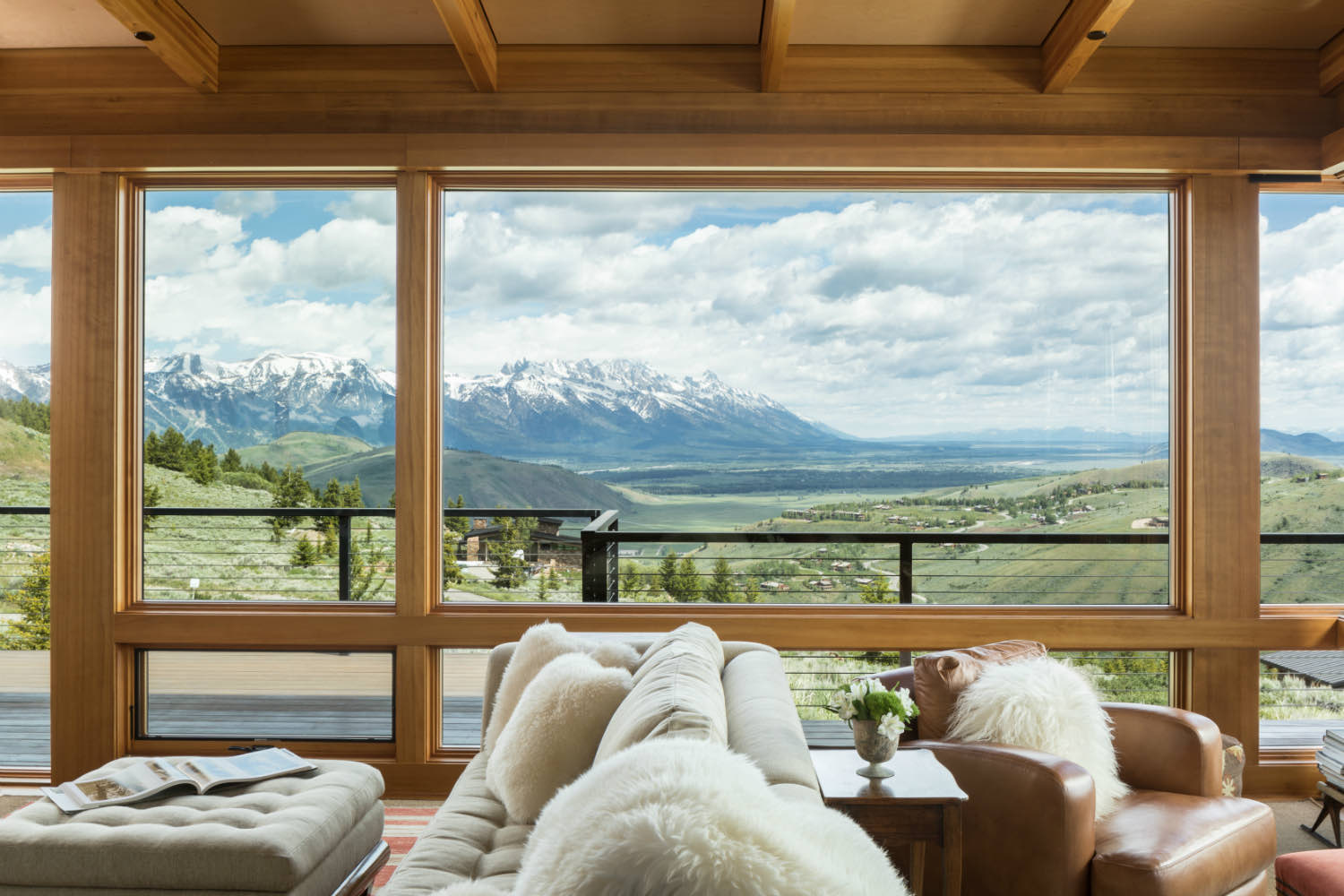
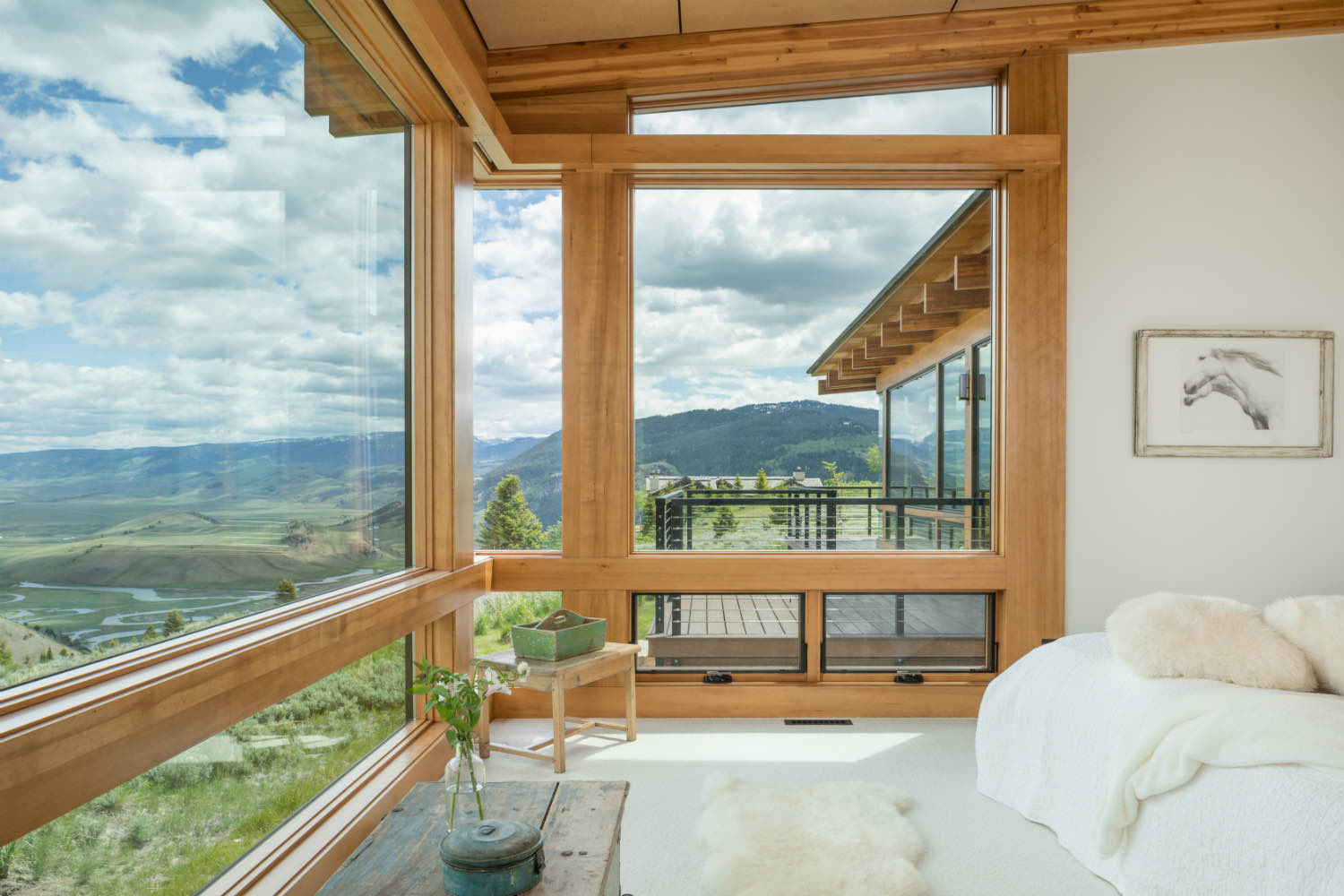
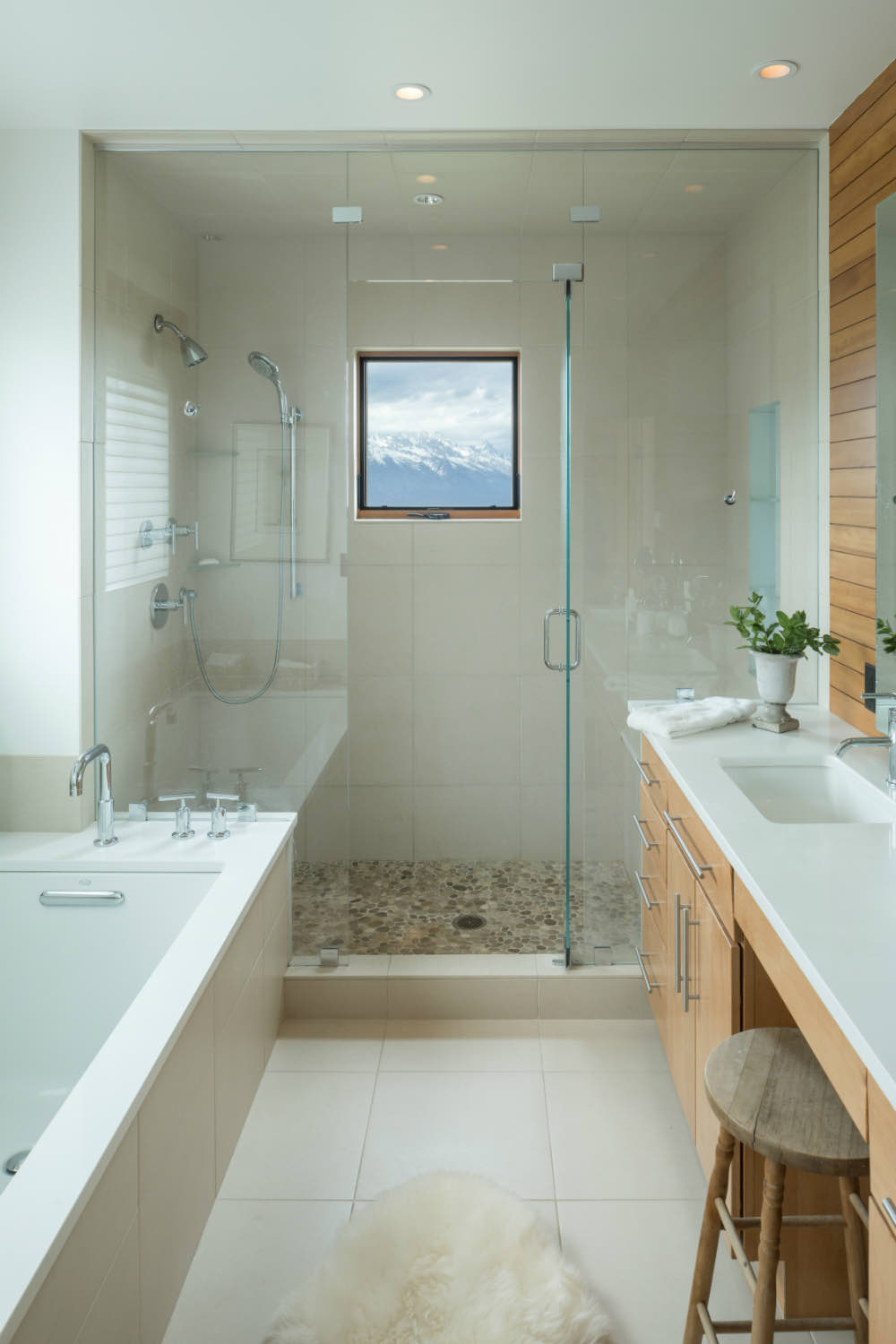
The master suite opens to its own corner of the views, with floor-to-ceiling glass that wraps the space. The timber framing is expressed in the ceiling, giving you the structure as part of the spatial experience rather than hiding it behind finishes.
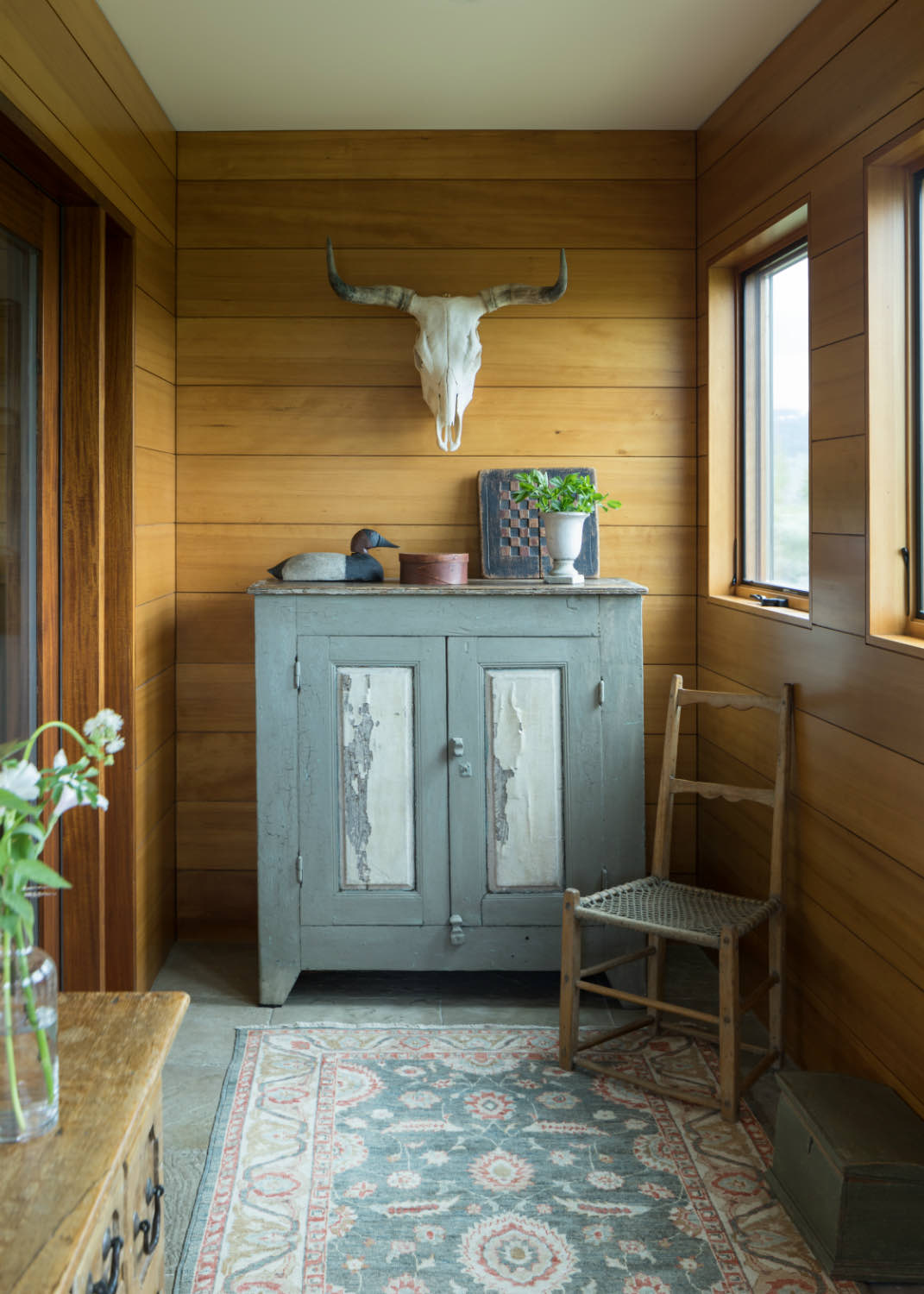
The bathroom maintains the view focus with a window positioned in the shower to frame the mountains. Simple materials, limestone tile and wood cabinetry, keep the space calm without competing with what's outside.
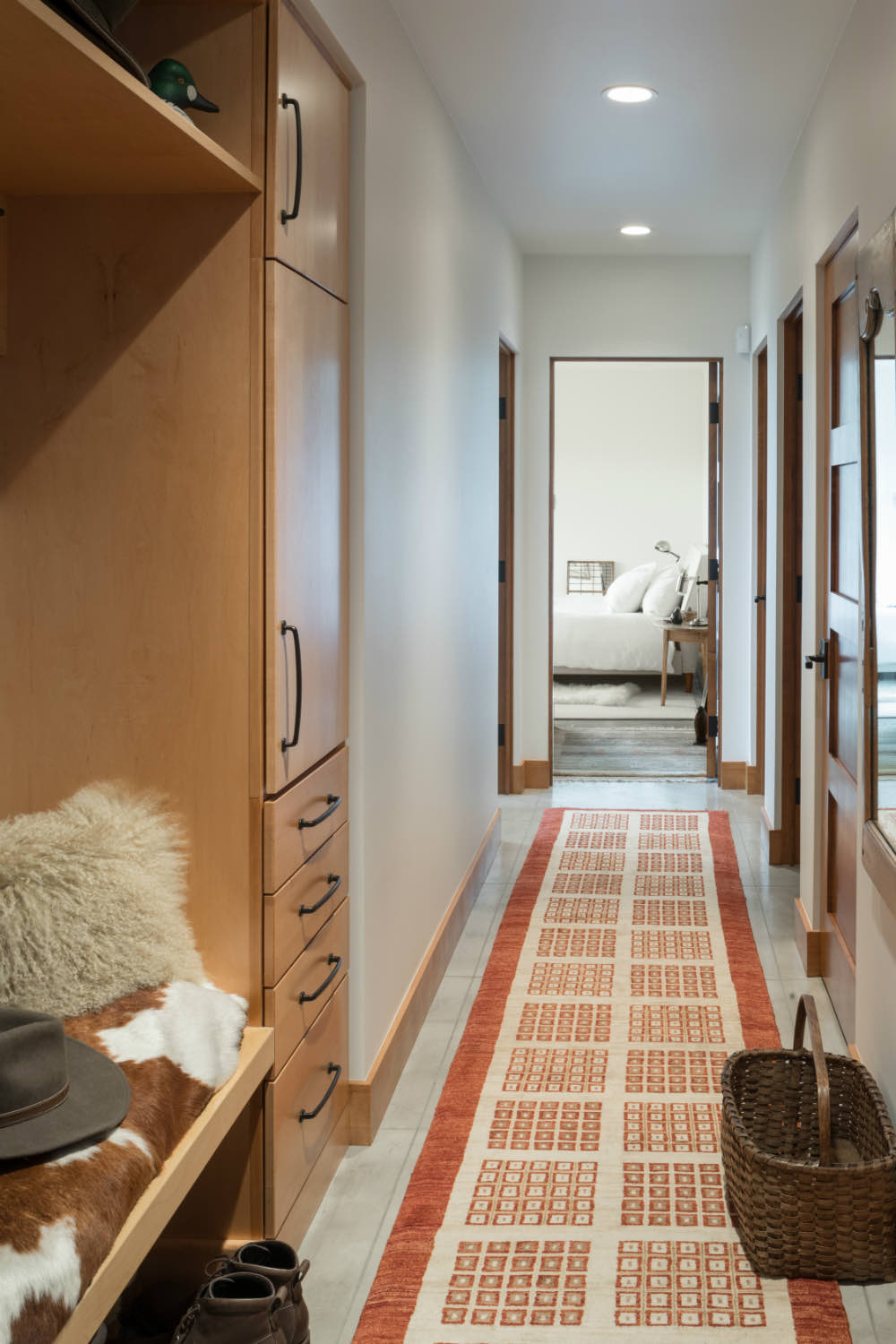
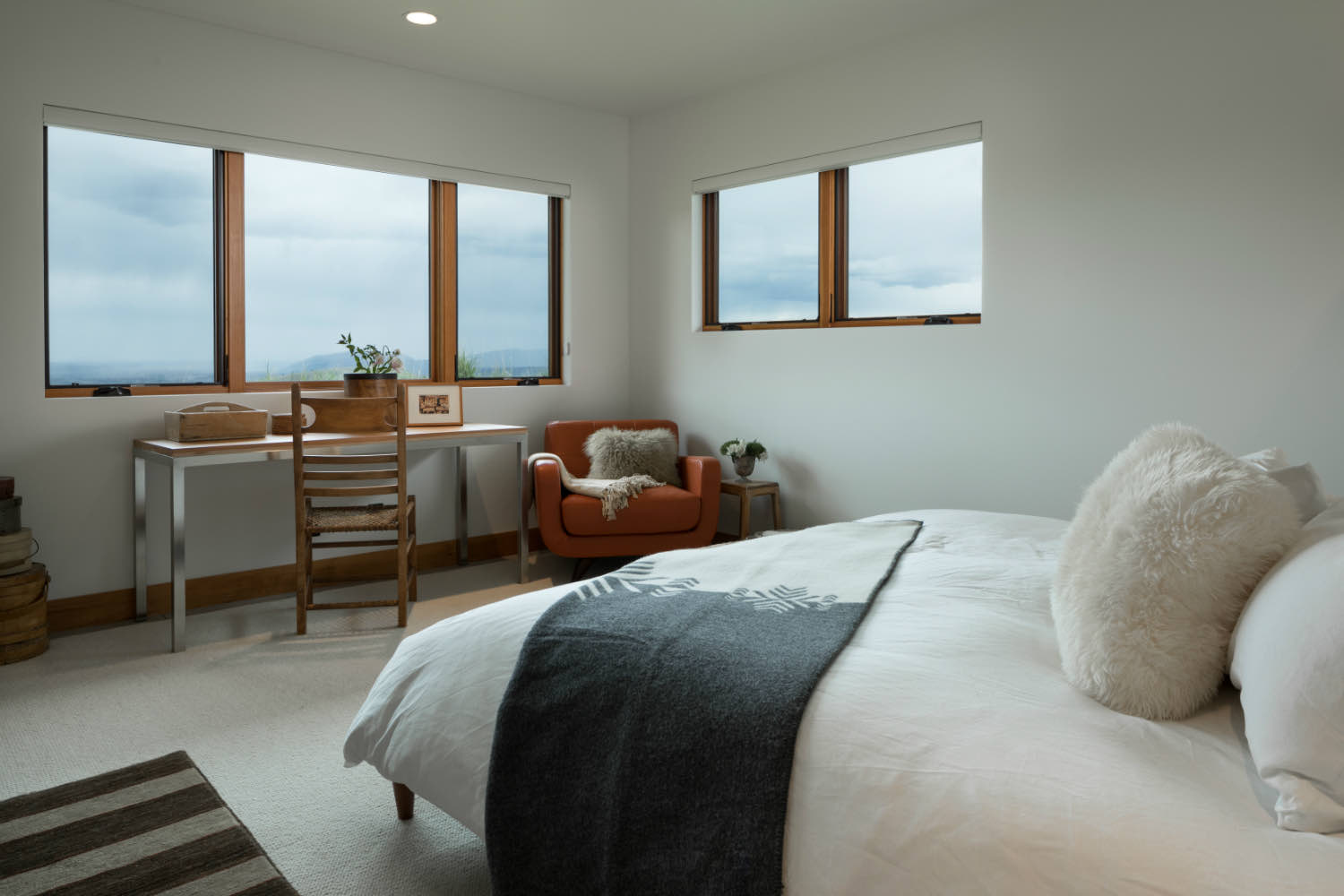
The stair uses steel railings with horizontal bars that keep sightlines open vertically. Wood treads add warmth, and the stacked stone wall gives you texture as you move between levels.
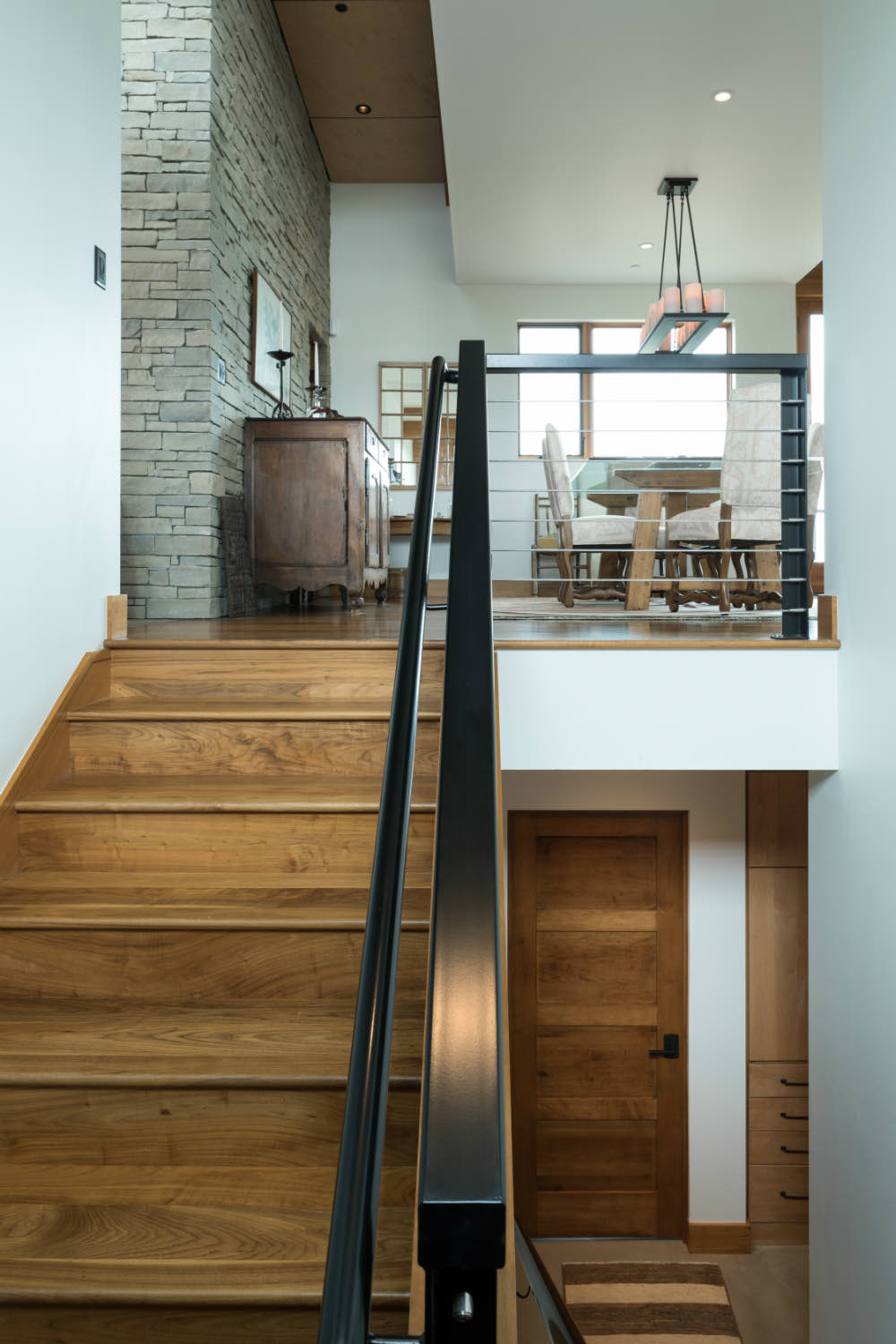
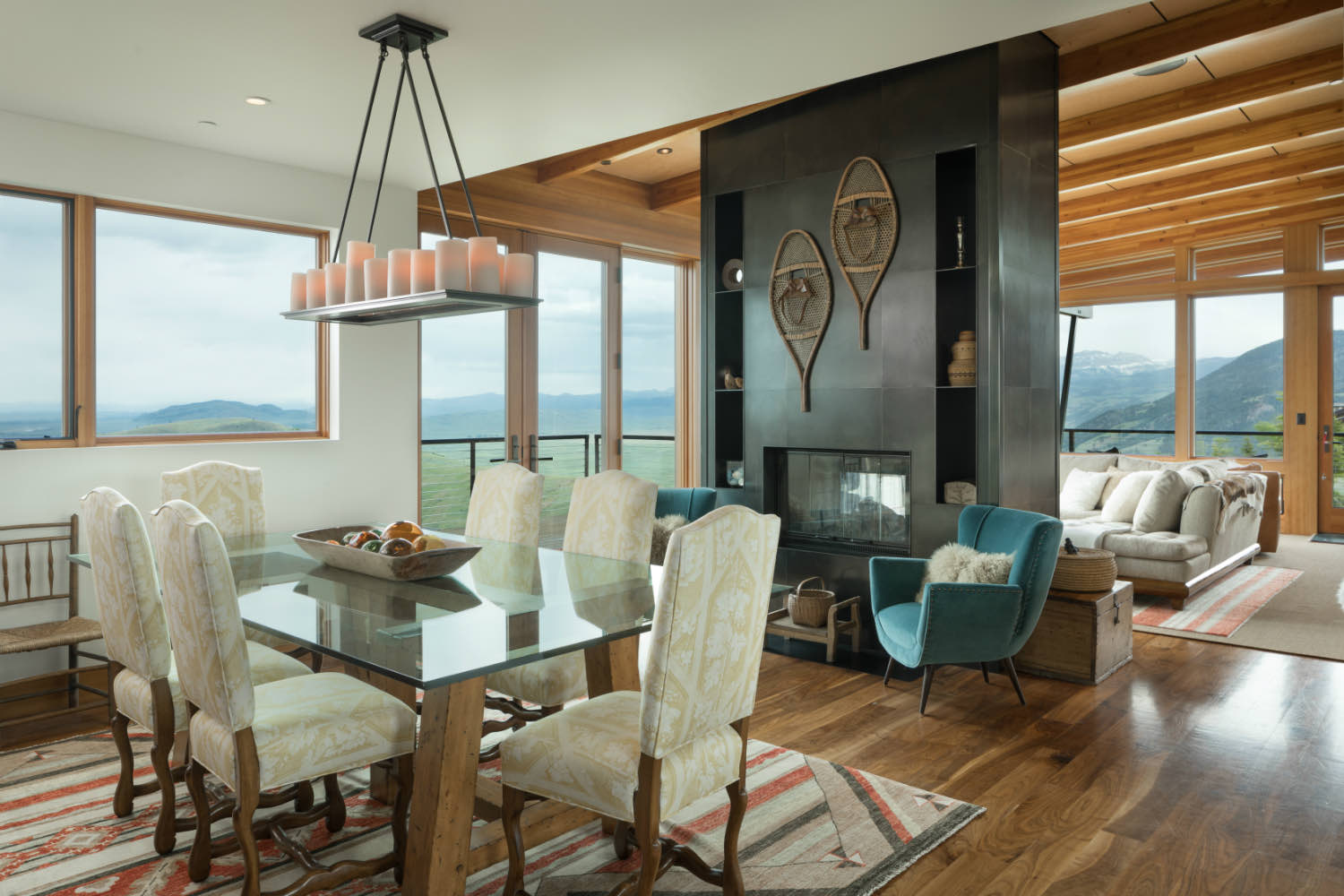
The Complete Package
From the approach, the building presents itself as a series of volumes that step with the land. The garage level integrates into the base, and the metal siding contrasts with the stone to break down the scale. Angled timber braces on the exterior give the structure visual support and create shadow lines that change through the day.
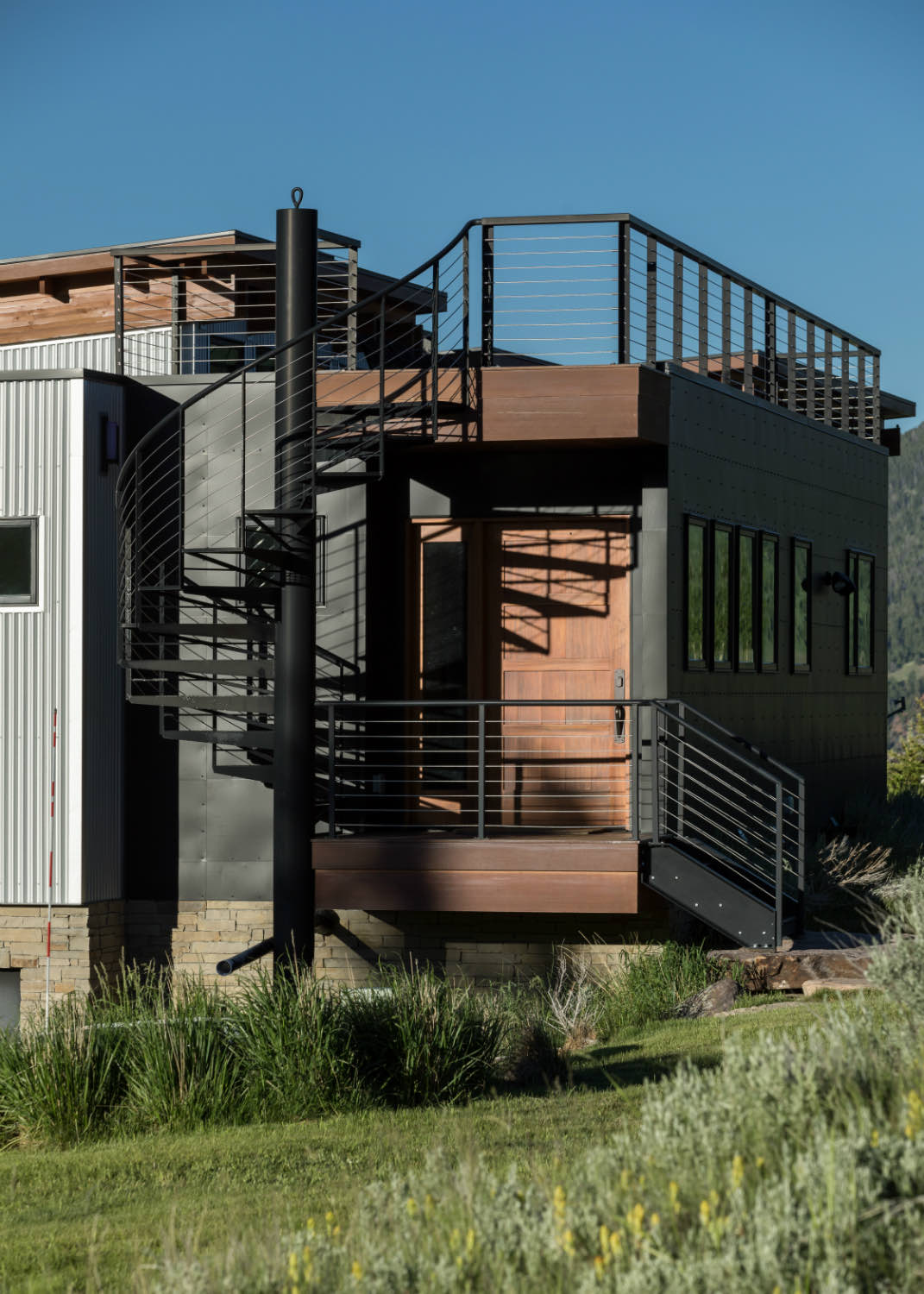
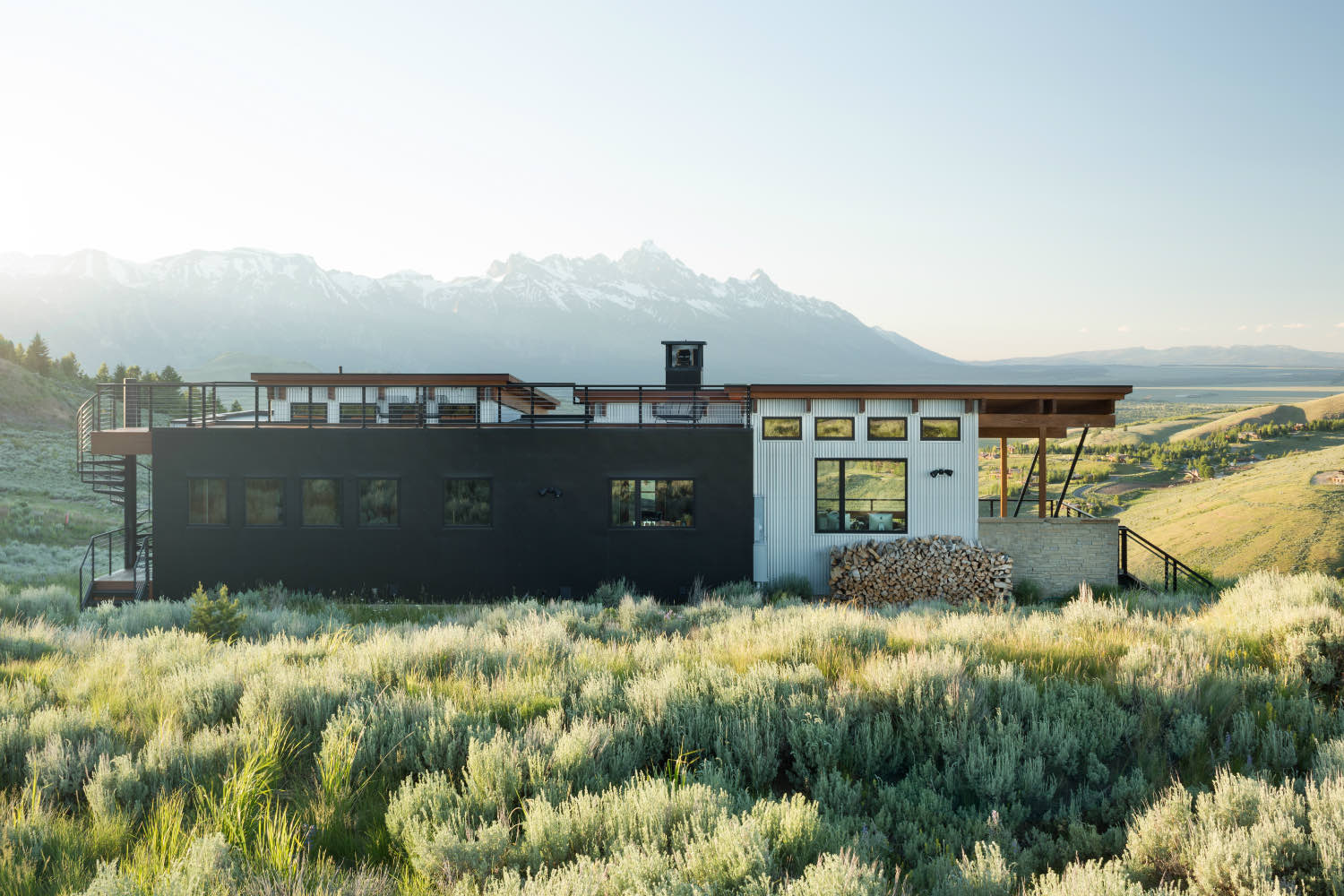
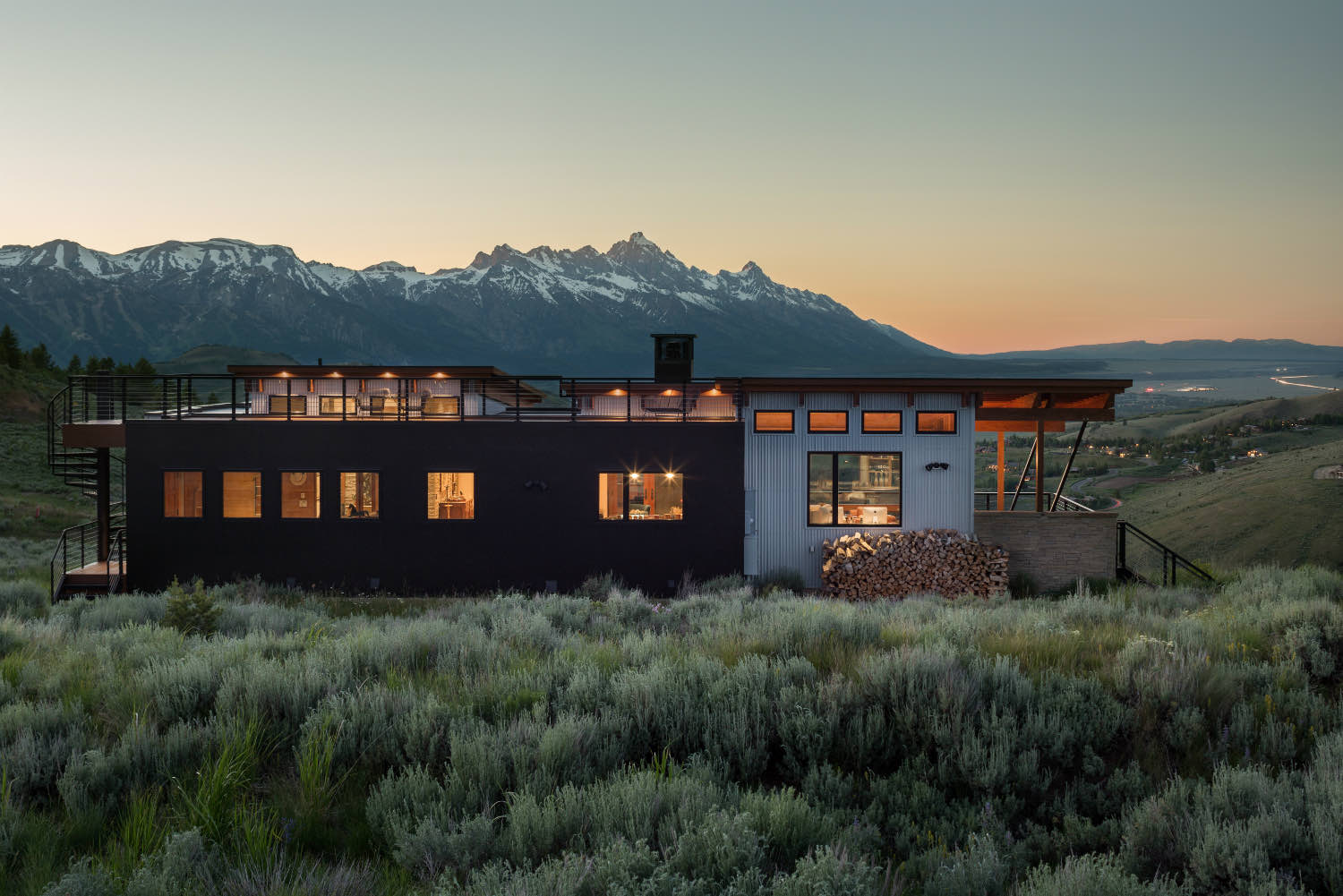
At dusk, the building comes alive differently. Interior light spills out through the large openings, and you get a clear sense of how the spaces are organized. The warmth of the timber shows through the glass, and the building settles into the landscape as the light fades.
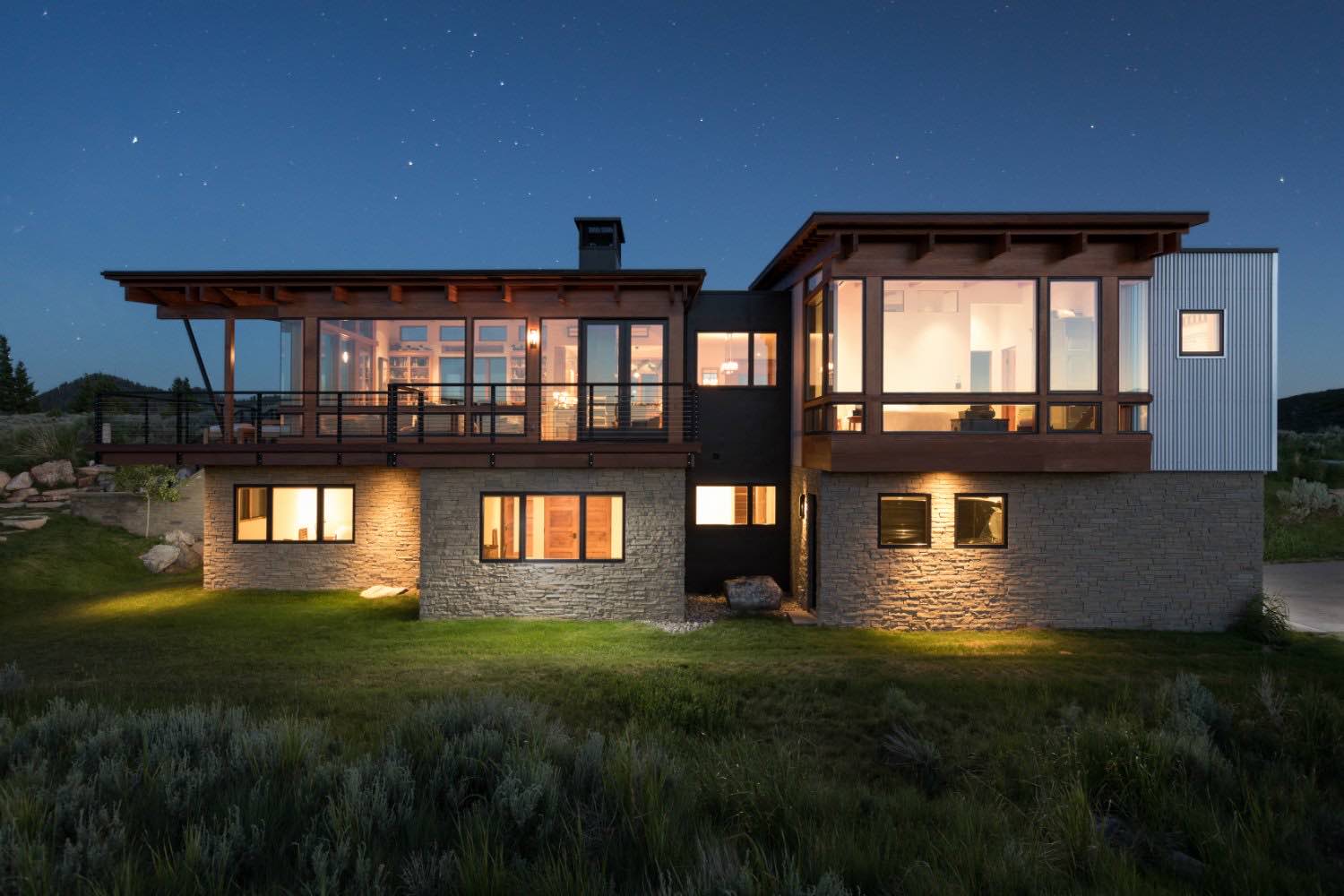
This project worked because we let the site drive the decisions. The slope gave us the levels, the views determined the glazing, and the exposure dictated the materials. When you build in a place with this much natural beauty, the architecture should get out of the way and let the landscape do the work.
Photos by Aaron Kraft
