Mountain Modern Craft
Mountain architecture demands thoughtful material choices. When you're building in terrain with seasonal extremes and exposed conditions, you need materials that perform but also age well. We think about how timber weathers, how stone sits against the ground, how metal takes on a patina over years of sun and snow.
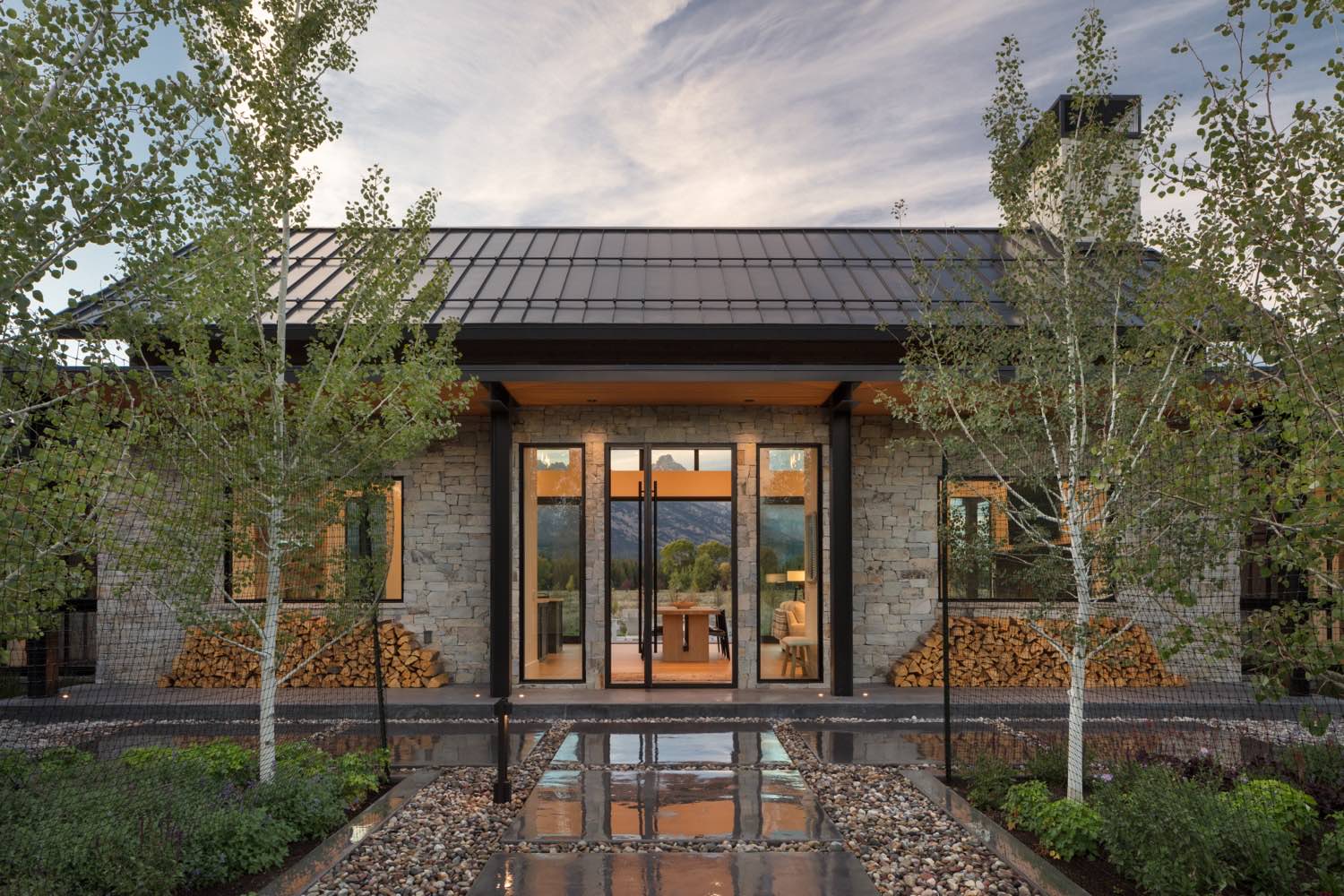
The composition here works through a series of volumes rather than a single mass. This approach lets you shape outdoor space between buildings while keeping interior zones distinct. Living areas can have one character, sleeping quarters another. The separation gives flexibility in how spaces are conditioned and used seasonally.
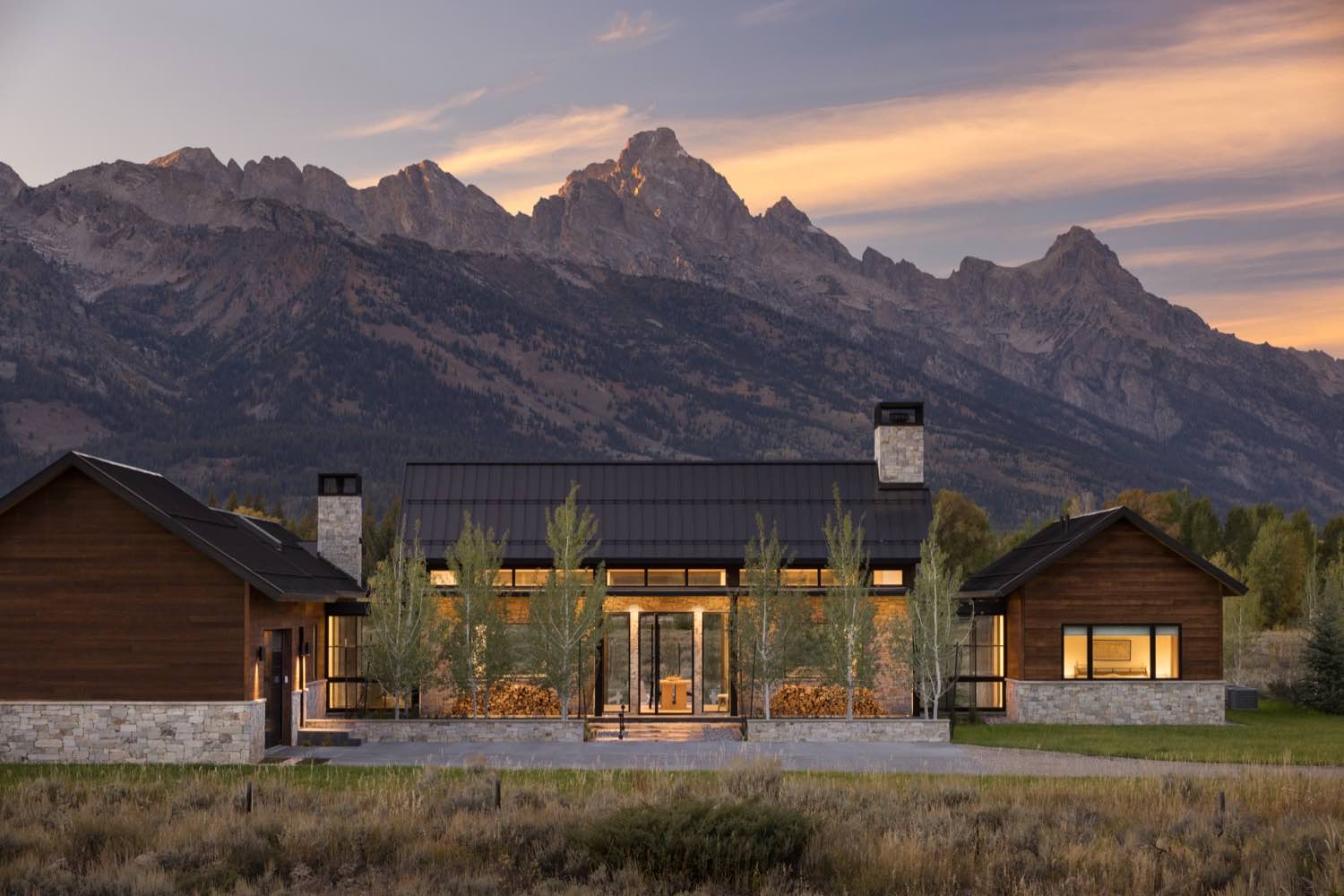
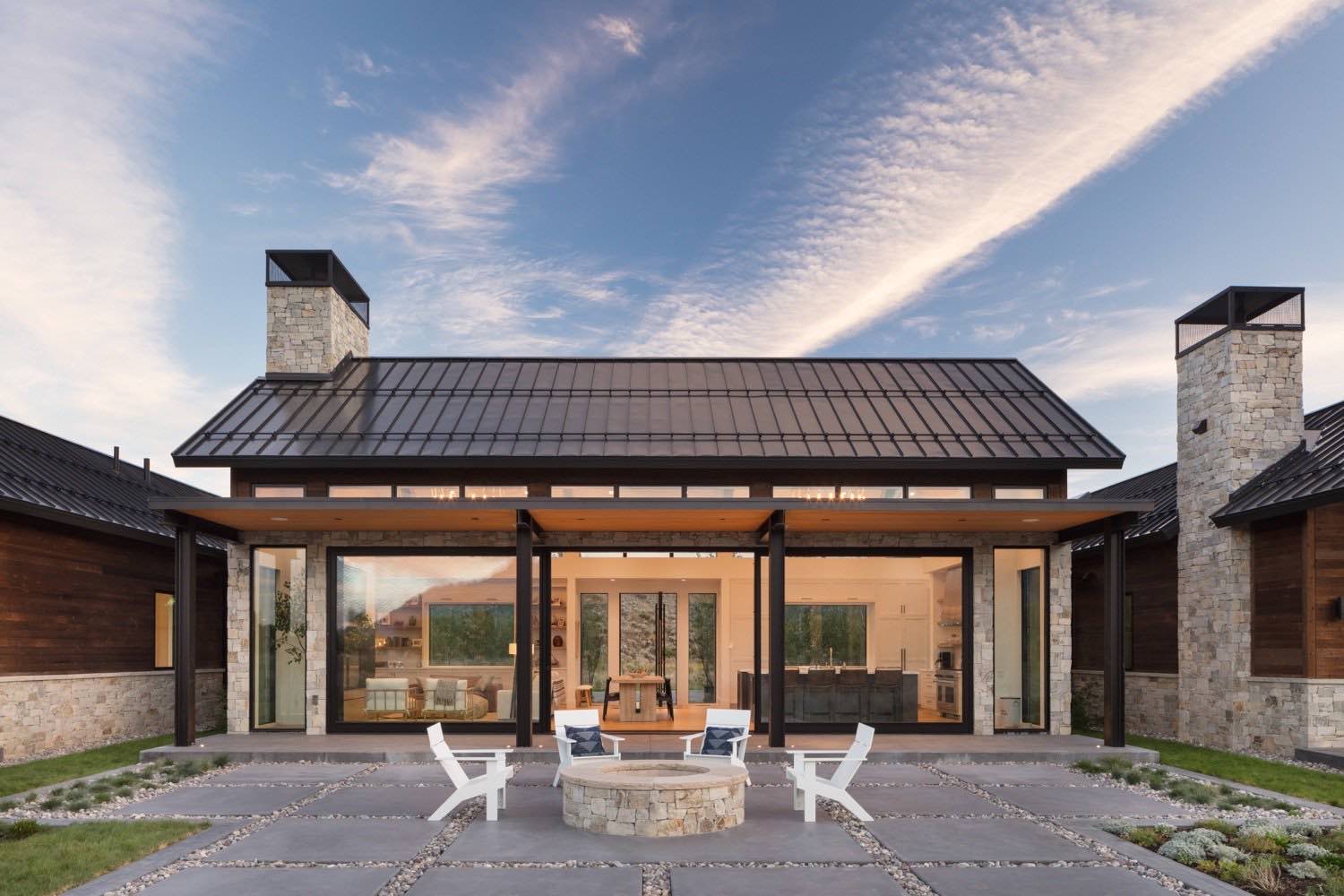
We favor natural materials in mountain projects because they connect to the surrounding landscape. Timber brings warmth and a sense of craft. Stone grounds the structure and handles weather without complaint. These aren't aesthetic choices alone, they're practical decisions that inform how a building performs over decades.
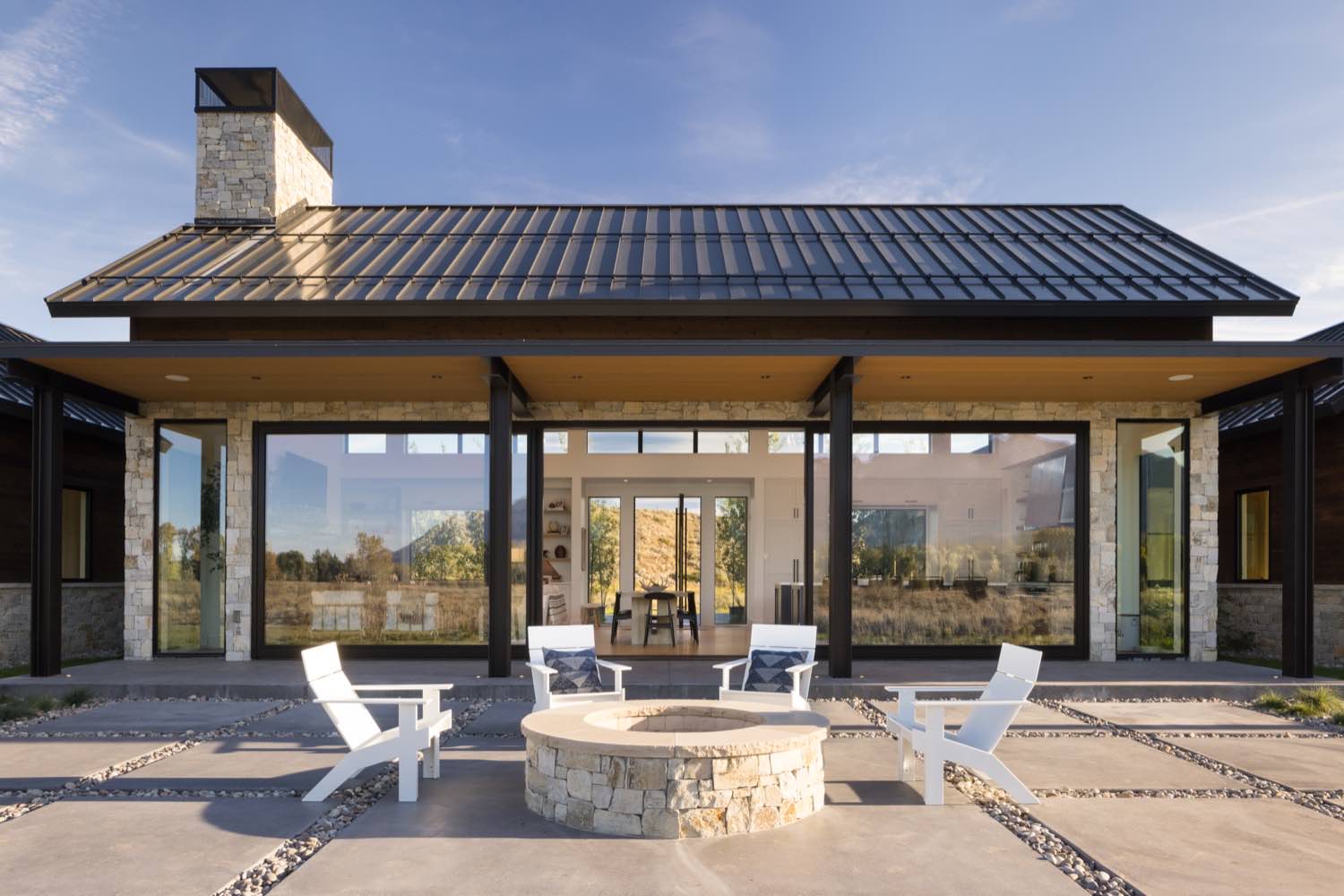
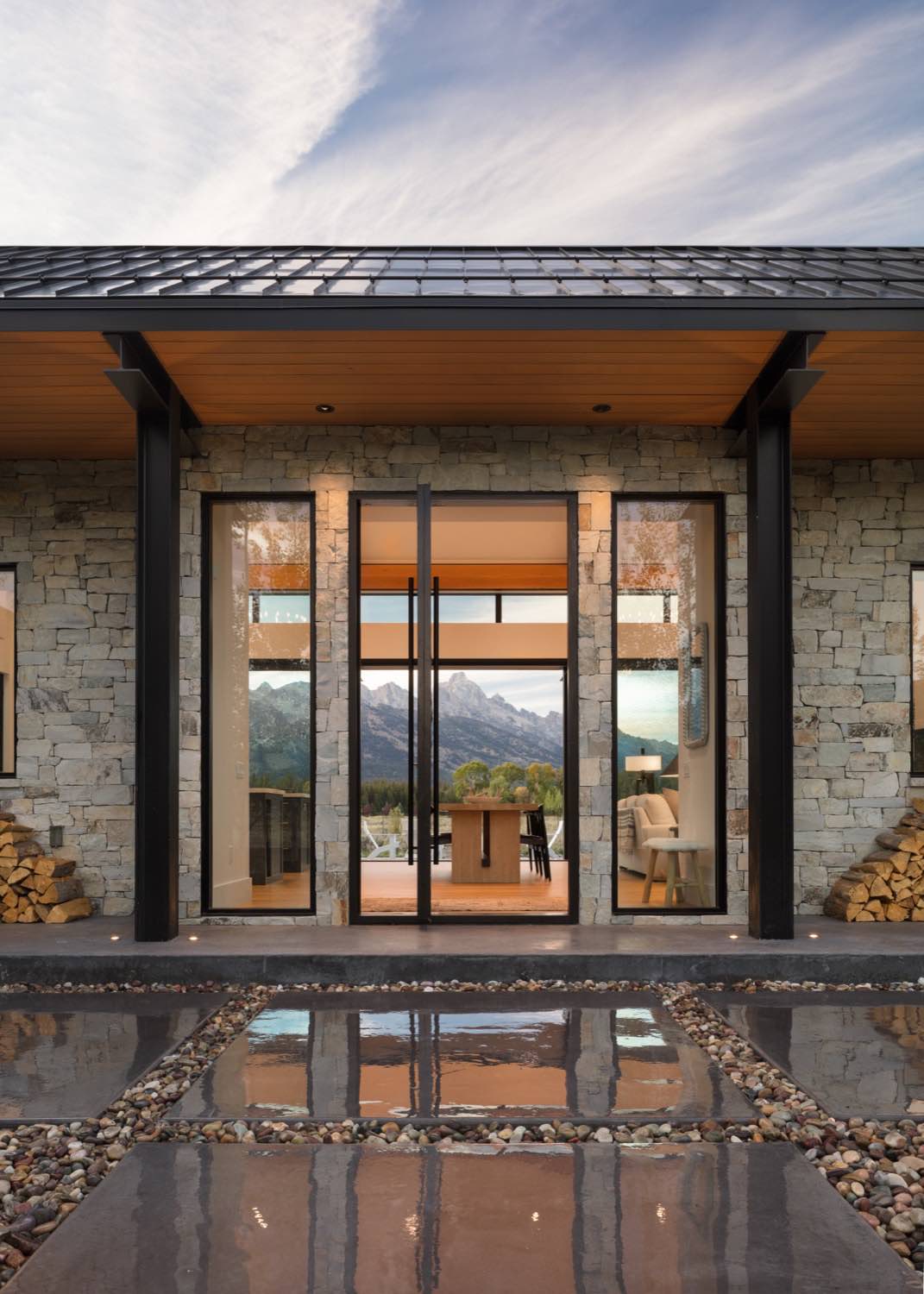
Light and Views
Orienting spaces toward views requires balancing exposure with thermal performance. Large glazing brings the landscape inside but needs careful detailing for energy efficiency. We work through window placement to frame specific views while controlling light throughout the day. Overhangs and recesses help manage sun angles across seasons.
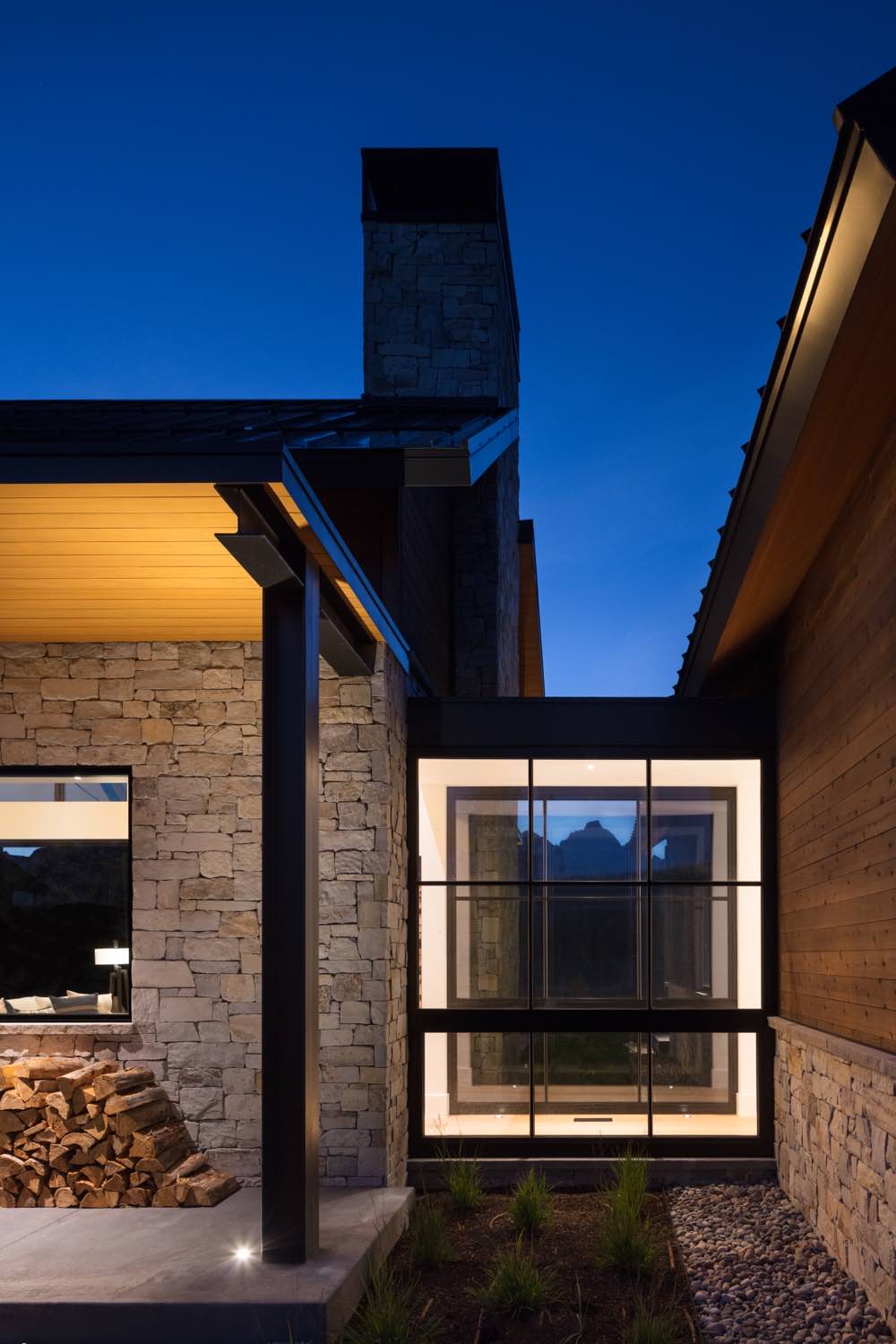
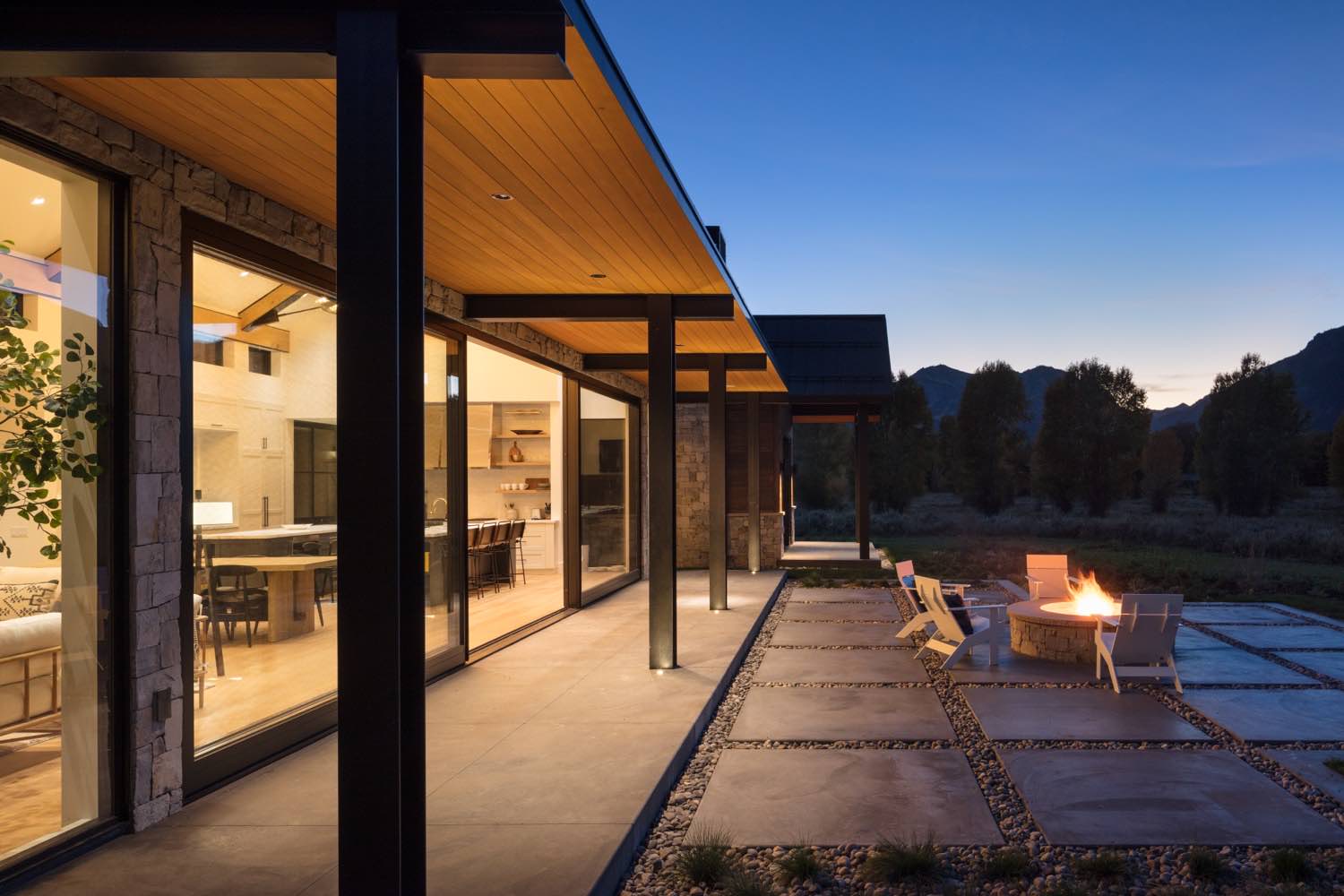
Interior circulation shapes how people move through spaces and experience transitions between zones. Hallways aren't just connectors, they're opportunities to create moments of compression before opening into larger volumes. This rhythm affects how spaces feel and function day to day.
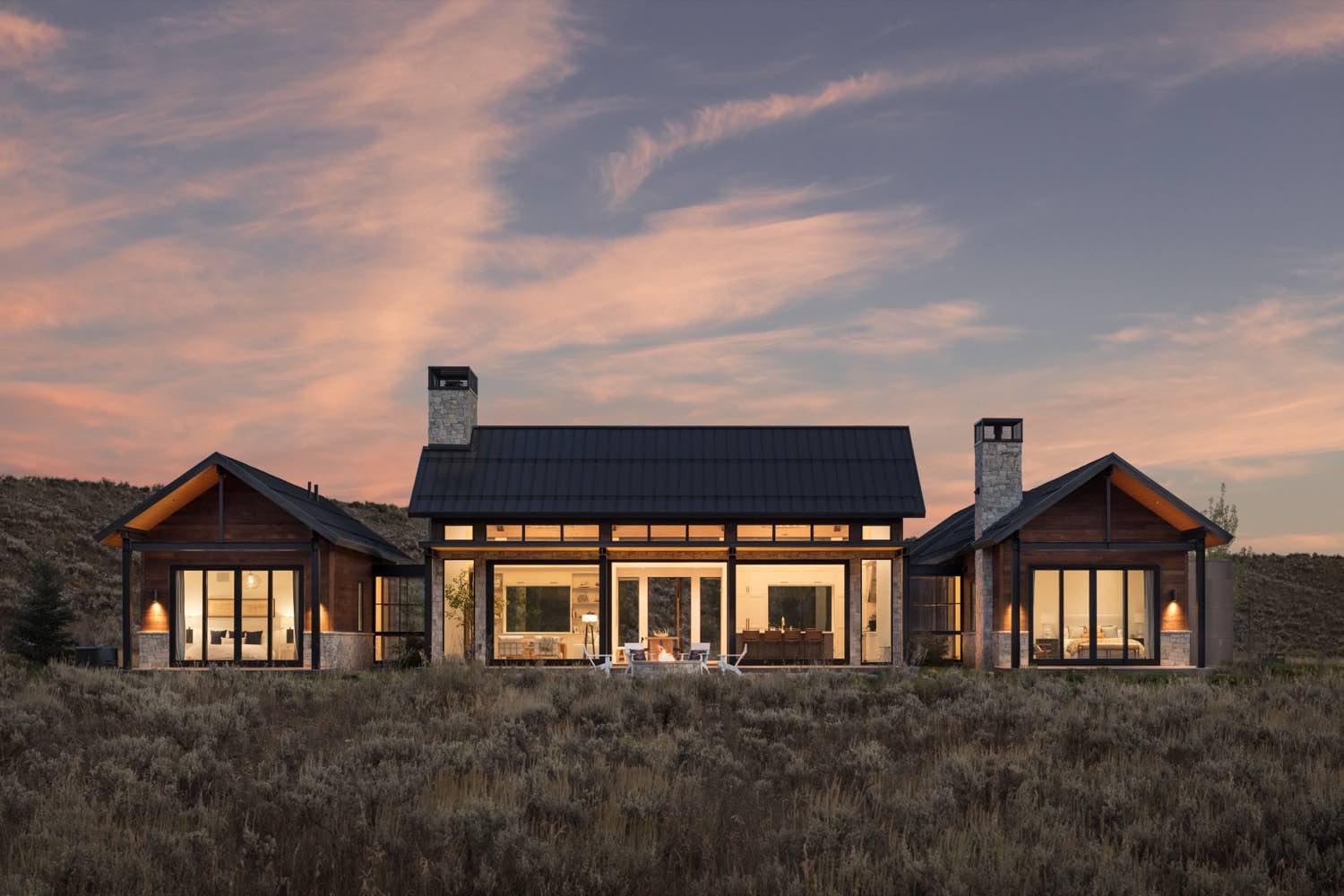
Material Expression
Exposing structural elements where appropriate gives honesty to the design. When beams and connections are visible, they tell the story of how the building stands. This approach requires careful detailing since the structure becomes part of the finished aesthetic.
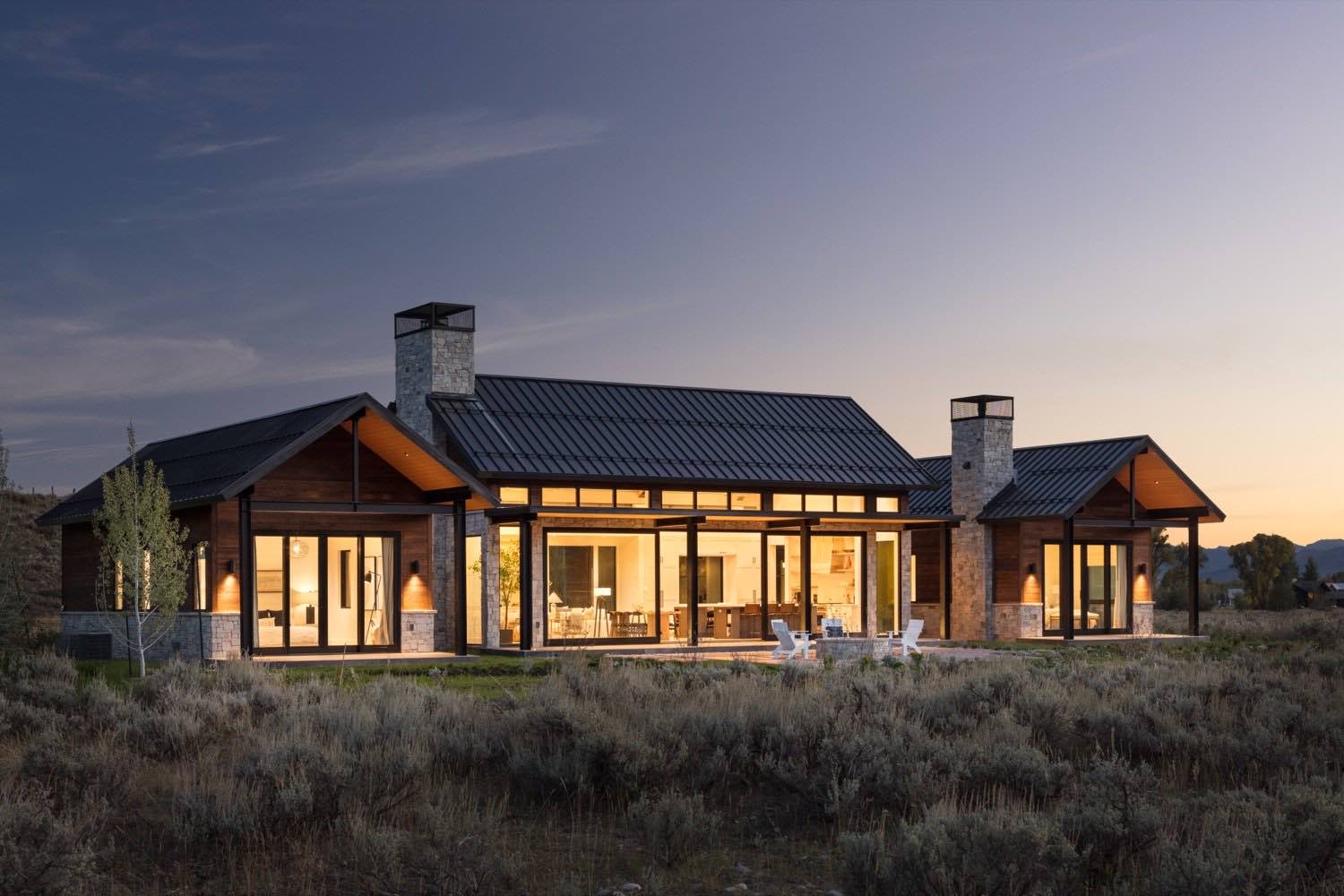
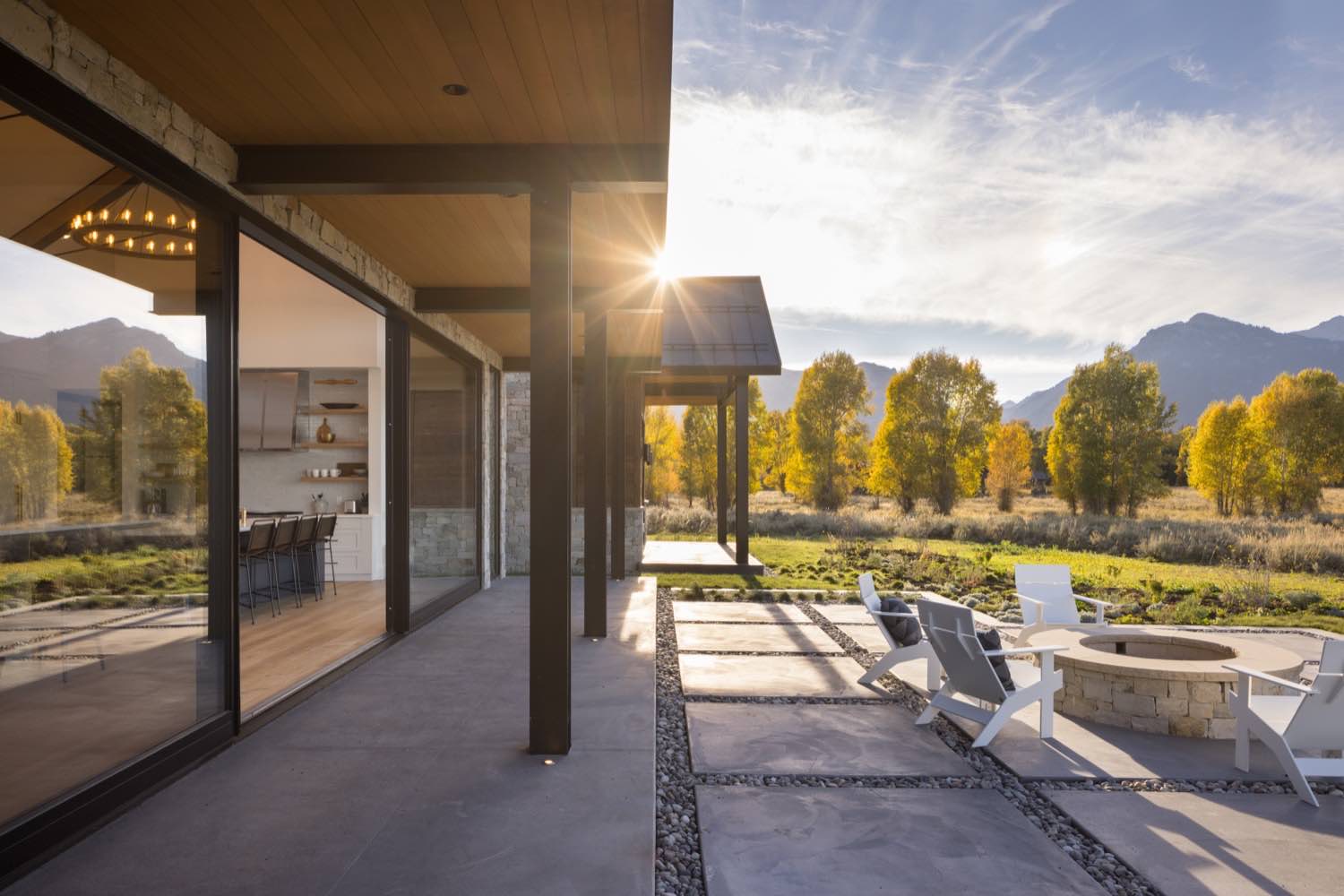
Kitchen spaces in mountain homes often serve as gathering points beyond meal preparation. Counter heights, island configurations, and adjacency to living areas affect how these spaces support daily life and entertaining. Material choices here need to balance durability with warmth.
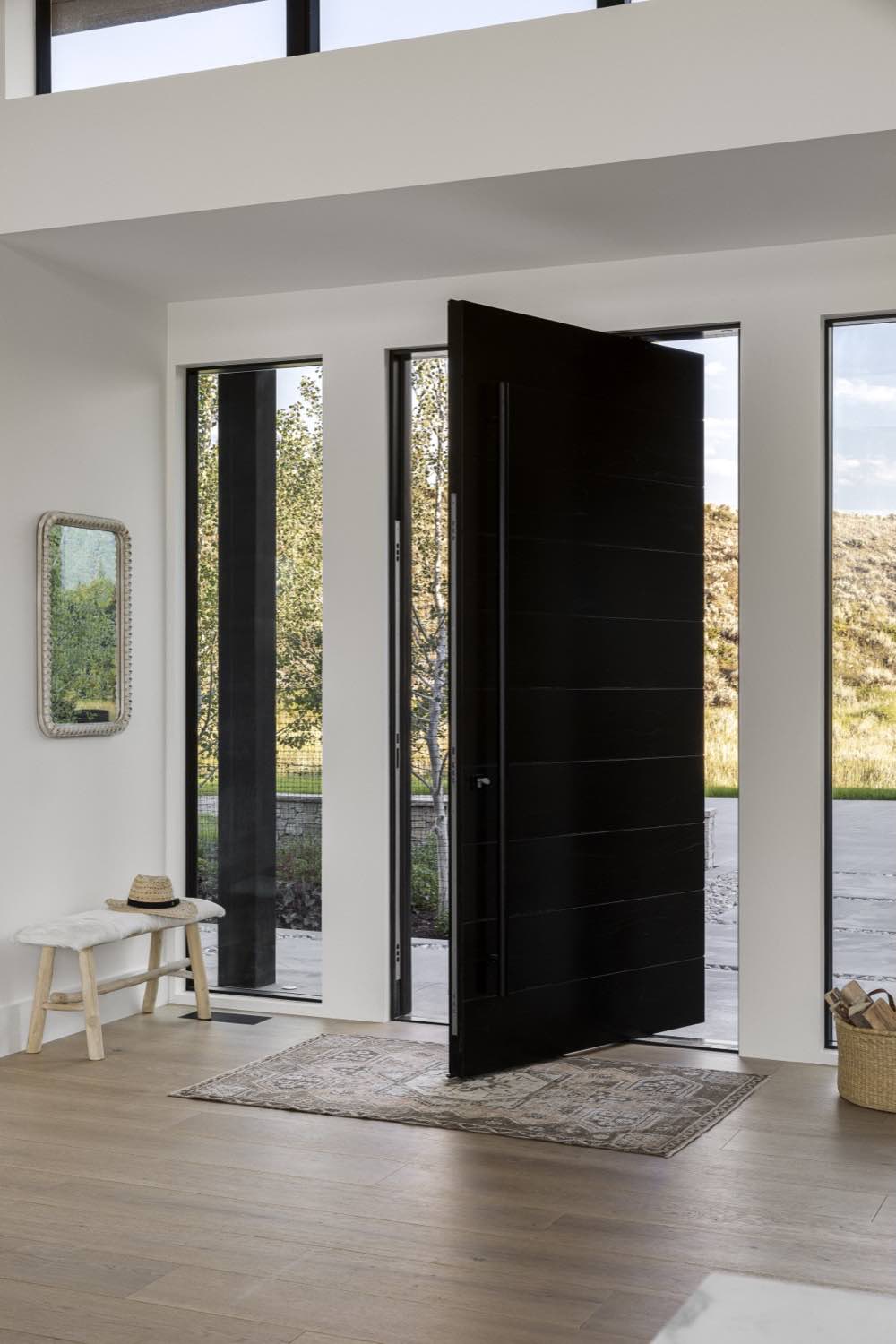
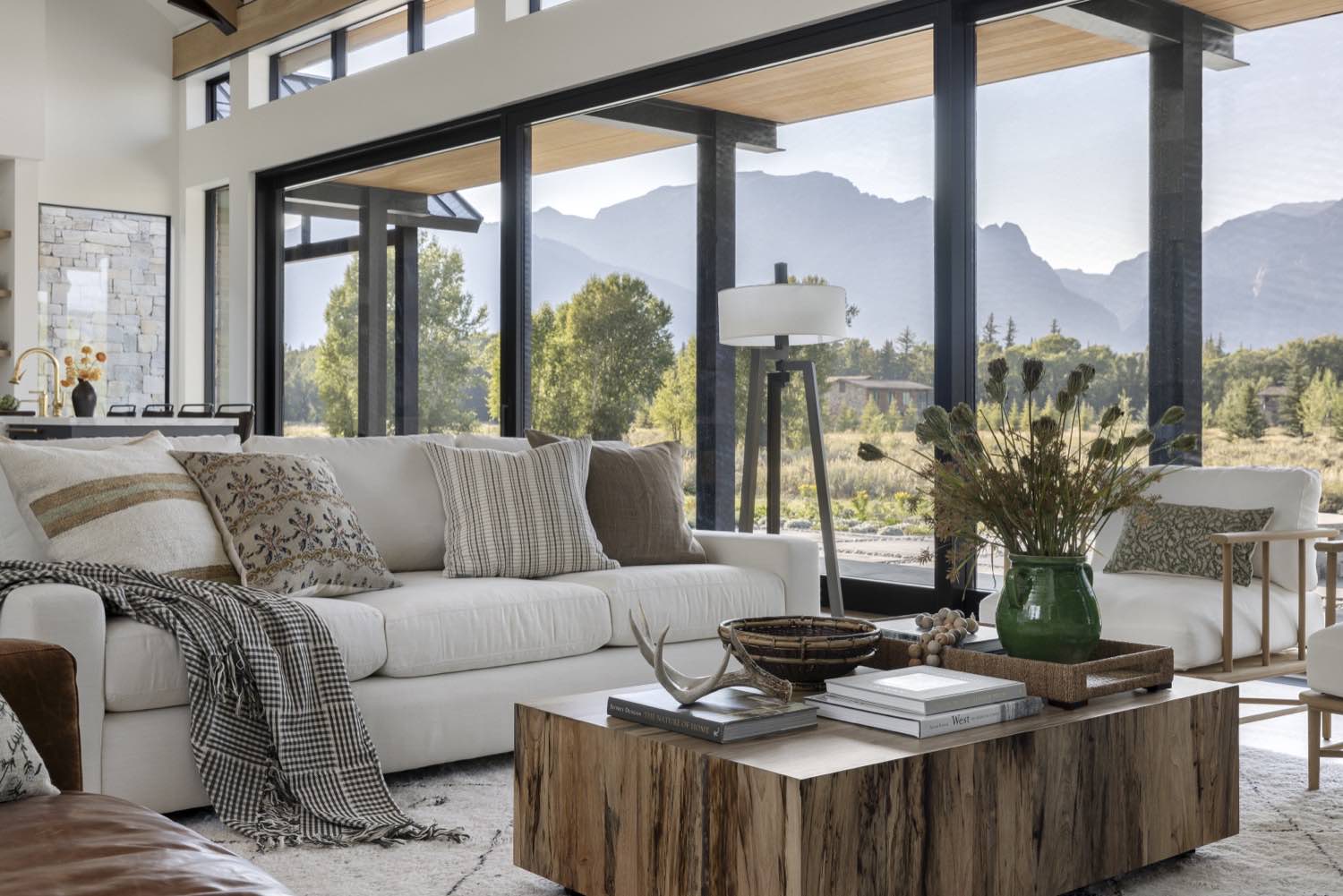
We think about texture and finish in natural materials. Smooth planed timber reads differently than rough sawn. Honed stone has a different presence than a flamed finish. These decisions compound across a project to create an overall character.
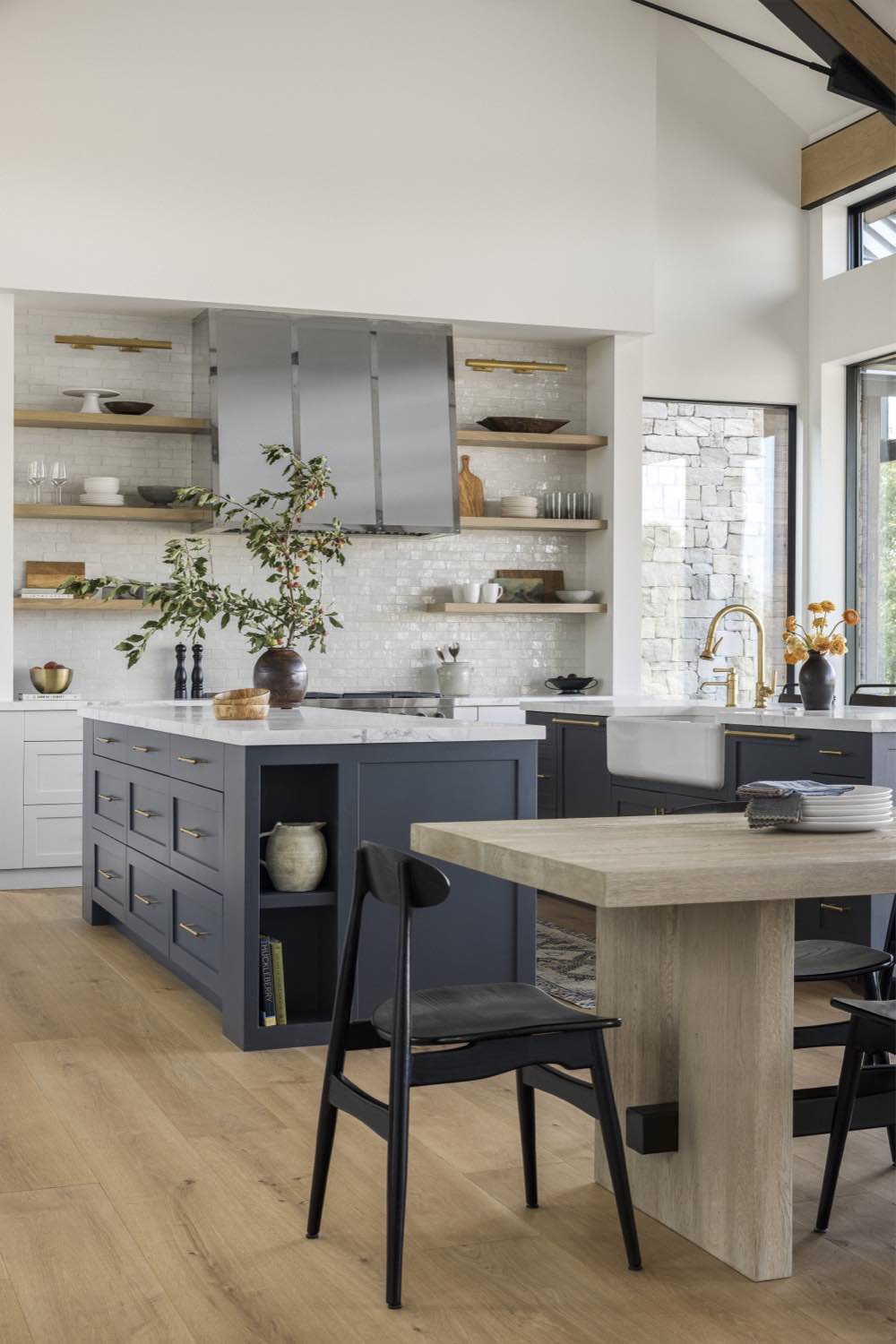
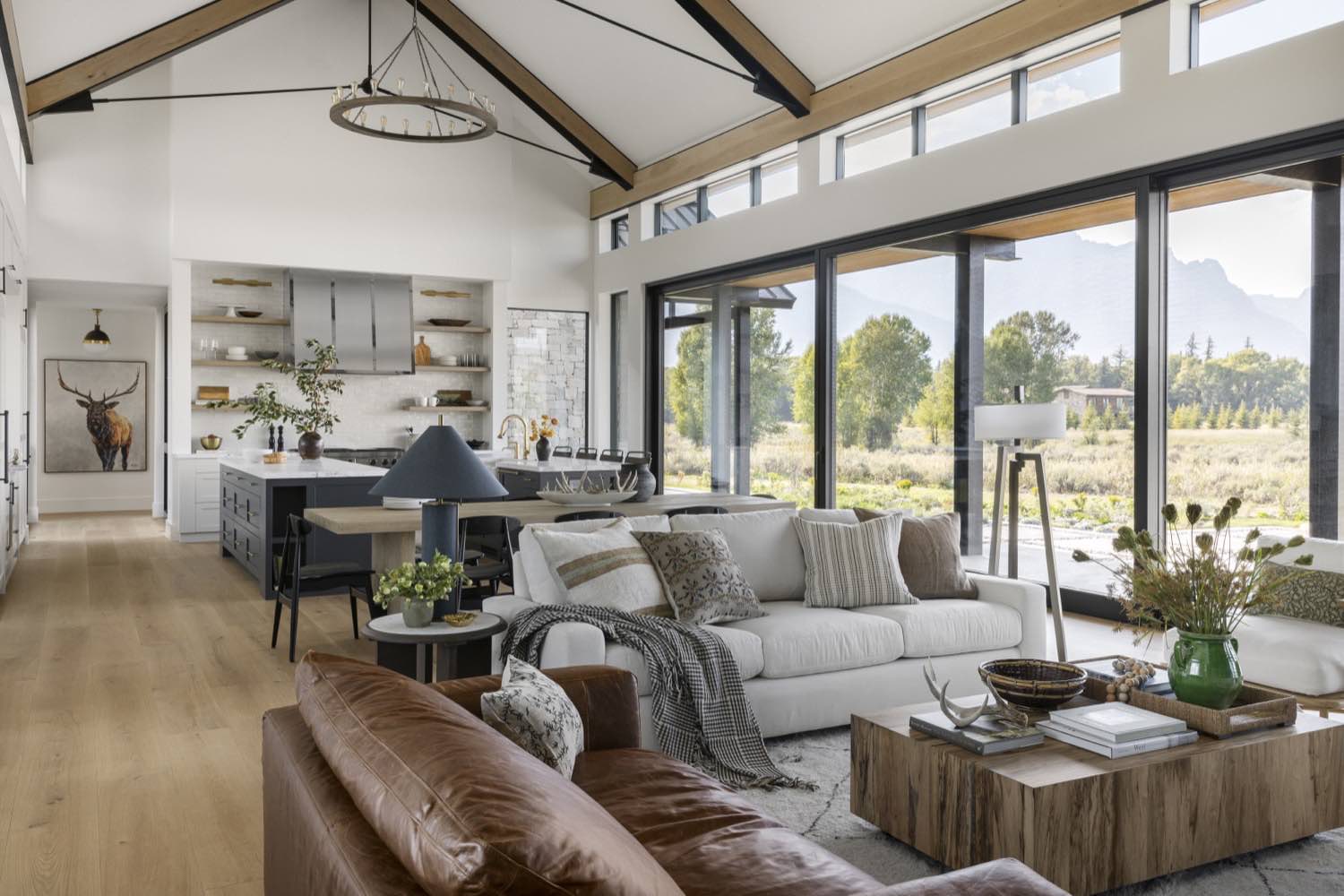
Living Spaces
Ceiling heights and volumes affect how spaces feel. Taller ceilings in primary living areas create a sense of generosity while lower ceilings in transition zones provide intimacy. This modulation gives variety to the spatial experience as you move through the home.
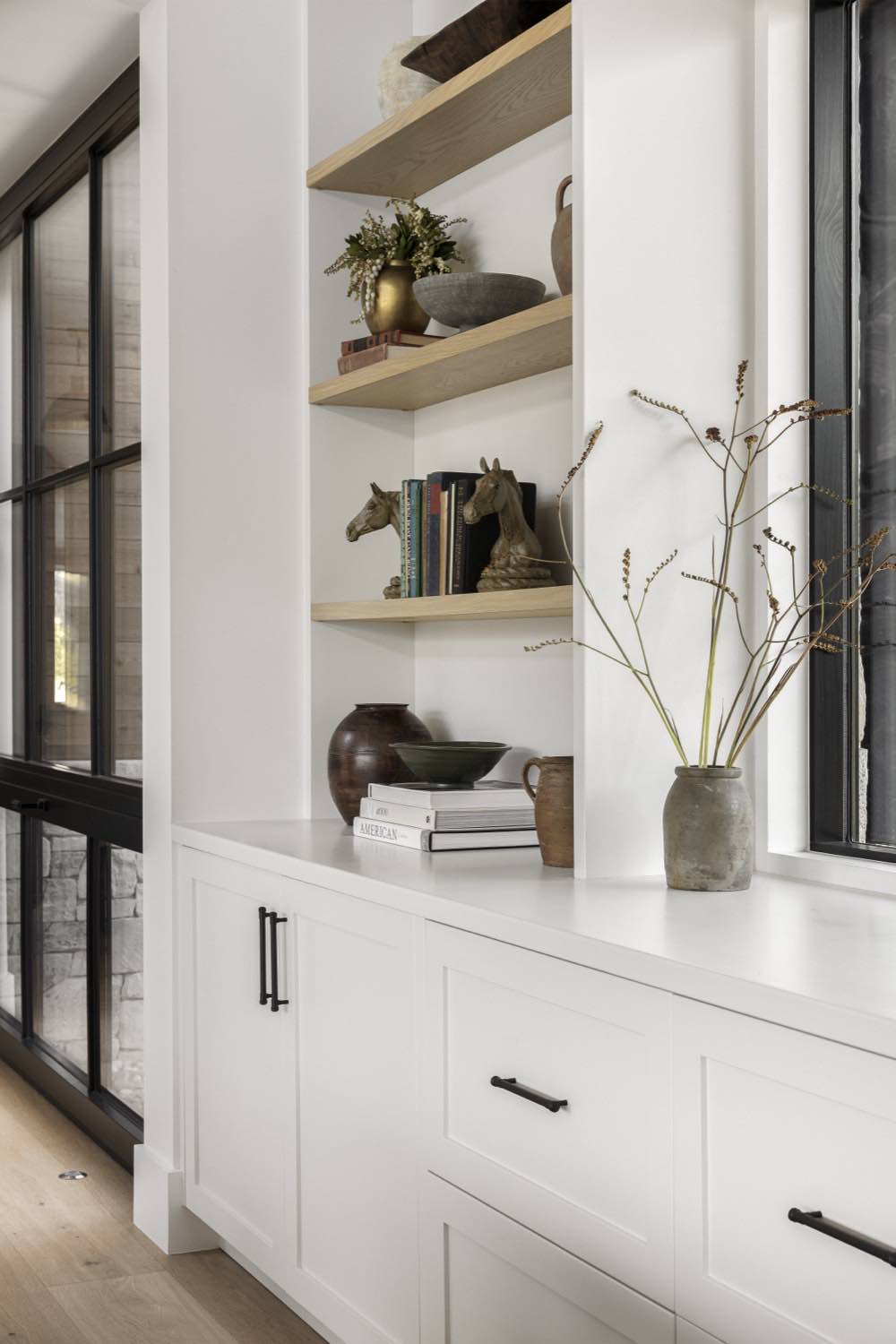
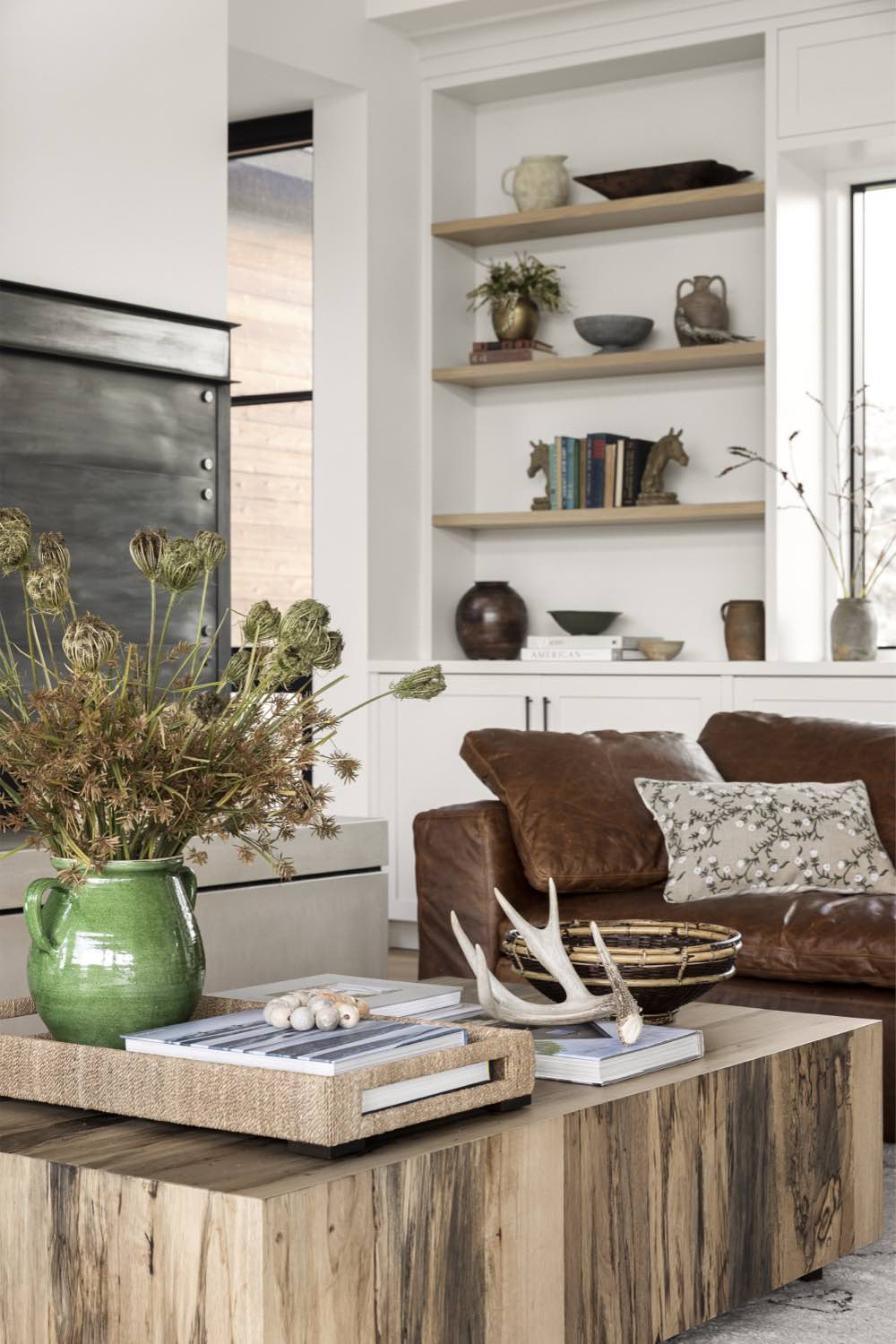
Built-in furnishings and millwork can define spaces without walls. A bench detail, a shelving system, or a window seat creates zones within larger rooms while maintaining visual connection. These elements need to feel integral to the architecture rather than added afterward.
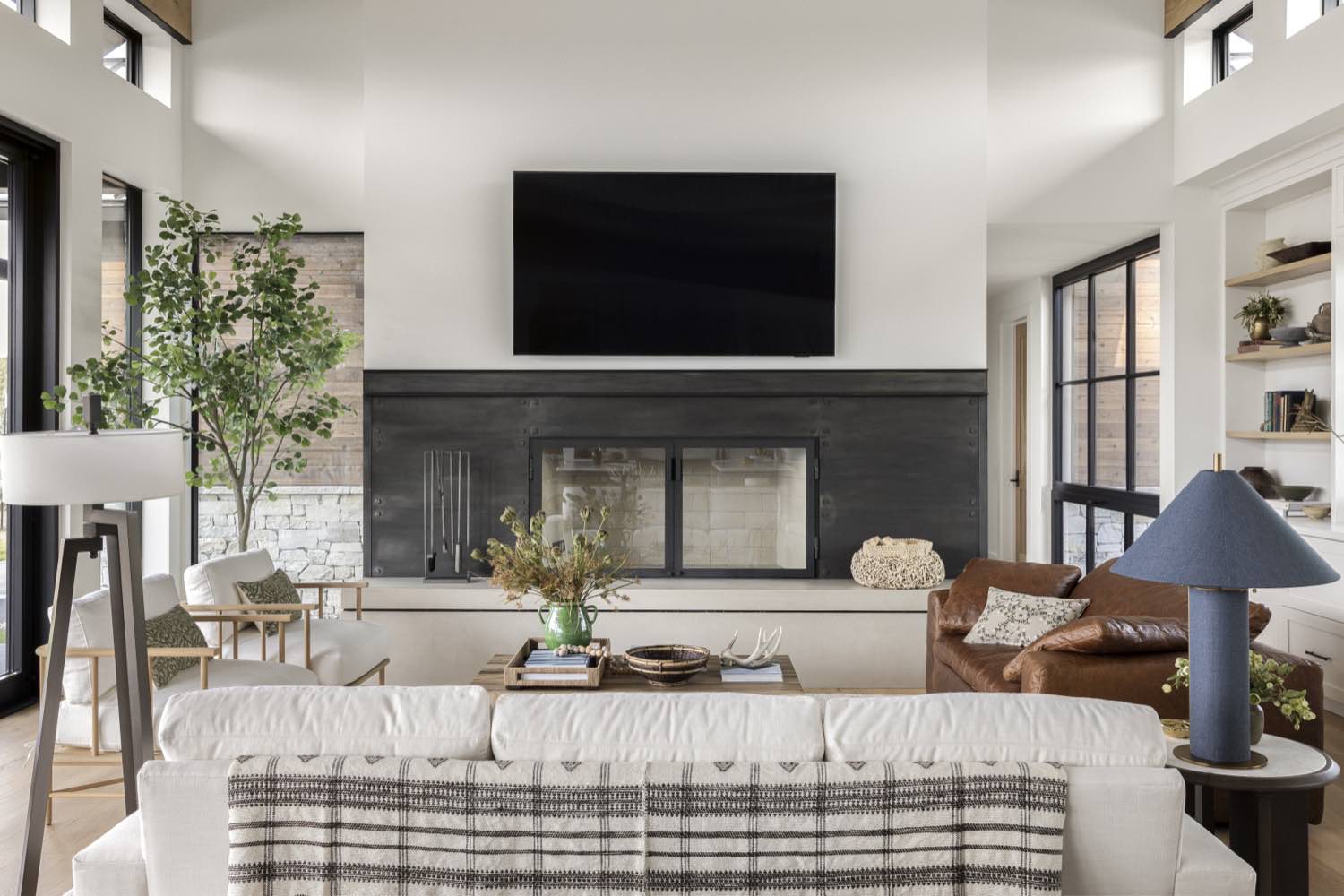
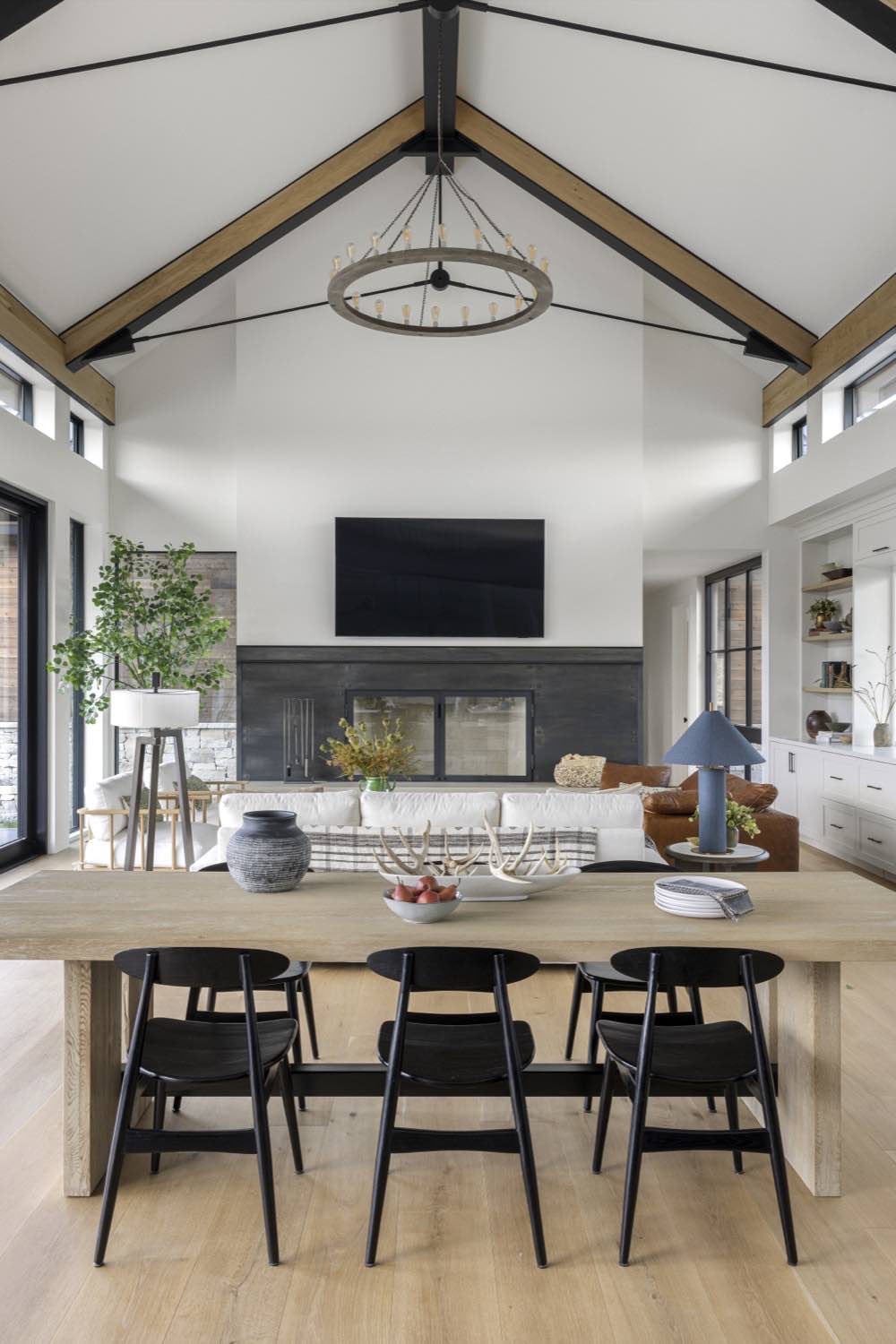
Bathing spaces benefit from connection to views when privacy allows. The experience of a bath or shower transforms when you can see landscape or sky. Detailing around fixtures and materials selection affects both the practical performance and the atmosphere of these intimate spaces.
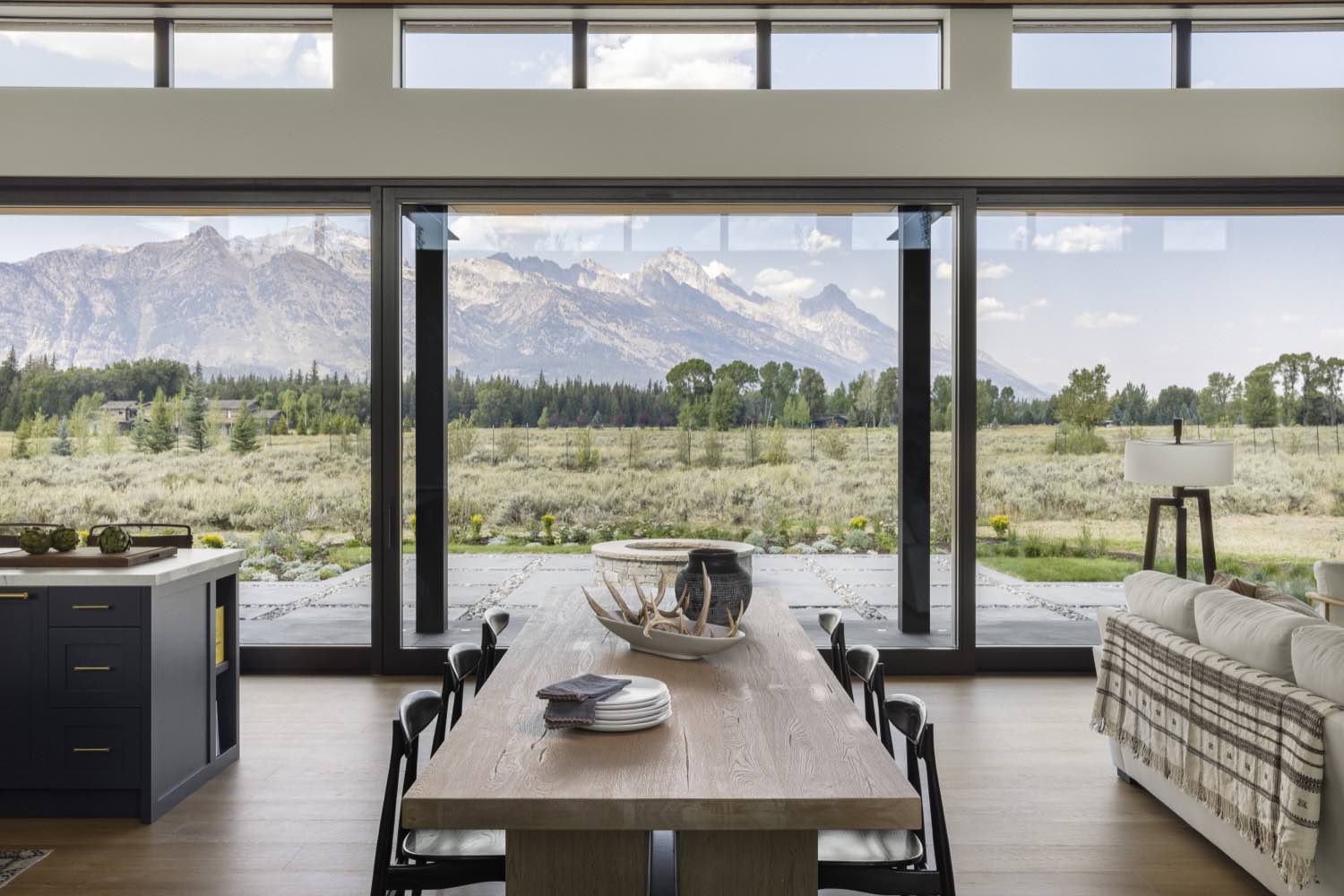
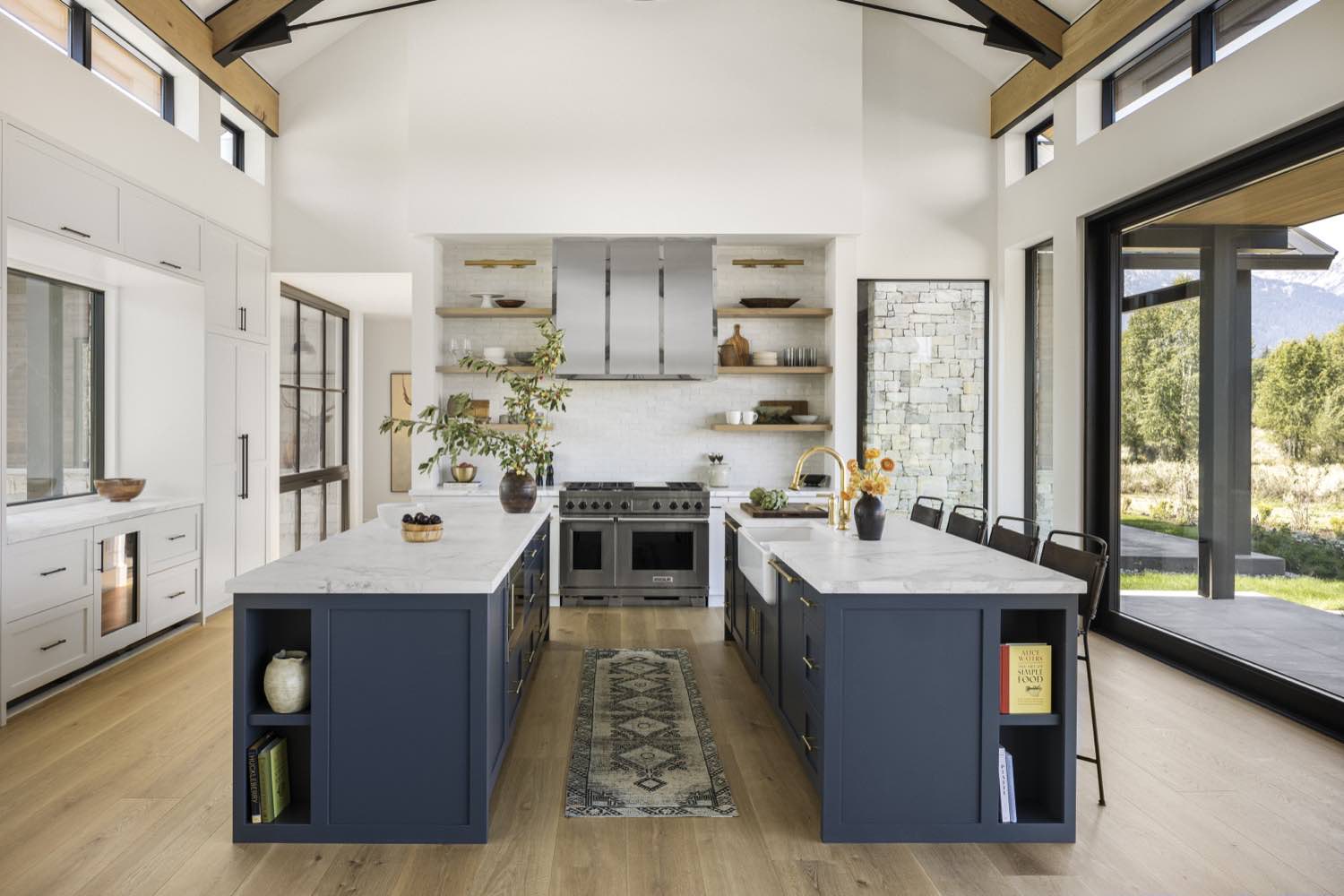
Detail Work
Hardware and fixtures contribute to the overall design language. When these elements share a consistent approach in material and finish, they reinforce the architectural intent. Simple, well-made components often serve better than ornate alternatives in contemporary mountain work.
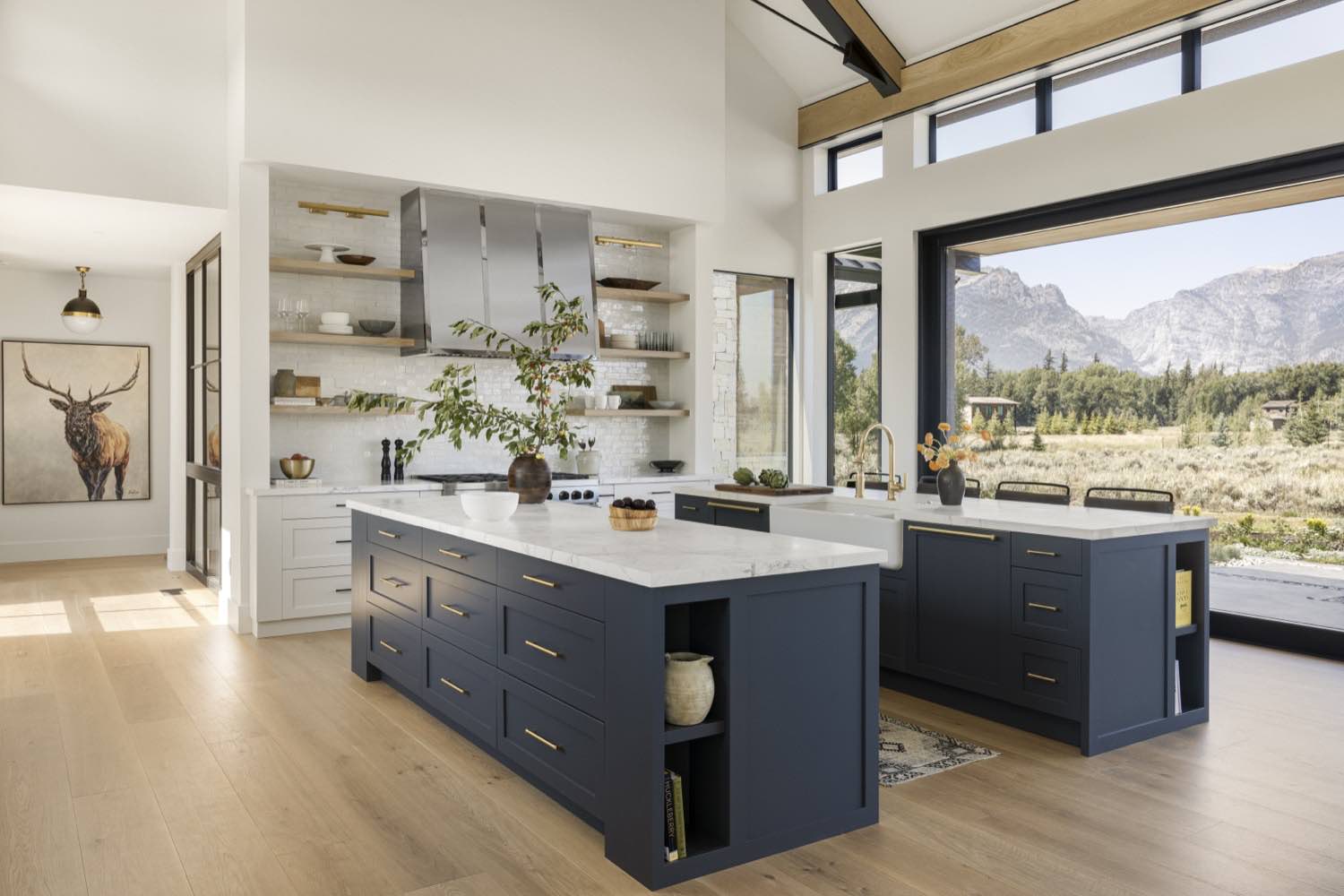
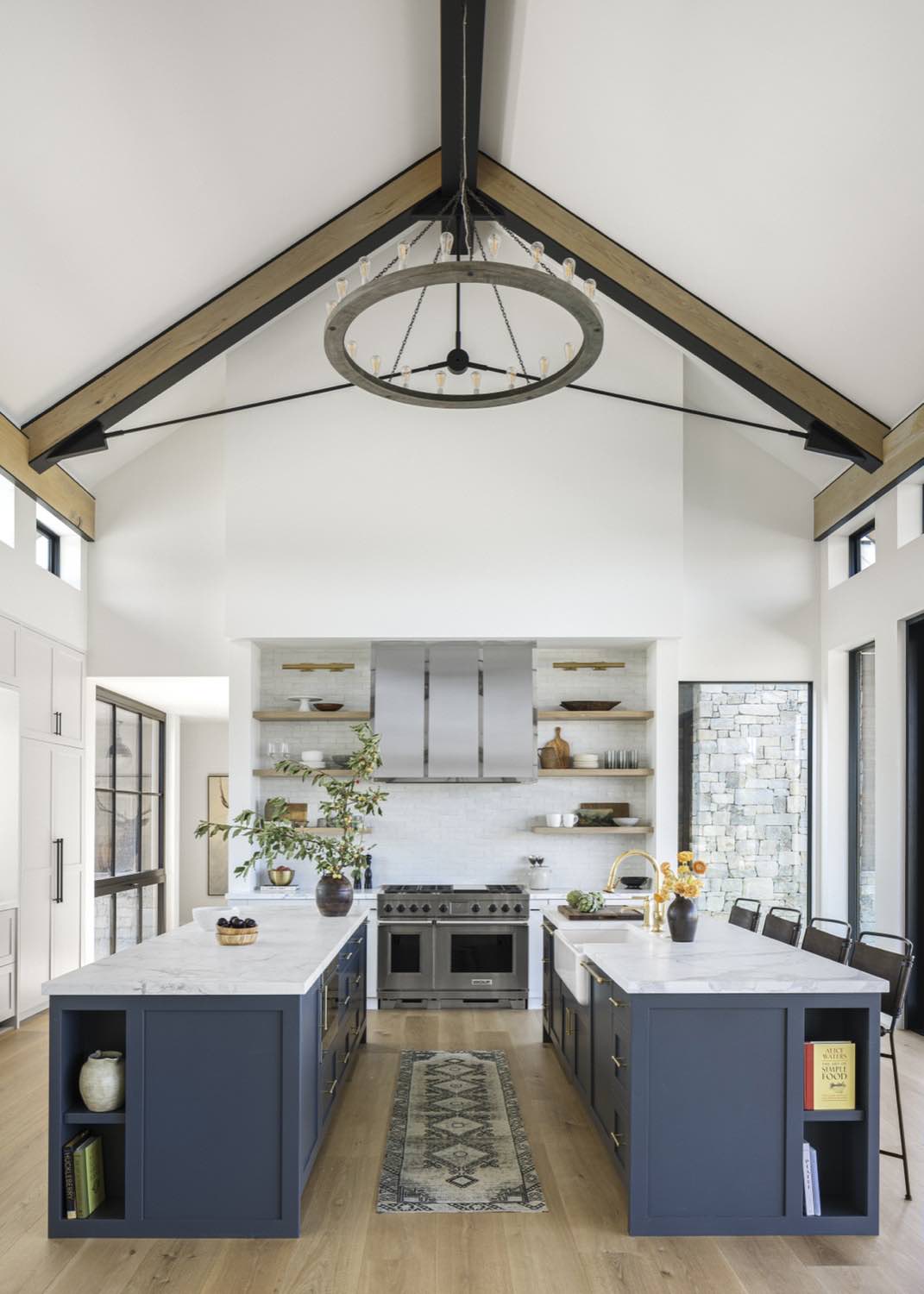
Lighting design works in layers. Natural light changes through the day and seasons, so artificial lighting needs to complement rather than compete. We place fixtures to highlight architectural features, provide task lighting where needed, and create ambient illumination that feels natural rather than imposed.
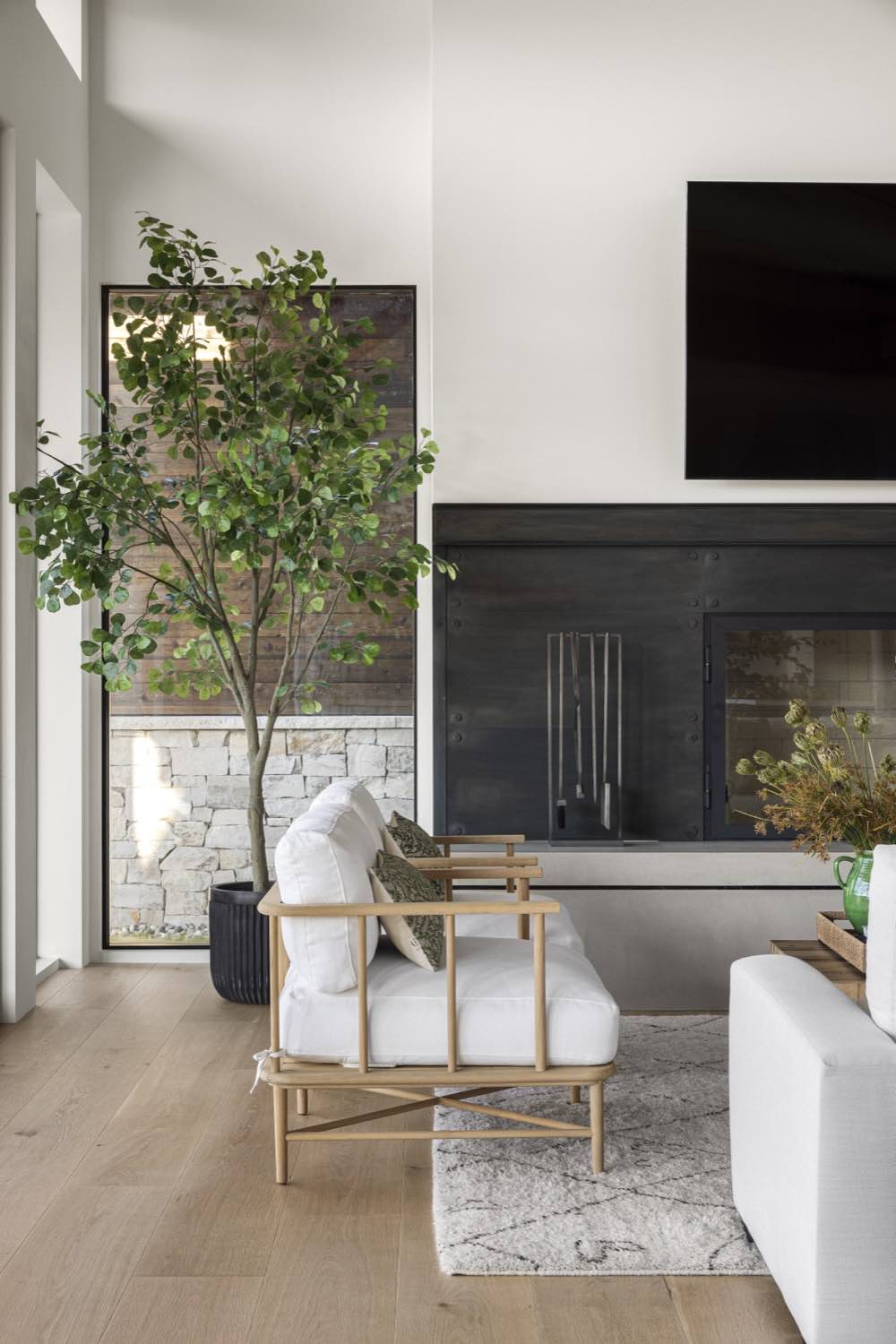
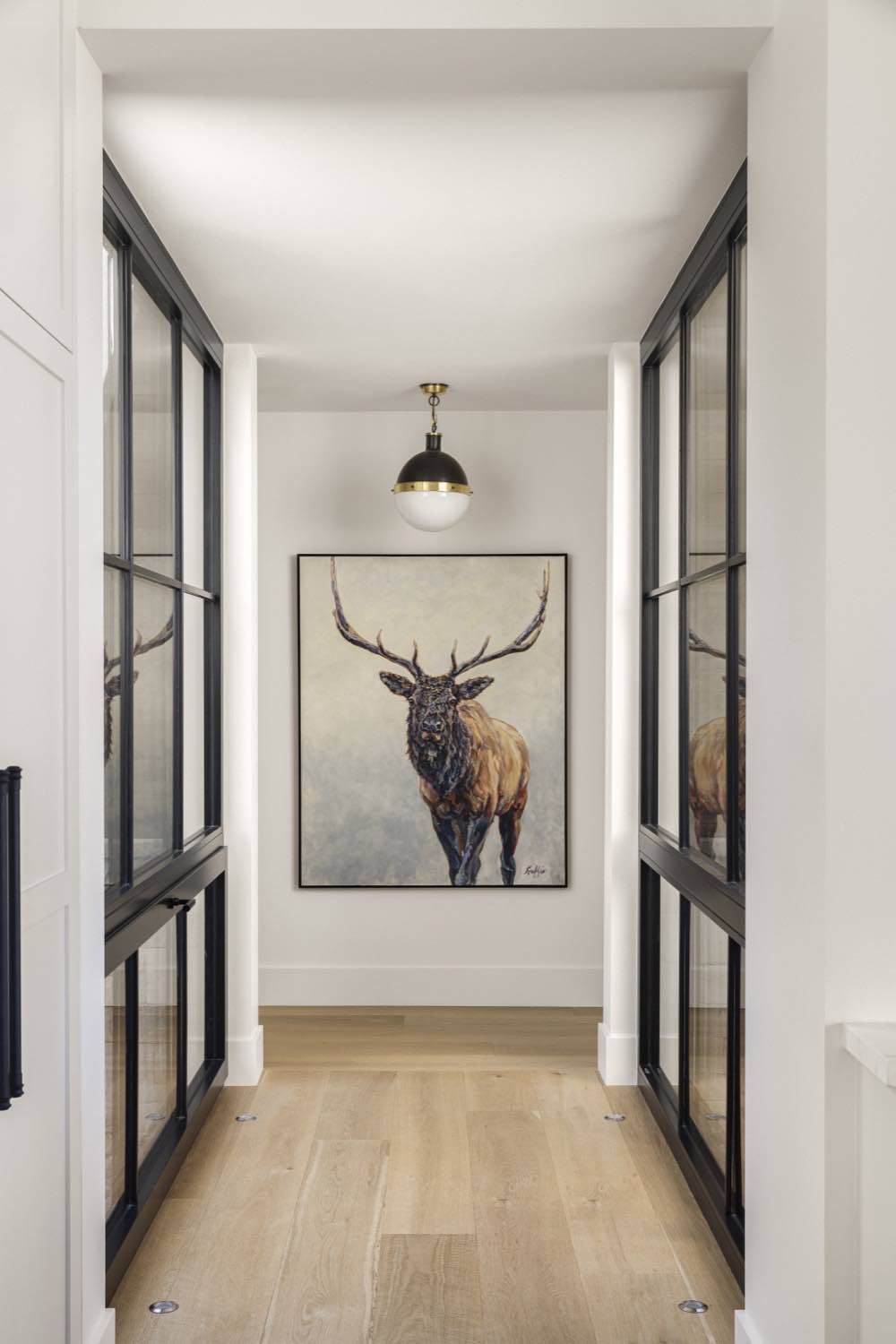
Sleeping quarters require different considerations than public zones. Privacy, quiet, and connection to morning light matter here. We think about views from bed, window operation for fresh air, and how these private spaces relate to the rest of the home.
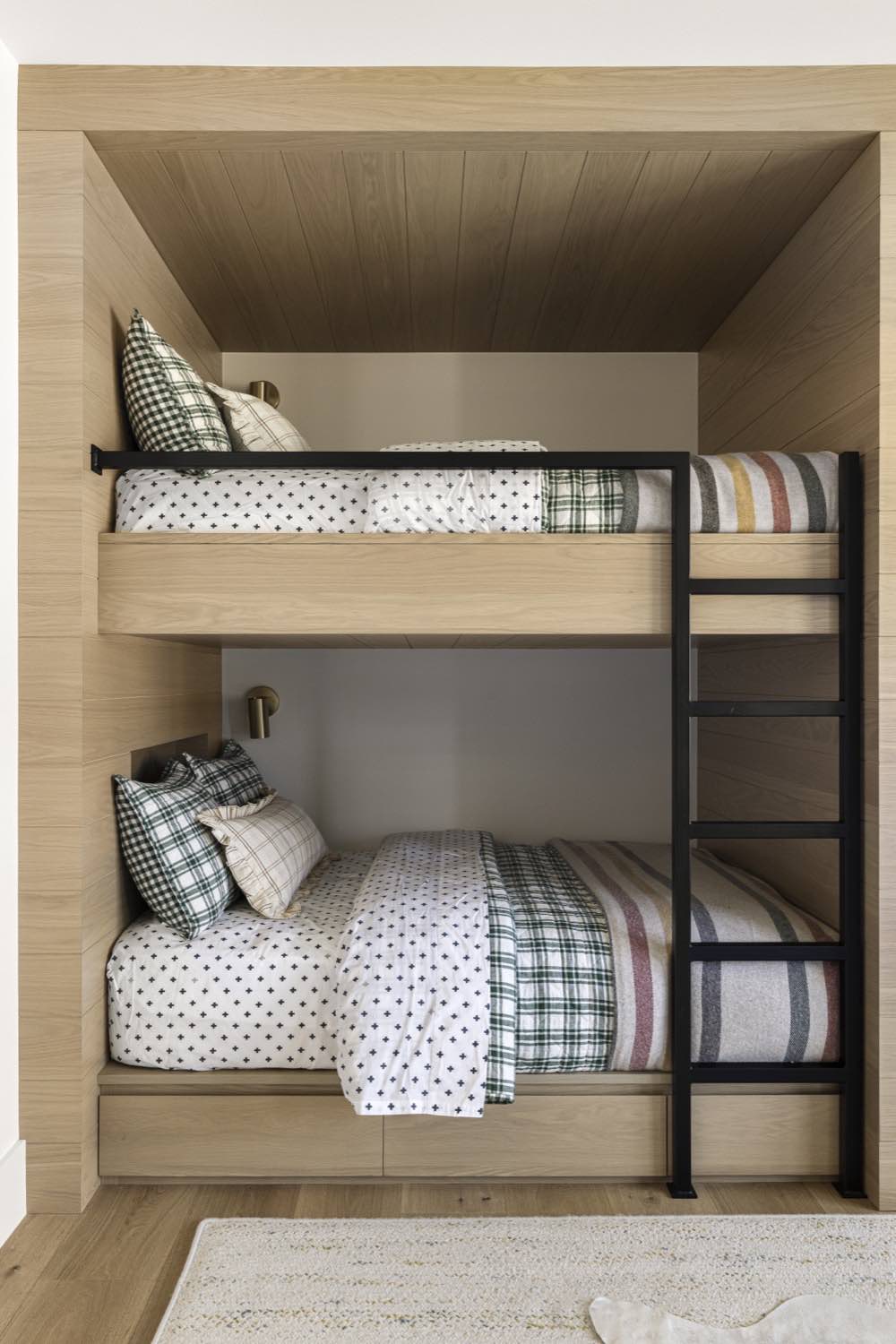
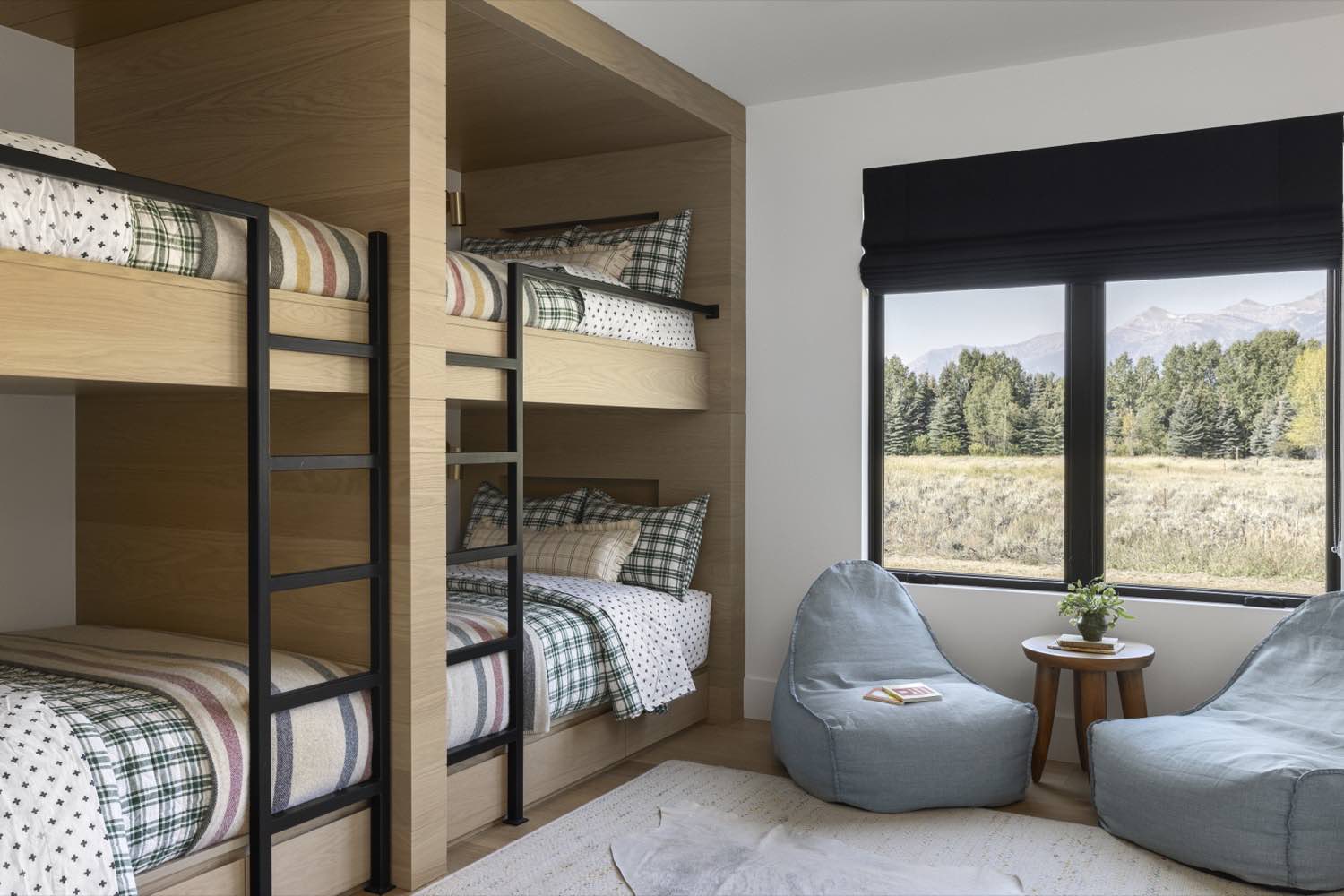
Outdoor Connection
The boundary between interior and exterior deserves careful attention. Deck details, door thresholds, and covered outdoor spaces extend the usable area of a home through warmer months. Material transitions at these edges affect both appearance and weather performance.
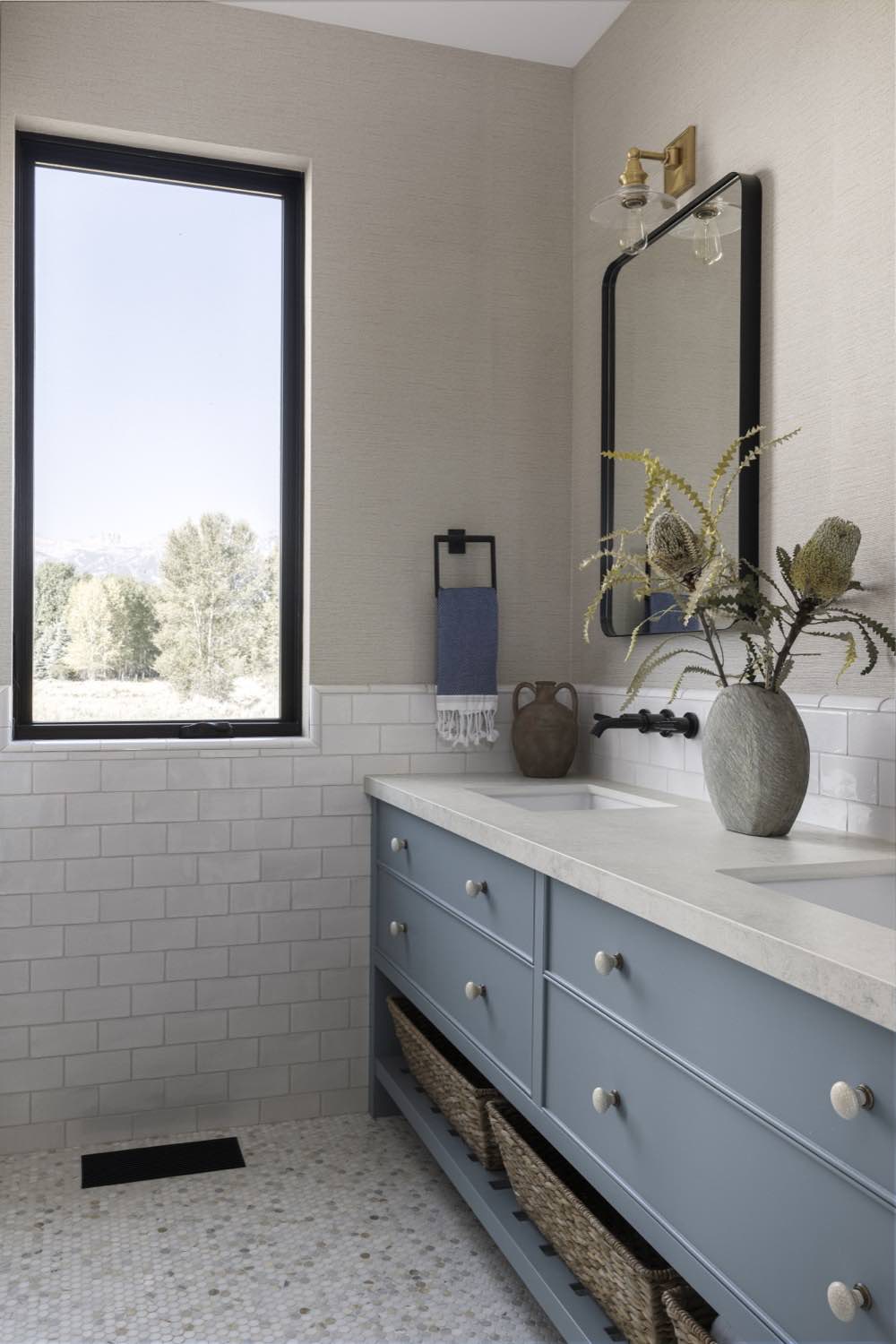
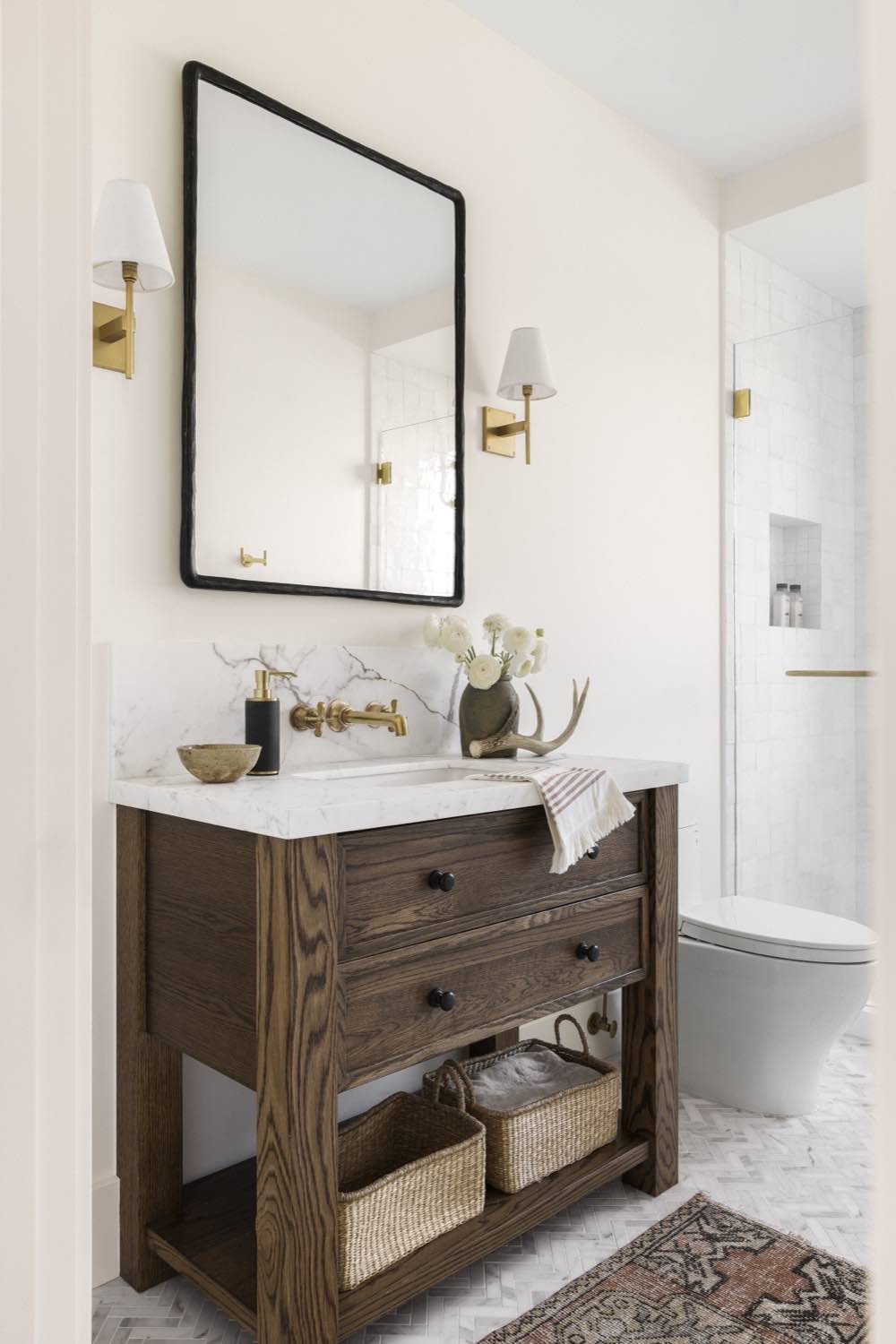
Site grading and landscape elements frame the architecture and manage water movement. Retaining walls, grade transitions, and planted areas need to work with the building design. These exterior elements ground the structure in its setting.
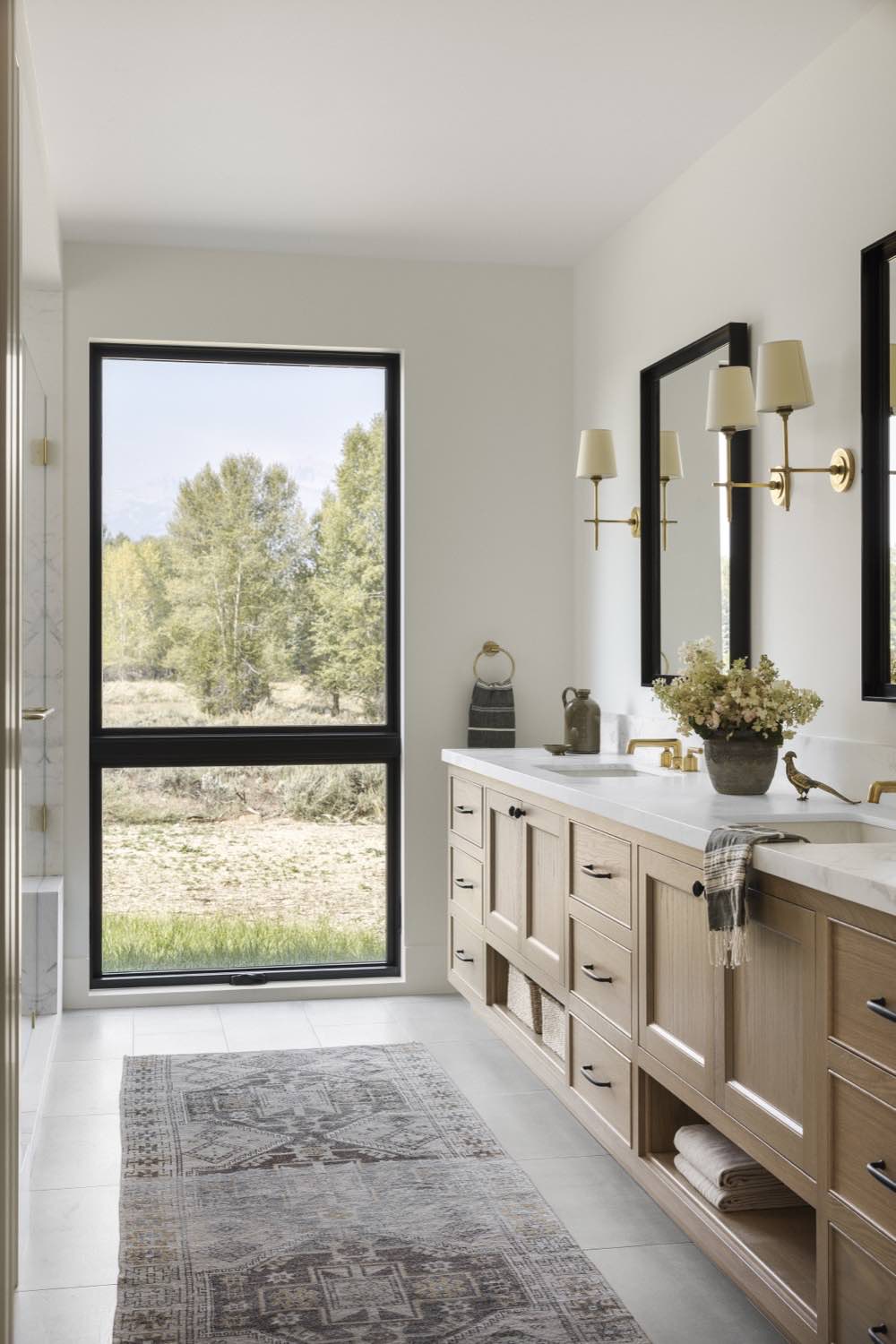
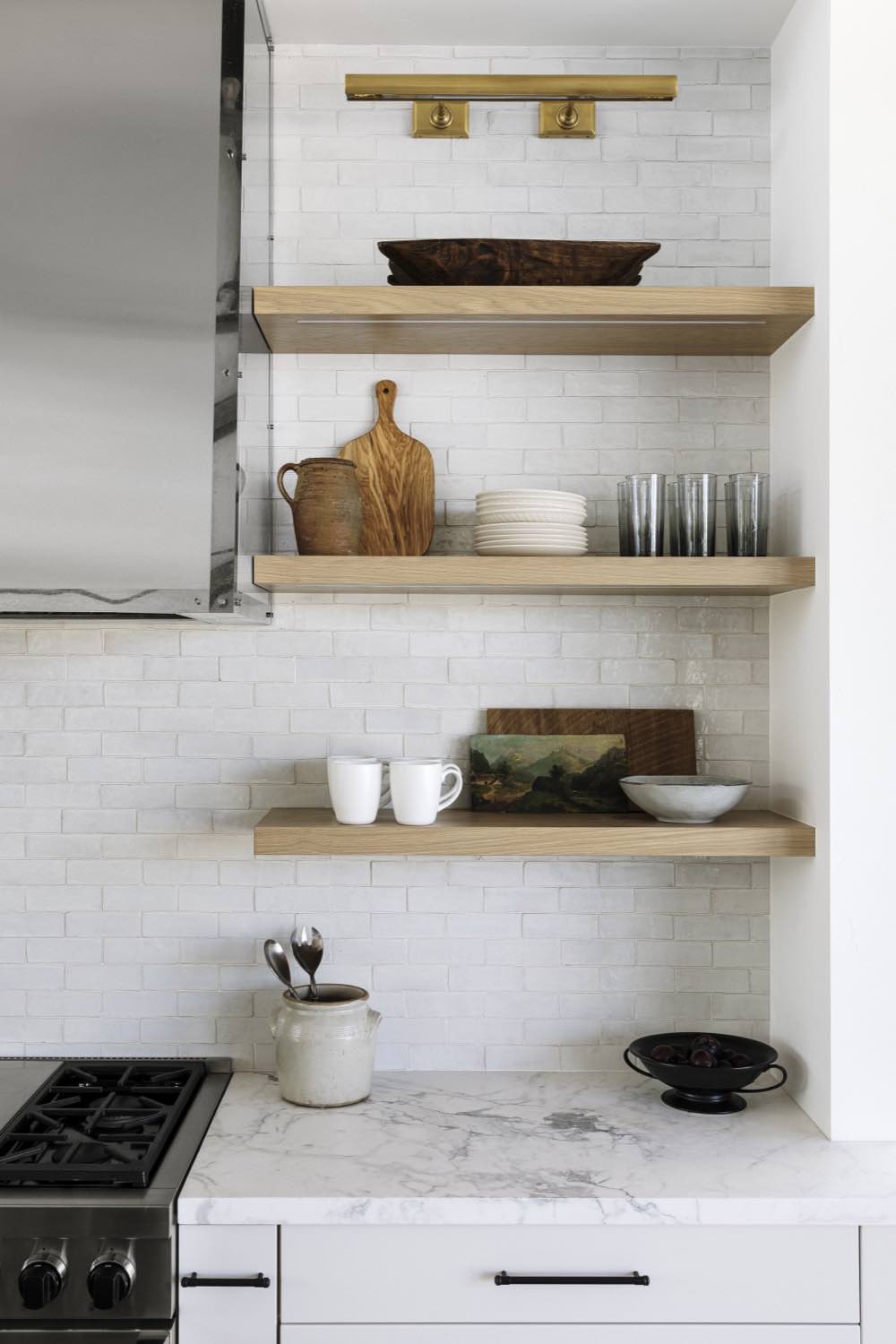
Outdoor living spaces extend functionality beyond the building envelope. Fire features, seating areas, and shelter from weather make these zones usable across seasons. The design of these spaces considers sun exposure, wind patterns, and views just as interior spaces do.
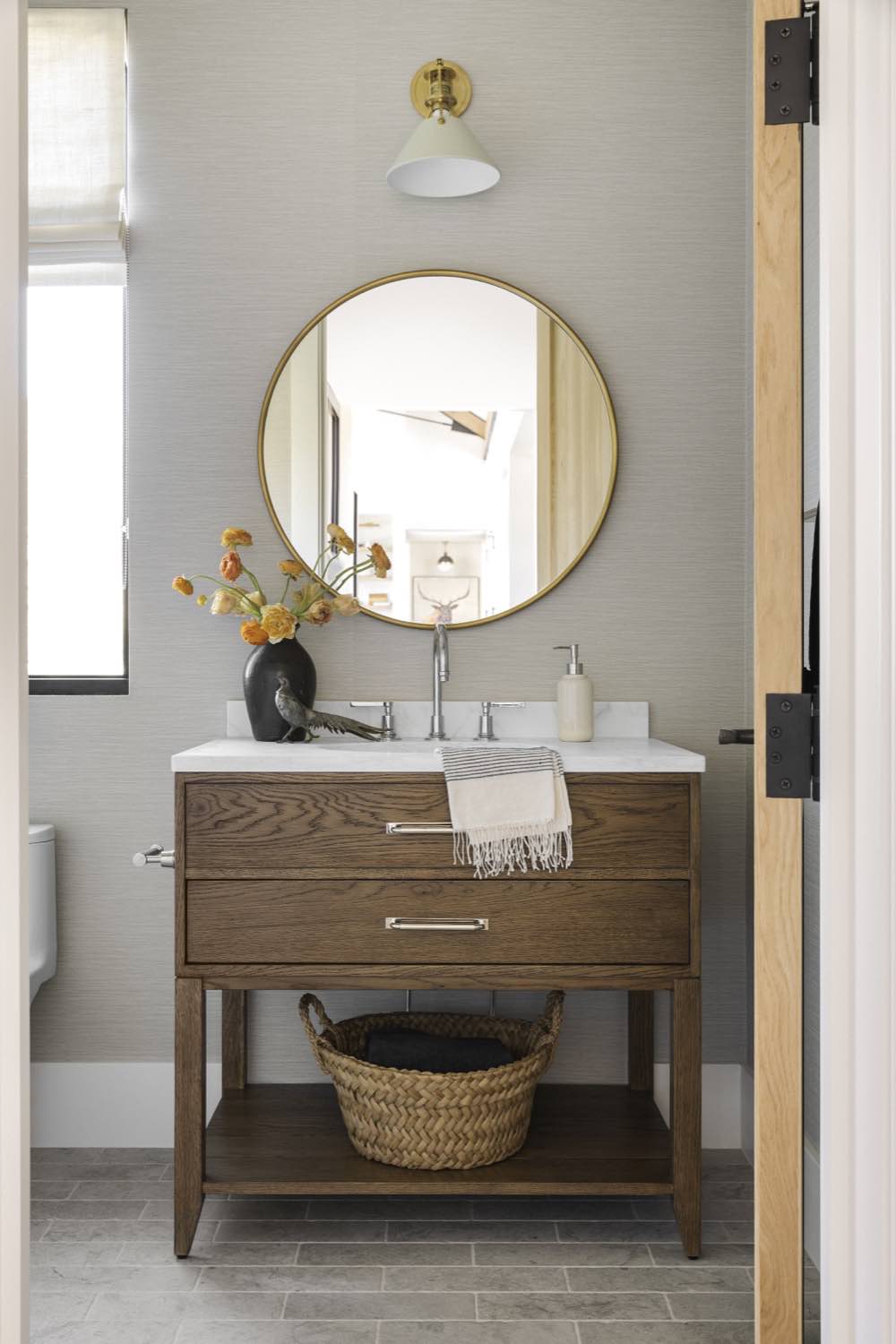
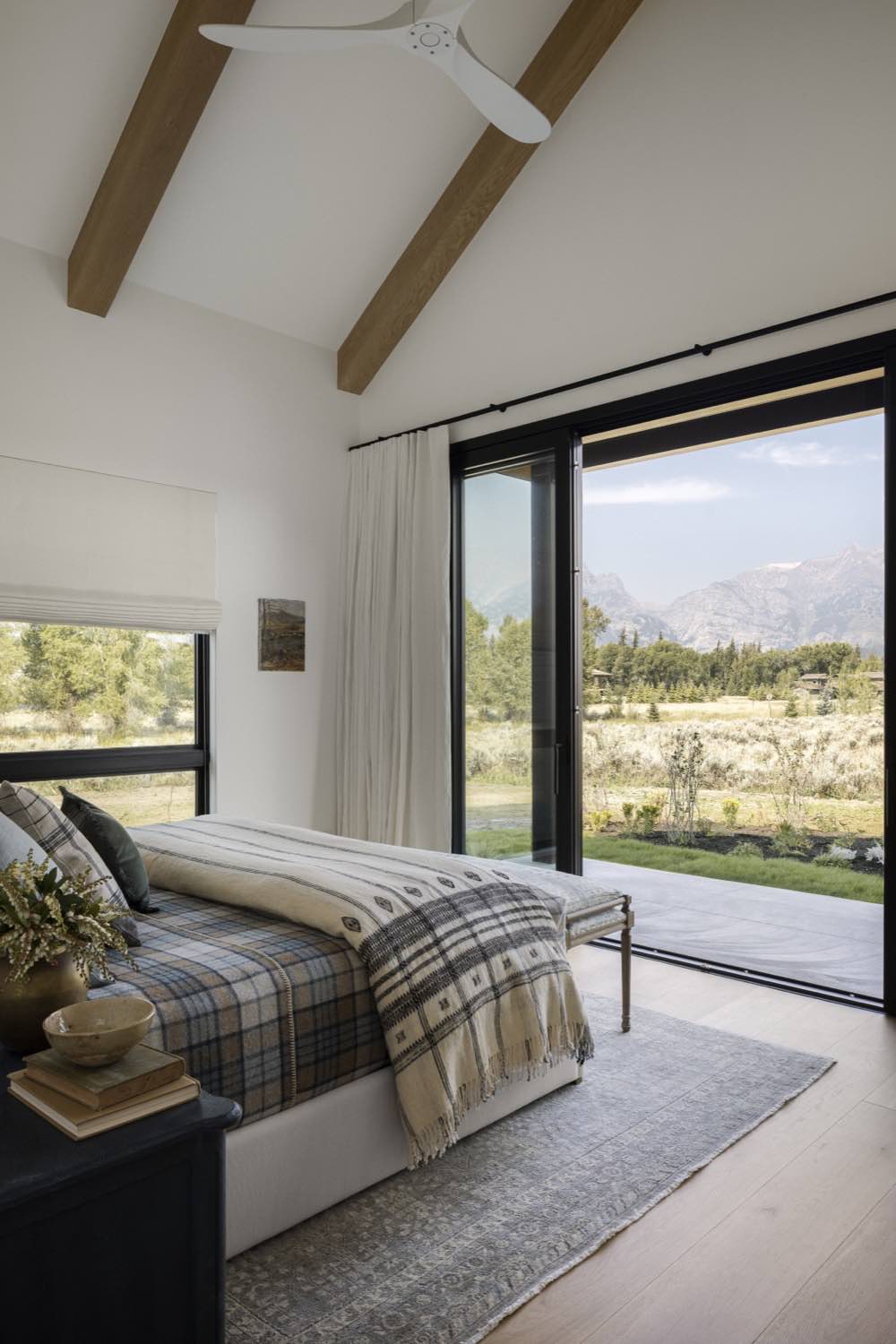
Craft and Assembly
Construction detailing affects both the building process and long-term performance. Clean joinery, proper flashing, and thoughtful assembly sequences prevent problems down the road. We work closely with builders to ensure details can be executed well in the field.
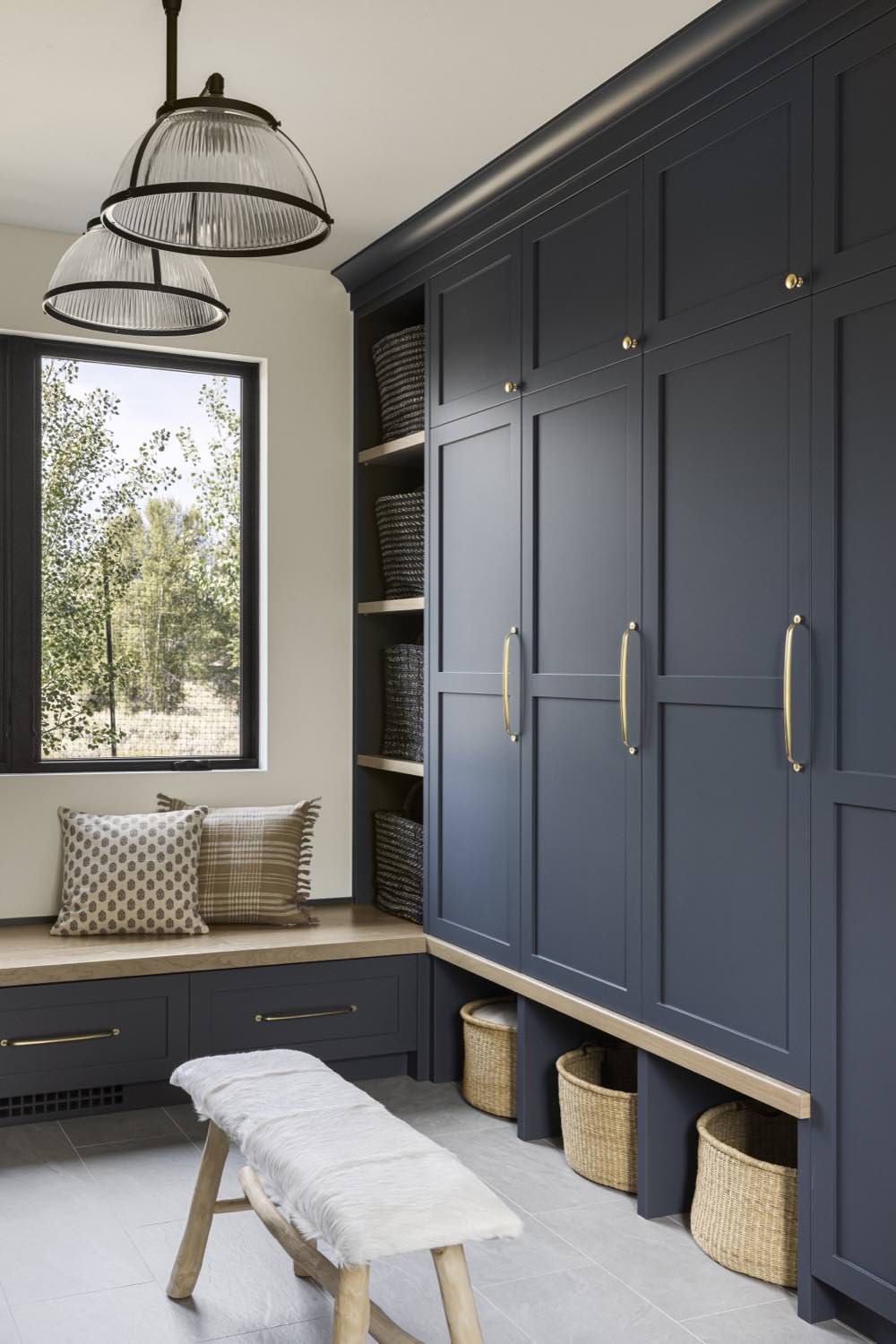
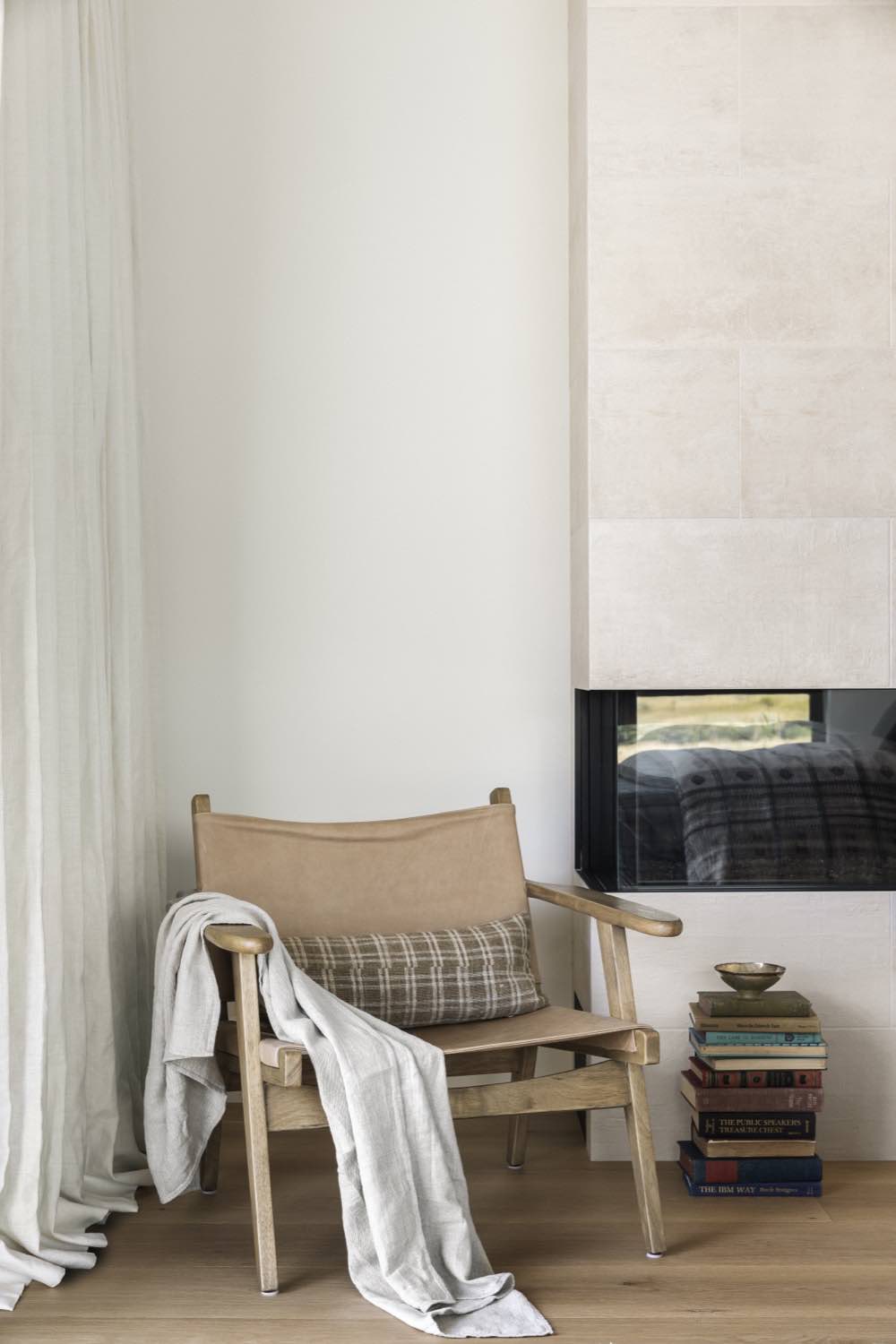
Material palettes in mountain architecture often draw from muted, natural tones. This approach lets the surrounding landscape provide the color while the building maintains a quieter presence. Accent materials can provide contrast without overwhelming the composition.
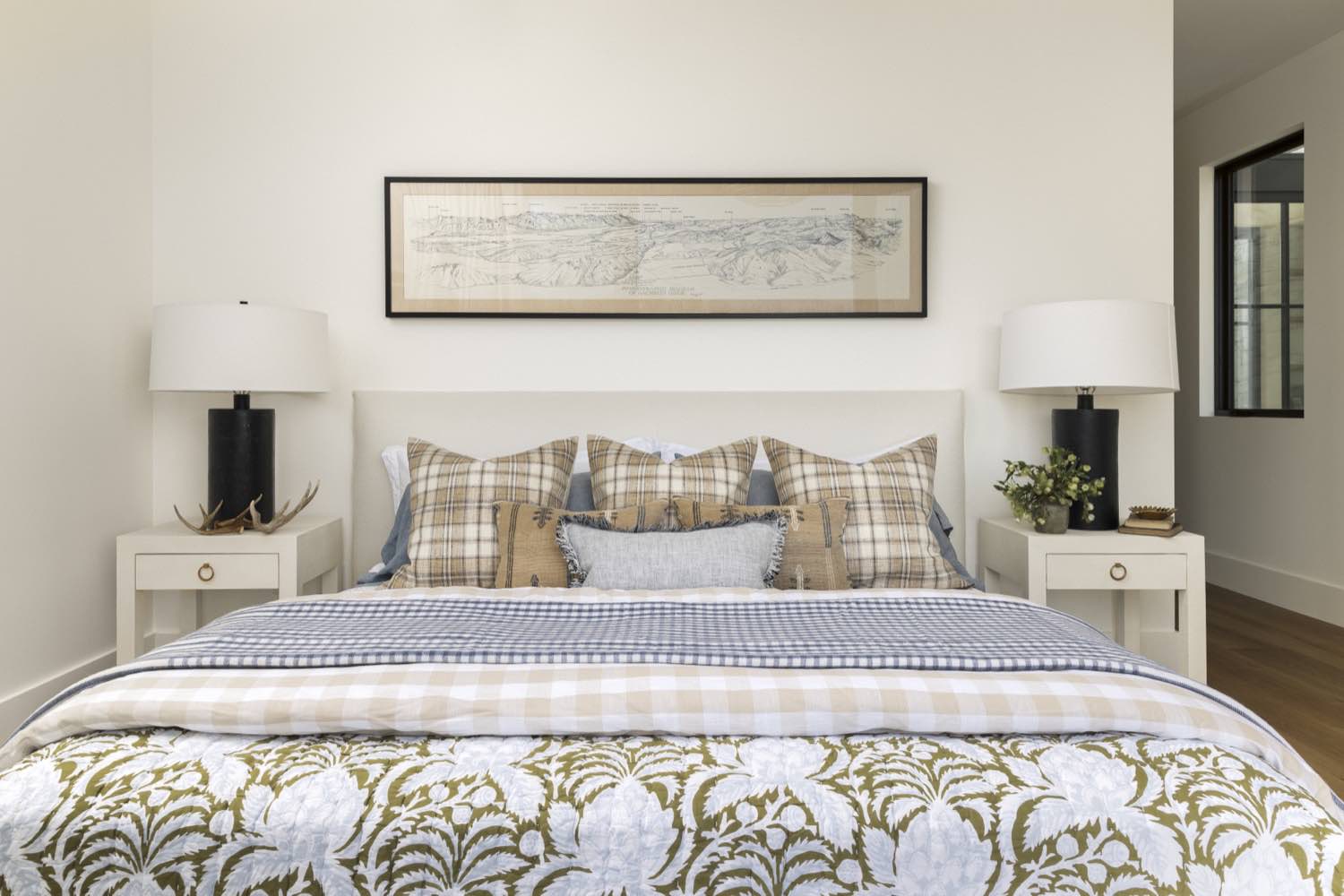
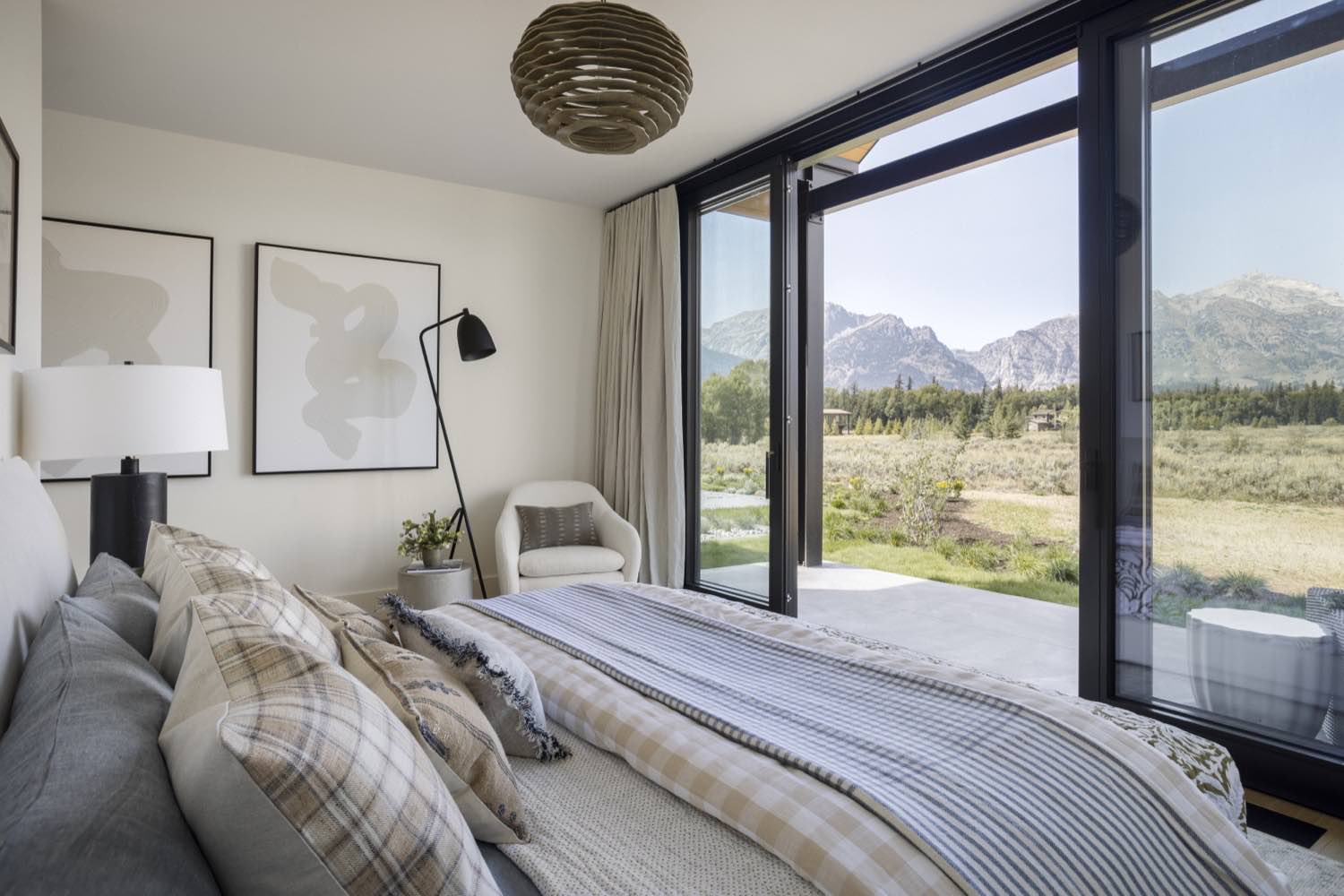
Stair design combines structural requirements with spatial experience. Tread proportions, railing details, and the relationship to surrounding spaces all contribute to how comfortable and safe a stair feels. Materials here take regular wear and need to perform accordingly.
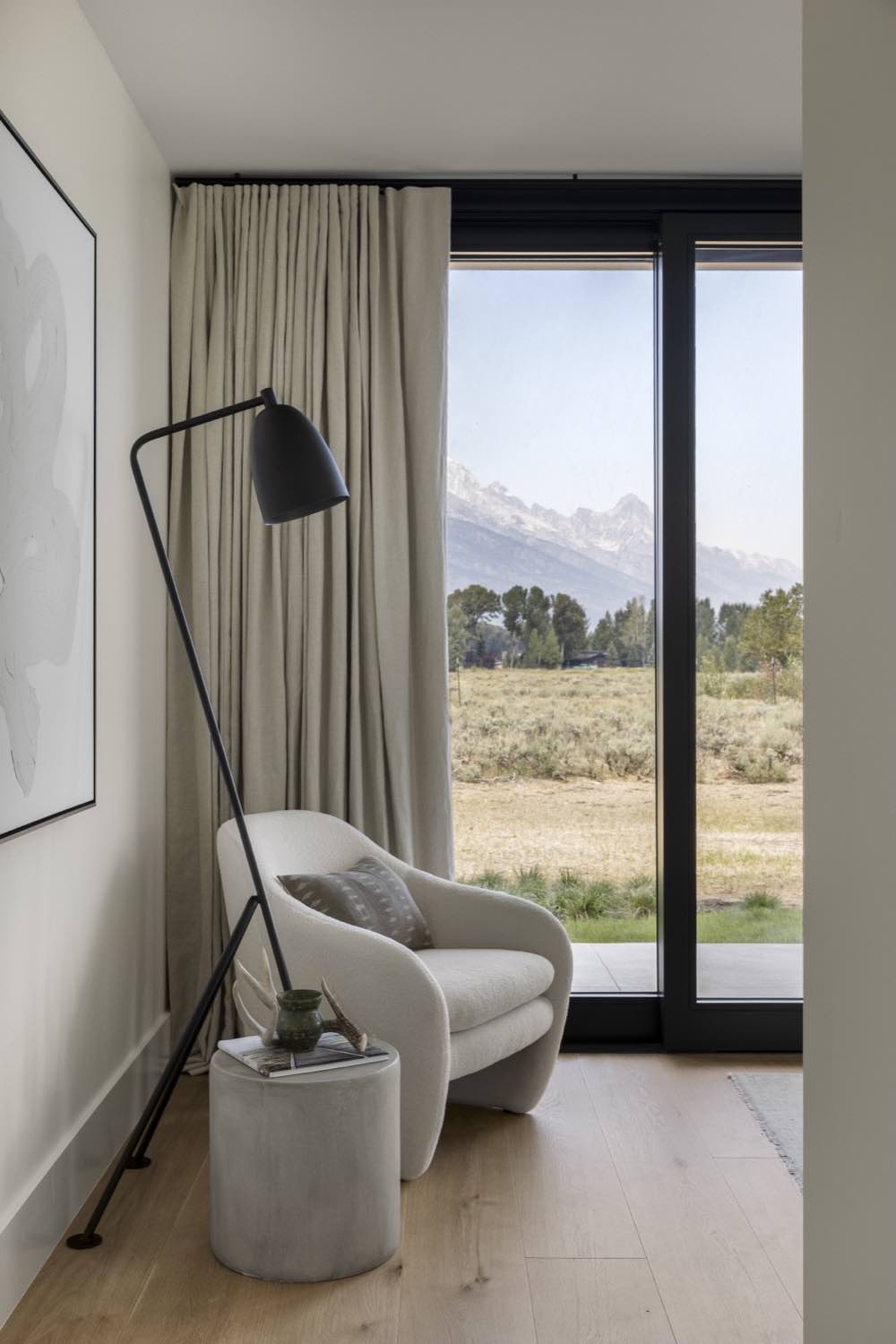
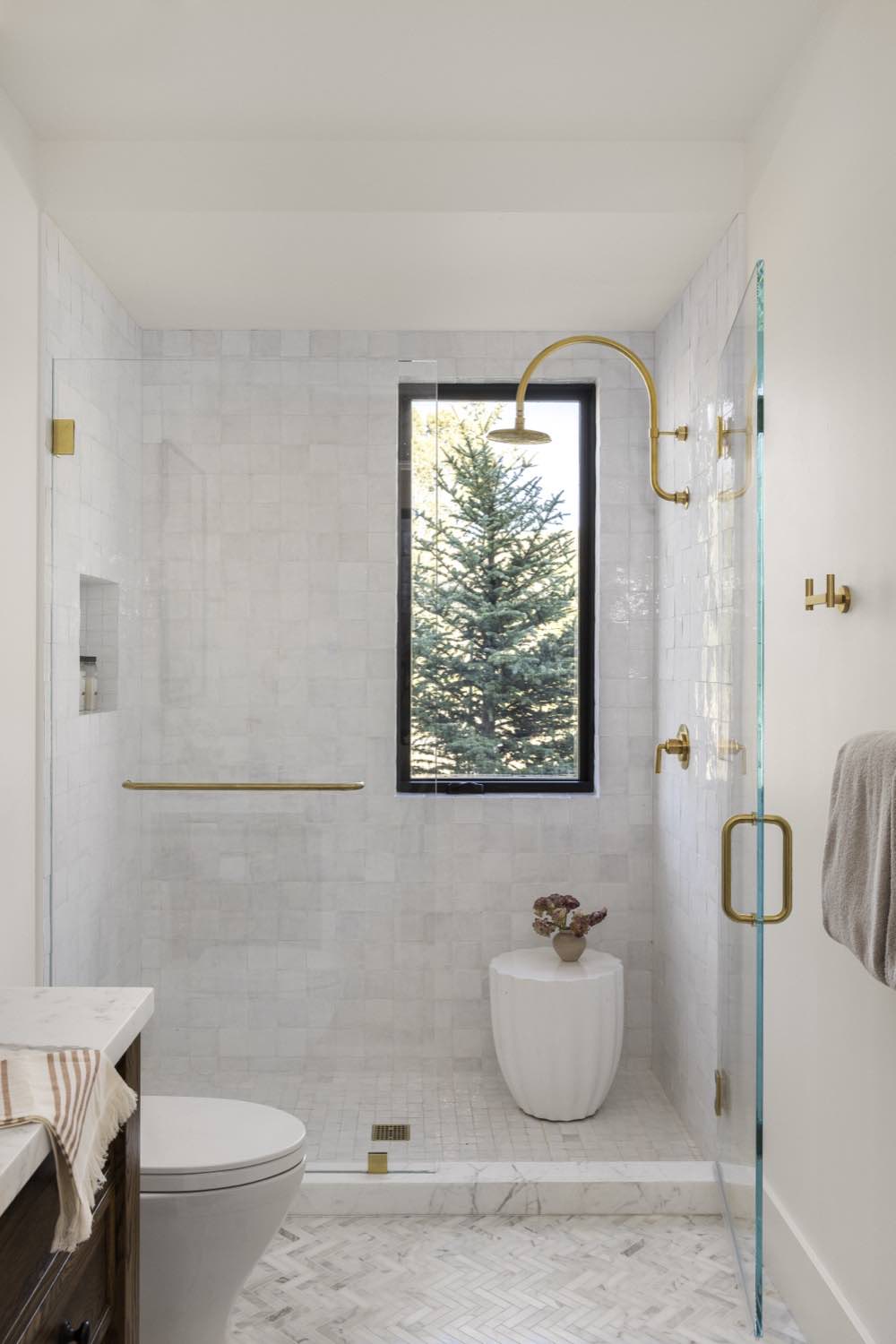
Integration
Mechanical systems need accommodation in the design. Ductwork, equipment locations, and control strategies affect spatial planning. When these systems are considered early, they integrate cleanly rather than compromising the architecture.
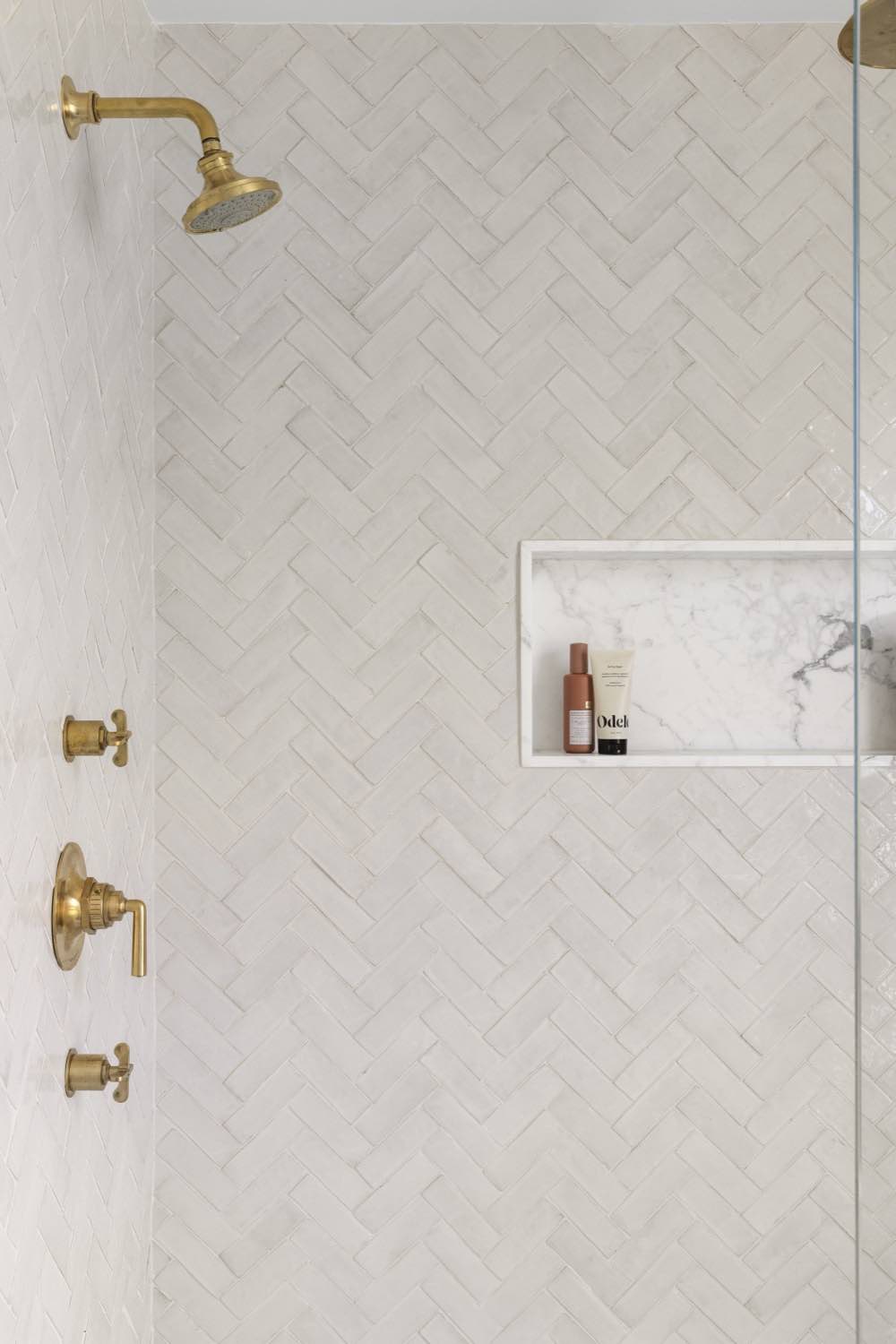
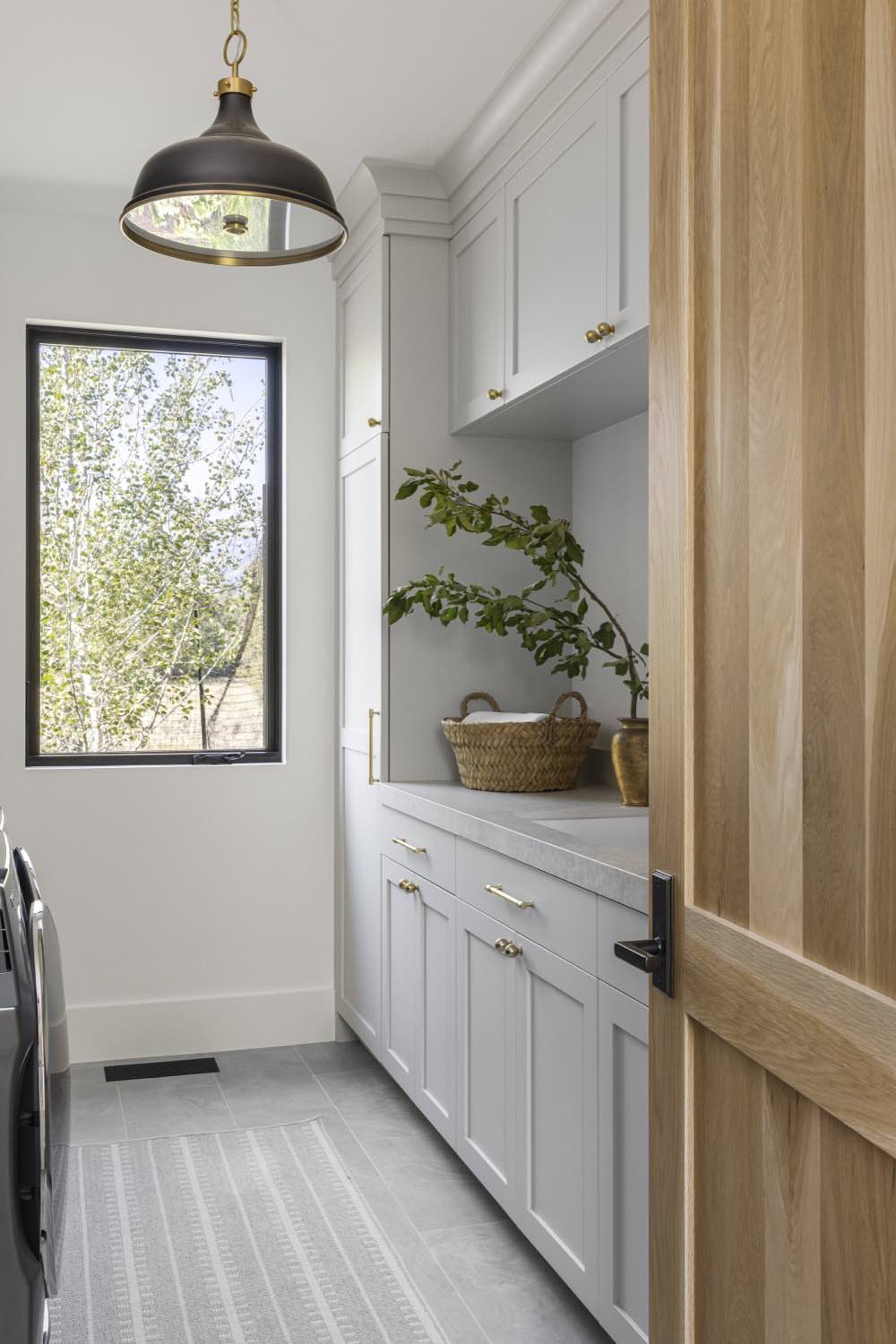
Storage and utility spaces often get shortchanged but they affect daily function significantly. Adequate closet space, well-organized utility rooms, and thoughtful mudroom designs make homes work better. These spaces deserve the same design attention as primary living areas.
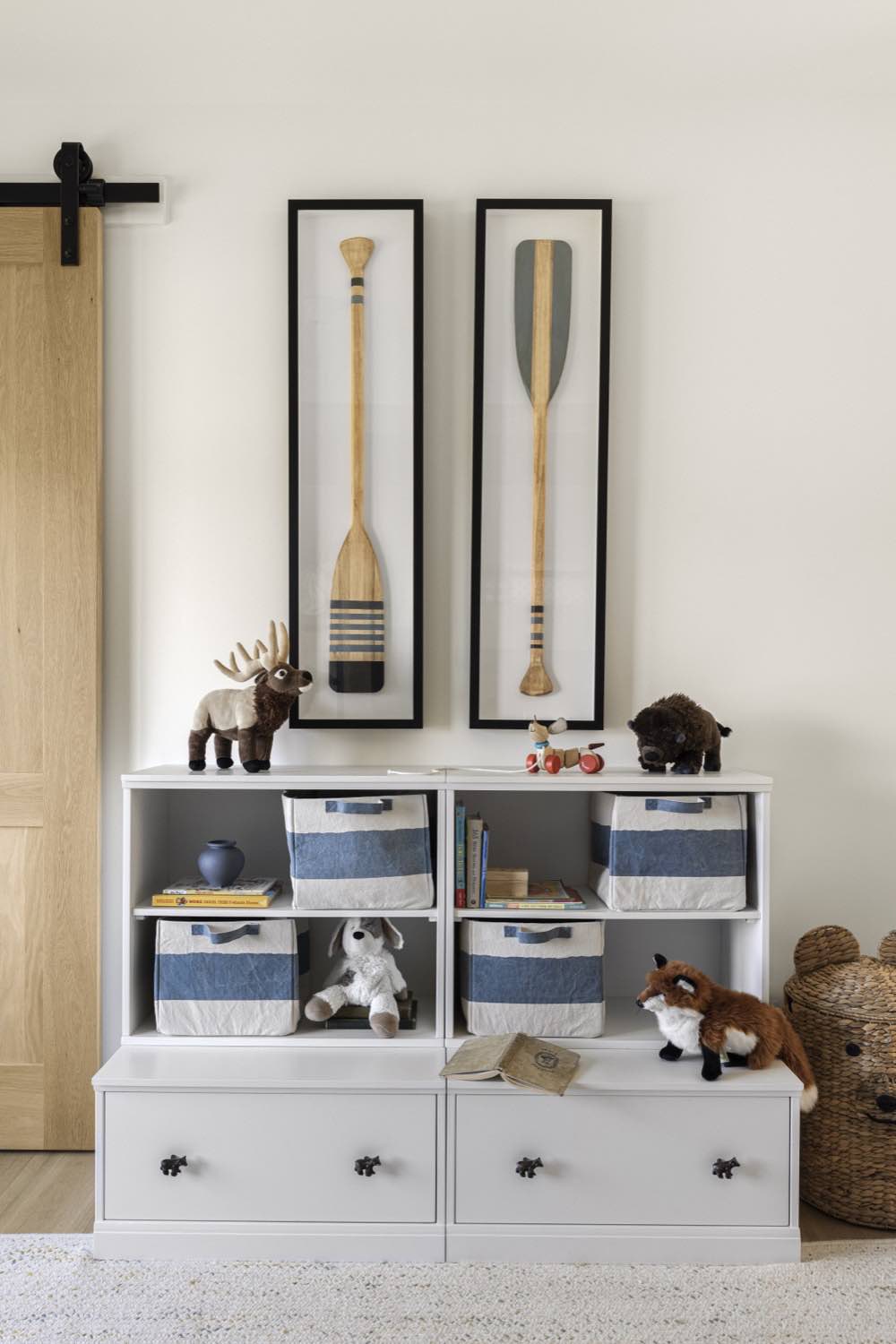
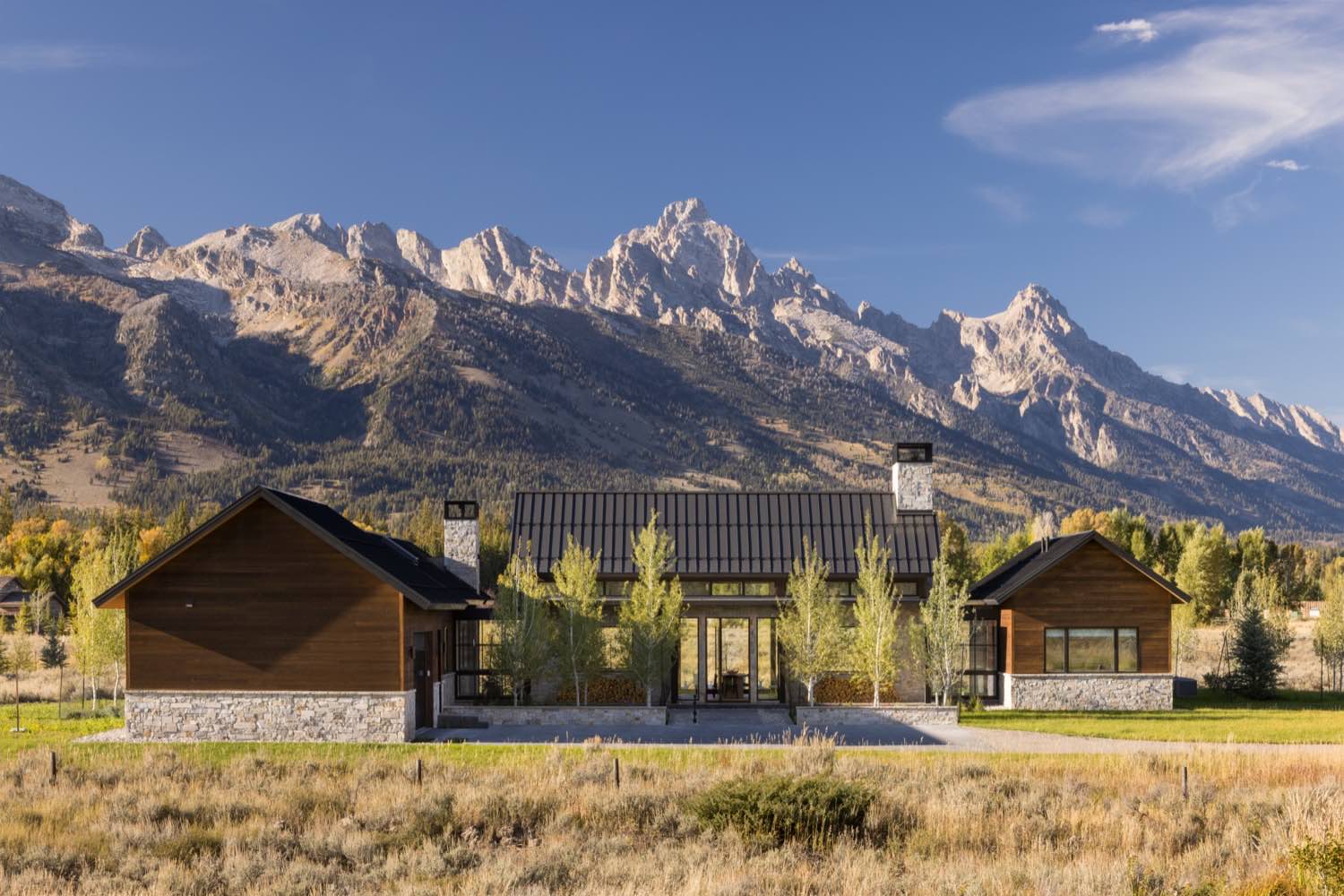
Roof forms affect both exterior appearance and interior spatial character. Slopes, overhangs, and drainage patterns need coordination with structural systems and weatherproofing strategies. These decisions have long-term implications for building performance.
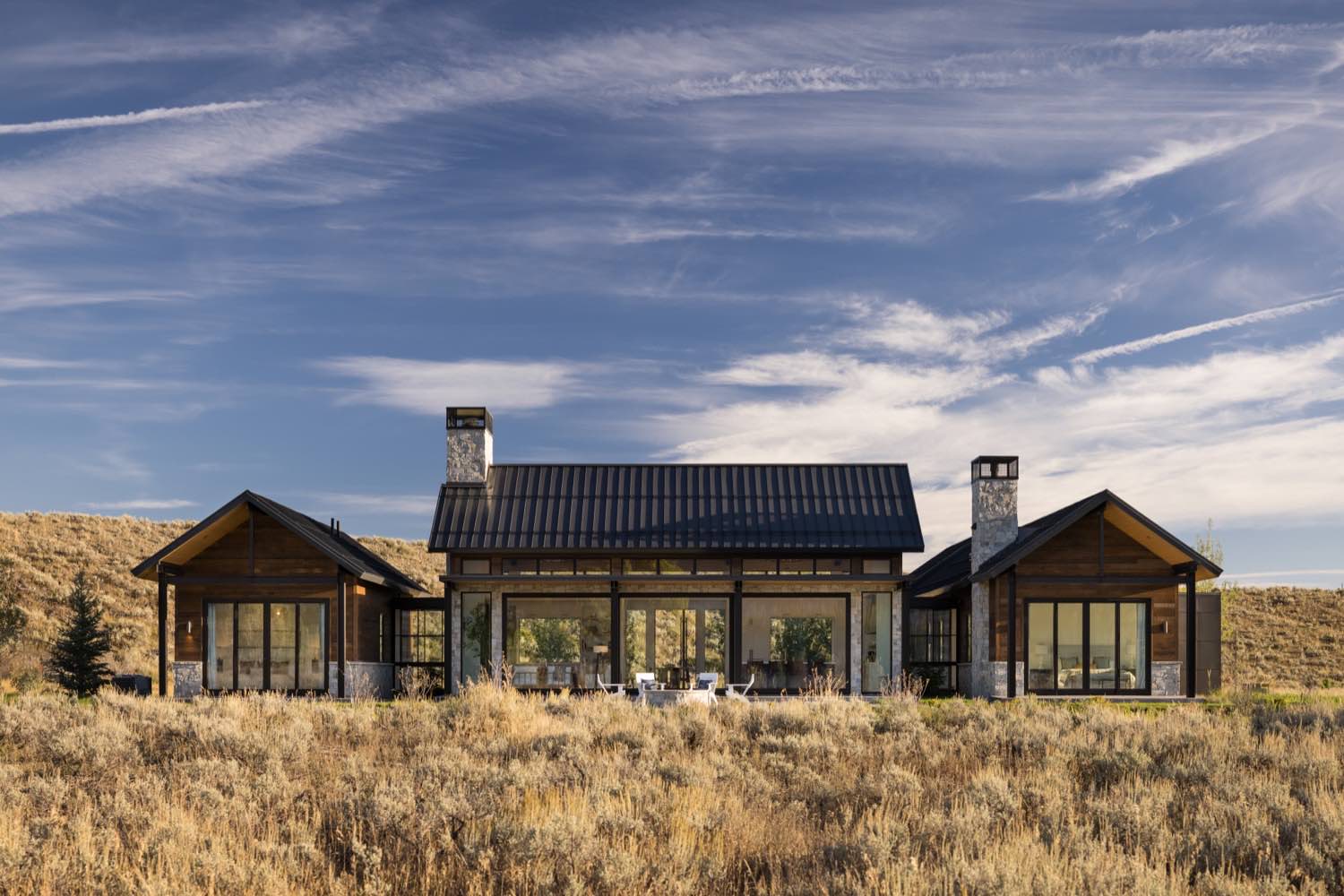
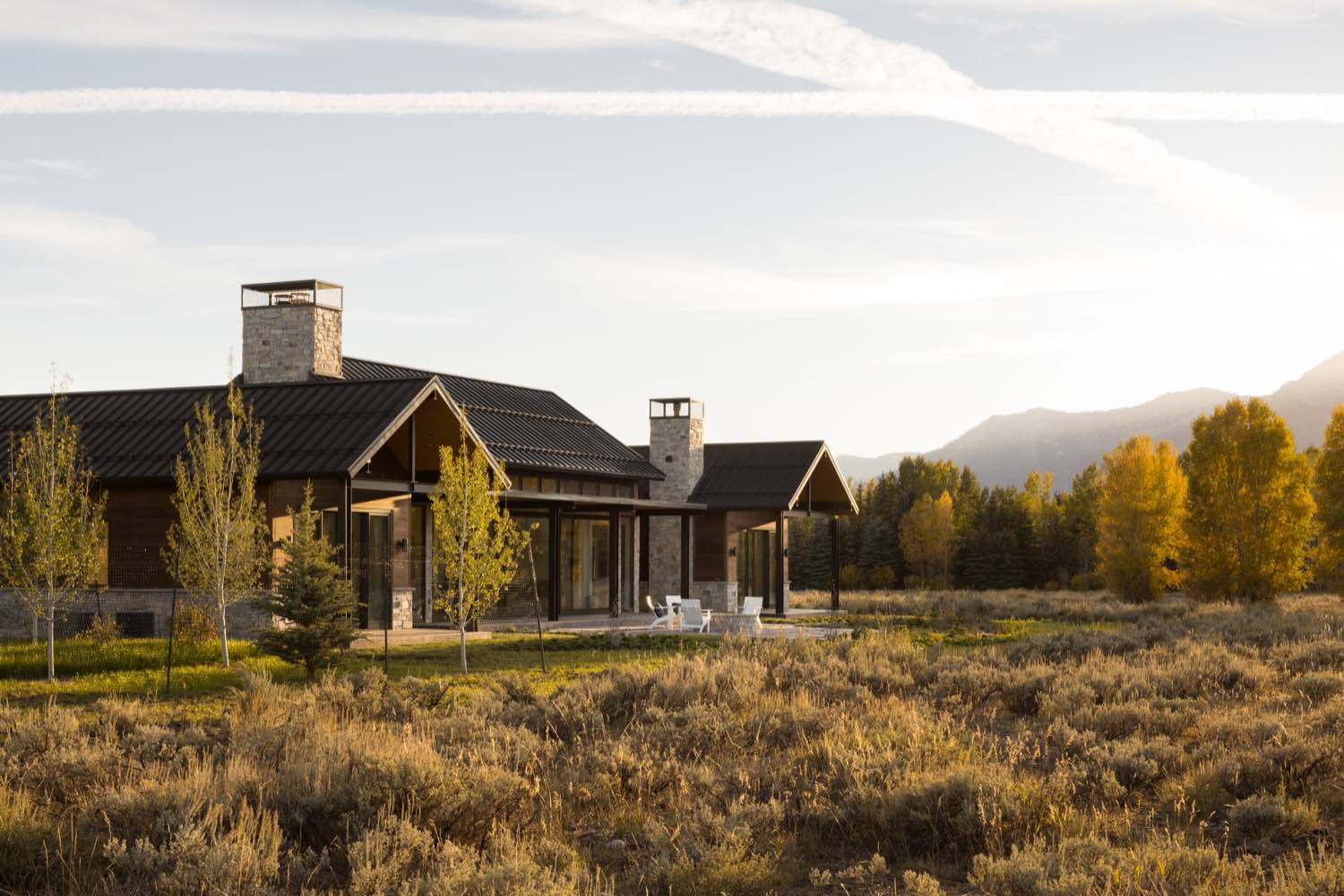
Entry sequences set expectations for the rest of the home. The approach, threshold, and initial spaces shape first impressions and establish the design vocabulary. We think about arrival experiences in both daily use and when welcoming guests.
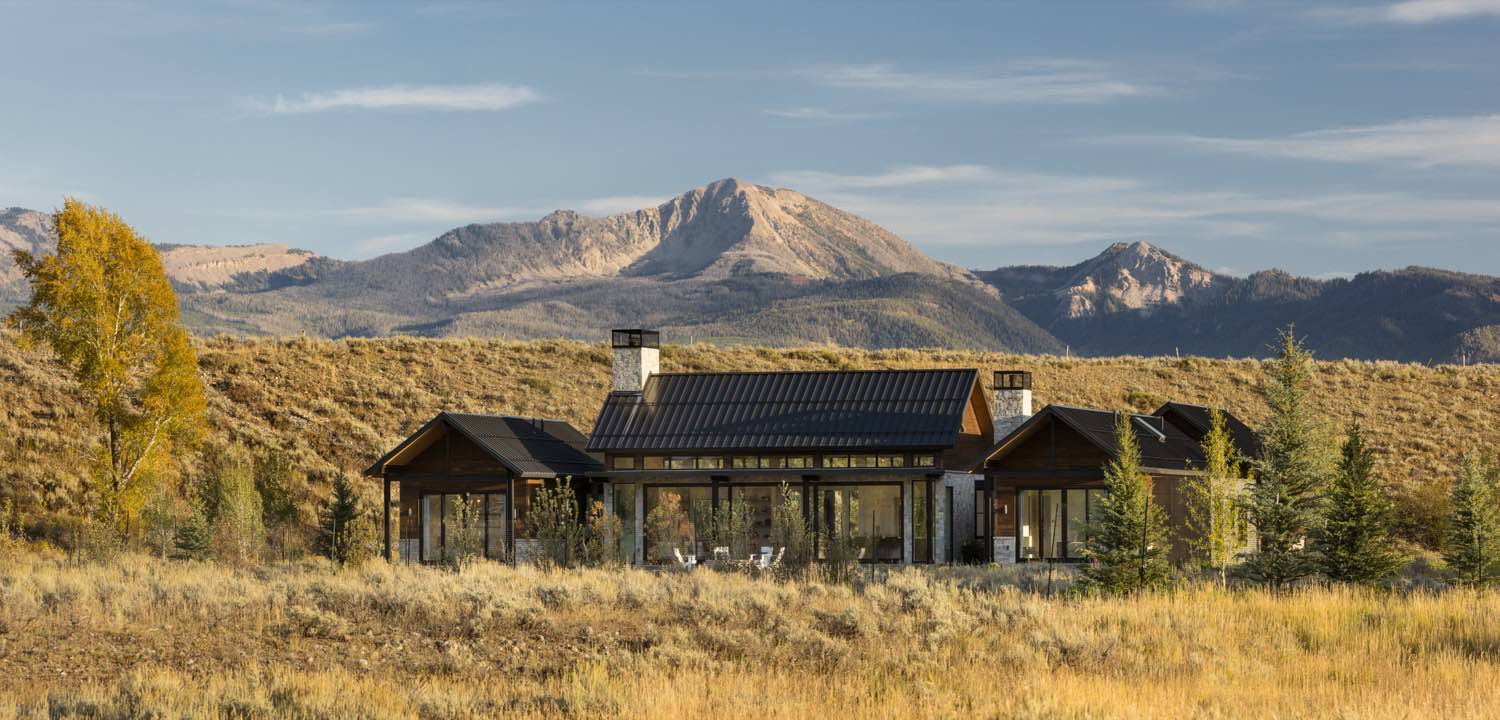
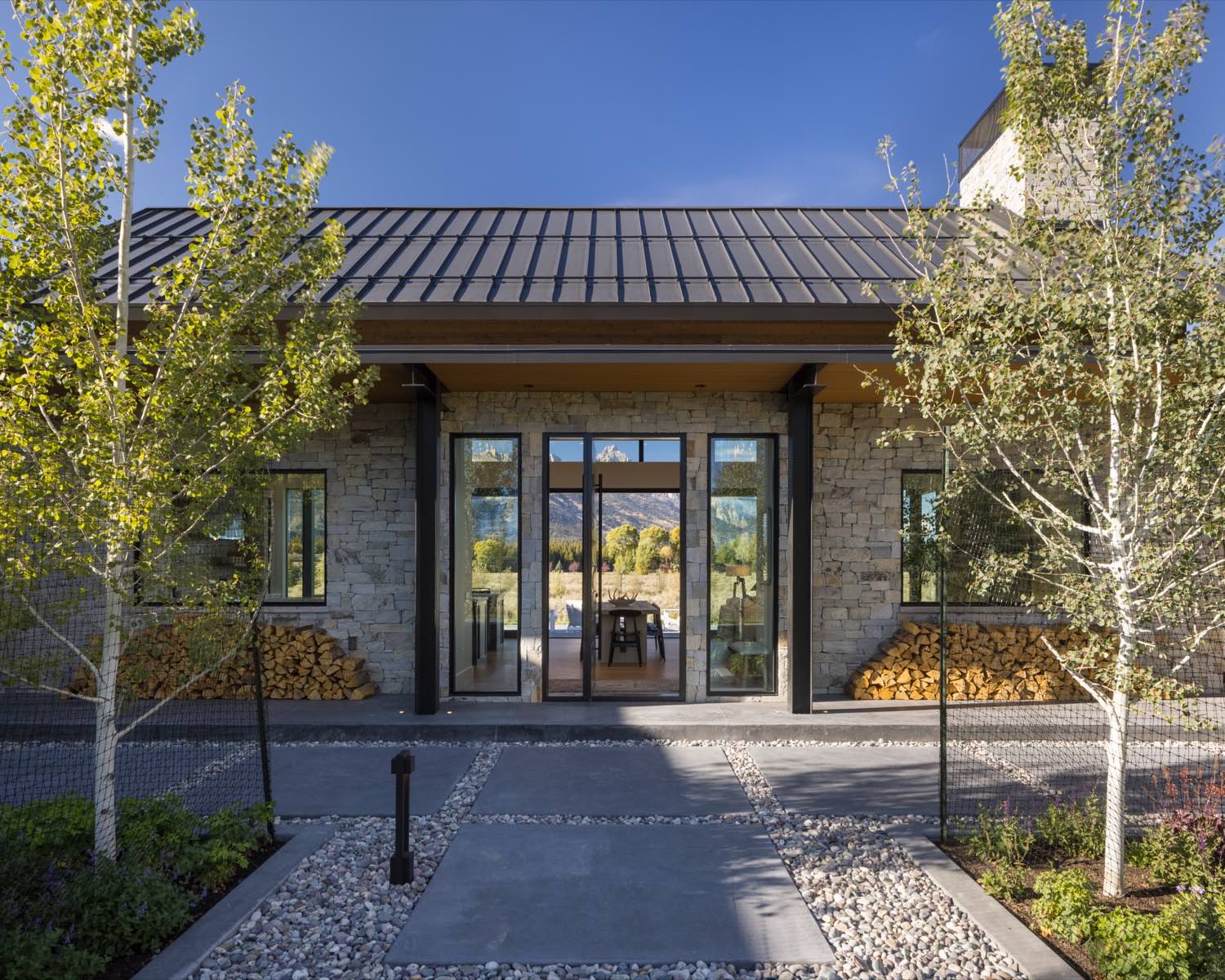
Mountain projects require understanding local conditions and building traditions. Snow loads, temperature swings, and seasonal access affect design decisions. Working within these constraints while creating contemporary architecture that feels appropriate to place is the challenge we work through on every project.
If you're planning a mountain home and value thoughtful material use and careful spatial design, reach out. We'd like to hear about your project.
Exterior Photos by Aaron Kraft | Interior Photos by Vivian Johnson
