Mountain Home Built for the View
The saddle in the ridgeline was already there. It gave us everything we needed to know about where to build.
When you're working with a site that has this kind of natural feature, you don't fight it. You use it. The saddle creates a protected spot between two higher points, which means you get shelter from weather while maintaining views in multiple directions. We positioned the house to take advantage of that geometry.
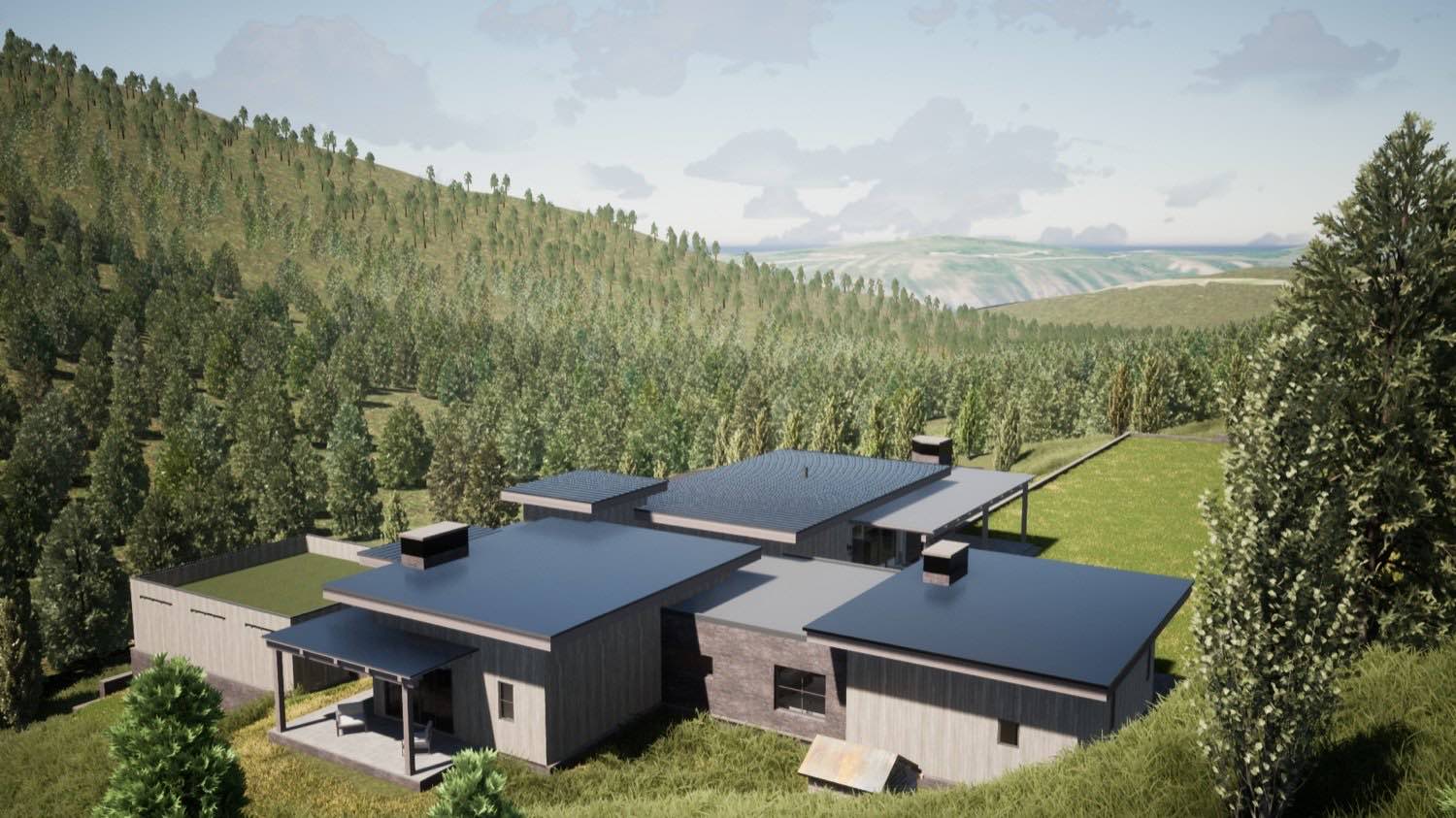
The approach matters on a site like this. We kept the arrival side quiet, with the building presenting a more closed face to the access road. This protects the interior from headlight sweep and gives you a sense of discovery as you move through the entry sequence toward the views.
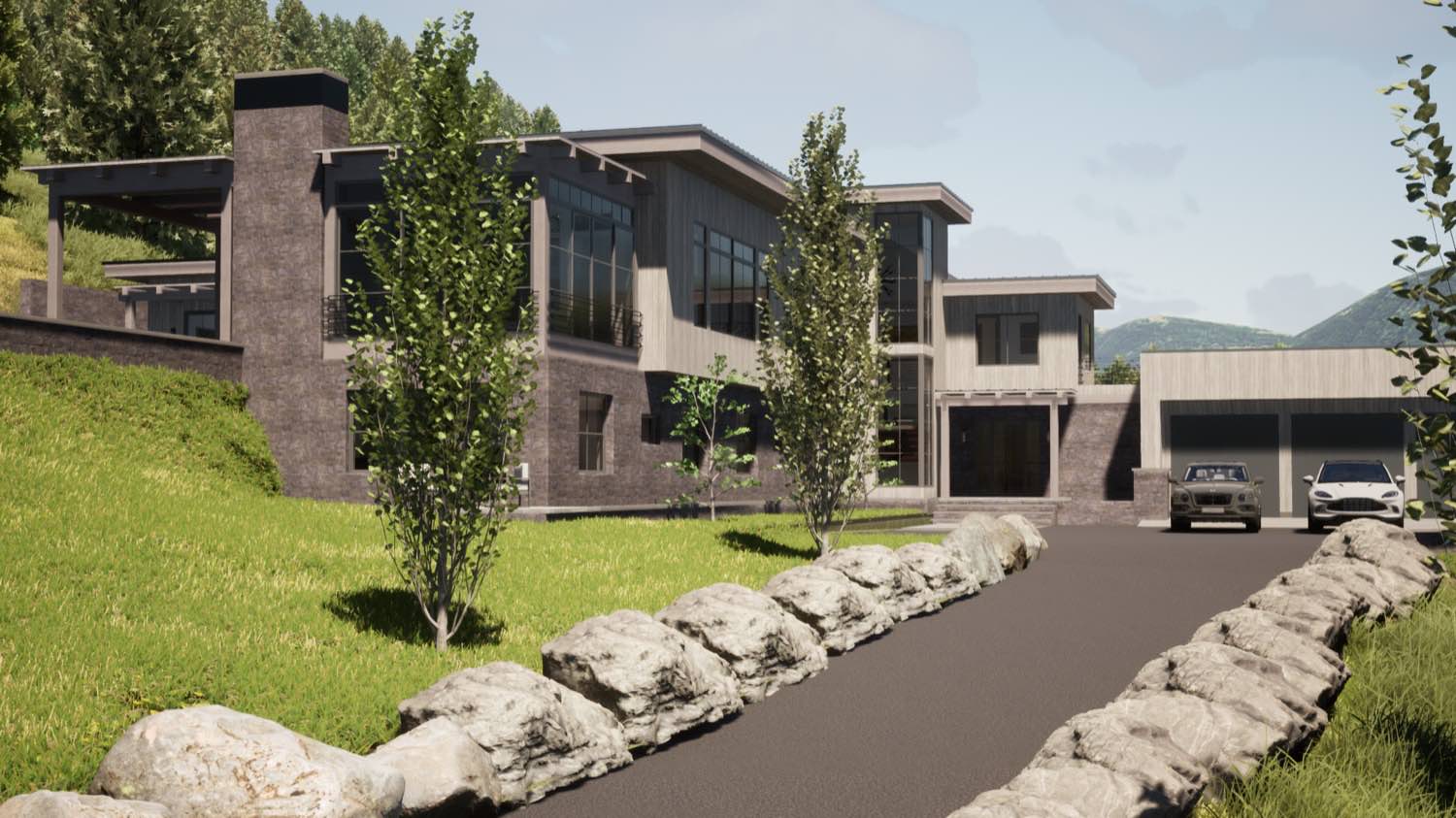
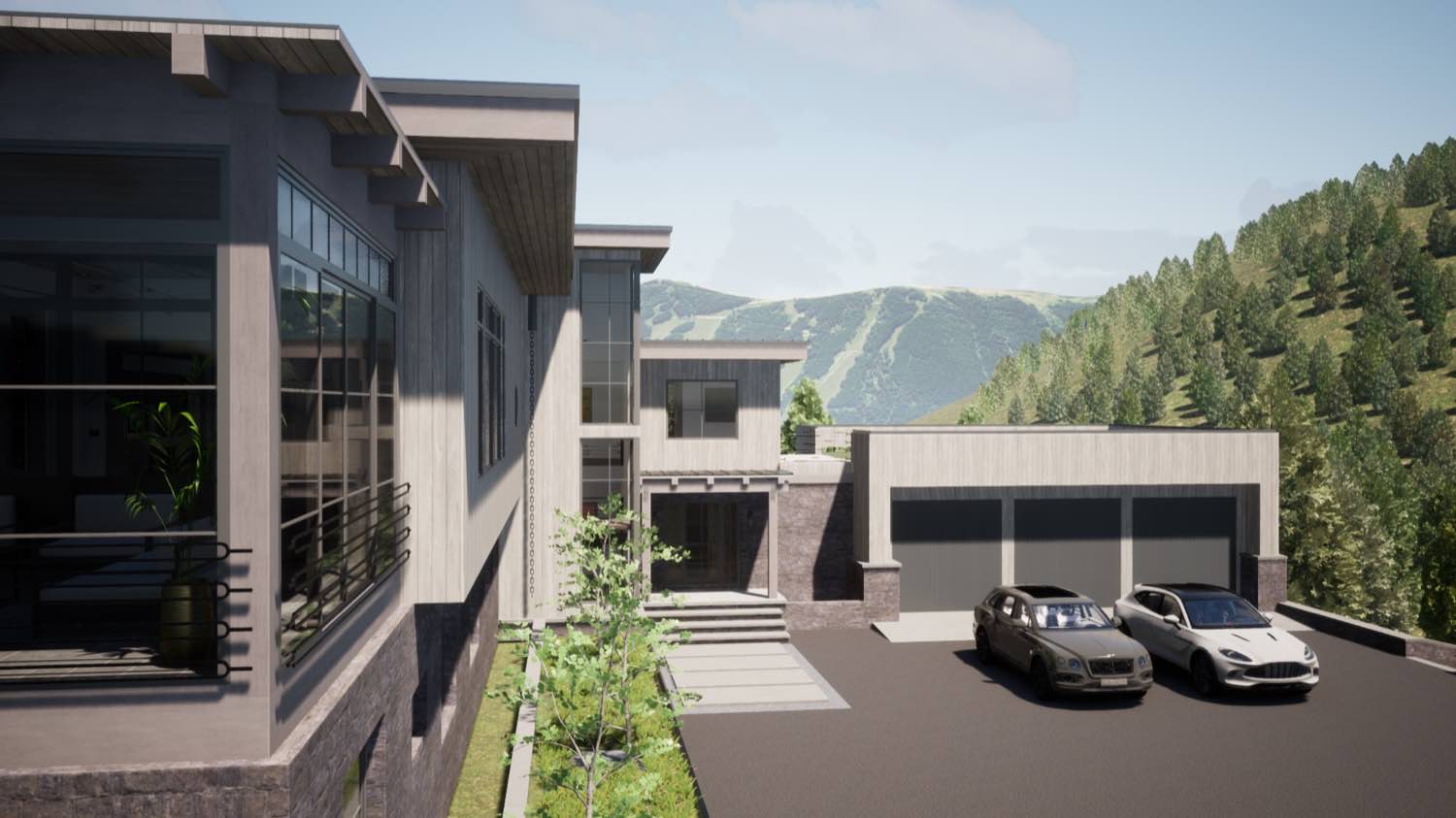
Once inside, the house opens up. We organized the main living spaces to face the primary views, with glazing extending floor to ceiling where it makes sense. The topography drops away on the view side, which let us take advantage of the grade change to create spaces that feel elevated without requiring excessive structure.
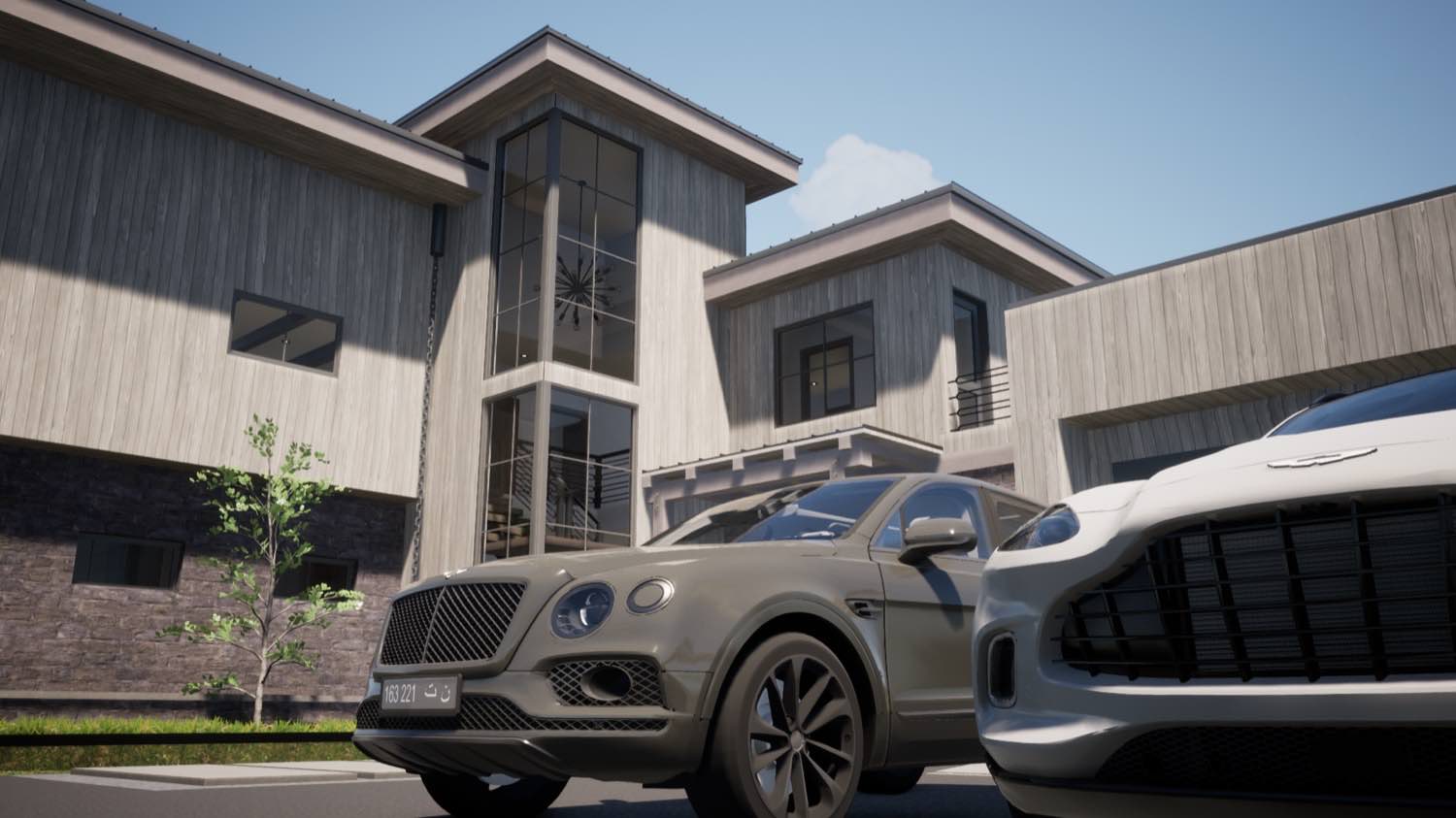
Working with the Terrain
The site drops away significantly from the saddle, which created both opportunity and challenge. We used the slope to our advantage by stepping the house down the grade. This breaks up the massing and gives different levels their own relationship to the landscape. The upper floor captures distant views across the valley, while lower spaces open more directly to the immediate site.
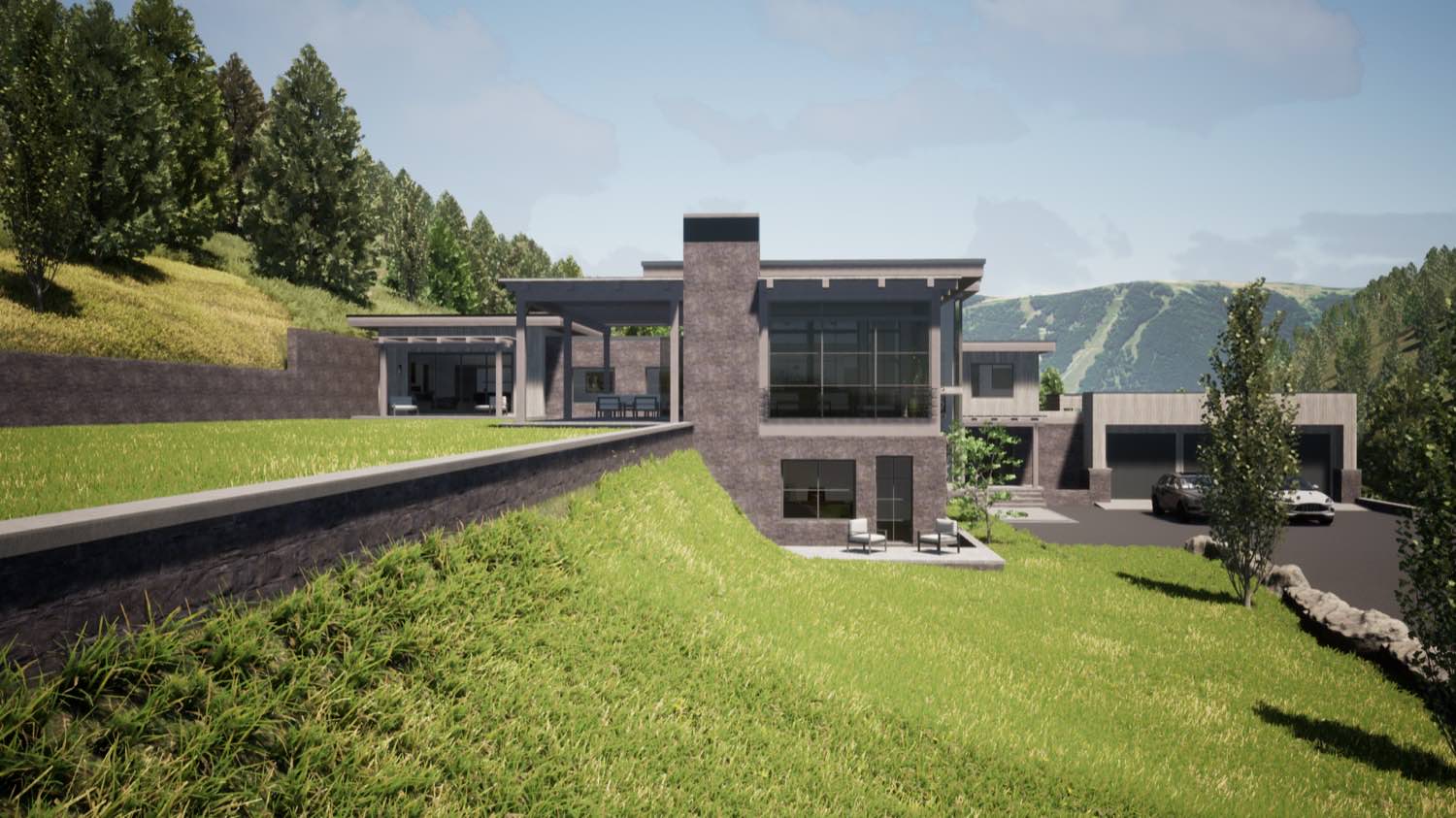
The deck and outdoor spaces extend from the main living areas. At this elevation, wind is a factor, so we designed the exterior spaces to provide some shelter while maintaining the openness you need to appreciate why you're up here in the first place. Materials are straightforward and able to handle weather exposure.
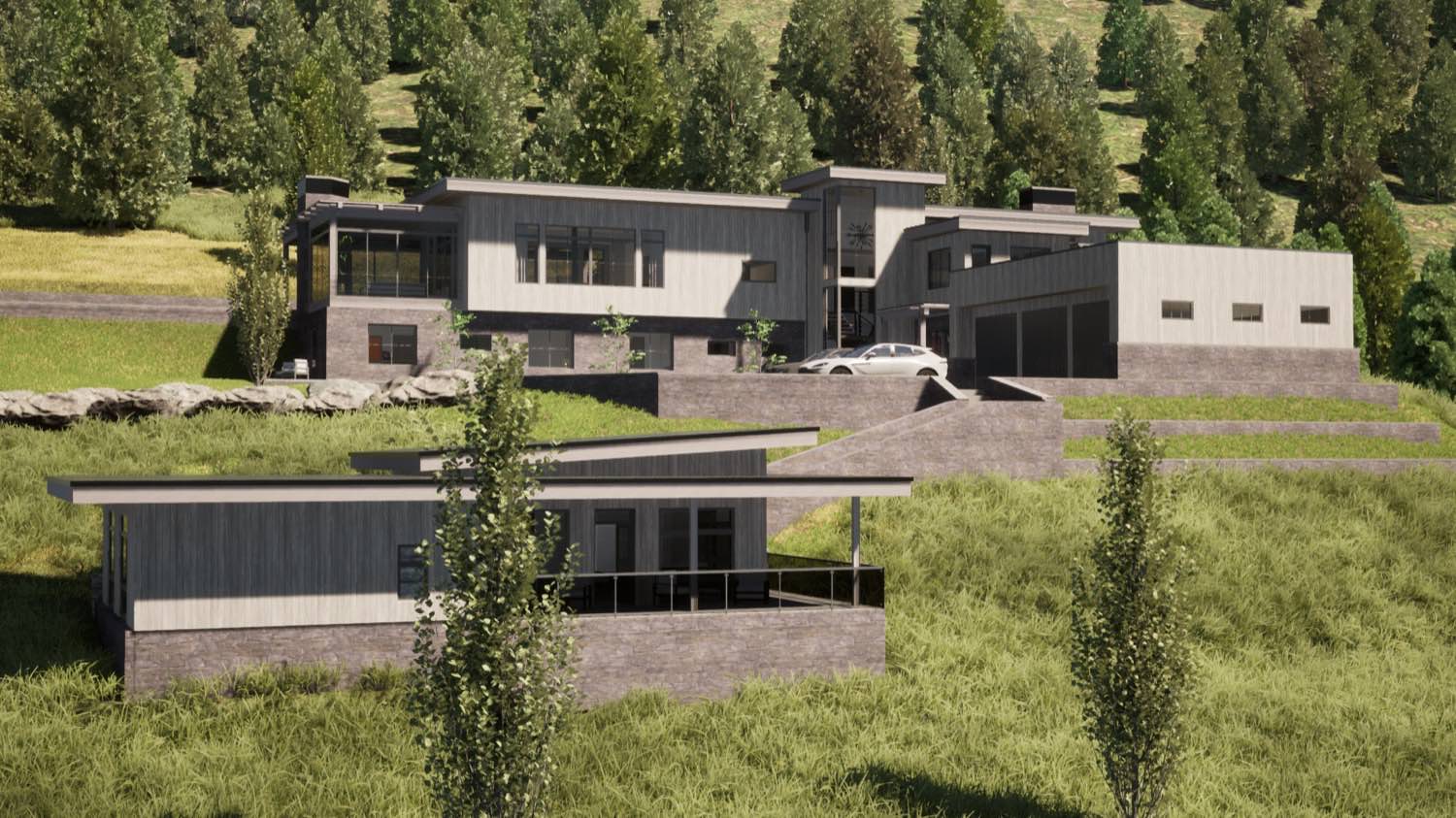
Inside, we kept the material palette simple. The view is the feature, so we didn't compete with it. Wood ceilings and walls provide warmth without being overly rustic. Stone appears where you want mass and permanence. The finishes age well in this climate and require minimal maintenance, which matters when you're this far from town.
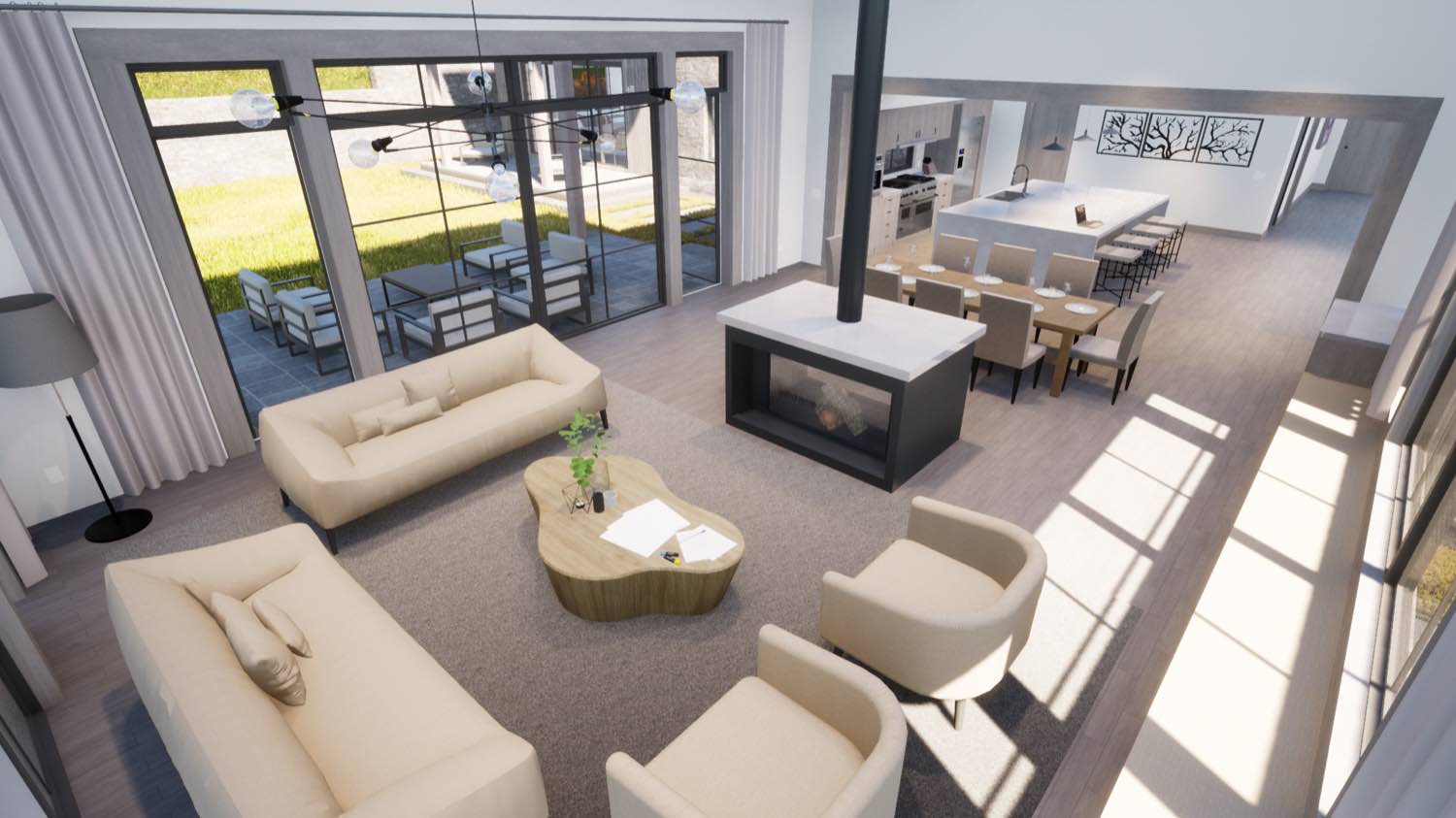
The living spaces flow naturally from kitchen to dining to sitting areas, with the view connecting them all. We used the structure to define zones without creating barriers. Exposed beams and posts create a rhythm through the space while supporting the roof loads required at this span.
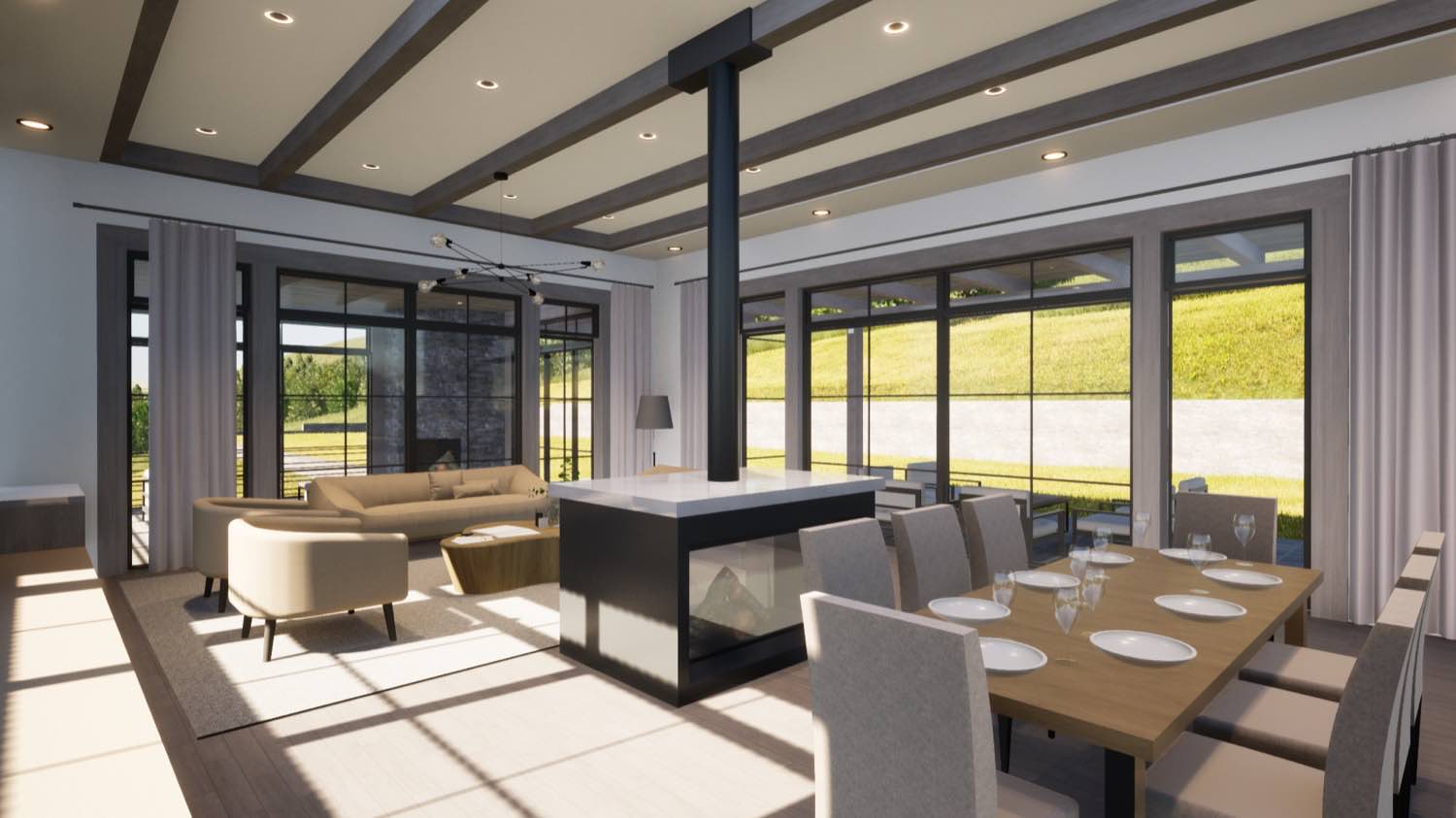
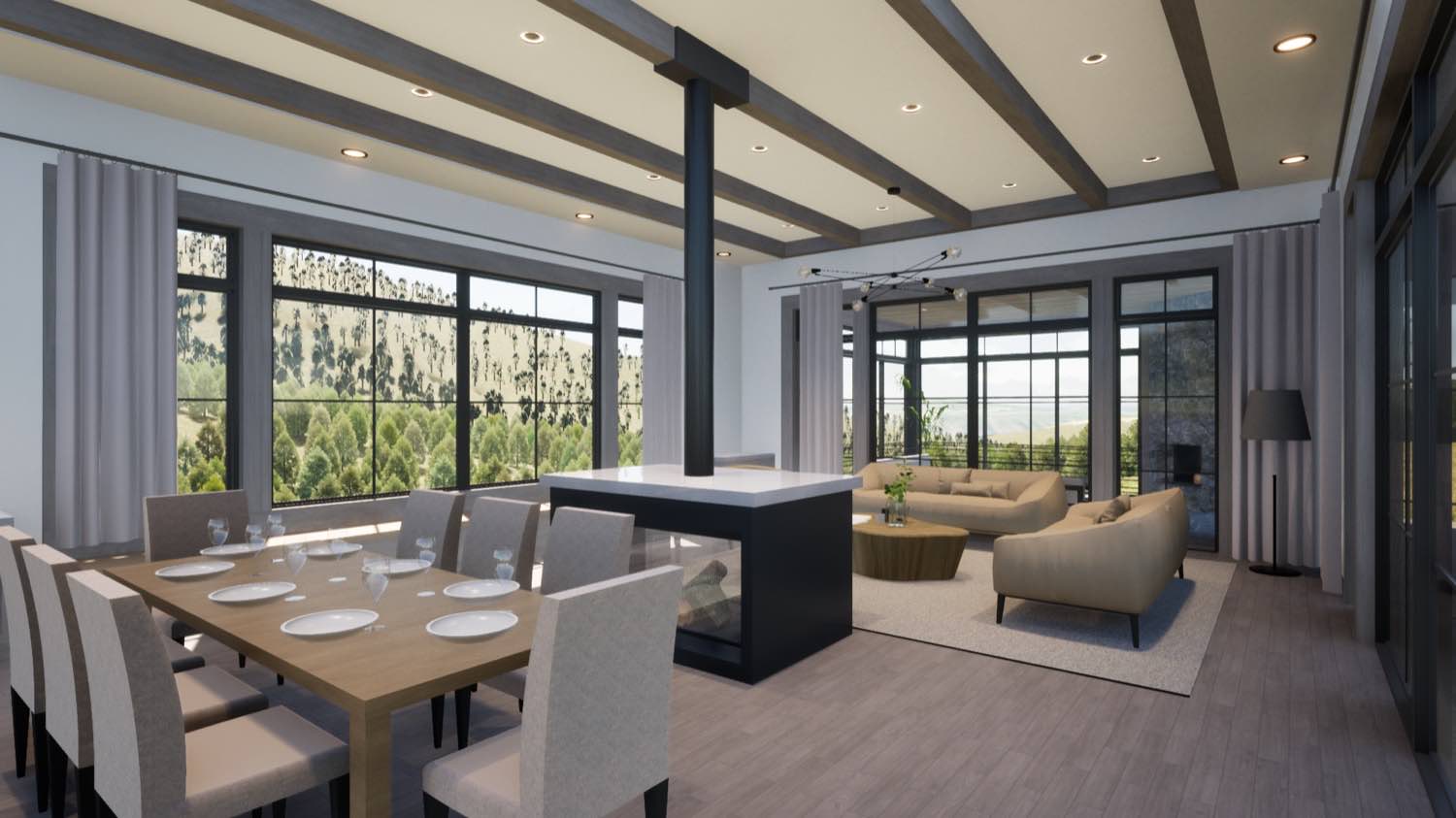
Private spaces got the same attention to orientation. Bedrooms capture morning light and have their own connections to the views. We positioned these rooms to give them privacy from the main living areas while ensuring they benefit from the site. Bathrooms use natural materials that handle moisture while maintaining the overall material character of the house.
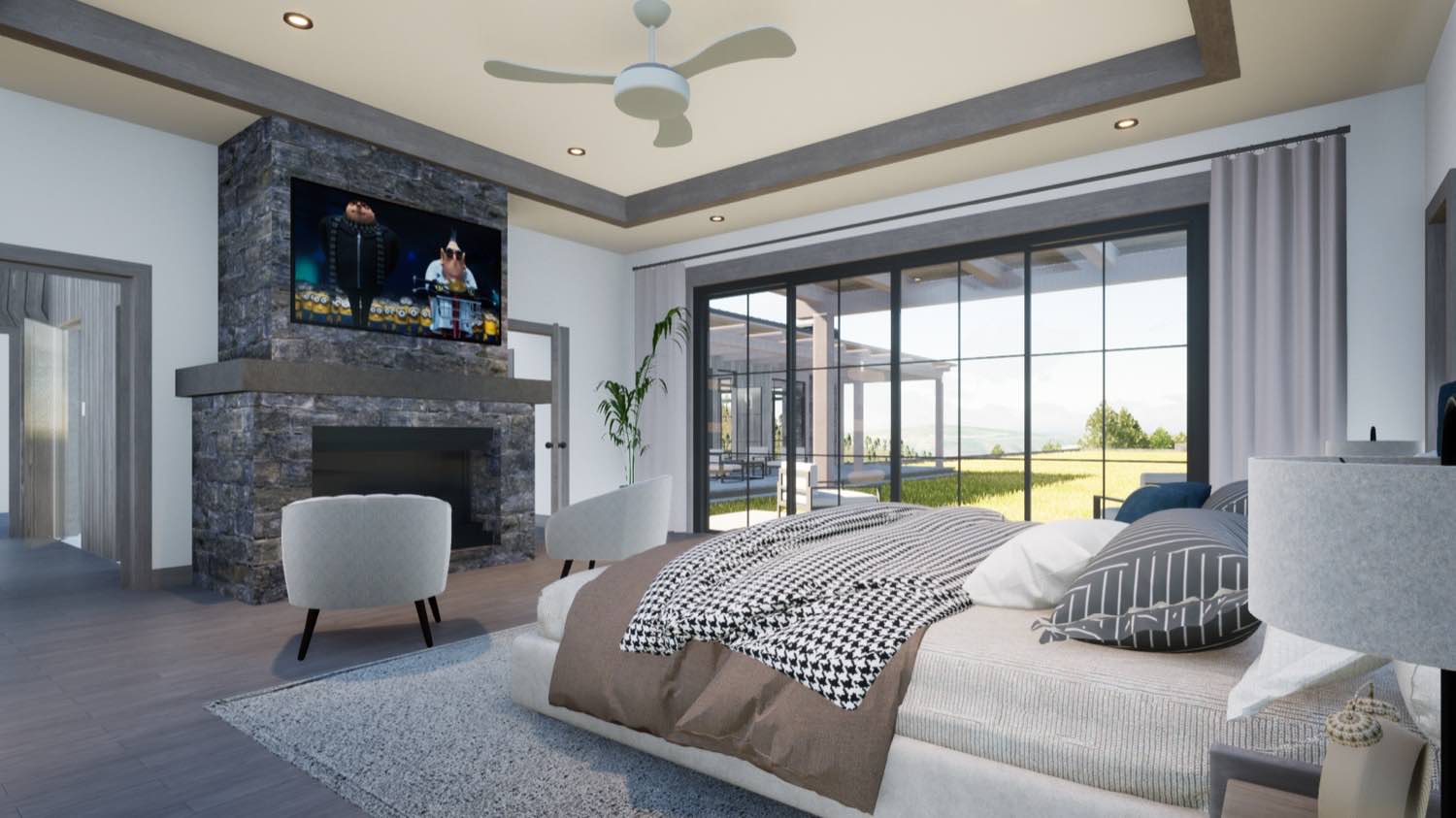
One of the more interesting aspects of building at this elevation is dealing with snow load and exposure. The roof forms had to be practical for shedding snow while creating the spaces we wanted inside. We used simple gable and shed forms that work with gravity and don't create problematic valleys or load concentrations.
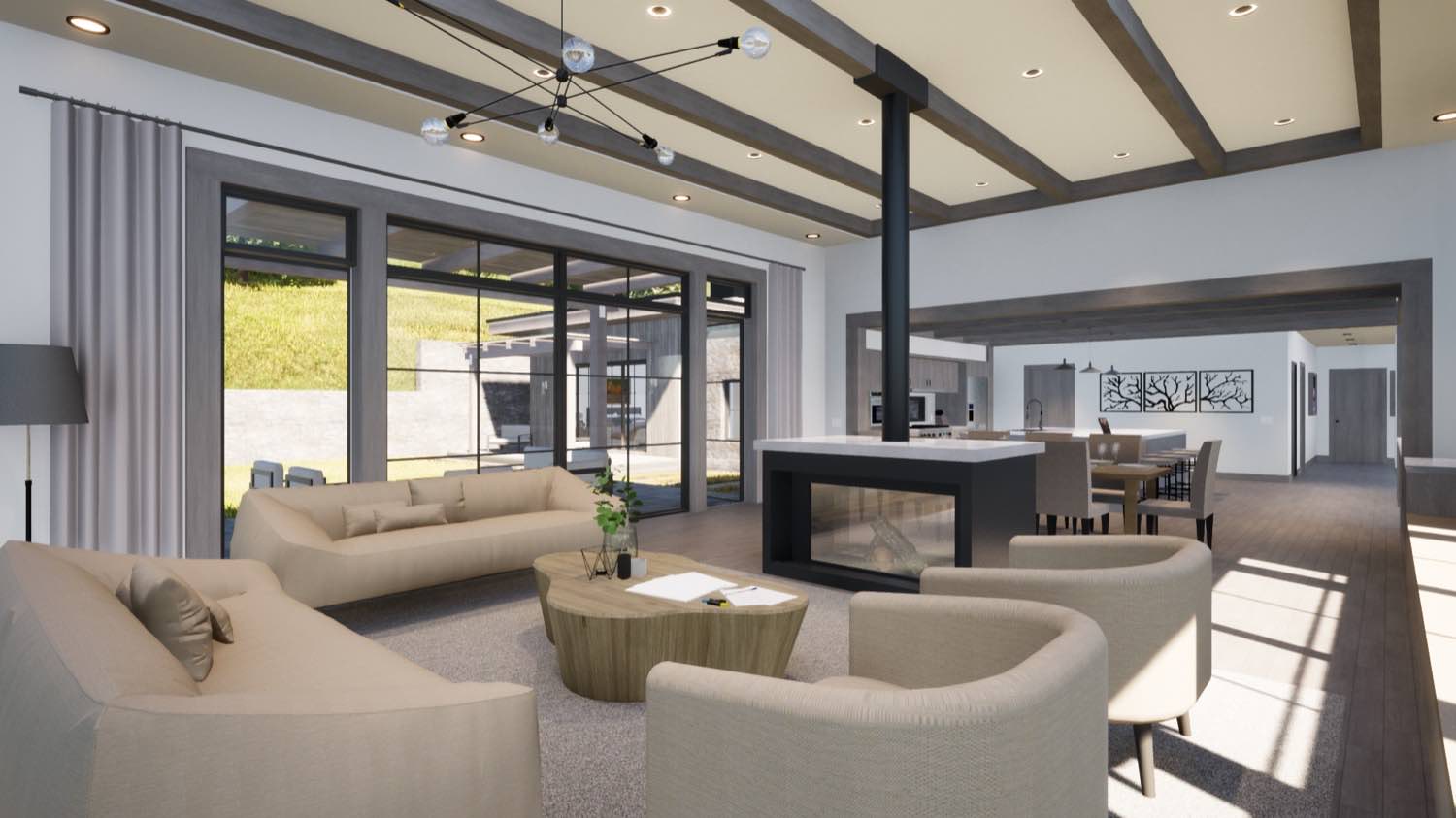
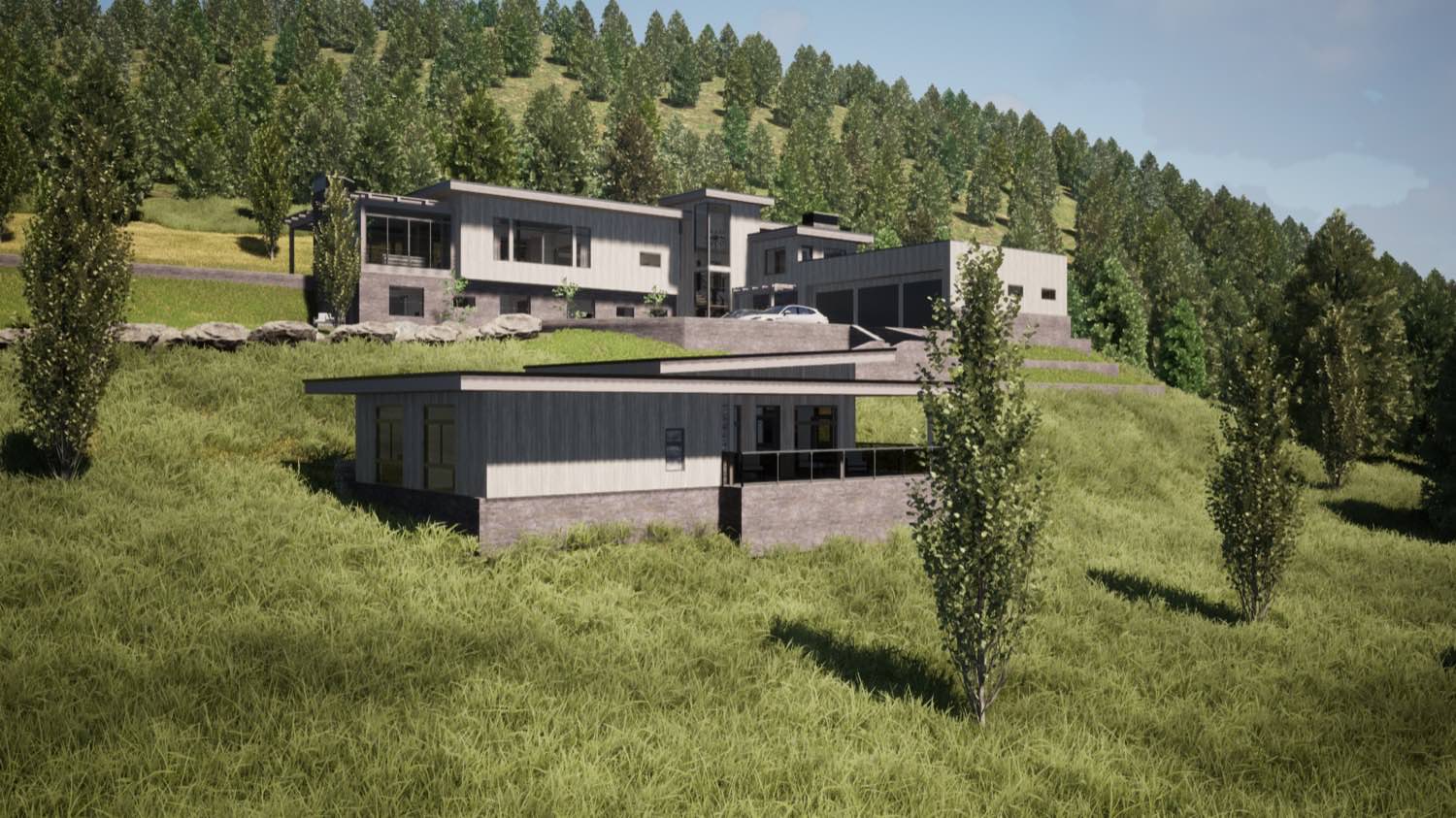
Building in a saddle site like this requires understanding how the landform works and using it rather than imposing on it. The ridge protects from prevailing winds, the elevation provides the views, and the grade change creates opportunities for varied spatial experiences. We worked with all of that to create a house that feels like it belongs exactly where it is.
If you have a site with strong natural features and want to explore how architecture can respond to that context, reach out.
