Stone, Timber, and Water
The site gave us water. A natural pond sits at the heart of this property, surrounded by aspens and native grasses that shift with the seasons. We organized the house around that water, letting it become the anchor for how you experience the space.
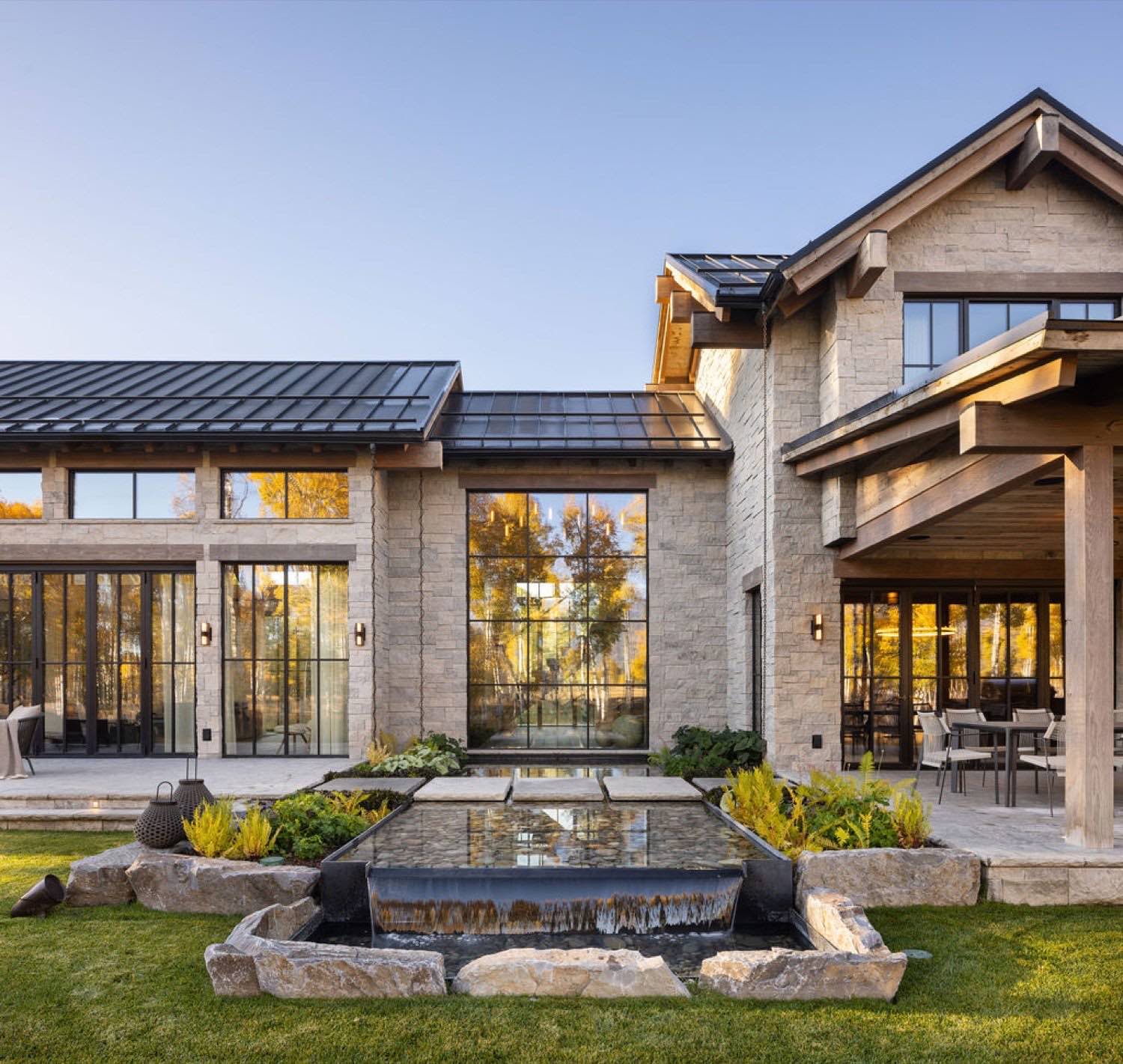
The house breaks into connected volumes rather than presenting as a single mass. Gabled forms in different scales create a composition that feels appropriate to the landscape. Stone masonry grounds the building, the coursed stone giving texture and weight to the base. Above that, timber framing appears at entries and under roof overhangs, exposed structure that shows how the building is made.
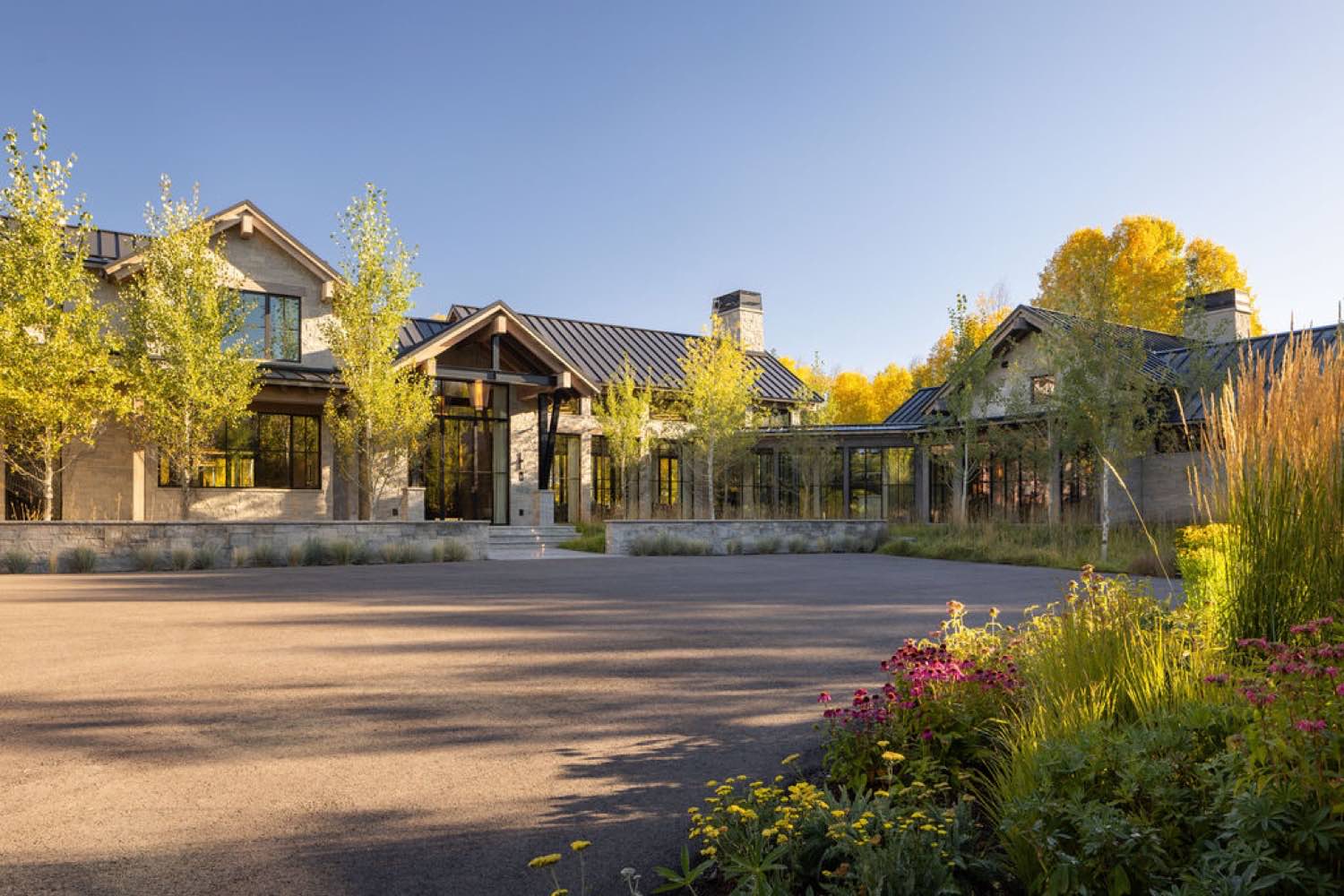
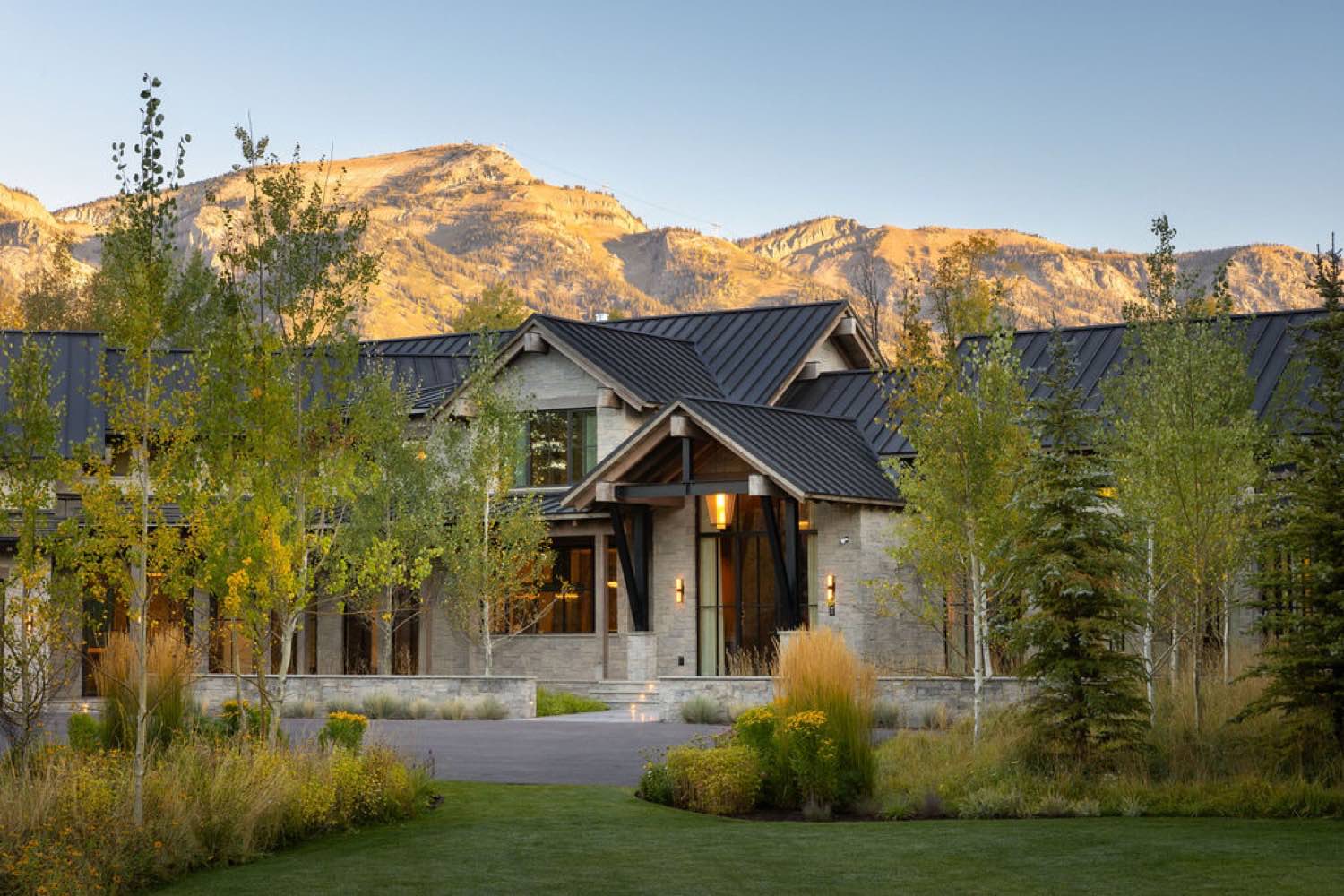
The standing seam metal roofs slope at different angles, their dark finish contrasting with the light stone. Glass is held in steel frames, thin profiles that let the openings read cleanly against the masonry. Where volumes meet, there's a clarity to the connections. Each piece has its role.
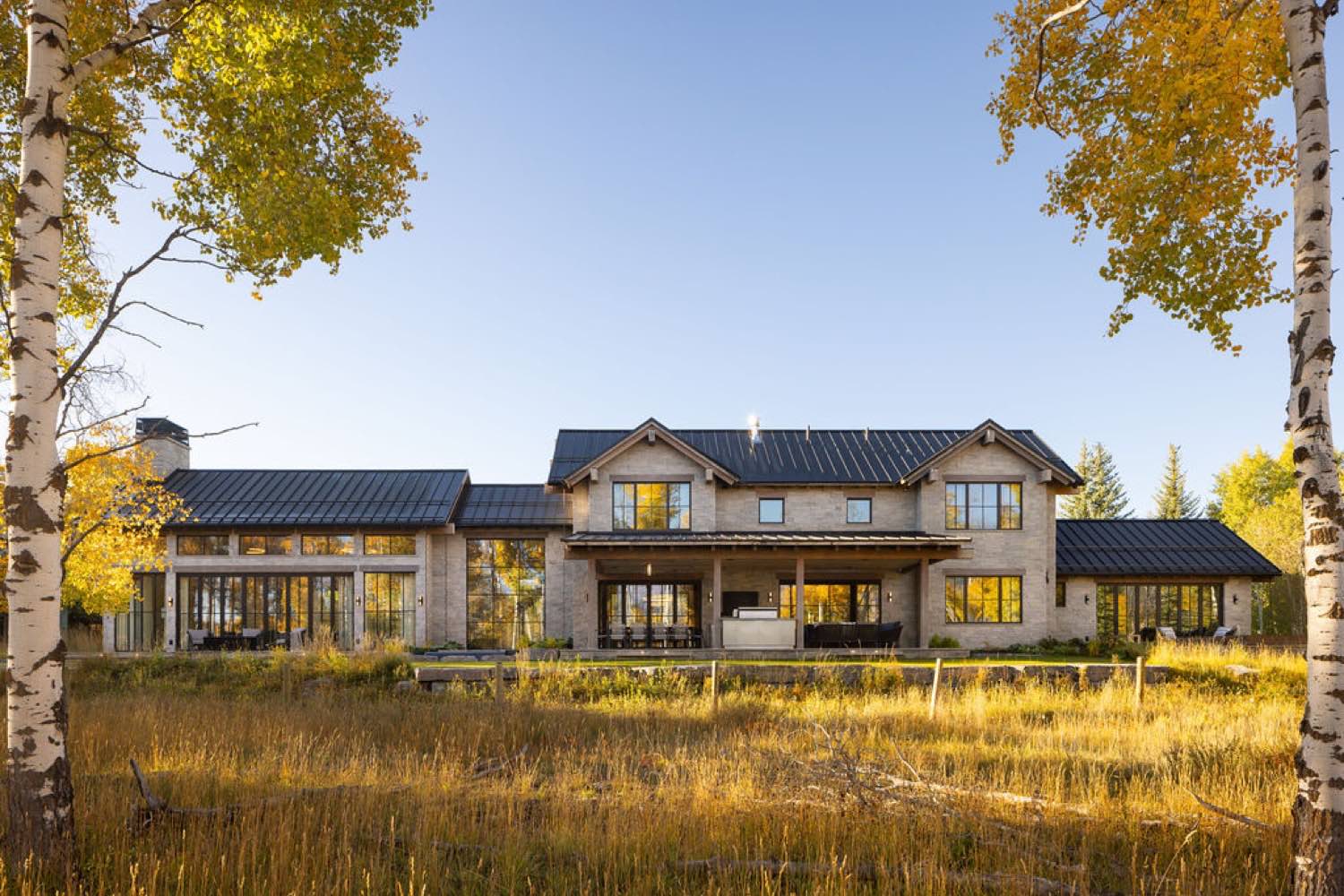
We kept the landscape work minimal. Native grasses dominate, with deliberate plantings near the house and water features. A fountain at the rear extends from the main living spaces, stone and steel creating movement between the interior and the pond beyond. Broad pavers bridge over shallow water, connecting spaces while keeping the pond visible beneath your feet.
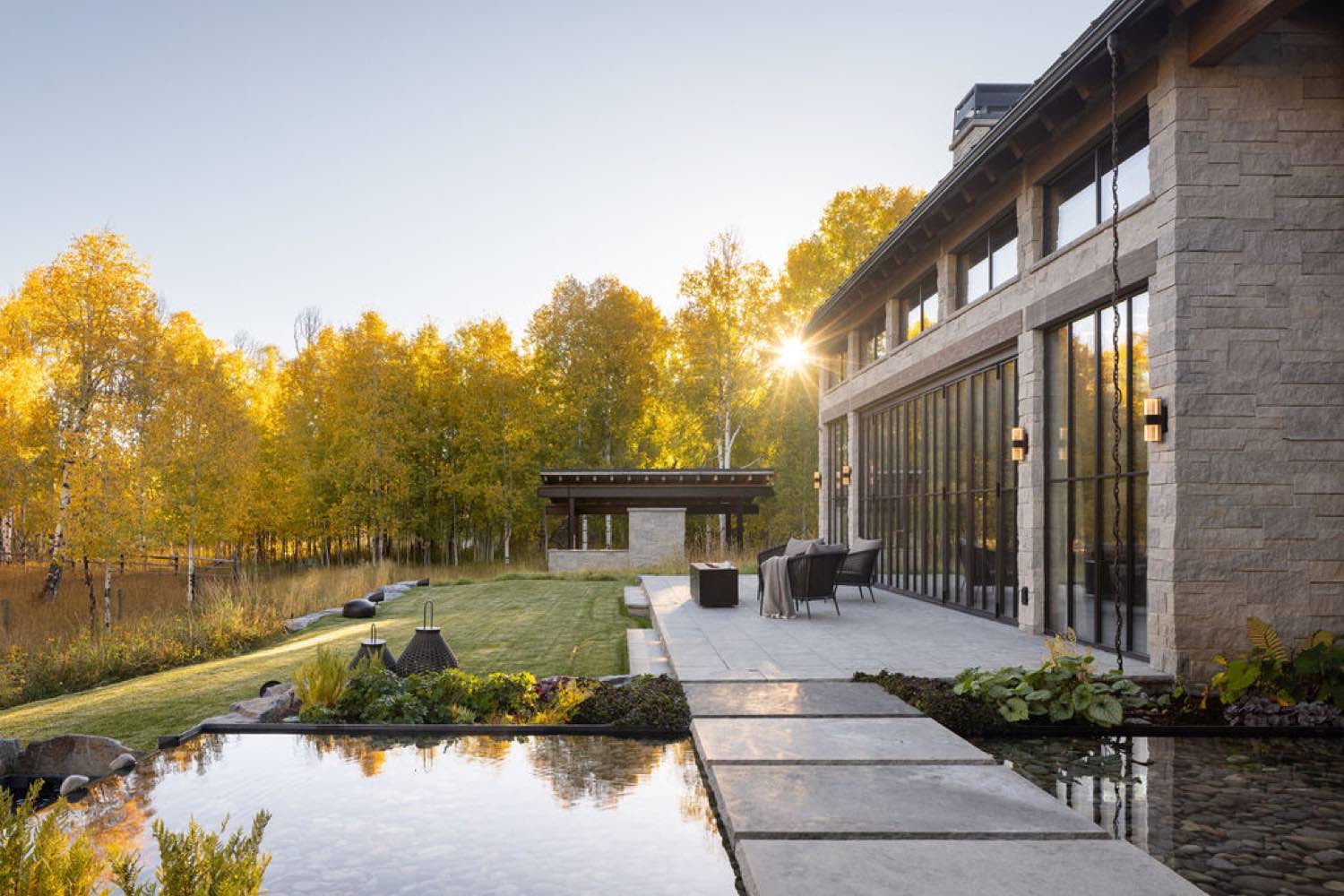
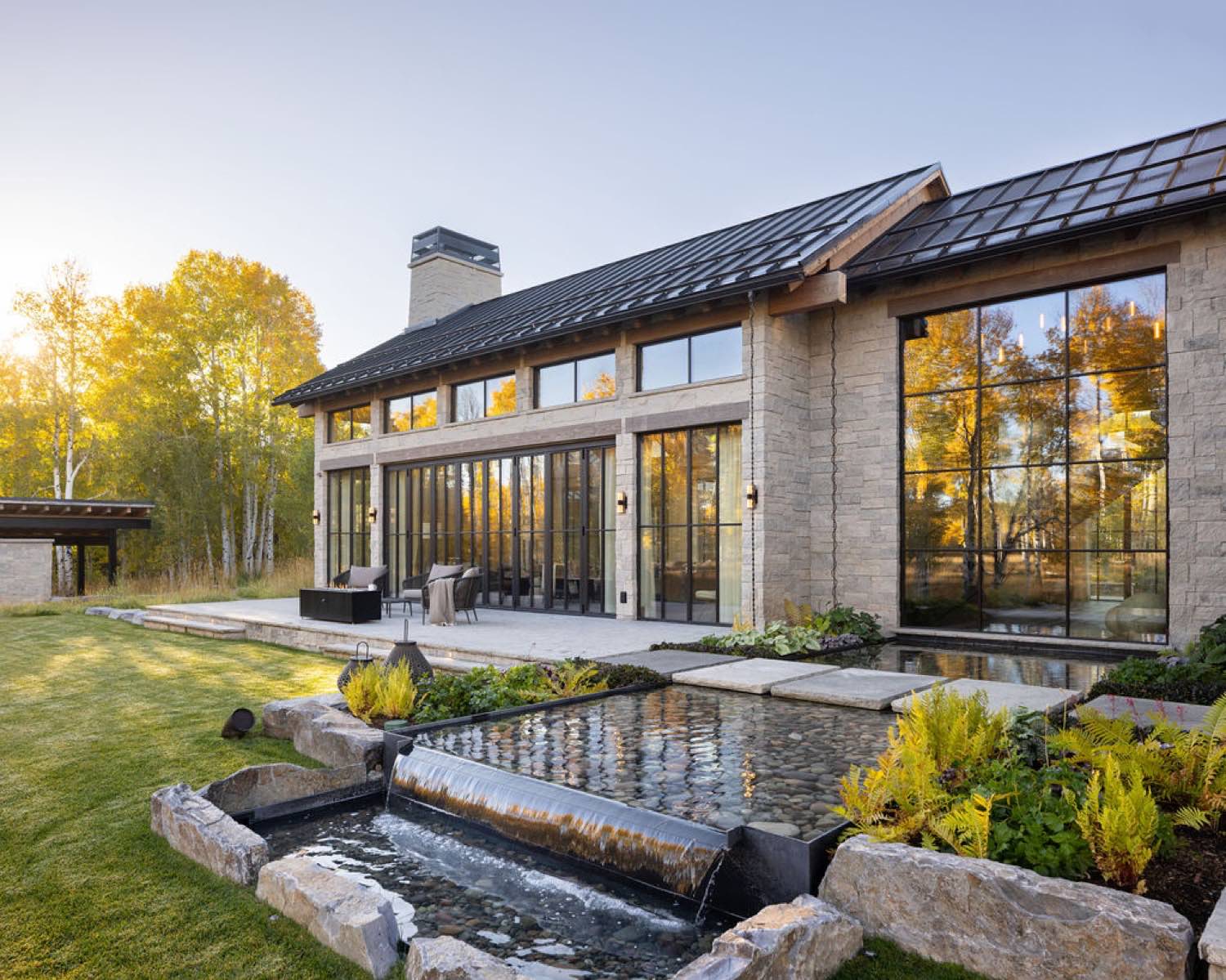
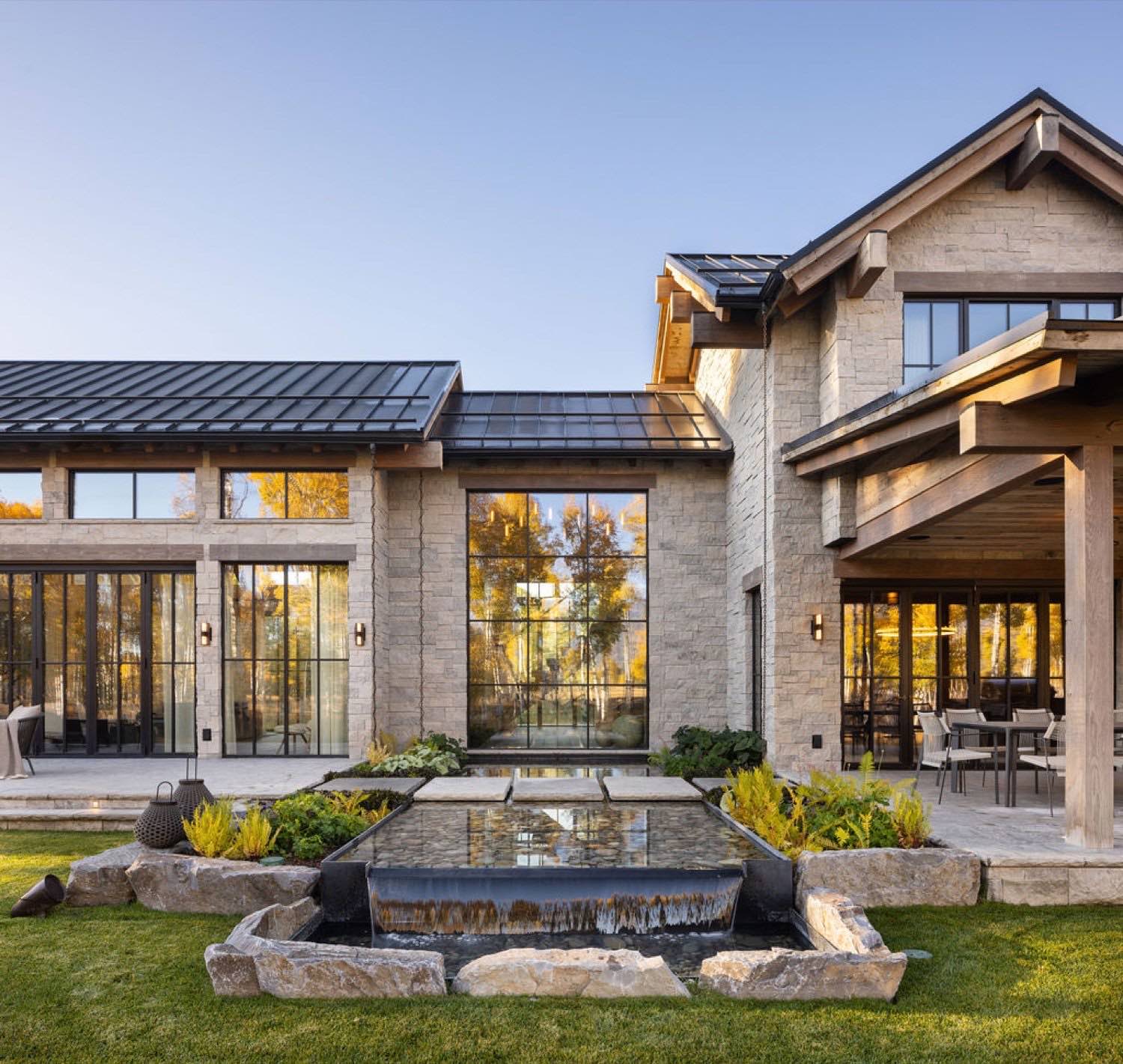
A separate pavilion sits in the landscape, keeping its distance from the main house. Simple stone walls and an extended roof create covered space without enclosure, a place to sit in weather while staying connected to the aspens.
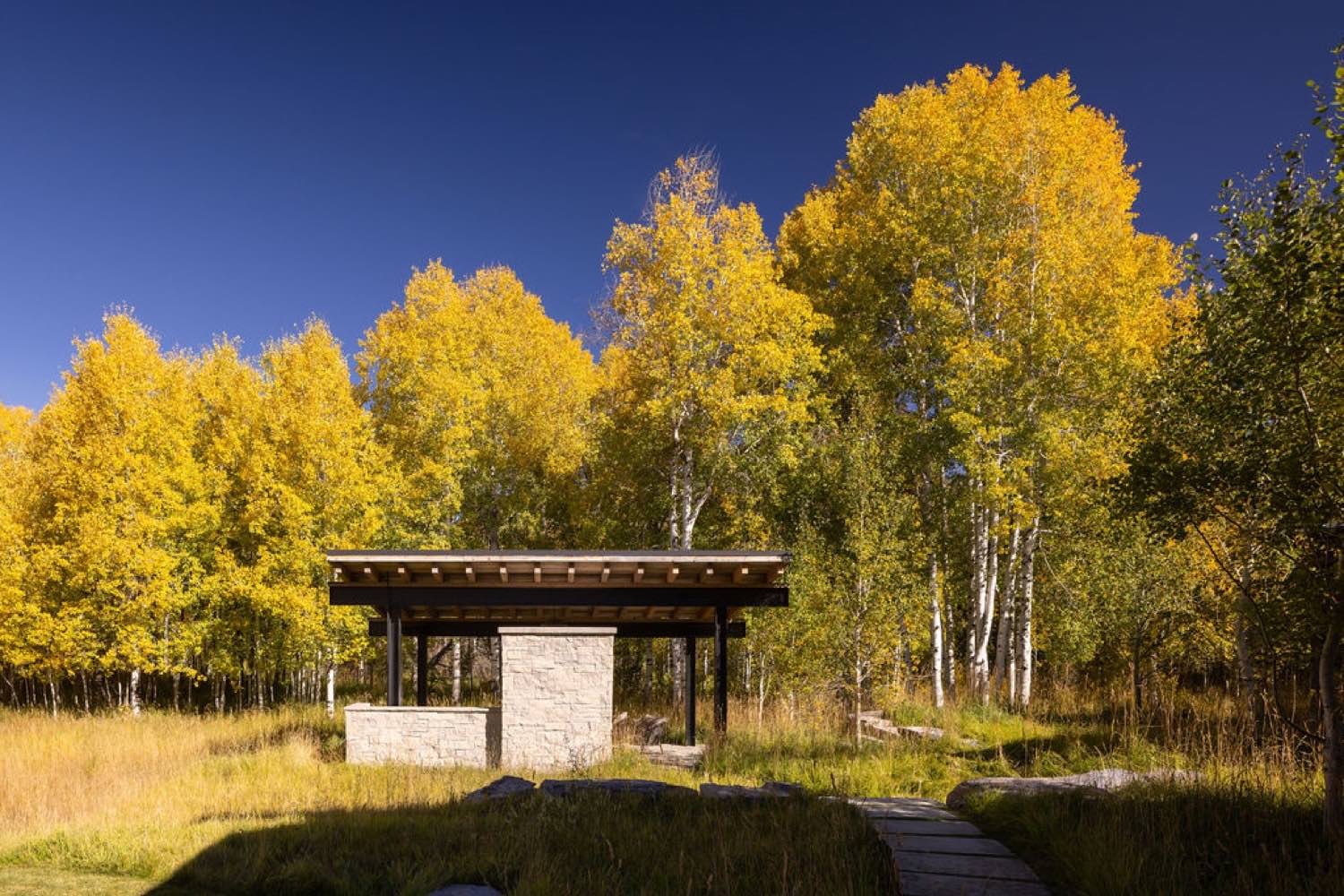
Approaching from the drive, the entry presents a clear gesture. Heavy timber posts frame the glass front door, the exposed wood structure continuing into a deep overhang. Stone steps rise through low plantings, the path unmistakable.
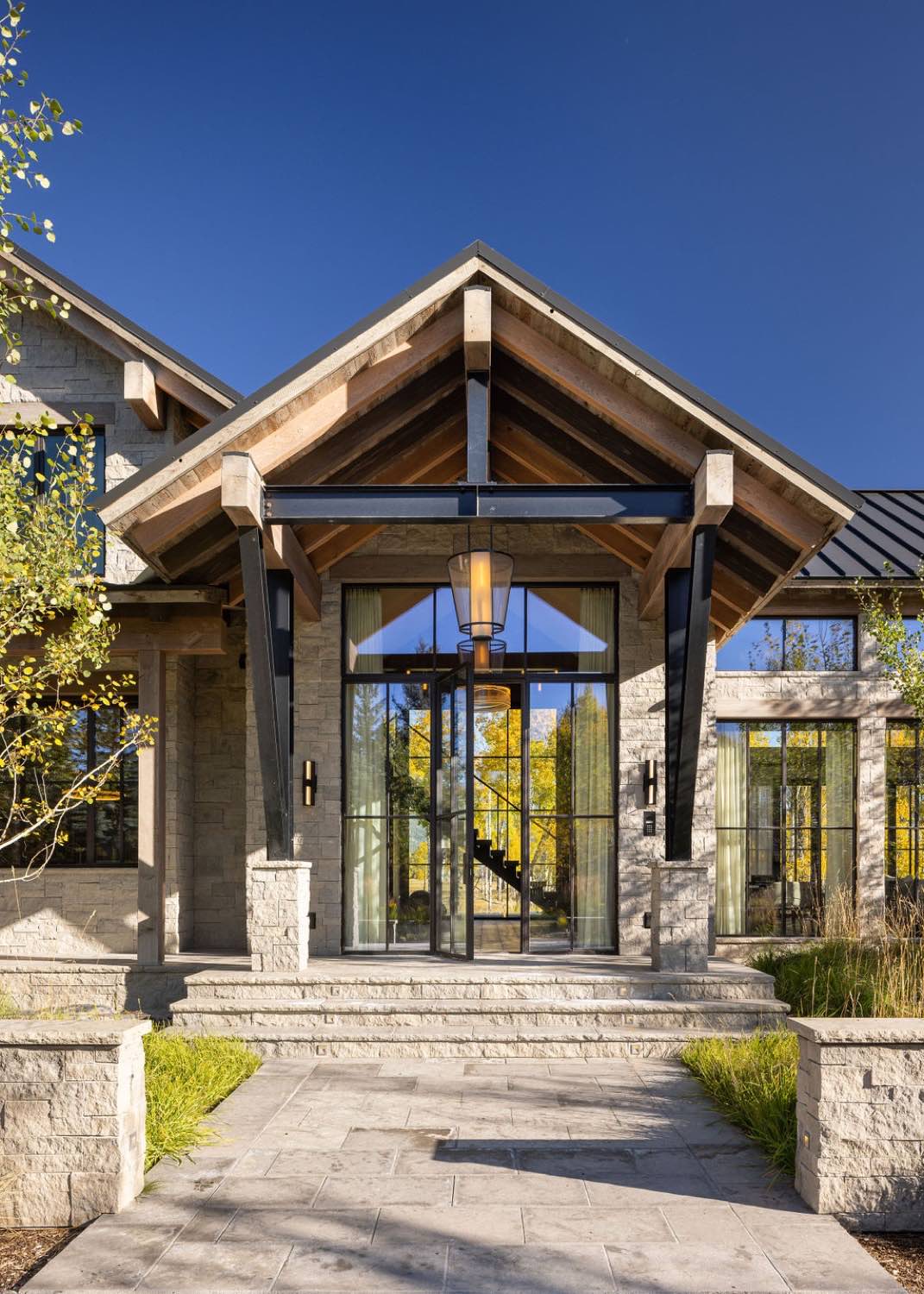
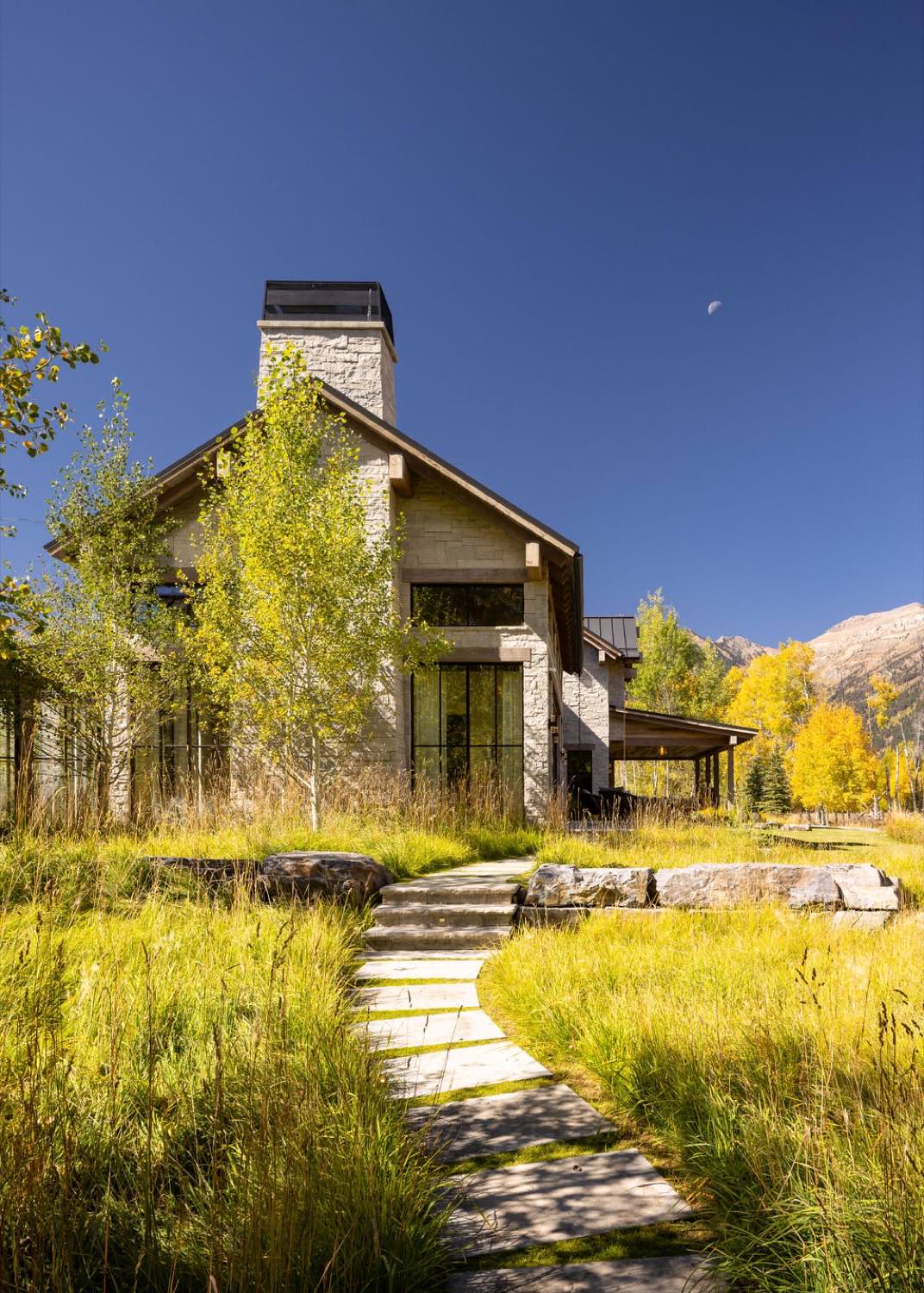
Inside, the entry opens to a double-height space where a steel stair floats against floor-to-ceiling glass. The stair treads cantilever from a central spine, open risers maintaining transparency. Behind that glass, water and aspens. Reclaimed wood wraps the walls, vertical grain showing age and character. Pendant lights drop through the volume on single cords, simple cylinders that don't compete with the view.
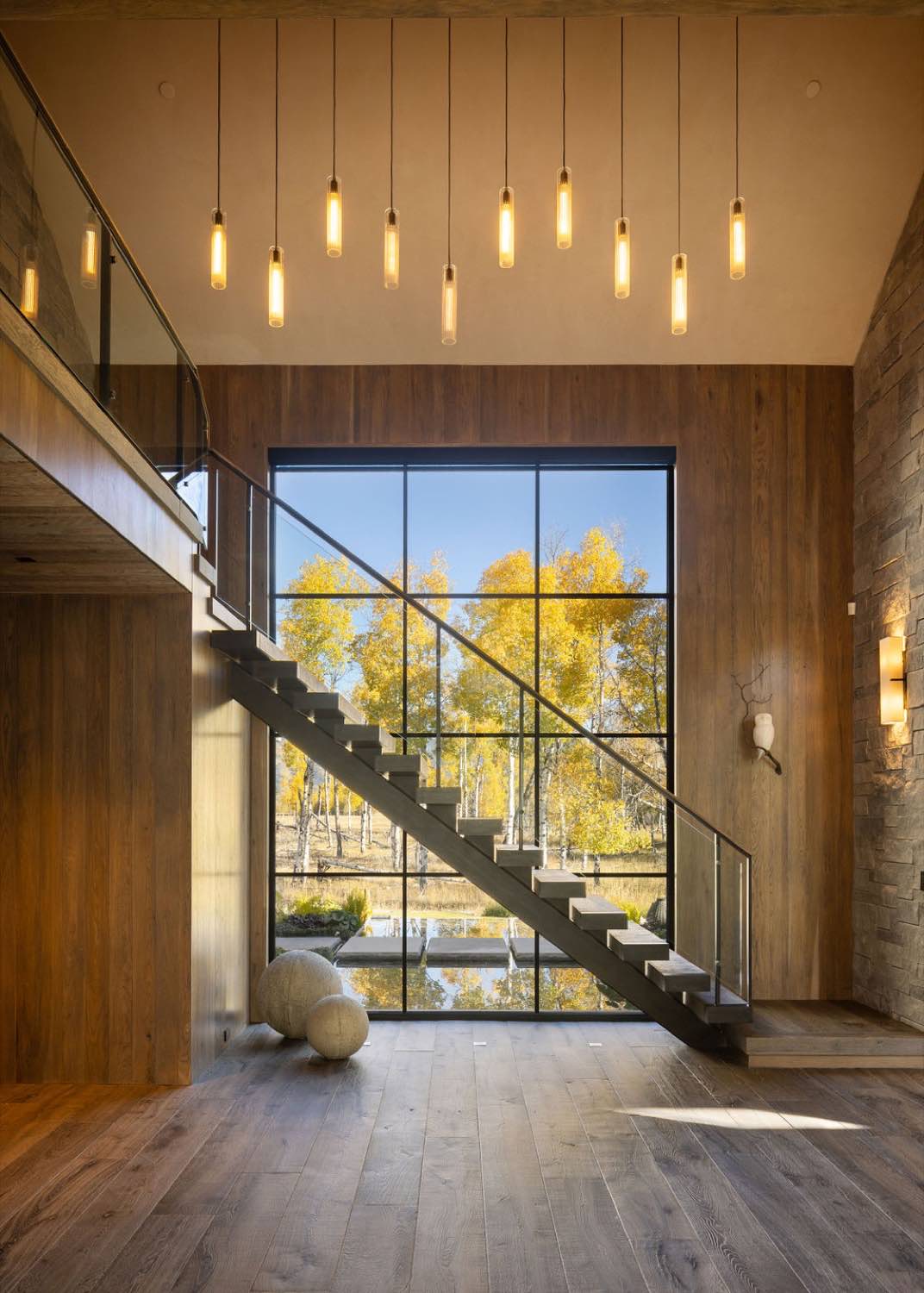
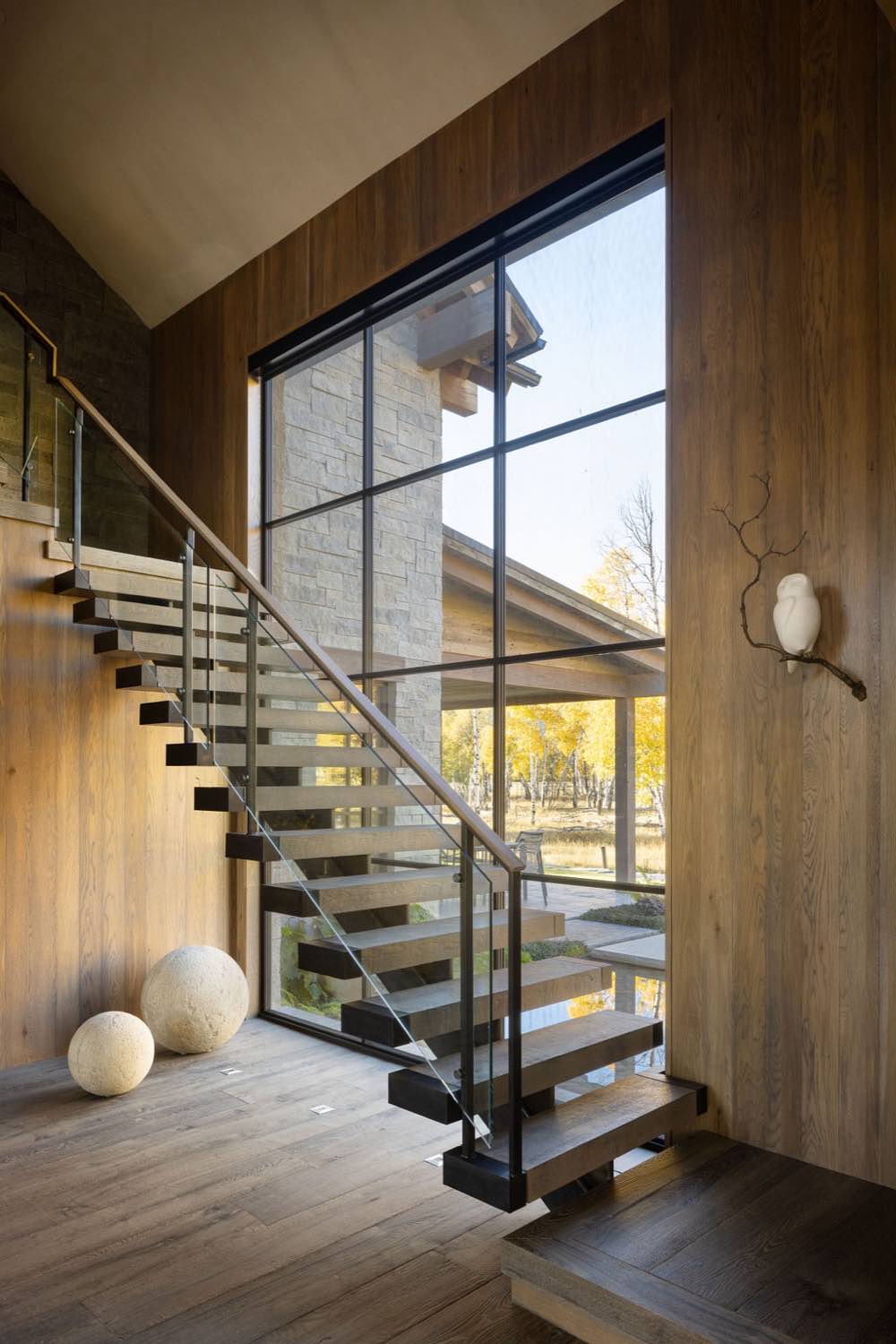
The main living space sits under an exposed timber truss system. Heavy beams span the width, the joinery visible overhead. A stone fireplace anchors one end, the same coursed masonry from the exterior carried inside. Windows surround the space on three sides, steel frames dividing the glass into grids that give scale to the openings. The ceiling follows the roof pitch, creating volume where you need it.
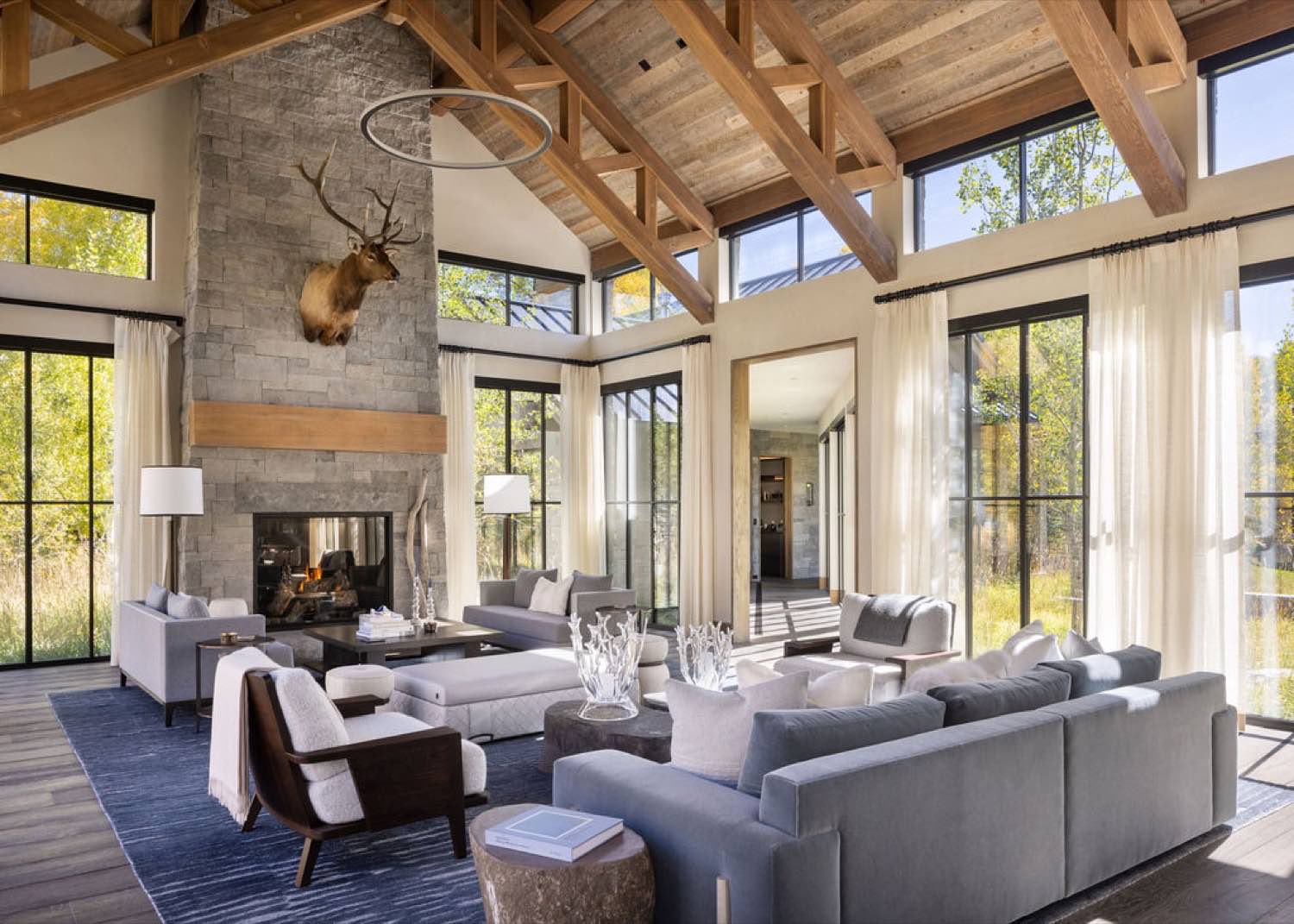
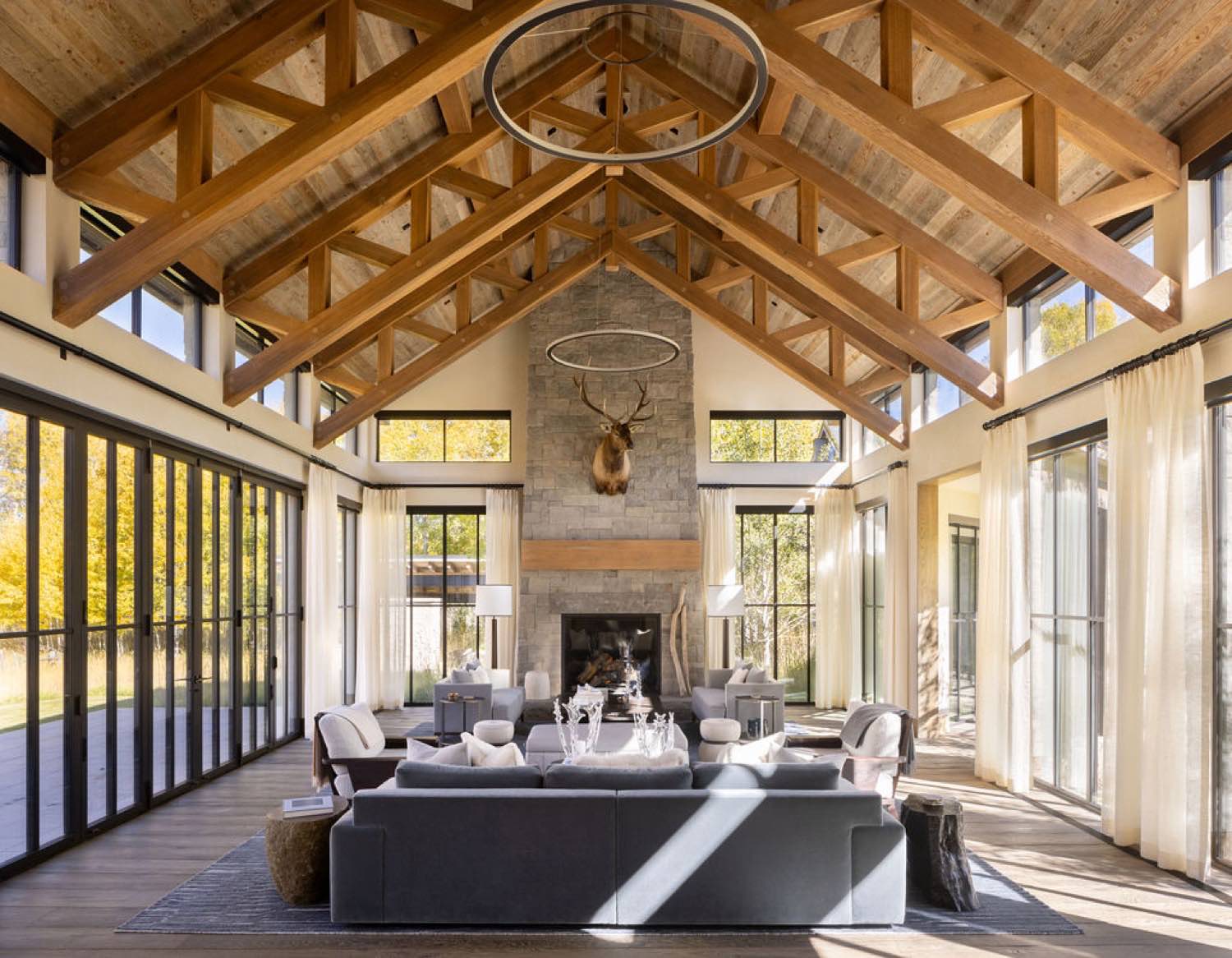
The relationship between interior and exterior stays consistent throughout. You're always aware of the water, the trees, the mountains in the distance. That was the point. The site had something worth preserving, and the architecture works to make sure you experience it.
If you're considering a home that responds to water or natural landscape features, we should talk.
Photos by Aaron Kraft
