Working with the Land
We work with a lot of hillside sites. The temptation is always to build up, to chase the views with a second story. But sometimes the right answer is to spread out instead, to let the house follow the terrain rather than fight it.
This design sits low on a rolling site. The rooflines step with the grade, keeping the profile modest from the approach while still opening up toward the views on the other side. It's a balance between not overwhelming the landscape and still getting the spaces you need.
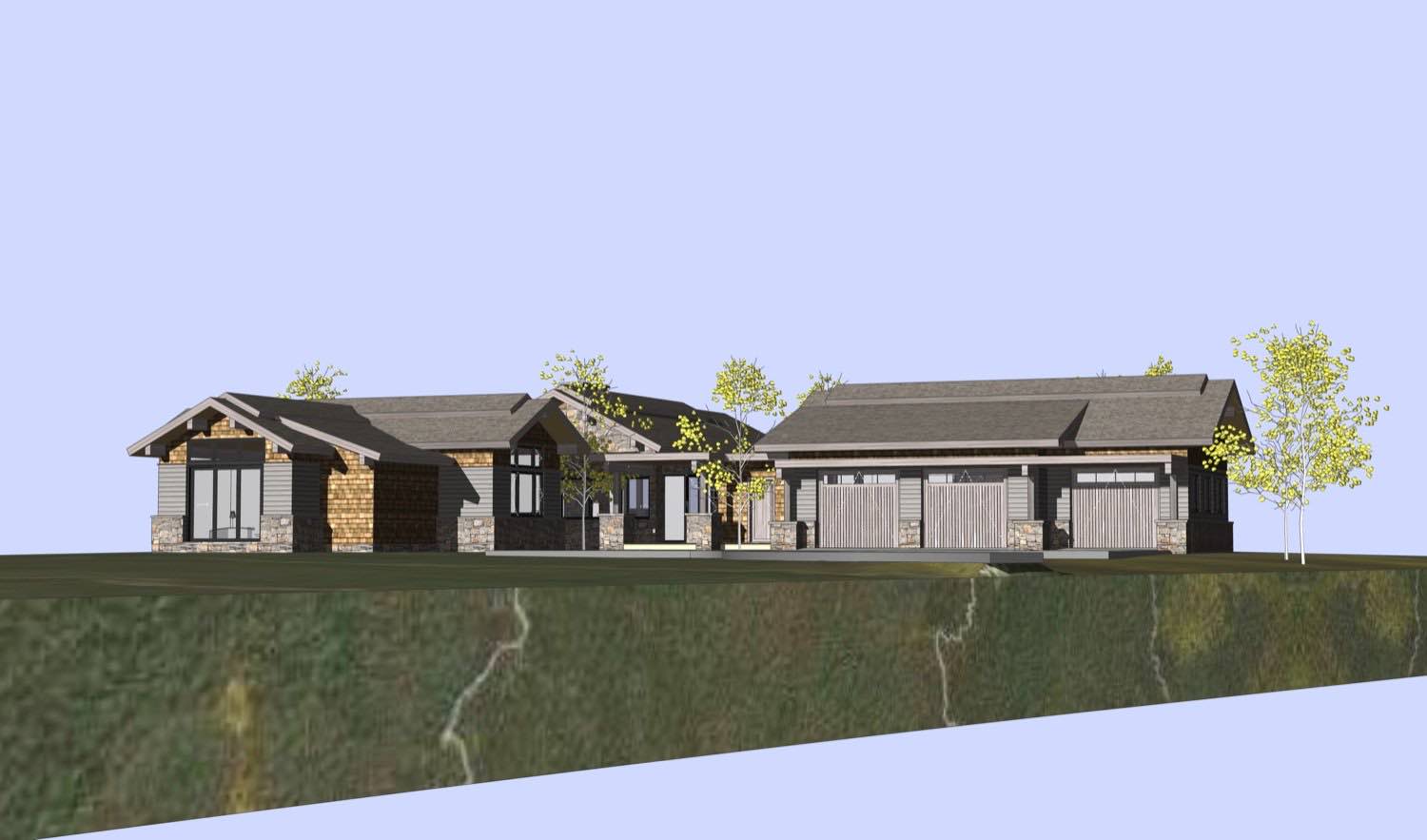
The material palette is straightforward. Stone at the base ties the building to the ground, with horizontal siding and darker accent panels above. The stone columns extend through to support the gable structures, giving the composition some verticality without adding floors. It's a way to get presence without height.
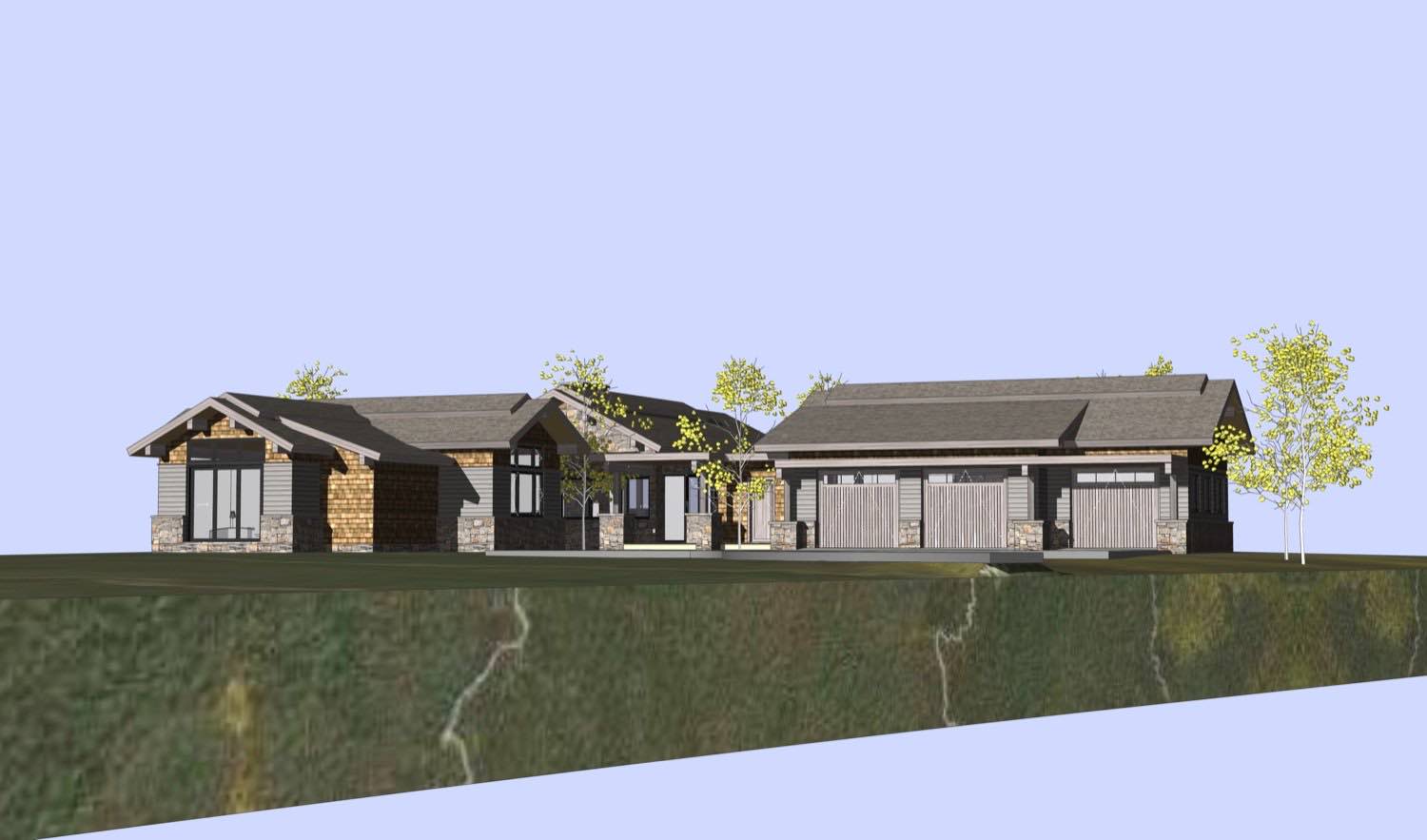
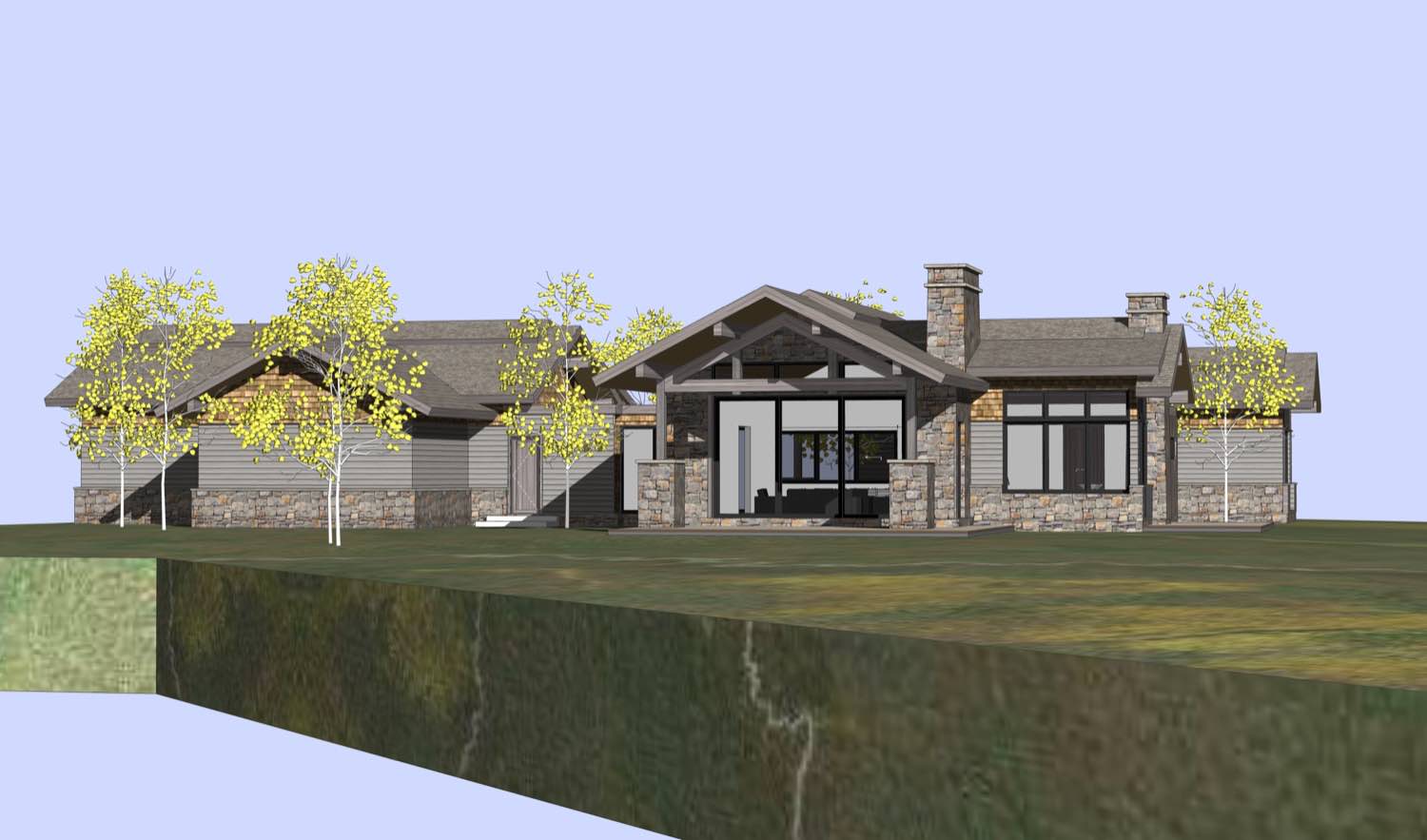
The plan breaks into distinct wings connected by a central living space with exposed timber framing. Those gable structures you see aren't just decorative, they define the main gathering areas and mark the entries. The wings extend out to either side, creating protected outdoor spaces between the volumes.
From above, you can see how the building wraps around itself, with the different roof planes defining separate zones. The garage wing balances the living areas on the opposite side. It's a large footprint, but the articulation keeps it from reading as one massive rectangle.
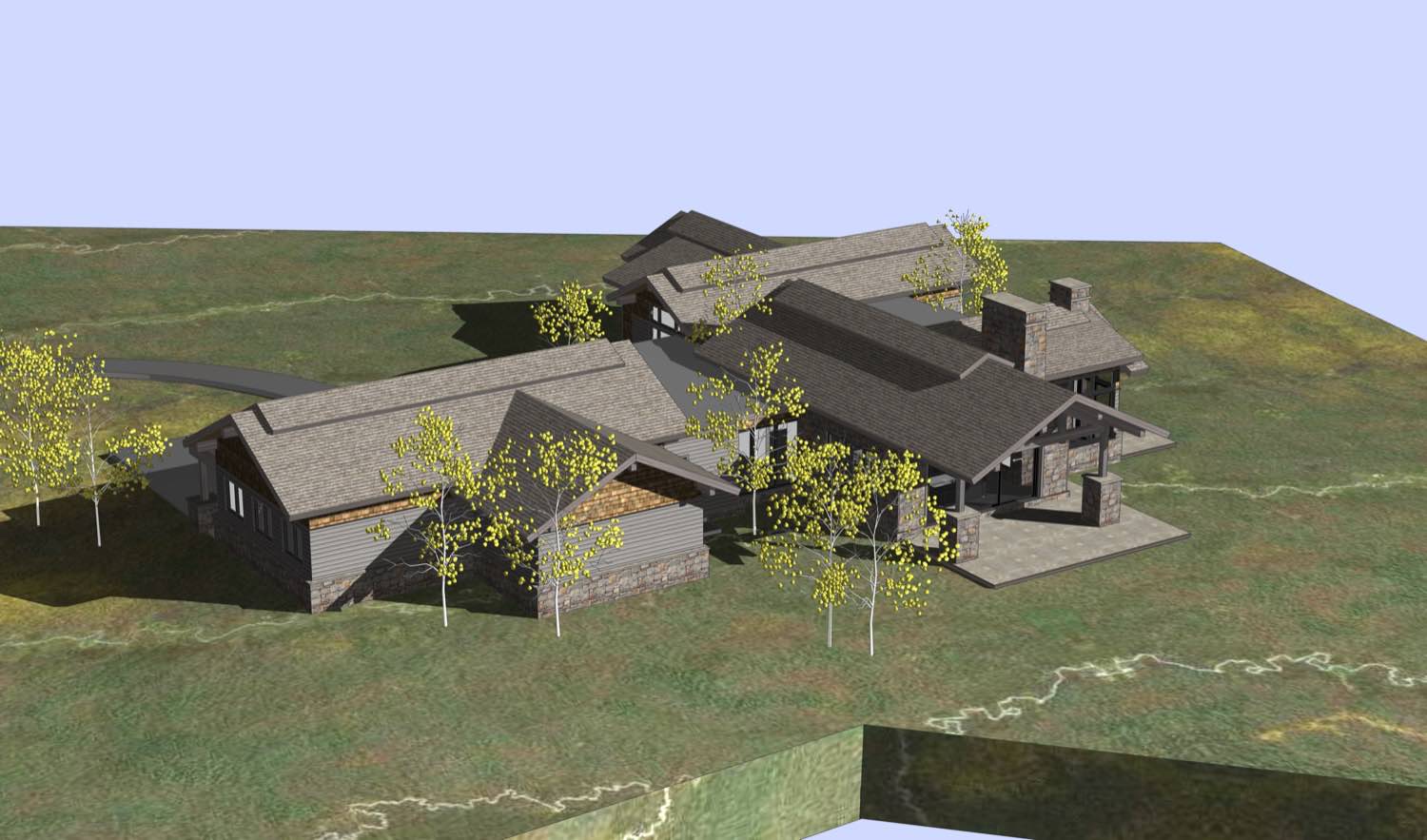
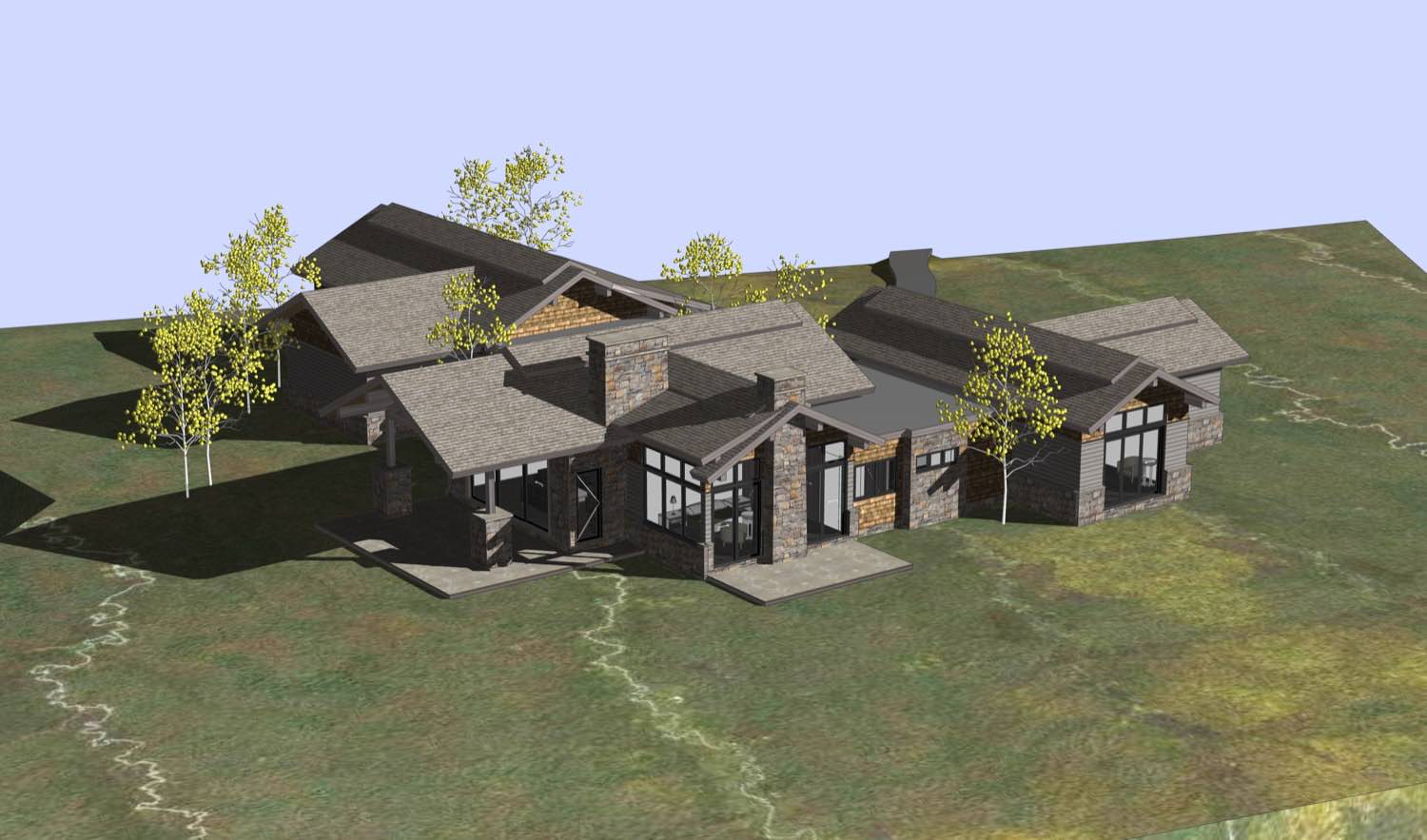
The approach is important on a site like this. You want to arrive at grade, not be climbing stairs before you even get to the front door. The way this sits into the hillside lets you enter at the main level, then the spaces open up as you move through toward the views.
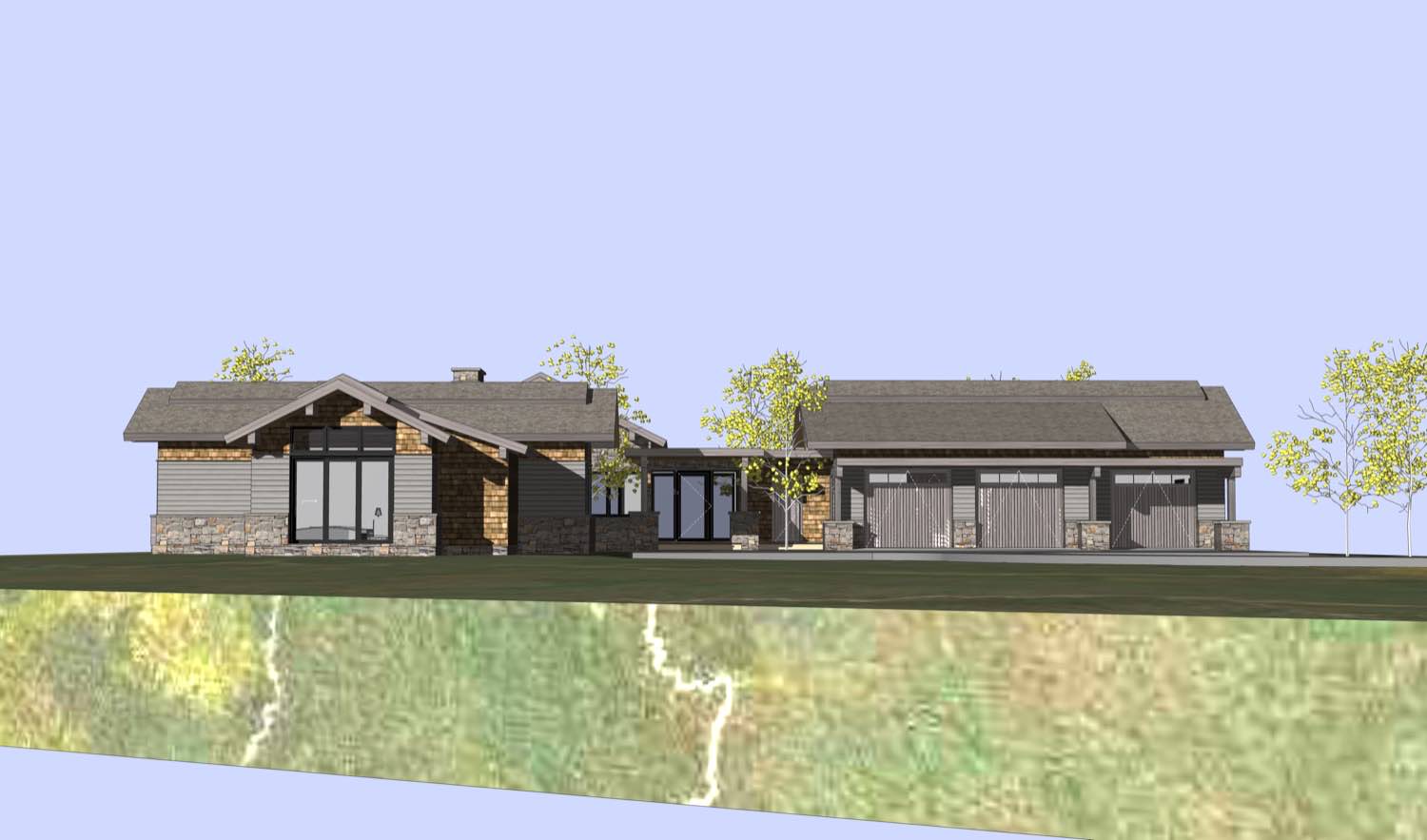
The window layouts are deliberate. Large glazing at the main gables, with punched openings elsewhere. Black frames throughout tie the elevations together and let the stone and siding remain the focus. The vertical windows in the side gables bring light into interior spaces without compromising privacy.
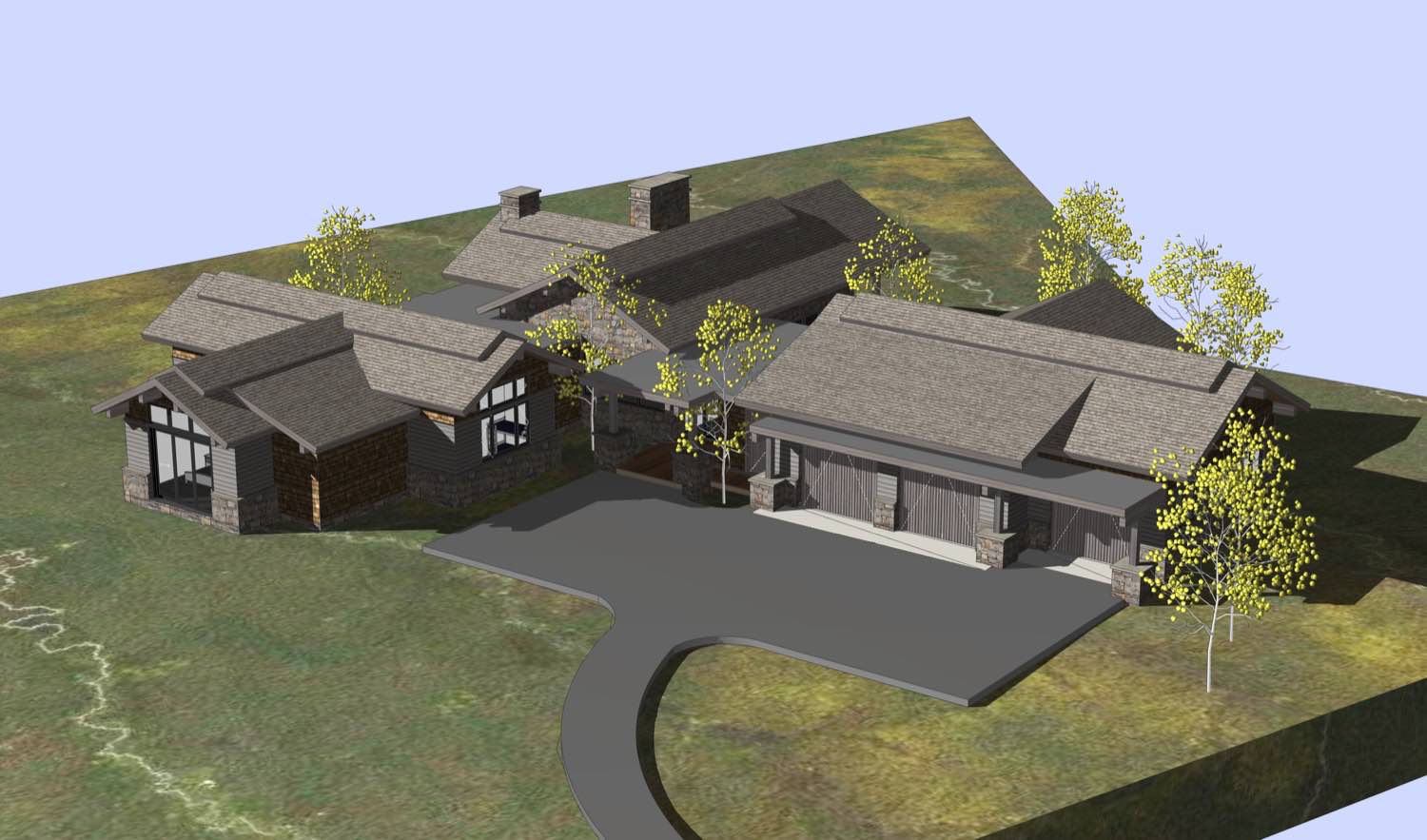
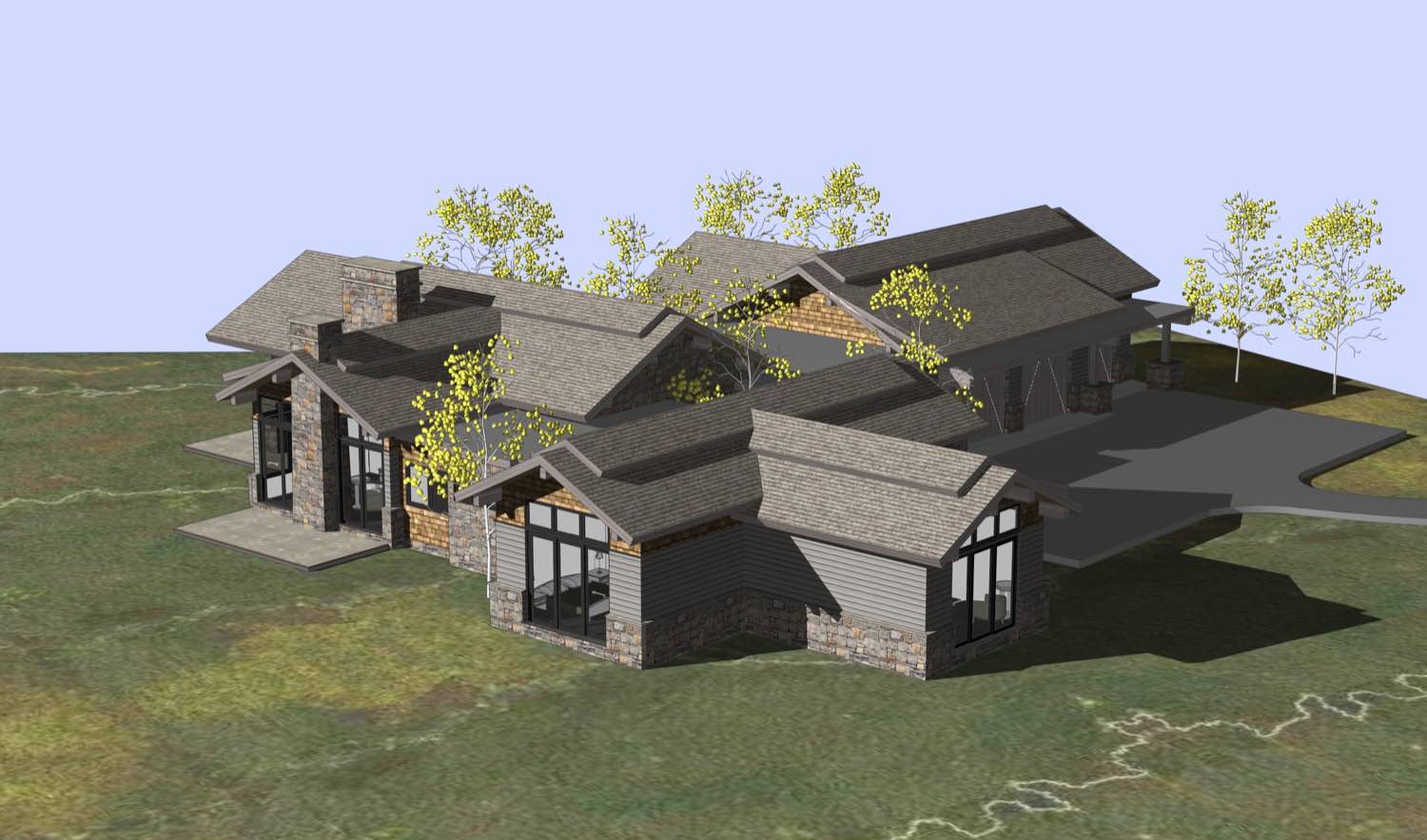
Single-level living on a hillside takes planning. You're working with grade changes, drainage, and the reality that sprawling out costs more than building up. But for the right site and the right client, it's worth it. You get a house that feels connected to the ground, with spaces that flow naturally from one to the next and a scale that respects the landscape around it.
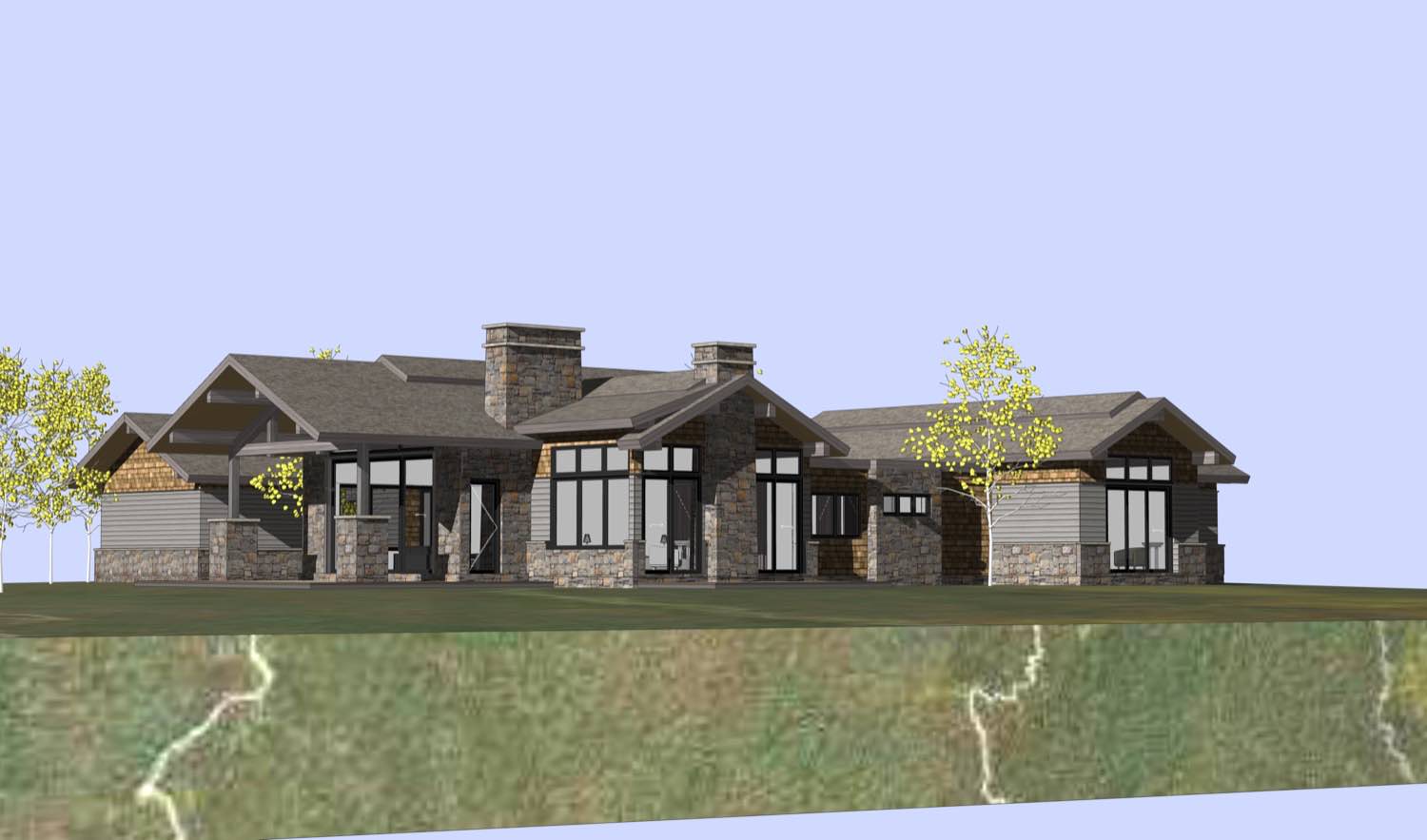
If you're working with a hillside property and thinking through how to approach it, we'd be glad to talk.
