Working with Gable Forms
We started this project with a simple idea: break the program into separate volumes that work together as a compound. The site allowed for it, and the approach gives each part of the house its own identity while creating interesting spaces between.
The main residence sits at the center with a two-story gabled volume that contains the primary living areas. We kept the form straightforward, clean lines and generous glazing to capture views and bring light deep into the interior. The upper level cantilevers slightly, creating a covered entry zone below and adding visual weight where it's needed.
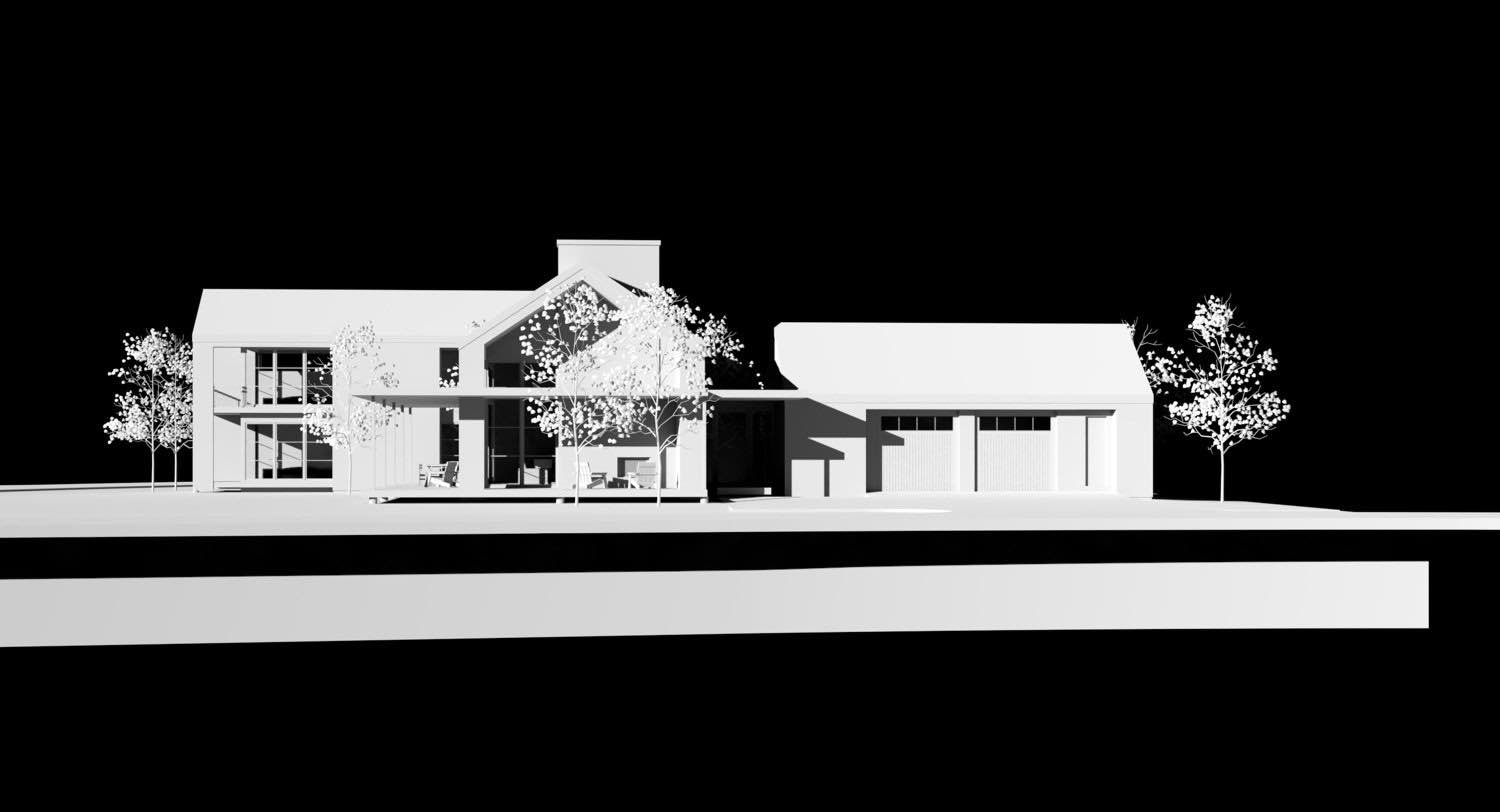
Adjacent to the main house, we designed a guest suite and workspace as separate structures. Each has its own gabled form that echoes the primary residence but scaled appropriately for its function. The workspace sits toward the front with a lower profile, while the guest house anchors the back corner of the compound.
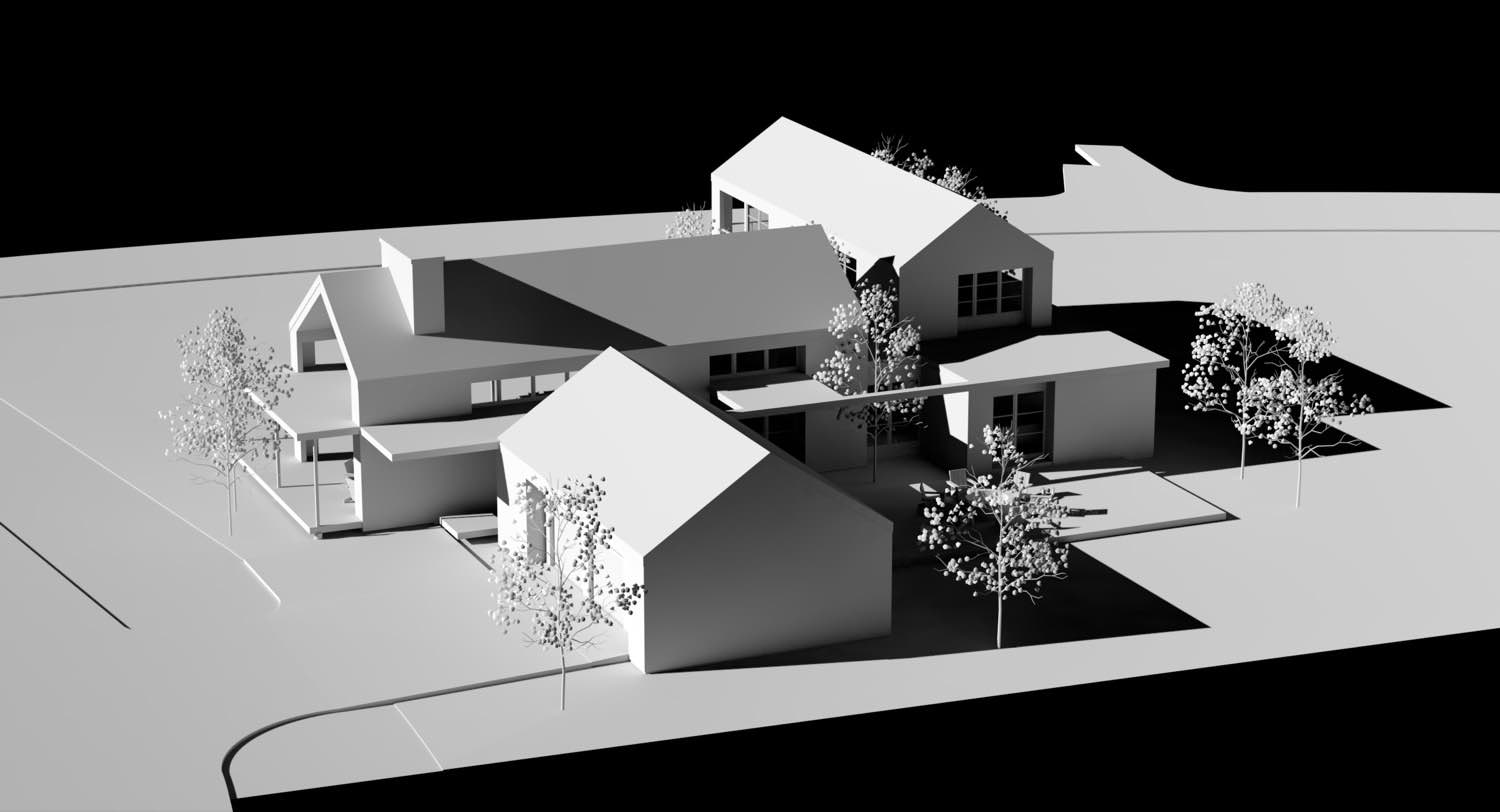
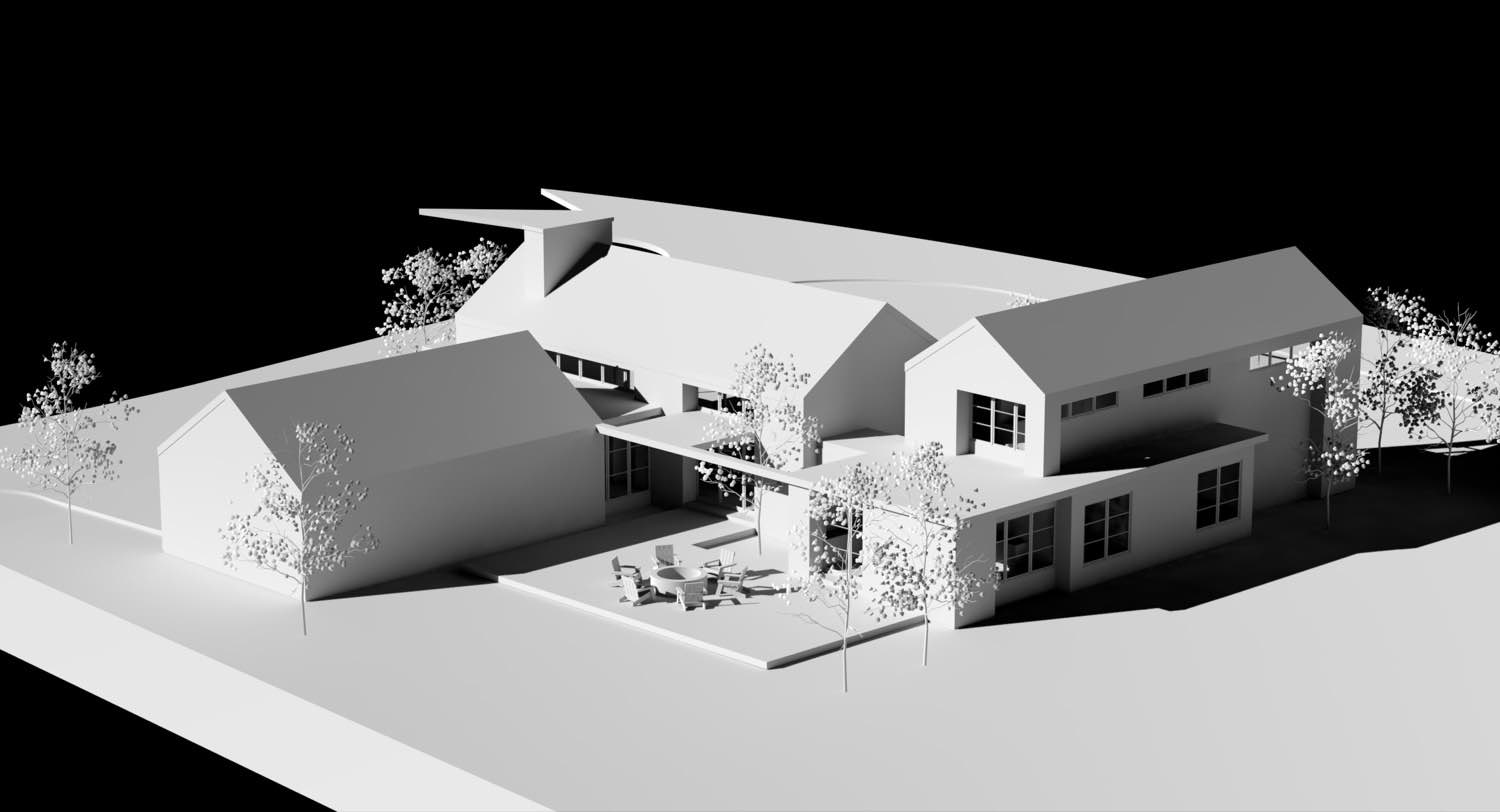
The spaces between buildings matter as much as the buildings themselves. We designed a central courtyard that becomes the outdoor living room, protected from wind and oriented for sun. A covered walkway connects the main house to the guest suite, creating a sheltered transition while maintaining the visual separation of volumes.
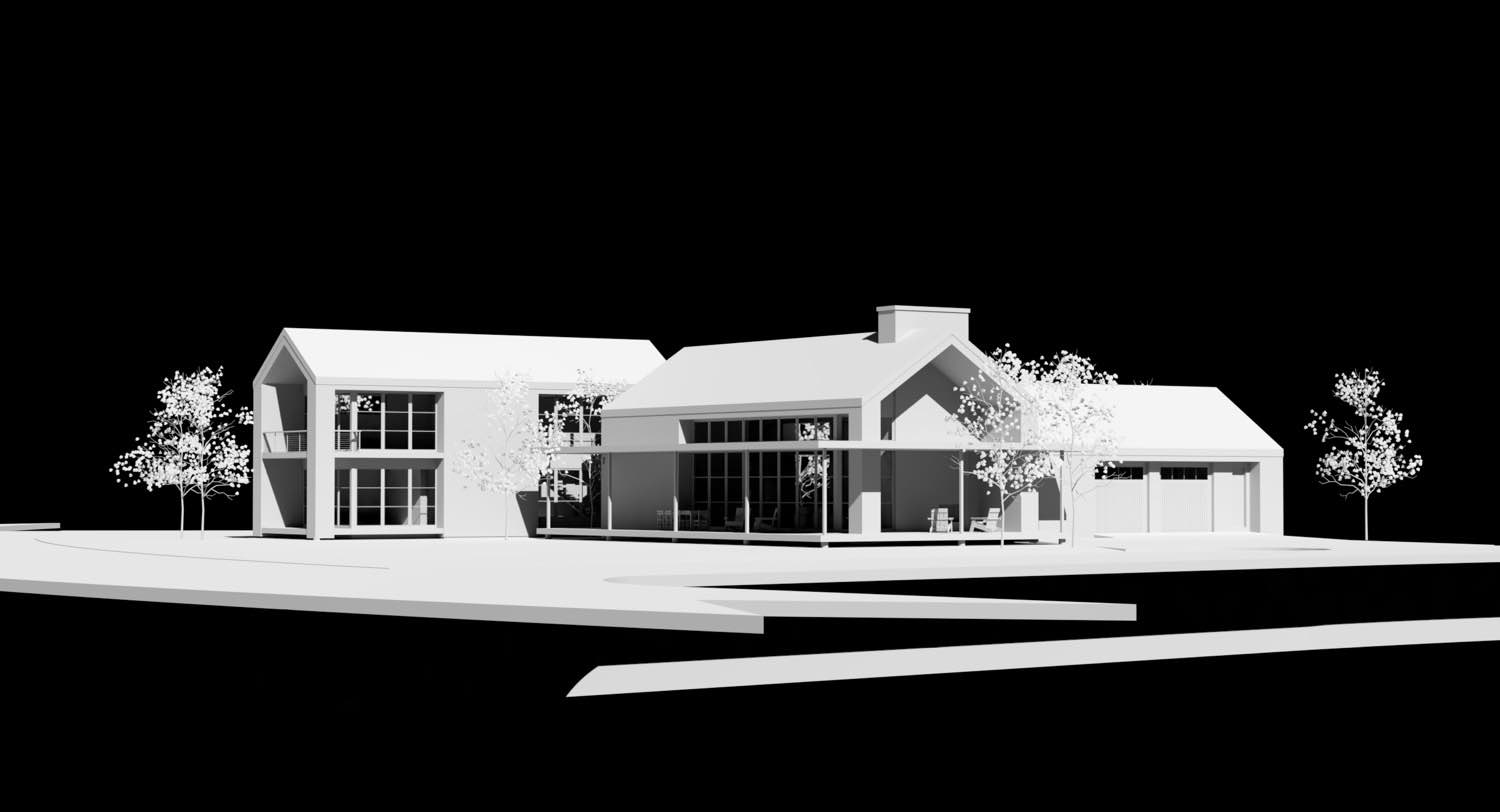
From different angles, the composition shifts. What reads as a collection of simple forms from one direction becomes a more complex arrangement from another, with volumes layering and roof planes intersecting. That's intentional. Architecture should reveal itself gradually as you move through and around it.
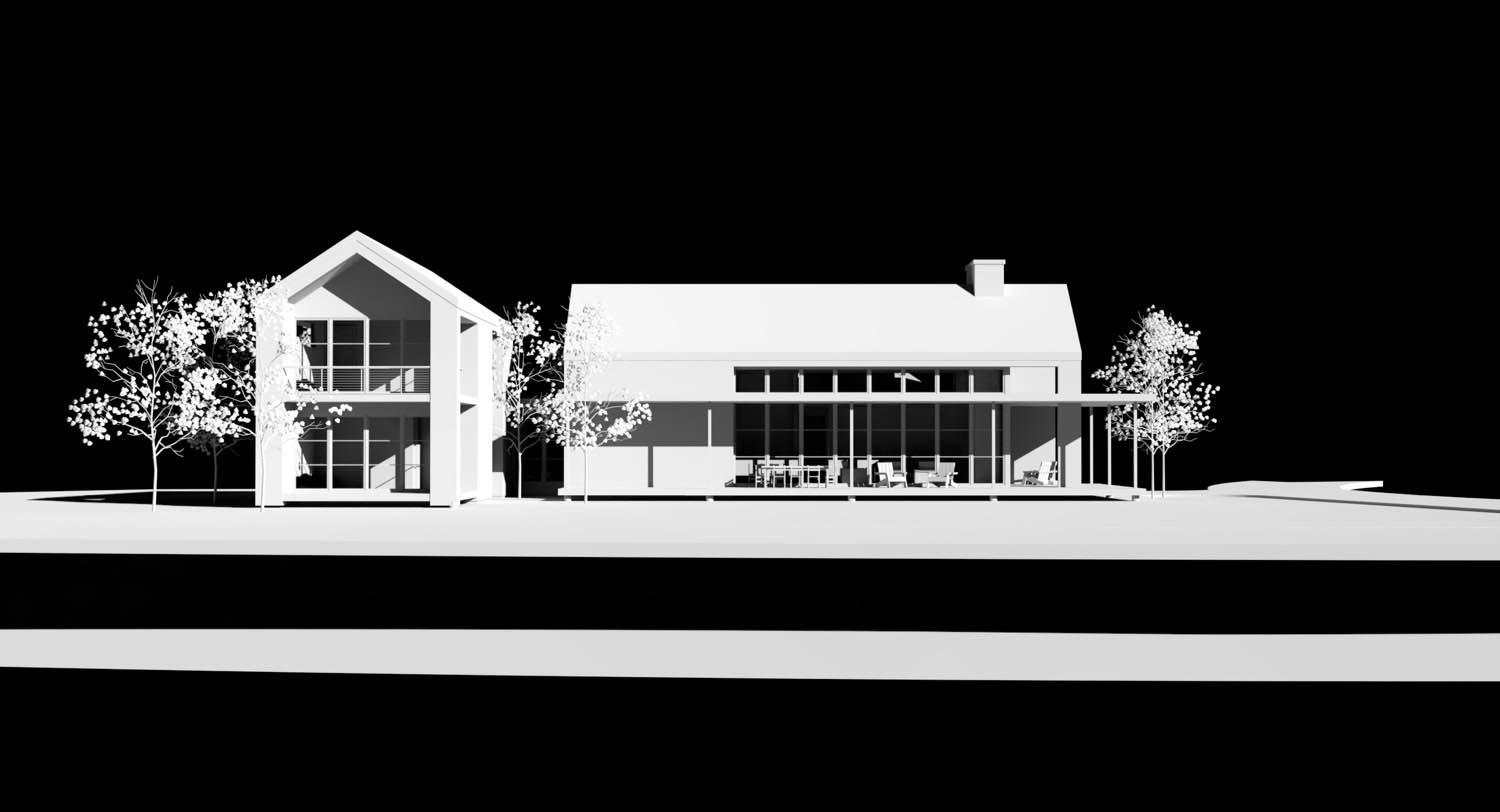
The side elevation shows how we varied the rooflines to break down the overall mass while maintaining a cohesive family of forms. The taller central volume establishes hierarchy, while the flanking structures step down in height. Large window openings bring the landscape into every space, and the clerestory windows at the gable ends create cross-ventilation and wash the interior walls with natural light.
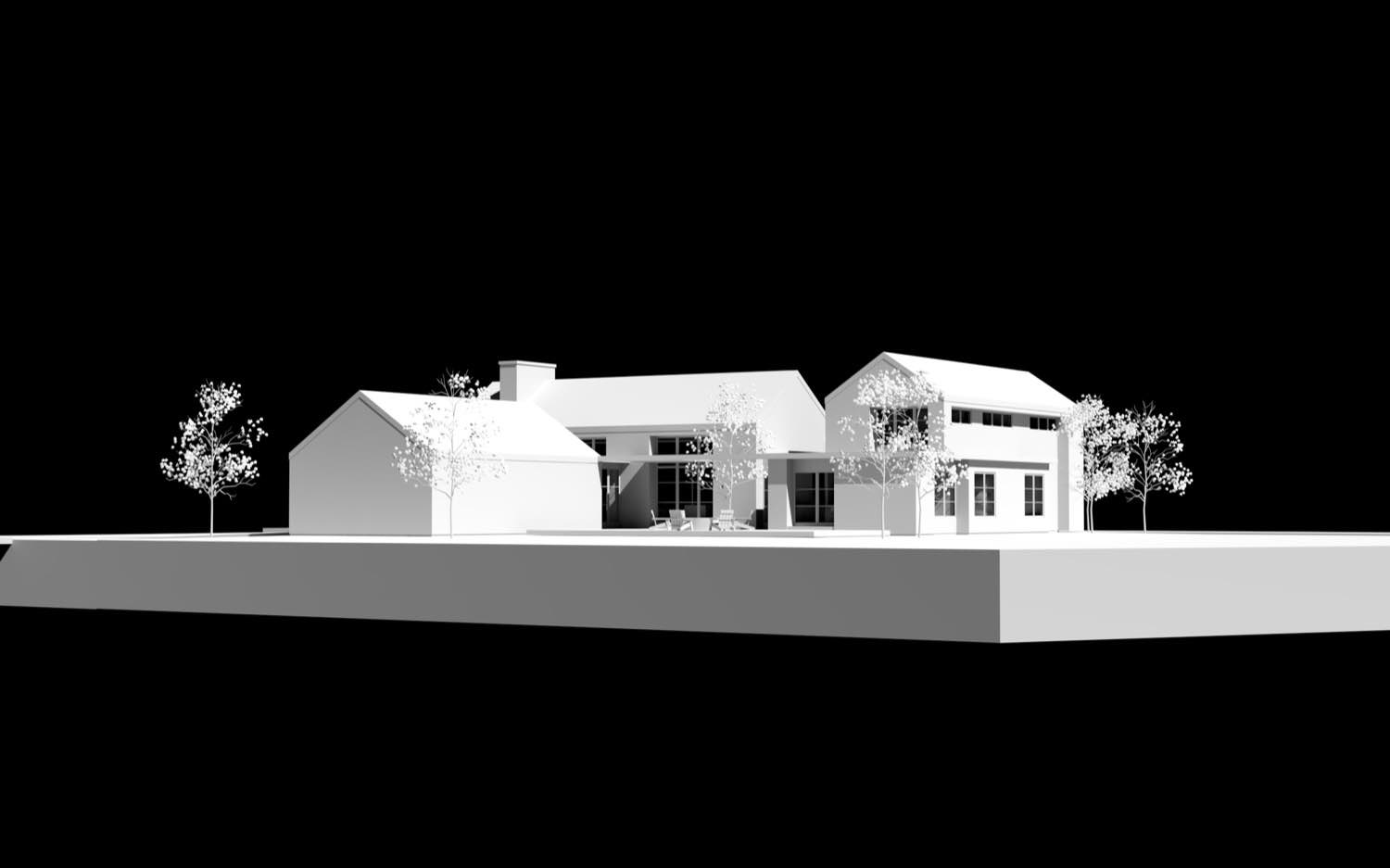
This approach to residential design works particularly well when you want distinct spaces for different functions but still want everything to feel connected. The compound model gives you privacy when you need it and brings everyone together when you don't.
If you're thinking about a project that could benefit from this kind of spatial organization, get in touch.
