Nordic
These architectural models show a house that works by separating into distinct volumes. We designed it this way because the site allows the building to spread out, and breaking the mass into smaller pieces makes it feel less imposing against the landscape.
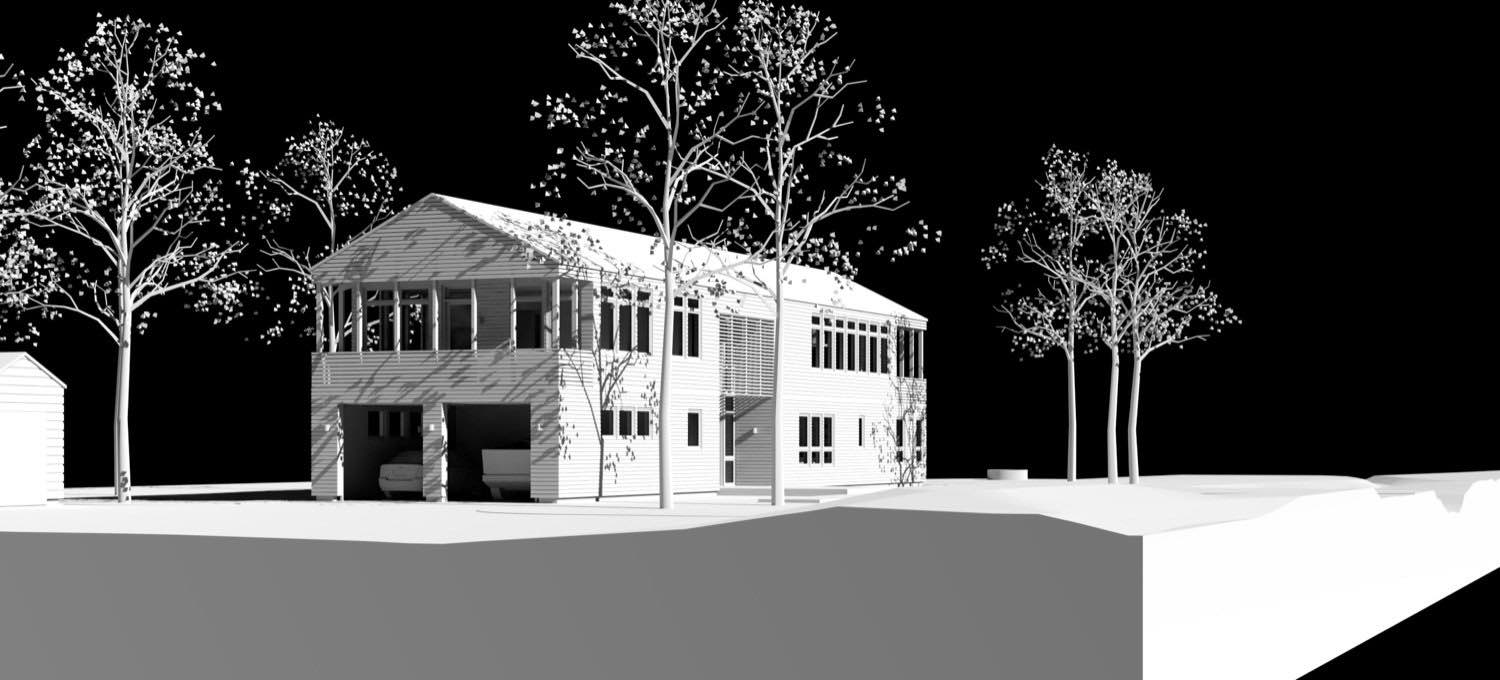
The main house sits as a two-story volume with horizontal siding. A covered porch wraps one corner at the upper level, creating outdoor space that's protected but open to views. The garage is set back as its own element, and a smaller outbuilding sits at a distance, each structure maintaining its own presence while relating to the whole.
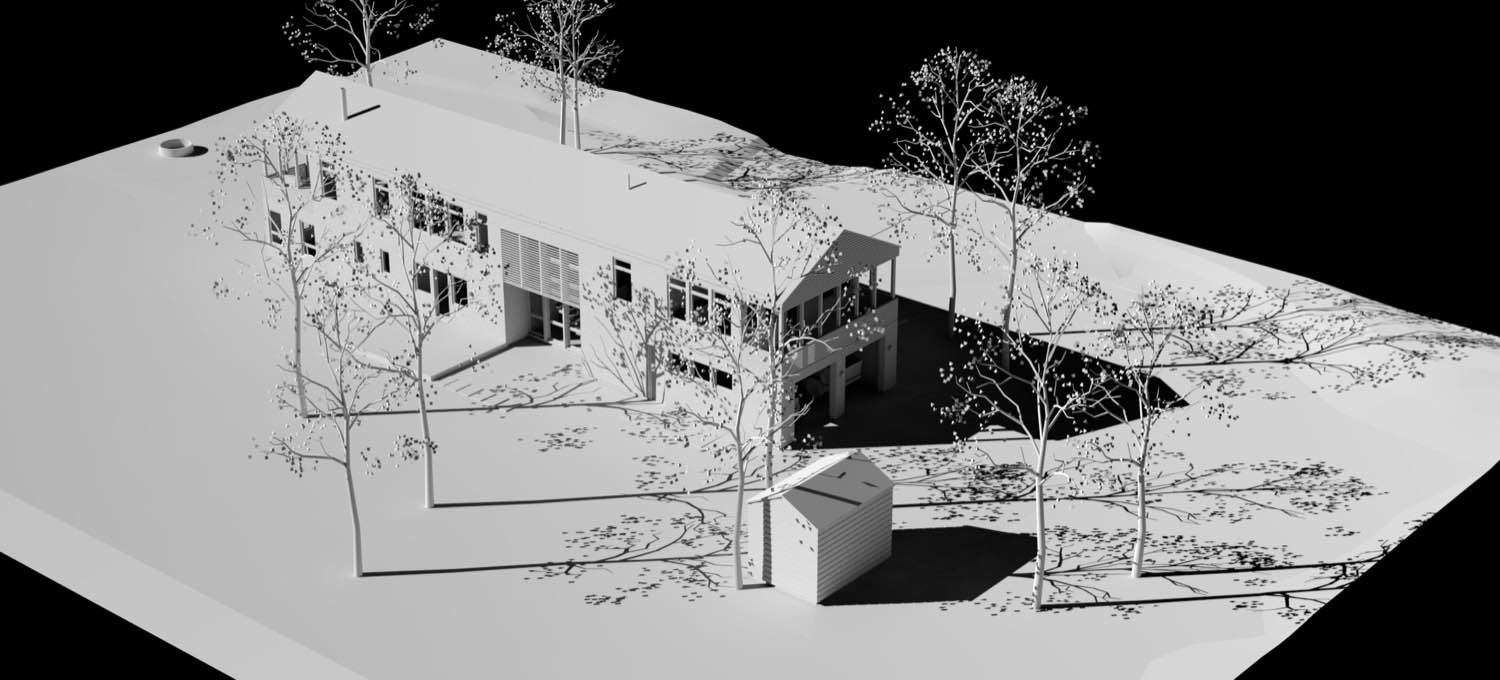
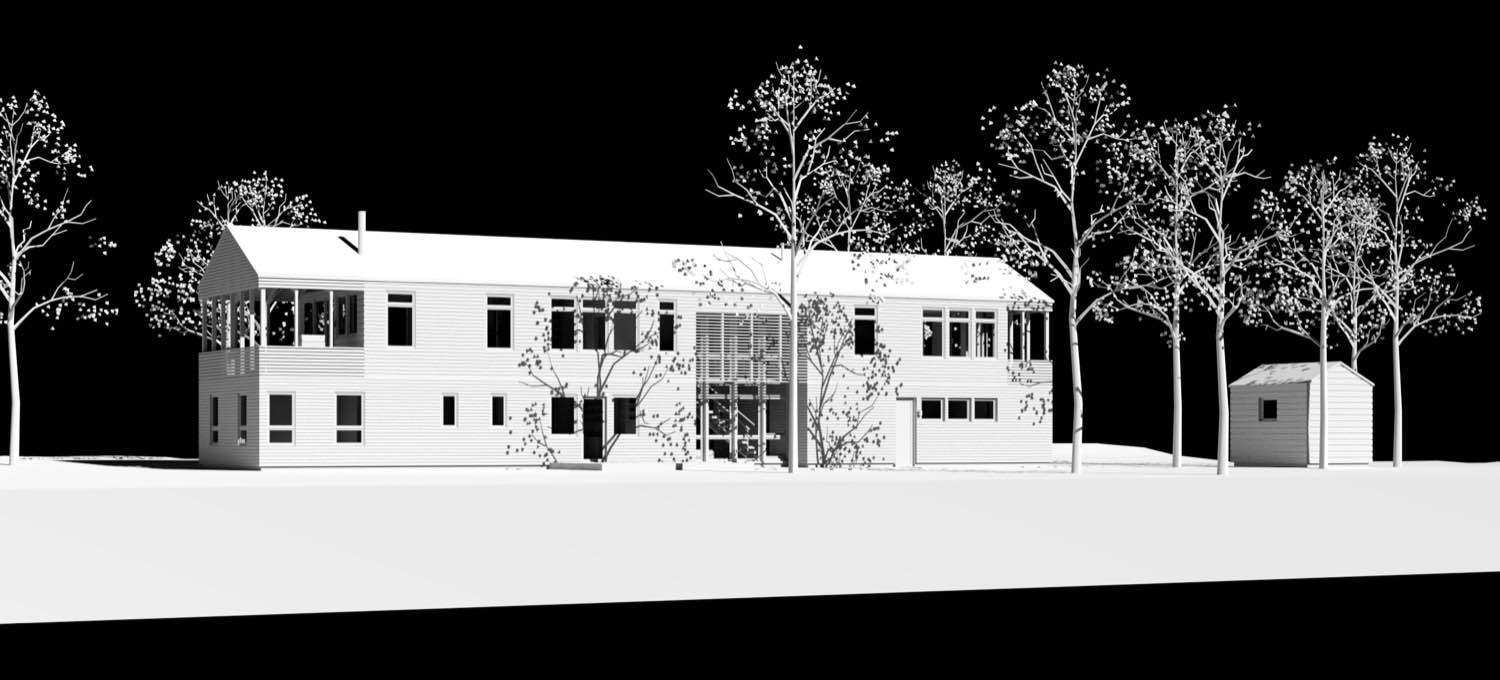
We punctuated the facades with different window sizes and groupings depending on what's happening inside. Where living spaces need light and views, we grouped windows together. More private areas get smaller, more considered openings. A central section uses louvers for solar control, letting light in while managing heat gain.
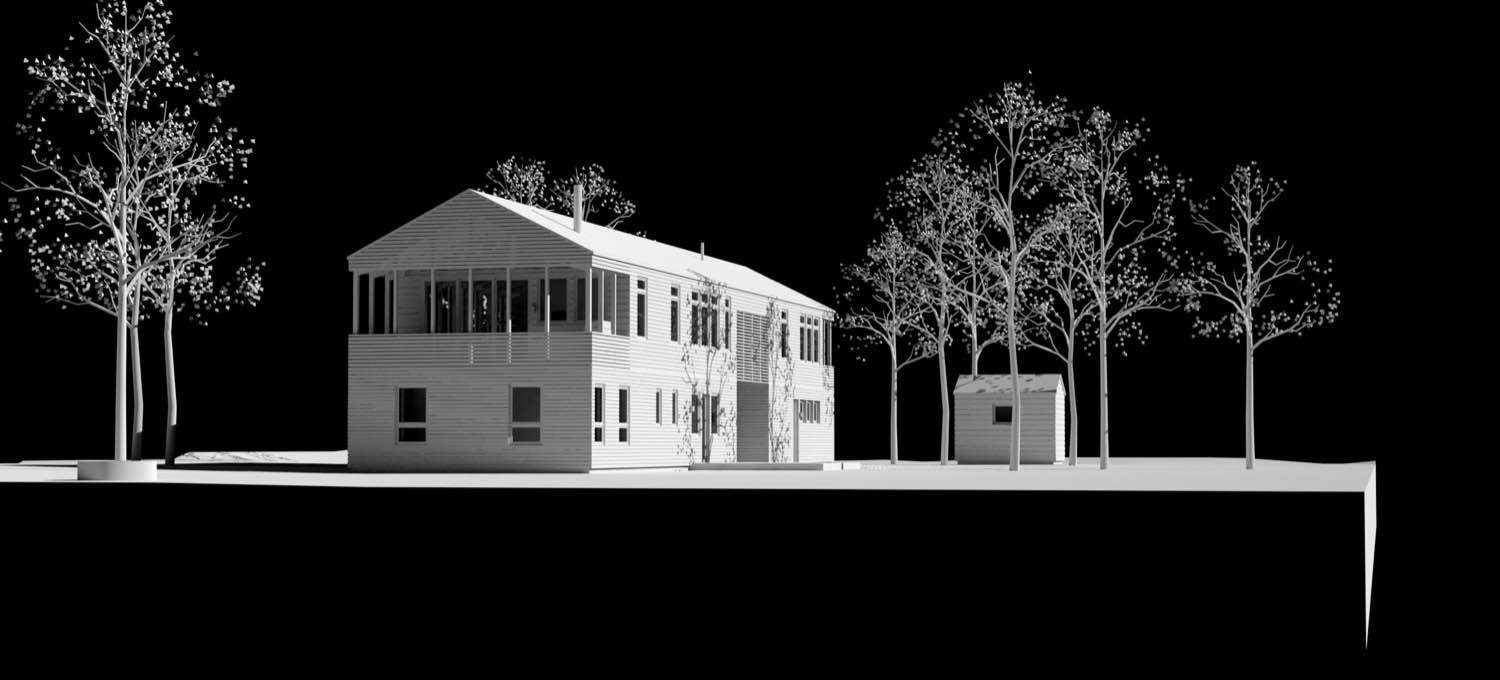
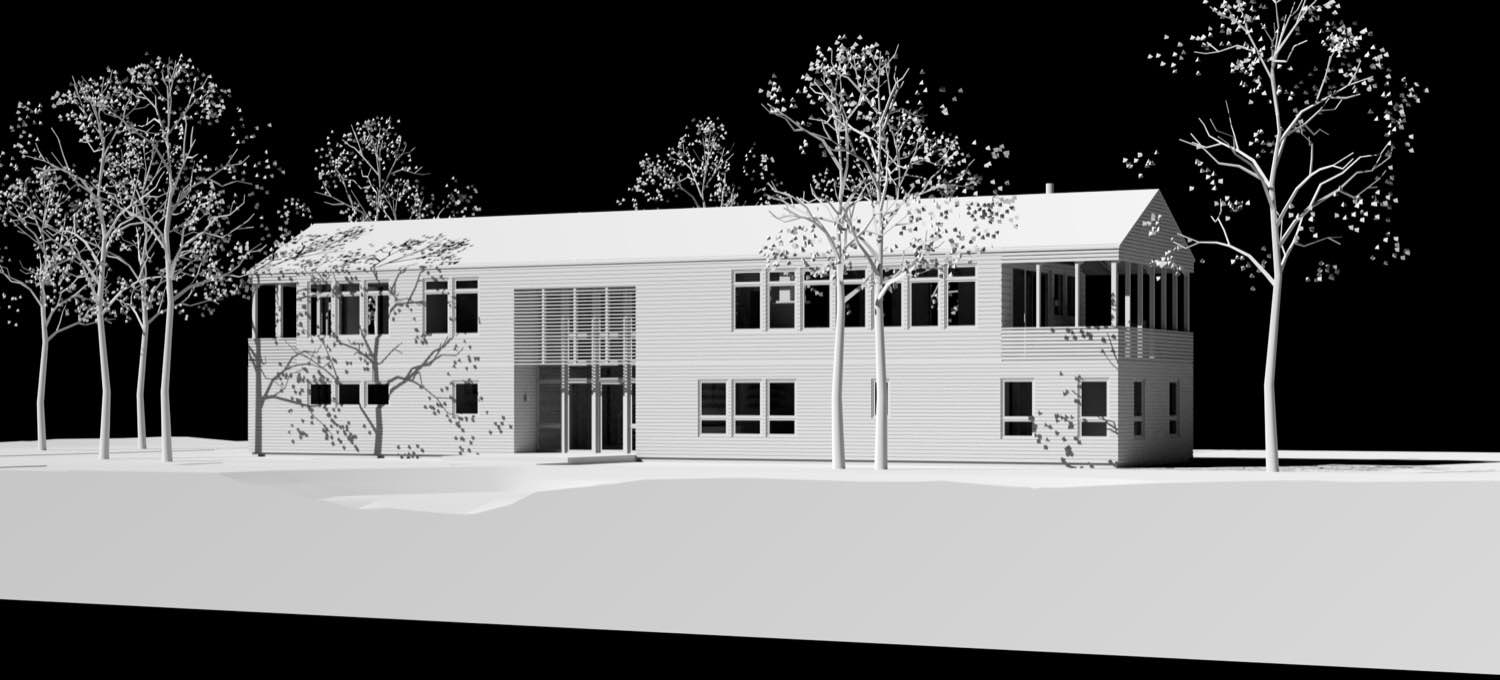
The rooflines shift and step as the volumes connect. Some sections carry simple gable forms, while others extend into lower shed roofs that define covered outdoor areas. This creates a composition that reads as connected parts rather than one large mass.
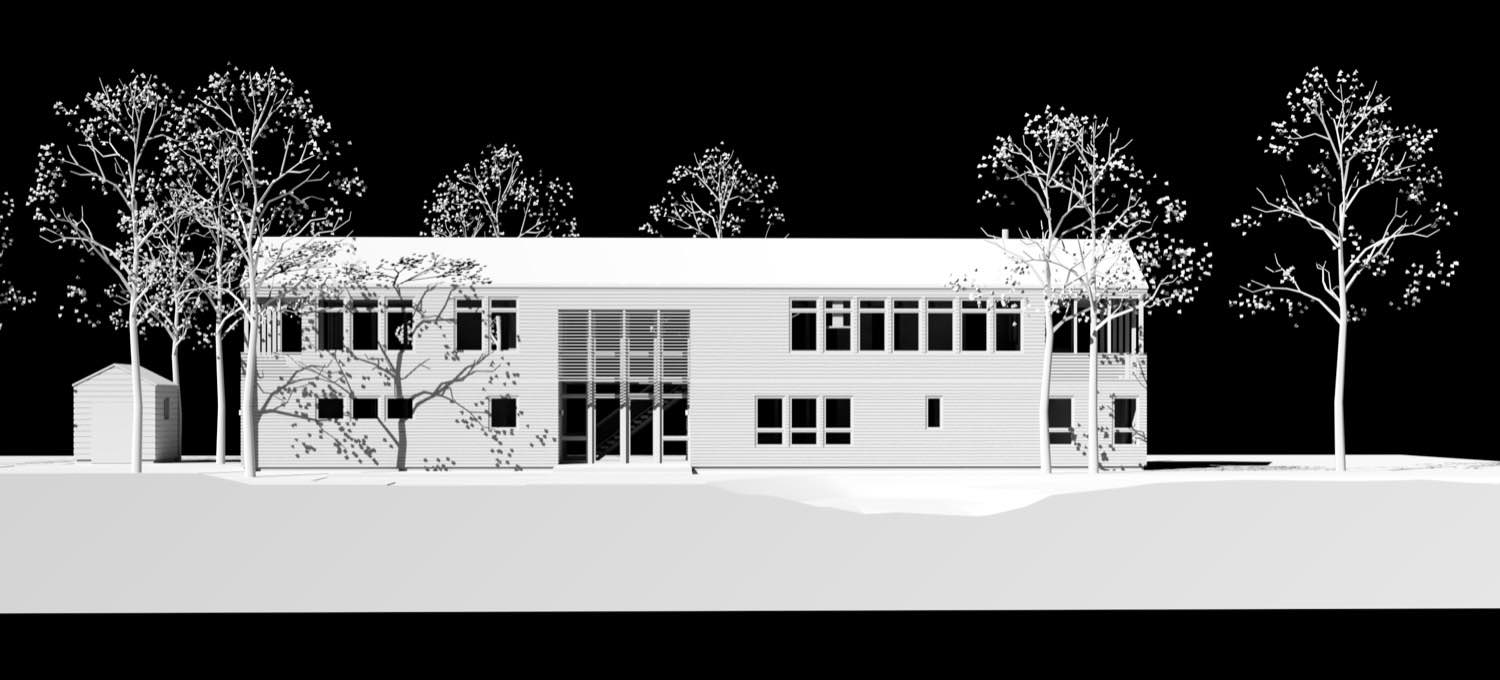
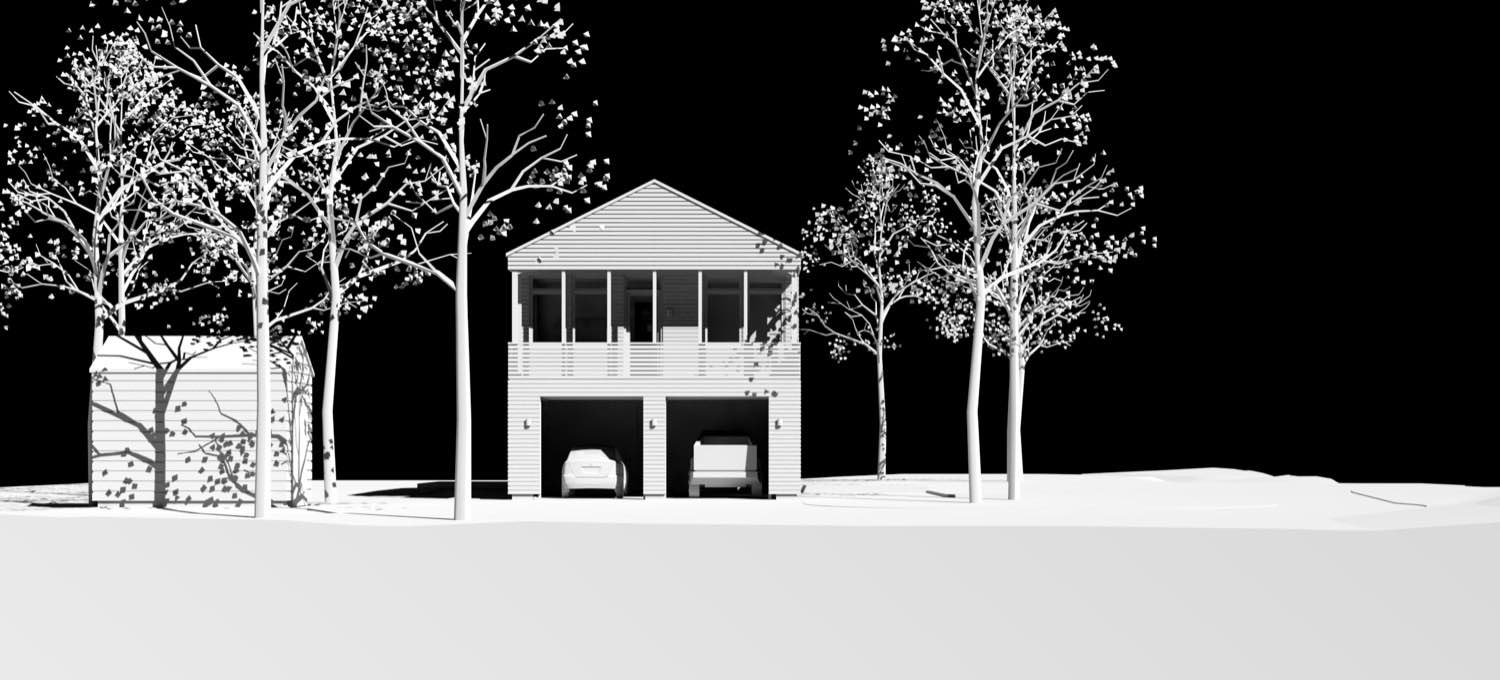
The detached garage has its own character with a screened upper level. It functions as more than just car storage, offering additional space that can adapt to different uses while maintaining separation from the main house.
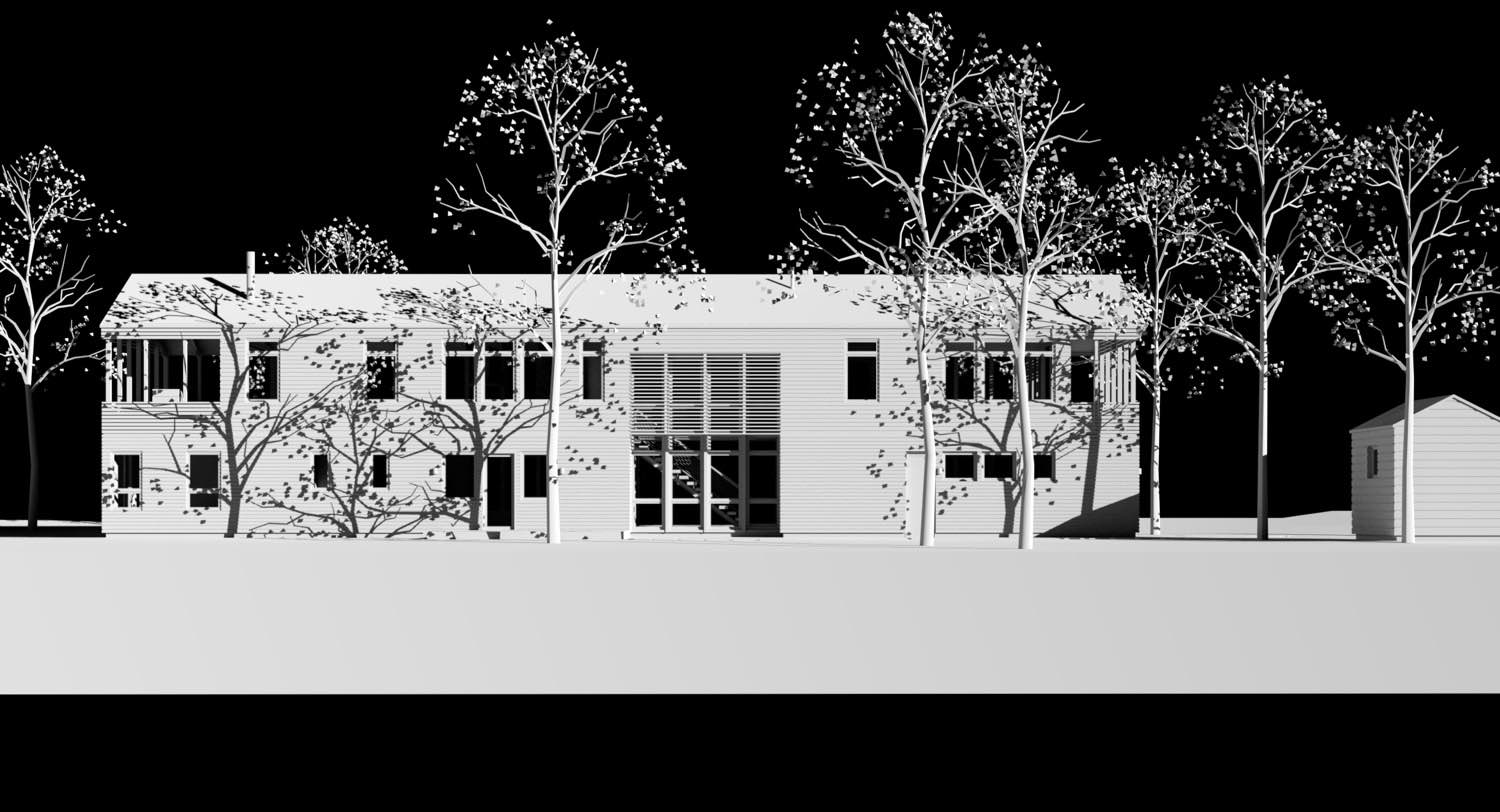
We kept the material palette straightforward. Horizontal siding wraps all the volumes, unifying the composition while allowing each piece to maintain its own form. The consistent material treatment lets the architecture sit quietly in the landscape, which in this case means nestled among mature trees that provide natural screening and context.
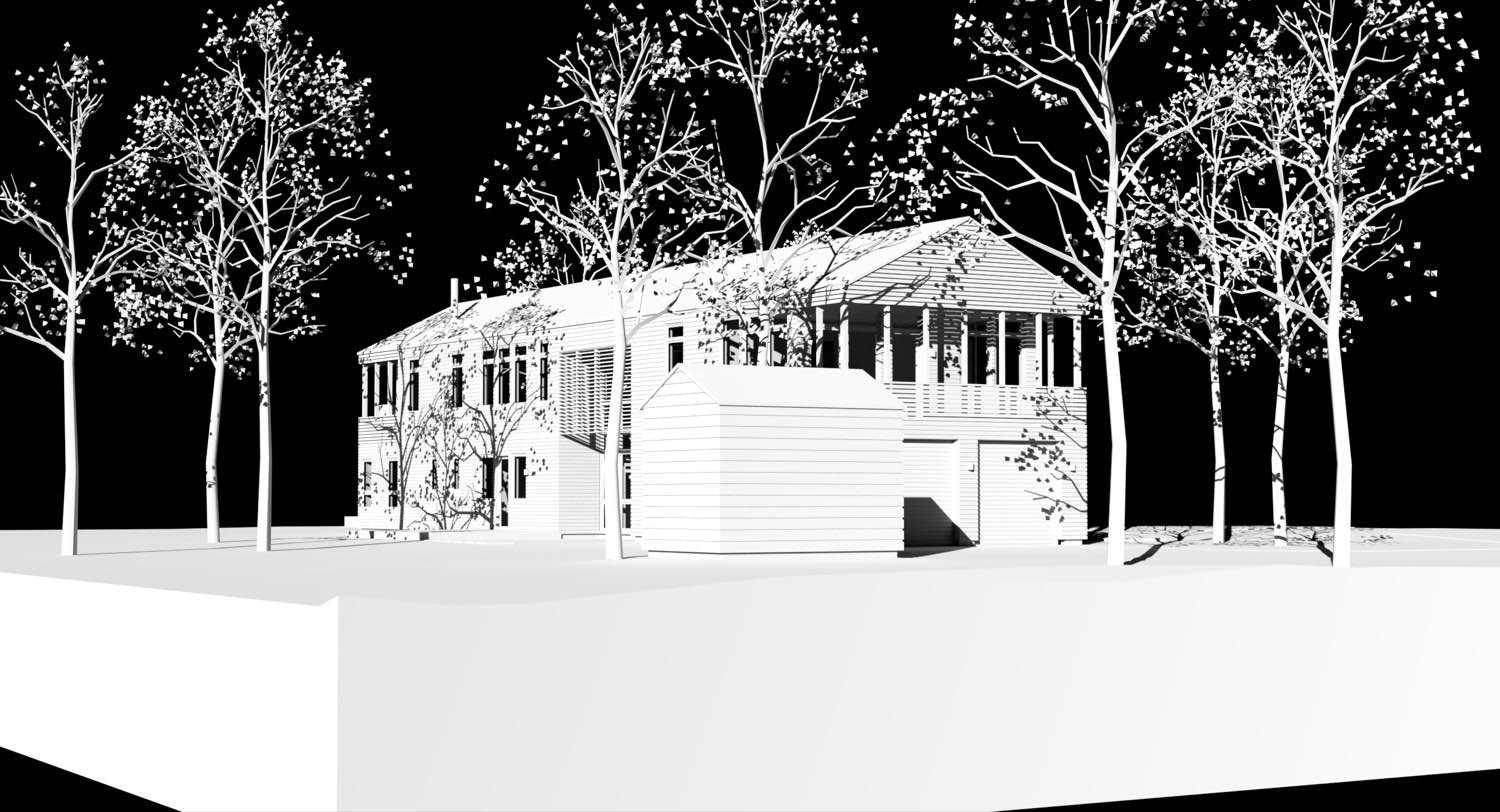
The approach to this design was about understanding what the site could accommodate and how people actually want to use their homes. Not everything needs to be under one roof. Separating functions into distinct buildings creates opportunities for privacy, flexibility, and a more interesting relationship between interior and exterior space.
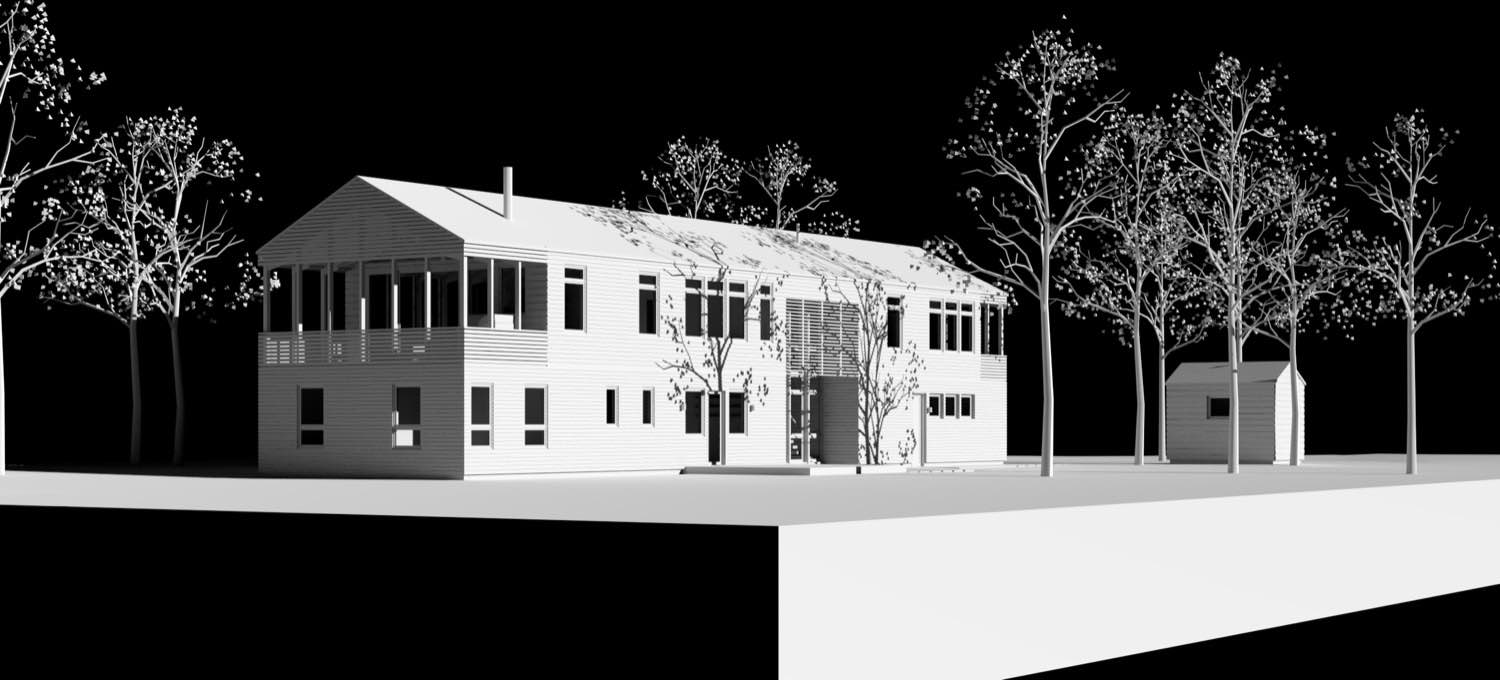
If you're looking at a site with room to spread out and you value the idea of distinct spaces rather than one large volume, reach out. We design homes that respond to how you live and where you're building.
