Mountain King Ranch
We've been working through the design for a new home that sits on ranch land with big views. The clients wanted something that feels connected to the agricultural history of the valley while working for how they actually live. That meant thinking carefully about how the spaces relate to each other and to the land around them.
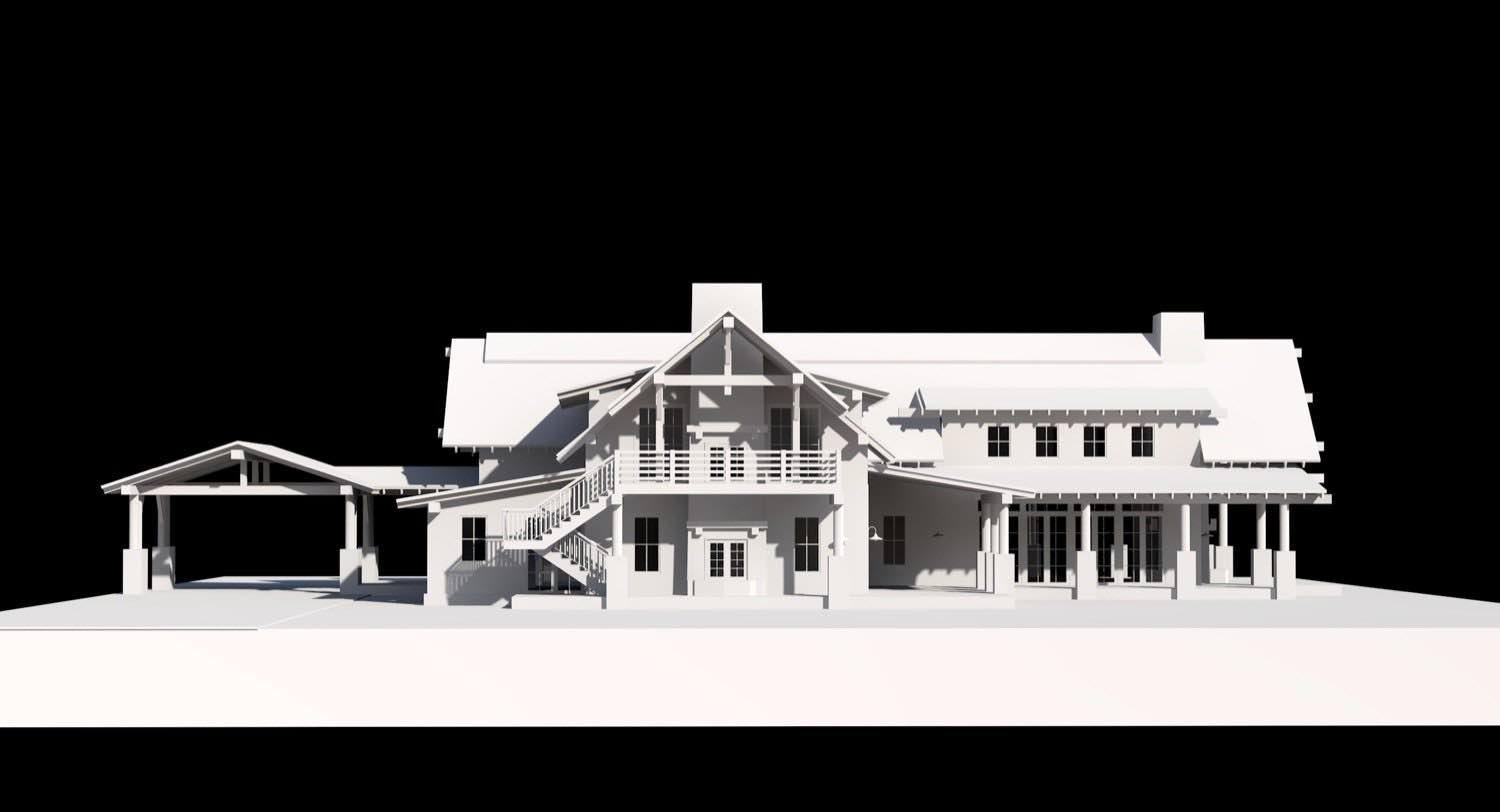
The house is organized around a central pavilion with a tall gable that anchors the composition. Exposed timber trusses frame this space, and we sized them to do real structural work. Heavy timber makes sense here, both for the spans we needed and because it connects to the ranch vernacular without trying too hard. The secondary wings extend from this core at lower rooflines, creating a hierarchy that makes the whole building more approachable.
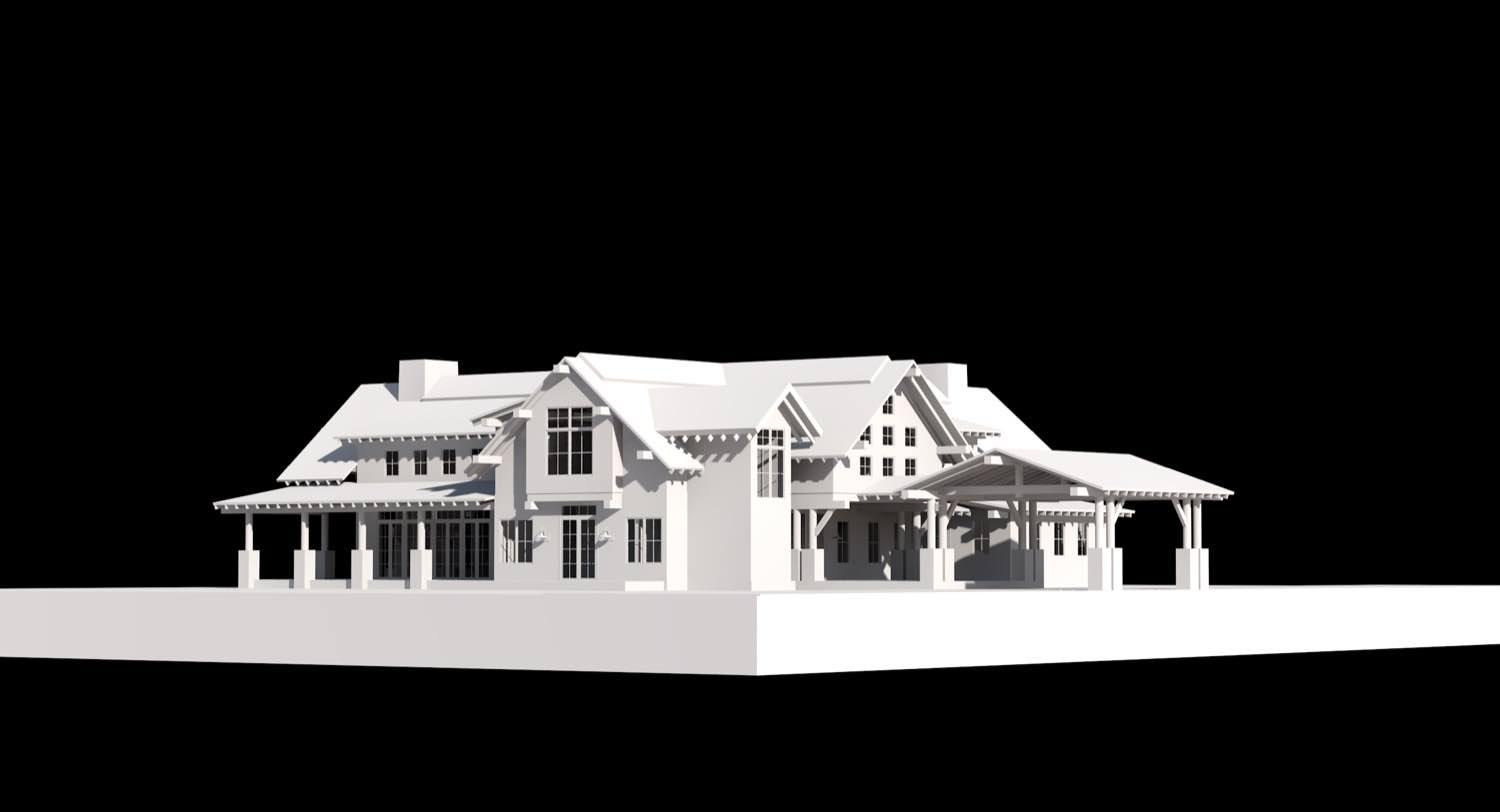
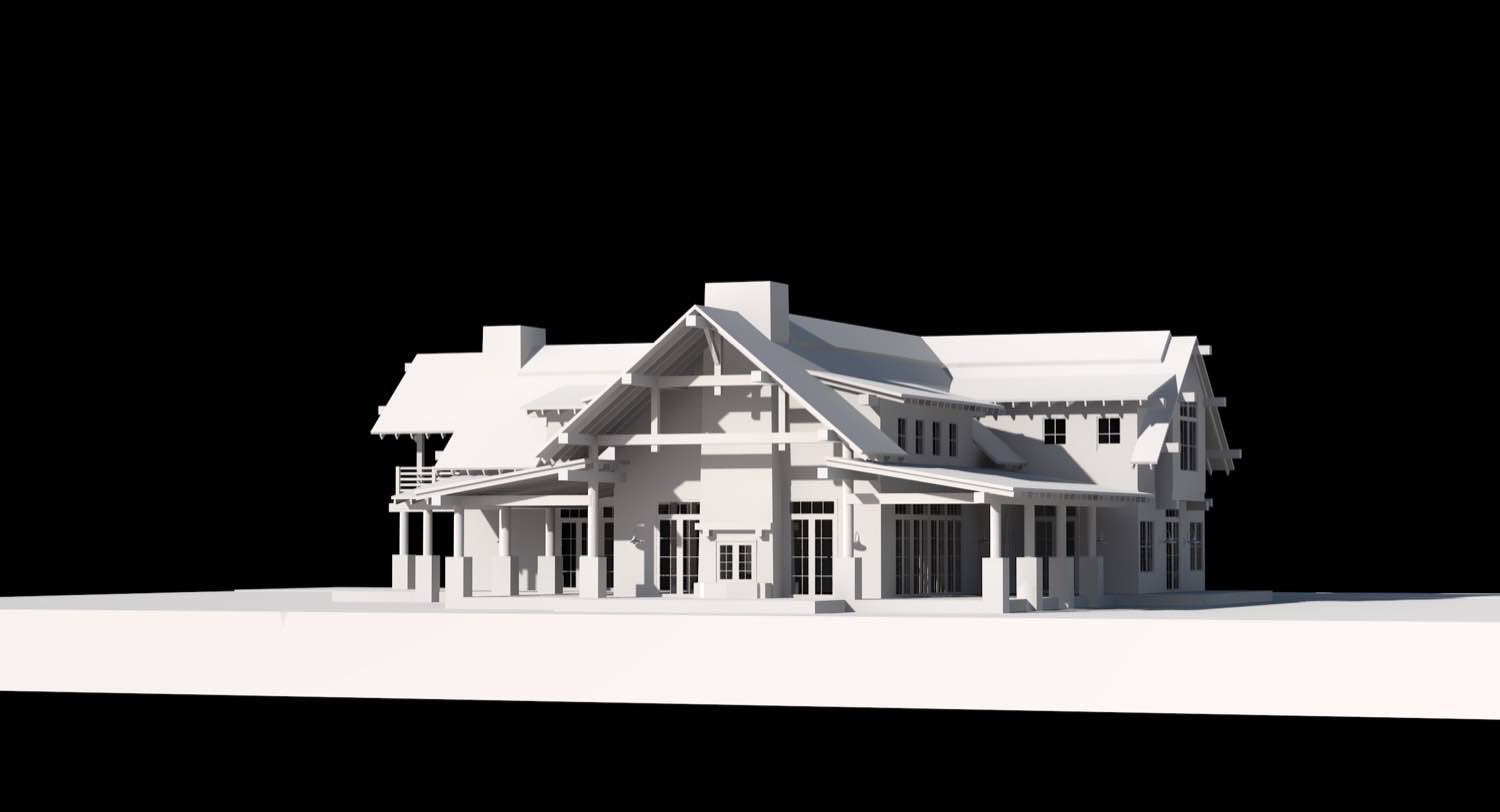
We spent a lot of time getting the outdoor spaces right. Deep porches wrap around multiple sides, with columns that carry the roof overhangs. These aren't decorative additions. They create usable outdoor rooms that extend the living space and provide shade in summer. The pergola elements let you read the structural logic from the outside, and they'll cast good shadow patterns throughout the day.
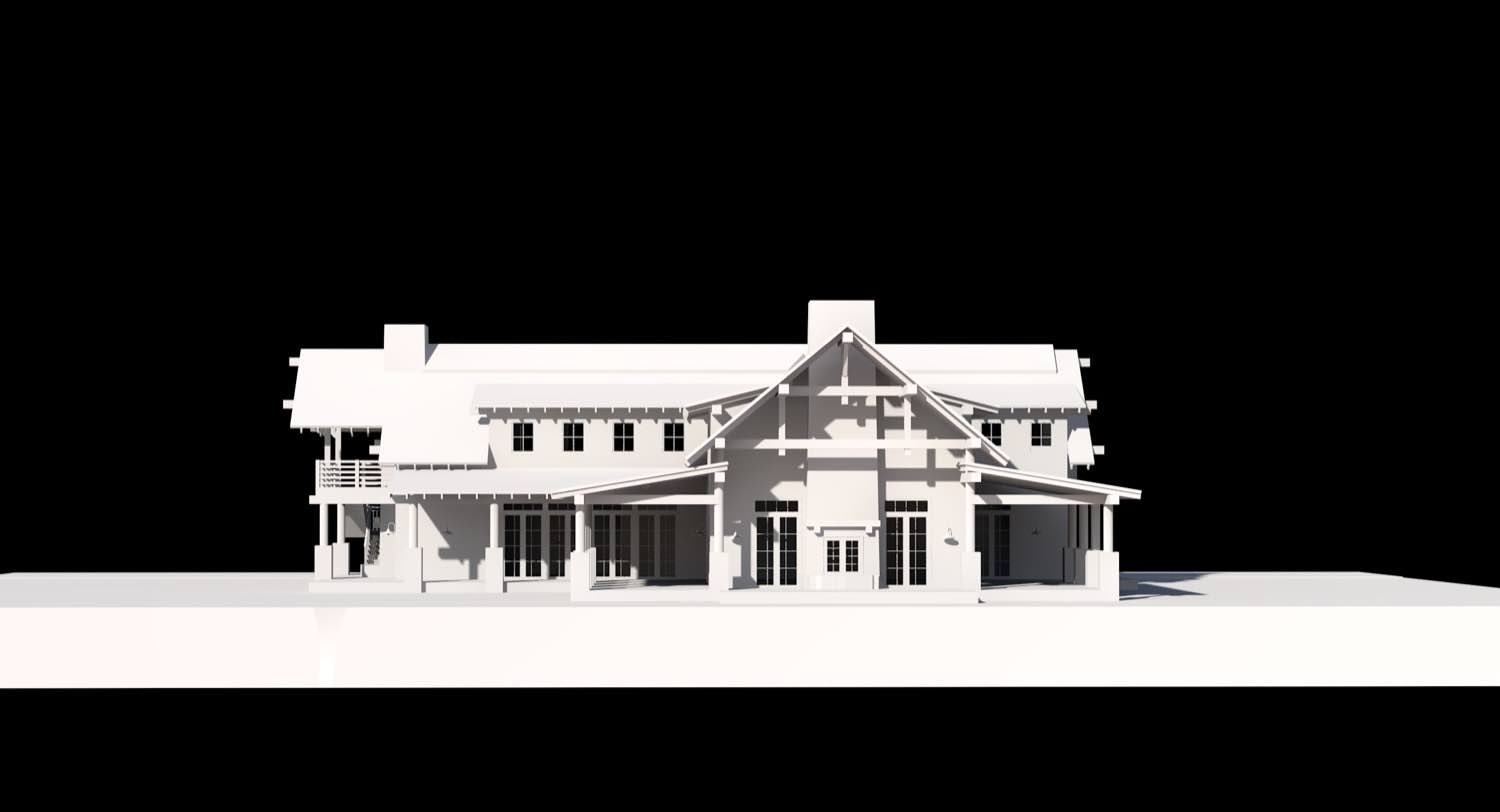
The plan breaks the program into distinct volumes rather than putting everything under one big roof. You can see this clearly in the massing, with the main living pavilion, bedroom wings, and garage each reading as separate forms that connect through covered walkways and porches. This approach makes the house feel less imposing on the landscape and creates multiple opportunities to step outside as you move through the building.
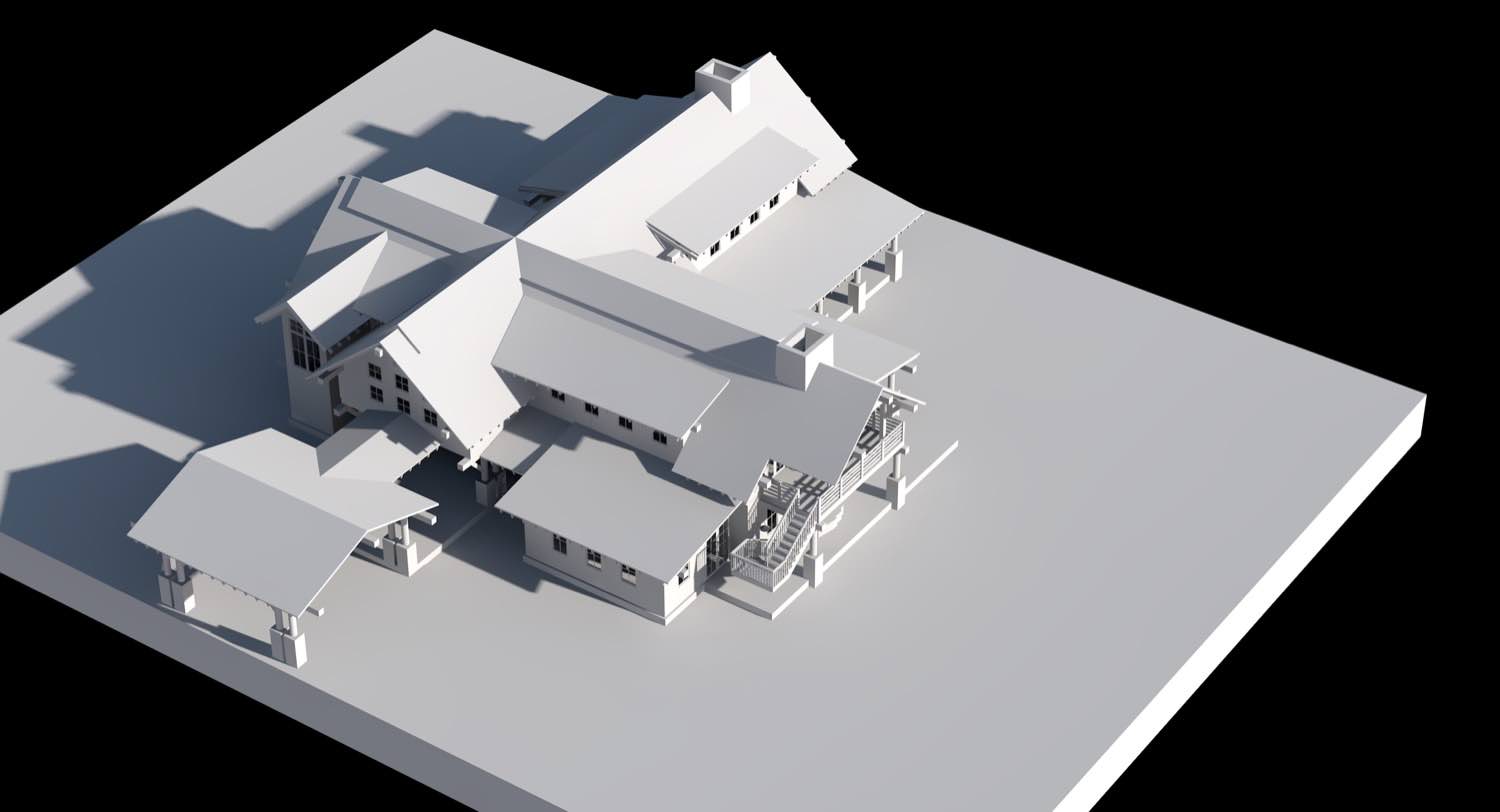
The aerial view shows how the different pieces work together. There's a carport on one end that maintains the residential scale while providing covered parking. An exterior stair connects the upper level to grade, and we detailed it with the same timber posts and railings that appear throughout. Everything ties back to a consistent material palette and detailing language.
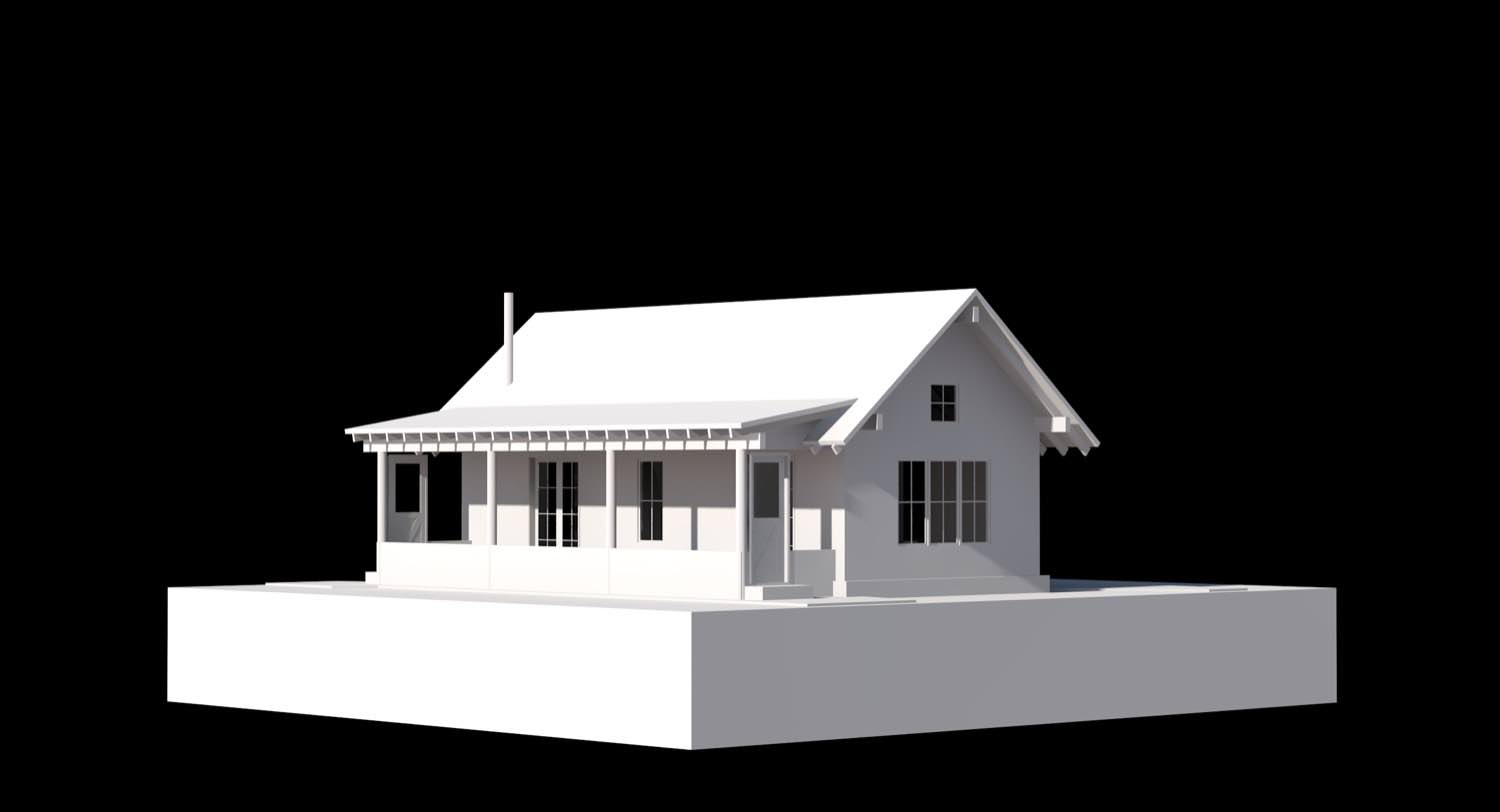
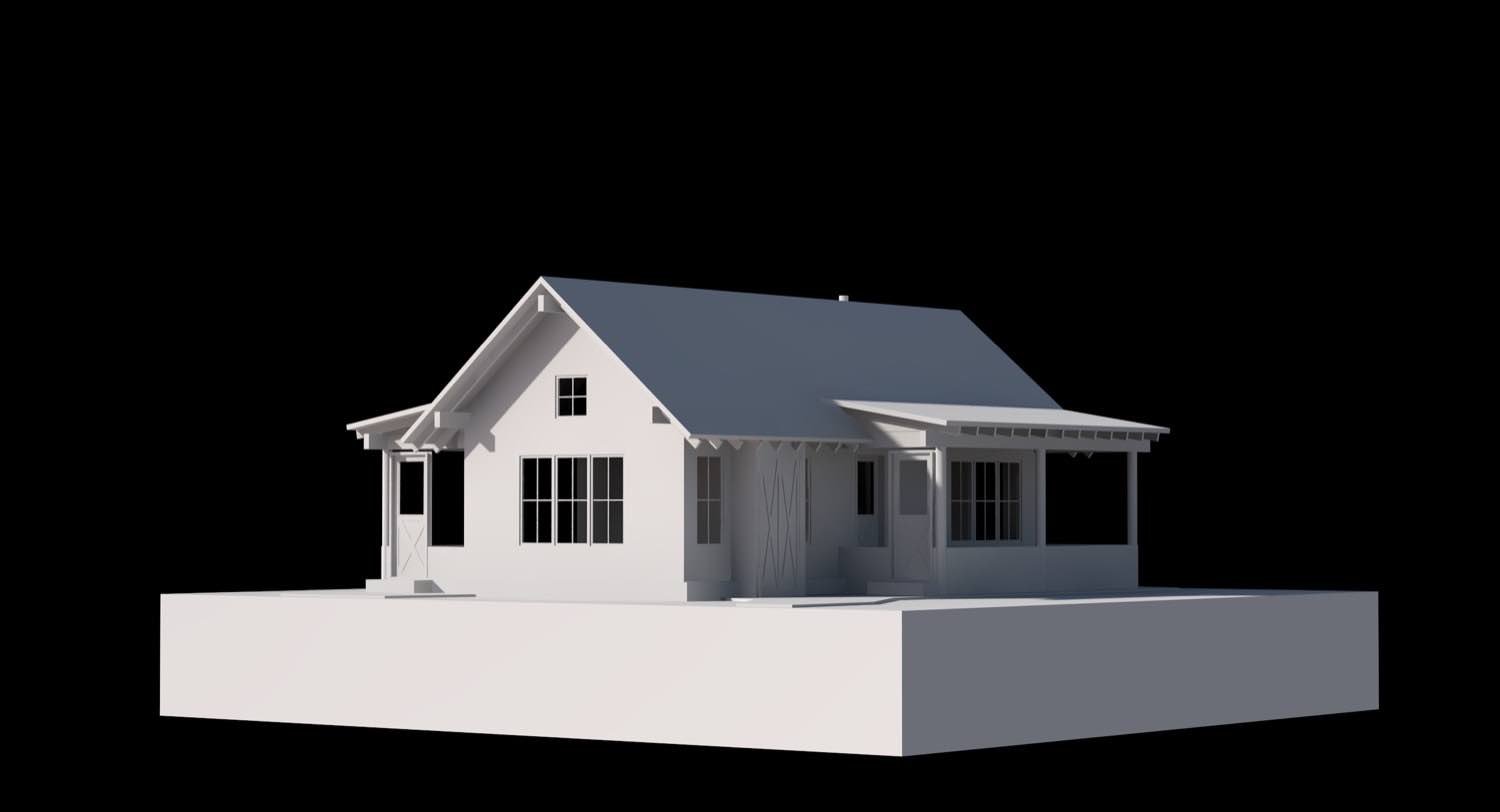
One of the smaller volumes houses what could be a studio or guest quarters. It has its own entrance and porch, which gives it independence while staying connected to the main house. The gable form echoes the larger pavilion but at a more intimate scale. Board-and-batten siding appears on the gable ends, creating a visual contrast with the horizontal lap siding on the main walls.
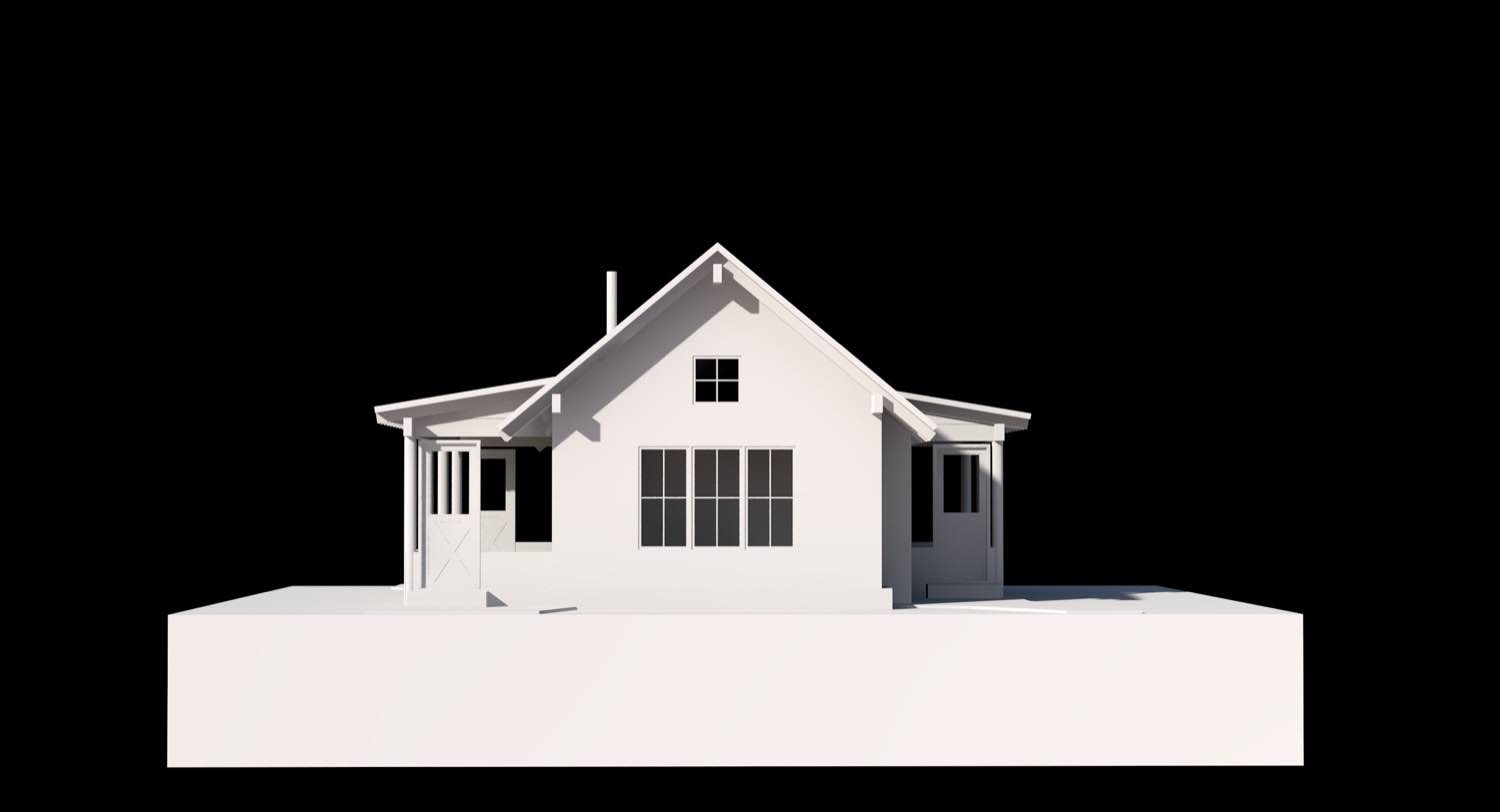
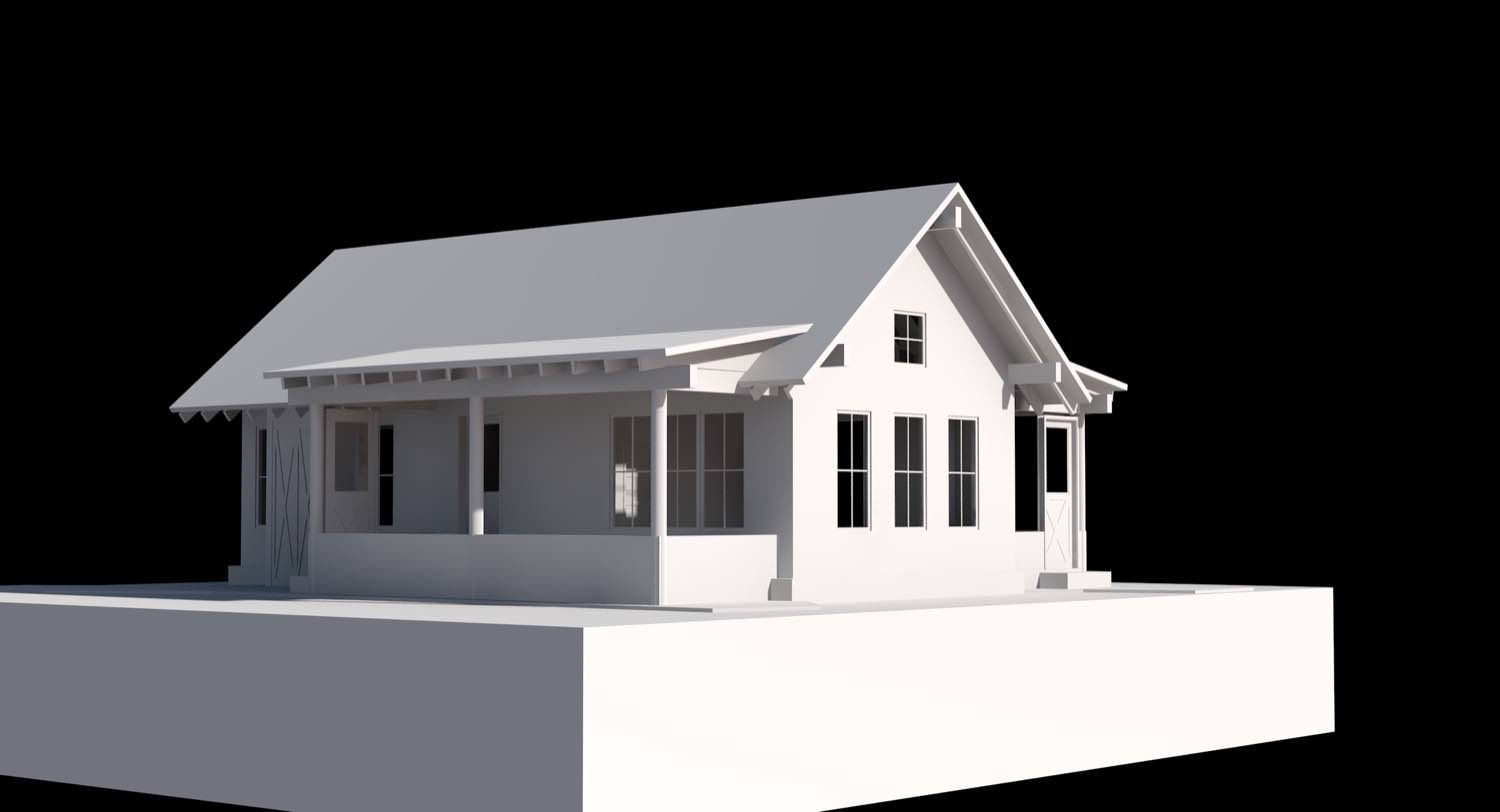
Window placement was deliberate. We used larger openings where views mattered and smaller punched windows where privacy or wall space was more important. The tall windows in the main pavilion bring light deep into the interior and emphasize the volume of that central space. Divided lights reference traditional ranch buildings without being literal about it.
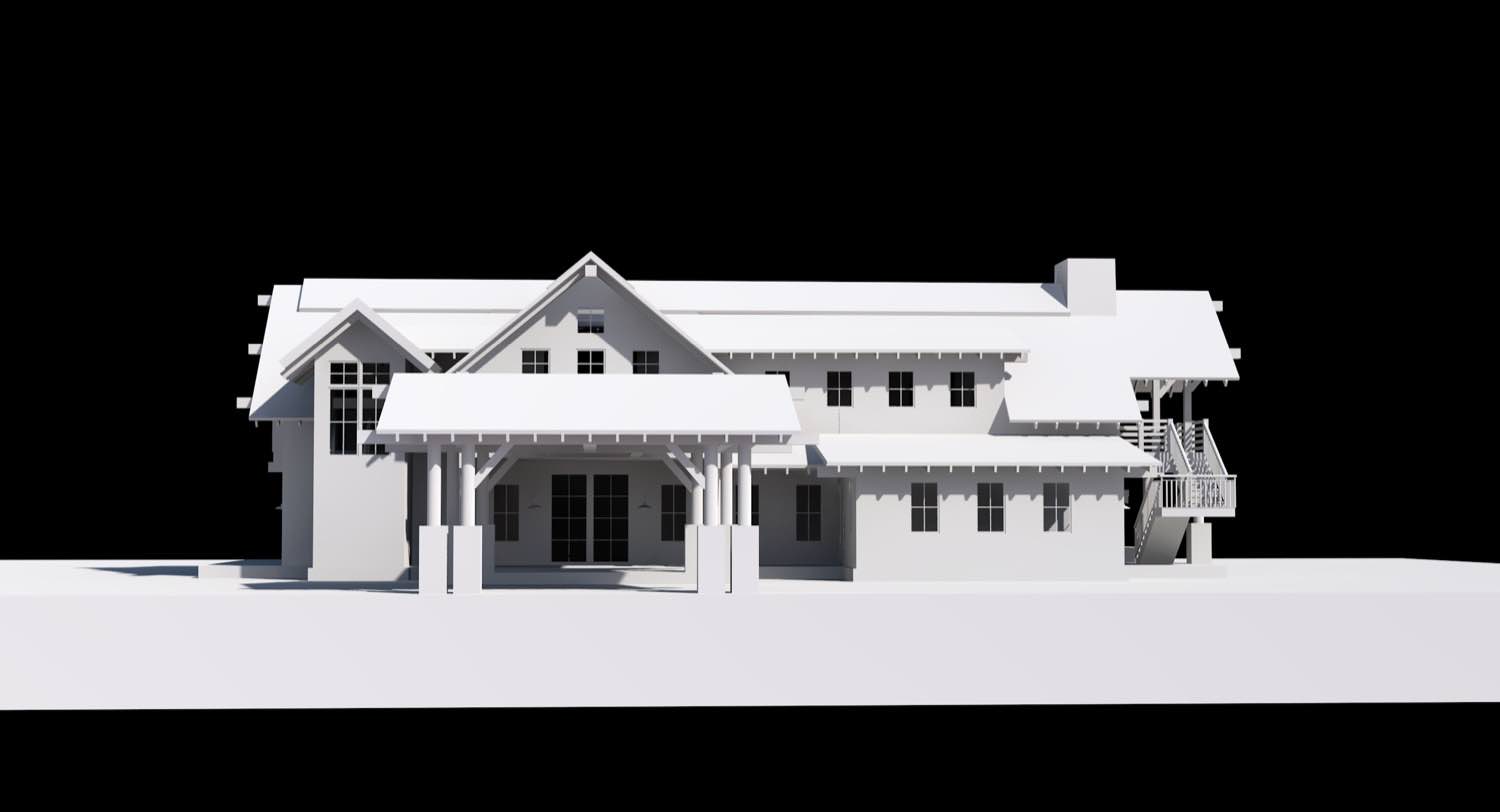
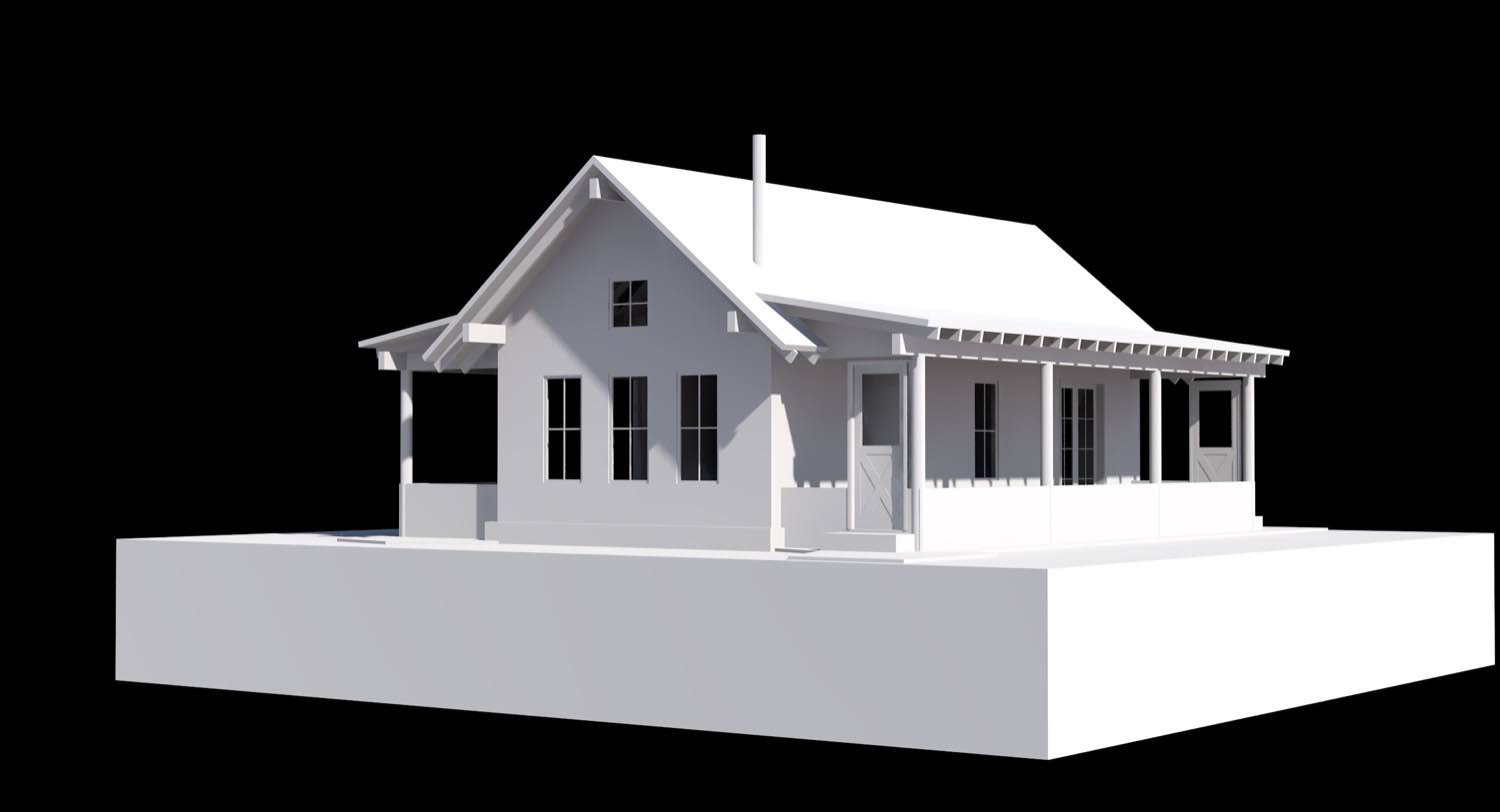
The design draws from agricultural buildings and ranch architecture that's been in this valley for generations, but it's not a replica of anything. The forms are simpler, the proportions refined, and the detailing thoughtful. It's about understanding what makes those buildings work and applying those principles to a home that meets contemporary needs.
If you're working on a project that needs to respect its context while feeling current, reach out. We work through these challenges every day.
