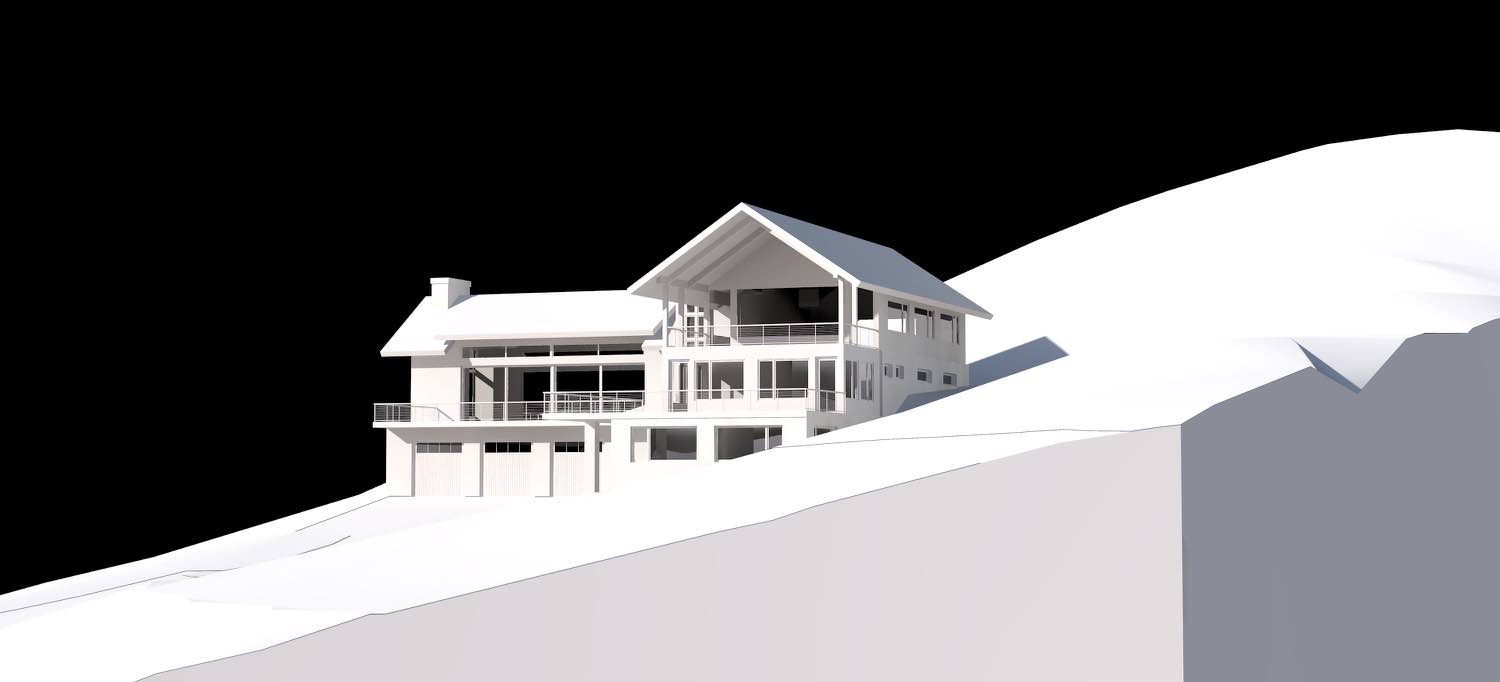Mountain Home Design
Mountain architecture demands a unique synthesis of rugged durability and refined comfort. When designing for alpine environments, we face the challenge of creating spaces that honor the landscape's raw power while providing sanctuary from its extremes. The most successful mountain homes achieve this balance through careful material selection, thoughtful siting, and an architectural language that speaks to both shelter and panorama.
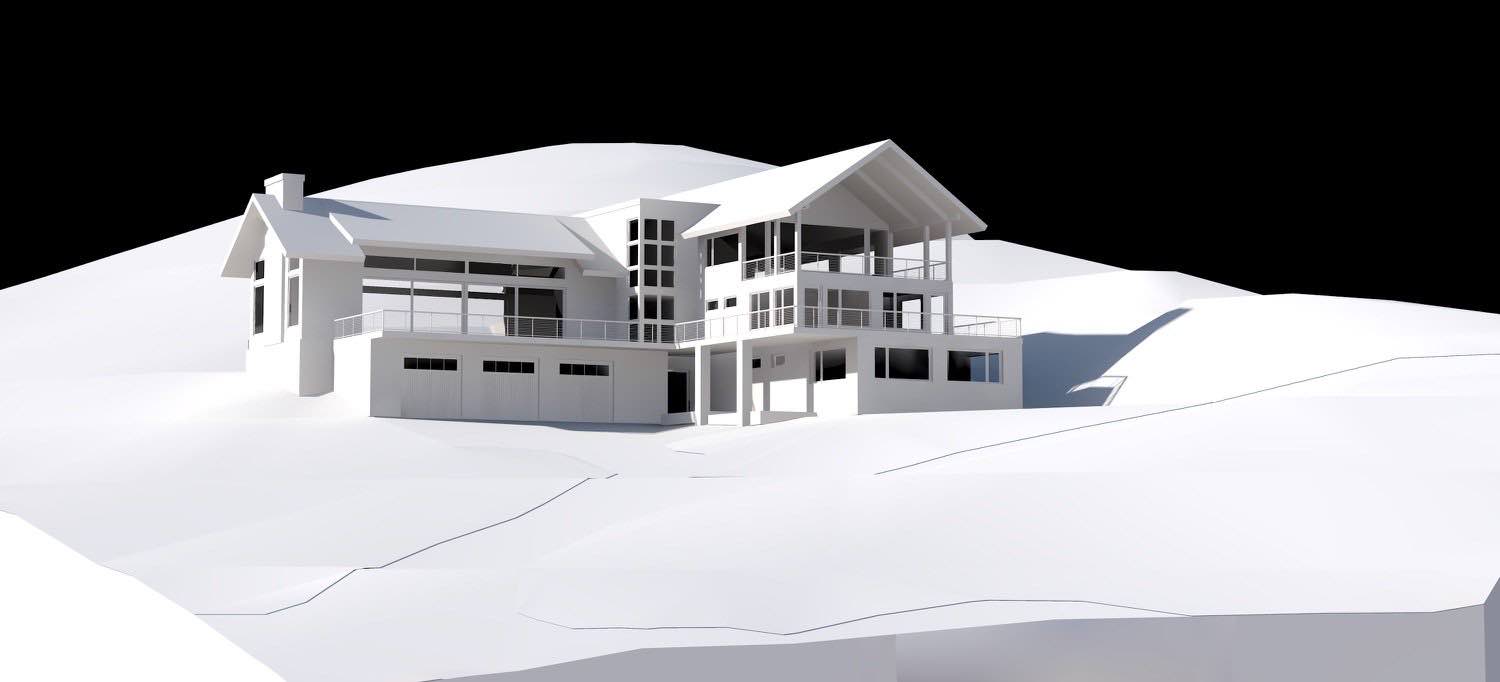
The foundation of mountain design lies in responding to site-specific conditions. Steep grades, dramatic elevation changes, and exposure to wind and snow loading require structural systems that work with, rather than against, topography. We often employ stepped foundations that minimize excavation while maximizing views, creating multi-level floor plans that follow the natural contours. This approach reduces environmental impact while establishing a visual dialogue between built form and geological substrate.
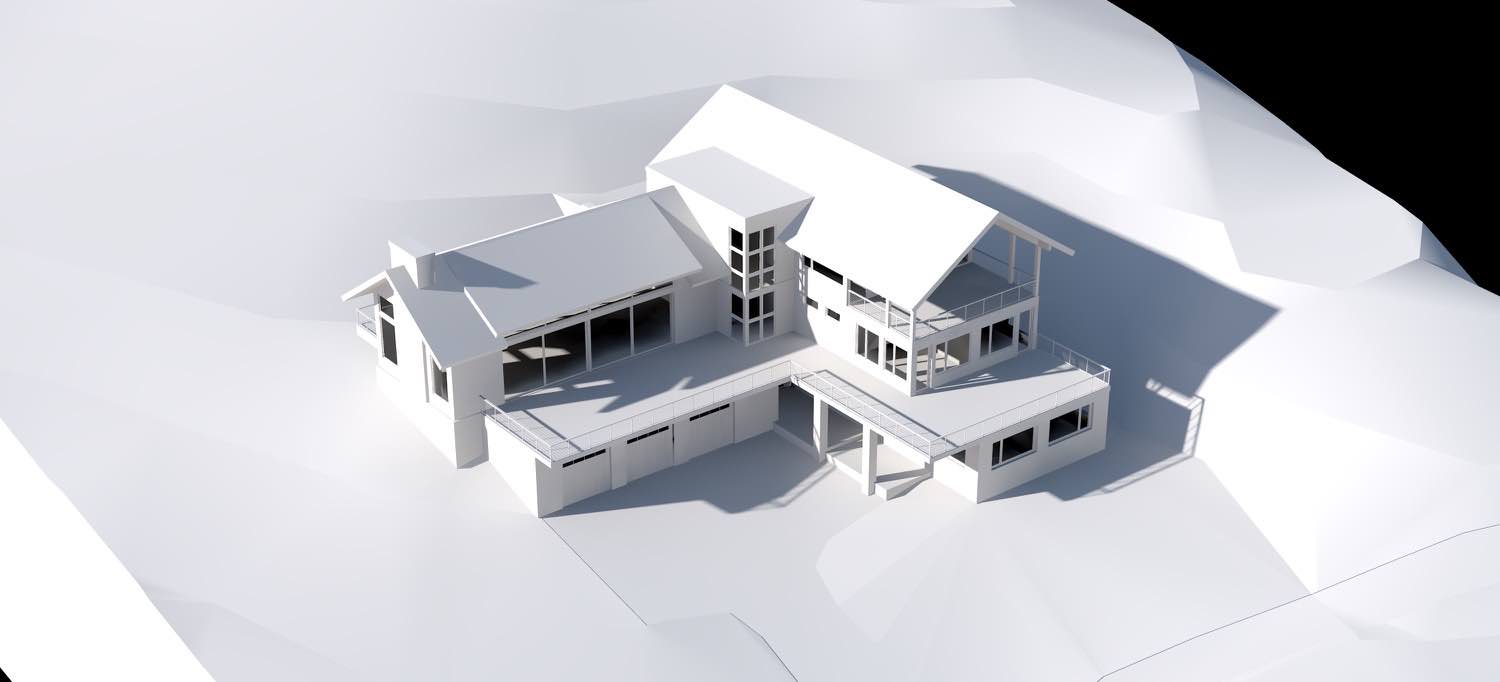
Material palette becomes critical in mountain contexts. We favor locally-sourced stone for its thermal mass and weather resistance, often exposing it in interior applications to blur the boundary between outside and in. Heavy timber framing serves both structural and aesthetic purposes, its heft appropriate to the scale of surrounding peaks. These materials age gracefully under alpine conditions, developing patinas that connect the architecture to its temporal context.
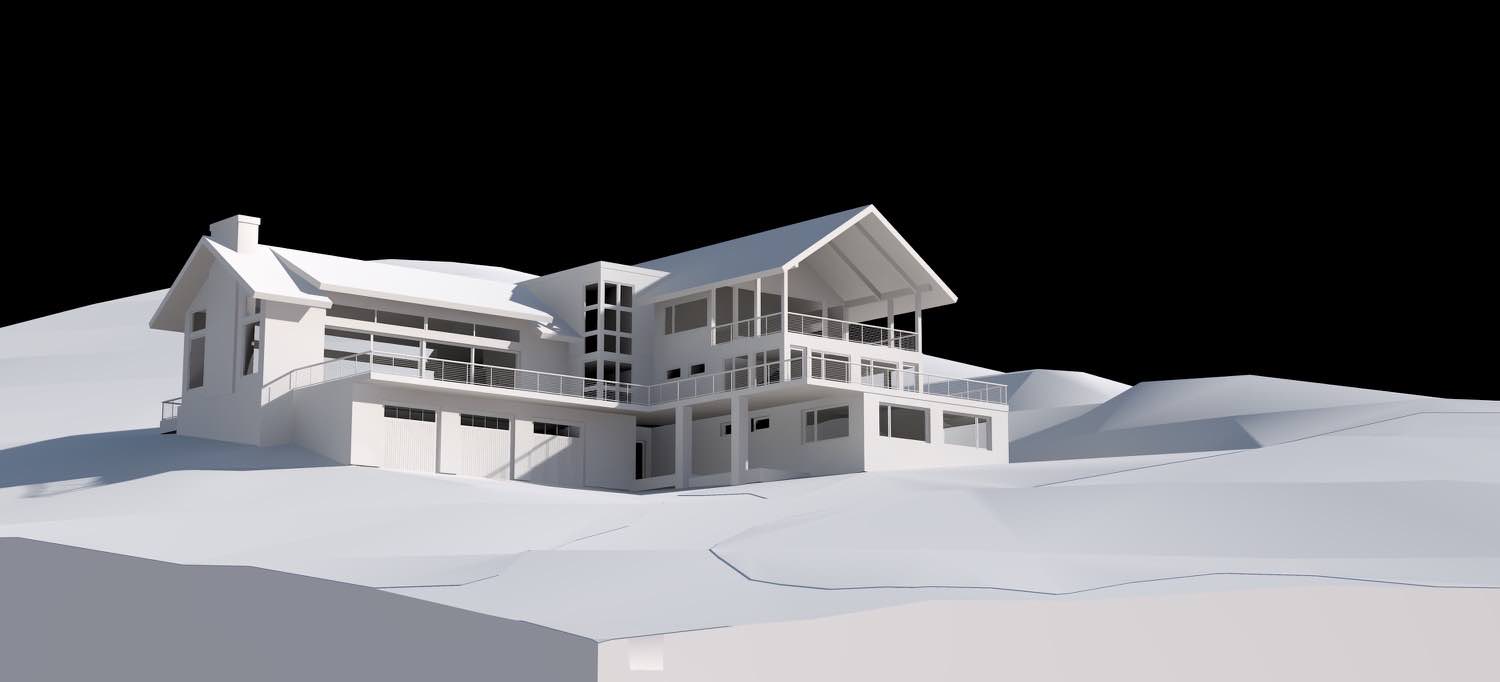
Glass is deployed strategically, not indiscriminately. While panoramic views are often the primary driver for mountain construction, unmediated glazing creates thermal liability and visual fatigue. We frame vistas deliberately, using solid walls to create moments of compression that heighten the release when views are revealed. High-performance glazing systems manage heat loss while minimizing visual distortion, a critical consideration when the view itself is the primary architectural feature.
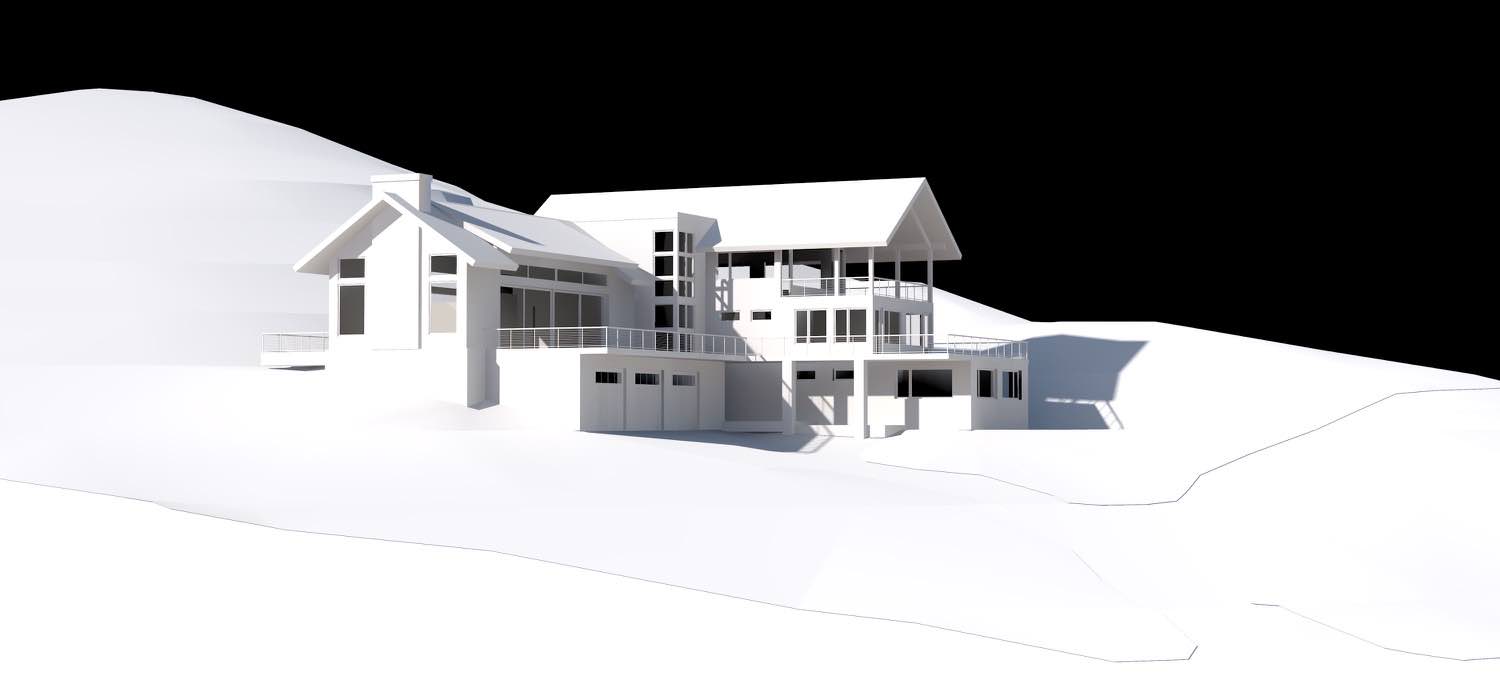
The relationship between interior and exterior takes on particular significance in mountain work. Covered outdoor spaces, deep overhangs, and transitional zones allow occupancy of the landscape across seasonal extremes. We design these threshold conditions as habitable rooms, with built-in seating, integrated heating, and careful wind protection. They become the spaces most actively used, mediating between the comfort of interior climate control and the sensory richness of mountain weather.
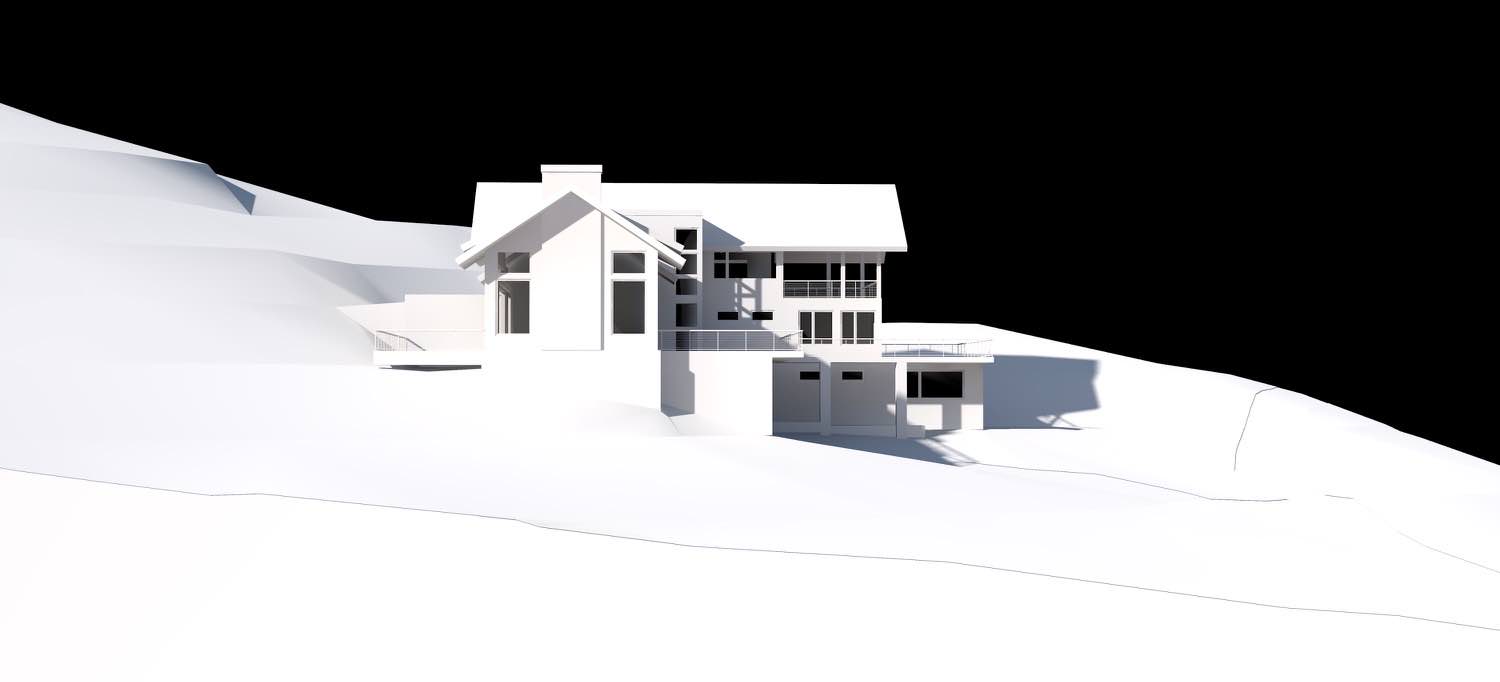
Roof forms in mountain architecture must address significant snow loading while avoiding the visual clumsiness of purely utilitarian solutions. We employ varied roof planes that manage snow accumulation and shedding while creating dynamic interior volumes. Exposed structure at ceilings articulates the loads being carried, making visible the forces at play. This honesty of expression connects occupants to the climatic reality beyond insulated walls.
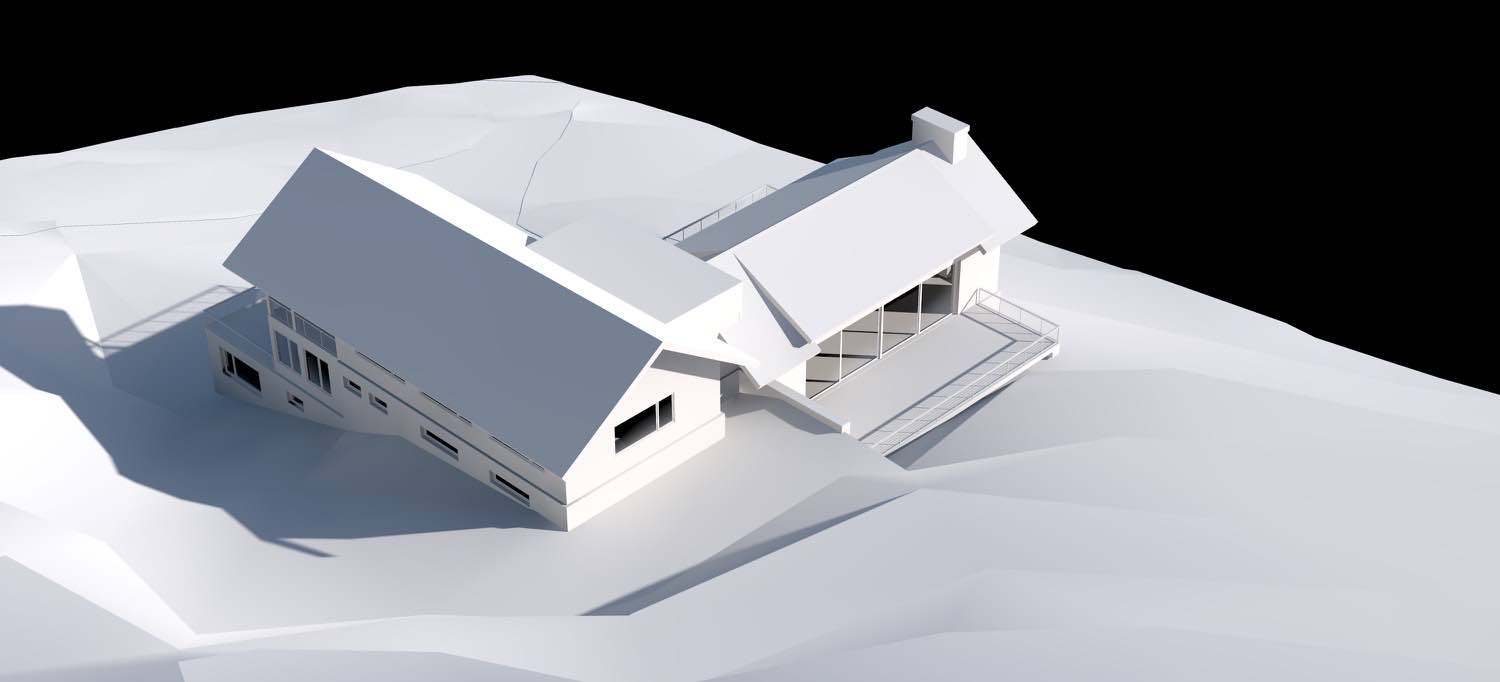
Light quality in mountain environments shifts dramatically with season and weather. Winter's low-angle sun and summer's intense alpine radiation require different responses. We use deep reveals and light shelves to modulate daylighting, preventing glare while maximizing passive solar gain during heating months. Interior finishes in natural materials, stone and wood absorb and diffuse light, creating warm ambient conditions that counter the cool color temperature of mountain daylight.
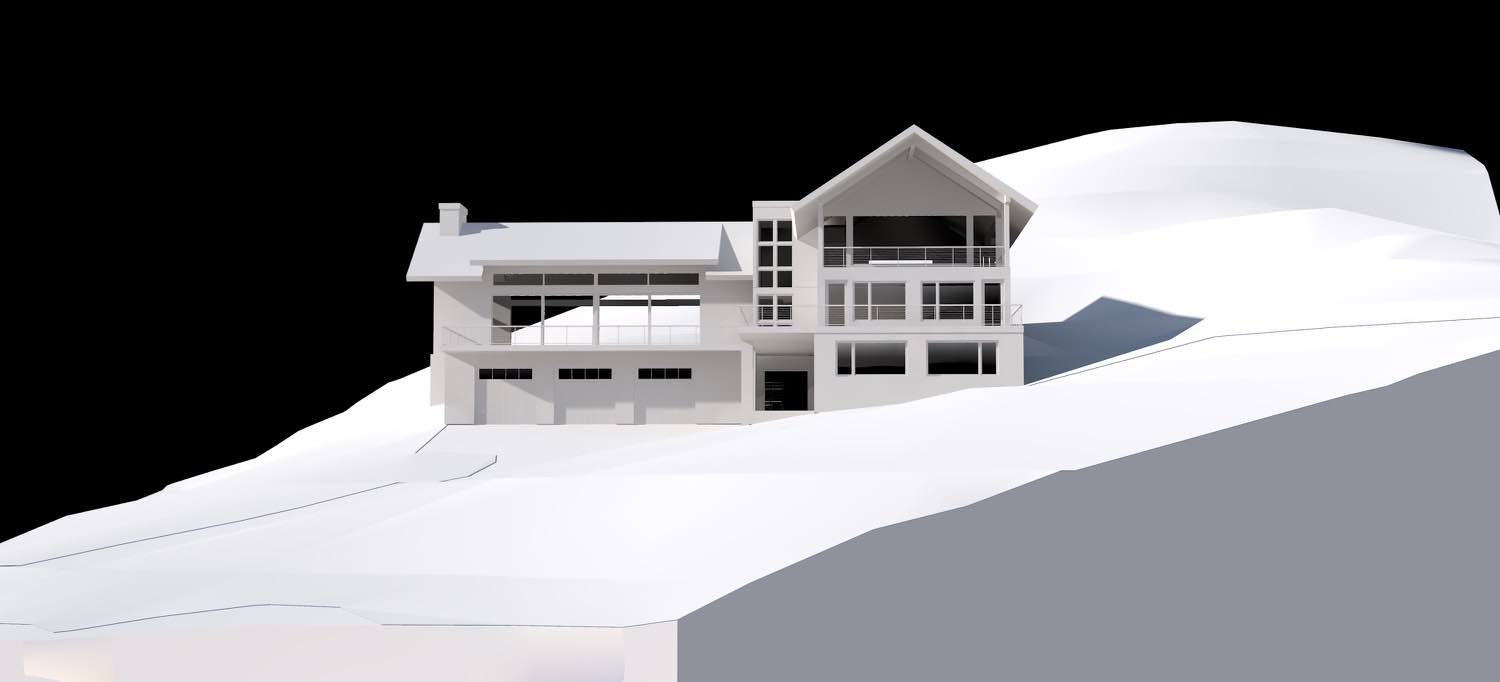
The most enduring mountain homes recognize that they are guests in a landscape that predates and will outlast them. This humility informs every decision, from minimizing site disturbance during construction to selecting materials that weather rather than deteriorate. We design for the long view, creating buildings that will gain character through decades of exposure to alpine conditions, their architecture increasingly inseparable from place.
