Designing for Remote Work
The shift to remote work changed how we think about residential spaces. What used to be a spare bedroom or a desk in the corner of the living room now needs to function as a professional workspace that you occupy for eight hours a day. The Mercill project addresses this head-on, creating a dedicated work-from-home environment that separates professional life from domestic space while maintaining connection to both.
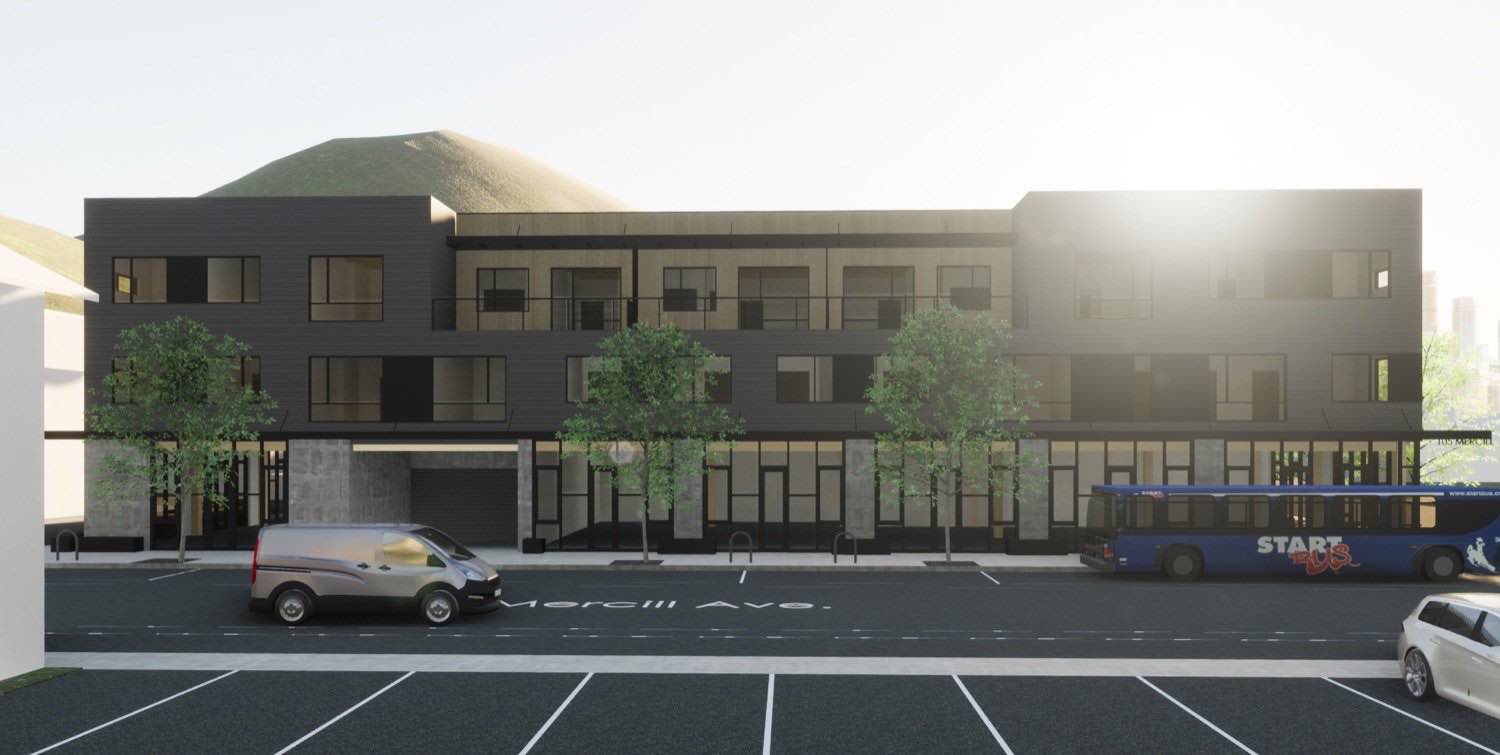
We designed this as a distinct volume rather than carving office space out of existing rooms. The structure sits adjacent to the main residence, connected but separate. This physical separation matters. When you walk to your office, even if it's only fifty feet from your kitchen, you're establishing a boundary between work and home that makes both more effective.
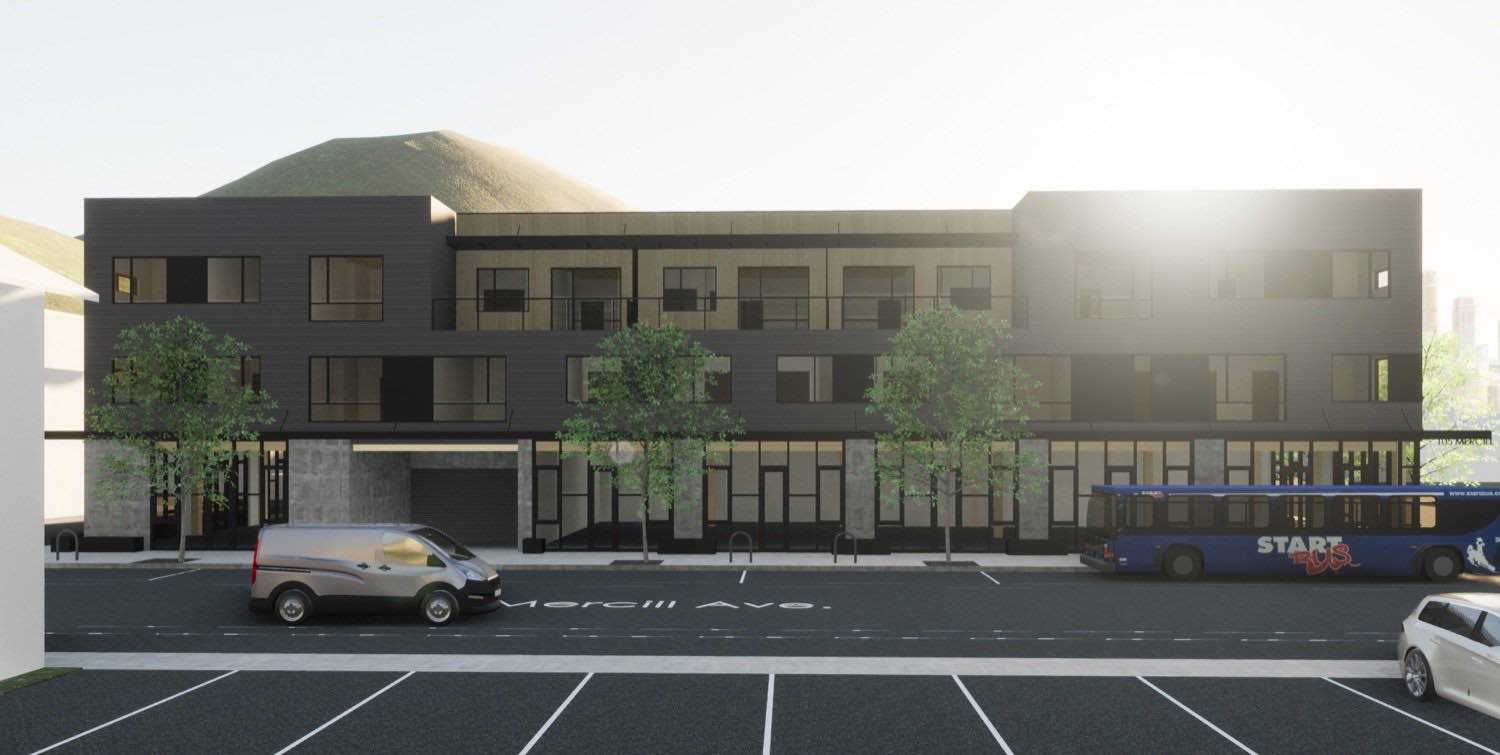
The exterior uses board-and-batten siding in a dark finish that grounds the building to its wooded site. We kept the form simple, a clean gable with generous overhangs that provide weather protection and shade. The windows are sized and positioned to bring in natural light without creating glare on screens. East and north light work best for office spaces. You get consistent illumination throughout the day without direct sun that forces you to close blinds and lose the connection to outside.
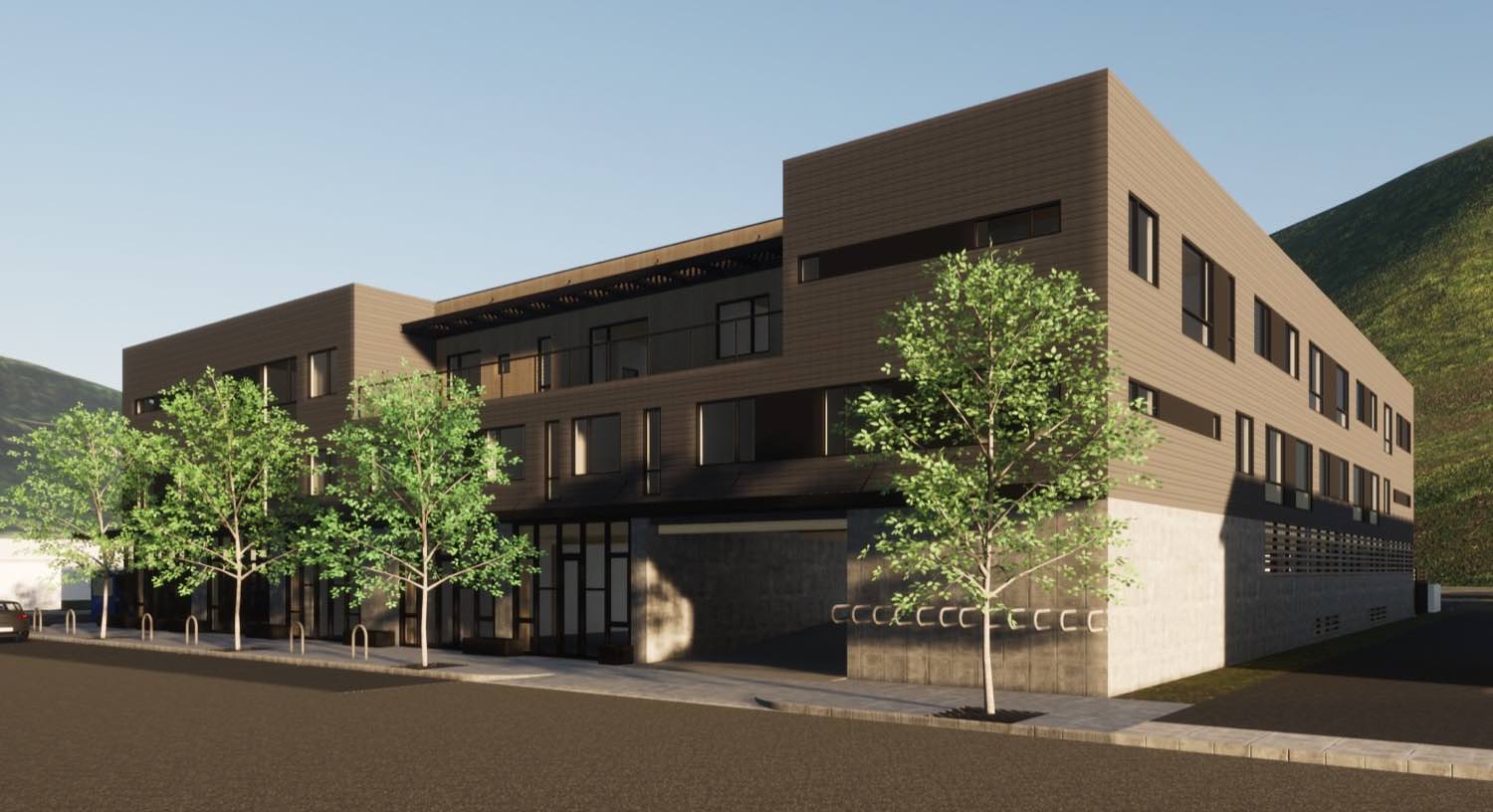
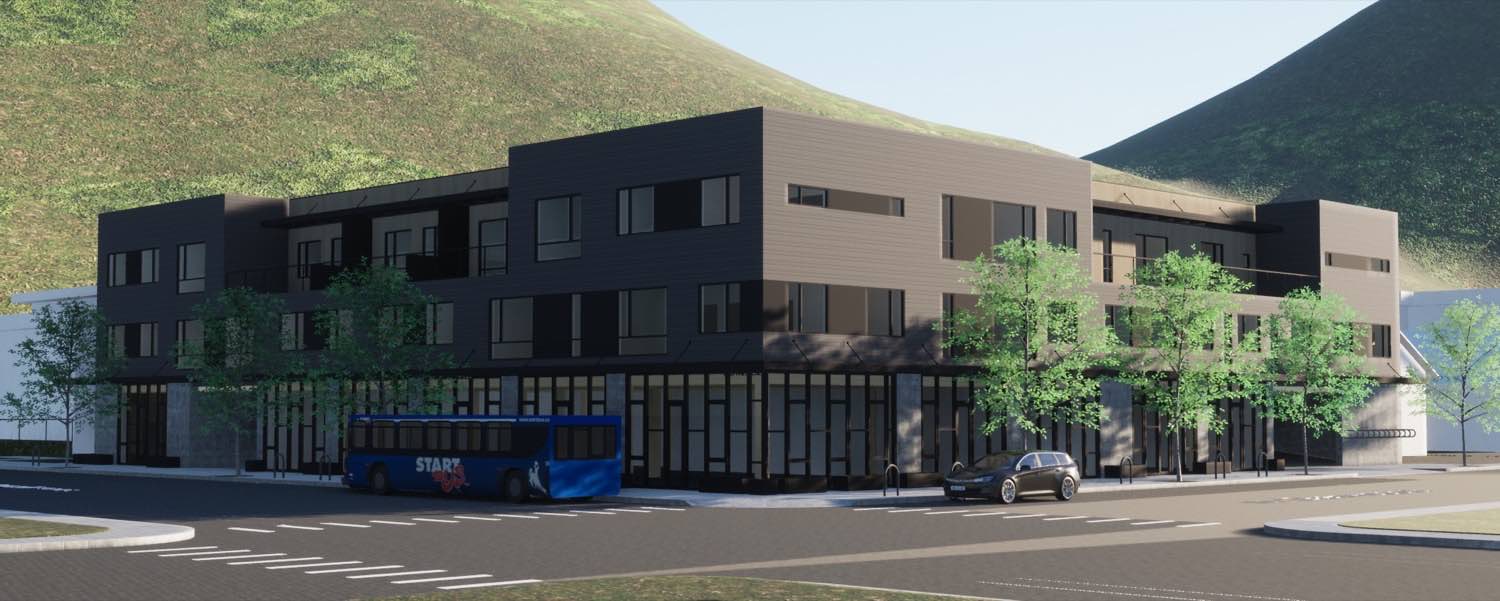
The approach includes a small covered entry and a stone path that transitions from the main house. We used native plantings along the walk, creating a buffer that reinforces the separation between spaces. This isn't about making the commute longer. It's about establishing a threshold that helps you shift mental gears.
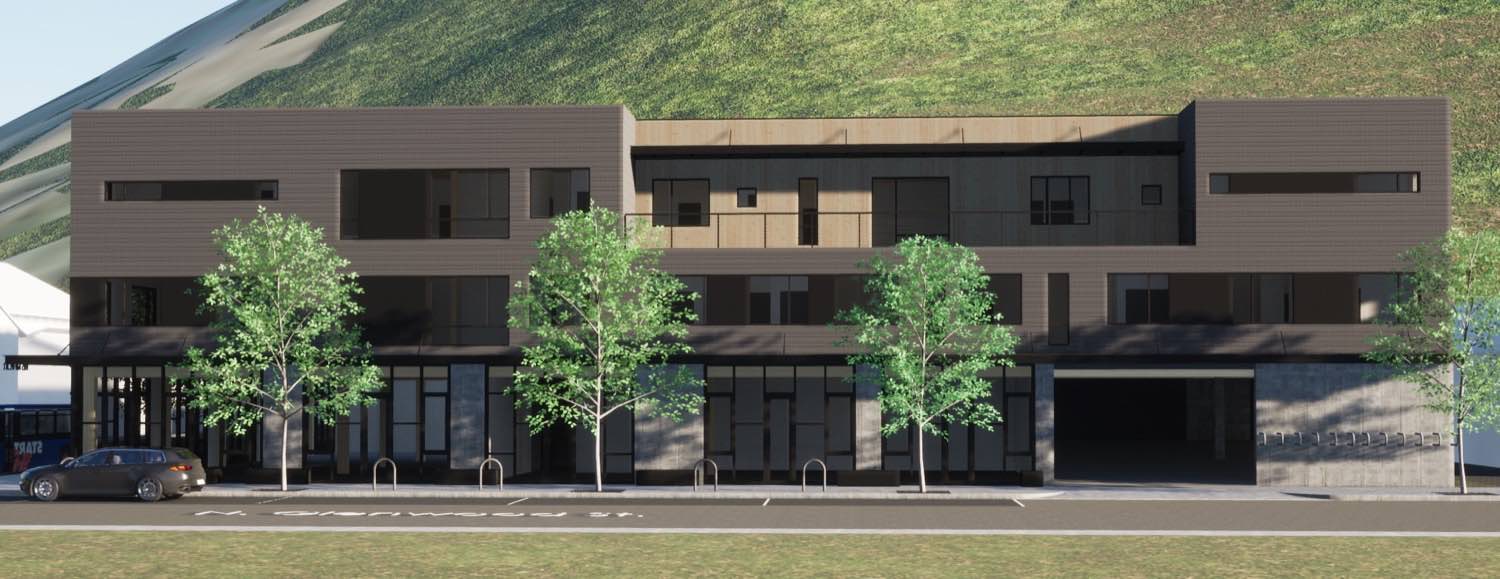
Inside, the space is organized around function. The main work area occupies the center of the floor plan, with built-in desks running along the window wall. We designed these as continuous surfaces rather than individual pieces of furniture, providing flexibility for how the space gets used. Two people can work here comfortably, or one person can spread out across the entire surface for projects that require multiple monitors and reference materials.
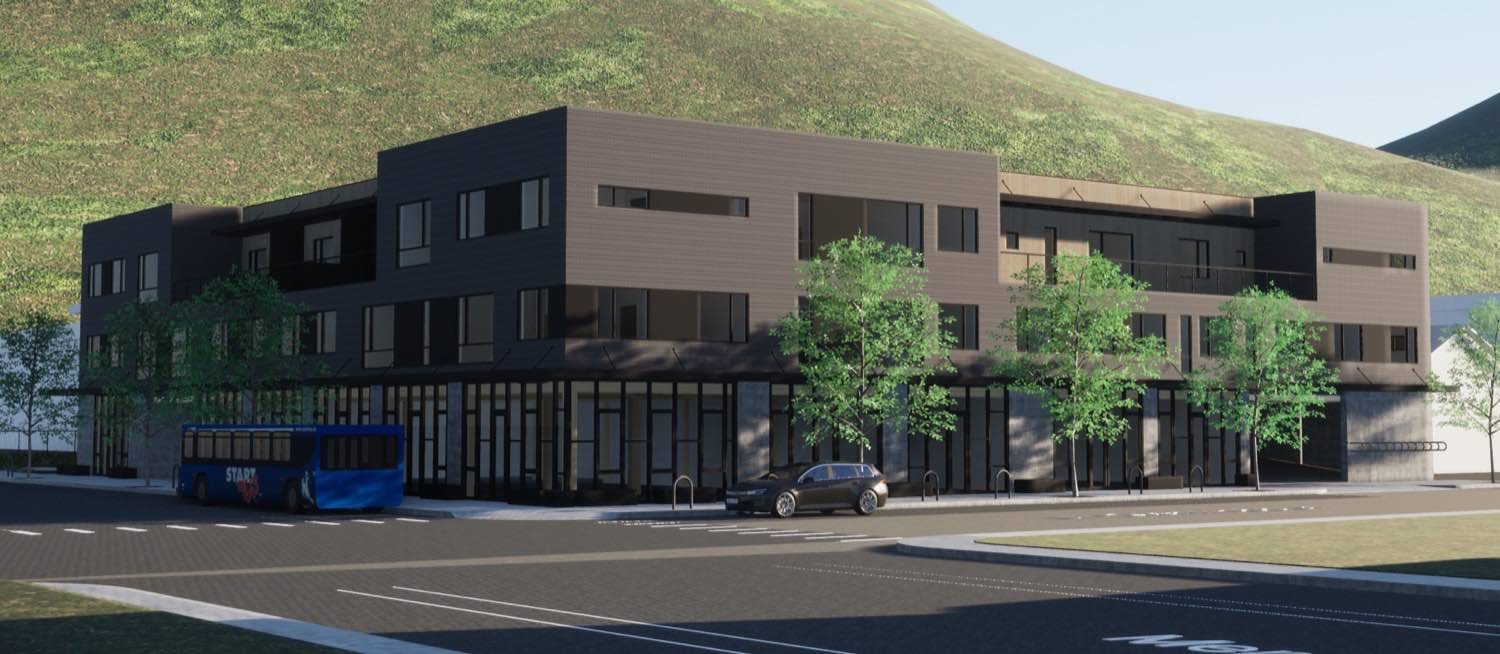
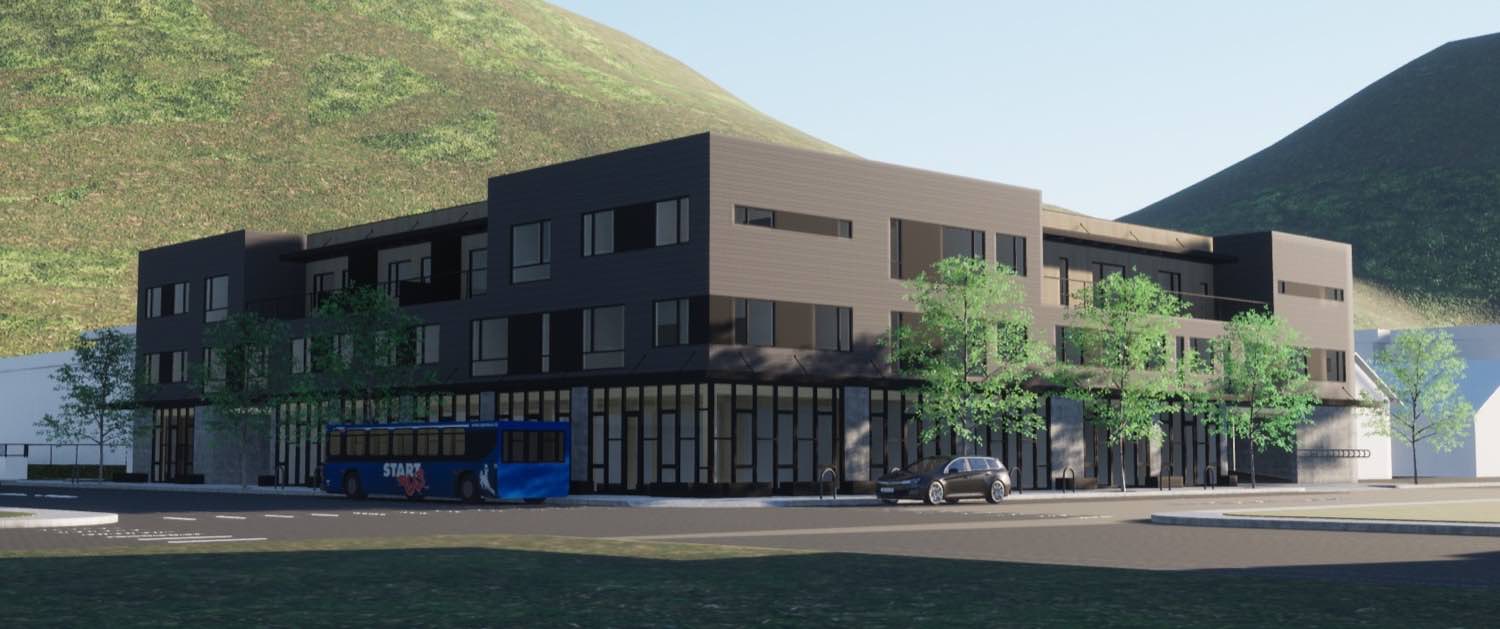
We built storage into every available surface. Cabinets run above the desk for office supplies and equipment. Lower cabinets with drawers handle files and materials that need to be accessible but out of sight. Open shelving provides space for books and references you want to see. The material palette is restrained: white oak for the desk surfaces and shelving, painted wood cabinets in a warm gray, and black metal hardware throughout.
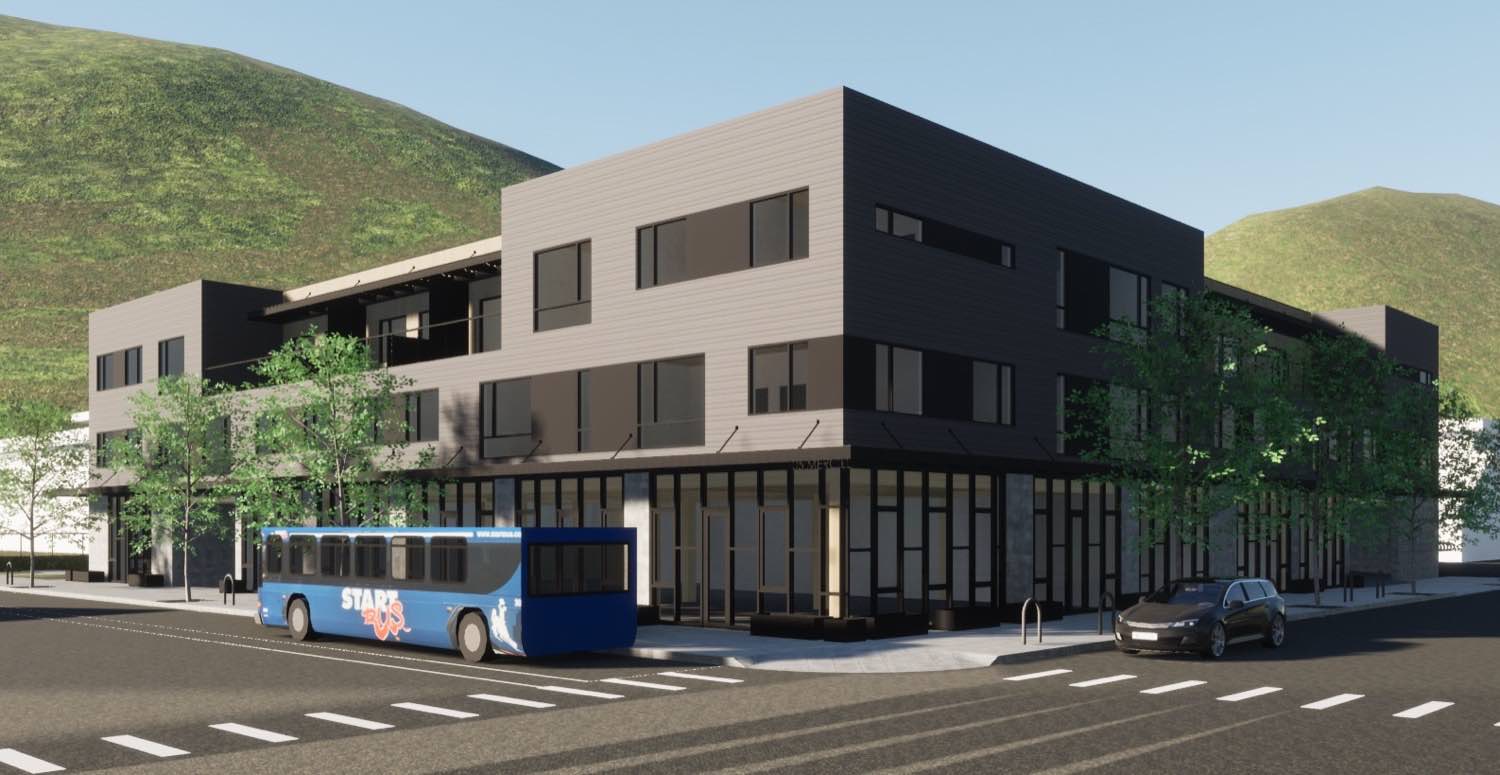
The ceiling follows the gable roof, creating volume in a relatively compact footprint. We used white-painted wood planks to keep it simple and bright. Recessed lighting supplements the natural light, positioned to illuminate work surfaces without creating reflections on screens. A ceiling fan with integrated lighting provides air movement in summer and helps distribute heat in winter.
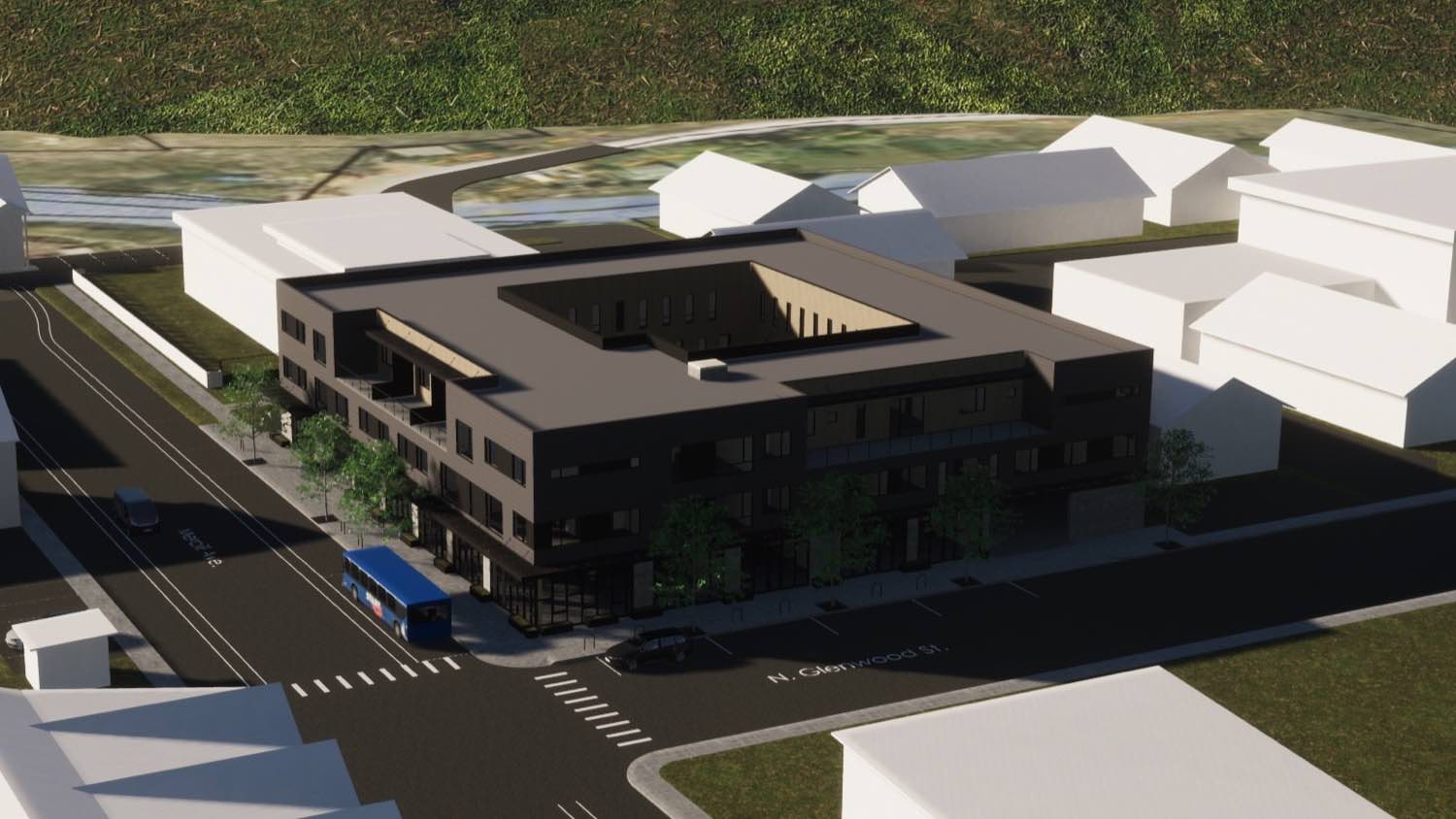
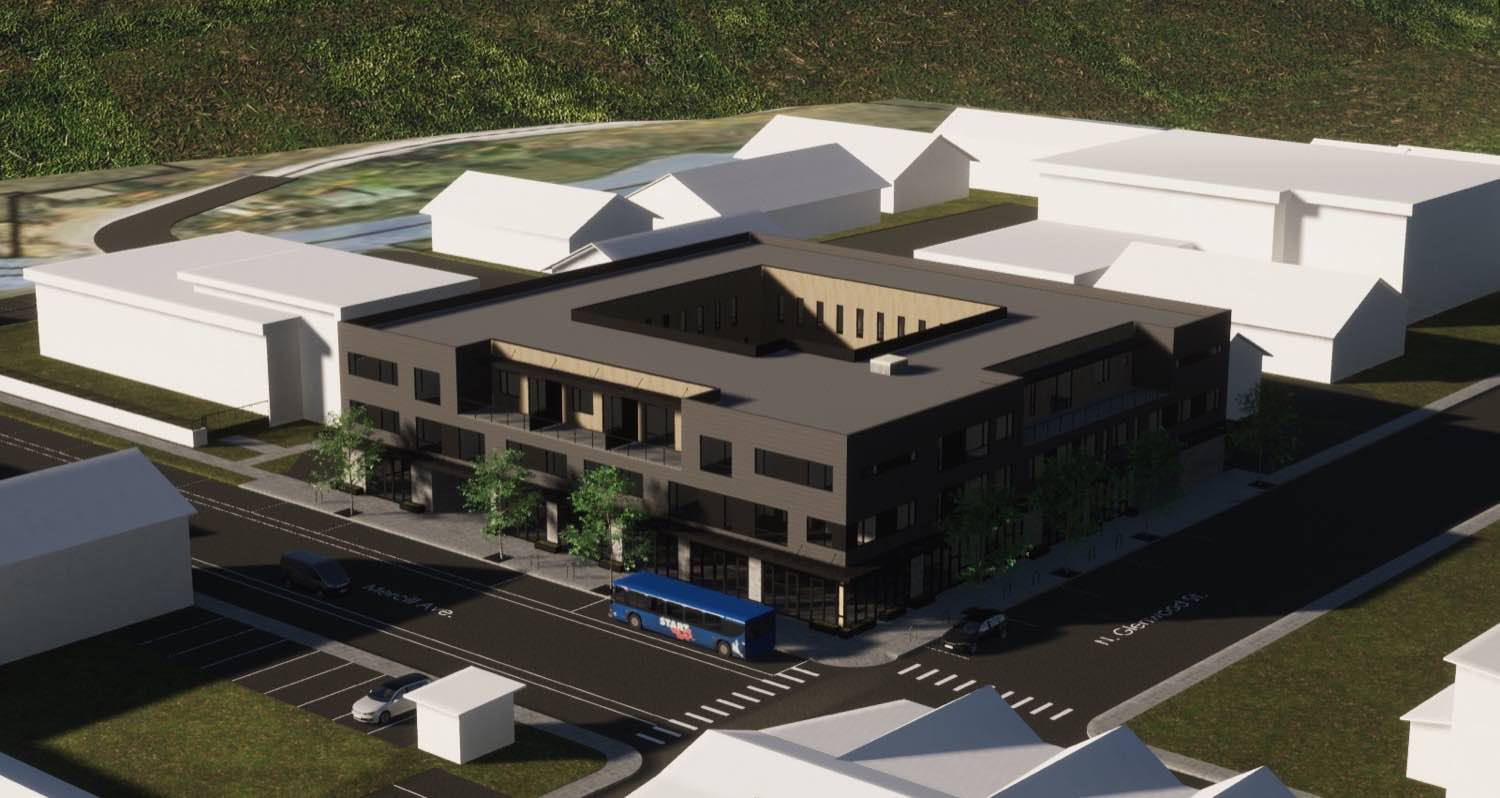
One end of the space includes a small seating area with a compact sofa and side table. This isn't wasted space. When you're on video calls for hours at a time, having the option to move to a different position changes your physical relationship to the work. The seating area also serves as a place to review documents away from the desk or have conversations that don't require a computer screen between you and the other person.
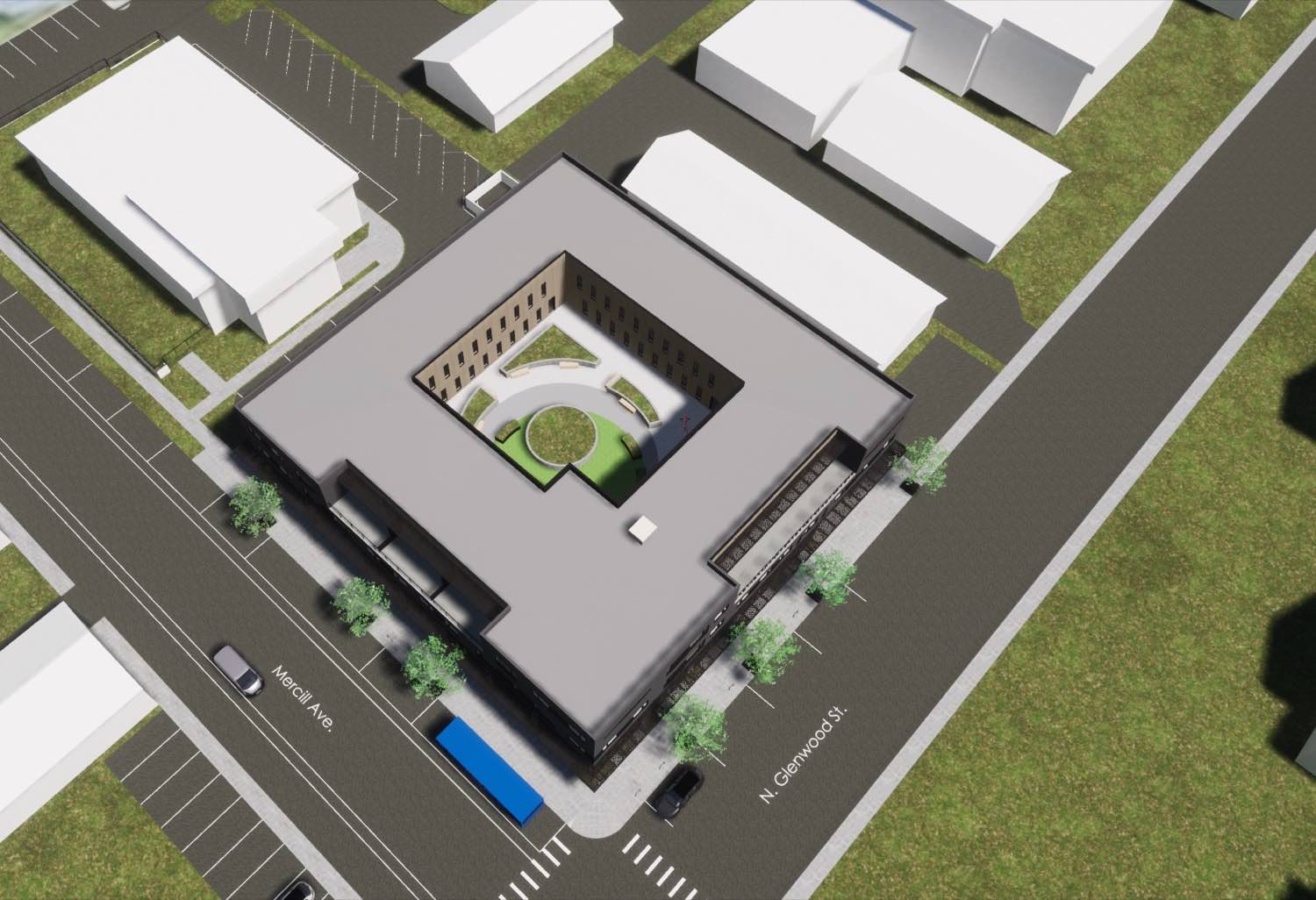
The opposite end holds a small kitchenette with a sink, compact refrigerator, and counter space for a coffee maker. Having water and coffee available without walking back to the main house reduces interruptions and keeps you focused during intensive work periods. We used the same material palette here: white countertops, painted cabinets, and simple open shelving.
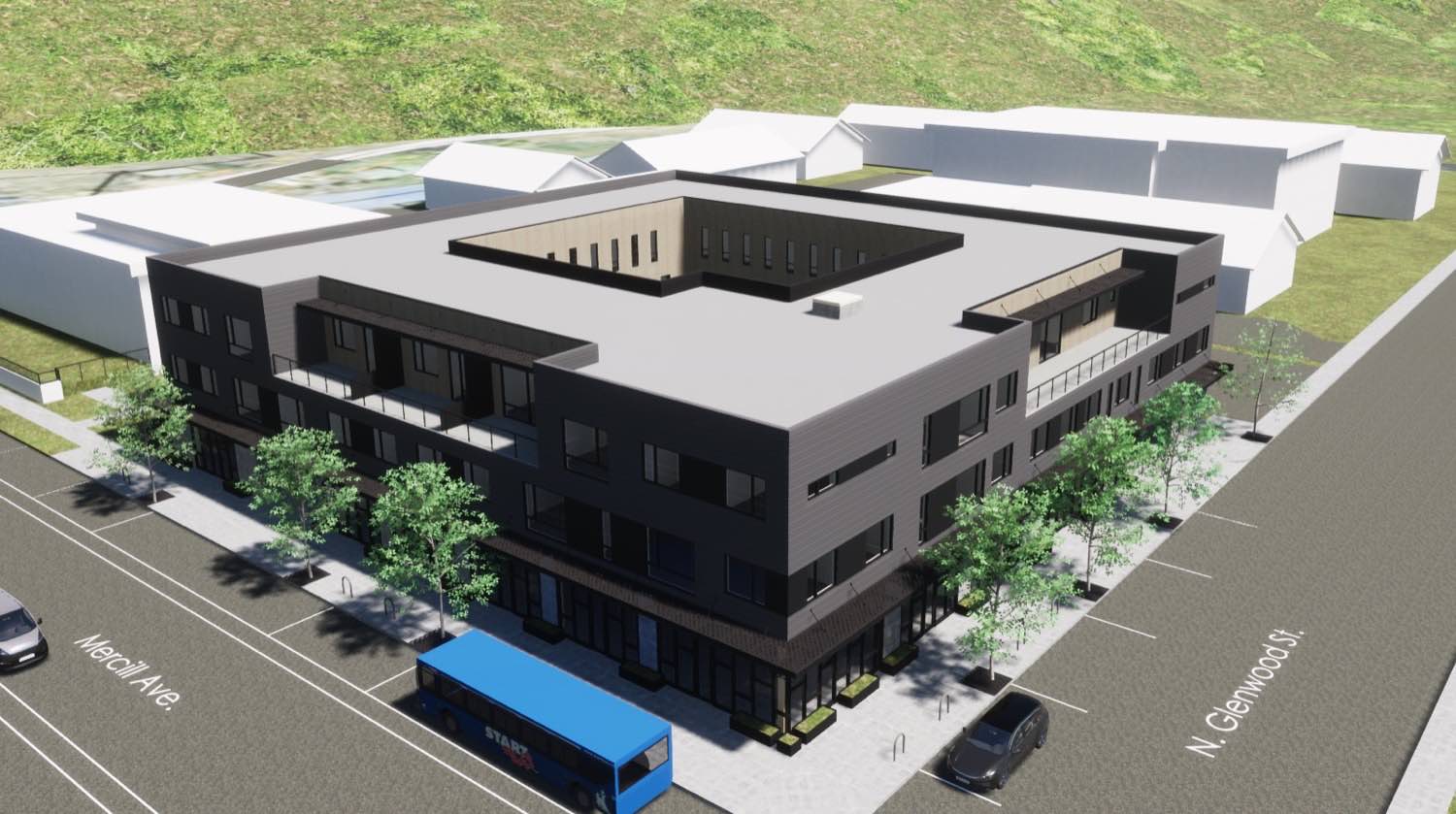
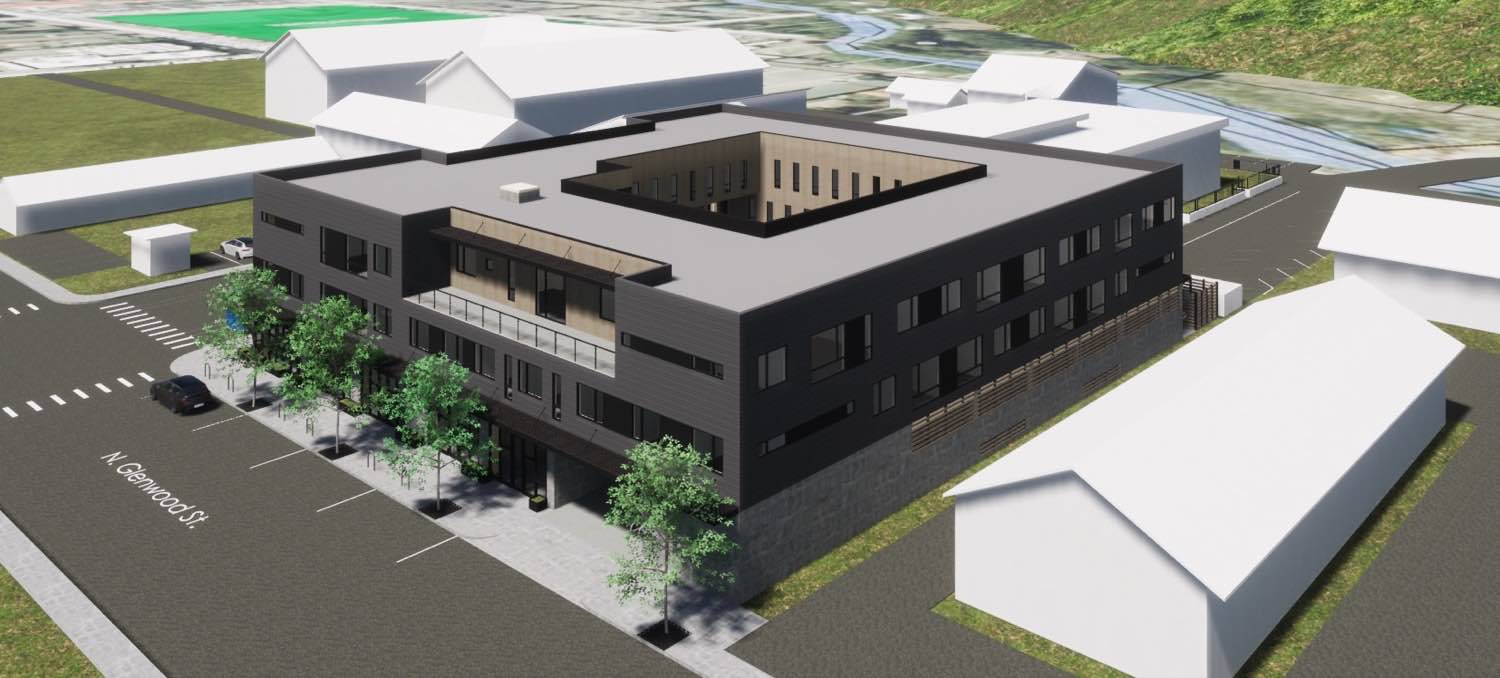
We included a small bathroom with a toilet and sink. This completes the functional independence of the space and eliminates one more reason to interrupt your work flow by going back to the house. The finishes are simple: white tile in a subway pattern, a floating vanity in the same gray as the office cabinets, and black plumbing fixtures.
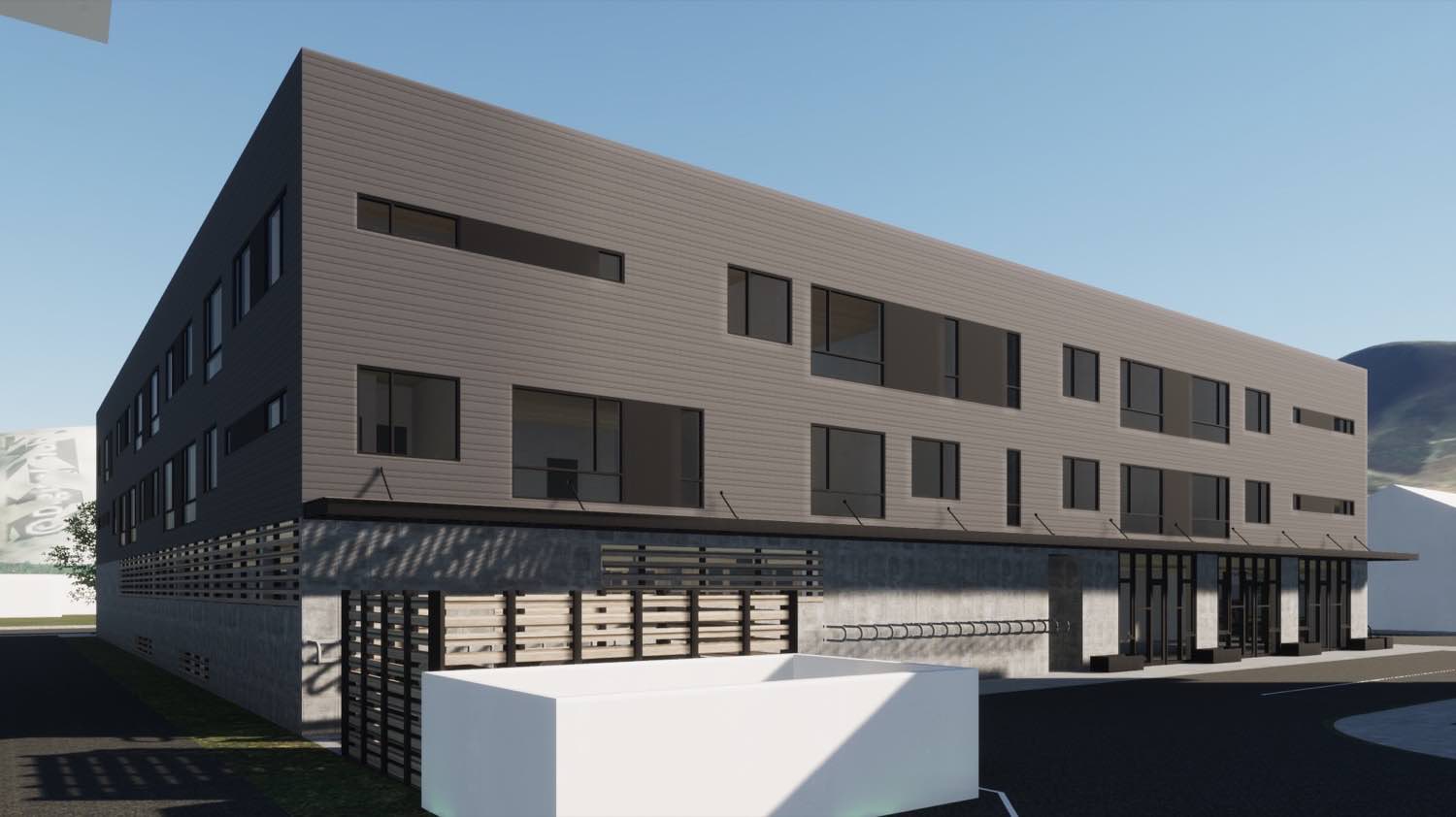
The floor is wide-plank white oak that runs throughout the space, creating continuity from the work area to the lounge to the kitchenette. We used the same flooring in the bathroom, switching to larger-format tile only in the shower area. Radiant floor heating keeps the space comfortable year-round without the noise and air movement of forced air systems.
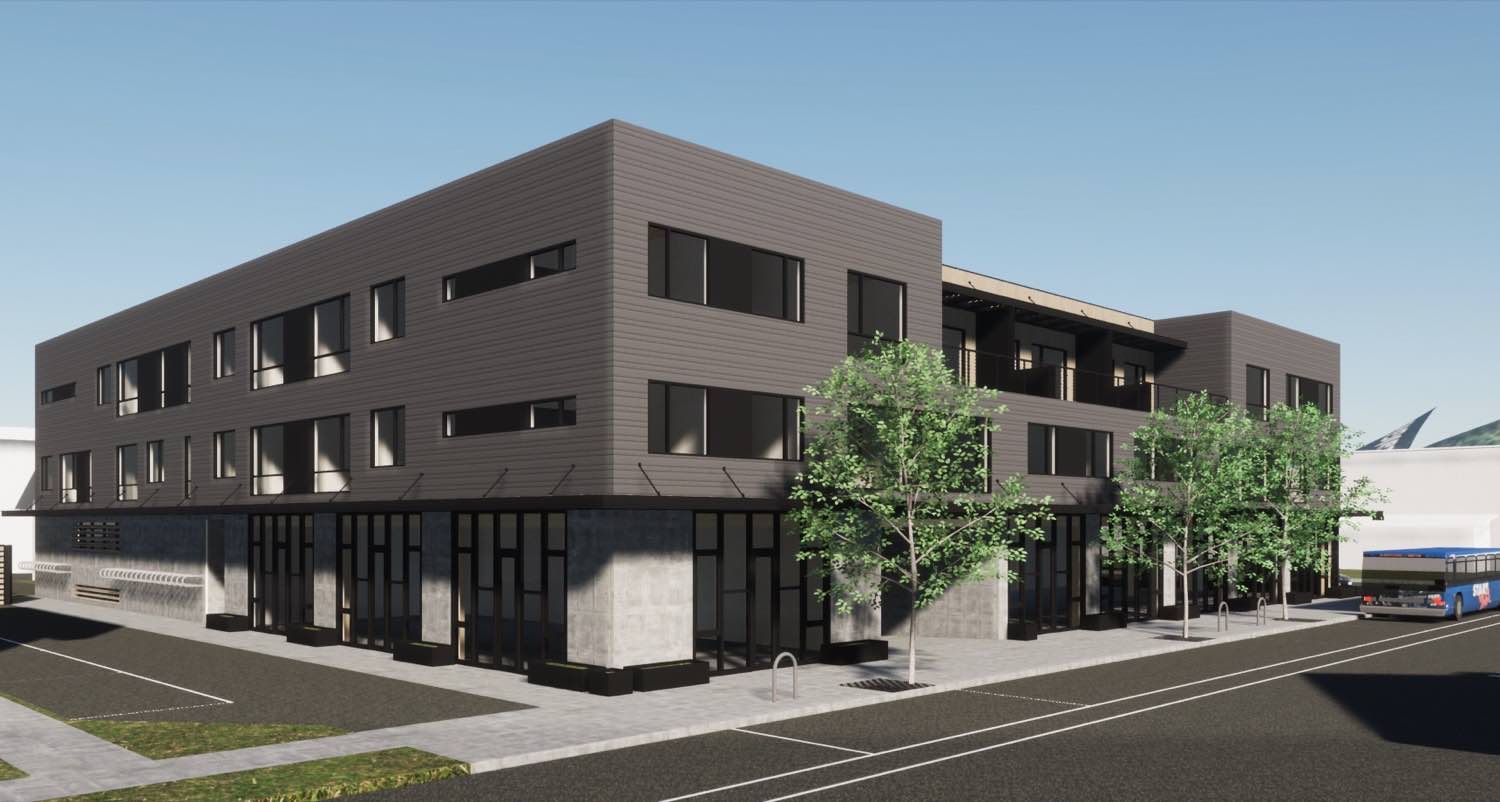
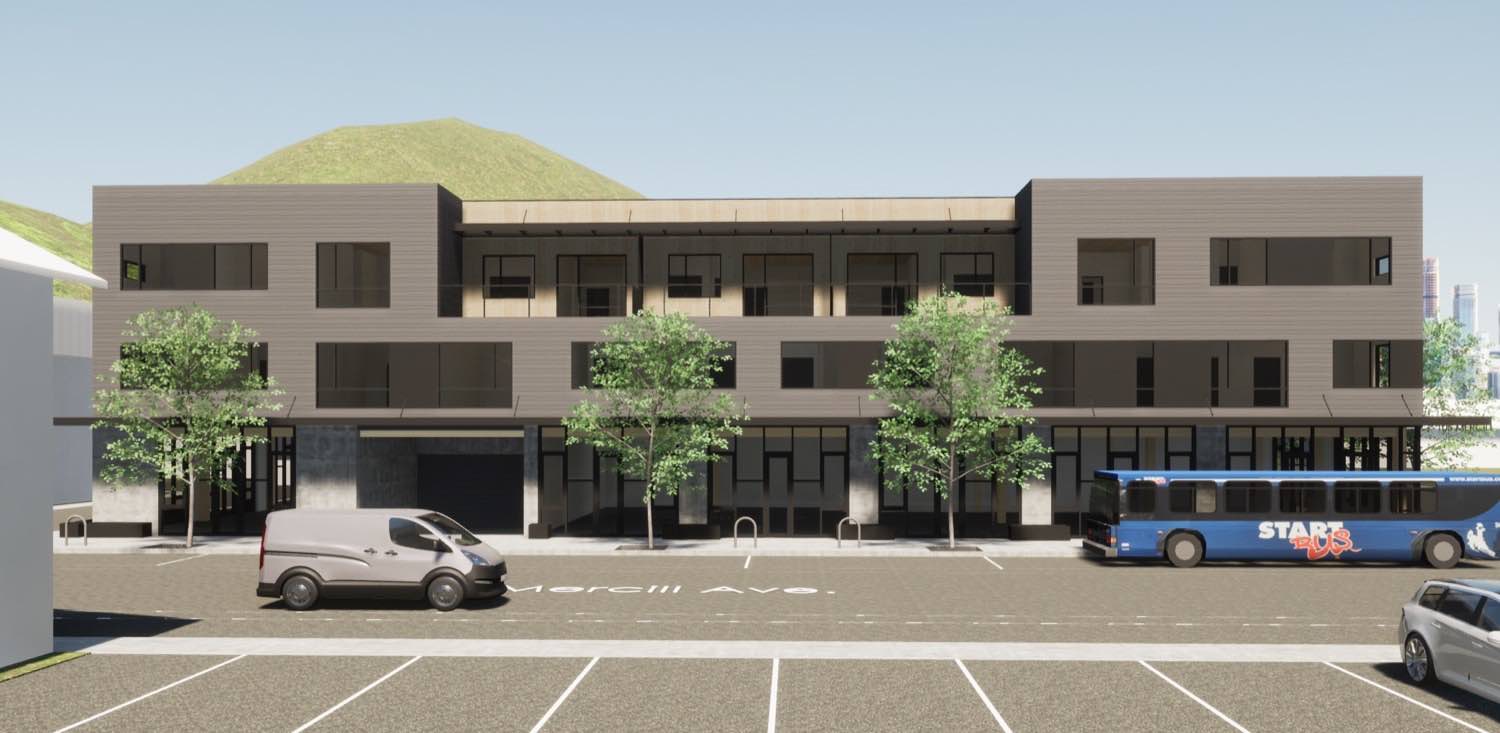
Acoustic treatment was critical. We added batt insulation in all walls and ceiling cavities to reduce sound transmission between this space and the main house. Acoustic panels on select wall surfaces control reverberation, improving sound quality for video calls and reducing fatigue during long work sessions. These aren't visible design elements. They're integrated into the wall surface with fabric coverings that match the overall palette.
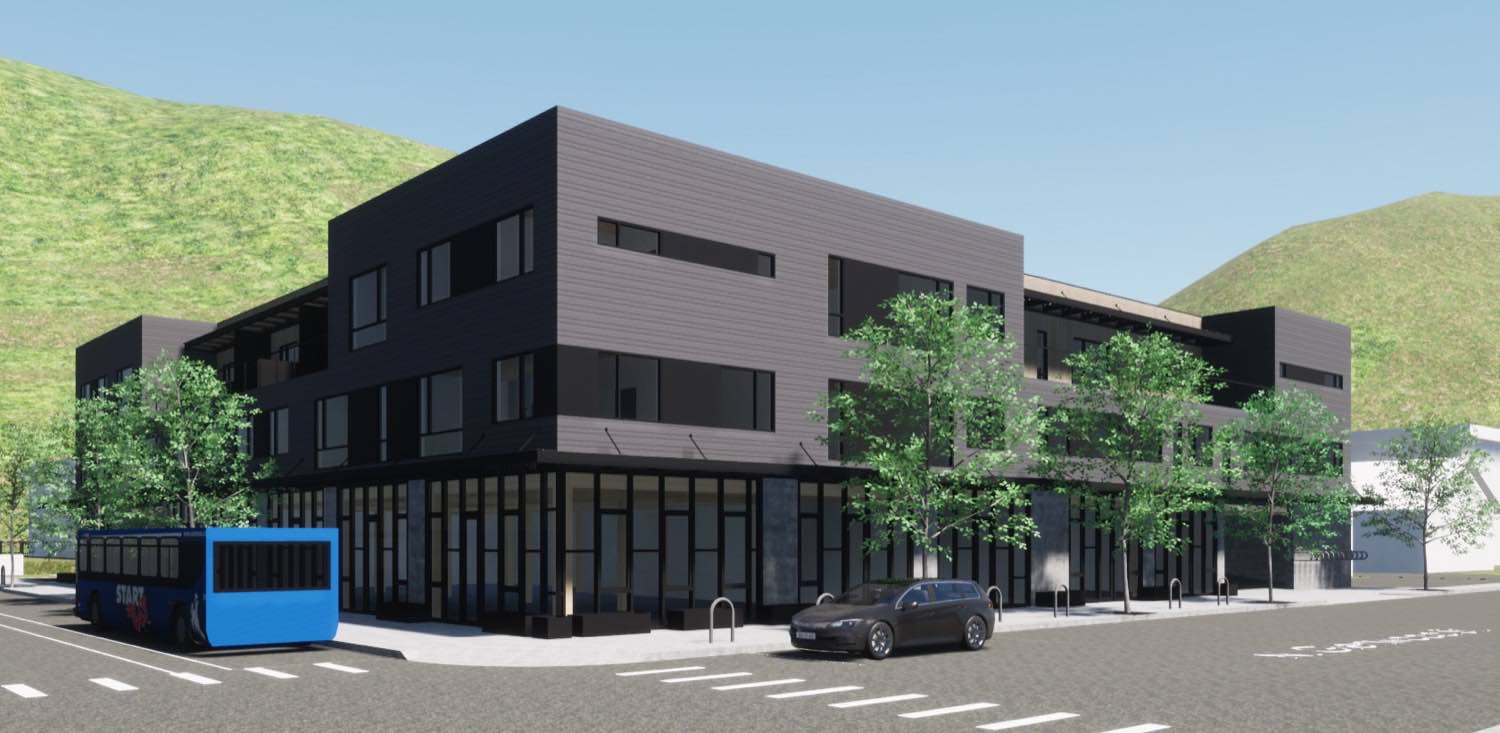
The windows are operable, providing natural ventilation when weather permits. We positioned them to create cross-ventilation, pulling air through the space. In shoulder seasons, this eliminates the need for mechanical cooling. Even in summer, opening windows in the morning and closing them before the heat of the day reduces the cooling load significantly.
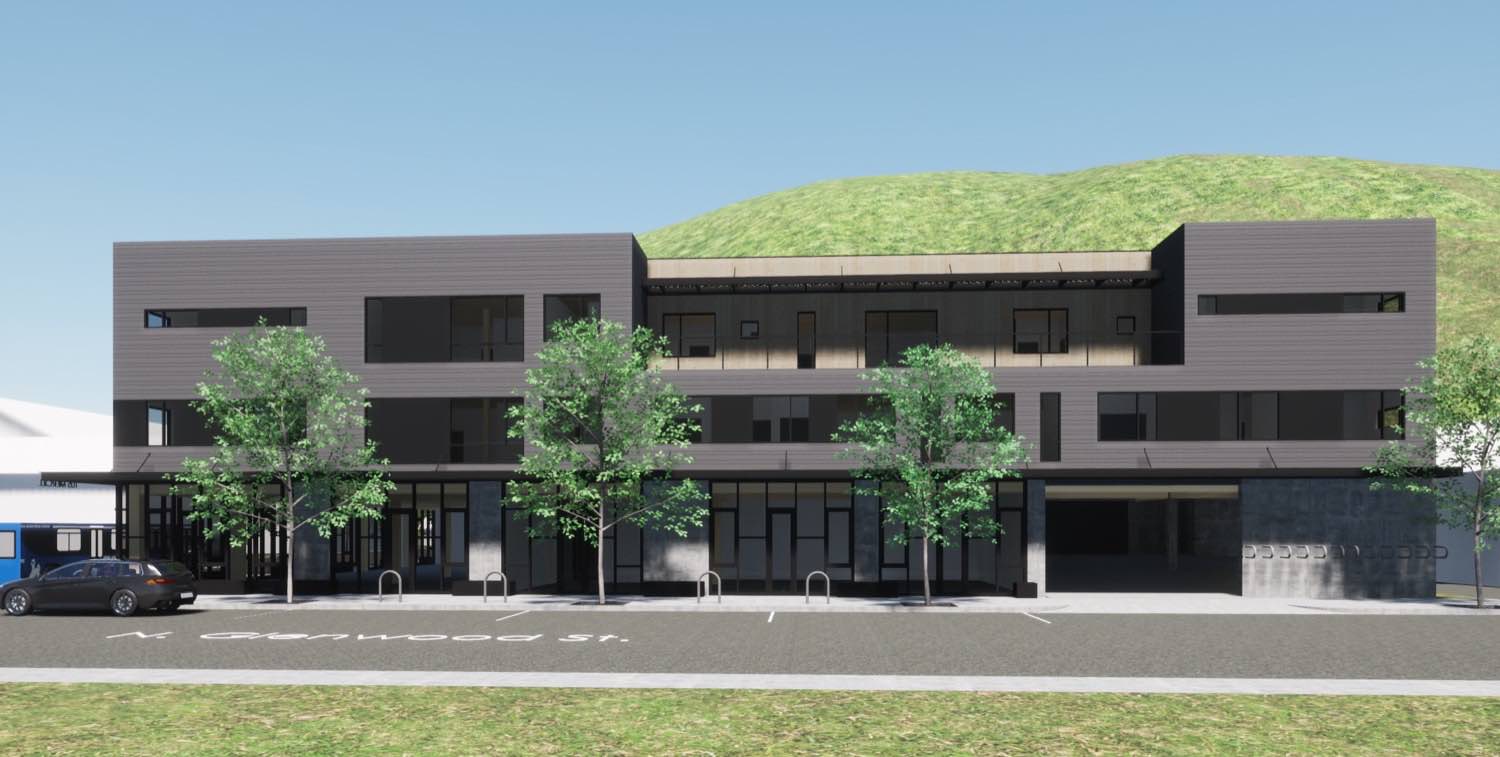
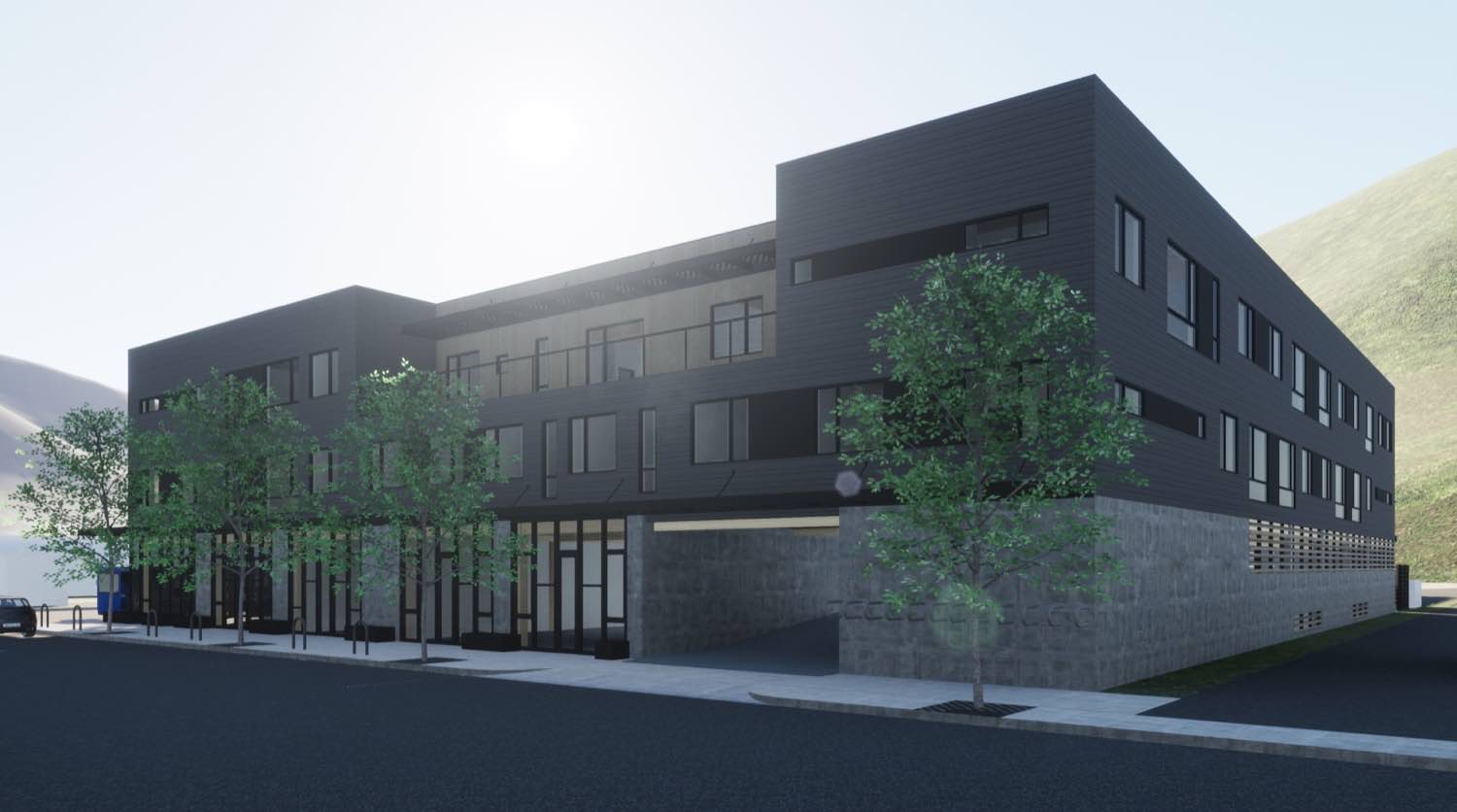
We detailed the built-in desk with cable management in mind. Grommets in the work surface route cables down to a raceway that runs along the back of the desk, keeping cords organized and out of sight. Power outlets are positioned every four feet along the desk, with USB charging ports integrated into the design. This level of planning makes the space more functional and easier to keep clean.
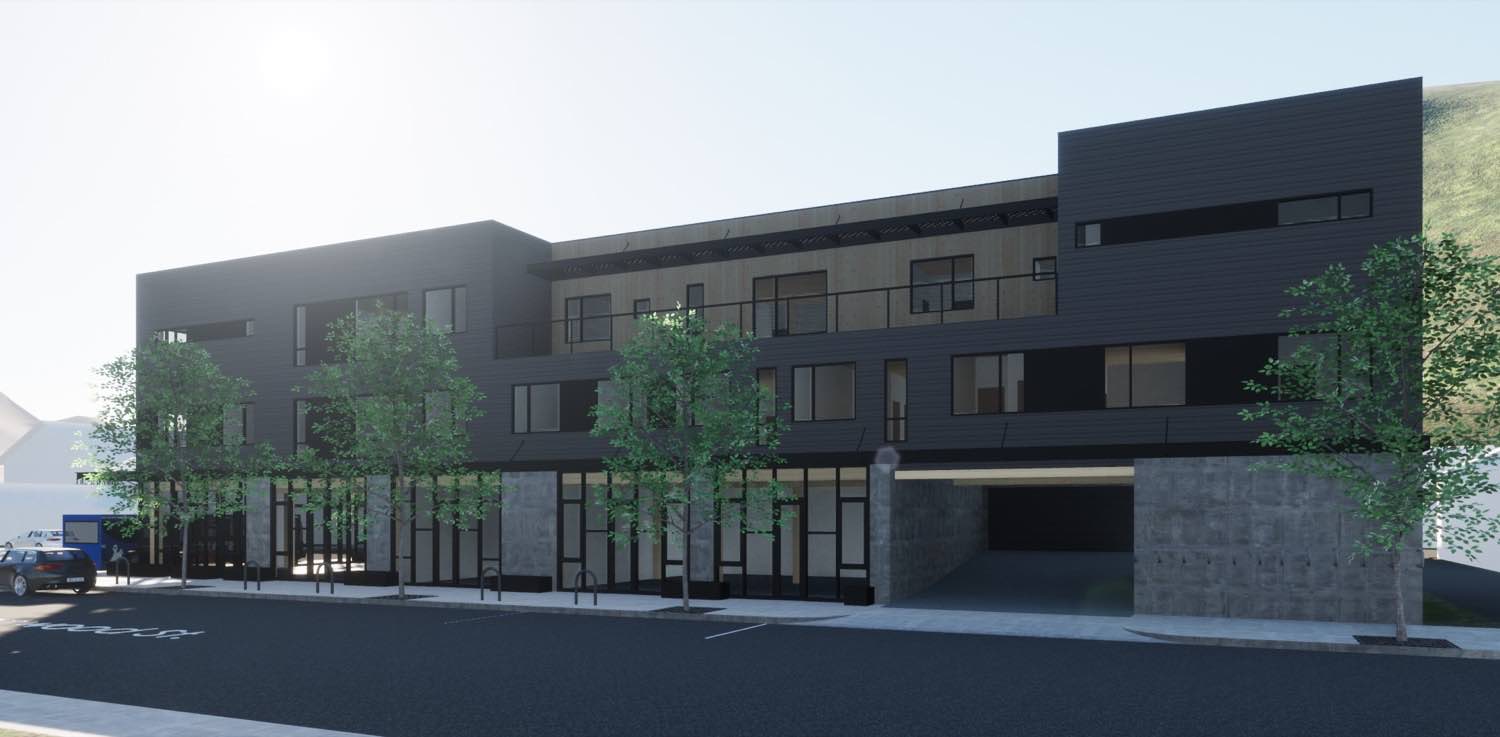
The view from the desk looks into trees rather than across an open lawn. This was intentional. When you're working, you want something to rest your eyes on that doesn't demand attention. Distant views can be distracting. Trees at middle distance provide visual relief without pulling focus from your work.
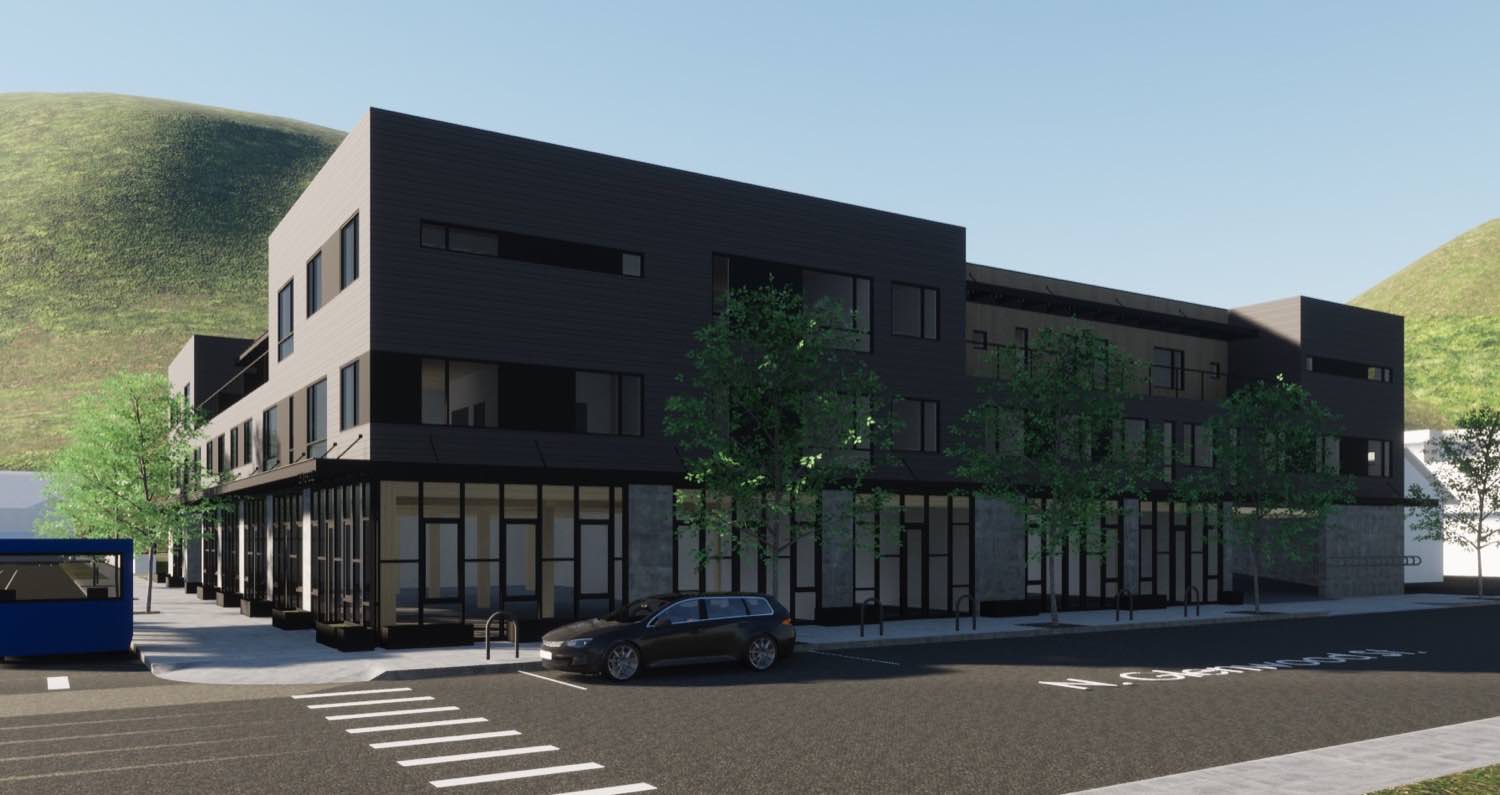
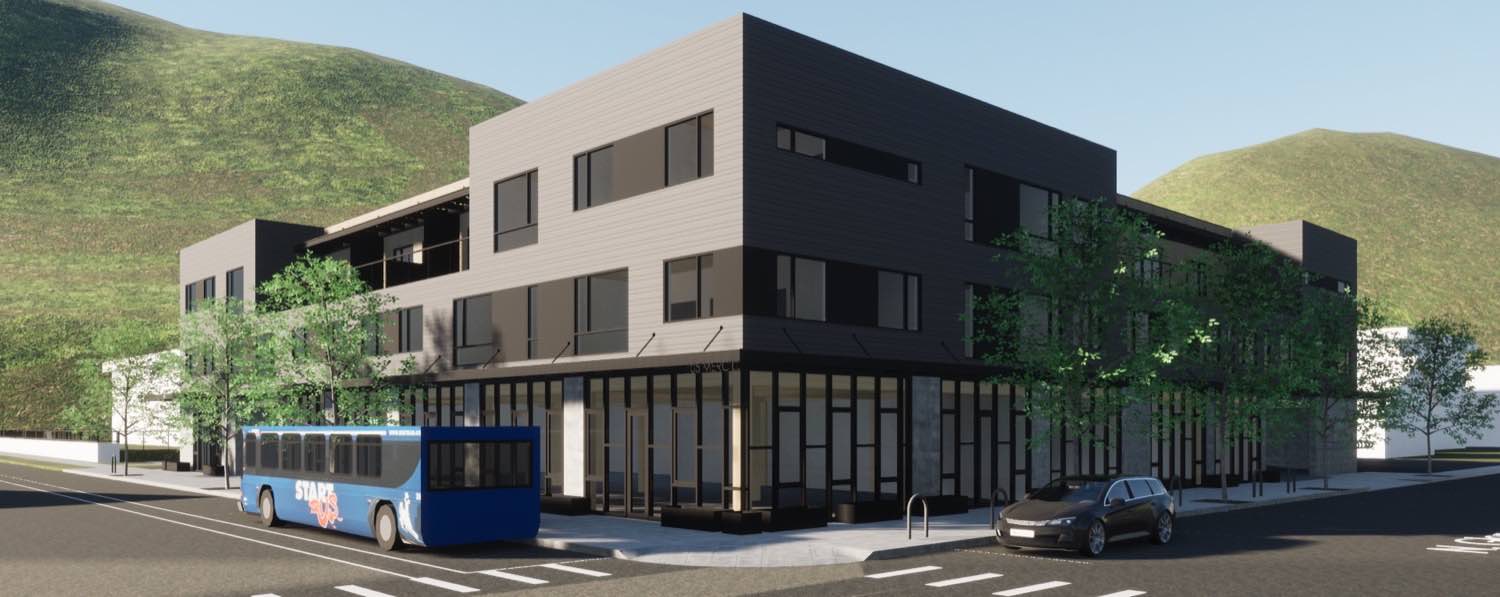
The lighting design layers multiple sources. Recessed cans provide ambient light. Under-cabinet fixtures illuminate work surfaces. A simple pendant over the lounge area creates a warm spot for reading or informal conversations. Track lighting on the walls highlights the built-in shelving. All circuits are on dimmers, allowing adjustment based on time of day and task.
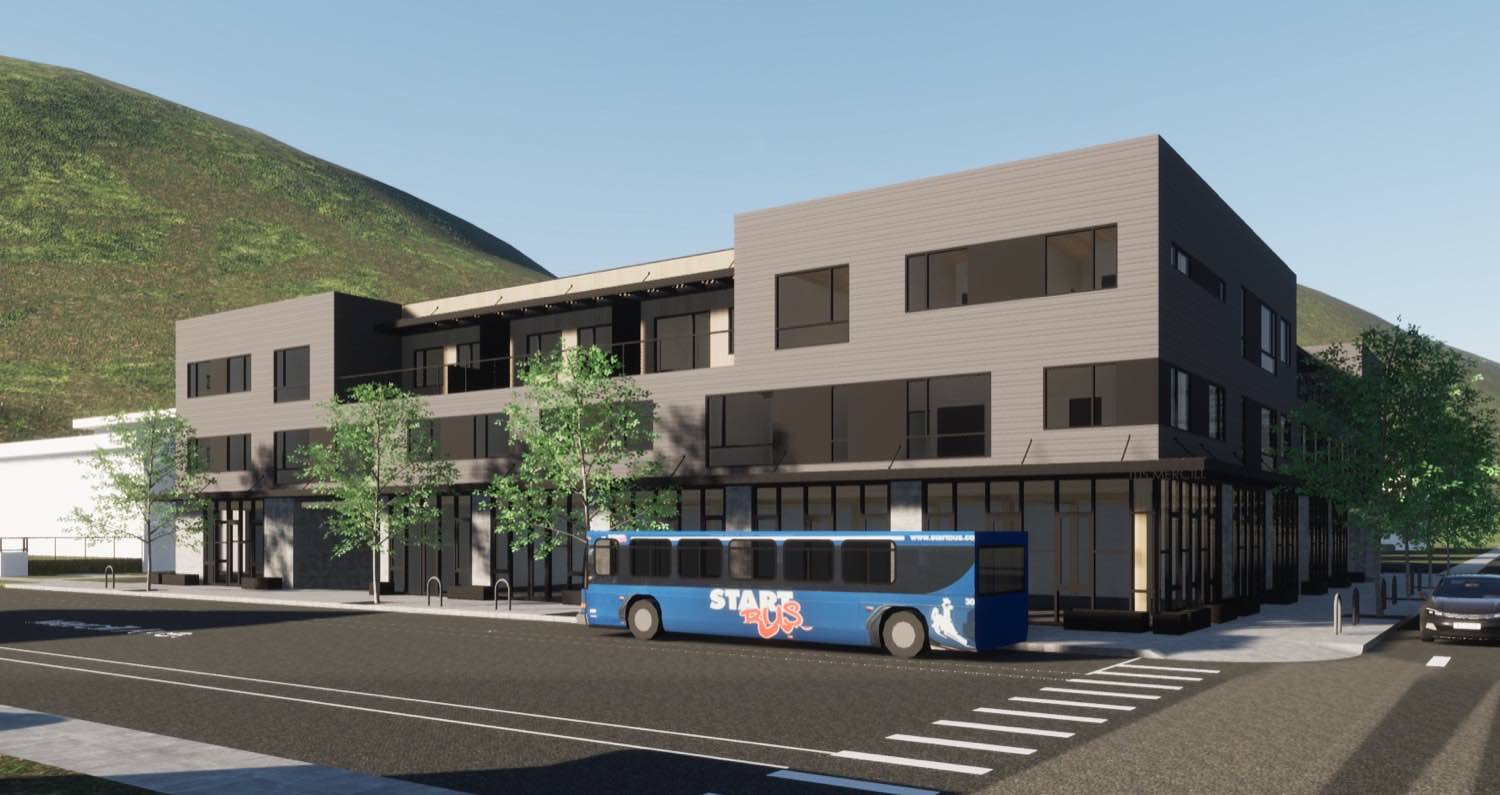
We included a small closet for coats and bags near the entry. This keeps the main work area clear and provides a place to store items you bring back and forth from the main house. The closet also holds the mechanical equipment for the space: a compact heat pump that handles both heating and cooling, and the electrical panel.
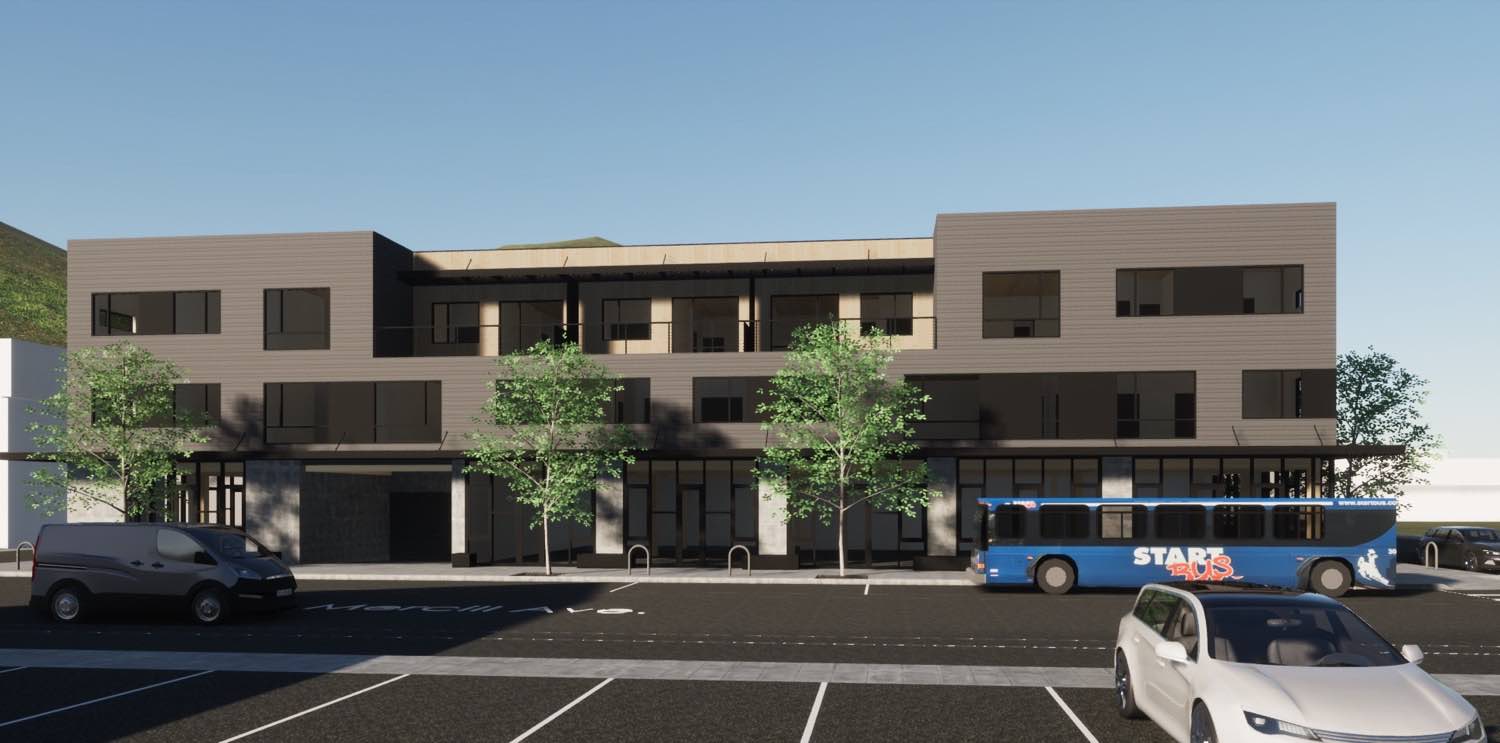
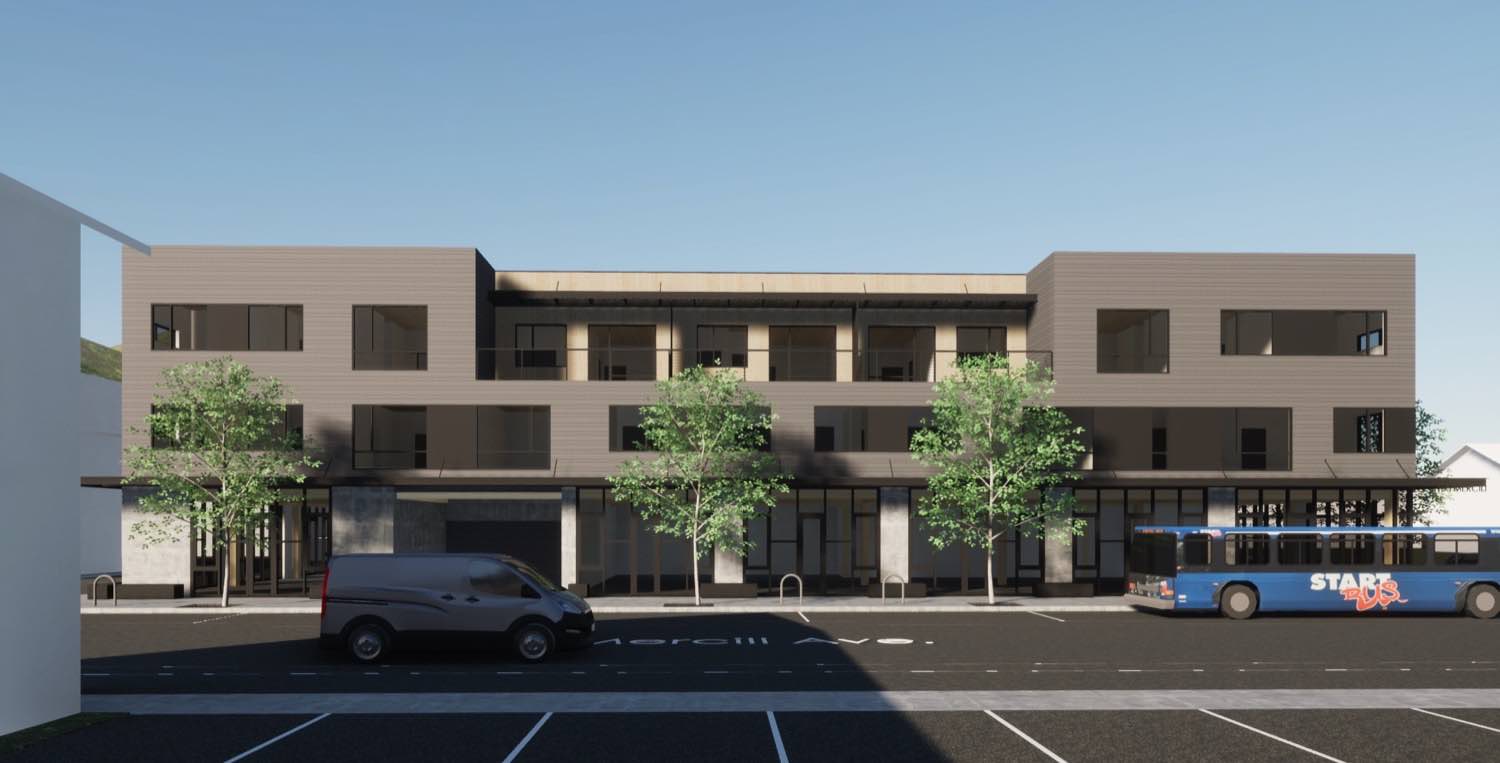
The materials continue outside with a simple deck off the main work area. This provides an option for outdoor work during good weather or a place to step outside between calls. The deck uses the same wood as the interior flooring, creating visual continuity. A simple cable railing system keeps views open to the surrounding landscape.
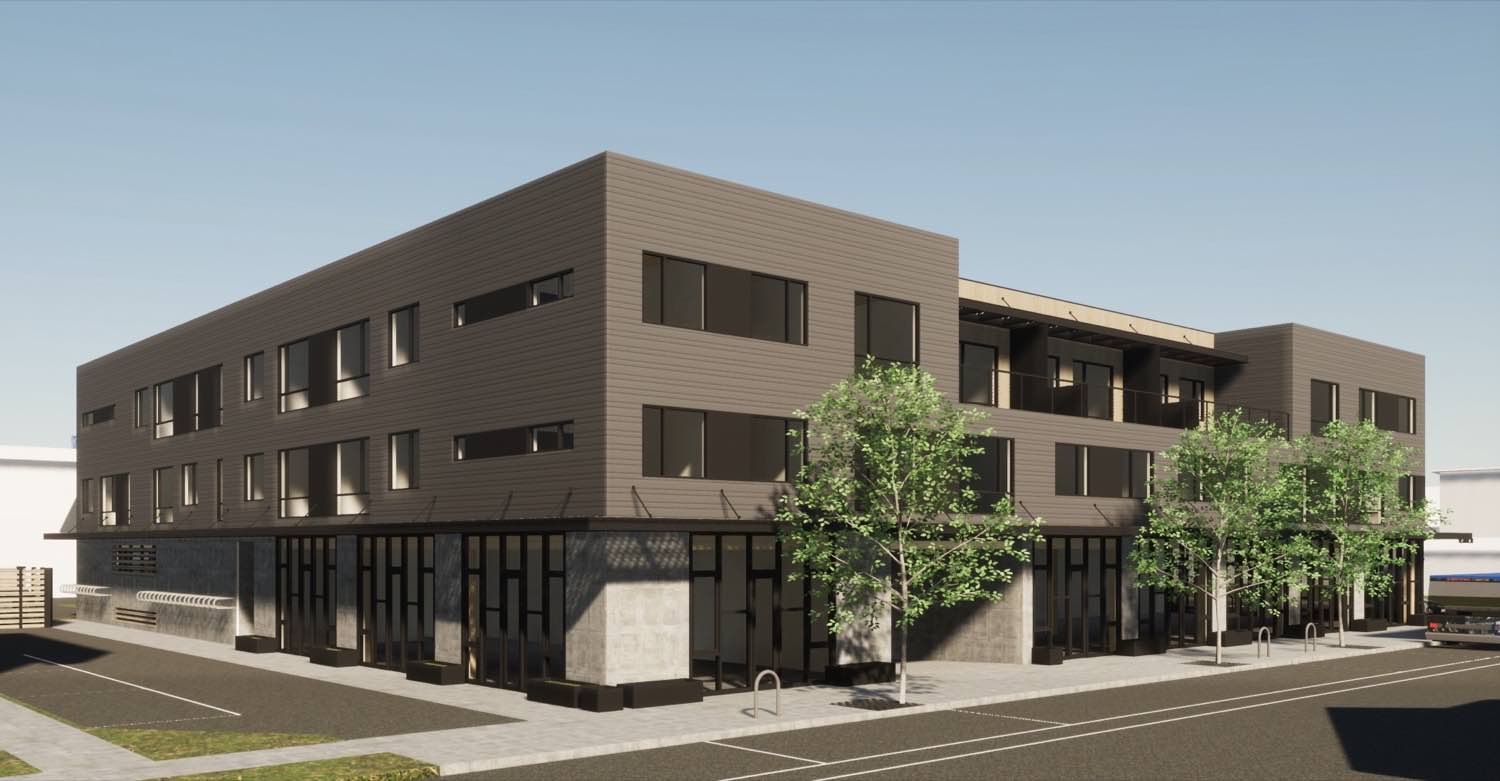
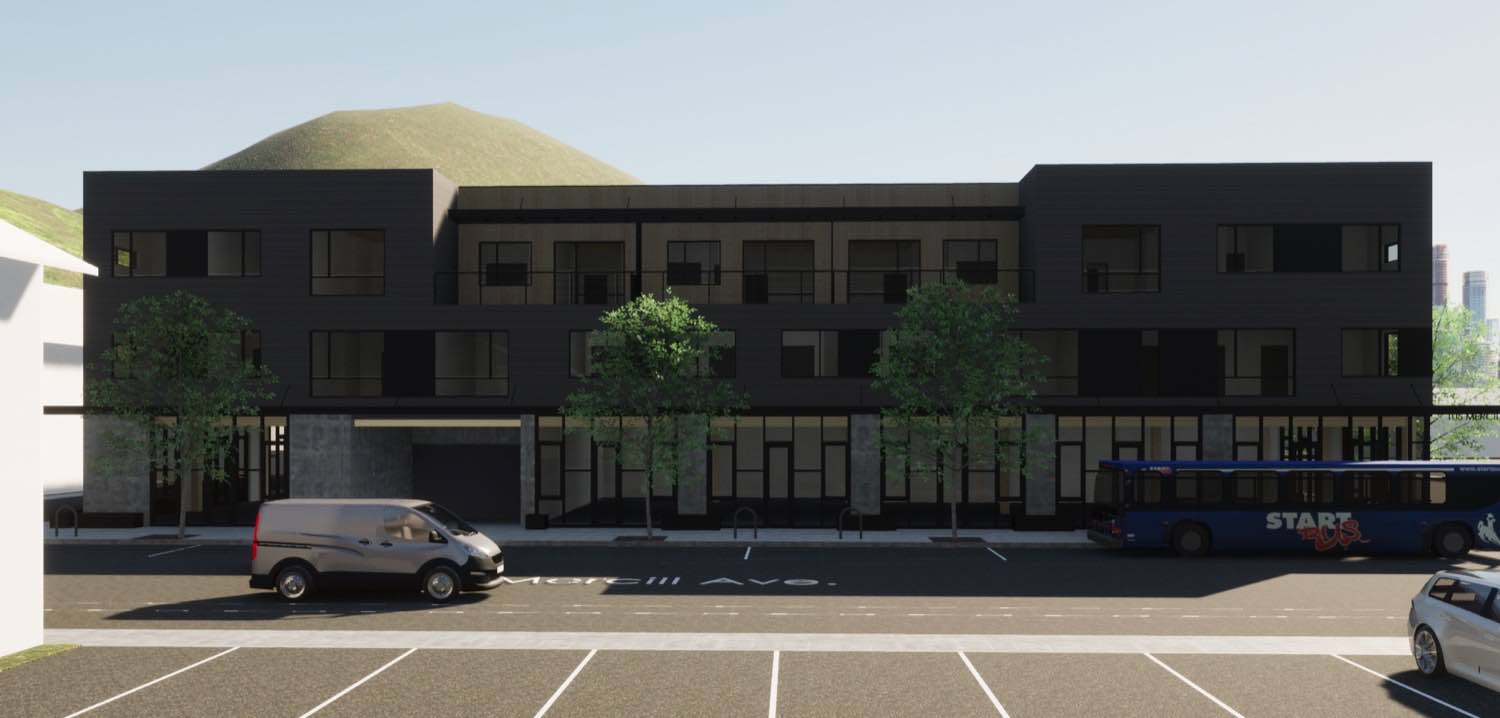
Technology infrastructure received as much attention as the architecture. We ran conduit to multiple locations for future flexibility, installed commercial-grade wireless access points for reliable connectivity, and included dedicated circuits for equipment that's sensitive to power quality. The space is wired for gigabit ethernet with connections at the desk and in the lounge area.
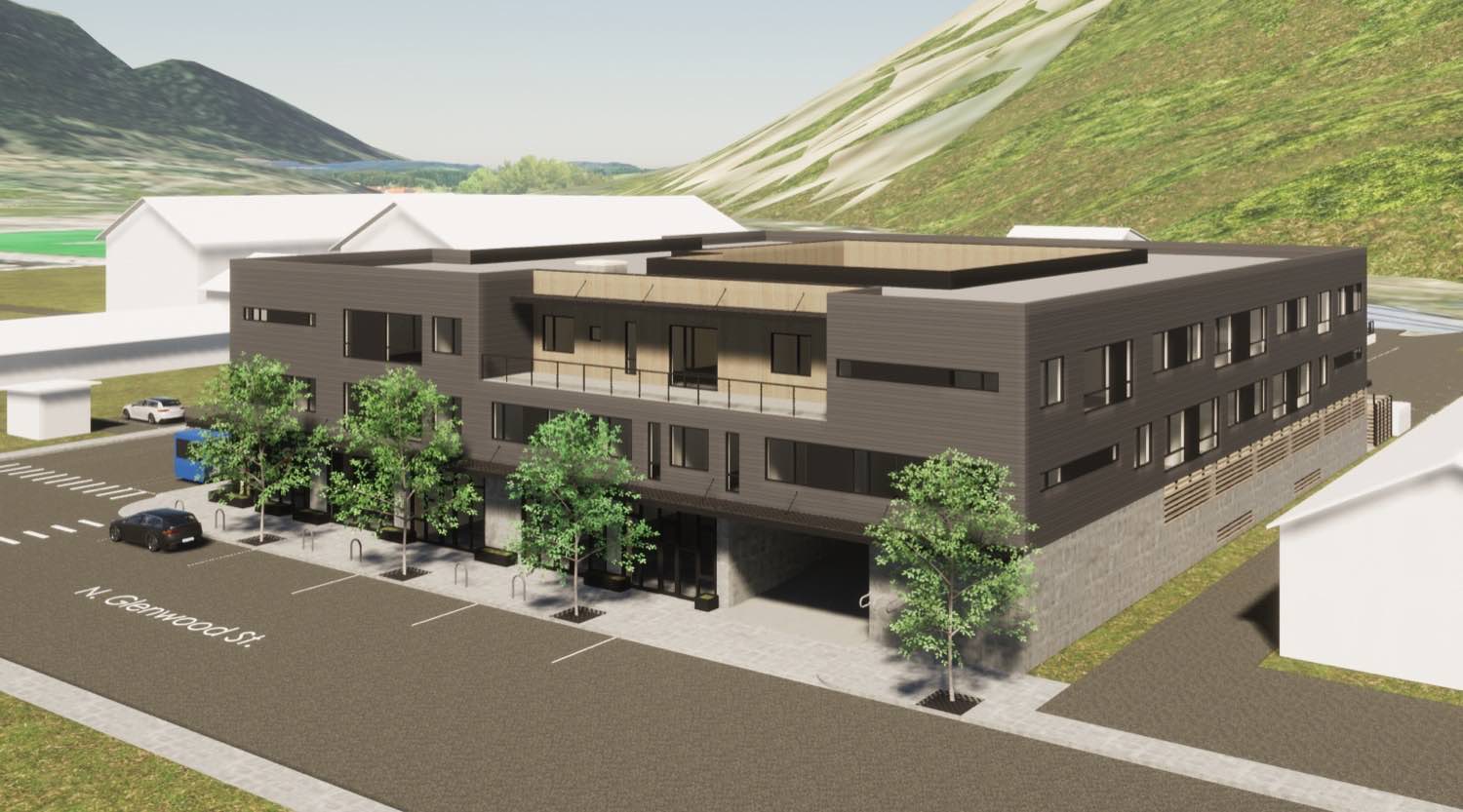
The total footprint is compact, approximately 400 square feet. This proves adequate for a full-featured office because every square foot has a purpose. There's no circulation space that doesn't also function as part of the work area. The efficiency comes from careful planning rather than cramming functions into insufficient space.
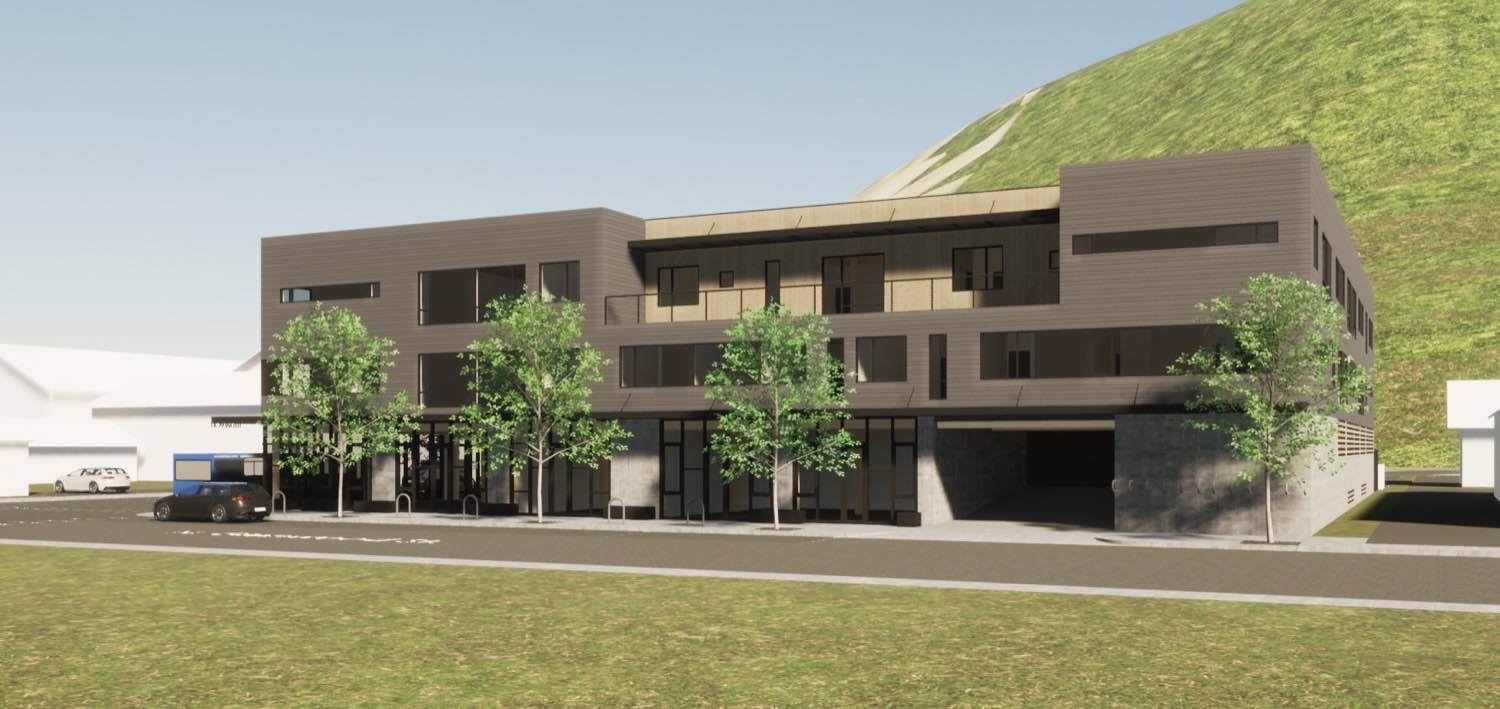
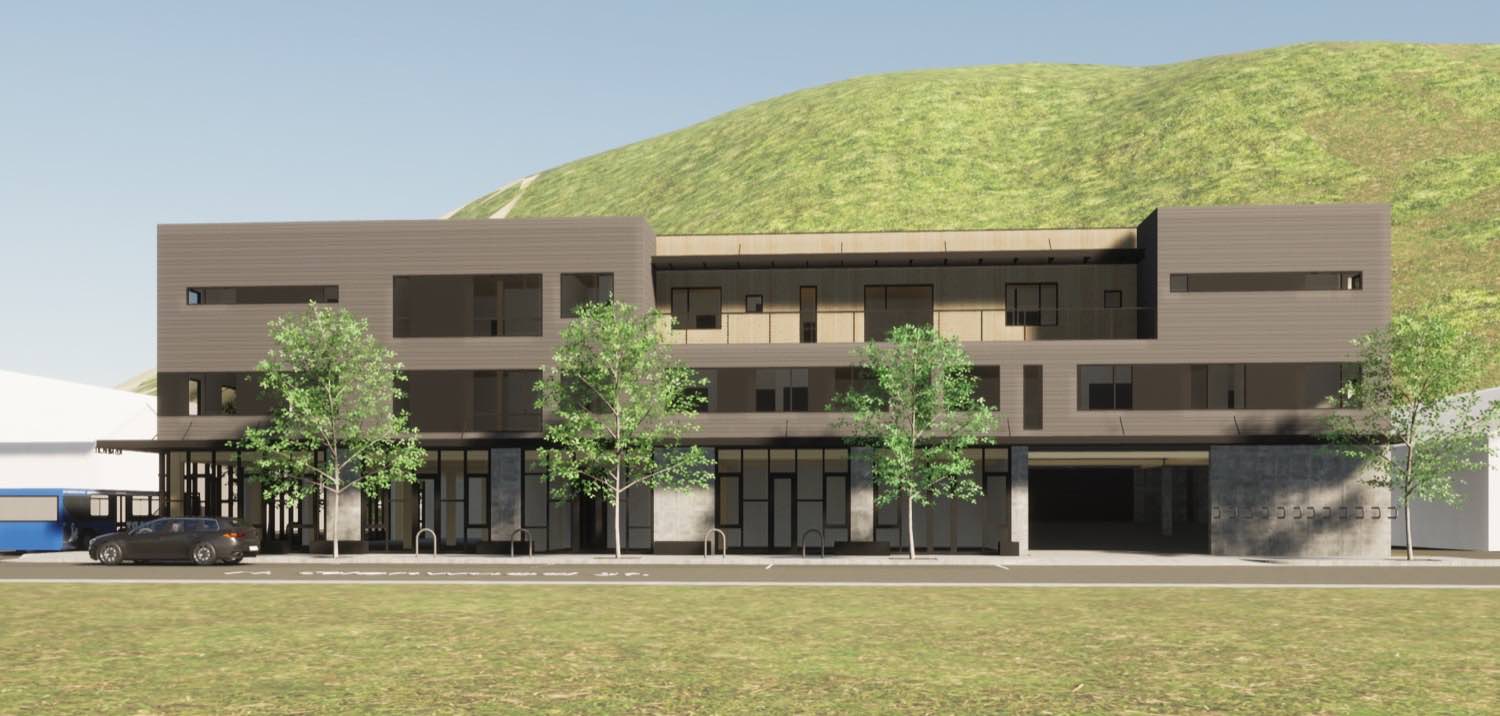
The construction is straightforward: wood framing on a concrete slab, with spray foam insulation providing an air-tight envelope. We used the same roofing and siding as the main house to maintain architectural continuity. The windows are high-performance units with low-e coatings and argon fill, reducing heat loss in winter and heat gain in summer.
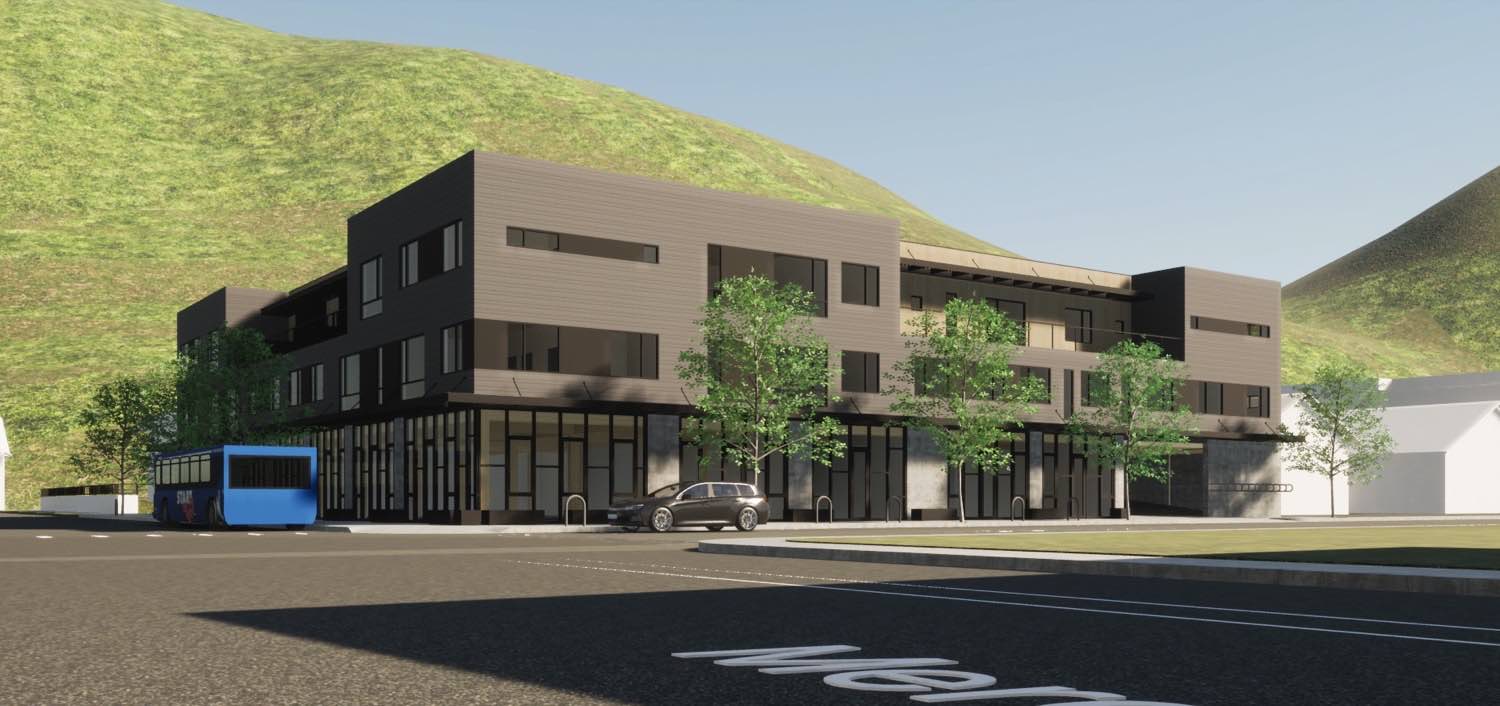
This project demonstrates that effective work-from-home spaces require more than a desk and a chair. They need separation from domestic life, proper lighting and acoustics, adequate storage, and infrastructure that supports the technology we rely on. The architecture serves these functional requirements while creating a space that's pleasant to occupy for extended periods.
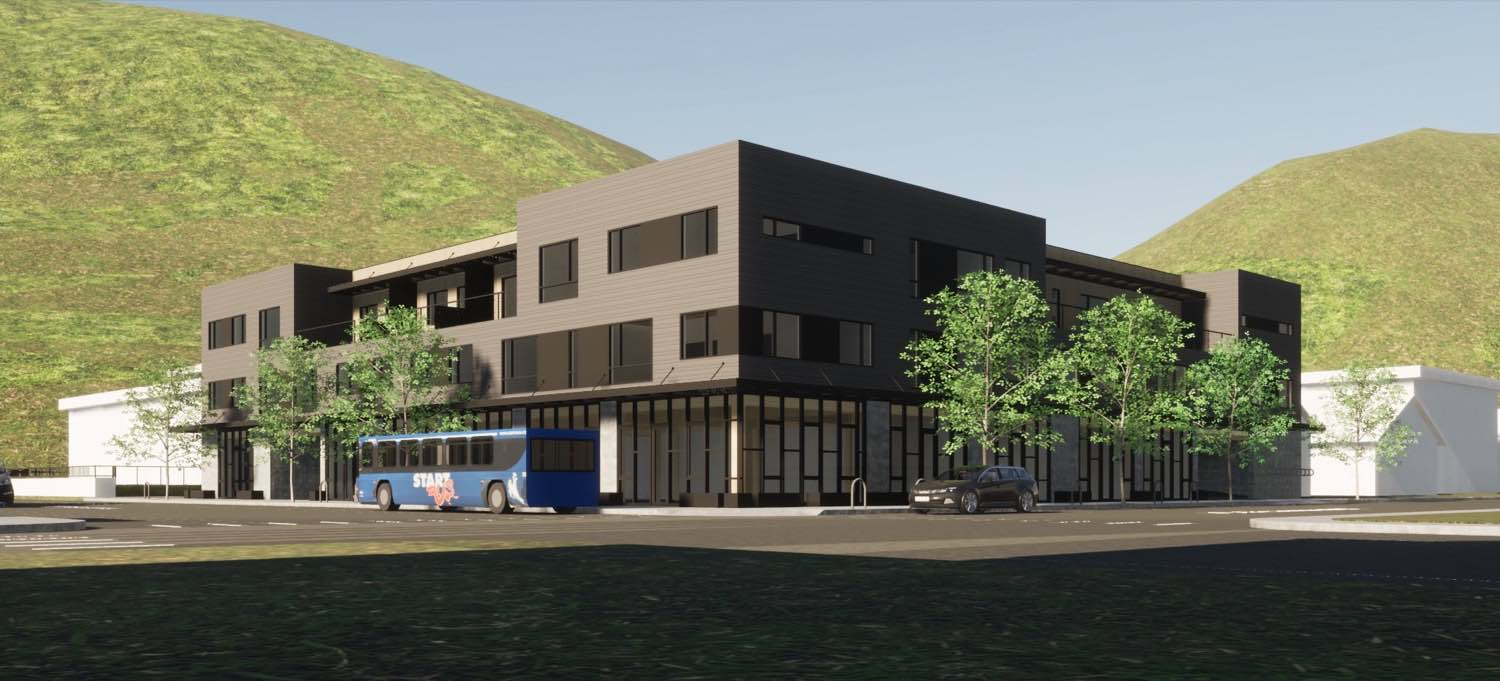
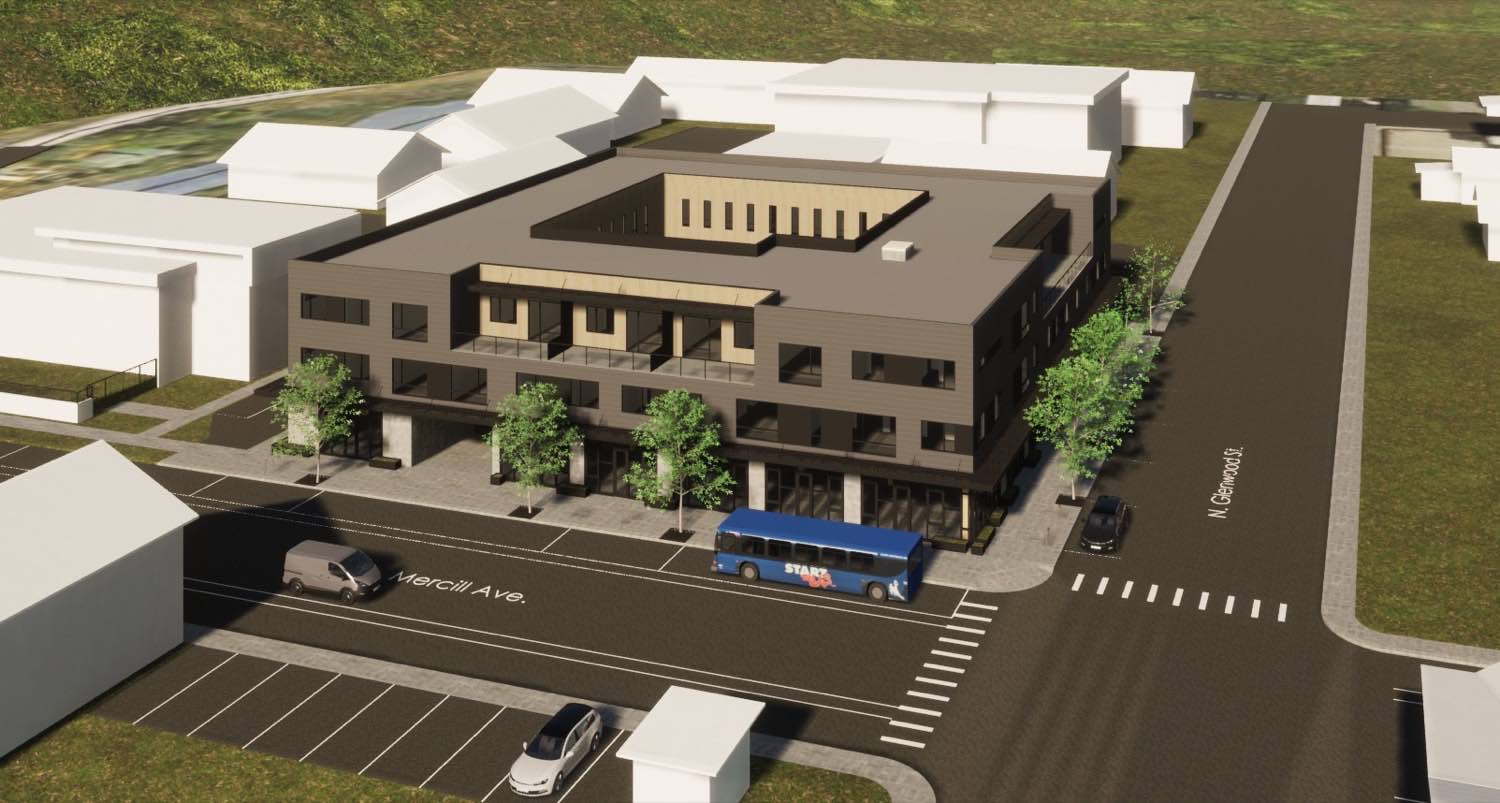
If you're considering a dedicated workspace that takes remote work seriously, we should discuss how these principles might apply to your situation and site.
