Urban Courtyard Living
We were given an opportunity to design workforce housing in the heart of Jackson, and the site constraints became the starting point. A narrow urban lot with street frontage on one side and neighbors on three others. The program called for thirty residential units plus ground-floor commercial space and childcare facilities. The solution was to wrap the building around a central courtyard, creating a protected outdoor space that every unit could access.
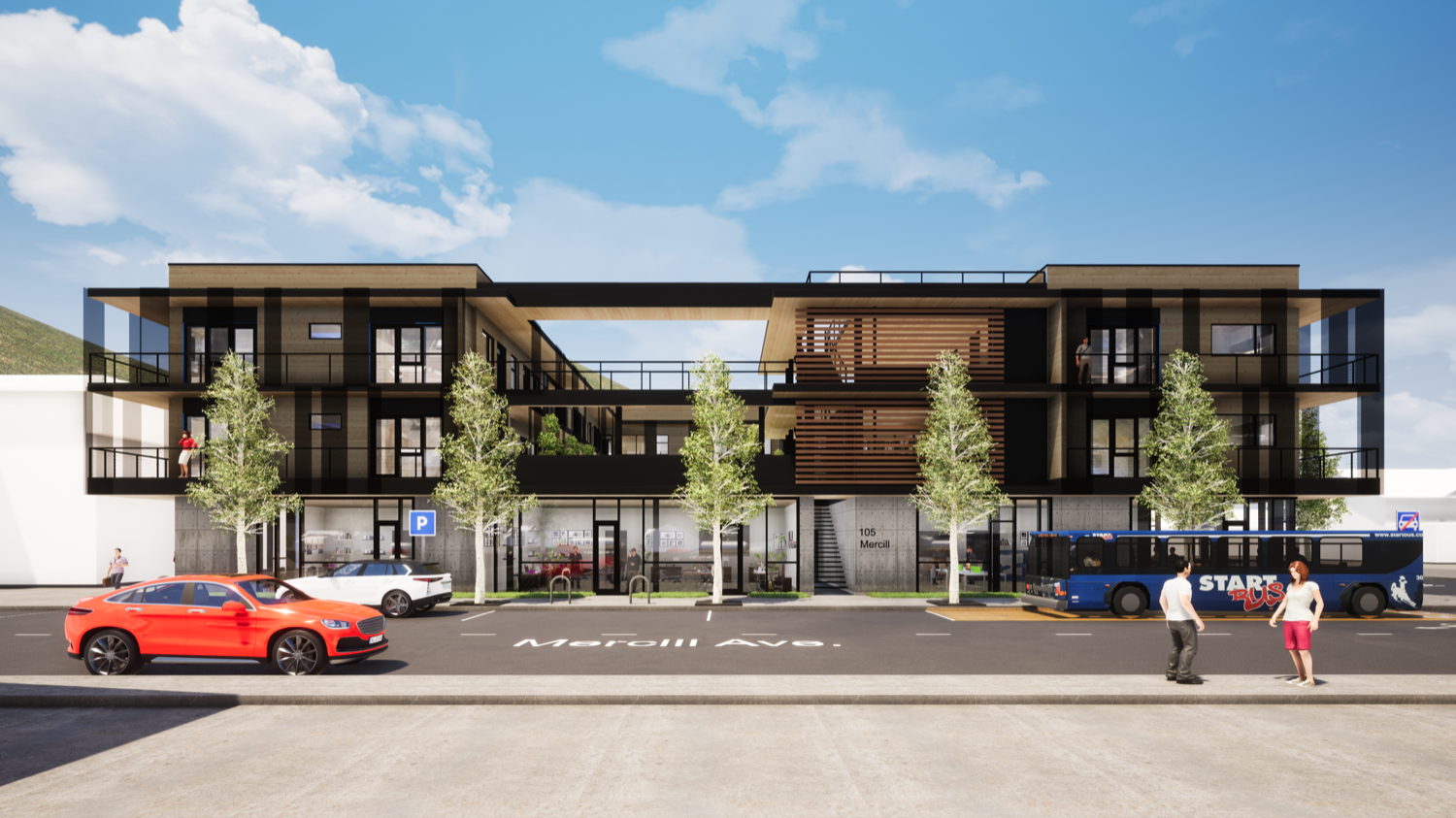
The street elevation is three stories, with the ground floor set aside for commercial tenants and childcare. Large storefront glazing opens these spaces to Mercill Avenue, while residential units occupy the upper two levels. The material palette is straightforward: board-formed concrete at the base, horizontal wood siding on the upper levels, and black steel framing that ties the composition together. We used wood louvers as screens where privacy was needed, particularly on the upper residential levels facing the street.
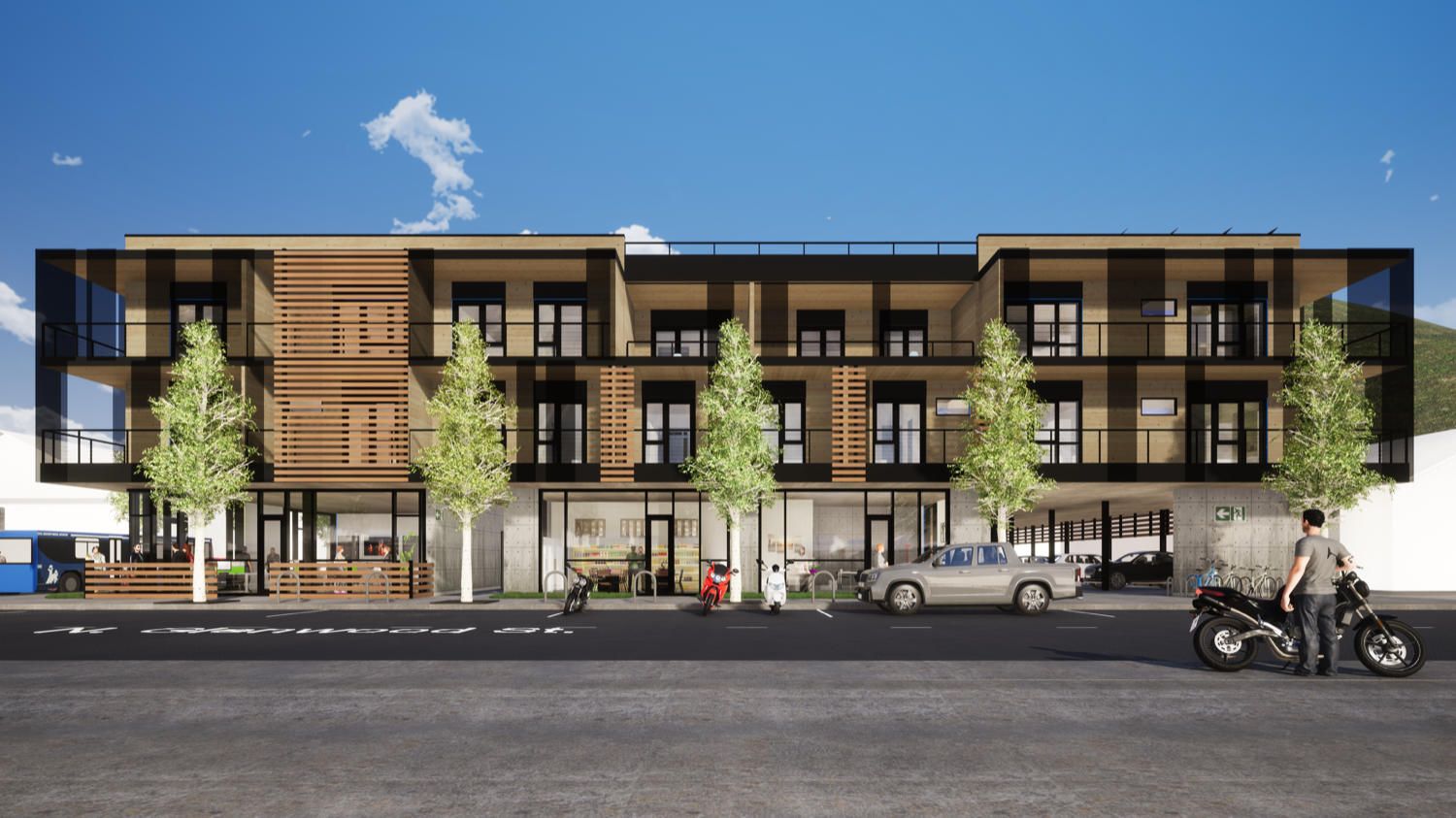
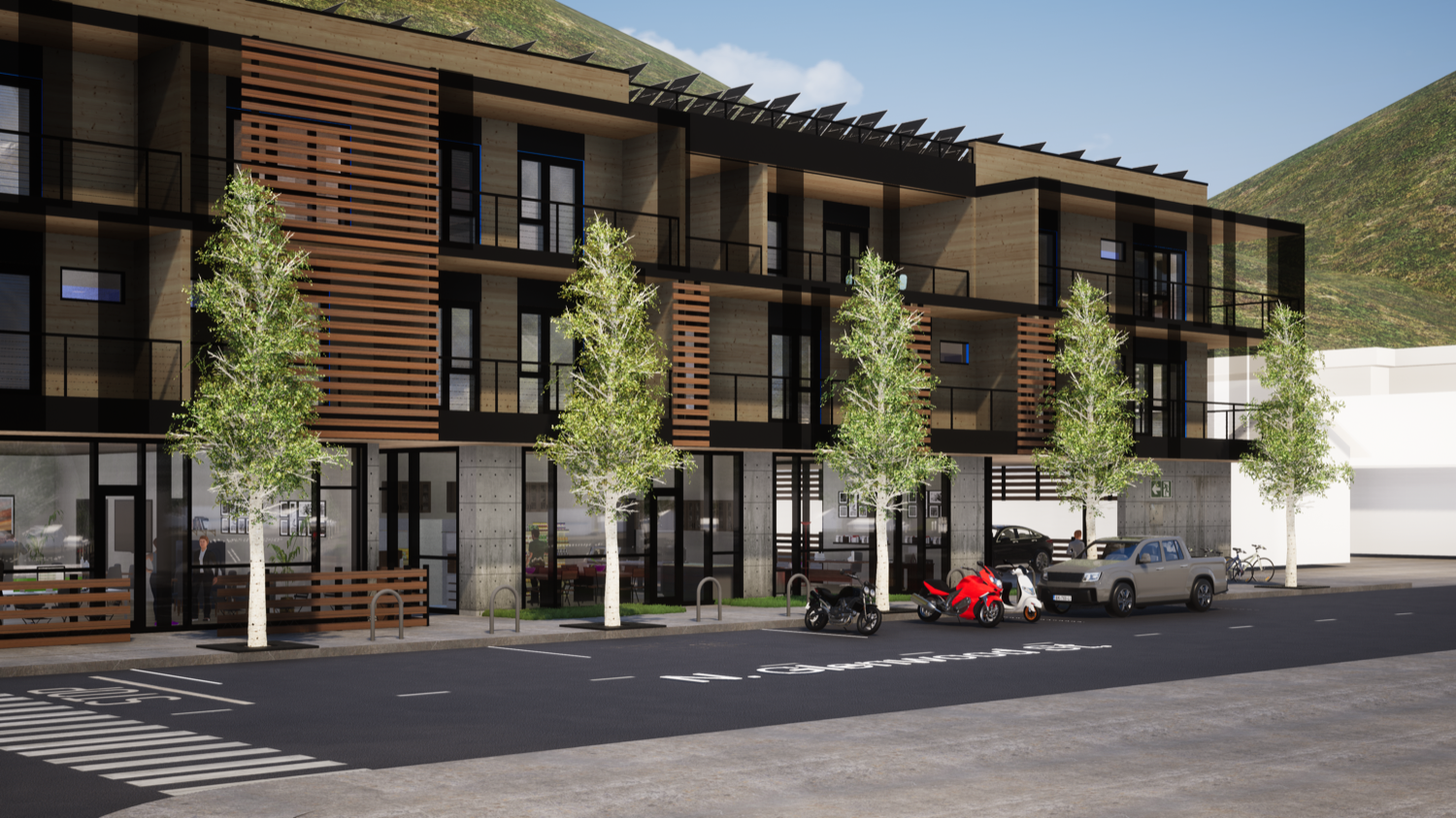
The building steps down at the corner, creating a more pedestrian-friendly transition. This corner condition also marks one of the primary entries into the courtyard. From the street, you can see through the ground level to the green space beyond, an intentional transparency that invites people in rather than creating a fortress.
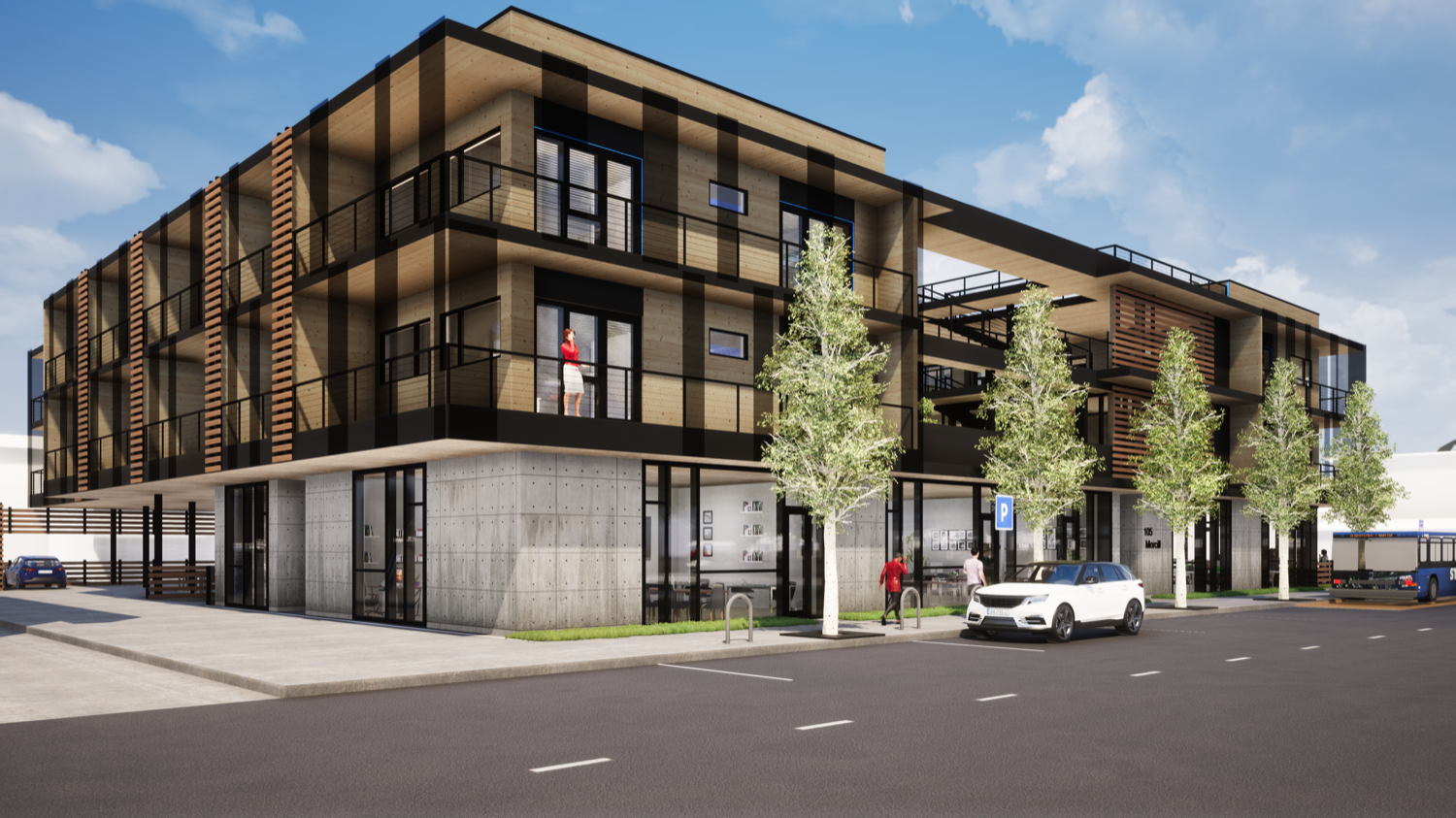
The courtyard itself is the organizing principle. It's framed by the building on all sides but remains open to the sky. We used exposed steel columns and beams to create covered walkways around the perimeter, with plywood ceilings that bring warmth to these circulation spaces. Metal stairs connect the levels, and the structural system remains honest and visible. The courtyard floor alternates between lawn panels and permeable paving, with planters and trees softening the hard surfaces.
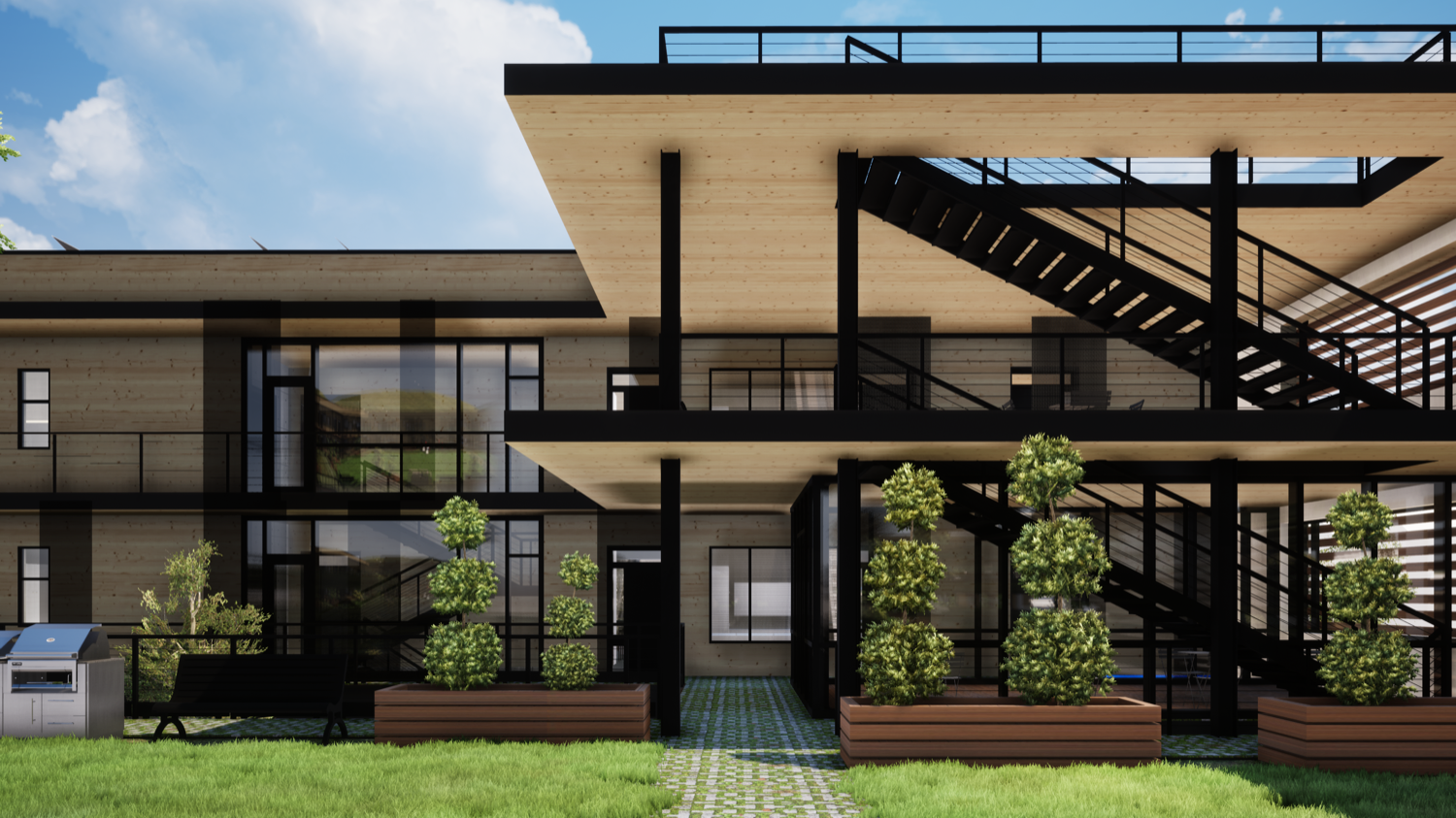
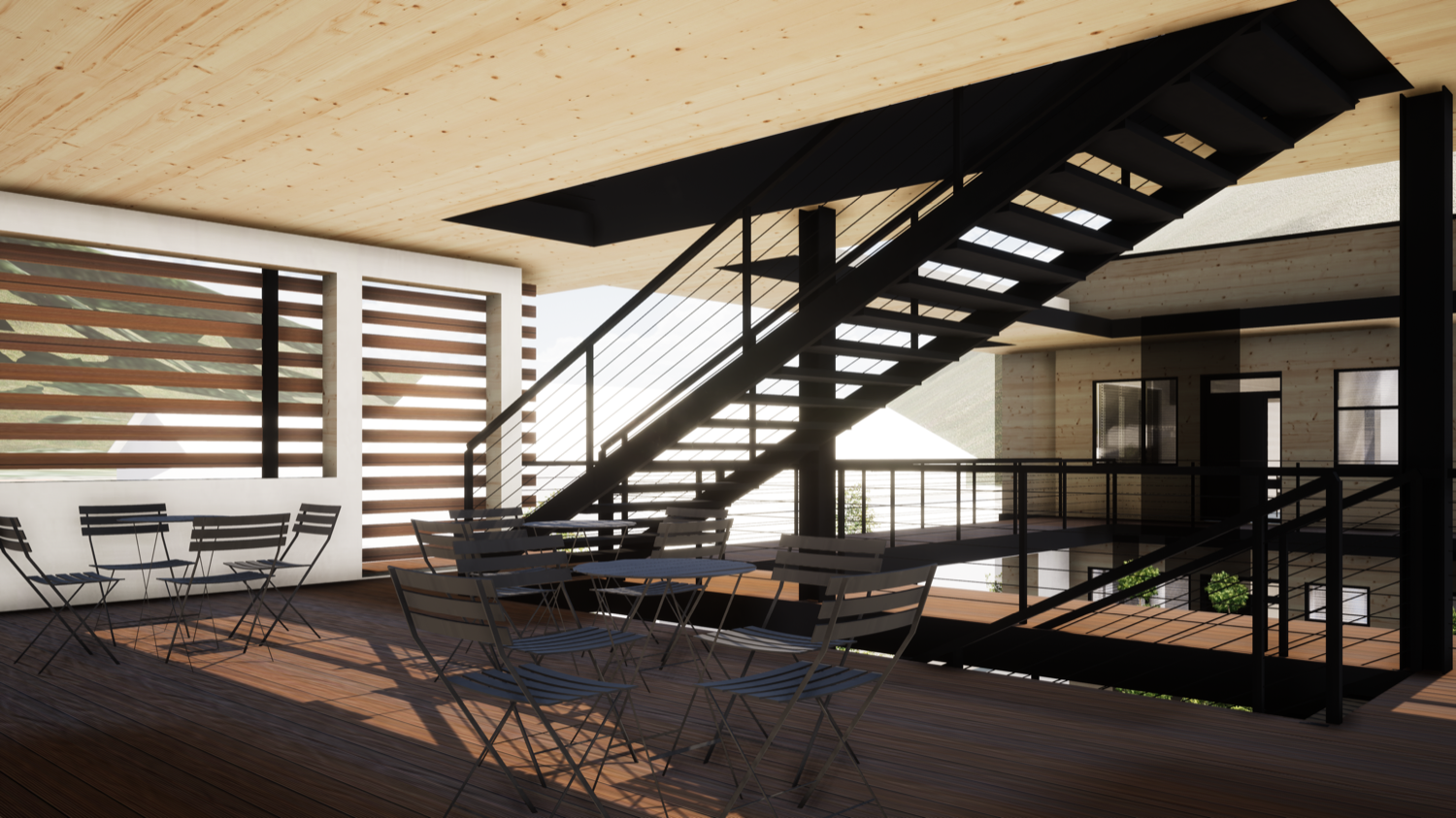
This shared outdoor space is what makes the project work at a human level. In workforce housing, you're designing for density, but that doesn't mean sacrificing quality of life. The courtyard becomes an extension of each unit, a place where neighbors can interact, where kids can play within view of their homes. The covered walkways provide weather protection while maintaining visual connections across the space.
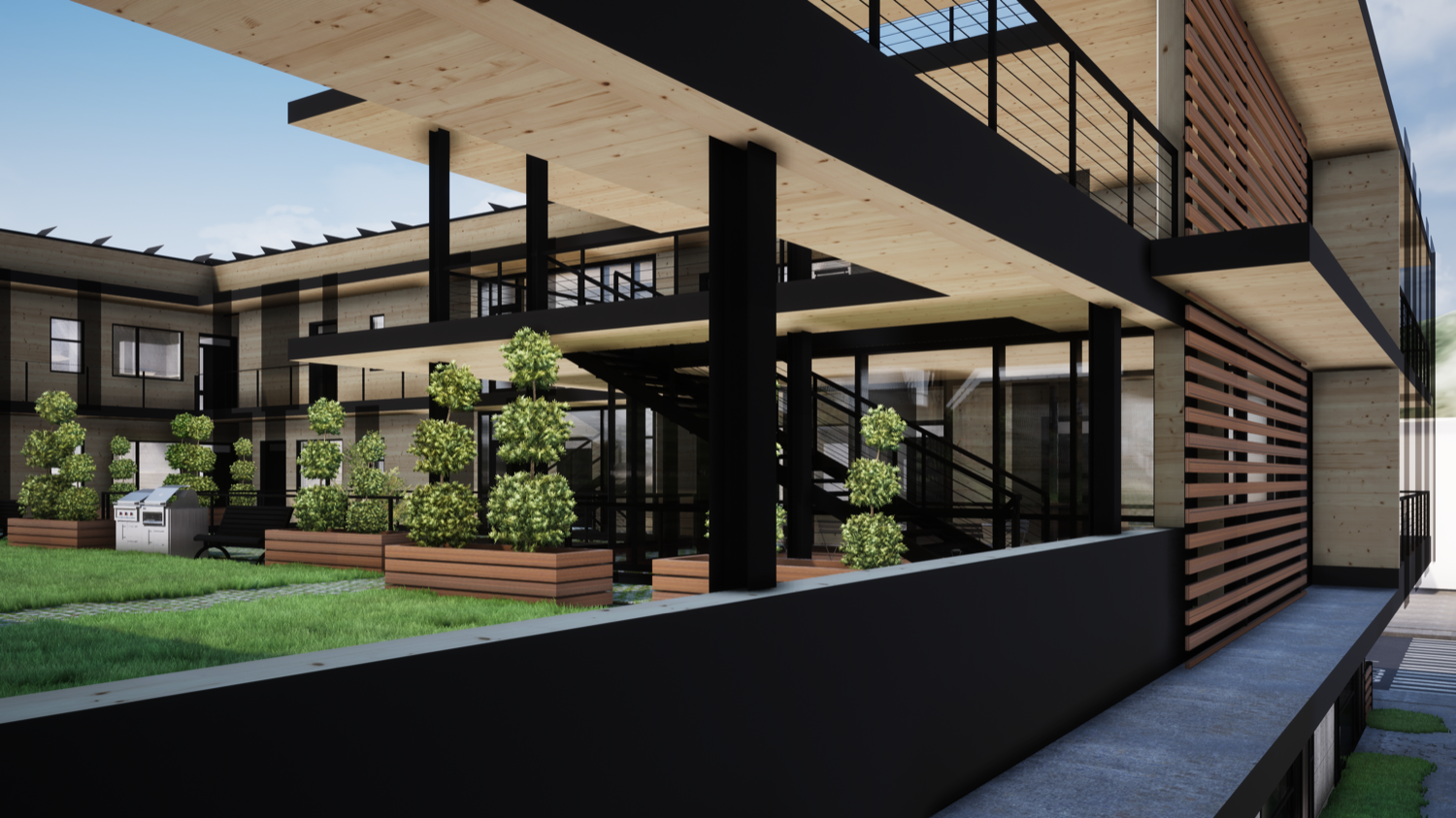
The childcare spaces on the ground floor have direct access to the courtyard, with floor-to-ceiling glass that brings natural light deep into the interior. These rooms needed to feel generous and connected to the outdoors, and the courtyard provides that without compromising safety or supervision.
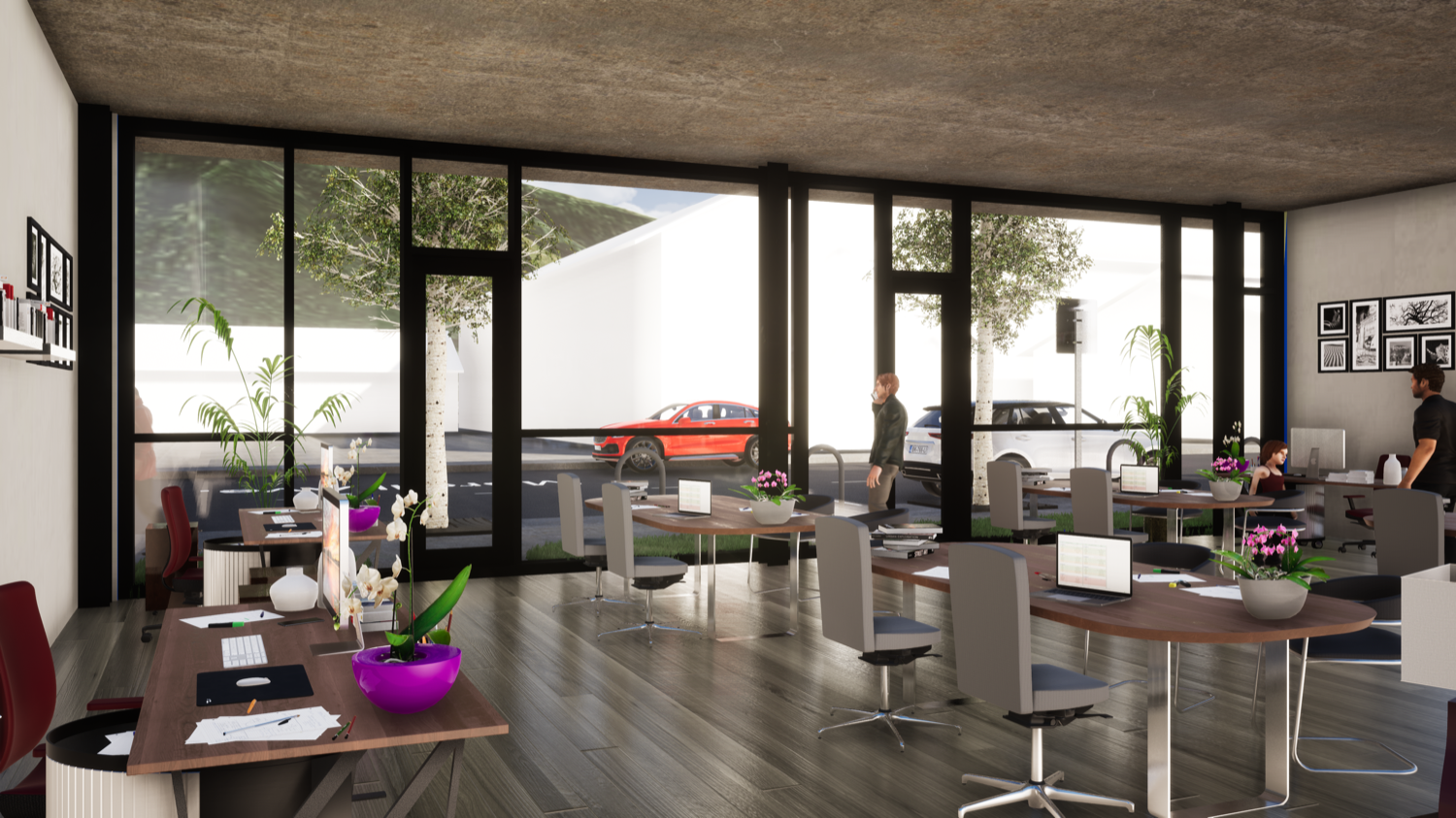
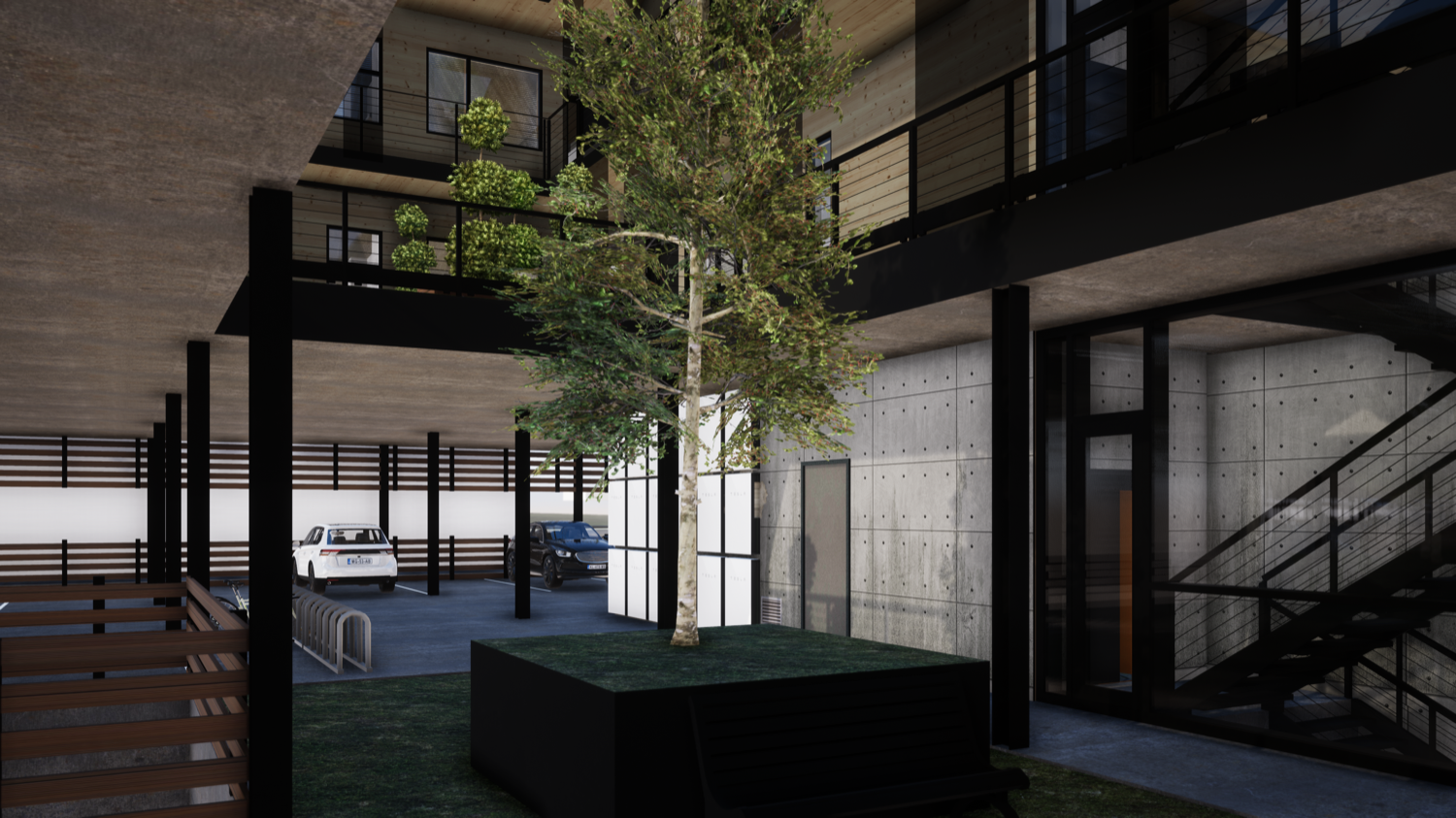
There's a small courtyard within the courtyard, a more intimate green space with trees and grass. This layering of outdoor rooms creates different scales of gathering, from the larger communal areas to smaller pockets where a few people can sit together. The concrete walls define these spaces while steel columns and beams maintain openness and circulation.
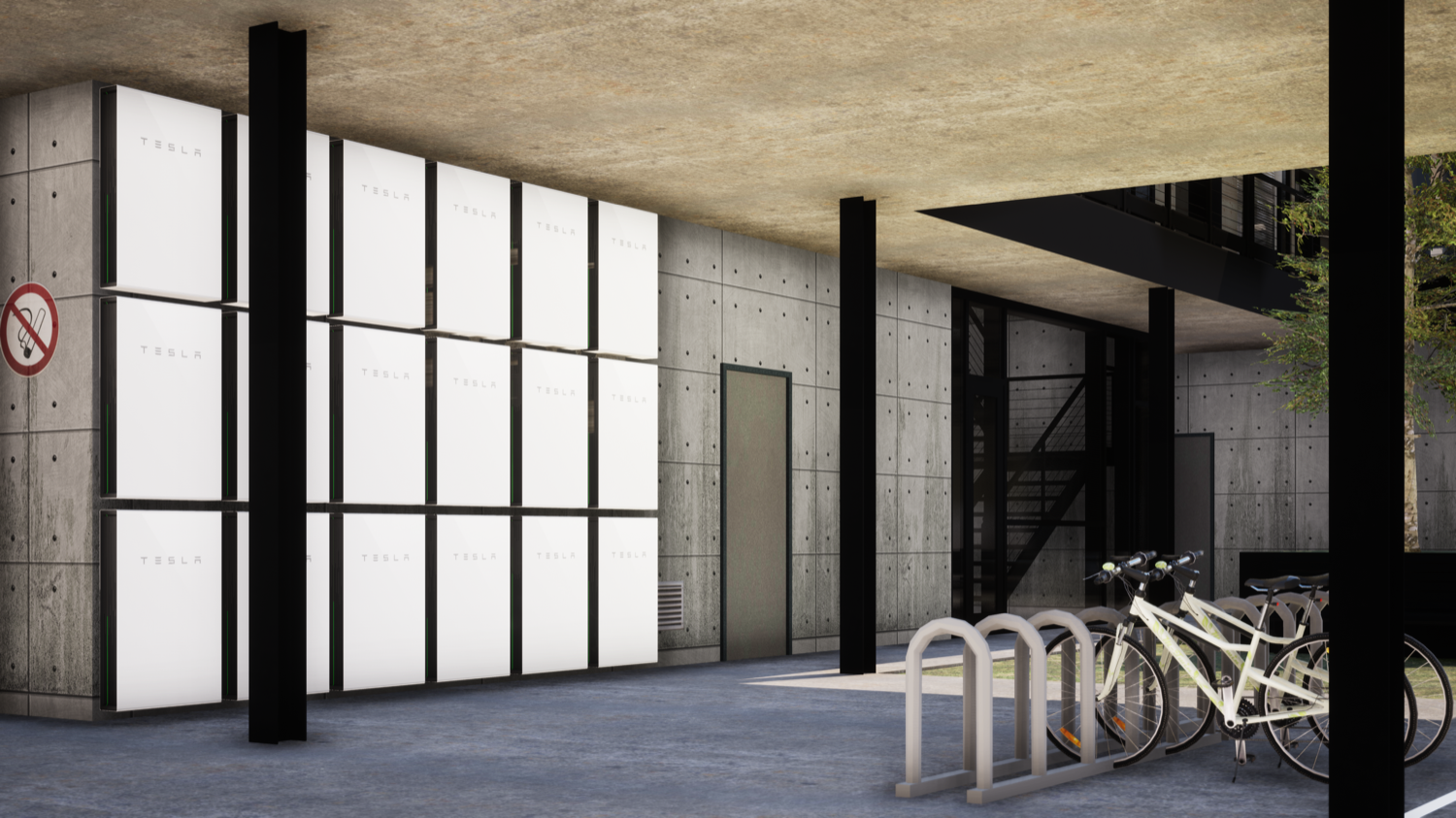
Parking is tucked underground, accessed from the street. The garage has exposed concrete ceilings and walls, with black steel columns carrying the structure above. It's utilitarian space, but we worked to keep it clean and well-lit.
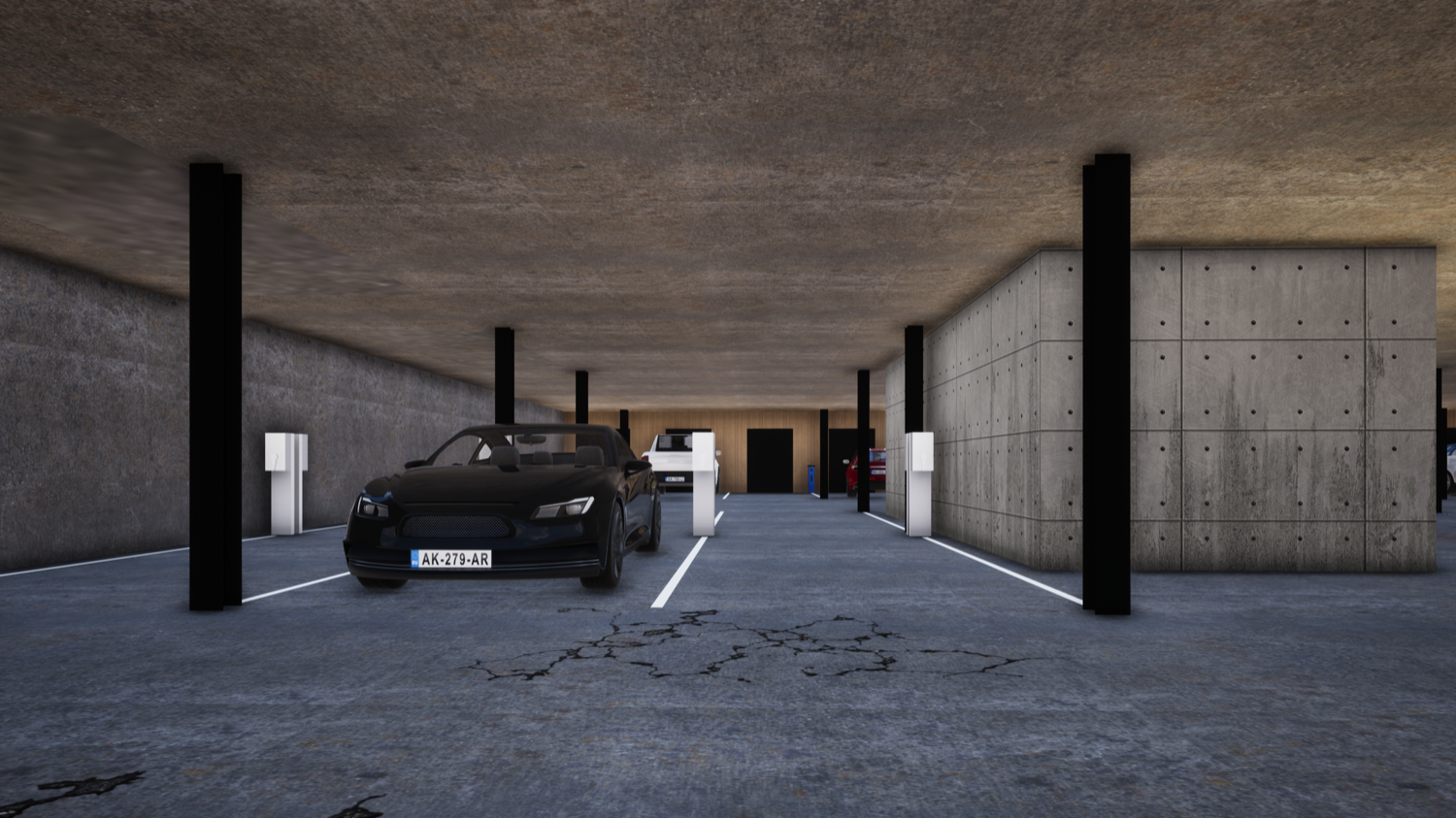
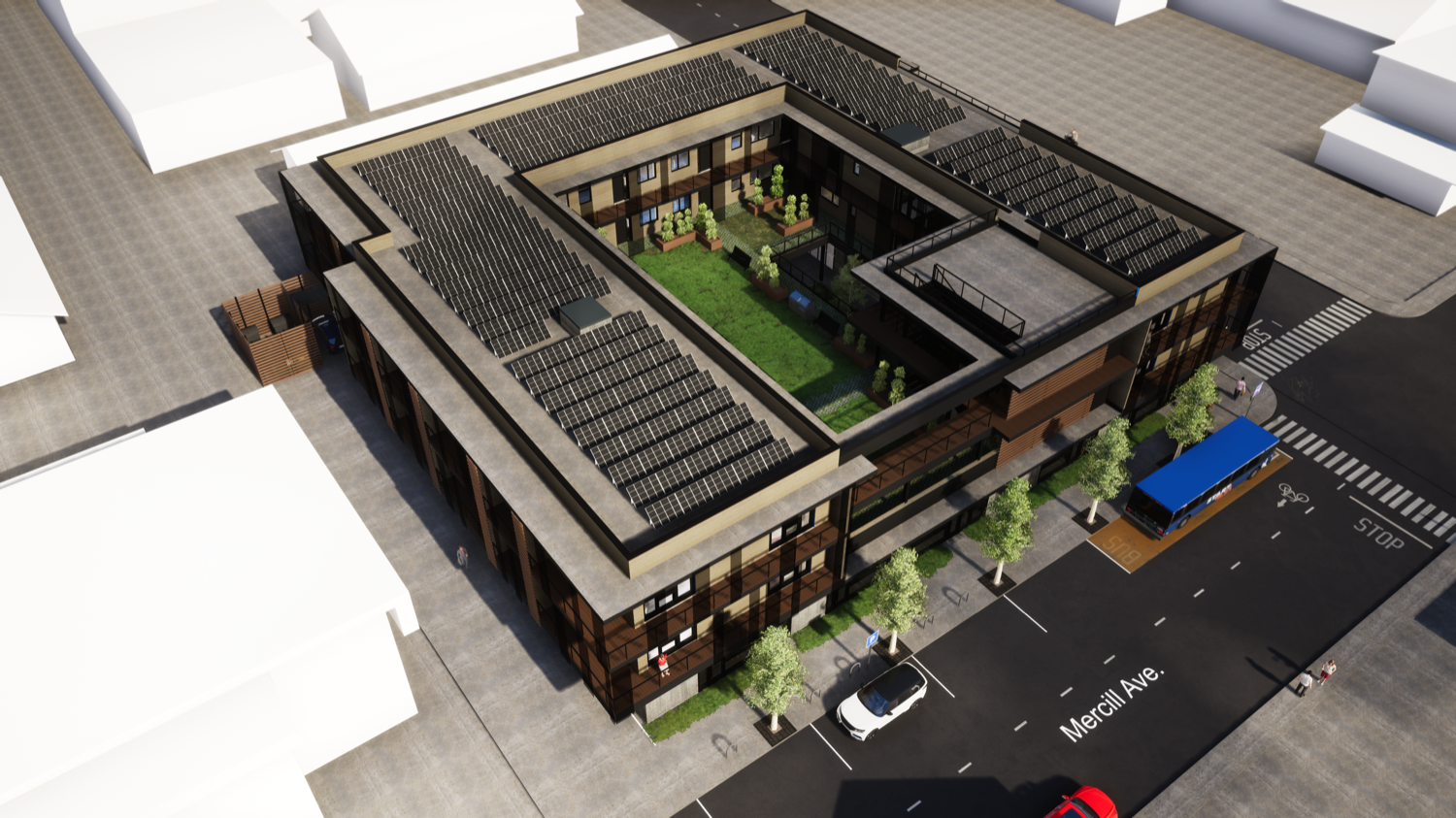
An aerial view shows how the building fills the site efficiently while preserving that critical courtyard space. You can see the rooftop access and the way the volumes are organized to create protected outdoor areas. The design maximizes density without feeling cramped.
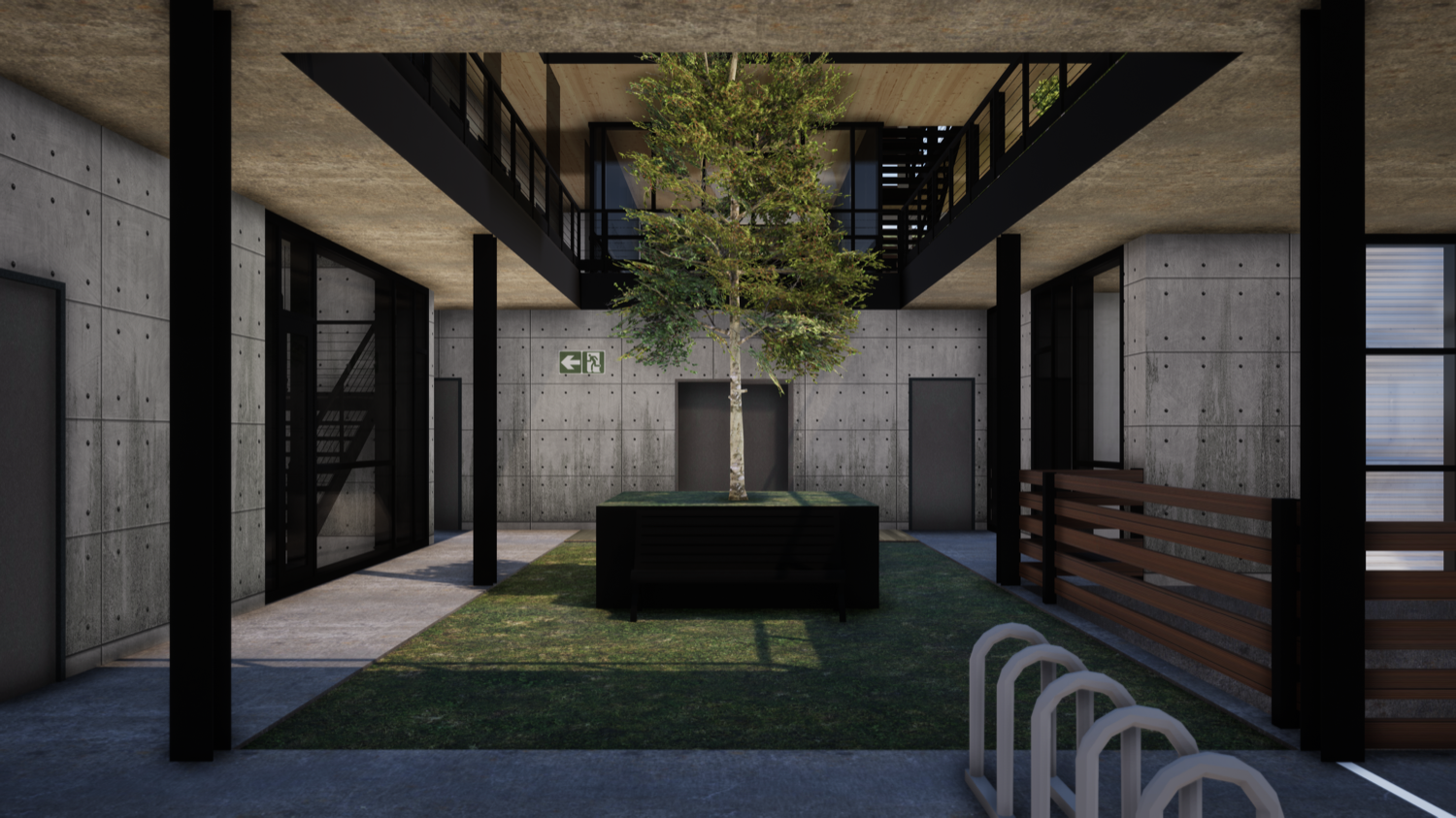
From the ground floor looking into the courtyard, the composition reveals itself. Board-formed concrete provides thermal mass and durability at the base. Black steel frames create a structural rhythm. Wood siding adds warmth to the upper residential levels. These aren't arbitrary choices but materials selected for performance, longevity, and their ability to work together.
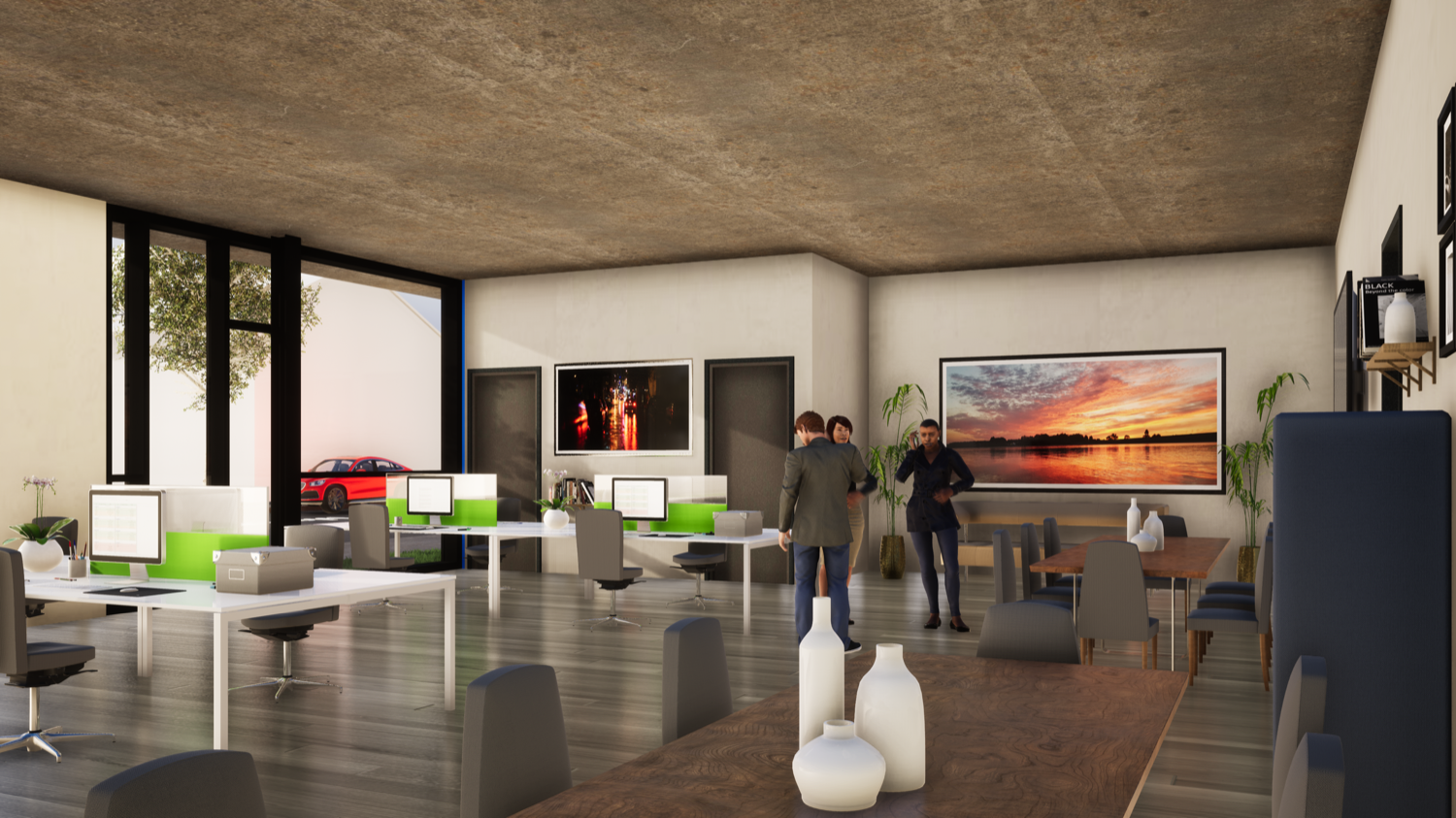
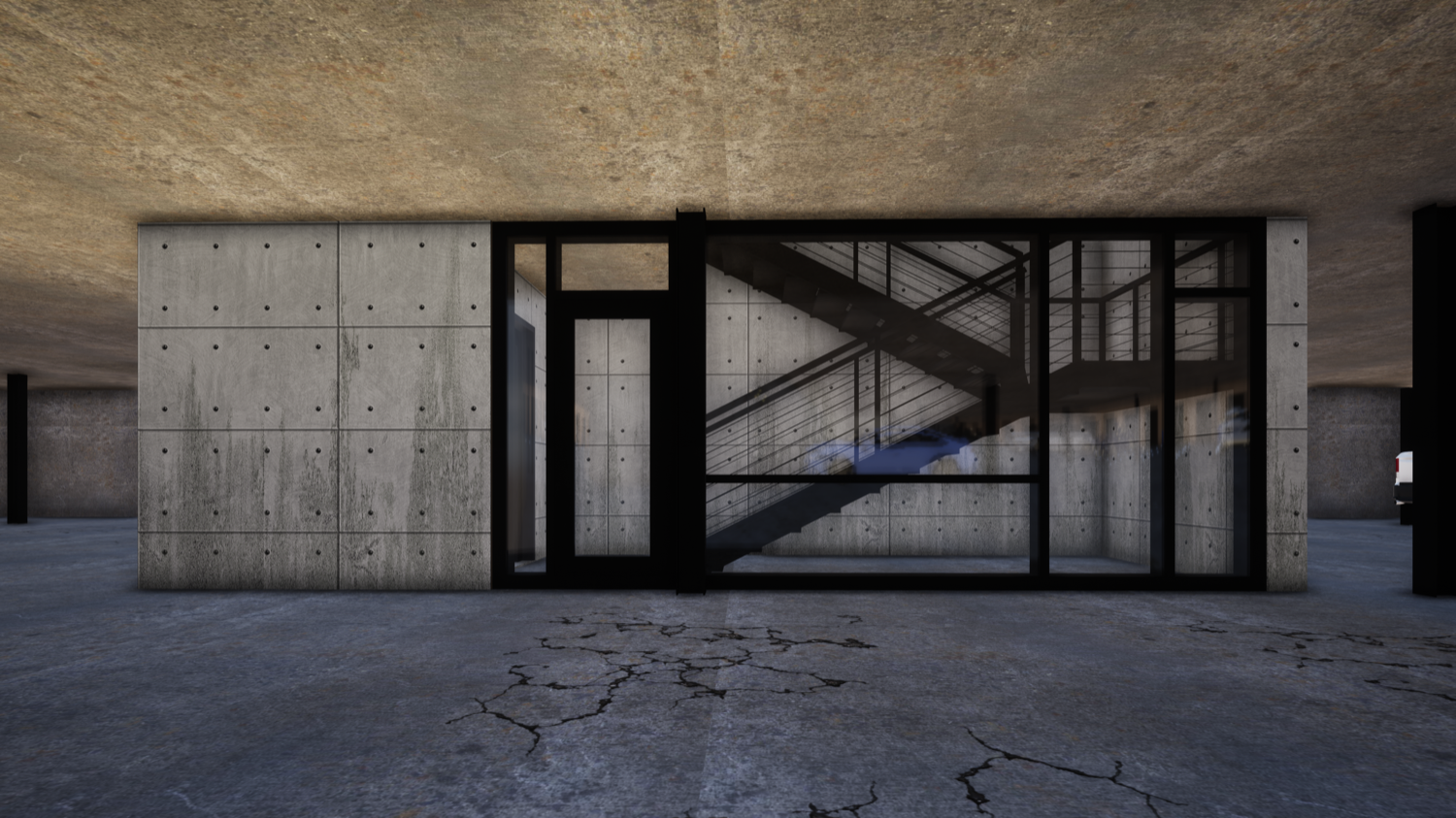
The parking level shows the structural logic clearly. Concrete walls and columns create a simple grid. Natural light filters down where possible. Bike storage is located near the entry, recognizing that many residents will choose two wheels over four in a walkable downtown location.
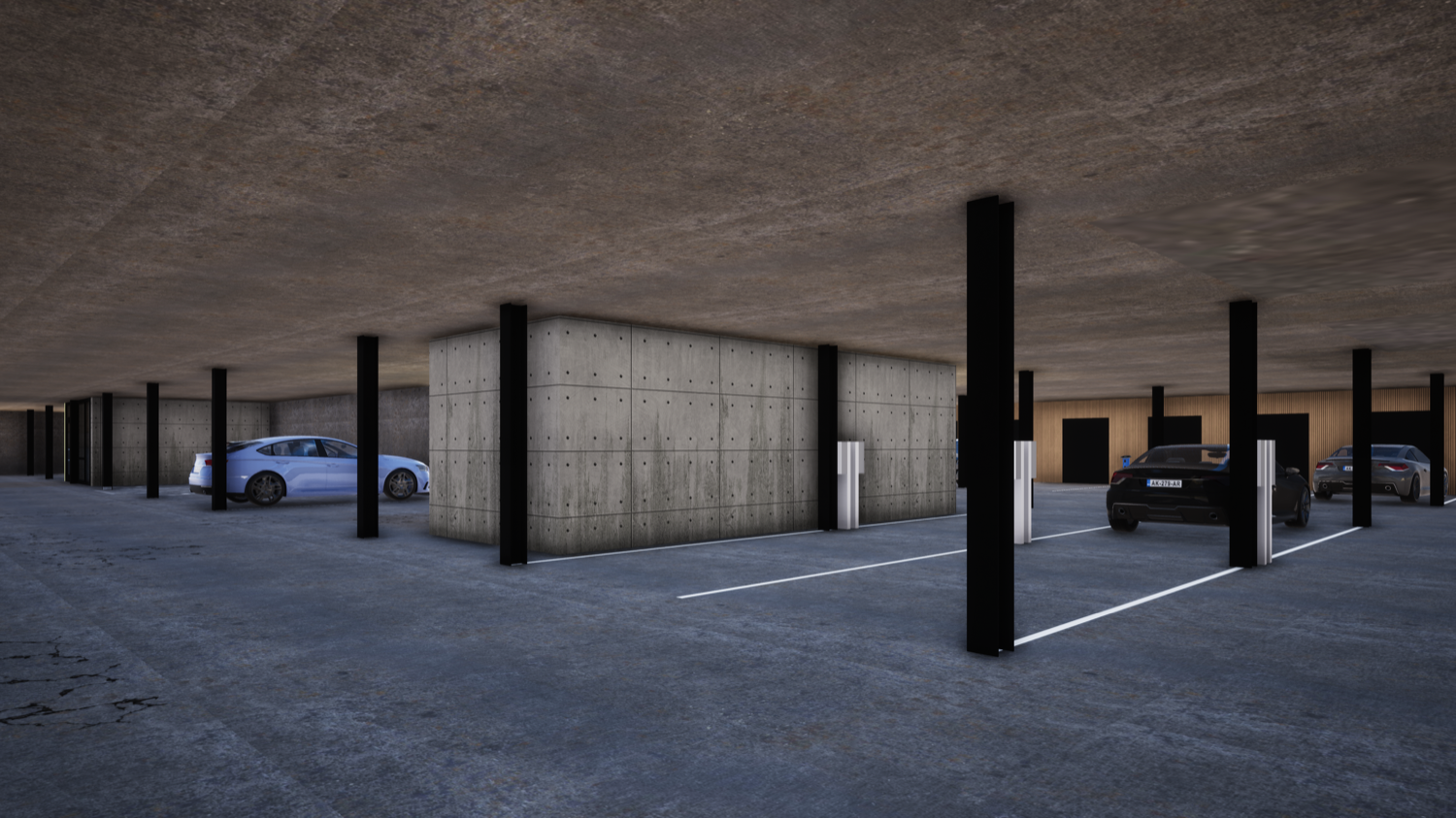
The street-facing facade at the entry shows the address cast into the board-formed concrete. It's a small detail, but these moments of craft matter. They signal that this is a thoughtfully designed building, not just housing units stacked efficiently. The people who live here deserve that attention.
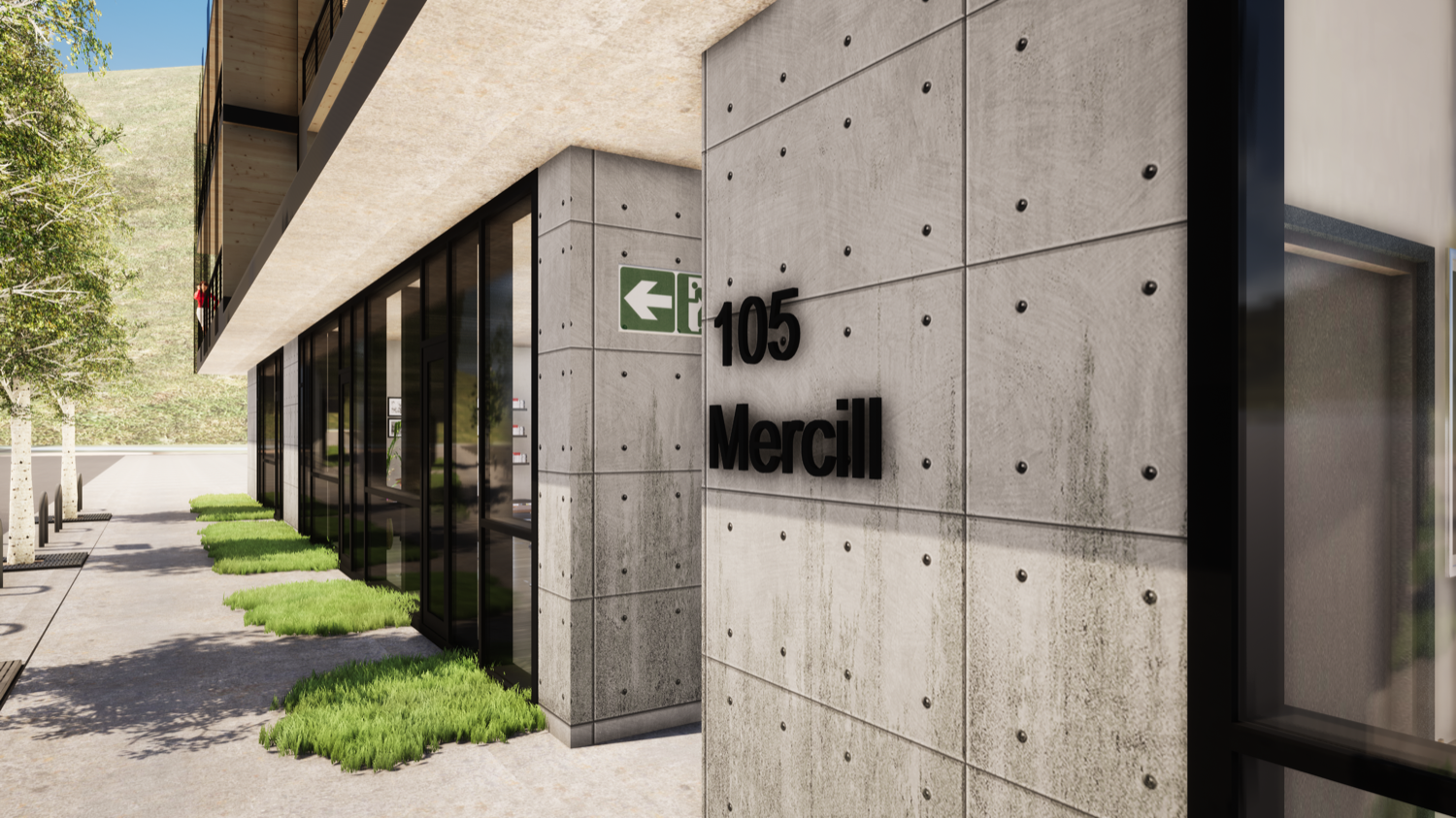
Workforce housing is about creating dignified, well-designed homes for the people who make a community function. Teachers, healthcare workers, restaurant staff, retail employees. This project puts them in the center of town with access to jobs, services, and transit. The courtyard gives them shared outdoor space that feels like a real amenity, not an afterthought. If you're working on a similar project or looking for an architect who understands how to design housing that serves the community, we'd be glad to talk.
