Volumes in the Trees
We started this project thinking about how people actually live when they come to the mountains. Not just sleeping and eating, but the rhythm of a day here. How you move from private space to gathering space. How different activities need their own territories but still feel connected.
The design breaks the program into five distinct volumes, each with its own roof and character. They're linked by covered walkways and terraces that become outdoor rooms. This approach does a couple of things: it keeps the scale down so nothing feels oversized, and it lets each piece of the house respond to its specific function and site conditions.
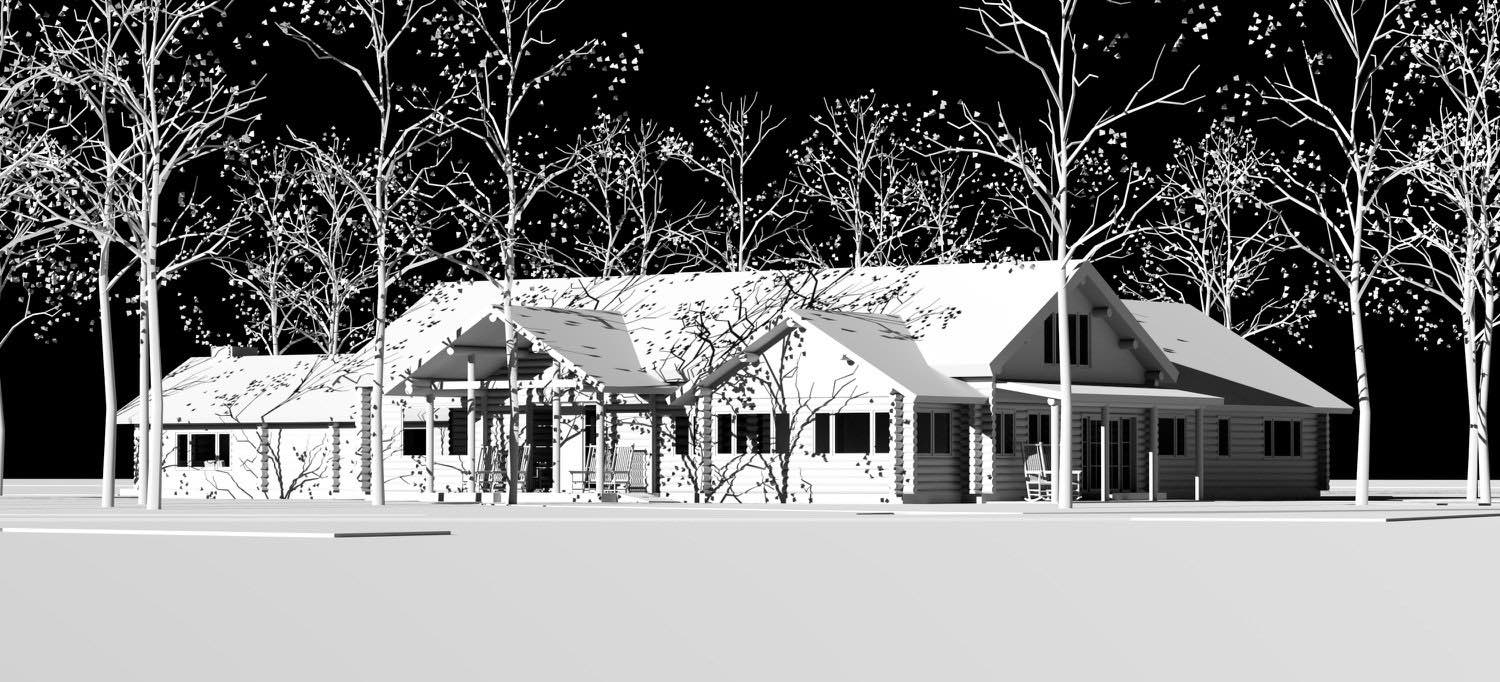
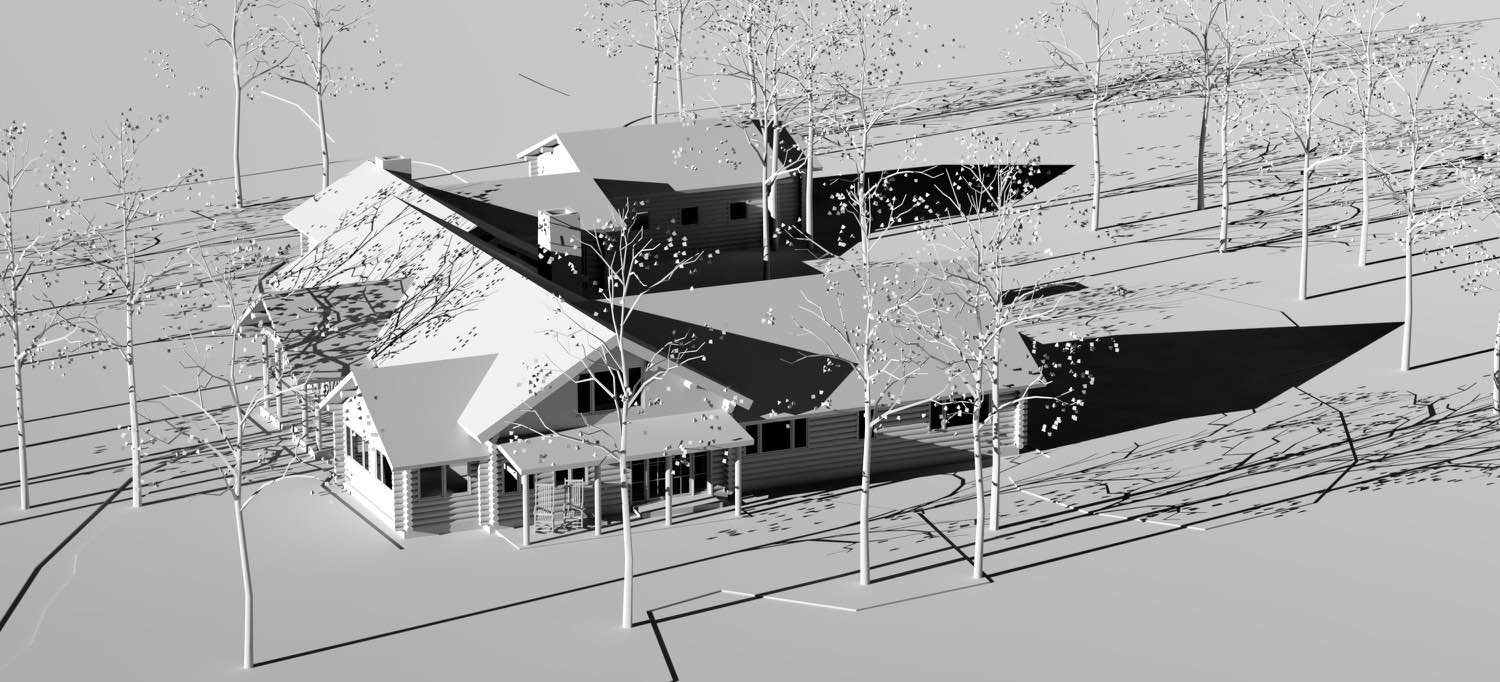
The aerial view shows how the buildings sit within the trees. We positioned each volume to preserve existing aspens and create courtyards between the structures. The stepped arrangement means every building gets light and views, and the spaces between become as important as the buildings themselves.
Log construction gives us thermal mass and a material that belongs here. The round logs read clearly as structure, and the way they stack creates a rhythm across the elevations. We mixed in board-and-batten siding on some volumes to distinguish different functions and break up what could have been too much uniformity.
Making the Compound Work
The main living pavilion anchors the composition with its prominent gable and deep porch. Log posts hold up generous roof overhangs that provide weather protection and shade. The porch becomes a threshold between inside and outside, a place that's neither fully enclosed nor fully exposed.
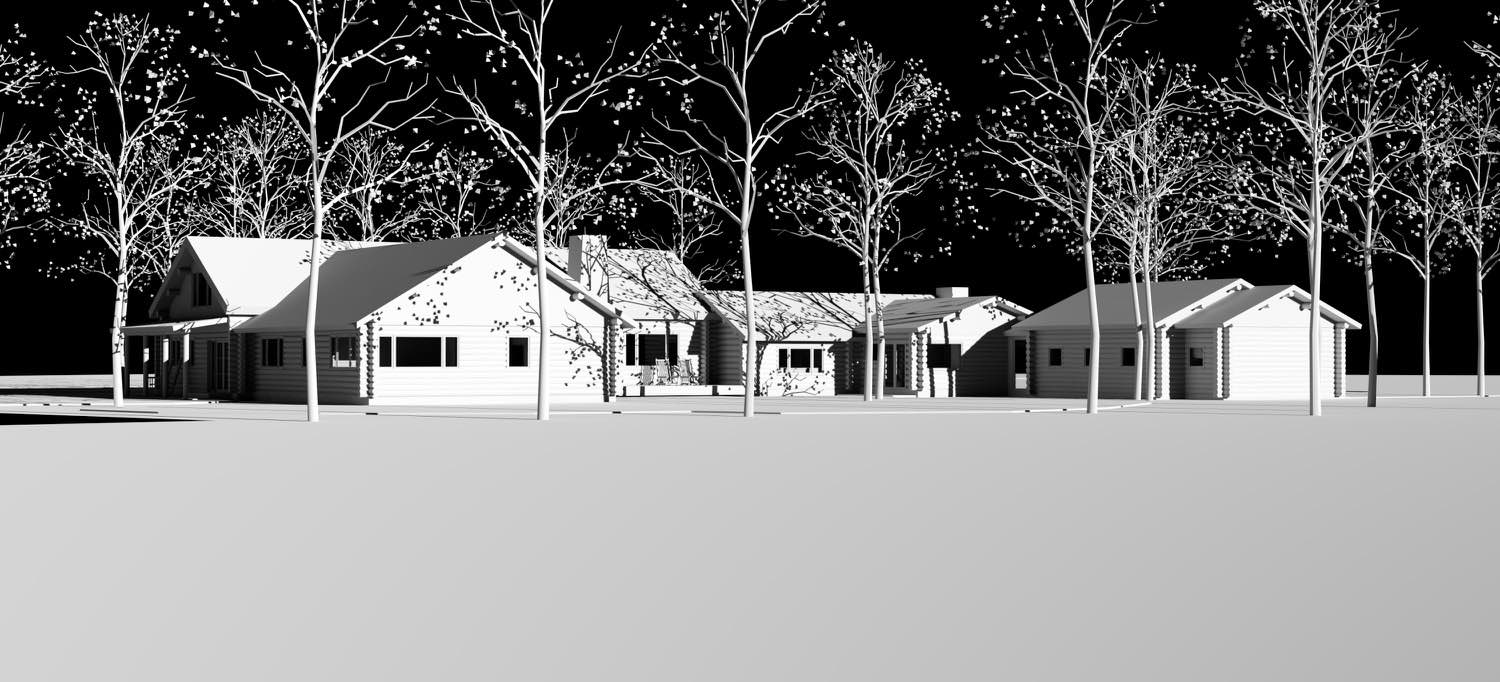
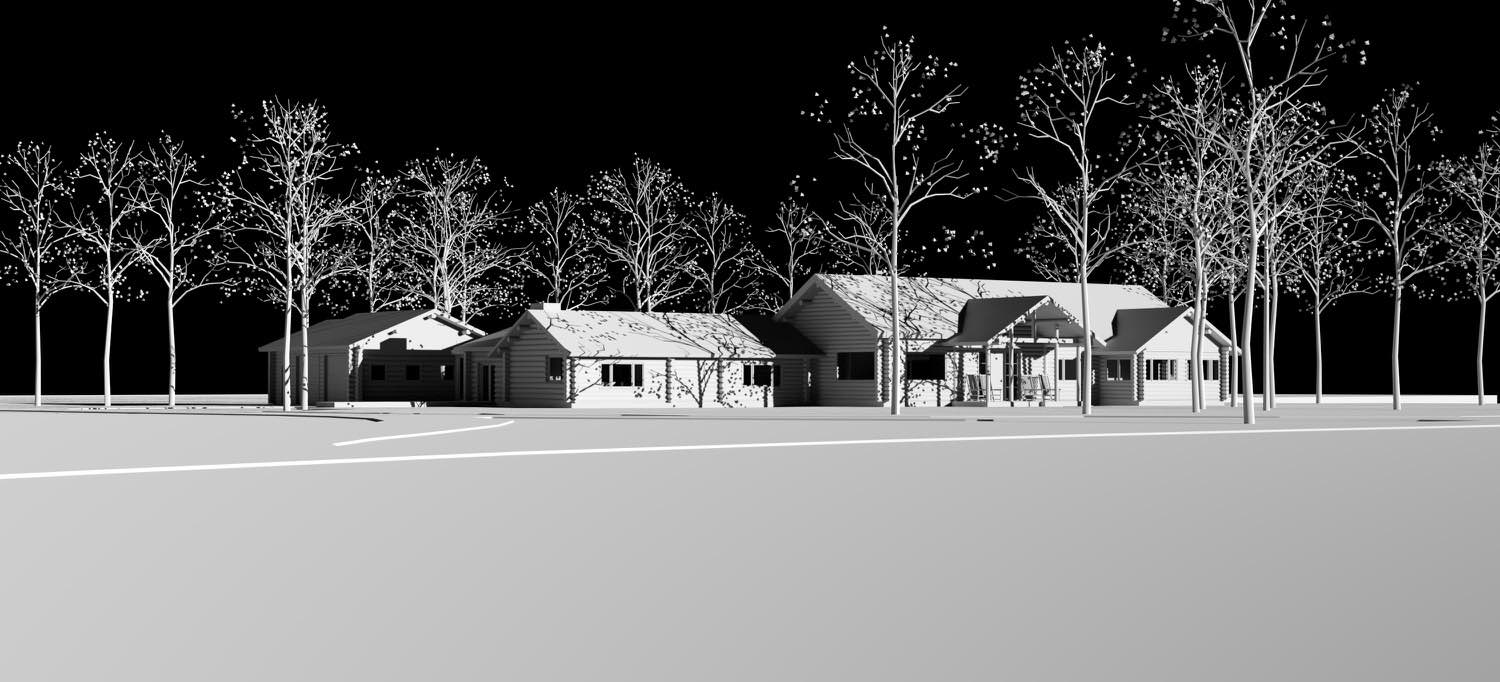
From different angles you see how the volumes step and shift. No two elevations are the same because each responds to what's happening around it. The garage connects to a guest wing. The main house opens to the south. A separate structure provides private quarters. The arrangement creates protected outdoor spaces that feel intimate despite the overall size of the compound.
The rooflines vary in pitch and height, which keeps the composition from feeling too controlled. Some gables are steep, others more relaxed. This variation comes from the different spans and programs inside, but it also makes the buildings feel like they grew over time rather than appearing all at once.
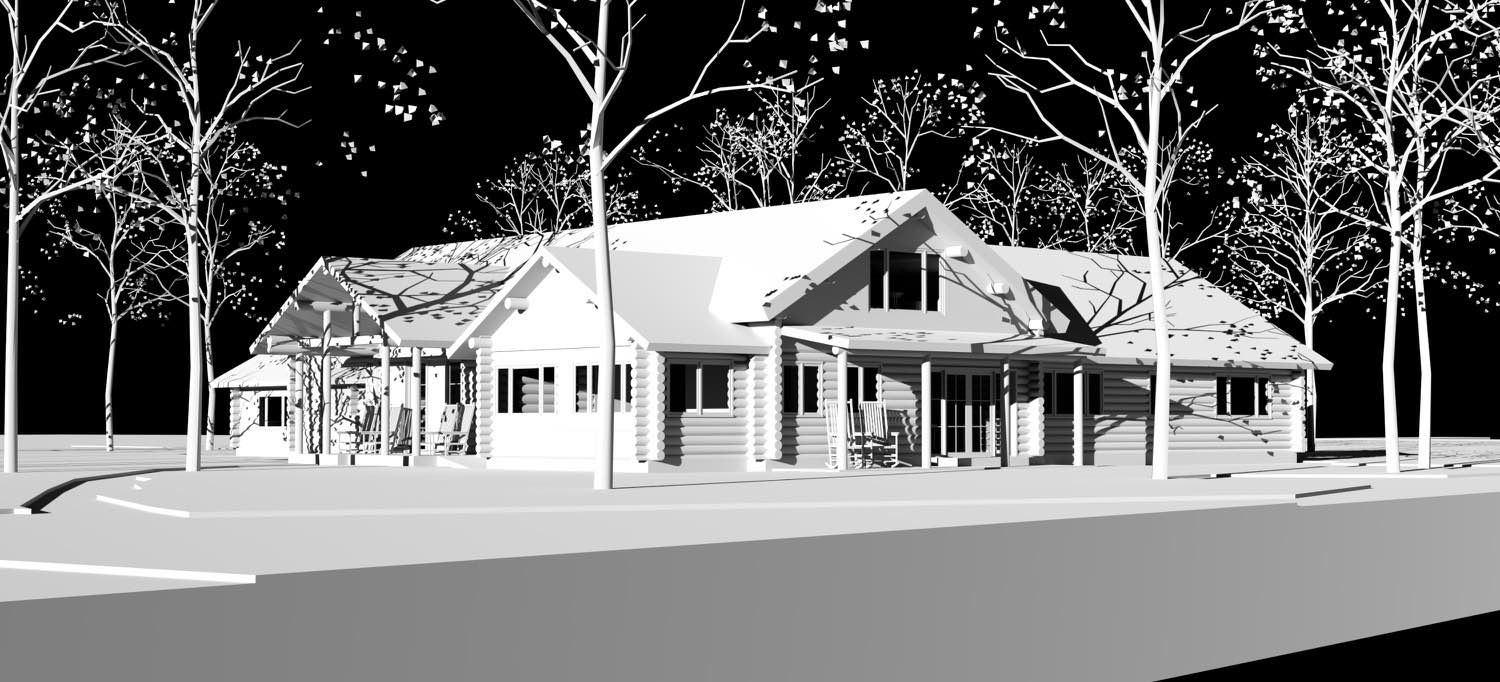
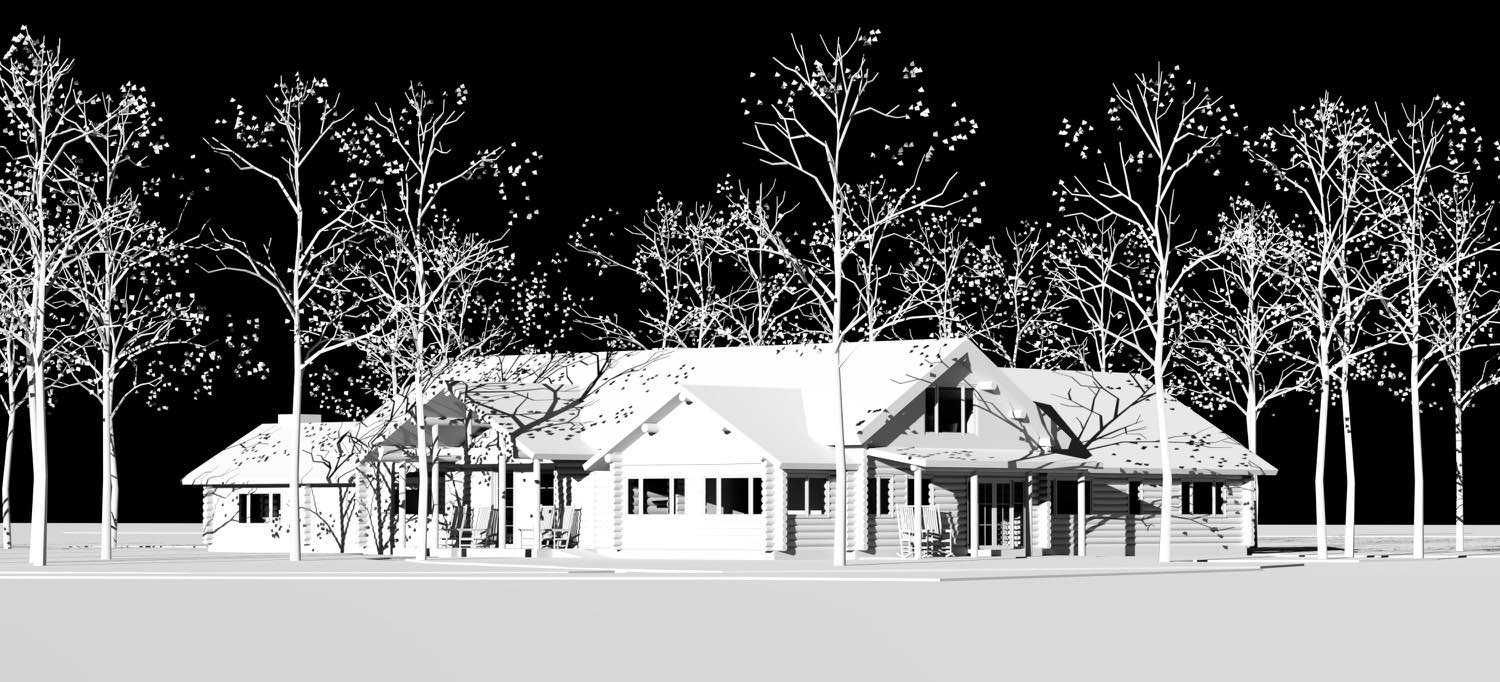
Living Between Buildings
The circulation through the compound becomes a spatial experience. You're not just walking down a hallway. You're moving between buildings, under roofs, past courtyards. This makes the house feel larger and more varied than its square footage suggests.
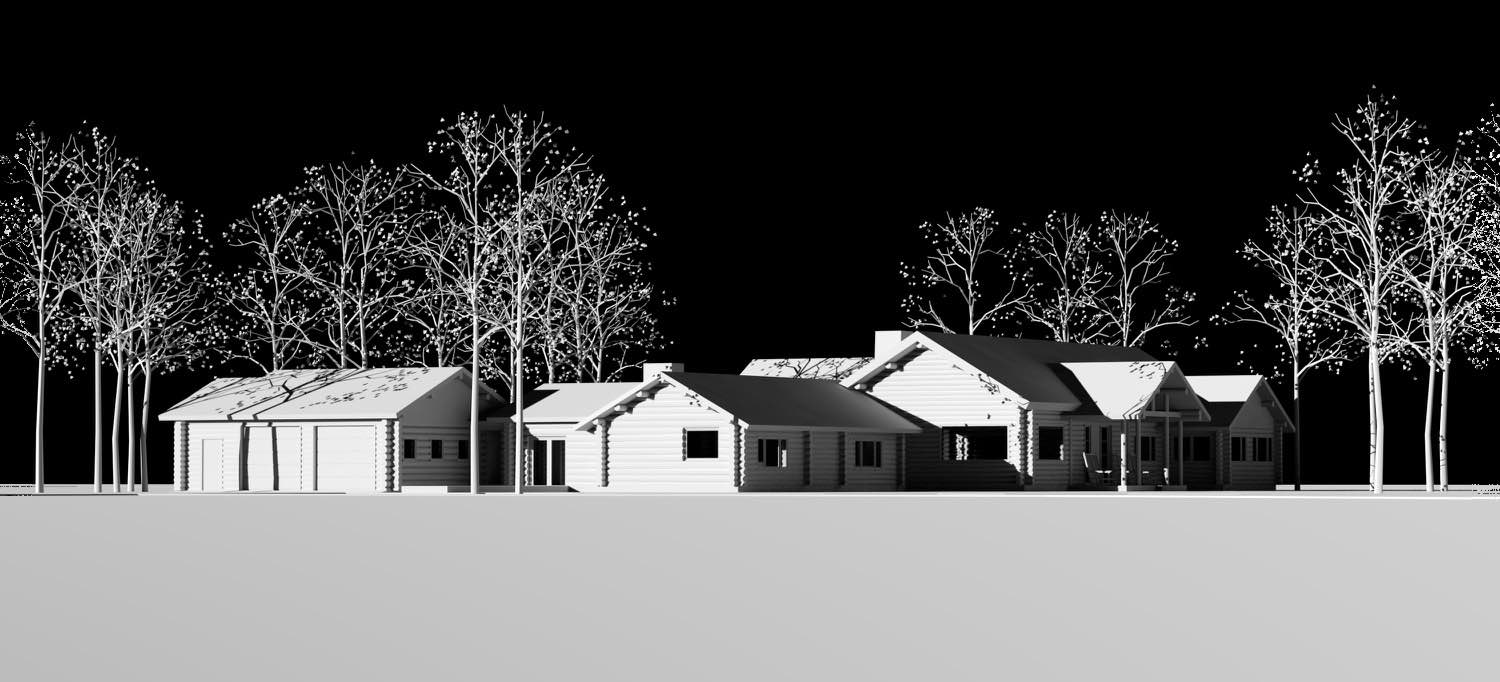
Windows are sized and placed to frame specific views and bring light where it's needed. The log walls create deep reveals that give the openings weight and shadow. You feel the thickness of the construction.
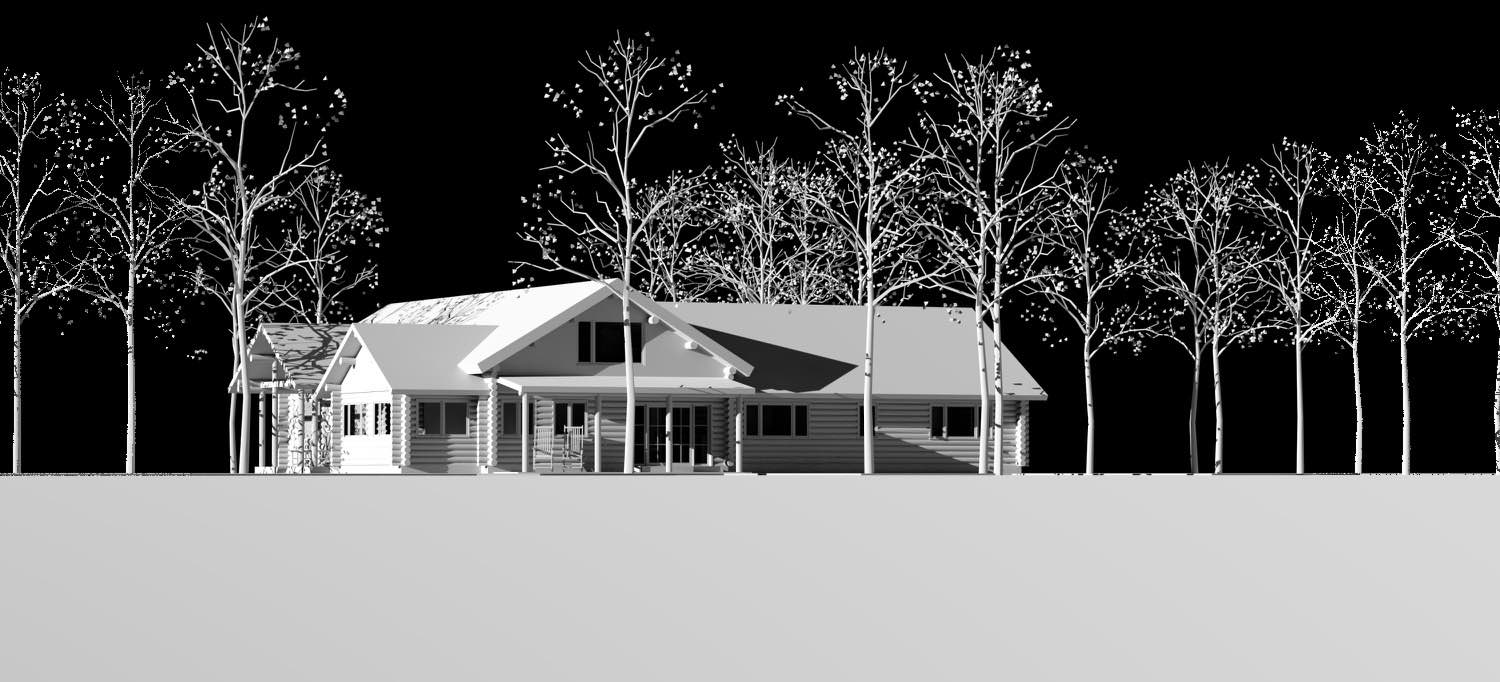
The final elevation shows how the building relates to grade. The structure sits close to the land with minimal foundation exposure. This keeps it grounded and makes the transition from landscape to building feel natural.
Working with multiple volumes instead of one large mass takes more coordination in planning and construction, but it creates a richer experience. You get variety, privacy, and connection all at once. If you're considering a project that needs to accommodate multiple uses without feeling like a lodge or hotel, this approach might be worth exploring.
