Structure as Shelter
We designed this house around a simple idea: the structure itself becomes the architecture. That exposed timber trellis isn't decorative. It's the framework that organizes the outdoor spaces, provides shade, and connects the different volumes of the house into a cohesive whole.
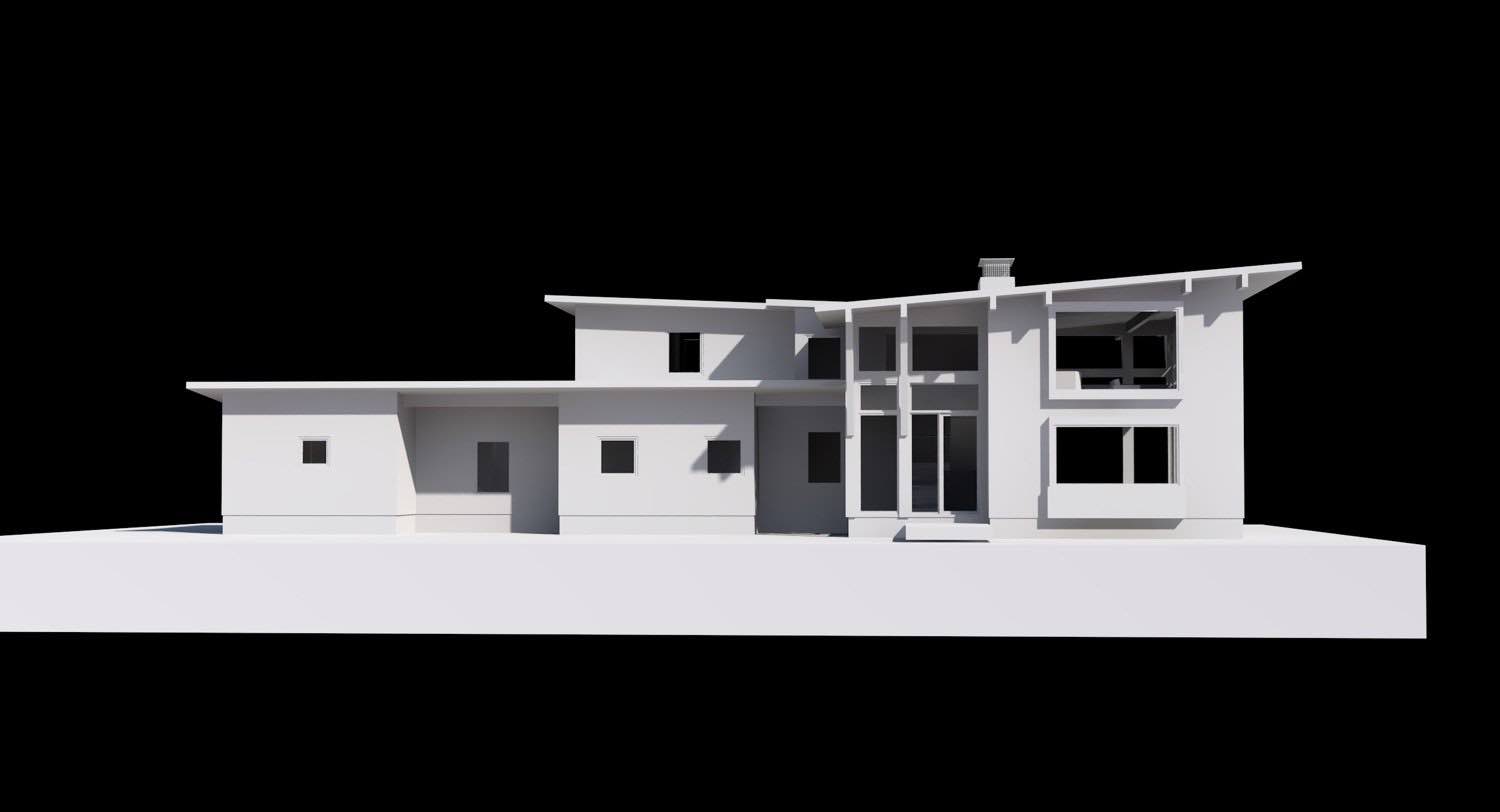
The trellis does real work. In summer, those evenly-spaced beams cast rhythmic shadows across the terraces and glass walls, cooling the interior without blocking views. The depth of the overhang shelters the main living spaces from harsh afternoon sun while maintaining a visual connection to the landscape. When you're standing underneath it, the structure frames the sky in a way that makes you aware of the weather, the season, the time of day.
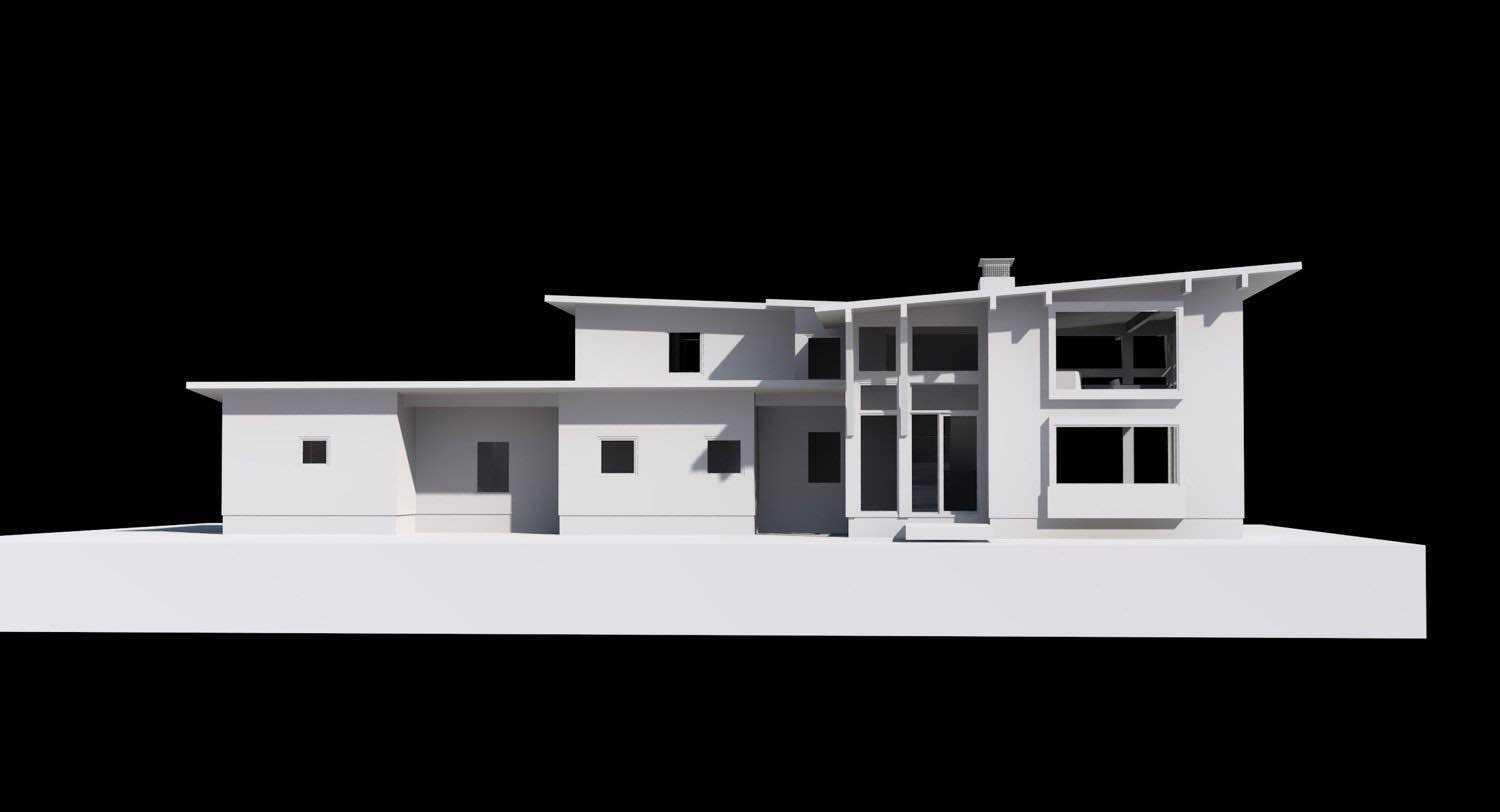
The house itself breaks into distinct volumes, each with its own character. The main living pavilion sits under the trellis, opening completely to the covered terrace through floor-to-ceiling glass. A two-story wing houses bedrooms, stepping down to follow the site's natural grade. The garage and service areas anchor one end, while the opposite side extends into a more private outdoor room.
Connecting Inside and Out
What makes this work is how the structure mediates between enclosed and open space. You're never fully inside or fully outside. The trellis extends the roof plane beyond the glass walls, blurring that threshold. Walk from the living room onto the terrace and the ceiling continues overhead, the same proportions, the same rhythm of beams. The space feels protected but not enclosed.
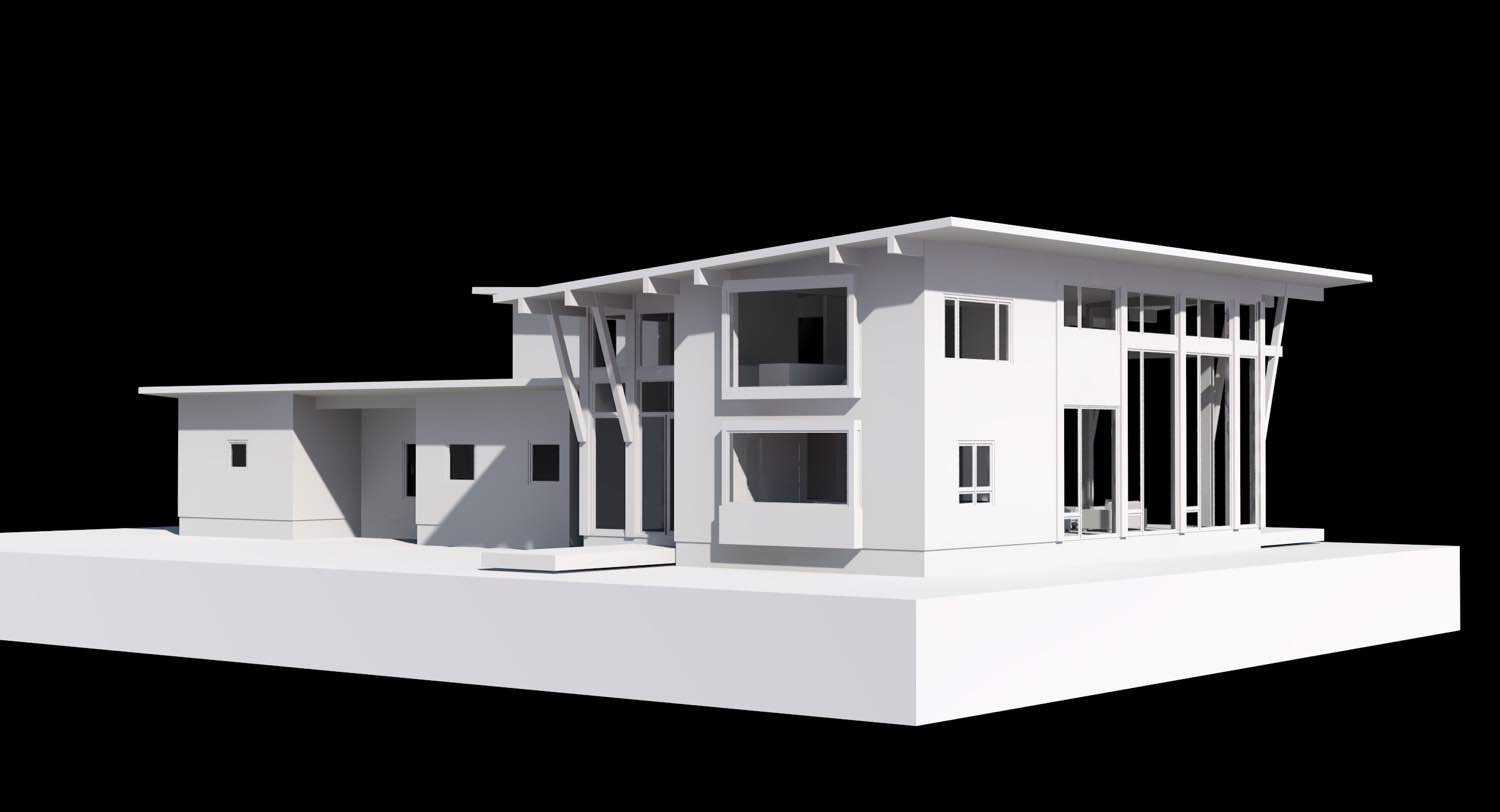
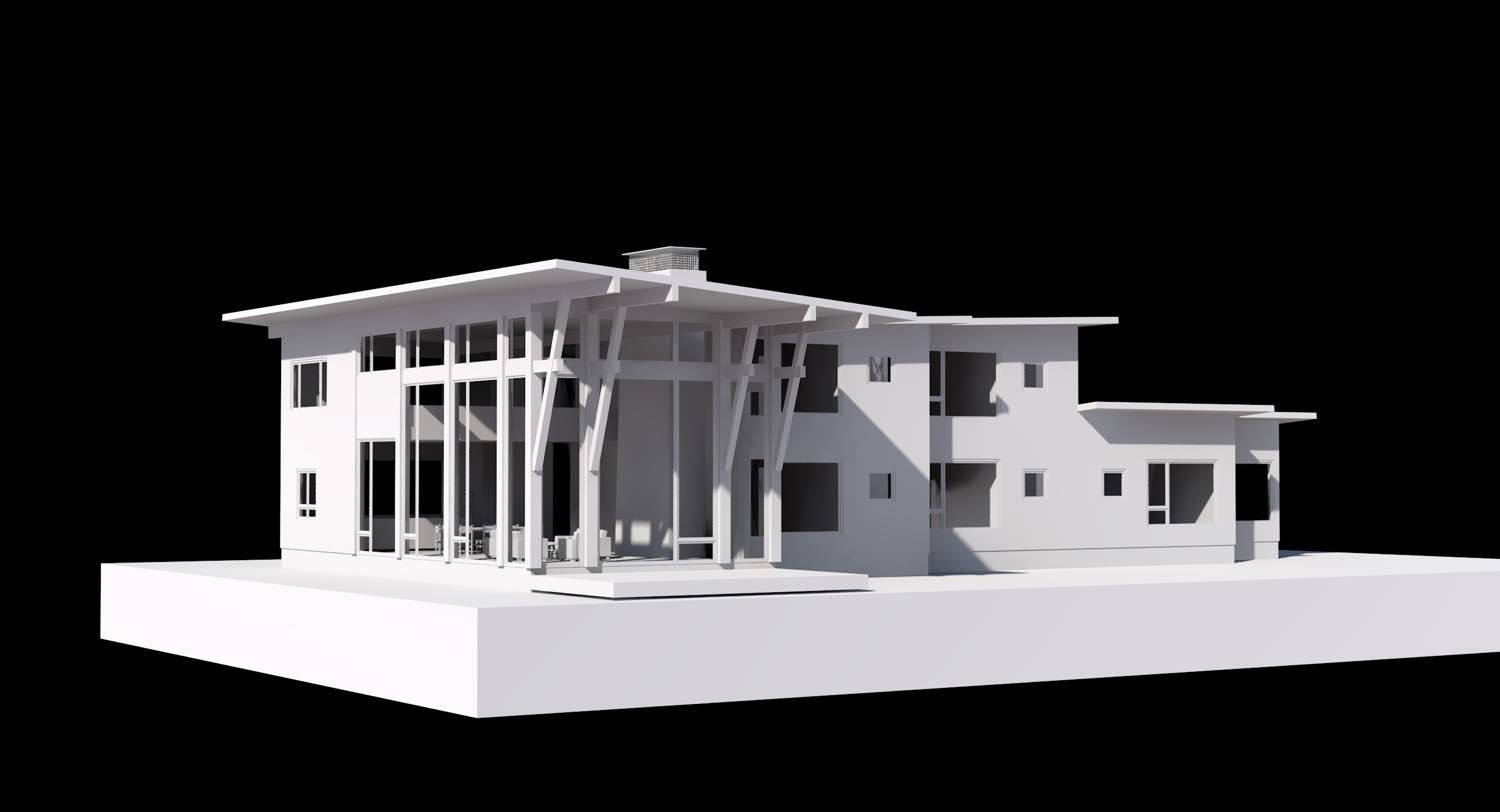
The white stucco volumes provide a clean backdrop for all this structural expression. We kept the walls simple, punching windows where they're needed for light and views rather than following any formal pattern. The massing shifts and steps to create outdoor spaces between the volumes. Some of these courts are enclosed on three sides, others completely open, but each one is defined by the relationship between built form and the overhead trellis.
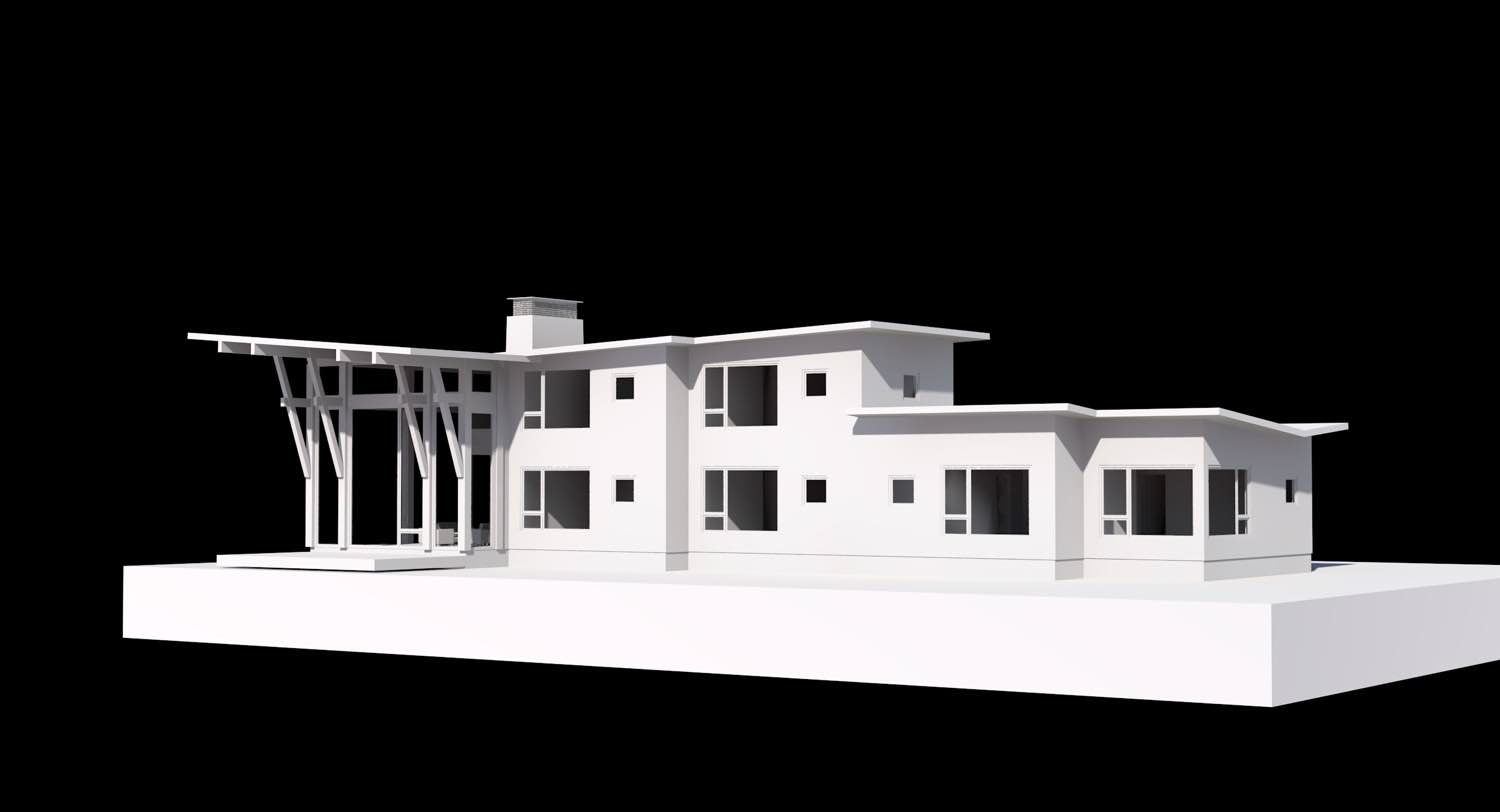
Making Structure Visible
There's something honest about exposing the structure this way. You understand how the building works just by looking at it. The trellis beams span between posts, the posts carry loads down to foundations, the roof planes cantilever where they need to. No hidden tricks, no unnecessary complexity. The architecture comes from making practical decisions visible.
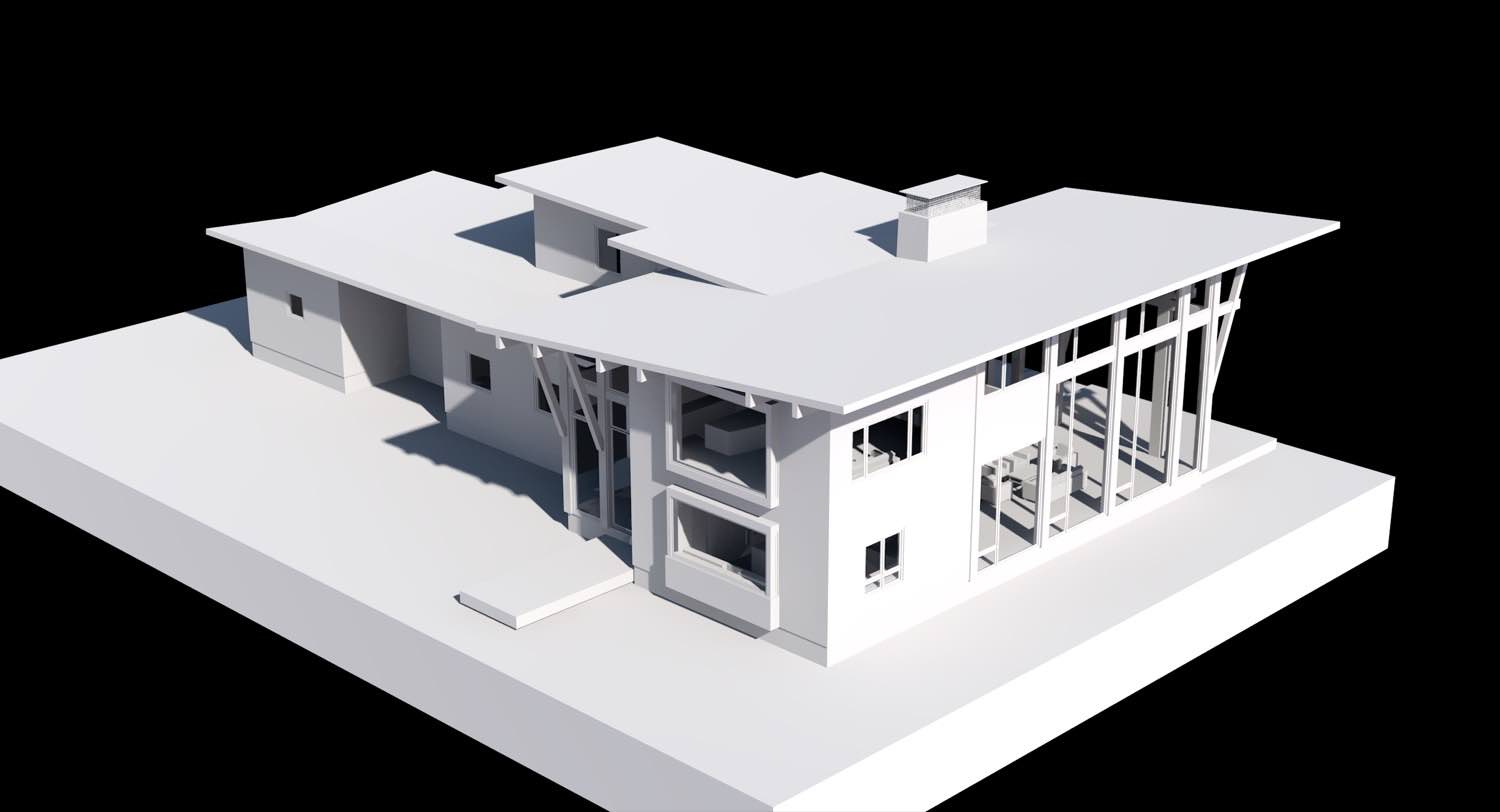
This approach works particularly well in climates where you want to live outside as much as inside. The trellis creates usable outdoor space for most of the year, not just in perfect weather. It's architecture that responds to how people actually use a house, expanding the living area beyond the conditioned envelope without adding square footage to heat and cool.
If you're thinking about a house that makes the most of outdoor living, or if you're interested in how structural systems can organize space rather than just support roofs, we'd be glad to talk through how this approach might work for your project.
