Lakota
This project started with a question about scale. The clients wanted a substantial home, but not one that dominated its surroundings. We addressed this by breaking the program into connected volumes that step with the topography, creating a compound rather than a single mass.
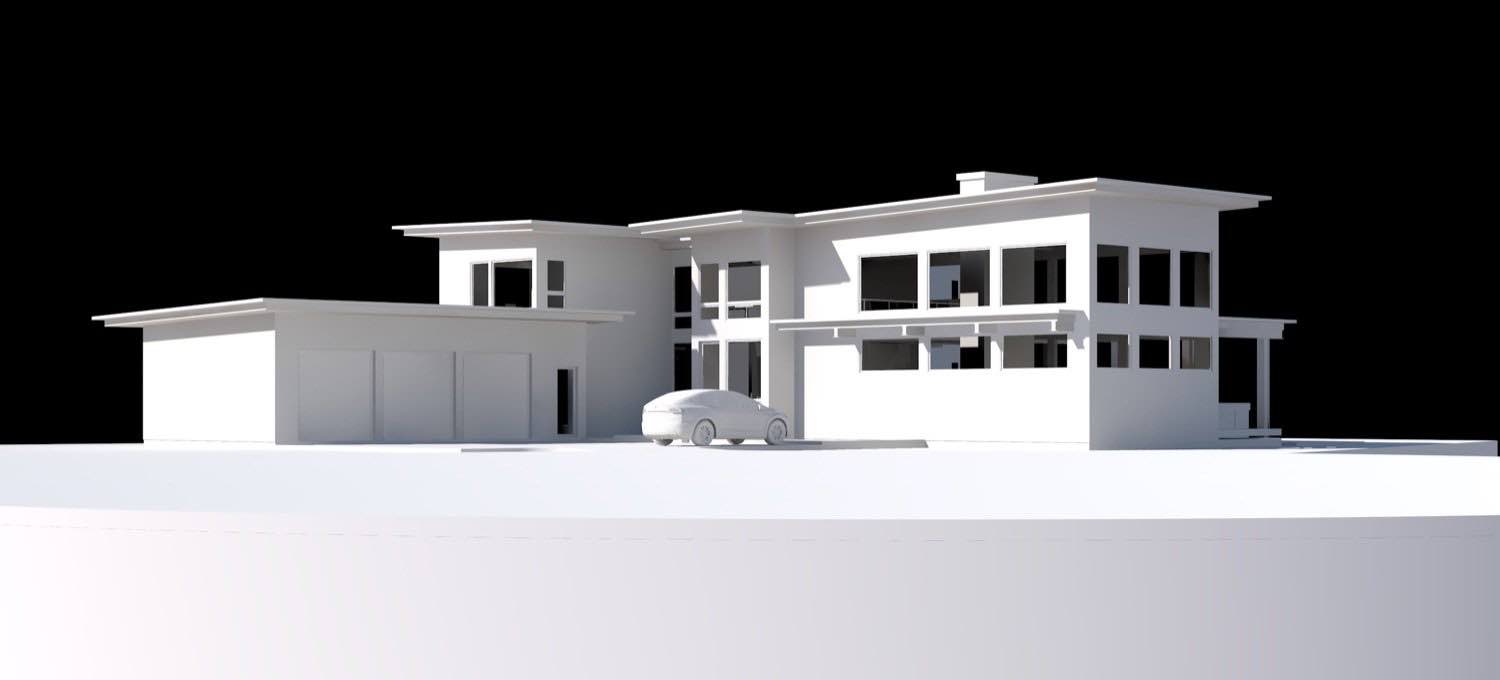
The main living pavilion anchors the composition. We used heavy timber framing to create covered outdoor spaces that extend the interior, blurring the boundary between built structure and landscape. These aren't decorative gestures. The exposed beams and posts are doing real structural work, supporting deep overhangs that provide weather protection and shade.
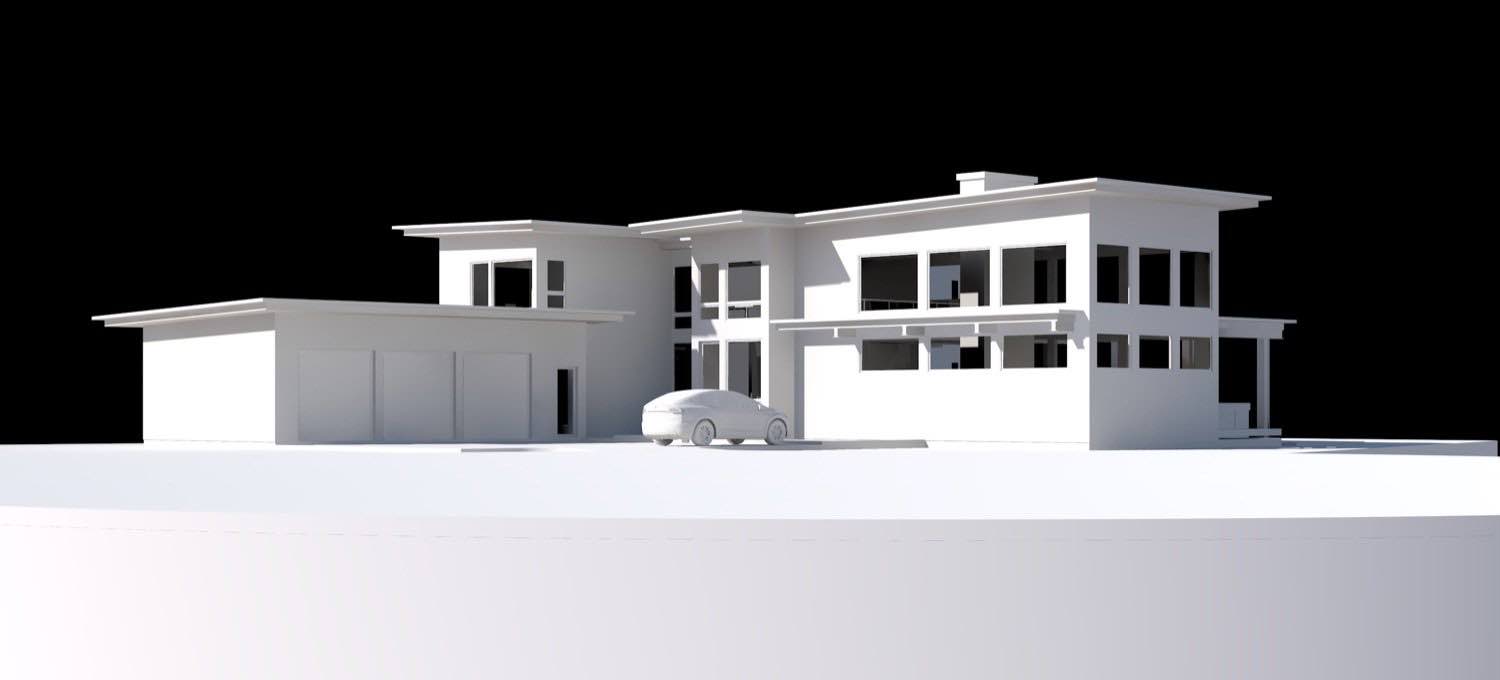
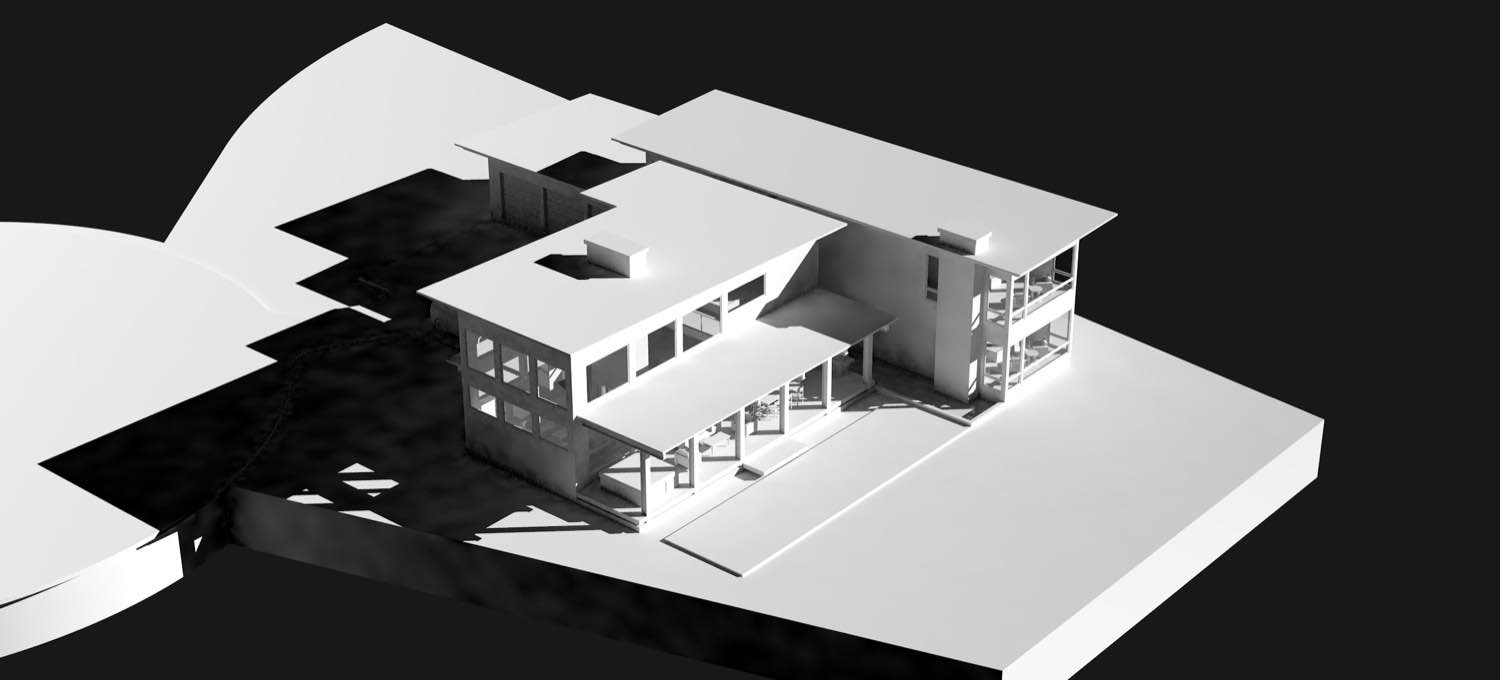
The massing strategy separates public and private functions. Living, dining, and kitchen spaces occupy one volume. Bedrooms sit in their own wing. Guest quarters stand apart, connected but distinct. This arrangement gives different parts of the program their own identity while maintaining architectural continuity through consistent materials and detailing.
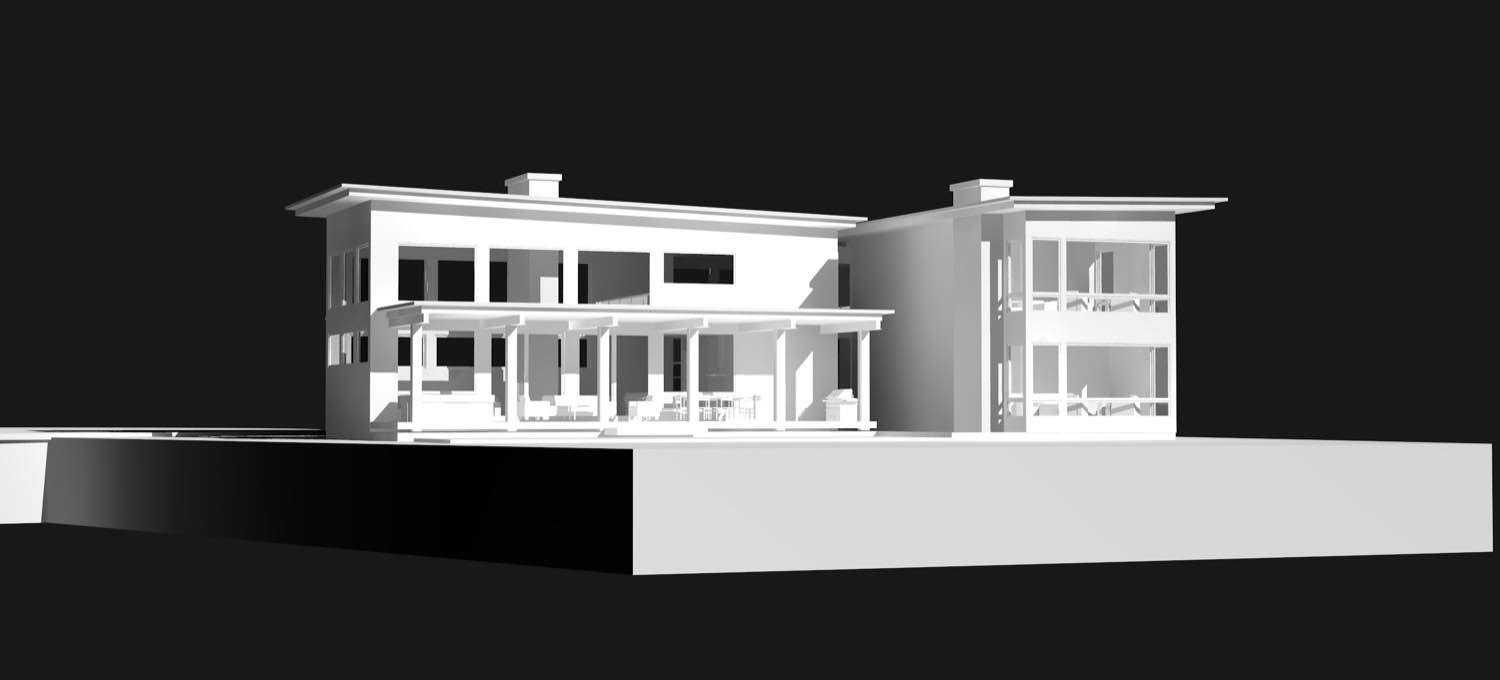
We selected materials for how they age and how they belong to this place. Natural wood siding wraps the exterior volumes. Stone anchors the base, connecting the structure to the ground. These choices aren't about style, they're about creating a building that will weather well and feel appropriate to the mountain context.
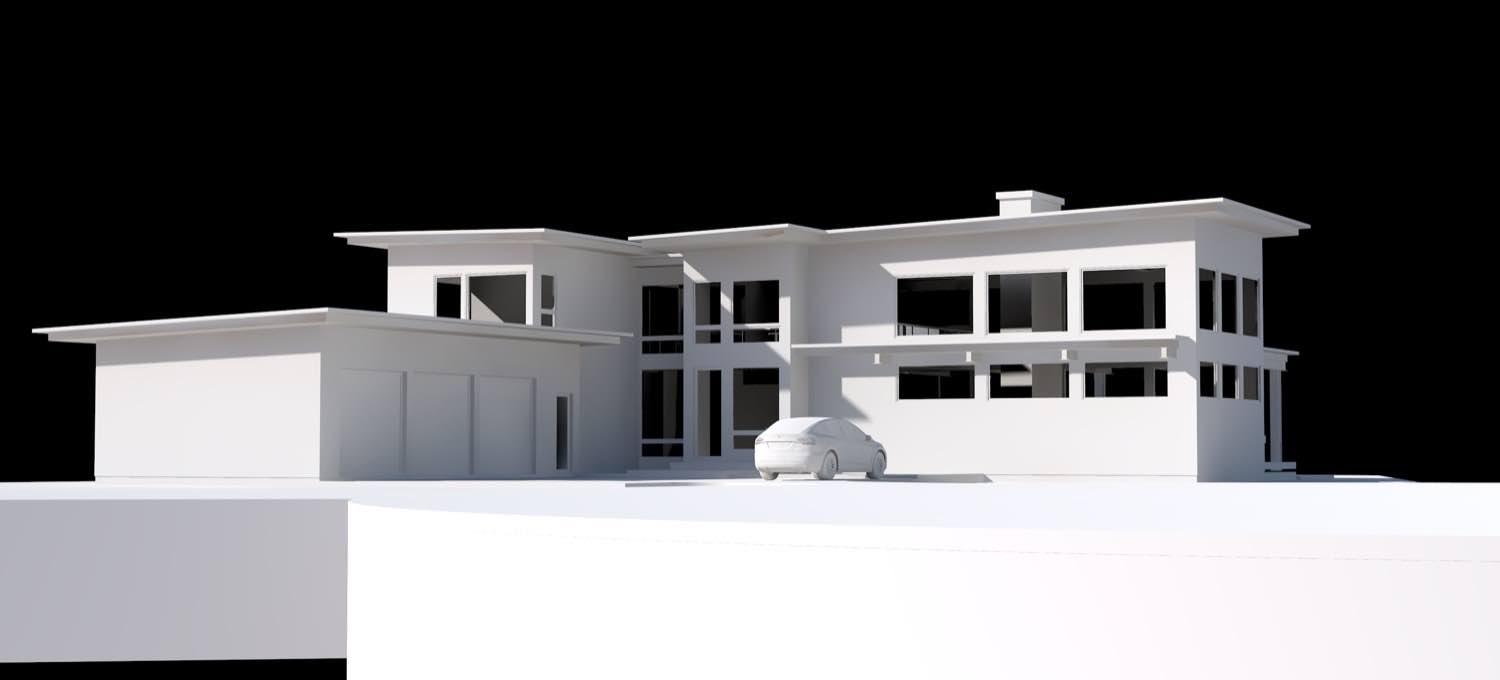
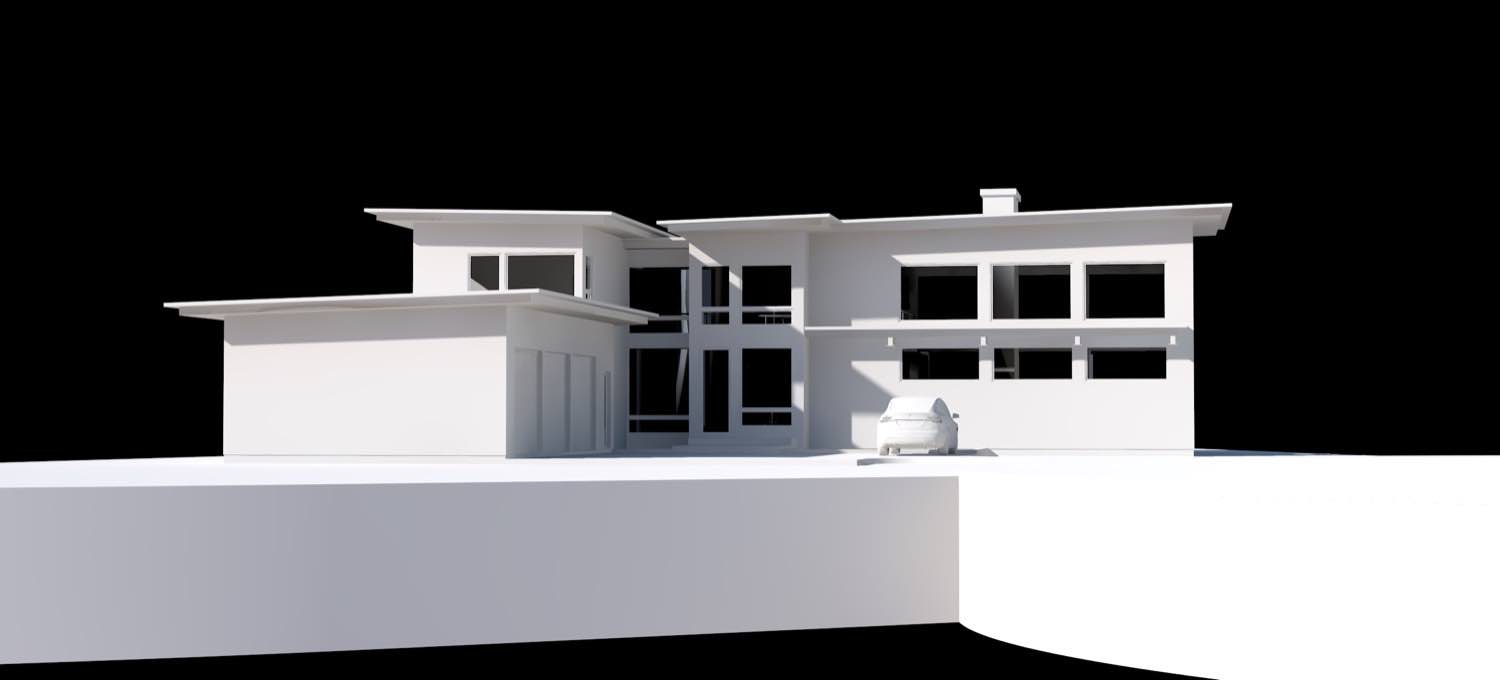
The roofscape becomes its own composition. Multiple gables at varying heights create visual interest while responding to specific programmatic needs below. Where we need light in interior spaces, we brought it in through carefully positioned dormers and clerestories. The complexity you see isn't arbitrary, it's the result of solving particular spatial requirements in each part of the building.
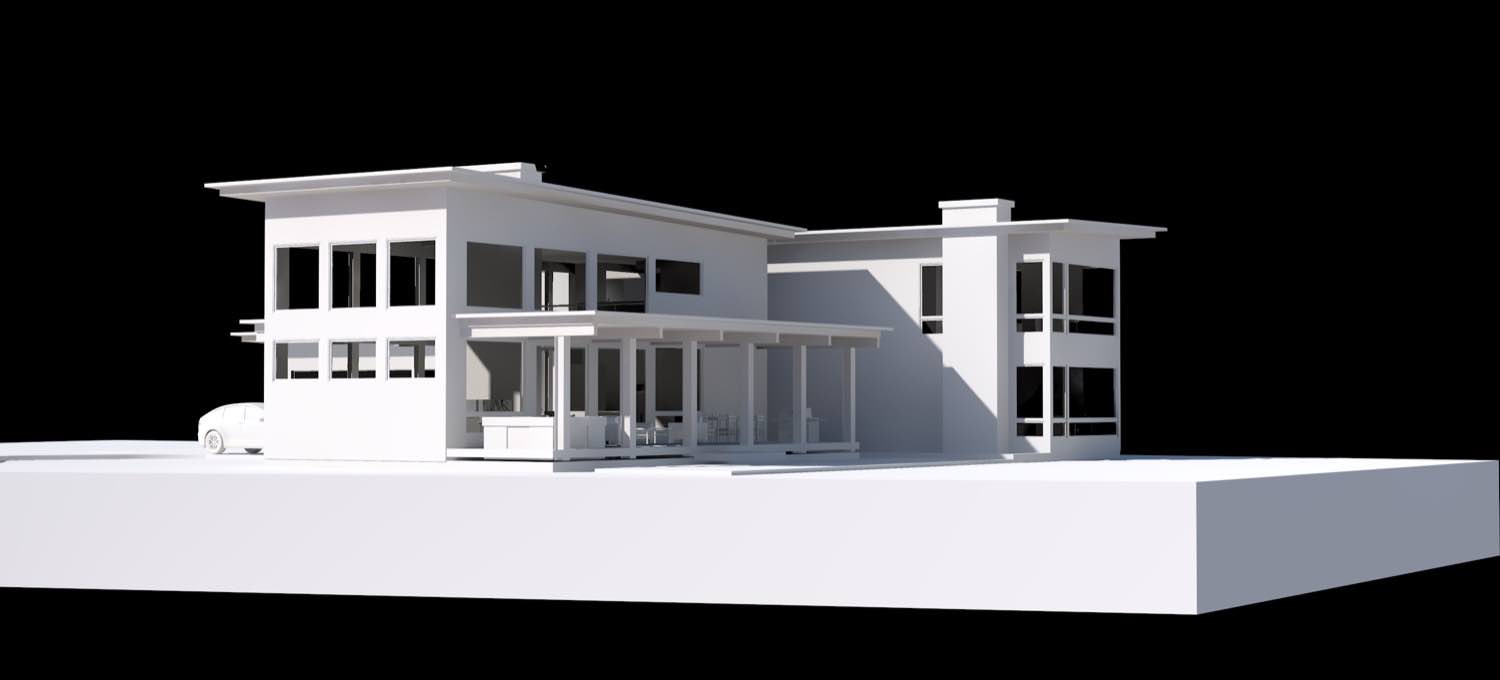
The transition between volumes matters. Covered walkways link different parts of the compound, giving you shelter while maintaining that sense of moving through exterior space. These connections aren't afterthoughts. They're essential to how you experience the property, creating moments of transition between distinct programmed areas.
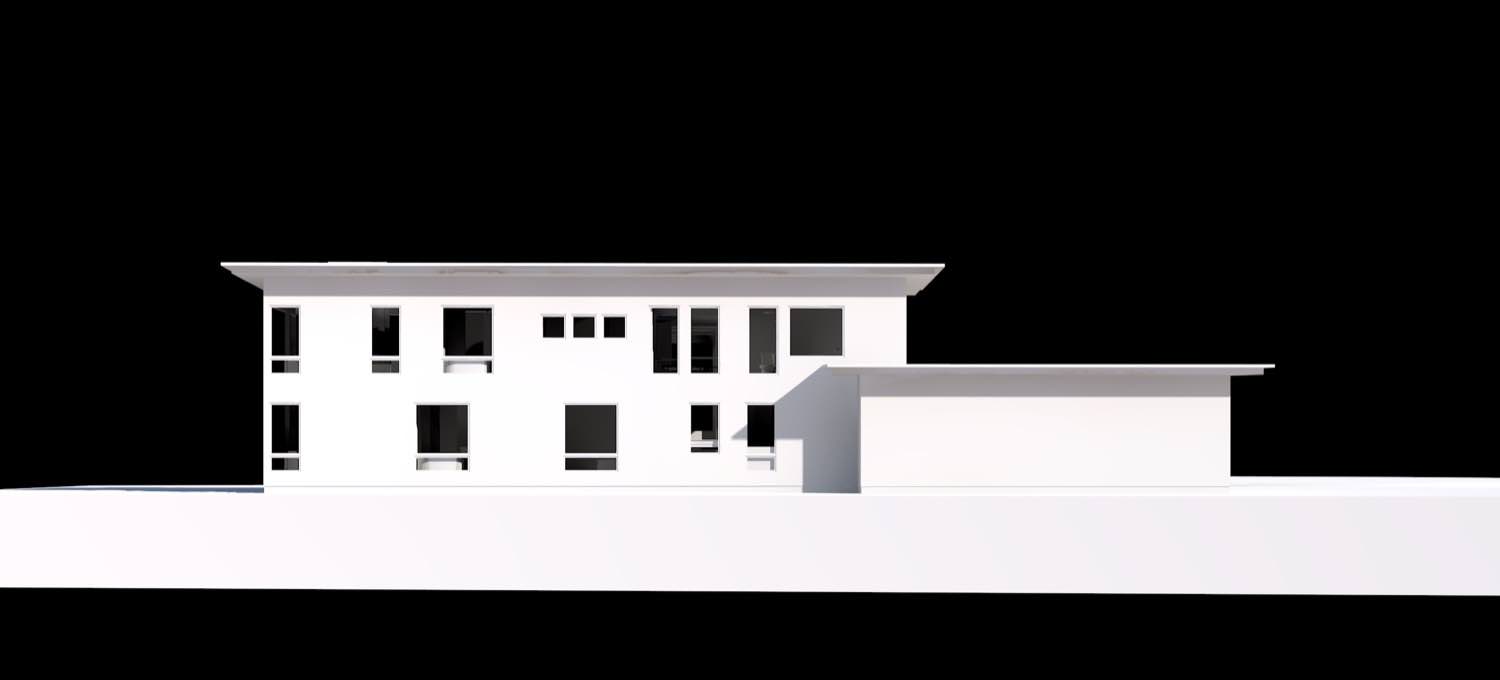
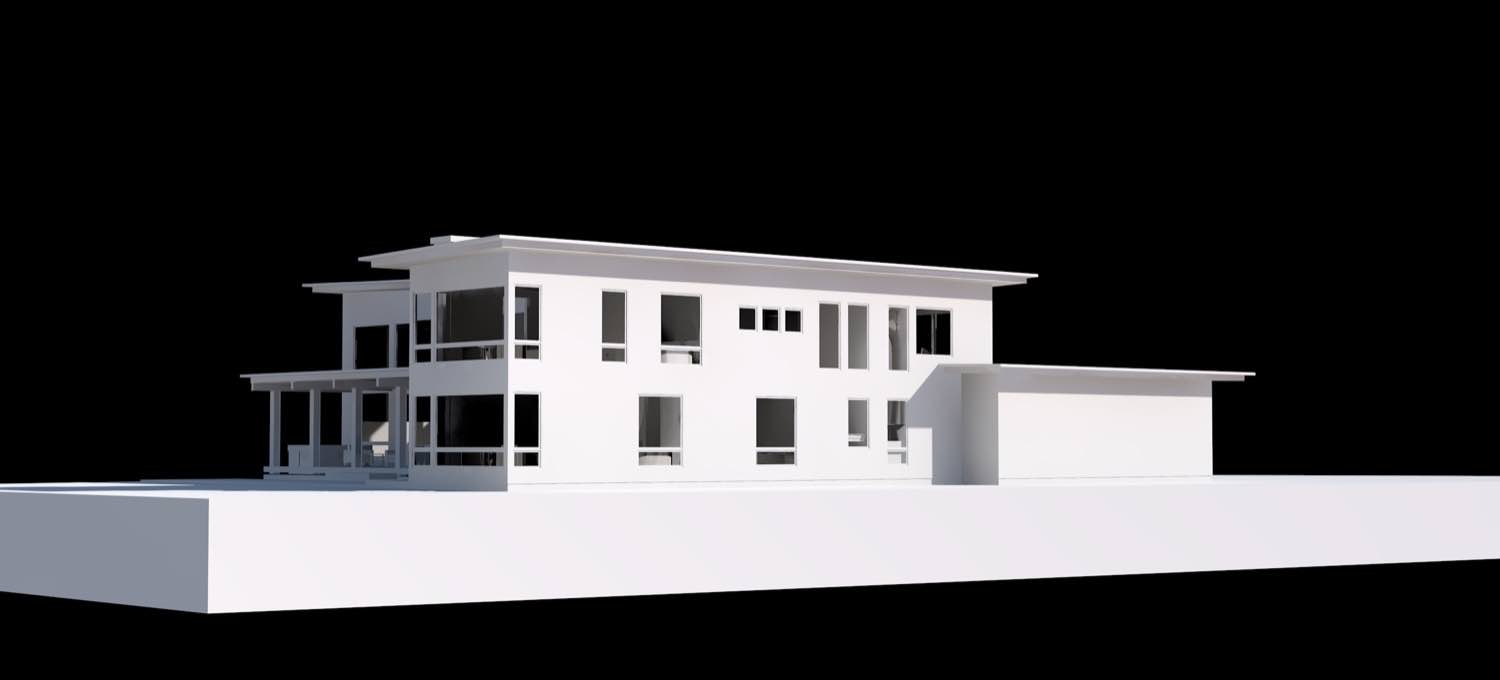
We worked with the site's natural grade changes rather than fighting them. The foundations step to follow the topography, minimizing cut and fill. Retaining walls define outdoor rooms at different elevations, creating terraced spaces that feel like they belong to the land.
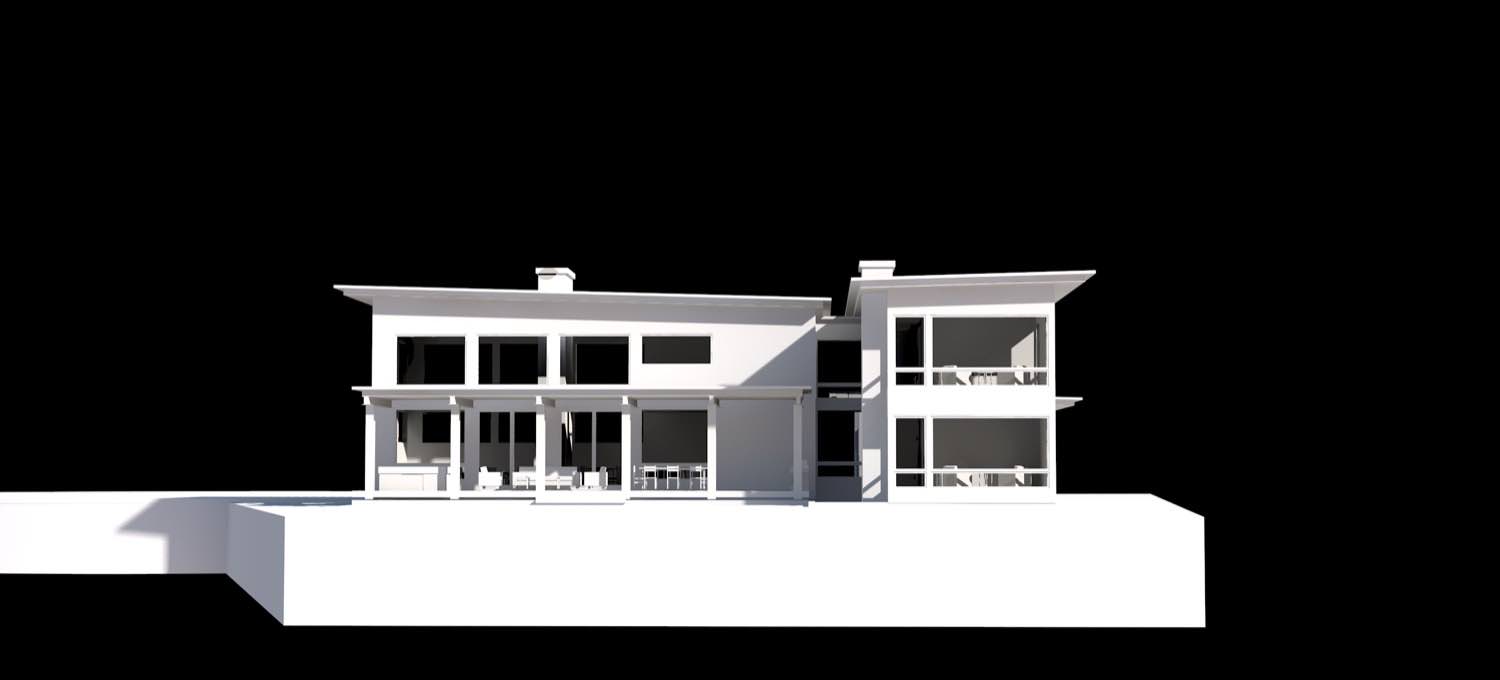
The fenestration strategy is deliberate. We used punched openings where privacy matters, larger expanses of glass where views warrant attention. This selectivity makes each window more intentional. You're not just looking out at everything, you're framing specific moments in the landscape.
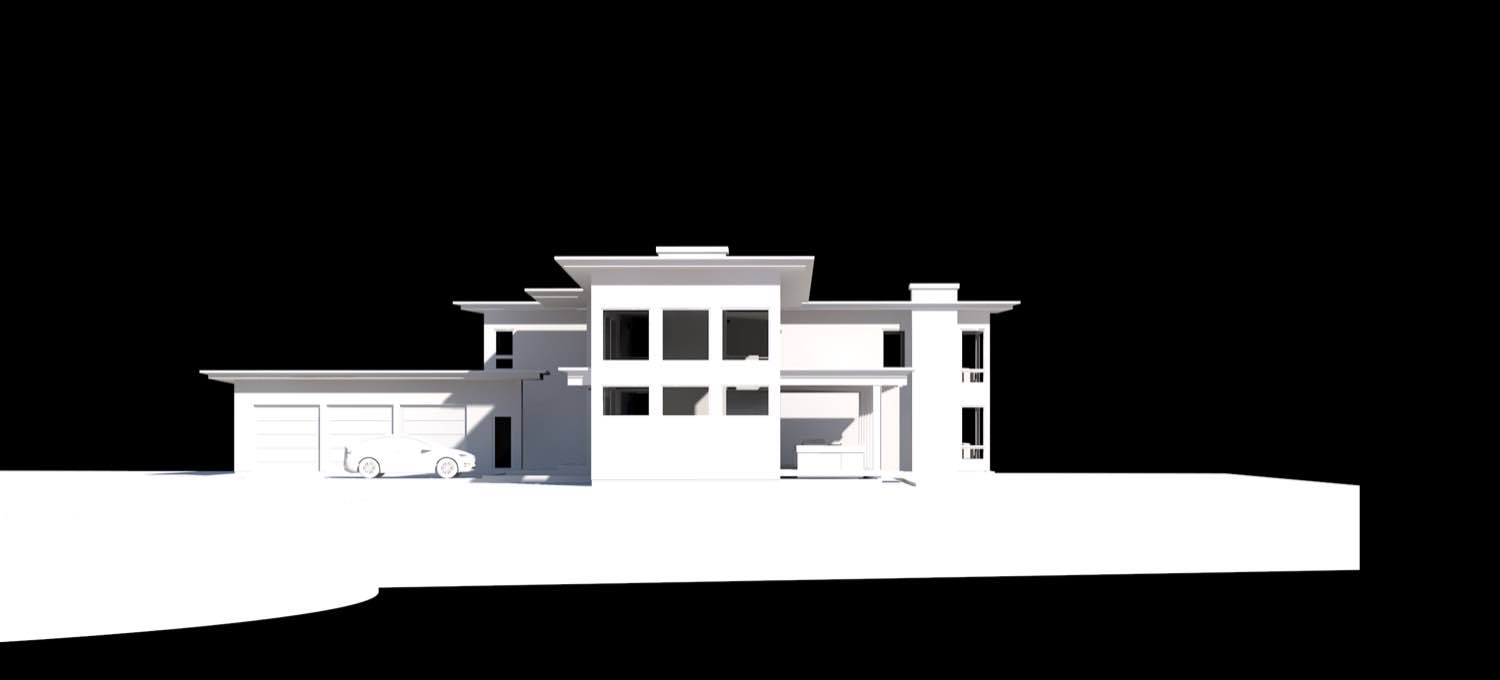
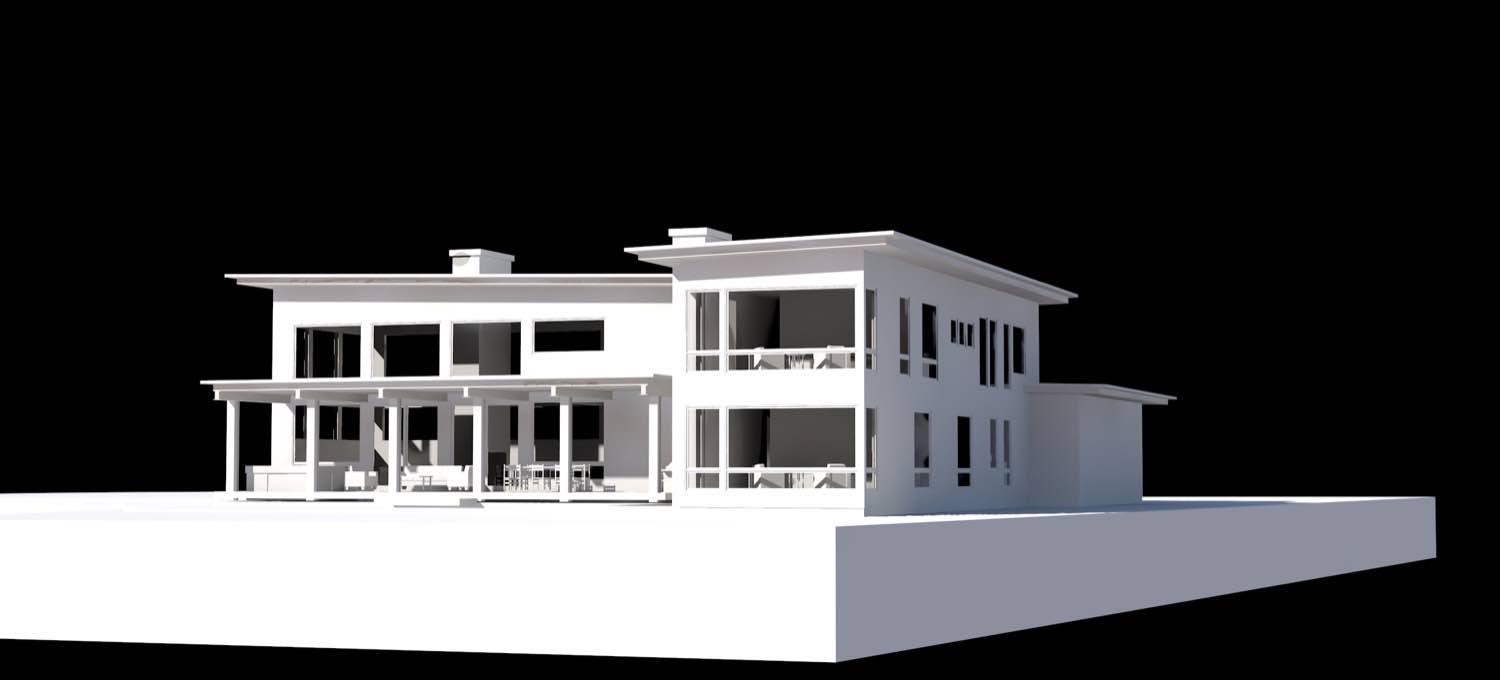
What makes this approach work is the relationship between the buildings and the outdoor spaces they define. The architecture creates a series of courtyards, terraces, and covered areas that become extensions of the interior program. You're not just living inside these buildings, you're living in the spaces between them.
The compound strategy solves the scale problem while creating a richer spatial experience. Instead of moving through rooms in one large house, you move between buildings, experiencing weather and light between programmed functions. That changes how you occupy the property throughout the day and across seasons.
This is architecture about creating place. Not through a single monumental gesture, but through careful composition of multiple elements that work together. If you're working with a site that can accommodate this kind of dispersed arrangement, or if you're thinking about how to break down program into distinct but connected volumes, reach out. These are the kinds of spatial problems we spend our time solving.
