Weathered Timber and Stone
This house sits in a meadow with mountains rising behind it. The approach reveals a composition of connected volumes under standing seam metal roofs, each gable marking a different space within. We organized the plan this way to break down the scale and create a house that feels like it belongs in this landscape rather than dominates it.
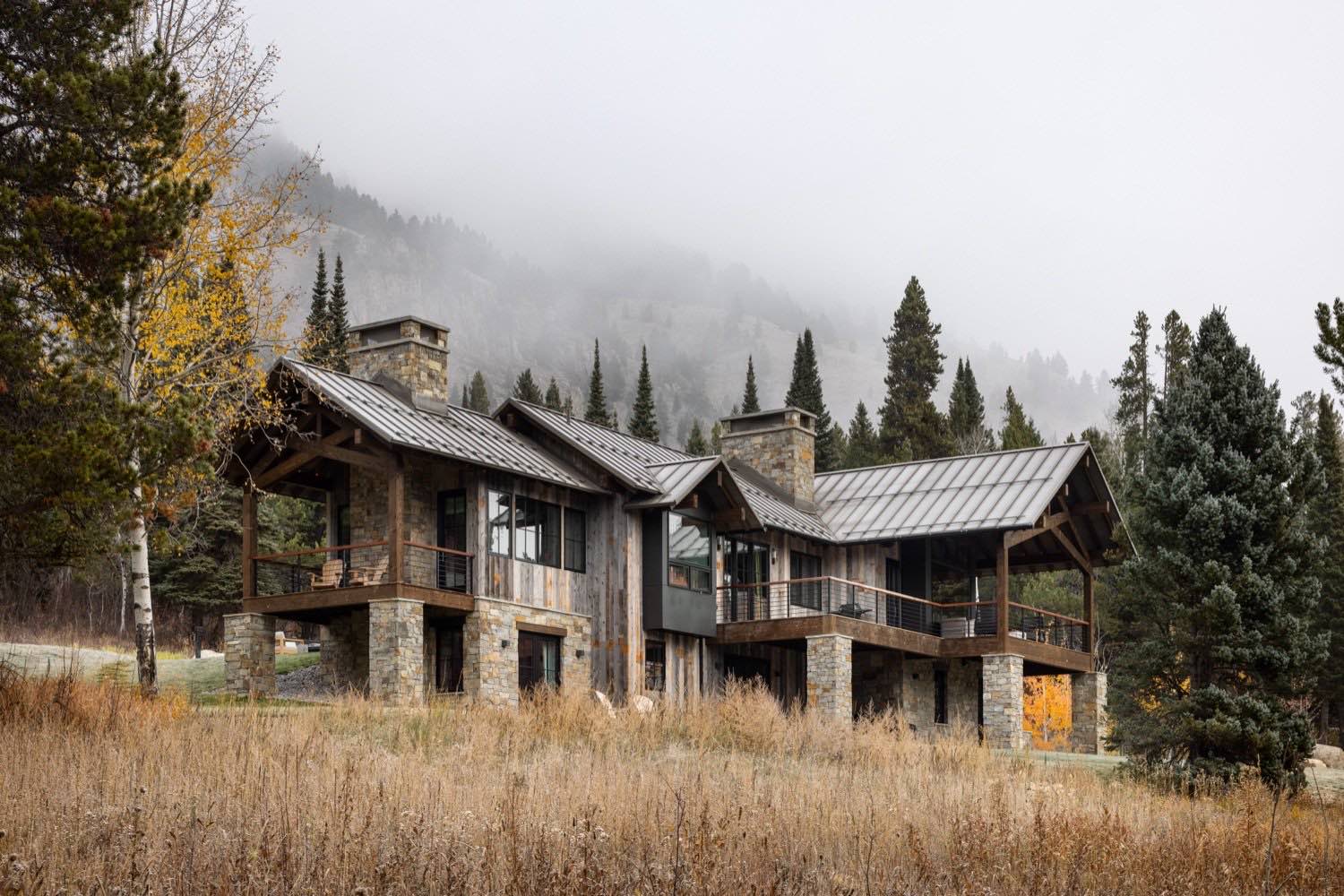
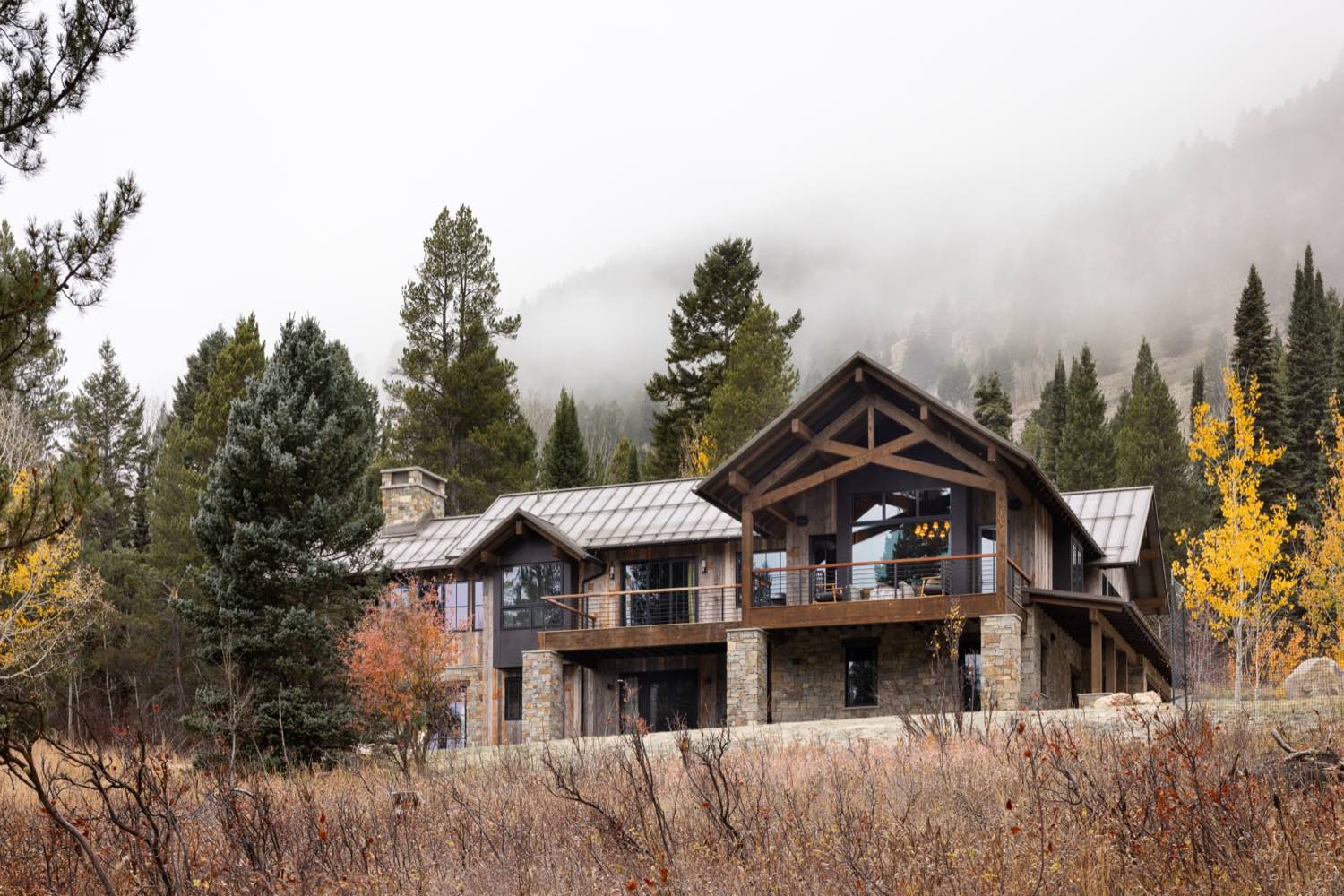
The exterior materials do the heavy lifting here. Vertical weathered timber siding wraps the upper level, showing the grain and character that comes with reclaimed wood. Below, stacked stone piers ground the house to the site and support exposed timber columns that carry the roof overhangs. These aren't decorative posts, they're doing real structural work, and that honesty reads in the architecture.
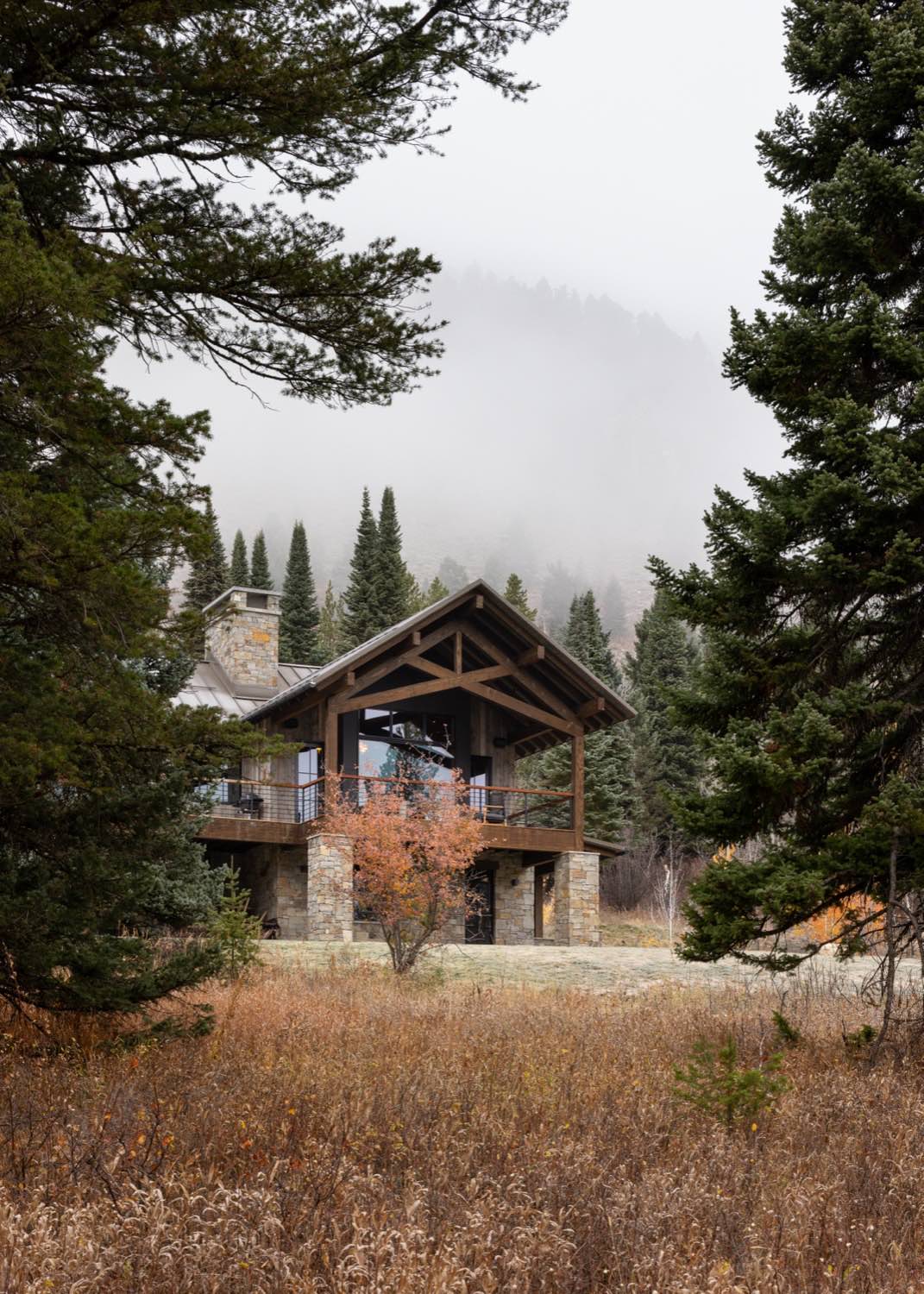
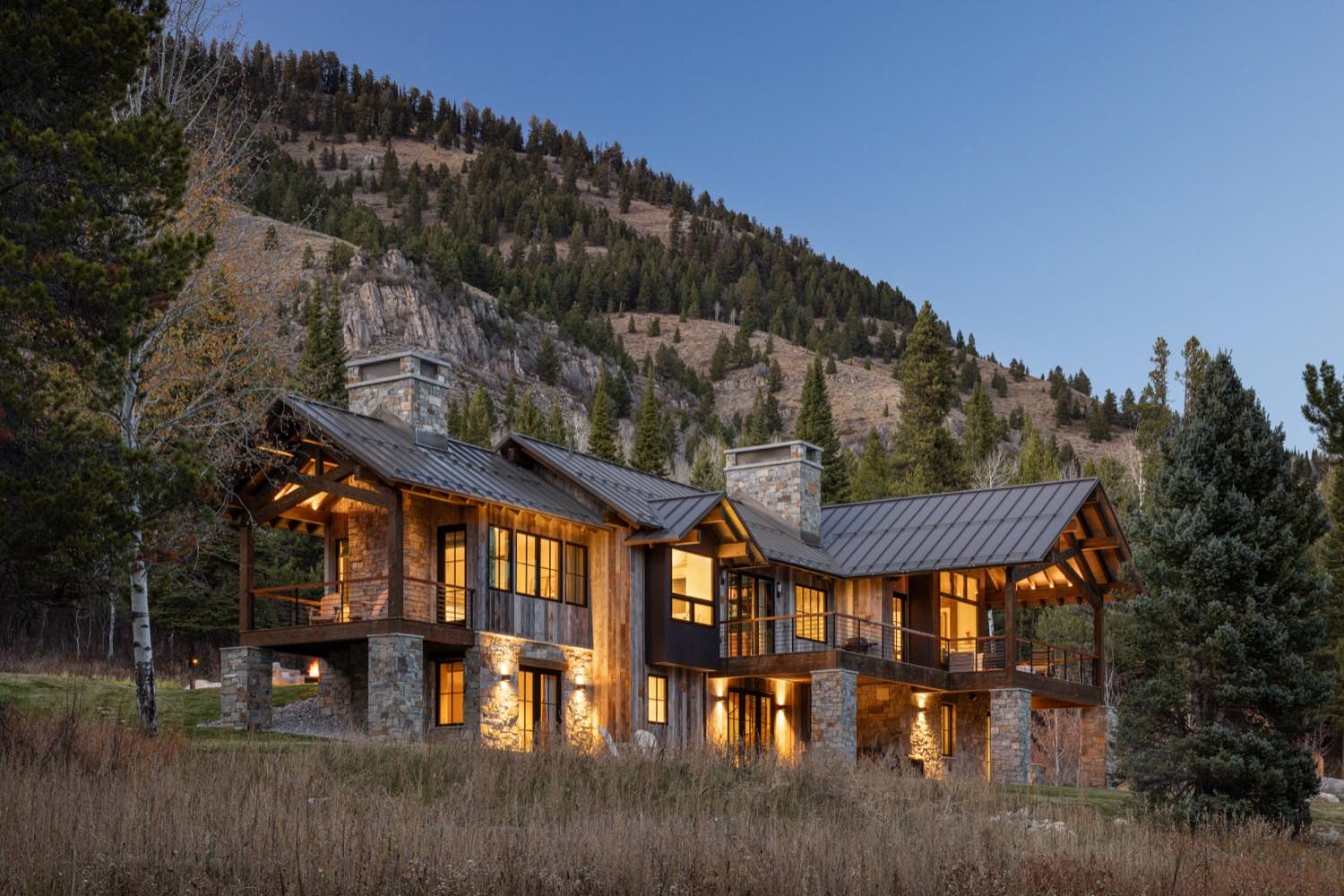
We designed deep covered porches on multiple sides. These aren't just transitional spaces, they're outdoor rooms that extend the living areas and frame specific views. The timber trusses overhead are fully exposed, celebrating the joinery and structure while providing shelter. Steel cable railings keep the views open without competing with the heavier timber and stone elements.
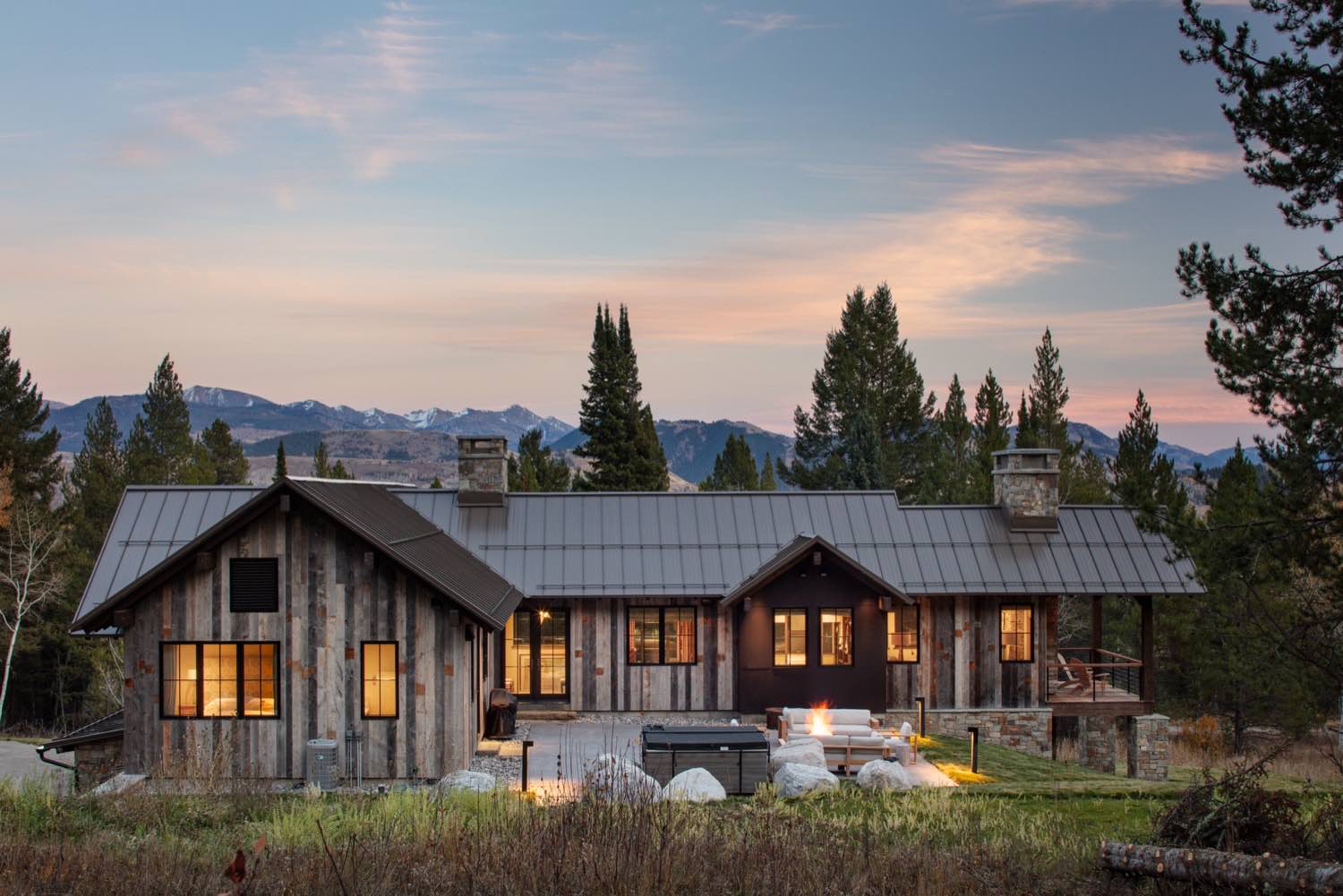
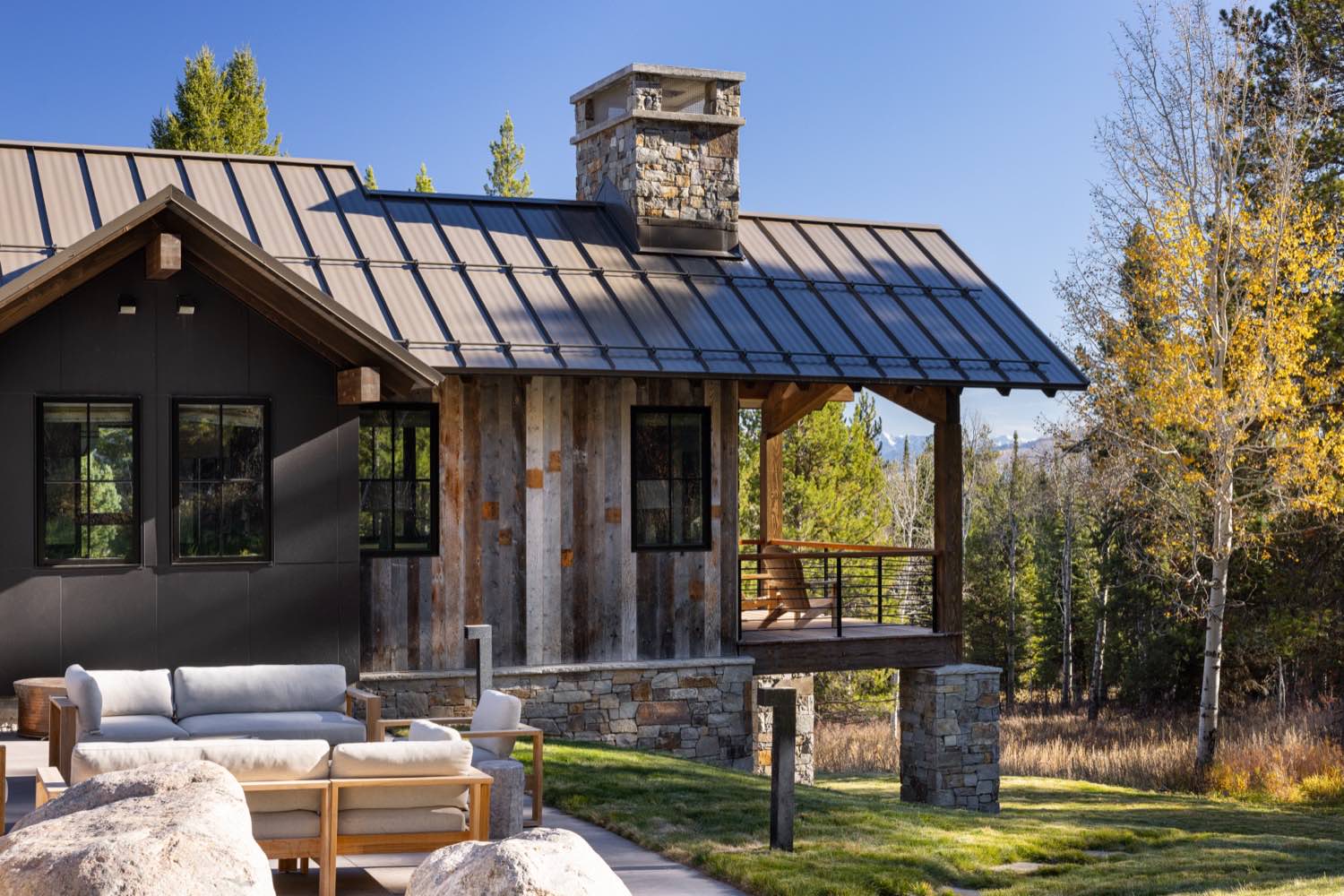
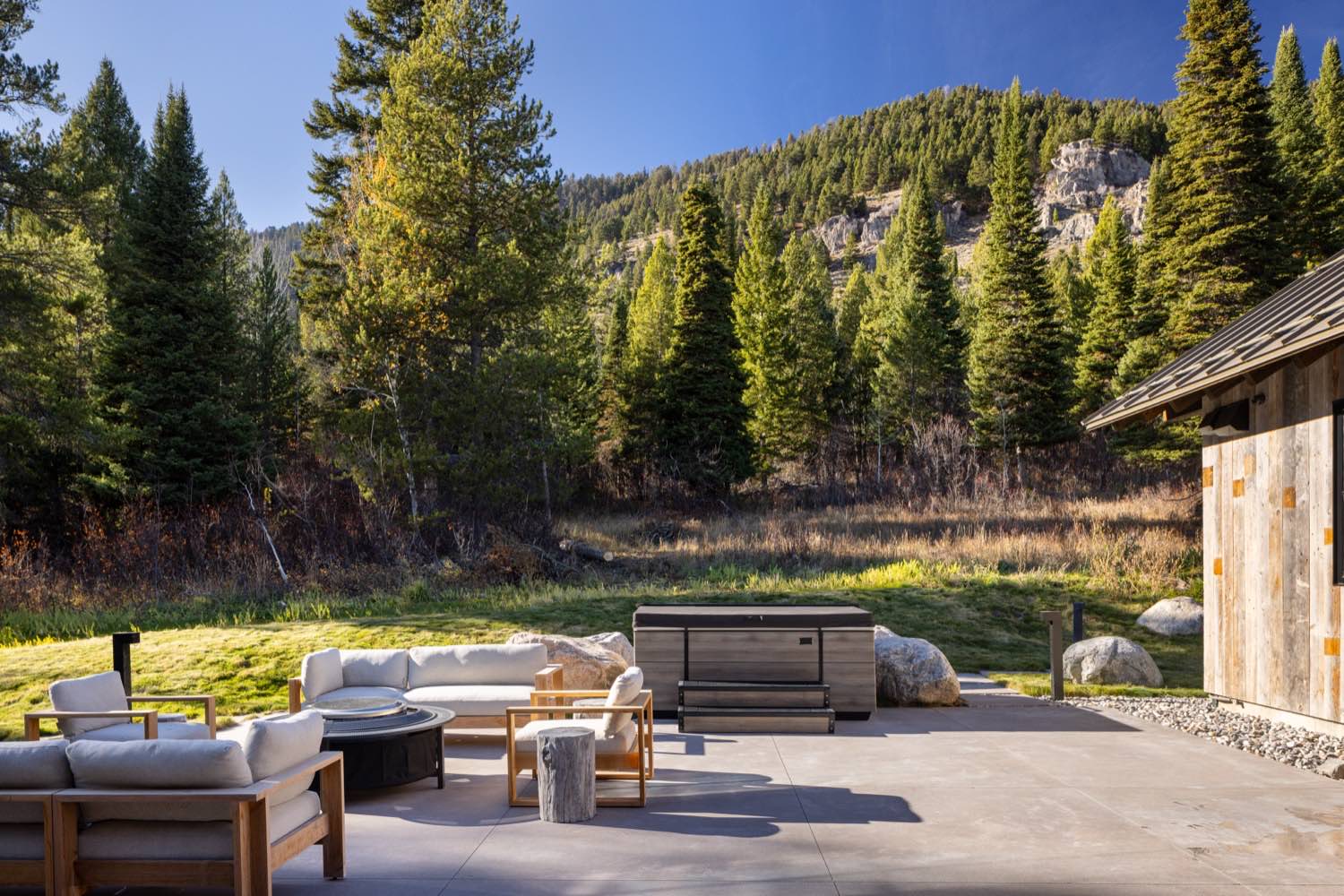
Inside, the vaulted ceilings follow the rooflines, clad in natural wood planking with exposed structural beams. We kept the walls white to let the wood and stone do the talking. The contrast works, providing a clean backdrop that makes the material choices feel intentional rather than busy.
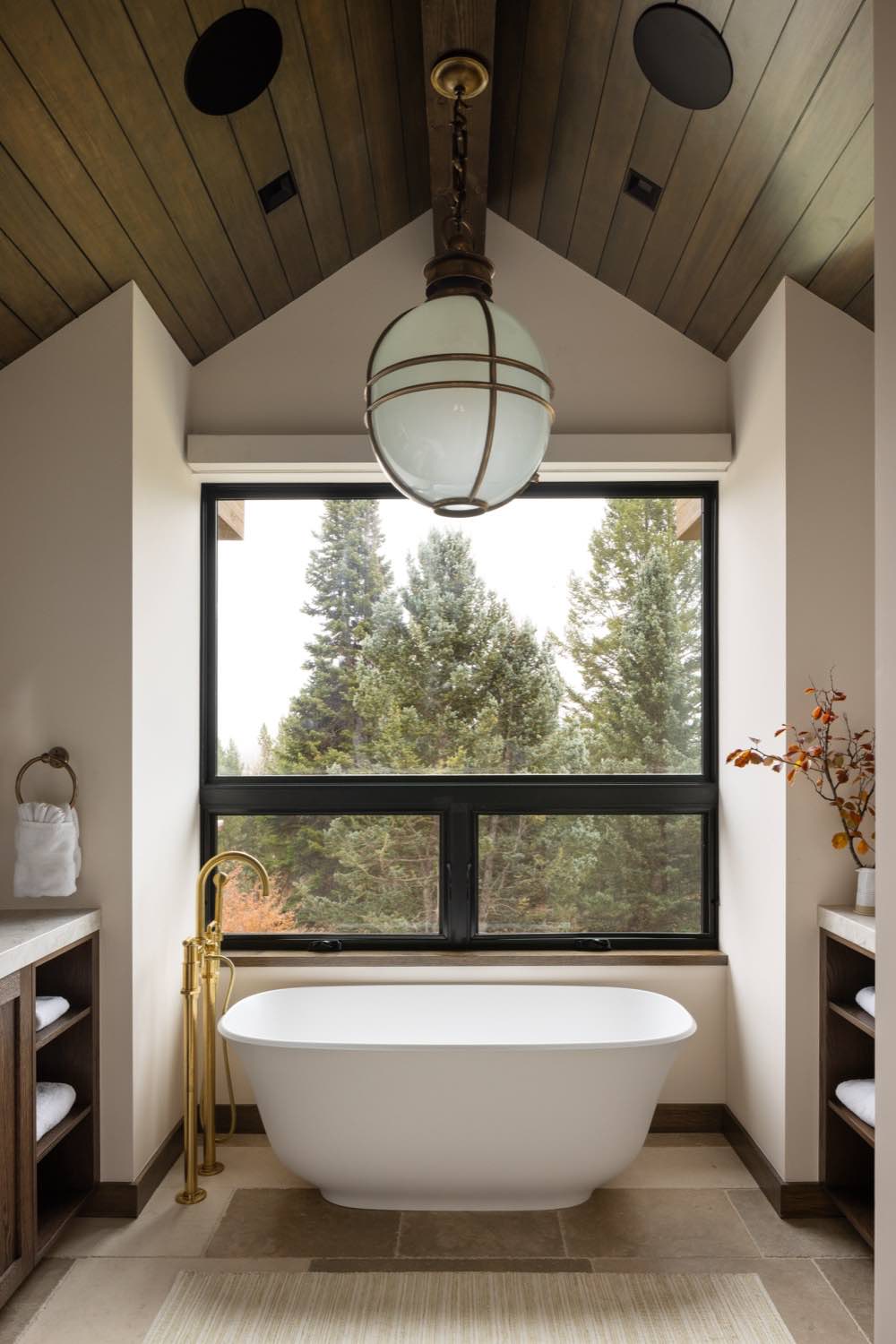
The primary bathroom shows restraint. A freestanding tub sits below a large window framing the forest beyond. The vaulted wood ceiling and minimal fixtures keep the focus where it belongs, on the experience of the space and the connection to the landscape outside.
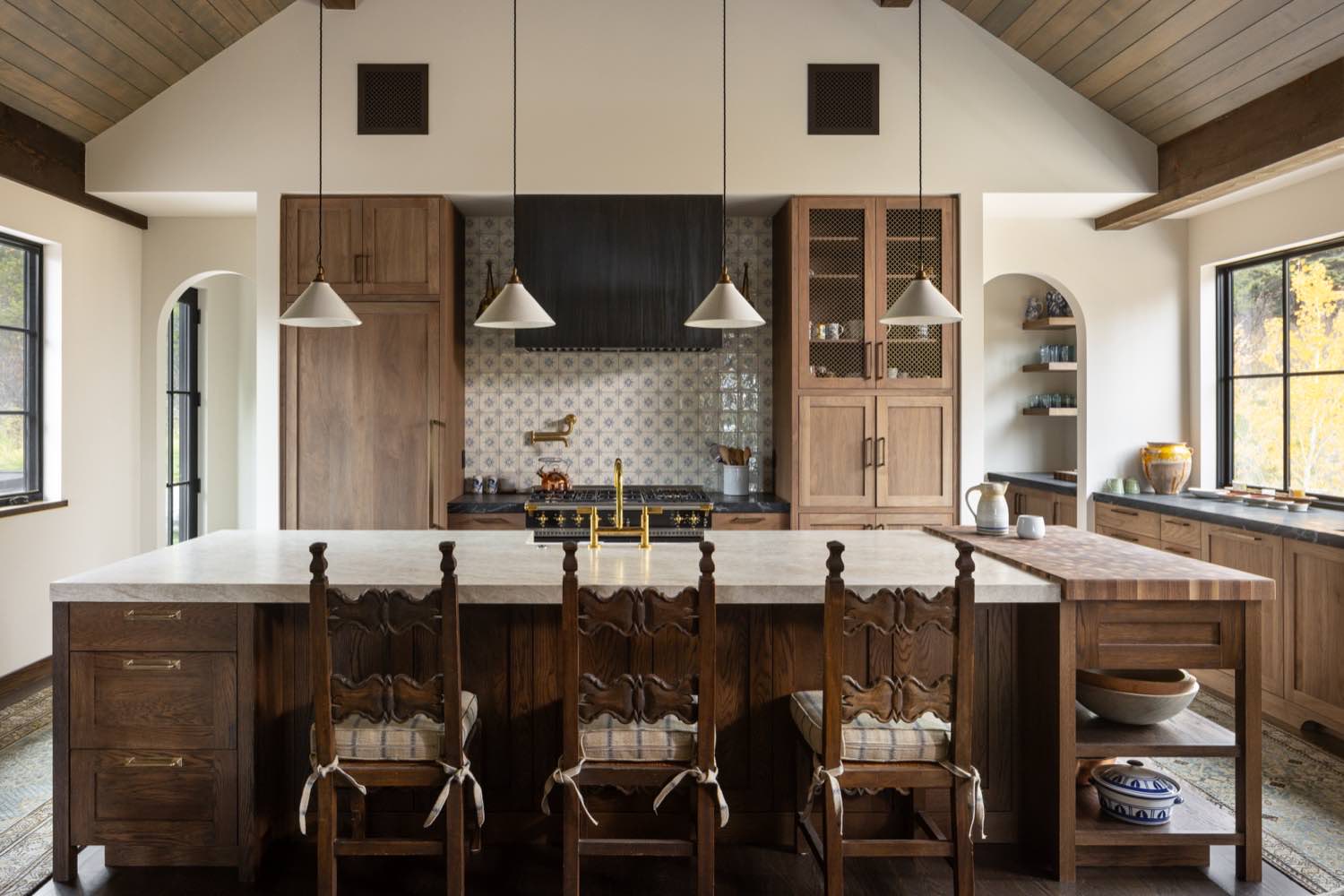
The kitchen needed to handle serious use while maintaining the aesthetic. We designed walnut cabinetry with wire mesh inserts on the upper cabinets, a detail that adds texture without feeling precious. The patterned tile backsplash provides visual interest against the range, while honed stone counters offer a softer alternative to polished surfaces. An arched passageway connects to adjacent spaces, a simple architectural gesture that reinforces the traditional roots of the design.
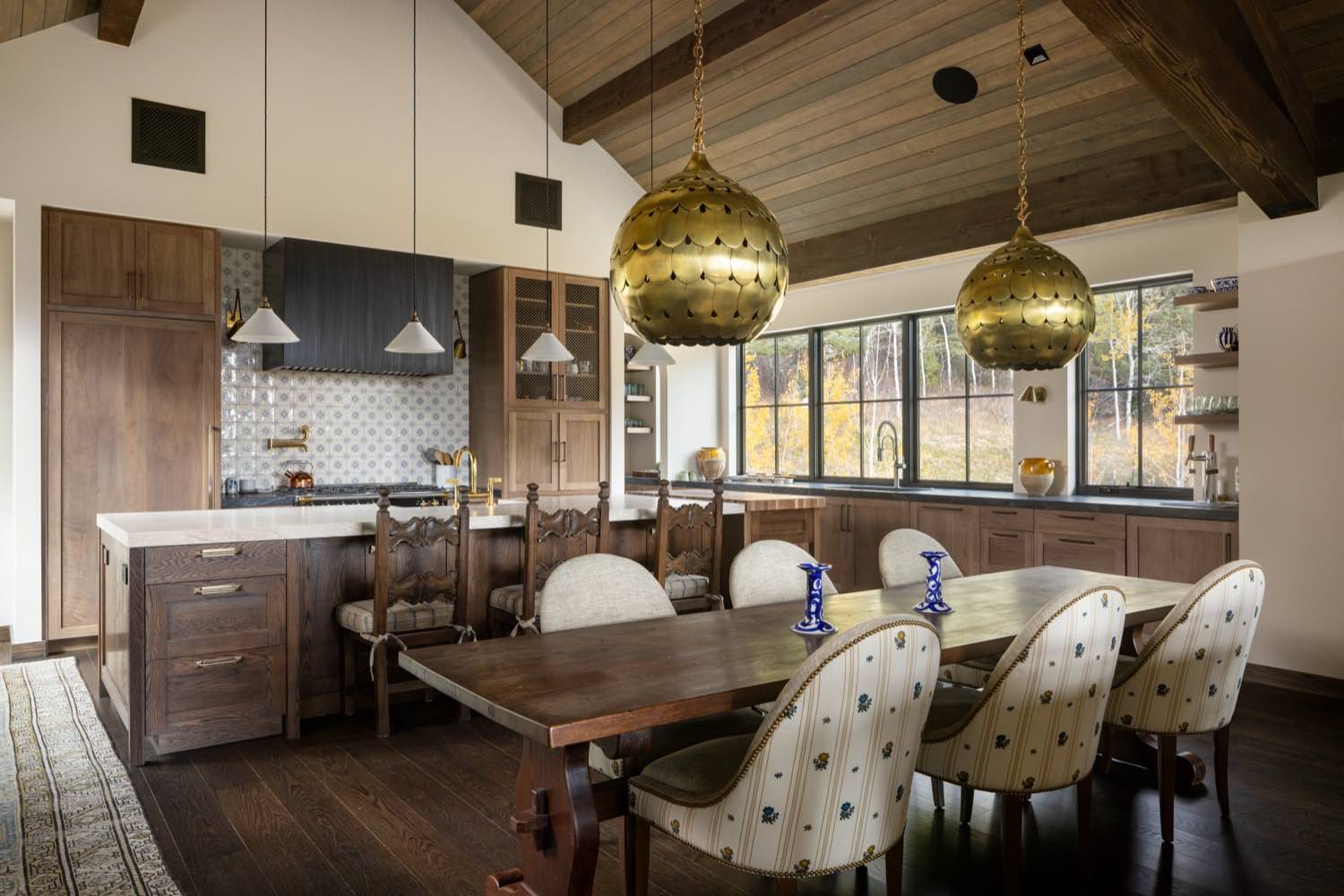
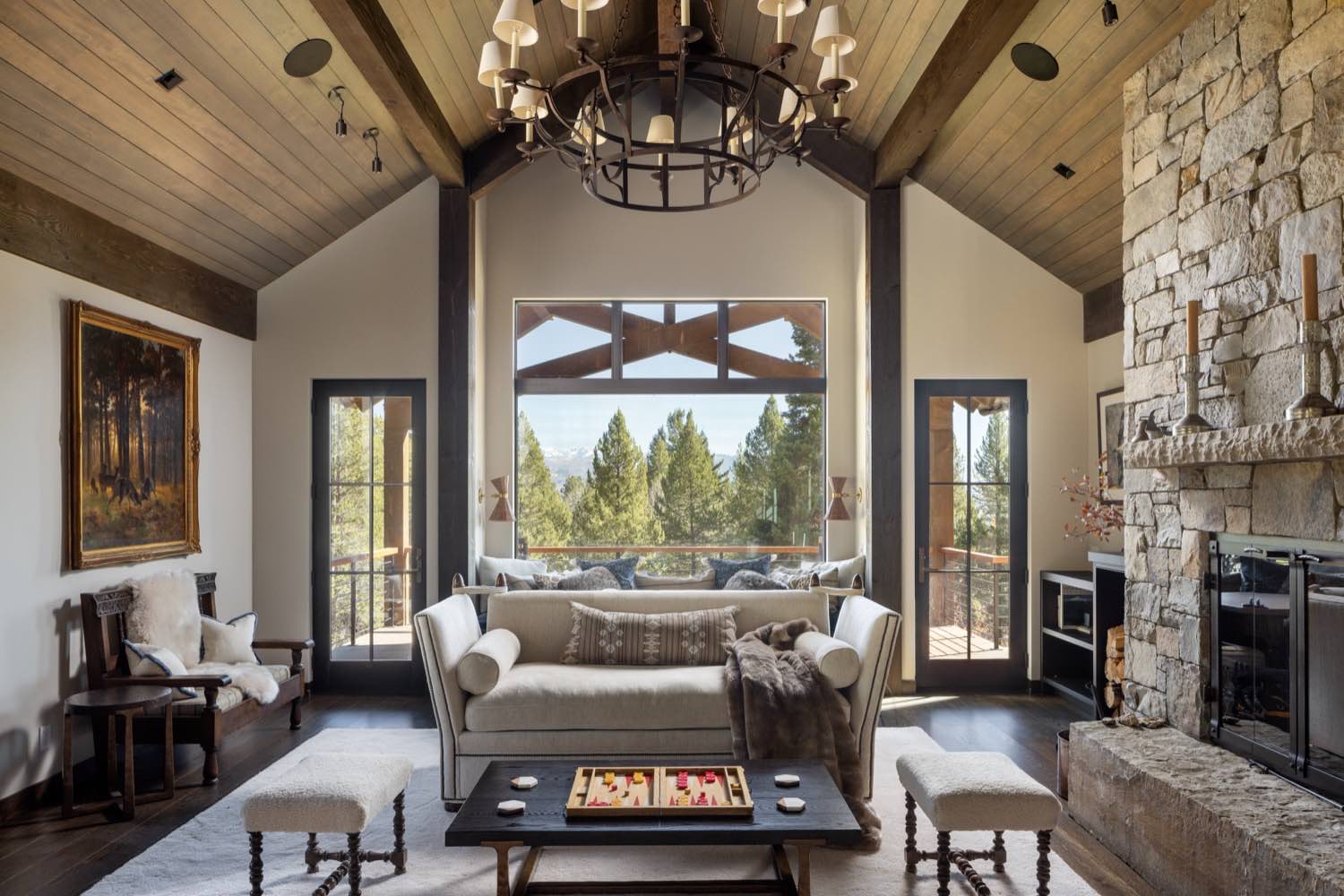
The great room centers on a floor-to-ceiling stone fireplace. Large windows on either side and above frame the views while maintaining the fireplace as the focal point. The exposed timber trusses span the vaulted space overhead, and a window seat built into the far wall creates an intimate spot within the larger volume.
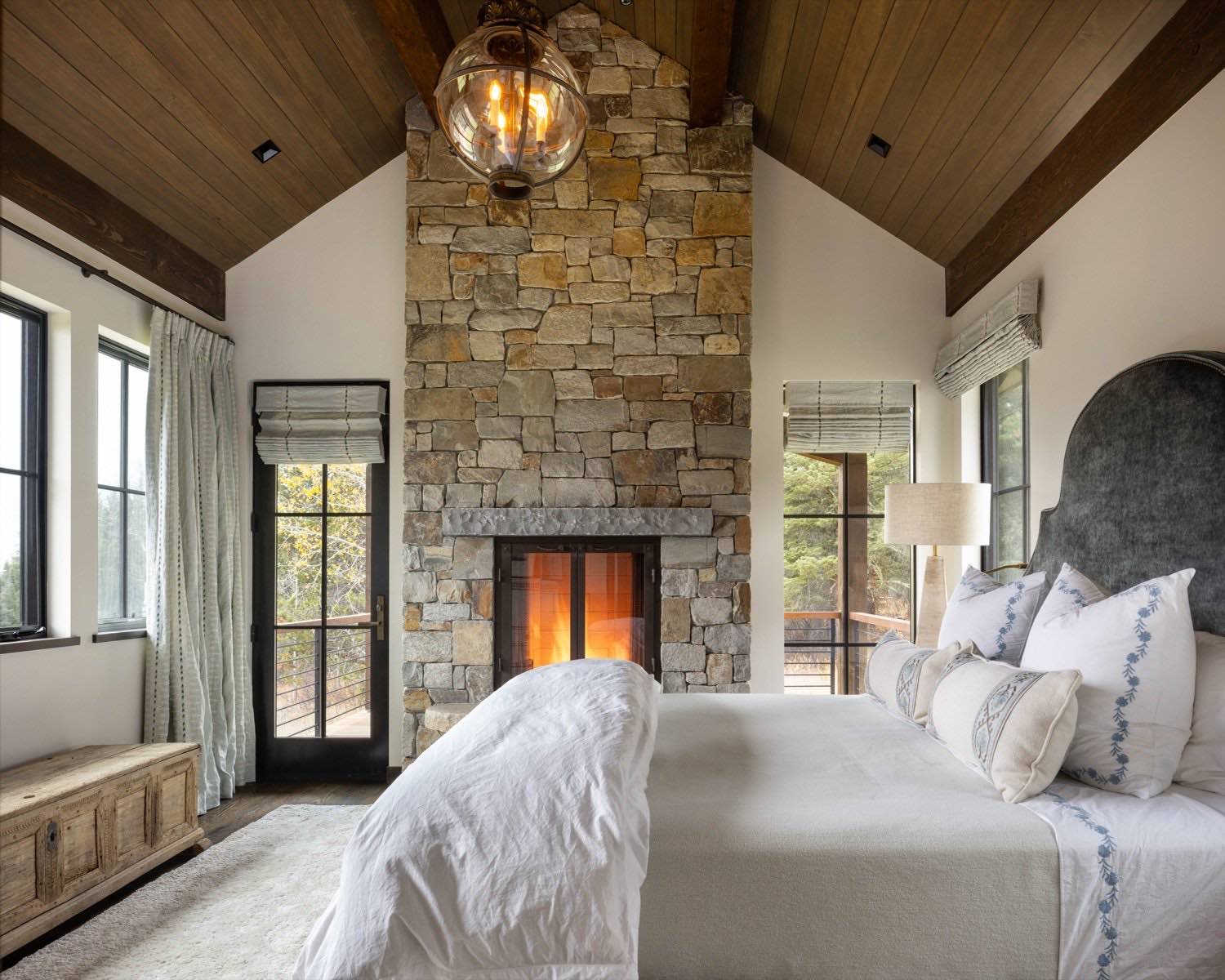
A secondary living space shows the flexibility of the plan. Dark painted built-ins and walls create a more intimate atmosphere, with patterned drapery adding warmth and color. This variation in spatial character from room to room makes the house more interesting to inhabit.
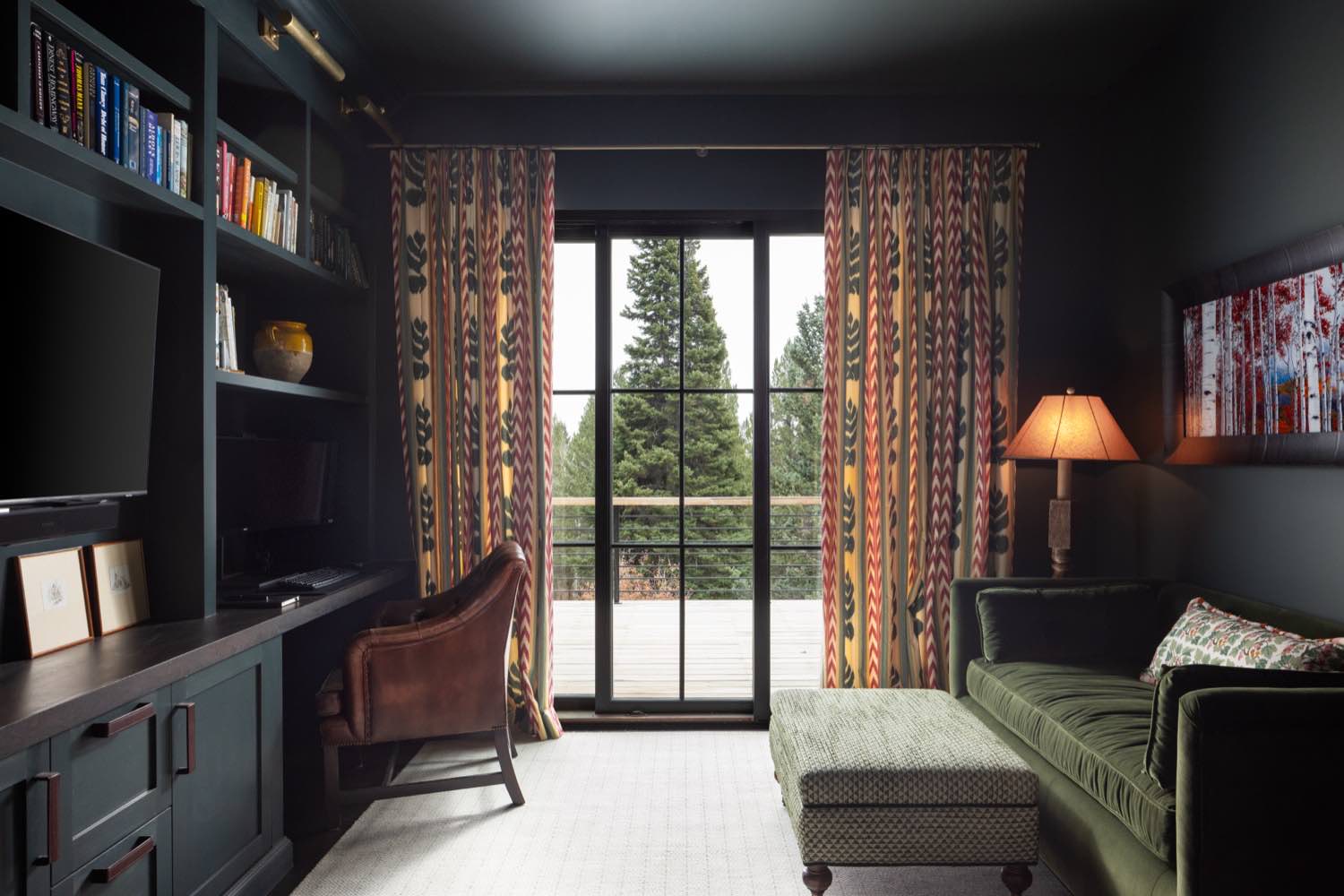
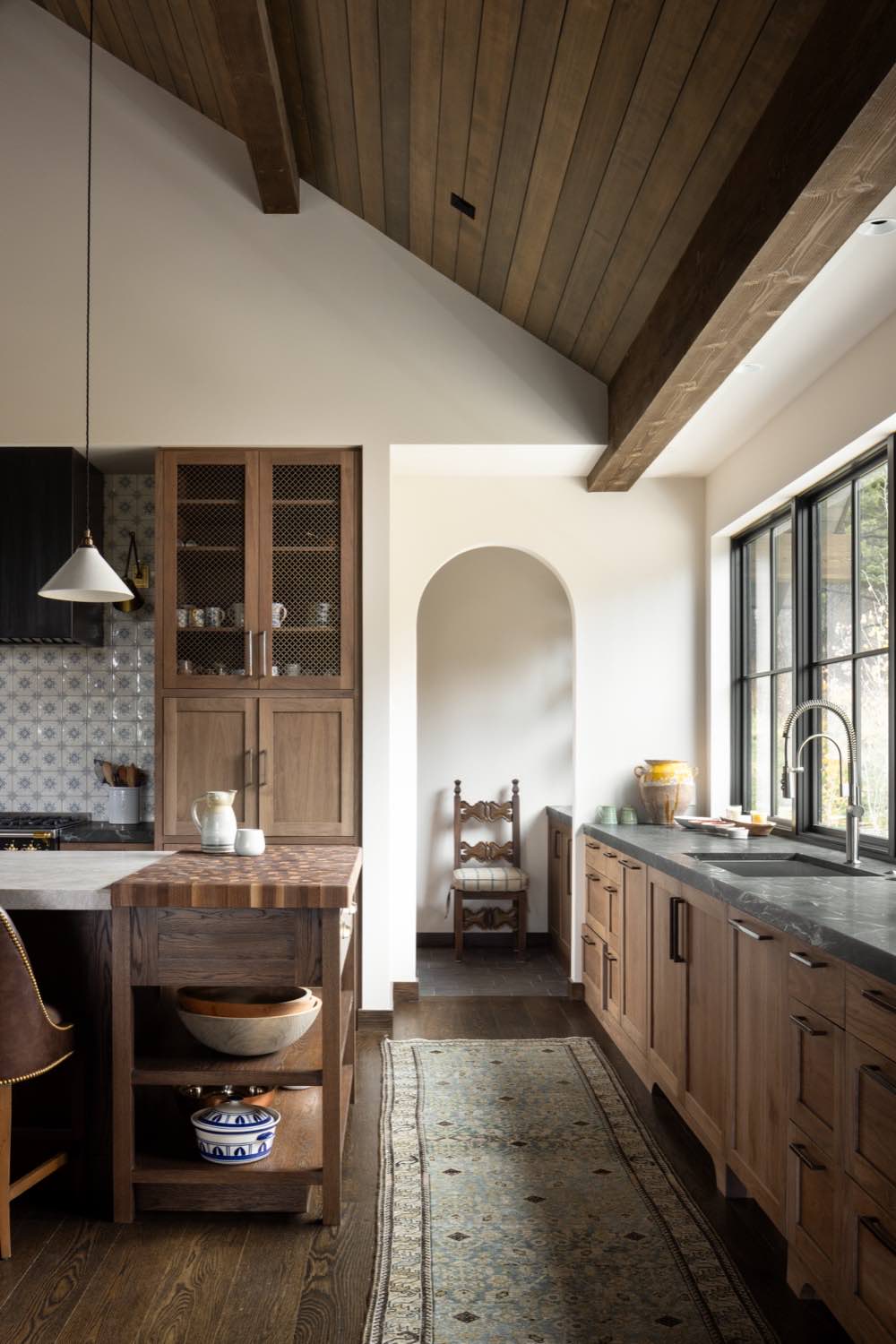
The stair hall connects the levels with a custom steel and wood stair. The stone accent wall continues from below, maintaining material continuity through the vertical circulation. We positioned a freestanding stove here, making this transitional space feel more like a destination.
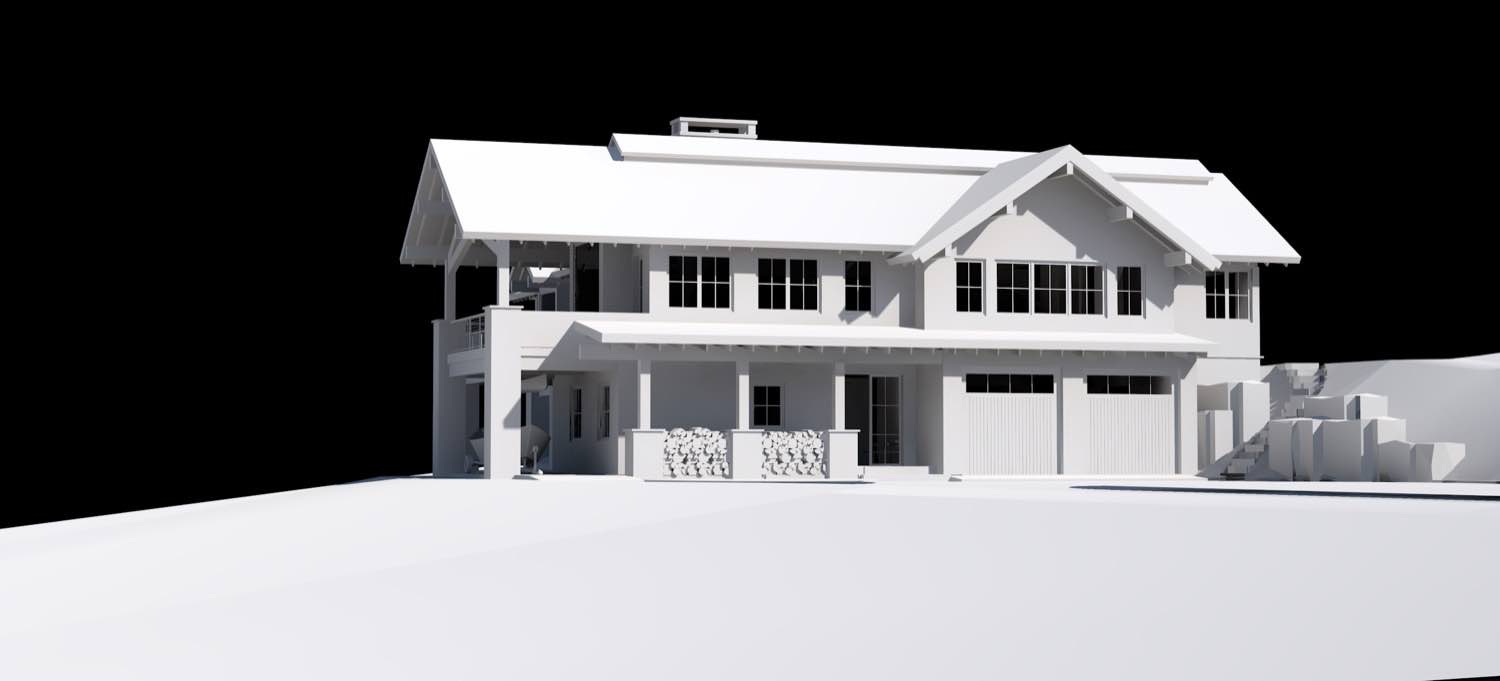
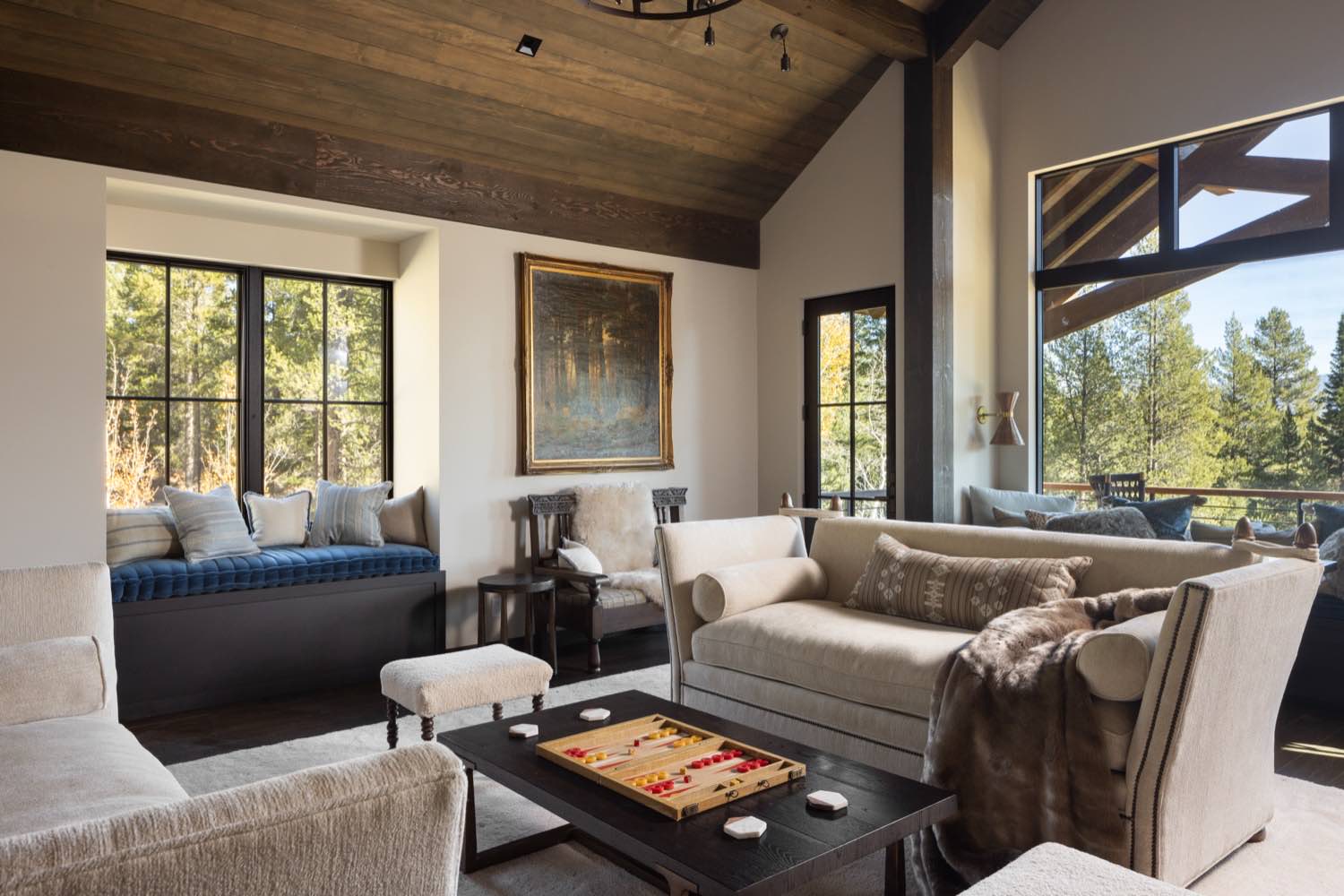
The bedrooms balance privacy with views. Stone fireplaces anchor each room, and the windows are carefully sized and positioned to frame specific views rather than maximize glazing for its own sake. This approach creates more comfortable, human-scaled spaces.
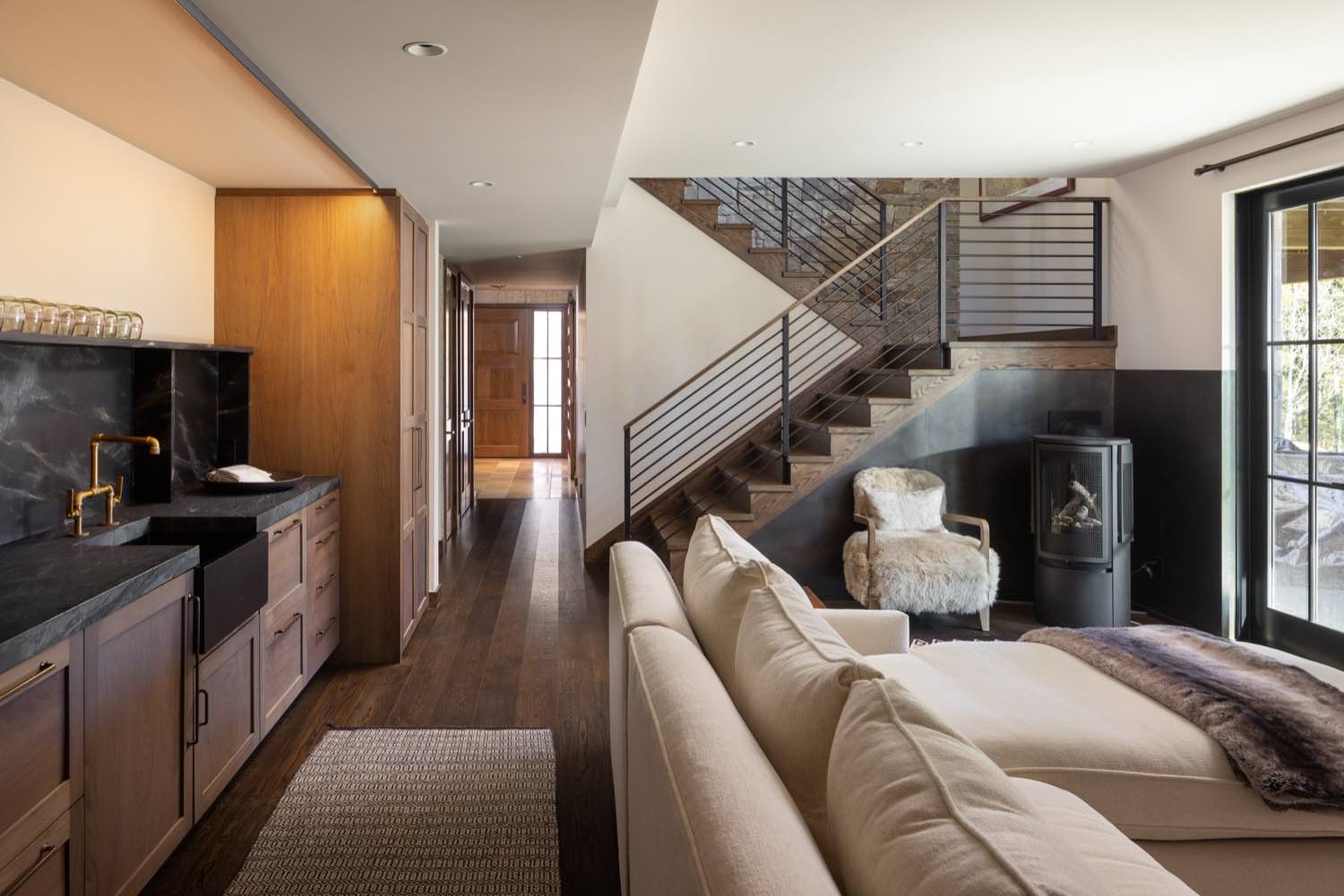
The bathrooms continue the material palette with natural stone, walnut cabinetry, and patterned tile. Brass fixtures add warmth against the cooler stone tones. These aren't showy spaces, they're carefully considered rooms that work well and age gracefully.
What makes this house work is the consistency of approach. Every material, every spatial decision reinforces the connection between the architecture and the mountain landscape it inhabits. The design doesn't try to be something it's not, it's straightforward, well-built, and appropriate to its place.
If you're planning a mountain home and want architecture that respects both craft and context, we should talk.
Photos by Aaron Kraft
