Cedar, Stone, and Prairie
We organized this house around three distinct volumes that step across the site, each with its own relationship to the landscape. The central pavilion rises to two stories with deep overhangs and clerestory windows, while the flanking wings maintain a lower profile that keeps the building grounded in the open grassland.
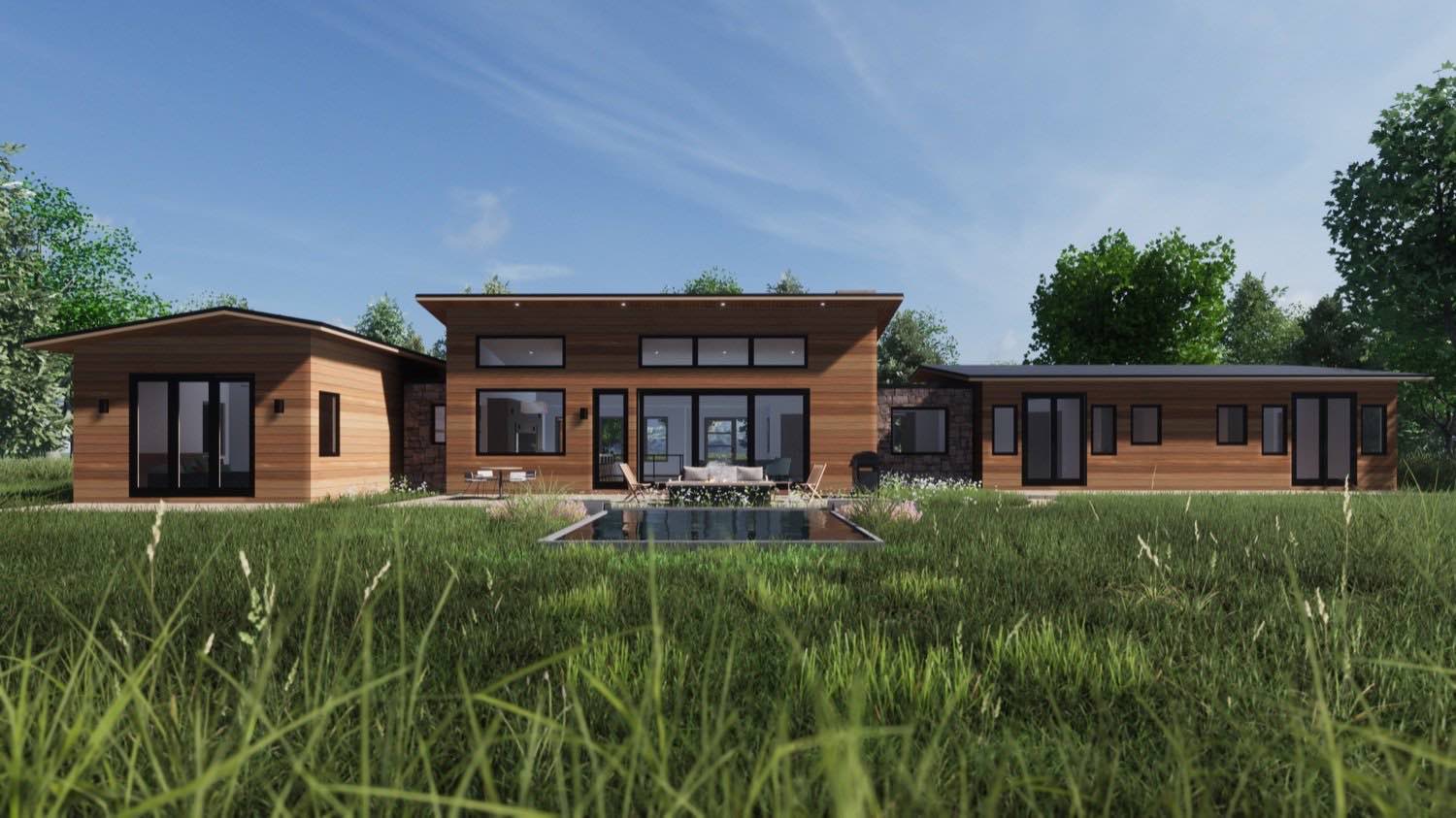
The exterior combines horizontal cedar siding with stacked stone masses that anchor the composition. We varied the wood tones between warm cedar and darker stained sections to articulate the building's massing and give each volume its own character. Black-framed windows run in continuous bands where we wanted transparency, and as punched openings where we needed to control views or maintain privacy.
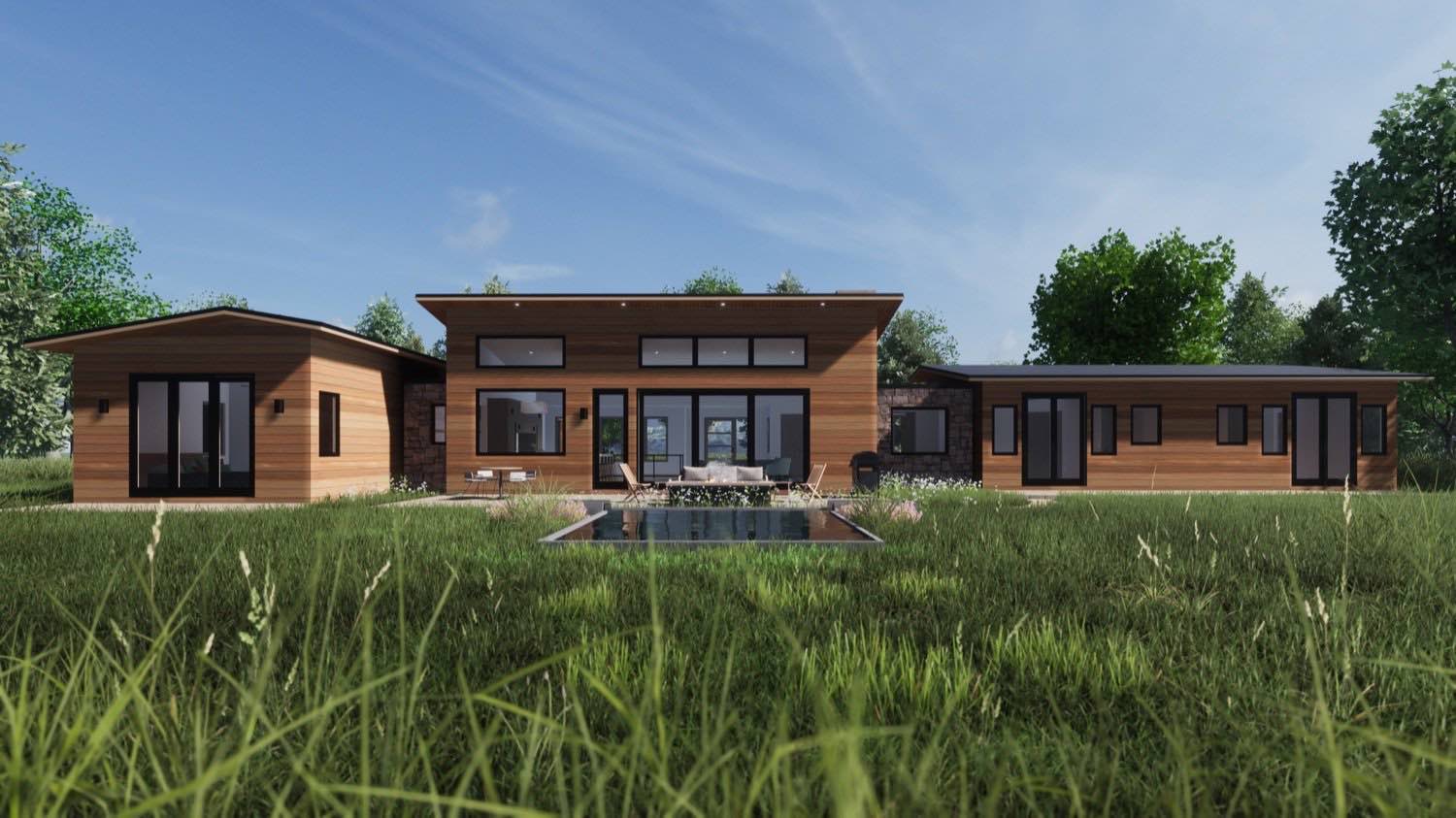
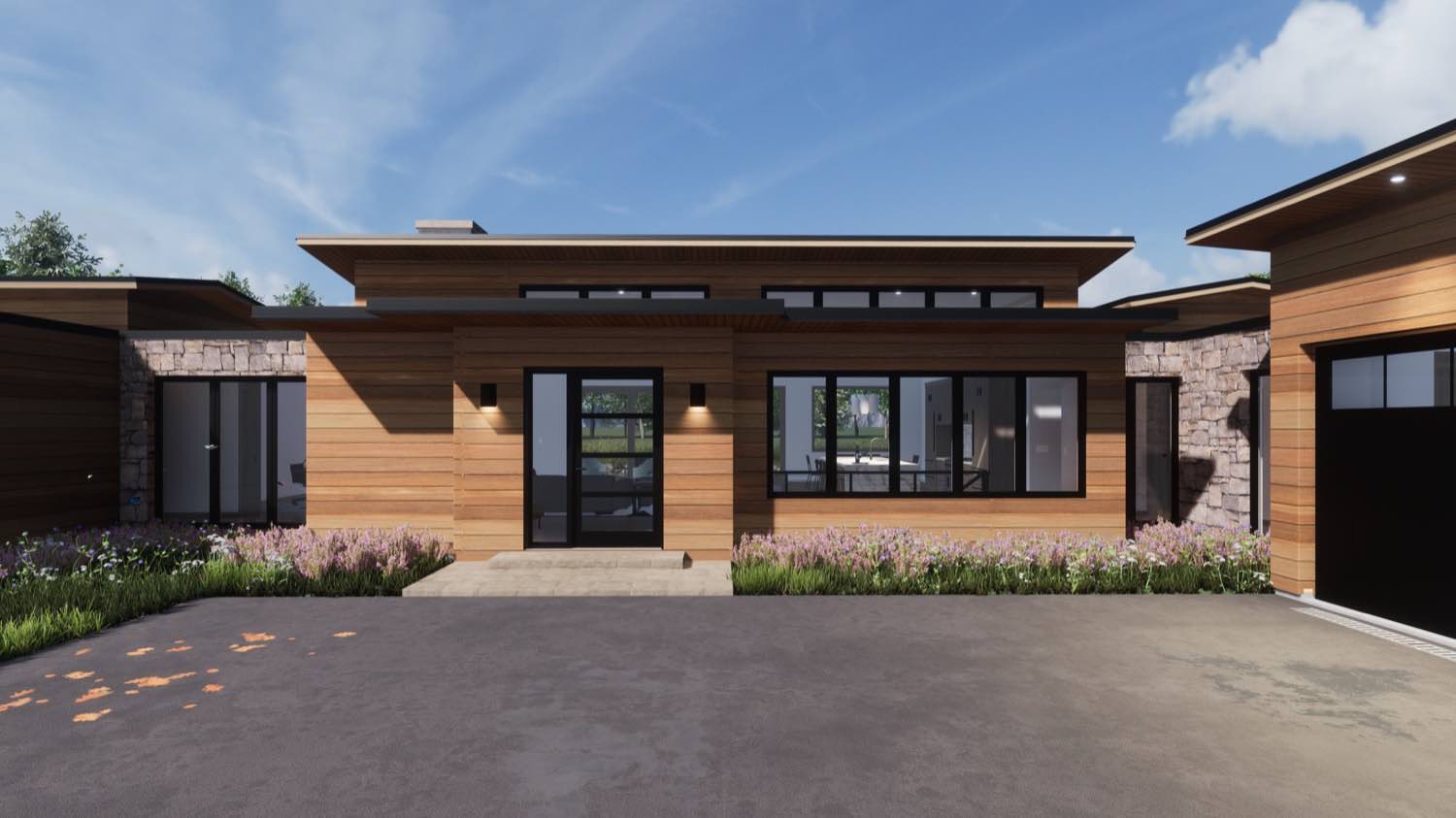
The pool sits as a simple rectangular plane between the house and the prairie beyond. We detailed it with minimal edge conditions and native grasses that blur the line between manicured landscape and natural site. The concrete terrace extends from the main living spaces to create an outdoor room that mediates between architecture and landscape.
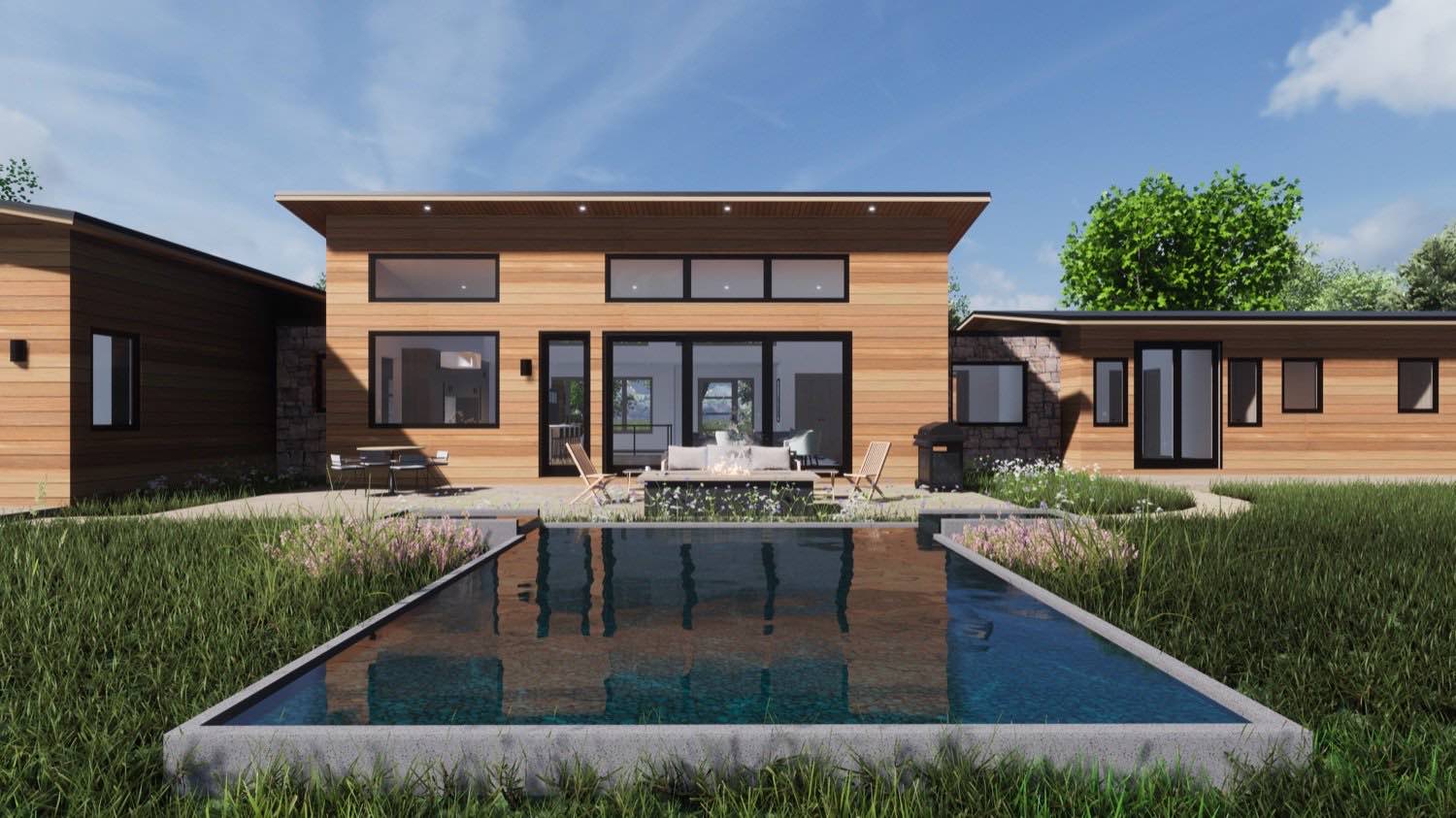
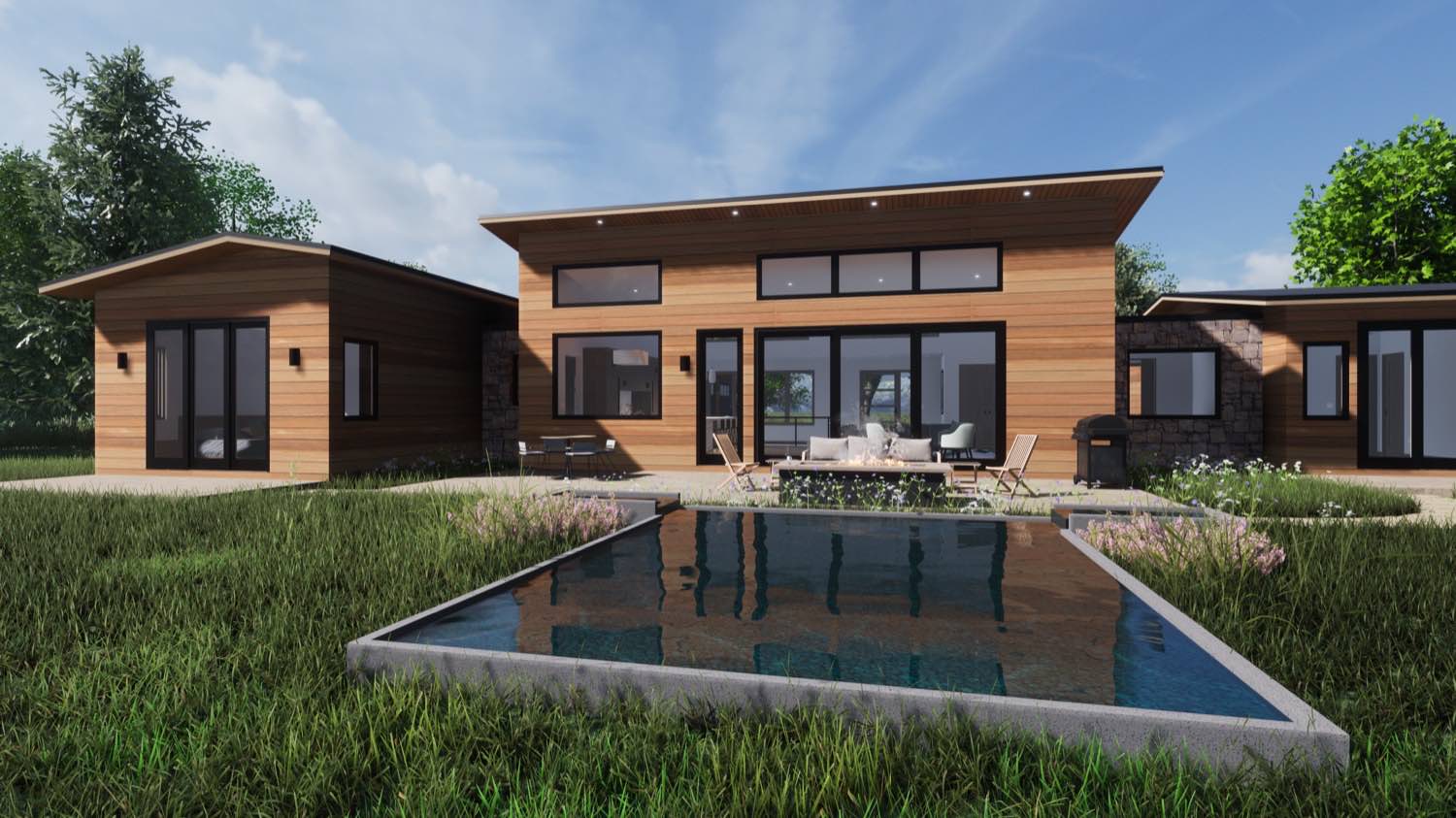
The entry sequence brings you through a stone-clad forecourt before arriving at the main door. We kept the approach understated, letting the building reveal itself gradually rather than all at once.
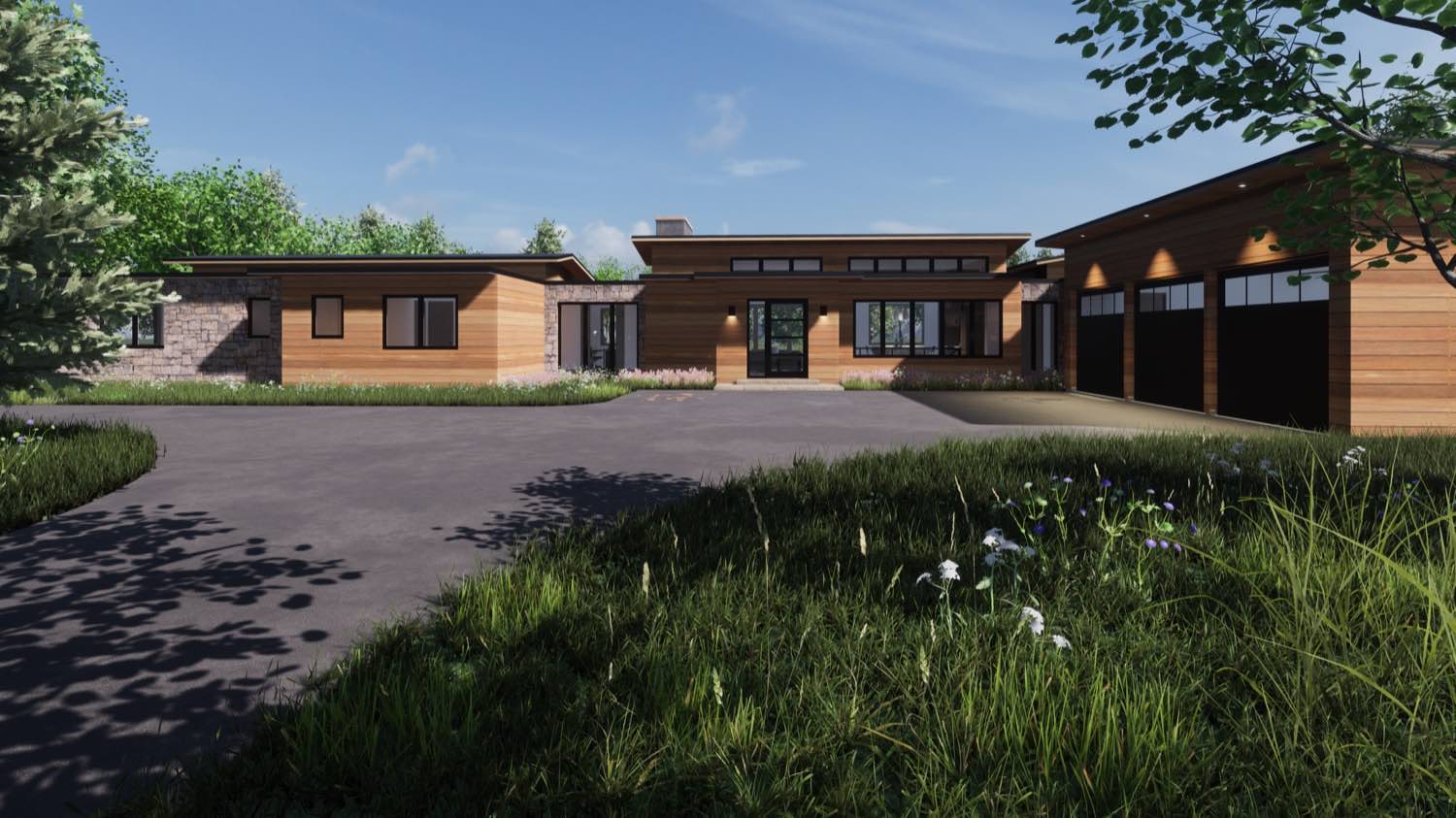
Inside, the main living space is organized as a single volume with the kitchen, dining, and living areas flowing together under exposed timber beams. We used white walls and ceilings to maximize light, then brought warmth back with wide-plank oak floors and natural wood cabinetry. A steel fireplace surround with firewood storage creates a focal point without interrupting the spatial continuity.
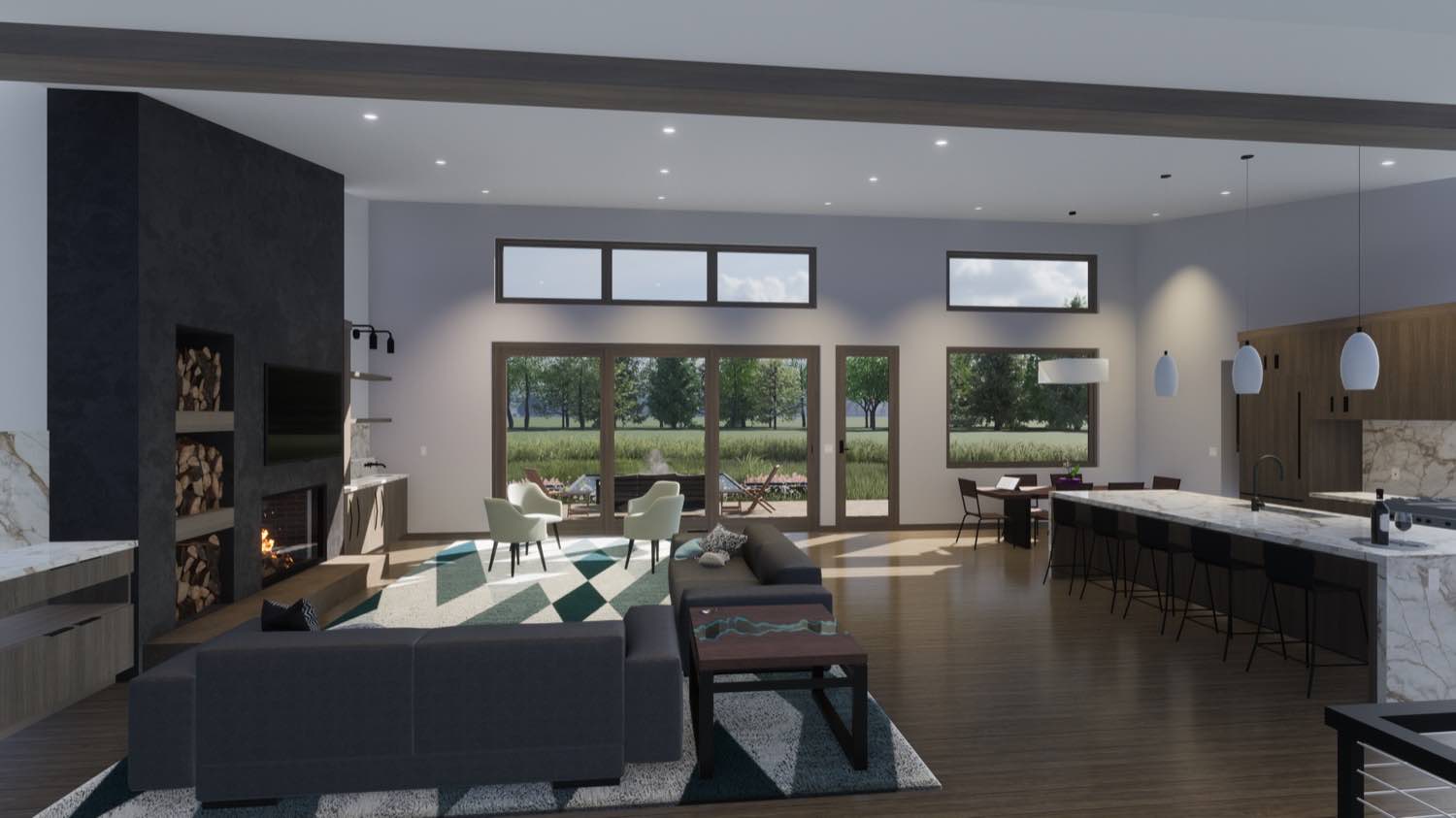
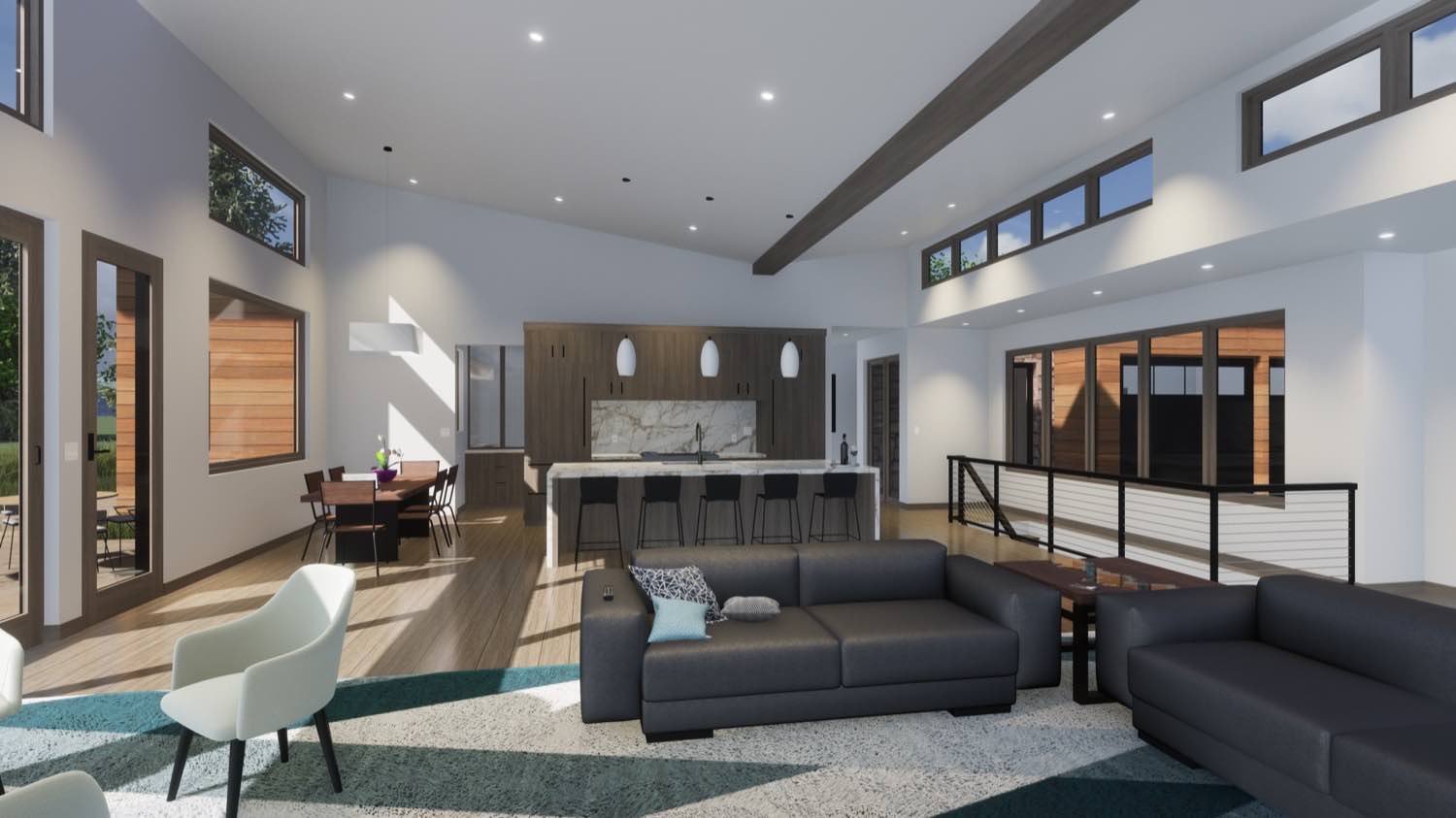
The kitchen centers on a large island with book-matched marble that extends up the backsplash. Dark wood upper cabinets provide storage while keeping the space from feeling too open. We positioned the island to maintain sightlines through to the landscape while defining the cooking zone.
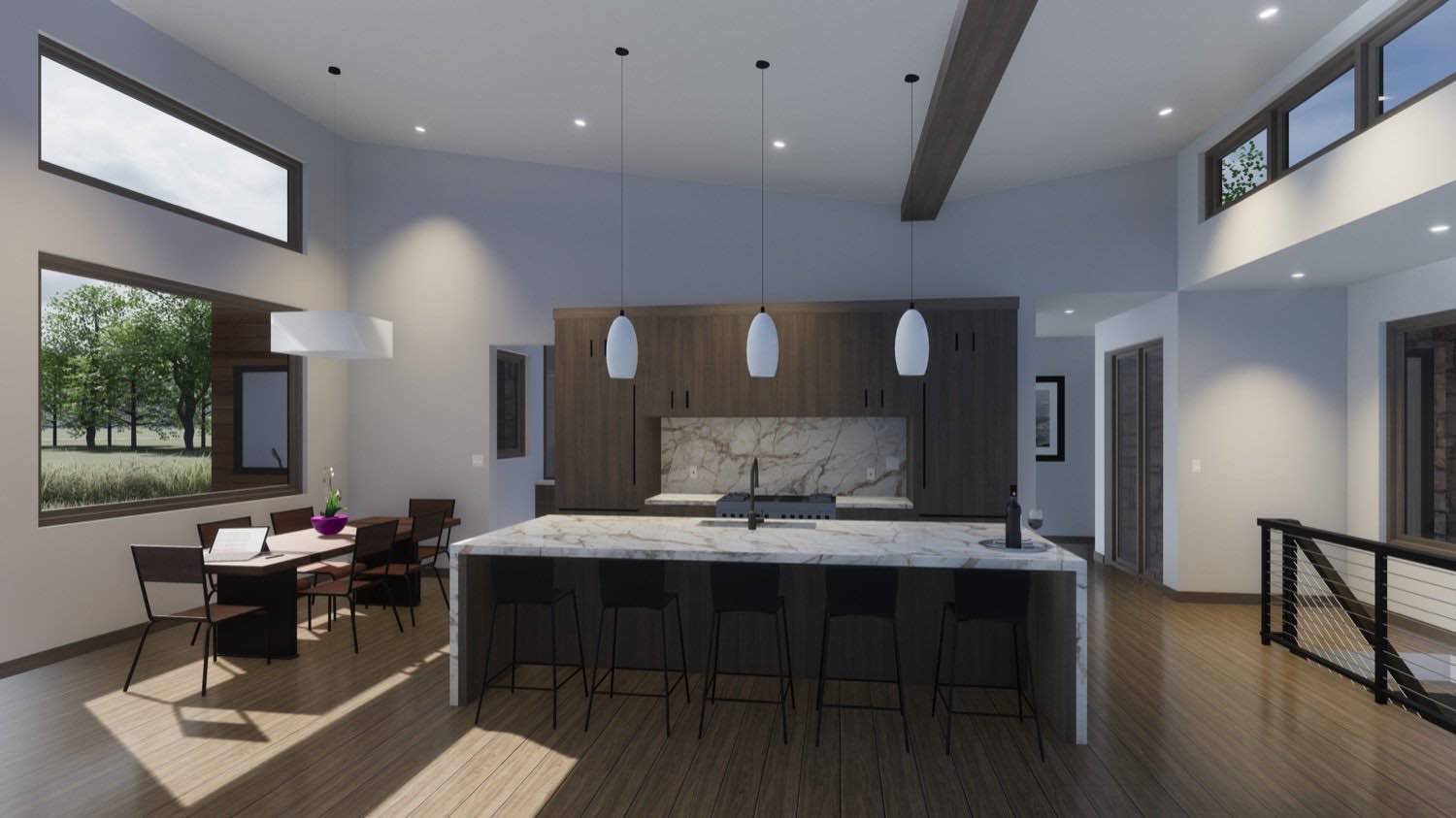
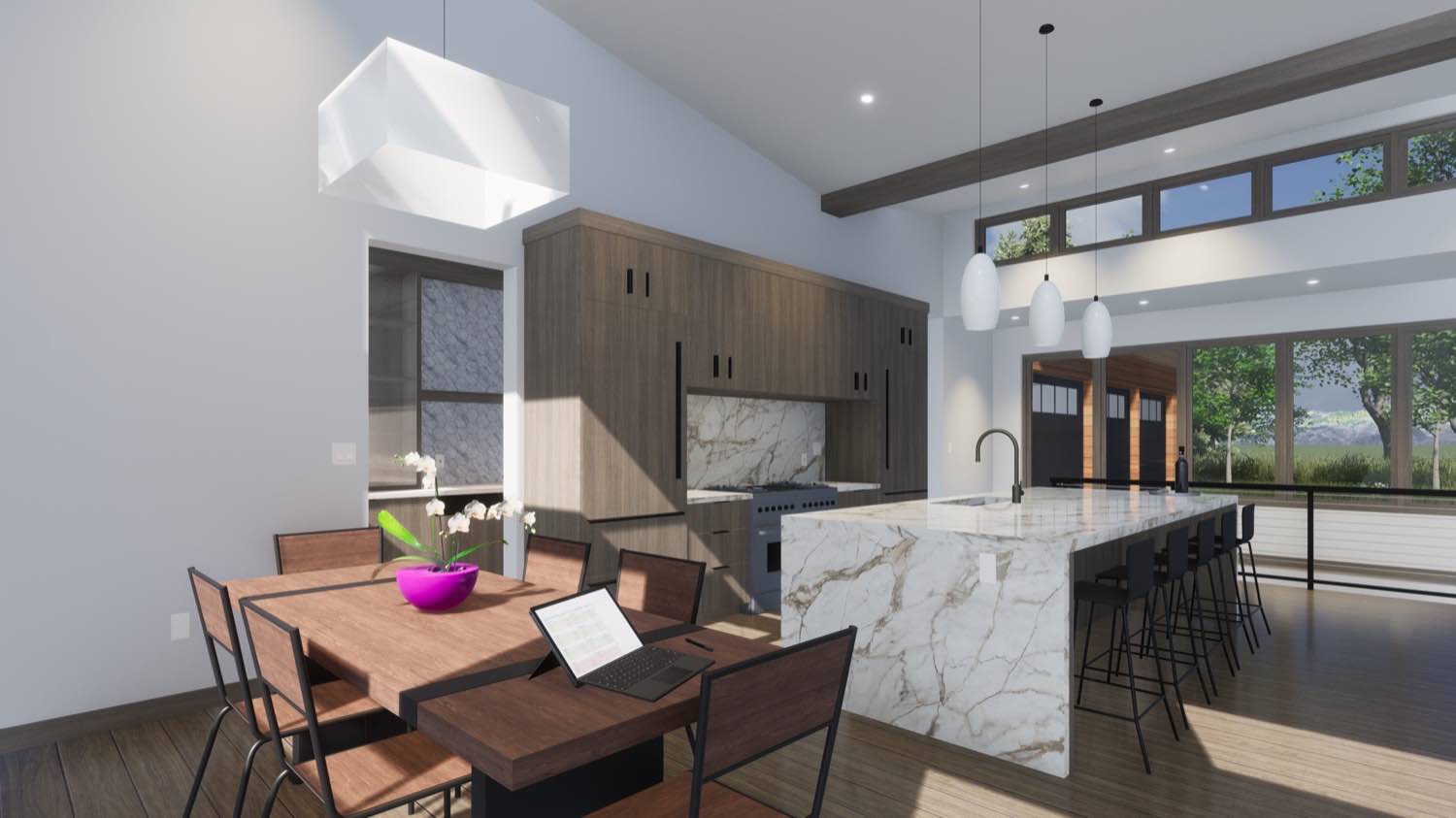
A bridge with cable rail connects the two-story volume to the bedroom wing, creating a mezzanine that overlooks the main living area. This circulation element becomes part of the architecture rather than hidden hallway space.
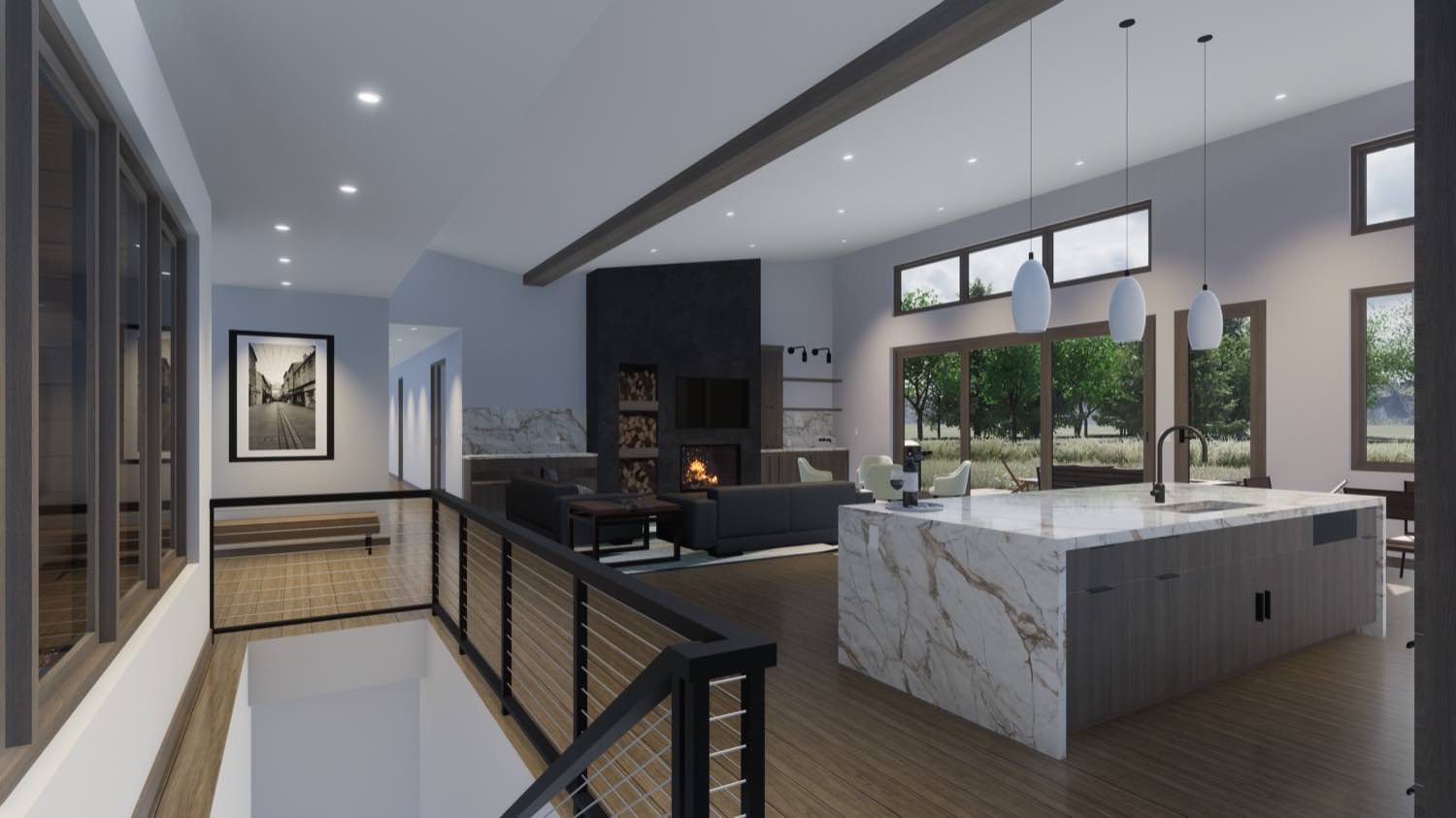
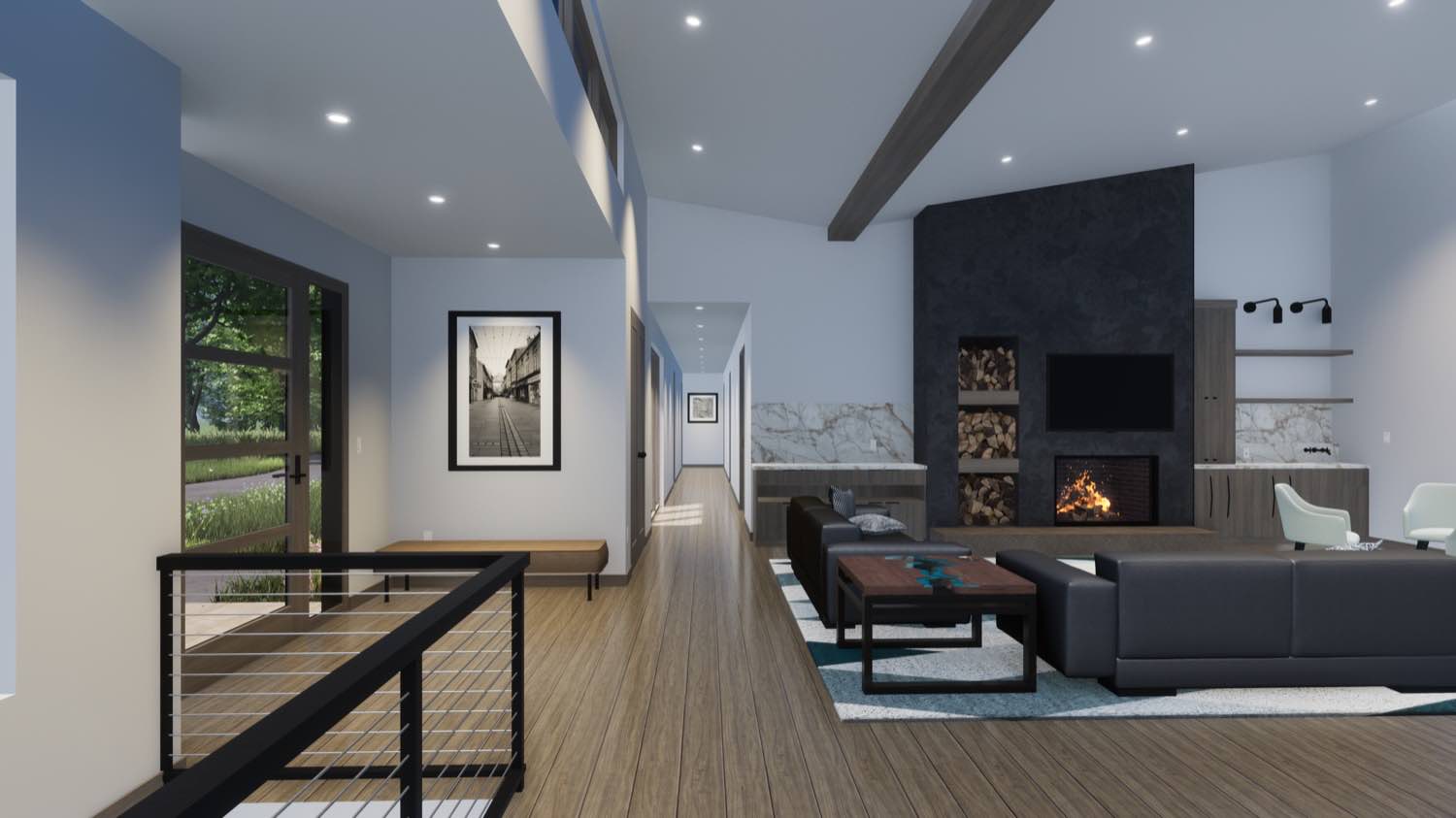
The corridor to the private spaces is lined with windows on one side, maintaining the connection to the landscape even in transitional areas. We used recessed lighting to keep the ceiling plane clean and simple.
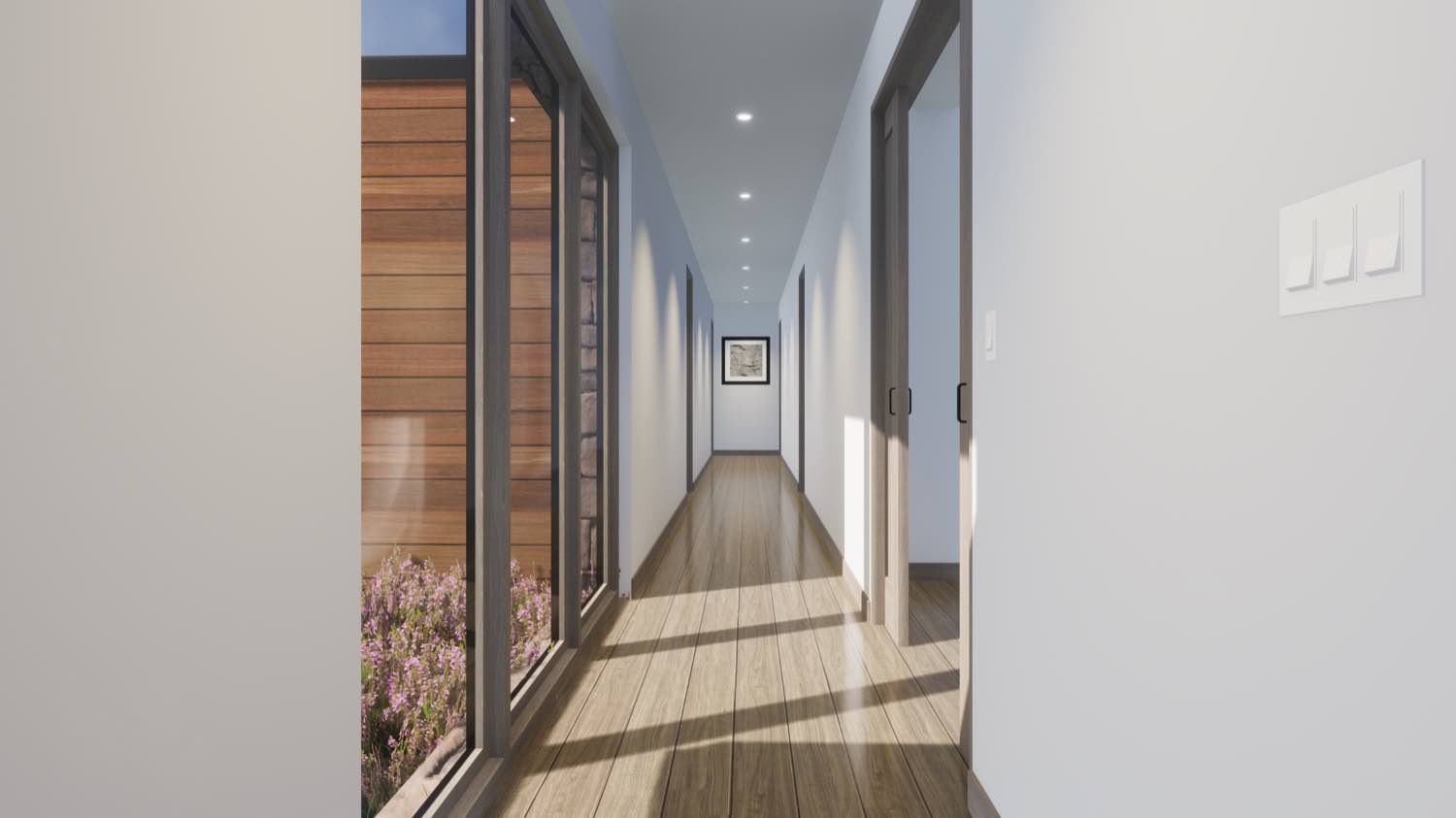
A study or office occupies one of the quieter wings, with built-in shelving and views to the property. The dark accent wall provides contrast while maintaining the same material palette used throughout the house.
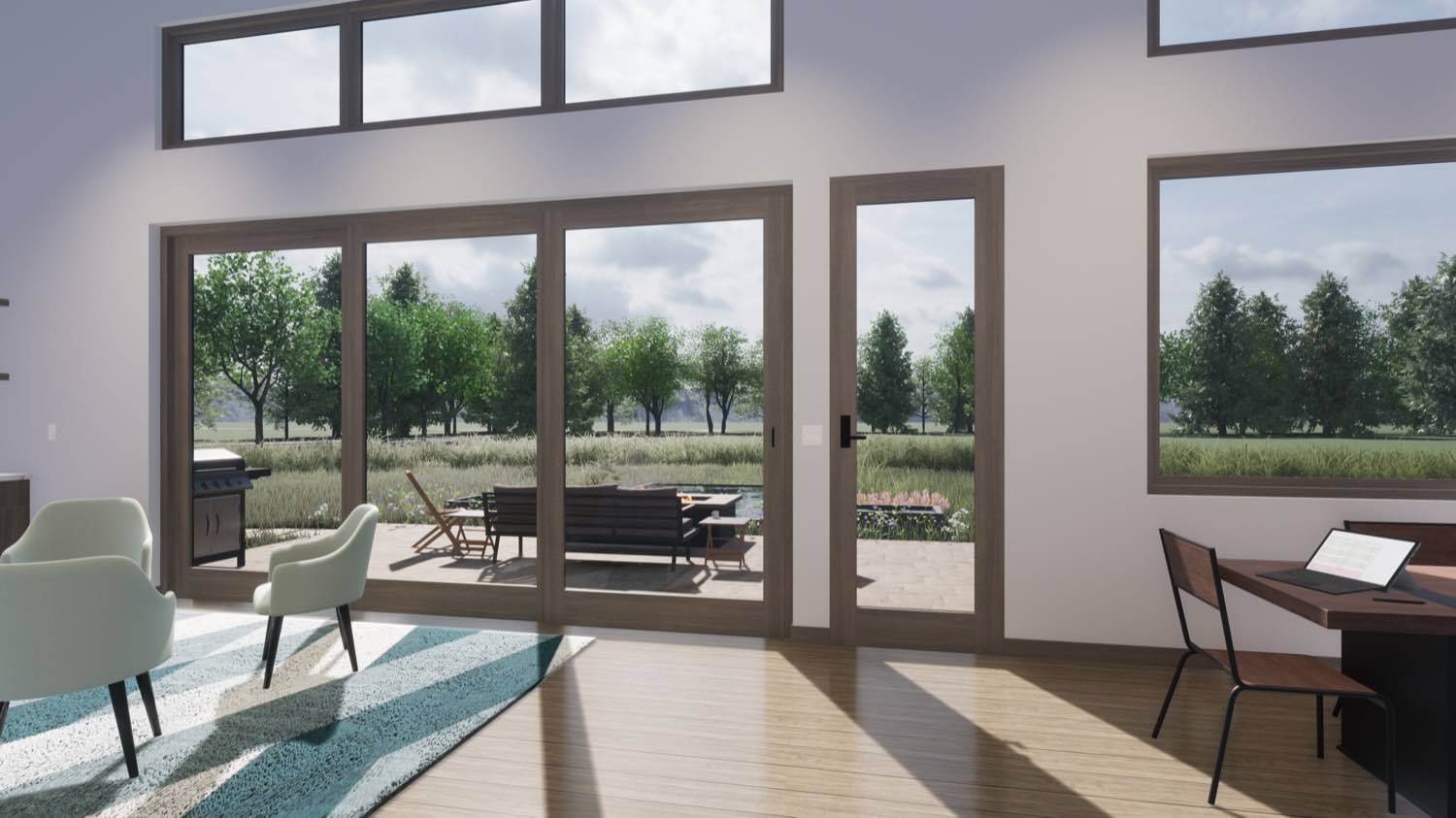
The outdoor terrace extends the living space with a fire pit and seating areas that look out to the tree line. We kept the hardscape simple so the focus stays on the expansive prairie landscape and changing light.
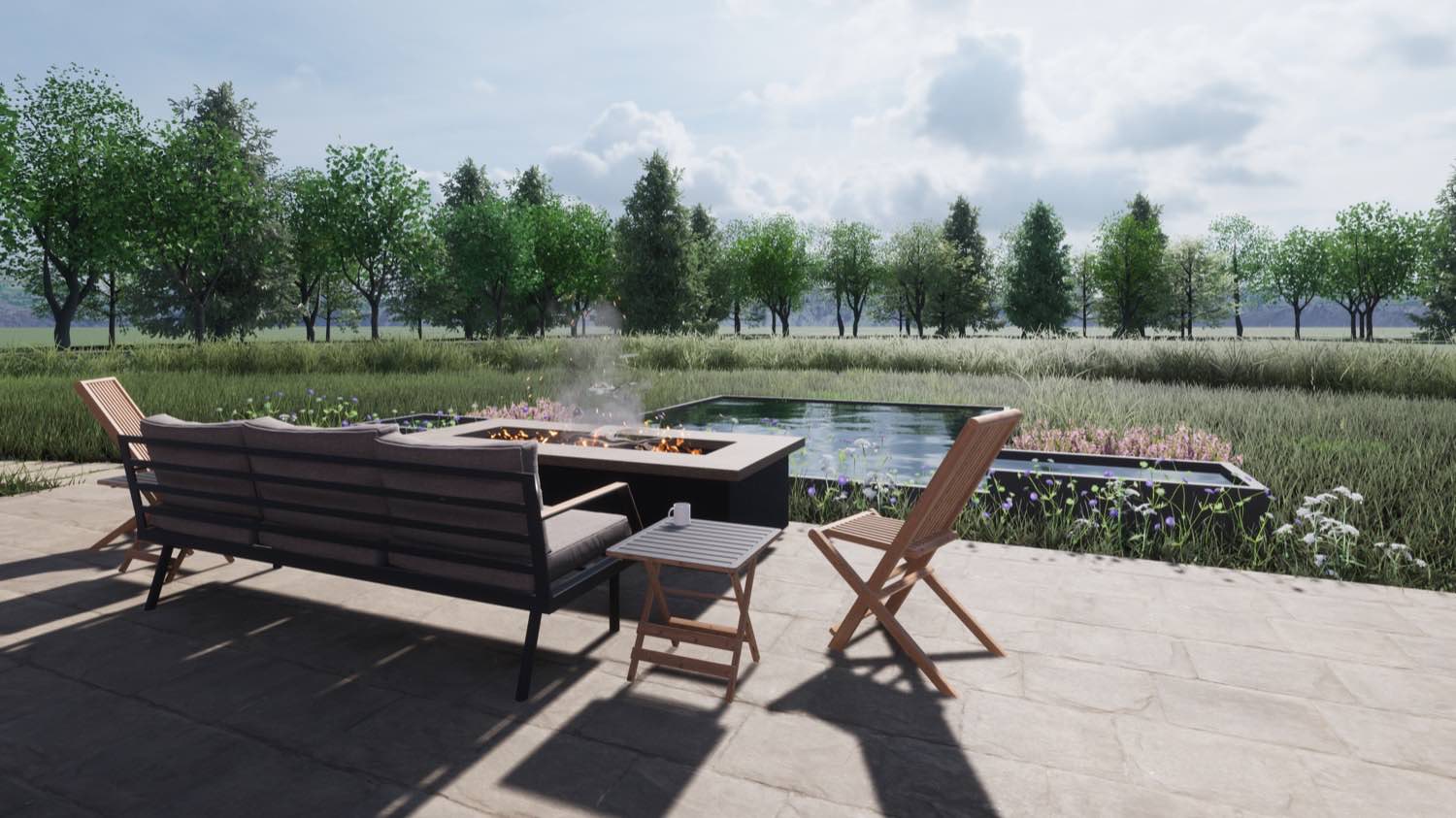
The bedroom continues the minimal material approach with the same steel fireplace detail and direct access to the landscape through full-height glass doors. The connection between interior and exterior remains constant throughout the house.
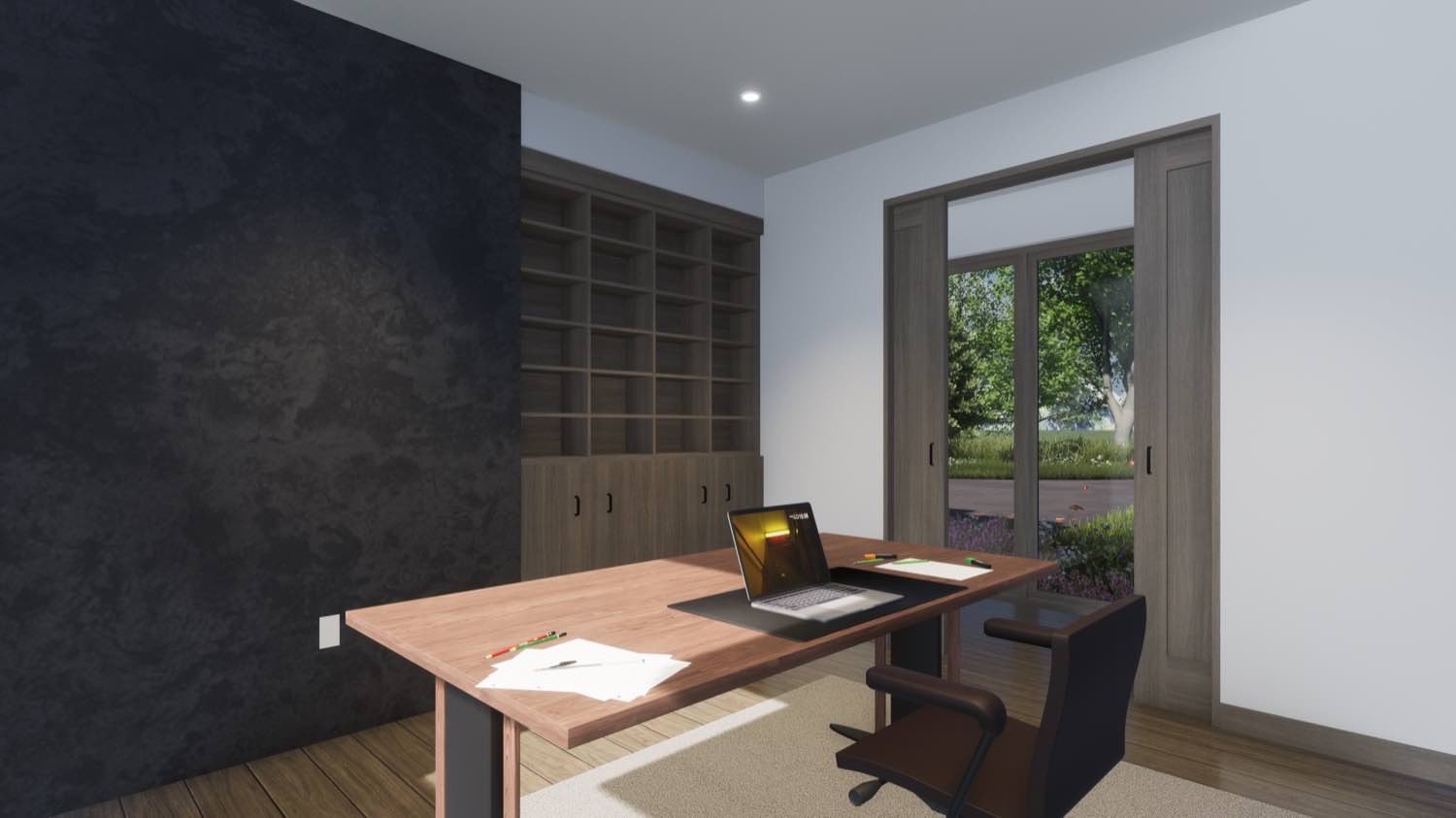
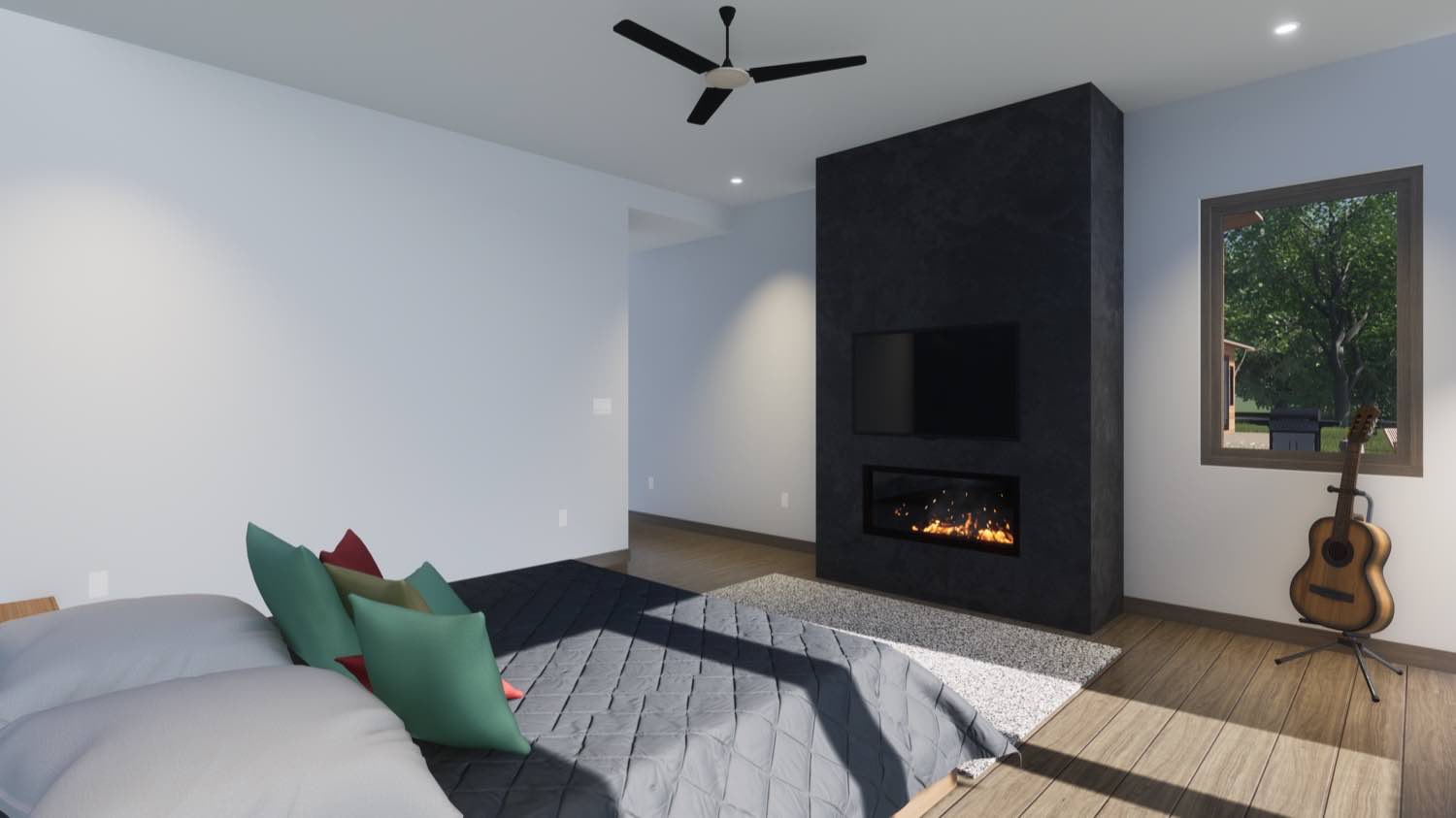
This house works by organizing distinct functional zones while maintaining visual and physical connections between them and to the landscape. The materials are straightforward and the details are clean, which lets the site and the quality of light do most of the work.
If you're considering a home that responds to open landscape and prairie conditions, we'd be glad to discuss how we might approach your project.
