Urban Loft Living
We worked on Eight Nine Lofts as an urban infill project that brings residential density to town while respecting the rhythm of the surrounding neighborhood. The site slopes down along the street, and we used that grade change as an organizing principle for the design.
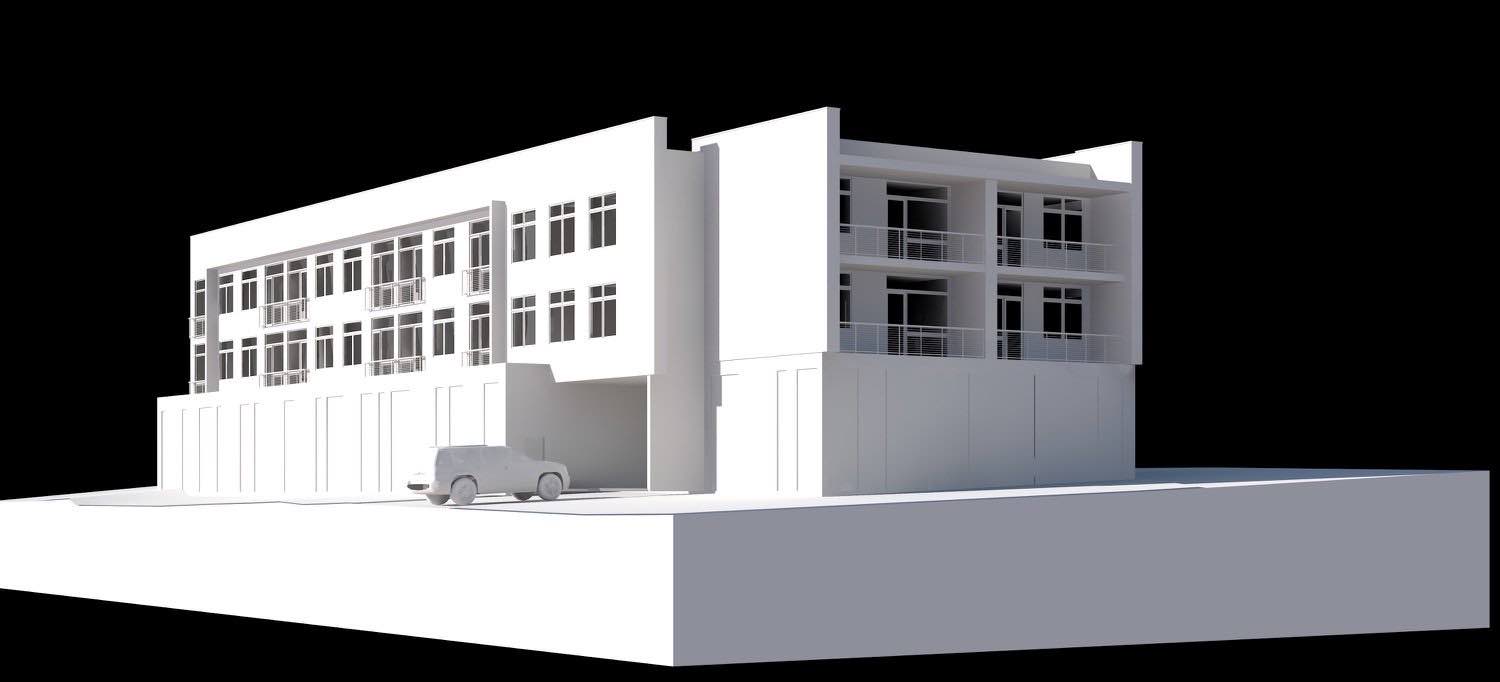
The building is three stories, with units stacked to maximize the number of homes on a relatively tight lot. The facade establishes a regular pattern of windows and balconies that gives the structure a sense of order without being monotonous. Each unit gets access to outdoor space through recessed balconies that are carved into the building mass rather than tacked on as appendages. This approach keeps the street elevation cleaner and provides residents with semi-private outdoor rooms.
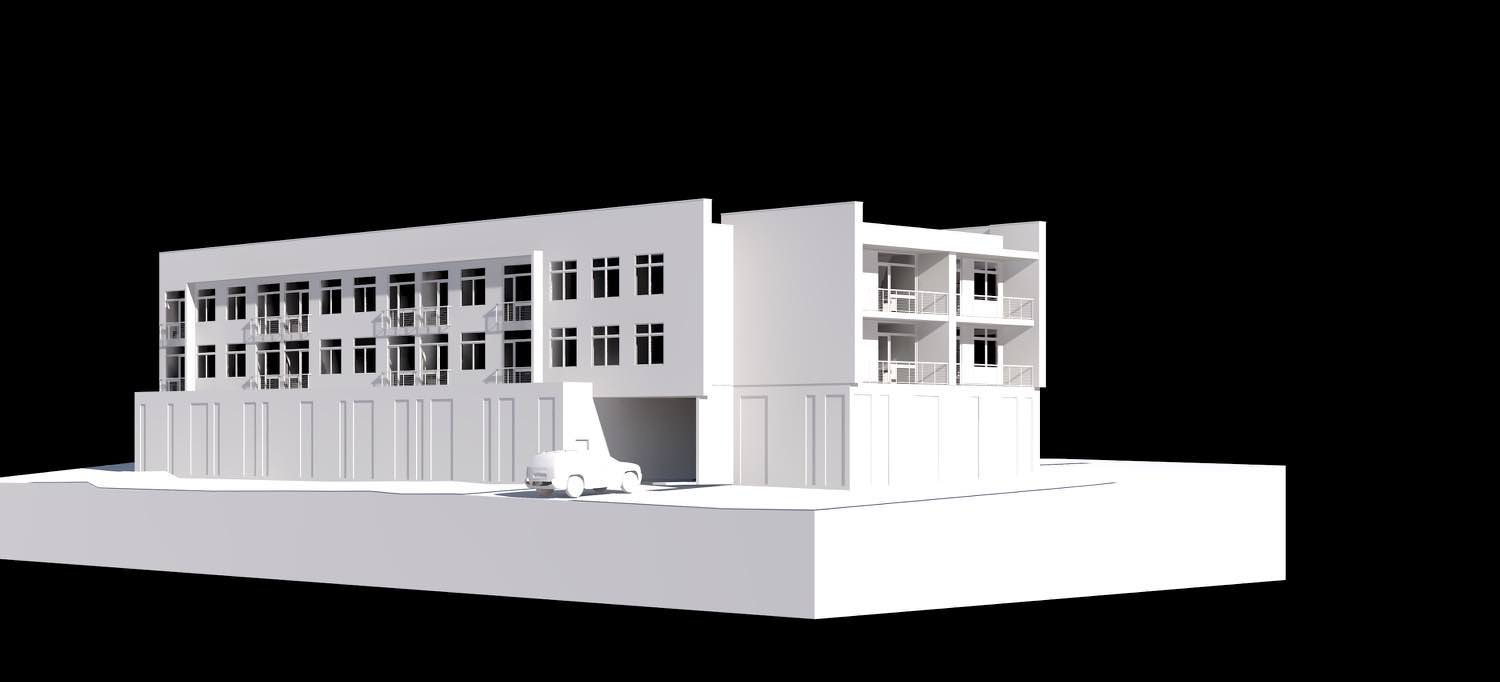
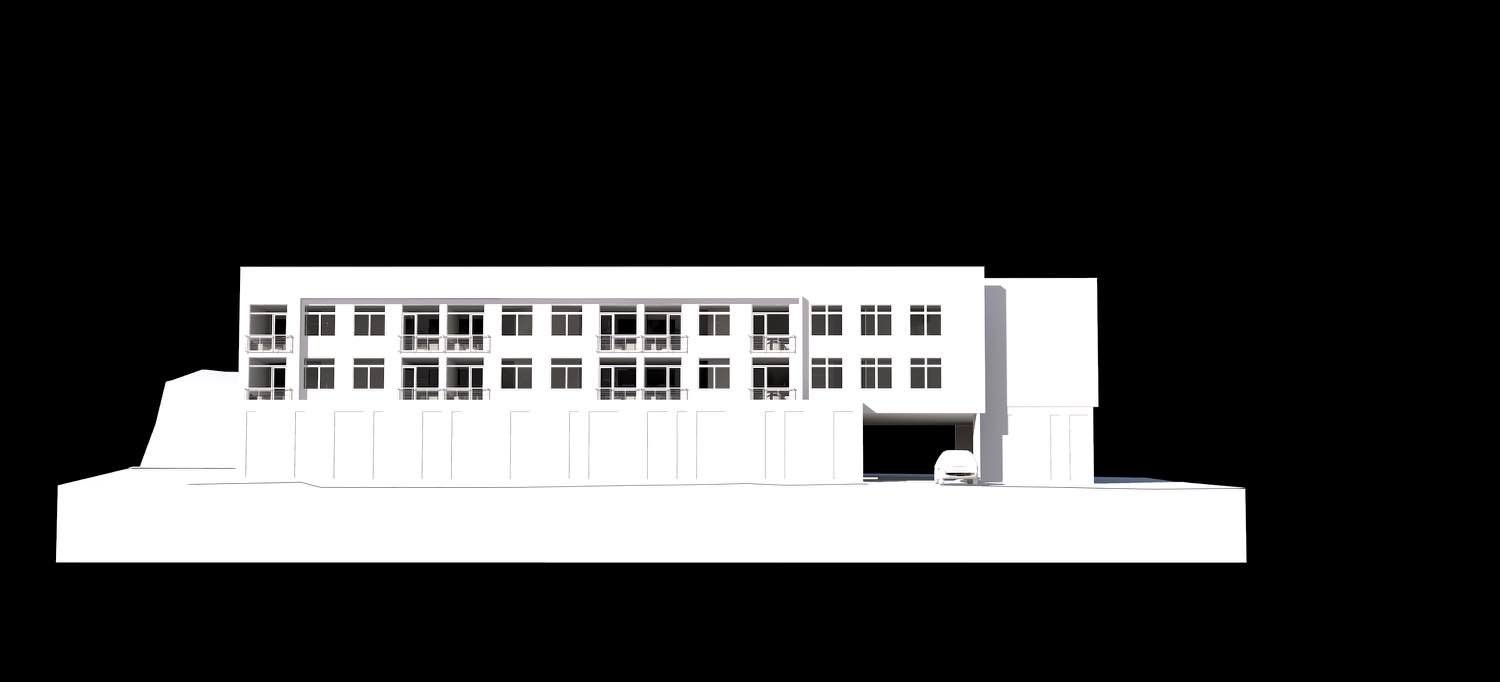
The ground level uses vertical panel articulation to differentiate the entry and garage zones from the upper residential floors. This breaks down the scale of the building as it meets the street and helps the lofts read as individual units rather than one monolithic structure. We kept the material palette simple and let the building's proportions and the play of light on the facade do the work.
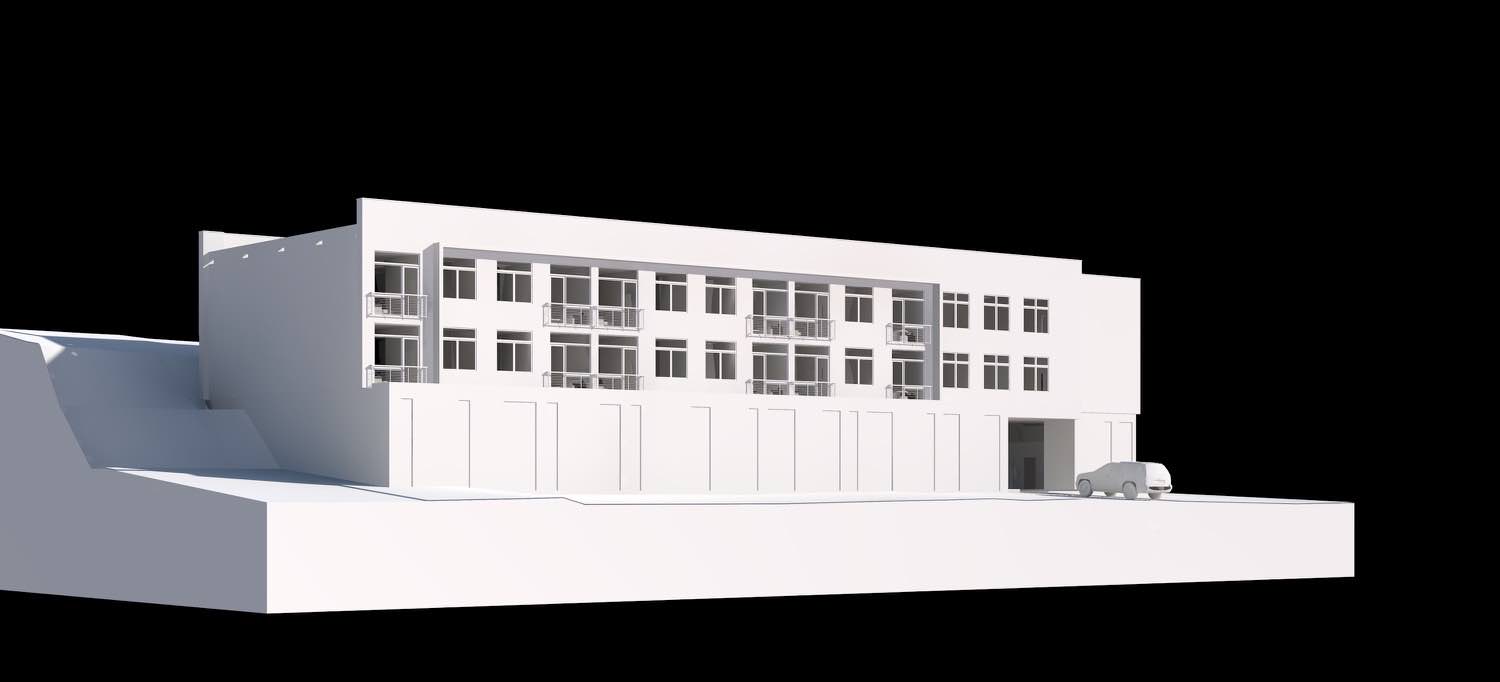
The topography presented both challenge and opportunity. As the site drops away, the building steps with it, which allowed us to tuck parking and utilities into the lower level without sacrificing ceiling height in the residential spaces above. The massing breaks into distinct volumes that respond to the grade, making the building feel like it belongs on the site rather than fighting it.
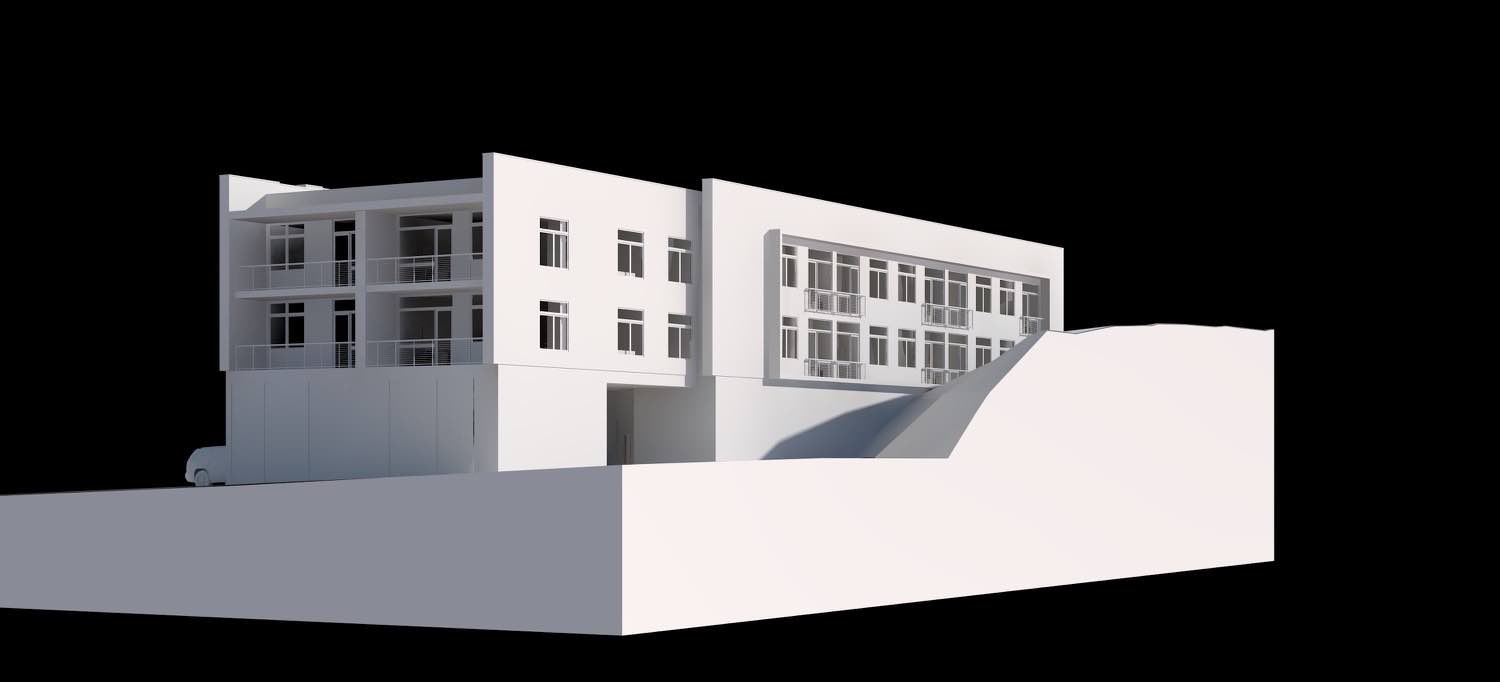
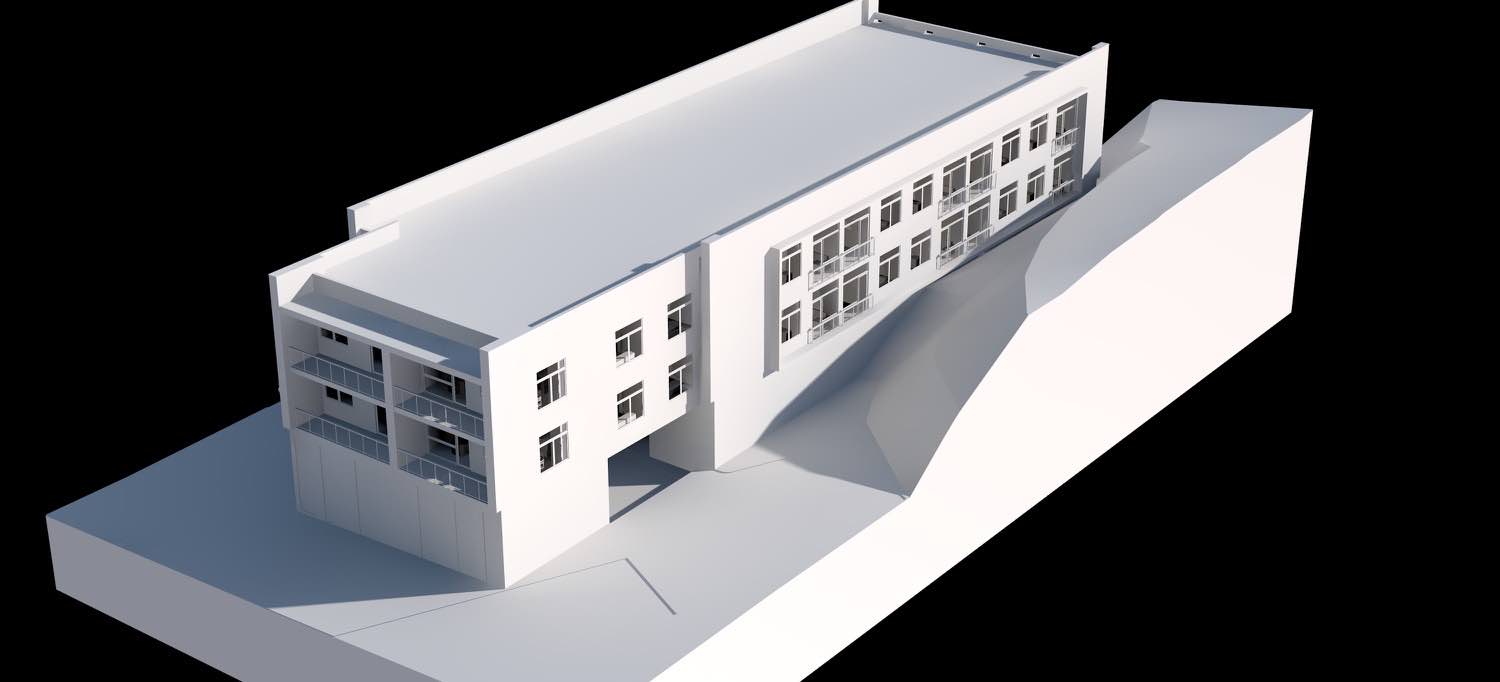
Multi-family work requires a different mindset than single-family homes. You're creating spaces for people you'll never meet, so the design has to be flexible enough to accommodate different lifestyles while still providing a strong sense of place. The repeating units need to feel individual, the circulation needs to be intuitive, and the building needs to be a good neighbor to the structures around it. Eight Nine Lofts addresses these requirements through careful attention to proportion, scale, and how the building engages the street.
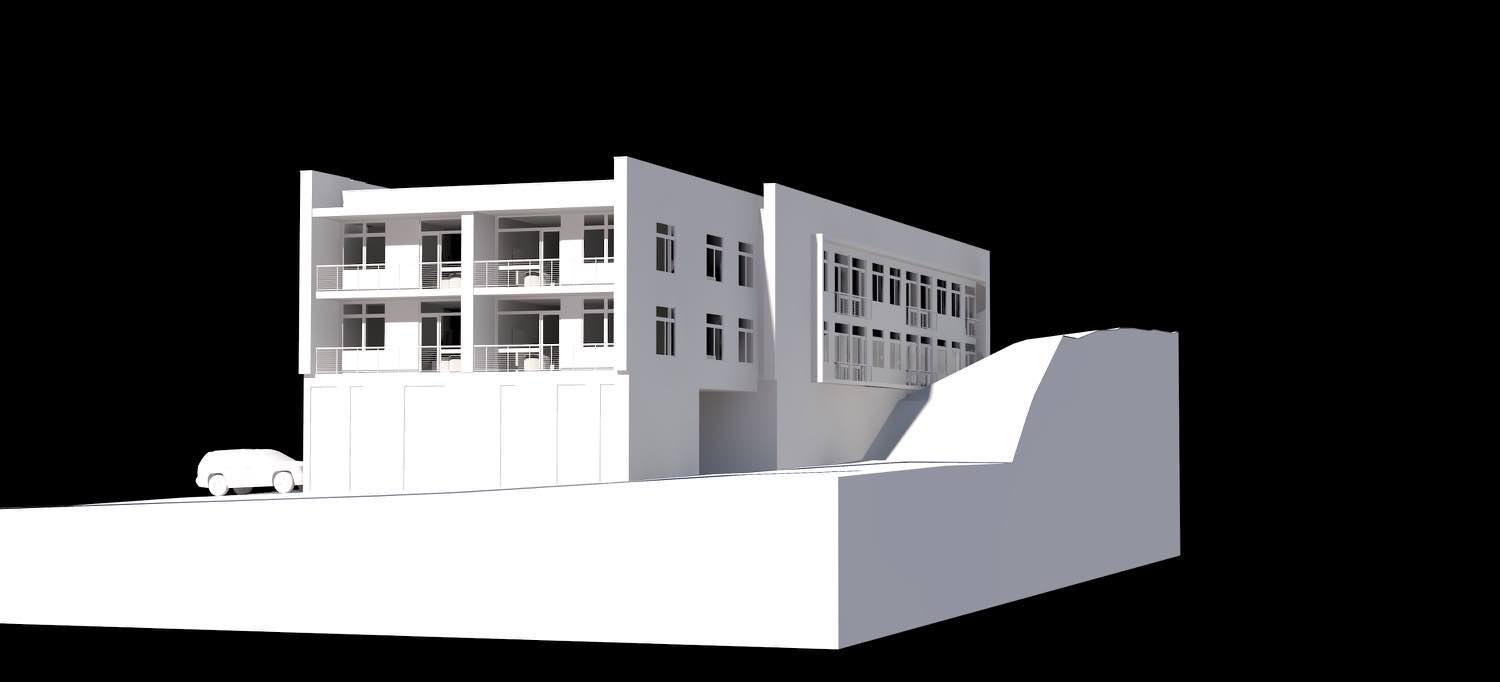
If you're considering a multi-family project or have a challenging urban site, we'd be glad to talk through the possibilities.
