Adapting Historic Commercial Form
We started with the typology. This is a restaurant and bar renovation, and the form speaks to what people expect from a mountain town gathering place. The long shed roof, the multiple chimneys pushing through the roofline, the covered entry with its pergola structure—these aren't decorative choices. They're functional elements that also tie the building to the region's commercial vernacular.
The main volume runs parallel to the street with a gabled two-story section anchoring one end. That taller piece holds the louvers that handle ventilation for what we assume are kitchen and service areas. The fenestration is straightforward: large window openings on the ground floor for visibility and connection to the street, smaller punched windows upstairs where the scale shifts.
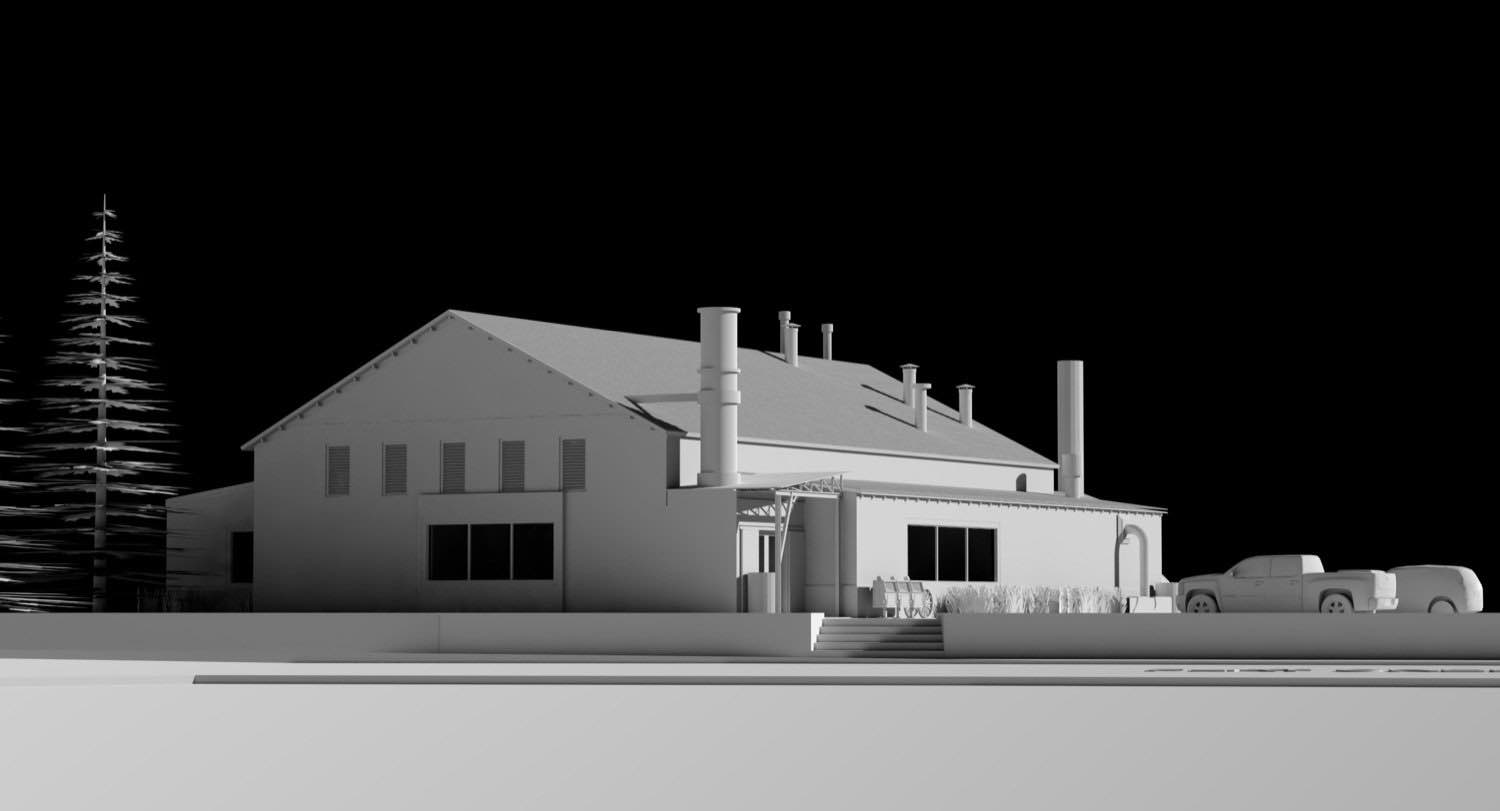
The corrugated metal roofing works here because it's honest about what it is. It sheds snow efficiently, it's durable, and the industrial character fits the building type. We've grouped the chimney stacks—some single, some clustered—based on the heating and venting requirements below. Each one represents a functional zone: kitchen exhaust, fireplace flues, mechanical systems.
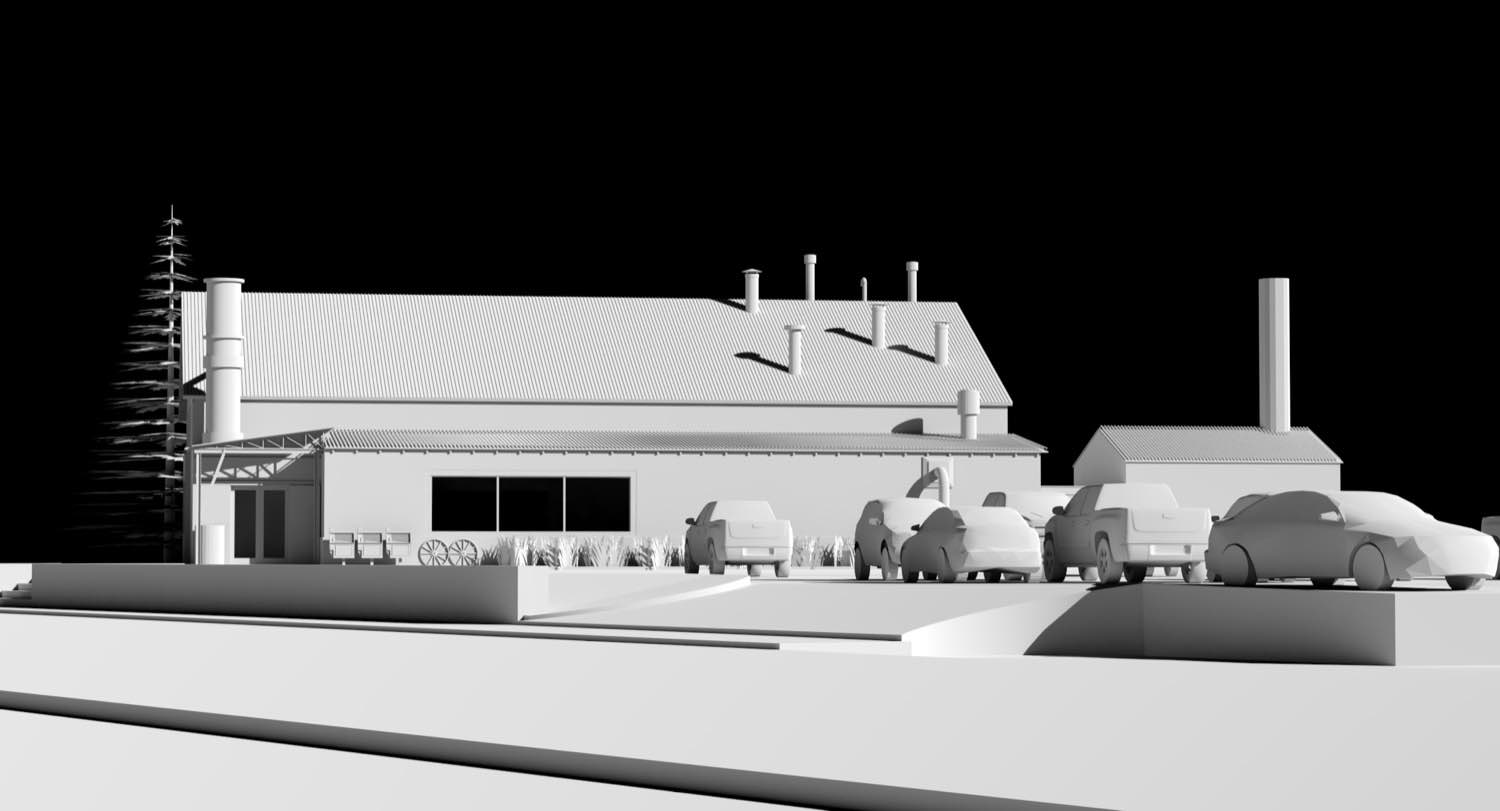
The front entry sequence matters for a restaurant. We've created a transition zone with the covered pergola, giving people a moment between parking and interior. The approach is defined but not overly formal. Landscaping and outdoor seating areas extend the usable space during warmer months, which is essential for this type of operation.
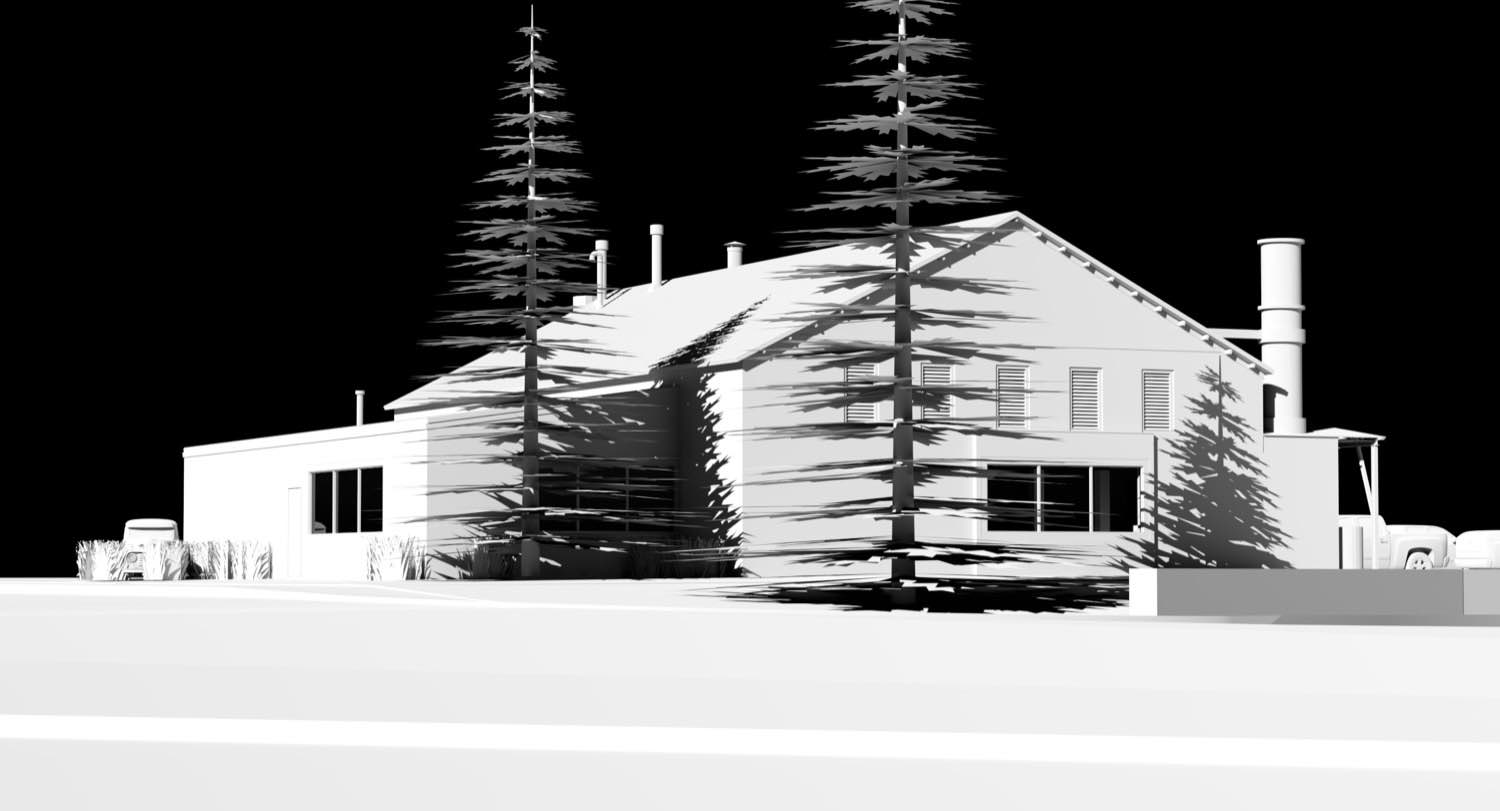
The massing breaks down into readable pieces. A restaurant needs different zones—dining, bar, kitchen, service—and the exterior articulation reflects that internal organization. The lower connecting sections between major volumes create visual relief and likely house circulation or service spaces.
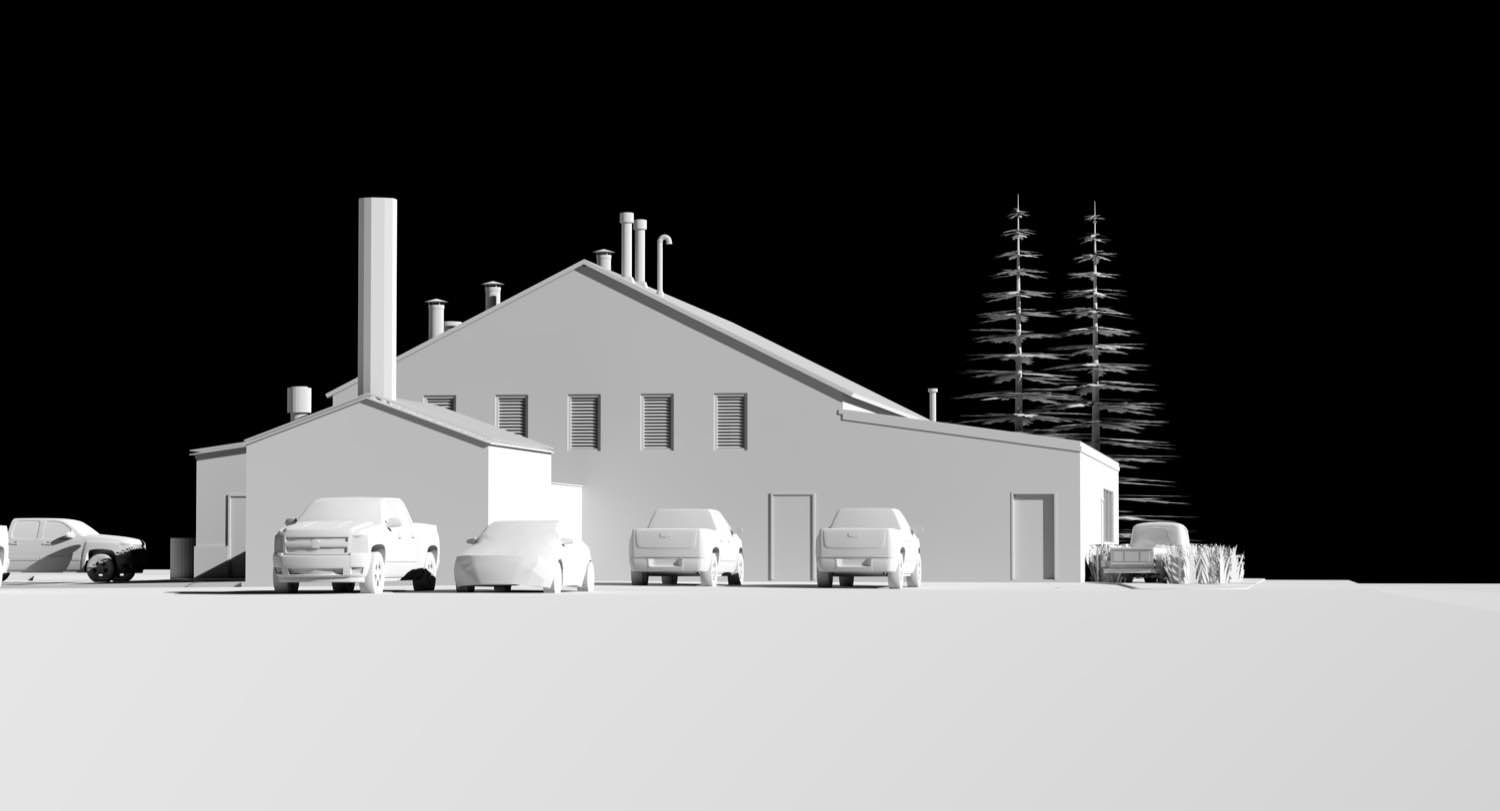
From the parking side, you see how the building presents itself to arriving vehicles. The service access is separated from customer entry, which is basic good planning but often overlooked. The stepped rooflines and varying wall heights keep the building from reading as a single monolithic box.
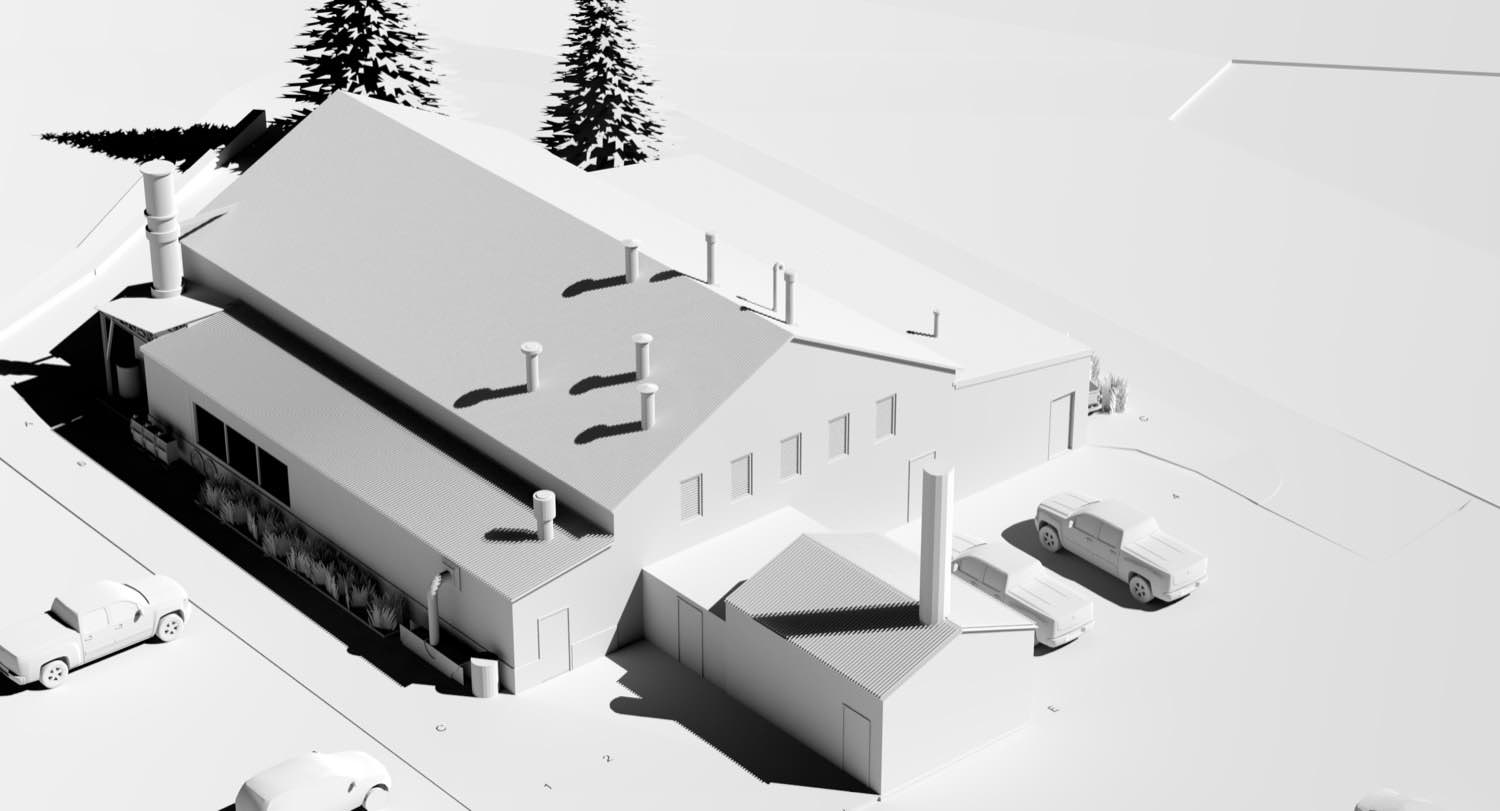
Looking at the aerial view, you can see the roof organization clearly. The corrugated metal runs in consistent directions, the skylights are positioned for interior daylighting, and the mechanical penetrations are clustered logically. The smaller auxiliary structure handles what looks like additional service or storage needs without compromising the main building's form.
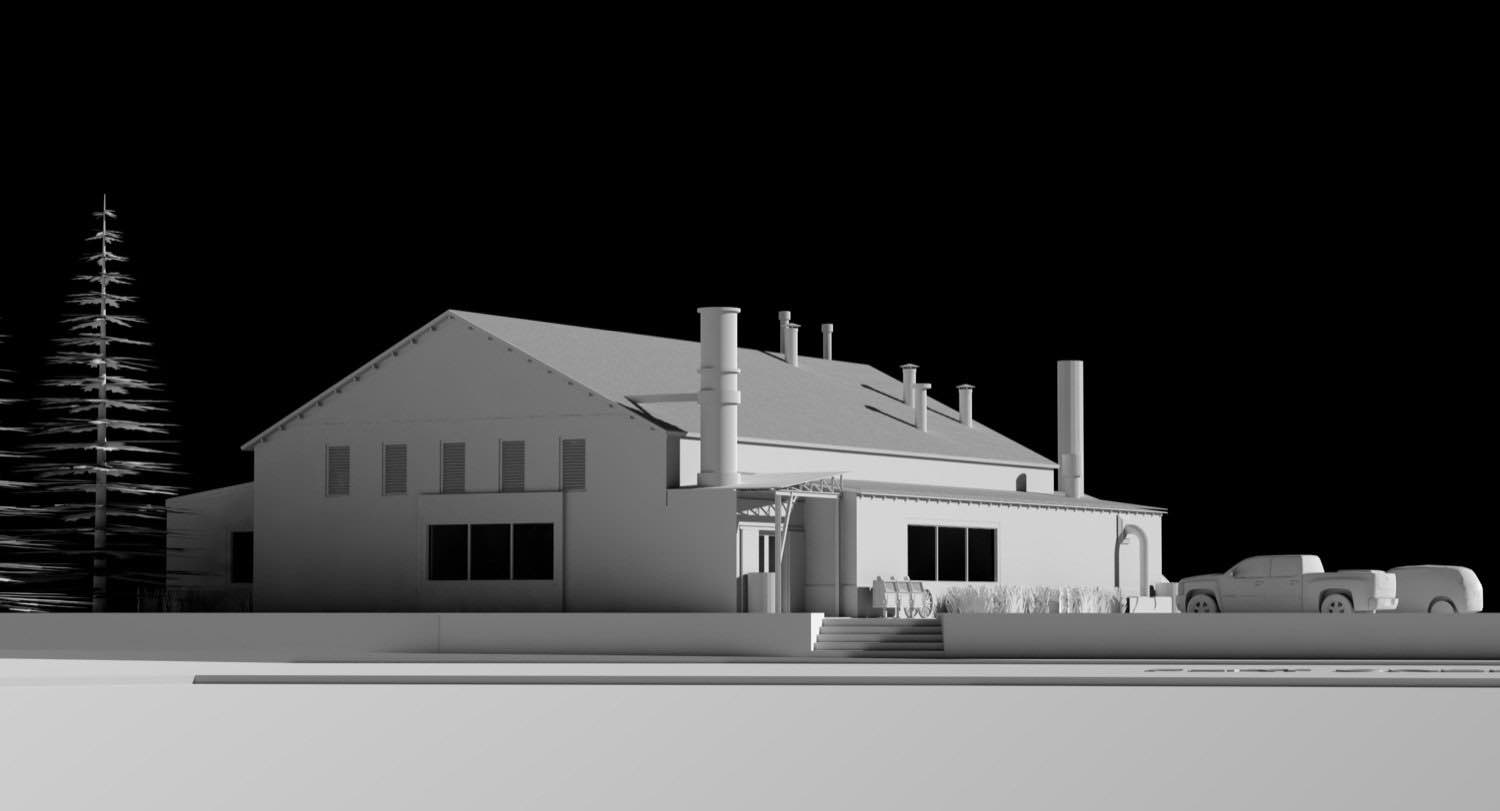
Commercial work like this requires balancing functional demands with aesthetic coherence. The building needs to work hard—handling food service operations, accommodating staff and customers, managing mechanical systems—while still feeling appropriate to its setting. We think about how people will actually use these spaces, how the building will perform through winter and summer, and how it contributes to the streetscape.
If you're planning a commercial project that needs to respect regional character while meeting contemporary operational requirements, we'd be interested in talking.
