Compact Modern Living
The guesthouse sits between the main house and the forest, a dark cube clad in vertical siding. It's a small building designed to feel larger than its footprint through open planning and a simple material palette. Two levels stack efficiently, connected by an open metal stair that becomes part of the spatial experience rather than hidden circulation.
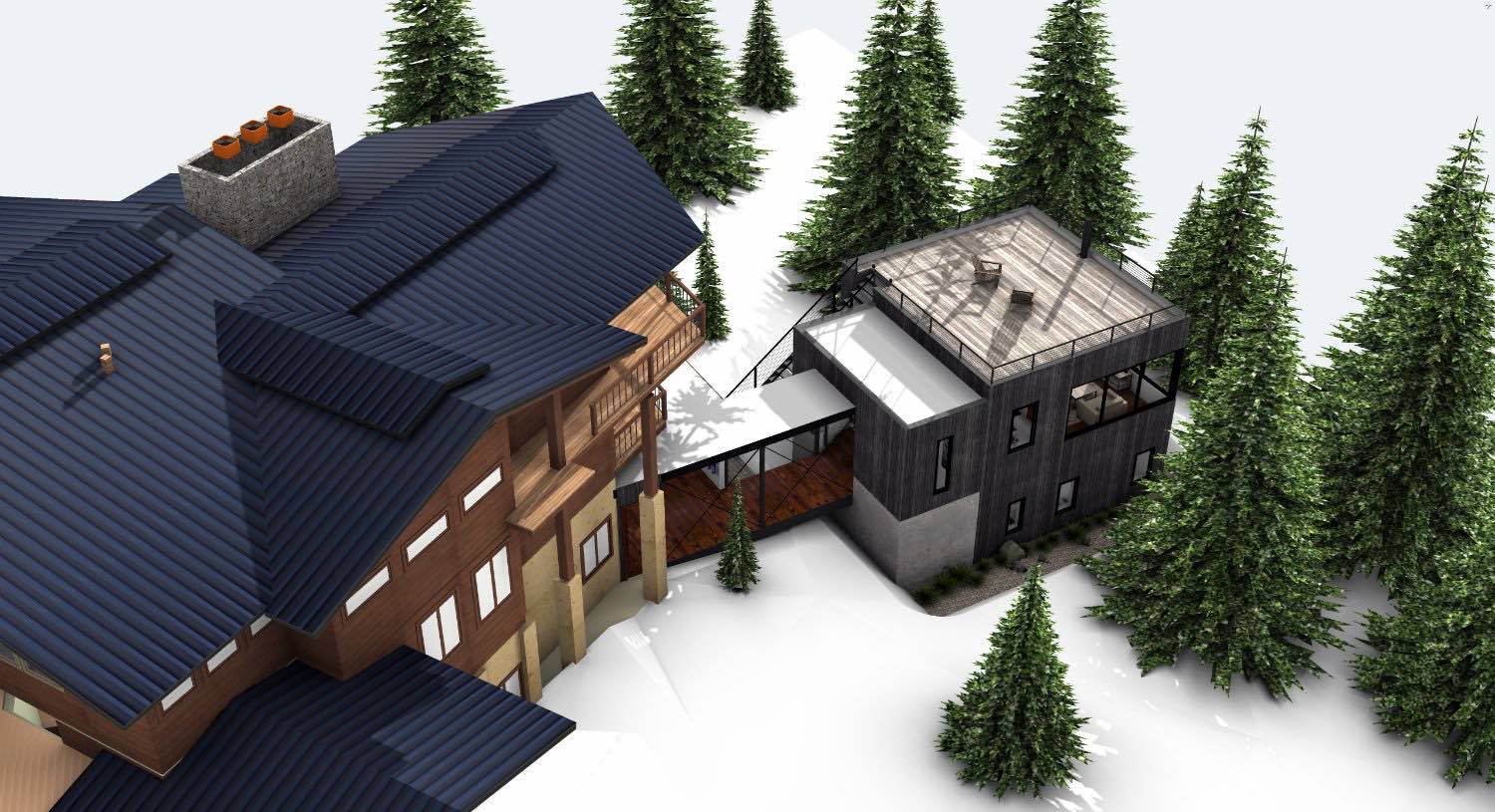
The exterior is straightforward. Dark vertical siding wraps the building, punctuated by black-framed windows and a rooftop deck with steel railings. We set it against the conifers deliberately, letting the building read as a built object in contrast to the natural setting. The metal roof has a gentle slope for snow management, and a concrete base anchors it to the site.
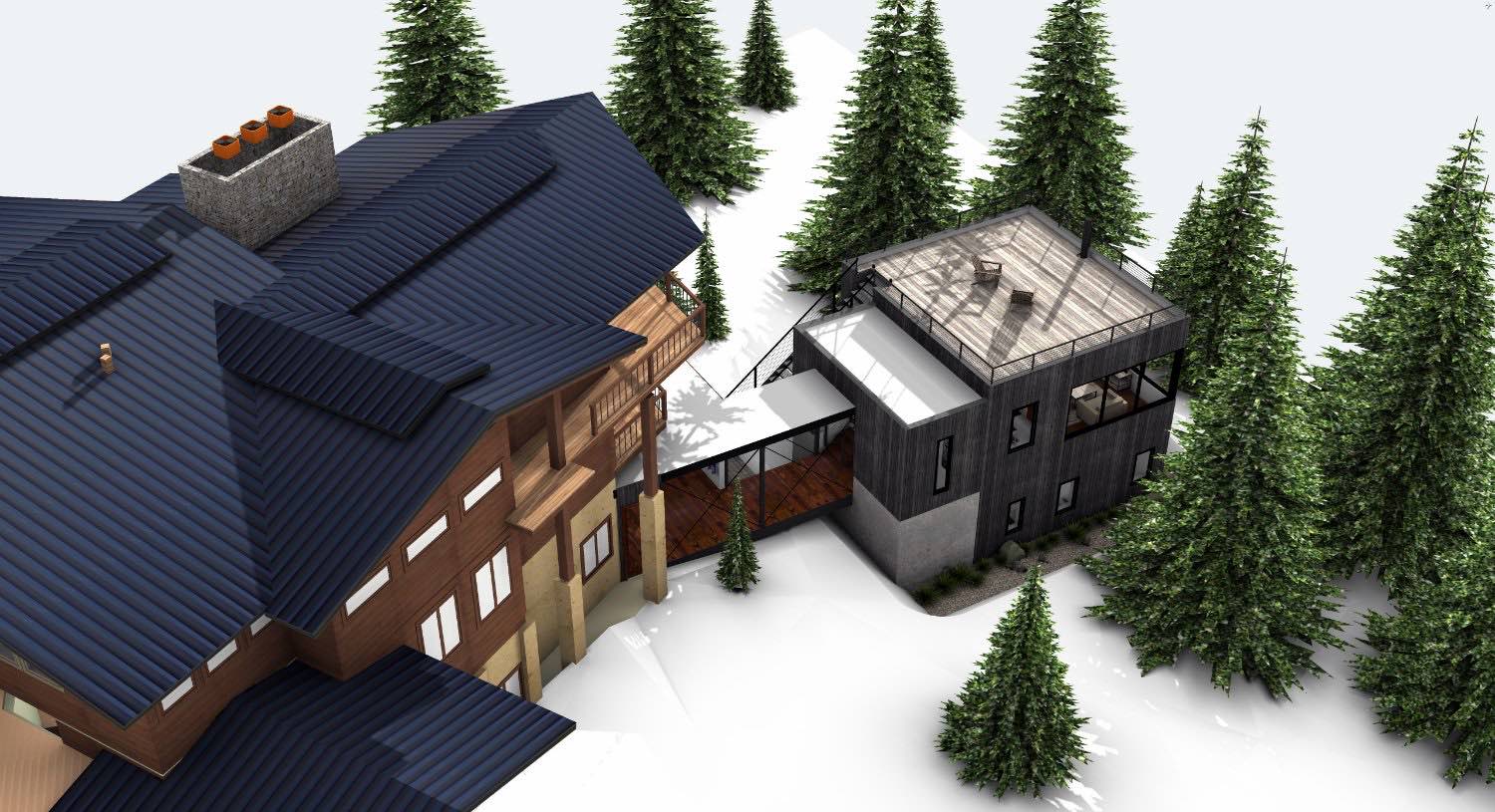
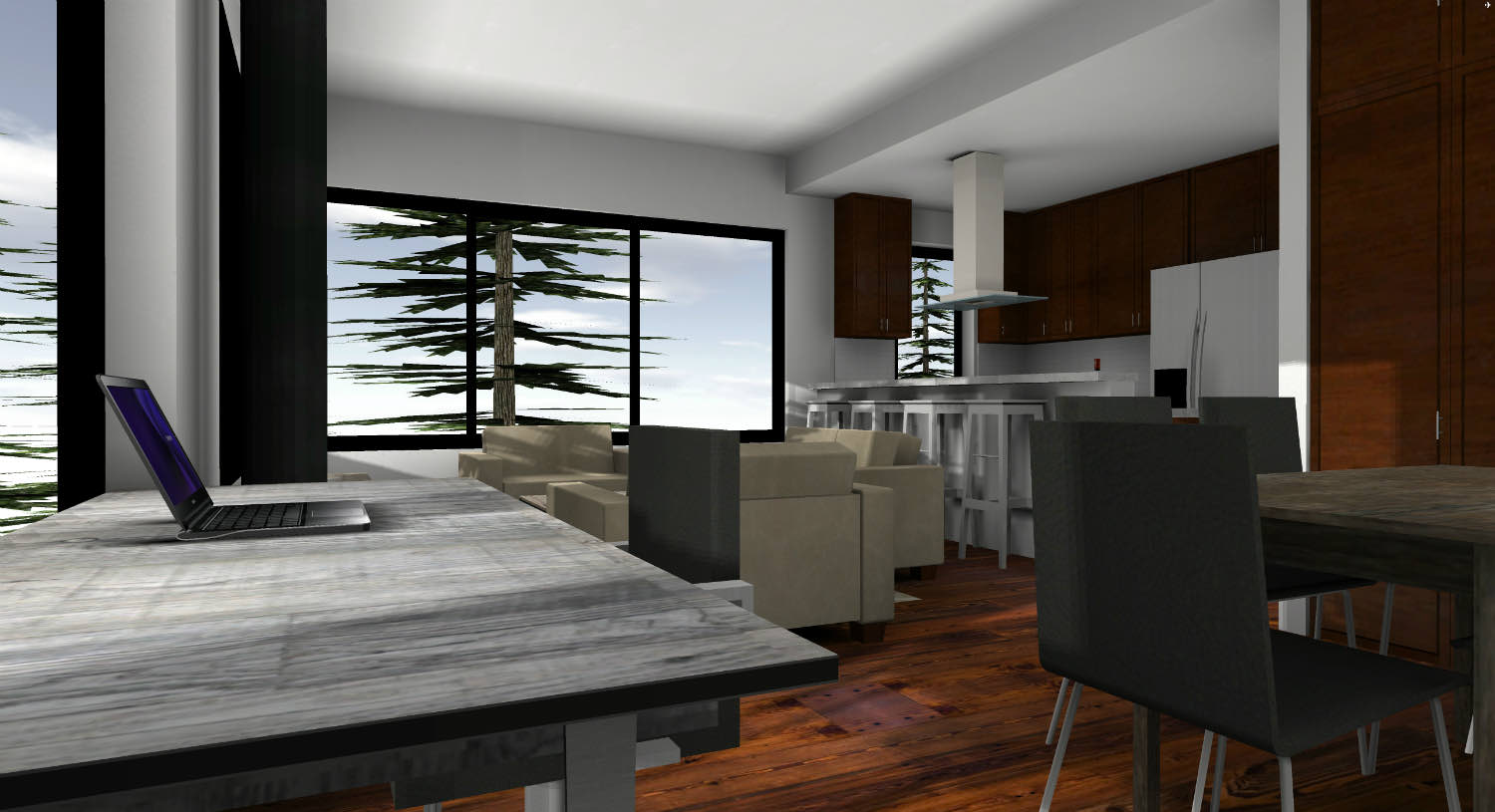
Inside, the main level combines kitchen, dining, and living into one continuous space. Dark wood cabinets provide warmth against white walls and ceilings, while the concrete countertops tie back to the building's base. We used rich hardwood flooring throughout, a material that performs well and adds character as it ages.
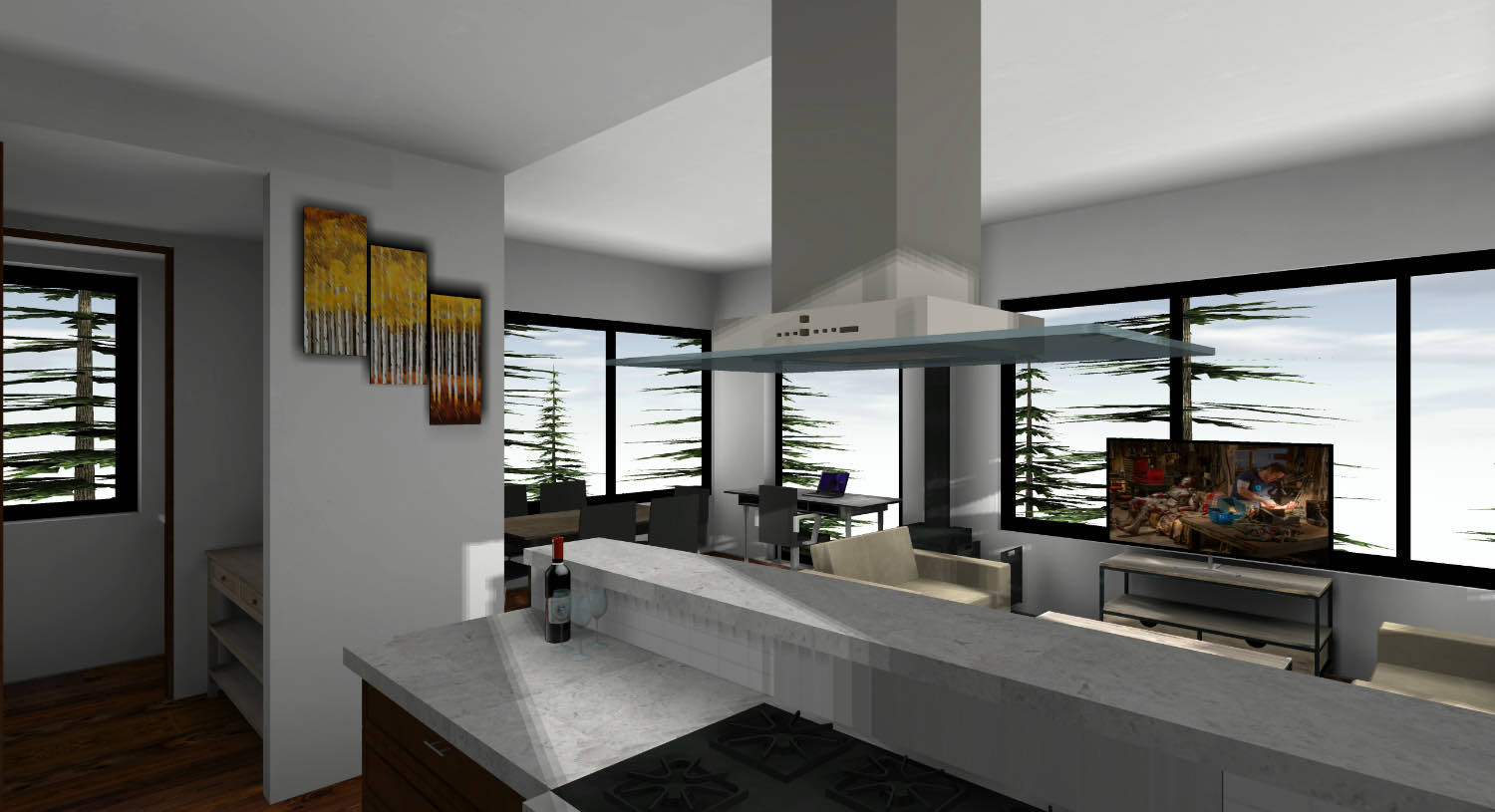
The kitchen is central but doesn't dominate. A long concrete island runs perpendicular to the main living space, with bar seating on one side. The stainless hood draws the eye up, emphasizing ceiling height in a compact plan. Black-framed windows wrap the corner, bringing in views and light from multiple directions.
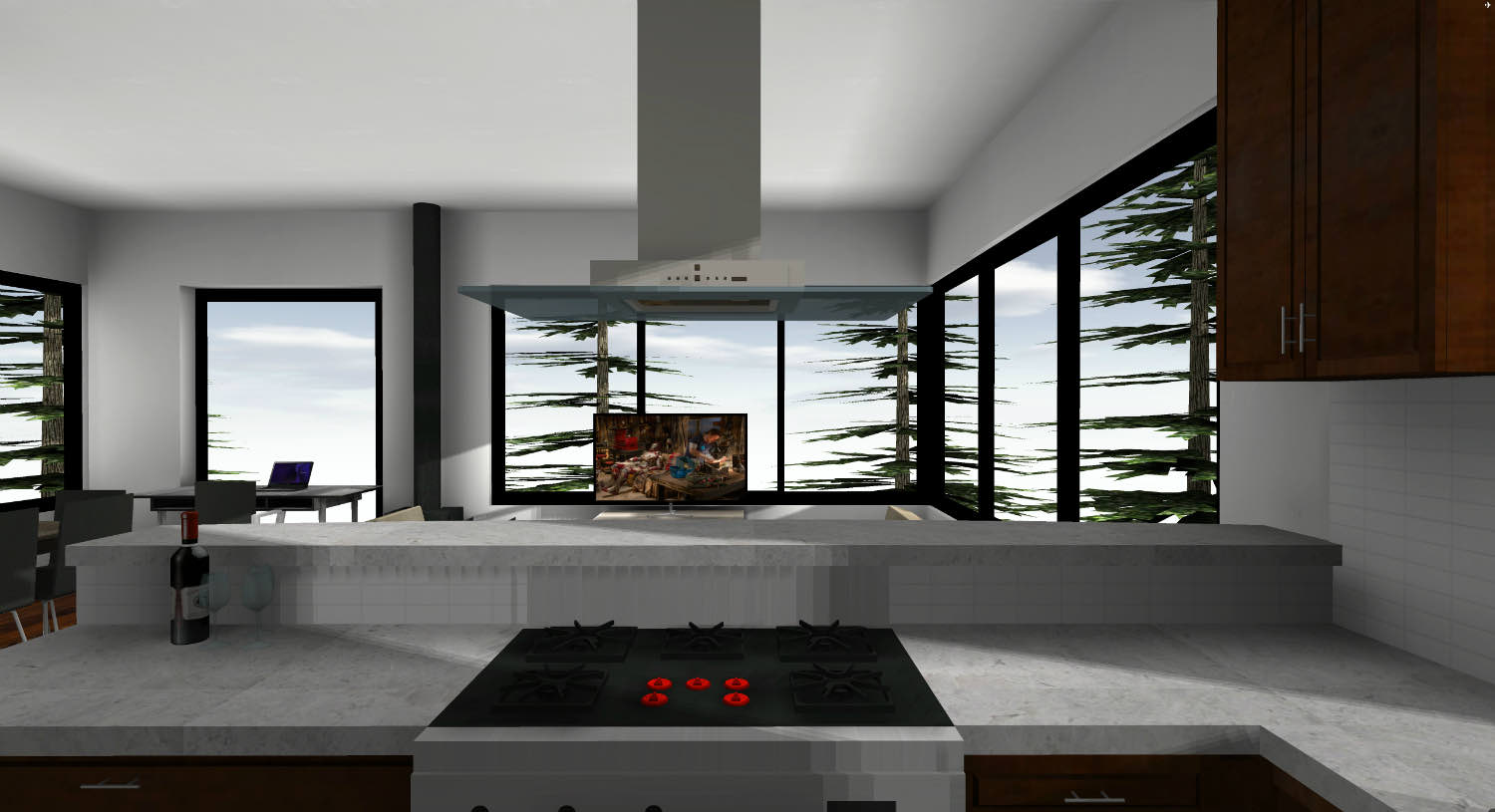
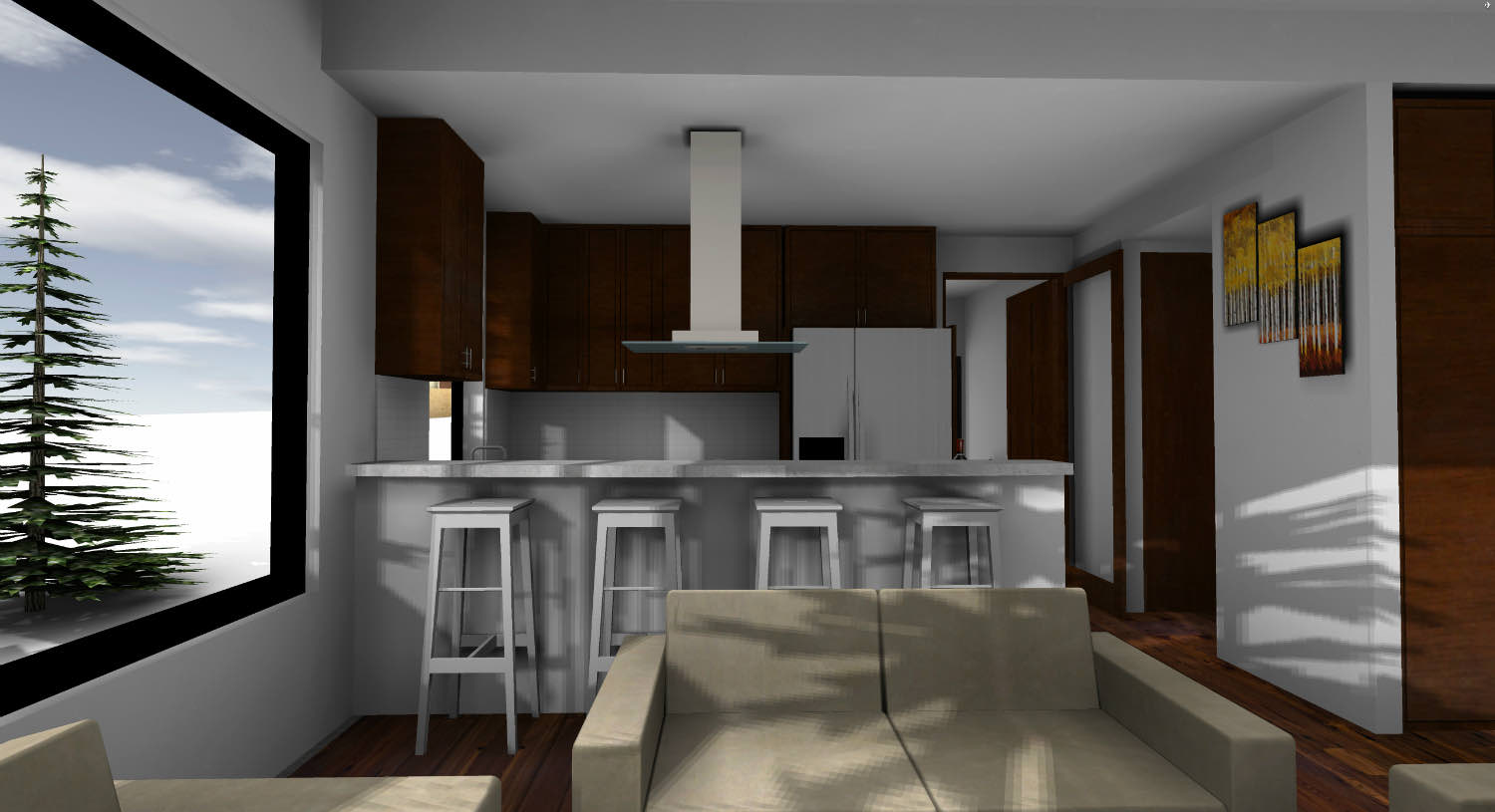
The living area faces floor-to-ceiling windows. We used a black woodstove for heat, simple and functional. The furniture arrangement focuses outward toward the forest views, with the forest itself becoming a living wall beyond the glass. It's about making a small space work by connecting it visually to what's outside.
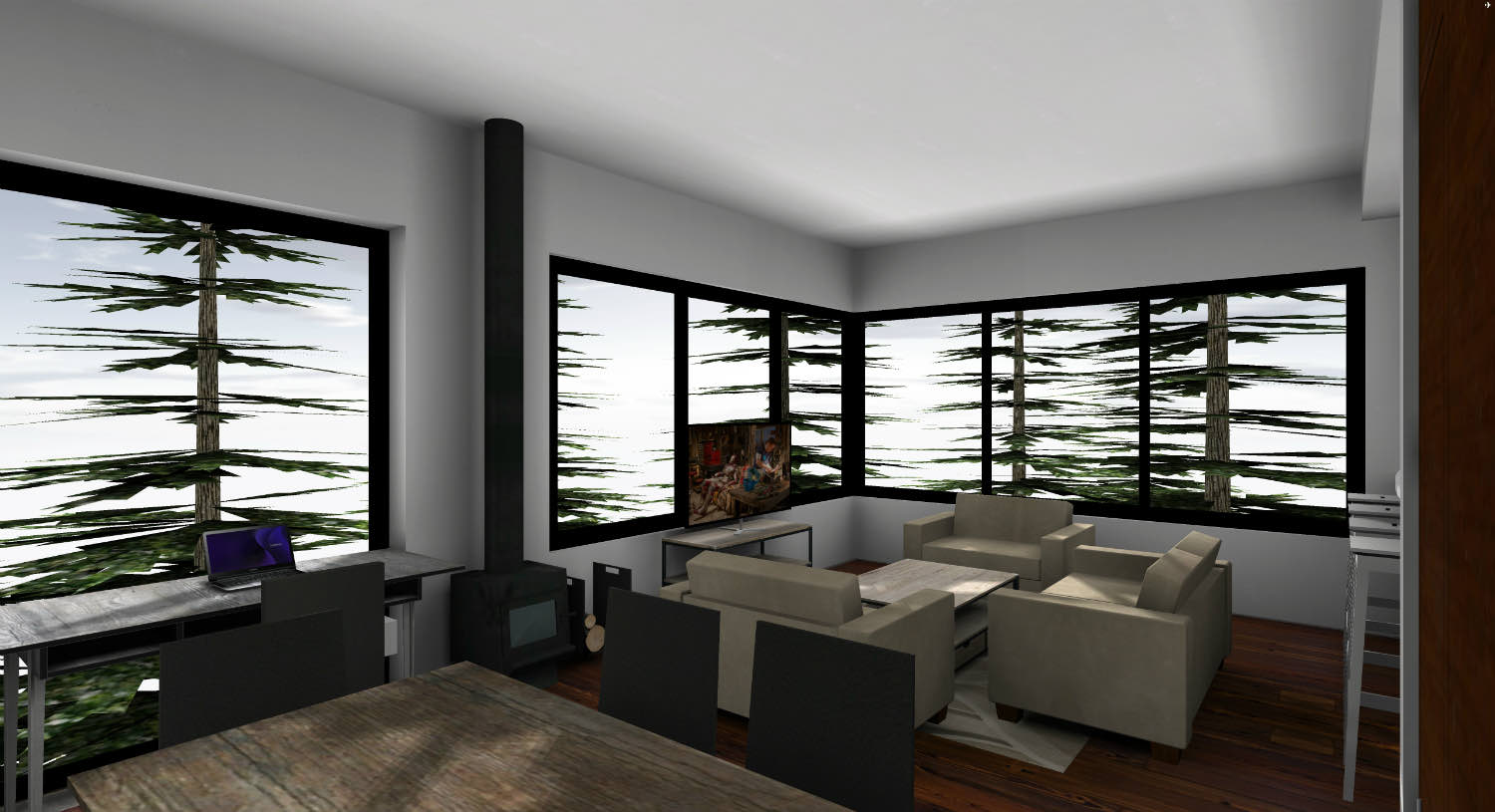
The dining table sits near the window wall with a straightforward wood surface. We kept the furniture simple throughout, letting the architecture and views do the work. The open plan means you're always aware of the full space, even in a building this size.
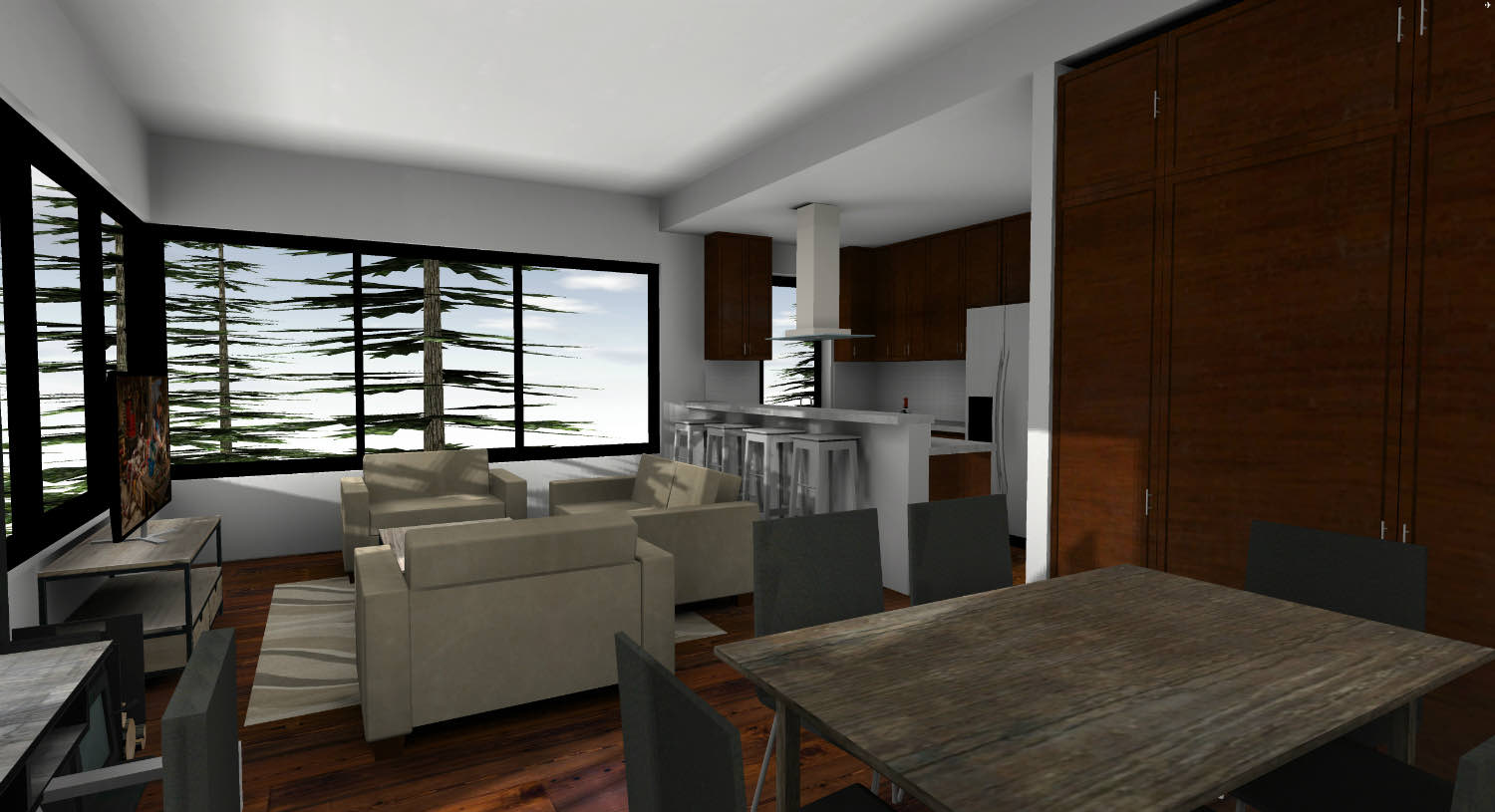
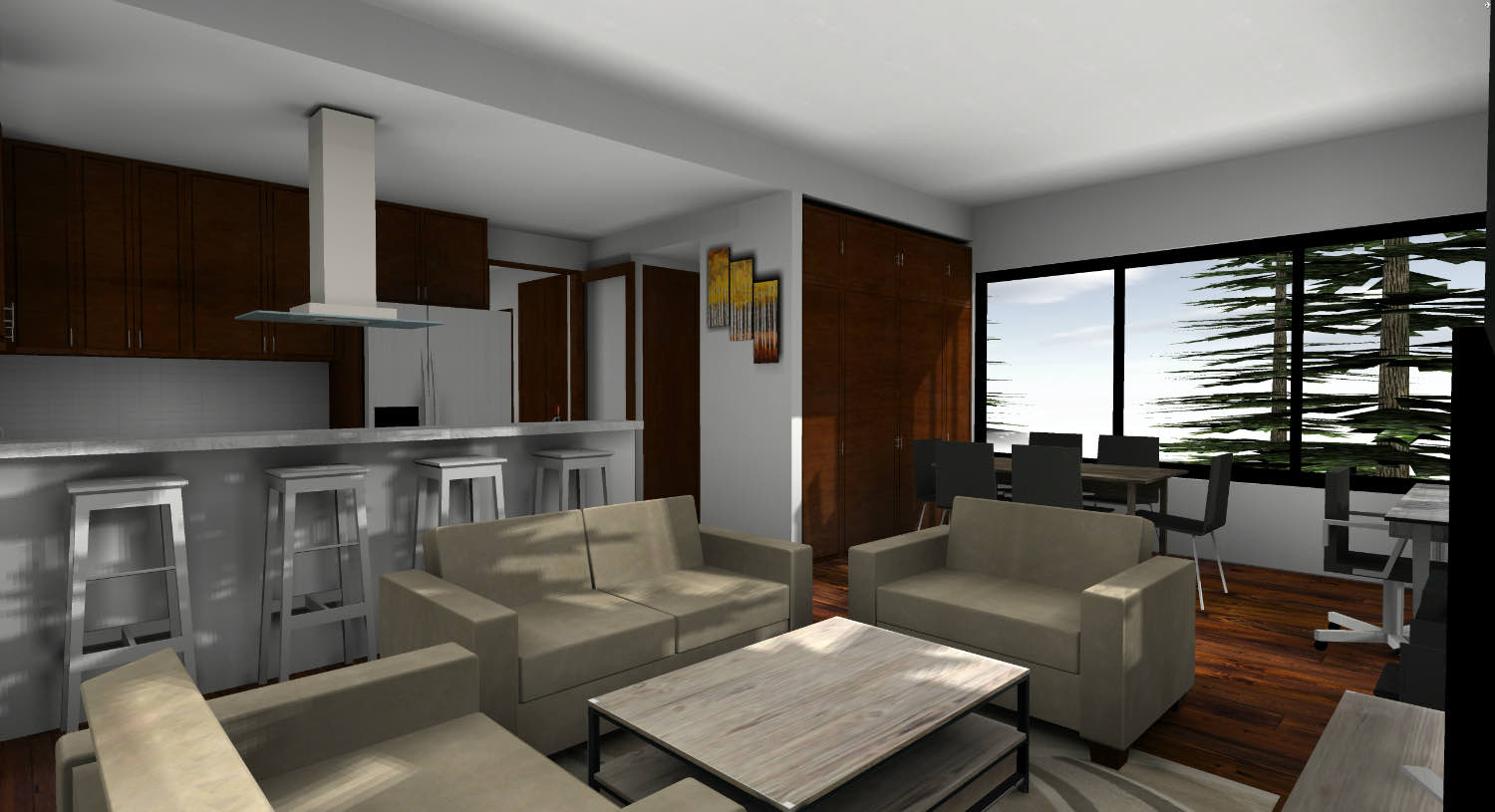
Upstairs, the bedroom maintains the same material vocabulary. White walls, dark wood cabinets, black window frames. Multiple windows on different walls create cross-ventilation and varied views. A woven headboard adds texture without complicating the palette.
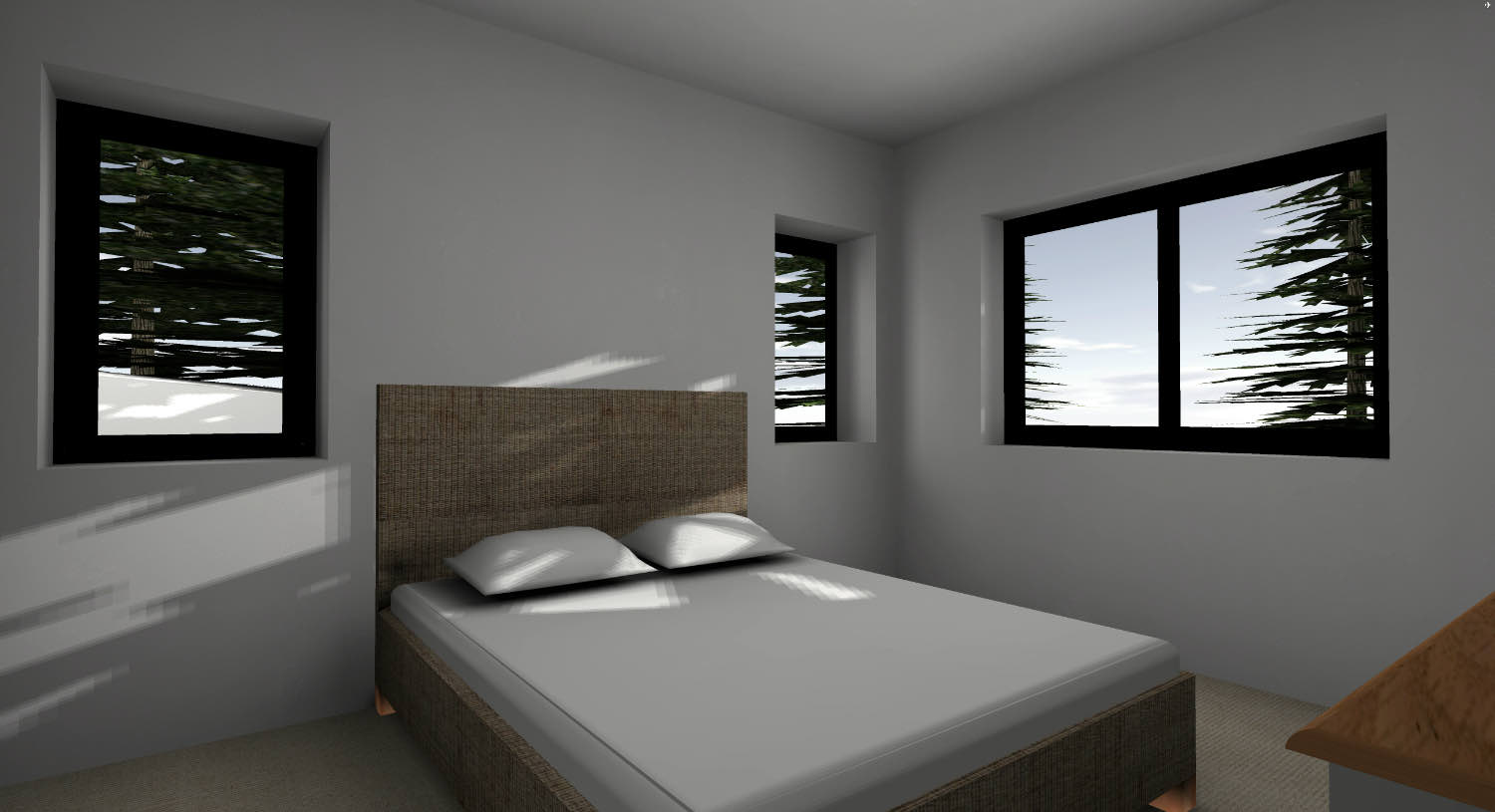
The bathroom uses the same concrete we specified for the kitchen counters, this time for the vanity. Horizontal tile in the shower keeps things clean and simple. A narrow window brings in light while maintaining privacy. Everything is sized appropriately for a guesthouse, efficient but not cramped.
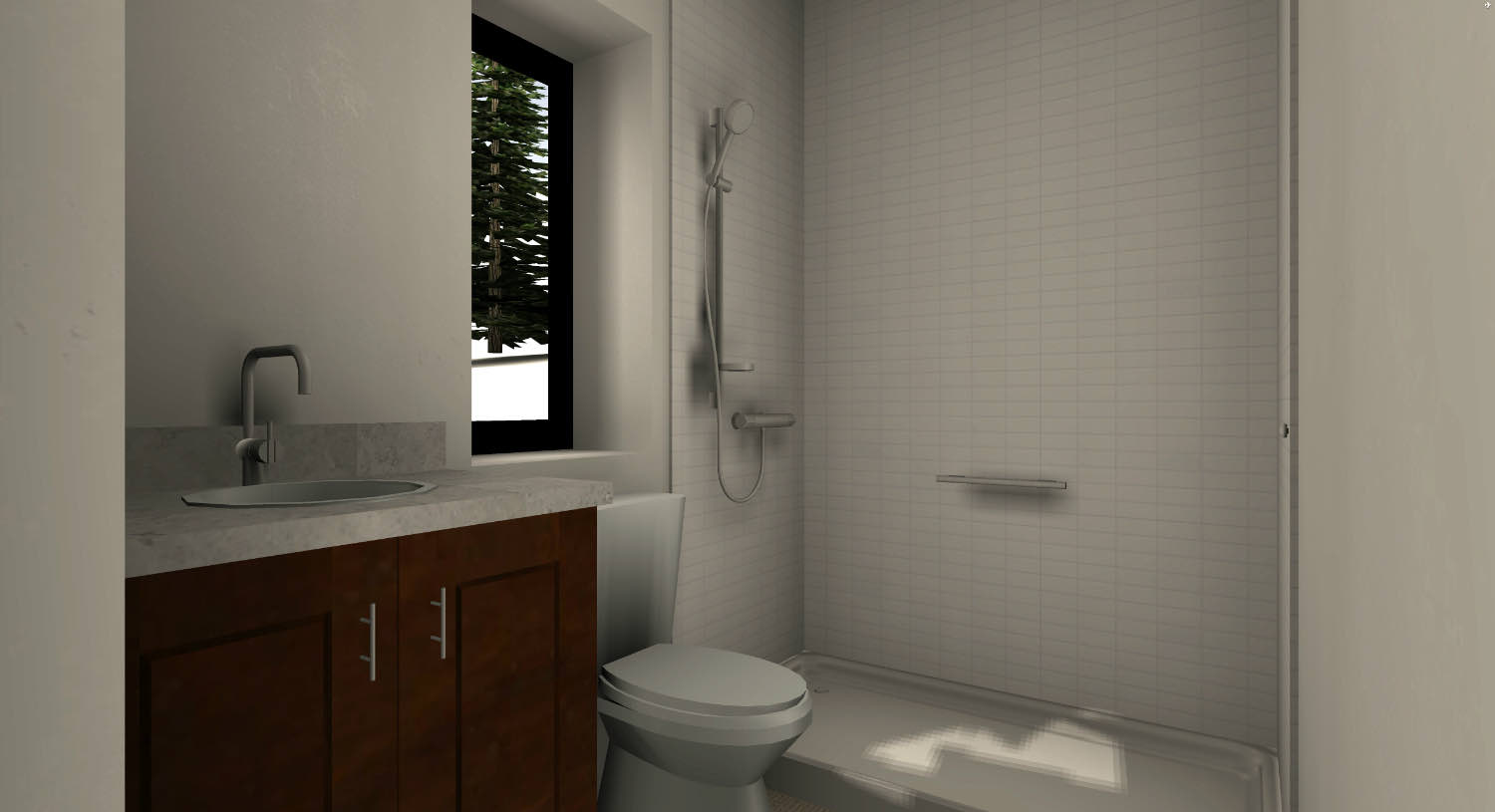
The stair is exposed steel with cable railings, industrial but not heavy. It rises through a double-height space, connecting the levels while maintaining visual openness. The hardwood treads match the flooring, creating continuity as you move through the building.
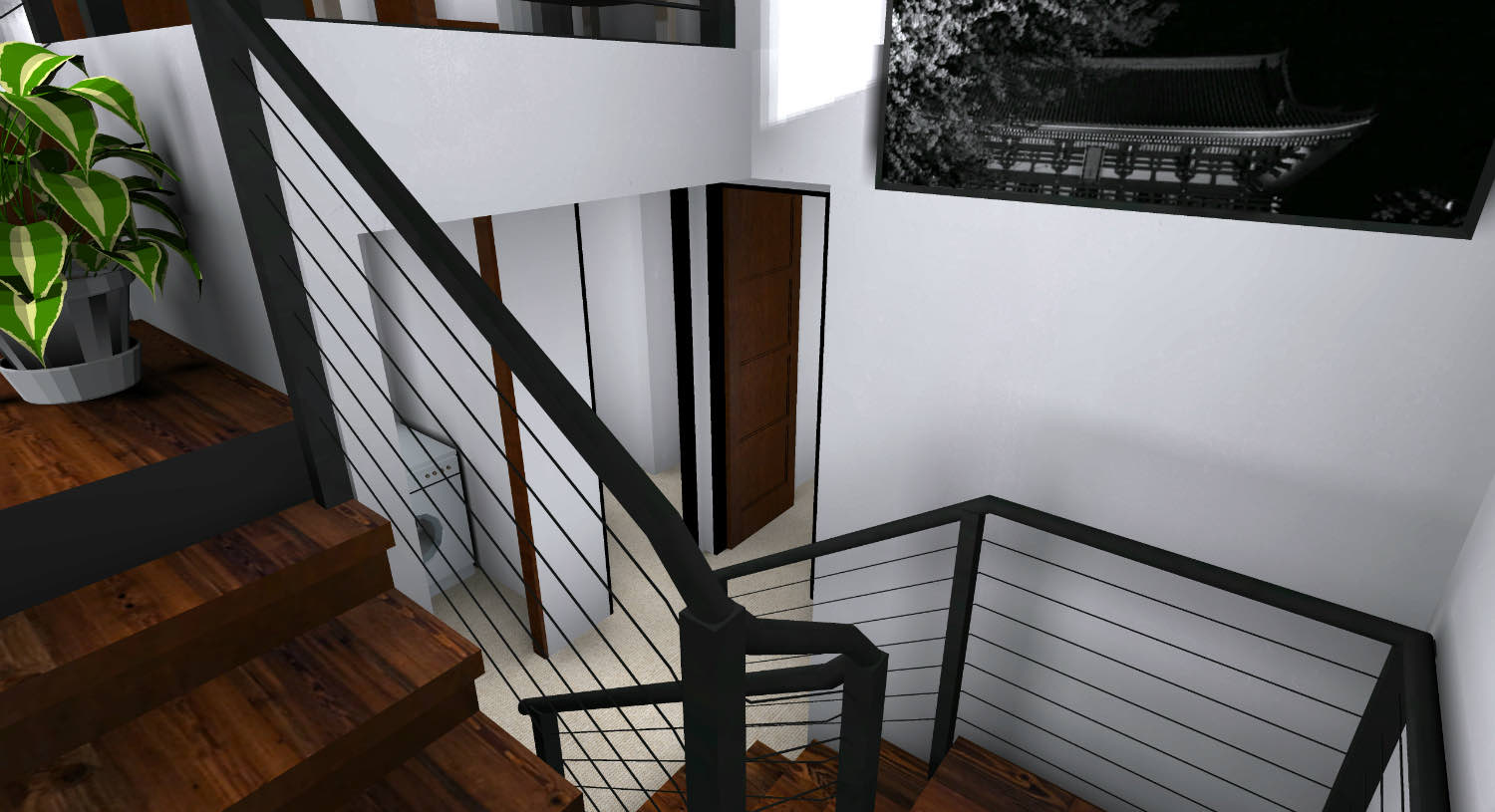
From the exterior stair, the relationship between the guesthouse and main residence becomes clear. They're distinct structures with their own identity, connected by decks and stairs that work with the slope. The guesthouse reads darker and more compact, while portions of the main house show warmer wood tones and larger volumes.
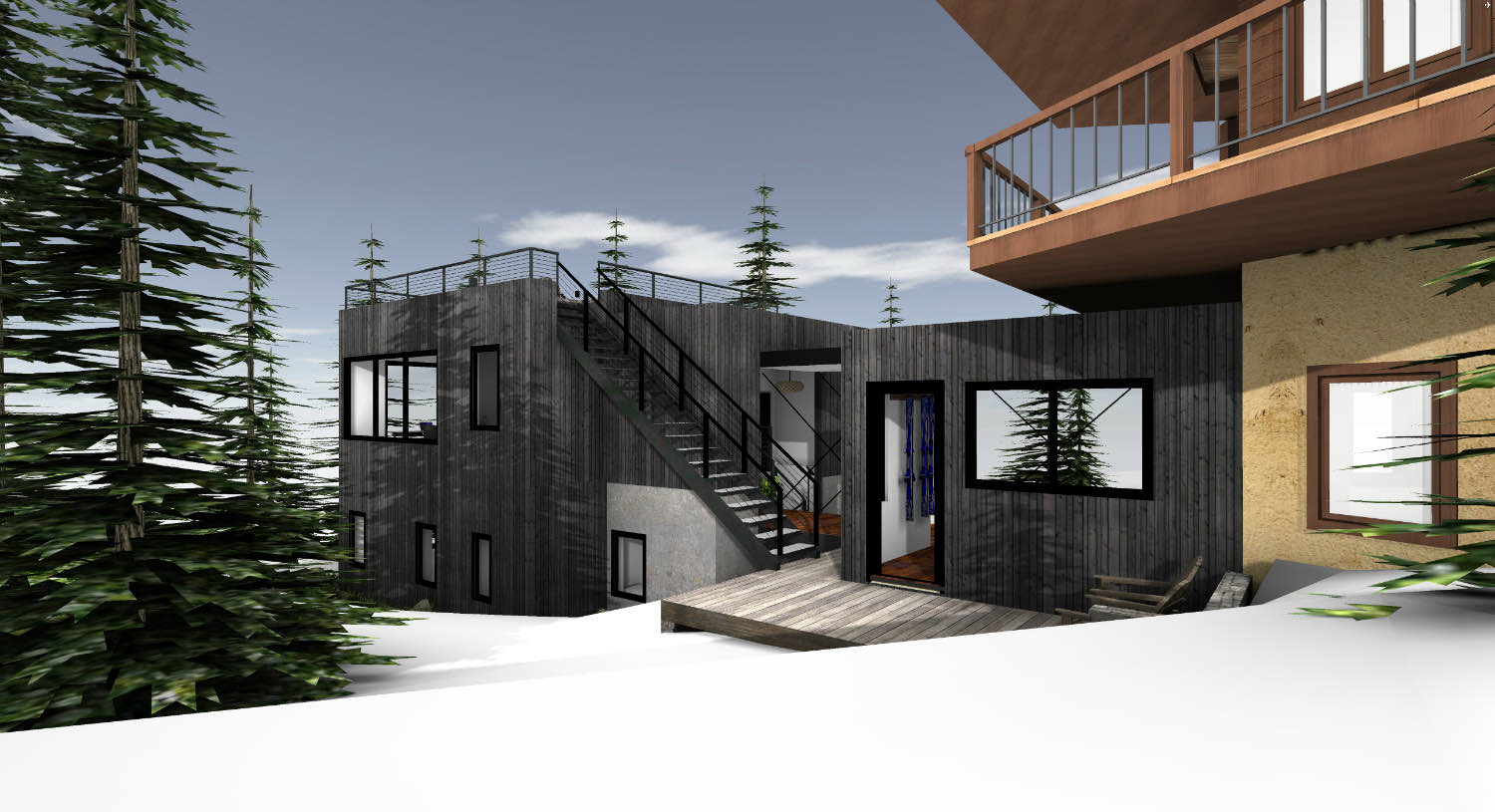
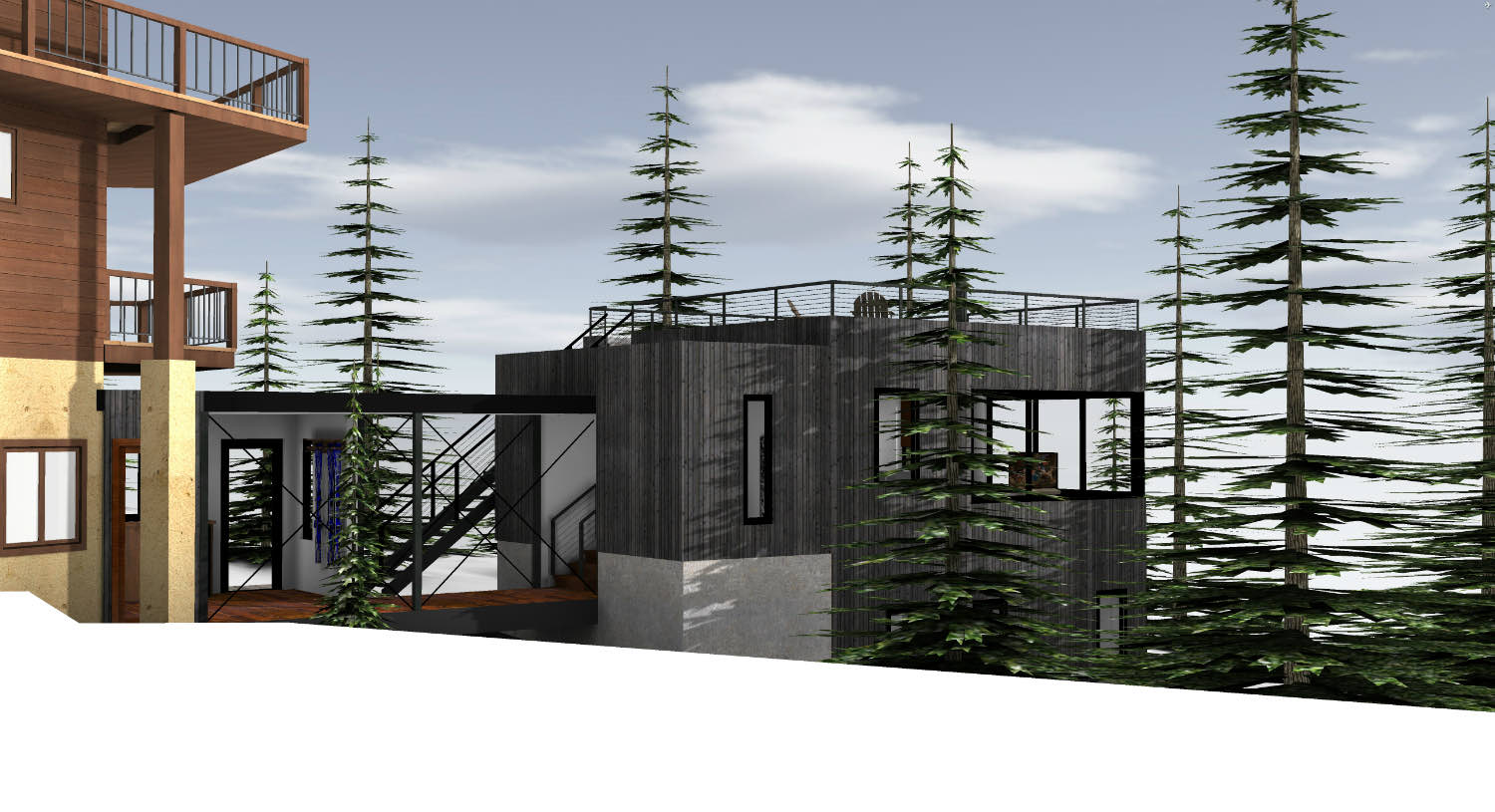
The rooftop deck extends the usable space upward. It's accessible, functional, and takes advantage of elevated views over the forest canopy. In a compact building on a wooded site, every opportunity for outdoor connection matters.
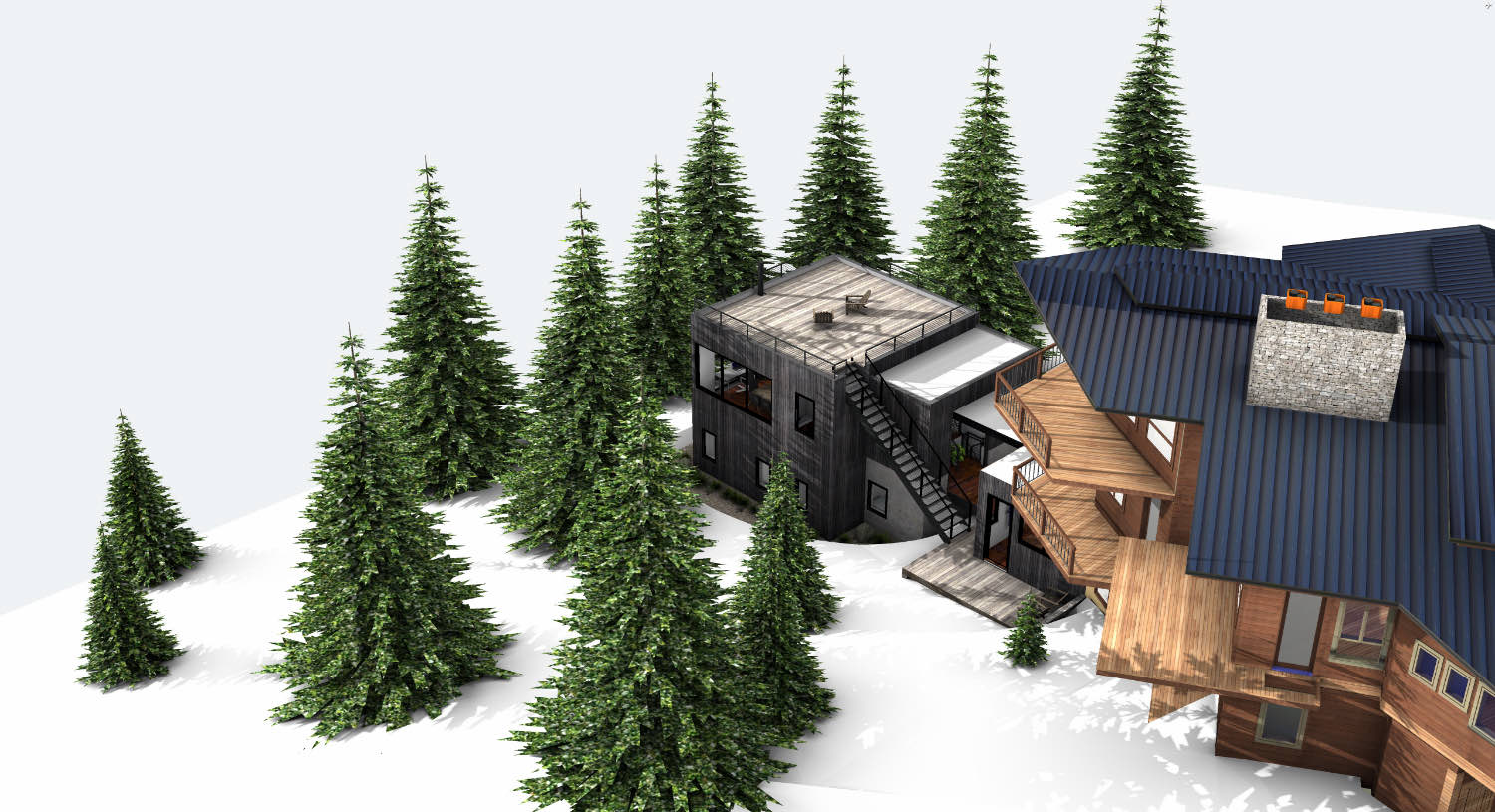
A guesthouse like this works because it doesn't try to be more than it is. It's a small building with a clear purpose, using simple materials well and connecting to its surroundings through deliberate window placement and outdoor spaces. If you're considering adding a guesthouse to your property, we'd be glad to discuss how to make it work with your site and needs.
