Timber Frame at Scale
We designed this lodge around the structural possibilities of timber framing. The exposed framework creates a rhythm across the building that organizes both the architecture and the experience of moving through it.
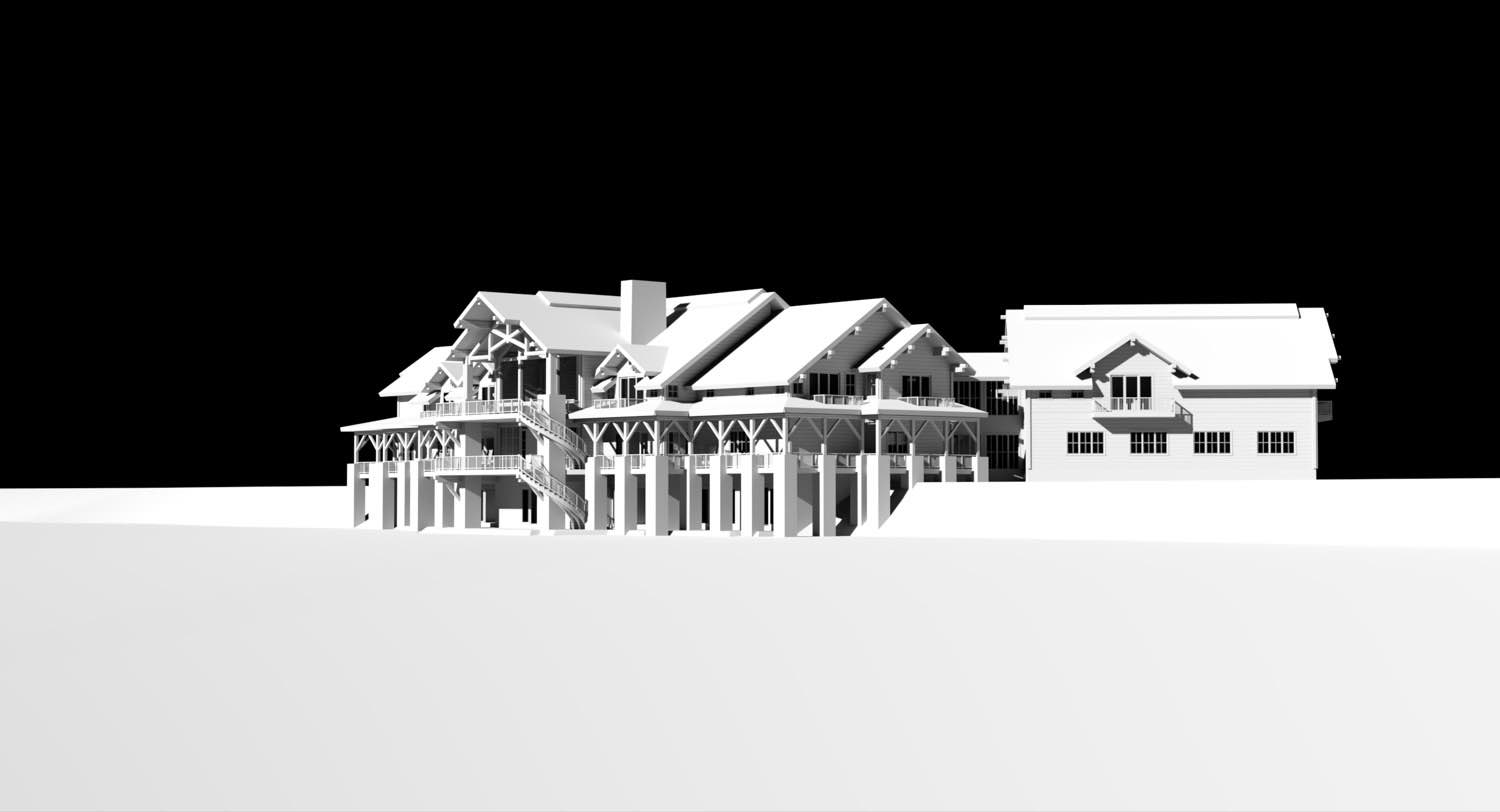
The building breaks down into distinct volumes connected by the continuous timber colonnade. This approach solves a few problems at once. It gives us flexibility in the roof forms, lets us vary ceiling heights where we need them, and keeps the overall mass from reading as one overwhelming block.
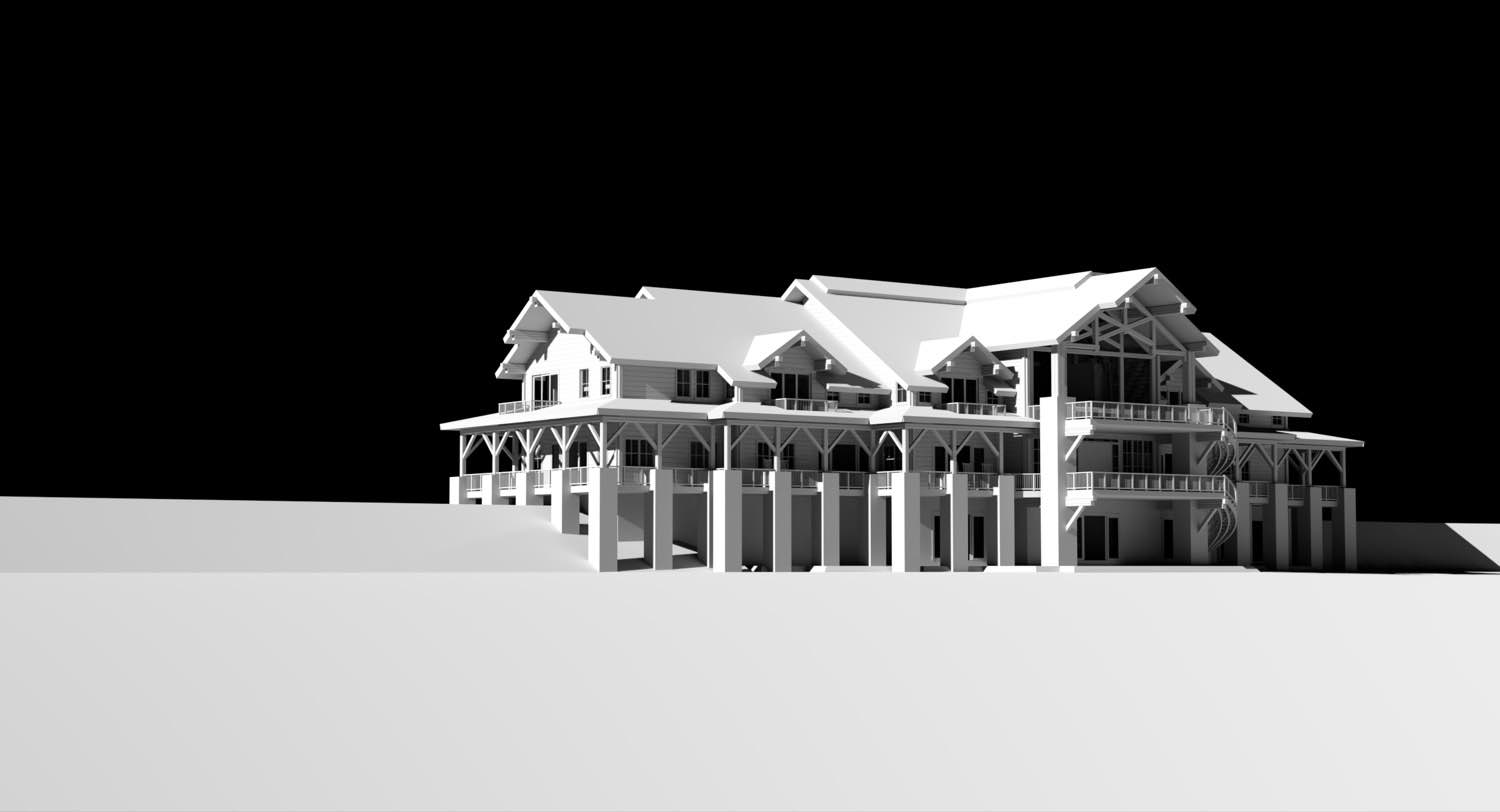
The timber posts and bracing do real structural work, but they also establish the proportions. We sized everything around the spacing of the frame, which creates a visual order that carries through the exterior elevations and into the interior spaces.
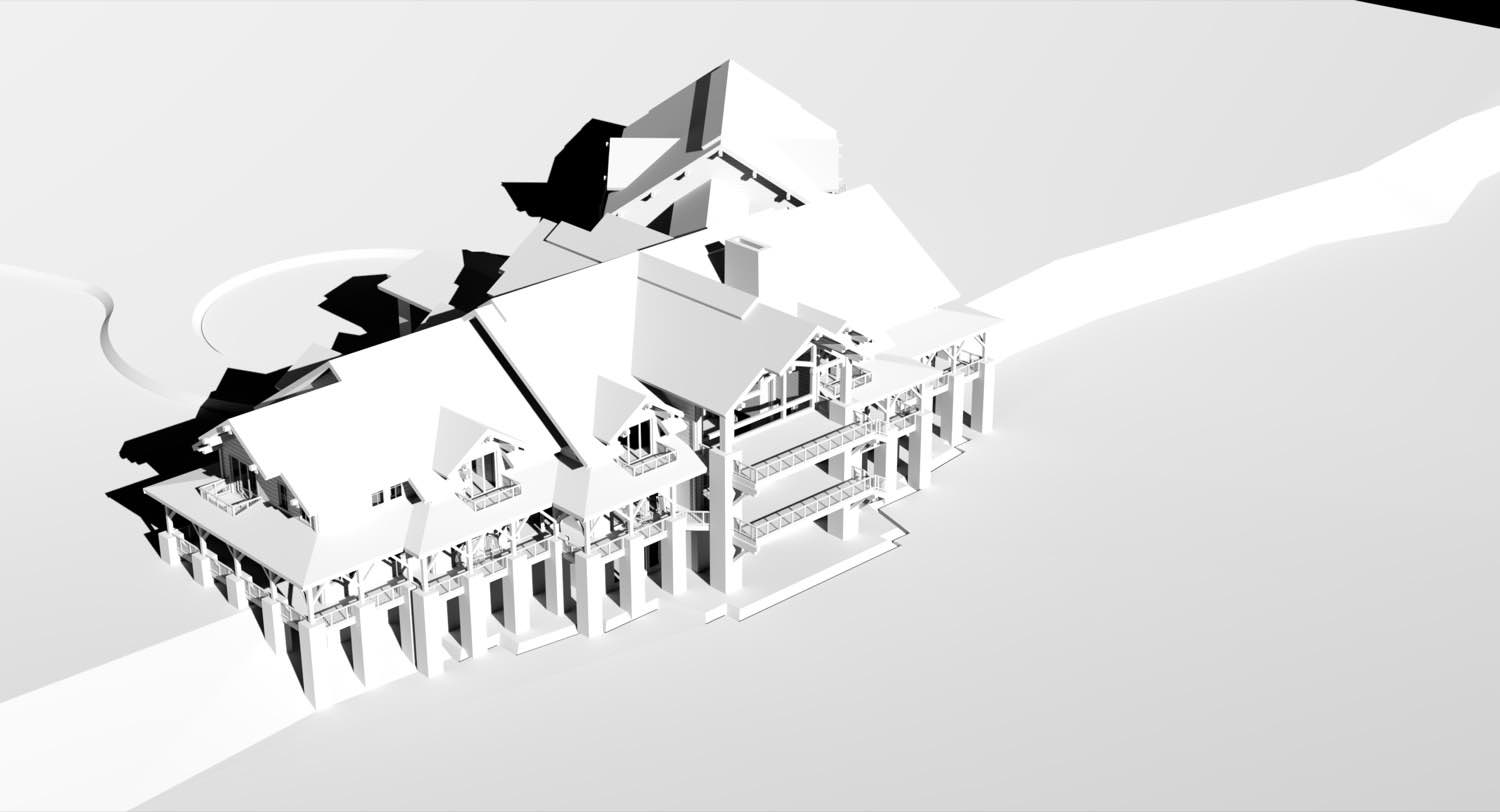
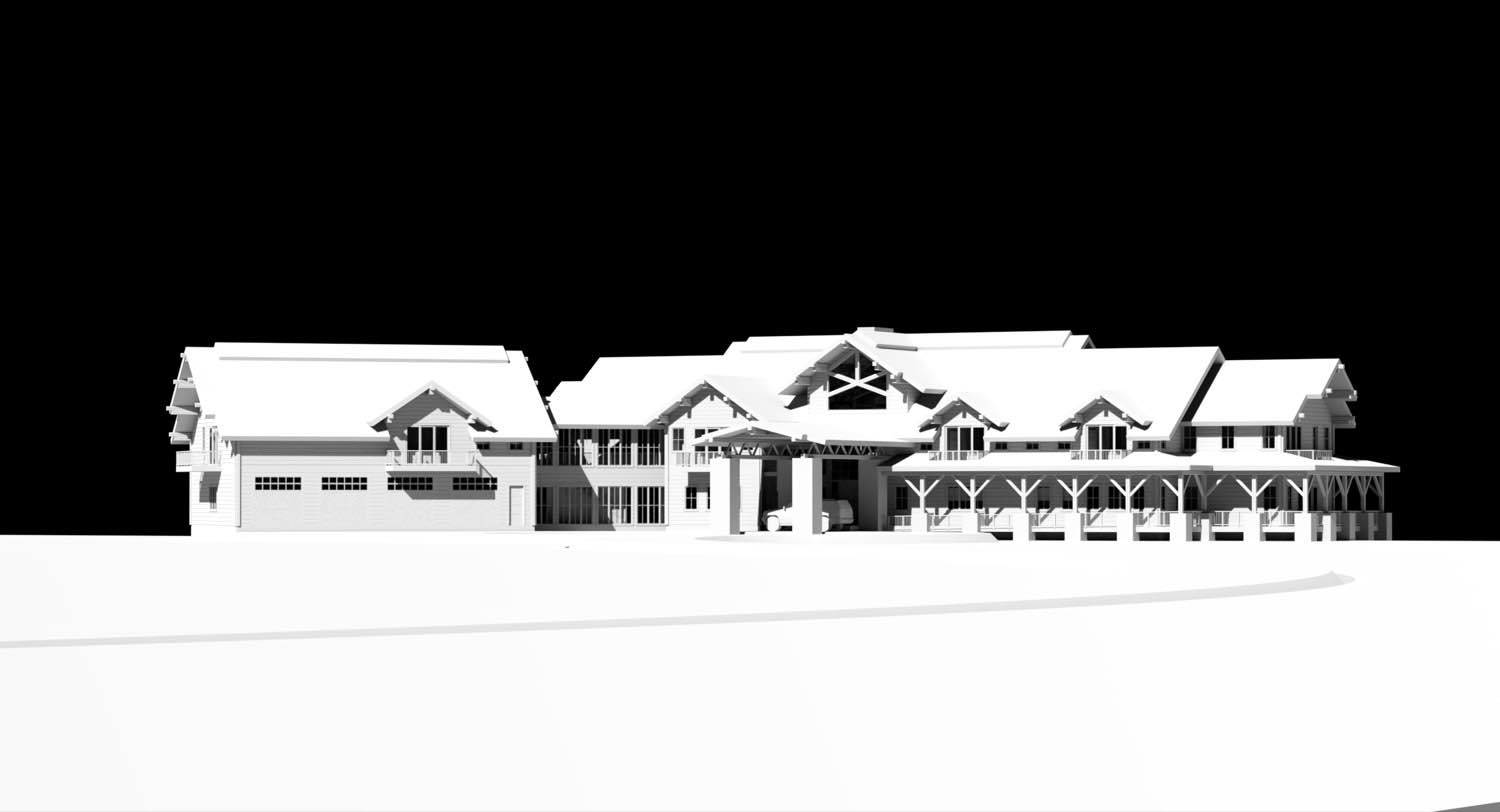
The frame creates a covered walkway that connects the different wings. You can move between spaces under the protection of deep overhangs, which matters in mountain weather. The posts also break down the scale at the base, making the building feel more approachable despite its size.
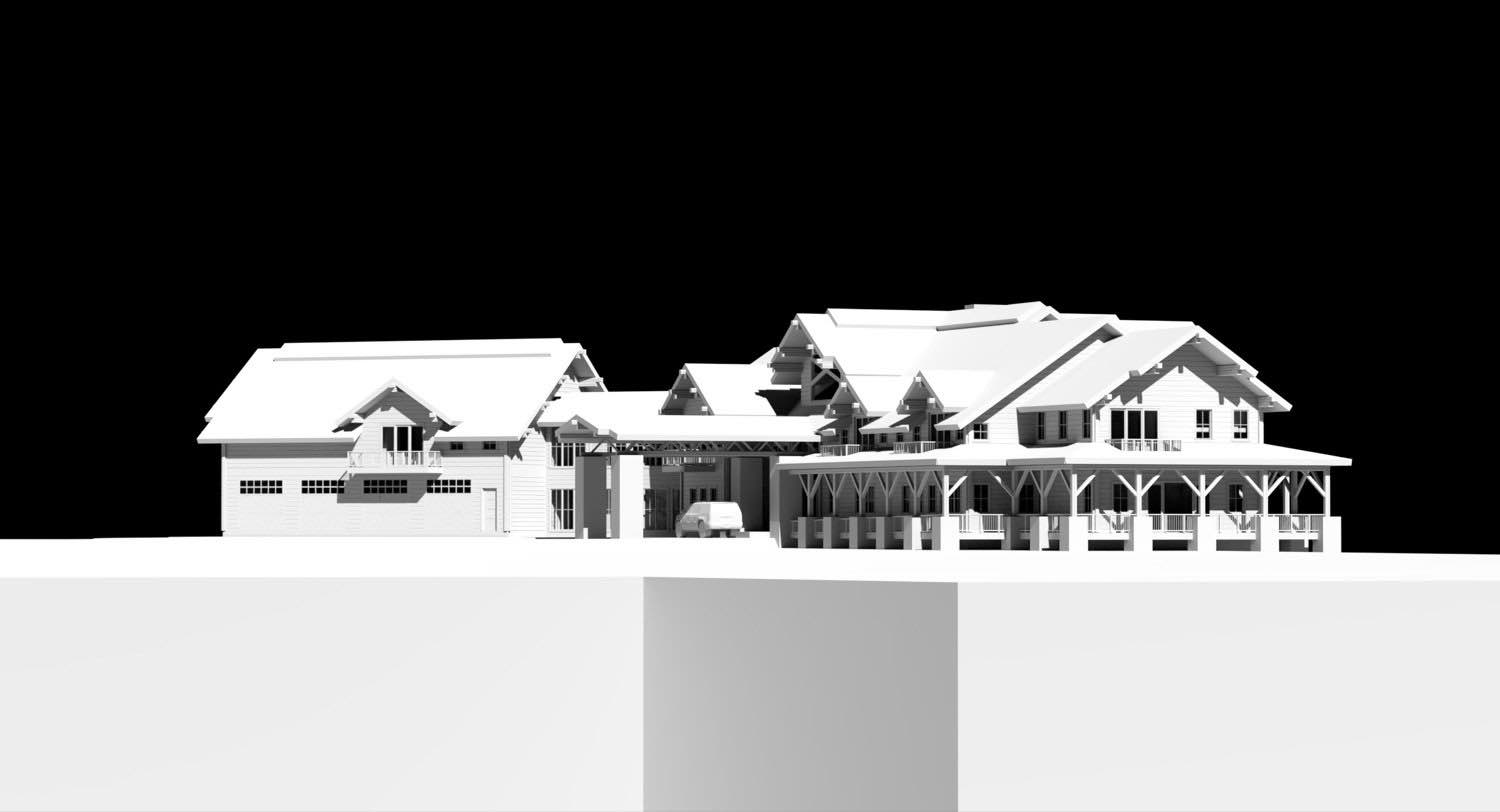
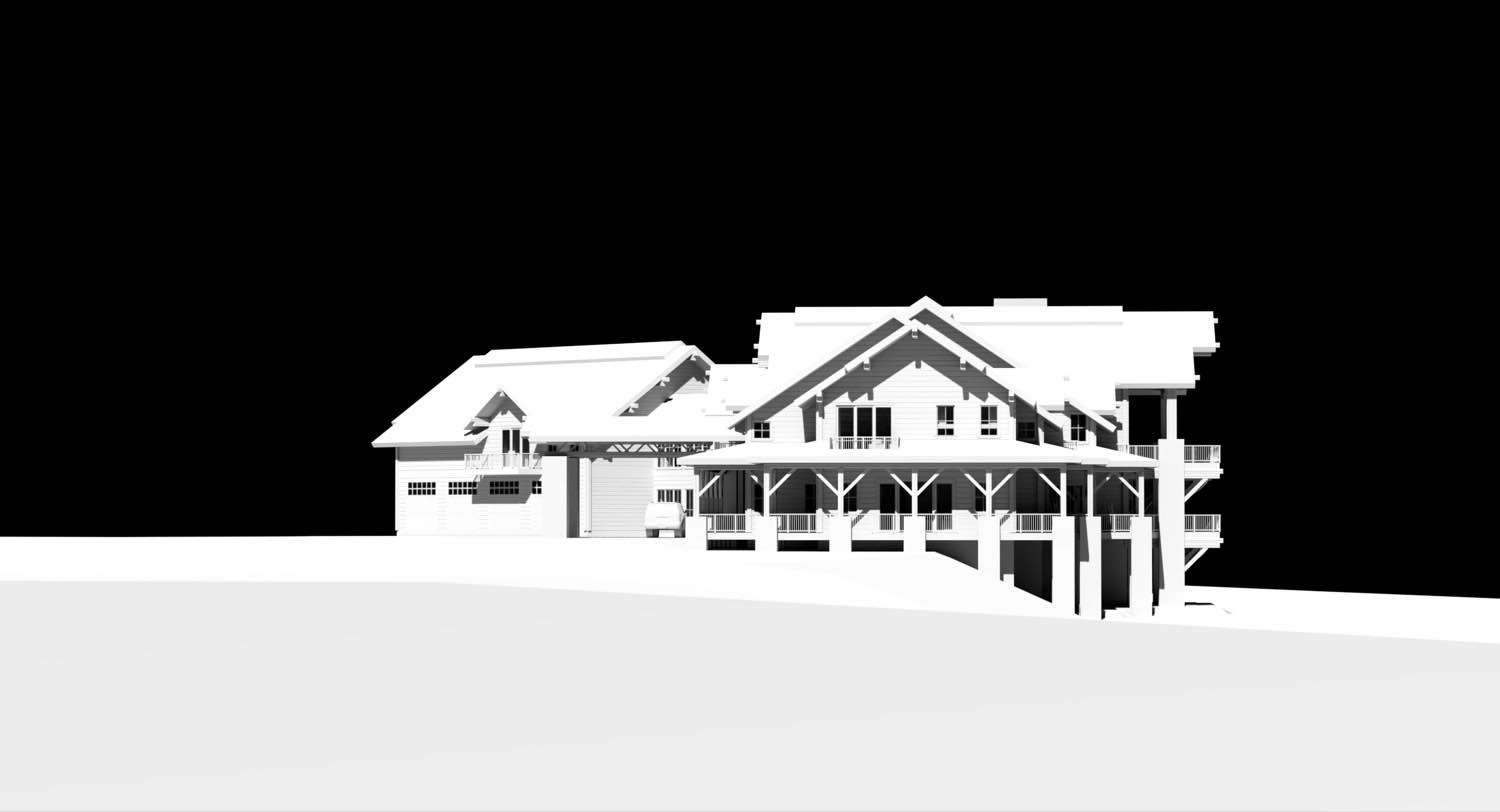
We varied the gable orientations to avoid monotony and to respond to different view directions from inside. Some volumes open to one side, others face forward. It keeps the composition interesting from multiple angles while maintaining the overall coherence of the timber system.
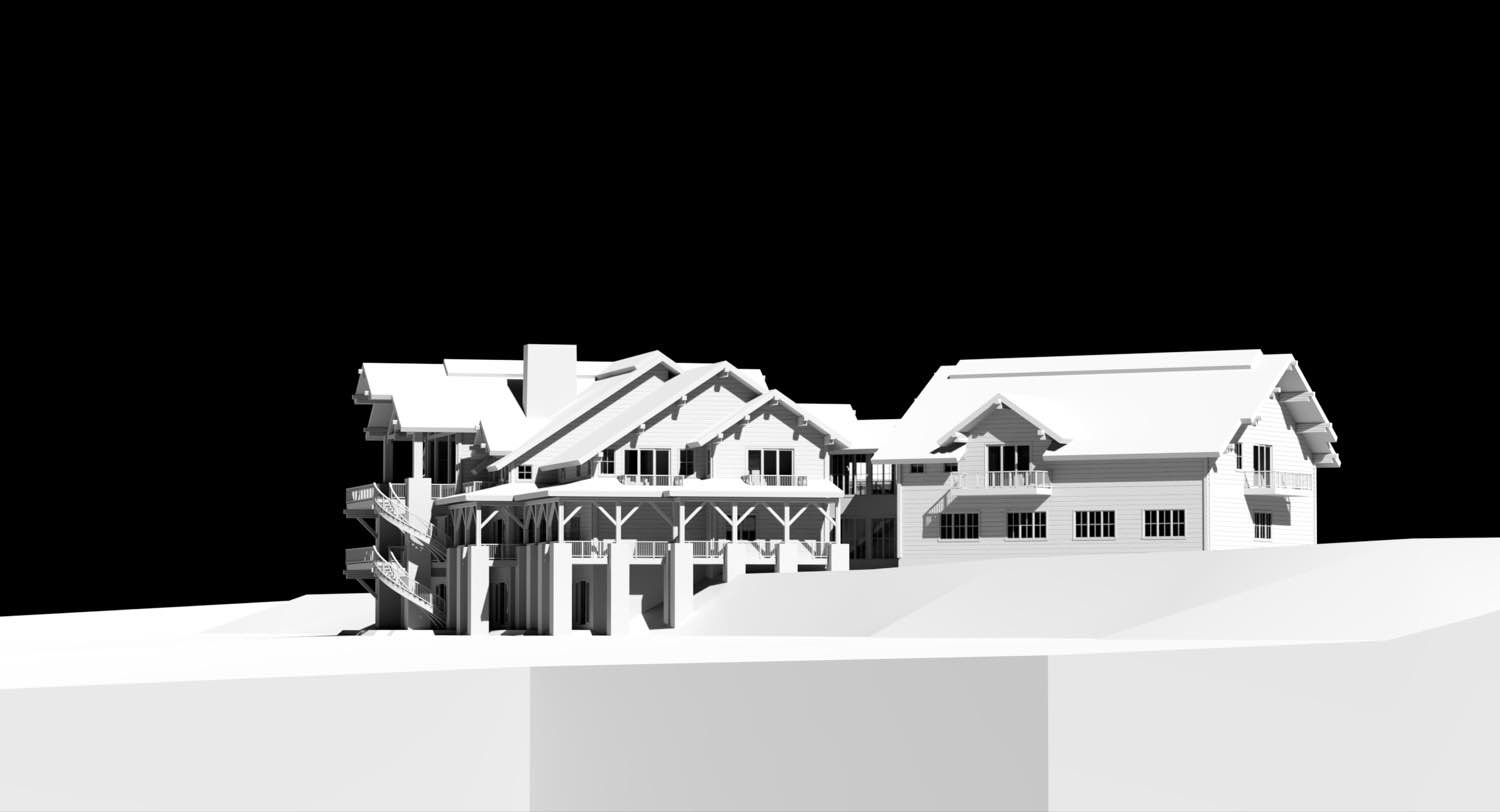
This is architecture built around a structural idea that becomes visible everywhere you look. The frame does its job holding the building up, and it also does the work of creating a consistent architectural language that ties the whole thing together.
If you're considering a timber-frame project at scale, we'd be happy to discuss how this approach might work for your site and program.
