Building at the Water
The pond was already there. That's where we started.
When you're designing a compound like this, the water becomes the organizing principle. Not in some abstract way, but practically. Where do you want to sit at dusk? Where does the light hit in the morning? How do the buildings frame the view without dominating it? These questions shaped every decision.
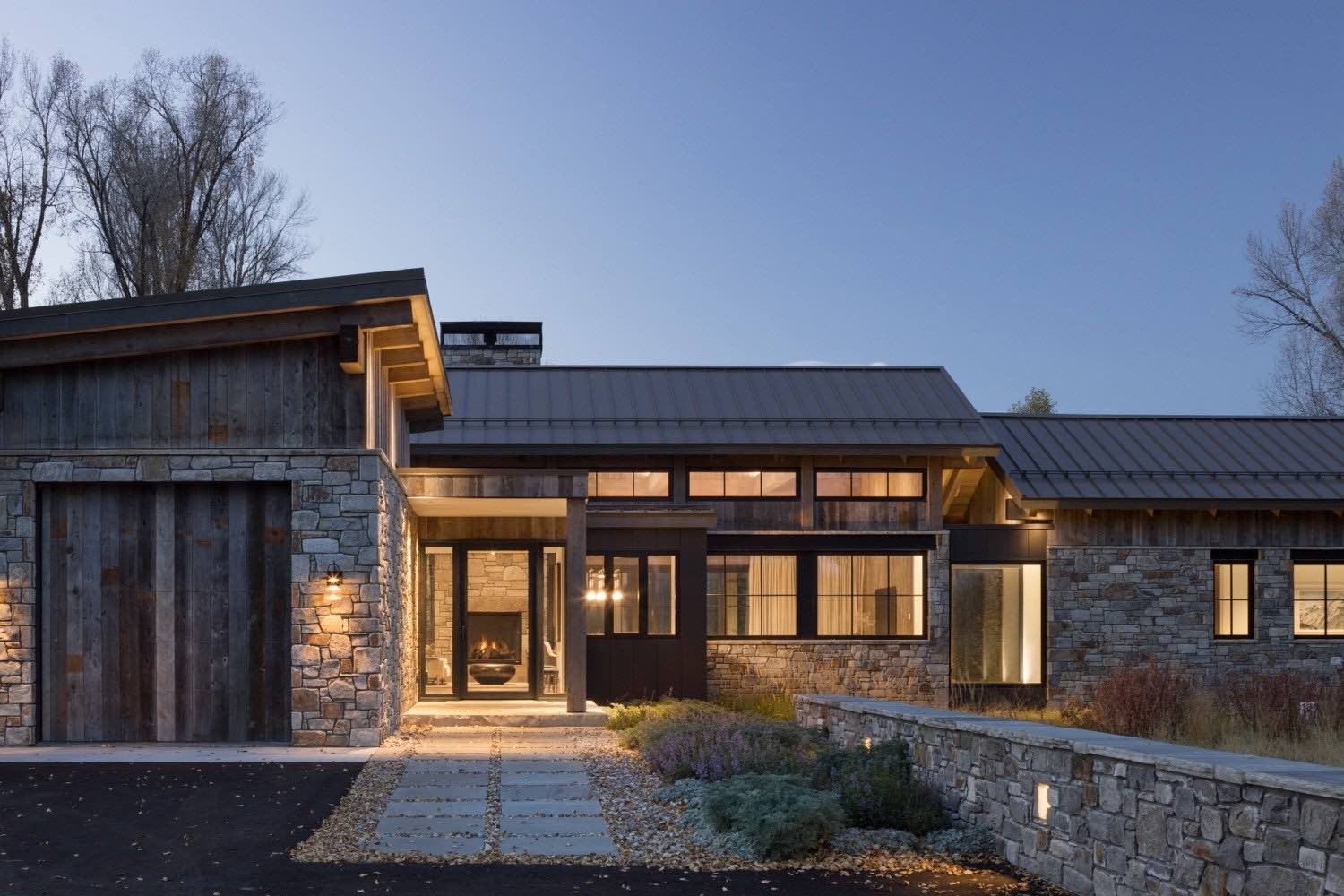
We broke the program into distinct structures. The main house runs long and low along the pond's edge, broken into volumes with varying rooflines that step down the gentle slope. Then there's the bunkhouse, a separate pavilion that sits right at the water. It's a simple gabled form, almost barn-like, with a massive opening that faces the pond and the main house across the water.
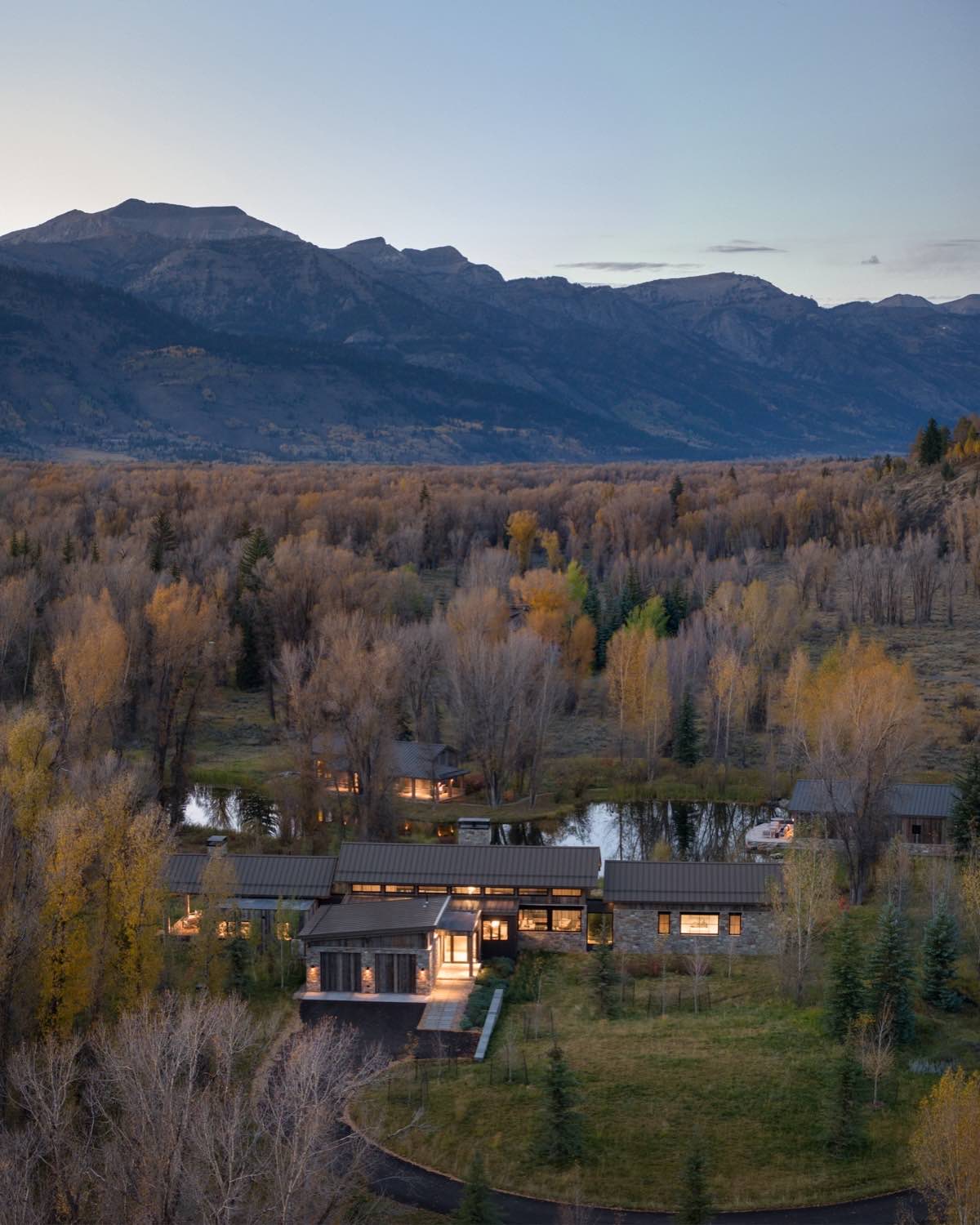
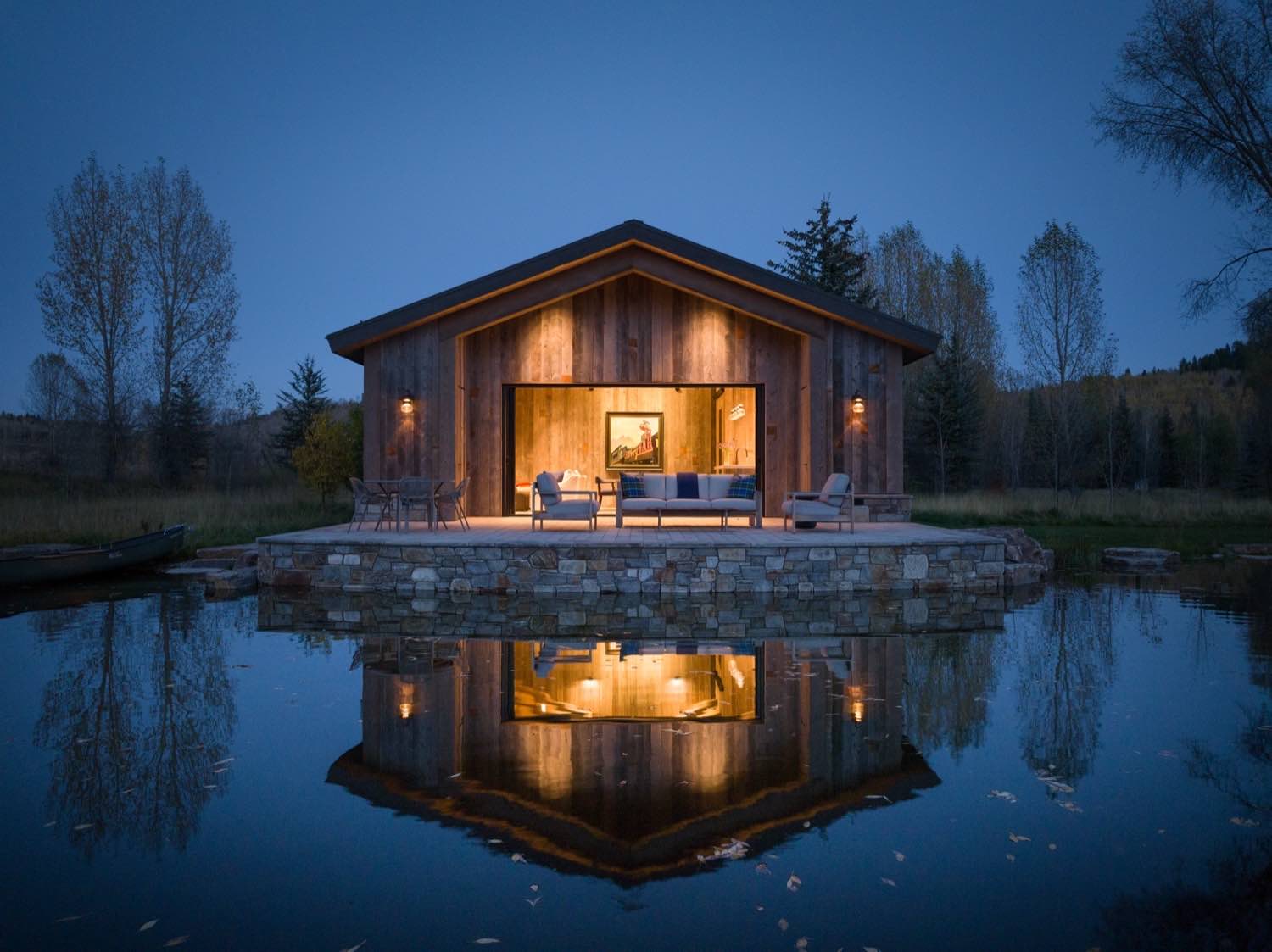
The material palette came from thinking about how buildings weather in this landscape. We used reclaimed barn wood for the siding, already gray and textured before we started. It pairs with ledgestone that's laid in irregular courses, giving the walls a handcrafted quality. The standing seam metal roofs read almost black, a clean contrast against the sky.
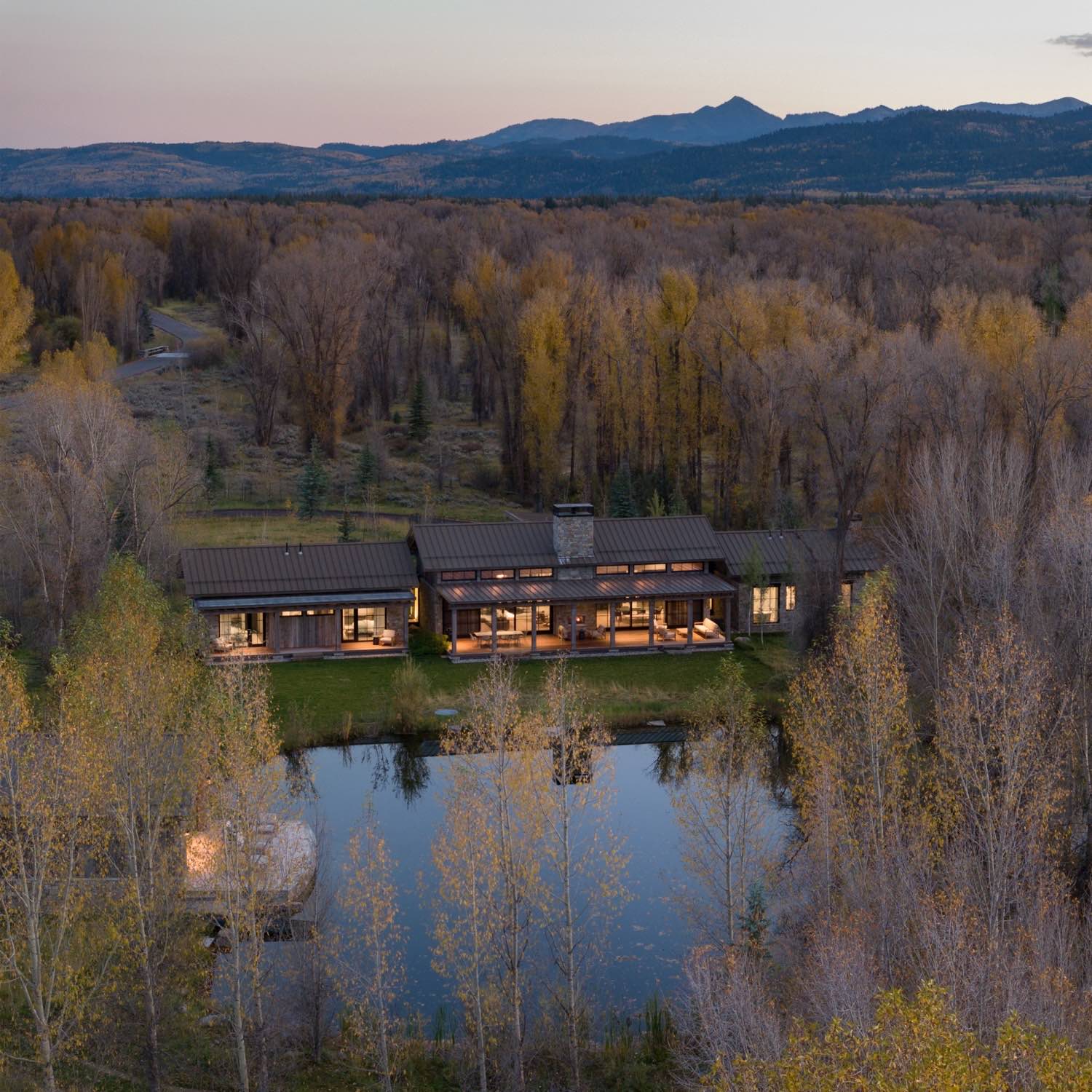
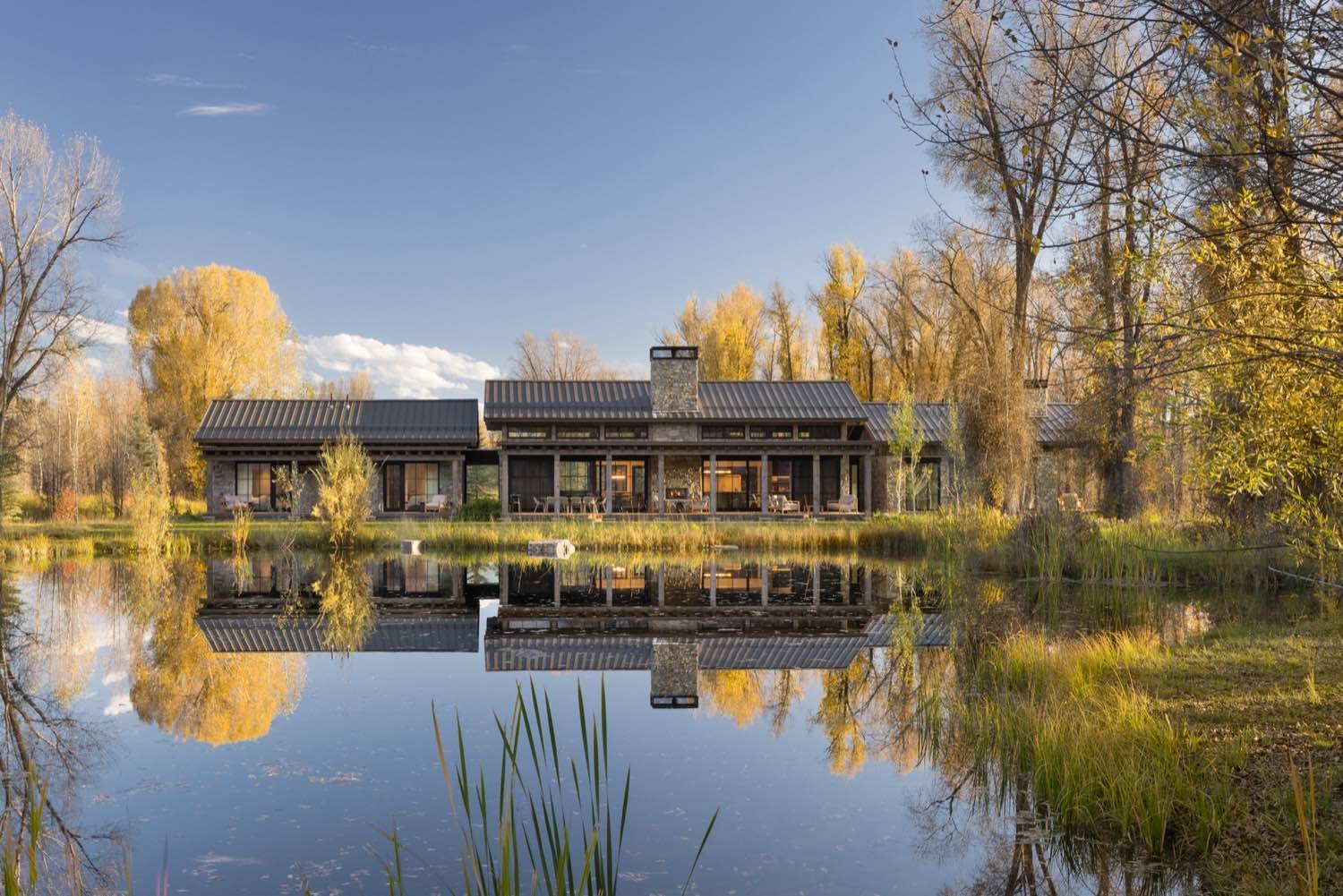
Inside the main house, we kept the ceiling structure exposed. Heavy timber beams span the space, with tongue-and-groove decking between them. It gives you the volume without feeling cavernous. The stone fireplace anchors the great room, floor to ceiling, with clerestory windows above that bring in north light without glare.
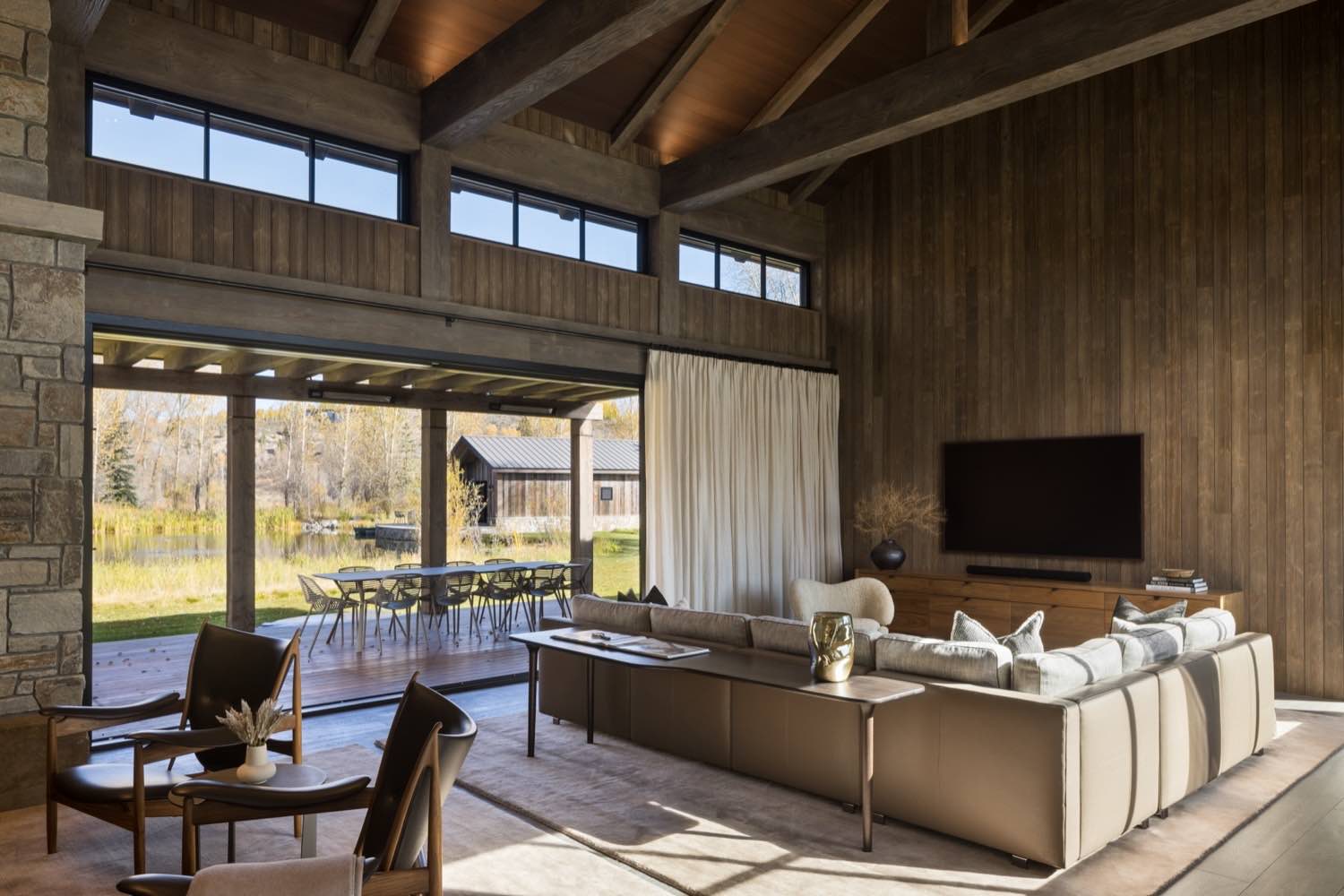
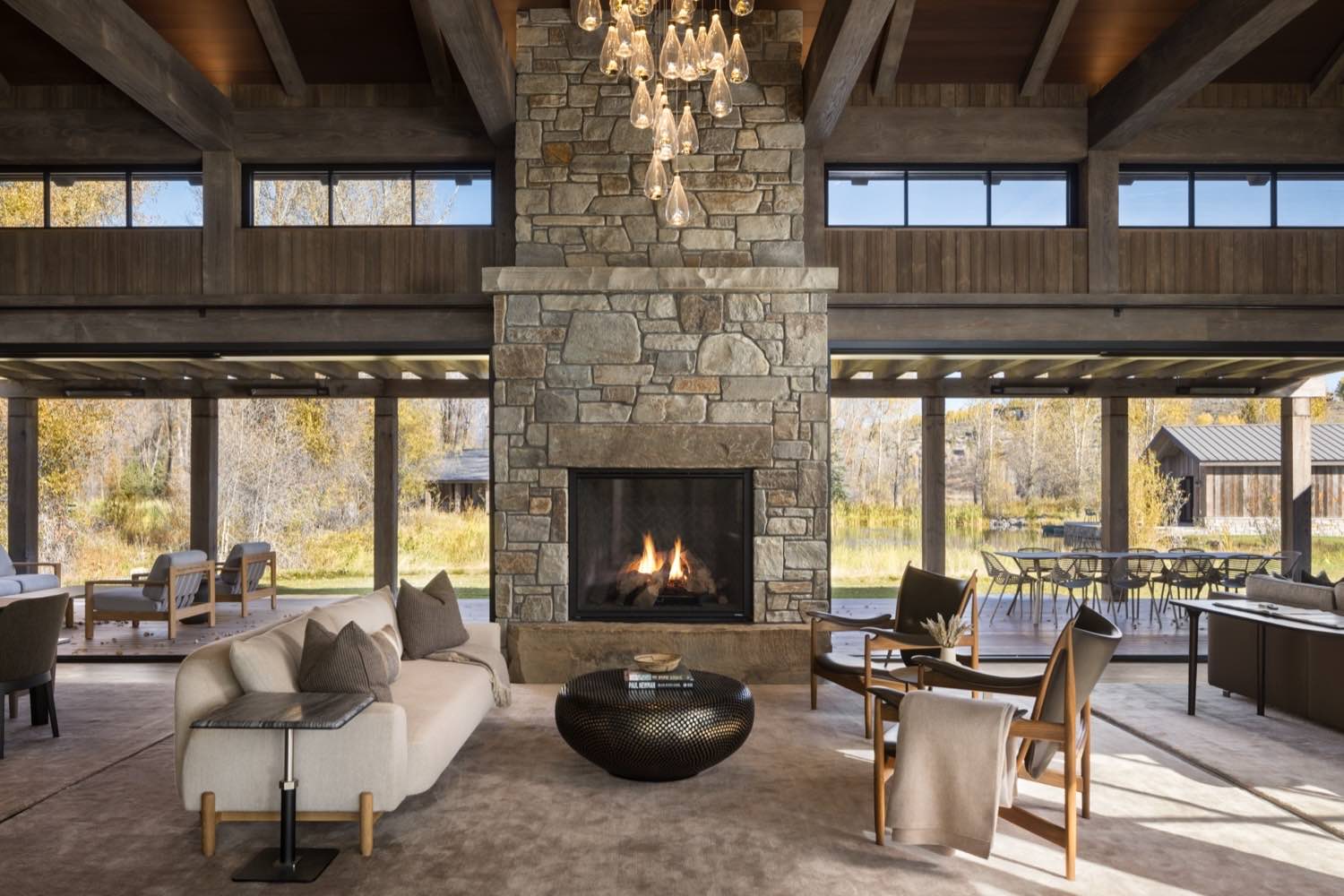
The main living spaces open completely to covered porches through sliding glass walls. We detailed the overhangs with exposed timber framing, creating an intermediate zone between inside and out. In Jackson Hole, you need that covered outdoor space. It extends the usable season and gives you shelter when weather moves through.
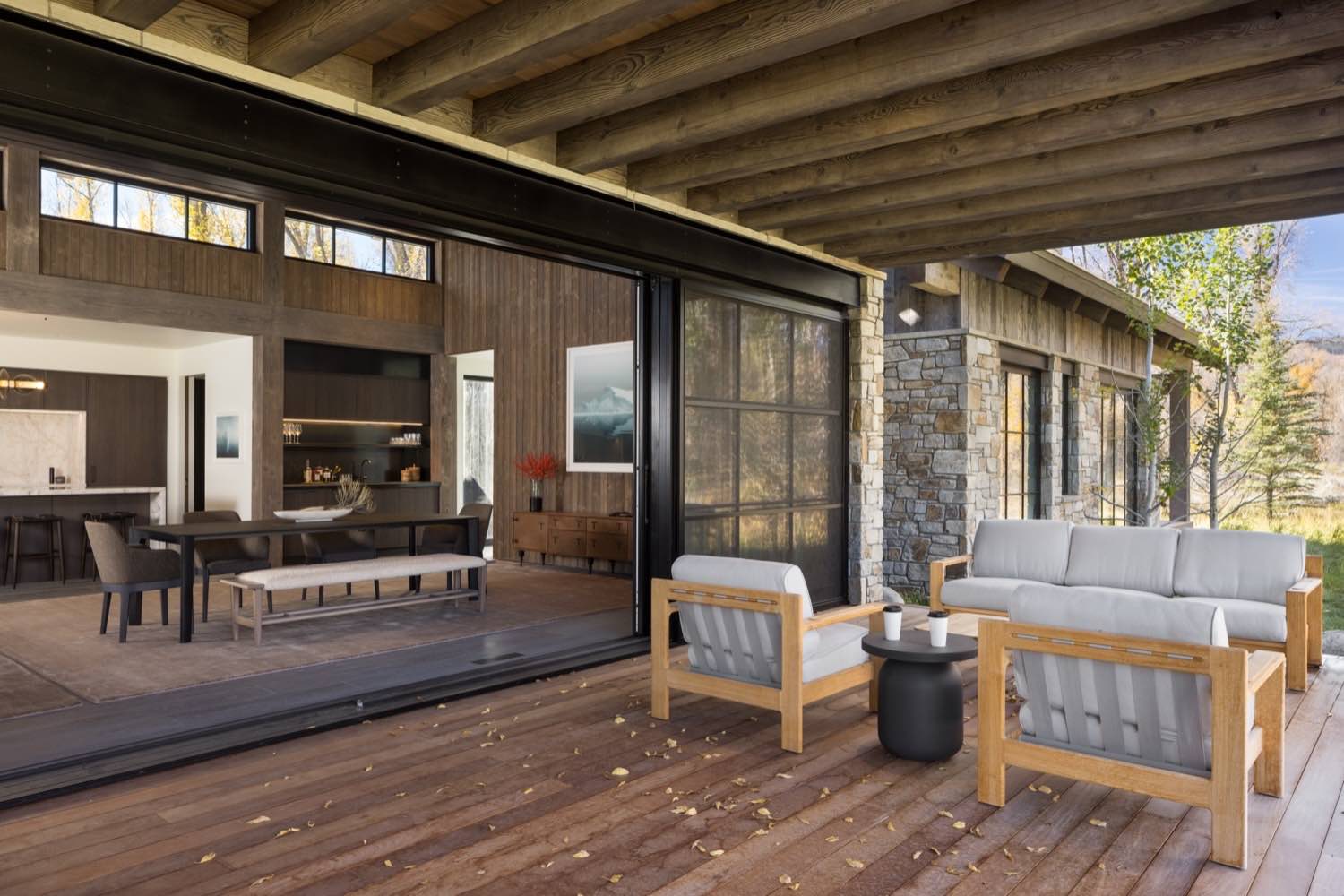
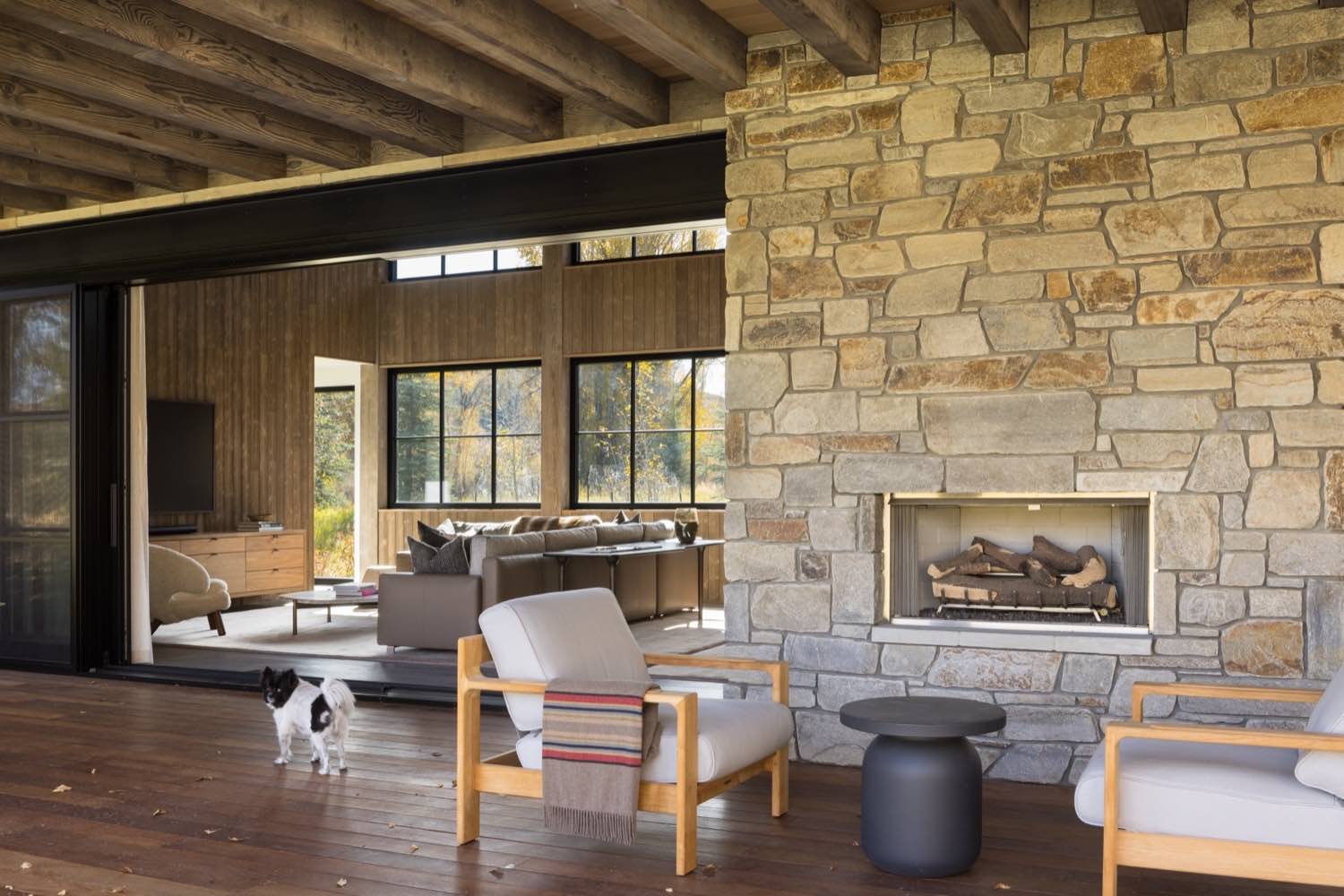
The bunkhouse is where the design becomes most direct. It's essentially one room with a bar along the back wall. Reclaimed wood covers everything except where we left stone and light-toned wood for the bar itself. Glass pendants hang over the counter, and the whole front wall opens to a deck that sits just inches above the water.
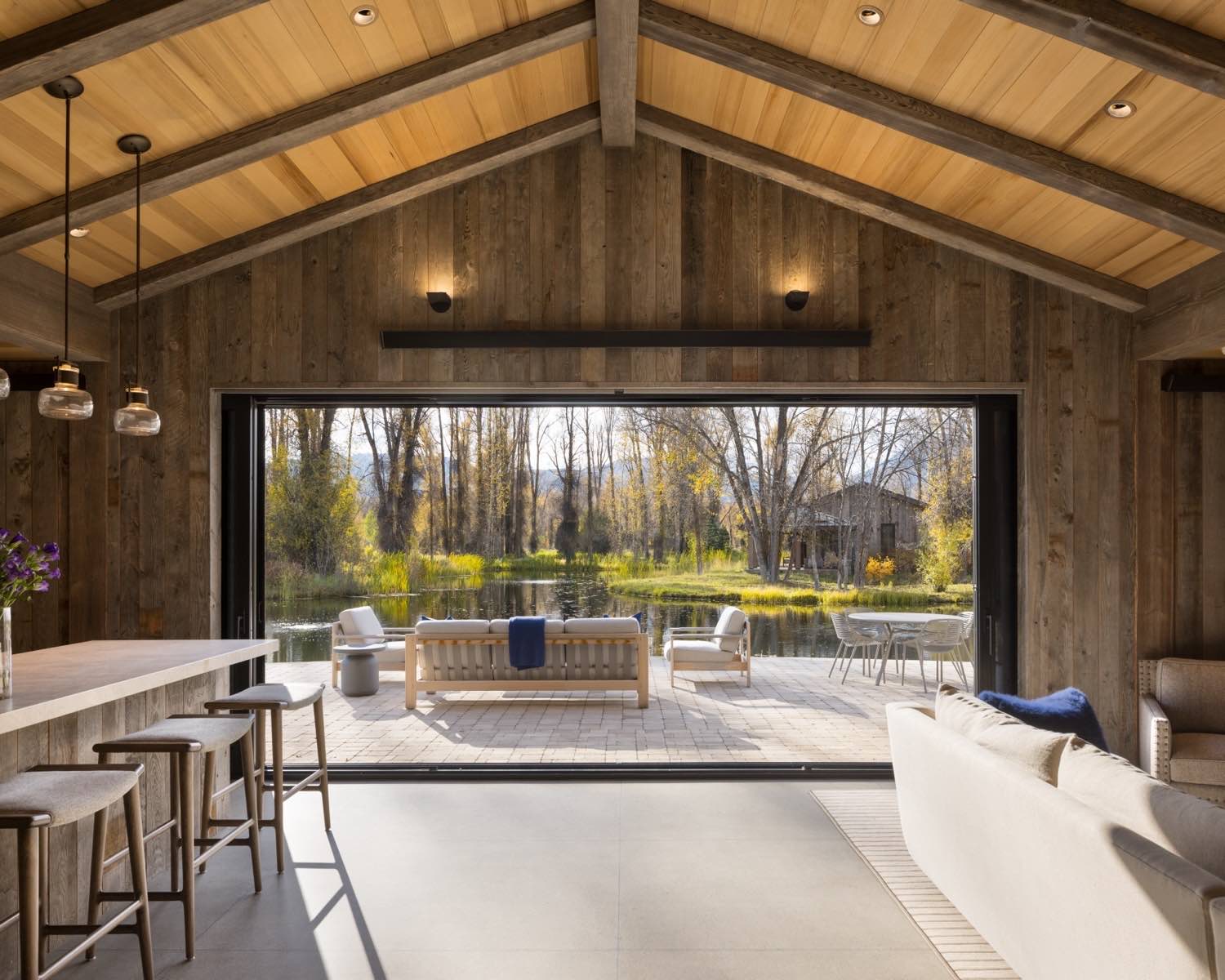
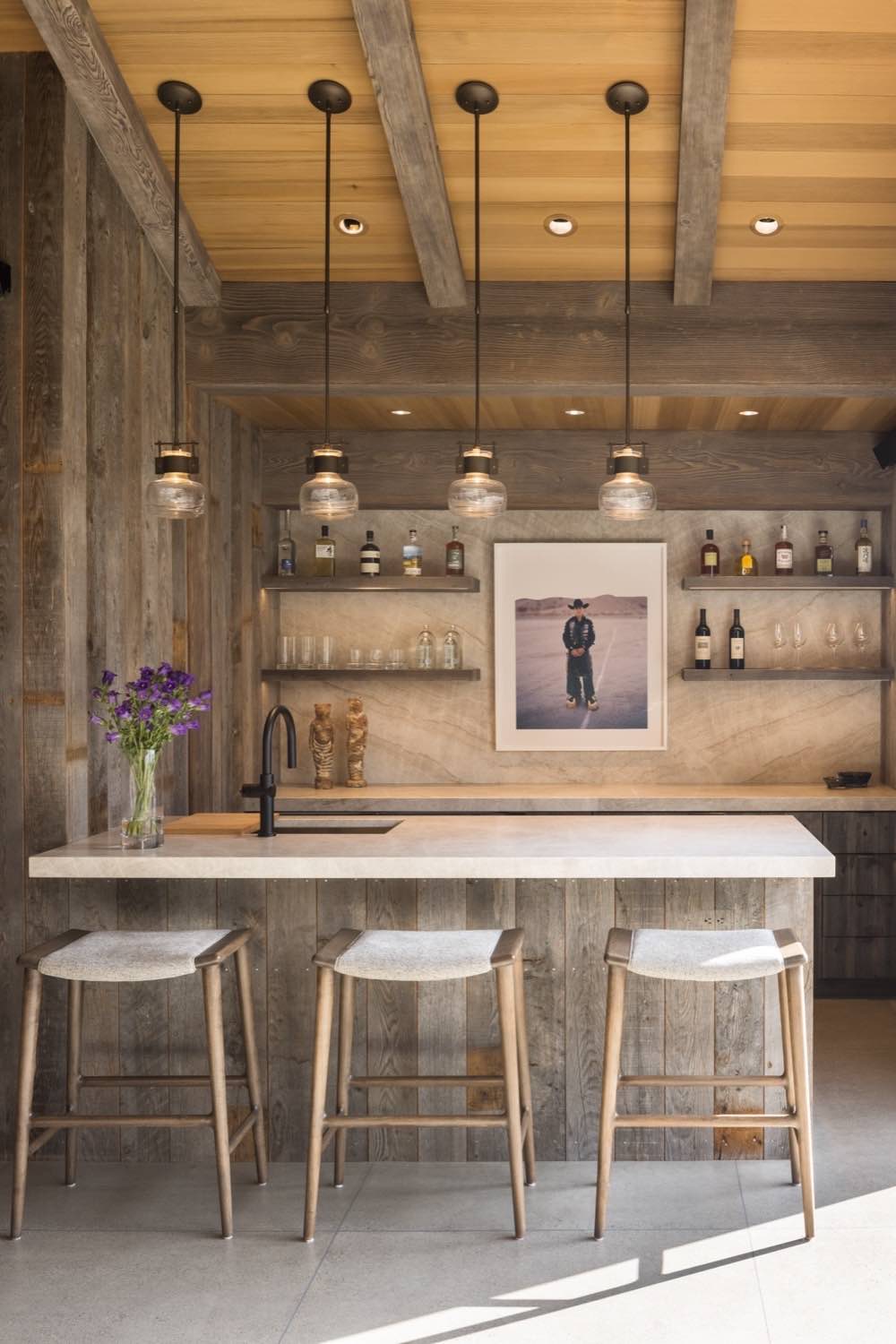
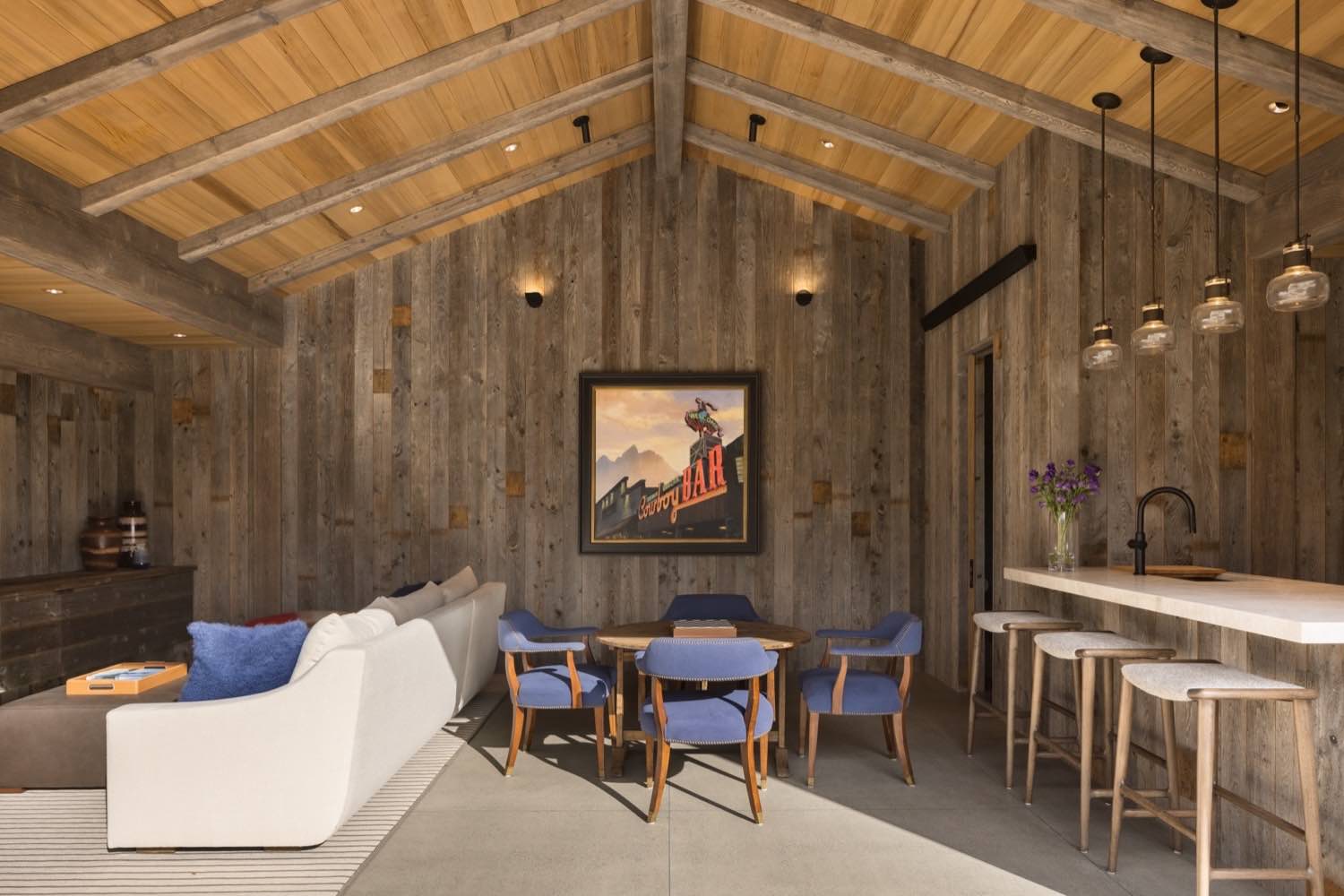
We designed the main kitchen and dining area as one continuous volume under a vaulted ceiling. Clerestory windows run the length of the ridge, washing the dark wood walls with daylight. The kitchen island is topped in light stone, a counterpoint to the darker palette around it.
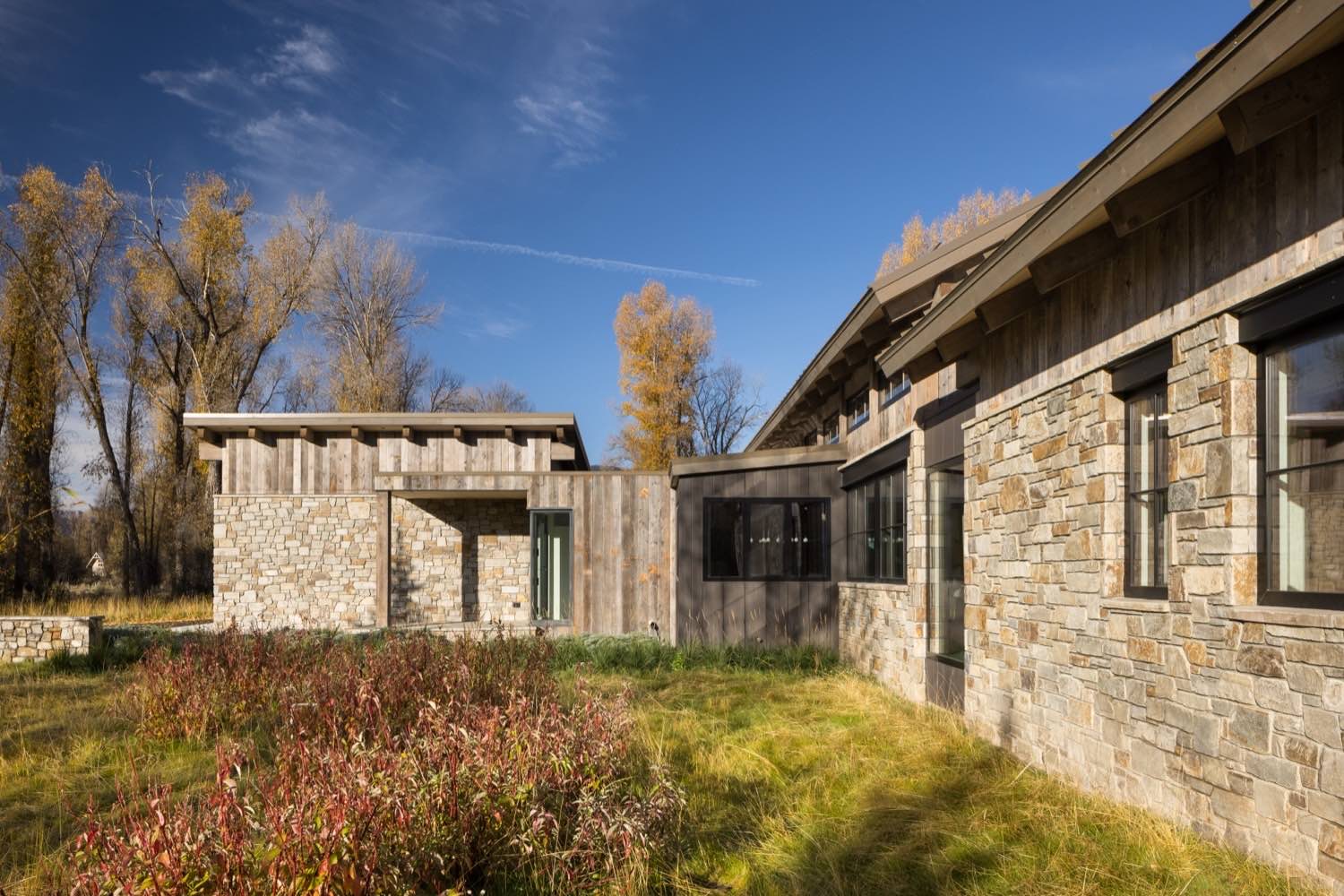
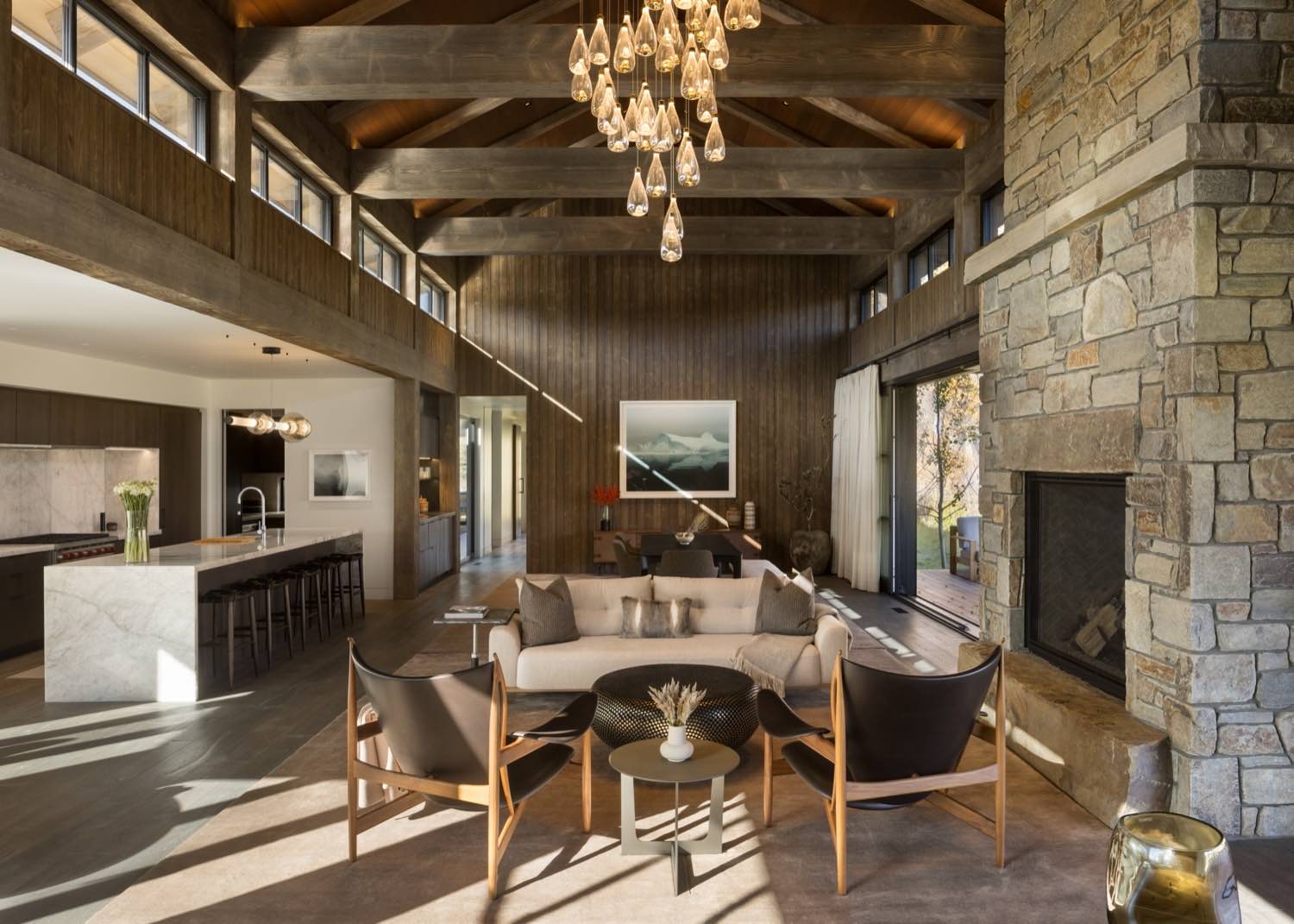
The circulation through the house is deliberate. Glass-walled corridors connect the volumes, keeping you visually connected to the landscape as you move from one space to another. You're always aware of where you are in relation to the pond and the mountains beyond.
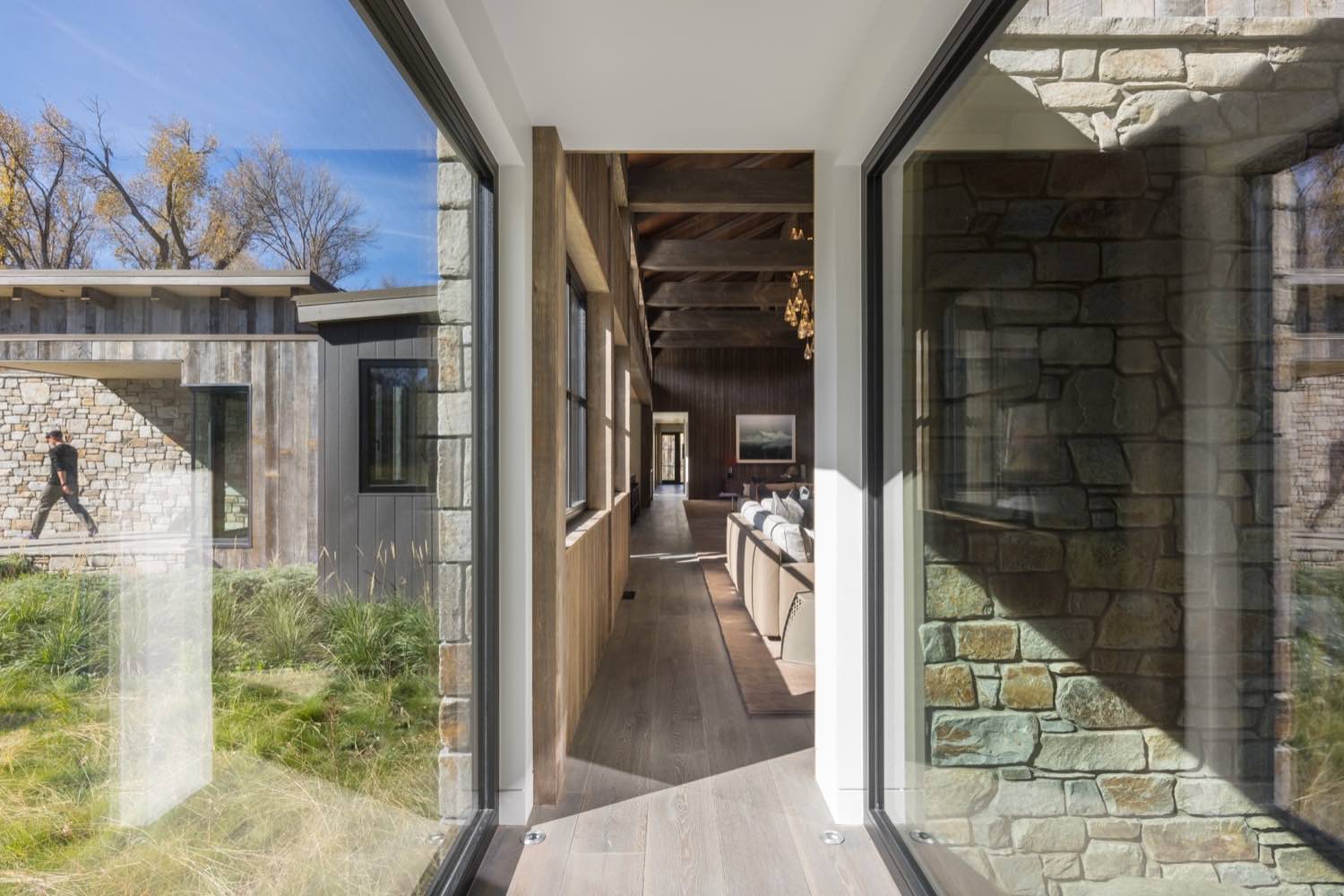
The outdoor fireplace on the main terrace extends the usable season. It's built from the same ledgestone as the house, with heavy timber posts supporting the roof structure above. The deck is wood, warm underfoot, and low enough that you feel connected to the water rather than elevated above it.
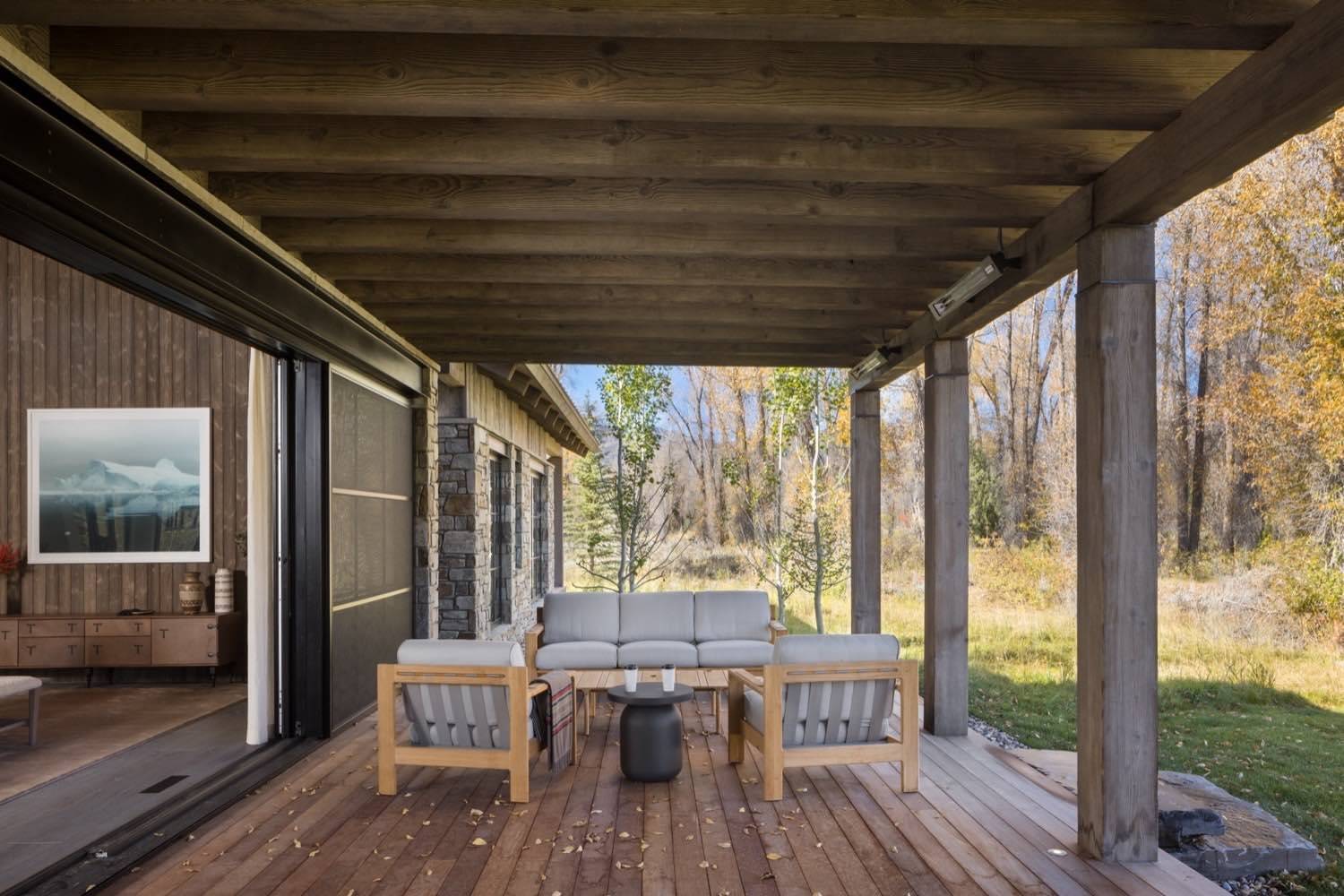
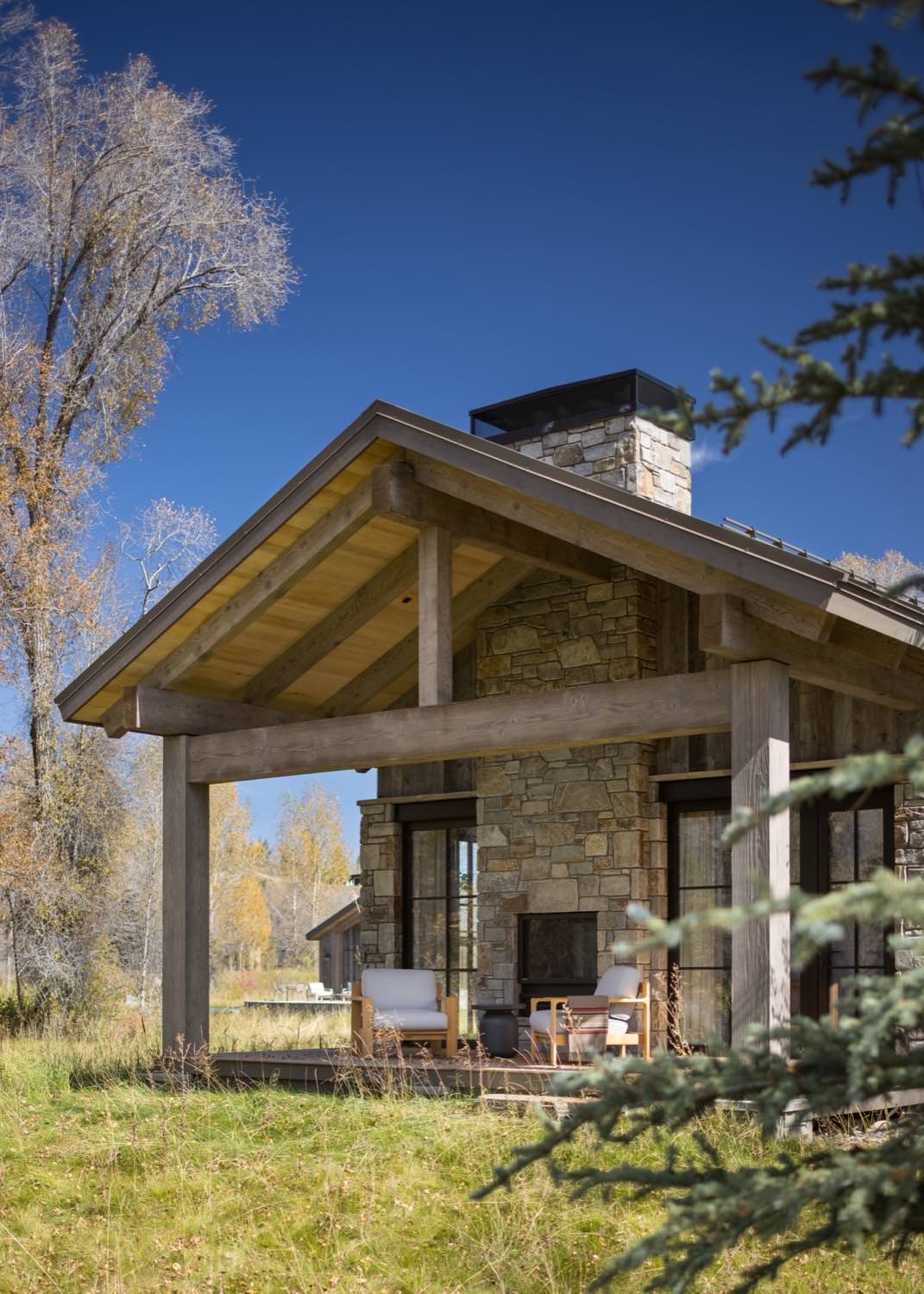
What makes this work is the relationship between buildings, water, and landscape. The structures don't compete with the setting. They settle into it, creating moments where you can pause and take in what's around you. That's what we're after, making space that enhances how people experience a place rather than overwhelming it.
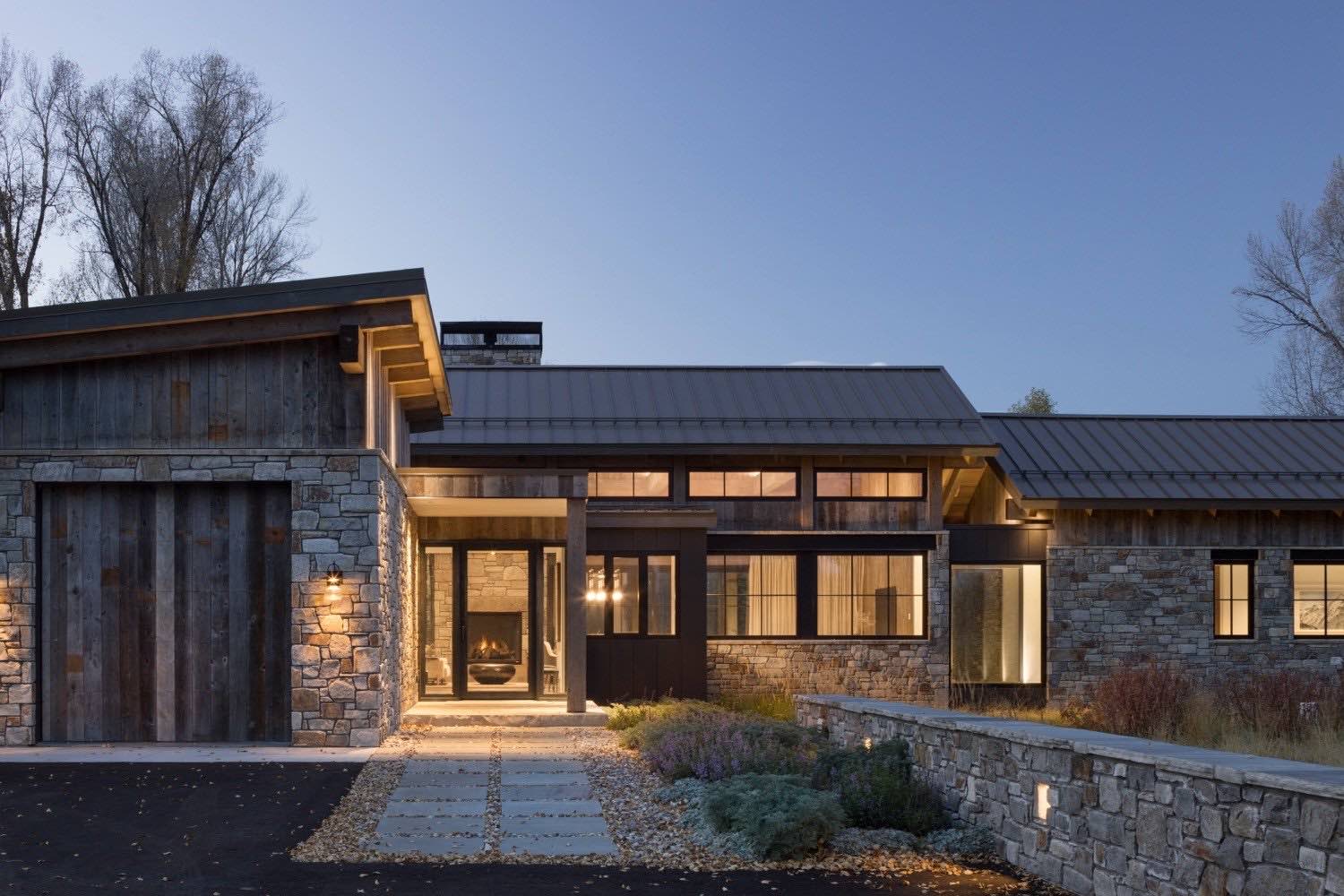
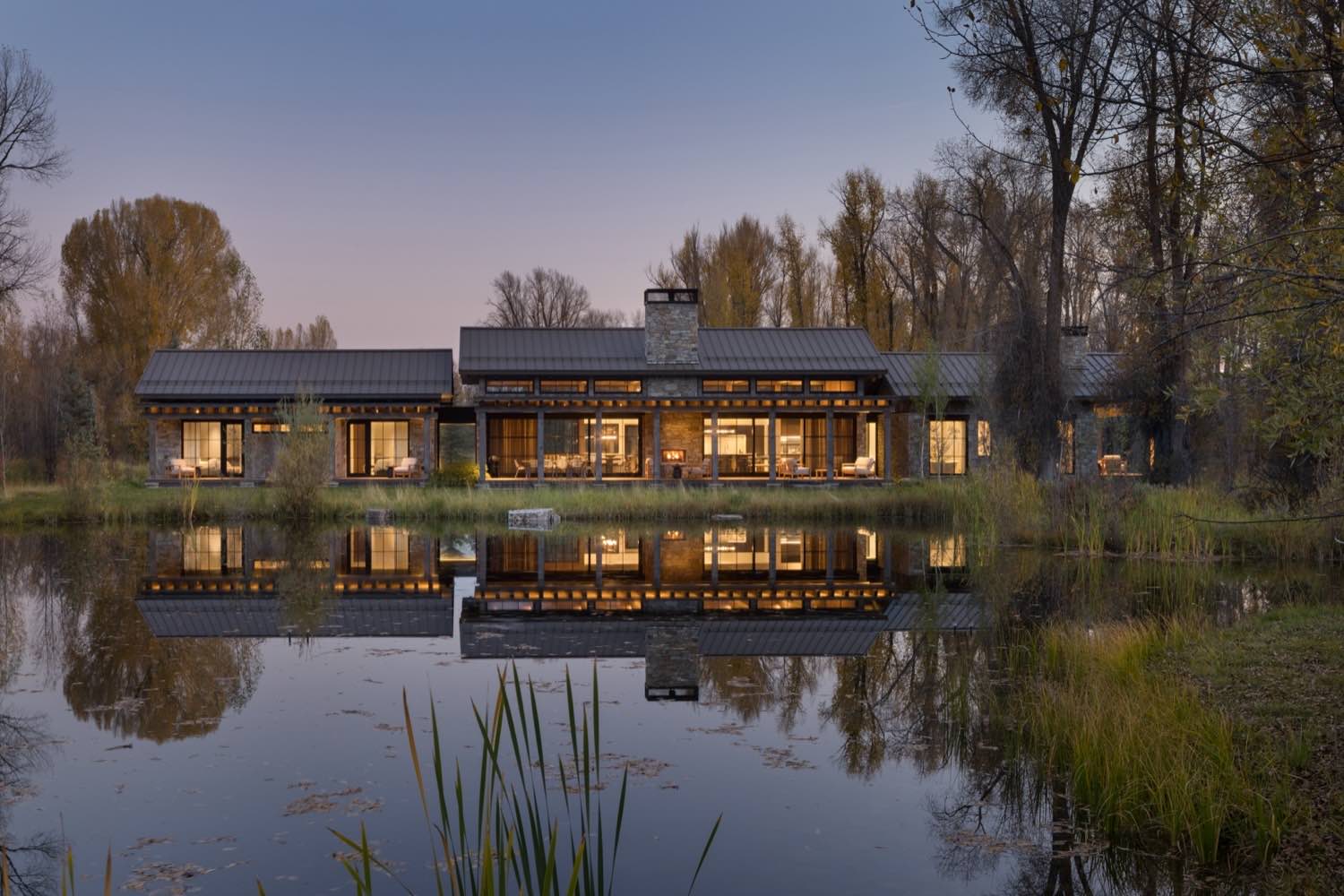
The site offers long views toward the mountains, but the pond creates the intimate foreground. Early morning, when mist rises off the water, the buildings emerge slowly. Late in the day, everything reflects in the still surface. These are the moments that make architecture worthwhile, when the design creates a framework for experiencing light and landscape.
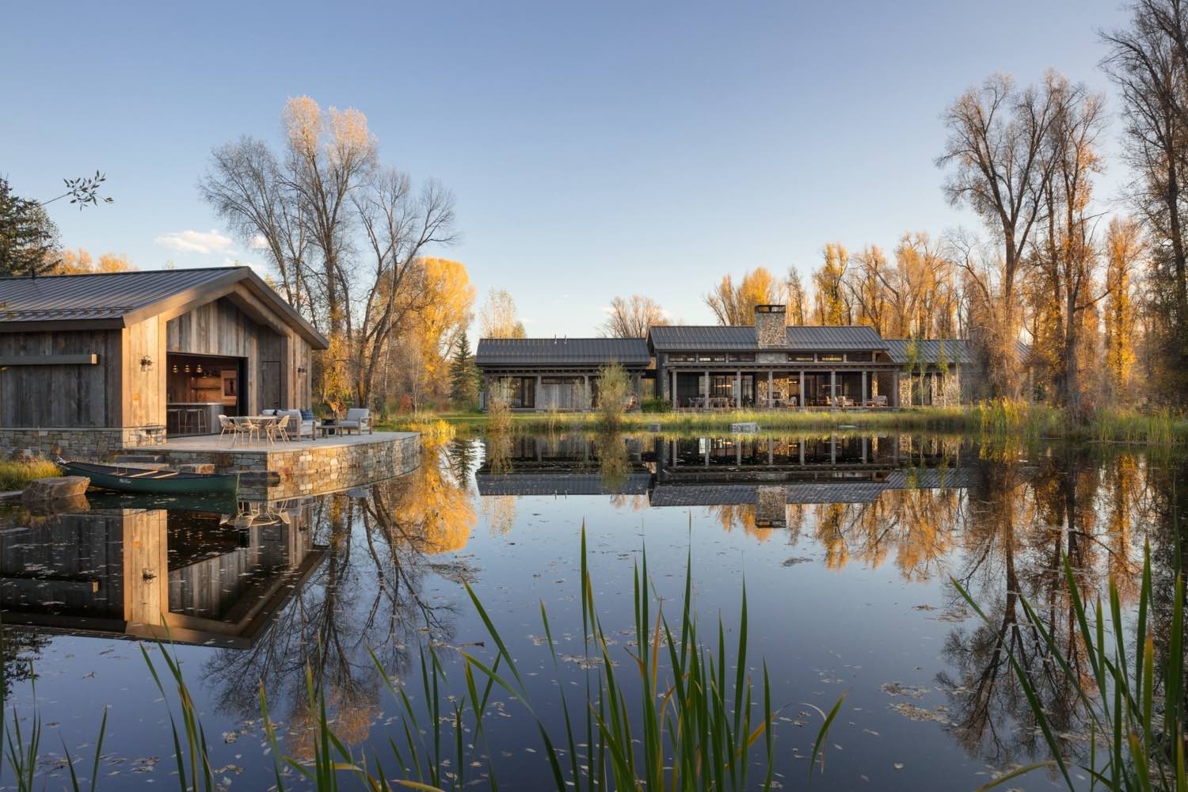
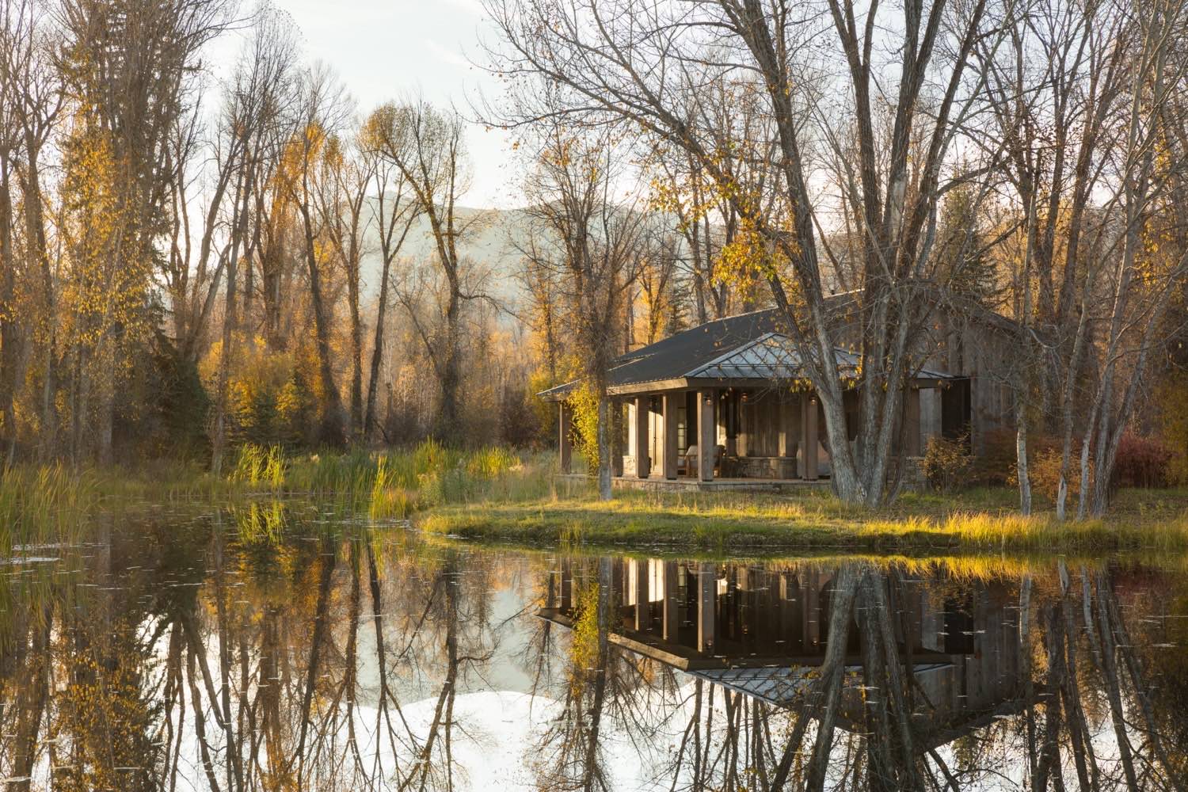
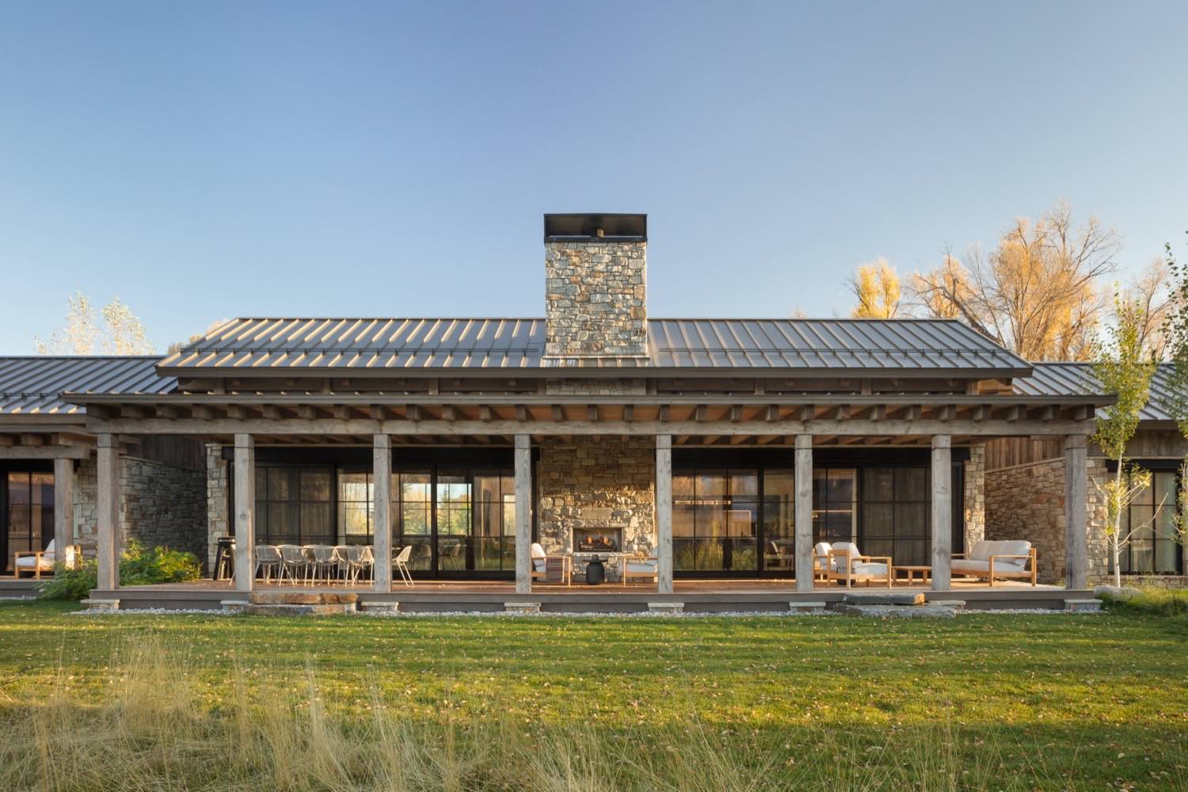
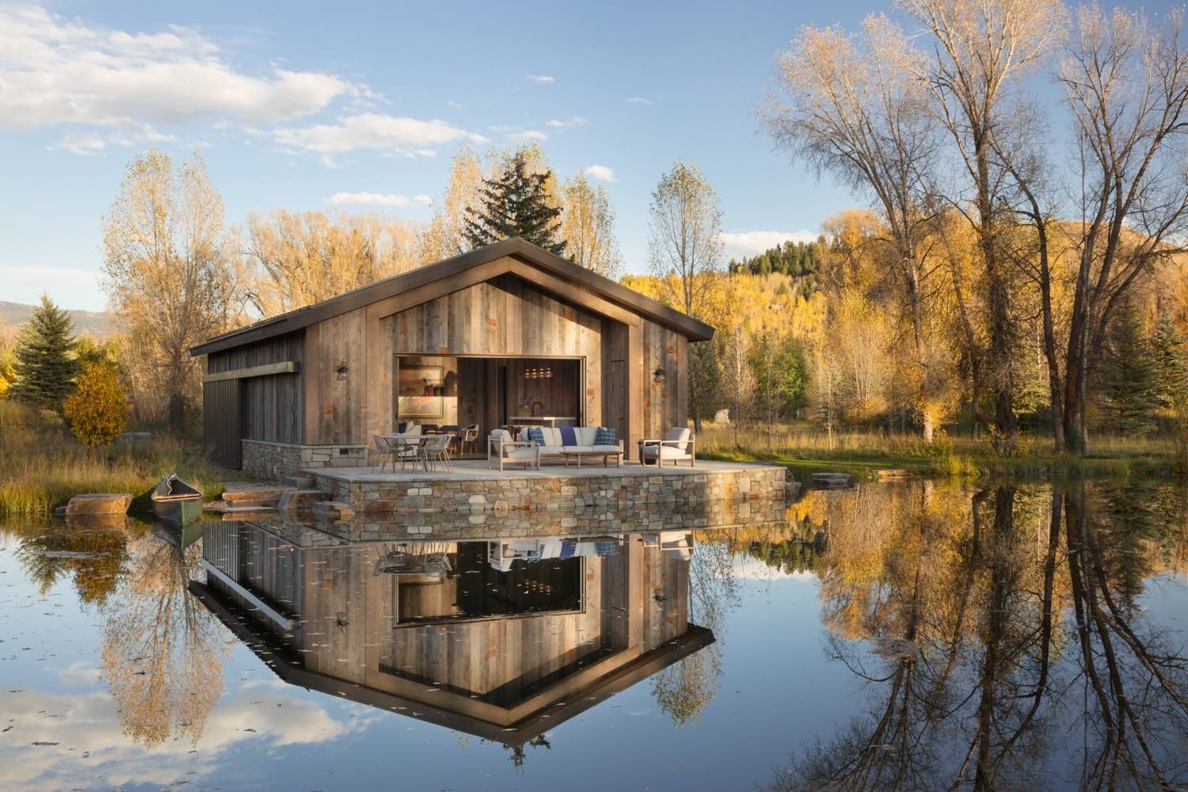
If you're considering a project that needs to work with water or landscape in a thoughtful way, we'd like to hear from you.
Photos by Aaron Kraft
