Elevated Living on Broadway
This project asked us to think differently about density. The site sits along Broadway in town, and the challenge was creating multiple residential units that felt individual while sharing the same piece of ground.
We approached it by breaking the building into distinct volumes that read as separate structures. Each unit gets its own identity through the way the wood cladding wraps the upper floors, but they're tied together by a shared concrete base and the bridges that connect them. It's a compromise between independence and community.
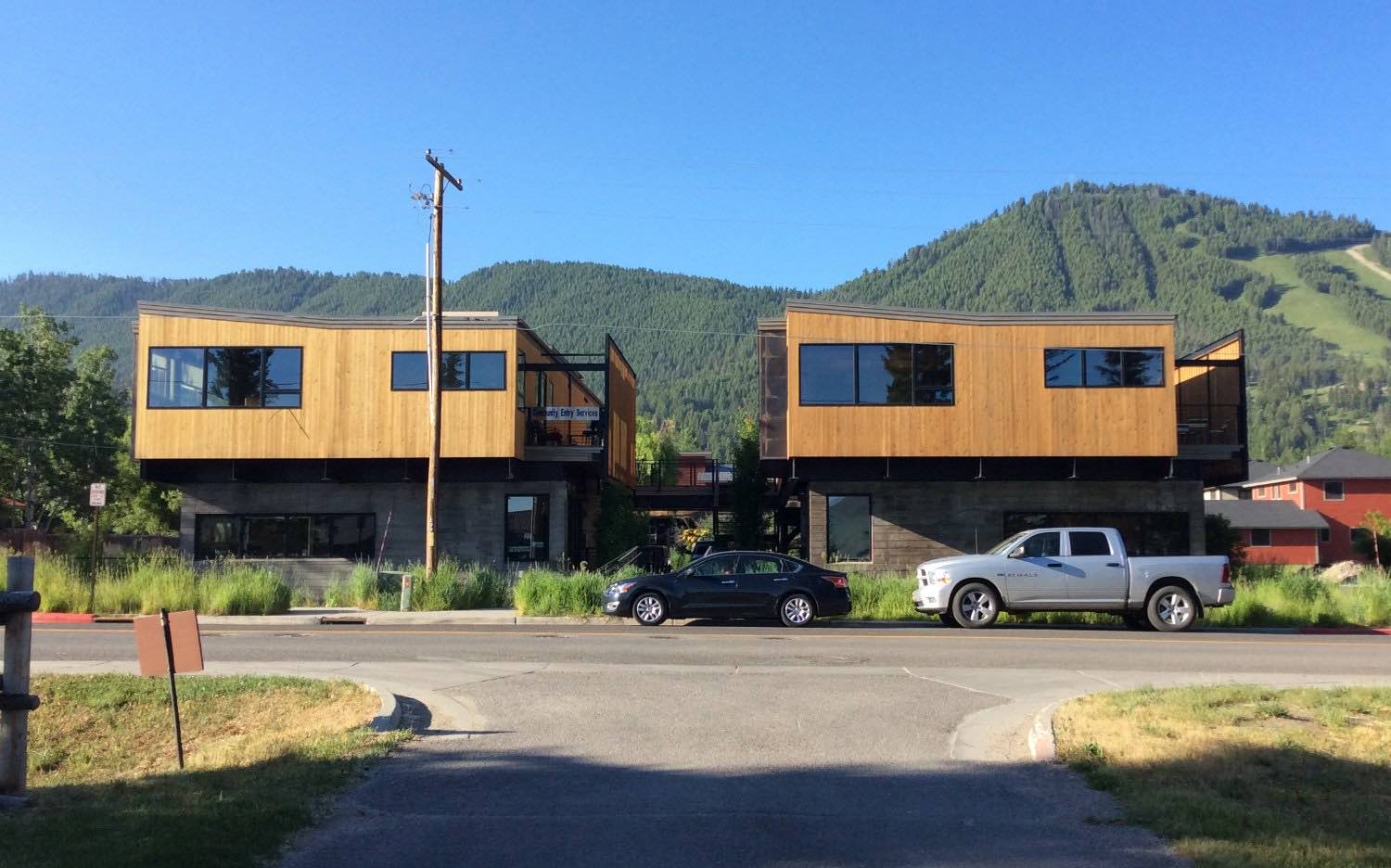
The structural concept came from the site constraints. By lifting the living spaces on steel columns, we opened up the ground level for parking and mechanical systems while creating a buffer from street noise. The concrete base does the heavy work, board-formed to give it texture and weight, while the upper volumes cantilever out in places to maximize interior space.
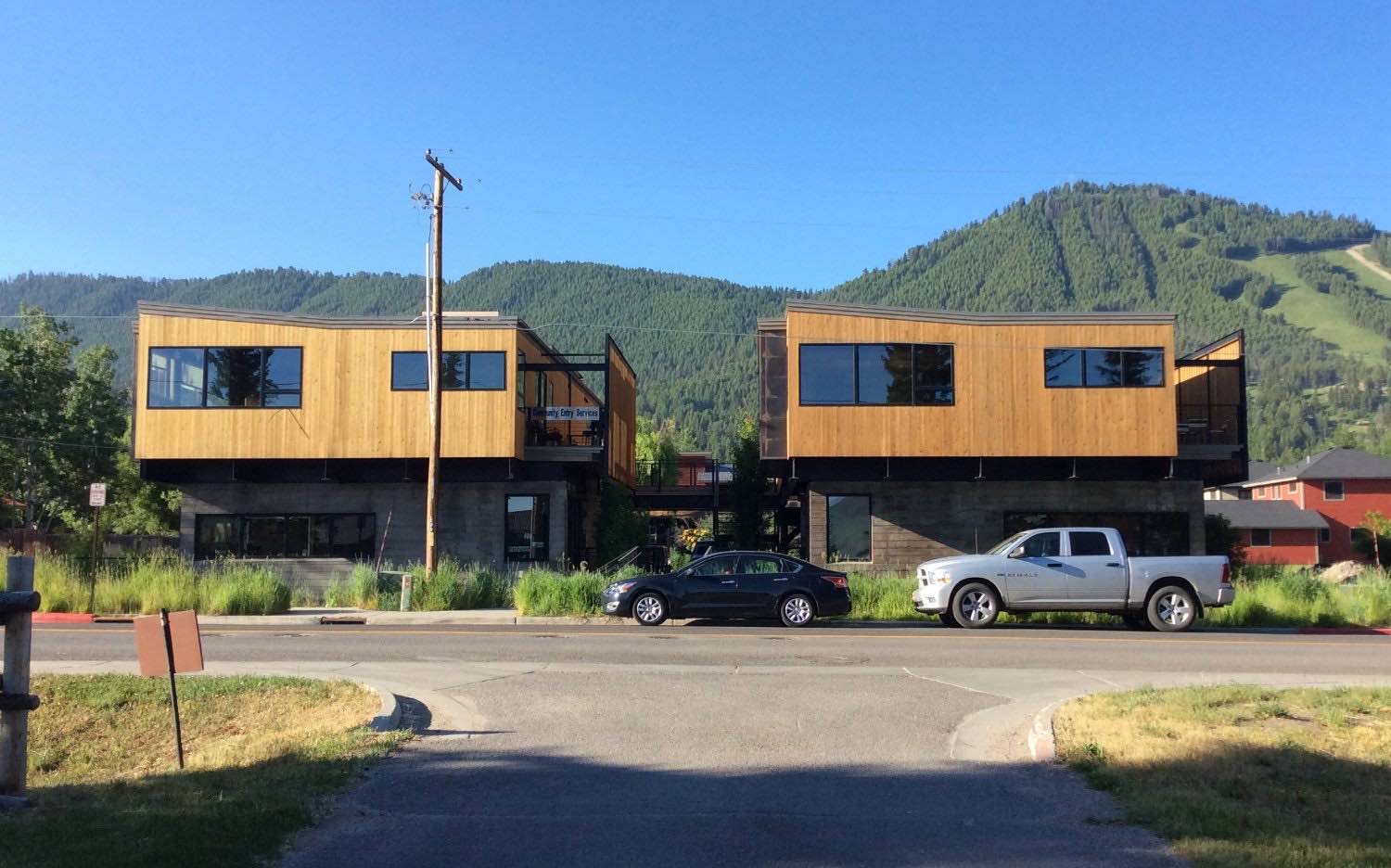
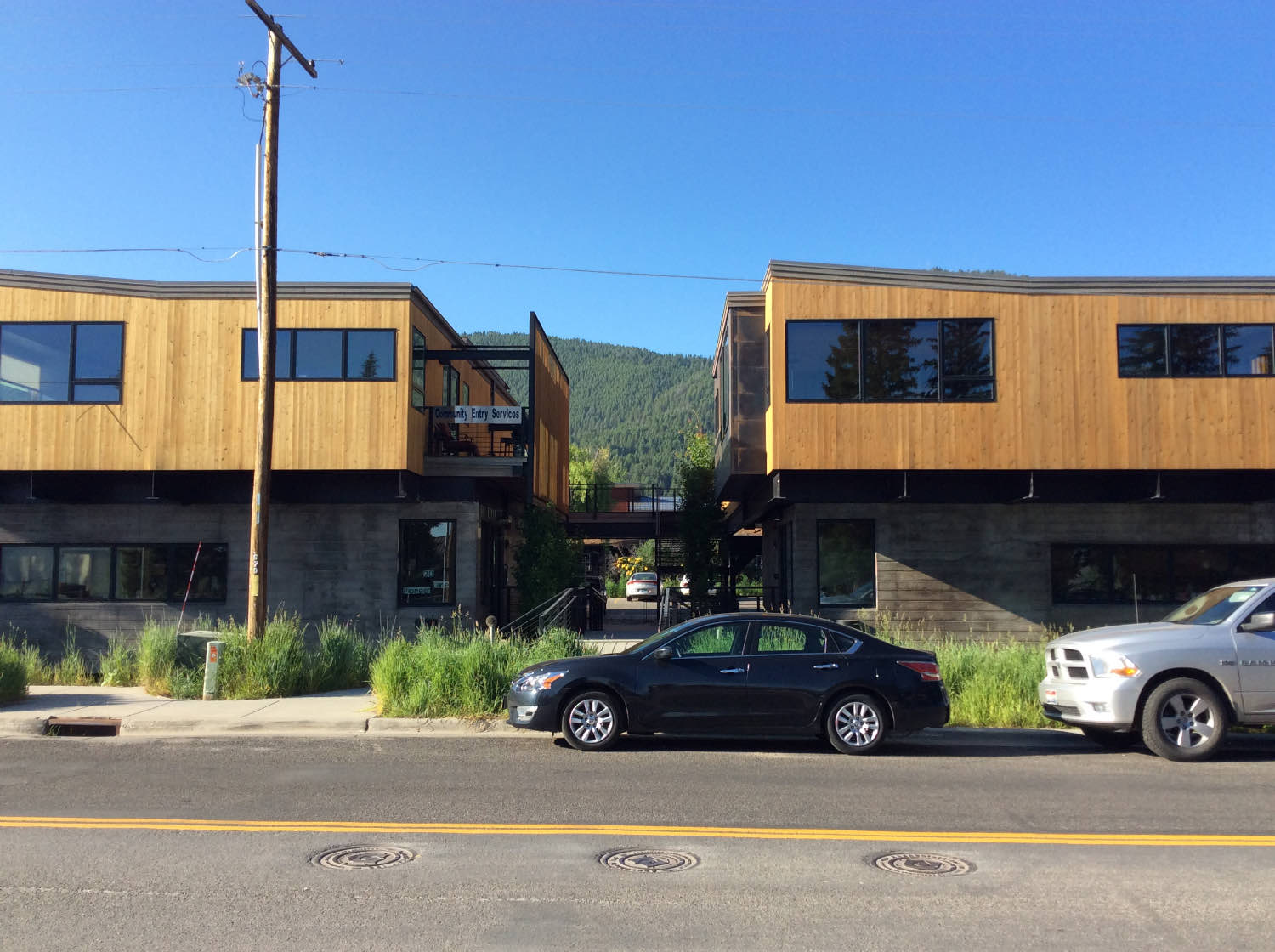
The wood siding is vertical tongue-and-groove, and we varied it with some flat panels and some vertical slat screens. This gives the facades depth and breaks down the scale. Where units needed privacy but still wanted light, the slatted sections filter views while keeping the transparency.
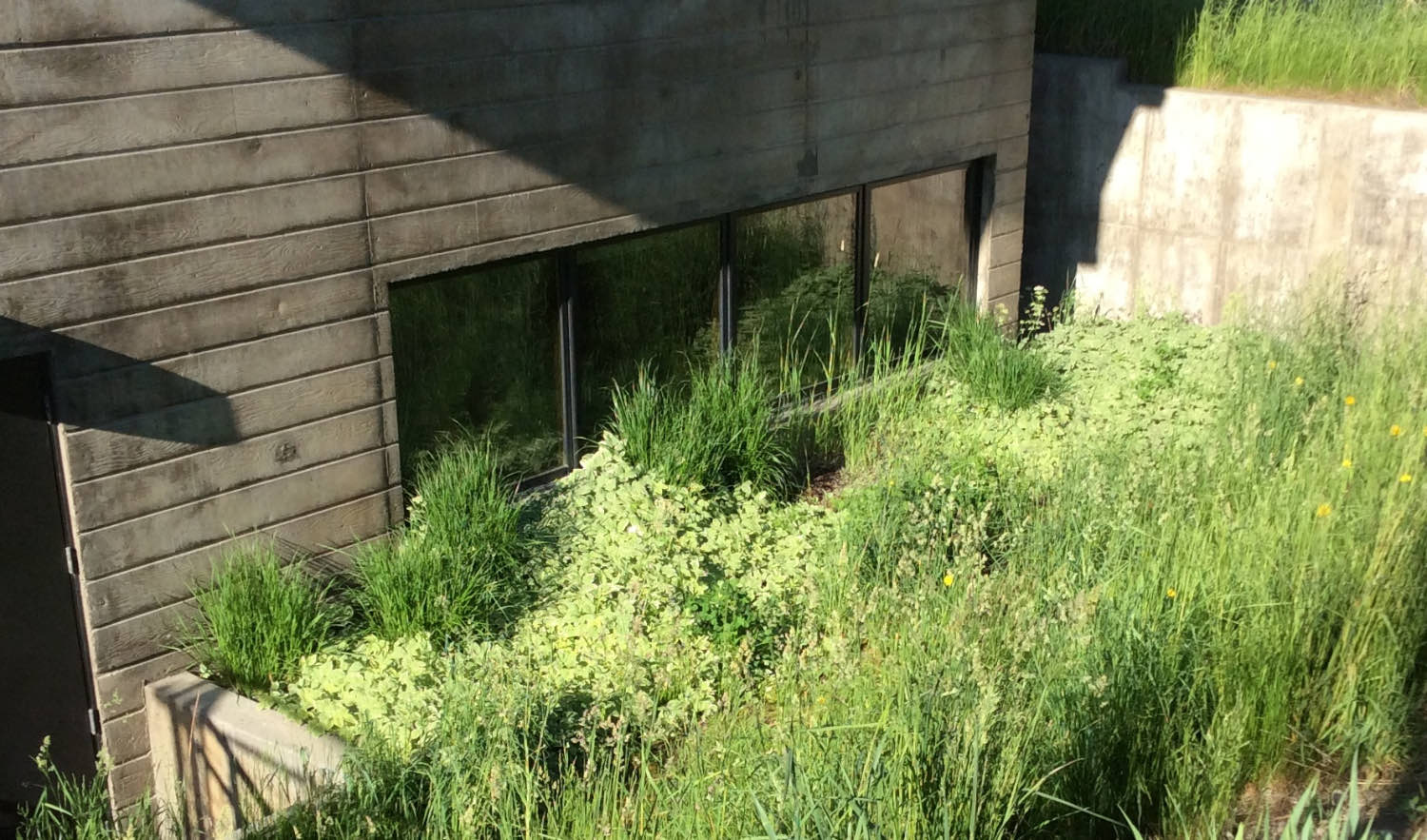
Between the buildings, we designed a network of bridges and walkways with horizontal cable railings. These aren't just circulation, they create outdoor spaces elevated above grade where residents can pause and take in the mountain views. The decking extends into small balconies that give each unit some private exterior space.
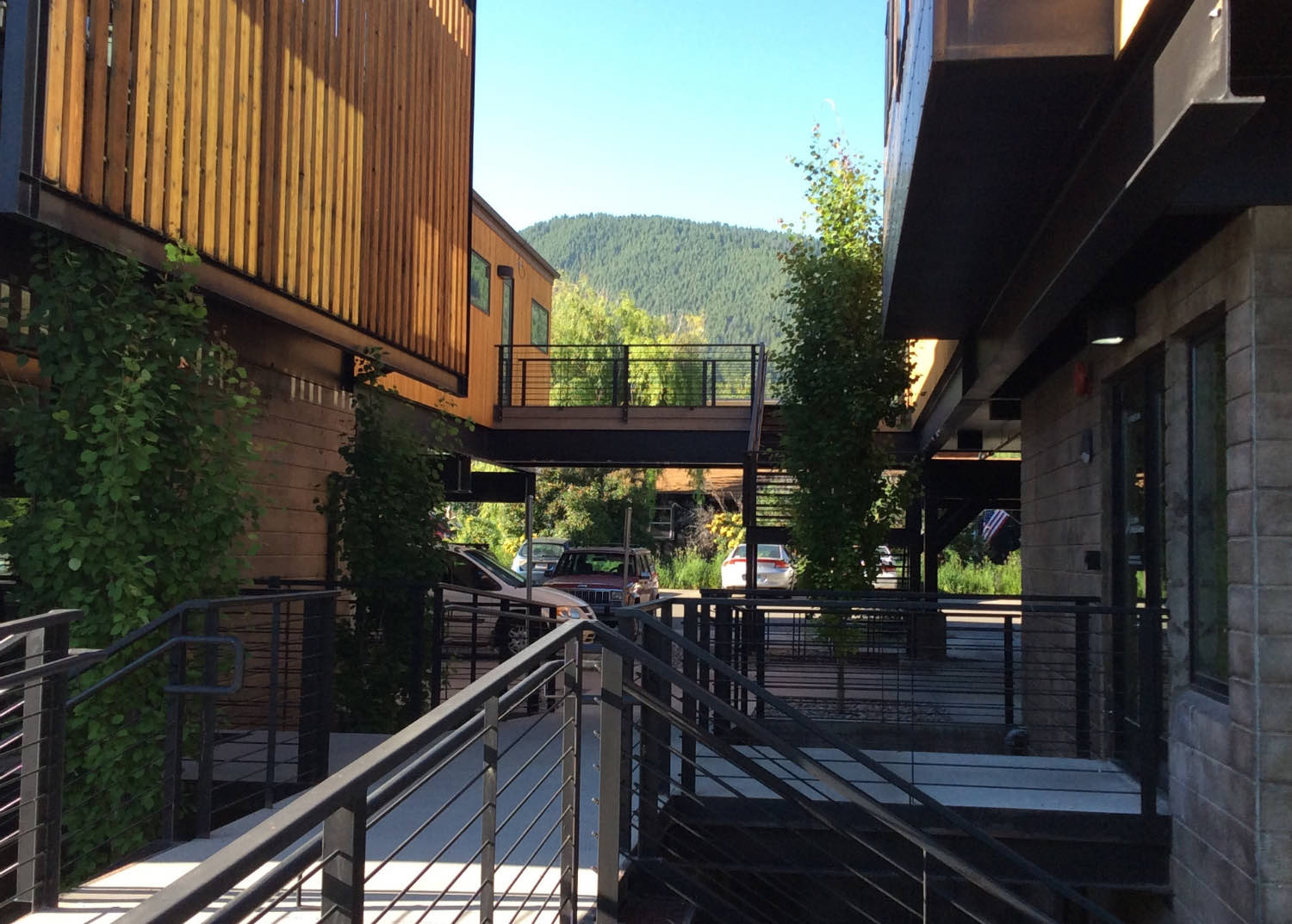
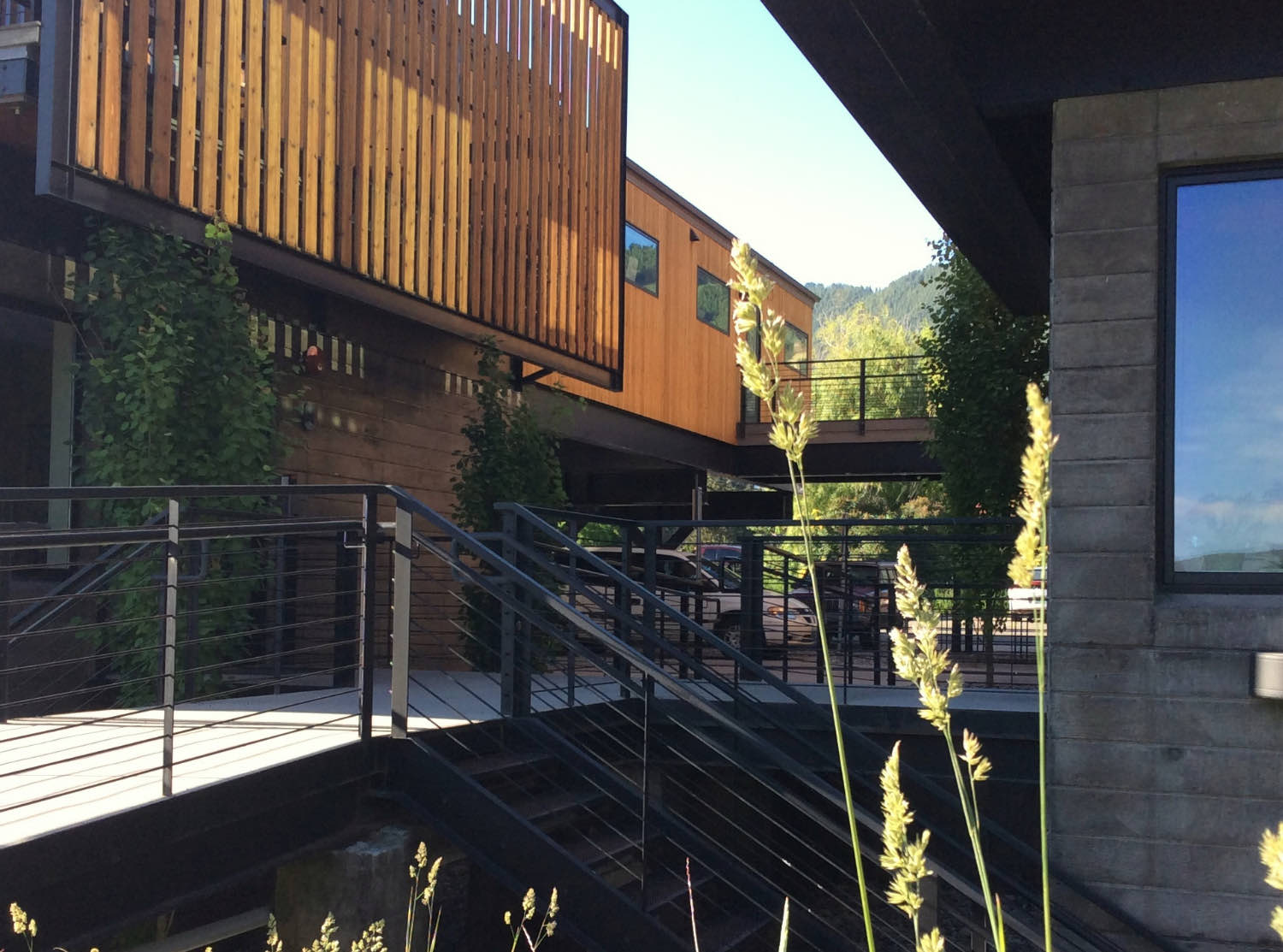
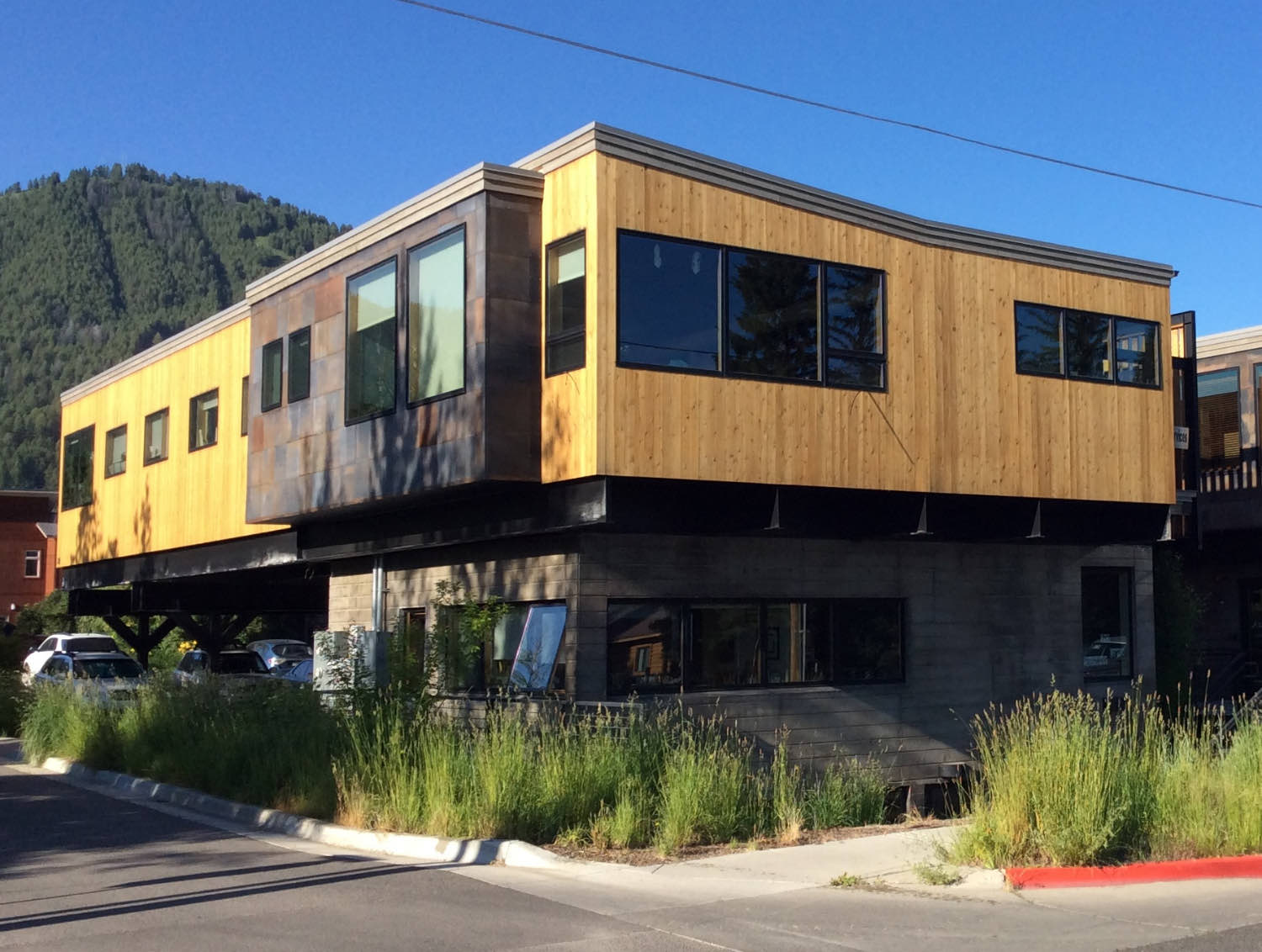
The concrete continues up from the foundation in places, forming solid masses that anchor the composition and house stairs. These darker vertical elements contrast with the lighter wood volumes and give the whole assembly a sense of permanence. The wood will weather over time to a silvery gray, but the concrete stays constant.
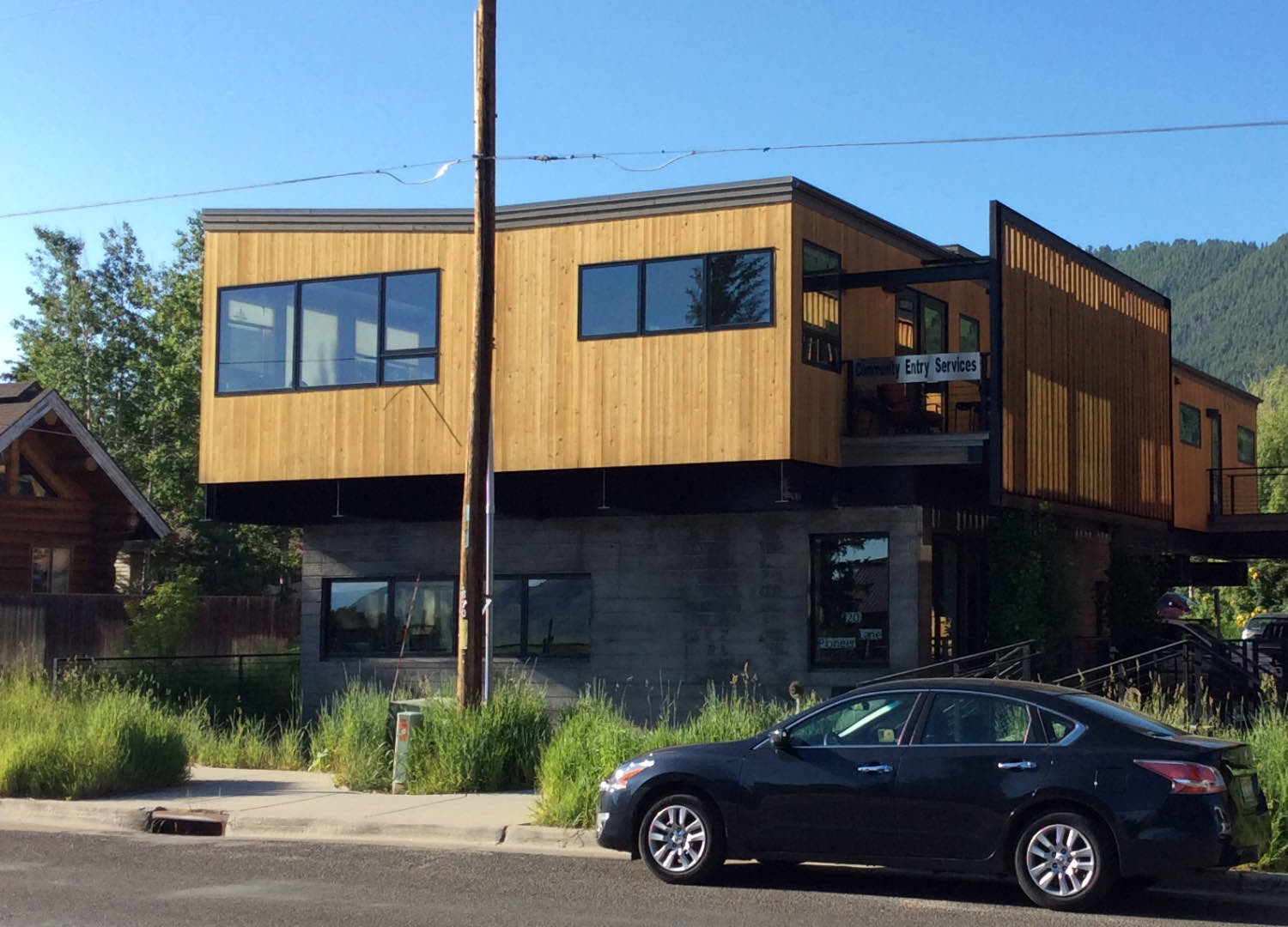
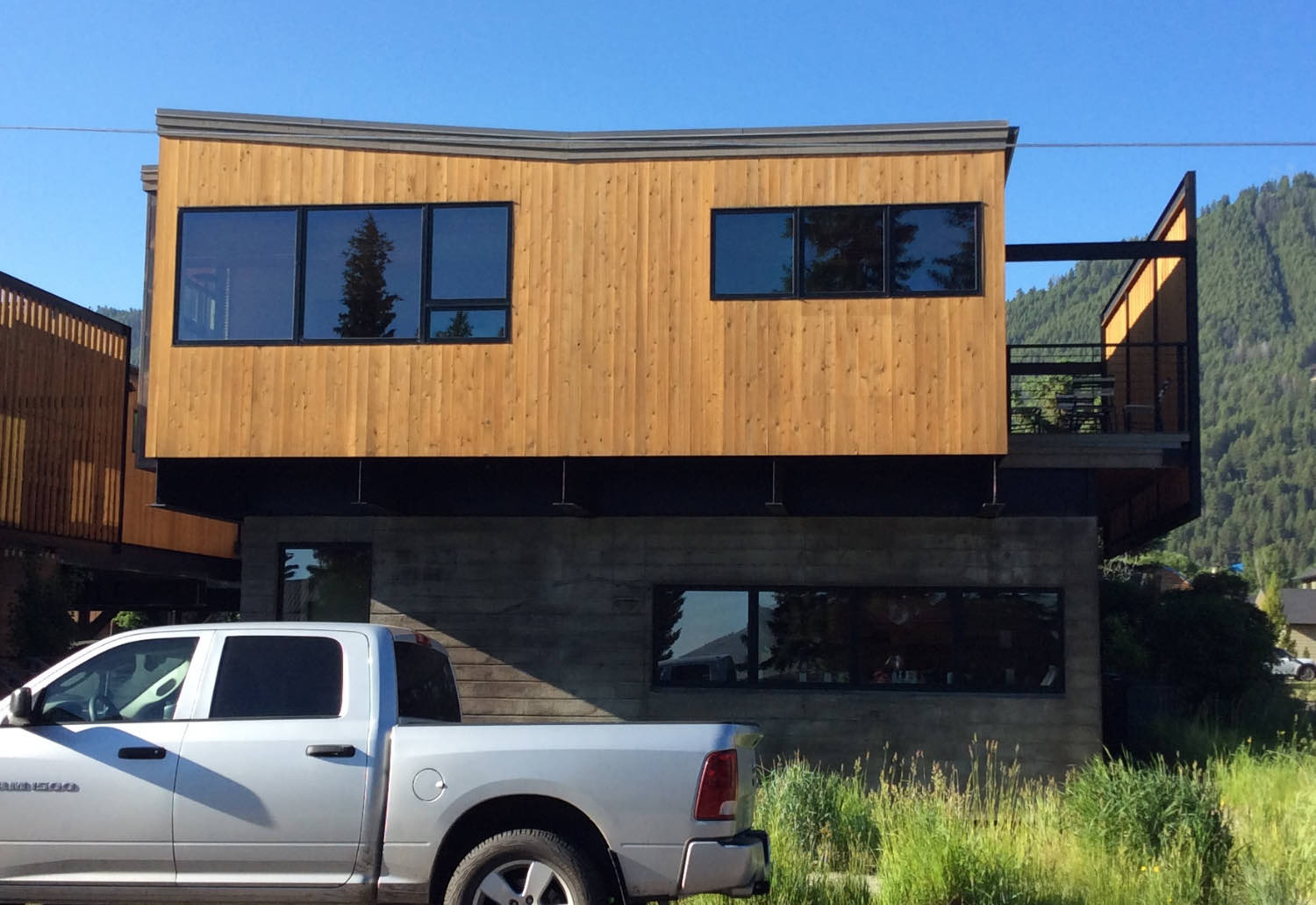
From inside the courtyard space, the buildings frame views out to the landscape beyond. The elevated walkways create layers of transparency, so you're always aware of the mountains in the distance even as you move through the more enclosed areas of the site.
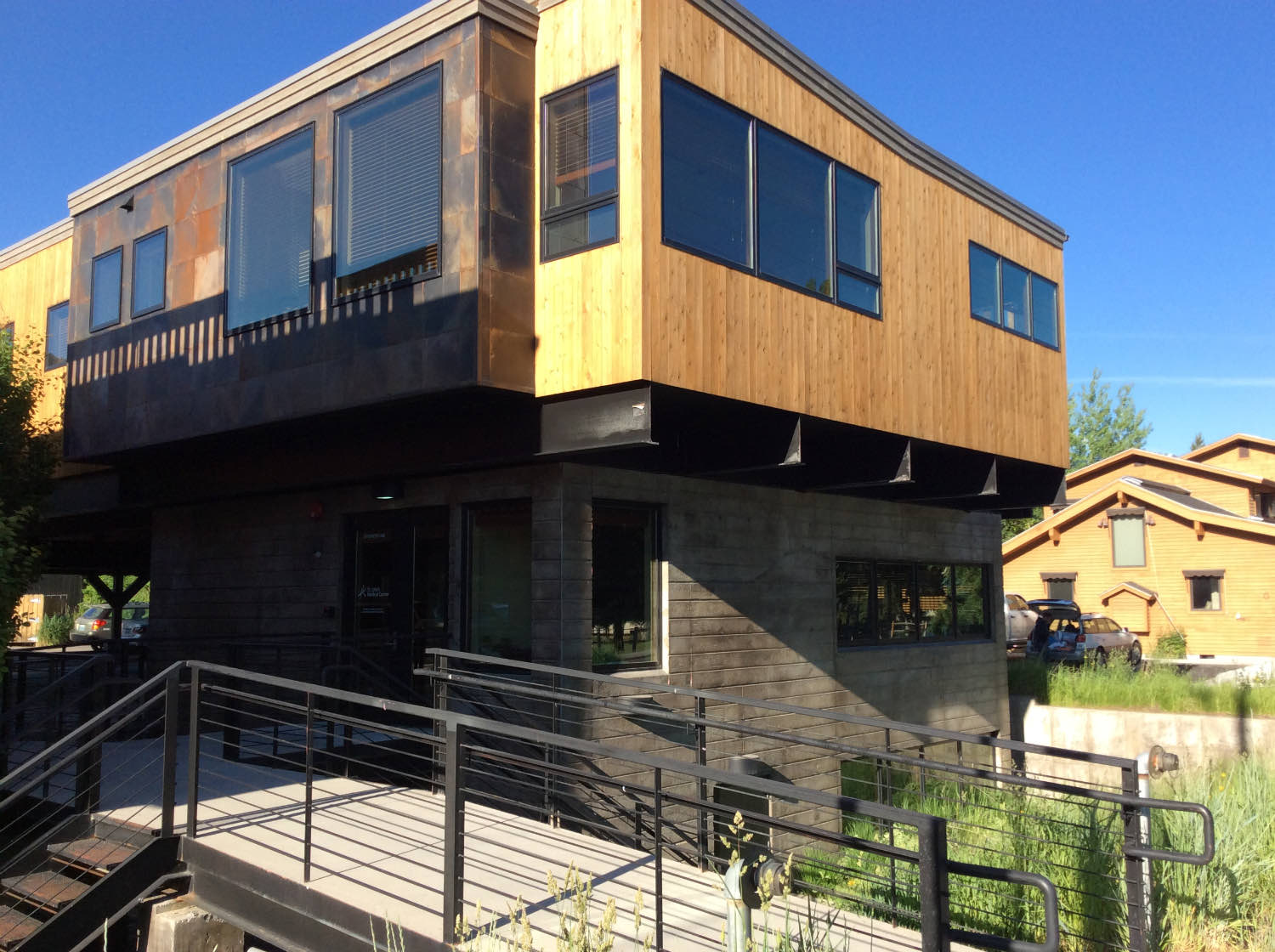
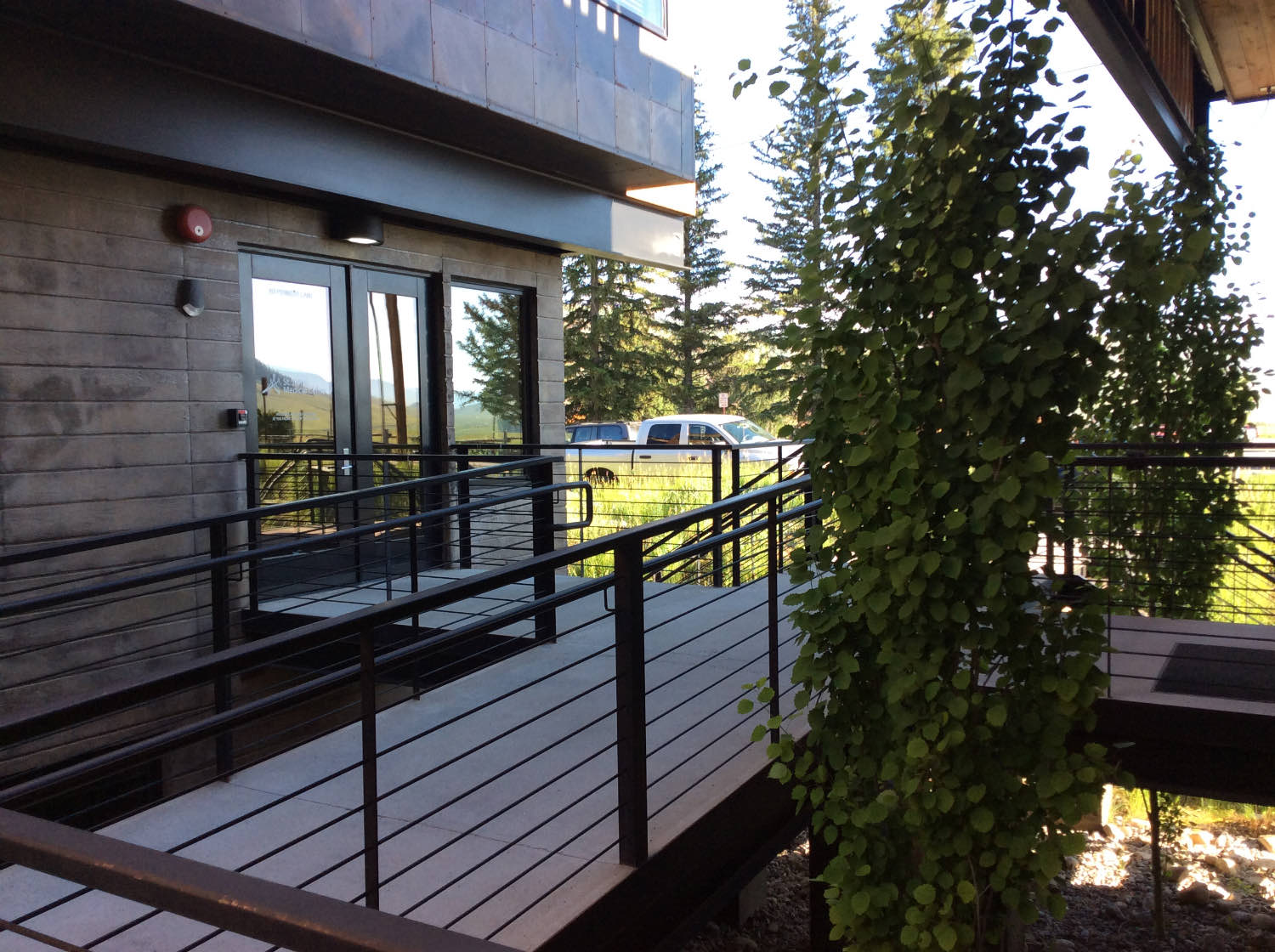
The landscaping works with the architecture instead of fighting it. Native grasses fill the planting beds between the buildings and along the street edge, softening the hard surfaces without requiring much maintenance. The green roof planters on some of the upper decks add another layer of texture and help with stormwater management.
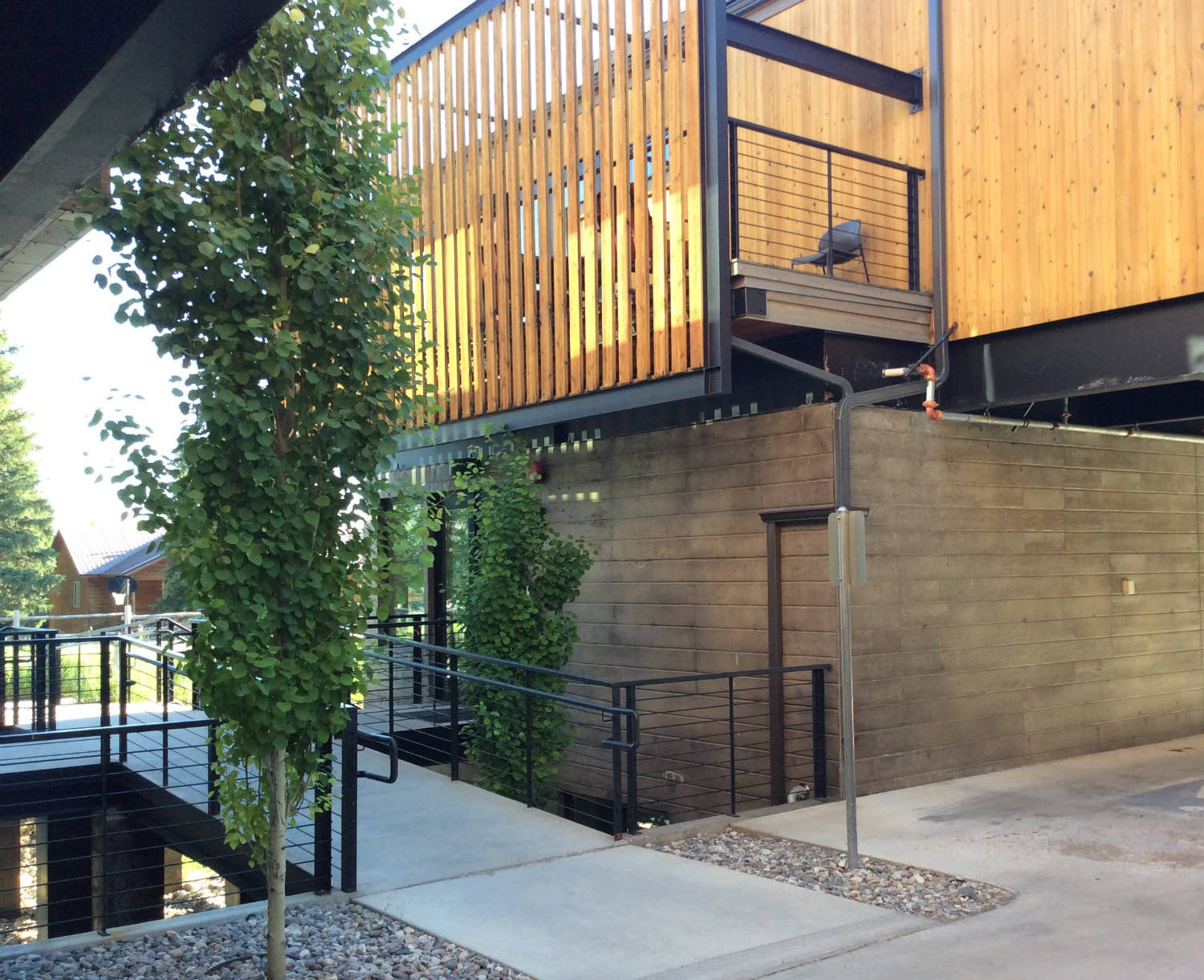
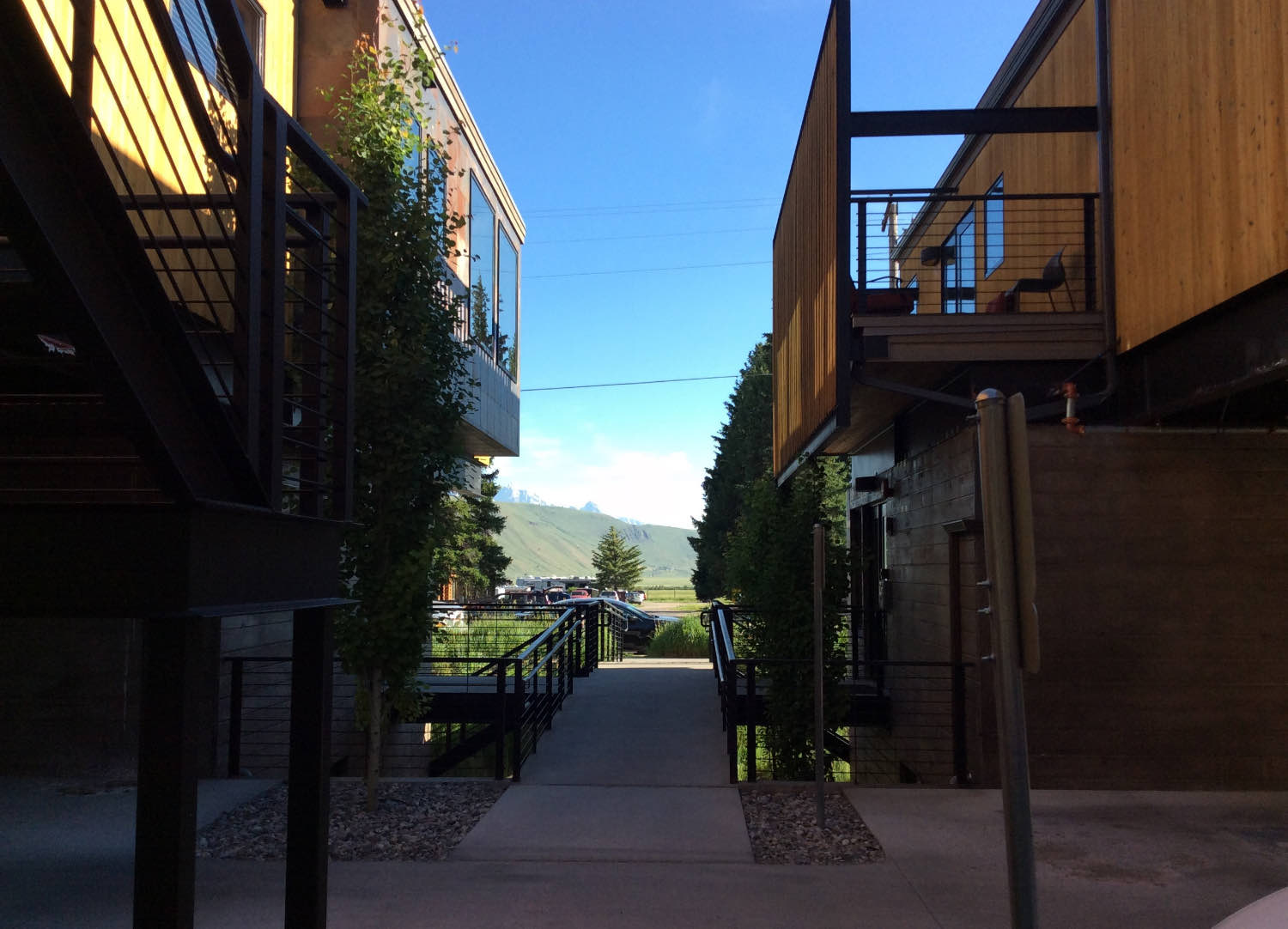
The ground level stays open and functional. Metal stairs connect the upper levels to grade, and the exposed structure under the buildings reads honestly. We didn't try to hide the engineering, it's part of the character of the place.
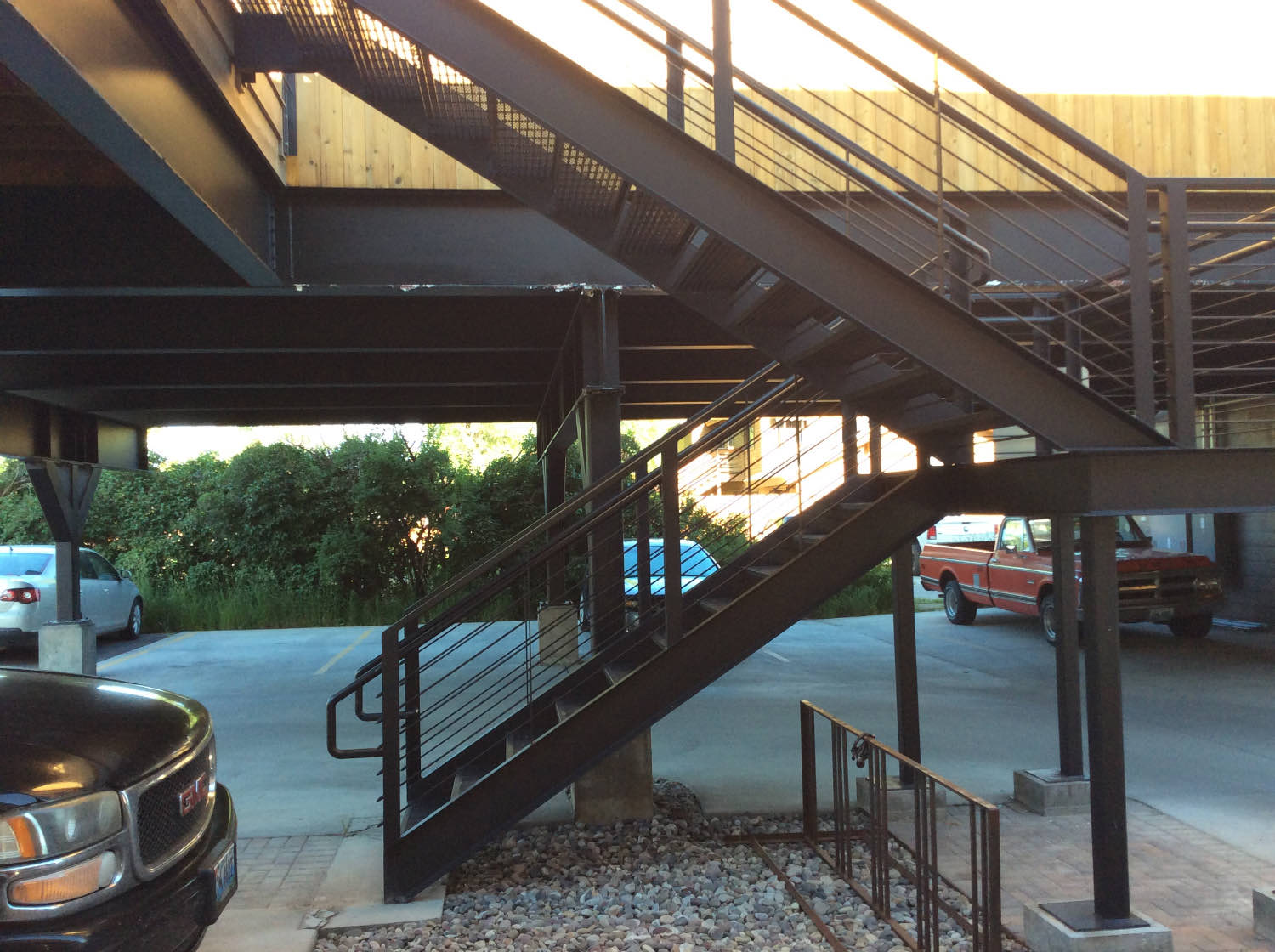
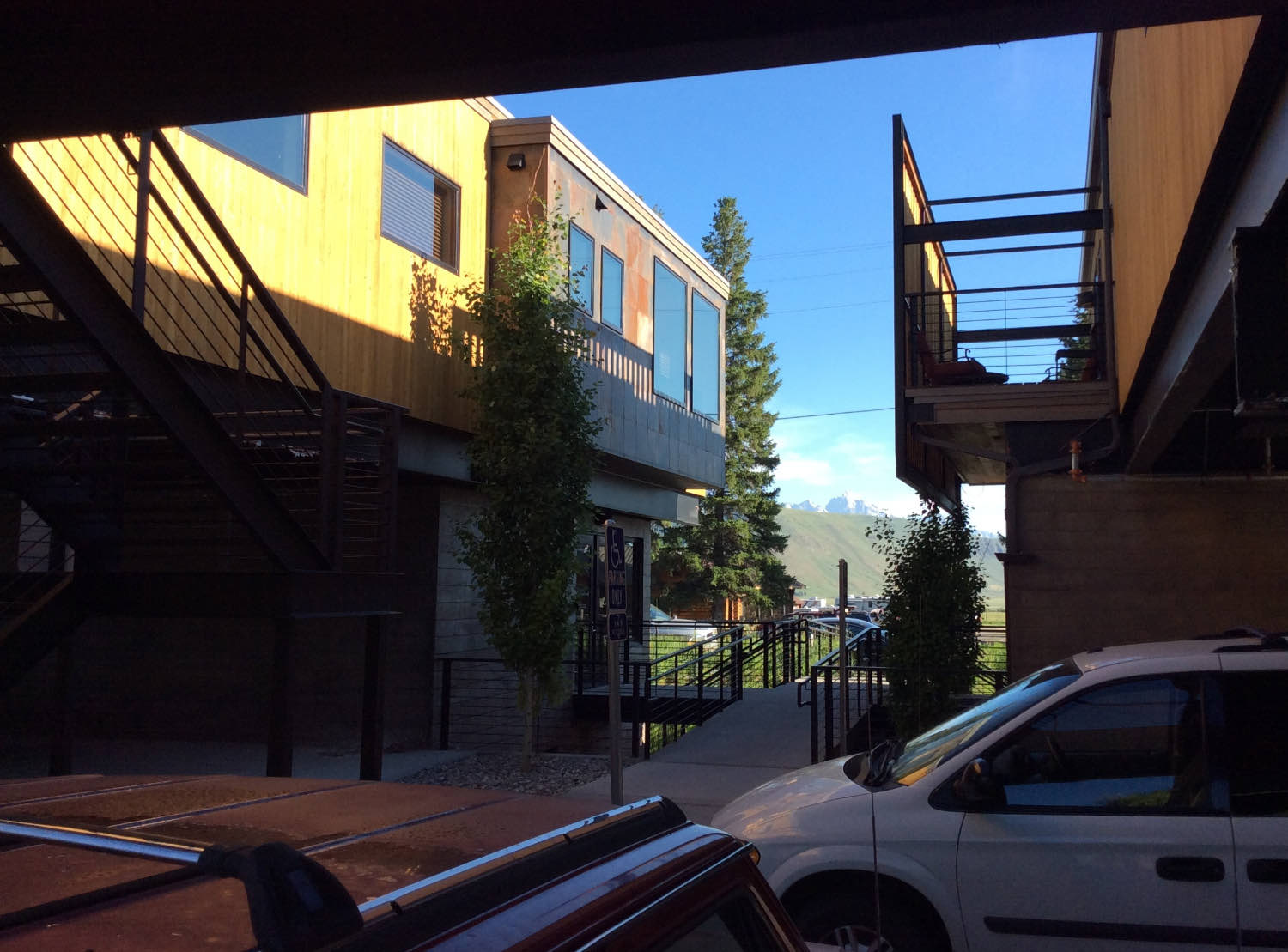
Each facade has a different character depending on its orientation and function. Some units have large horizontal window bands for capturing views, others use smaller punched openings where privacy matters more. The variation keeps the complex from feeling repetitive.
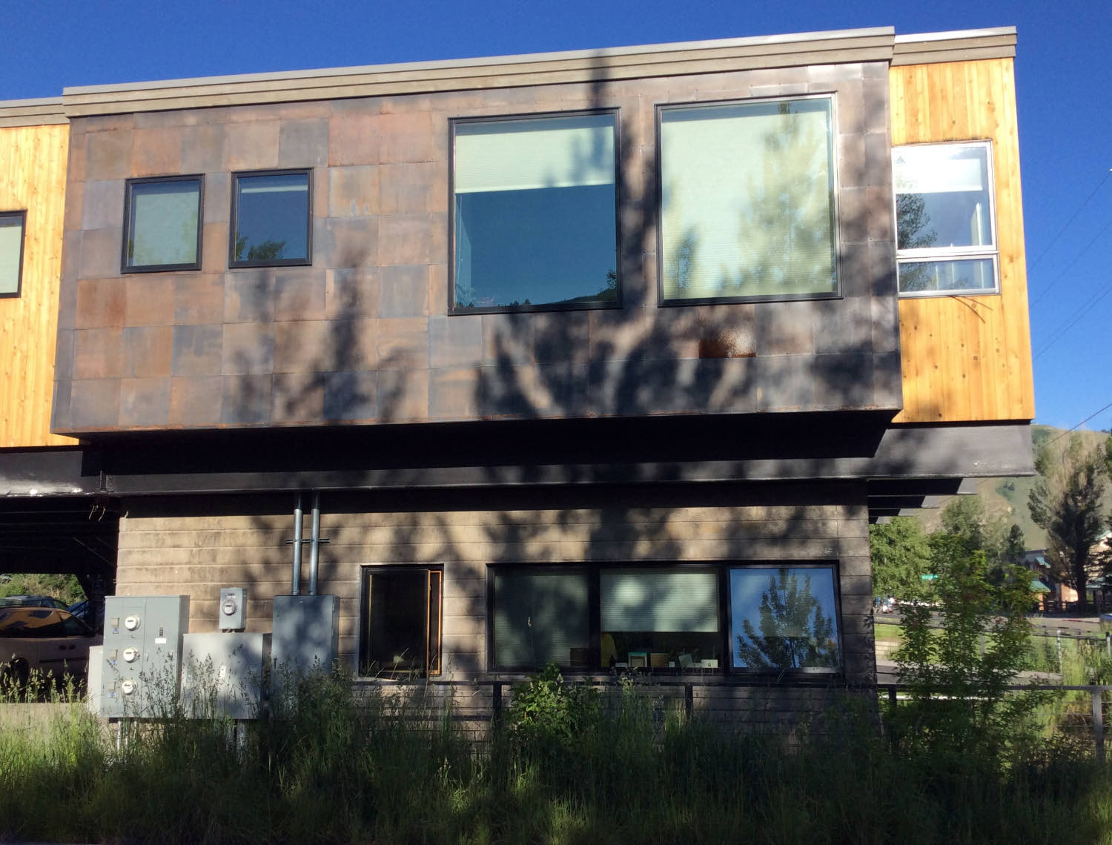
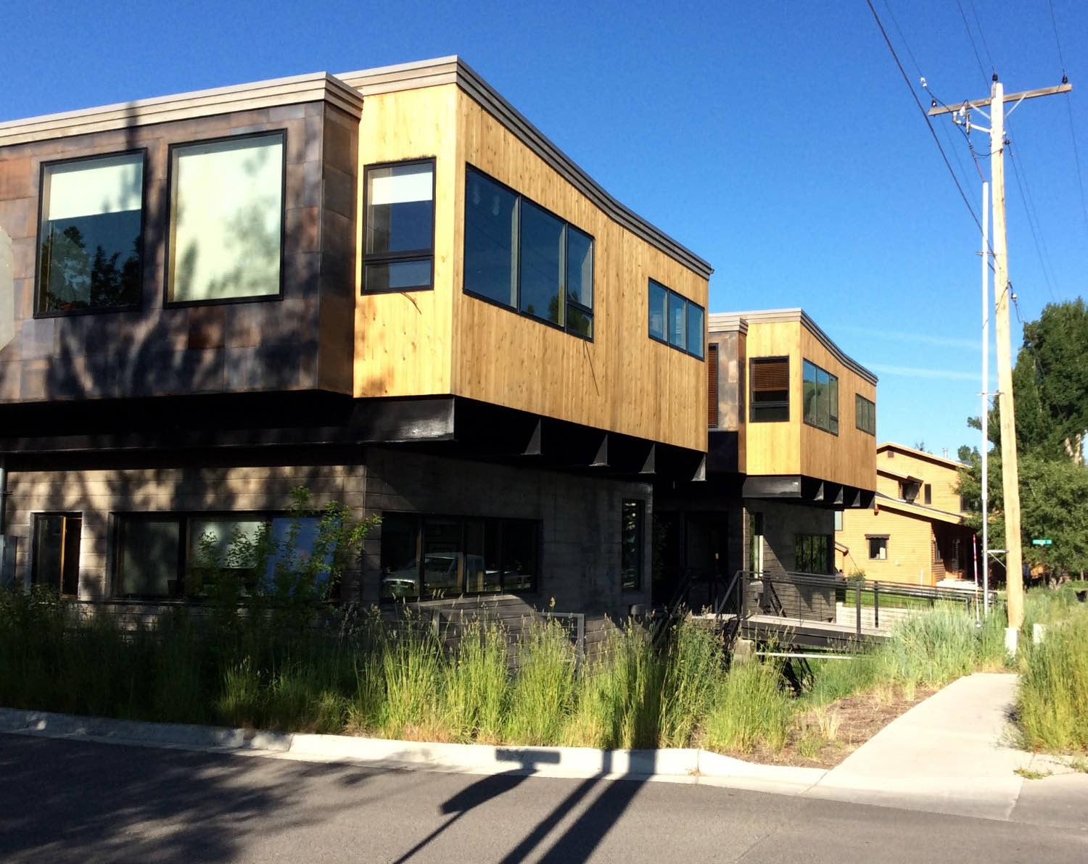
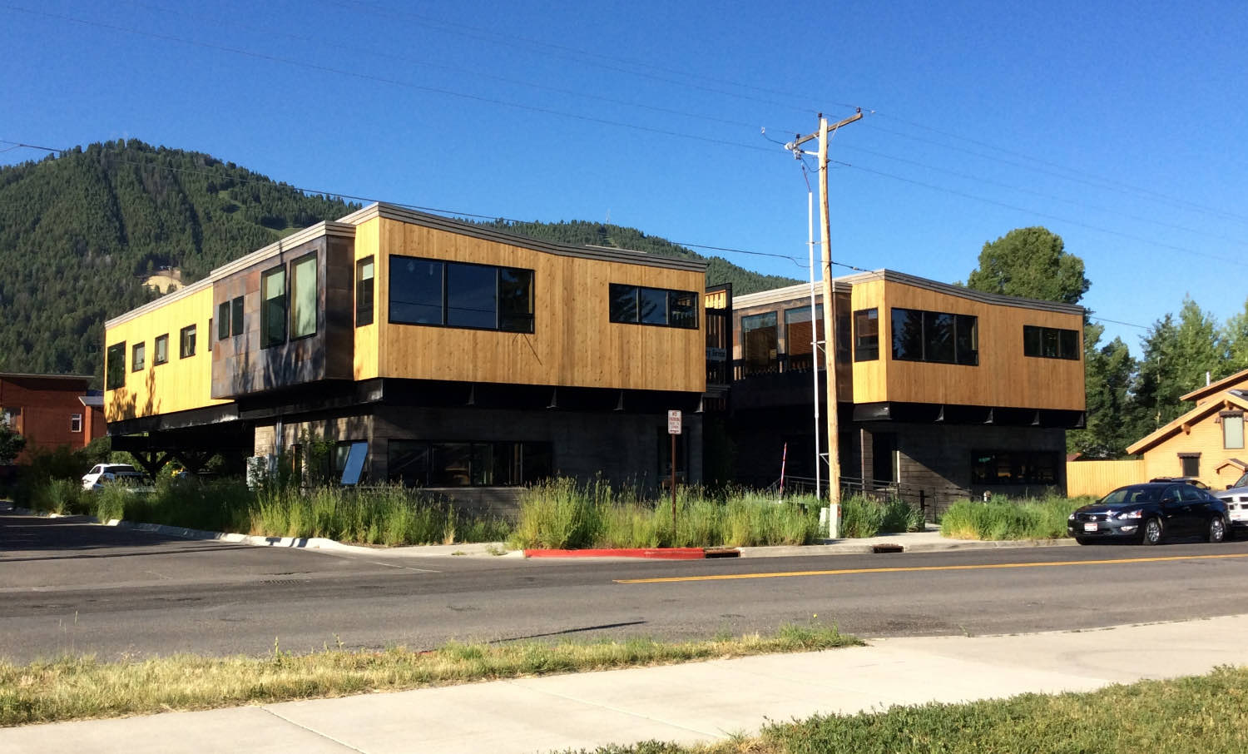
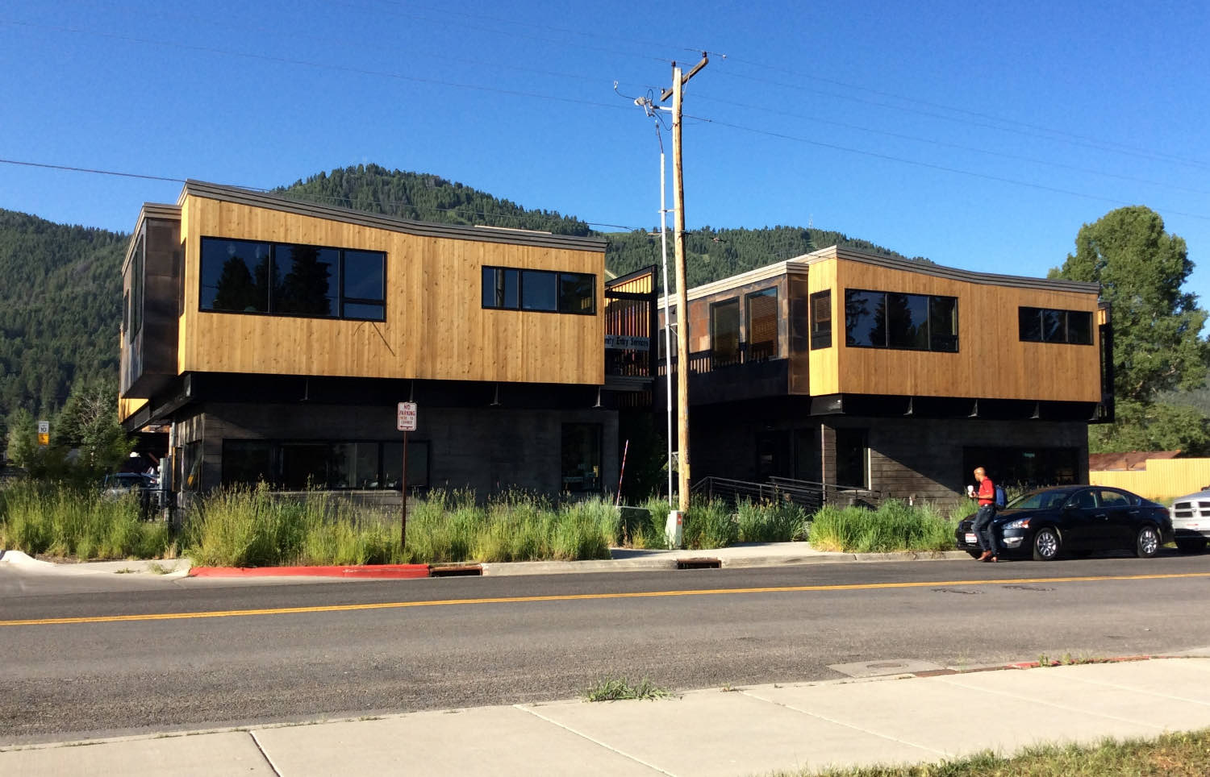
From the street, the buildings present a unified composition while maintaining their individual character. The horizontal band where the wood meets the concrete creates a strong datum line that ties everything together visually, even as the volumes shift and overlap.
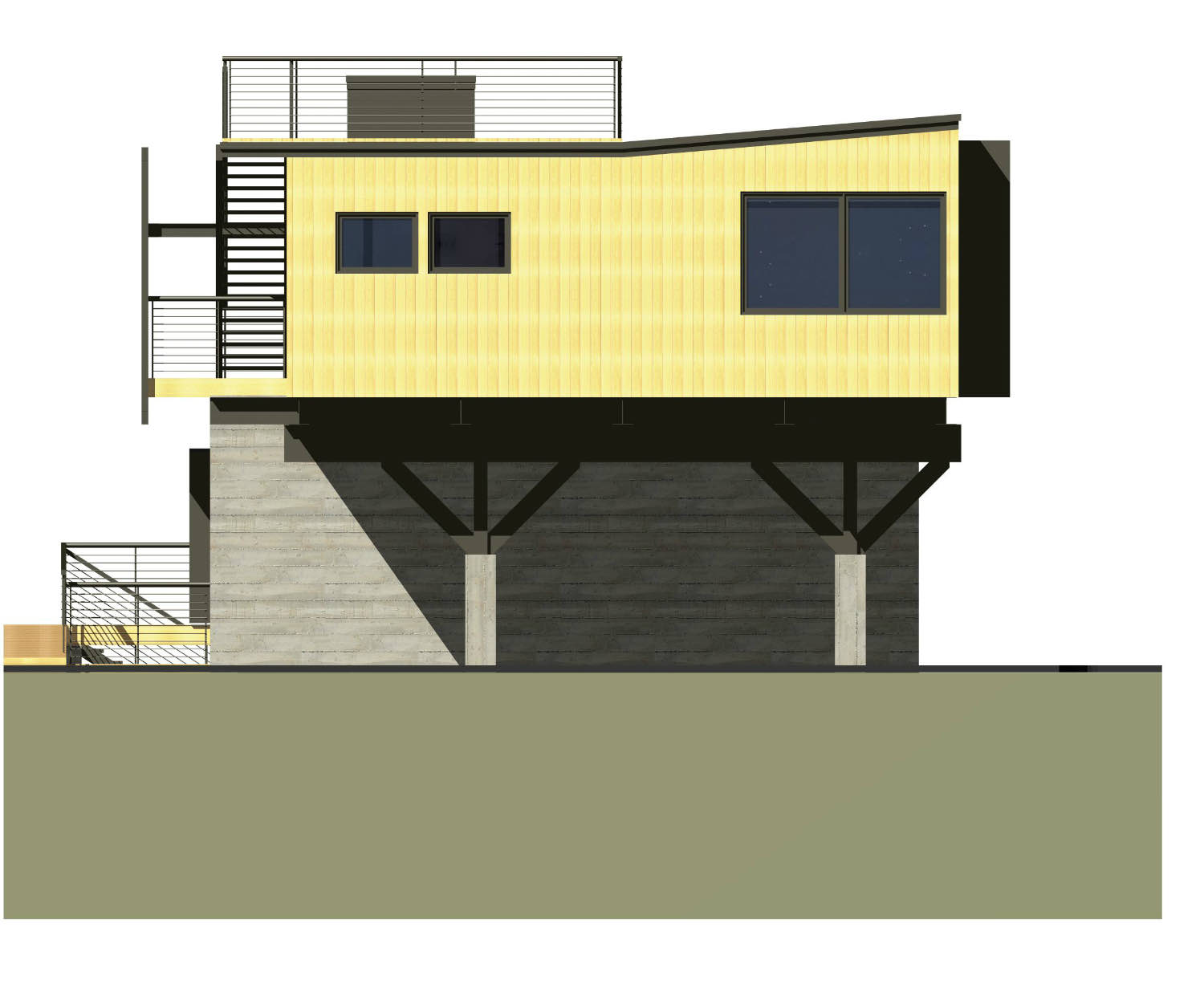
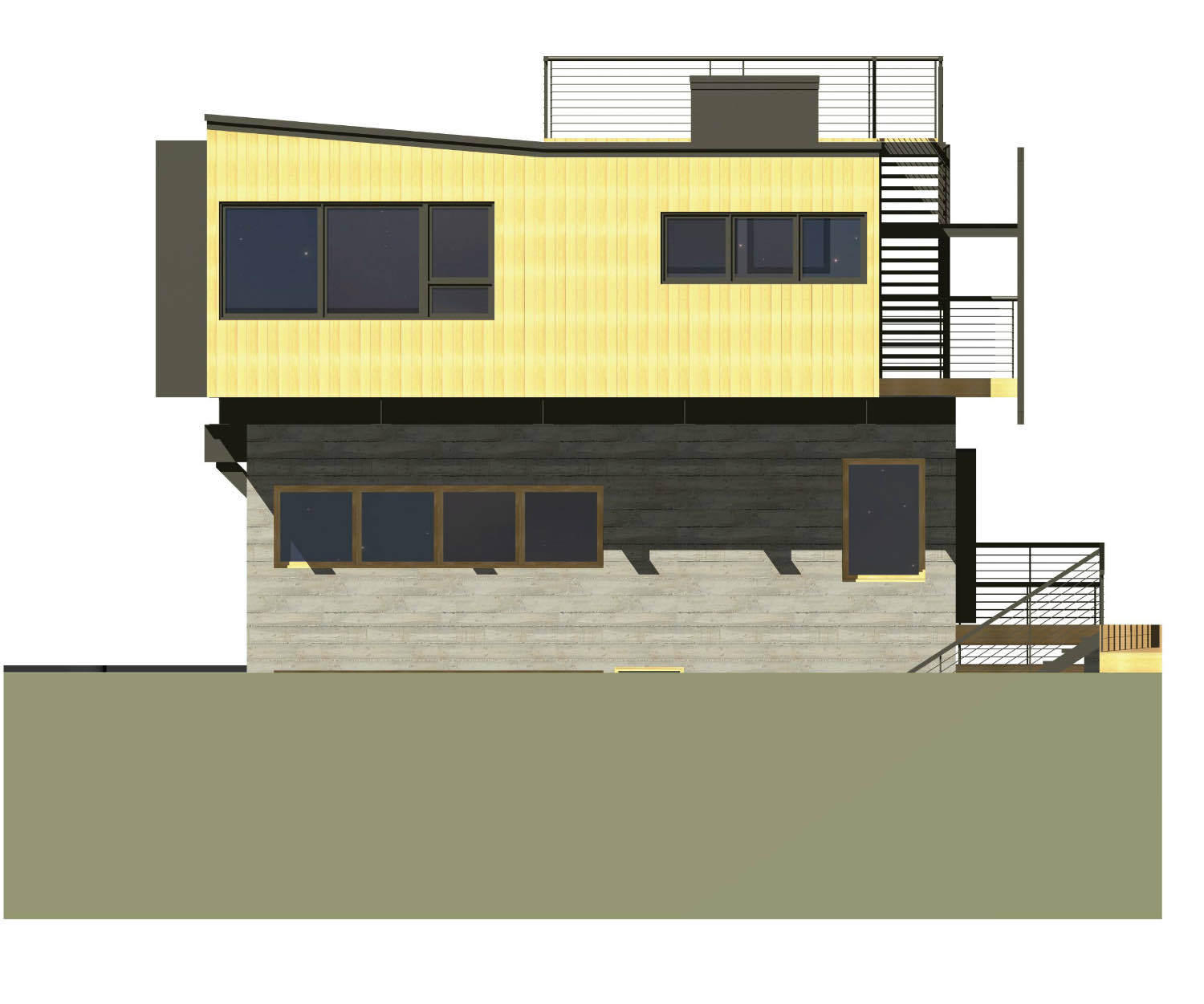
The elevations and three-dimensional views show how the massing strategy works. By staggering the volumes and varying their heights, we avoided the monotony that often comes with multi-unit housing. Each residence feels like it has its own space in the composition.
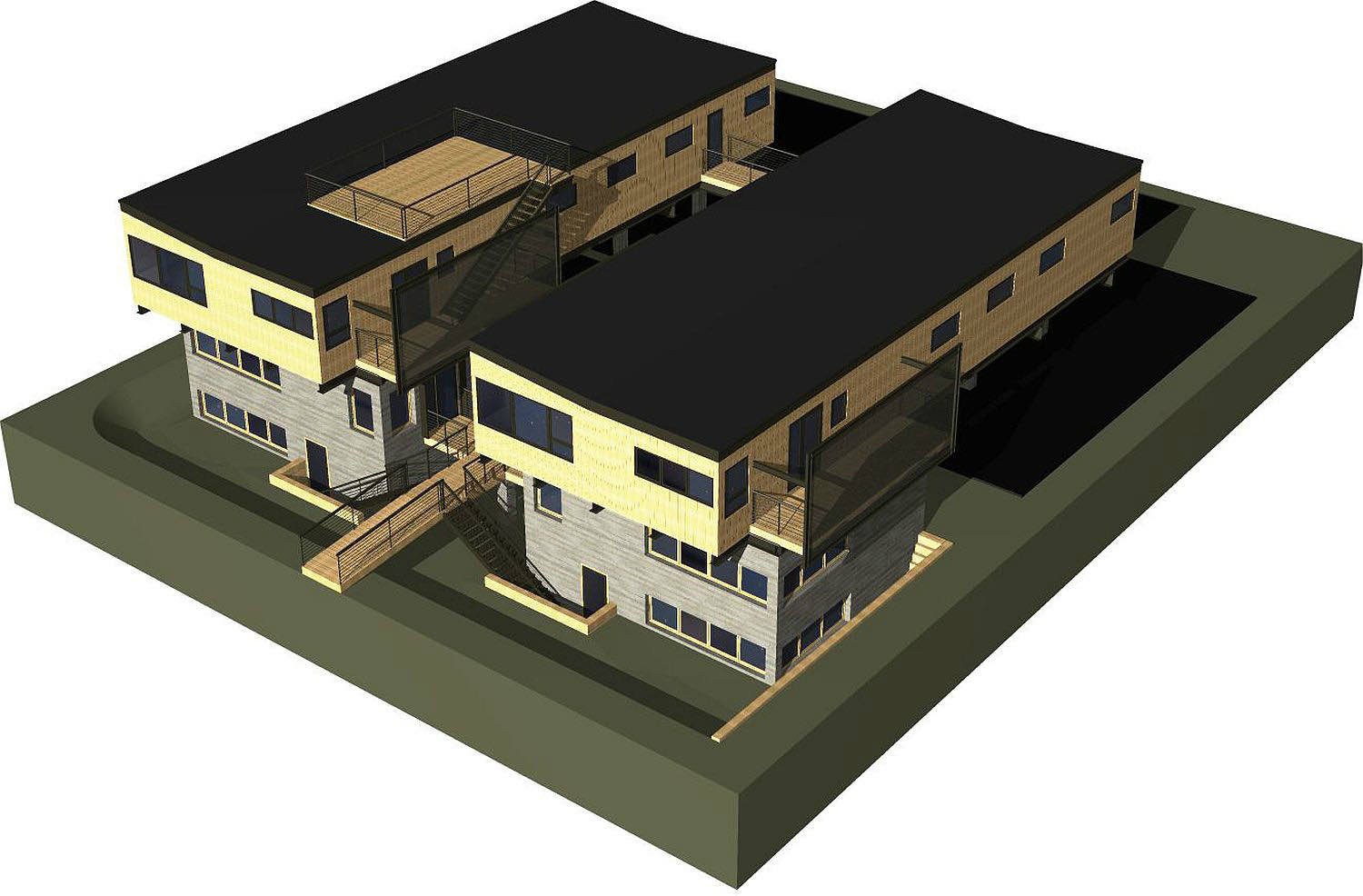
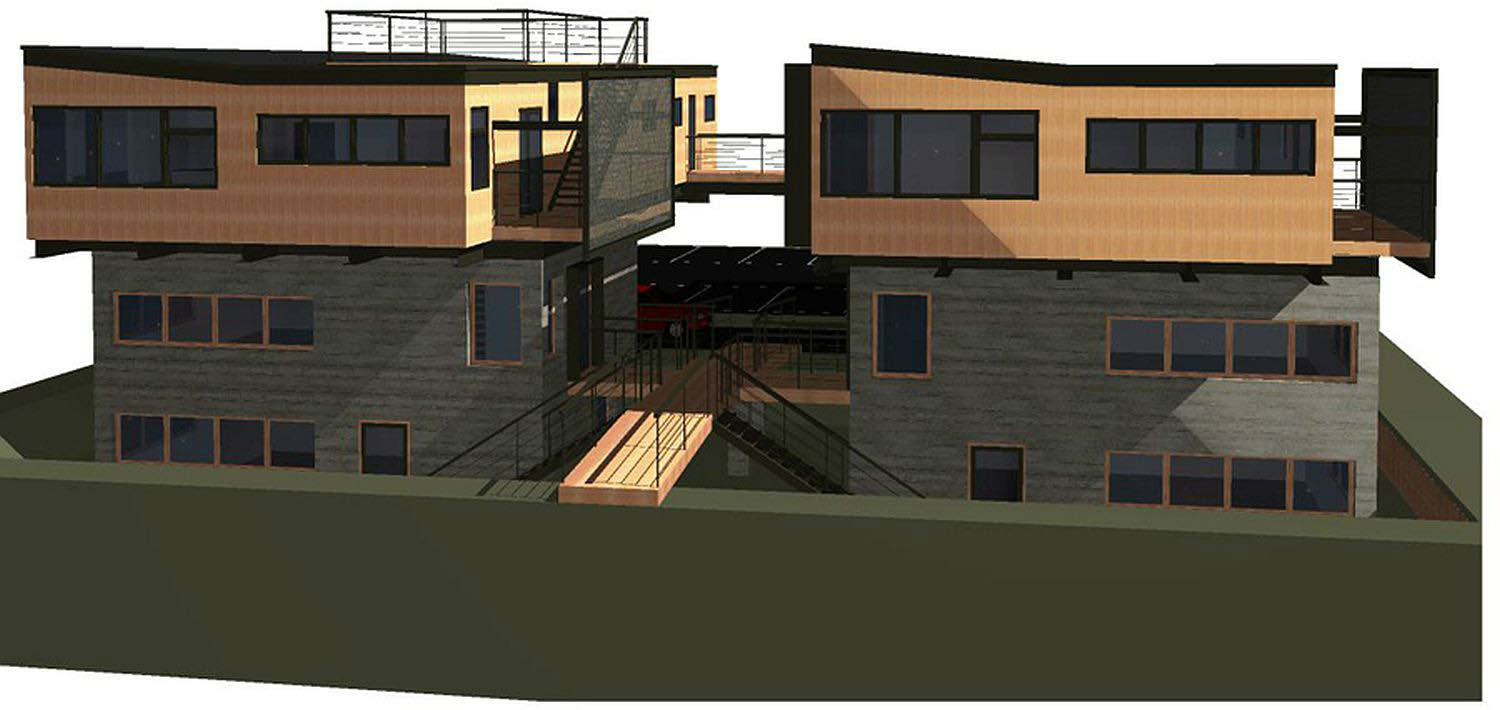
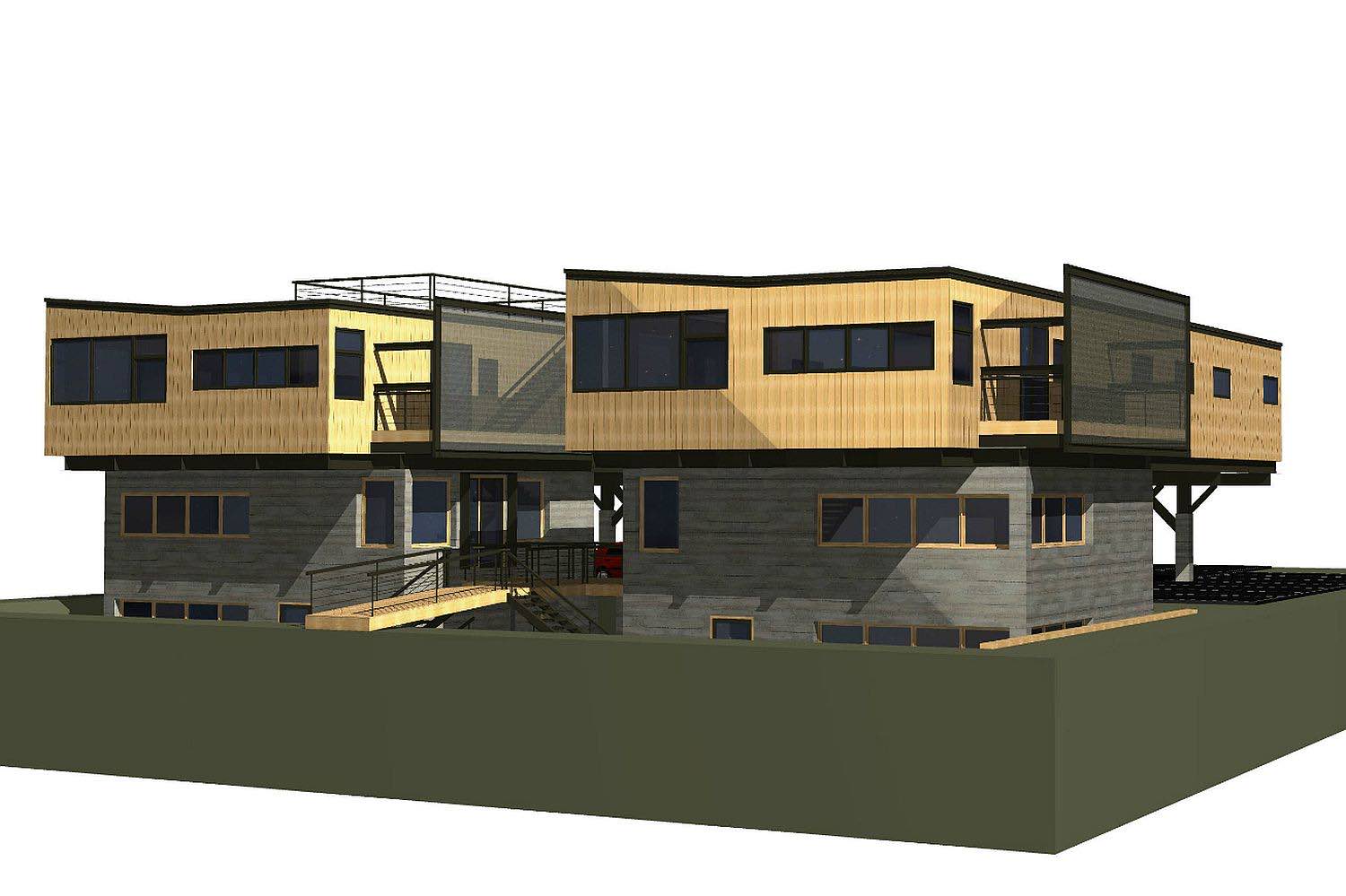
Multi-family housing doesn't have to feel generic. This project proves you can create density while giving each unit its own identity and connection to the landscape. If you're thinking about a similar project, we'd be glad to talk through how to make it work for your site.
