Weathered Timber and Stone
This home sits in open meadowland with mountain views stretching in every direction. The site called for architecture that felt like it had been here for generations, something that belonged to the landscape rather than imposing on it.
We built with weathered reclaimed timber and local stone. The exterior siding shows decades of mountain weather in its grain, ranging from deep charcoal to warm honey tones where the sun has worked the wood. It's not uniformly aged, which is the point. Real weathering happens unevenly, following sun and wind patterns, and that irregularity gives the house character you can't manufacture.
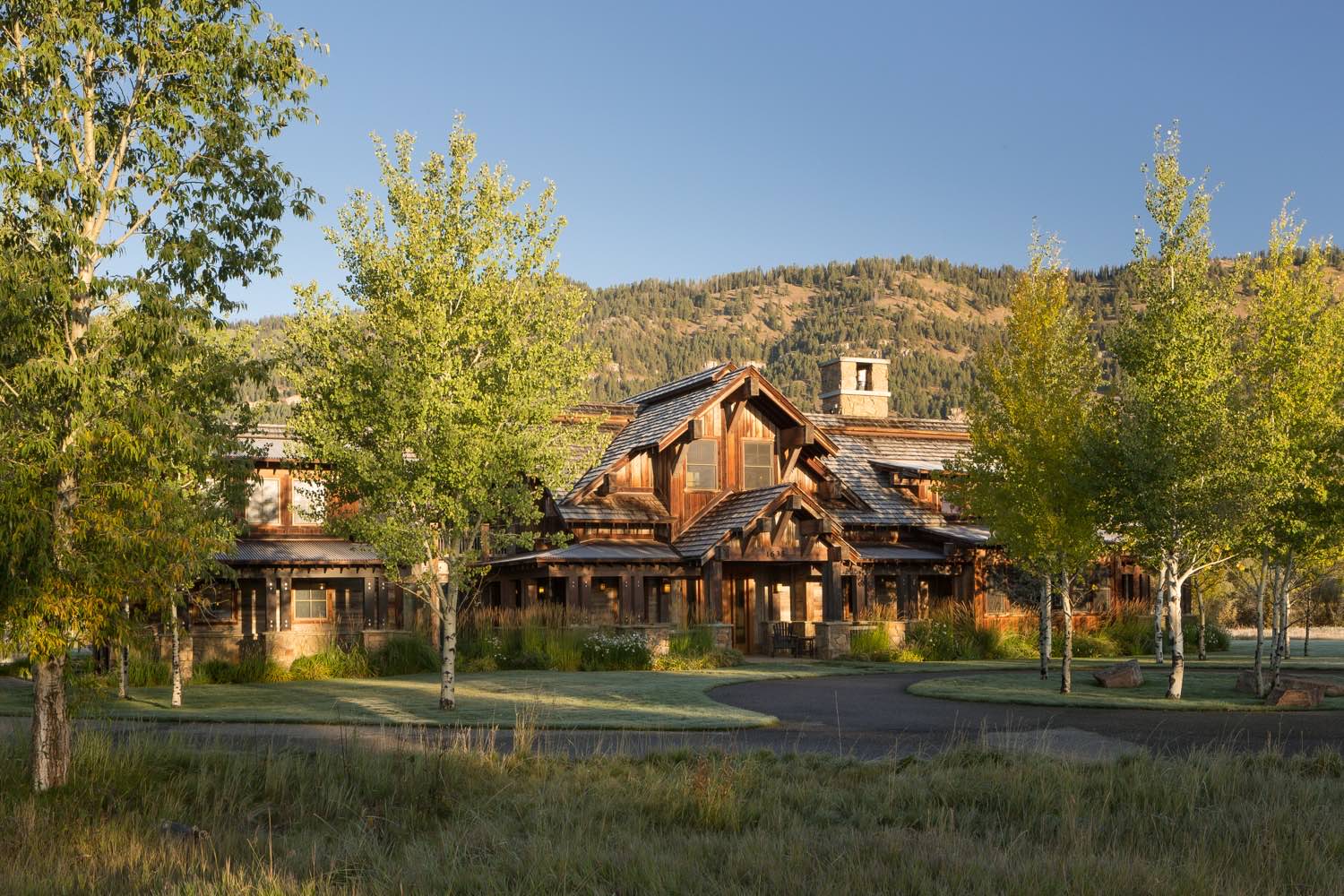
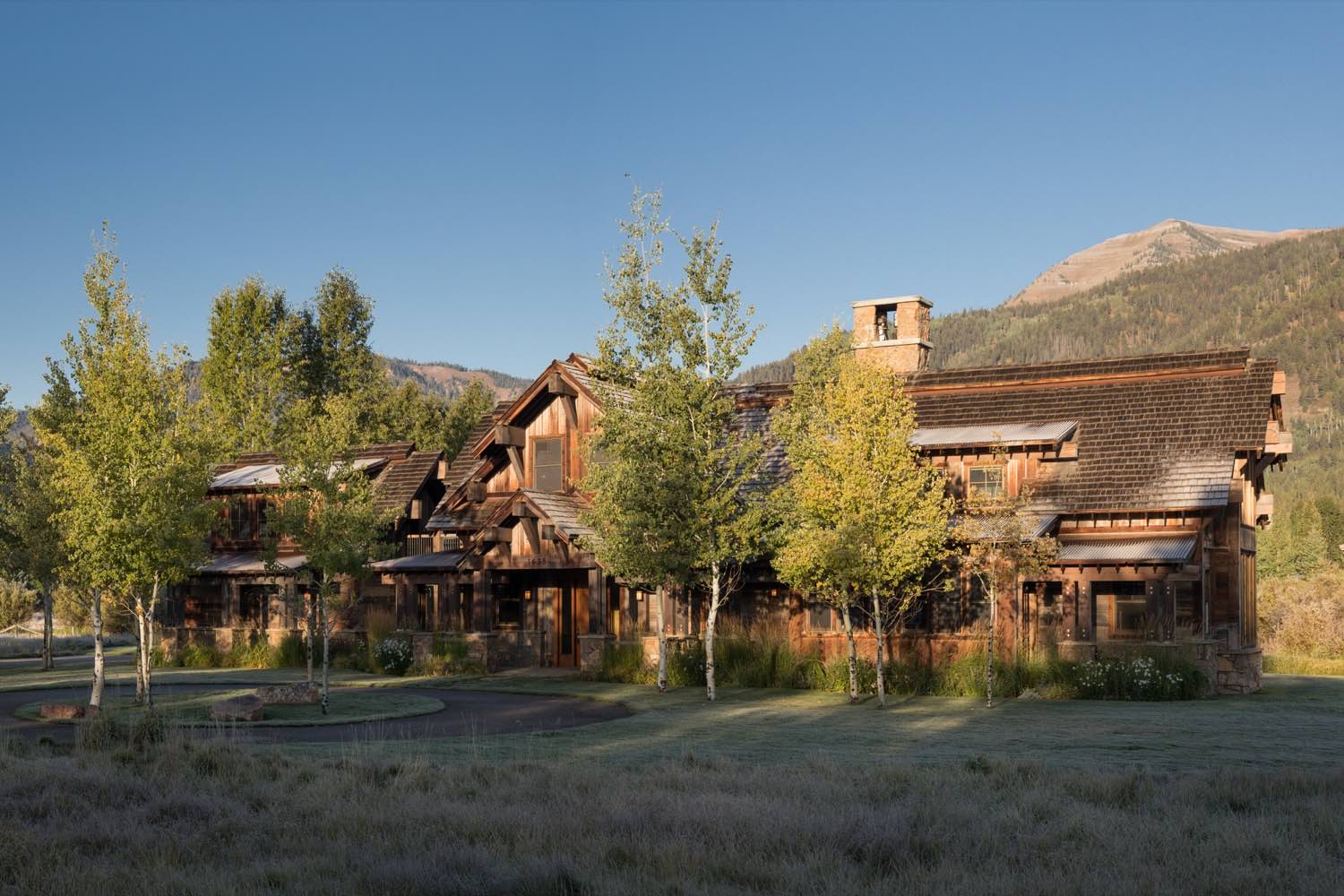
The timber frame structure carries through from exterior to interior. Heavy beams span the great room, their surfaces showing the same natural patina as the siding outside. We left the chimneys tall and visible, built from mortared stone that anchors the composition. The rooflines step and break at different heights, creating distinct volumes connected by covered passages and porches.
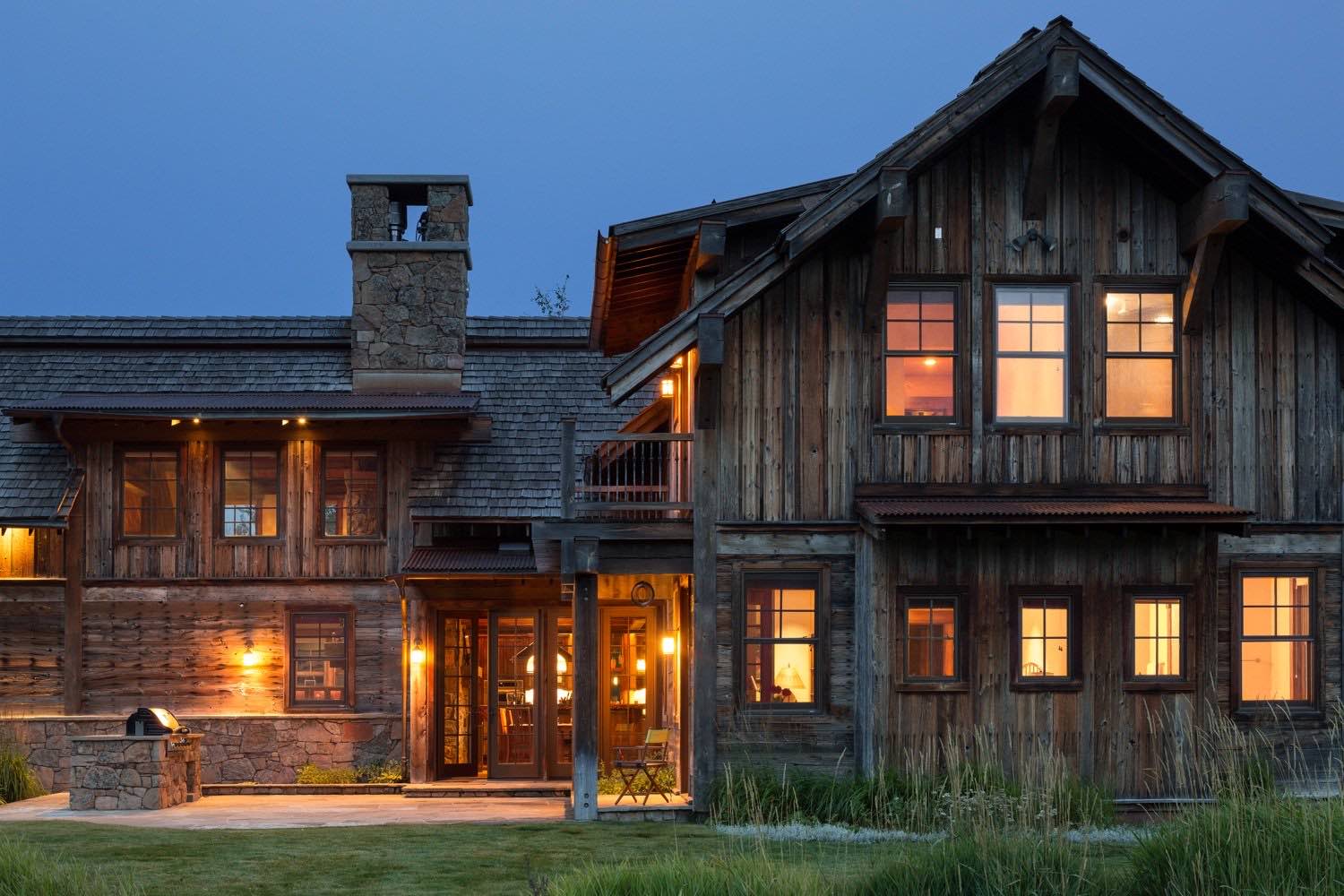
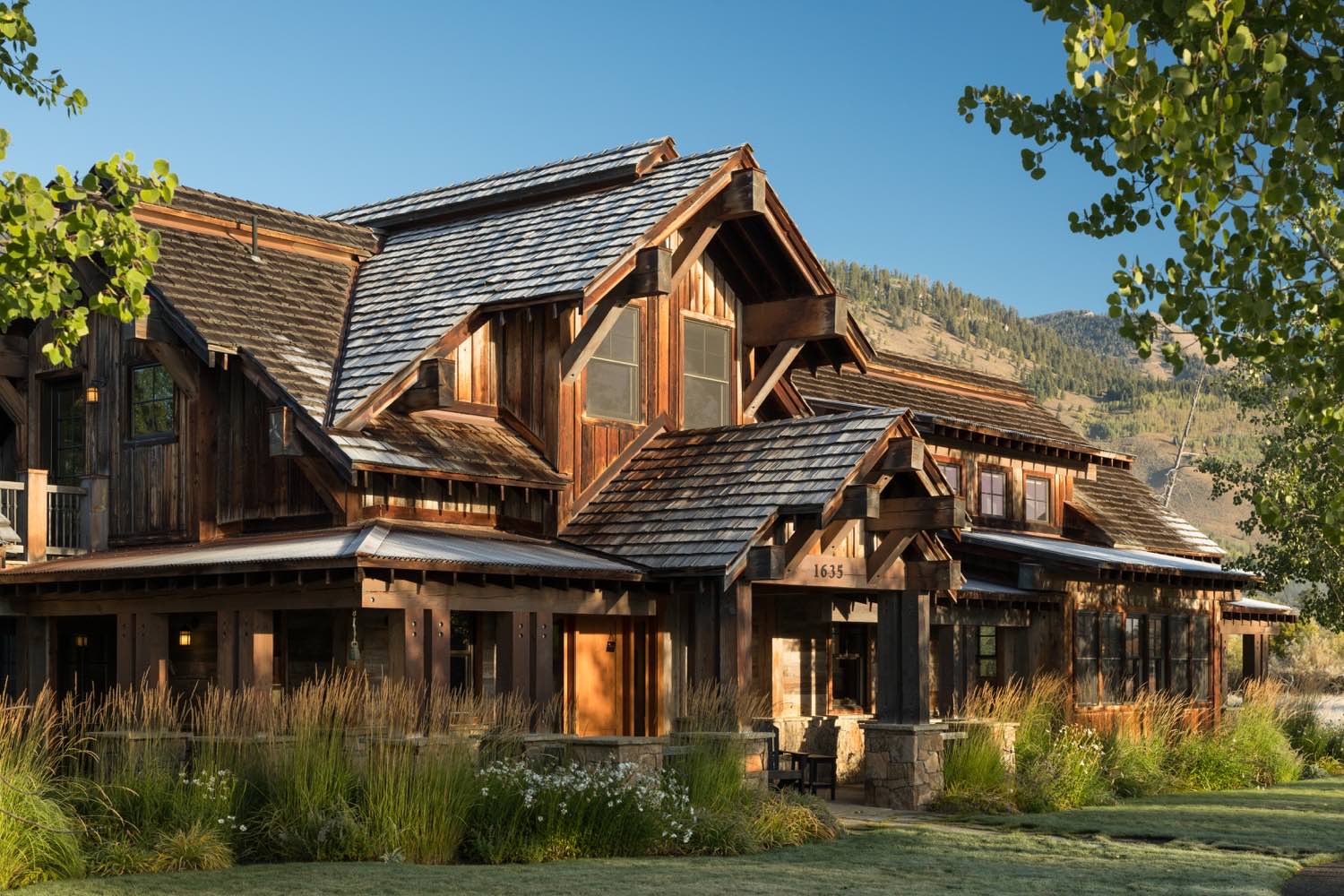
The front entry sits beneath a prominent gable with the address carved into the timber. Stone columns support the covered porch, extending the livable space beyond the walls. We detailed the eaves with exposed rafter tails and used wood shingle roofing that will weather silver over time.
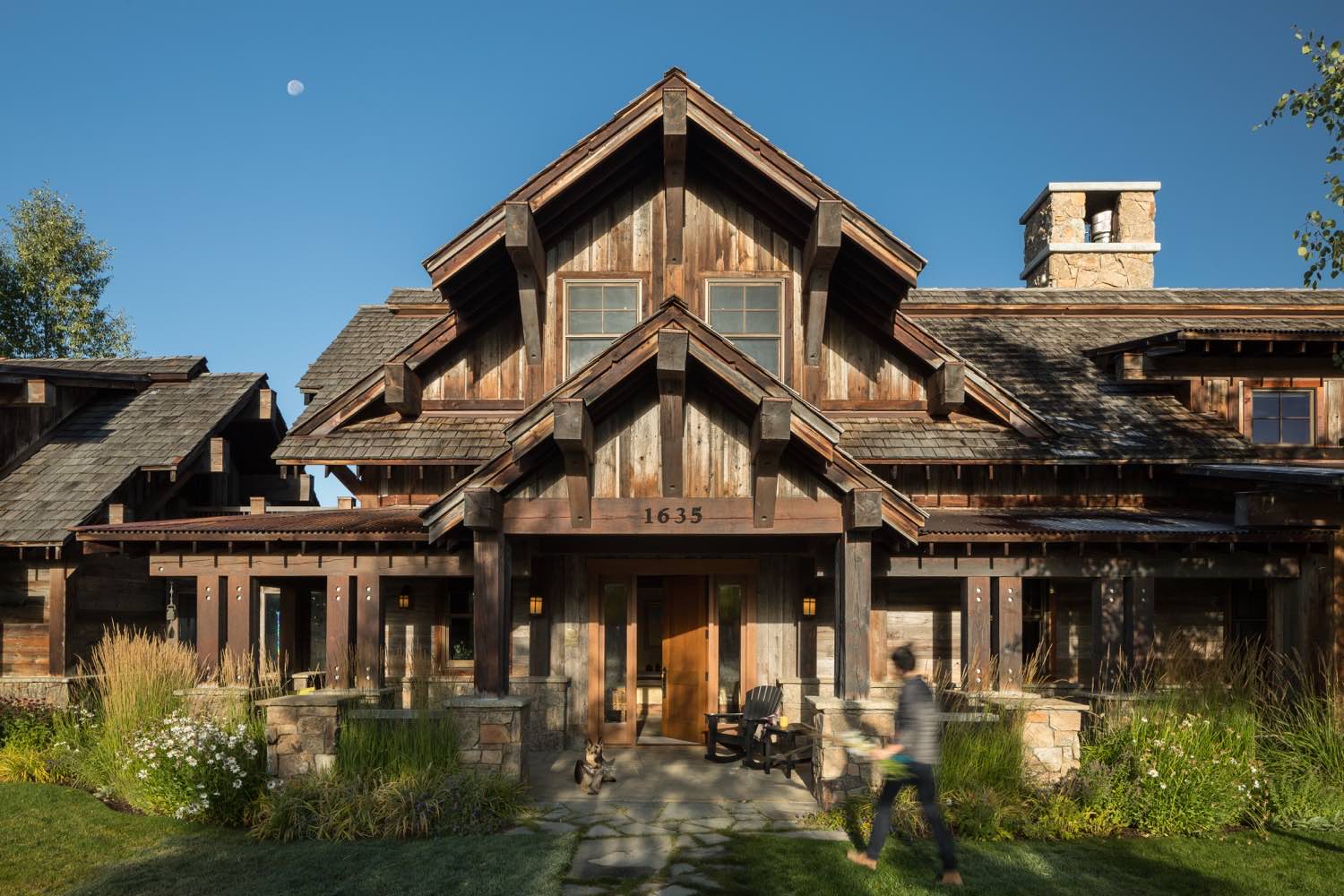
The covered porches work hard in this climate. Stone bases support heavy timber columns, creating protected outdoor rooms that face different views and catch different light throughout the day. The stonework ties directly into the landscape, literally growing from the ground.
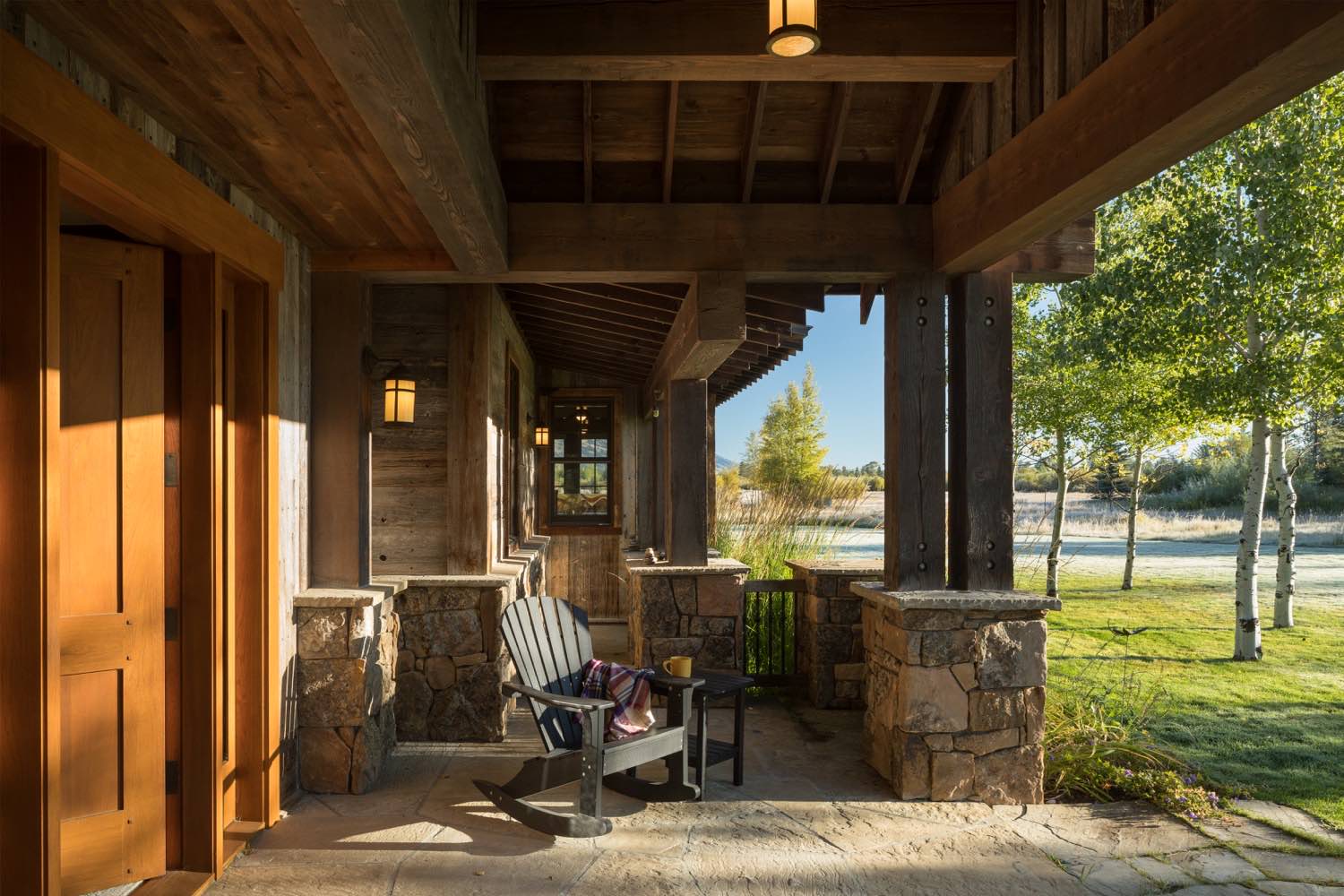
Inside, the great room rises two stories with exposed timber trusses defining the volume overhead. A floor-to-ceiling stone fireplace anchors the space, built from irregular pieces that give the surface texture and depth. The loft overlooks the main living area, with timber railings and built-in cabinetry that continues the material language.
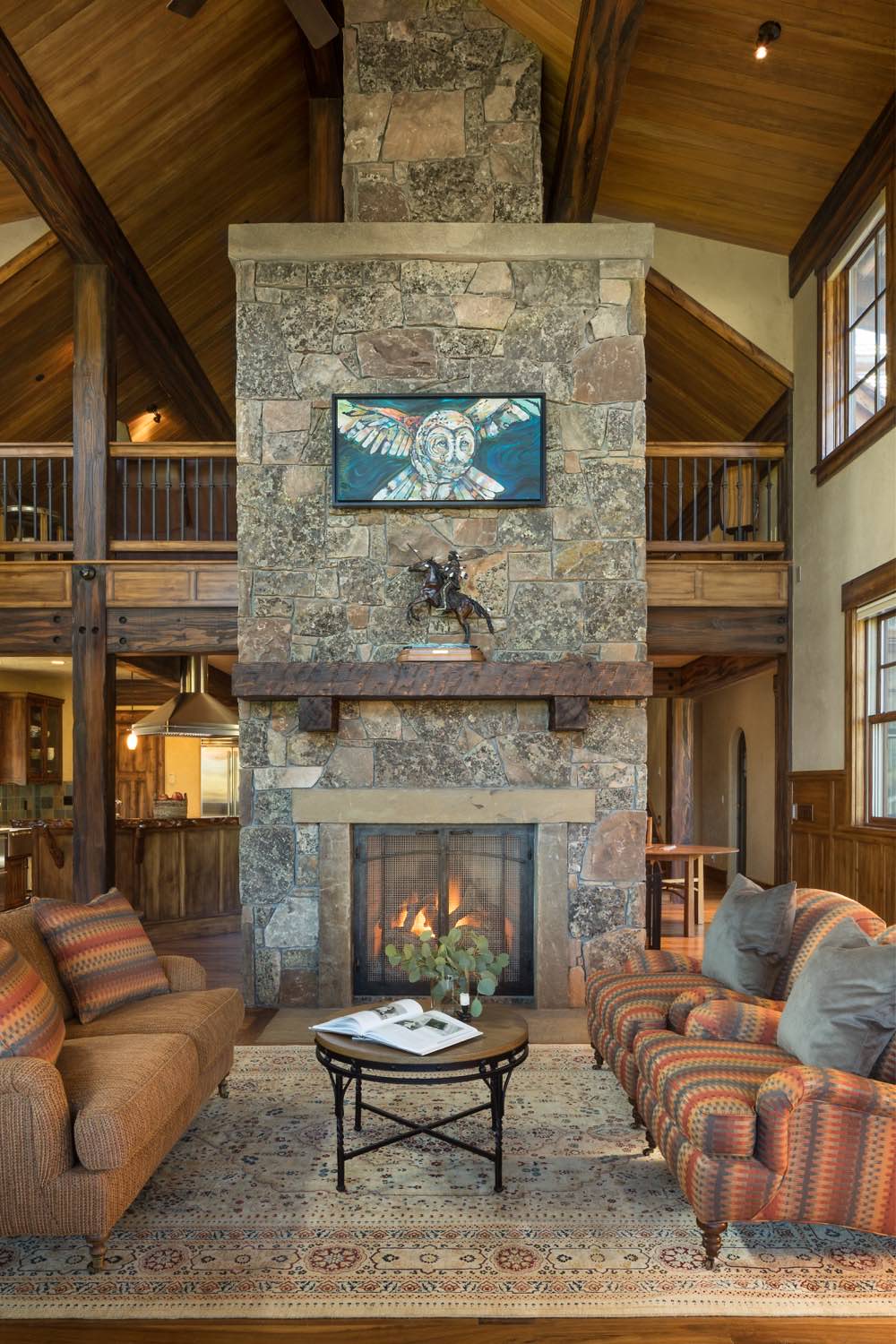
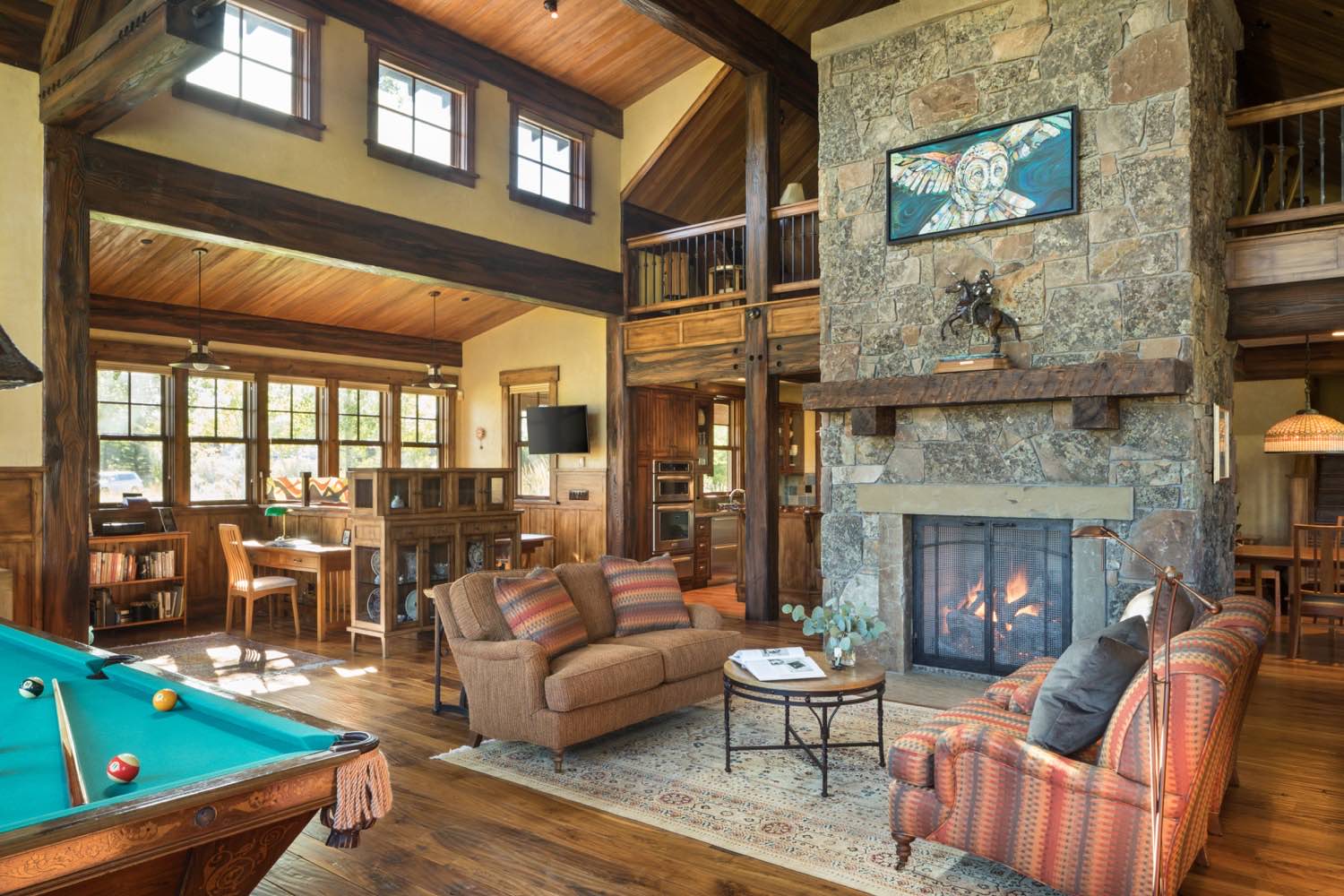
We framed views carefully. Large windows in the living spaces pull in mountain vistas while clerestory windows bring in additional light without sacrificing wall space. The window trim is substantial wood with dark casings that frame the views like pictures.
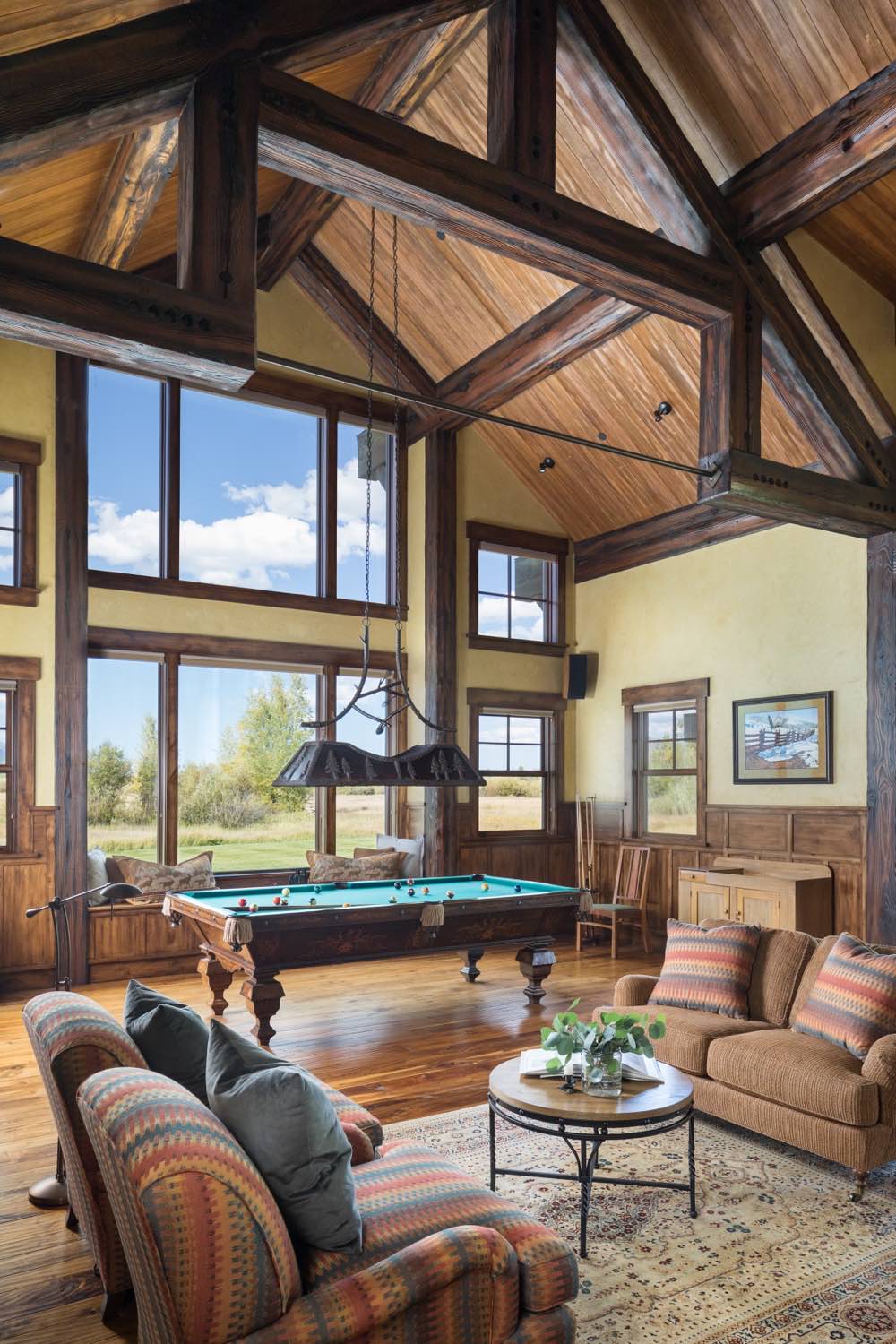
The kitchen lives at the heart of the plan with an island topped with a thick timber slab. Reclaimed timber posts support the ceiling, maintaining structural rhythm through the space. We used darker stained cabinetry that reads as furniture rather than built-ins, with open shelving and glass-front cabinets breaking up the mass.
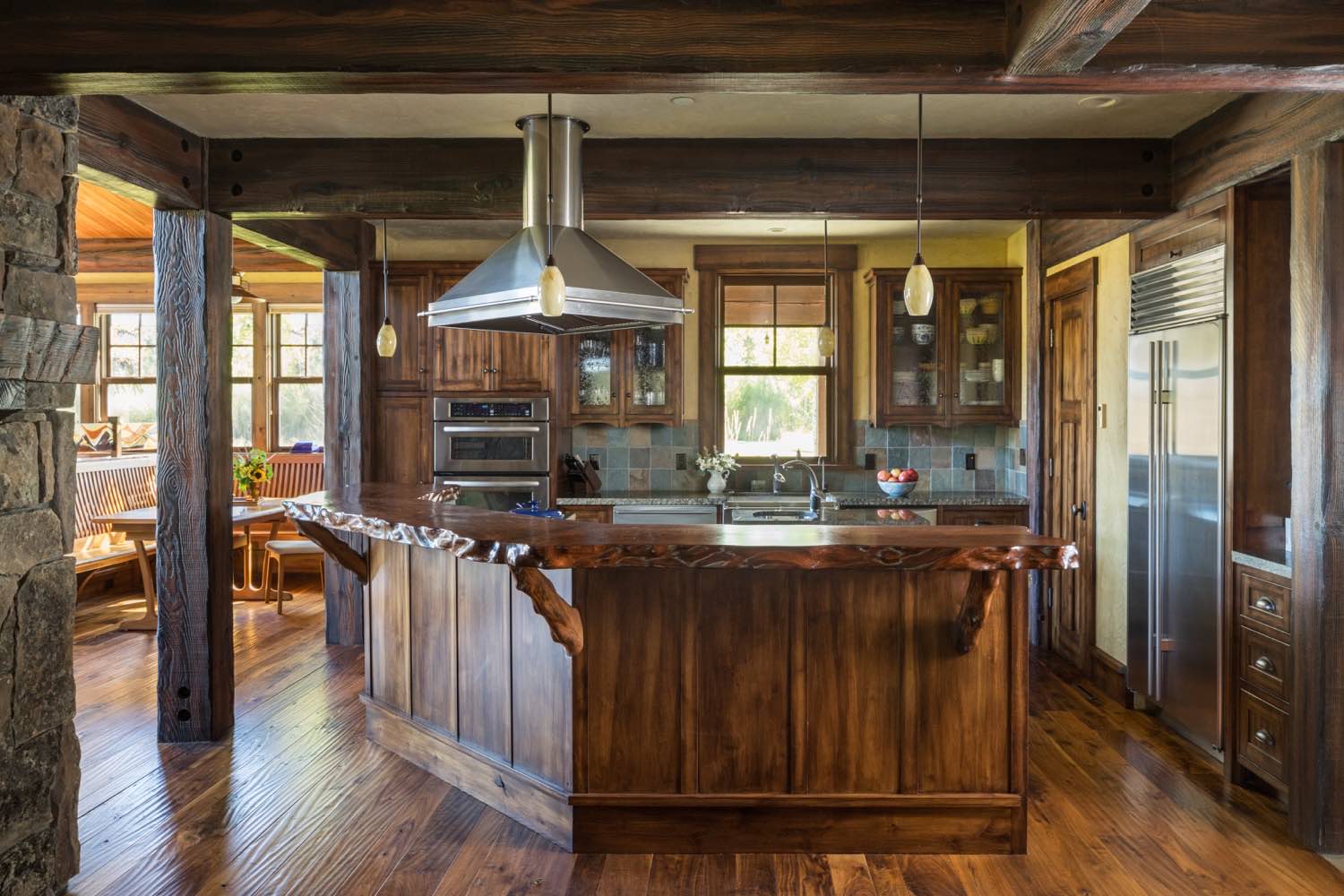
The breakfast nook wraps a built-in banquette beneath a bank of windows. Tongue-and-groove wood ceilings carry through from room to room, warm against the cream-colored walls. It's a strategy we use often: let the wood dominate the ceiling plane while keeping walls lighter to balance the overall tone.
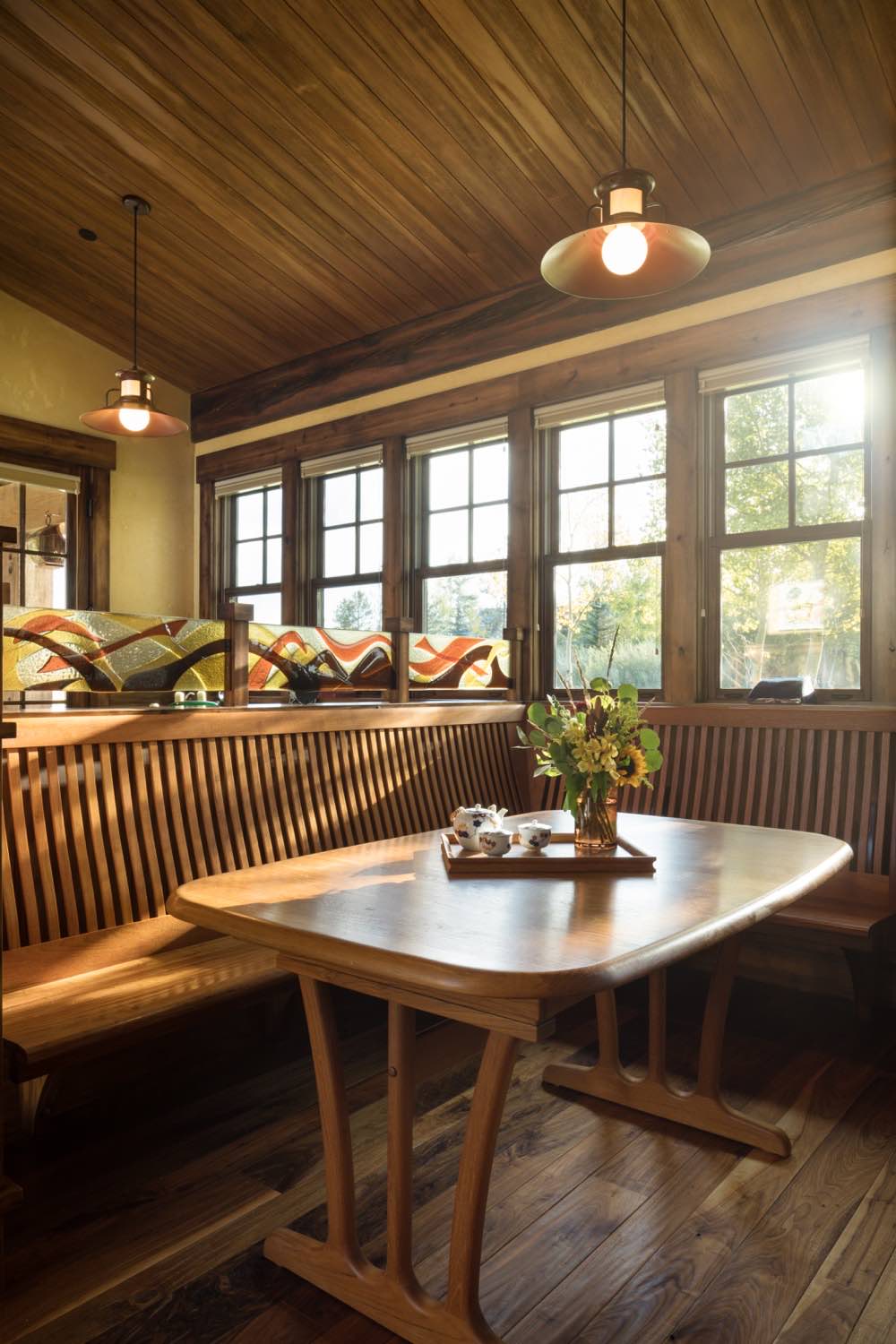
We tucked a wine room off the main spaces with custom millwork and floor-to-ceiling bottle storage. The space shows how smaller rooms can carry the same material palette with more intimate scale. Copper-toned plaster on the ceiling adds warmth and reflects light from the wood fixtures.
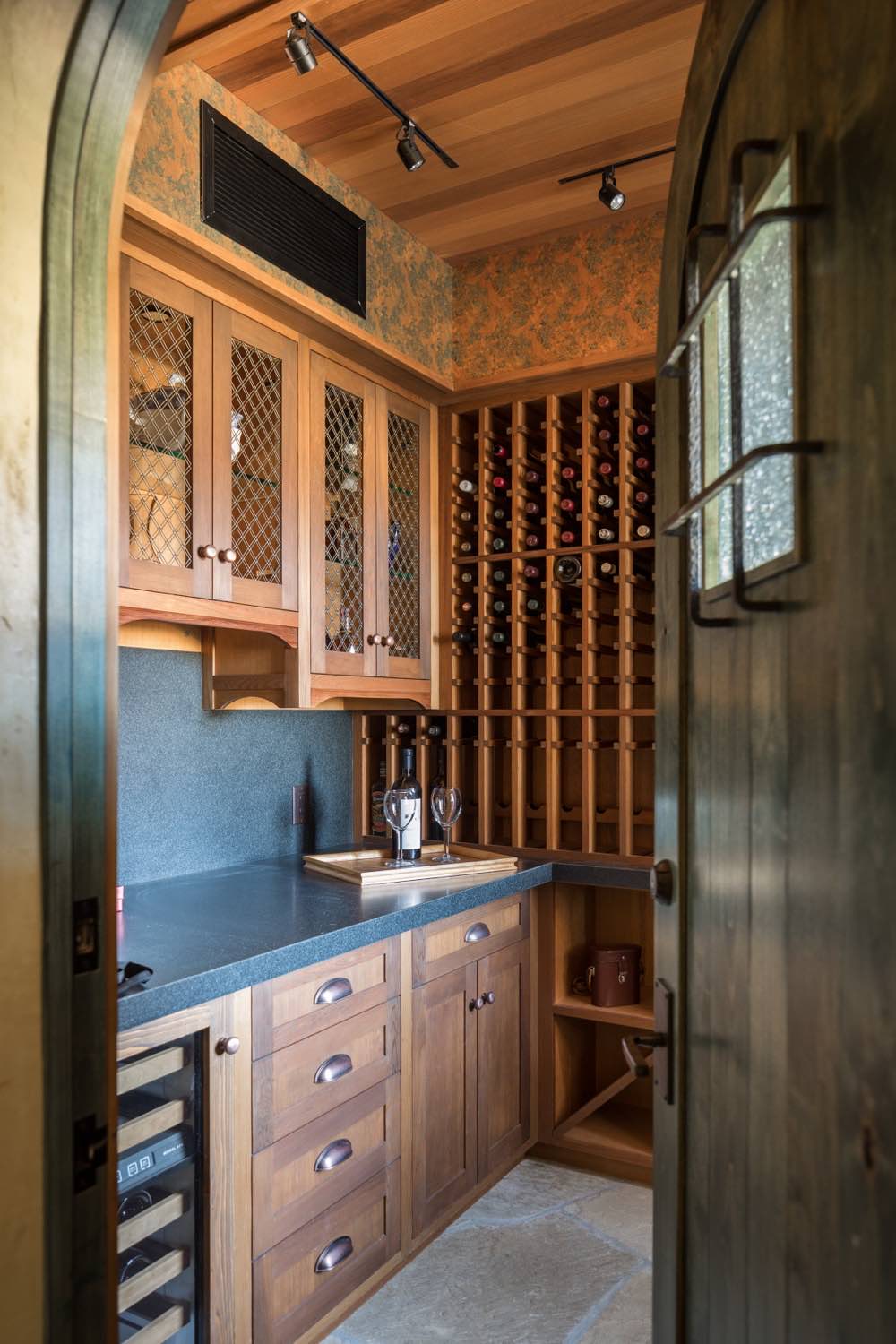
The primary bedroom opens directly to the landscape through French doors. We kept the finishes simple here with dark wood trim against lighter walls and direct access to a private terrace. Views matter more than decoration in a bedroom.
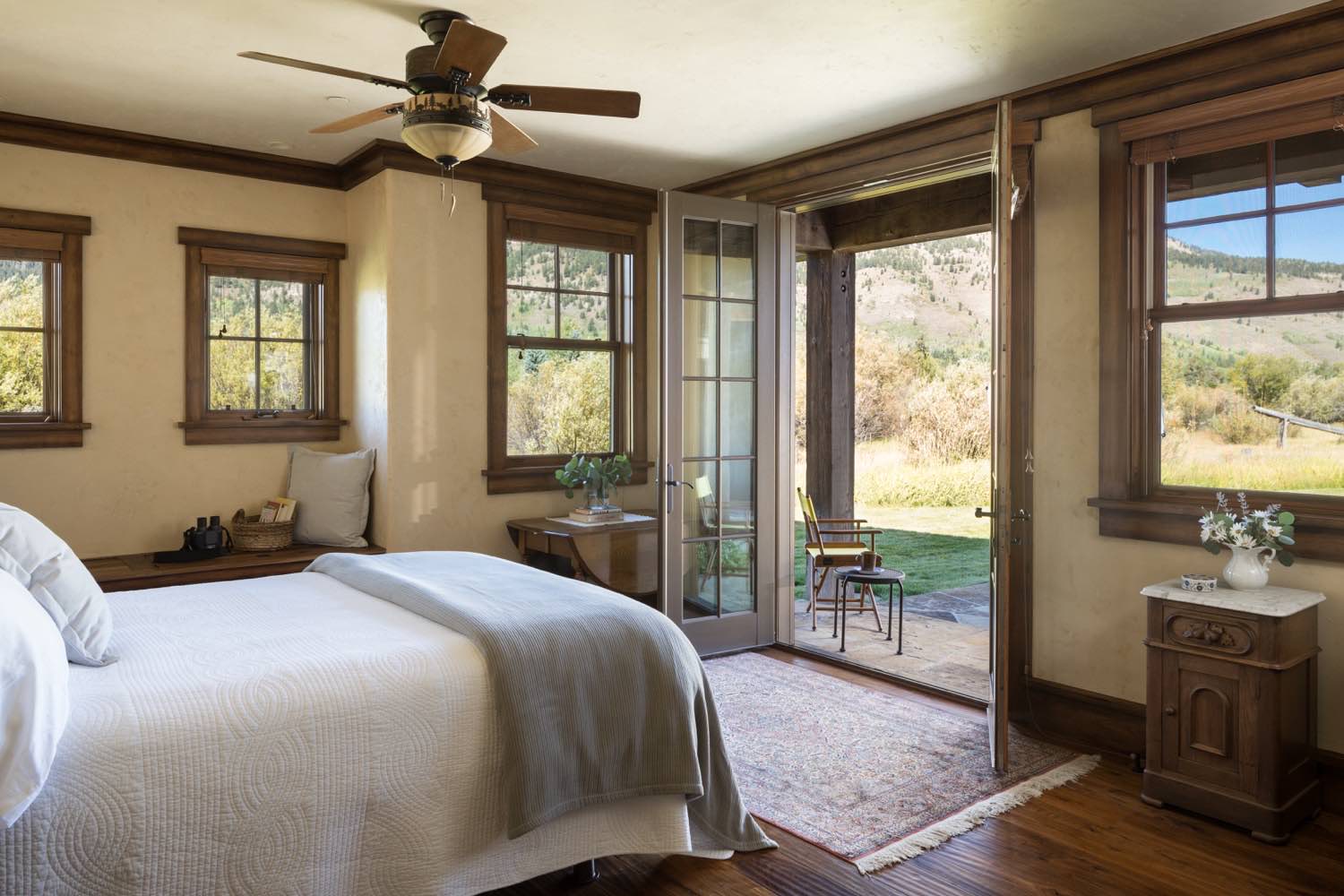
The bathroom uses travertine throughout, with the stone running from floor to walls to shower enclosure. Dark wood cabinetry and trim maintain continuity with the rest of the house while the stone lightens the palette. We sized the windows to frame specific views while maintaining privacy.
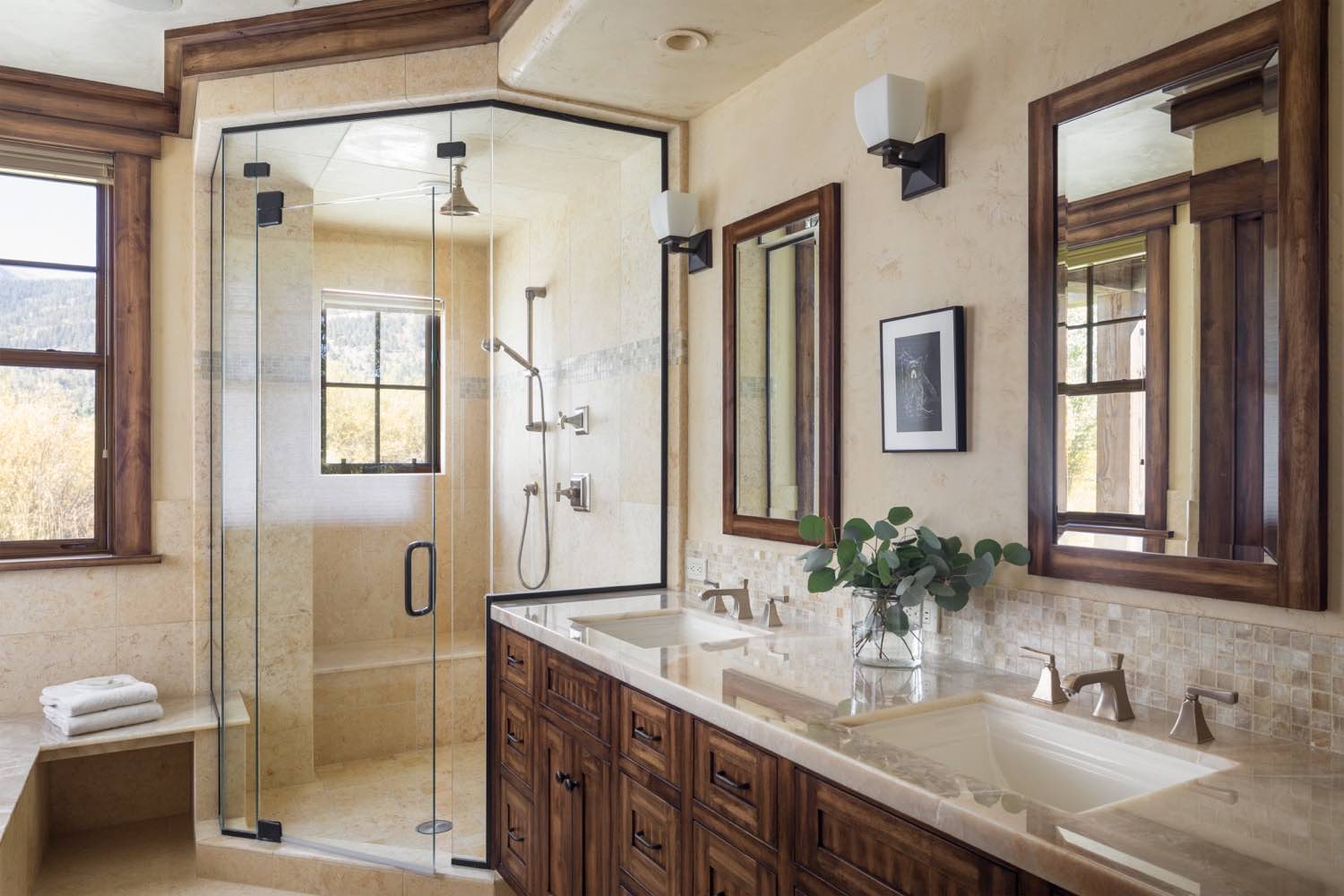
The upper level includes a media loft with timber ceiling and exposed trusses. A second two-sided fireplace serves this space and the room beyond, with stonework continuing the vertical line from the main floor below. We used timber and iron railings that feel substantial without blocking sightlines.
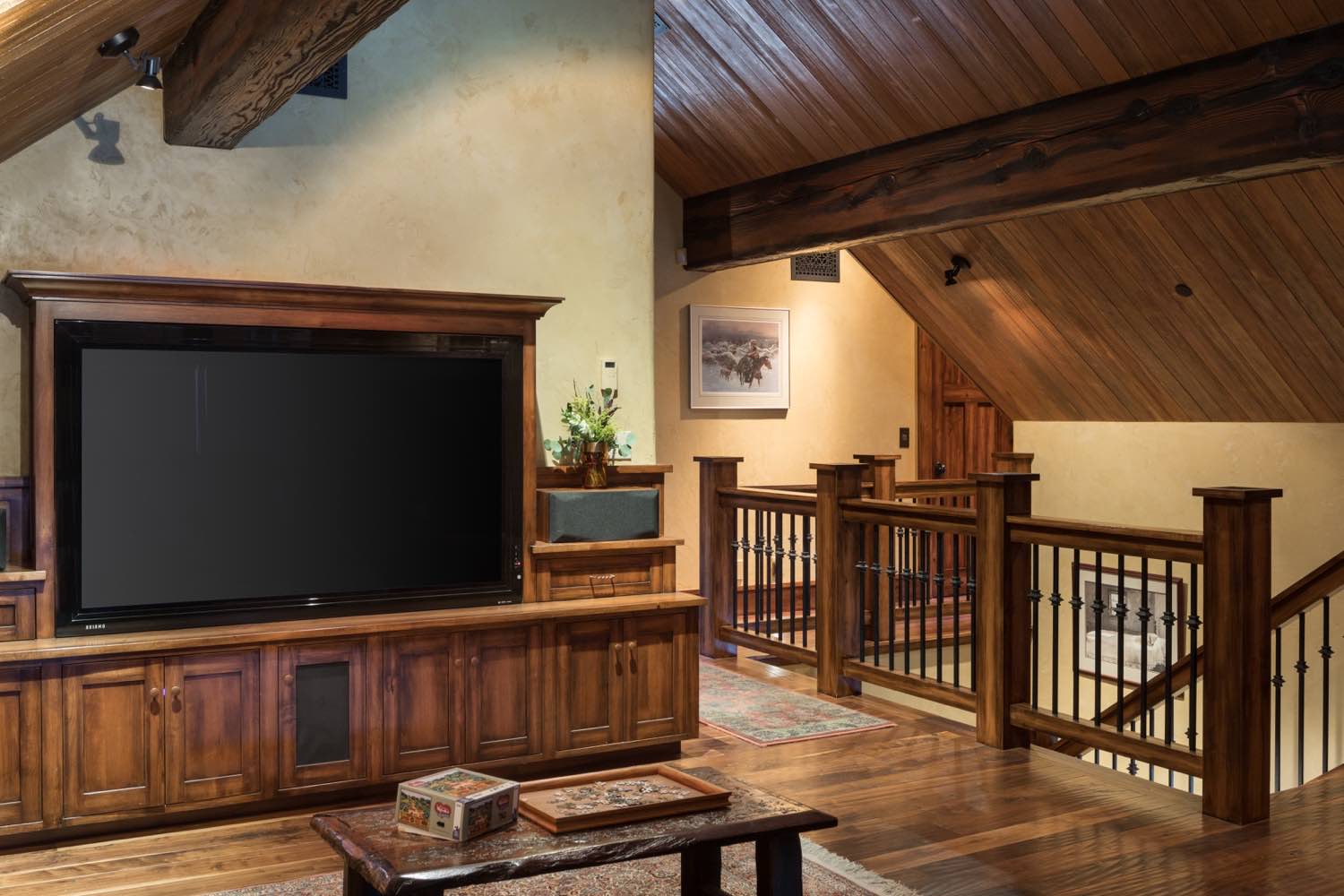
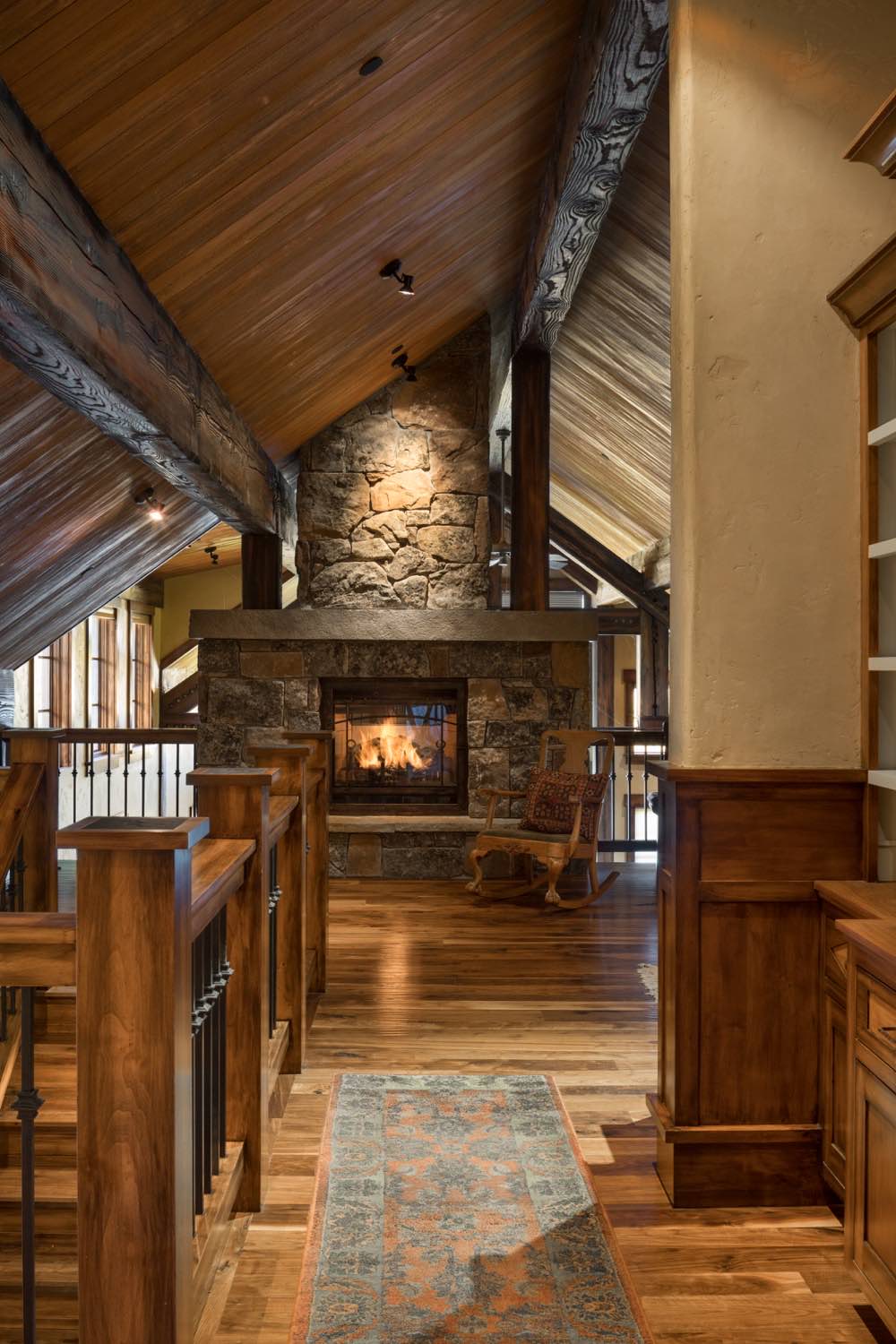
Circulation spaces get the same attention as primary rooms. The hallway adjacent to the fireplace shows how timber framing creates rhythm and scale throughout the house. The wood flooring is wide-plank walnut that gains character with use.

Upper terraces and balconies extend the interior spaces outside. We used timber balustrades and flagstone flooring that handles weather and connects visually to the stone base below. The weathered siding shows its full range of tones in these detail shots.
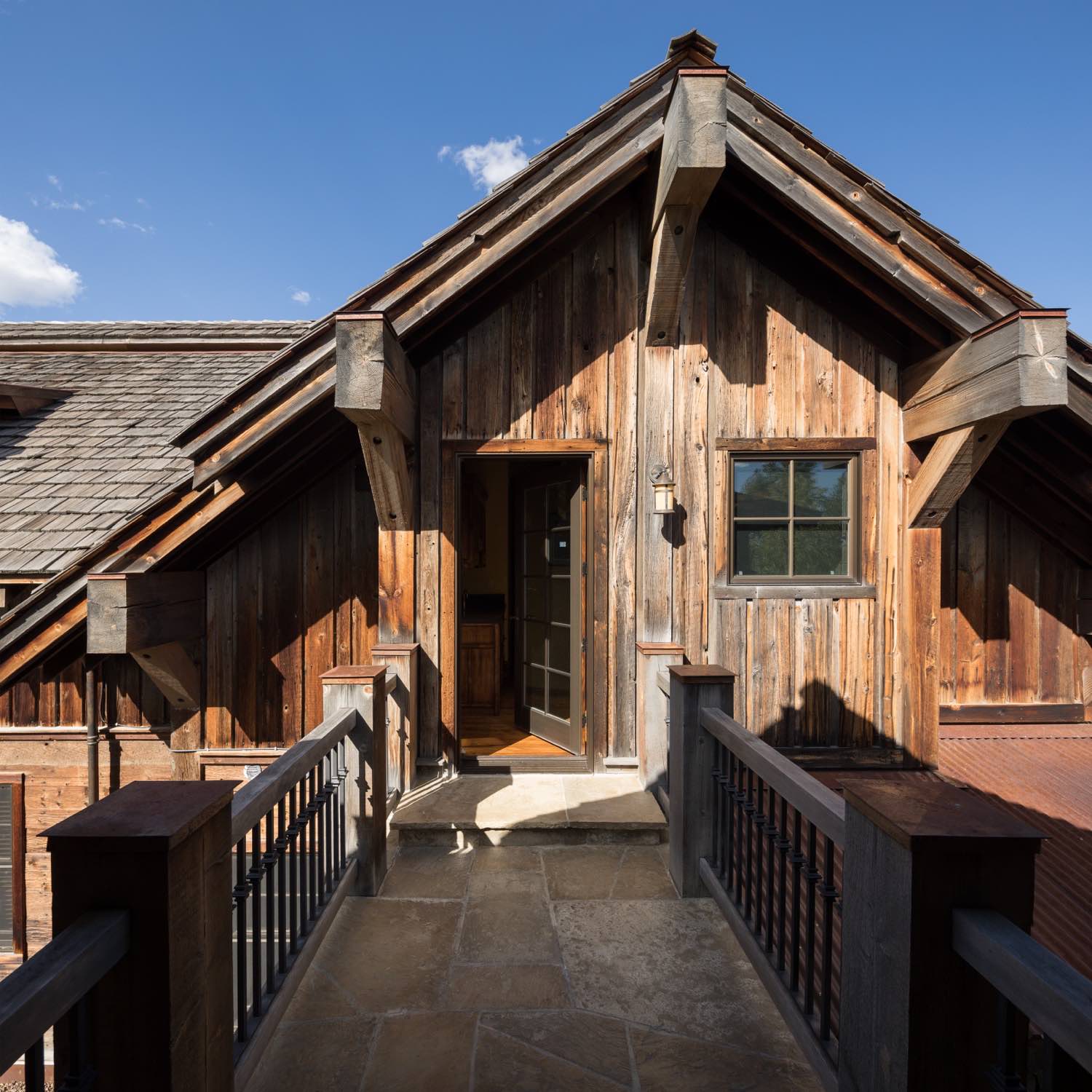
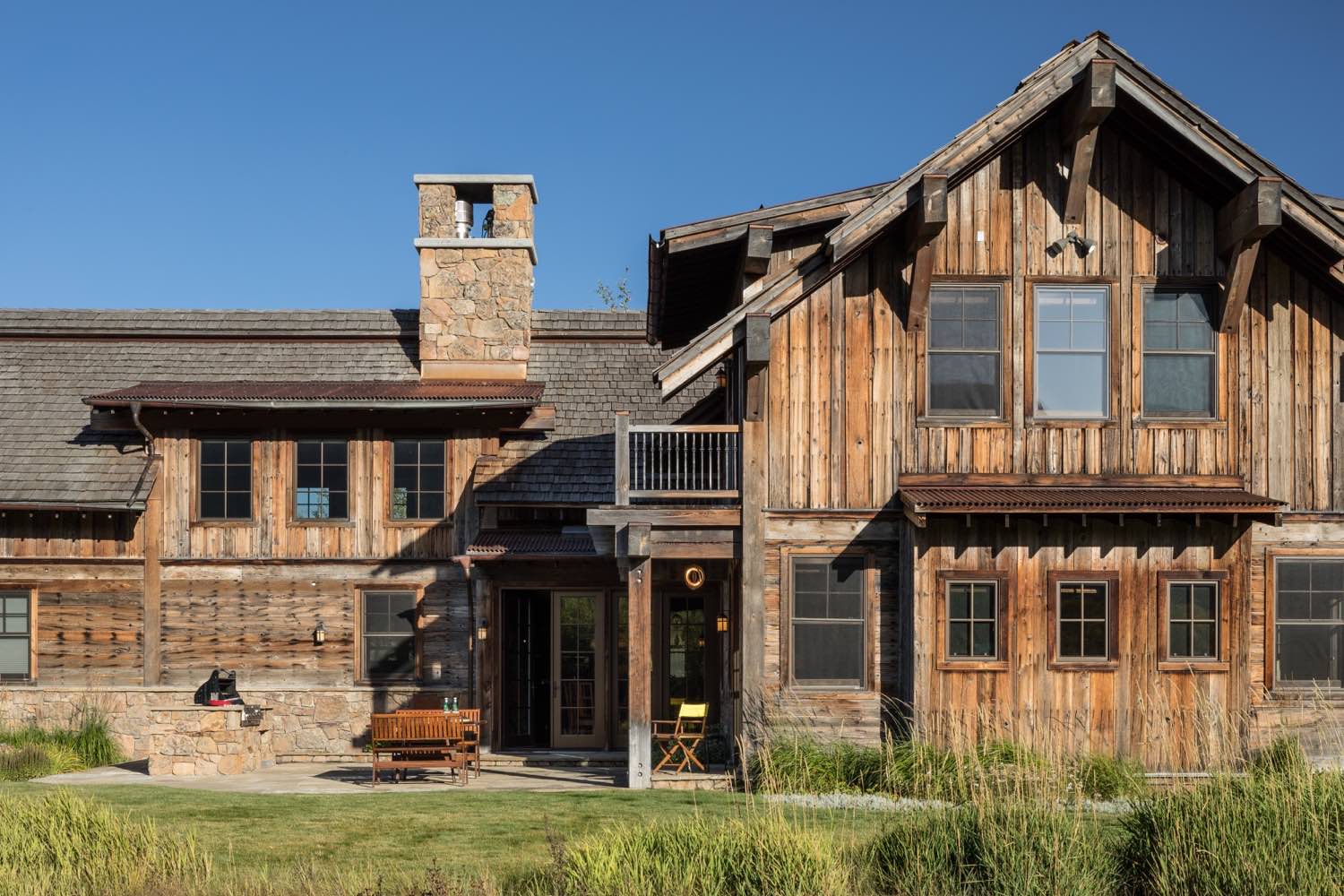
We incorporated western details where they made sense. A weathered door with iron hardware, an elk skull mounted on the timber siding, stone water table courses breaking the vertical plane. These elements feel appropriate to the location without forcing a theme.
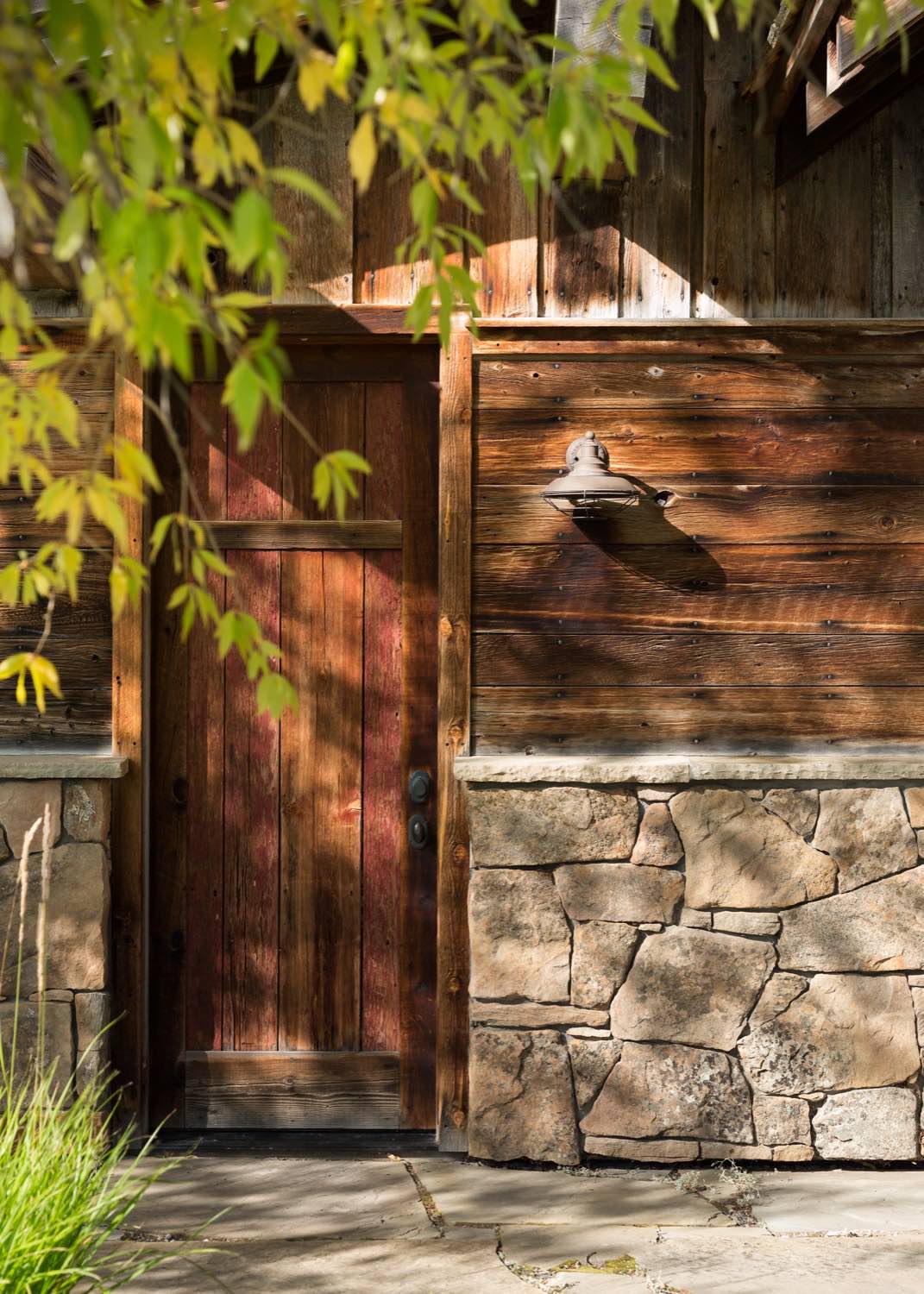
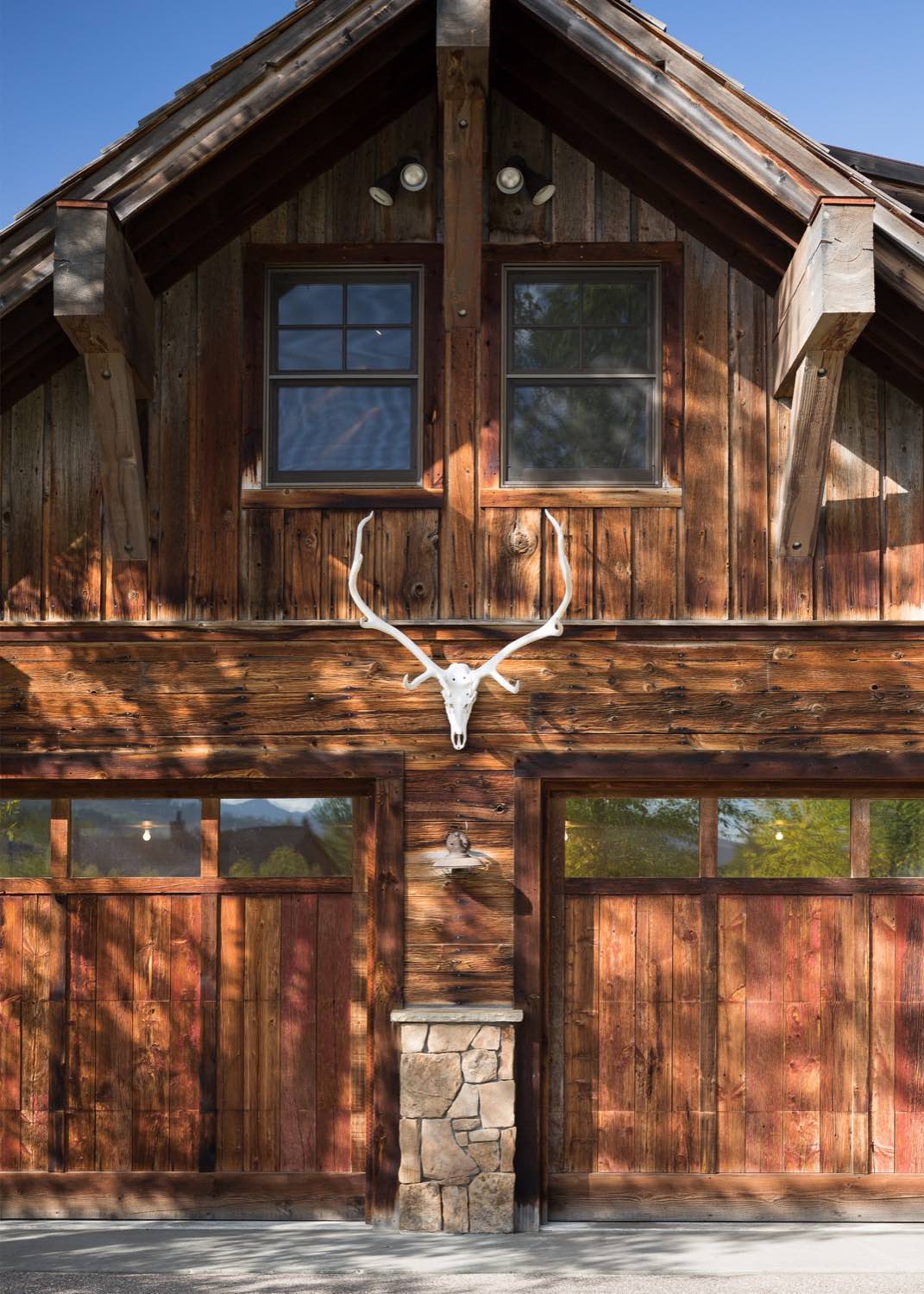
A secondary dining area features another stone fireplace, this one more vertical in proportion with a timber mantel and decorative stonework. Windows on three sides connect this space to the landscape while the fireplace provides a focal point for gathering.
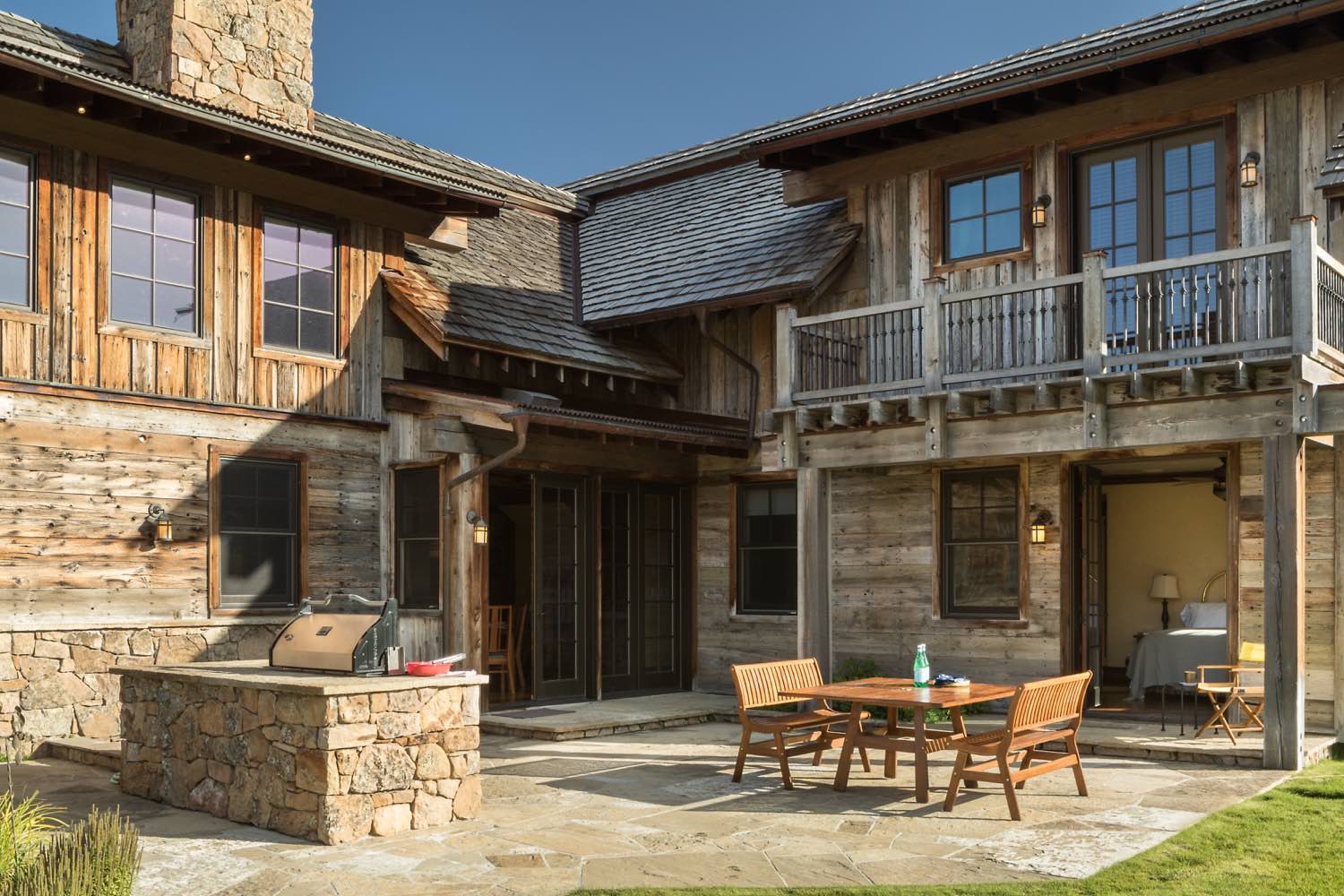
The rear courtyard includes outdoor living and cooking areas with stone walls and timber posts supporting deep overhangs. We paved the terrace with flagstone and integrated the grill into a stone surround. These outdoor rooms see as much use as the interior spaces.
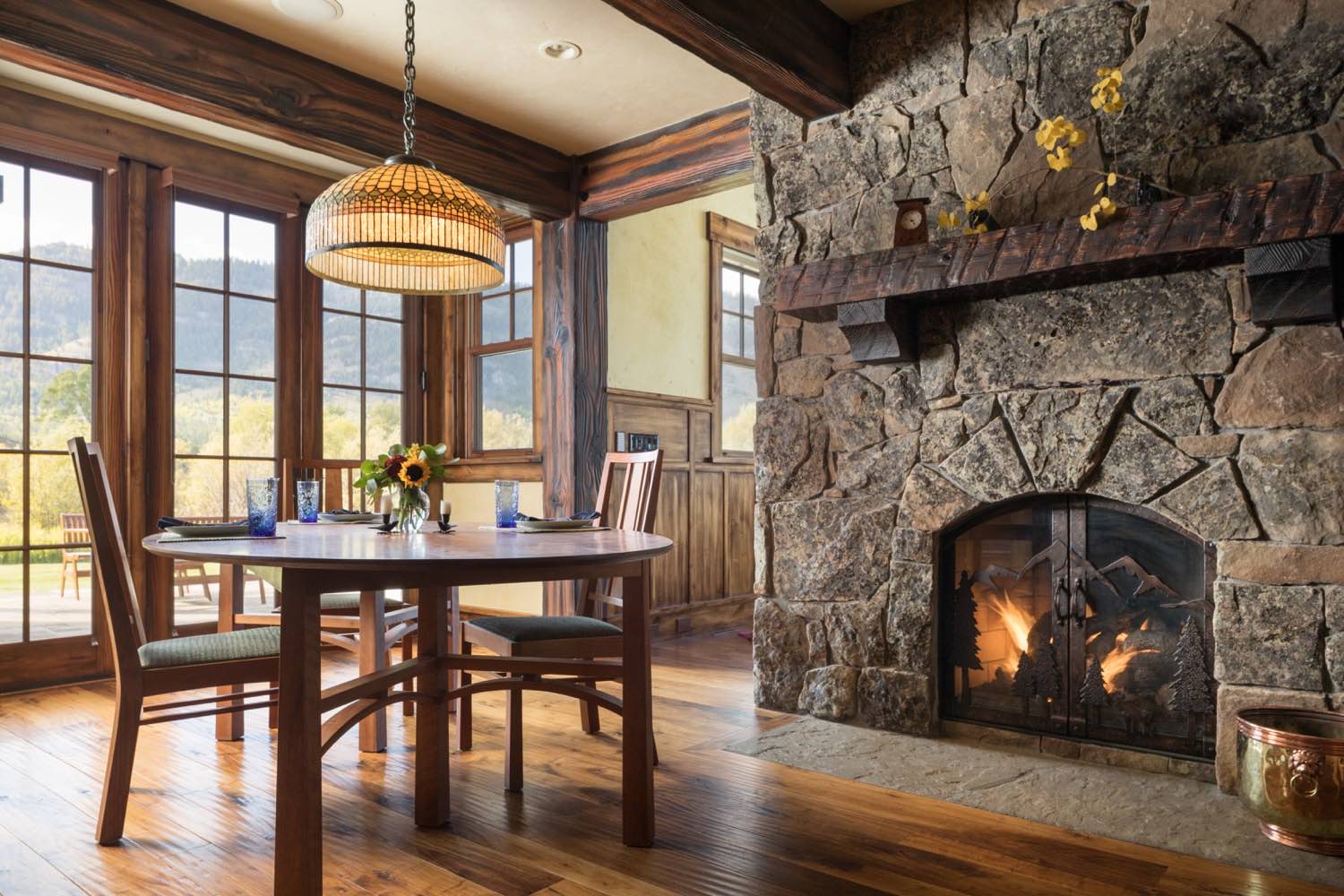
The house presents differently from every angle. Stacked volumes, varying roof planes, and the interplay of stone and timber create visual interest without complexity for its own sake. Each elevation responds to its orientation and the views it frames.
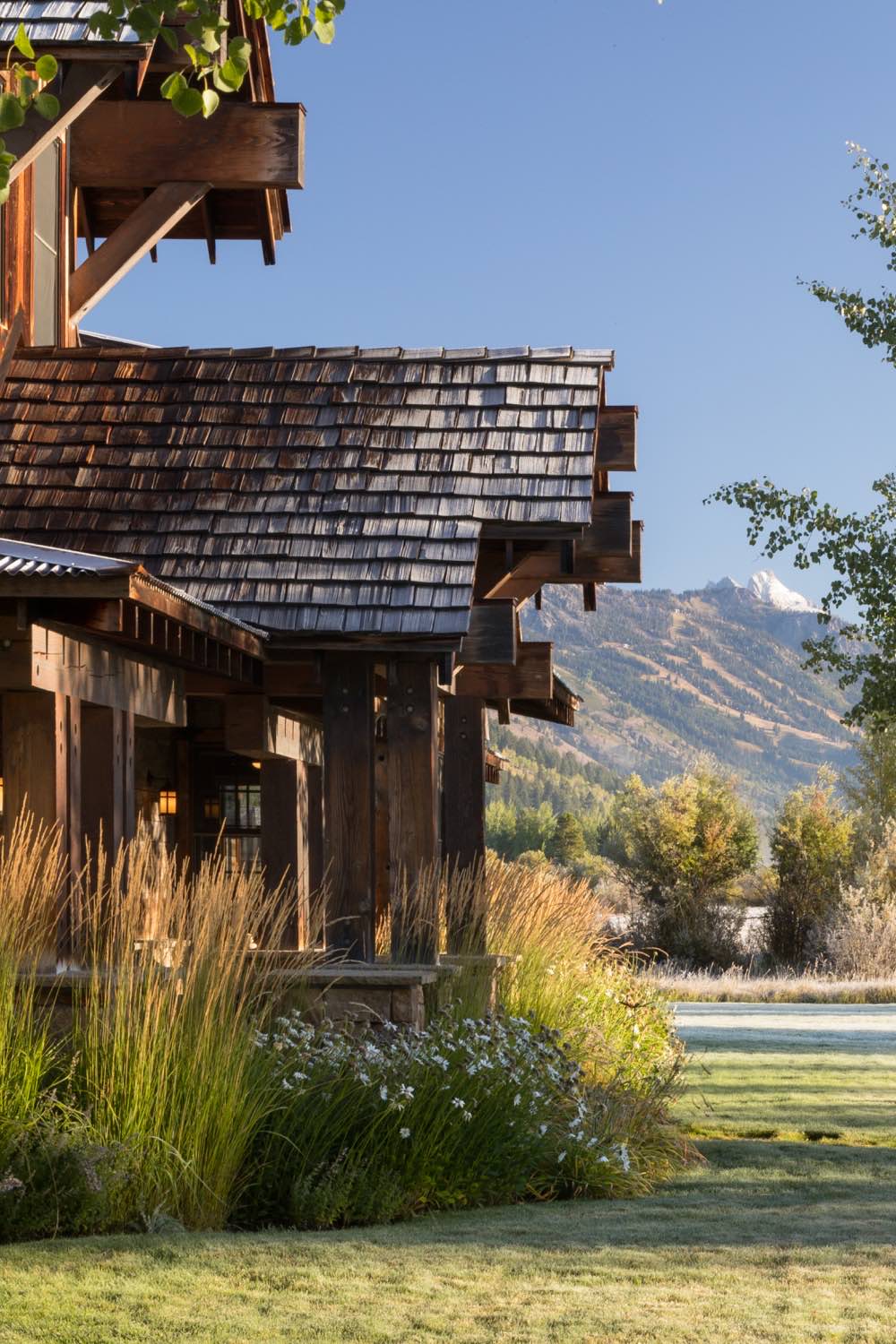
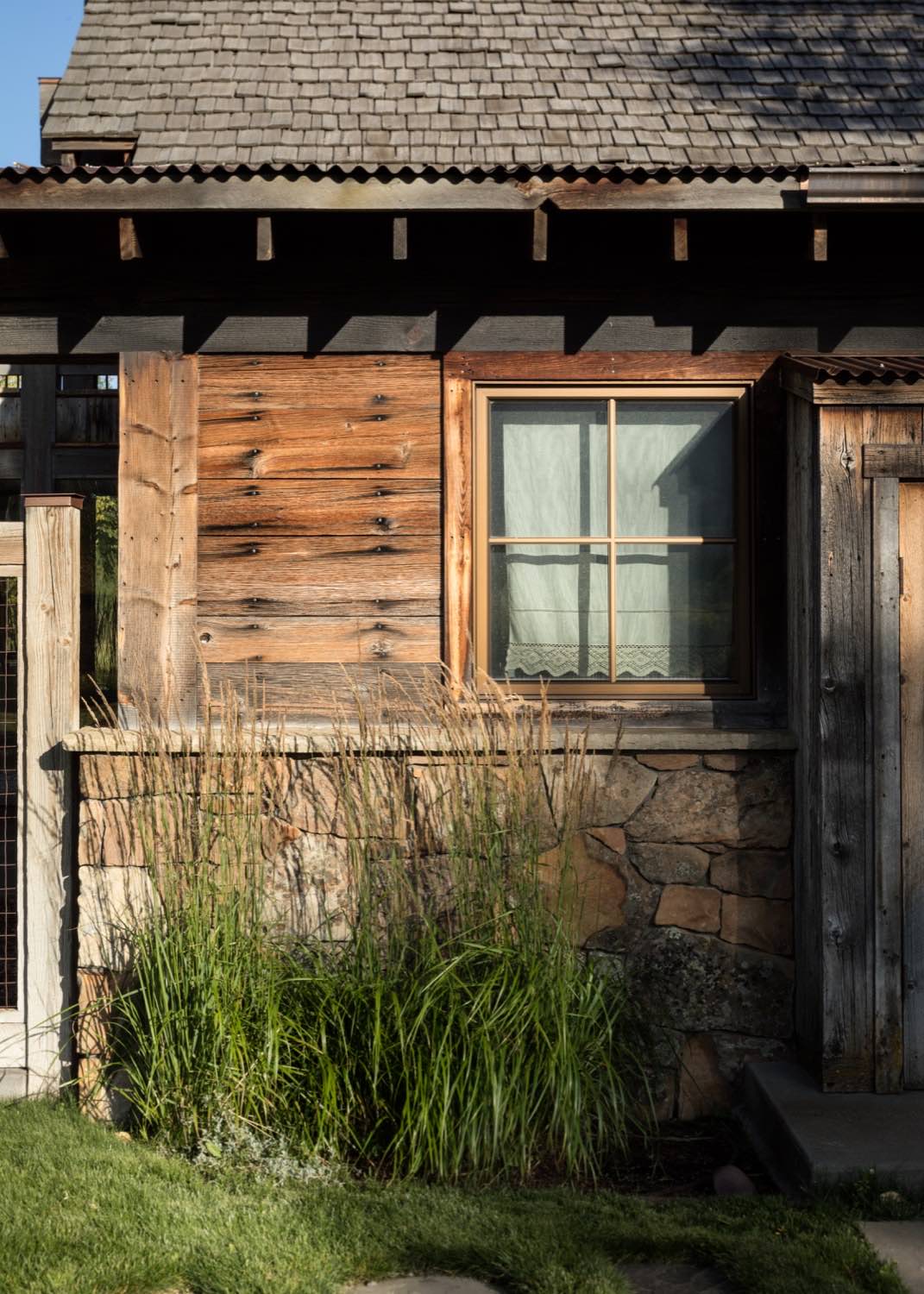
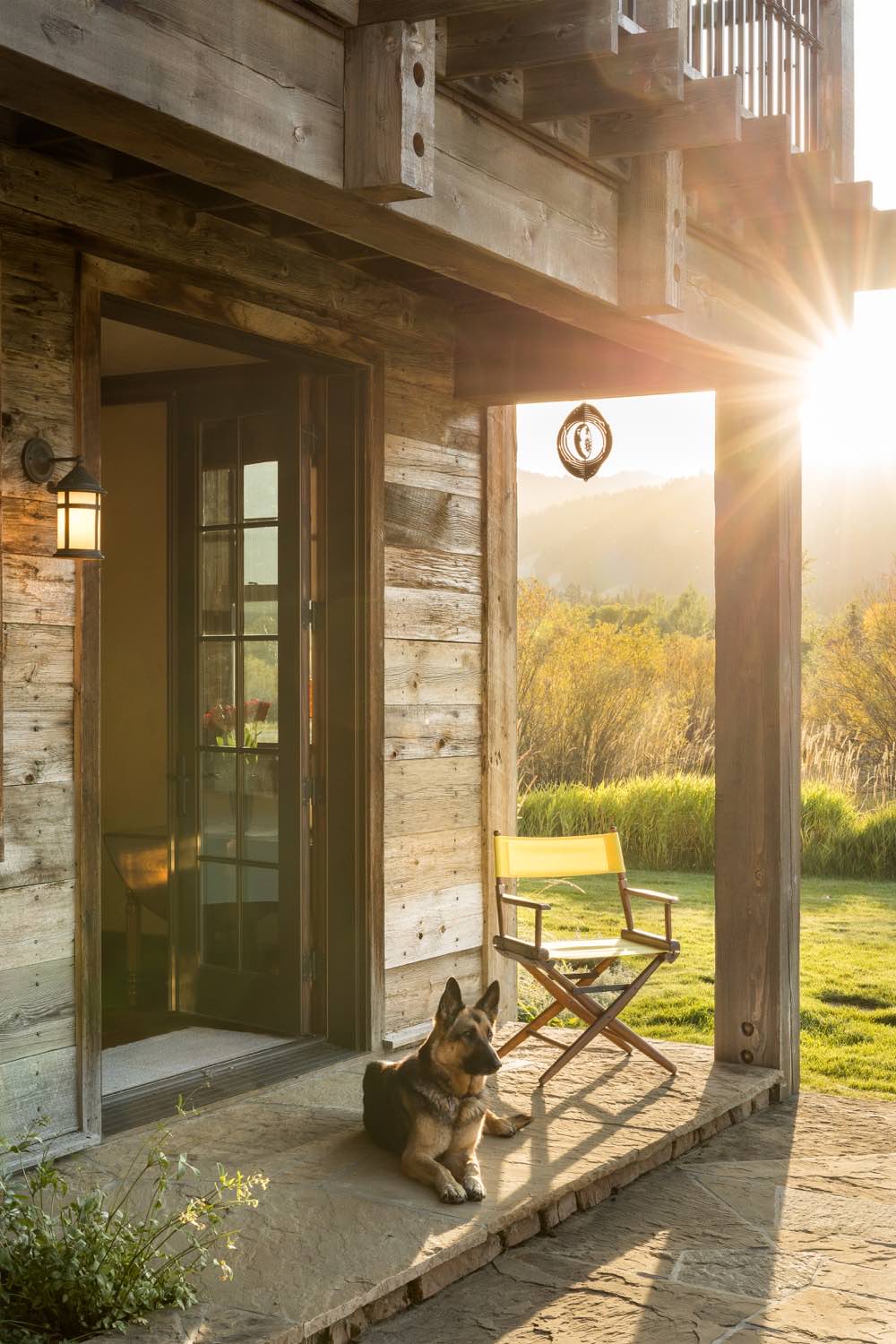
At dusk the house comes alive differently. Interior warmth shows through the windows, the timber frame reads as silhouette, and you understand how the volumes break down the mass. The architecture works with the light at every hour.
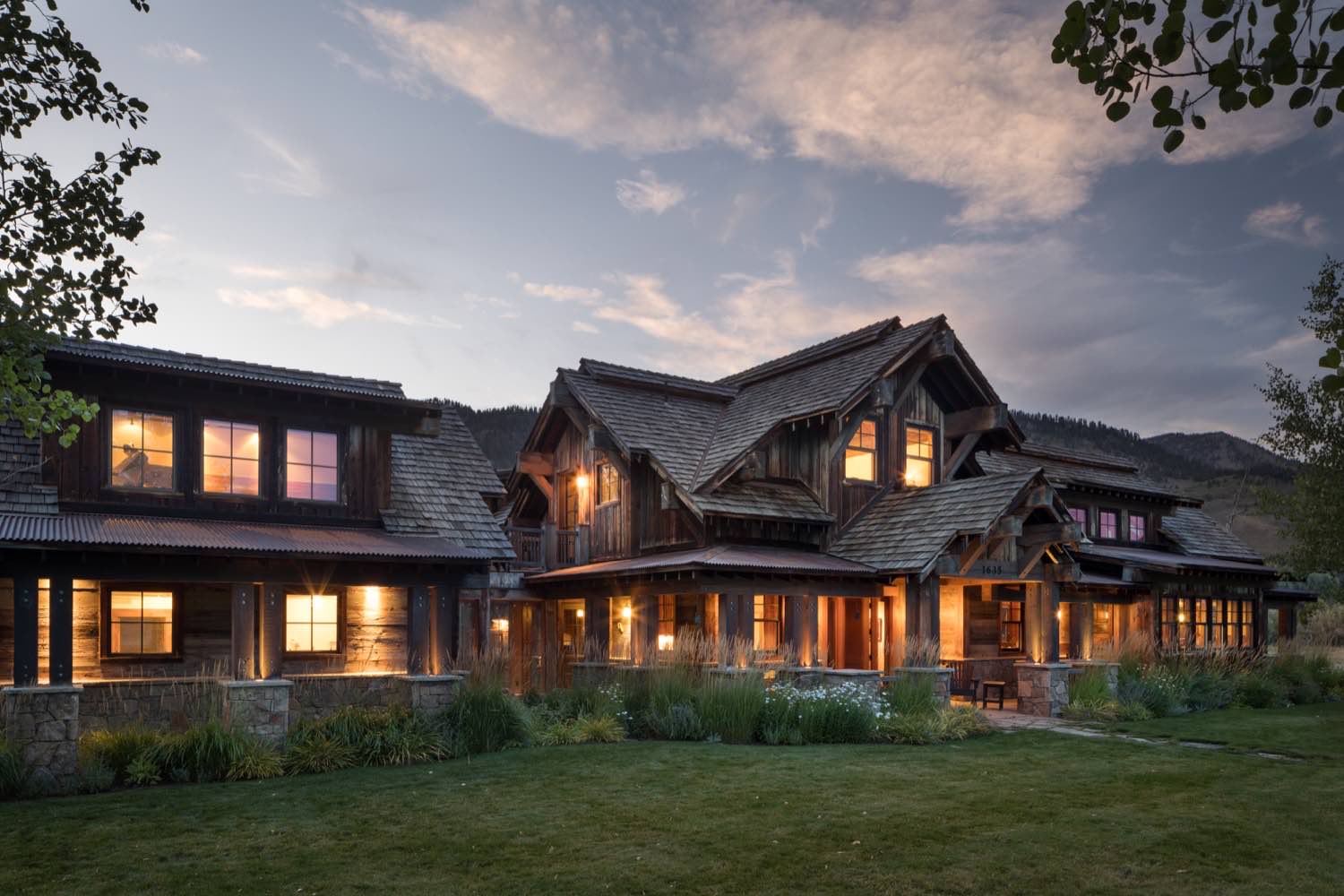
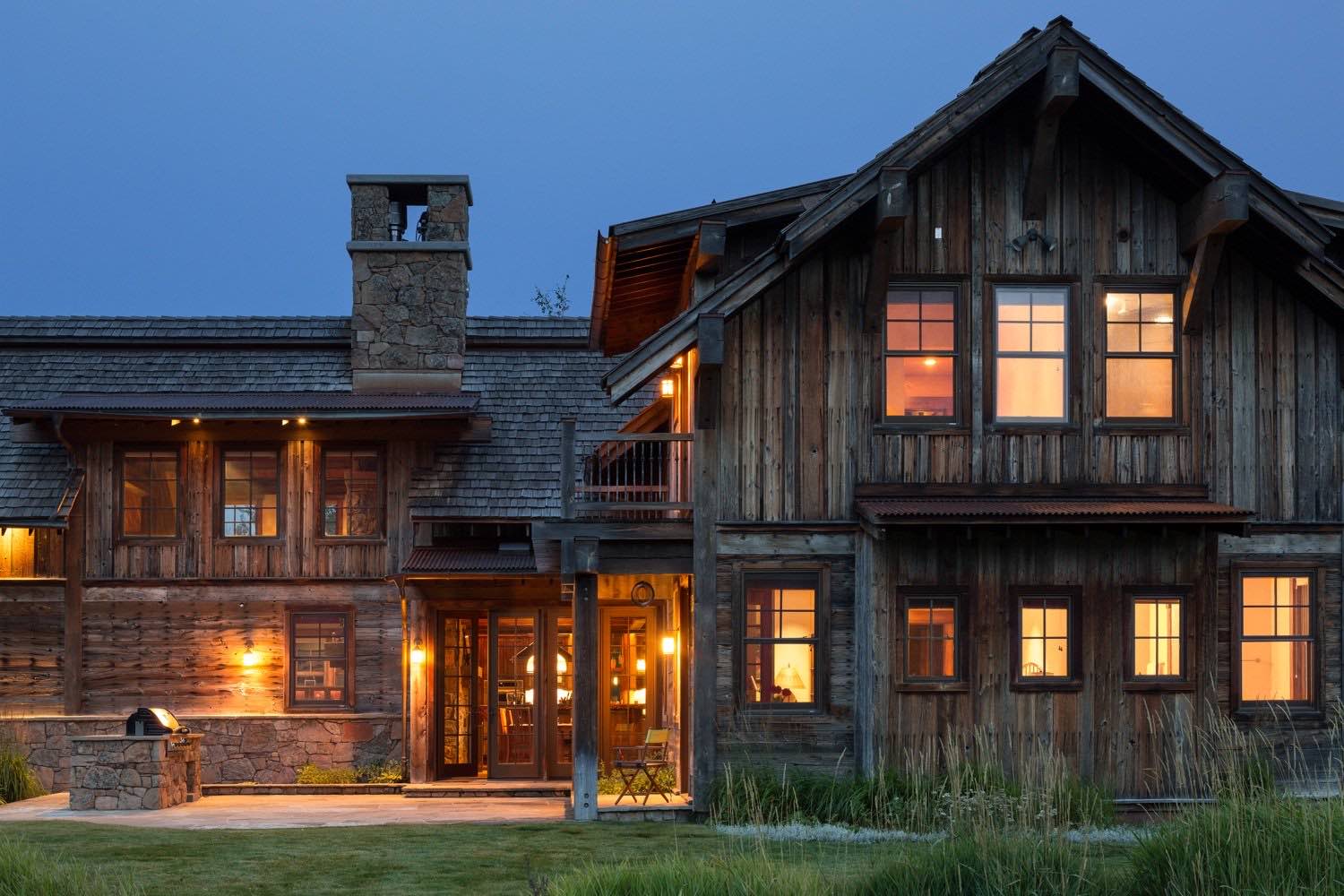
Building in Big Sky means dealing with weather, views, and the weight of mountain tradition. We used materials that improve with age and detailed them to last. The weathered timber and stone will continue developing character, looking more at home in this landscape with each passing season.
If you're considering a home in mountain country where materials and craftsmanship matter, we should talk.
Photos by Aaron Kraft
