Reclaimed Barn Architecture Around a Natural Pond
The pond was already there. That's where we started.
When you're working with reclaimed barns, you're not designing from scratch. You're listening to what the wood wants to tell you. These structures came from different places, each one with its own history worn into the timber. The question was how to arrange them so they felt like they belonged together, and to this site.
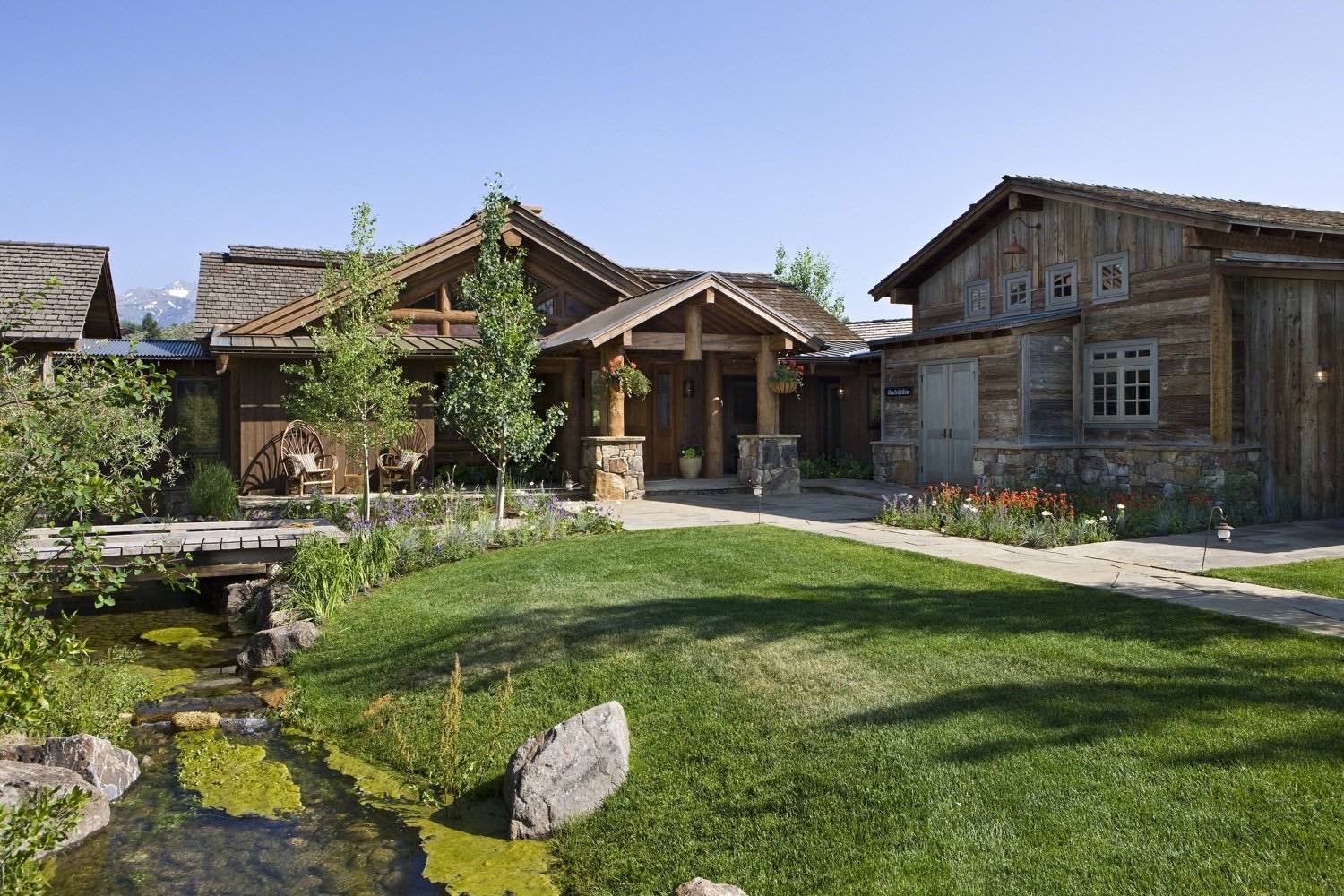
We positioned the buildings as separate volumes around the water. A red barn, a log structure, weathered gray wood buildings. Each one maintains its own character. The site works because there's breathing room between the pieces, and because the pond anchors everything. It gives you a reason to move from one building to another, creates a circuit through the property.
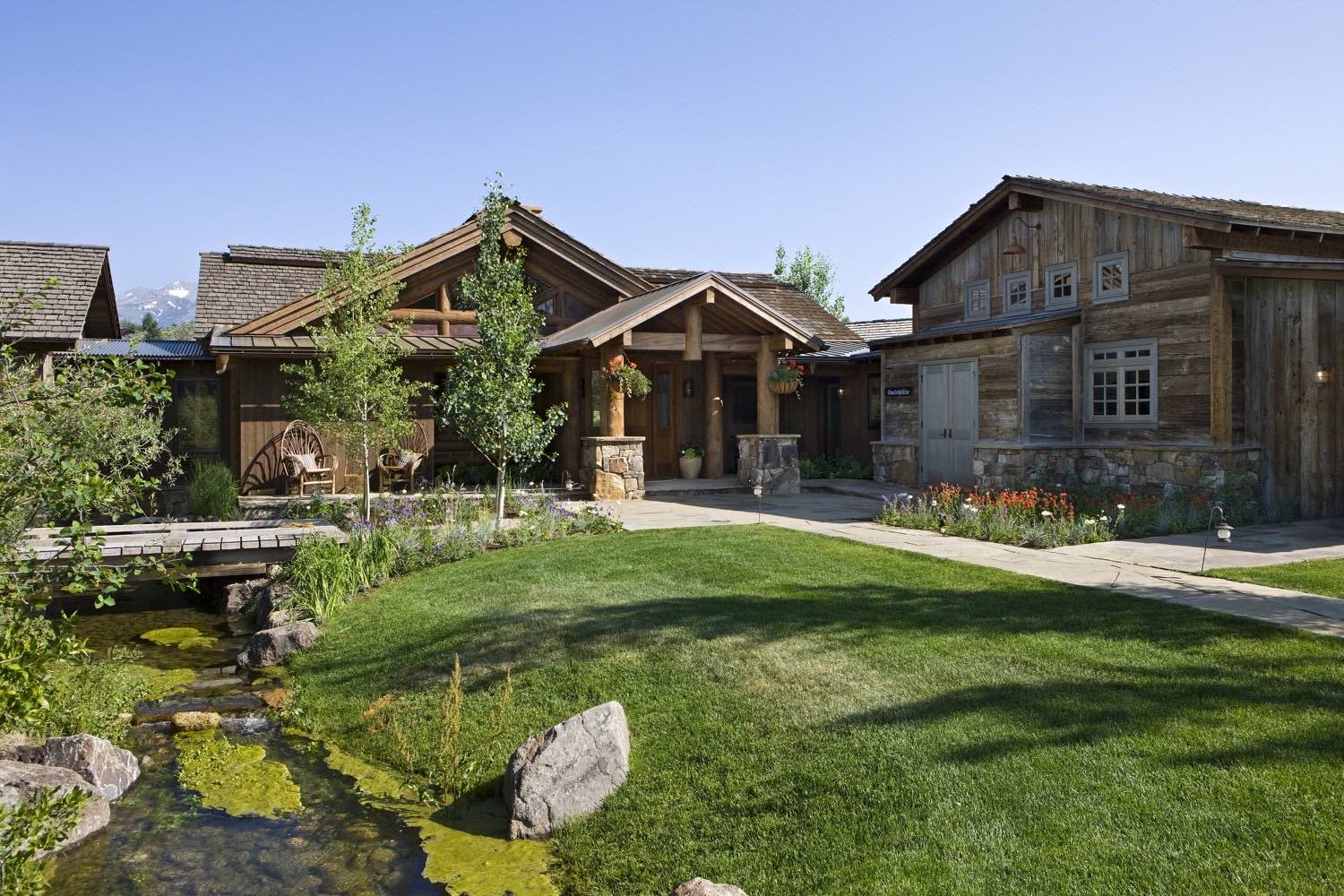
The landscape treatment reinforces this. Stone walls edge the water, native grasses and wildflowers fill the spaces between structures. We kept the feeling of a working ranch, even though the program here is different. The architecture reads as a compound, but a relaxed one.
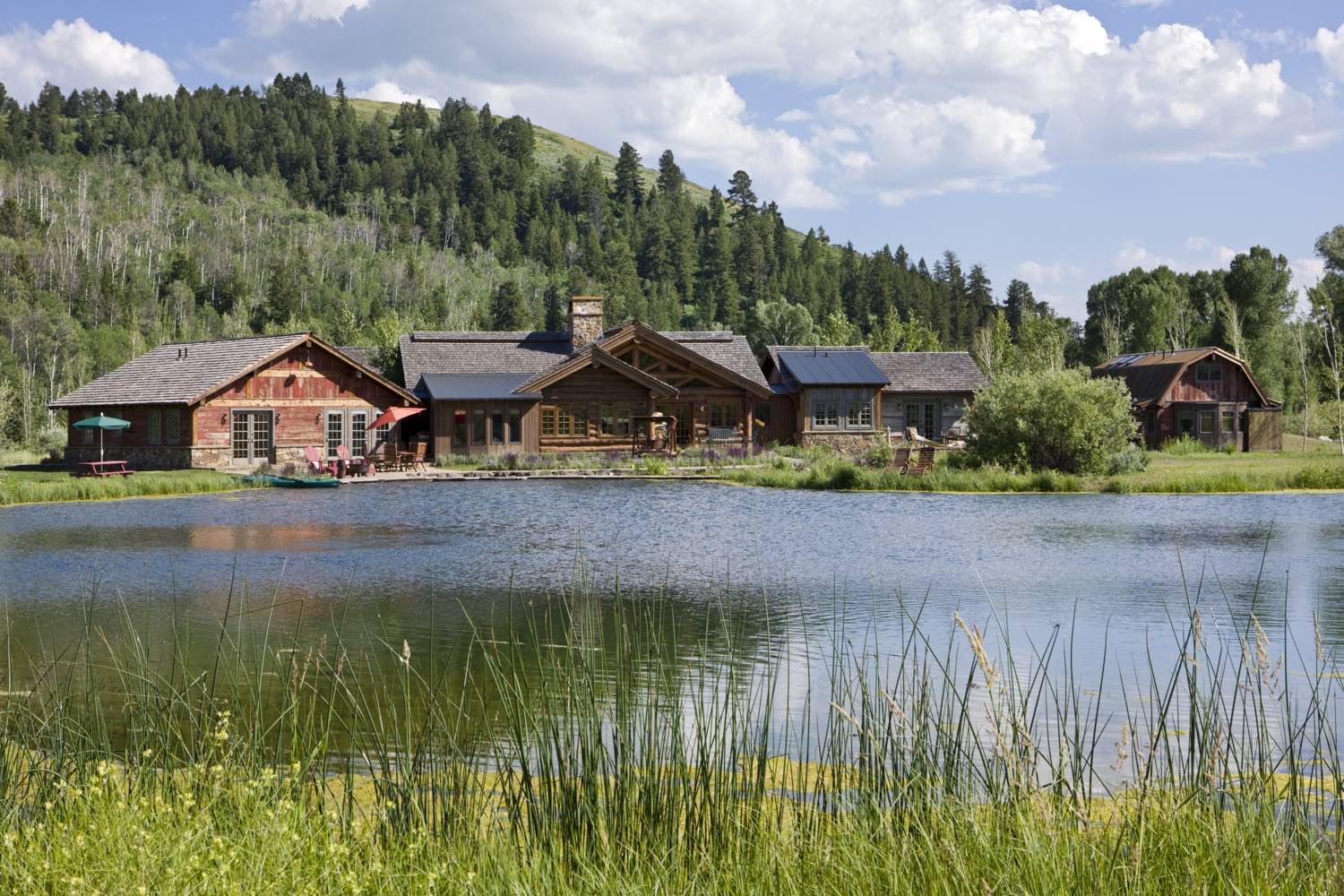
Outdoor spaces were as important as the buildings. Stone terraces extend from the main living area, with views across the pond. The red barn structure opens directly onto the water's edge. You can move between inside and outside easily, which matters when the site itself is the main attraction.
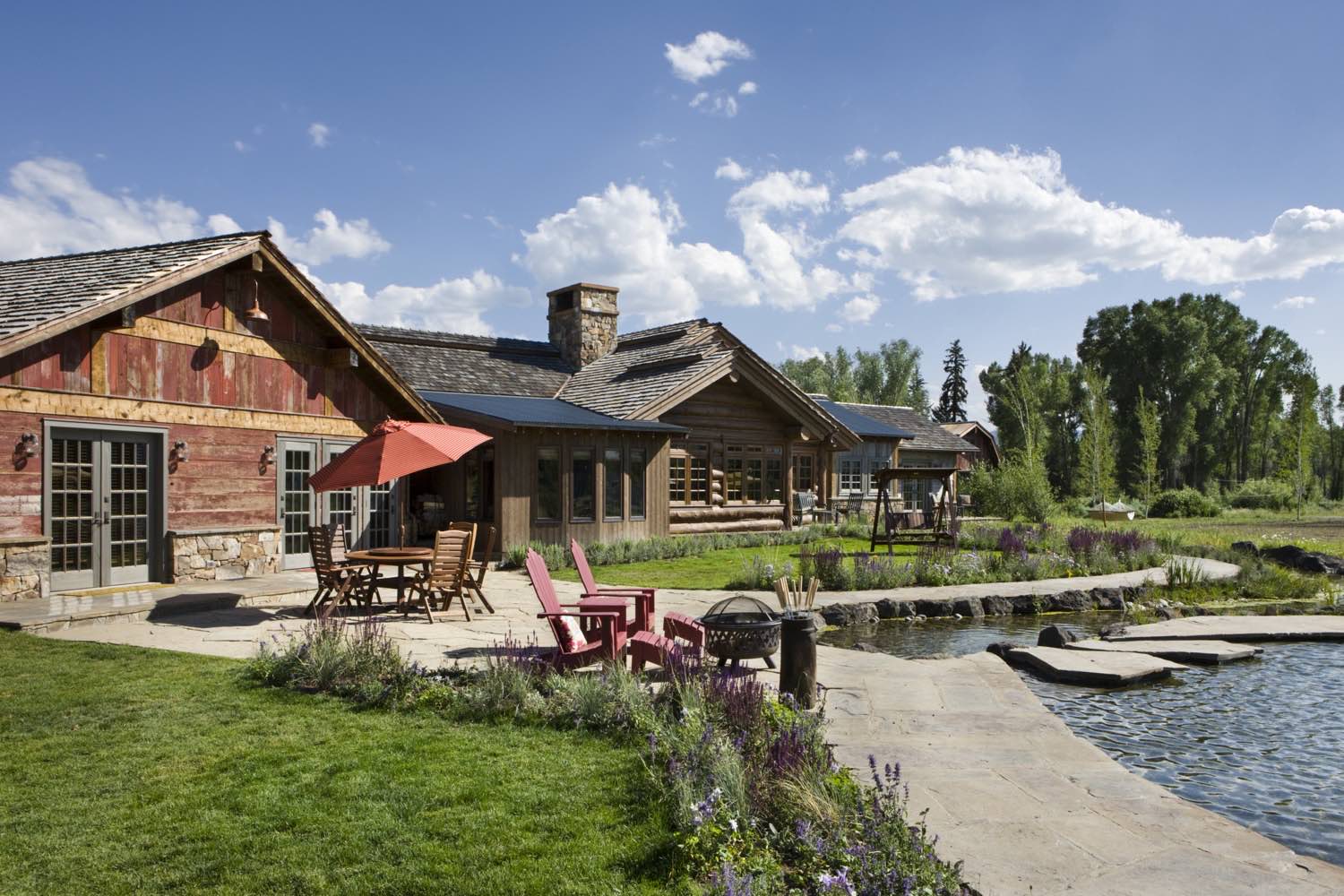
Each reclaimed structure brought its own material palette. The red barn with weathered vertical siding, the log buildings with their hand-hewn timbers, gray barns with silvered wood. We left those finishes alone. The variety works because each building commits to what it is.
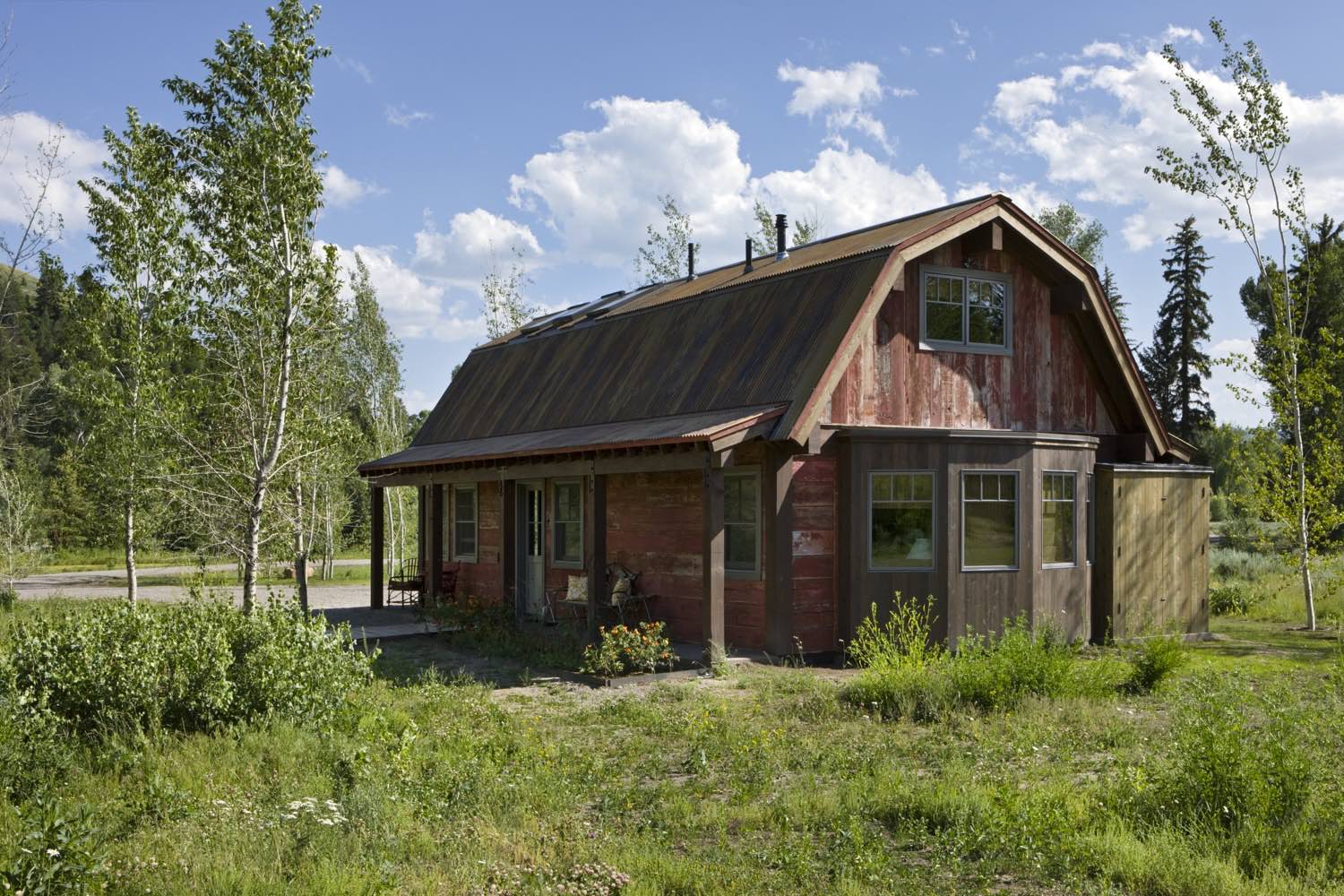
Inside, the wood does the heavy lifting. Hand-hewn log rafters and purlins span the main living space, their surfaces showing adze marks and natural checking. We paired them with stacked stone fireplaces and kept the walls simple, mostly plaster. The industrial pendant lights over the kitchen island add a contemporary note without fighting the timber.
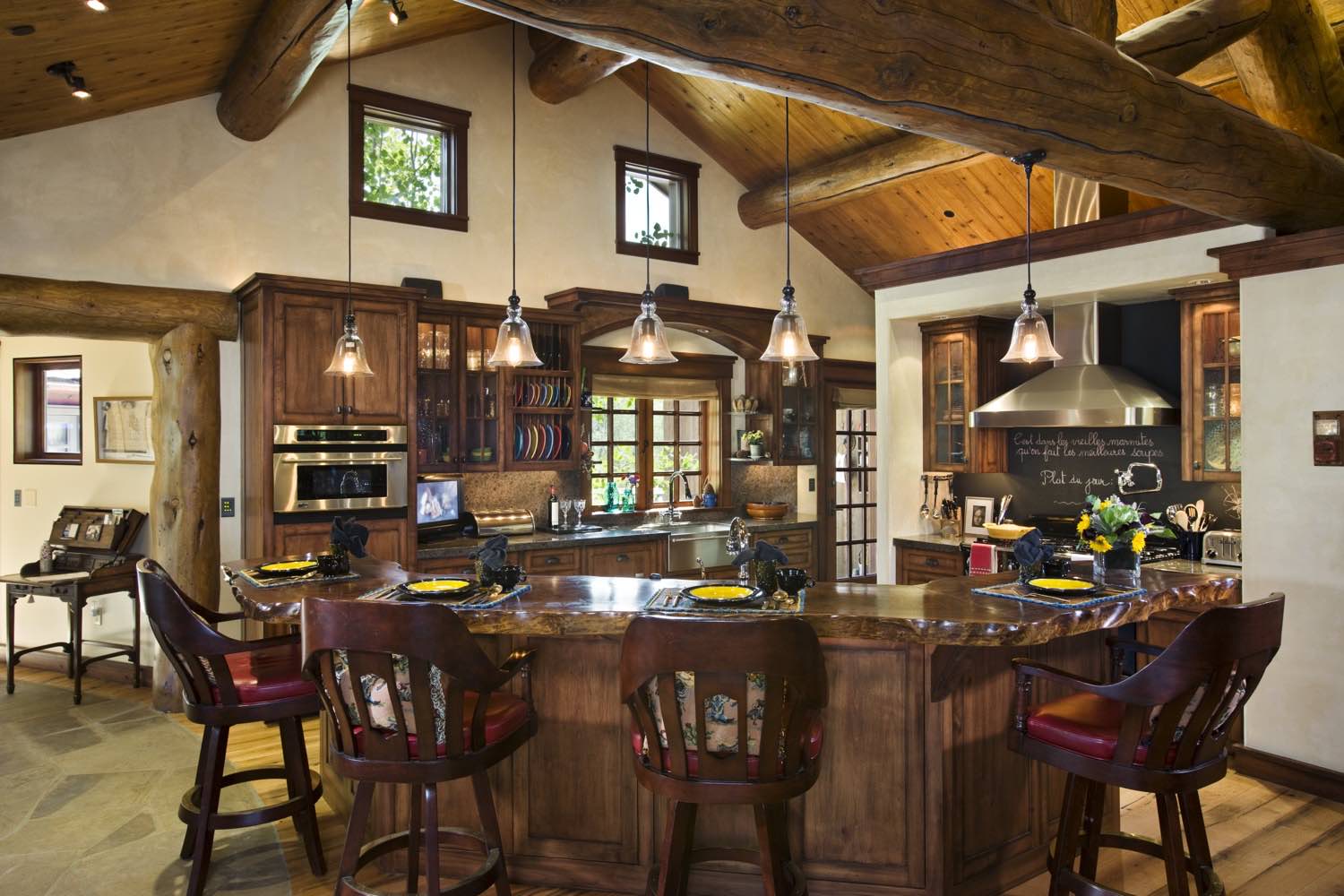
The wet bar area shows how we integrated new elements into the old timber frame. Stacked stone anchors the space vertically, providing mass against all that wood. Glass-front cabinetry and open shelving keep things from feeling too heavy. The wood ceiling continues through, maintaining the rhythm of the structure.
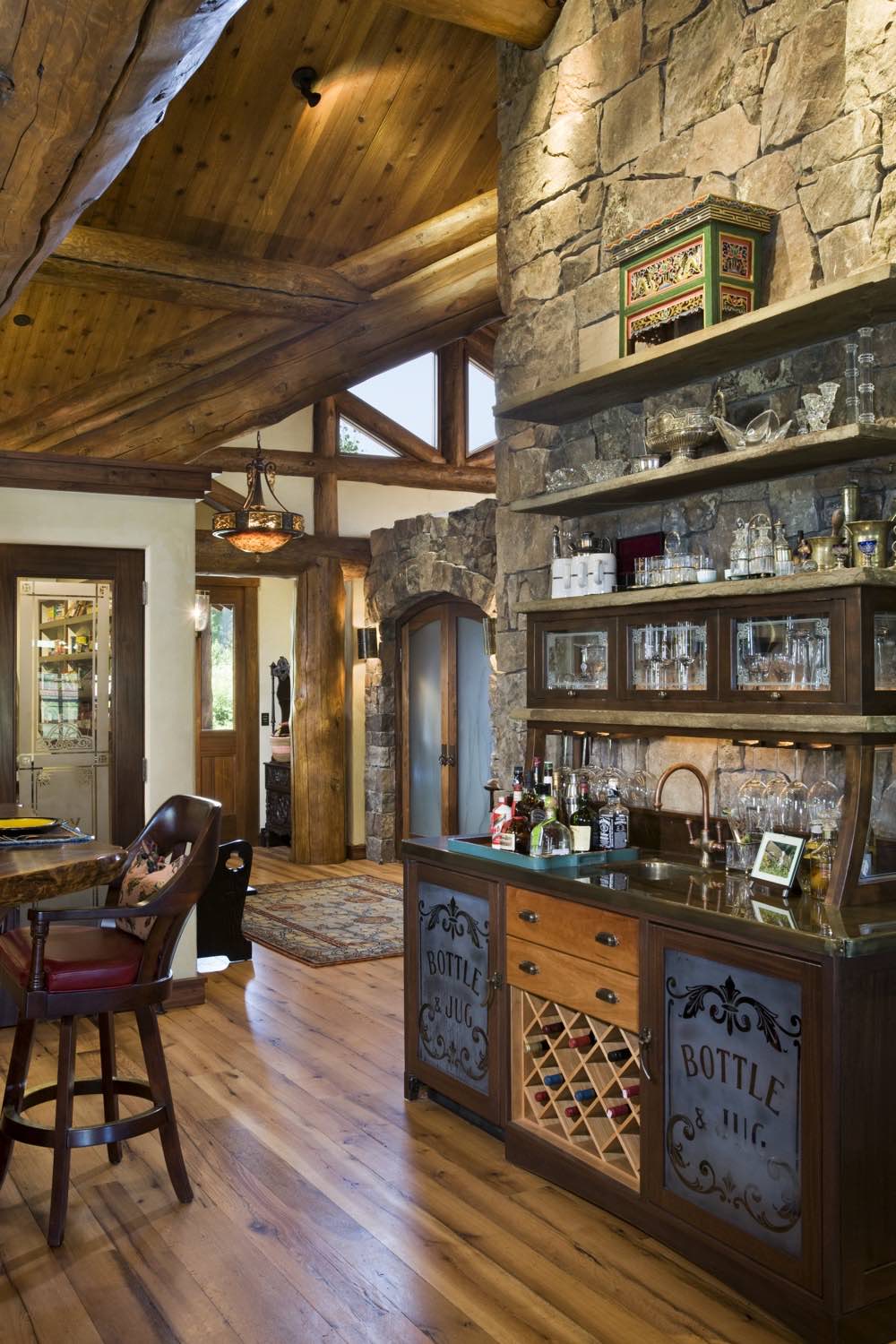
One of the more unusual features is the glass floor panel in the entry. Stones visible beneath, water flowing underneath. It's a direct connection to the site's water feature, bringing that element inside. The reclaimed timber frames the moment, old wood around new glass.
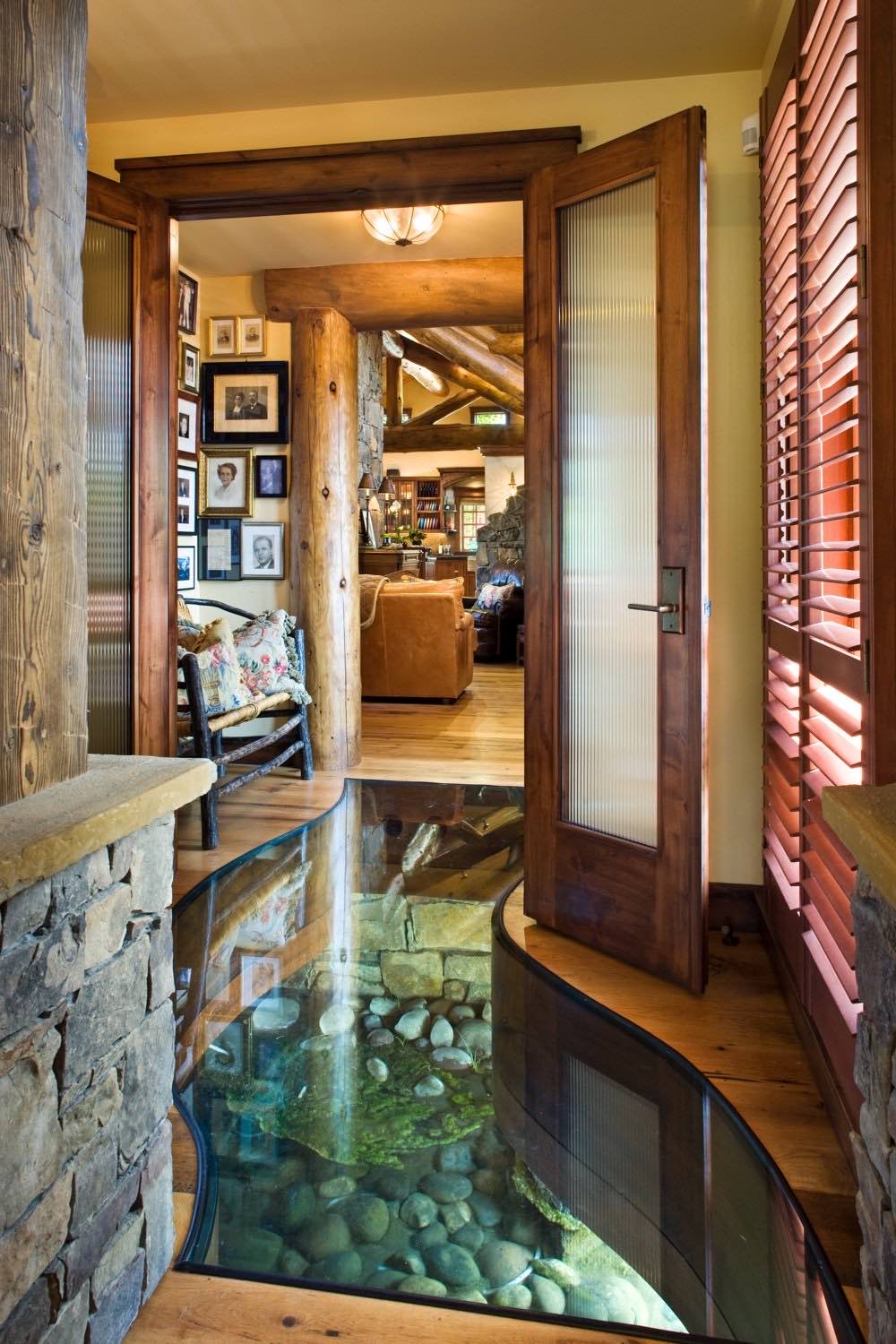
The great room ceiling uses the original barn structure, exposed trusses and rafters creating a cathedral space. Stone fireplaces at both ends anchor the room. French doors with divided lights bring in views of the water and surrounding landscape. We kept the wood flooring wide-plank and simple, letting the ceiling be the focal point.
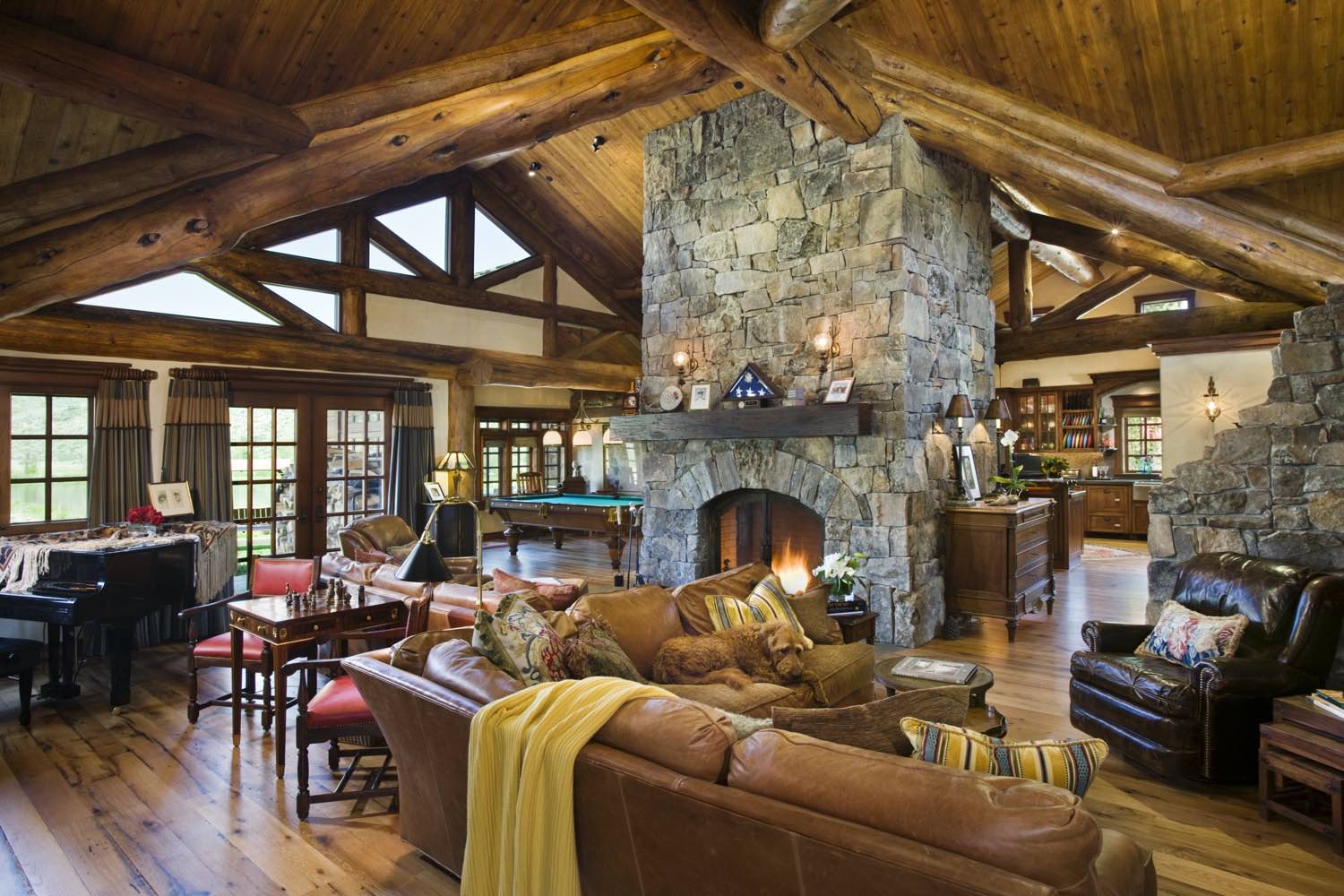
The dining room got a more refined treatment. We inserted a decorative metal ceiling panel as a tray, contrasting with the exposed timber beams above. It's an unexpected detail that changes the feel of the space while acknowledging the barn structure overhead.
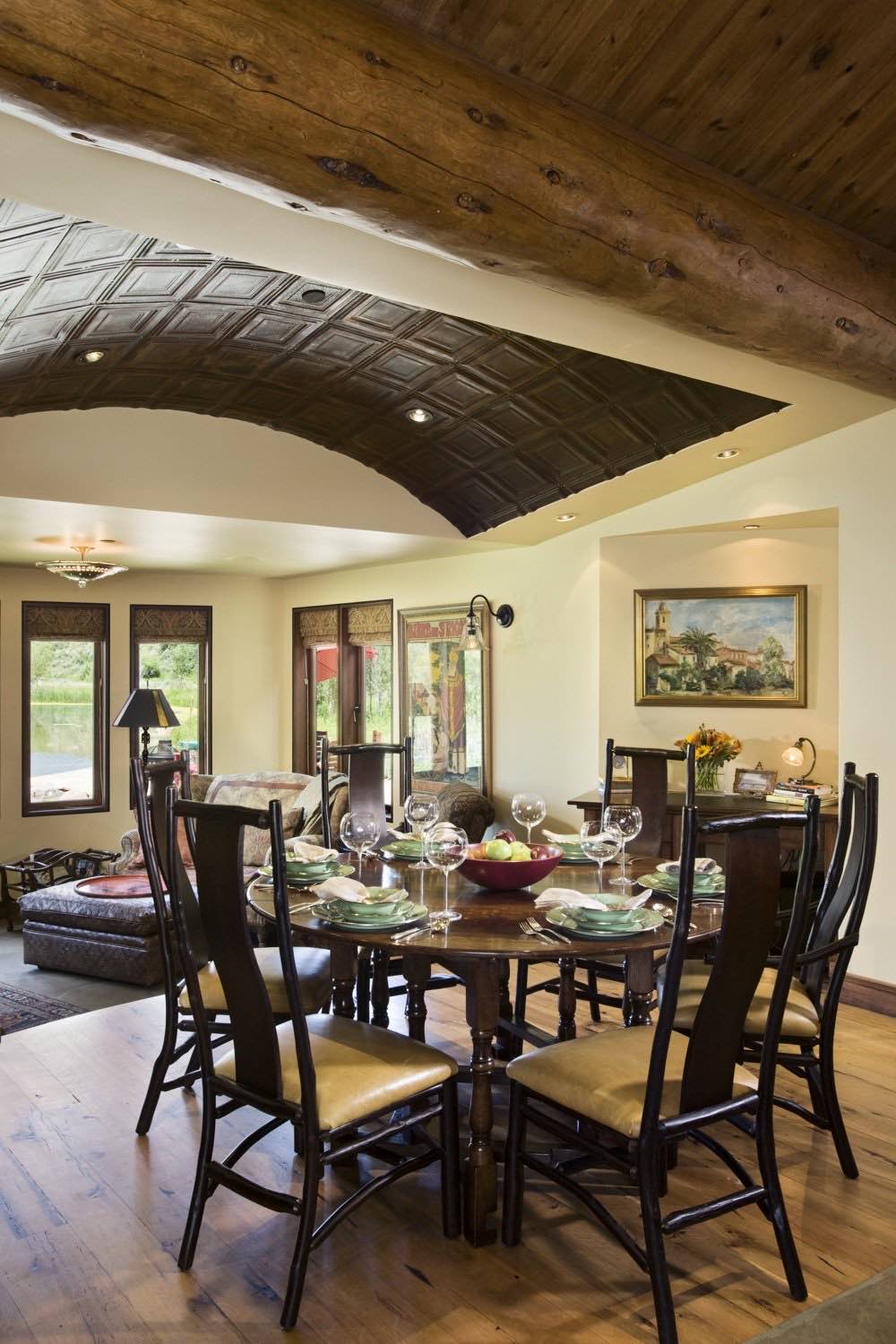
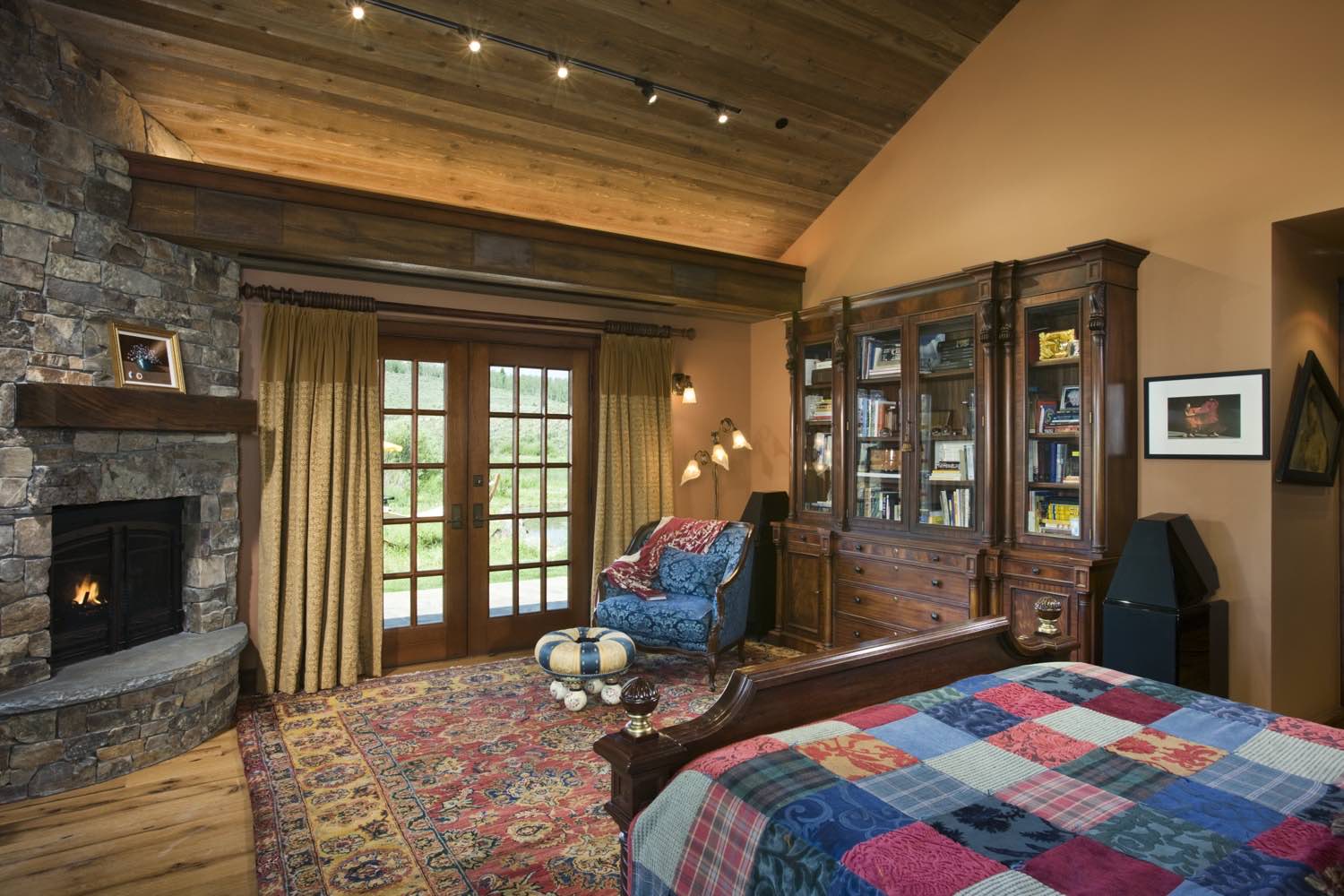
Private spaces got the same attention to material. Bedrooms use wide-plank floors and stained wood trim, stone fireplaces for warmth. The bathrooms mix dark stained wood wainscoting with painted plaster above, clawfoot tubs alongside vessel sinks. We kept these spaces comfortable without overworking them.
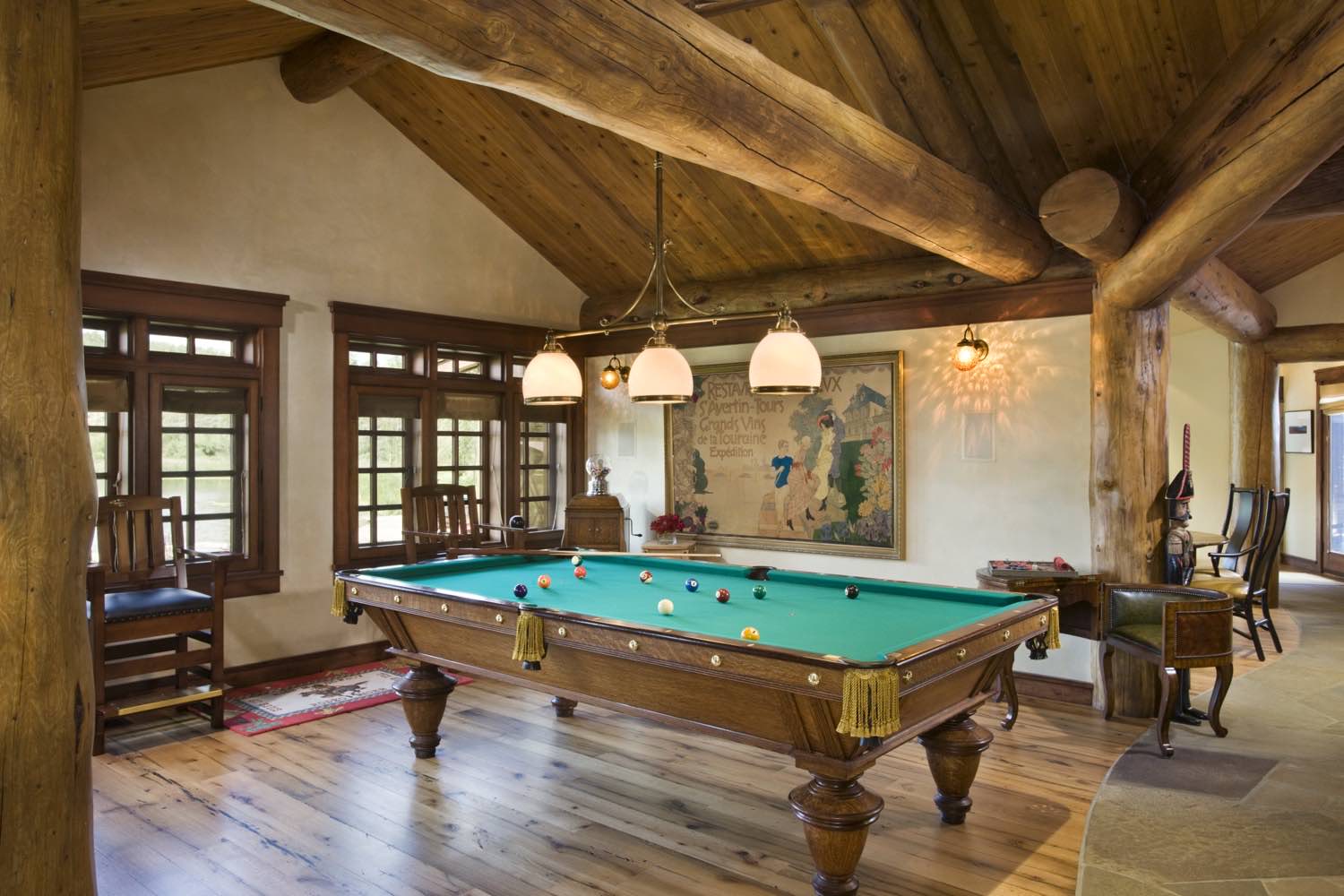
The game room shows the full height of one barn structure, log posts and beams creating the frame. Windows wrap two sides, bringing in light and views. It's a big volume, but the timber structure gives it scale.
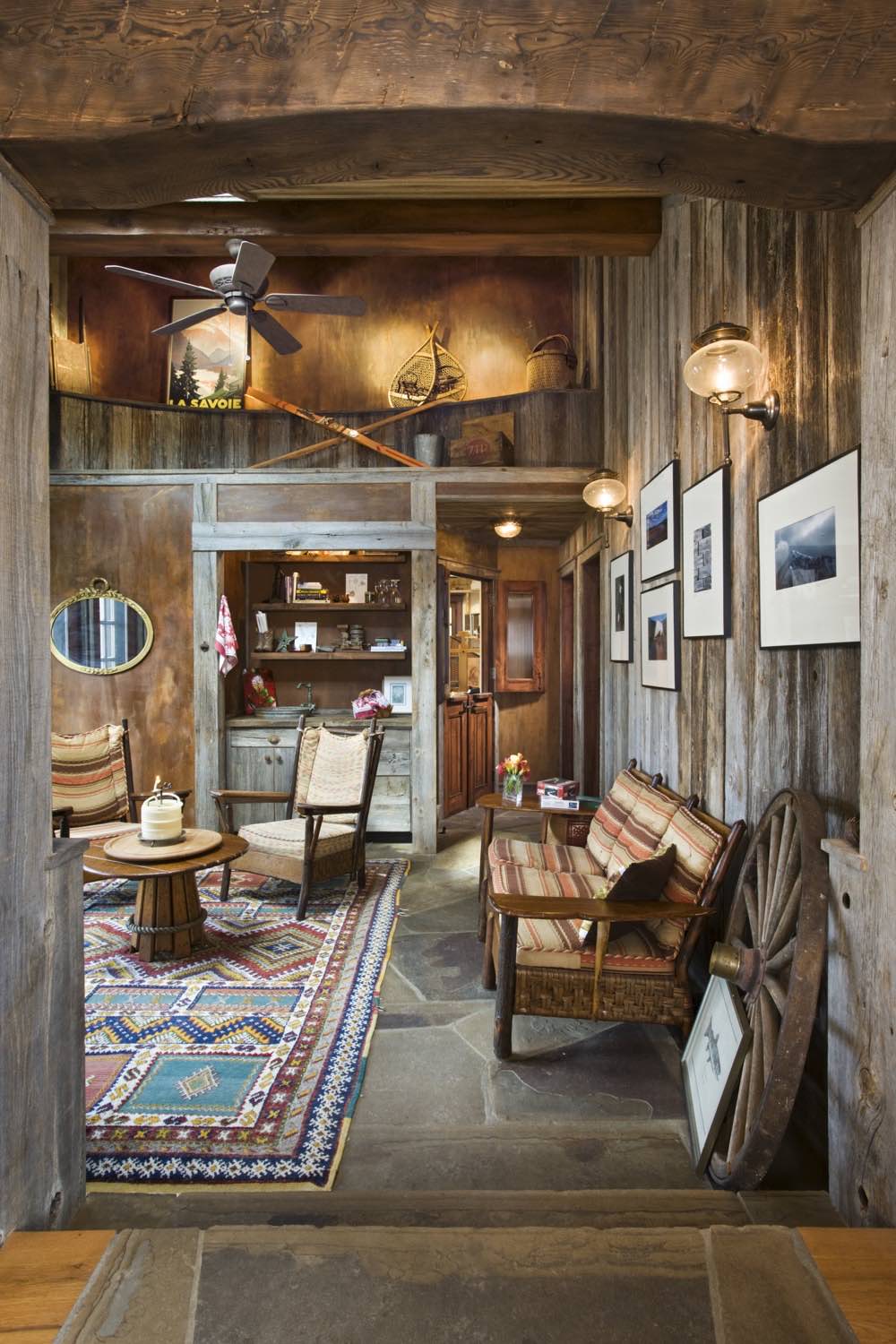
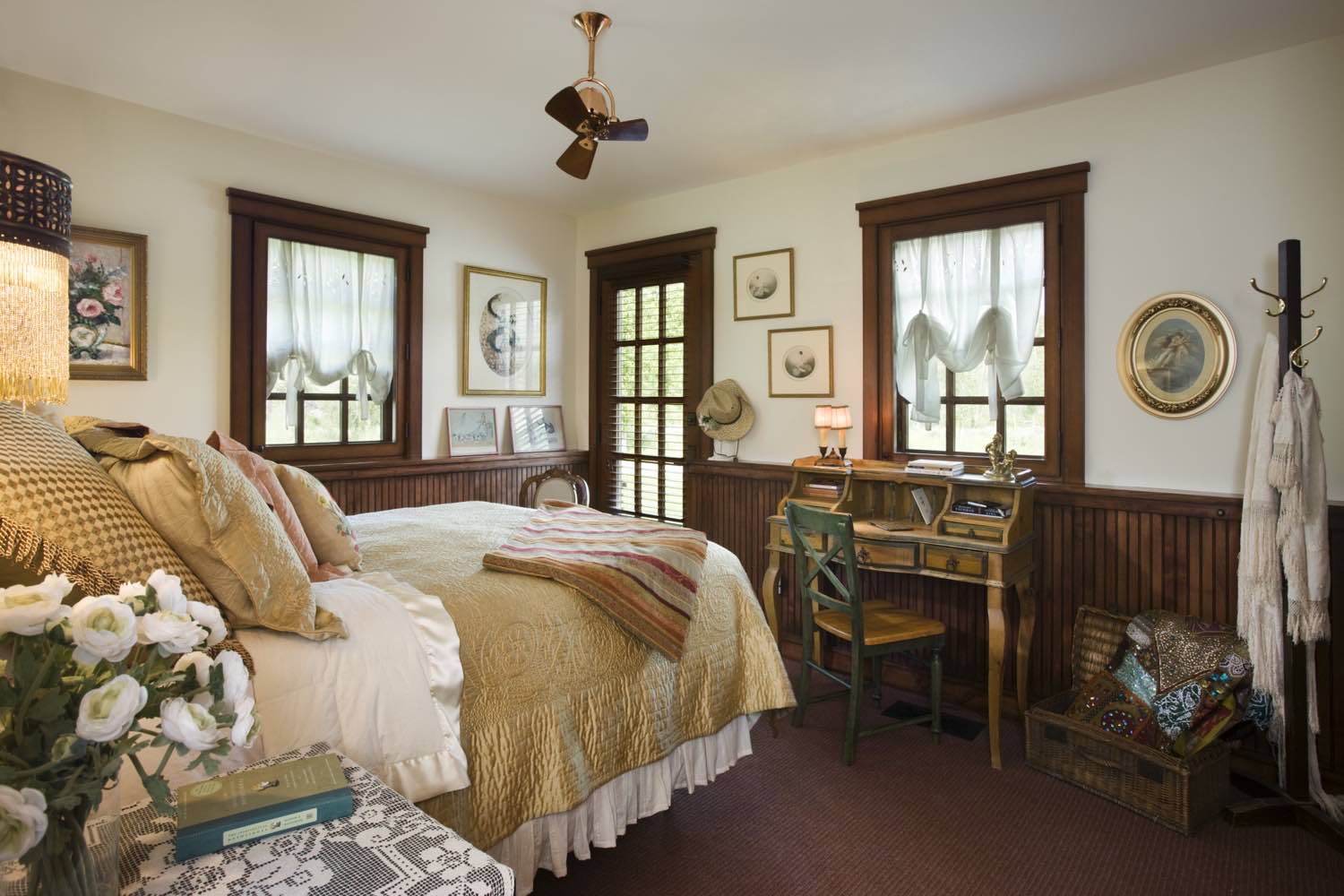
One of the barn buildings became a bunkhouse. Weathered gray siding on the outside, rustic details inside. It reads as a support structure, which is exactly what it should be.
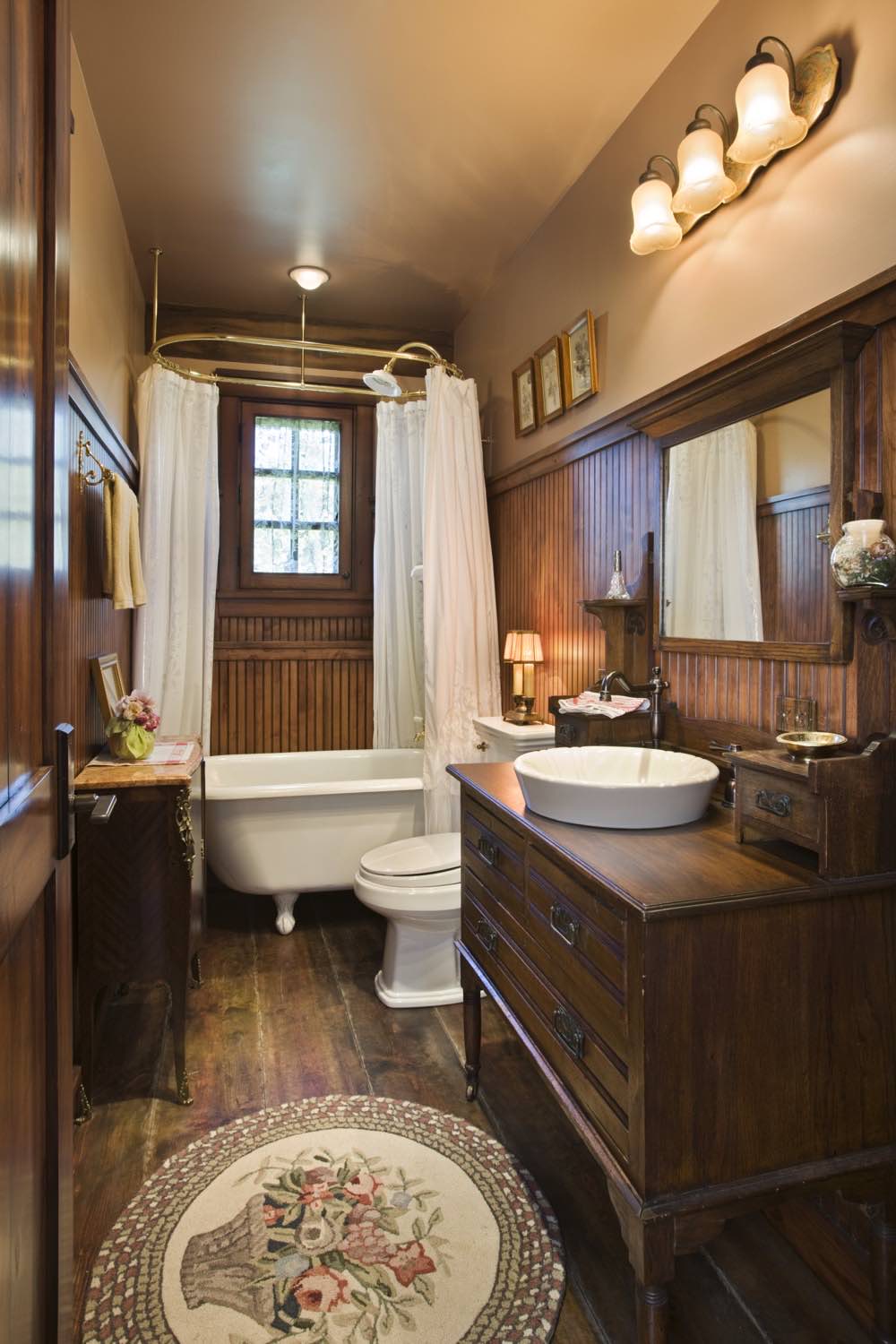
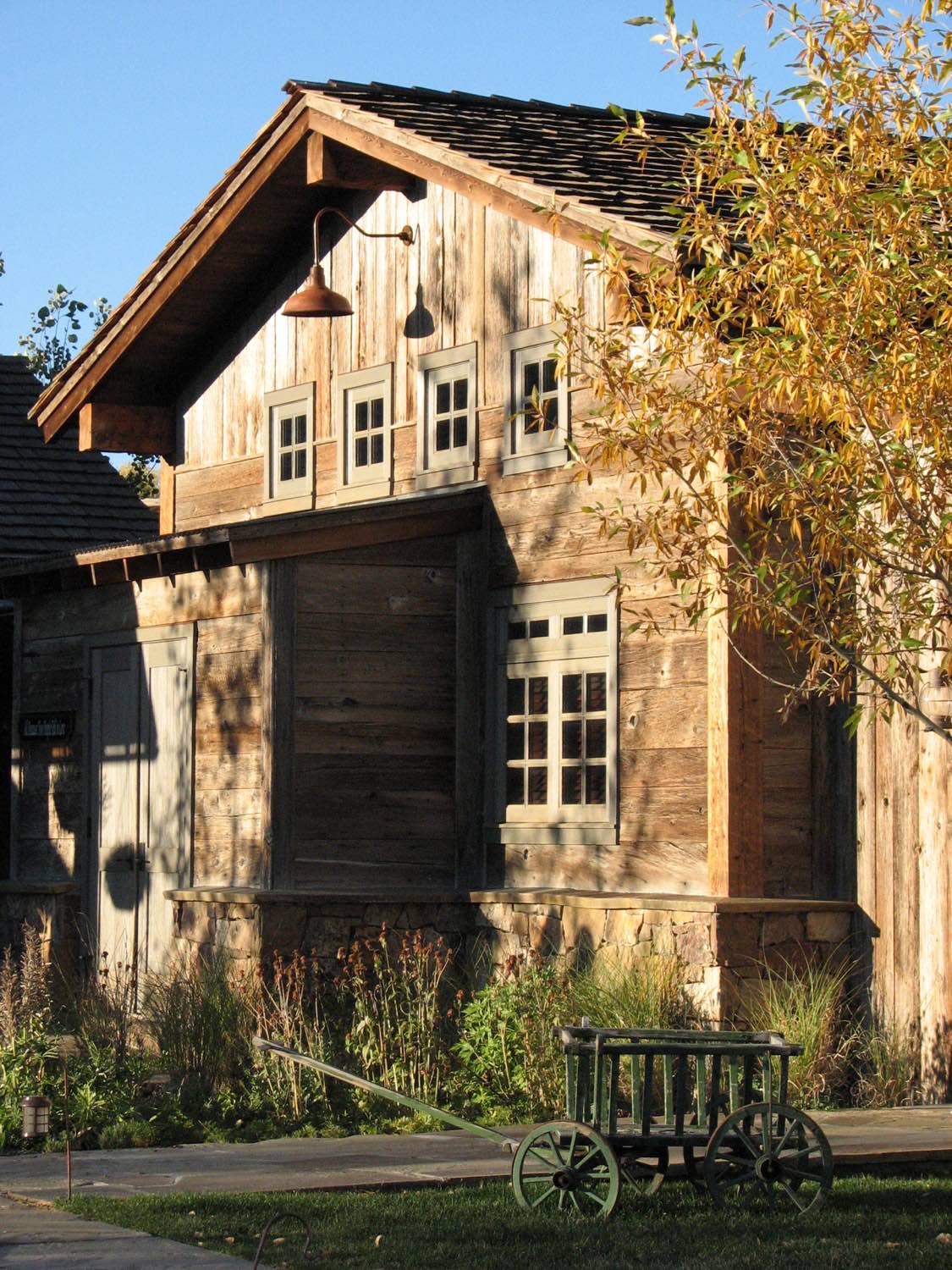
Working with reclaimed structures means respecting what they were while making them work for how people want to live now. This project succeeds because we let each building maintain its own identity while creating connections between them through the site. The pond was the gift. Everything else came from understanding how to arrange old wood around it.
If you're considering a project that involves historic structures or creating a compound of buildings on your land, we should talk.
Photos by Roger Wade Studio
