Timber Frame Home with Mountain Views
We organized this house into a series of connected volumes, each with its own gabled roofline. The approach lets the building step with the site and keeps the scale comfortable despite the overall size. From the front, you see stone bases anchoring each volume with heavy timber framing above, all finished in vertical siding that weathers well in this climate.
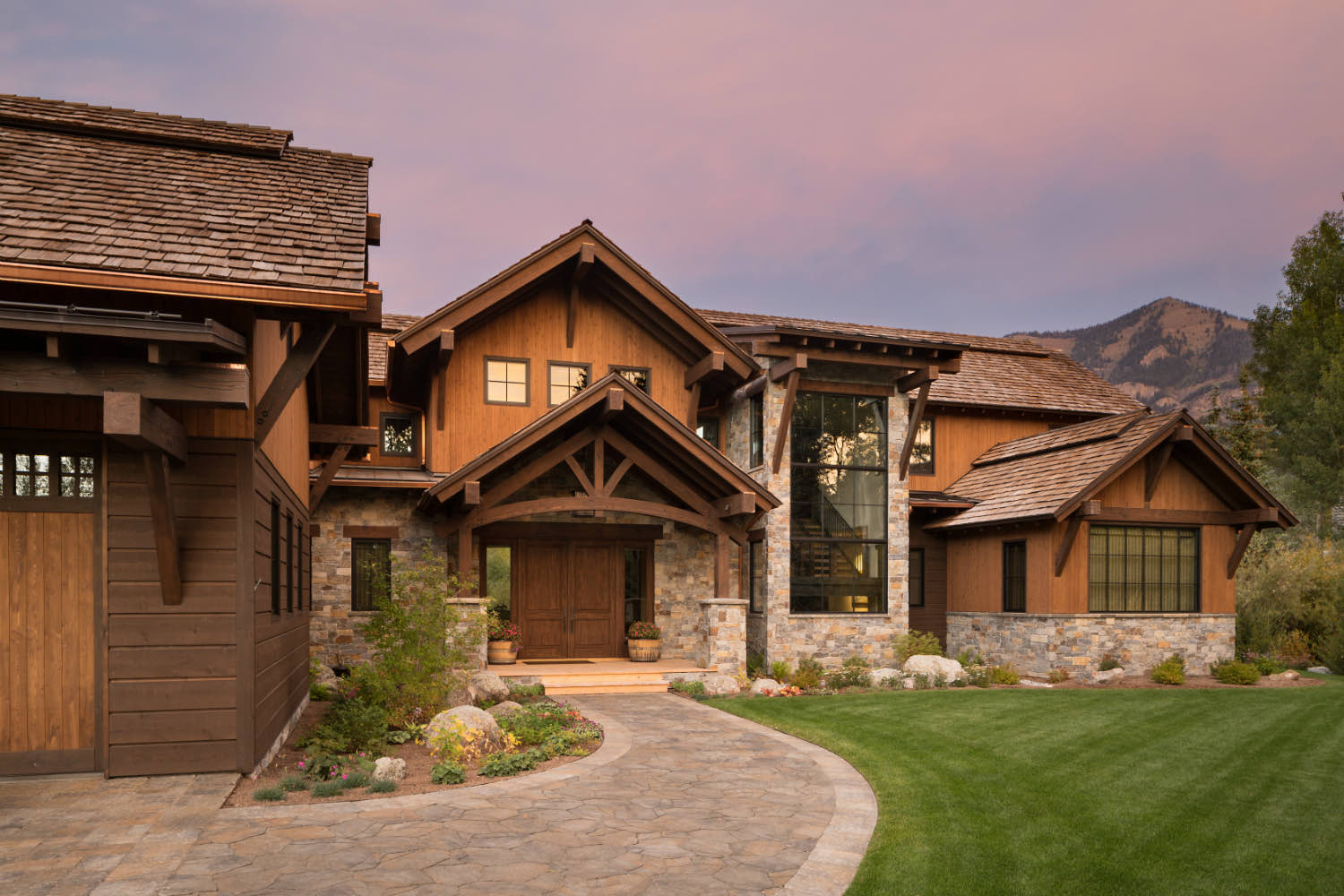
The entry sits at the center under a deep timber-framed gable. Stacked stone flanks the approach on both sides, with the garage wing extending left and the main living spaces to the right. A curved paver driveway wraps through the front landscape, bordered by low plantings and natural boulders that tie into the site.
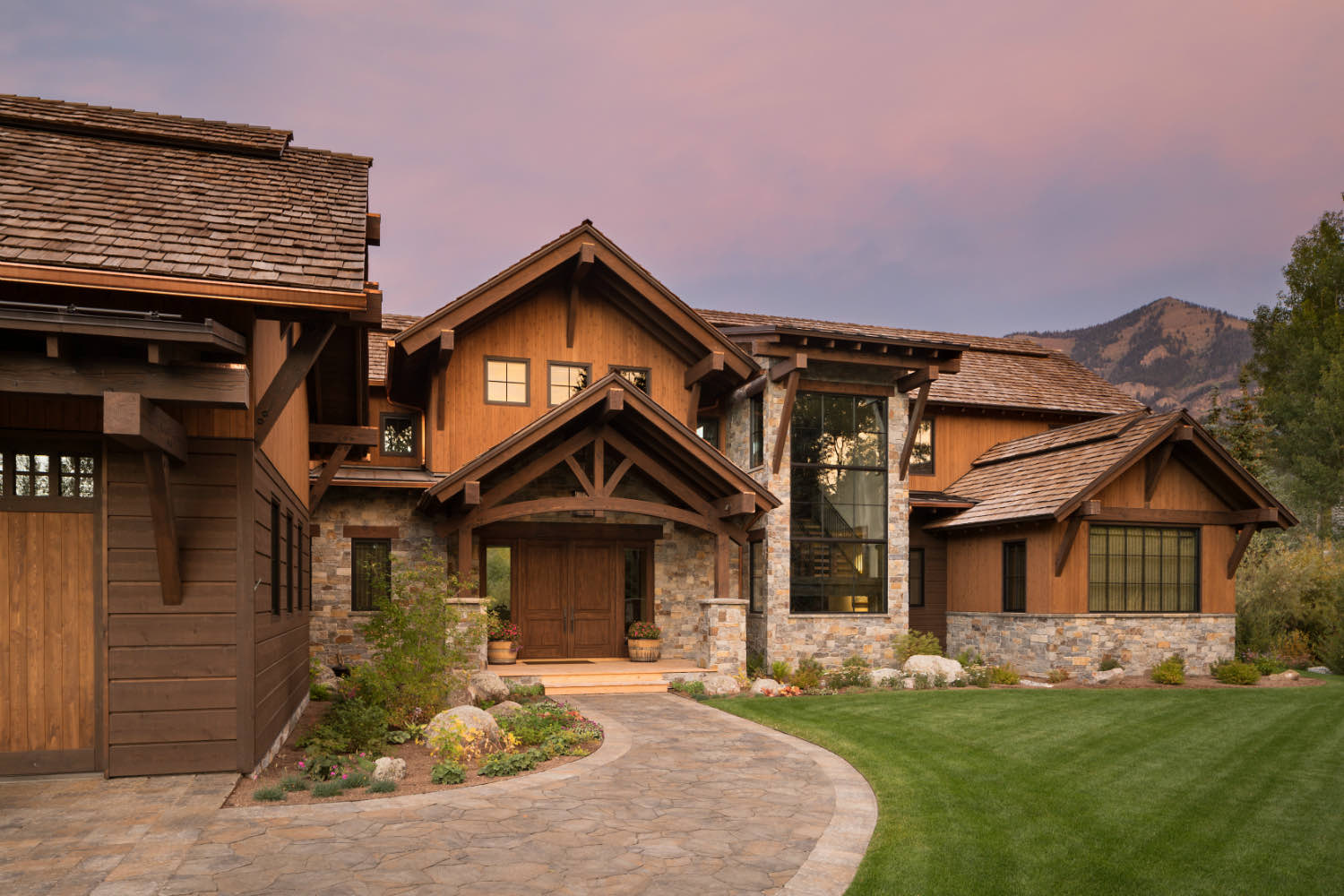
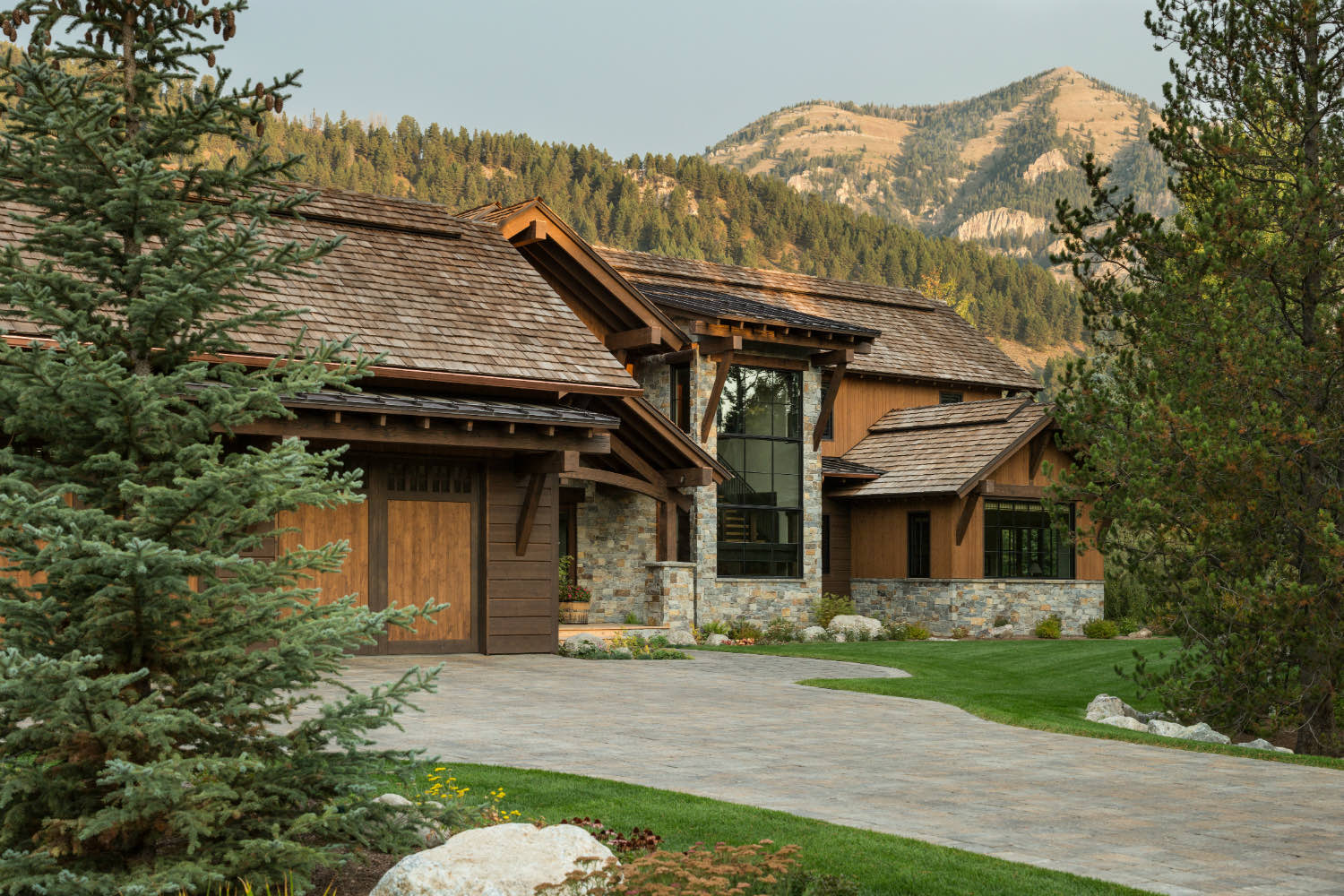
The rear elevation opens up completely. We used floor-to-ceiling glass in the main living pavilion, framed in dark metal to contrast with the timber and stone. The tall windows bring mountain views straight through the center of the house. Covered decks extend from multiple levels, with exposed timber posts and beams creating outdoor rooms that feel like extensions of the interior.
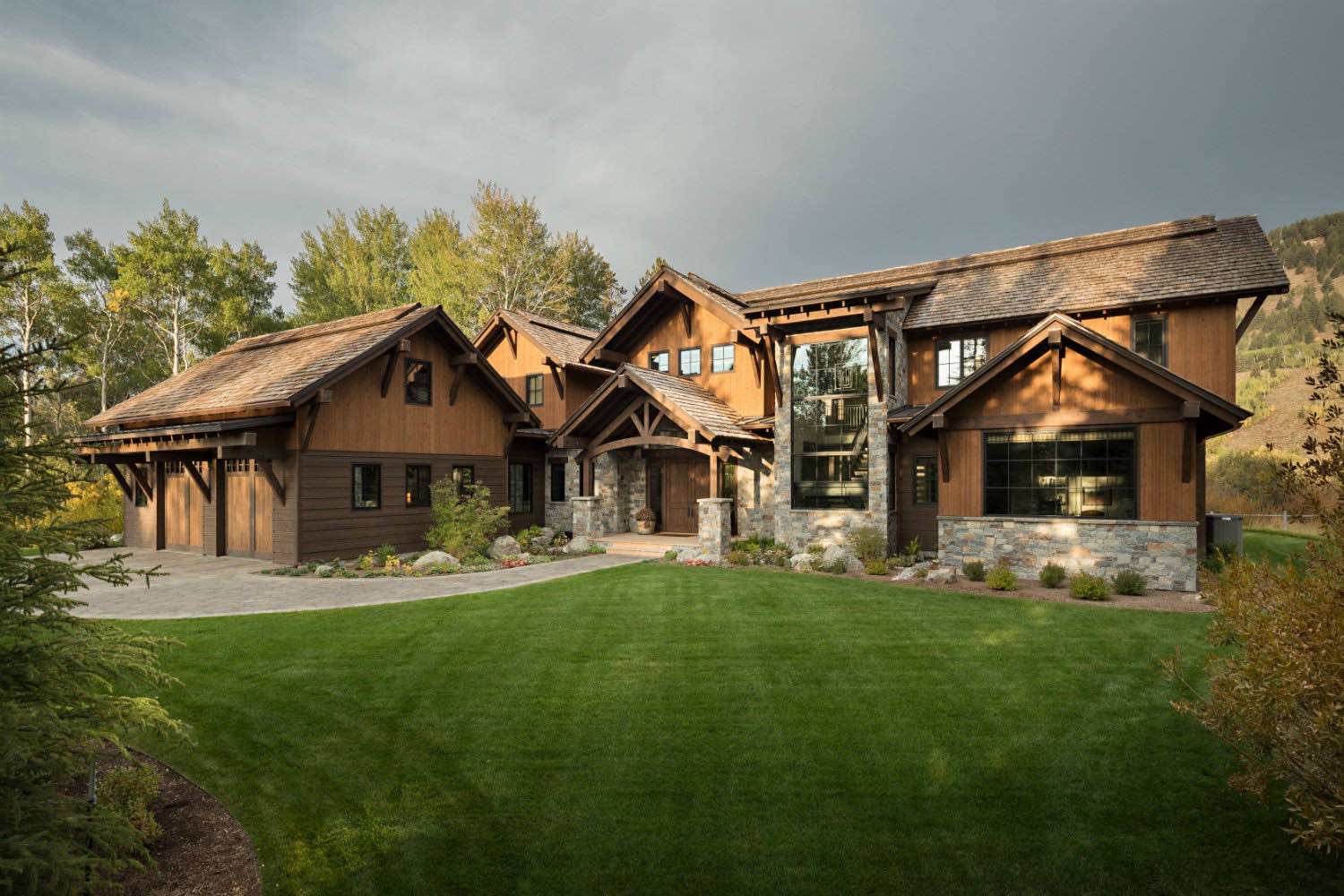
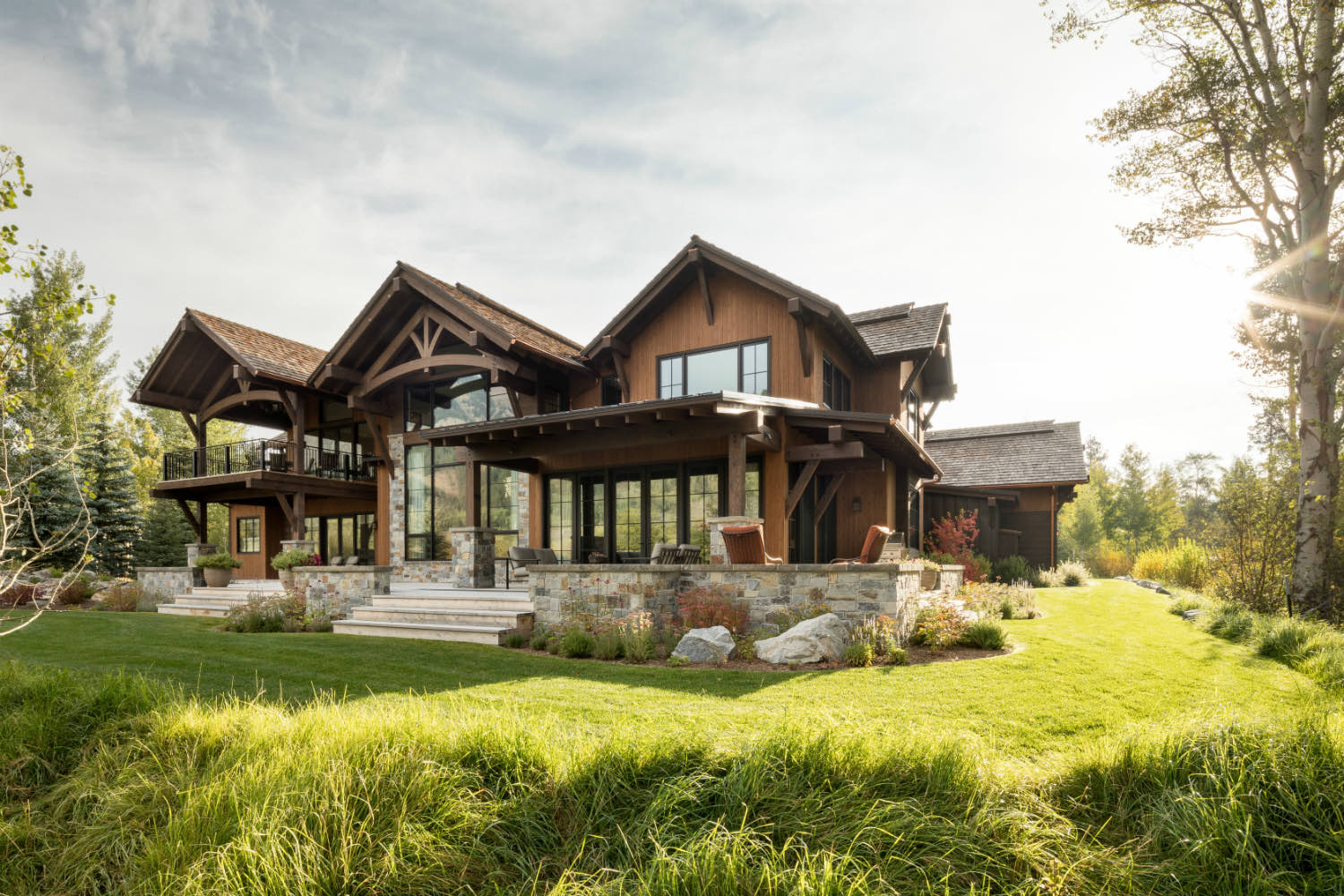
Building in the Landscape
The site has mature aspens and conifers that we worked around. You can see the house sitting among the trees from different angles, with the natural landscape coming right up to the building. Native grasses and low plantings blend the architecture into the meadow without formal landscaping that would fight the setting.
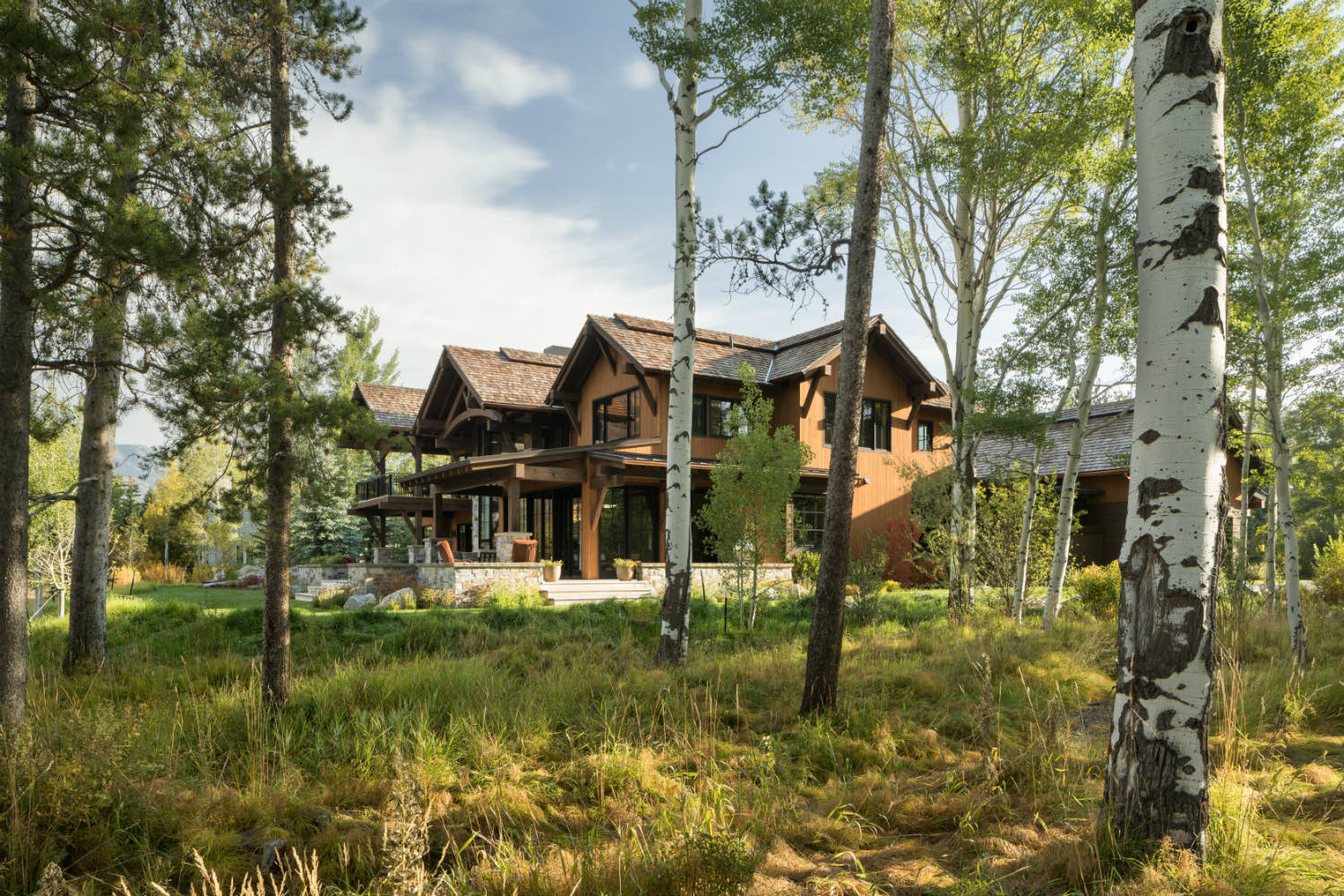
Multiple outdoor spaces step down from the main living level. Stone terraces with low walls create gathering areas, while the upper deck extends from the great room with views across the valley. We detailed the deck with arched timber bracing and exposed beam ends that echo the interior structure.
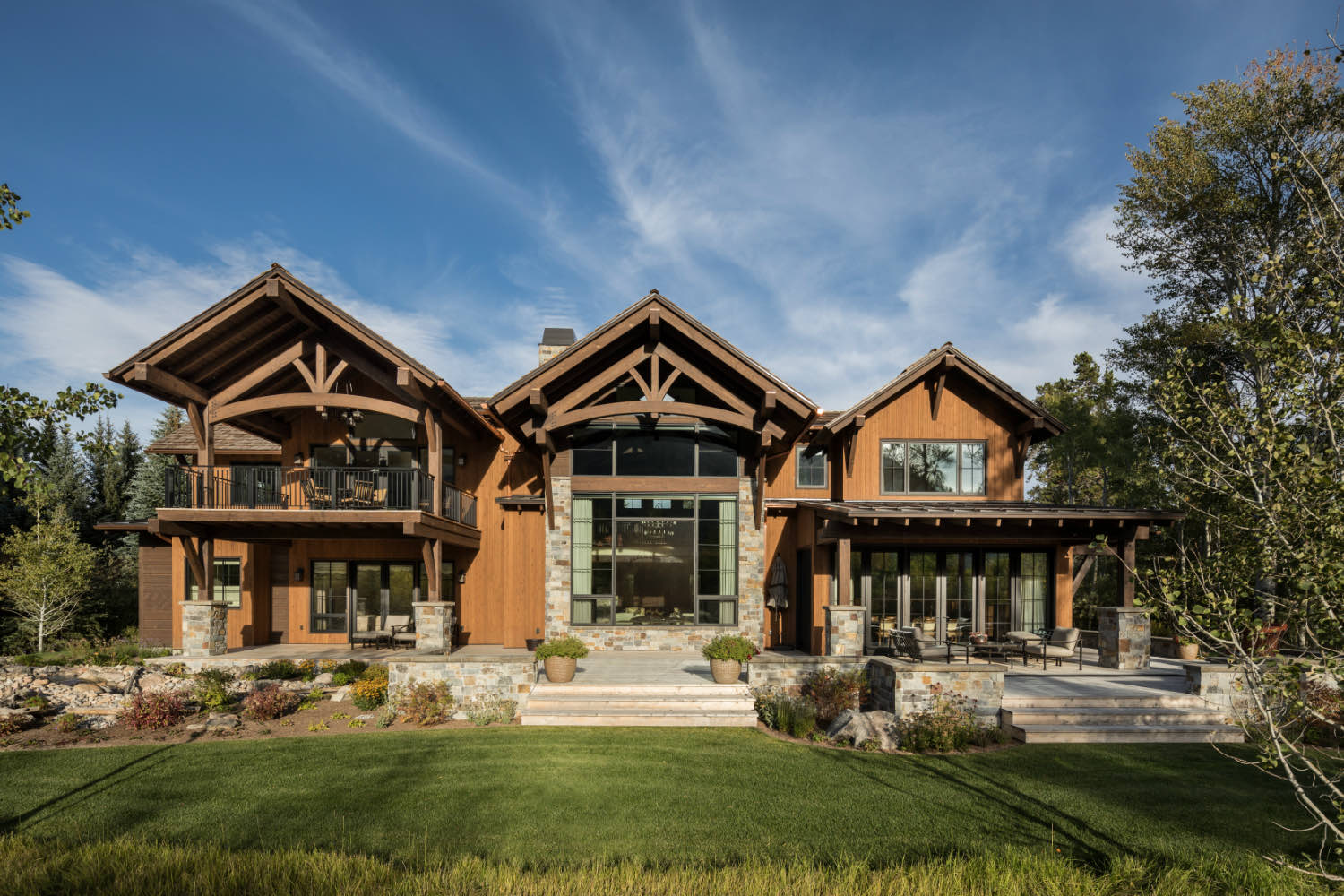
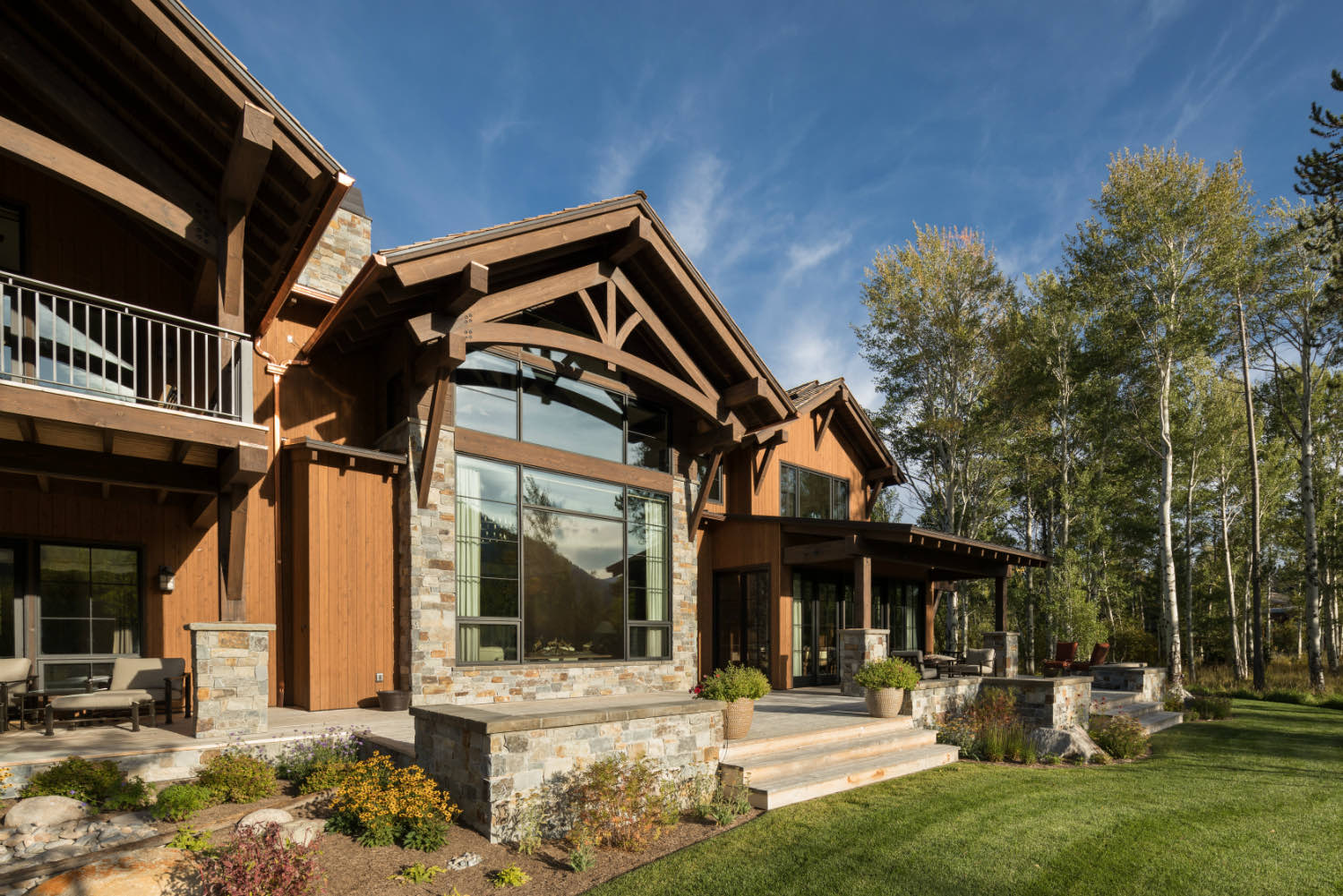
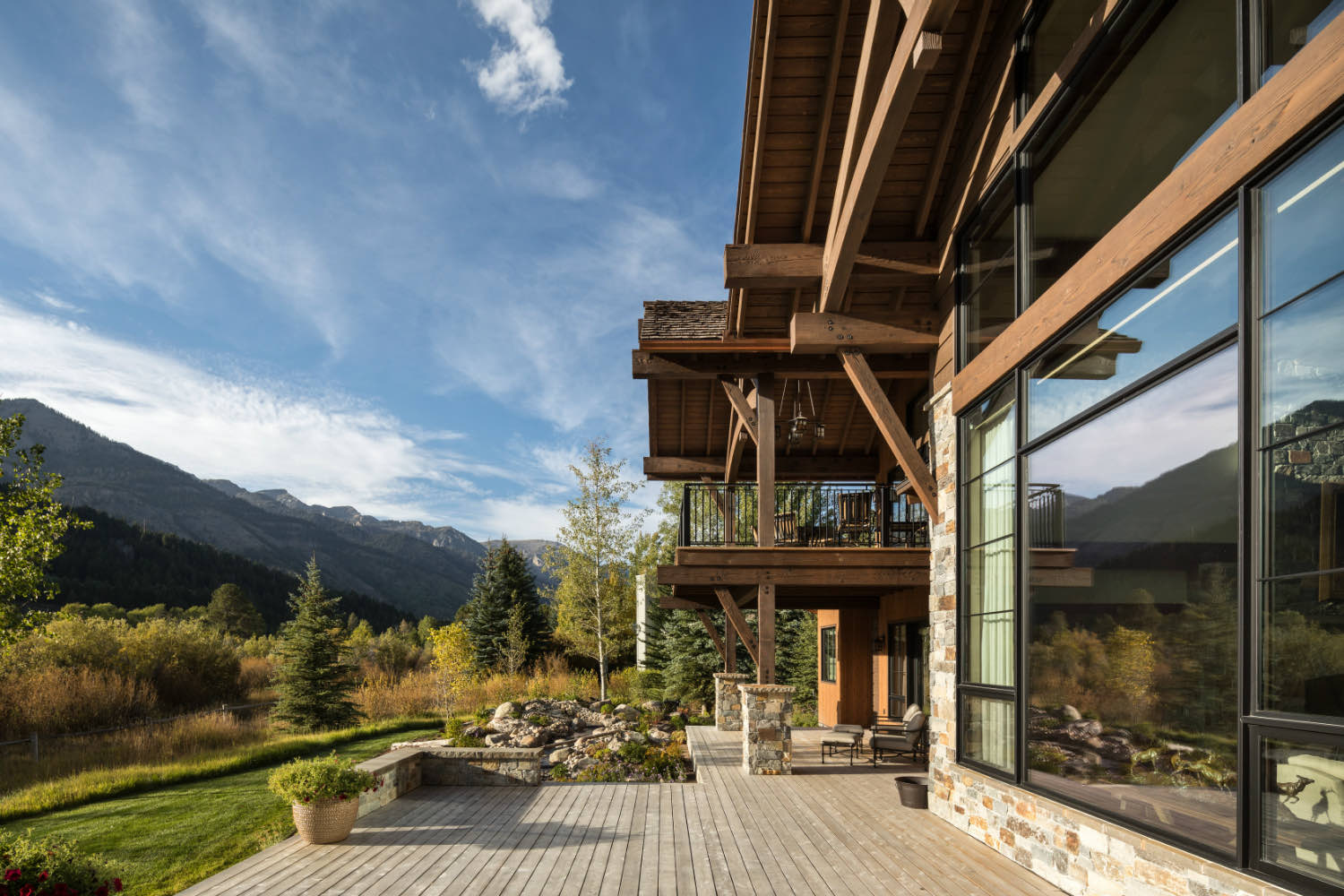
Interior Spaces
The kitchen uses muted gray-green cabinetry with white subway tile backsplash and a walnut island. We kept the palette calm to let the views do the work. Industrial pendant lights hang over the island, and a large steel hood anchors the cooking area. The millwork has traditional proportions but clean detailing.
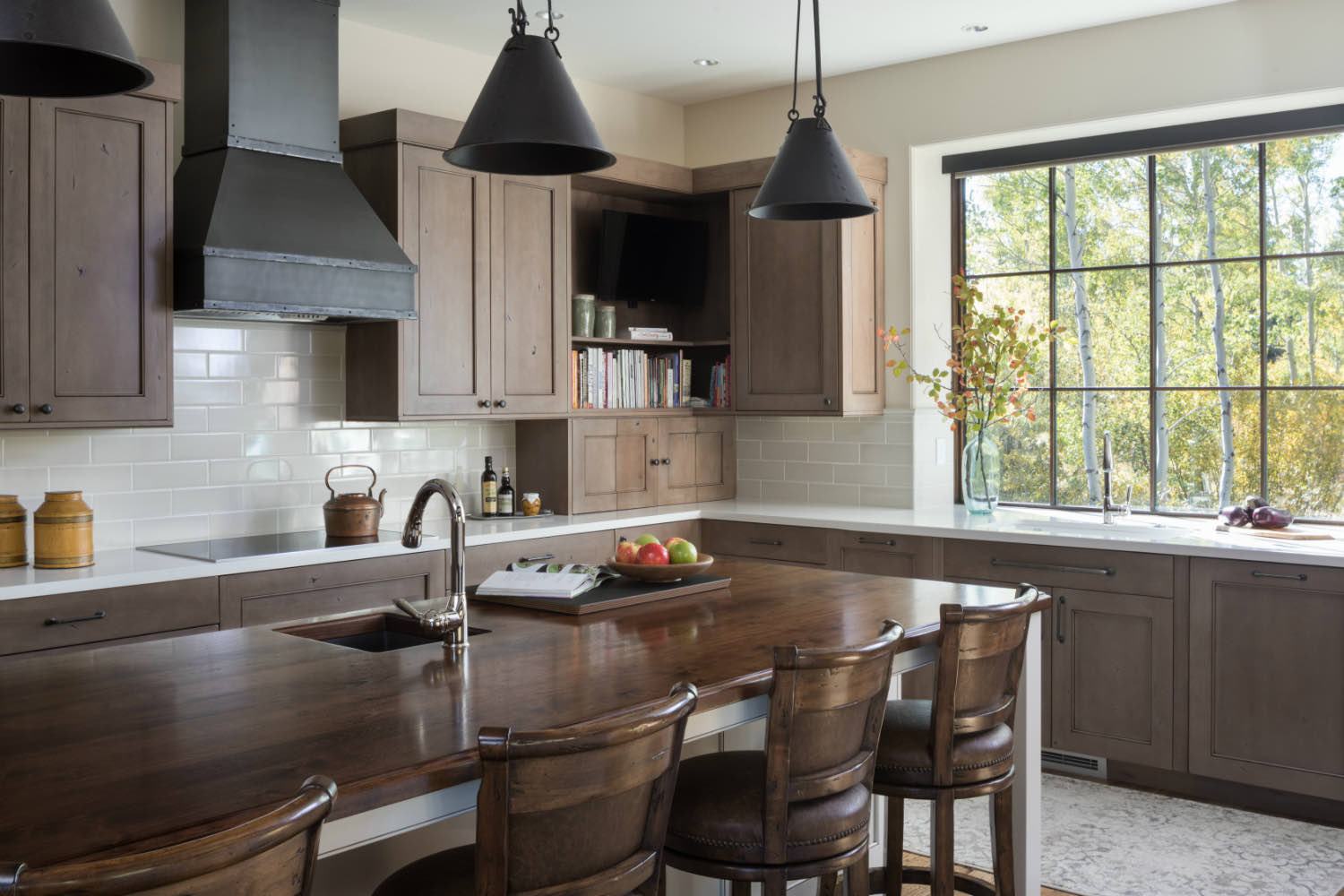
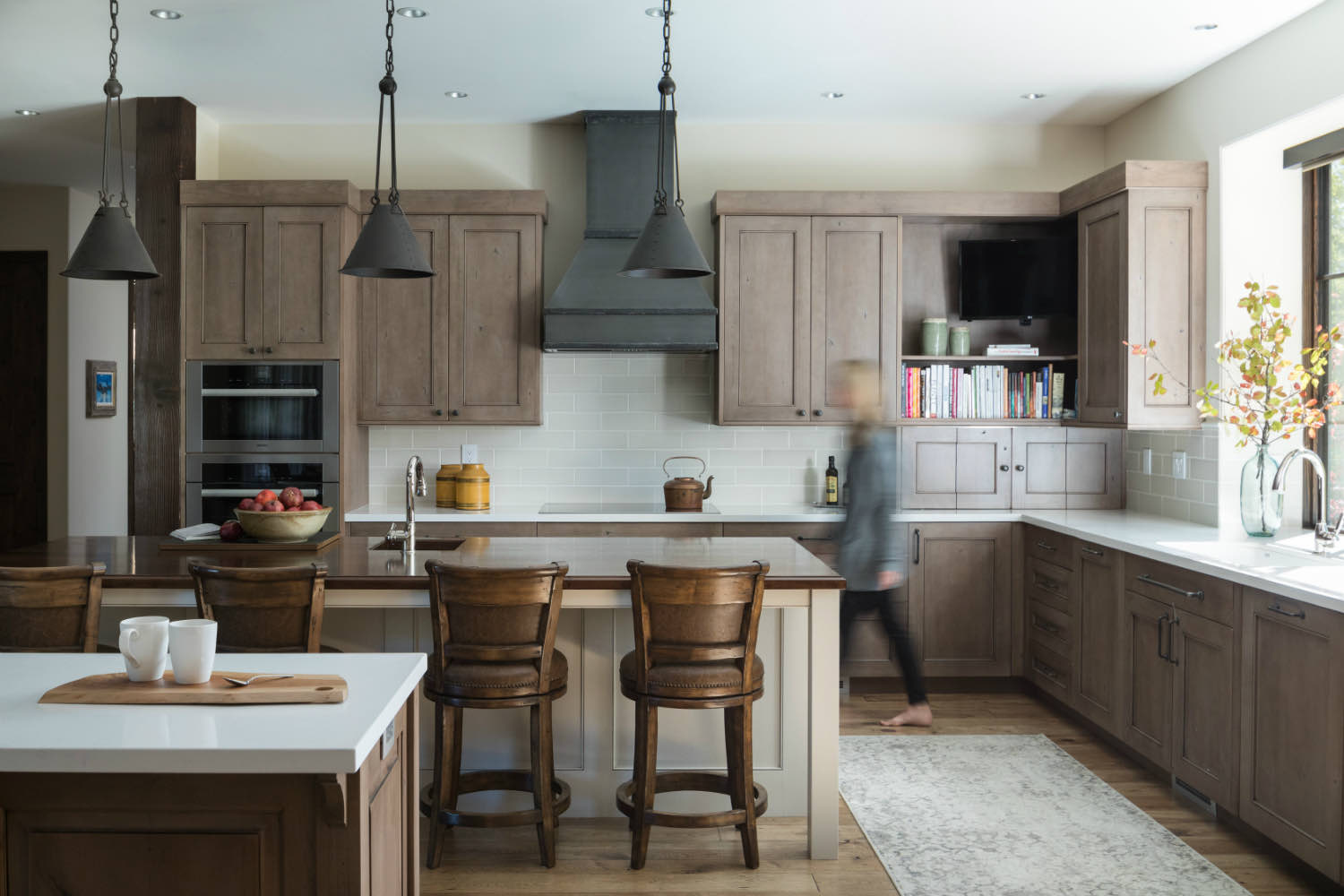
The primary bath has separate vanities with painted cabinetry and a freestanding soaking tub positioned to face the window. We used simple white tile in a horizontal brick pattern and kept fixtures traditional. A deep window well frames mountain views from the tub. The space feels generous without being excessive.
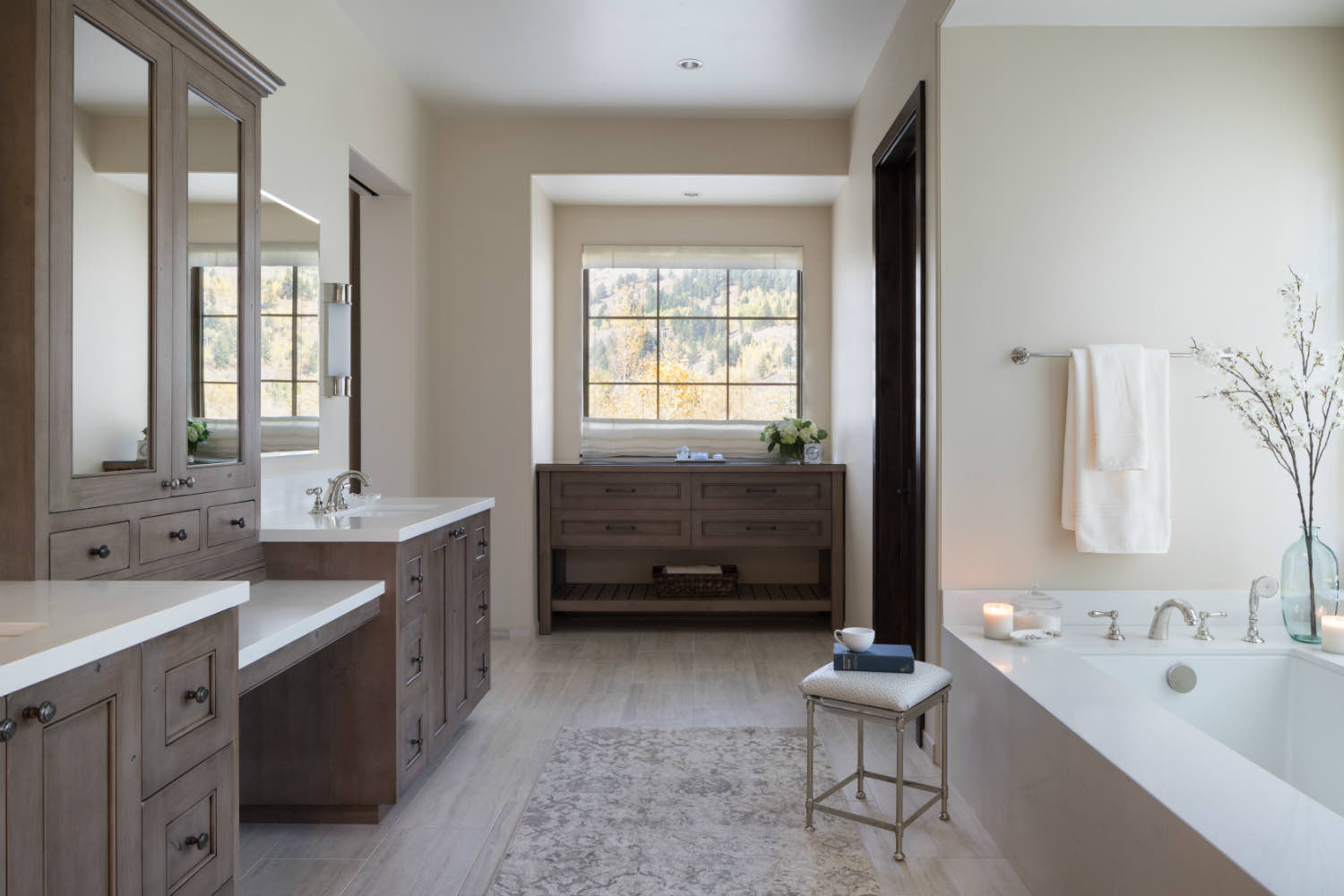
Guest bathrooms use similar materials in more compact layouts. Glass shower enclosures with white subway tile and gray floor tile keep things clean. Natural light comes from casement windows that maintain privacy while opening views to the trees.
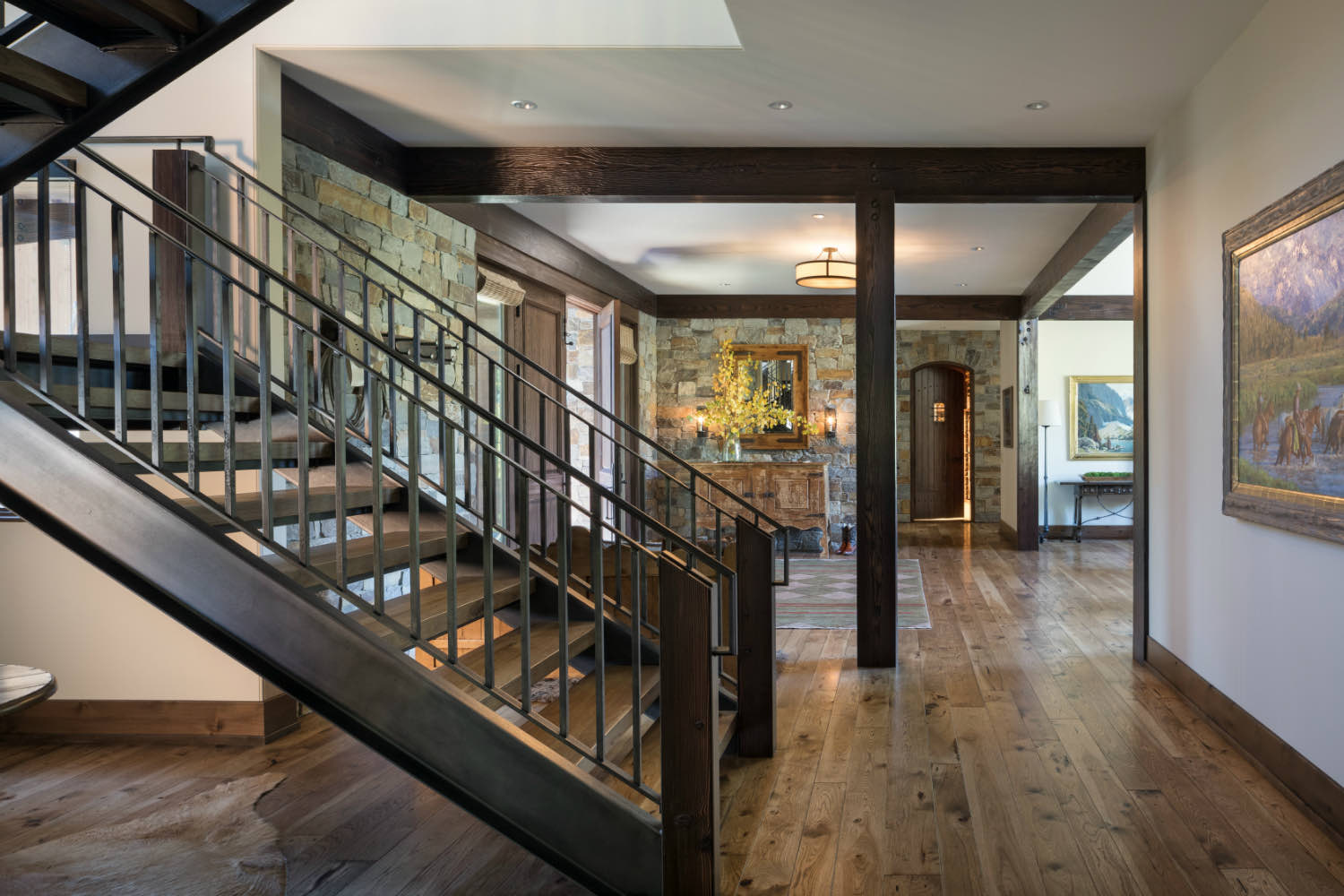
The entry hall has wide plank oak floors and opens to views through the house. A steel railing staircase with wood treads rises along one wall, while stone accent walls break up the white painted surfaces. We used reclaimed timber beams at key ceiling transitions to define spaces without closing them off.
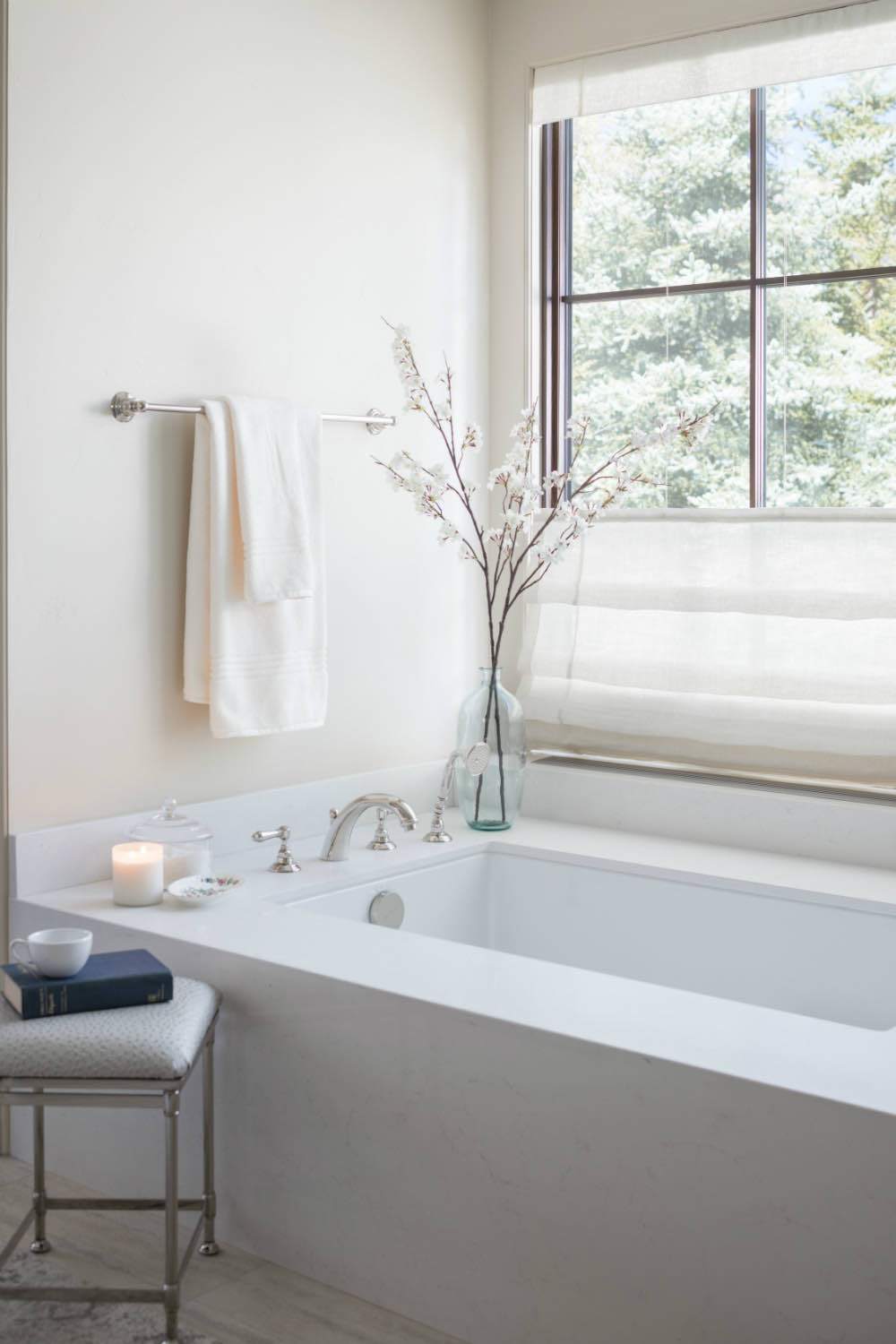
The great room has a vaulted ceiling with exposed timber trusses. Three arched braces span the space, detailed with traditional joinery that shows how the loads transfer. A two-story stone fireplace anchors one end, with floor-to-ceiling windows on the opposite wall bringing in south-facing light and mountain views.
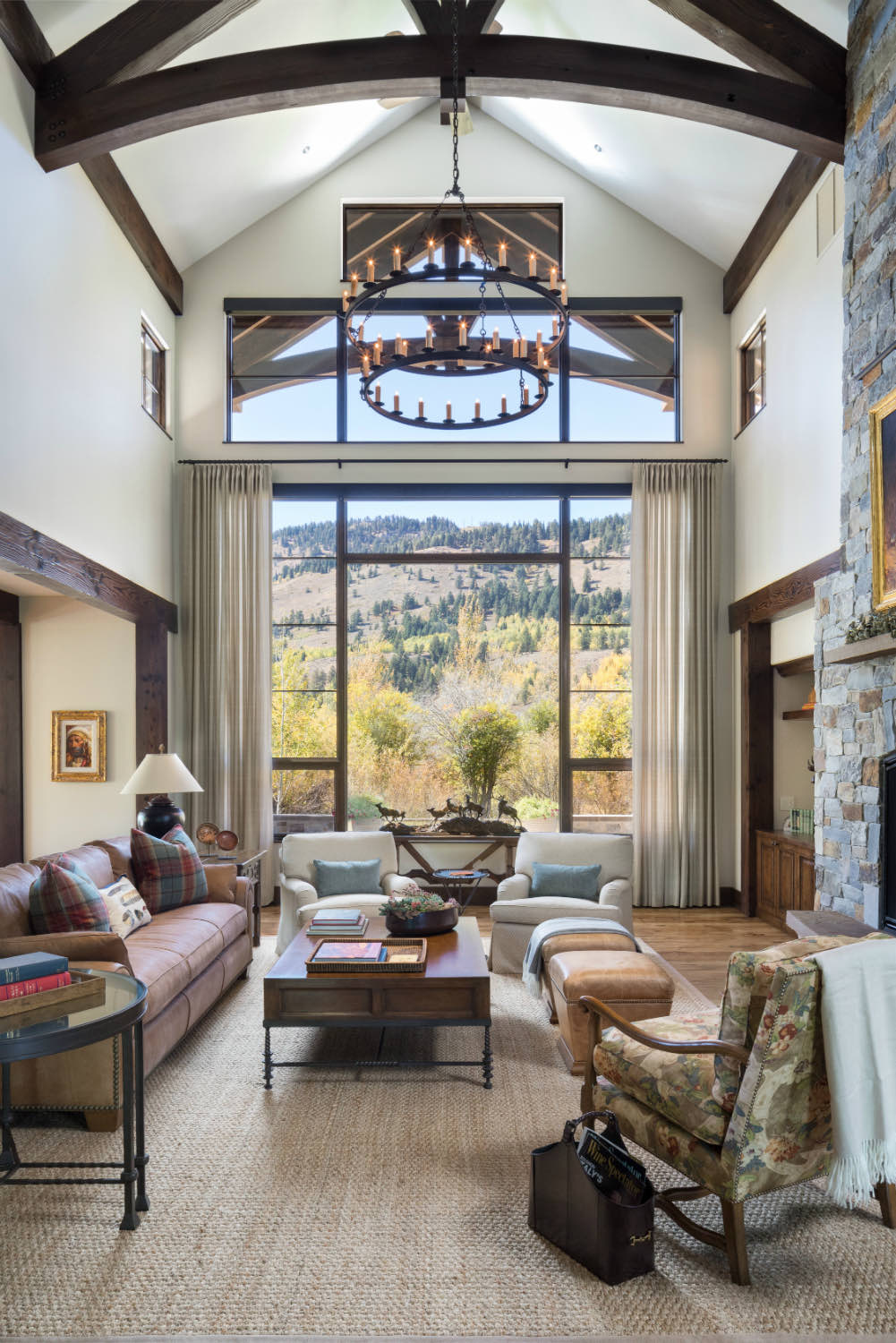
We kept the interiors comfortable rather than formal. Oak floors run throughout, with area rugs defining furniture groupings. The family room connects to the kitchen and opens to the deck through multiple sets of doors. Dark stained trim frames the windows and contrasts with white walls and lighter wood tones.
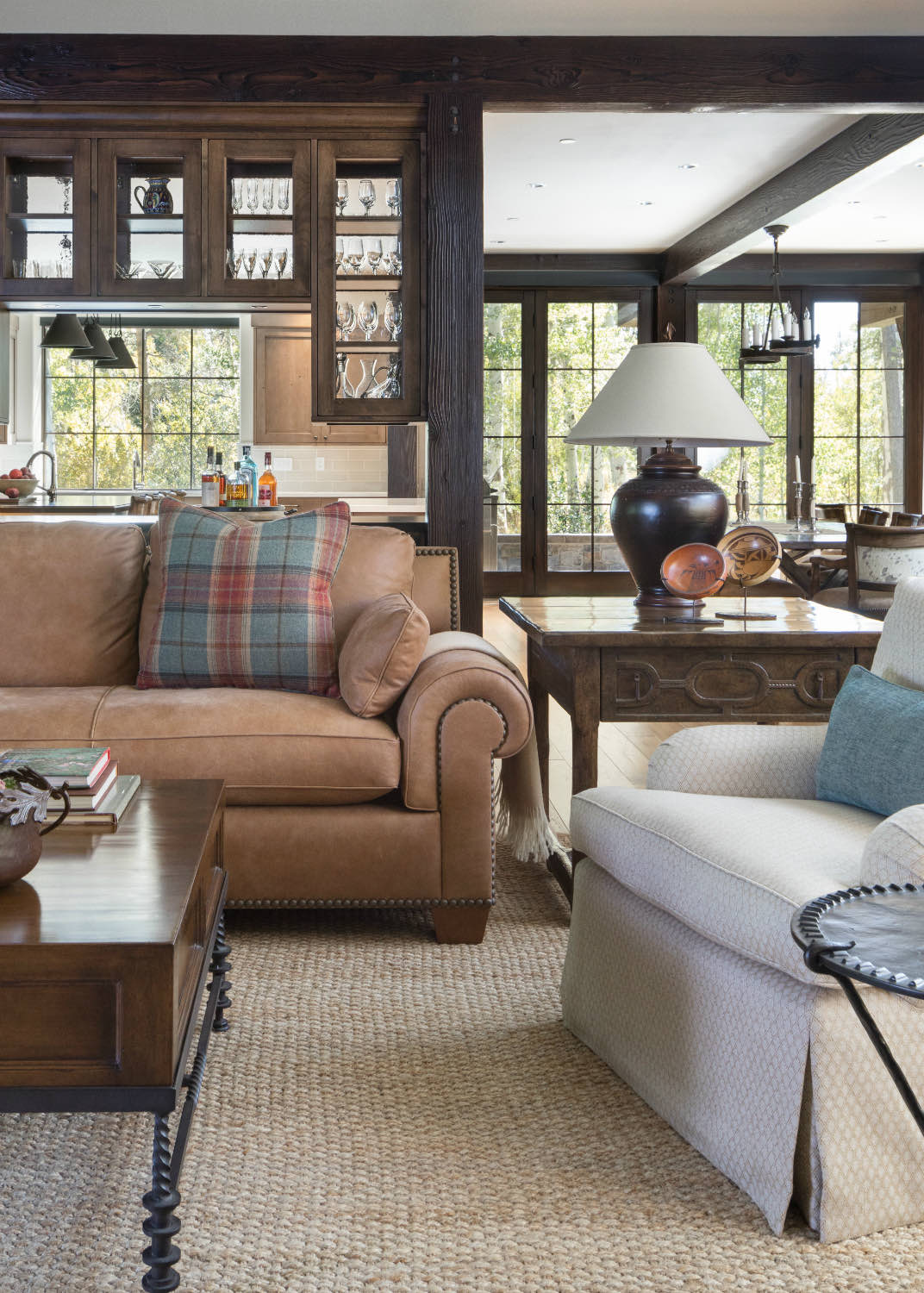
The dining room sits off the kitchen with windows on three sides. We used dark stained wood beams at the ceiling and steel light fixtures that read more industrial than rustic. The space seats eight comfortably with room to expand when needed.
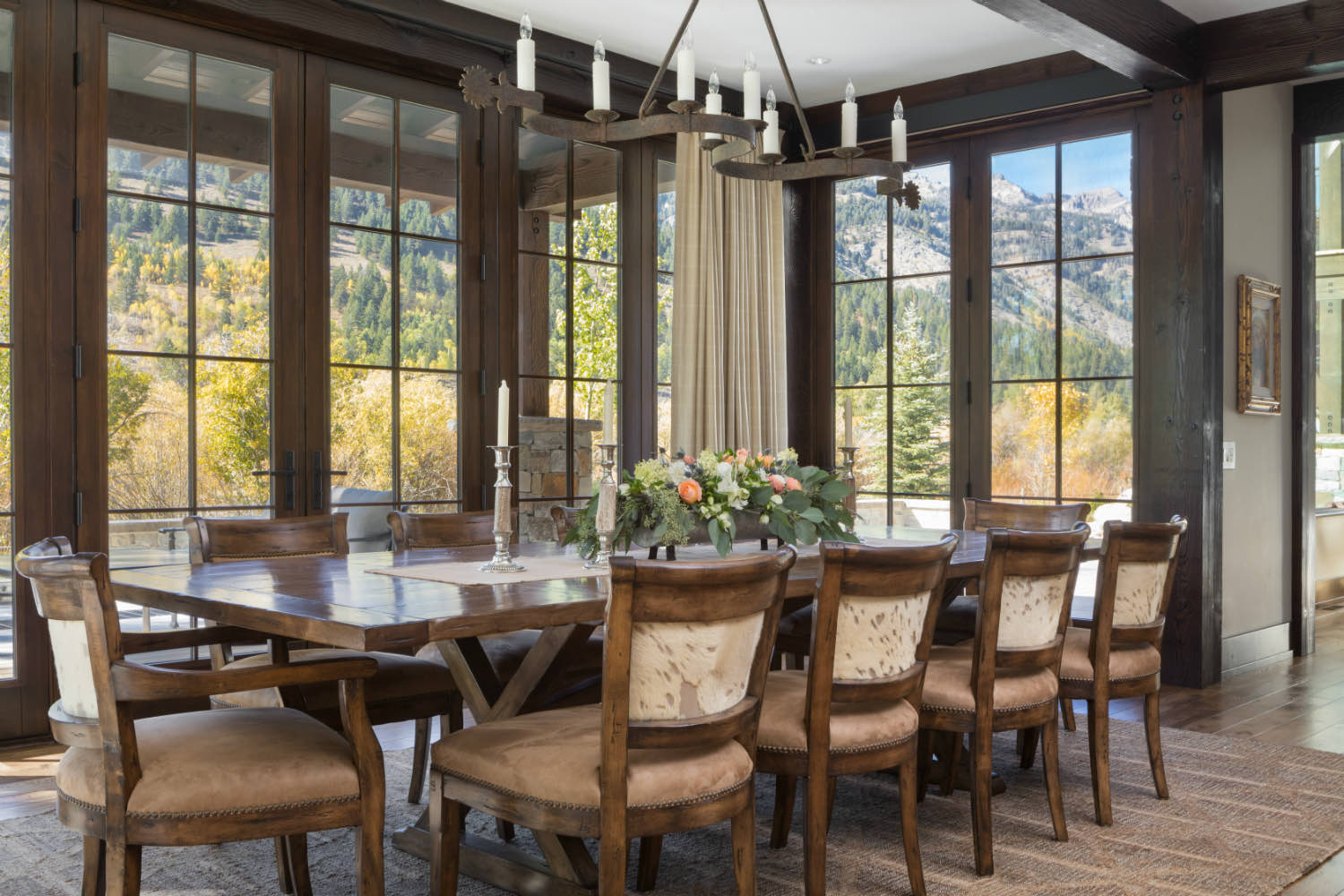
Another living space has a stone fireplace with an arched opening and glass doors on either side leading to interior rooms. The stone carries the same variegated palette as the exterior. An upper balcony overlooks this room, connected by the open stair with steel railings.
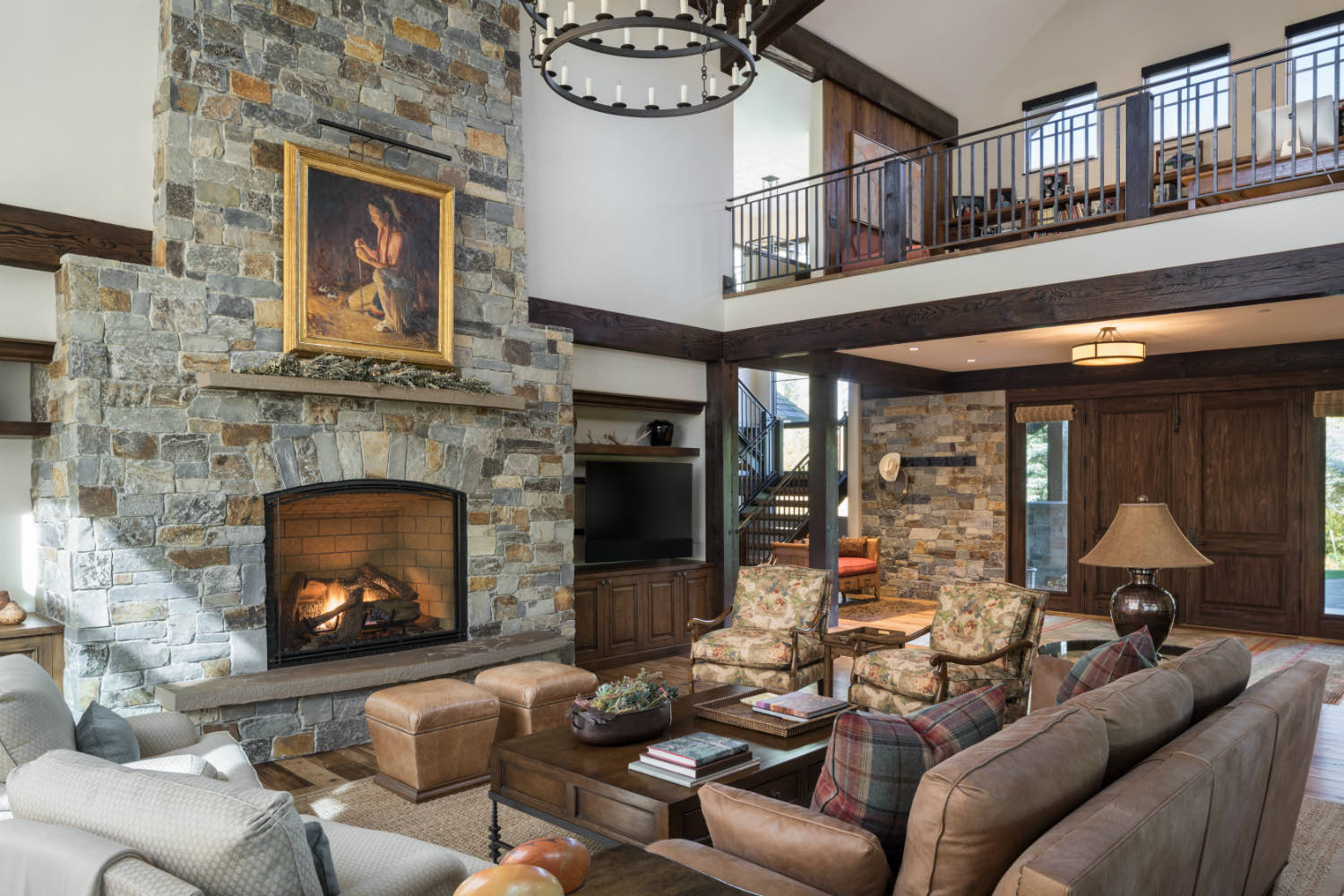
The staircase is a central feature, with steel frame construction and wood treads floating between vertical pickets. A tall window behind the stair brings daylight deep into the house and frames views to the aspens outside. The detailing is straightforward, letting the materials and proportions do the work.
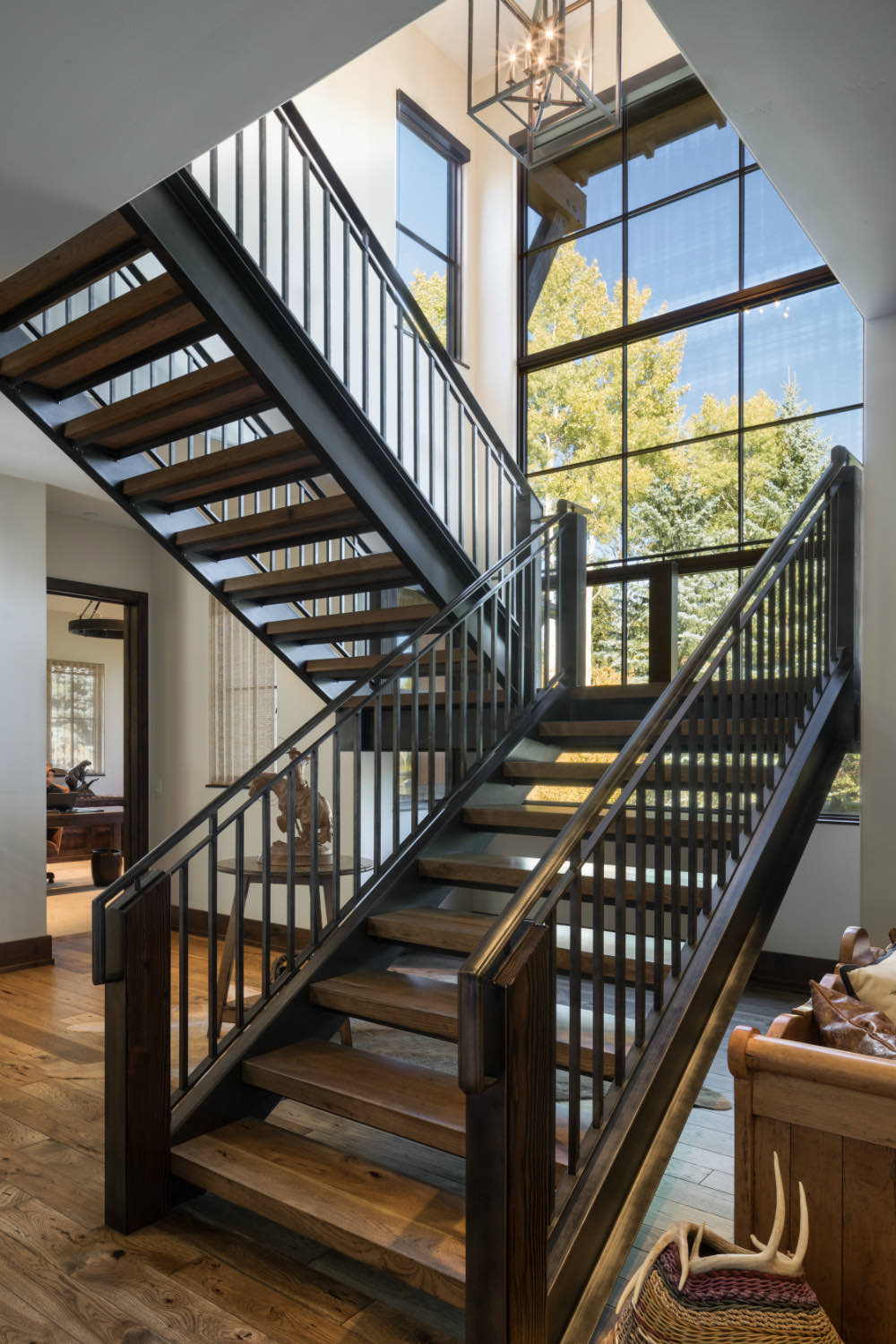
The covered deck off the great room has heavy timber posts and curved bracing supporting the roof above. We detailed it with a wood plank ceiling and lantern-style fixtures. Metal railings keep views open while providing safety on the upper level. The space faces directly toward the mountains and gets used from spring through fall.
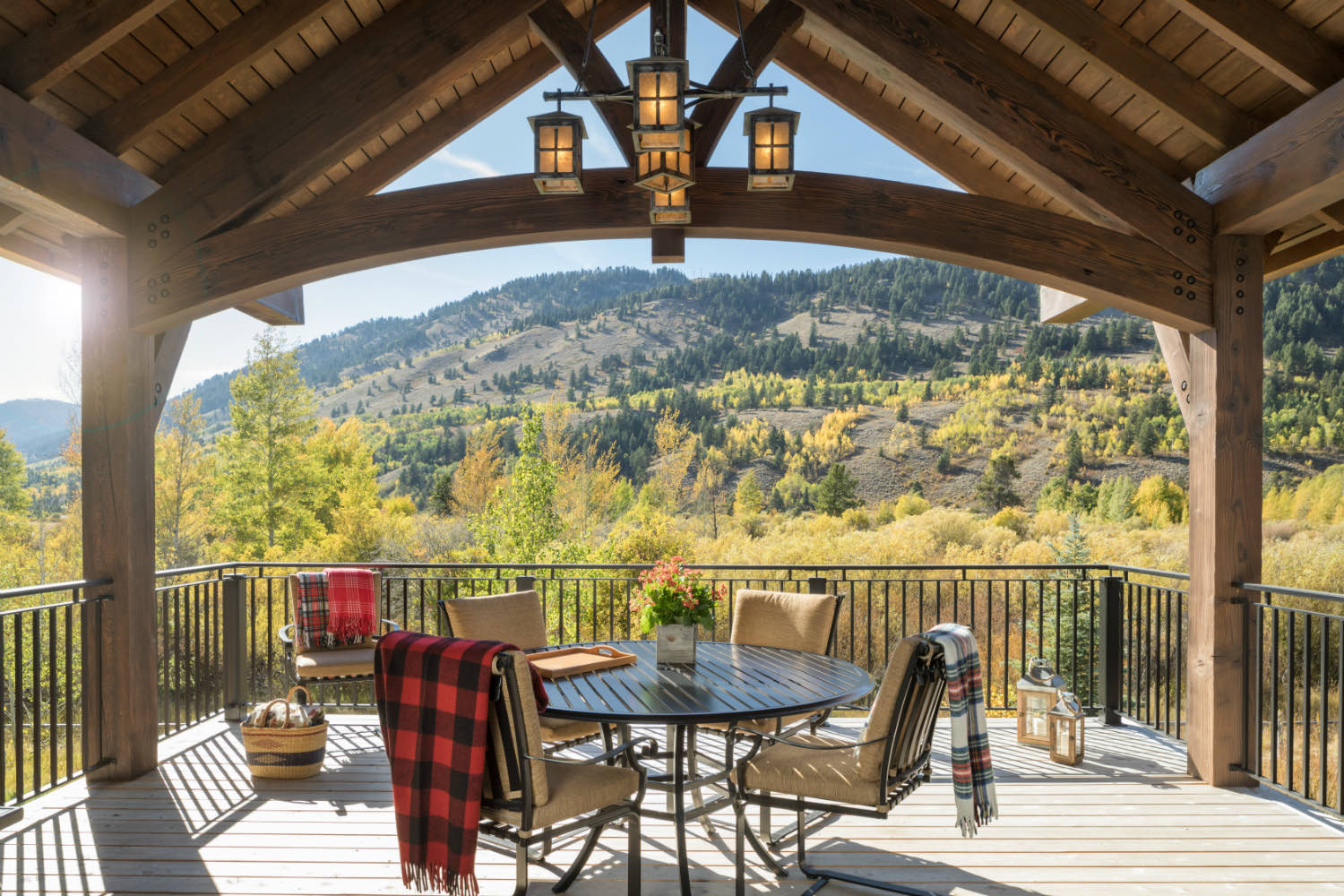
At dusk, the house lights up from within and the timber framing reads clearly through the glass. The stone bases recede while the vertical siding picks up warm tones from interior lighting. We organized the windows to align with interior rooms and create rhythm across the elevations without being overly formal about it.
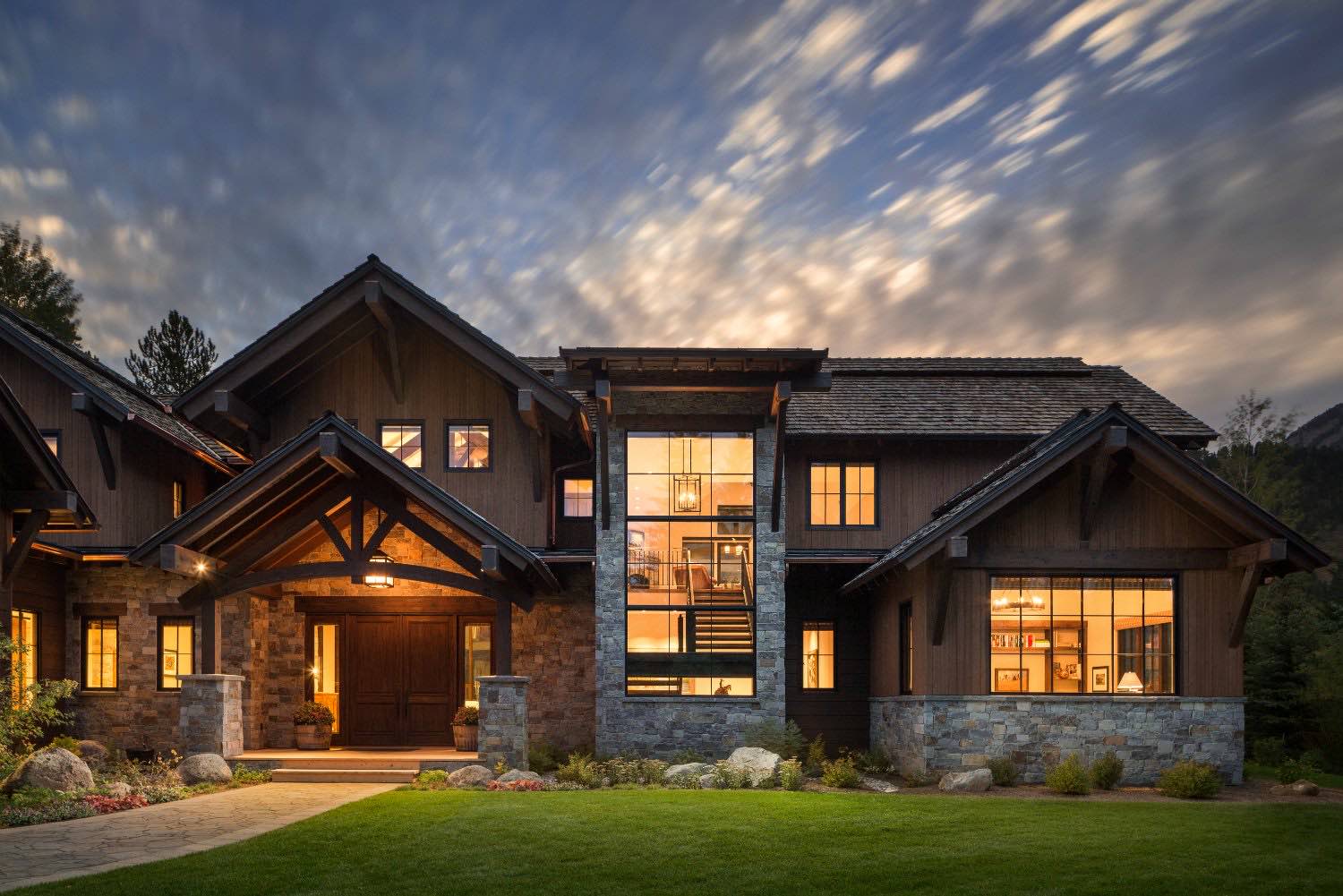
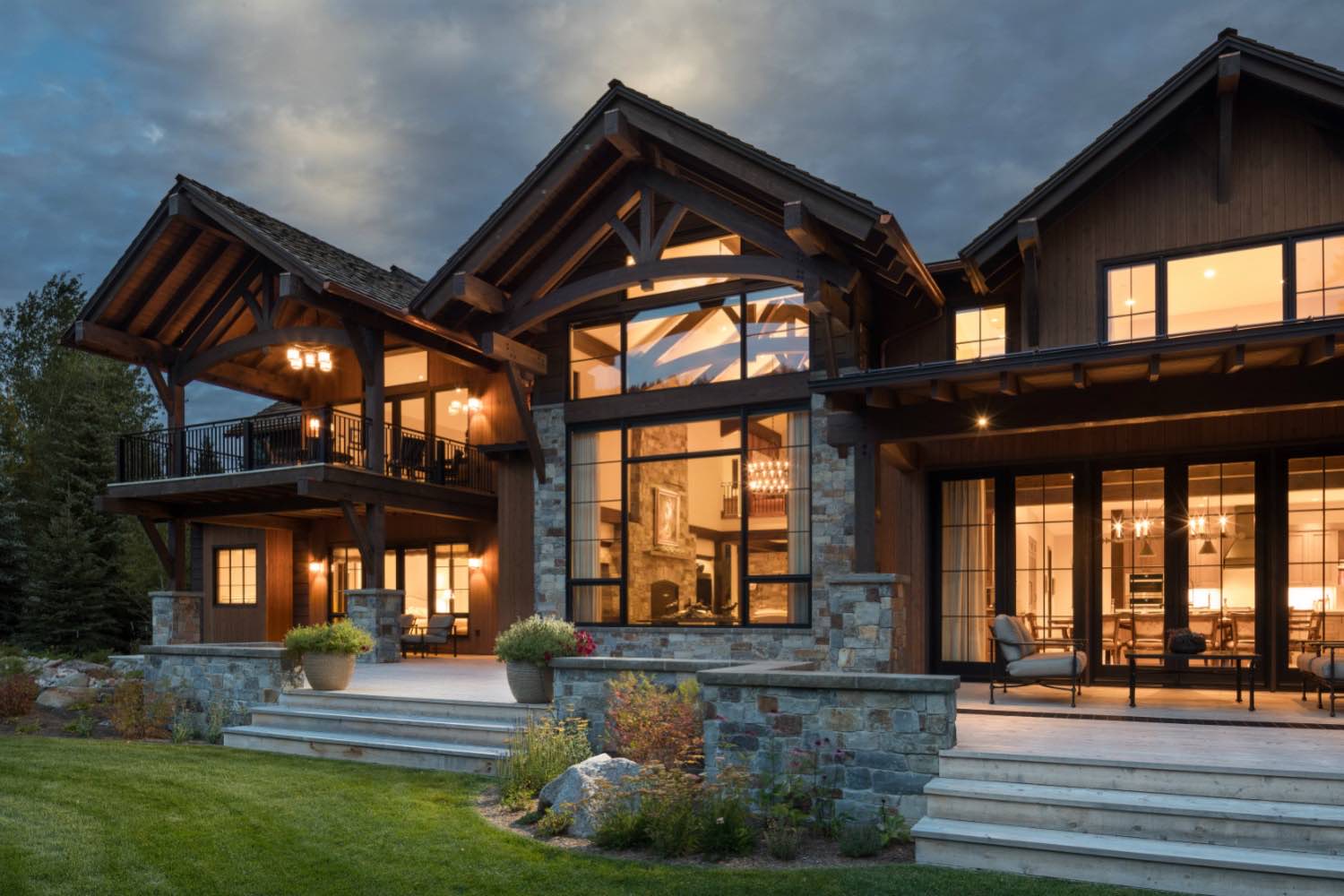
The rear terrace has stone steps and low walls creating different levels for gathering. We extended the living spaces outside with enough structure to make them usable while keeping them open to the landscape. The connection between inside and outside works because we thought about how people would actually move through and use these spaces.
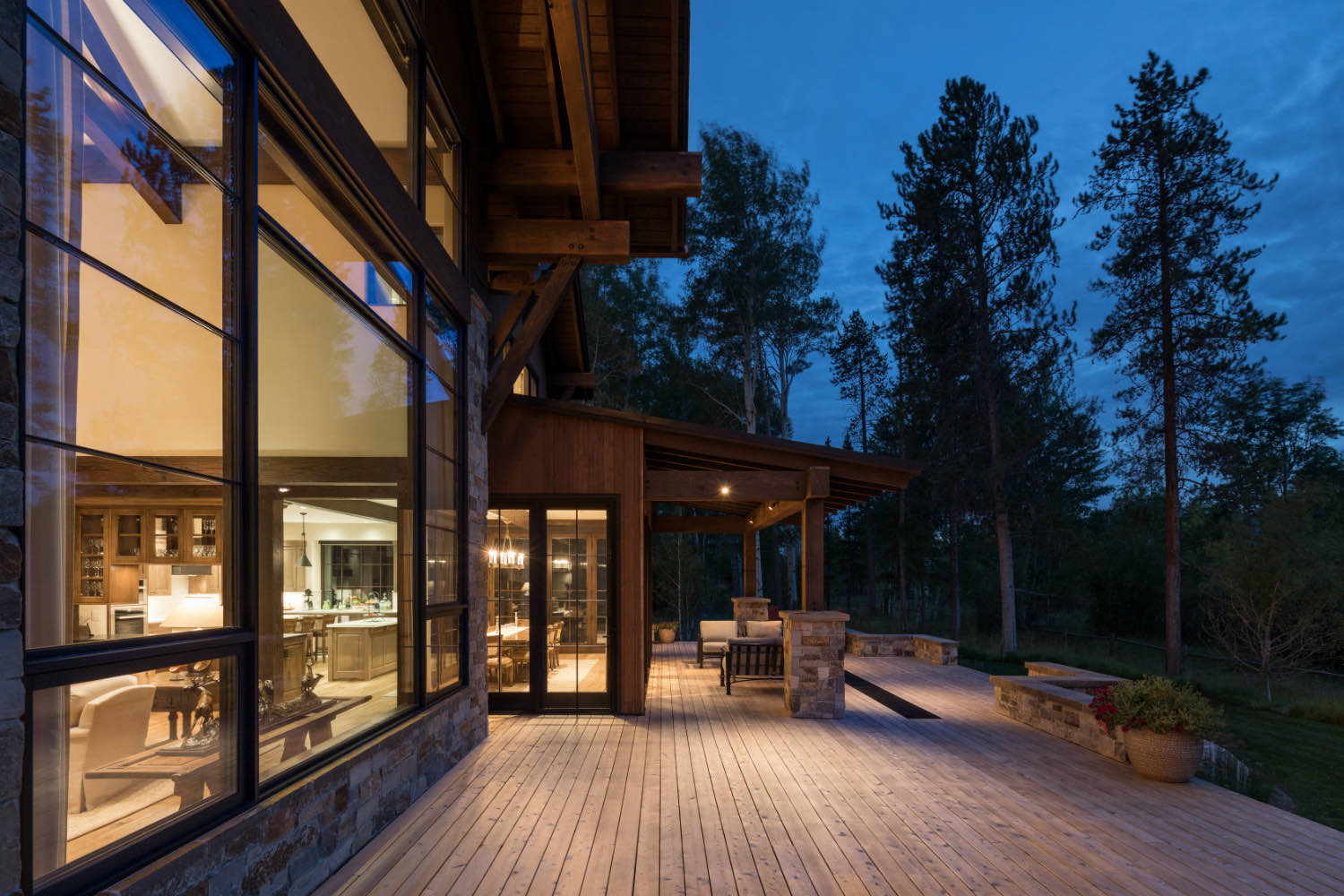
Photos by Aaron Kraft
