Modern Farmhouse Design with Distinct Volumes
We organized this house by breaking it into separate volumes, each with its own character and purpose. The main living pavilion sits at the center with a two-story gabled form. A detached garage structure stands to one side, while lower single-story wings extend from the main house to define different program areas.
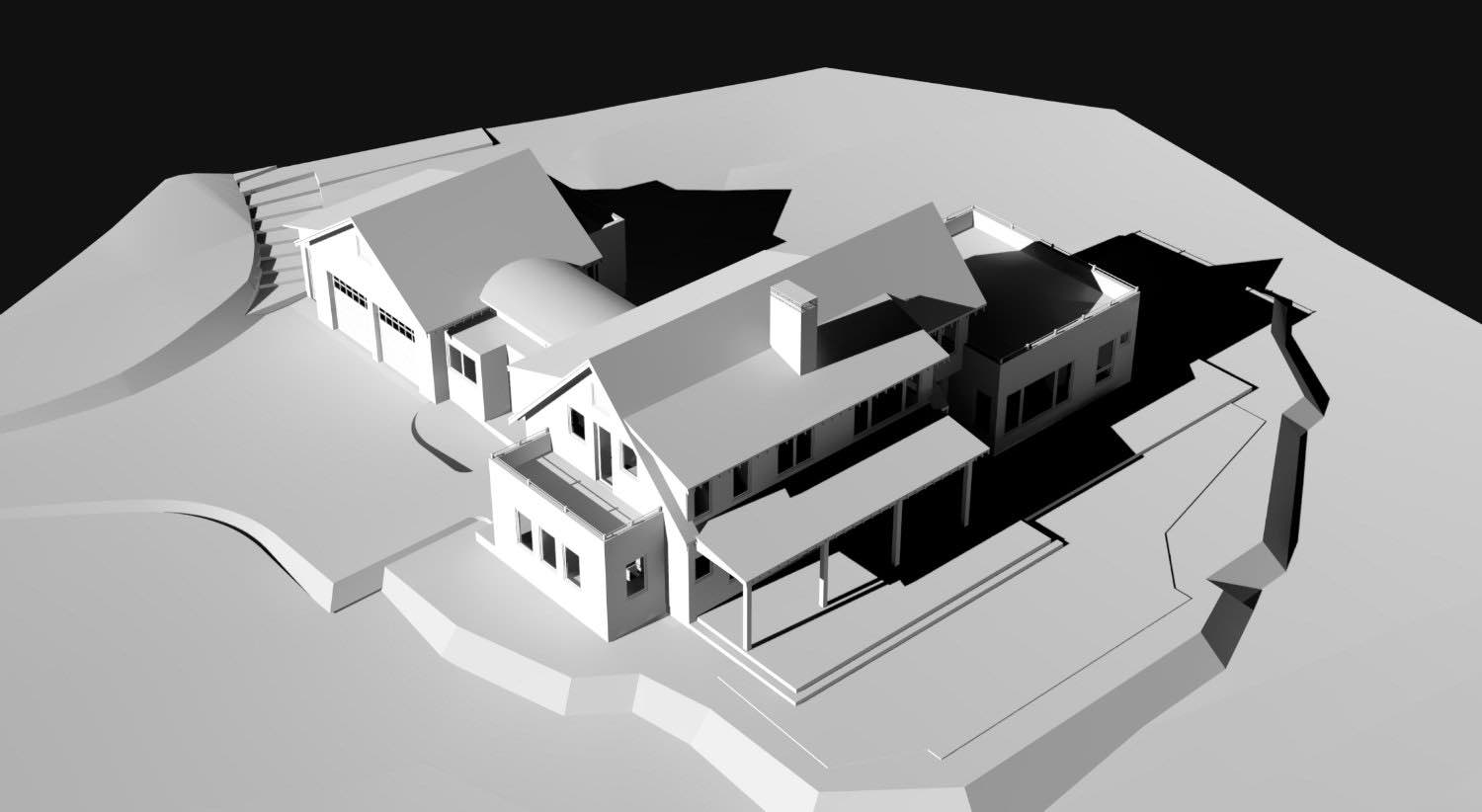
The site slopes gently, and we used that to our advantage. The house steps down with the grade, creating a lower level that opens to outdoor spaces on the downhill side. From above, you can see how the roof planes work together, each volume maintaining its own simple gable or shed form while connecting to create a cohesive whole.
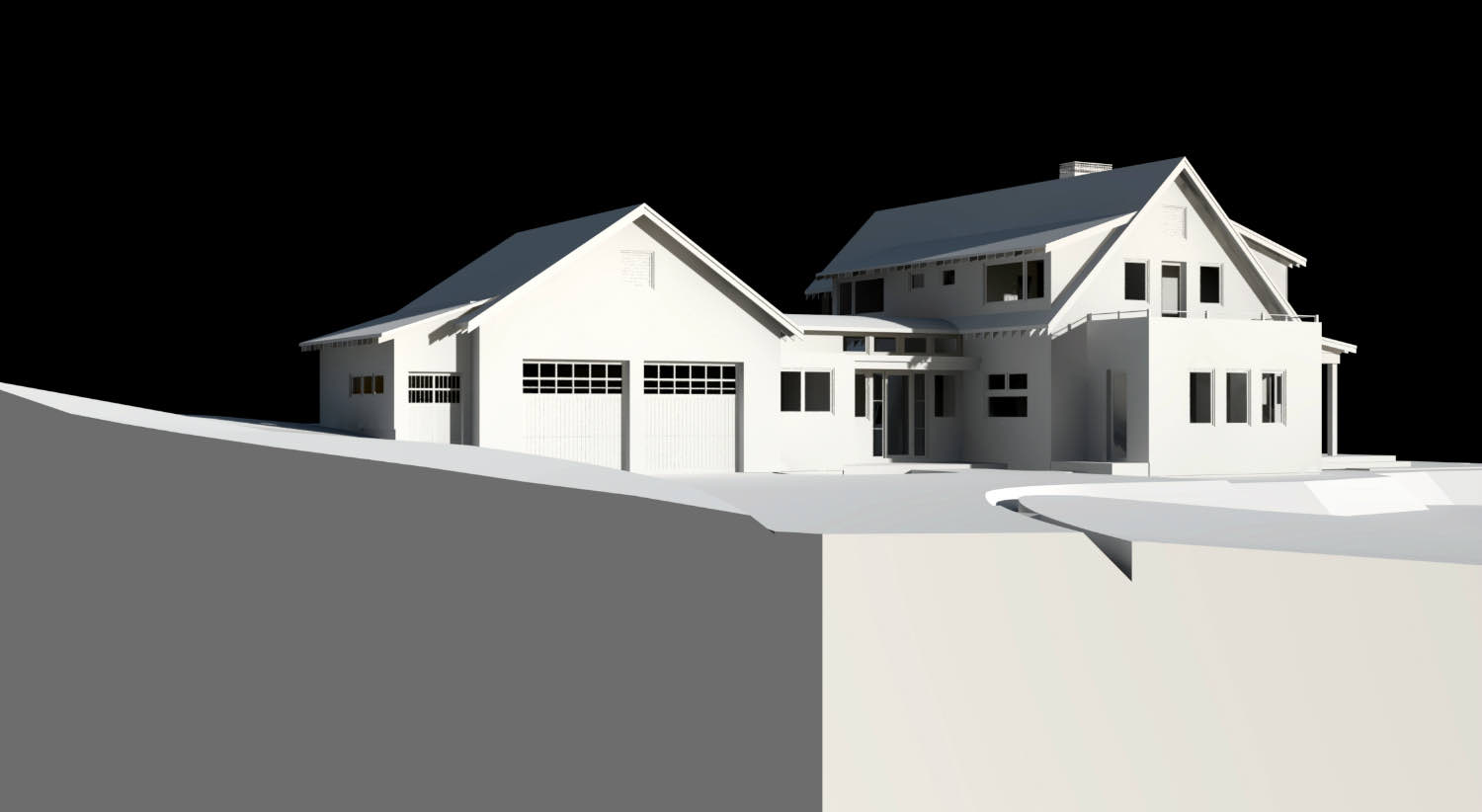
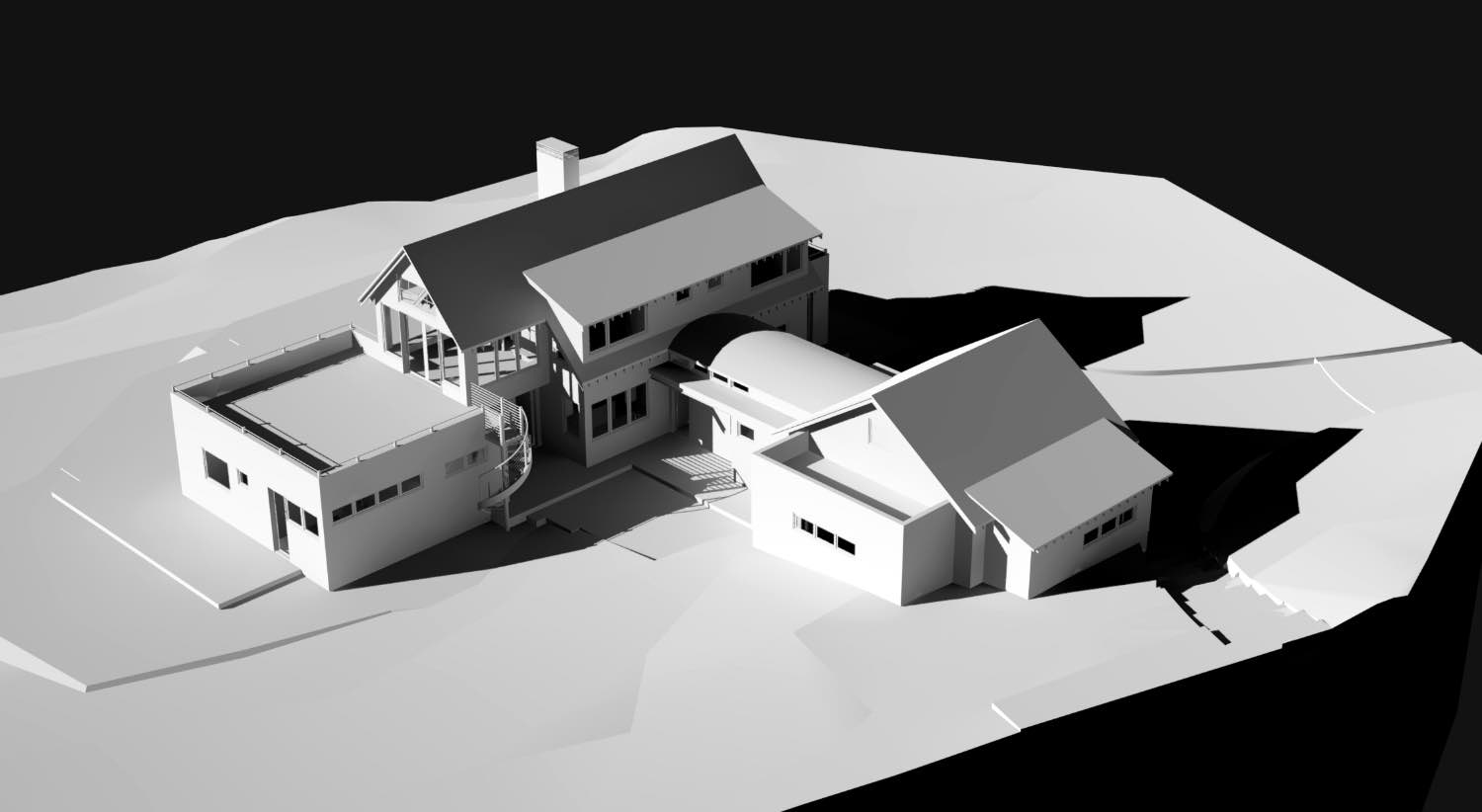
The garage is intentionally separated from the main house. It's a straightforward gabled structure with vertical board siding and traditional carriage-style doors with window lights at the top. This placement creates a courtyard entry sequence and breaks down the overall mass so the house doesn't read as one large building.
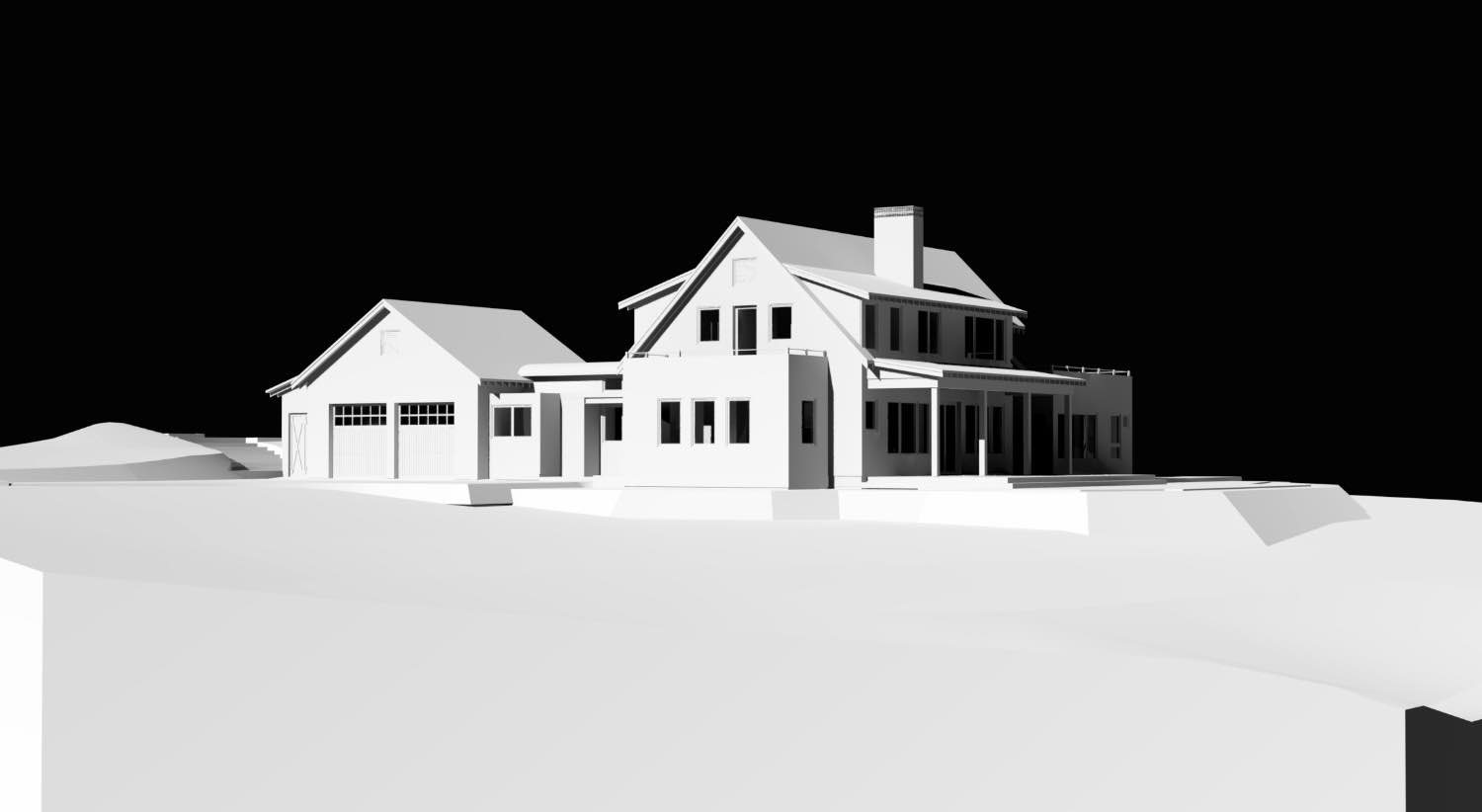
Vertical Emphasis
The main living volume uses a tall gabled form with a large window assembly in the gable end. This brings light deep into the interior and creates a visual focal point. The proportions reference agricultural buildings, that practical approach to structure where height serves a purpose and walls are mostly glass where you need views and light.
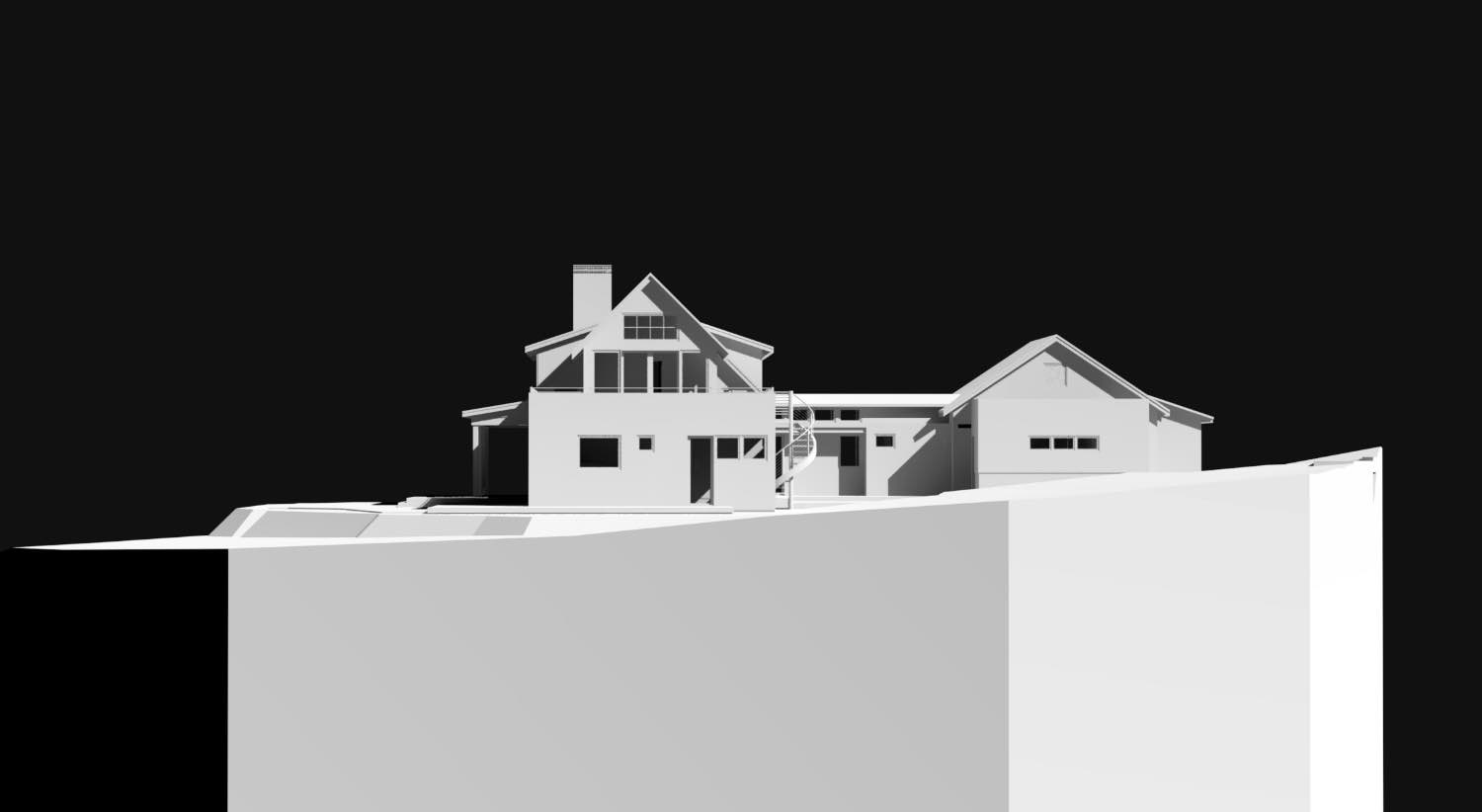
From different angles, you see how the volumes connect. Some areas use covered walkways or linking elements to tie the spaces together while maintaining the distinct character of each piece. The lower wings extend horizontally, contrasting with the vertical emphasis of the main pavilion.
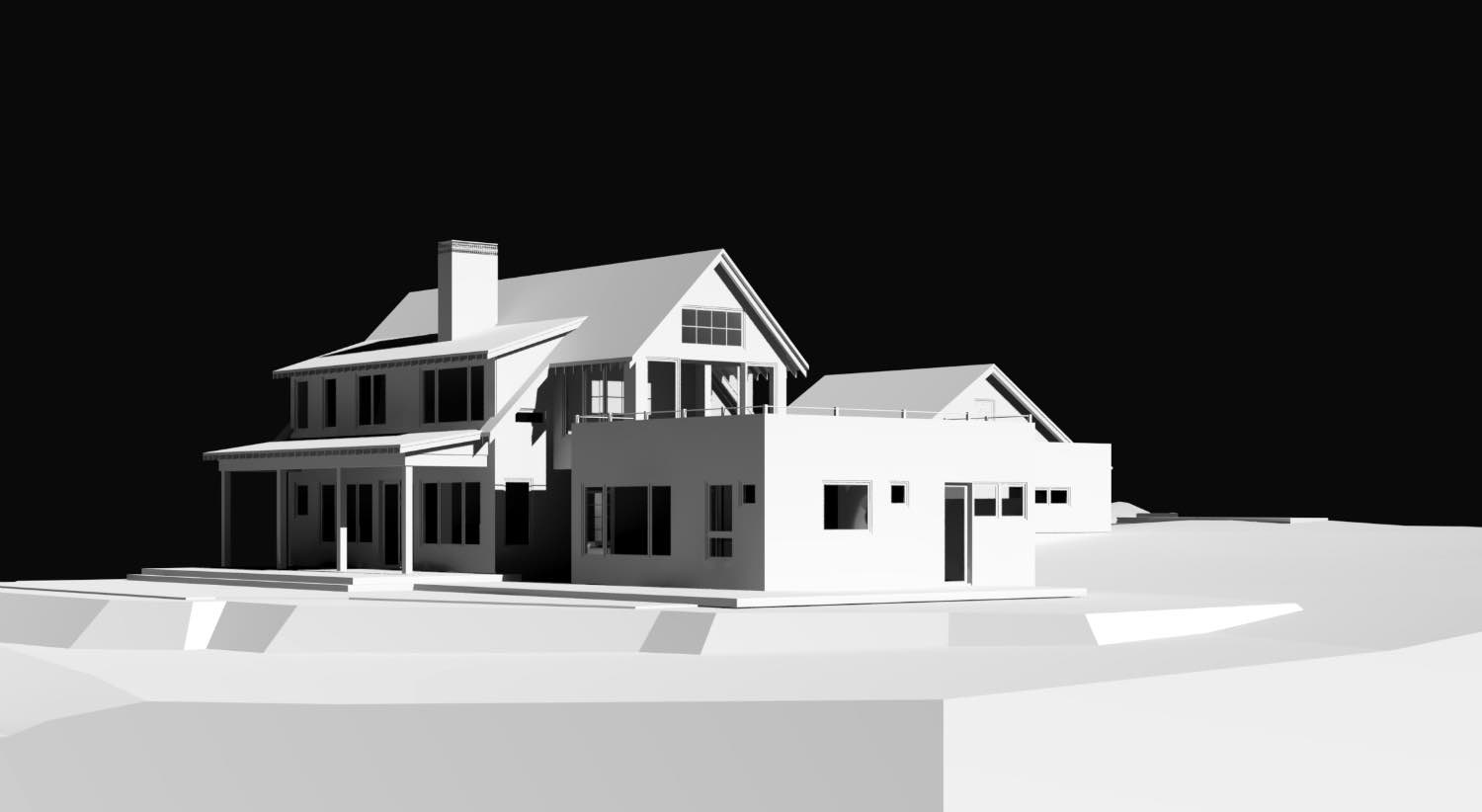
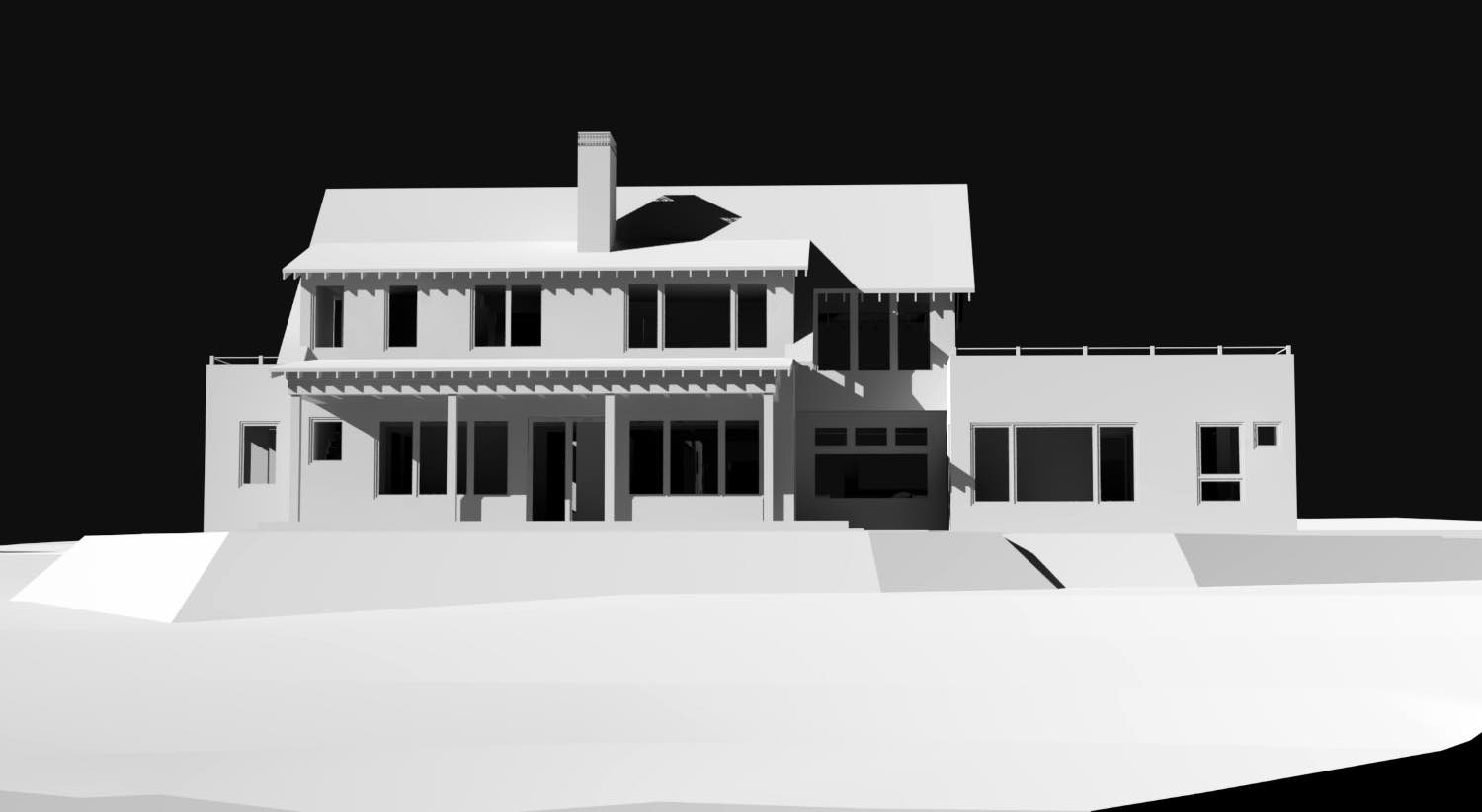
The lower level takes advantage of the grade change. Large window openings and covered deck areas open to the landscape on the downhill side. A spiral stair provides exterior access between levels, and pergola structures extend the living space outdoors. The window patterns vary by function, with generous glazing where views matter and smaller punched openings where privacy or wall space is needed.
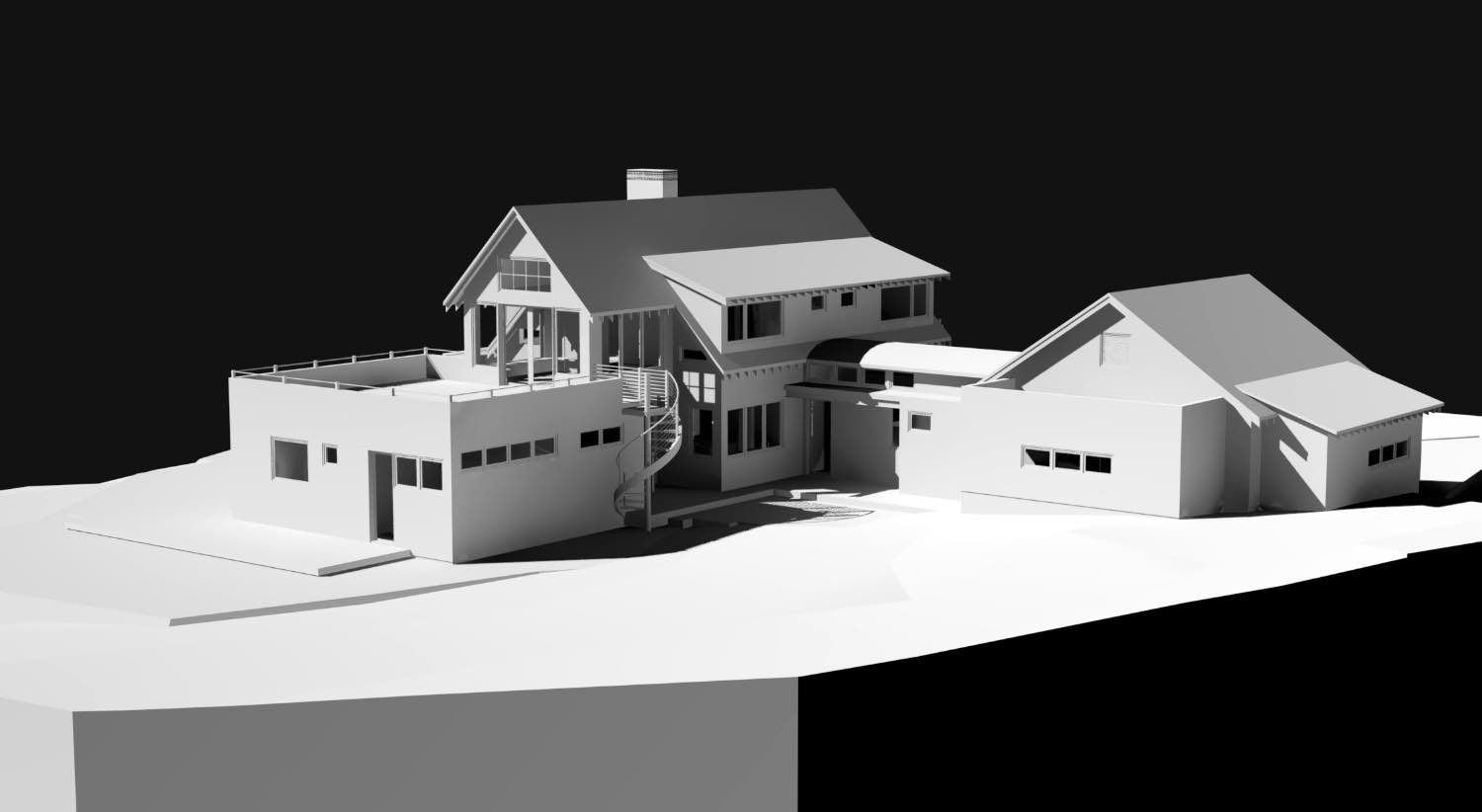
This approach of distinct volumes lets each part of the house work on its own terms while creating a composition that feels considered rather than arbitrary. The farmhouse language keeps it grounded, and the site work with the slope instead of fighting it.
